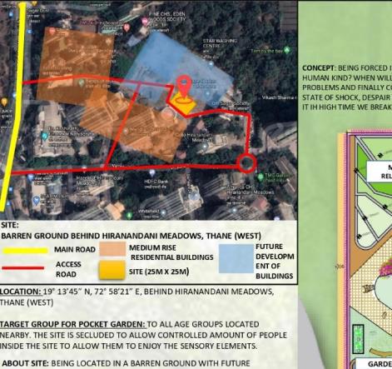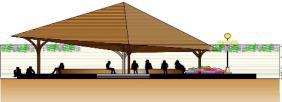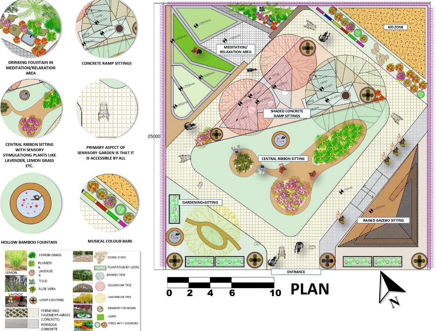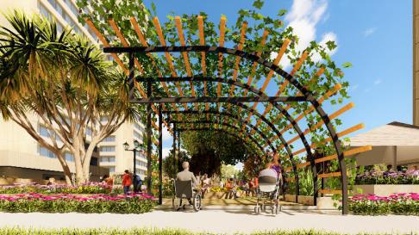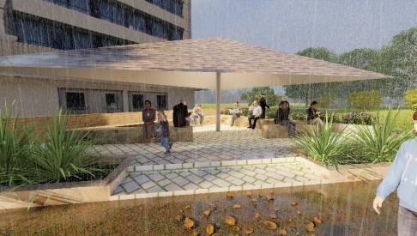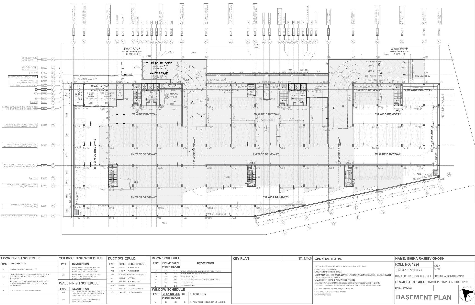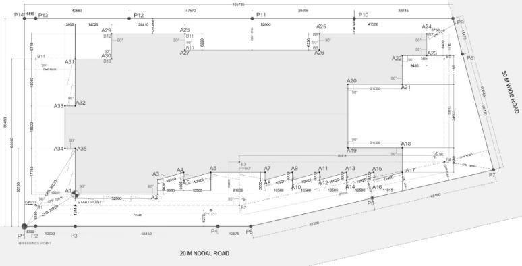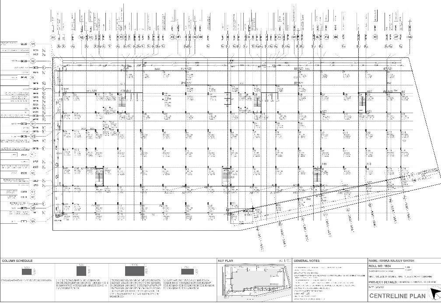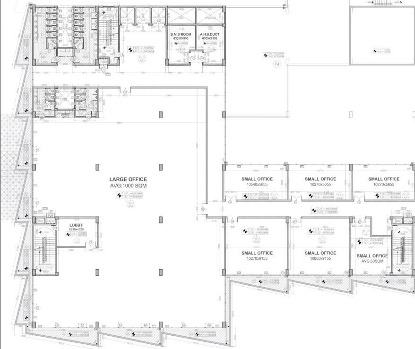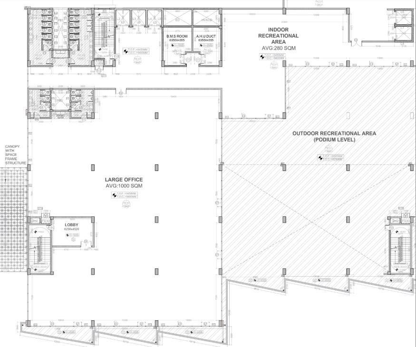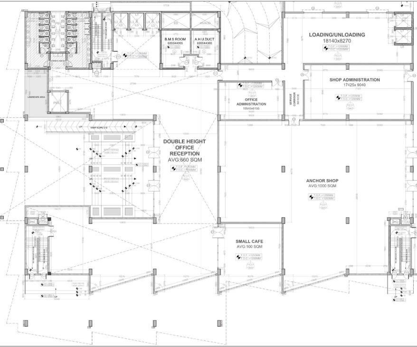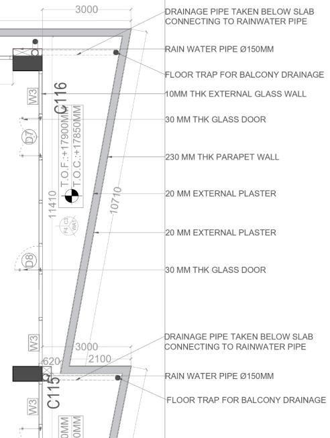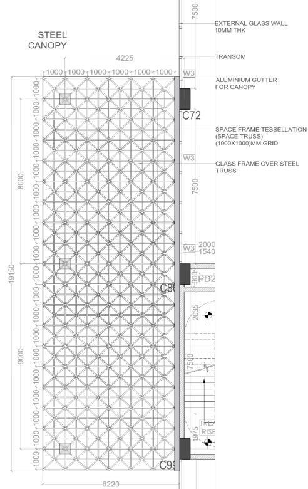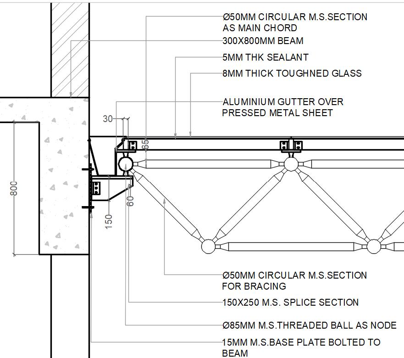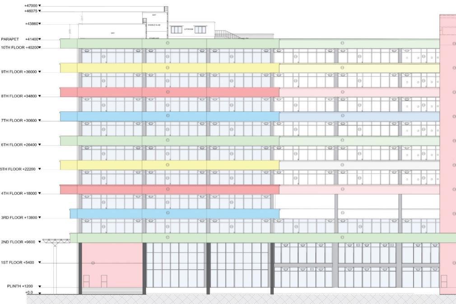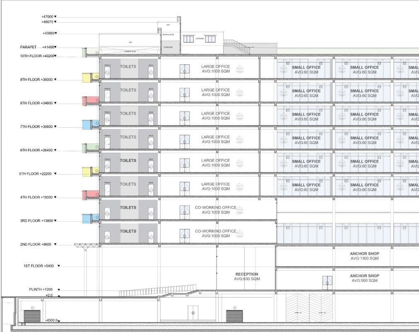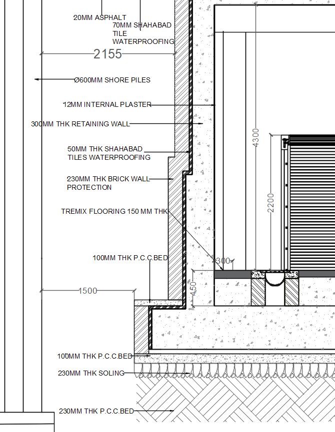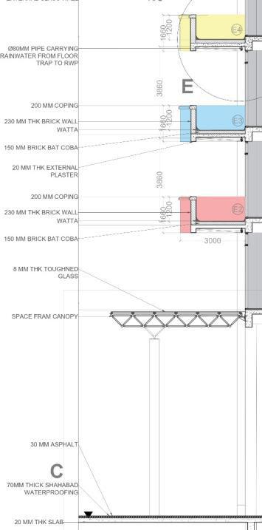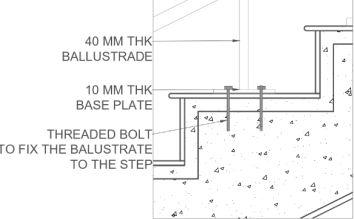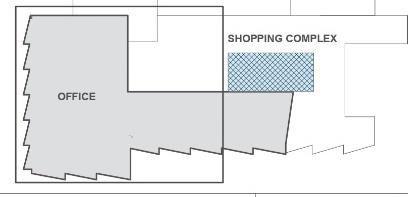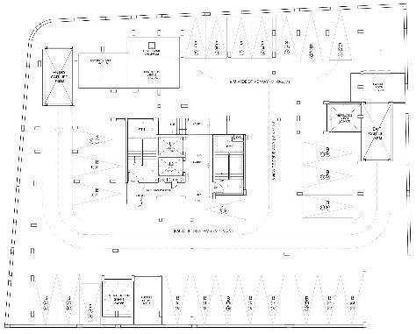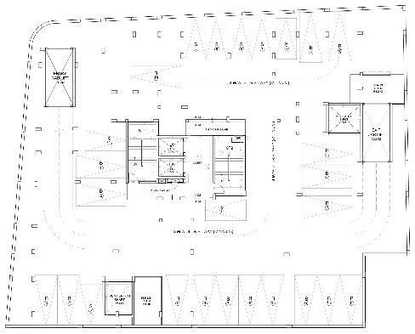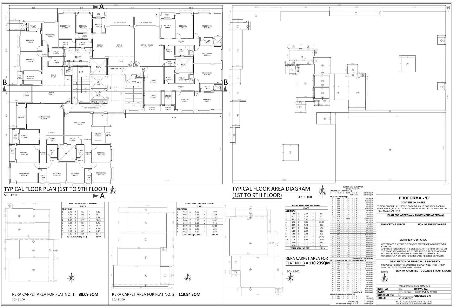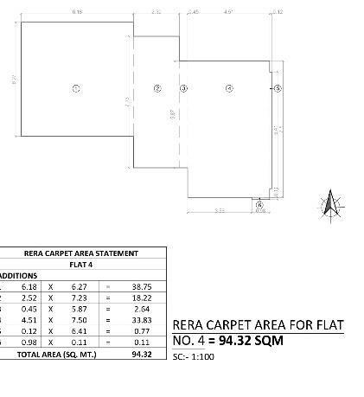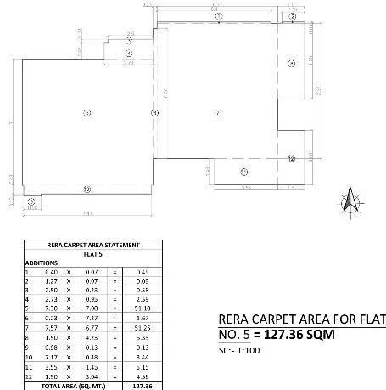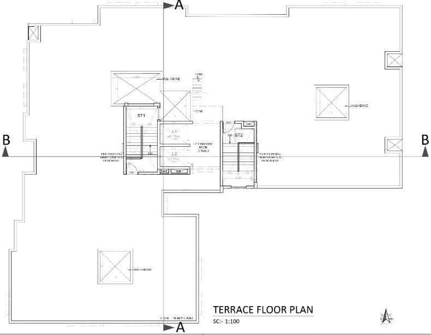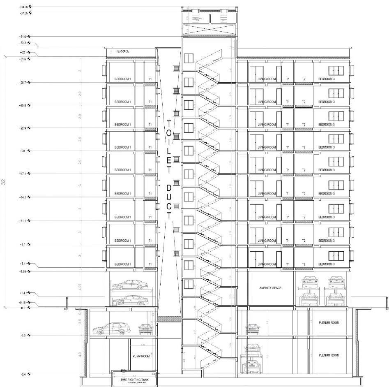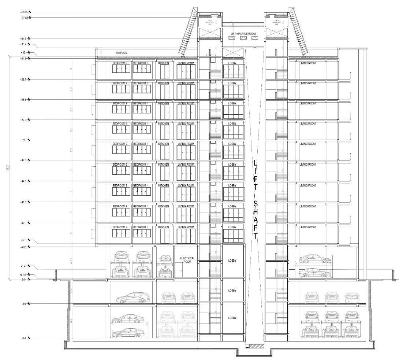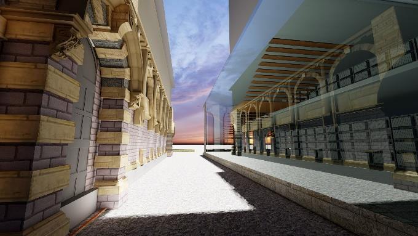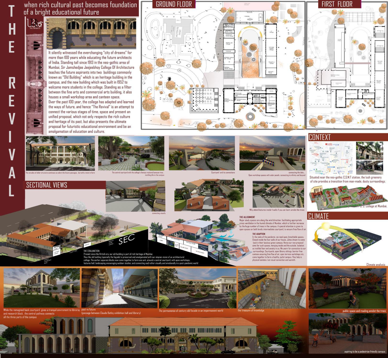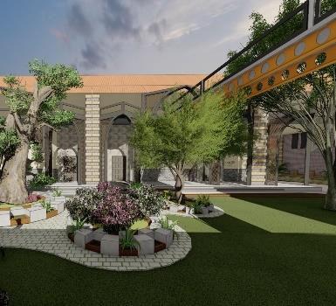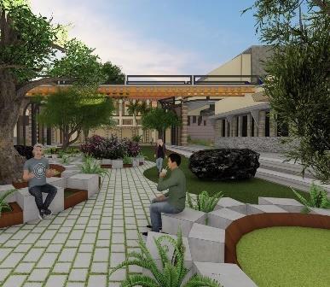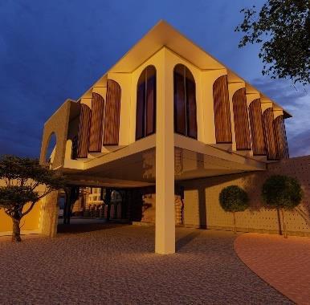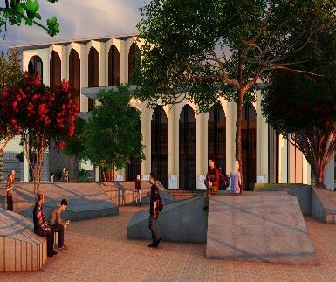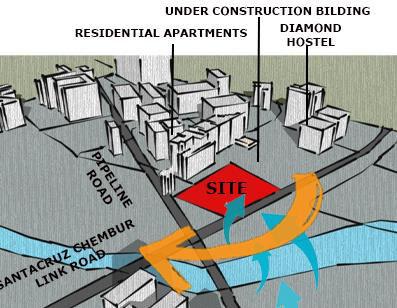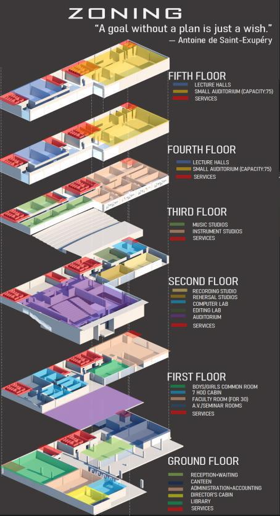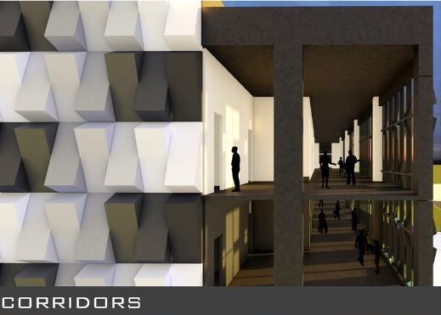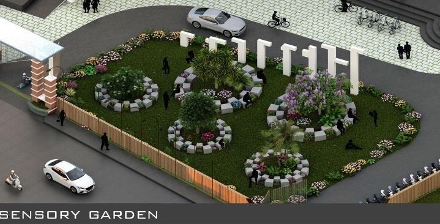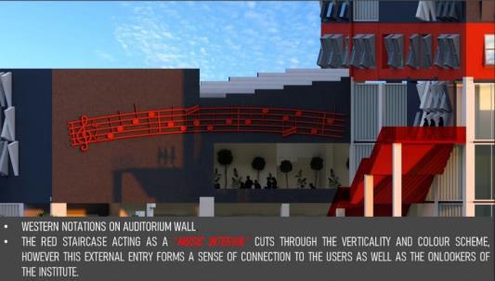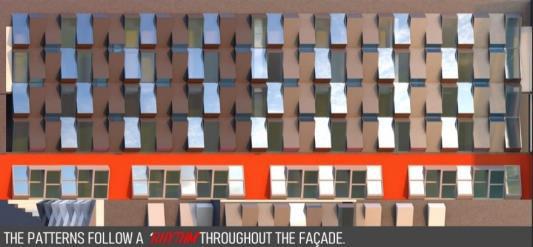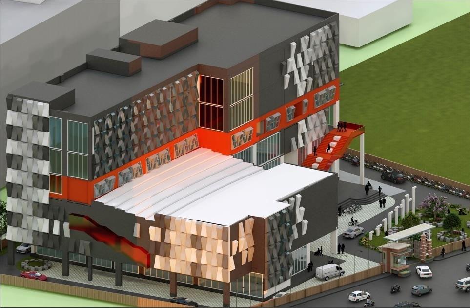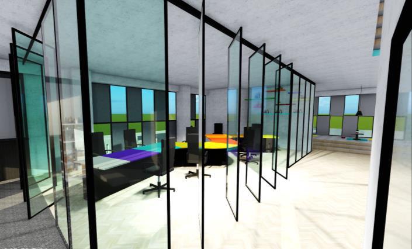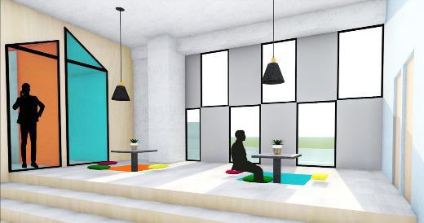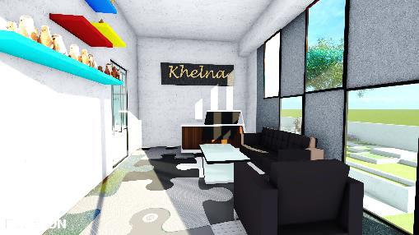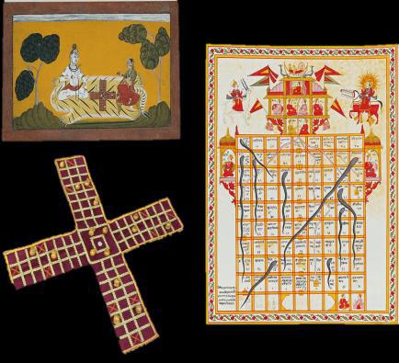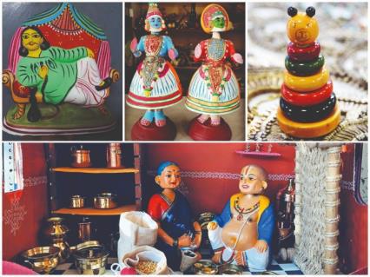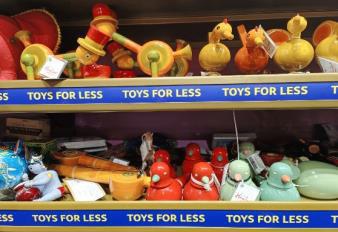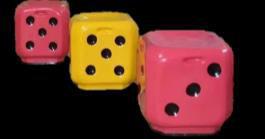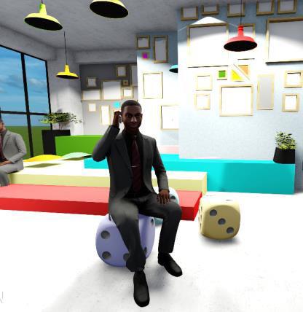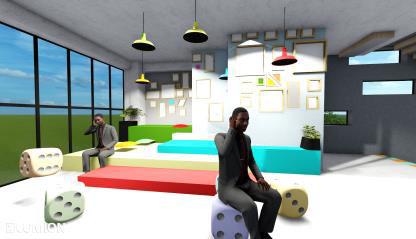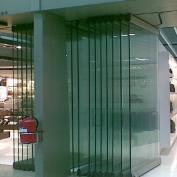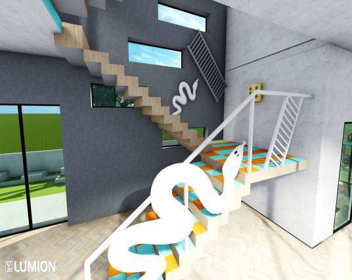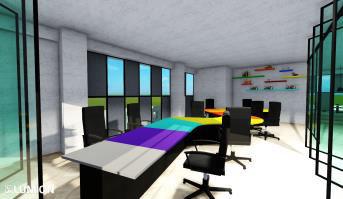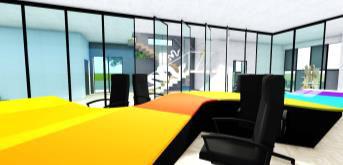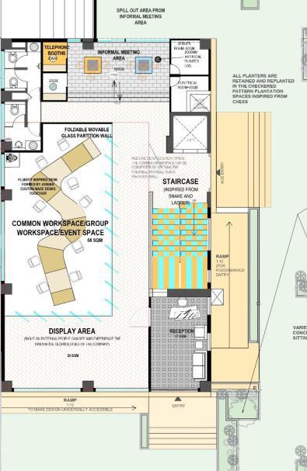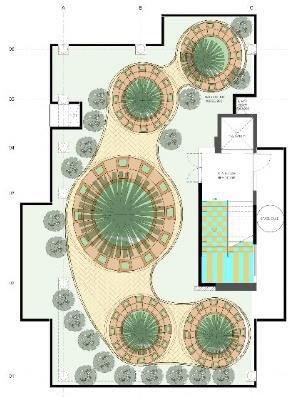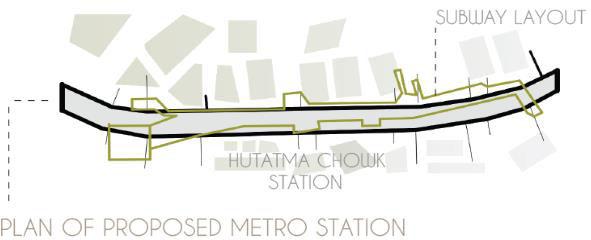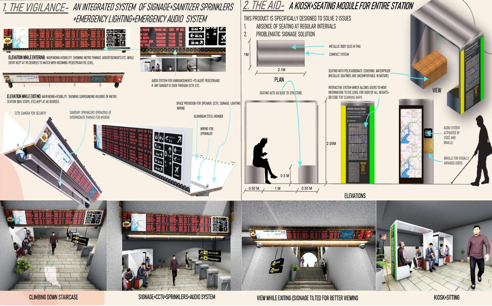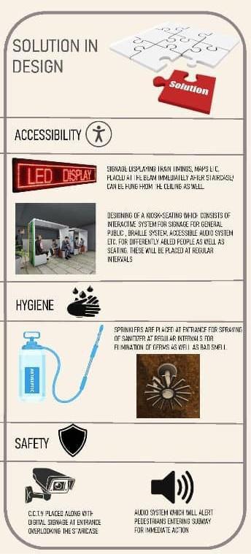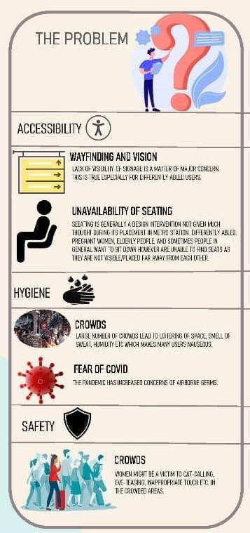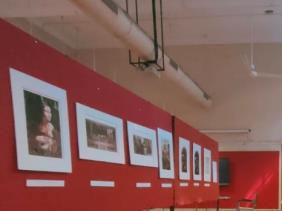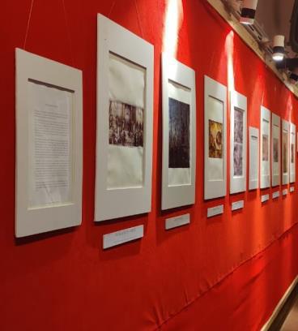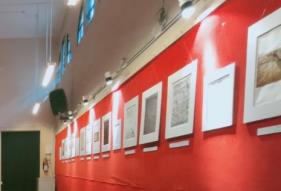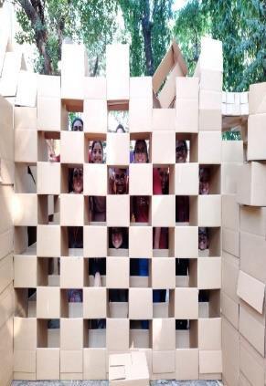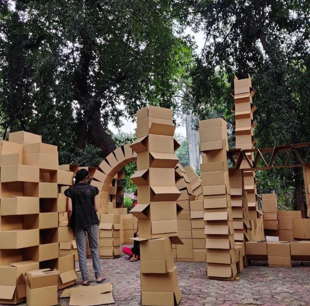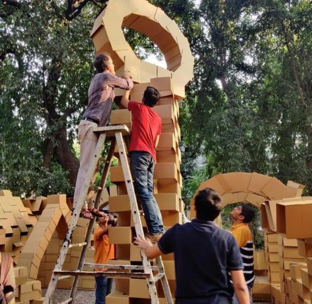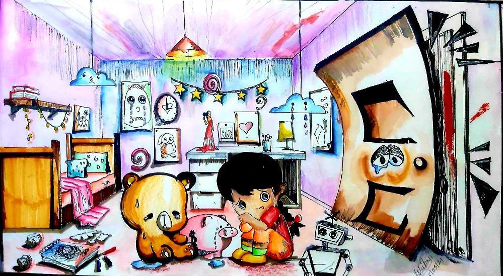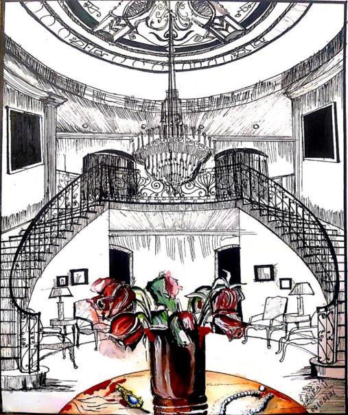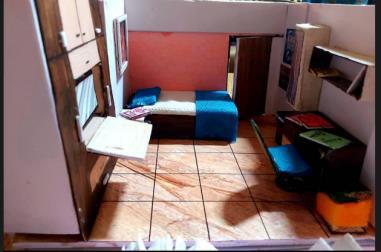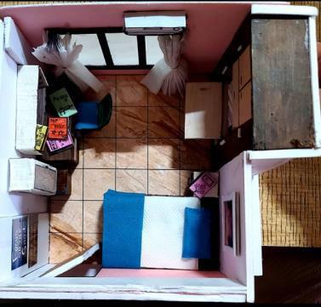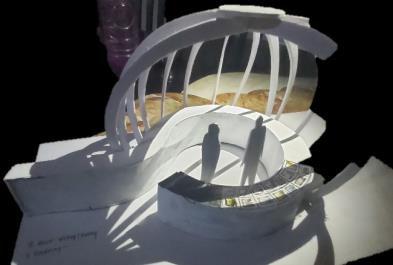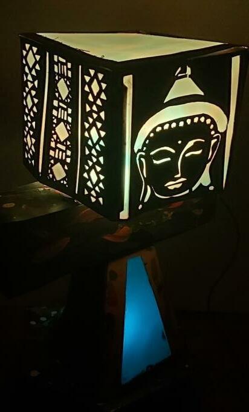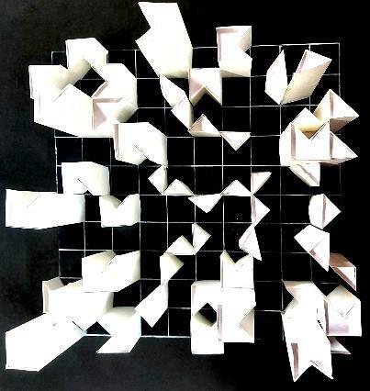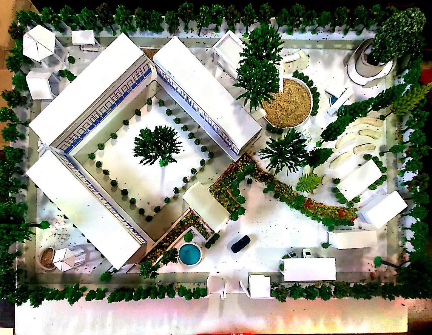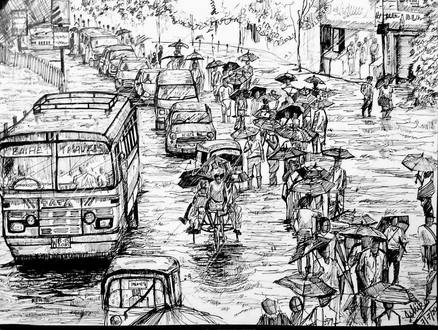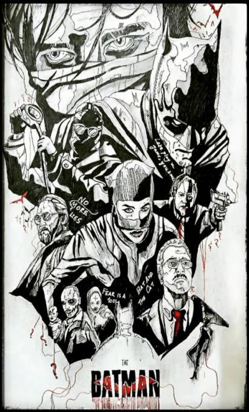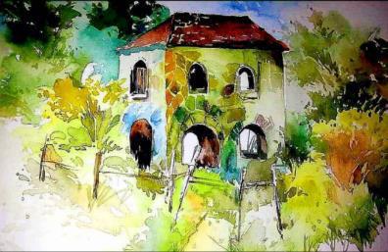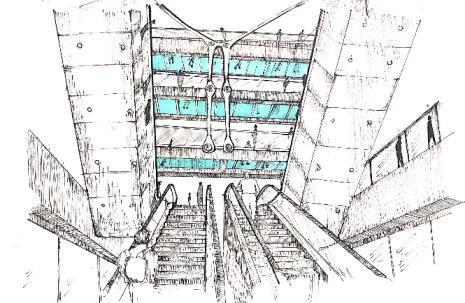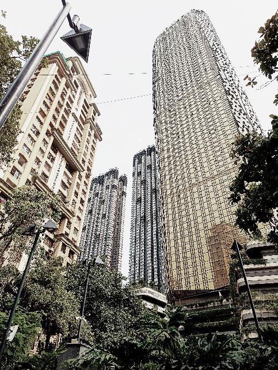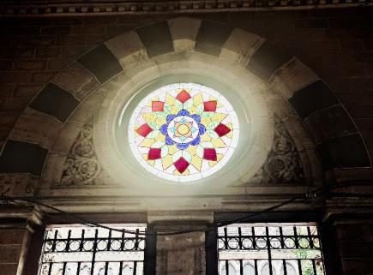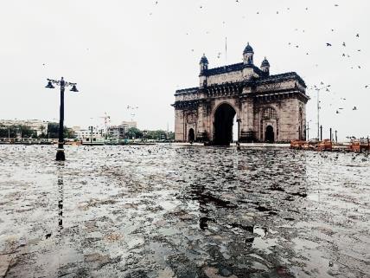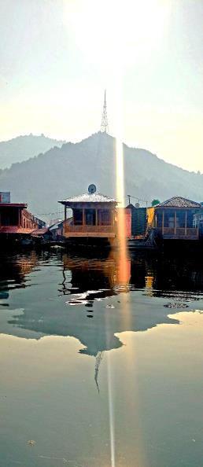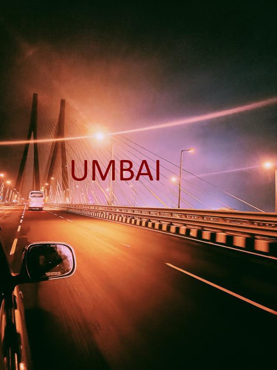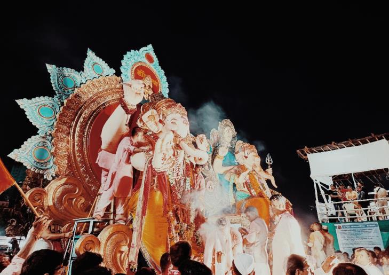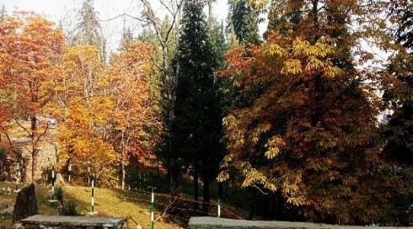Architecture makes life worth living for…
ARCHITECTURE PORTFOLIO
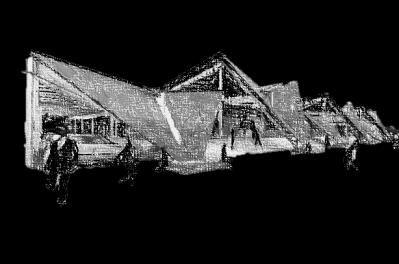


UNDERGRADUATE SELECTED WORKS
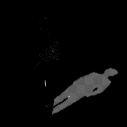


ISHIKA MADHUMITA RAJEEV GHOSH



Bachelor of Architecture (4th Year) Sir J.J. College ofArchitecture|CGPA-9.36
HigherSecondaryEducation
HiranandaniFoundation School,Thane| HSCSecondaryEducation Smt. SulochanadeviSinghaniaSchool, Thane-




SOS
of



EDUCATION
ISHIKA GHOSH +91 8879017191 ishikastar05@gmail.com C5-101, Hyde Park Residency, Tulsidham, off Ghodbunder Rd, Thane (West), 400610 As an aspiringarchitect in 4th year of B.Arch.,I firmlybelievearchitectsanddesigners are the unseenfoundation on whichourmightysociety stands.Being an architectureenthusiastsince an earlyage,thisprofessionalcoursecontinues to teach me foresight,resourcefulness,collaboration, leadership and primarily-humility and humanity. Curiositydrivenwith an ability to conceptualizeand build on ideas,Ialwaysstriveforperfection.User interface&experience,emotions,cost optimization and efficientdeployabledesignsare primeaspects of my designphilosophy. My designscombinecreativitywiththorough research,analysis and contemplation. -Mark W. Perrett “Doctorssavelivesbyconstructinga healthylife,Designerssavelivesby constructingalifeworthliving.” AsianEnvironmentalHumanities: Landscapes in Transition Coursera|University of Zurich https://www.linkedin.com/in/ishi ka-r-ghosh/ Introduction to Net-Zero Energy buildings Udemy|EDS Global Introduction to Kinetic Facades Udemy|EDS Global Sustainability in Architecture: An Interdisciplinary Introduction edX| UniversitatPolitècnica de València The Architecture Imagination edX| Harvard University
Village Design: by SJJCOA JULY| Individual Primary Health Care Centre: by SJJCOA JULY| Individual Rotary Youth Leadership Awards-Rotary JUNE| Team
5 | My City Through My Lens AUGUST| Individual COMPETITIONS 2021 2020 CERTIFIED COURSES 2020 2021 English| Hindi| Bangla (Bengali) | Marathi (intermediate) Top 6 shortlisted entries Music Institute, KalinaCampus APRIL | Team of 3 Designathon, Space Matrix SEPTEMBER | Individual | 2022 Smart Cities Management of Smart Urban Infrastructures Coursera|École Polytechnique Fédérale de Lausanne 2022 Top 14 shortlisted NominatedfortheprestigiousGopalKrishnaSinghan GoldMedalawardeeforICSE 2019-Present 2019 2017 https://www.youtube.com/channel/ UCE2hZvarj6-M6AVl4hCpGWw









HSC- 97.5% Thane- 97.2% WORKSHOPS & EXHIBITIONS Landscapes buildings SJJCOA Awards-Rotary Club 2022 2021 2019 UI/UX Workshop|Ms. EshaniKumbhani LEONARDO-CINQUECENTO Exhibition|Curator: Prof.MustansirDlavi Architecture Journalism Elective|Prof.MustansirDalvi Art and Environment Design for Film and Video Games Elective|Ar. Vishal Pawar SHELTER (part of CABANES) Participative Installation|Des Châteaux en l’air ACEDGE Gender Neutrality Design Workshop|Michael Foley 2019 SOFTWARE SKILLS SOFT SKILLS INTERESTS Autocad Google Sketchup V-RAY Lumion Revit Research & Analysis| Adaptability| PR & Communication| Problem Solving| Project Management & Negotiation| Blend of creativity and Technical Applicability illustrator Premiere Pro Microsoft Office ArchitectureJournalism| PublicSpeaking&Teaching| Fine Arts | Photography | Piano(TrinityCollegeLondon:Grade5) | Singing |Dancing| Movies&Series | History&Mythology Photoshop Urban shortlisted entries Singhania
“Iconsidermyselfprivilegedas my passiontransformedinto my purpose,andtoday my purposeismyProfession”
Thisportfolio is acollection of my workssincethebeginning of my journey in SirJ.J. College of Architecture. It representsavariety of skills, frominitialthoughts to final outcomes,research&data analysis,digitalaspects to physicalmodeling etc. It aims to translate my design philosophy,capabilitiesand my fields of interest. Iexploreandexperimentwith numerousconcepts,materials, forms,andpresentationstyles to arrive at themostpractical, costeffectivesolution.I look forward to gainpractical knowledge in thisfieldand serveourcountryandhumanity to my highestpotential.
“Experience is the only teacher we have. We may talk and reason

reason all our lives, but we shall not understand a word of truth until we experience is ourselves.”




 Swami Vivekananda
Swami Vivekananda


……ComeandexplorewithmeasItakeyouonajourney







“Throughthewindowofmyheart,I seeinfinityandbeyond…”
ii. iii.
Complex| Sem 7
Complex Design| Sem 5 Grain MandiDesign| Sem 4
01 04 08
ii. Iii. iv.
Sem 3
Design| Sem 5 Working Drawing of Commercial Complex| Sem 6 Municipal Drawing| Sem 7
11 13 14 17
CONTENTS 01.Architectural Design Residential
Commercial
i.
02.Allied Design Interior Design|
Landscape
I
03.Extra-Curricular Competitions Workshops Exhibitions Electives Sketches and Models Photography 20 24 25 26 27 28 i. ii. iii. iv. v. vi. .
















01.Architectural Design Residential Complex Design| Sem7 Commercial Complex| Sem5 Grain MandiDesign| Sem4 i. ii. iii. 01 04 08
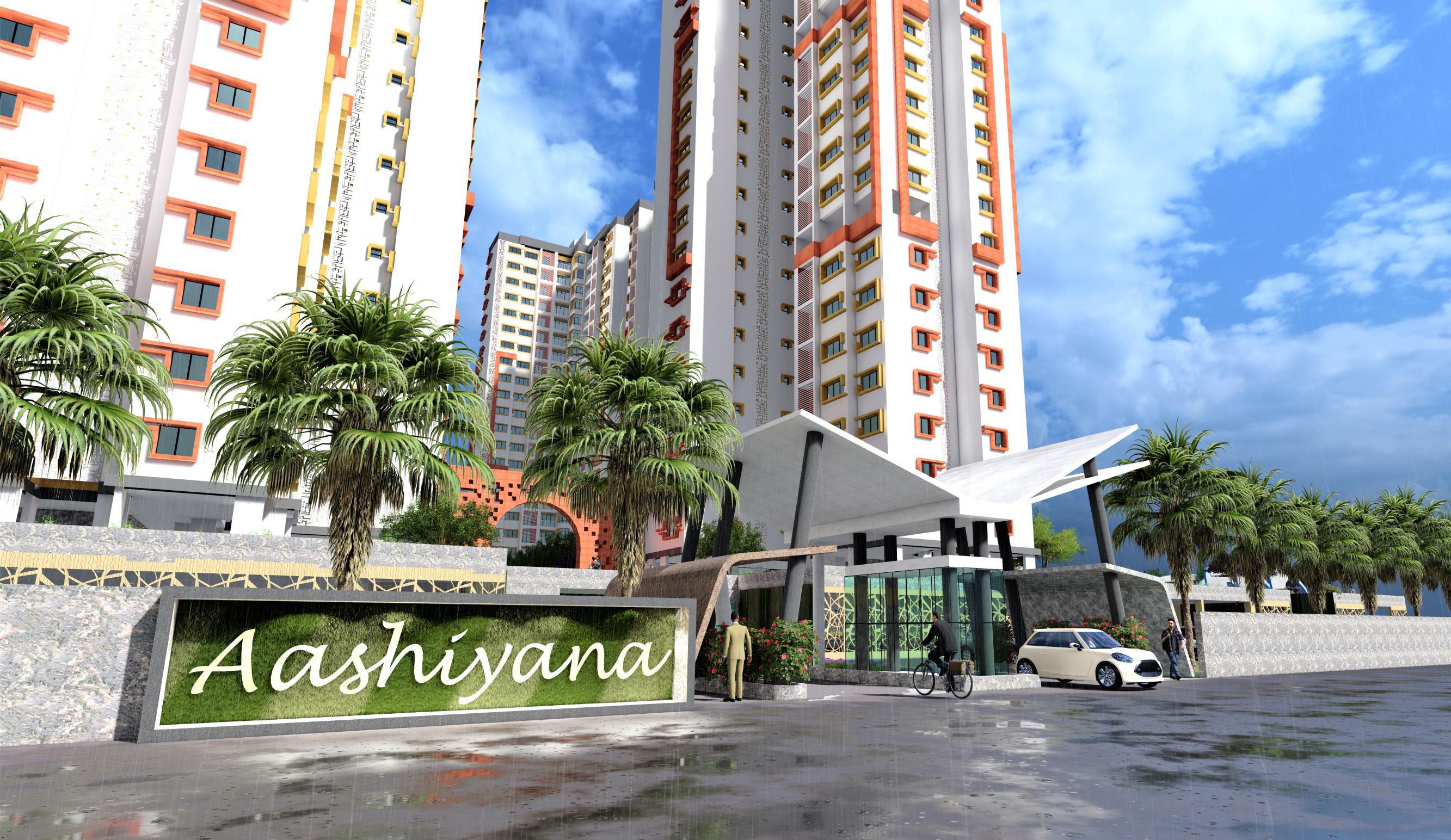

i. Residential Design, Mulund “A flat is made of bricks and beams. A home is made of hopes and dreams.”






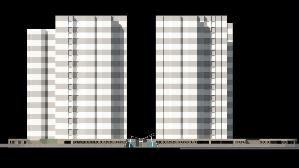
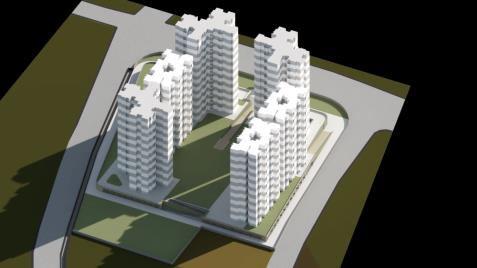












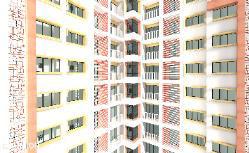
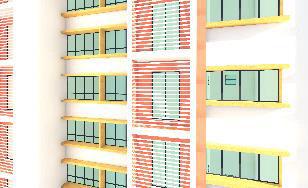
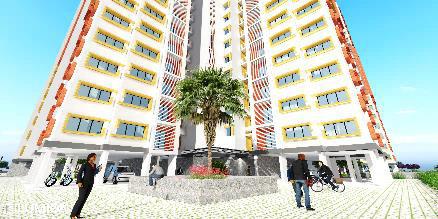
i. Residential Design AASHIYANA |SEM 7| Residential project Mulund with 1, 2, and 3 bhk modules. The spaces are designed to address sustainable development and keep in mind pandemic difficulties. The spaces are designed to bring nature closer, having large open spaces for relaxation, sports, and mental health. INITIATION 1BHKMODULEBUILDING 2-3BBHKMODULEBUILDING PODIUM VIEW FROM BALCONY 1. CONCEPTMASSING: • To provideprivacy to theresidents, the buildingswerearranged to screen the interiorportion of the site. • Themainelevationfacingtheroad hencehasbuildingswith an accessiblecentralpathway to havea semi-publicfeel tothe site. N SMALL OPENING LARGE OPENING CENTRAL CLEAR PEDESTRIAN ACCESS FRONT ELEVATION CONCEPT (SCREENING INTERIORS) WIND TUNNEL 2.ACOLOURFULELEVATION, FORACOLOURFULLIFE. Off White’s puritywithpop-outvermillion andyellowochrebrings in contrast whether it is asunny,wintry, or dull monsoon sky Walkthrough Link: https://www.youtube.com/wa tch?v=D6FqNpCq9fE


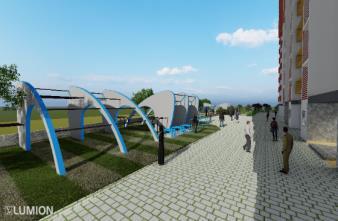

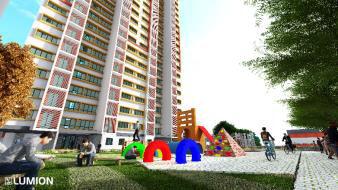

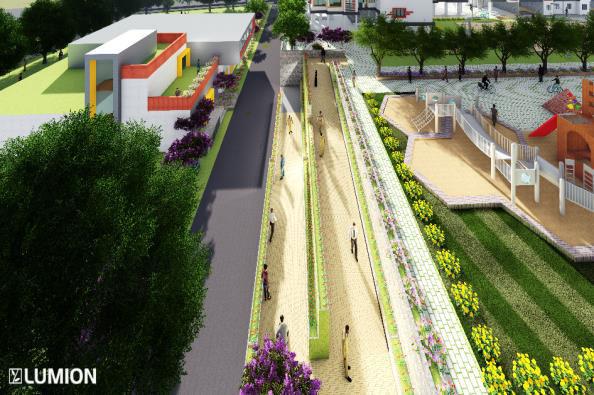
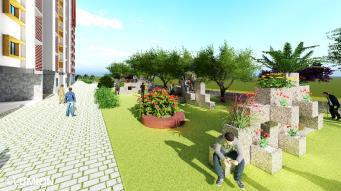




Residential Design| Architecture Design| 01 ENTRANCEWITHPEDESTRIANRAMP PEDESTRIAN RAMP SENSORY GARDEN SITTING AREA KID’S PLAY AREA CLUBHOUSE OPEN GYM Amenity Plot (handed over to government)
STILTLEVEL
1.
3. Since2&3bhkhousesneed
4.


of thetoiletsareprovidedwithexternalventilation.
5. Shearwalls to minimizeinteriorspaceoffsetsandprovidebetter



6. 1&2bhkflatsareprovided in pairswiththelivingroomnext to eachother, so theycan be convertedinto2&4bhkflats

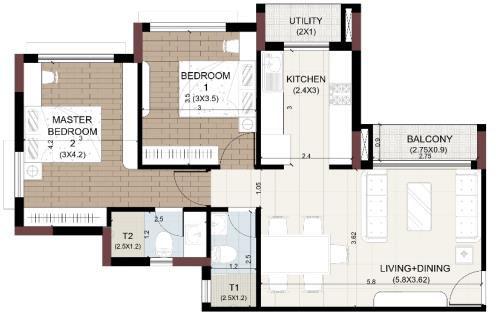

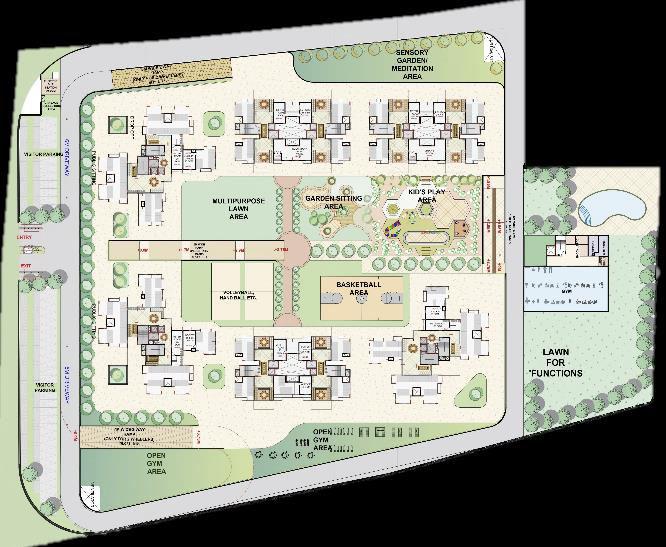
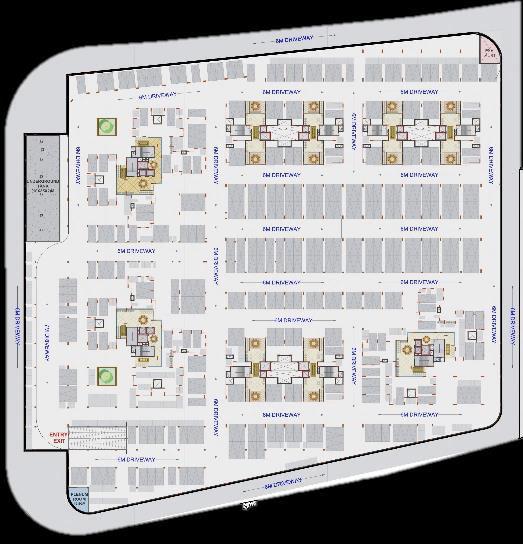

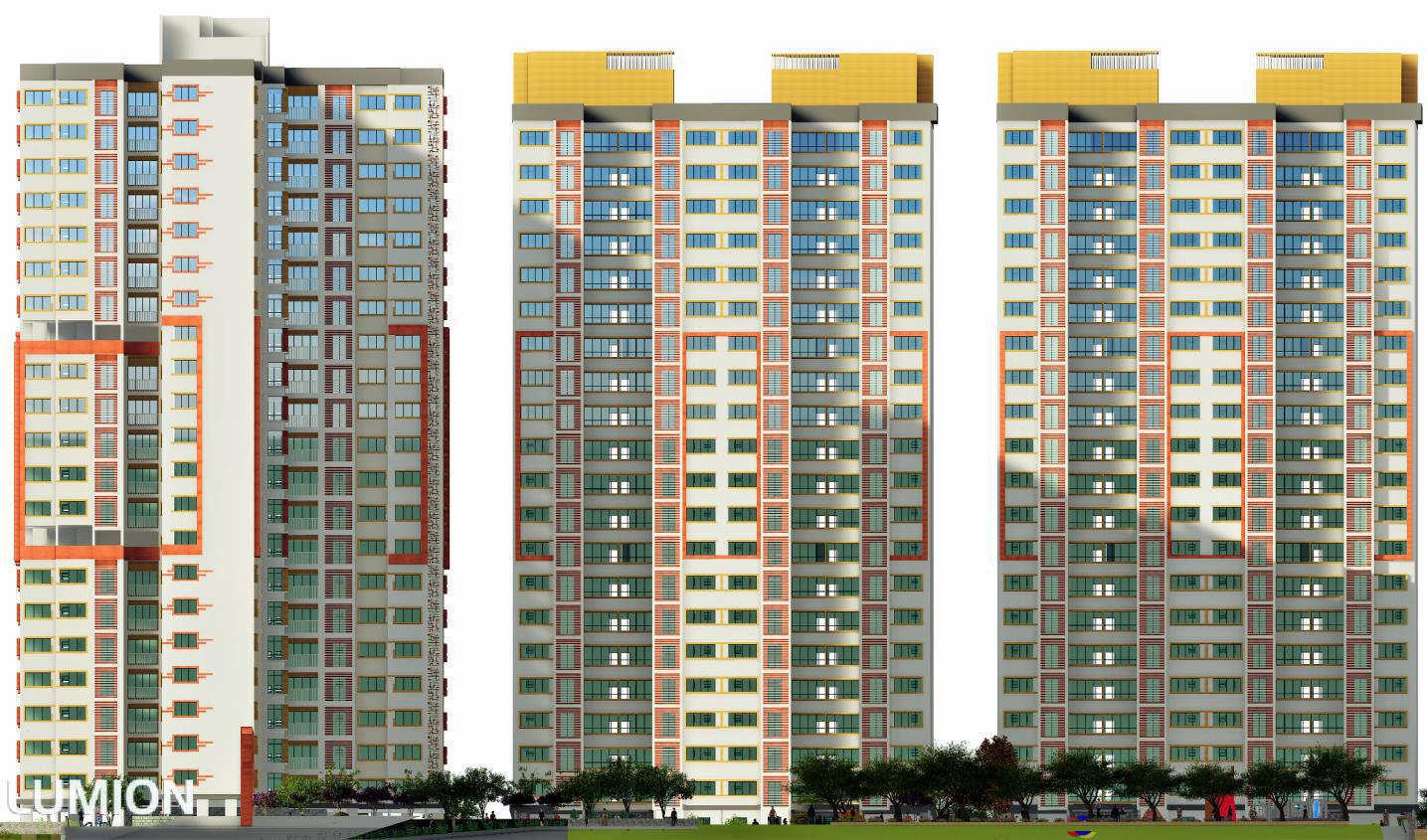

TYPICAL PODIUMLEVEL All amenities which bring community together and require minimum privacy are on the podium.
Consists of parking, separate pedestrian entry to podium and clubhouse. BASEMENT LEVEL Consists of parking, ventilation services, 1 BHK MODULE (43.35 SQM) 2 BHK MODULE (64.84 SQM) 3 BHK MODULE (90.1 SQM) AIM
To provideminimumbuildingmodules to save on construction cost 2. No F.S.I.consumption in 1bhkbuildinglobbyspaces as they requireminimumamenityspace.
more lobbyspace,theyaregrouped.
Most
earthquakeresistance.
respectively.






Residential Design| Architecture Design| 02 TYPICAL 2-3 BHK FLOOR PLAN (524.9 SQM) TYPICAL 1 BHK FLOOR PLAN (406.81 SQM)
UTILITY AREAS ATTACHED TO THE KITCHEN CONSIST OF INTERMEDIATE OPENINGS TO ALLOW SUFFICIENT LIGHT. IT IS DONE TO PREVENT PEOPLE FROM CHANGING ELEVATION BY APPLYING GRILLS/ OTHER EXTERIOR WALL MATERIAL AND HENCE AFFECTING THE CURRENT ELEVATIONS.


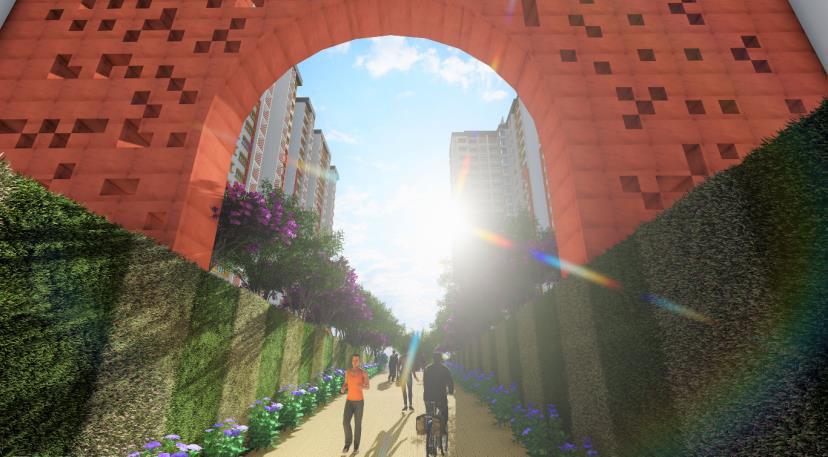
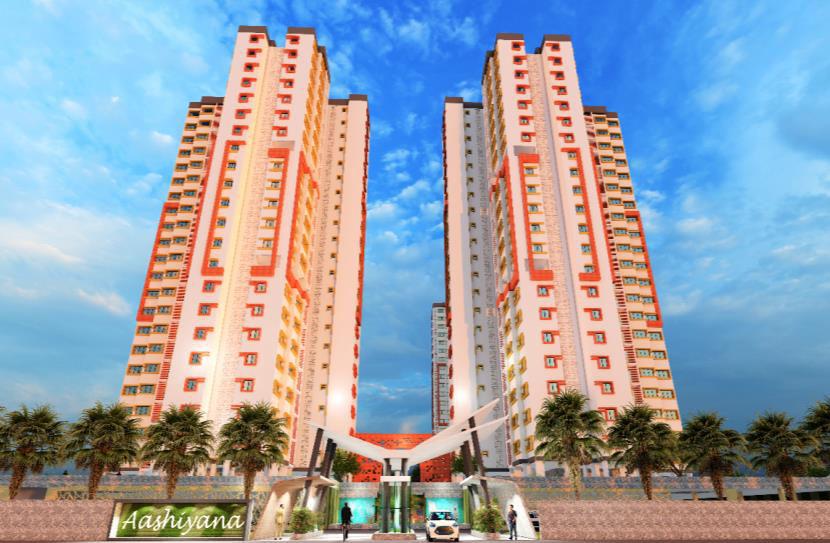
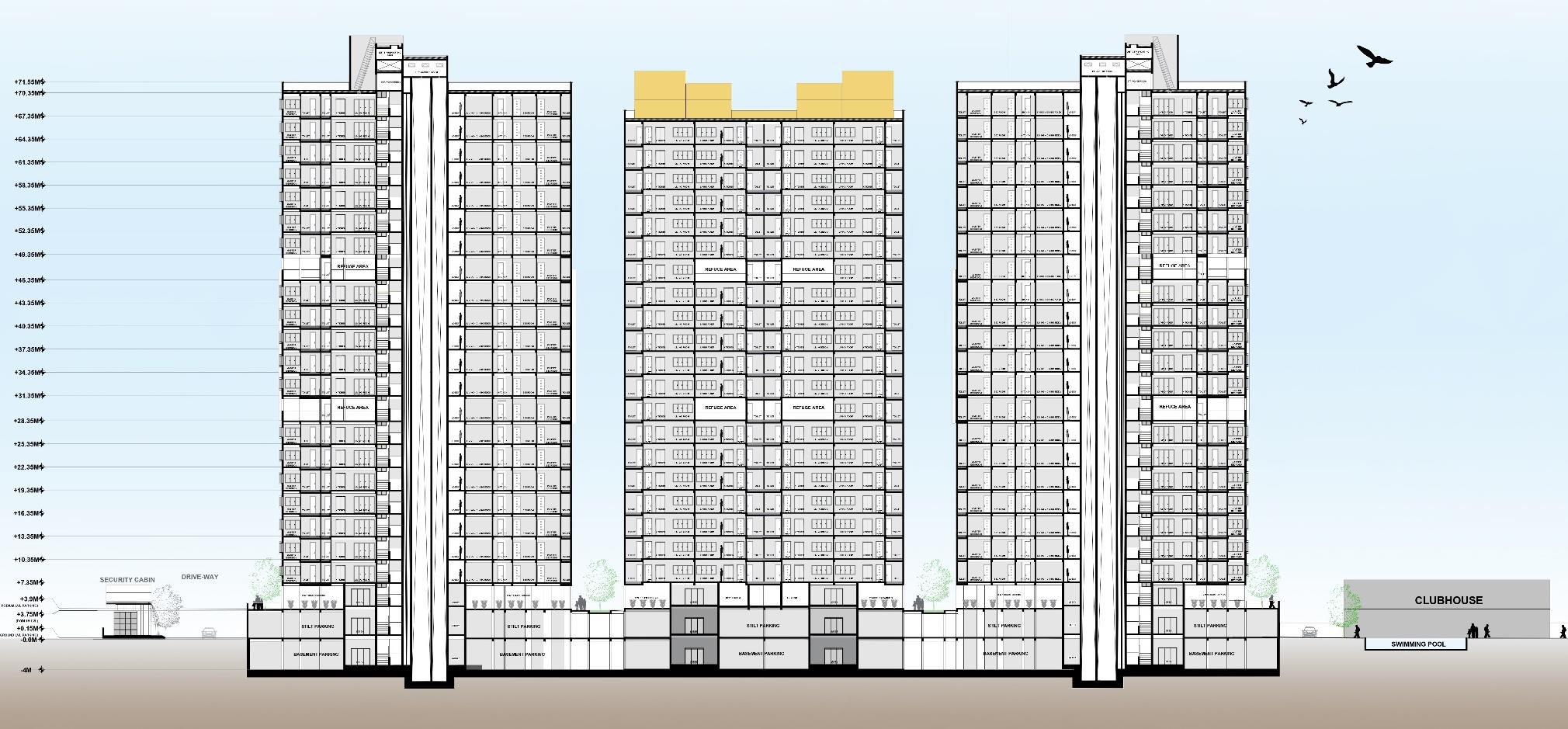 PEDESTRIAN RAMP
PEDESTRIAN RAMP
PODIUM VIEW




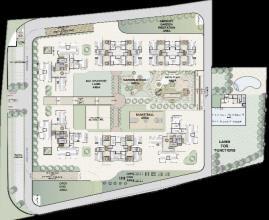
Residential Design| Architecture Design| 03 A A SECTION AA




ii. Commercial Compex, Belapur “Understanding circumstances, creating opportunities”


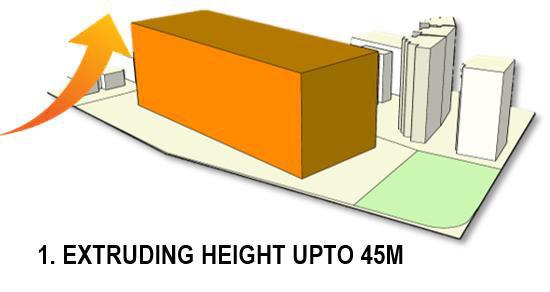
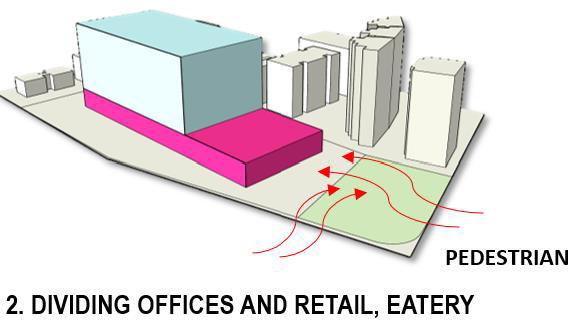

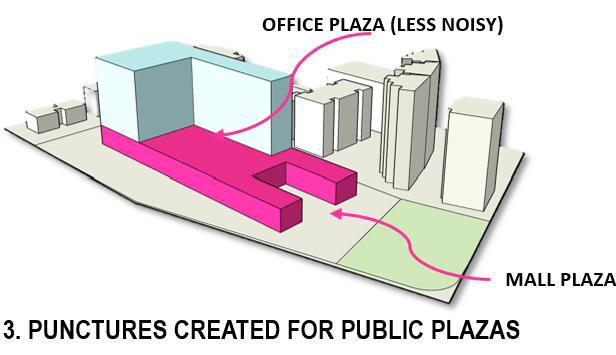
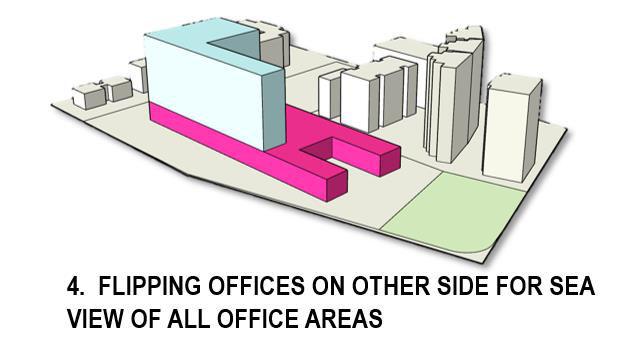




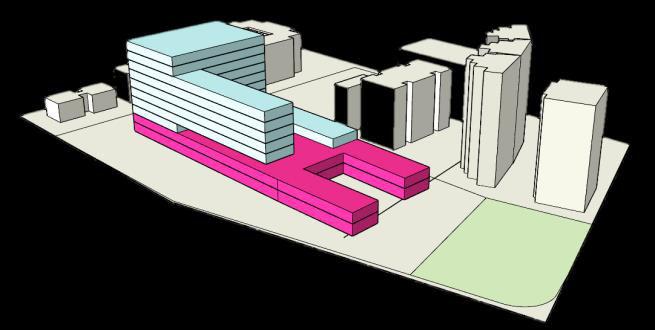


ii. Commercial Complex Understandingthepotential of urban landandoptimization of commercial spaceswasthemainaim of our semester5brief “CommercialComplex” in Belapur,NaviMumbai. It helped me visualizearchitecturalformsand correspondingfunctionsfordifferent types of buildings MAINFOCUS OF MY PLANNING 1. Planning as per profit of stakeholders 2. Thesalability of OfficeandRetail spaces. 3. Properfrontage to shops. 4. ProperServiceCoredesigns. 5. Understandingthecharacteristics of smallshops,largeshops,small,large, and co-workingoffices. 6. Division of functionsforprivacy. 7. SeaView of BelapurCreek. 8. Themosteconomicshape of a building to avoidnegativespaces. URMI |SEM 5| Restrictions due to upcoming NaviMumbai International Airport (as per AIA) RetailFrontage Betterview of creek 5. FINAL MASSING VOID WAS CREATED TO PROVIDE SHELTER AND SHADE IN THE PLAZA (DUE TO HEAVY RAINFALL IN MUMBAI) PROGRAM DIVISION OFFICE RETAIL RESIDENTIAL BUILDINGS










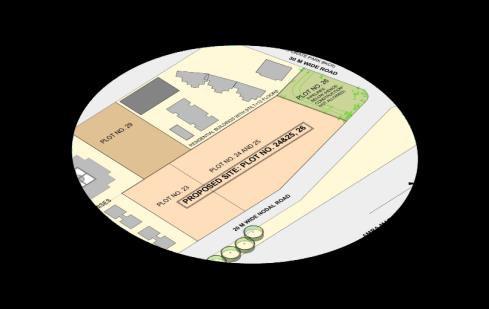


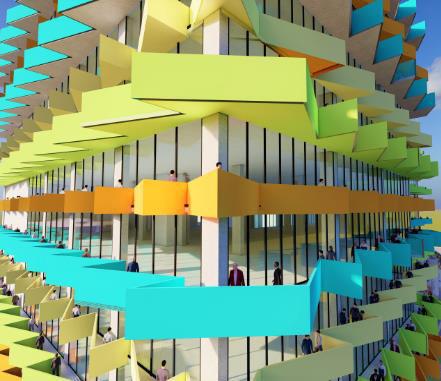
Commercial Complex| Architecture Design| 04 “A DESIGN THAT RESPECTS THE IMPORTANCE OF THIS SITE, CONTRIBUTING IN DAILY LIVES BY INCREASING THE LIVABILITY OF EACH OF THE AMENITIES PROVIDED IN THE DESIGN AND REMEMBERING TO RESPECT PRIVACY AS WELL” URMI’S VISION MAJORFRONTAGE TO RETAILAND EATERIES FAÇADE DESIGN SHOULD CATER TO THE CHALLENGE OF HARSH WESTERN SUNLIGHT OPENS UP TOWARDS PLOT NO. 26 (NO CONSTRUCTION ALLOWED DUE TO PIPELINES, HENCE TO BE USED FOR RECREATION PURPOSES)TO TAP IN PEDESTRIAN CANTILEVERED PROJECTIONS CREATING VISUAL AND PHYSICAL COMMUNICATION
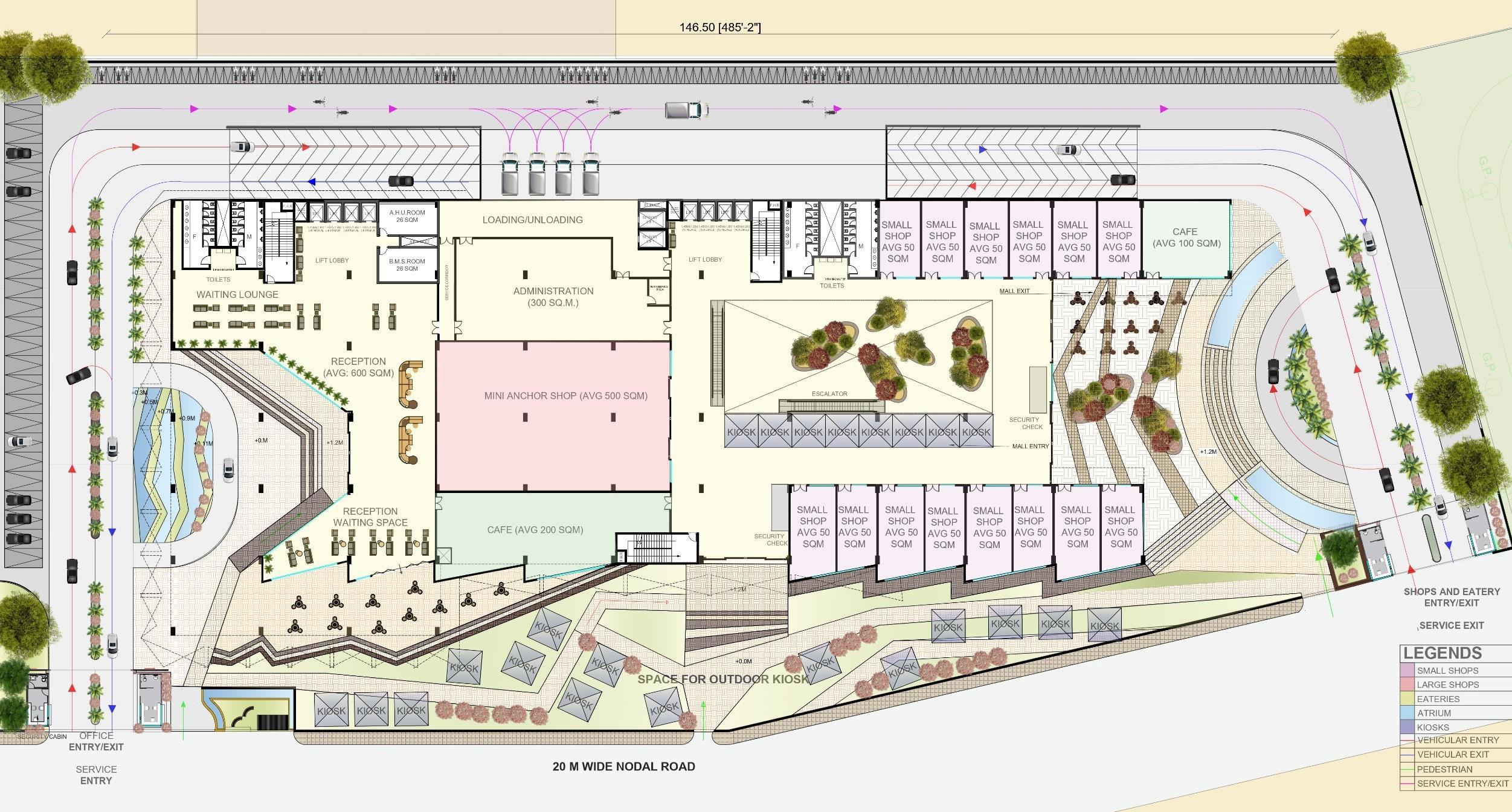
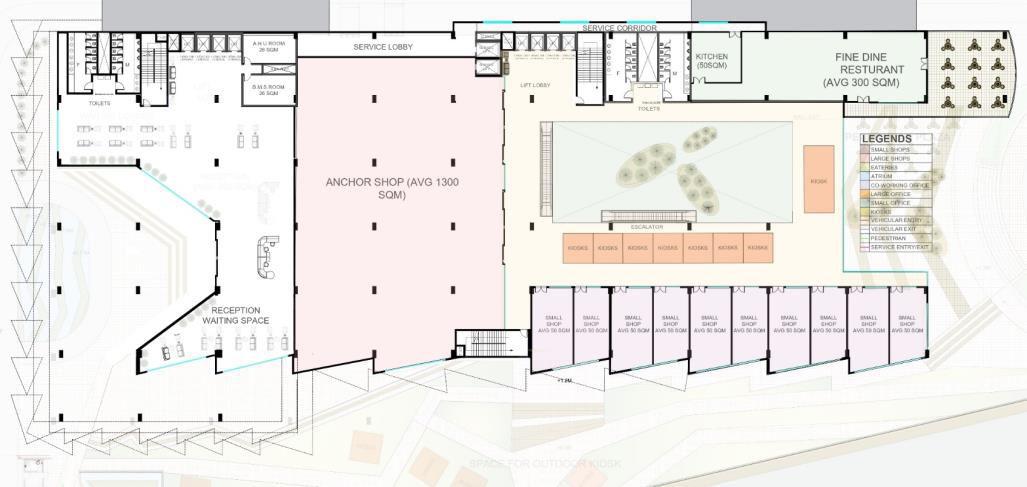
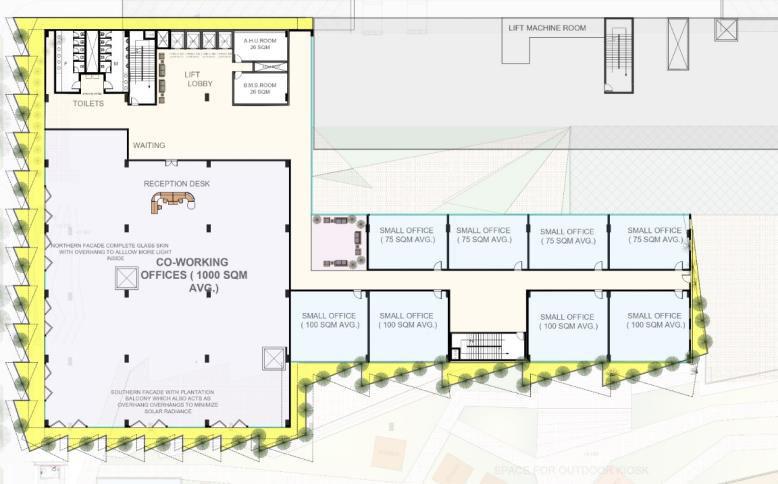


GROUND FIRST FLOOR PLANS












Commercial Complex| Architecture Design| 05 GROUND FLOOR PLAN EVEN FLOOR PLANSODD FLOOR PLANS PEDESTRIAN AREA WITH OUTDOOR KIOSKS GROUND AND FIRST FLOOR SHOPS
Willpeoplelike to return to an officewith the same old glass façadereflecting the clear skies?
In apost-pandemicworld, peoplewillseek to spendmore timewithnature.What if we bring it to them?


Thesimpledesign of projectingslabsusing
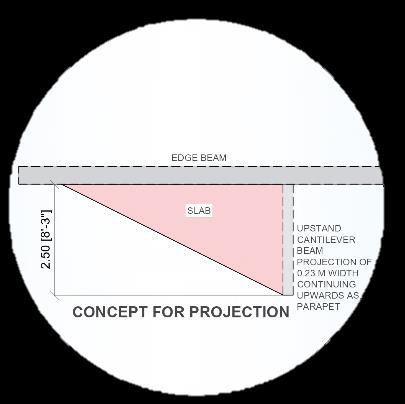
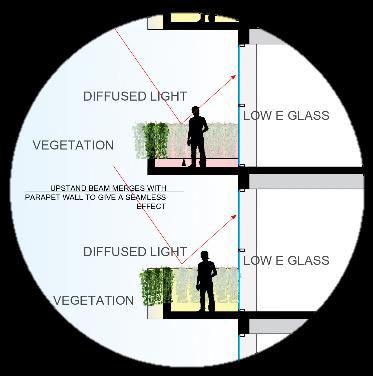
are used in the entirefaçade.They givearefreshingfeeling to viewersandusersalike.Each balcony on the westernand southernfaçade is colored.


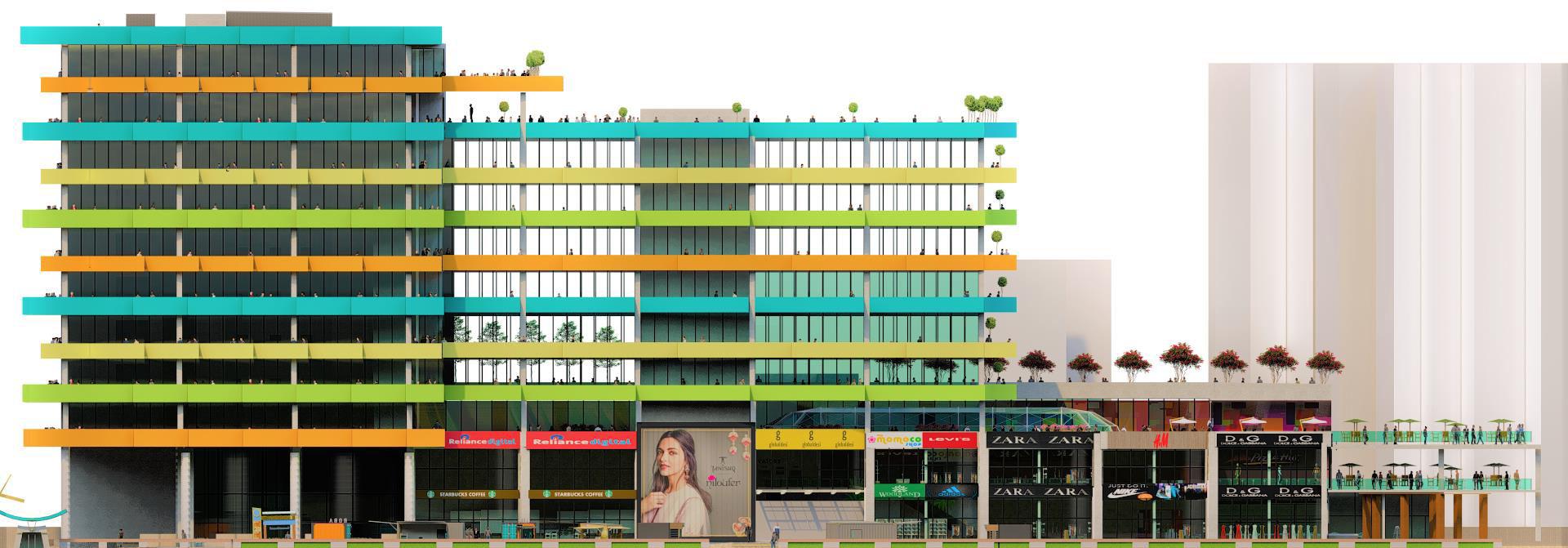
southernfaçadefacingplot no.
whichspreadjoyousnessss tothe plazasand to thelarge number of pedestrianscoming from the futurepromenade.

1.2M 5.7M 9.7M 17.7M 21.7M 25.7M 29.7M 33.7M 37.7M 41.7M 45.7M 13.7M
cantileverbeamwith plantationsthroughout
Coloredglassesadornthe
26
COLOURED
GLASS CREATING KALEIDOSCOPIC EFFECT IN OFFICE CORRIDORS AND FACING THE PLAZA BELOW. (SOUTHERN FAÇADE) CROSS COMMUNICATION BETWEEN ALTERNATING
NORTH ELEVATION




Commercial Complex| Architecture Design| 06 FRONT ELEVATION
ALTERNATING BALCONIES
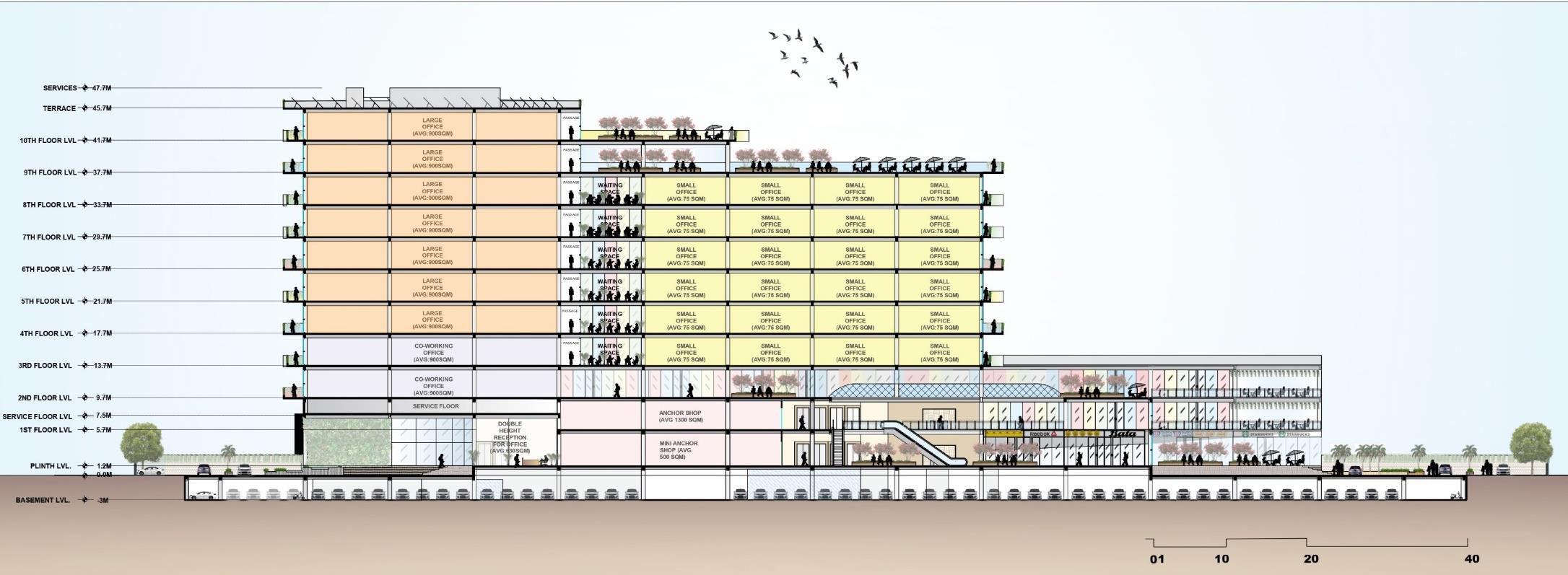
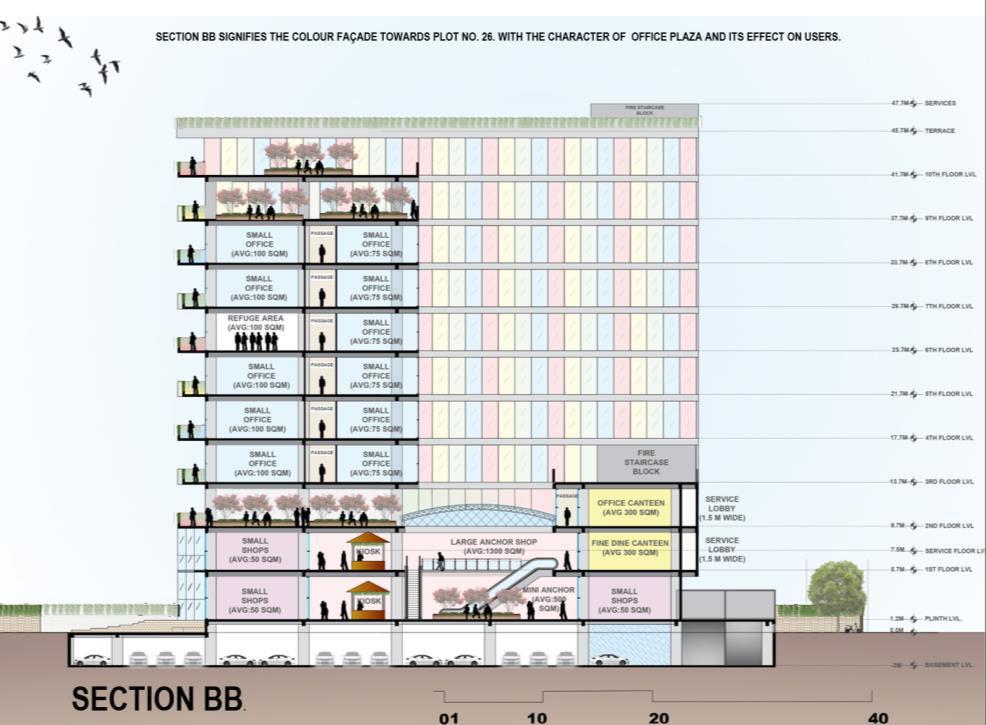

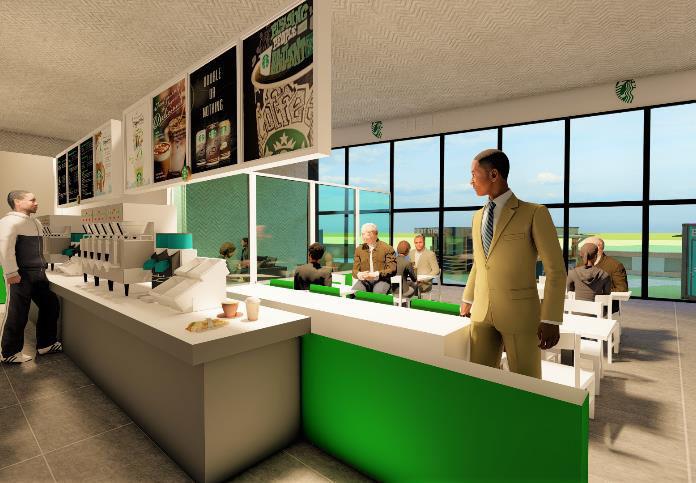
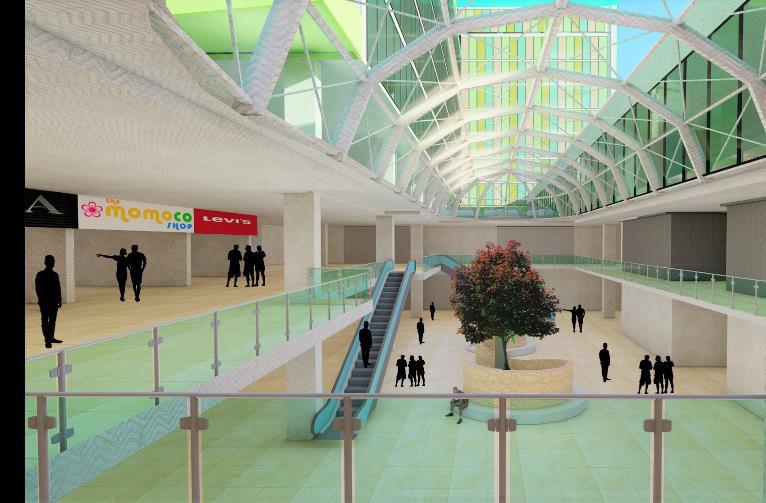
RETAIL ENTRY (PLAZA) EATERIES ATRIUM
PORTION OF THESECTION AT THEENTRANCE WHERETHERETAILSHOPSWITHPUBLIC PLAZA IS SEEN IT CAN BE OPENED UP PLOTNUMBER 26 IN THEFUTURE.THE EATERIESGETMAXIMUMFRONTAGEDUE THEHIGHWAYVIEW.THEYALSOGETTHE CREEKVIEW,HENCEDISTINGUISHINGTHEM FROMSURROUNDINGEATERIES OF THESITE





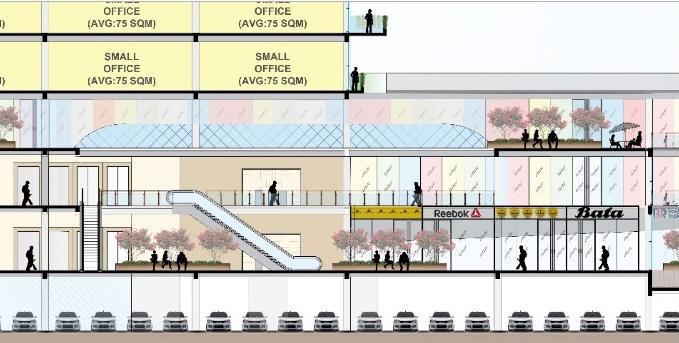

APORTION OF THESECTIONSHOWSTHE INTERIORS OF RETAILSHOPSANDEATERIES RISING UP TO THEOFFICEPLAZAAND SECOND-FLOORLEVEL.THECOLOURED GLASSES IN THEBACKGROUNDBRING LIVELINESSANDENERGY TO THEPLAZA
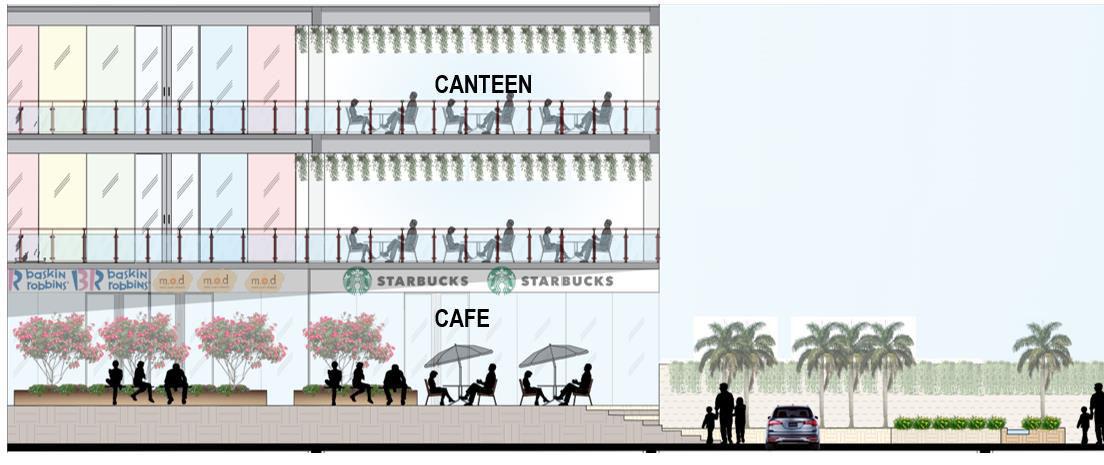

SECTION AA
Commercial Complex| Architecture Design| 07
“AGRICULTURE

iii. MandiDesign, Dahagaon, Kalyan “AGRICULTURE NOT ONLY GIVES RICHES TO A NATION, BUT THE ONLY RICHES SHE CAN CALL HER OWN”
AIMS:
• #beingrurban-ruralpeoplewant to enjoythe facilities of urbanareas,butaredeeplyattached to theirtraditionsandsurroundings.Henceiwant to provideallfacilitiesthatareenjoyed in urban areas,butretainingtheessence of the localityand aspirations of people.

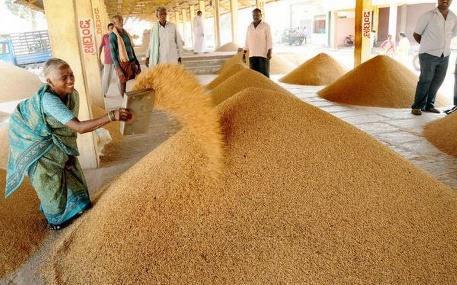
• Efficient,smallsizemodule,modulararchitecturewe needaoff-grid,small,compactmodule,which can be placed in everypart of India.
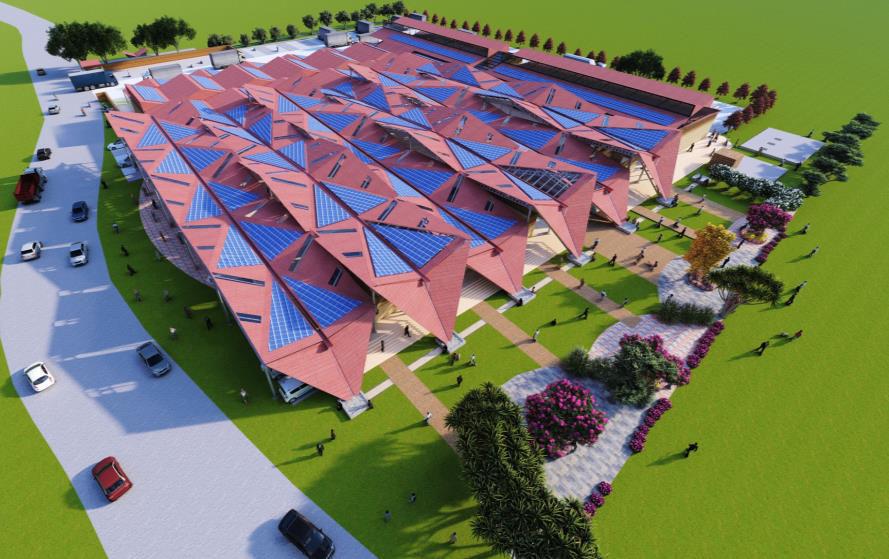
• Properstorageandventilation

• Propervehicularaccess
THEROOF
• NORMALSLOPINGROOFMAKESTHEUSER NORMALIZE TO THENEWIDEA MANDIANDMODERNCONSTRUCTION.

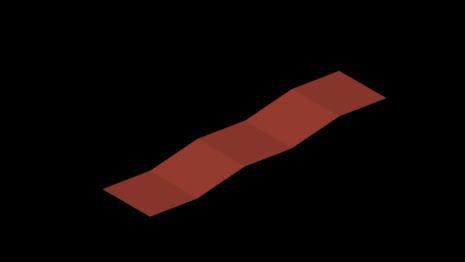
• ONCETHEUSERGOESINSIDE,HE/SHE/THEY IMPACTED BY THEWEB-LIKESPANNING BEAMSANDPURLINS,SURPRISINGTHEIR NORMALCONCEPTION OF ASLOPINGROOF.
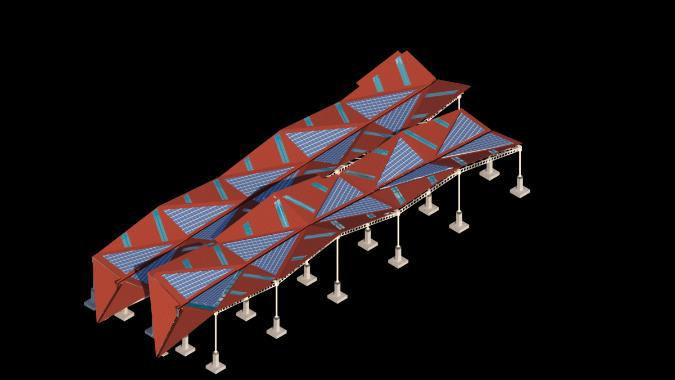


iii. Mandi Design MRITTIKA |SEM 4| In thewake of the farmer’s protest in 202021,Mrittikawasadesignproposalfora grainmandi in Dahagaon,Kalyan,with an aim to understandtheprevailingMandi system,itsmerits,anddemeritsanddesign asmallmulti-usegrainmandifor 10 20 villages in Dahagaon,aperi-urbanregion nearKalyan. Thisprojecthelped me to developresearch skillsforsurveyresearchandcasestudy alongwithunderstandingthefunctioning of communityspaces in ruralareas/semiurbanareas. KEYASPECTS OF MY PLANNING 1. Takinginspirationfromthesloping Mangaloretileroofing of Dahagaon. 2. Constructibility:Usingsteelfrom nearbyJindalSteelFactoryandA.C.P. sheetsfromKalyan. 3. Lightweight 4. Modularity 5. Sustainability:Rainwaterharvesting andsolarpanels,low-costdesign 6. Dynamicelevation 7. PrecastConstruction 8. MultipurposeDesign:Galasand warehouses to be used as classrooms duringtheoff-season,thepavilionfor villagefunctions.




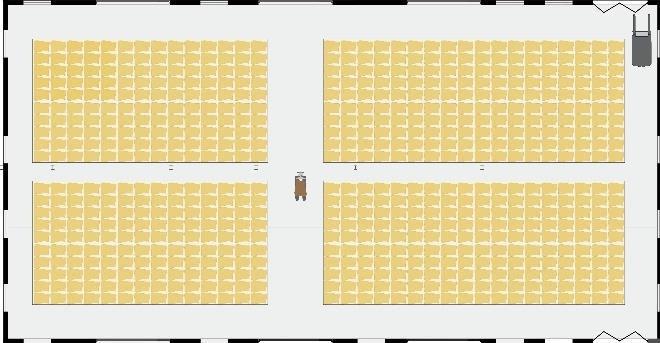








1 2 3 4 5 6 88 9 9 1112 13 14 15 7 10 Grain MandiDesign| Architecture Design| 08 LEGENDS PEDESTRIAN ENTRY PAVILION FOR GRAIN DISPLAY AND AUCTION ADMINISTRATION CANTEEN SIT-OUTS TOILETS SENSORY GARDEN WAREHOUSES (USED BY FARMERS FOR STORAGE) (30X15)M GALAS (USED BY ARHATIYAS) (14X7)M LOADING/UNLOADING PLATFORMS TRUCK PARKING FOR LOADING/UNLOADING TRUCK PARKING REGISTRATION BLOCK WITH WAJAN KATTA (WEIGHING MACHINE) BUFFER PARKING FOR TRUCKS PLAN WAREHOUSE (30X15)M GALAS (7X14)M PAVILION
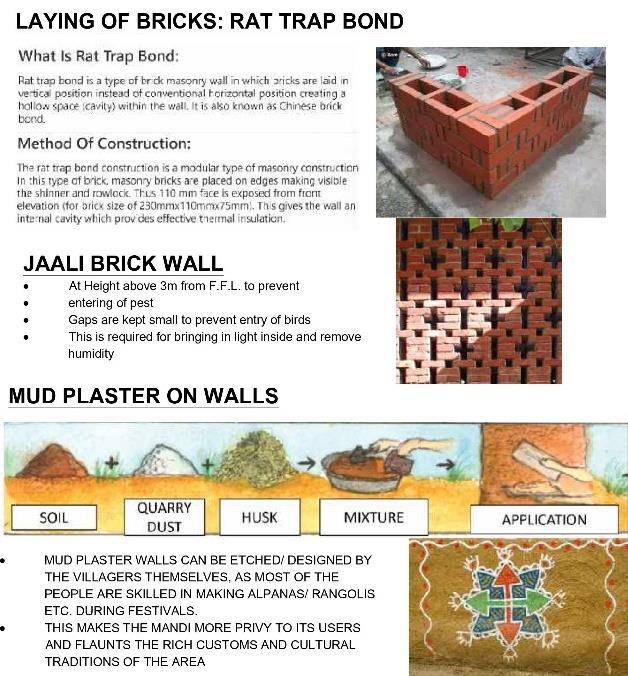

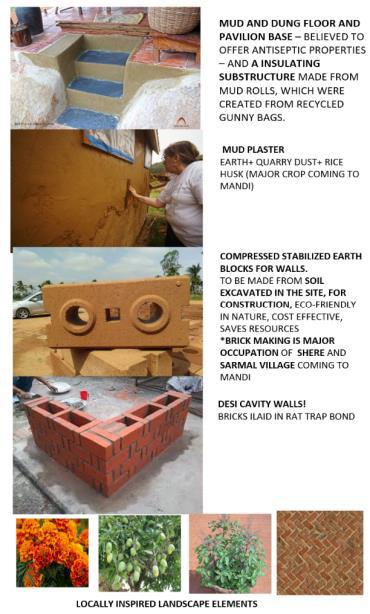
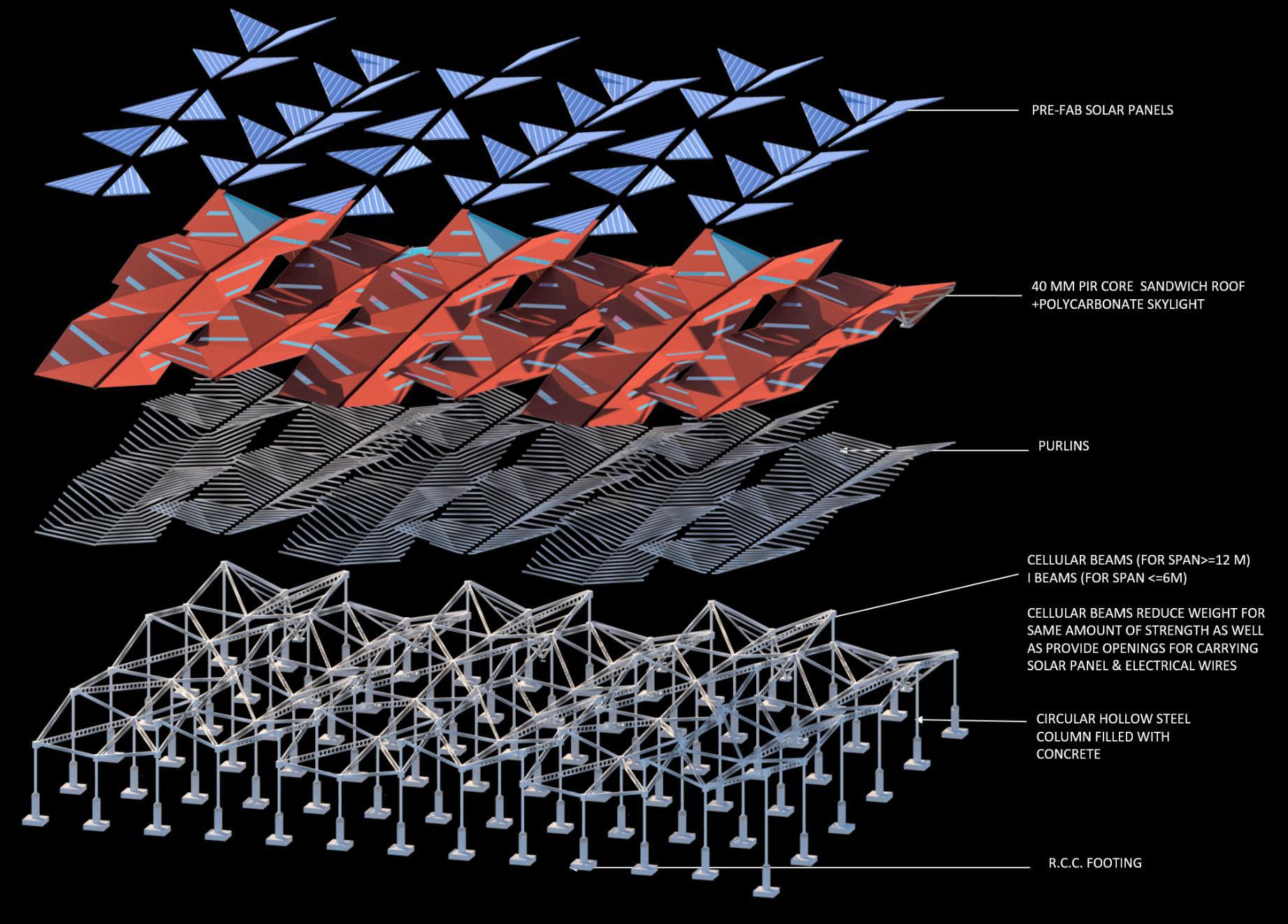

CONSTRUCTION COLUMN-GIRDER JUNCTION PAVILION ROOF EXPLODED VIEW






Grain MandiDesign| Architecture Design| 09 VIEW EAST ELEVATION
DYNAMIC HEIGHTS OF




SOUTH WEST EAST
ROOF IN UNDERNEATH



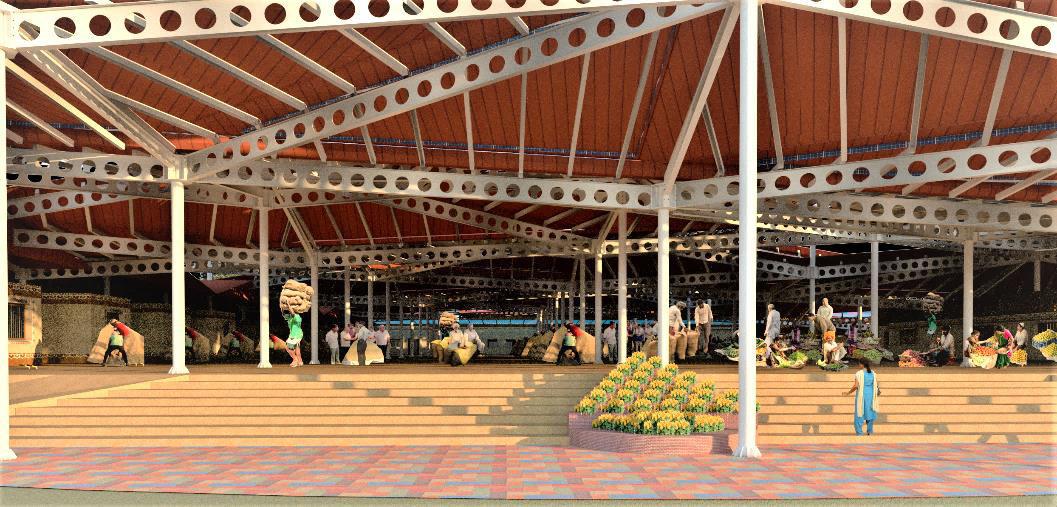

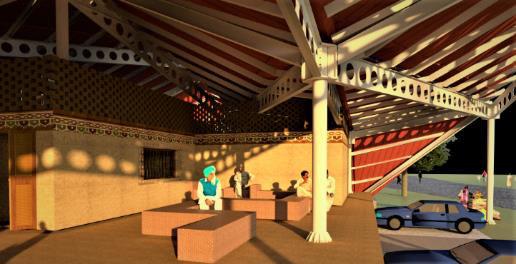

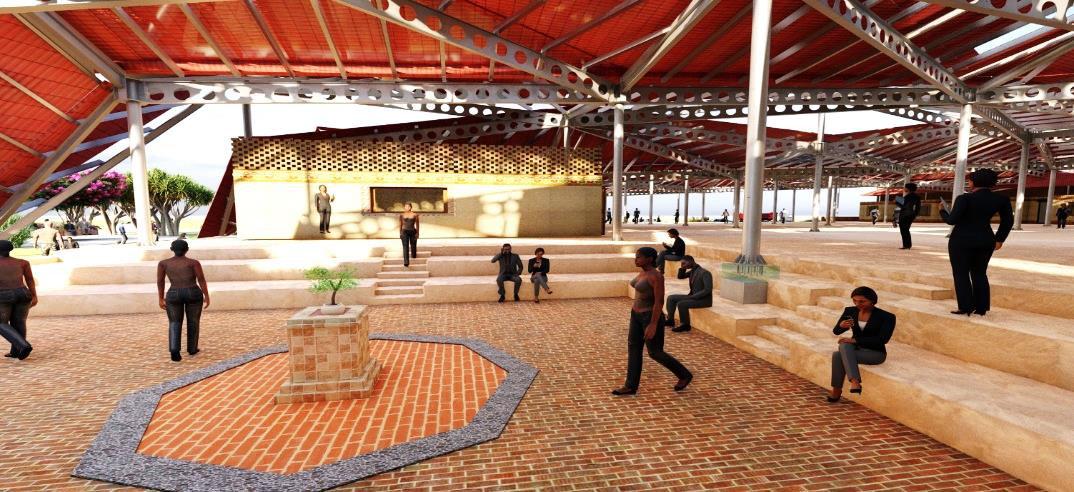
SOUTH ELEVATION WEST ELEVATION EAST ELEVATION ELEVATION Grain MandiDesign| Architecture Design| 10UNDERNEATH THE ROOF WAITING AREA (GIRDERS CREATE INTERESTING SHADOWS) RANGOLI INSPIRED PAVERING CANTEEN AND STEP SITTING AREA PEDESTRIAN ENTRY VIEW








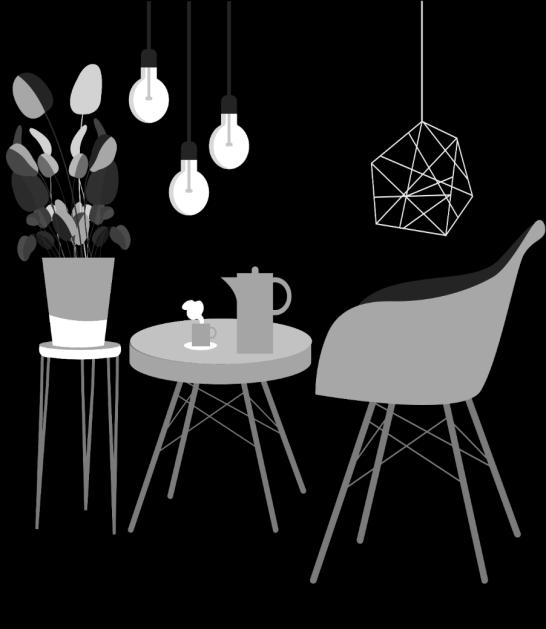


02.Allied Design Interior Design| Sem3 Landscape Design| Sem5 Working Drawing of Commercial Complex| Sem6 Municipal Drawing| Sem7 i. ii. iii. iv. 11 13 14 17
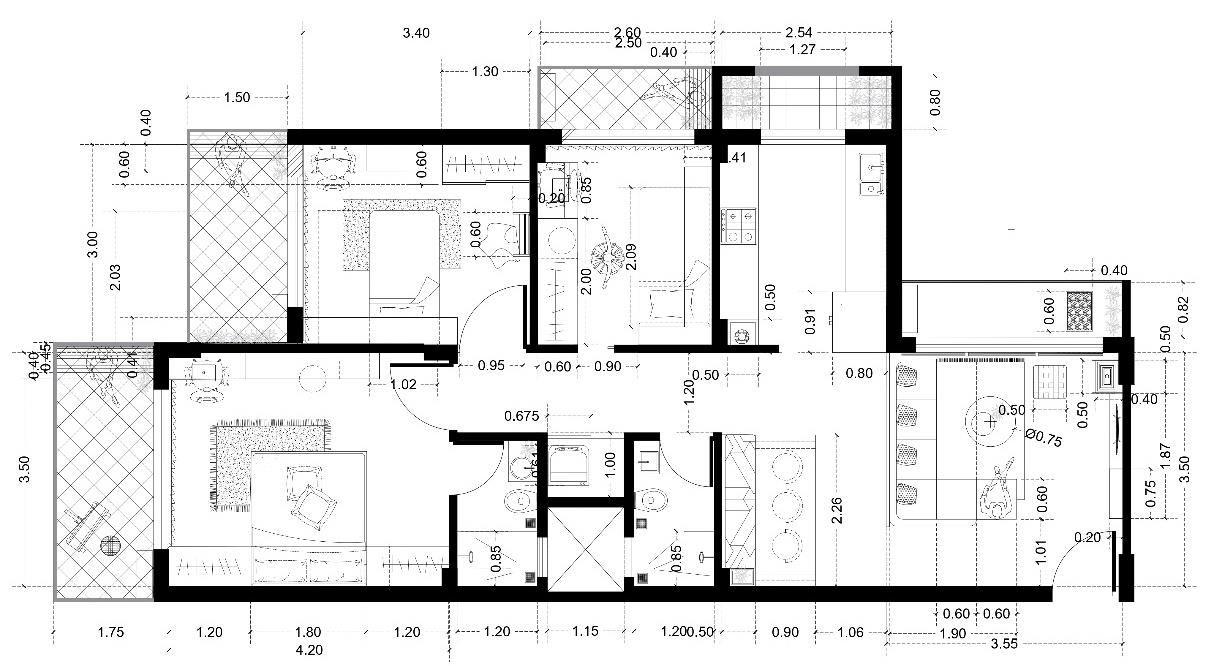


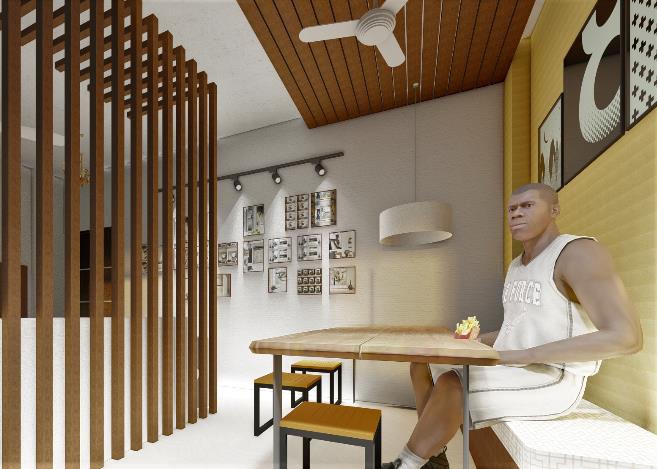
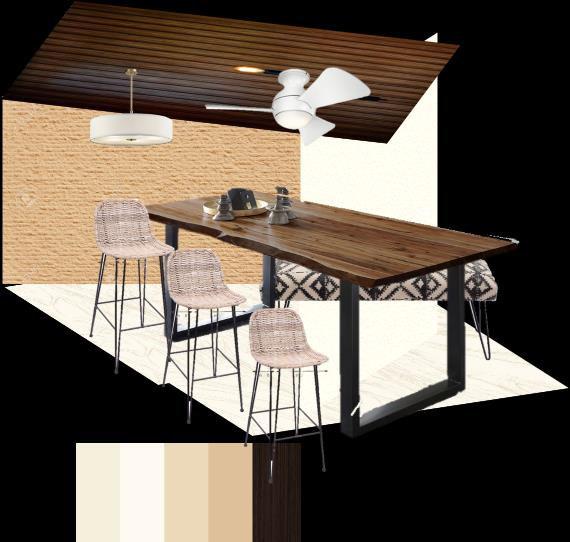
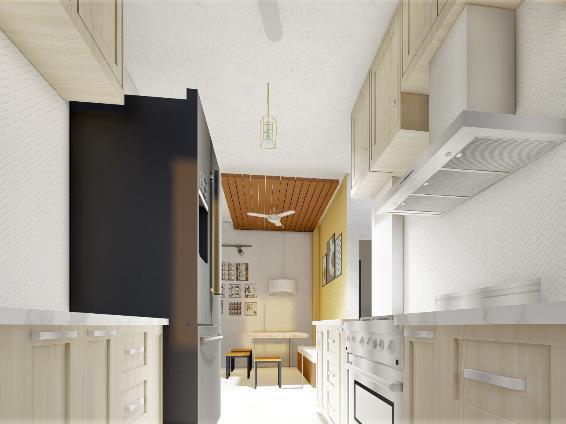
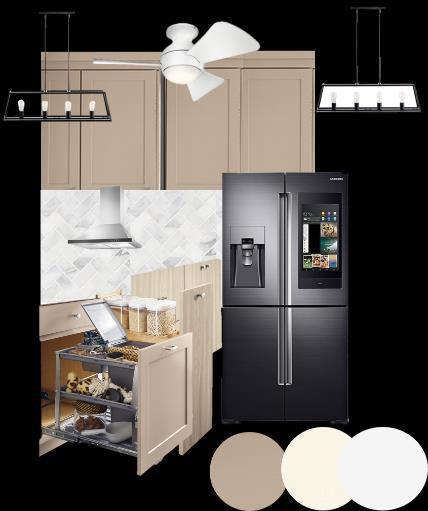
i. Interior Design Residential Design, Wadala Interiordesignforsemester3 revolvedarounddesigninga 3BHKflat in Wadalawiththe followingbrief: 1. AHindufamily 2. Husbandwho is alawyer, believes in religion 3. Wife,acorporateofficer. 4. Eldersonwholoves footballandvideogames. He is preparingfor JEE. 5. Youngerdaughter isin 10th standardandlikes to danceandapplymakeup. 6. Grandparentswhovisit twiceayear. 7. Income:Middleincome group. 12th floor, DostiAcres, WADALA(HIGH-RISE) “Yourhomeshouldtellthestoryofwhoyouare,andbeacollectionofwhatyou -Nate DETAILED FURNITURE PLAN (ALL MEASUREMENTS ARE IN METERS) BALCONY FOR EXERCISE MASTER BEDROOM BALCONY FOR ART STUDIO SON’S ROOM DAUGHTER’S ROOM KITCHEN UTILITY LIVING ROOMDINING SPACE KITCHEN GARDEN DINING THEME: KITCHEN AREA THEME: TRANSITIONAL STYLE: SHAKER



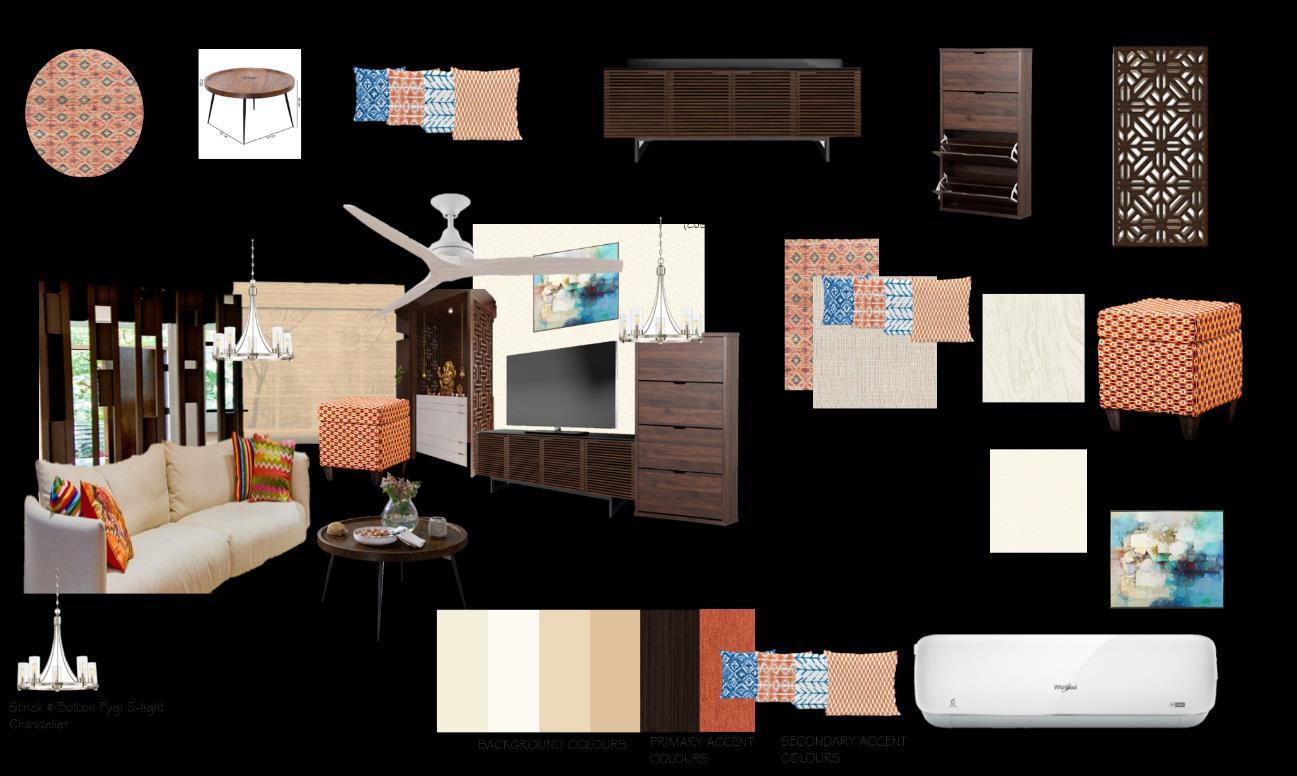


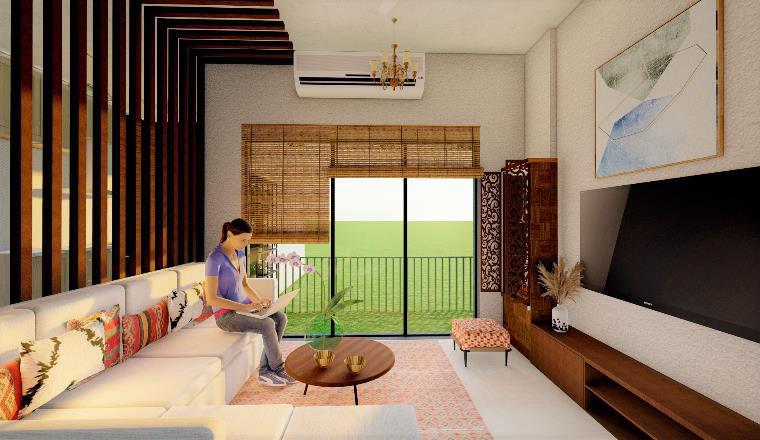
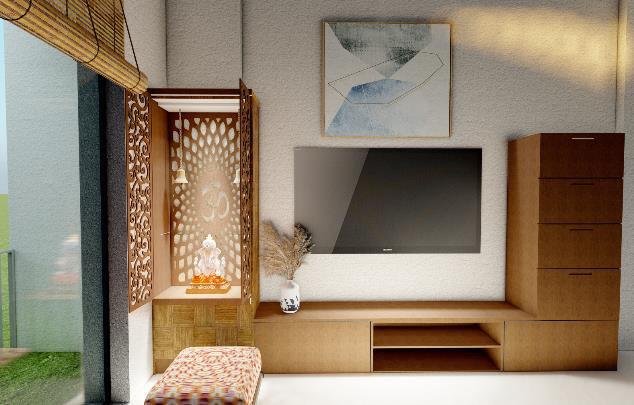
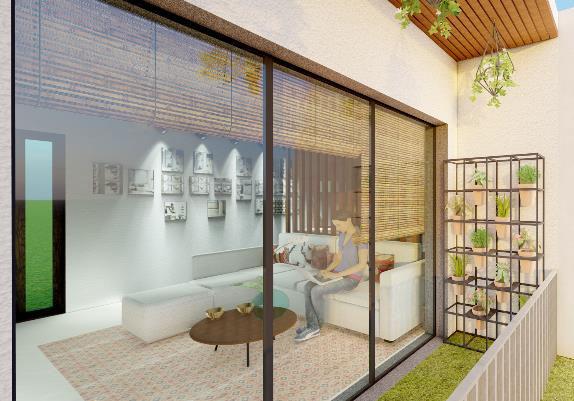
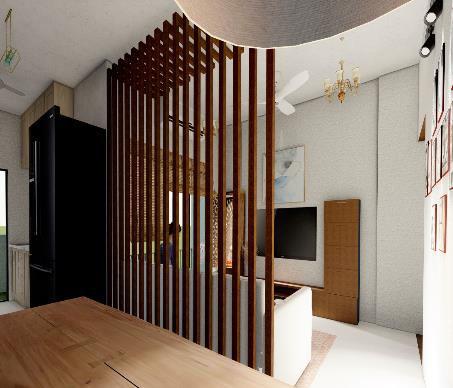
youlove.” -Nate Berkus MANDIR Interior Design | Allied Design| 11 DINING AREA THEME: TRANSITIONAL LIVING AREA THEME: TRANSITIONAL
SON’S


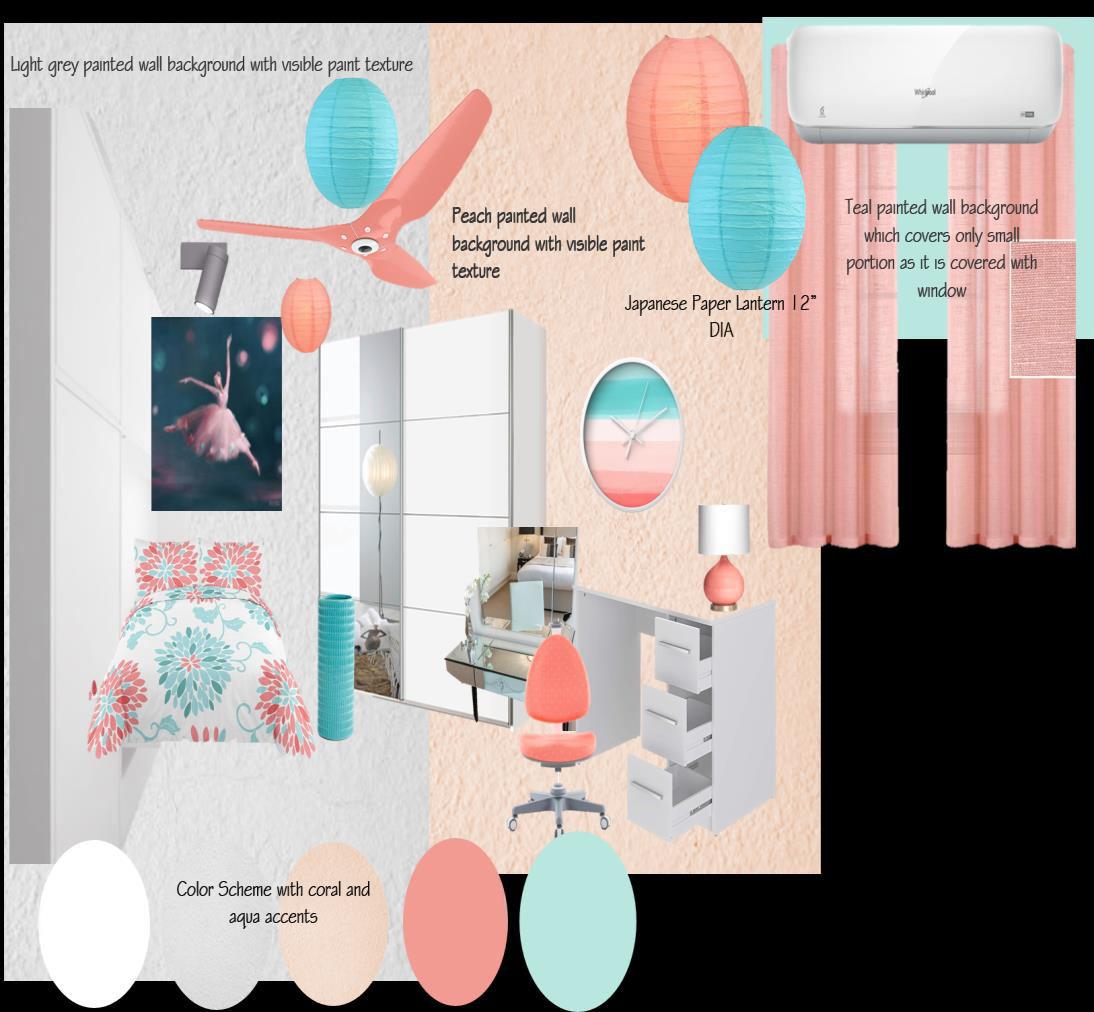
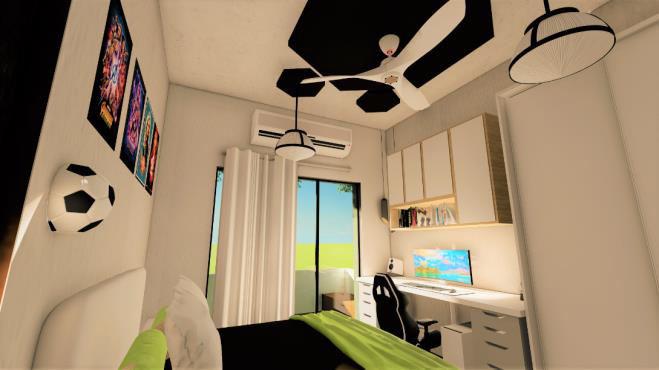
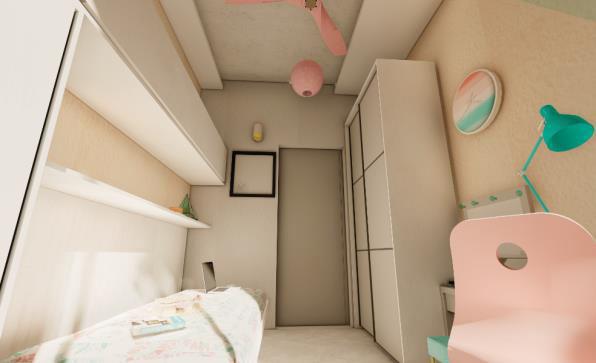

DAUGHTER’S ROOM (LIKES DANCING, +15 YRS) THEME: CONTEMPORARY
ROOM (FOOTBALLER, THEME: CONTEMPORARY
MASTER BEDROOM
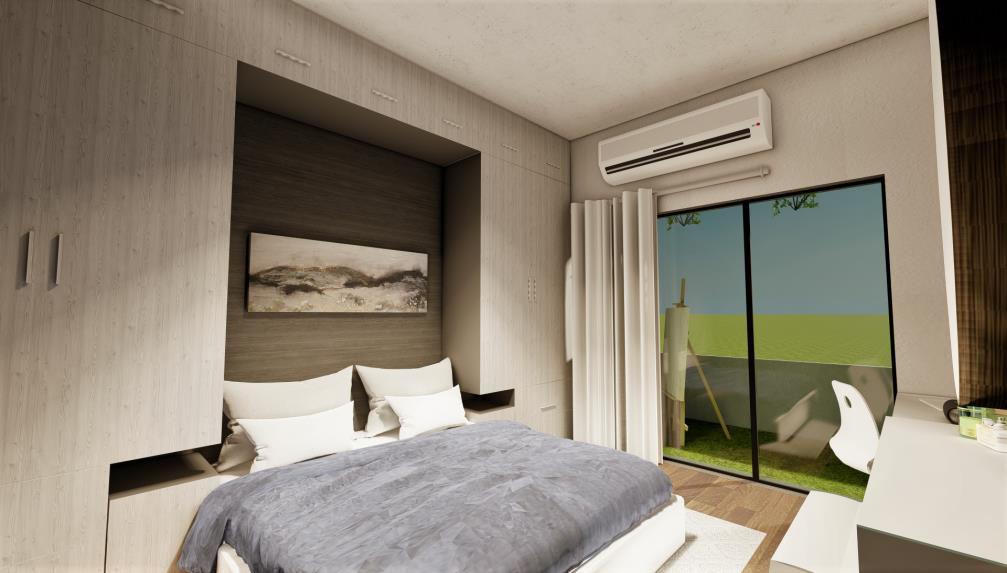

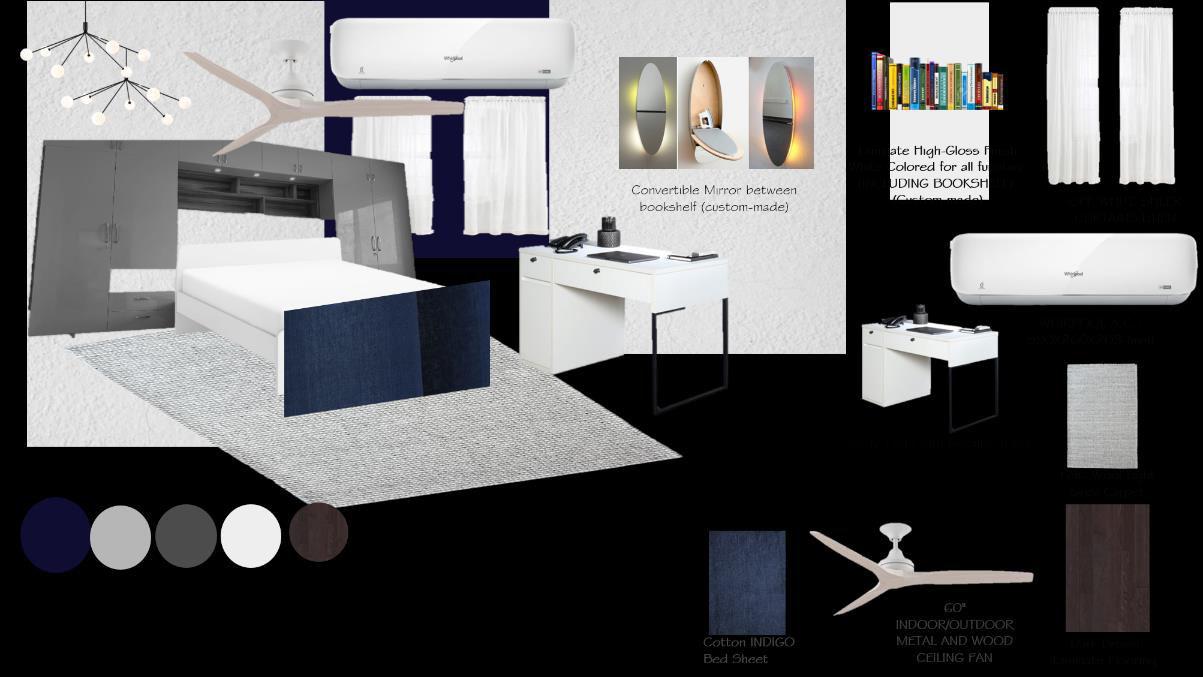




(FOOTBALLER, +17 YRS)
THEME: CONTEMPORARY Interior Design | Allied Design| 12

















 Swami Vivekananda
Swami Vivekananda
































































 PEDESTRIAN RAMP
PEDESTRIAN RAMP

















































































































































