email: ishita.rajesh.agrawal@gmail.com


email: ishita.rajesh.agrawal@gmail.com

Architecture and urban design hold the potential to transform communities and improve lives. Growing up in a small town in Gujarat, I witnessed how poor urban planning exacerbated issues like inadequate infrastructure, cramped living conditions, and neglected informal housing. These experiences fueled my commitment to creating sustainable and functional urban spaces that directly address such challenges. Through academic projects like designing a mixed-use development in Mumbai and revitalizing the historic Ranwar market, I explored urban regeneration, transit-oriented design, and community-focused planning. These projects deepened my understanding of sustainable design and its ability to foster inclusive urban environments.
My professional journey at Newcleus Architects honed my technical and collaborative skills. During my internships, I worked on diverse projects, including designing a rooftop conference space, developing detailed wall sections, and creating a community center using innovative approaches in form and material. These experiences enriched my understanding of architectural practice and inspired my passion for integrating design with urban planning to create impactful spaces.
Workshops and seminars on topics like transport planning and building facades further shaped my perspective, exposing me to the transformative potential of urban design. My academic and extracurricular experiences instilled a holistic approach to design, blending theory with real-world application. As I advance, I aim to work on large-scale urban projects, refine my skills in design and project management, and ultimately contribute to creating functional and inclusive urban environments.
Pursuing the Urban Design MArch at UCL offers an unparalleled opportunity to deepen my expertise in sustainable urbanism. The program’s emphasis on bridging architecture and urbanism through design-led research aligns with my goals of addressing global urbanization challenges. Courses like Urban Design Theories and Methodologies and the opportunity to engage in UCL’s Urban Laboratory resonate with my passion for exploring digital technologies and sustainable strategies. Collaborating with a multidisciplinary cohort and participating in events like the Urban Design Lecture Series will enrich my academic journey, equipping me to contribute meaningfully to shaping the future of urban living.
CIVIC CONTAINER - FOSTERING COMMUNITY AND DEMOCRACY
THE HABITAT - HOUSING + MARKET + HYDROPONICS
FOSTERING COMMUNITY AND DEMOCRACY
Type: Architectural project / Local ward office
Location: Andheri West, Mumbai
Year: 2023-24 : 8th semester
Academic : Individual project Professor name : Atrey Chayya Professor email : atrey.chayya@nmims.edu
The project reimagines the local ward office in Mumbai, not just as an administrative space but as a bridge between citizens and government, embodying the democratic values of inclusivity and collective decisionmaking. Drawing inspiration from Spiro Kostof’s “ The City Assembled”and historical civic spaces like the Agora, the design encourages public participation through open, fluid spaces, creating seamless interaction zones. Features like discussion pods and a theater facilitate collaboration and transparency, transforming the ward office into a hub for civic engagement, fostering stronger citizen-government relationships.
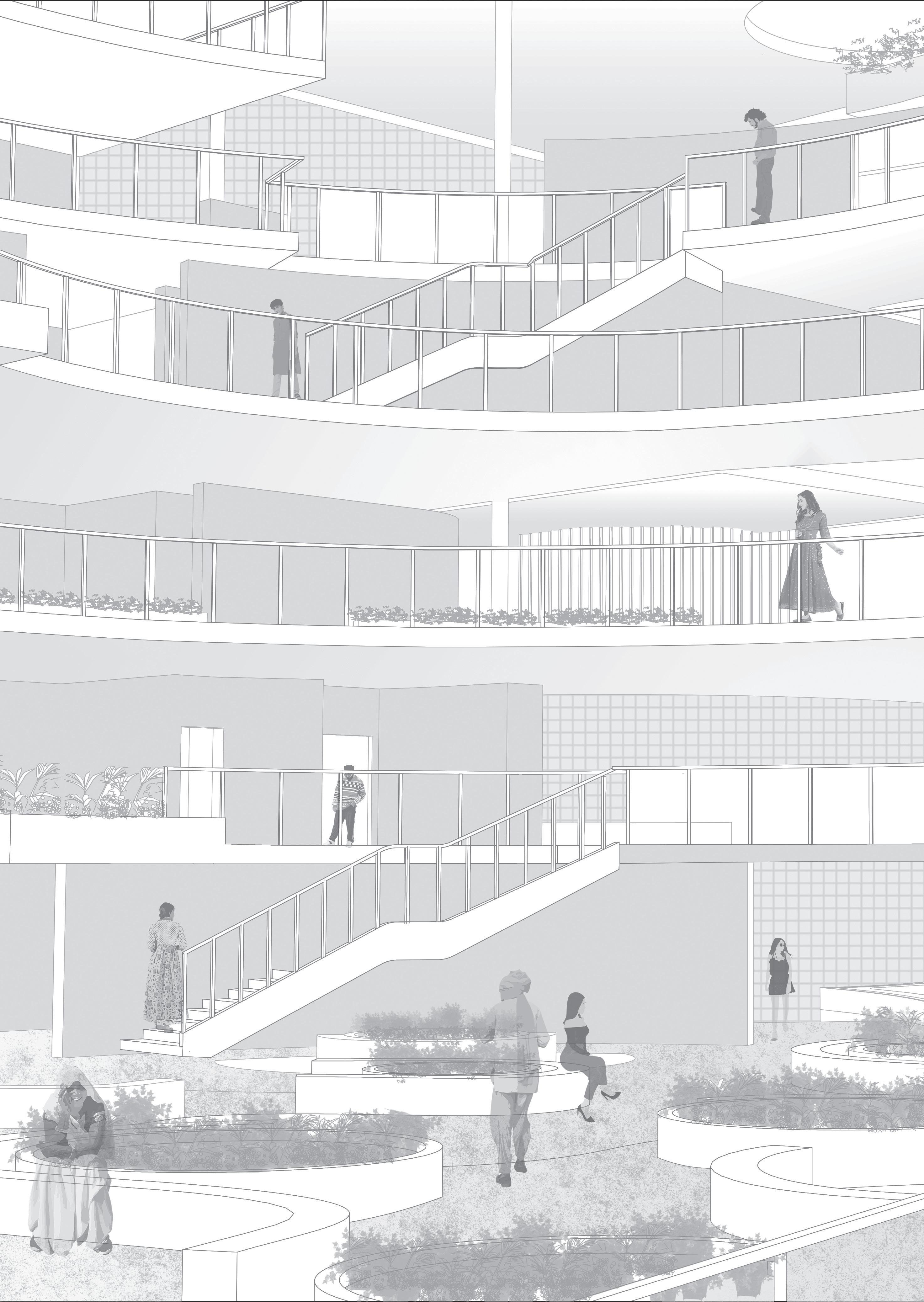
DETERMINANTS
Social visibility
CASE STUDIES
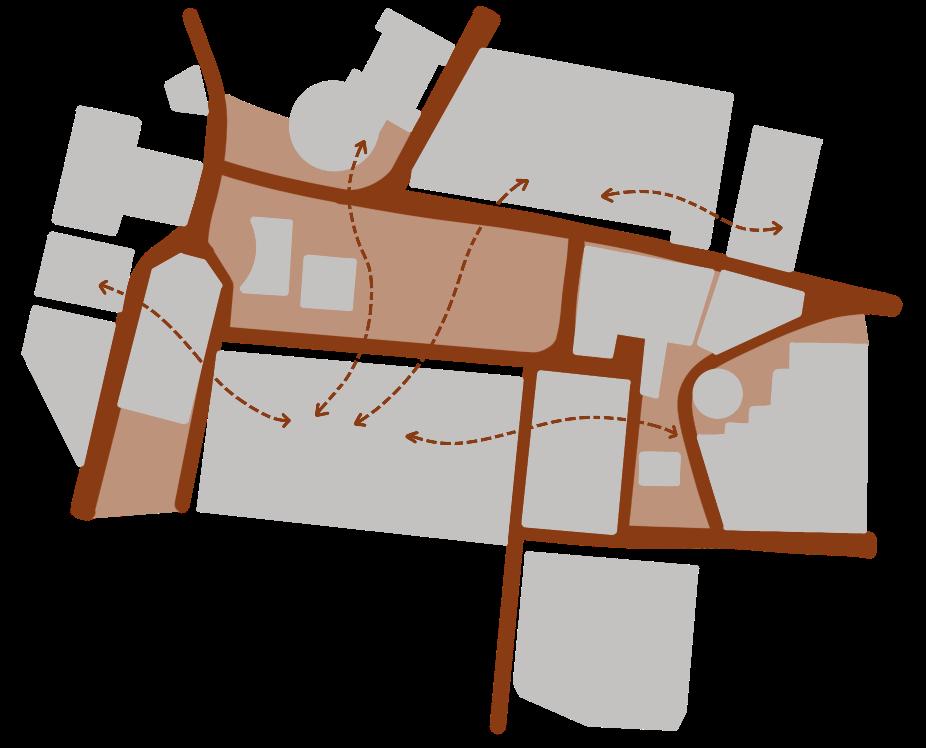
Buildings are connected by the colonnade structures which provide visual connection and porosity.
Interdependencybetween people and Administrative bodies
Porosity - in the built form to provide permeability of people and to built interaction
Adaptivity / Flexibilitywithin the built form
Access - Hierchy within the streets to provide efficient connectivity with muliple access points.
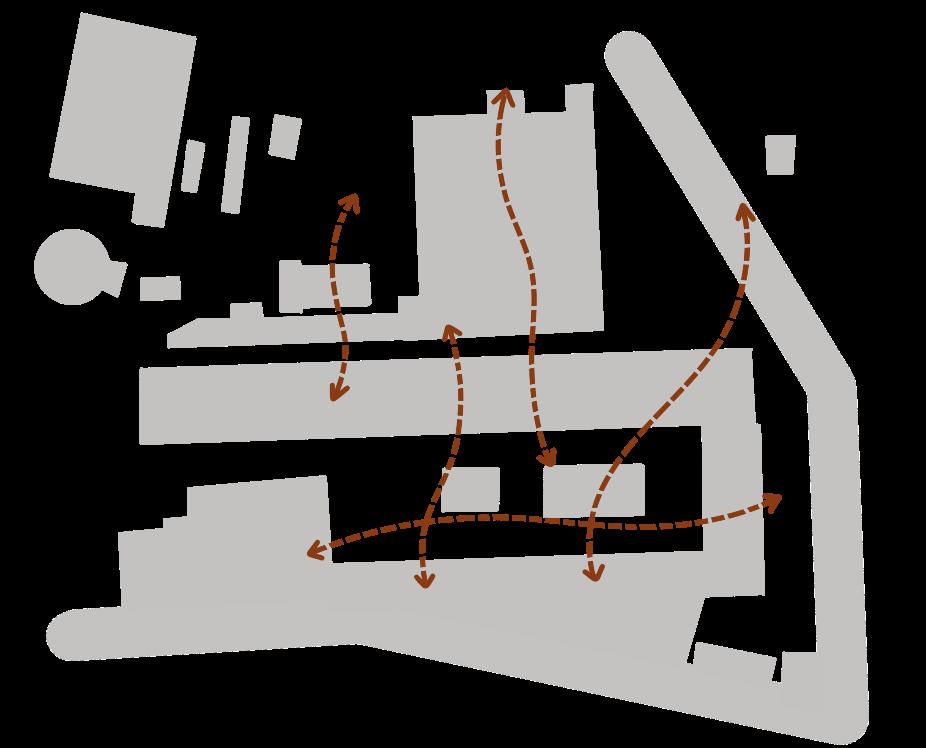
All the important buildings are connected by the market area and central main roadway.

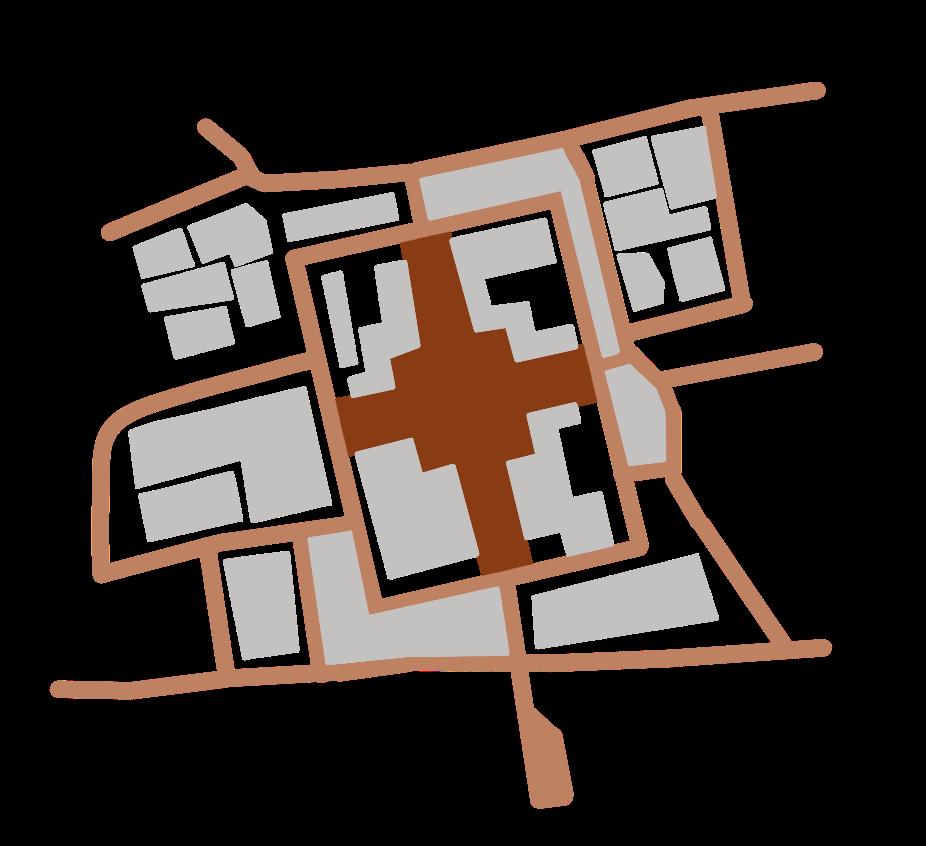
Numerous streets converge into the central plaza, and create a natural amphitheatre due to slope
Numerous streets converge into the the clock tower of jodhpur and market surrounding it act as a civic container

Numerous streets converge into the the clock tower of jodhpur and market surrounding it act as a civic container







Informal meeting space
Open circulation
Amphitheater

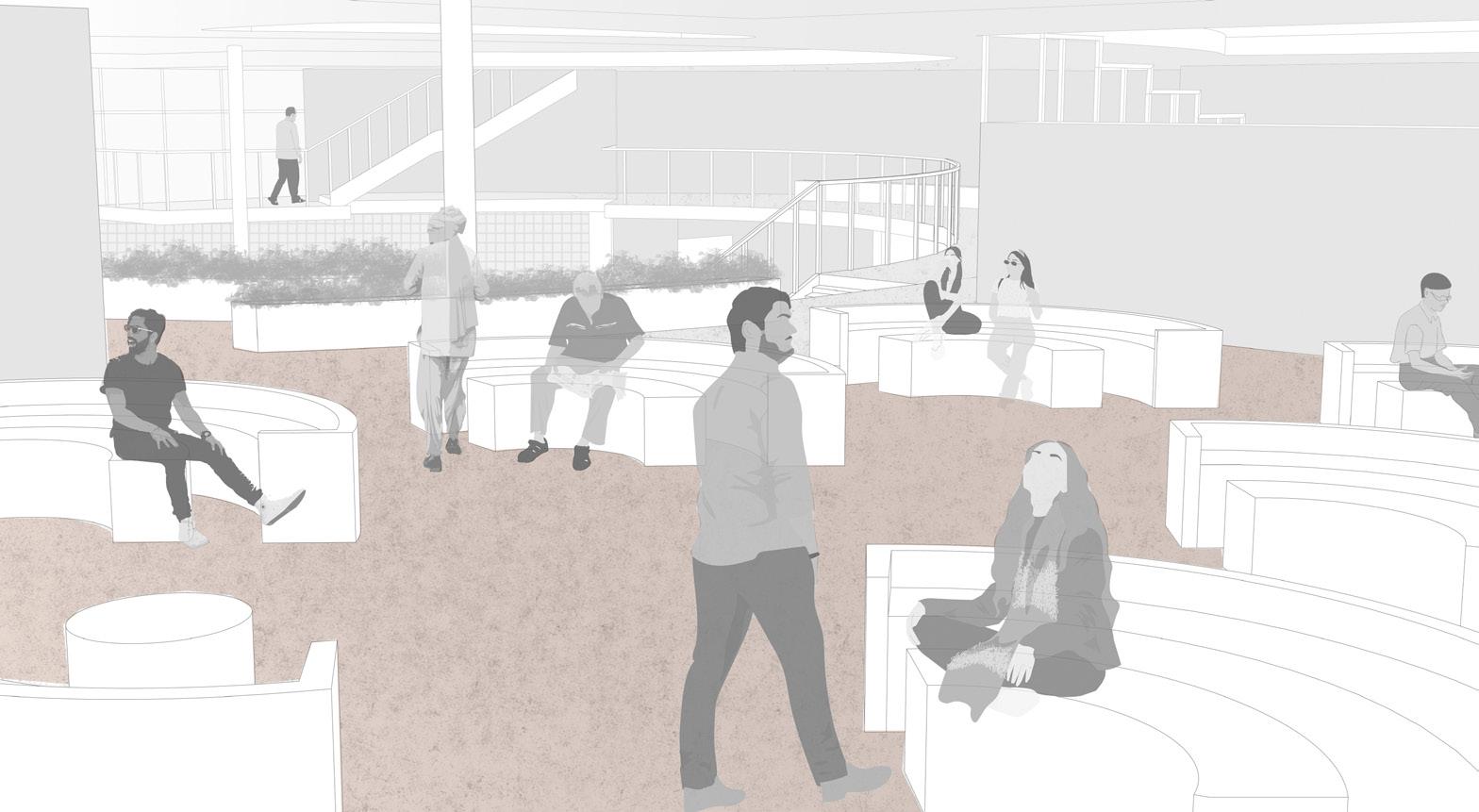
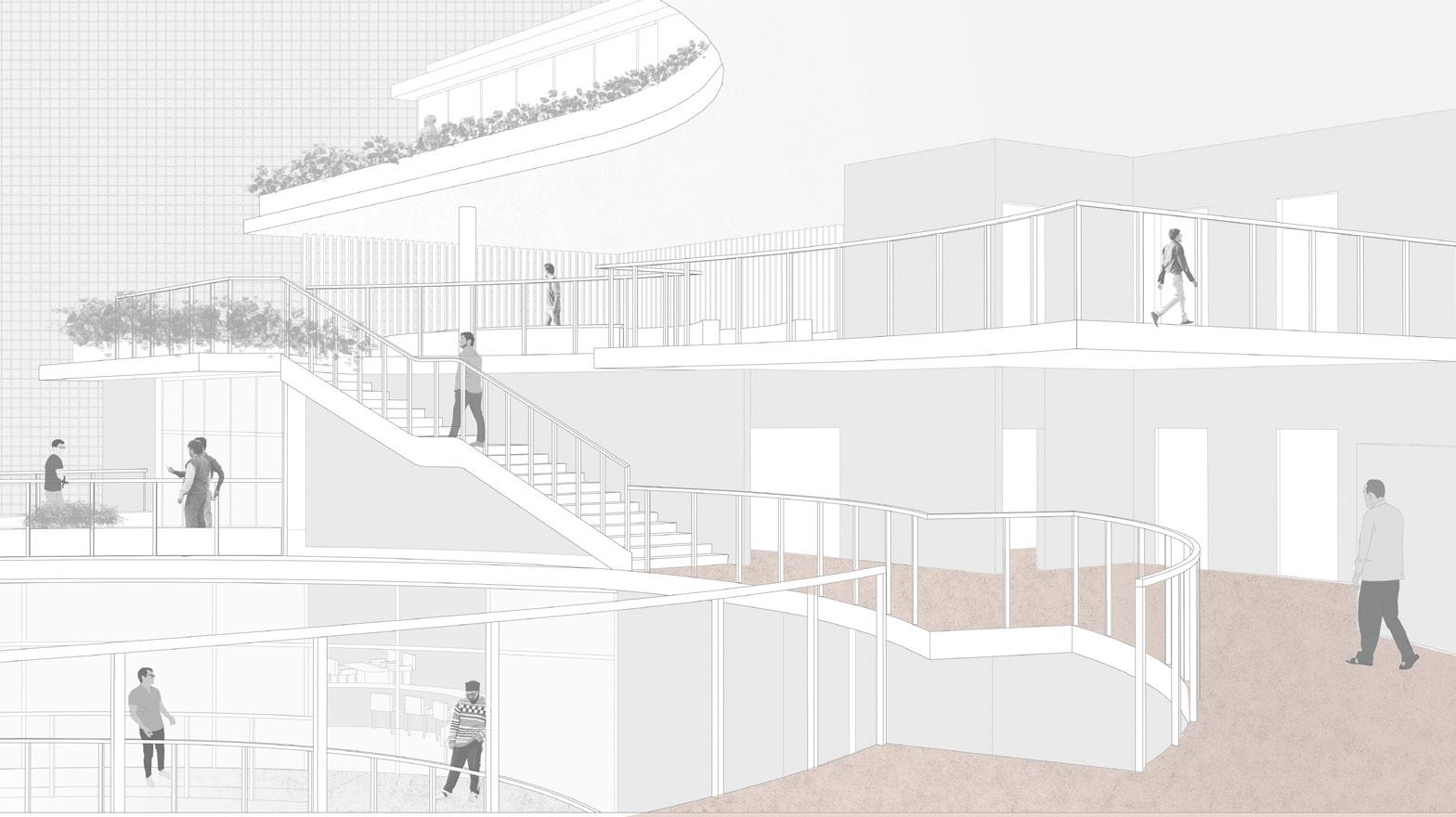


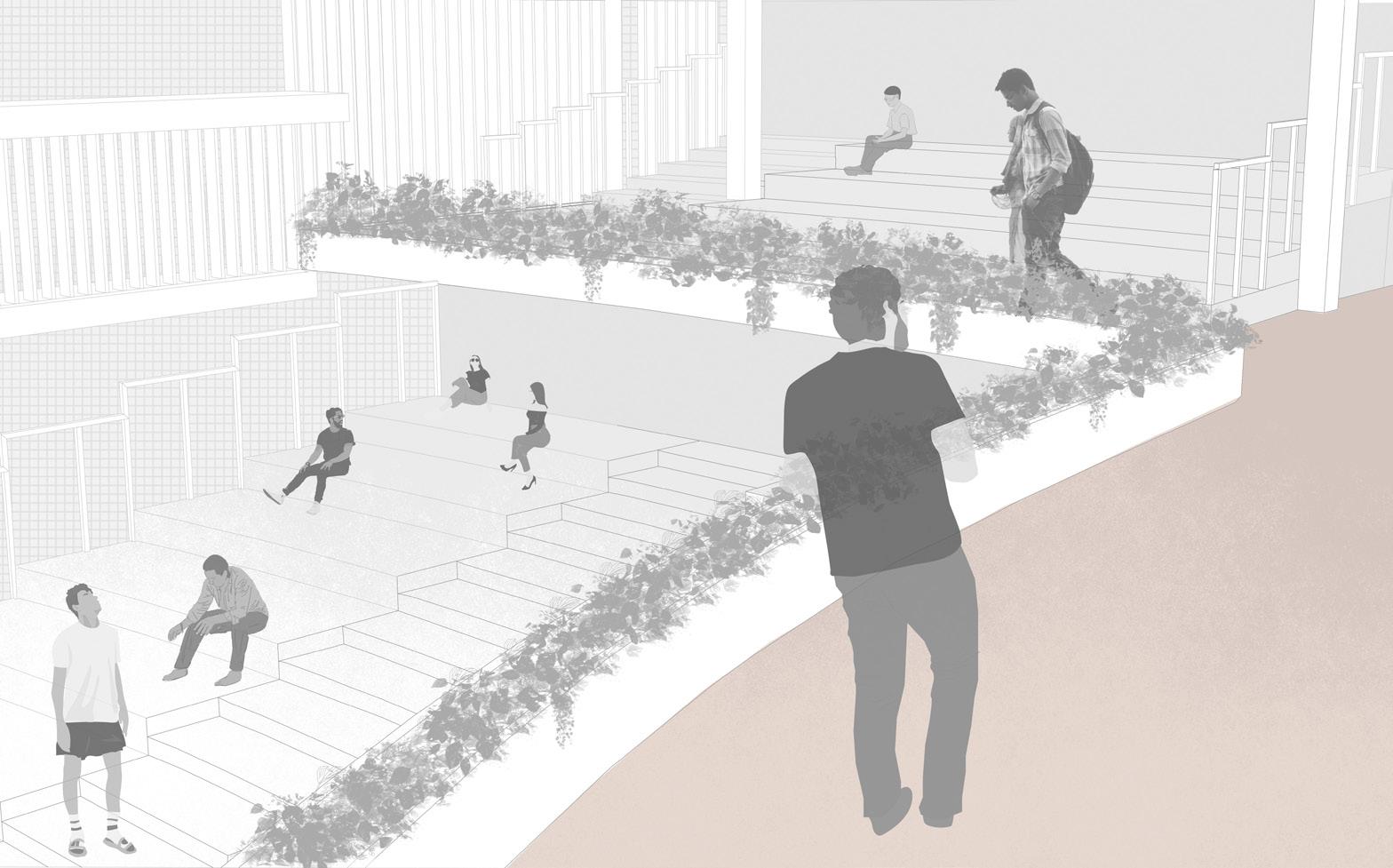
Type: Urban Design / Mixed-Use Development
Location: Mazgaon Reclamamtion Area, Mumbai
Plot Area: 93 Acre
Year: 2023-24 : 7th semester
Academic : Individual project
Professor name : Ritu Mohanty Padora Professor email : mohantyritu@gmail.com
The Mazgaon Habitat project focuses on the mixeduse redevelopment of Mazgaon area, incorporating concepts like 15-minute city, mixed-use development, and transit-oriented design to create a connected and sustainable urban fabric. Aim is to understand proximity-based approaches by integrating housing, markets, urban farming, and recreational spaces within a 93-acre site, responding to key contextual forces such as the waterfront, metro line, and existing railway. The project emphasizes the creation of community spaces, fostering social interaction while enhancing accessibility to urban amenities.
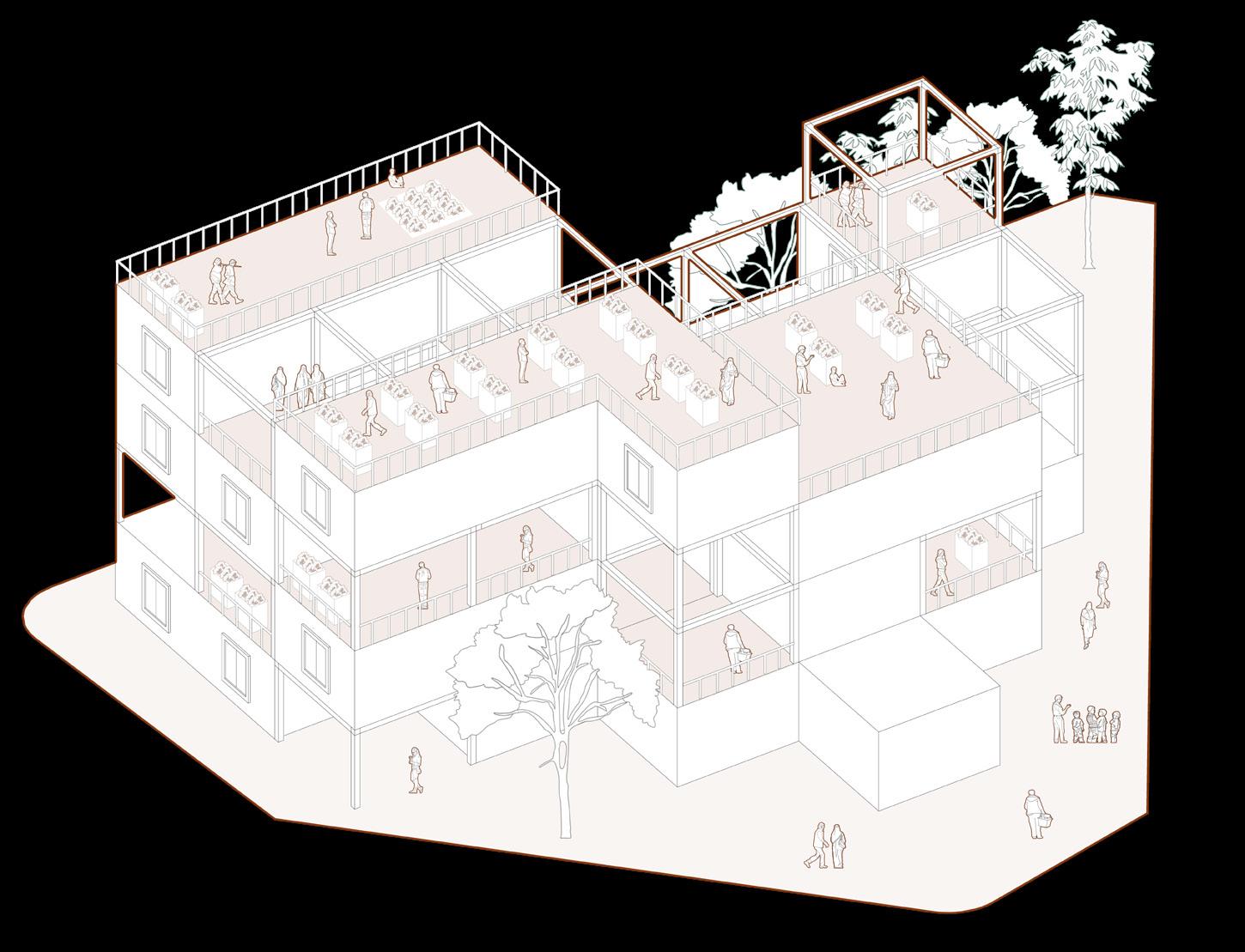
INTERACTIVE ORGANISED CONTINUOUS EASILY NAVIGABLE
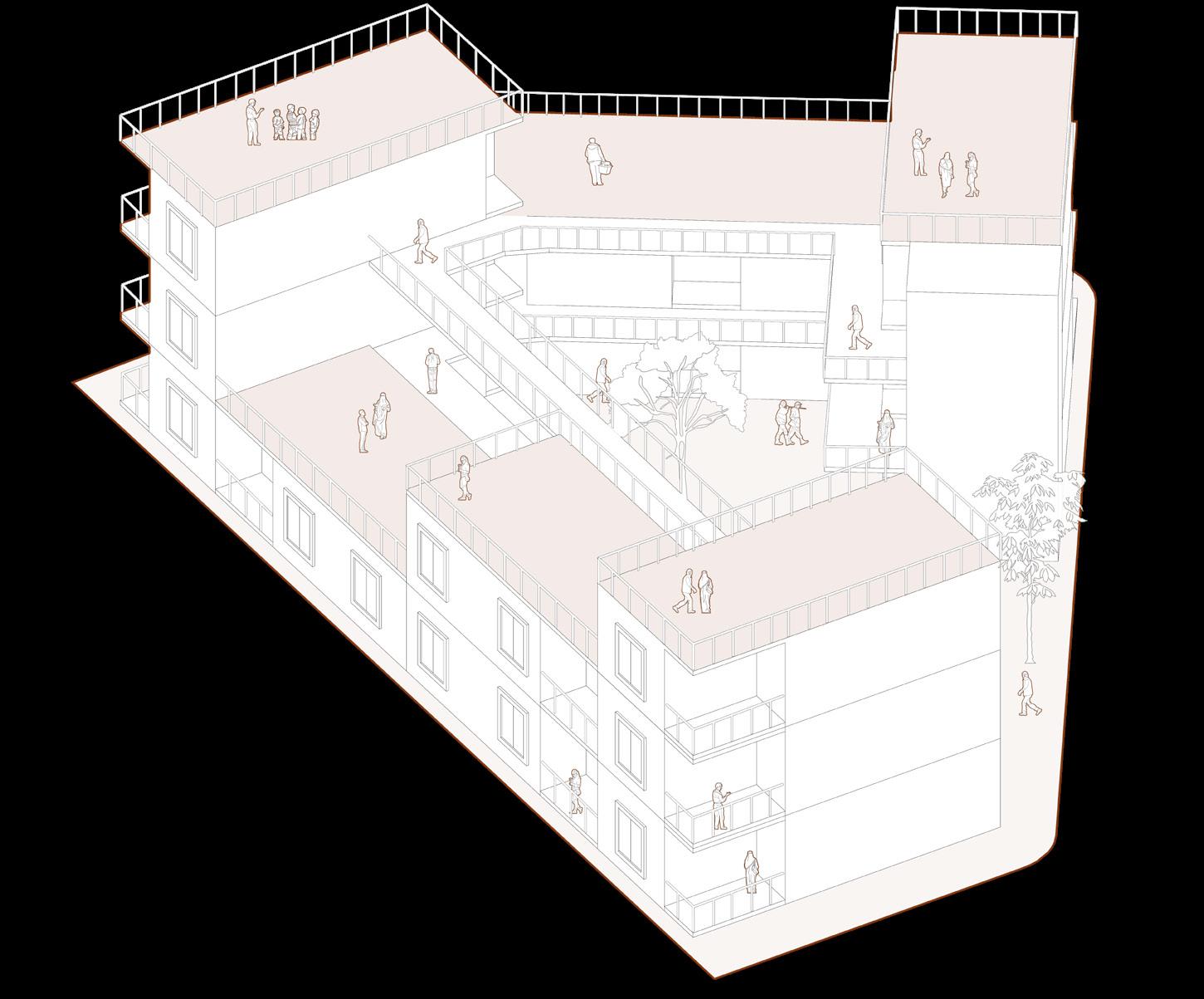
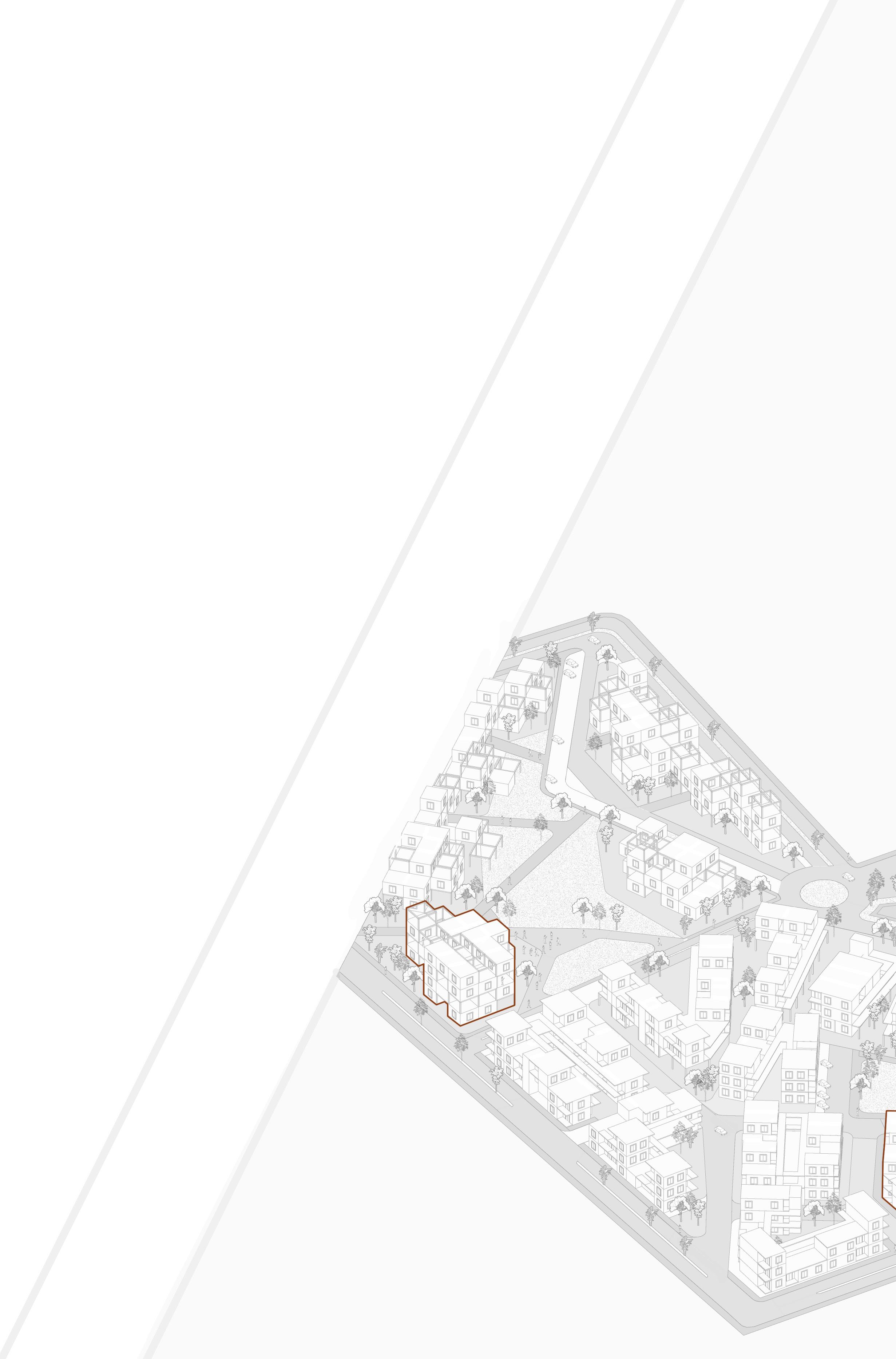
INTERACTIVE SHARED SPACES
SMALL TERRACES POROSITY
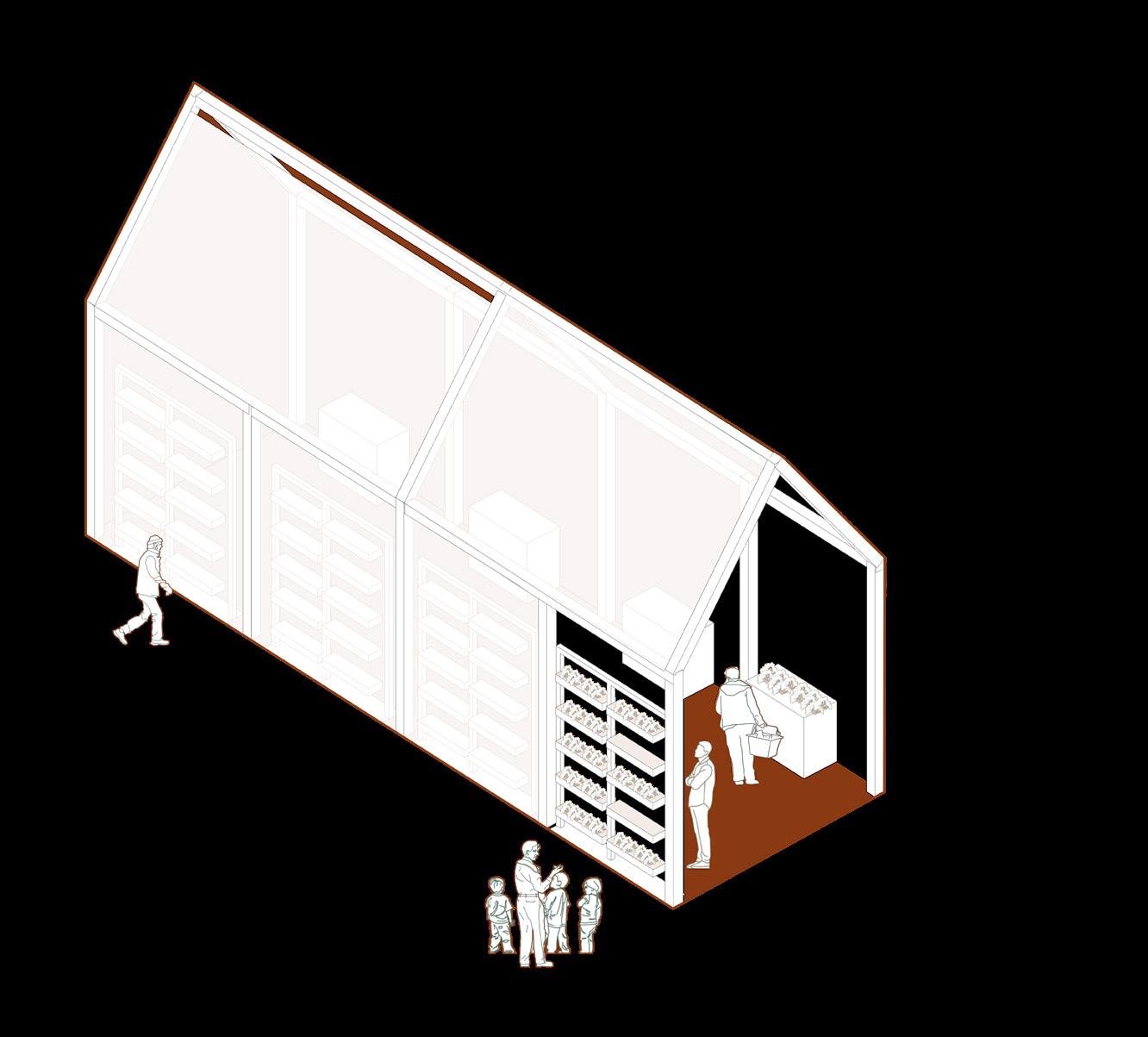
INTERACTIVE ORGANISED
CONTINUOUS EASILY NAVIGABLE
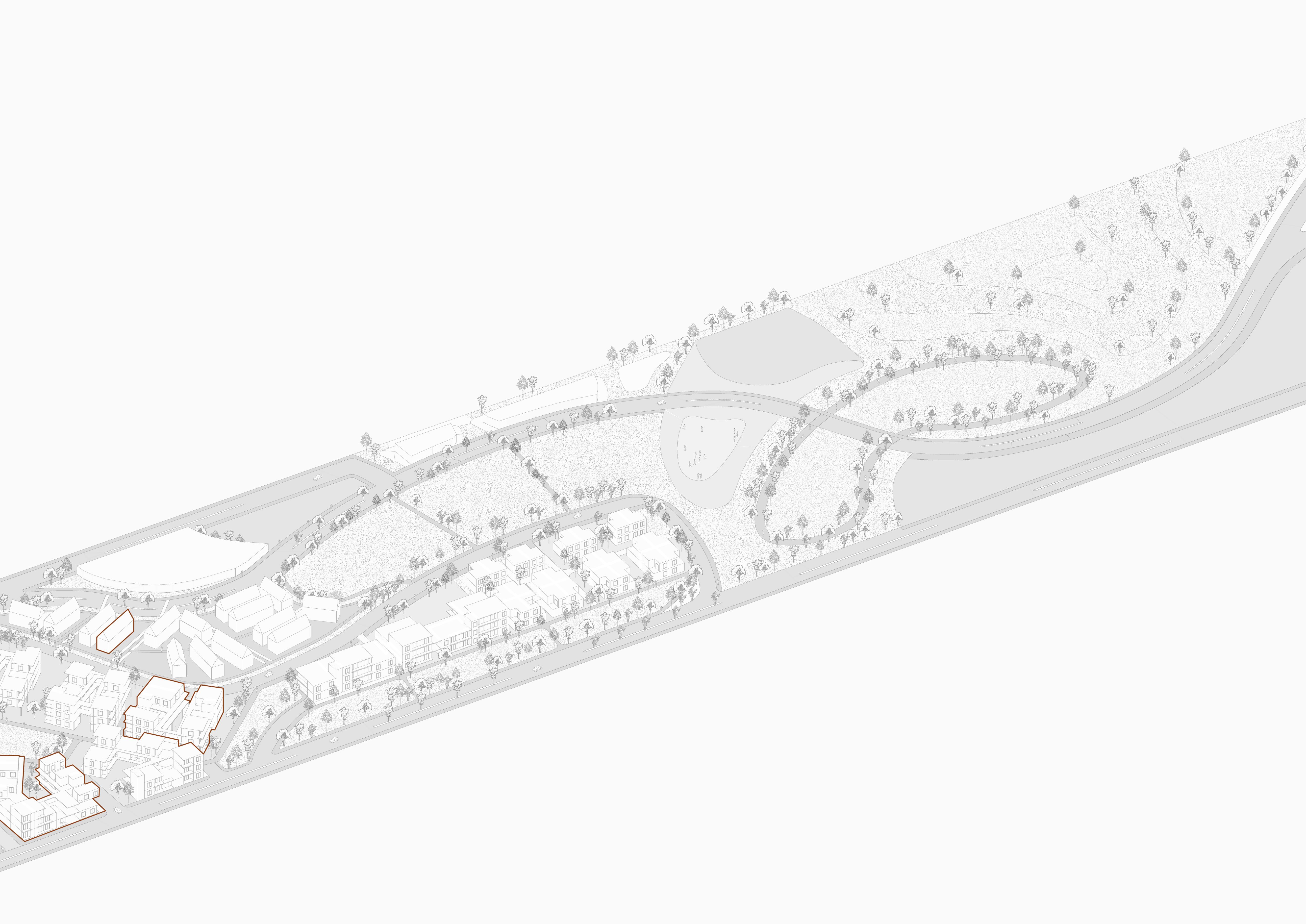
INTERACTIVE ORGANISED
CONTINUOUS EASILY NAVIGABLE




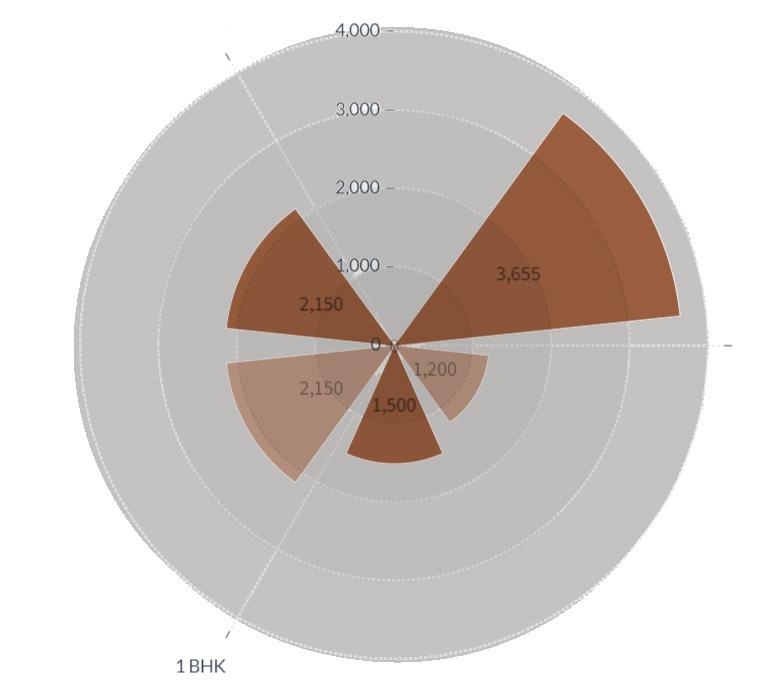
STUDIO APARTMENTS
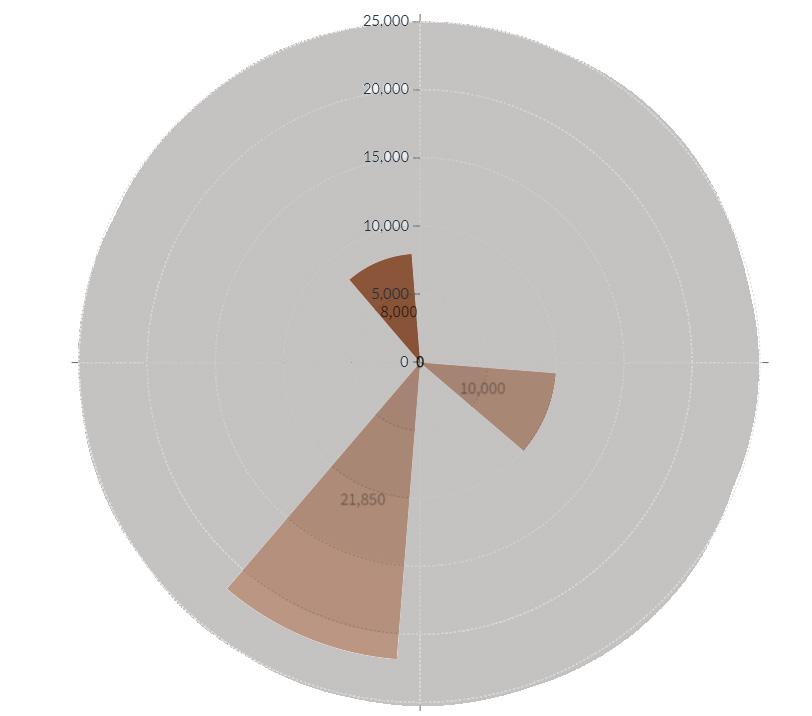


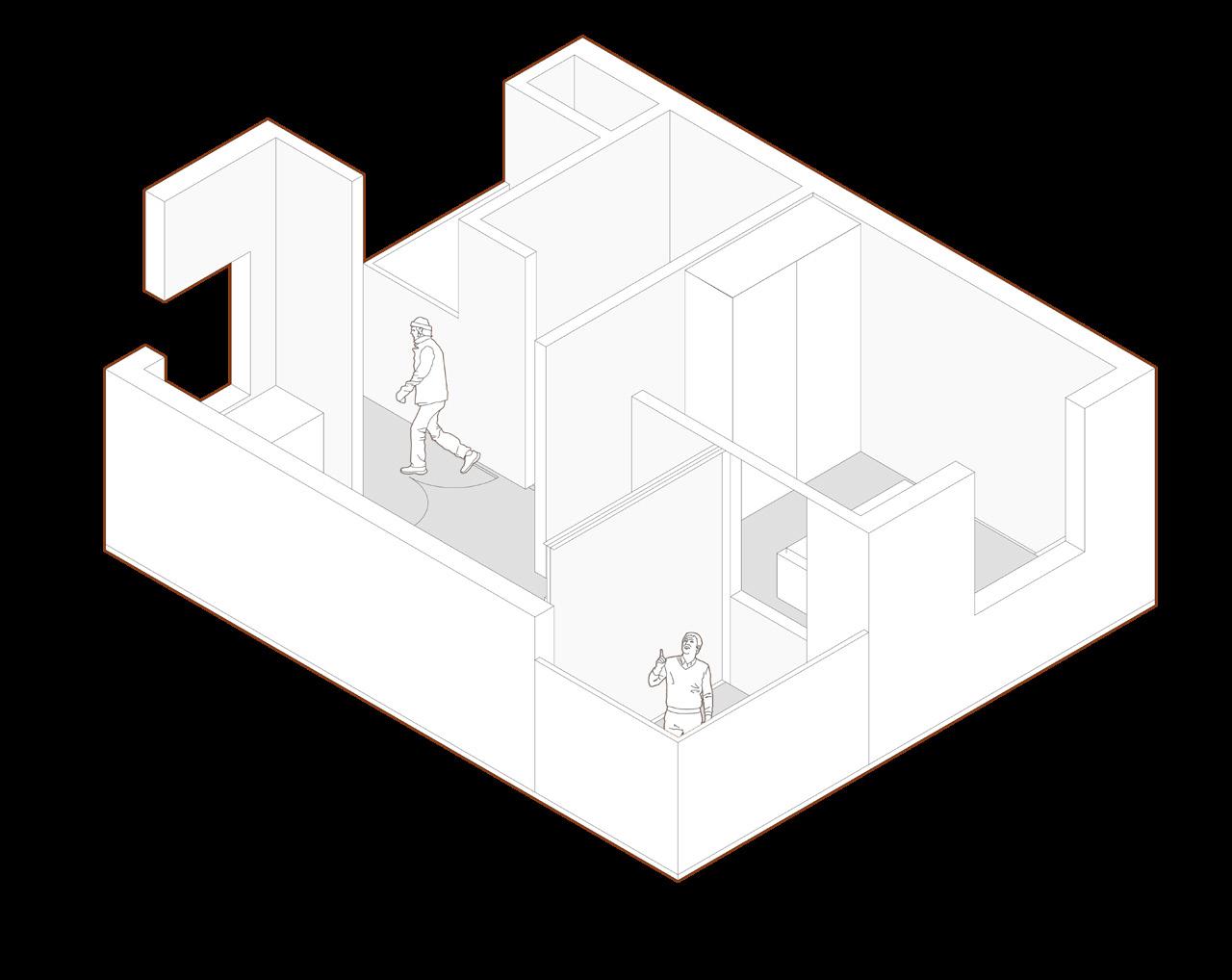
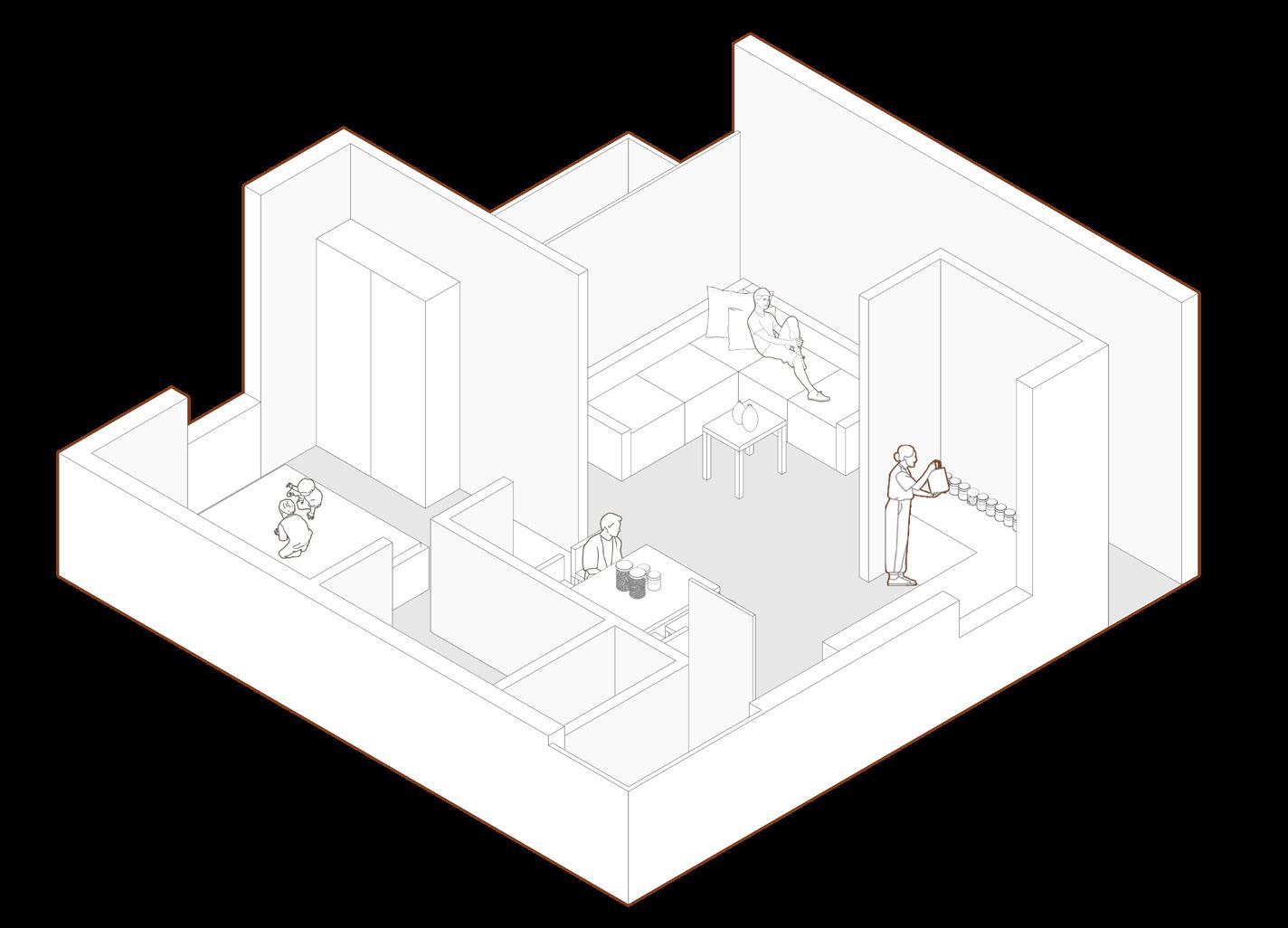
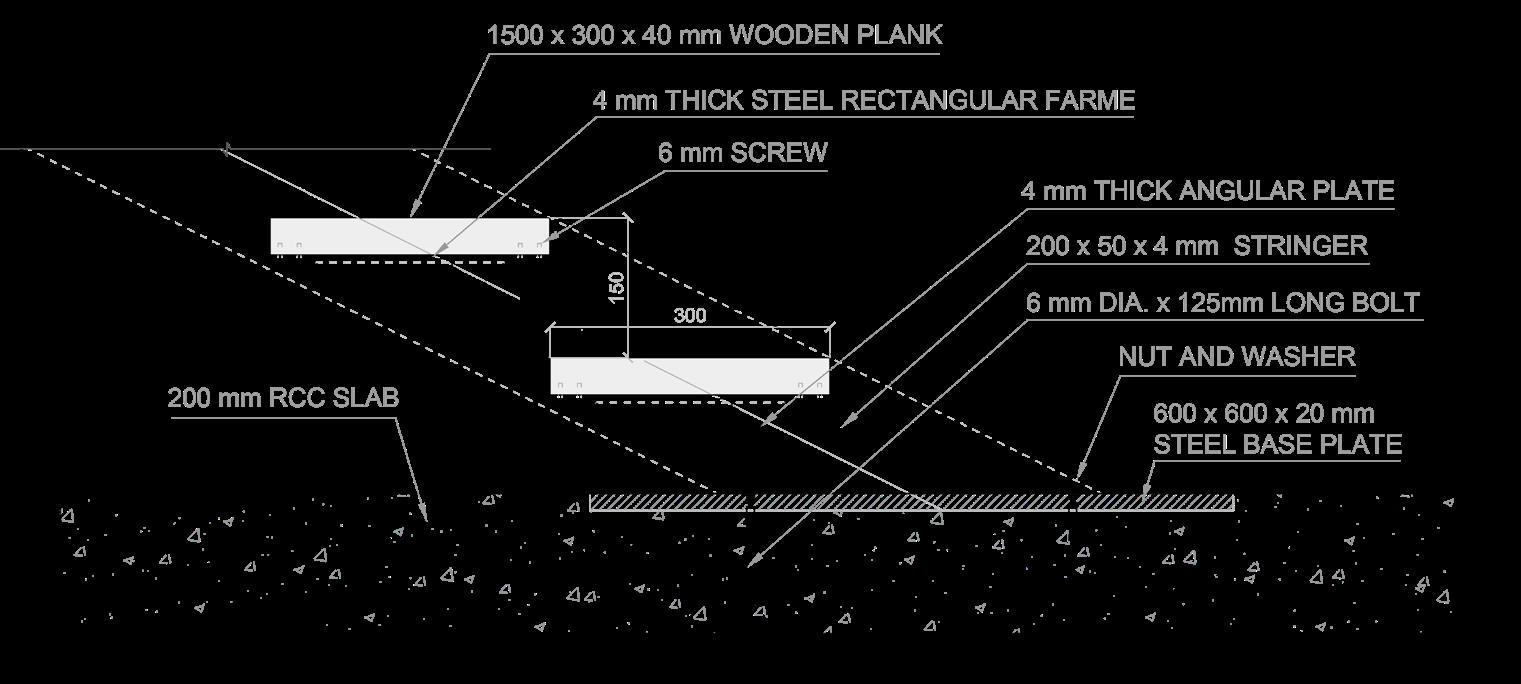
BOLTING DETAILS

PROPOSED


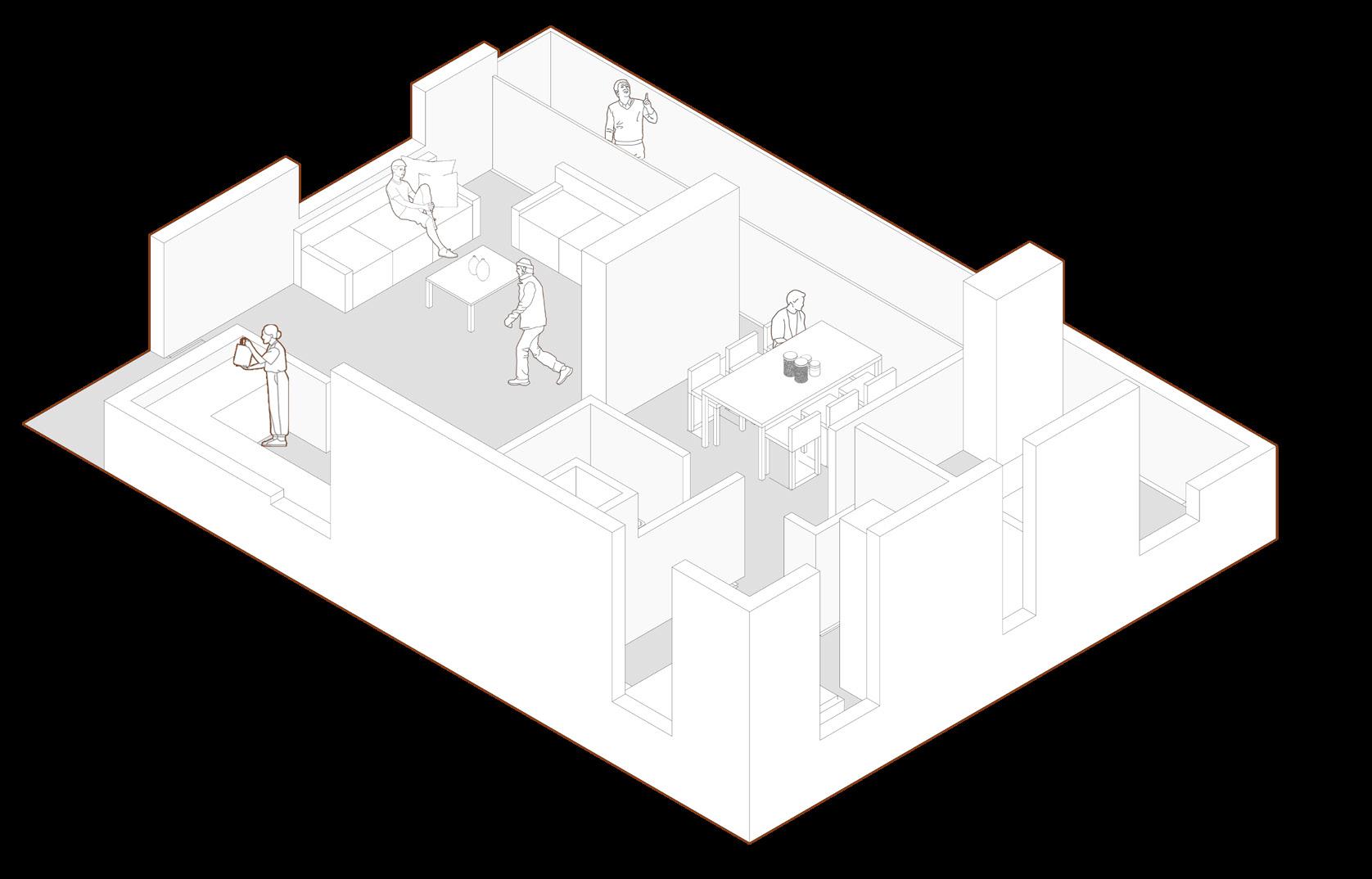
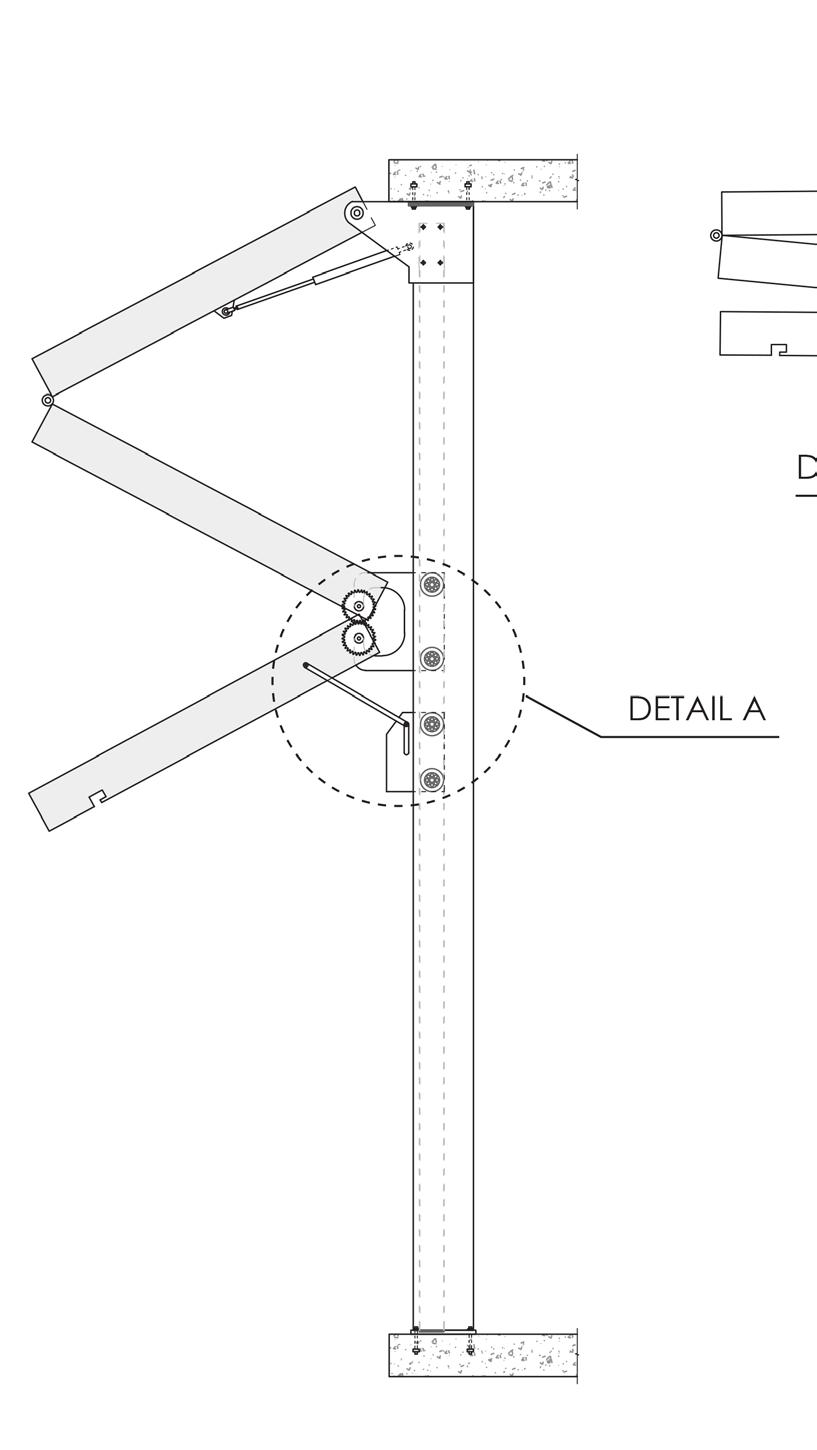

DETAIL A
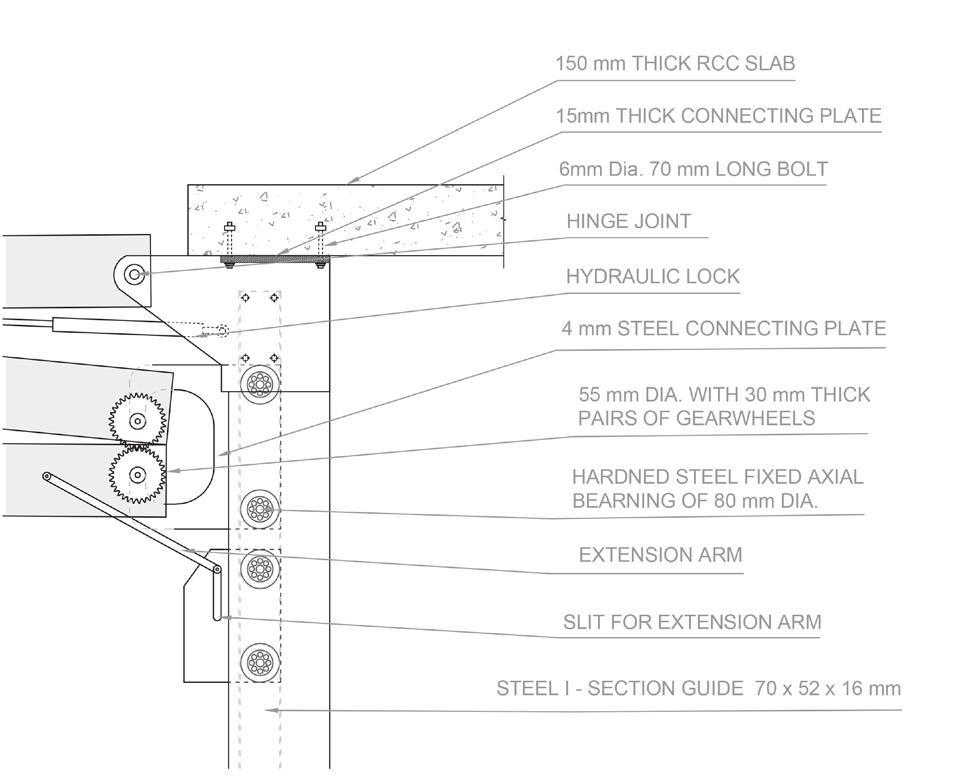
DETAIL B
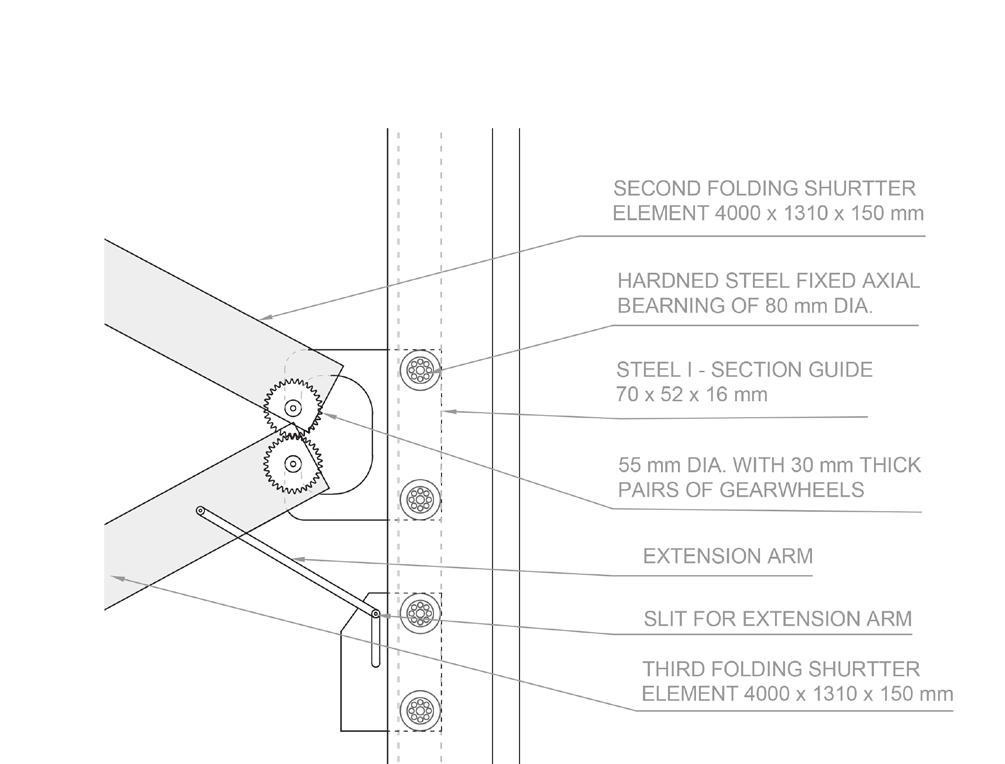

Type: Urban Design
Location: Ranwar village, Bandra west, Mumbai
Year: 2023-24 : 8th semester
Academic : Individual project
Professor name : Ritu Mohanty Padora Professor email : mohantyritu@gmail.com
This project was initiated to reimagine the public realm of historic urban market Ranwar in bandra west of Mumbai by understanding gentrification. In this age of rapid urbanization and land crunch in such busy area this project is focused on more community spaces and common people in such gaothans. Identifying challenges such as dense lanes leading to the center, increasing number of inhabitants, visitors, etc. Finally making an intervention such that there are more opportunities for community to thrive without disturbing the existing character of the village.
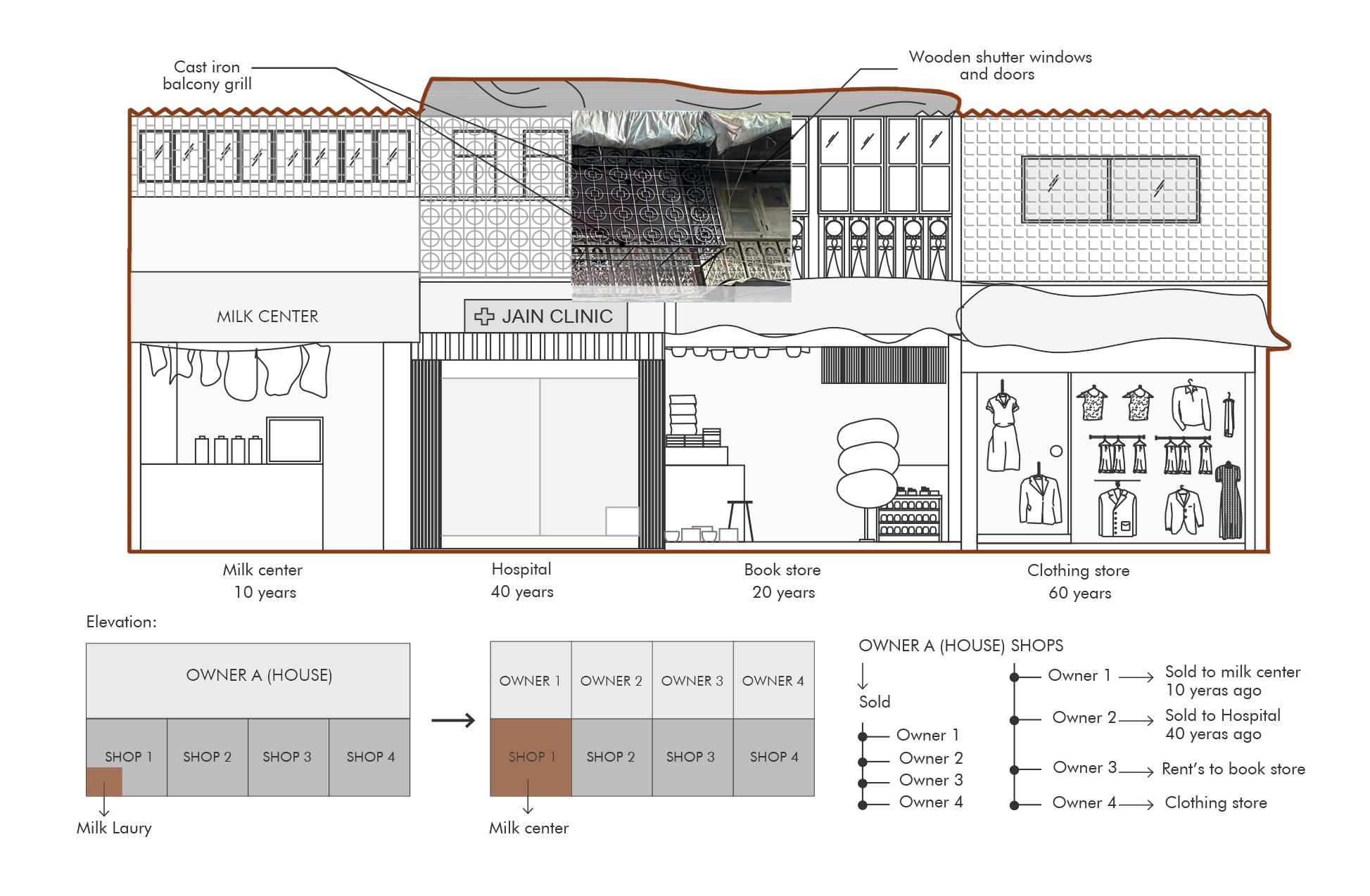
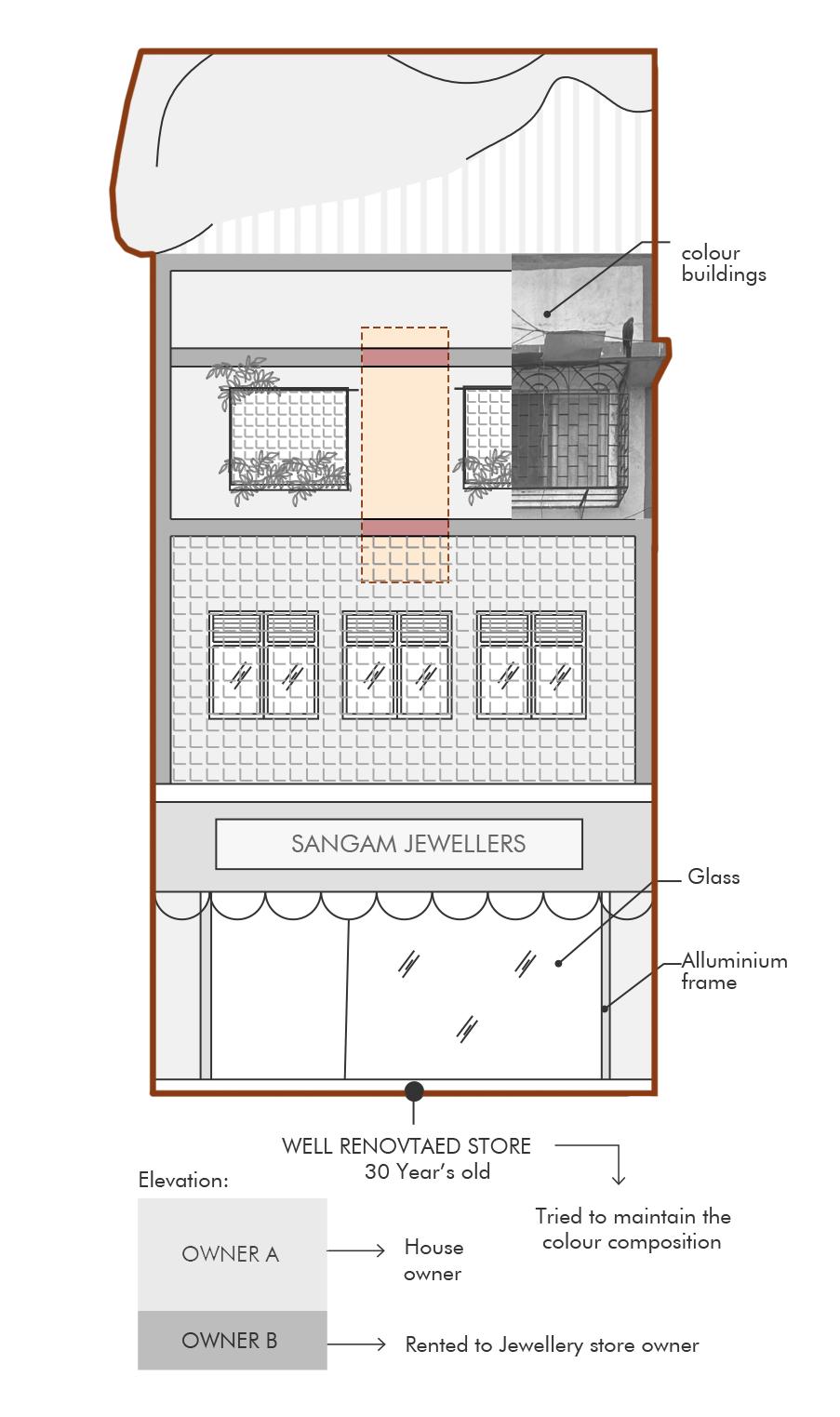
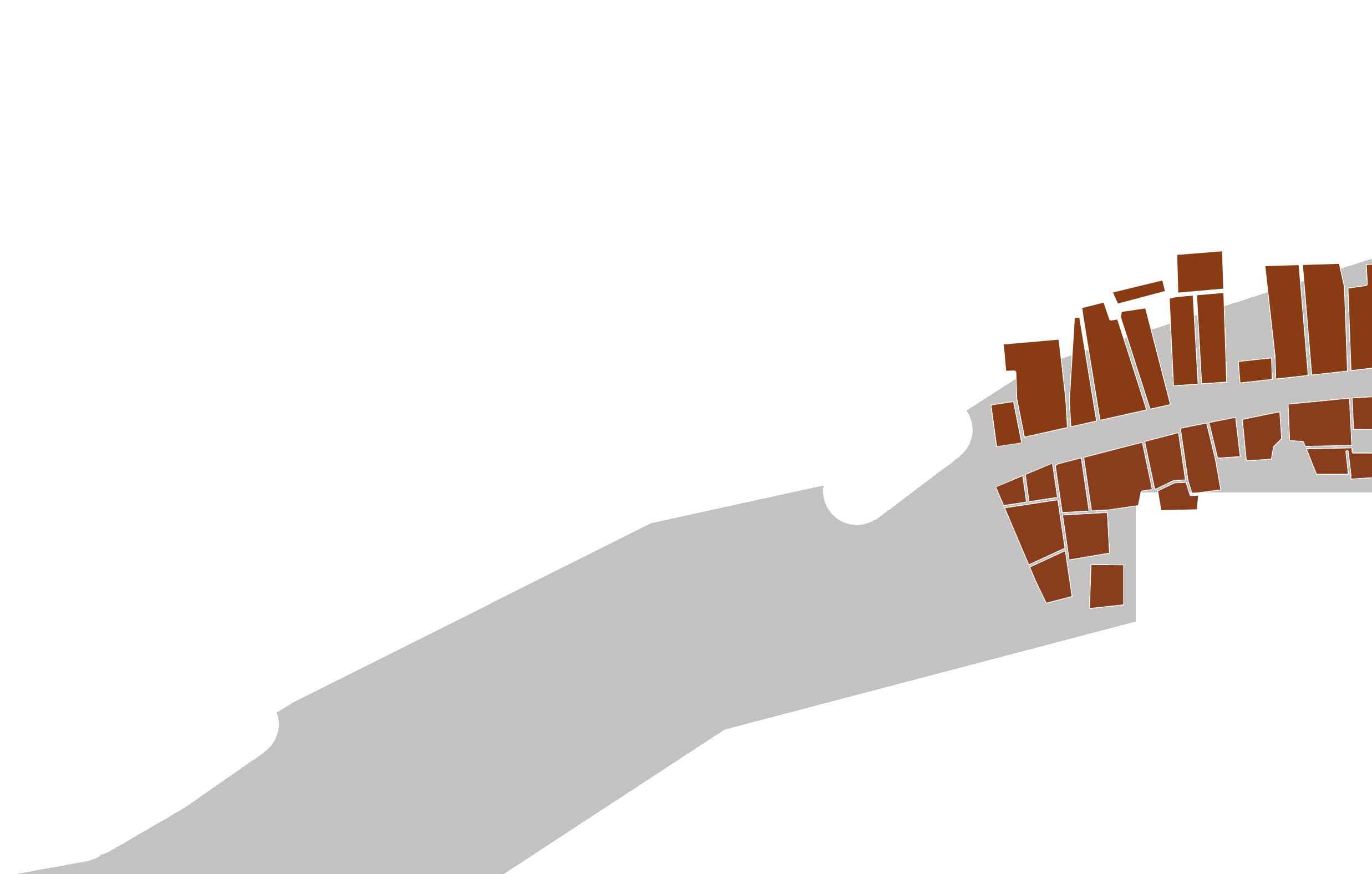
“How did the shift in development and economics what were the repercussions for the

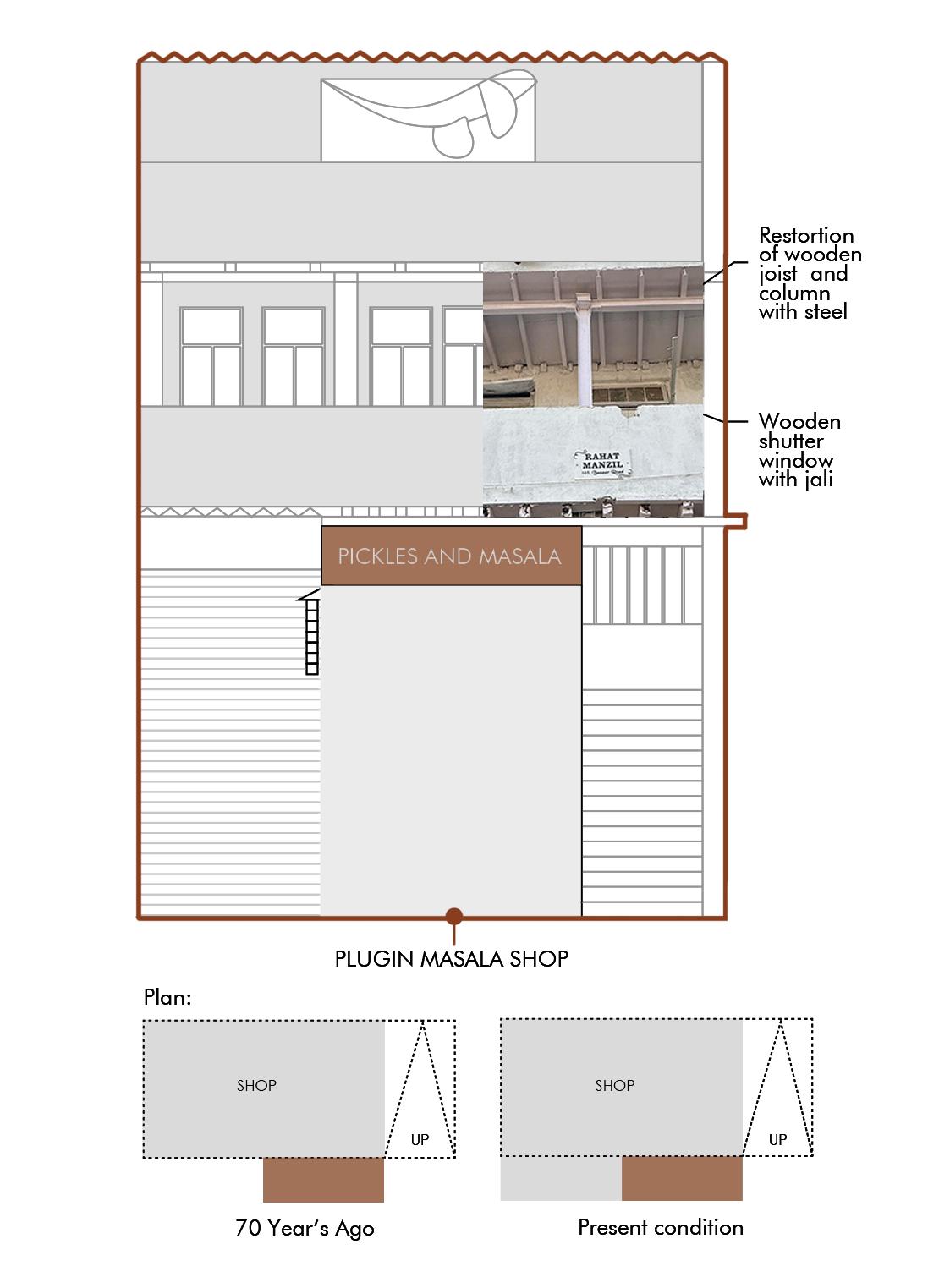
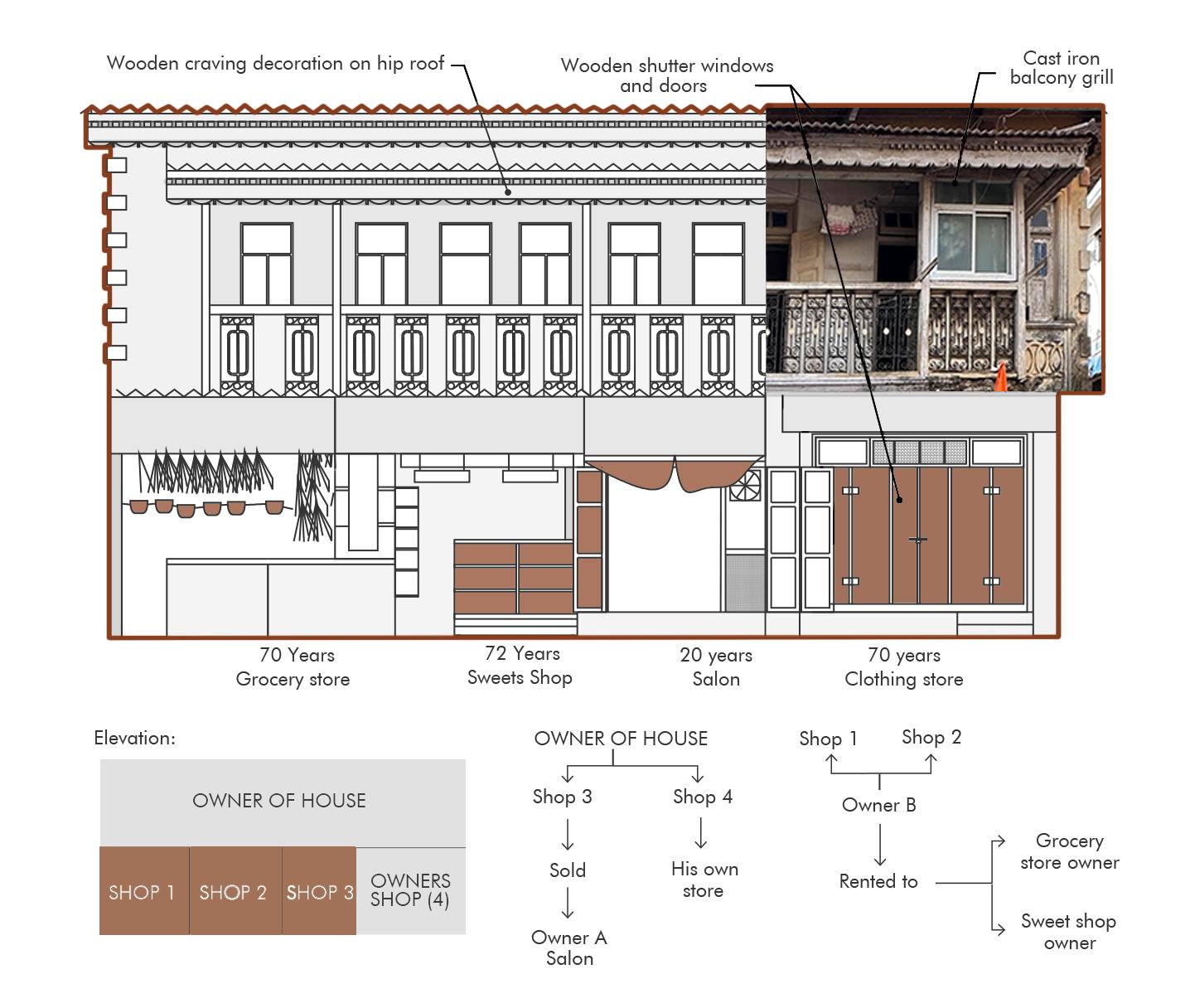

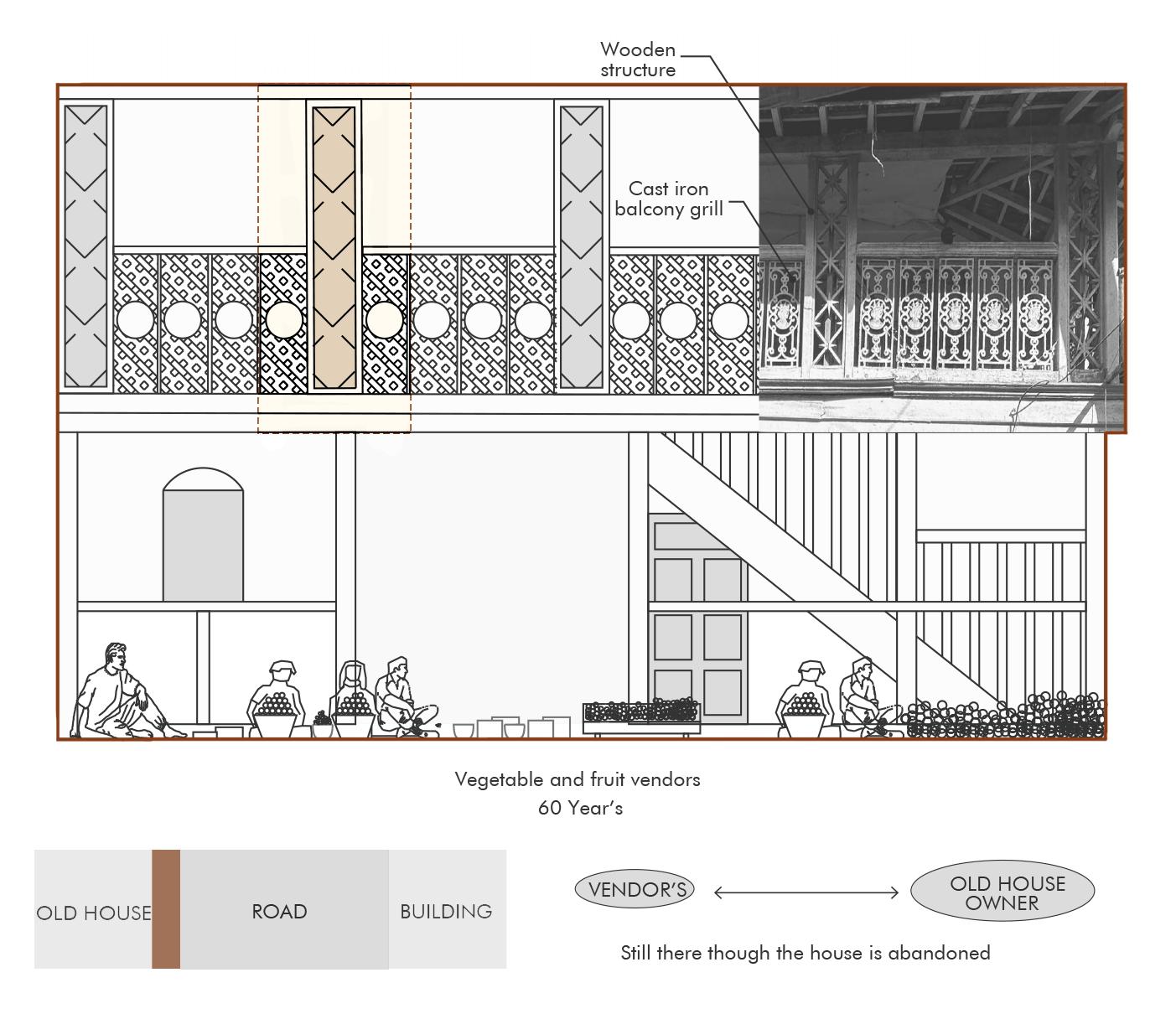

URBAN REVITALIZATION OF HISTORIC MARKETS
DETERIORATION
TRAFFIC
LACK OF PARKING
SPILL OVER ON STREETS
RESETTLEMENT
CHANGE IN MARKET ACTIVITIES
REVITALIZING COMMERCIAL ACTIVITIES
IMPROVE PUBLIC INFRASTRUCTURE
CONSERVATION OF HISTORIC CHARACTER
LIMITATIONS ON NEW BUILDING ACTIVITIES
CONSTRUCTION WITH ORIGINAL MATERIALS
PUBLIC SPACES AND AMENITIES
NEW EMPLOYMENT OPPORTUNITIES
CONGESTION DUE TO VEHICLES
SPILL OUT STREET VENDORS
BLOCKING THE ENTRY TO SHOPS
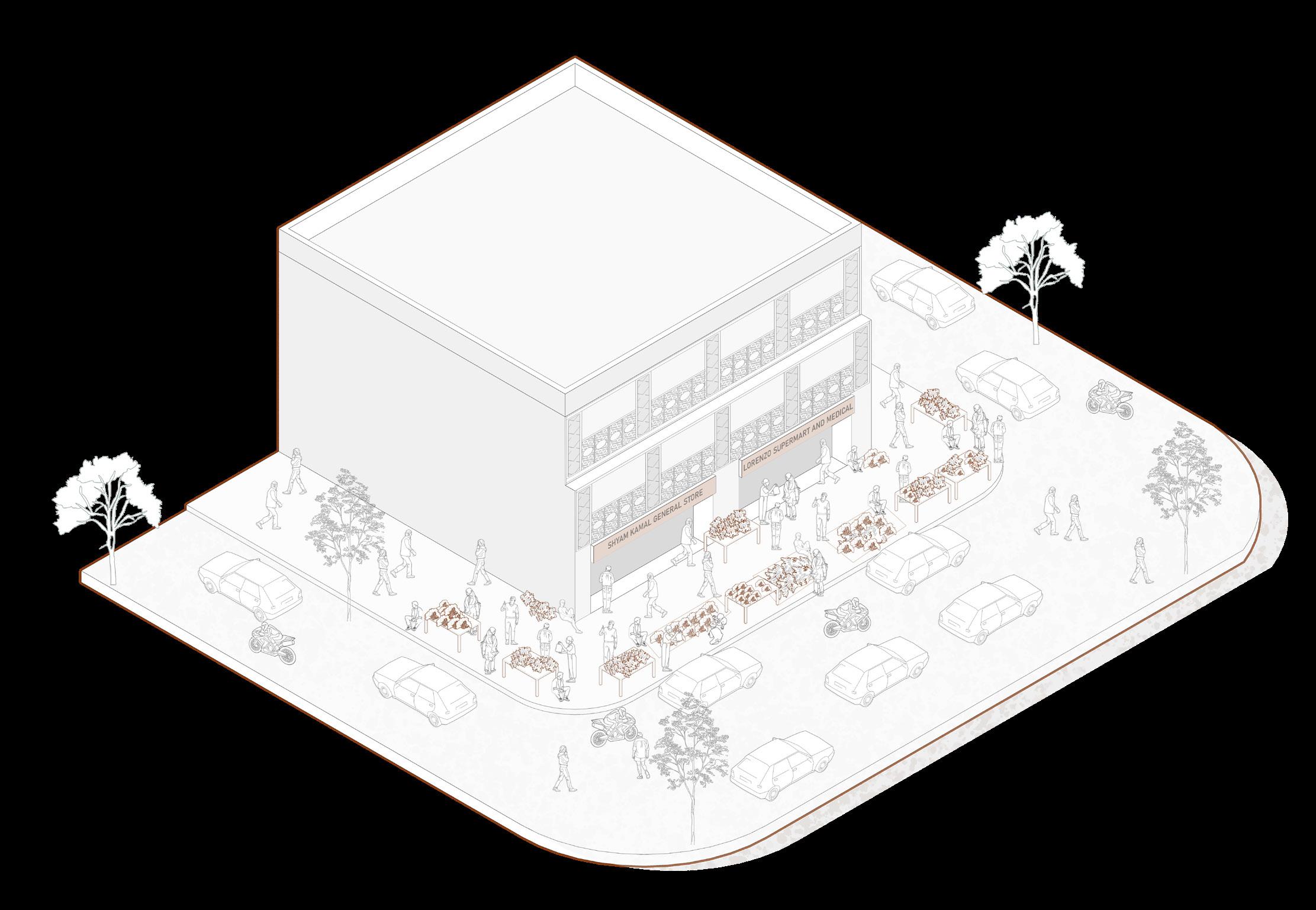

SHADED WALKWAY
IMPROVED PEDESTRIAN ACCESS
LIMITED 4 WHEELER ENTRY
ORGANISED LOCAL VENDORS
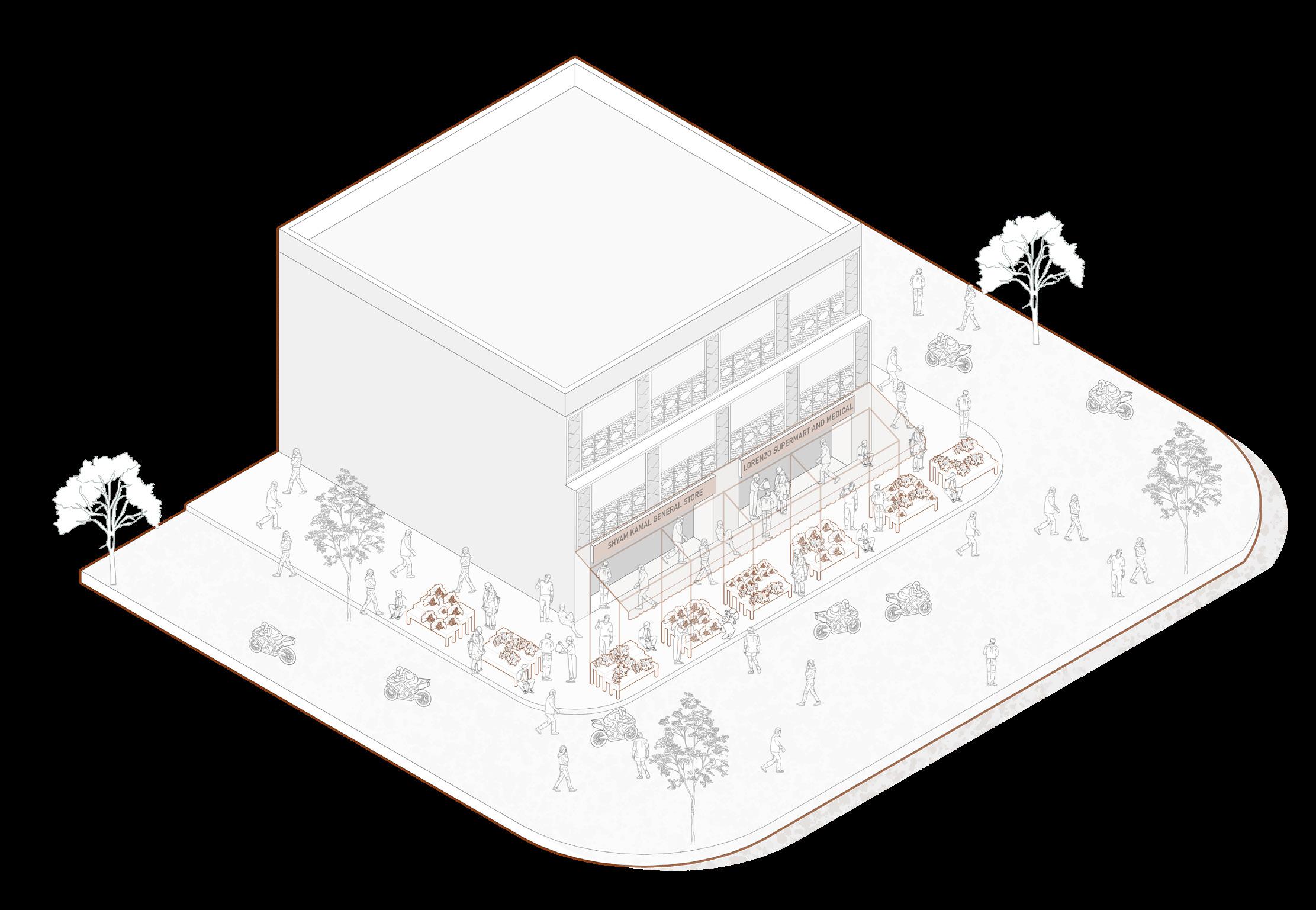
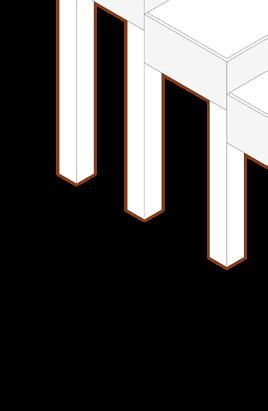

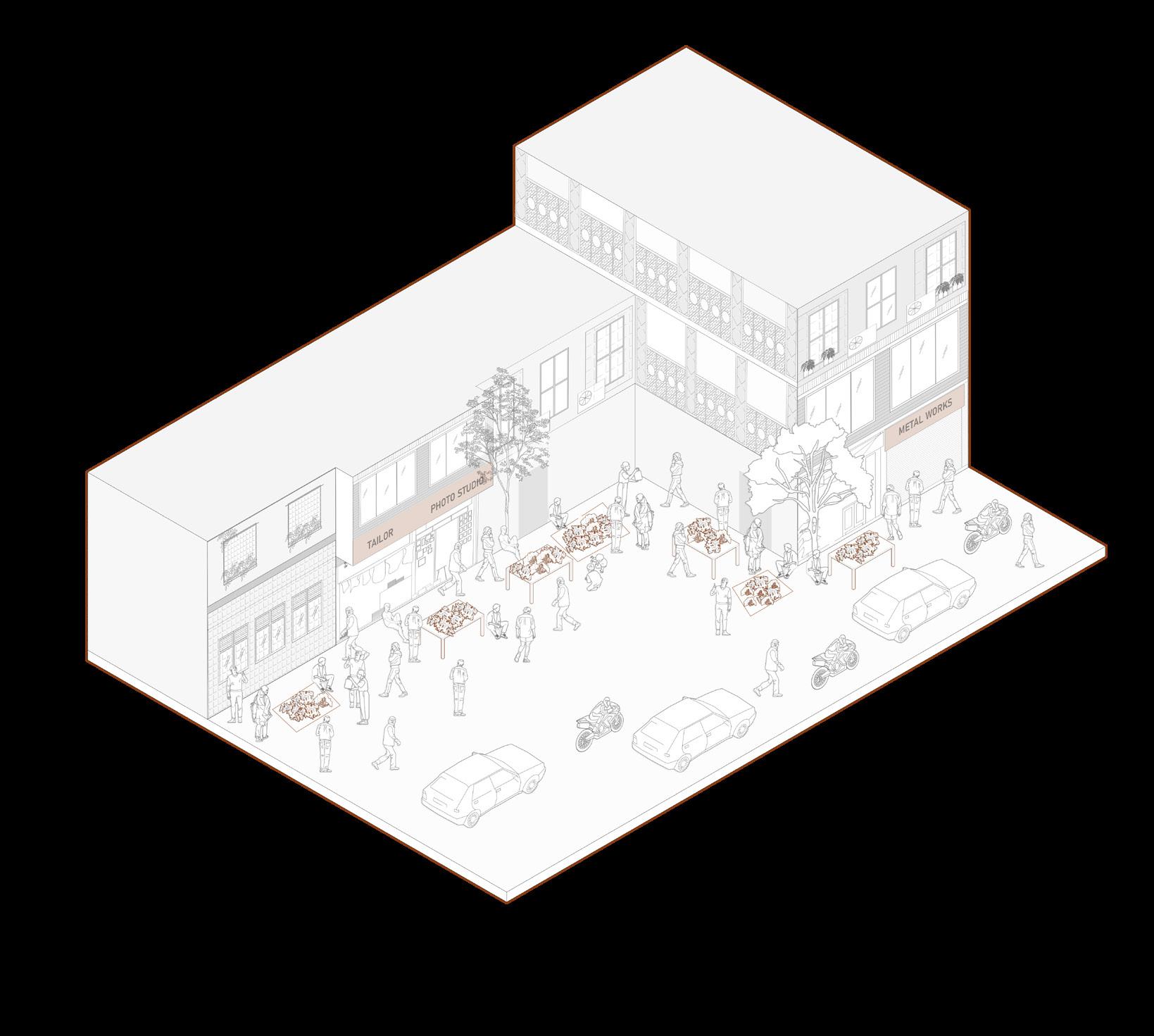

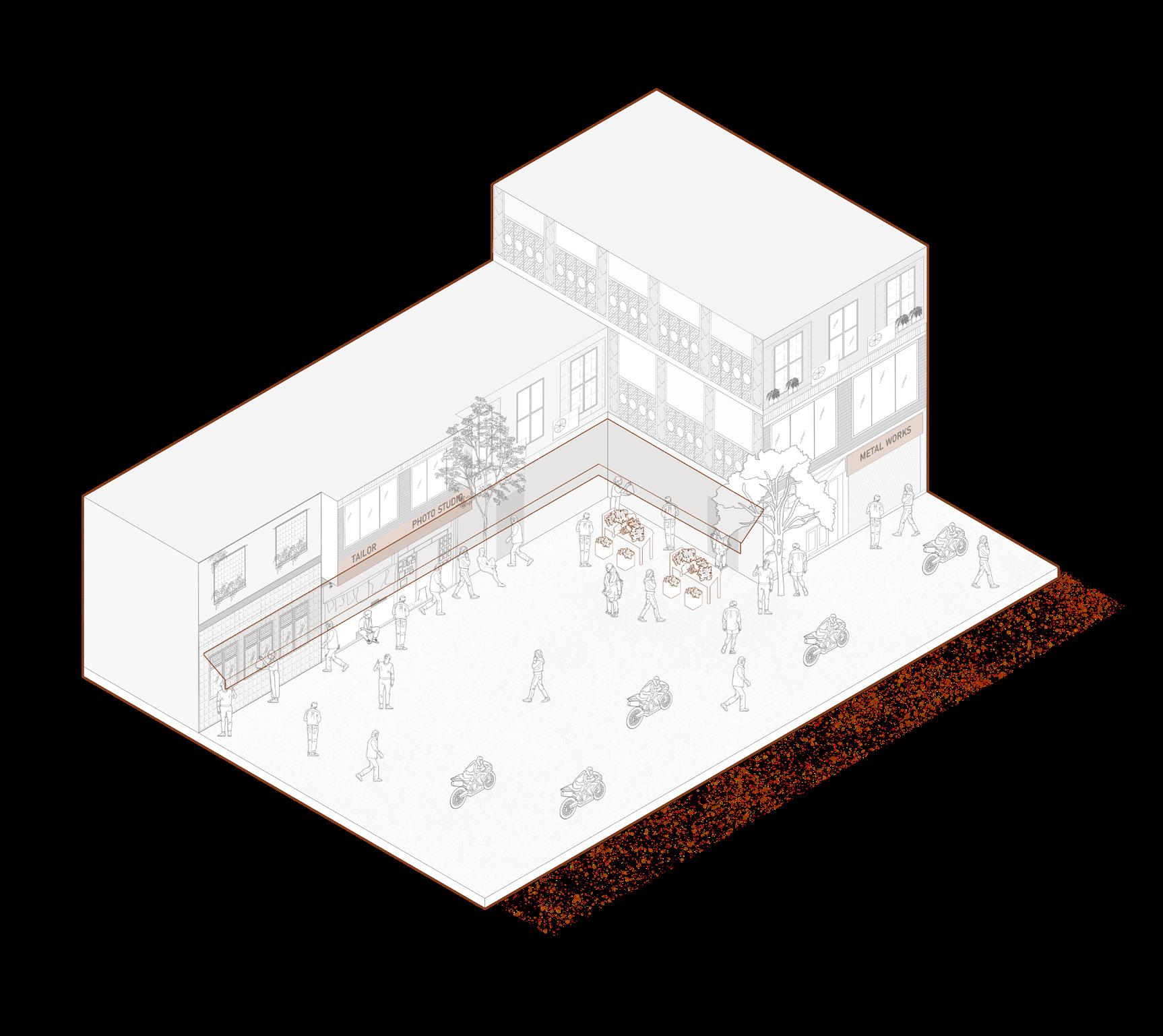
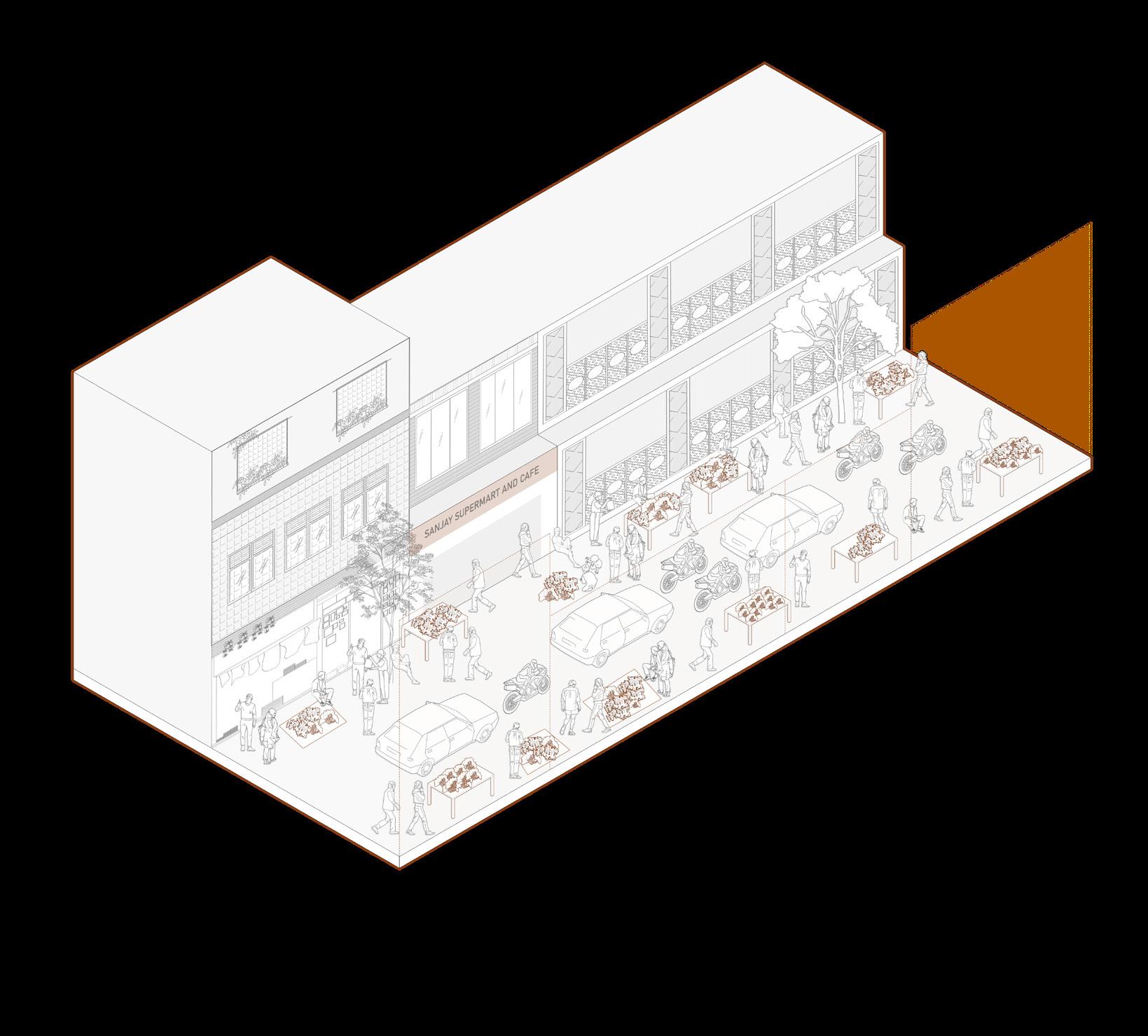




college name : balwant seth school of architecture, NMIMS
phone number : + 91 9408309360
email id : ishita.rajesh.agrawal@gmail.com
location : Mumbai, India