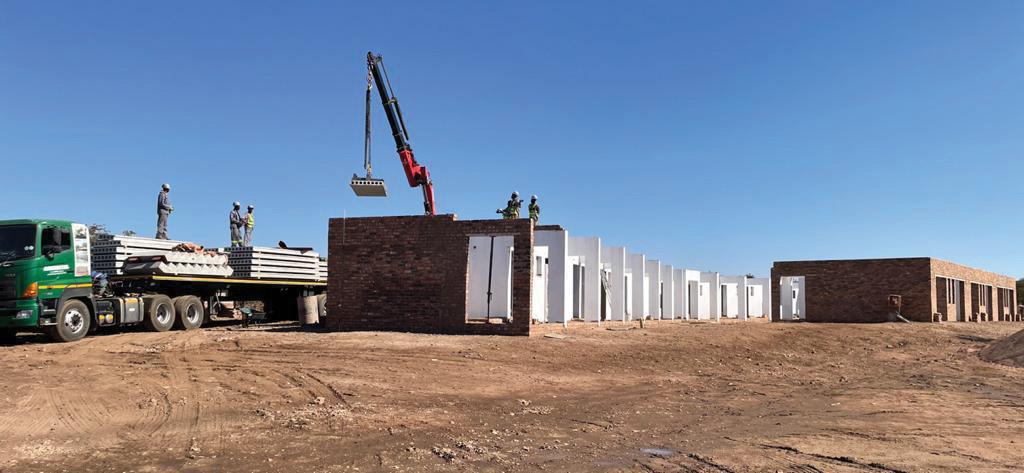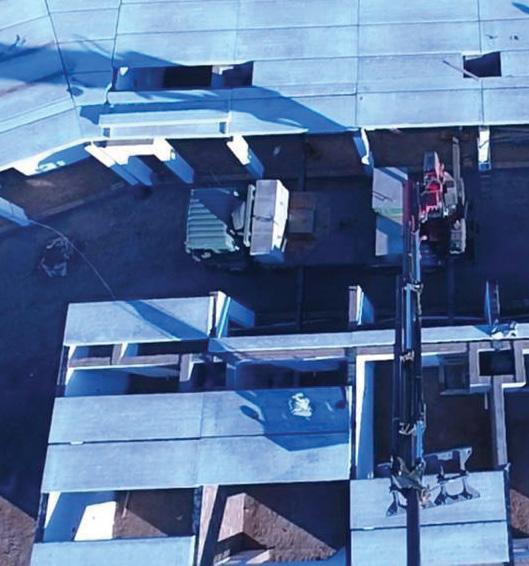
7 minute read
"Coreslabs" keep fast-track project ahead of schedule
A new development that will provide accommodation for a large international contracting team who have been appointed to work on an industrial project in Limpopo is progressing ahead of schedule. This is only two months after the building contractor, Projects 2000, broke ground on this R32 million building project.
The impressive progress made in such a short time bears testament to the vast skills and experience of the entire professional team, who include iCosmoplan Architects & Industrial Designers, consulting engineer Fanoy Consulting, MVM Africa Electrical Engineers and quantity surveyor Quanto 2000. This is in addition to specialist sub-contractor Coreslab, which manufactured and installed the many hollow-core slabs that make up the floor space of this development, including two sleeper blocks and a lodge.
The company’s suspended slab solution played a critical part in helping the contractor to accelerate the works programme.
A total 1 170m2 of hollow-core slabs was installed by Coreslab in only four days. This enabled the contractor to commence fitting out the rooms below and the brickwork above almost immediately after they were installed.
The hollow-core slabs are manufactured to the highest quality and cut to size at Coreslab’s factory. They are then transported to site, where they are positioned onto the load-bearing walls and grouted into place according to the building plan. This is before they are covered with either a 30mm topping or 50mm structural screed, depending on the engineer’s requirements. Core-drilling is then undertaken to create voids for the electrical services to complete the installation.
The contractor on this project would never have achieved this impressive production rate if it had used conventional cast-in-place methods to construct the floor slabs, considering that it takes up to 28 days for concrete to cure before the shutters can be stripped so that work can commence above and below the slab.
The use of hollow-core slabs also eliminated the need to install tons of support and scaffolding in preparation for the concrete pours for traditional in-situ slab construction. Extensive propping underneath the slab also restricts work below on a conventional building project.
Moreover, the solution eliminated the need to co-ordinate a large team of rebar and shutter hands, as well as the delivery of construction materials to a very remote worksite. Rather, Coreslab’s hollow-core slabs are manufactured in a controlled factory setting which is far removed from the many variables on a construction site. They are dispatched to site on a just-intime basis and lifted directly from the truck trailers using one of Coreslab’s mobile cranes. This also frees up available space on building sites.
Alternatively, the contractor could have batched and pumped its own concrete on site. However, this might have delayed the project, considering the need to introduce extra quality control measures. For this reason, Projects 2000 decided to rule out the use of rib-and-block systems to construct the suspended concrete slabs, as it would have had to install such systems itself. By delegating the construction of the suspended slabs to a specialist in the field, potential errors were mitigated to ensure a finish of the highest quality the first time around.
The use of hollow-core slabs also provided a safer solution by doing away with the need to work at heights on scaffolding. The precast concrete elements are manufactured at ground level in the factory and installed on site by a small team of skilled and experienced workers. This includes a foreman, surveyor, rigger and crane operator. Notably, there has not been a single lost-time injury on this project, in line with the mine’s own strict occupational health and safety protocol.
Coreslab undertook its first site visit on 2 June 2021, when Projects 2000 was still at foundation level for the three structures. By 27 June, Coreslab had surveyed the three blocks, completed all its inspections and manufactured the precast concrete elements. The first slab was placed on 2 July at 13h16 and the entire installation was completed on 3 July at 09h01.
“This project was certainly not without its challenges, considering its fast-track nature and that the worksite’s located about 300km from our factory. It just goes to show that nothing’s impossible for Coreslab, especially when great team dynamics are involved. Projects 2000 worked at an impressive rate, so we had to constantly think on our feet to devise solutions quickly in order not to delay the principal contractor and satisfy the end client. There was also no available cellular signal on site, so we had to communicate via WhatsApp. Countless trouble-shooting calls were made between Thomas White of Projects 2000 and me to keep the project on schedule,” says Johan Muller of Coreslab.
Johnny O’Reilly, owner of Projects 2000, says the company has been constructing concrete floor slabs in this manner for many years and, in most instances, has relied upon Coreslab to provide its service.
“Coreslab’s known for the very high quality of its precast concrete elements and installation work – so much so that we even refer to hollow-core slabs as ‘Coreslabs’ within the company. It was therefore a given that we’d approach this long-standing partner to assist us with fasttracking another project,” says O’Reilly.
Projects 2000 was appointed as the principal contractor for this development based on the company’s more than 20-year-long legacy of delivering quality real estate development assets in the larger Limpopo province, including malls, commercial and industrial space.
The two two-storey “sleeper” blocks together house 80 rooms, while the lodge includes administrative space, a kitchen, a lounge and a bar, as well as a swimming pool. The four structures have an industrial look and feel, in line with the client’s brief to provide cost-effective, yet quality accommodation for members of the contracting team, who include highly qualified and senior personnel.
The project also provided ample opportunity for Projects 2000 to innovate.
Among the challenges was completing a R32 million development in the fourmonth contractual period, while also working in an extremely outlying area of the province. The construction site is located on a game farm within vicinity of the industrial project.
To mitigate delays, site surveying started many weeks prior to the contractor breaking ground. Essential construction “The use of hollow-core slabs also eliminated the need to install tons of support and scaffolding in preparation for the concrete pours for traditional in-situ slab construction.”
materials were also procured and stored in a lay-down area on site well ahead of the construction commencement date. This included the bricks, flooring, wall tiles and roof trusses required for the project.
A large builders’ camp also had to be established on site to provide convenient accommodation for the many people who would eventually work on this project, as the closest urban node is located about 300km away from the worksite.
With employees located on site, work could also commence very early each morning, avoiding the expense and time needed to transport workers to and from the construction site every day.
The workers numbered 150-170 during the project’s peak earlier this year, with up to 60% of them members of the many sub-contracting teams.
Louw Whitehead of Cosmoplan Architects & Industrial Designers is also very impressed with the way the project has progressed and looks forward to its completion well ahead of the contractual completion date.
“Coreslab’s demonstrated once again that hollow-core slabs are an ideal solution for any fast-track project, again completing the installation with minimal effort,” he says. “I’ve also visited Corelab’s factory in Polokwane on a number of occasions and am very impressed with the quality control measures in place there to ensure outstanding workmanship on all its projects.”
Moreover, Whitehead credits Projects 2000 for its sound upfront planning. Only 5 000 bricks will remain of the 700 000 ordered for this project once it is completed – just one example of the high levels of accuracy achieved by the professional team during the early planning phases.
Whitehead considers this development to be one of his many flagship projects. This is considering the extent of innovation that had to be deployed by the entire professional team to deliver the infrastructure in such a short time. Extensive modifications also had to be undertaken to the original design while construction was underway to contain costs. This required careful planning by the design and contracting teams to avoid costly delays. A case in point was the innovative planning of the services in and around the shaft to maximise the use of minimal floor space in the rooms, which are about 16m2 and feature a work area and amenities.
Moreover, the design incorporates many cost-effective green elements to reduce its energy use. Whitehead specified heat pumps that only use one-quarter of the electricity required by a geyser, while also being a more affordable alternative to solar water heaters. The bedrooms and entertainment areas have been positioned to receive direct sunlight and take advantage of cooling breezes throughout the day. Aerolite in the ceilings also lowers the natural exchange of heat that occurs in the building. Roof tiles were chosen because they stabilise the building’s interior temperature and, in so doing, reduce the need for heating and cooling. They were also a more cost-effective solution than IBR sheeting to cover the roof. He included lightemitting diodes in the design wherever possible to reduce the draw on energy.
The structure has been designed to accommodate a large solar photovoltaic installation at a later stage.
Importantly, Whitehead also designed the “sleeper blocks” and lodge area to cater to the needs of disabled people.

A total of 1 170m2 of hollowcore slabs were installed by Coreslab in only four days.










