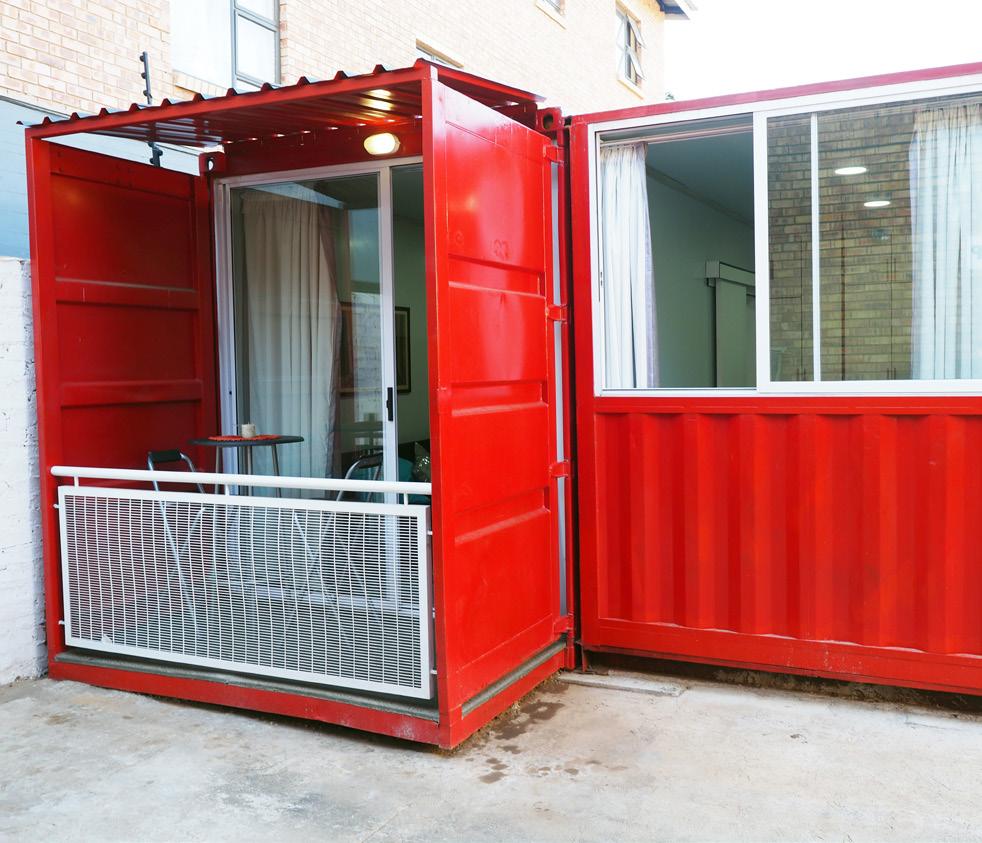
7 minute read
ALTERNATIVE HOUSING – A WAY TO MINIMALISE AND SAVE
FEATURES
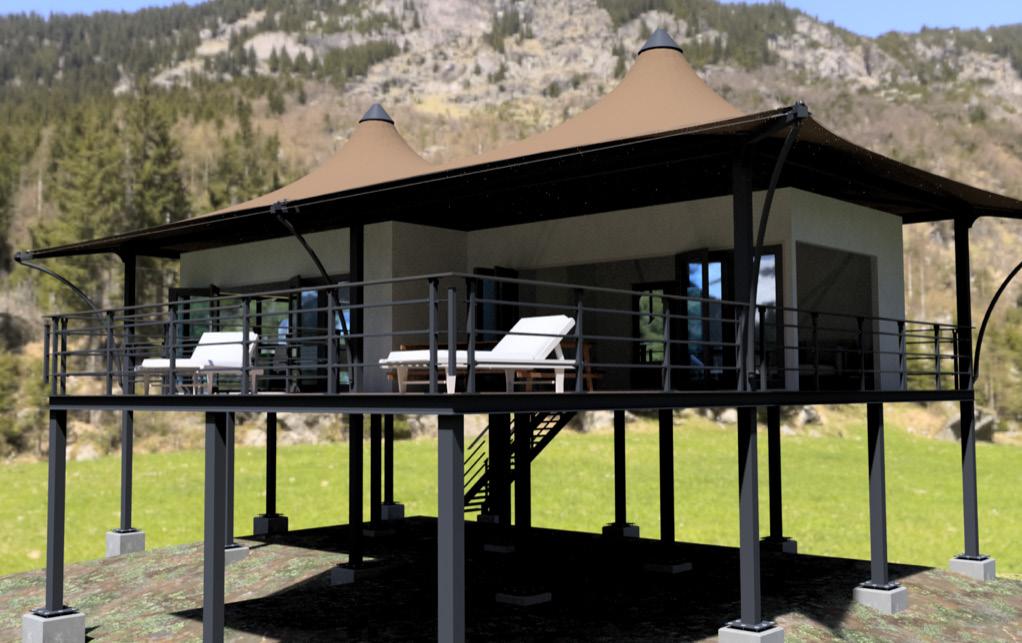
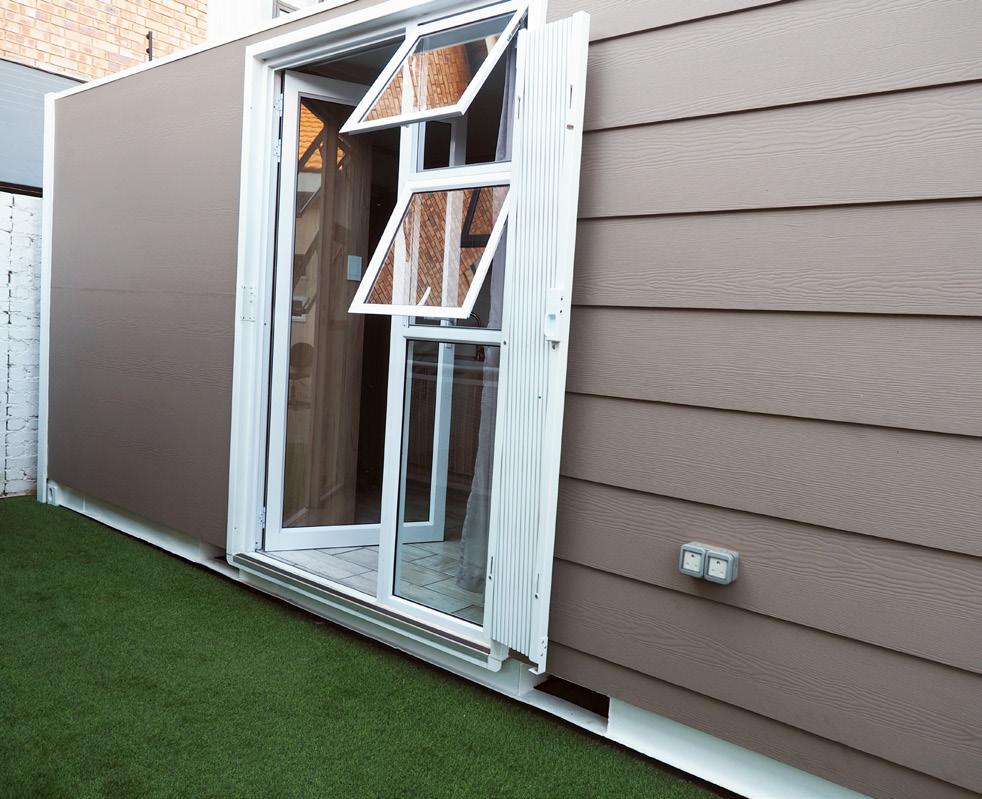
(Above, from top): Old shipping containers can be utilised for any space, the client desires. (Photo: Rebirth Modular Trends); tiny houses have become a popular alternative for housing. (Photo: Indemandtrading); container homes can have all the finishes that a conventional house has. (Photo: Rebirth Modular Trends)
By Cherry Ellis
One must, indeed, adapt to survive. Over the past 1820 months during the Covid-19 pandemic, businesses had to re-think the way they operate to stay in business, and retain valuable intellectual property and skills. In order to minimise living costs, two buzz-words have emerged: “tiny houses” and “container living” (ie “alternative, but comfortable housing”).
In an exclusive interview with SA Builder, Brahm Meyer, business manager at Indemandtrading, said: “Alternative living spaces, or ‘tiny homes’, have seen a drastic increase in demand in SA over the past few years. The current property market in our country has grown very healthily, but due to the economic downturn and related social circumstances, people can’t afford traditional bricks-and-mortar homes.”
More and more buyers, mainly couples and retirees, he added, are opting to move out of high-density areas to where land’s still available at an affordable price – and this is where a tiny home becomes a very practical, effective and economical option.
“This alternative isn’t a new concept in Europe, mainly because it arose from limited space and the high costs of owning property or renting, which saw a change of culture among many people to owning alternative properties like tiny homes,” said Meyer.
“In SA and north of its borders, this industry is growing rapidly, mainly due to the introduction of new building technology and lighter, eco-friendly construction materials. However, while this is a sustainable and affordable option, it does have its limitations.”
FINANCIAL INSTITUTIONS
Financial institutions, he said, have yet to come to terms with offering competitive financing for these homes, so many buyers aim for a tiny home ranging from R350 000 to about R500 000 as a cash project for a comfortable dwelling space. Also, with the resell market that relies on a lot of unknown factors, many buyers do not yet see this as a sound long-term investment.
“Despite this, many still buy these homes with the purpose of minimalist living, settling off the grid or moving to remote areas – a major cost benefit with which normal bricks-and-mortar can’t compete. Labour costs are much less, material is lightweight and can be transported easily and, with units typically pre-fabricated and transported to site, installation can be done in a very short time, cutting traditional timelines by weeks or even months. This all adds up to a very attractive option in terms of cost and functionality.
“Regarding concerns about heat and cold, most of these units can be modified, insulated and fitted with temperature control to suit the environment, ranging from temperatures of -25˚C to 50˚C plus. Where infrastructure’s lacking, solar panels are becoming a popular option. “Container homes were the first ‘luxury’ option to traditional living and are still the leaders in this industry. With endless choices of exterior appeal and inside creature comforts, it’s not surprising that some of these units put luxury homes in the high-end suburbs to shame,” said Meyer.
WAY FORWARD
“These days, the options of size, type and uses of tiny homes are endless. Building materials specifically aimed at this market have improved so much so that there’s very little difference between a tiny home and a standard bricks-and-mortar one.
“The main concerns for any homeowner of security, safety and climate comfort have been addressed and, depending on the design, can prove even better than those in a traditional home. Most components are the same as those of a normal dwelling, with the exception of the home structure, walls and roofing. This can range from wood, steel and insulated panelling to tensile membrane, depending on the purpose and area.”
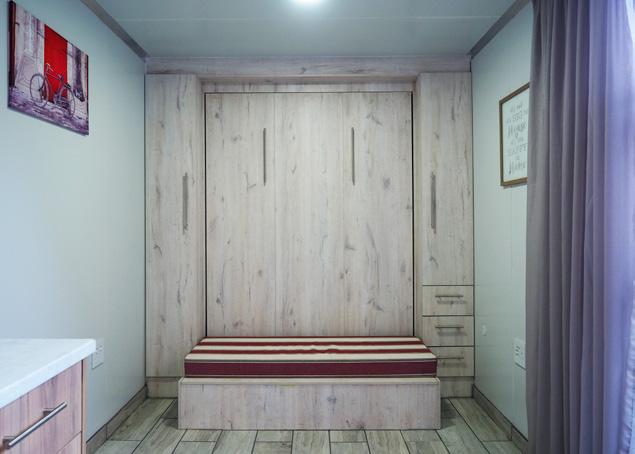
Much research has gone into the viability, sustainability and affordability of using shipping containers as an alternative building structure. (Photo: Rebirth Modular Trends)

Much research has gone into the viability, sustainability and affordability of using shipping containers as an alternative building structure. (Photo: Rebirth Modular Trends)
Meyer added that Indemandtrading has been supplying tiny homes and glamping structures across Africa using fibre cement board with high-density polyurethane core for walling and a wind-rated tensile membrane for roofing, all encased in a steel frame. This offers versatility in that the homes can be erected more easily in remote areas, with a unique appearance and all the benefits of safety, security and multiple options for creating a comfortable living space.
“For our industry to flourish and keep up with demand, government entities and financial institutions need to start looking at incorporating this option as a beneficial contribution to our current housing problem and support it with better regulation of permits, planning and financing,” said Meyer.
CONVERTED SHIPPING CONTAINERS
Another trend gaining traction in this regard is the option of container homes. “Much research has gone into the viability, sustainability and affordability of using shipping containers as an alternative building material. Throughout the world, the average perception of a shipping container as a home is somewhat negative. Most people probably imagine a faded and rusty pale blue container standing in some desolate dockyard in front of an unattractive cargo vessel,” said Chic Berkhout from Rebirth Modular Trends.
“However, throughout Europe and the USA, this perception’s rapidly being replaced by the realisation that shipping containers offer immense value in many forms. Once converted, they serve as living units, schools, student accommodation, mobile clinics, crèches, coffee shops, small spaza shops, site offices, mobile mine compounds – the possibilities are endless.”
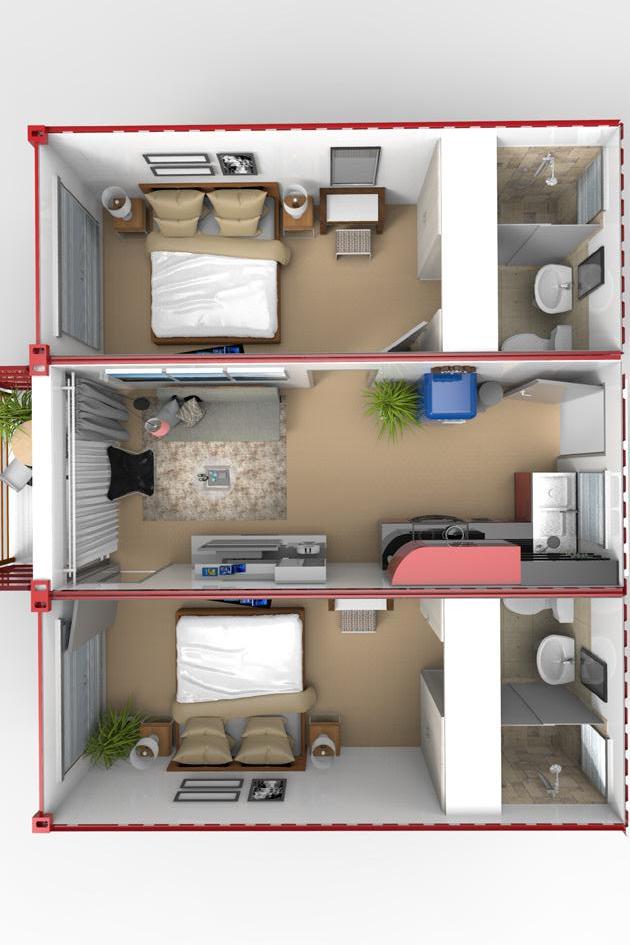
An artist’s view of a container house. (Photo: Rebirth Modular Trends)
He added that in SA, the traditional method of building homes with bricks, cement and mortar will probably “always be with us, but it’s led to an everincreasing marginalisation of the poorer classes, who struggle to earn enough for such a home. Over the past 30 years, many thousands of Reconstruction and Development Programme homes have been constructed, but ‘RDP’ has almost become a dirty word among township-dwellers.
“The results have led to poorer and poorer standards of finish, to the extent that certain provinces are avoiding using these homes to address the desperate shortage in the housing market in SA.”
ALTERNATIVE WAY OF BUILDING HOMES
Shipping containers, said Berkhout, are built to withstand severe ocean conditions. They are water- and airtight because of carrying high-value cargo and are designed to last in extreme environments for many years. In a domestic home environment and stable climate, they can last for generations. As a result of their sturdiness, the cost of maintenance is at least 80% less than that of conventional bricksand-mortar construction.
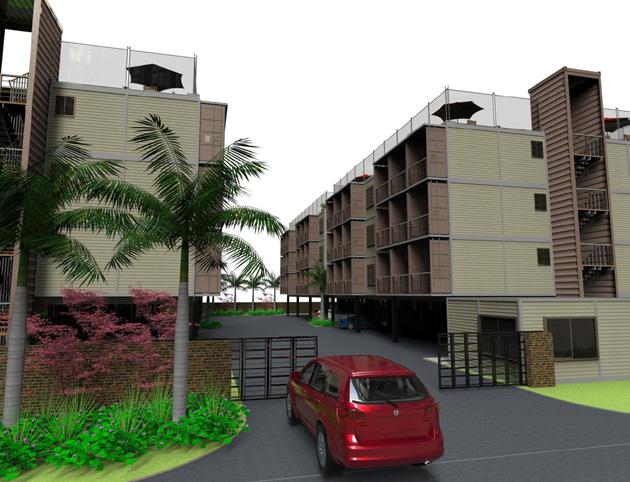
Shipping containers can be stacked and revamped for offices. (Photo: Rebirth Modular Trends)

classic finishes for any room can be accommodated for a tiny and container homes. (Photo: Rebirth Modular Trends)
The modular units are constructed as a “monocoque” unit, ie sealed units that cannot be penetrated by water or smoke.
The material used to construct them is 1,9mm corrugated corten (or weathering) steel. The frame, cargo doors and cross-members are also made from the same high-tensile corten steel.
The internal cladding used by Rebirth Modular Trends comprises two steel chromadek sheets filled with 40mm-thick rockwool, a rock-based mineral fibre insulation material. This provides excellent insulation in both extreme heat and cold. The ceilings are of rigid isoboard secured to a suspended
Flooring options, said Berkhout, include ceramic tiles, laminated artificial wooden panels or self-levelling rubberised rhino lining which is fitted on top of standard 18mm-thick moistureresistant wooden boards. All electrical and plumbing piping and services are hidden behind the internal cladding. All windows are manufactured out of white aluminum and glazed to SABS standards. All doors are manufactured out of white aluminum or solid wood. Internal doors are standard hollow-core wood. The unit is secured, the electrical and plumbing systems connected and the keys are handed over.
While the cost of producing and delivering a container or modular home is roughly the same as one constructed out of bricks and mortar, the advantages of modular units are:
• They are fully manufactured and fitted out with kitchen, bathrooms and built-in cupboards in the factory.
• These units are completed at least 75% faster than a similar size home built with bricks and mortar.
• There is no on-site theft of building materials.
• Most importantly, these units are ultimately mobile. If an owner needs to move to another province, for instance, they can uplift the home.
MODULAR UNITS – QUICK FACTS
• The smaller unit is 2,4 x 6,0m (14,4m²) and the larger one is 2,4 x 12m (28,8m²).
• Units come ready to use, with all plumbing and electrics ready to be connected to the mains.
• The units are mobile and can be moved, should the owner require.
• The uses of the modular units are endless – as homes, additional living spaces, granny flats, offices, garages, spaza shops, storage rooms, etc.
• The units are durable and require very little maintenance.
• The units are very secure and deter burglars. They come with rock-based mineral fibre insulation.
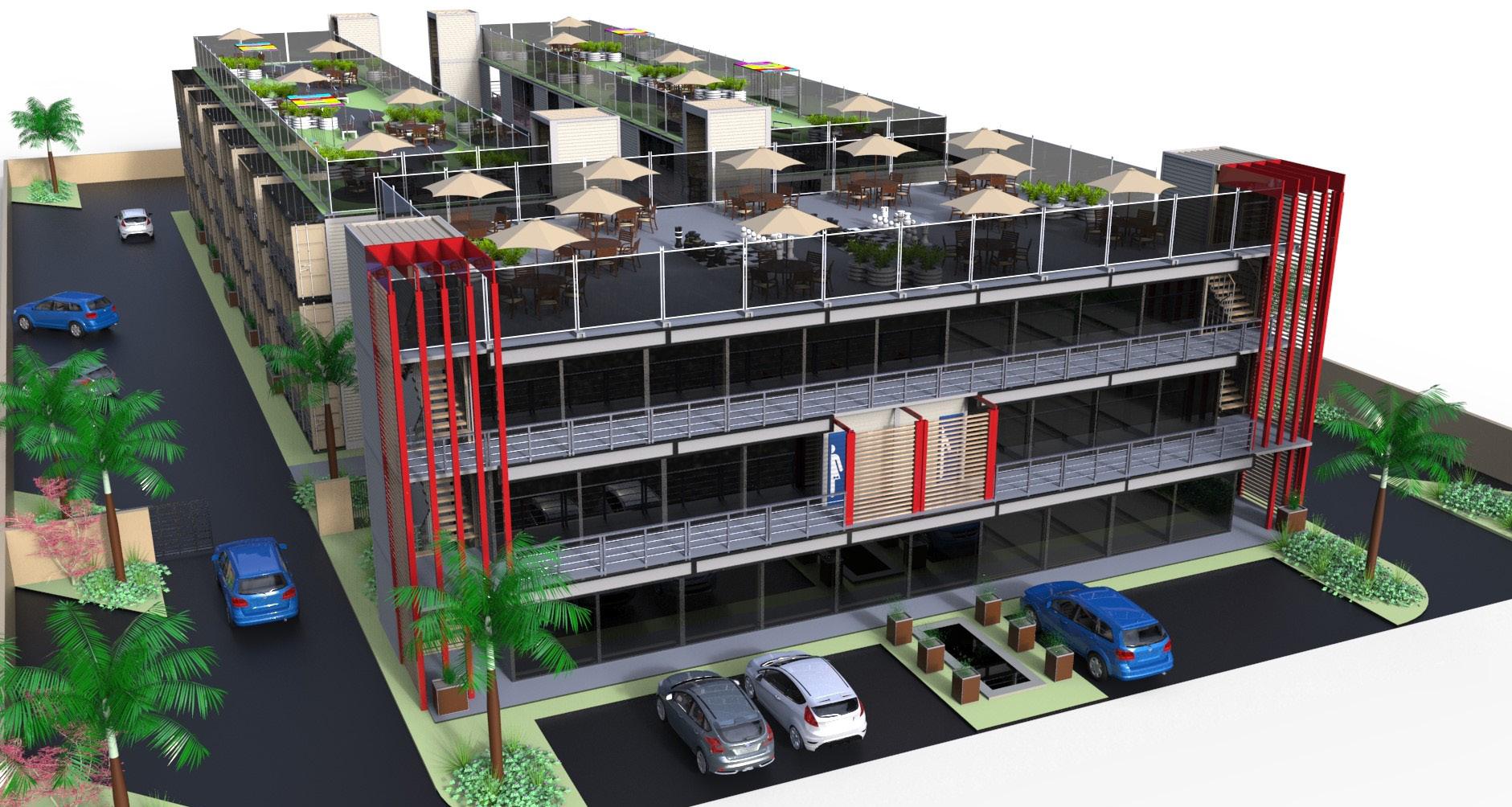
Containers can be used to accommodate clients’ needs, depending on budget. (Photo: Rebirth Modular Trends) ceiling grid. The outside walls are cladded with magnesium fibre boards, which greatly help with insulation and also give the units a “normal” home appearance.










