PORTFOLIO
2019-23
Selected Works

Selected Works
Sleeping Monkey, Jaipur, India Freelancer
Home Chromosome, Banglore, India Freelancer
Plus Design & Associates, Lucknow, India Trainee Architect

Hello, I am Nishant Verma an Ambitious architecture student. My work is focused mostly on functional planning. I take Inspiration from all that i see and try to implement them on my design. I love to discuss my ideas and also work well with teams. Aiming to secure a responsible intern position to expand my learnings, knowledge and skills.
EDUCATION: SOFTWARE
Chitkara School of Planning and Architecture Bachelor of Architecture
Lucknow Public College, Lucknow Higher Secondary School - 12th Standard
Lucknow Public College, Lucknow Secondary School - 10th Standard
Jan 2023 - Present

5 Months
May 2022 - Present
12 Months
Jan 2021 - Dec 2021
12 Months
Aug 2019
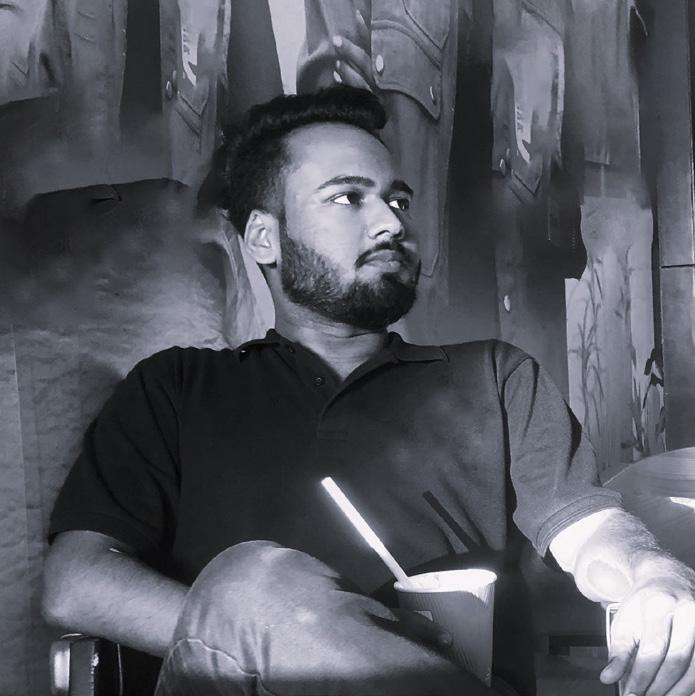
March 2018
March 2016
its.nisshant@gmail.com
AUTOCAD AUTODESK SKETCH UP
VILLA VISTA
LUCKNOW, UTTAR PRADESH
INTERIOR RENDERED VIEWS
BANGALORE, KARNATAKA
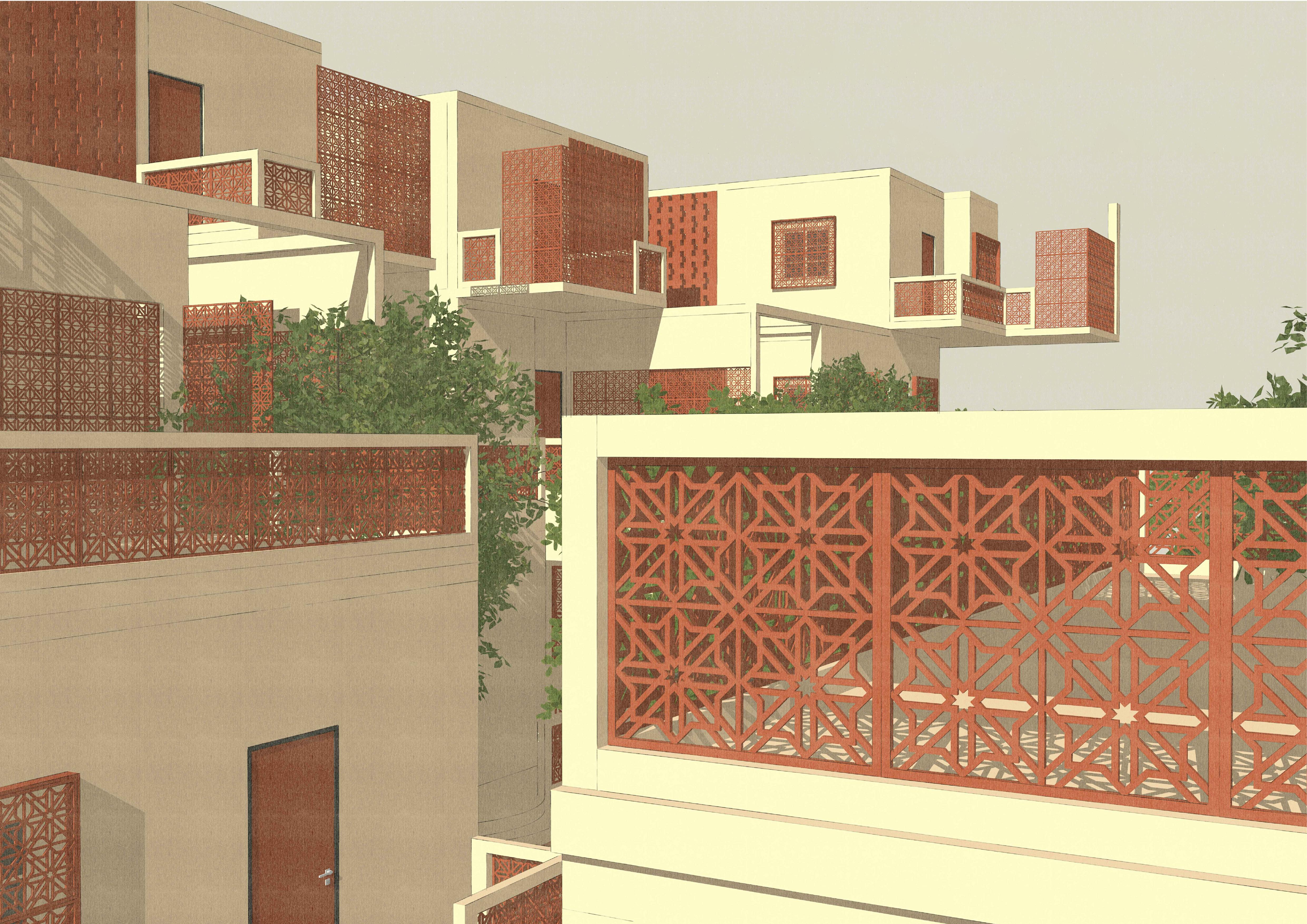 SATARA, MAHARASHTRA
SATARA, MAHARASHTRA
Habitat for Humanity knows that a safe, decent, affordable home is fundamental to a family forging a path out of poverty. In a Habitat house, tamilies find better health, more financial freedom, independence, and a stability and security that far too many families simply can’t achieve without a helping hand. And hence it becomes important to design these habitat’s carefully.
As the name of the intervention * Sammilan * suggests, the intend is to establish a connection between different communities, between people and nature, between vernacular and modern, between work and leisure, through housing thus becoming a connective tissue. The idea is to create a prototype tor housing which could be replicated in the such type of rich residential neighbourhood, so that more number of these people can be accommodated with in the city itself, providing them with better opportunities and resources to live a better lifestyle, unlike the present government schemes. To connect people from different background as an extended family. The idea is to create junctions to bring the residents together to organize social meetings and leisure activities.


Placing a green courtyard on SW side which is the major wind direction helps in making the wind entering cooler.
Organization of the housing in the forms of cluster each with all units opening into a central courtyard, which then binds all these together.

Staggering of units as we move upwards so as to provide self shading on south face and terrace gardens on north side.
Shaded streets as a place for social interaction.




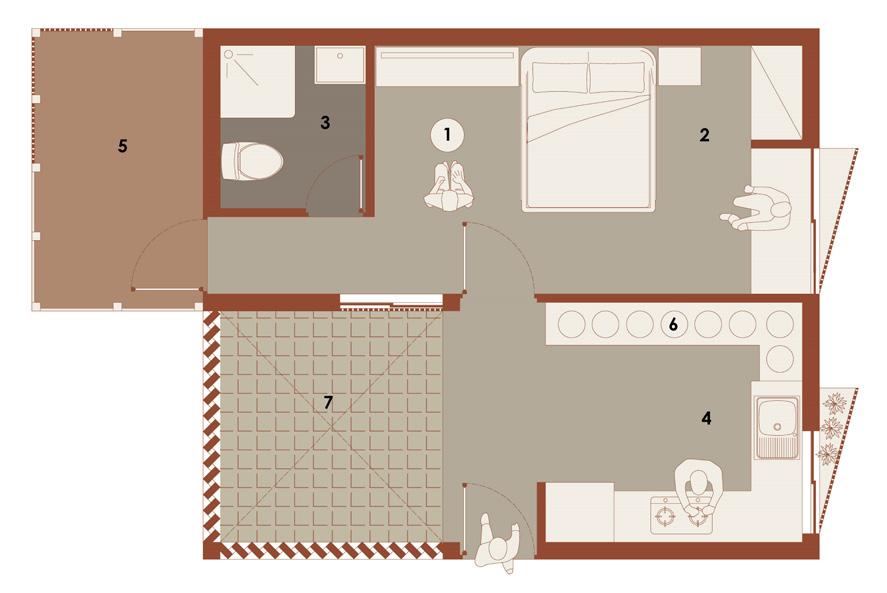



To connect people from different background as an extended family. The idea is to create junctions to bring the residents together to meetings and leisure activities. The idea is to enhance their living condition of these people, while still keeping them connected to their traditional lifestyle. vernacular lifestyle and modern living condition to provide a sense of belongingness along with comfort



The cluster is typically a inward looking cluster with a sunken shaded central courtyard acting as a cool pocket of air. The central courtyard is divided Info two parts - one for adults to occupy during mornings and evenings and one with swings for children to play in. The edges of these are designed into seatings.
On the ground floor the two joint family residential units have extensions like oflo (entrance plinth) and balconies which act as points of pause, Initiating conversation between residents. Planters have been built along the building edge for privacy.
A staircase shaft at the backside of cluster serve two clusters simultaneously.

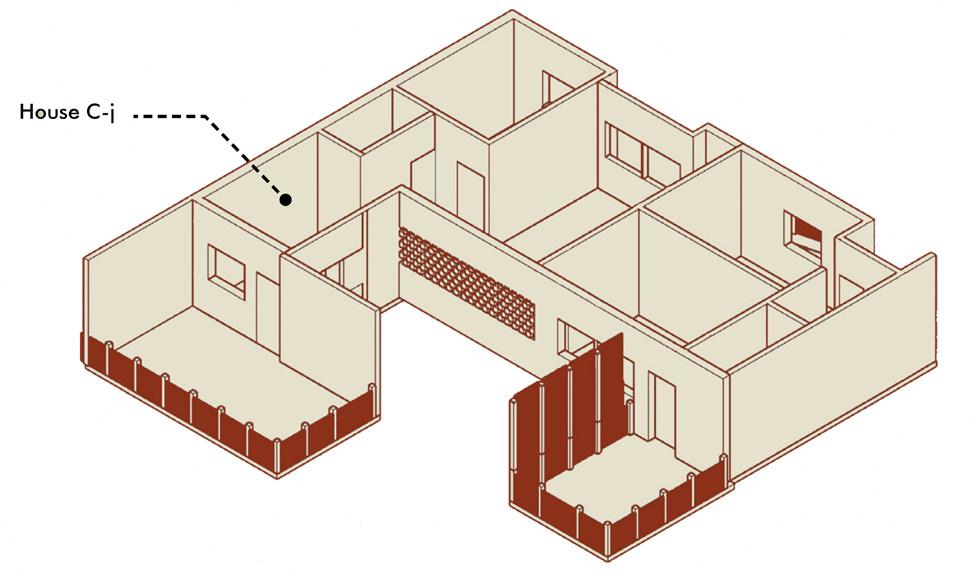
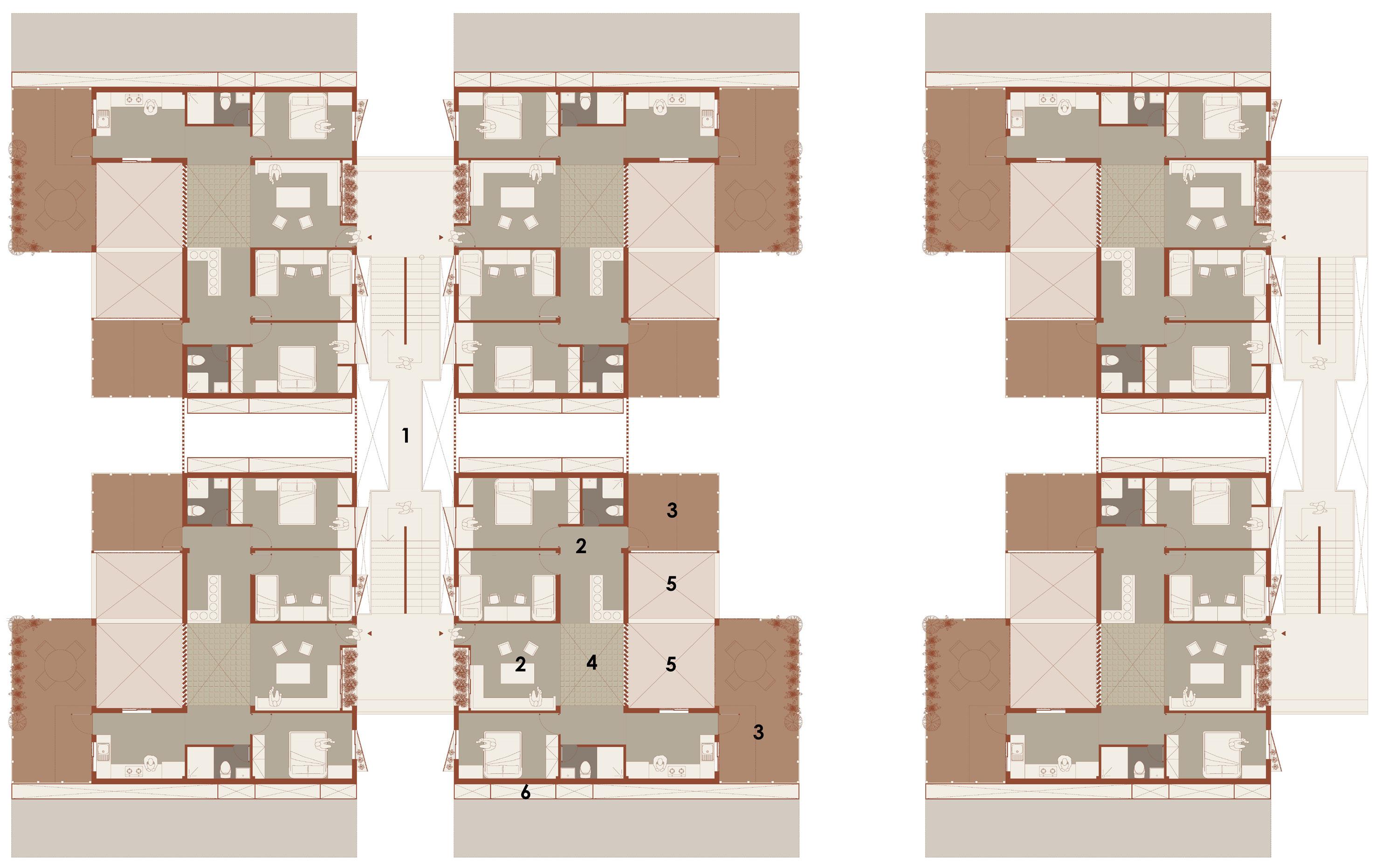
AS one move upwards, they lands to another joint family unit. Seatings have been incorporated at the staircase landing to create a spot for rest.
This unit has balcony and green terrace extensions opening towards the central courtyard.
To maintain the privacy of lower courtyards and protect from harsh sunrays, screen have been incorporated with openings and balconies.



On moving to the second floor, one reaches a foyer which leads to the two nuclear family units. Seatings have been incorporated in foyer so that it can act as place to talk. the side of the foyer facing the central courtyard has a jaali wall with creepers to avoid people peeking in lower courtyards and also to make the entering wind cooler.
These units have wedged shaped windows on facade facing the staircase block to maintain privacy of the units during the movement.

SATARA, MAHARASHTRA
SECTIONAL ELEVATION 1
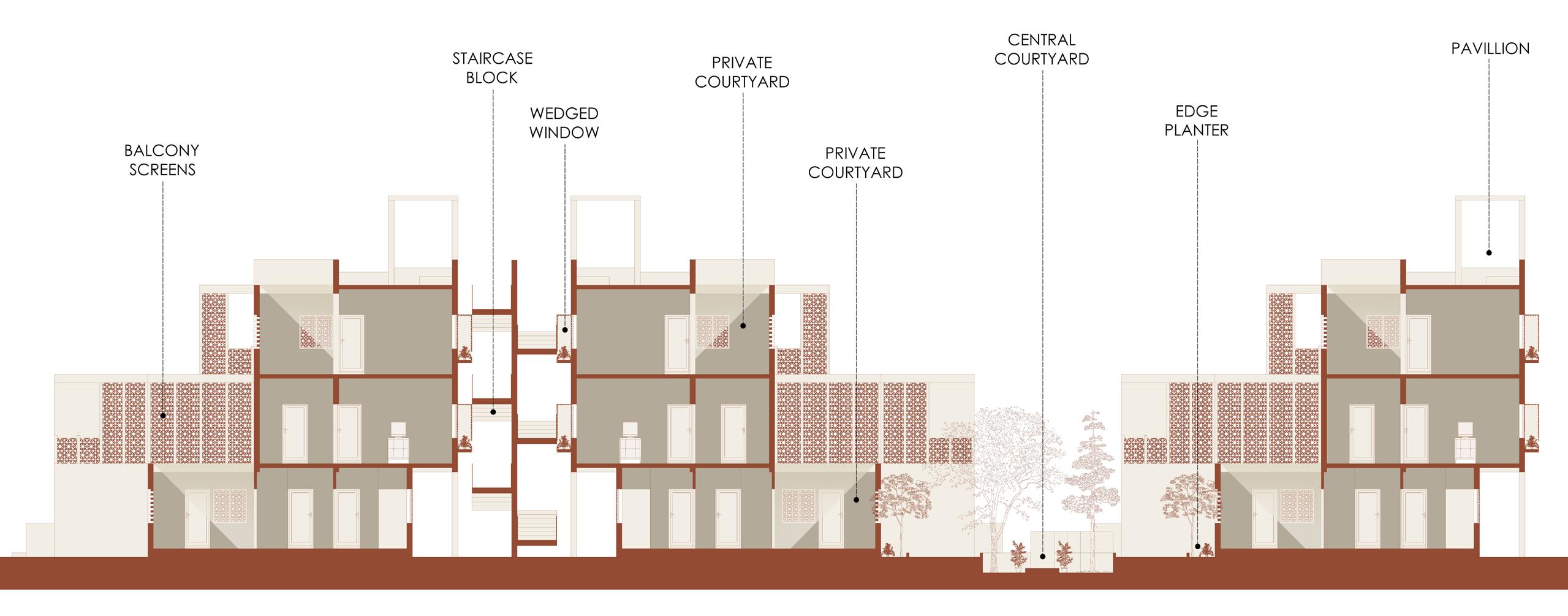
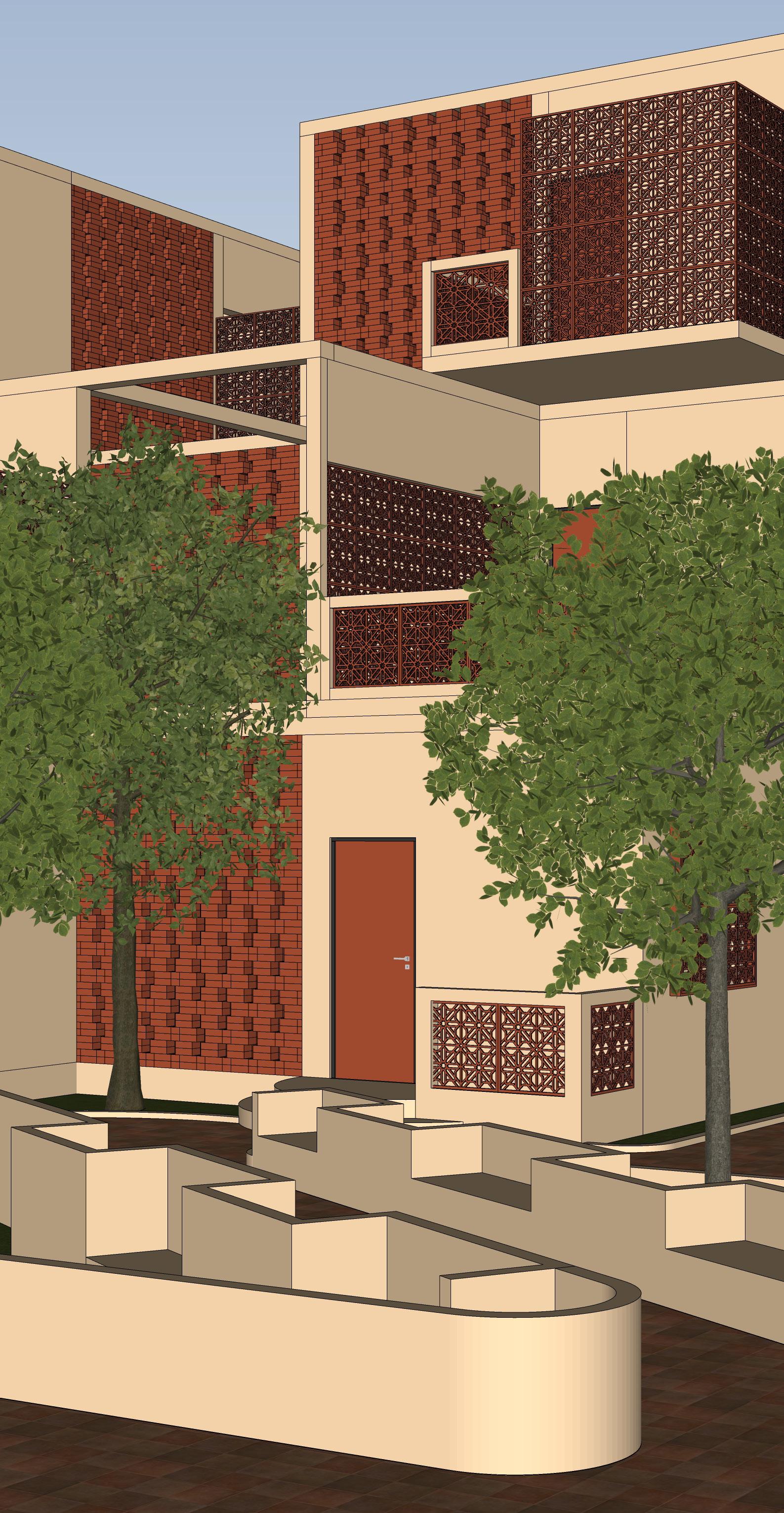
SECTIONAL ELEVATION 2

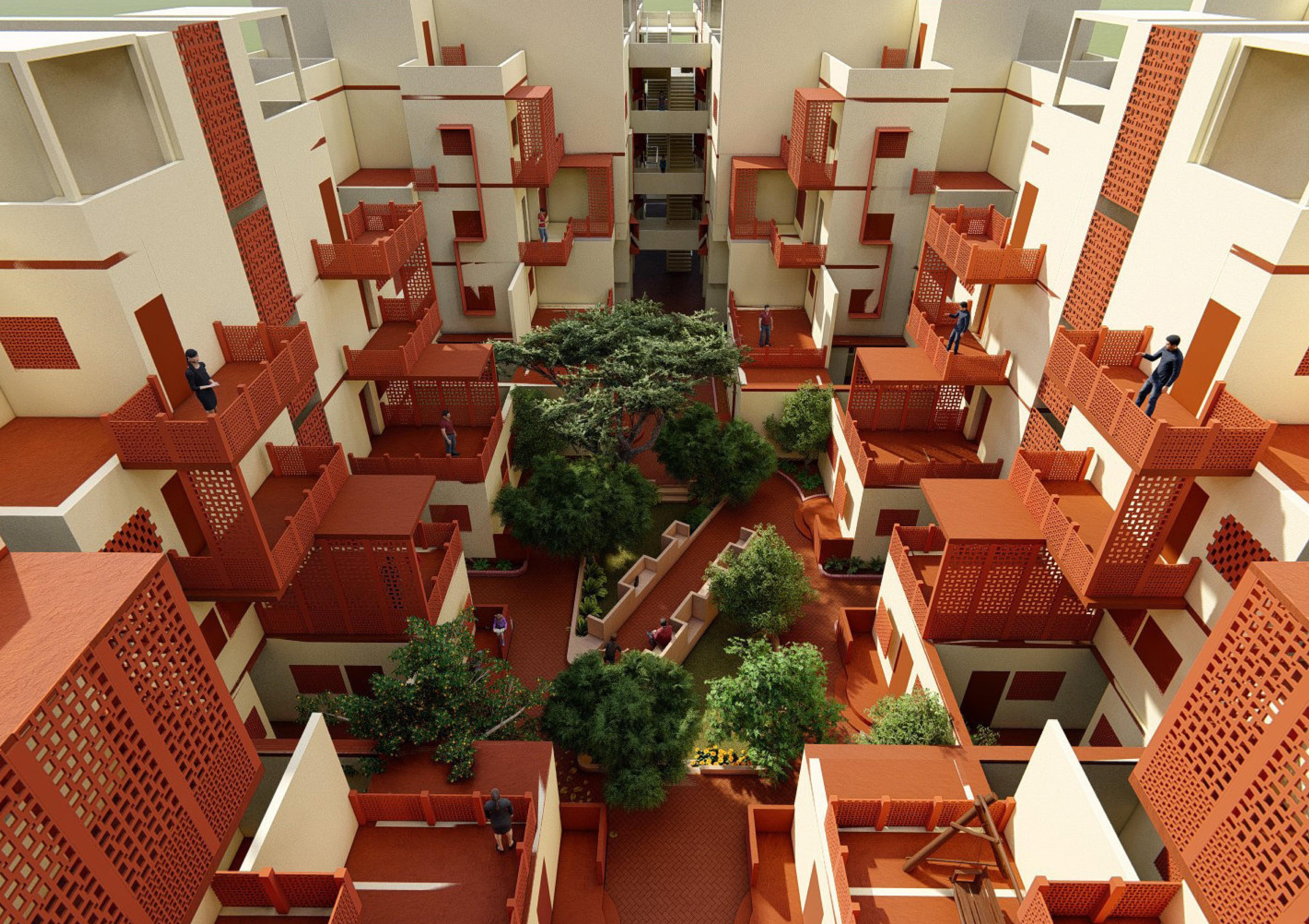
SATARA, MAHARASHTRA
SOFTWARES USED
3D Modeling : SketchUP
Render Engine : Lumion

SOFTWARES USED
3D Modeling : SketchUP
Render Engine : Lumion
MOHALI, PUNJAB



The hotel’s striking architecture features three circular structures that are interconnected by bridges and surrounded by a reflective water basin. The round shapes of the buildings echo the curves of the lake and create a sense of harmony with the surrounding environment.
The exterior of the hotel is covered in over 1,000 curved glass panels, which provide panoramic views of the surrounding and the city skyline. The interior is just as impressive, with a grand lobby that features a floating staircase and a 27-meter-high atrium.
The architecture of this hotel is a stunning example of modern design that seamlessly integrates with its natural surroundings. The circular shapes and glass facades create a sense of openness and harmony, while the luxurious interiors provide a comfortable and sophisticated environment for guests.


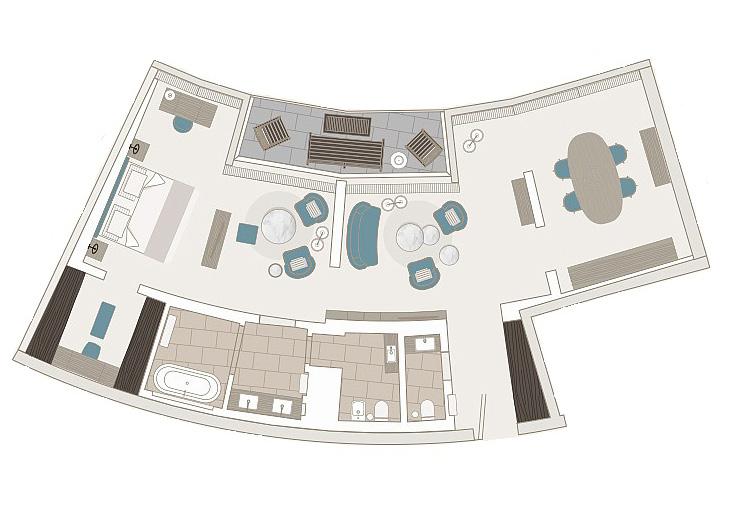


The hotel’s 130 guest rooms and suites are designed to maximize natural light and views, with floor-to-ceiling windows and private balconies. The rooms are decorated in a contemporary style with a neutral color palette and modern furnishings.

The architecture of this hotel is a stunning example of modern design that seamlessly integrates with its natural surroundings. The circular shapes and glass facades create a sense of openness and harmony, while the luxurious interiors provide a comfortable and sophisticated environment for guests.
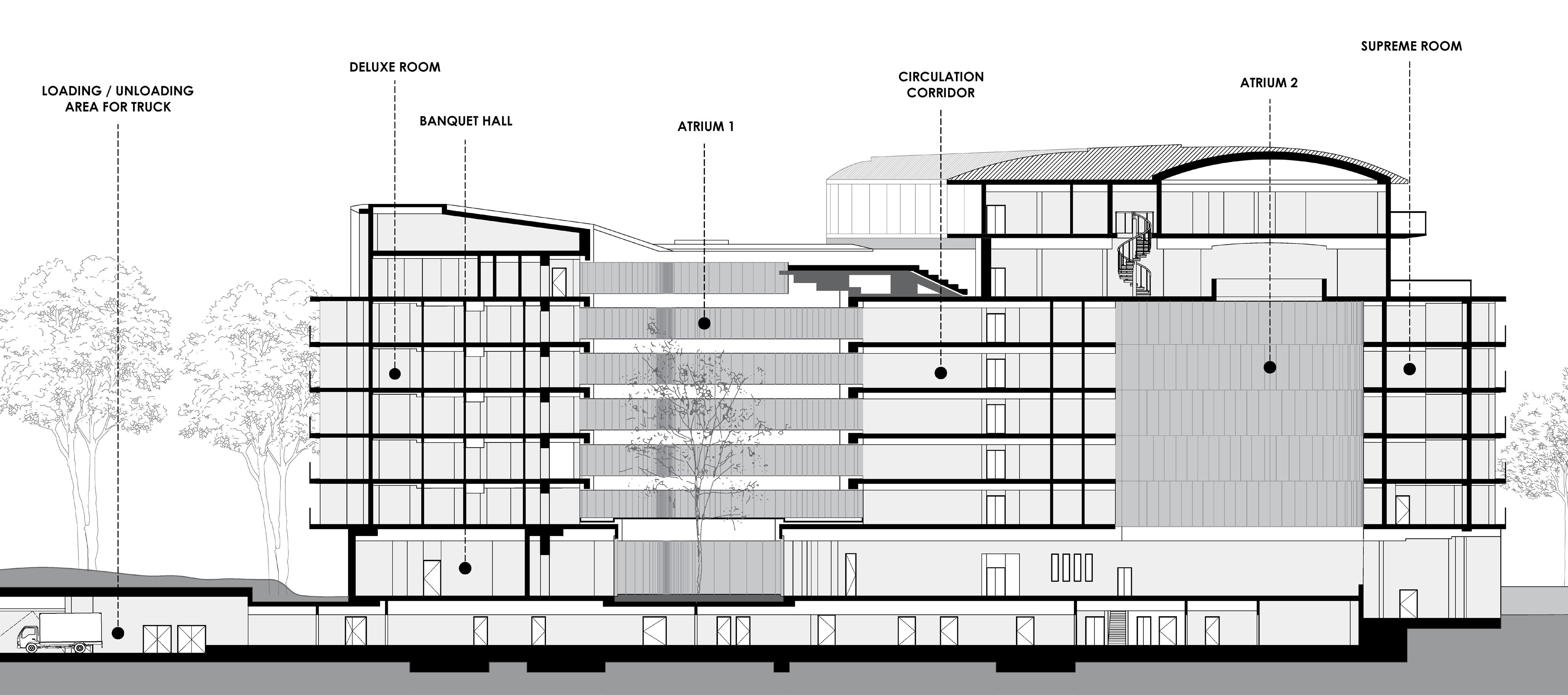

SOFTWARES USED
3D Modeling : SketchUP
Render Engine : Lumion
MOHALI, PUNJABLUCKNOW, UTTAR PRADESH
SOFTWARES USED
3D Modeling : SketchUP
Render Engine : Lumion


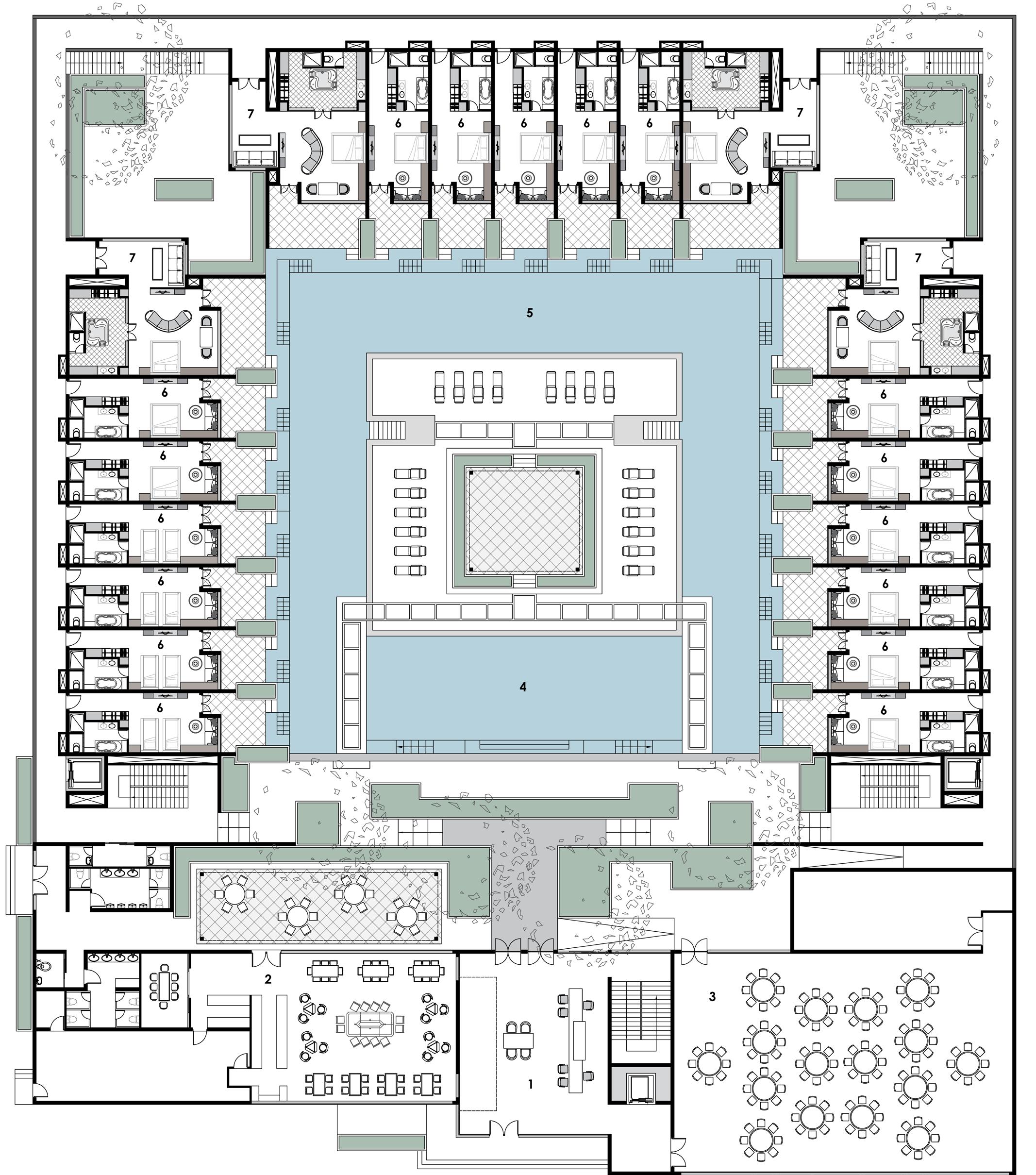
The Topophilia Resort architecture is a unique blend of traditional Balinese style and modern design. The resort is designed to provide guests with a luxurious and relaxing experience.
The main entrance to the resort features a large wooden gate with intricate carvings, leading guests to a lush garden courtyard with a reflecting pool and a traditional Balinese gazebo. The lobby is an open-air space with high ceilings, featuring natural stone walls and a thatched roof.




The first floor of resort also features a number of public spaces for guests to relax and unwind. The restaurant and bar are designed with an open-air concept, featuring high ceilings, natural materials, and panoramic views of the ocean. The spa and wellness center offer a variety of treatments.
The outdoor areas of the resort are designed to provide guests with a tropical oasis. The infinity pool overlooks the ocean and is surrounded by a wooden deck with lounge chairs and umbrellas. The resort also features a private beach with a beach club, where guests can enjoy water sports, sunbathing, and dining.
Overall, the architecture design of Topophilia resort is designed to create a sense of tranquility and luxury.

LUCKNOW, UTTAR PRADESH
SOFTWARES USED
3D Modeling : SketchUP
Render Engine : Lumion
SOFTWARES USED
3D Modeling : SketchUP
Render Engine : Lumion
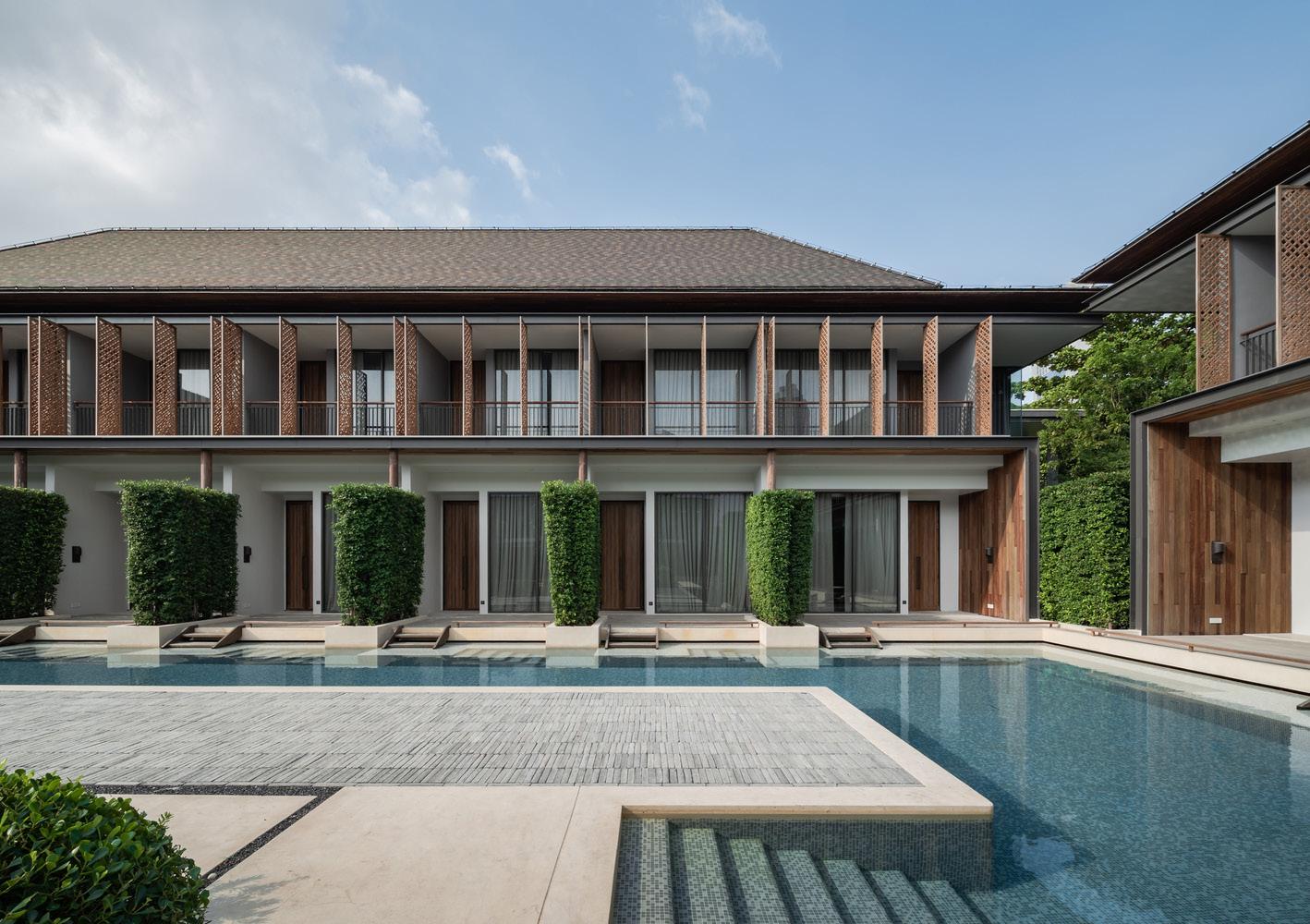
SOFTWARES USED
3D Modeling : SketchUP
Render Engine : Lumion


SOFTWARES USED
3D Modeling : SketchUP
Render Engine : Lumion

A residential villa is typically a large and luxurious single-family home that is designed to provide ample living space, privacy, and comfort for its residents. These homes can vary in style and design, but typically feature a number of common architectural elements.
Firstly, residential villas often have a grand entrance, featuring a large driveway or courtyard that leads to the main entrance of the home. The entrance may be adorned with landscaping, sculptures, or water features to create a sense of grandeur and elegance.
Inside, residential villas typically have spacious rooms with high ceilings, large windows, and an open floor plan that promotes natural light and air flow. The living areas may be divided into separate sections, such as a formal living room, family room, and dining area, or they may be open-concept with a large common area for entertaining.


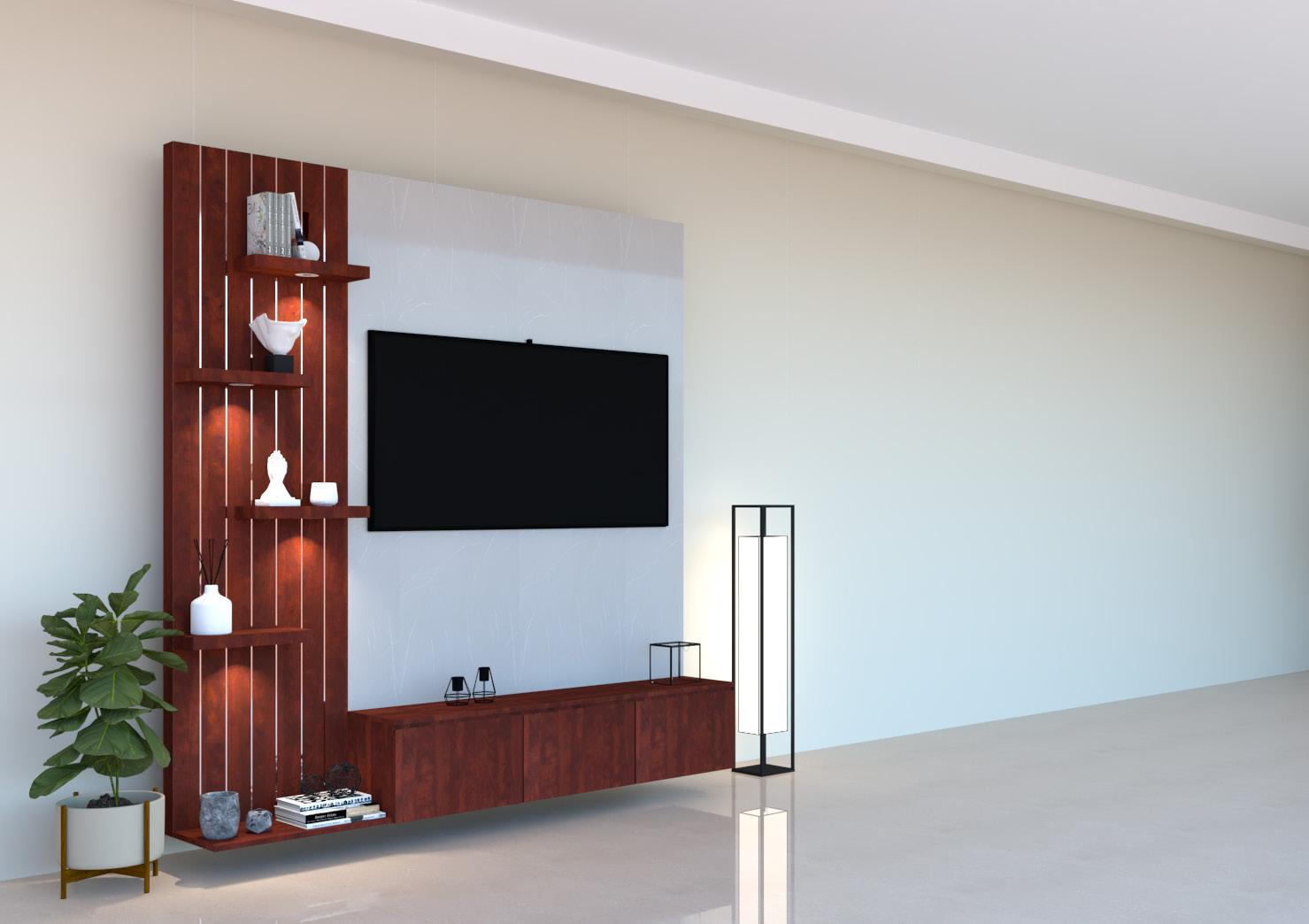
SOFTWARES USED

SOFTWARES USED
3D Modeling : SketchUP
Render Engine : V-Ray
BANGALORE, KARNATAKA