01VICTORIA PARADE
collingwood, Vic 3066 - melbourne, australia
cOMMERCIAL DEVELOPMENT - OFFICE BUILDING
UNIT - DESIGN: PROJECT BRIEFING 1.2
Establishment, analysis and evaluation of client project requirements and objectives.
Development Analysis for a commercial project in Collingwood. where Client’s initial goal is to build a 9 storys high end office building adding 2 new levels on the existing property.
The Builder/Developer emphasize on produce an excelent outcome with clean and modern architect features.
Based on the latest approved projects, including a residential project with the same high in the next block we can conclude that the desired outcome can be achieved taking into account all the factors that can affect, as its Heritage Overlay and the desired heigh.
This requiered us to focus in maximase the usable area in the floor plans creating a high efficiency design to satisfy the client requierements and provide a modern and attractive design for a possible custumers.
site 61 -65 victoria







Identification of factors that may impact on client project requirements and objectives.
Due to its location this project count with a number of factors that can impact its requierements and objectives One of them is the fact that it sits with a heritage overlay, HO336, the Victoria Parade Heritage Overlay Area considered “Aesthetically and historically significant to the City of Yarra (National Estate Register[NER] Criteria E1, A4)”
this means any proposal for this site must be assessed against the City of Yarra’s local heritage policy for ‘Development Guidelines for Sites Subject to the Heritage Overlay.




Other important factor to consider is the proposed height (9 Storeys) and the impact this could have on the neightbourhood, since as shown on the image below, regarldess of the new approved develomnets in the area the adjacent propoerties along Victoria Parade are double storey with an average heigh of 6.4m
The proposed scale of 9 storeys is greater than the visible in the inmeadiate streetscape, and this height has the potential to be a point of concern with Council, particularly having regard for the scale of the host building. using DDO2 as point of reference, Council aims ‘to retain existing streetscapes and places of cultural heritage significance and encourage retention of historic buildings and features which contribute to their identity’. The context of the subject site is that most historic buildings in the surronding areas of Victoria Parade and Cambridge Street are of lesser height and massing than is been targered.
03. undeveloped area
Is also noted that this part of Victoria Parade and Cambridge Streets remains largely undeveloped rendering it an area of relative sensitivity where care will need to be taken in terms of design of any developmenet to respect the character of the surronding buildings and wider precints as well the retained heritage building.
List of Approved developments of similar scale in the area used as a reference.


* Extracted for Memorandum of Heritage Advice, Bryce Raworth
UNIT 1 - DESIGN: Pre-design 2.1
Identification, Analysis and integration of information relevant to siting of project.
Once all parametres were set on the Brief with the client we started moving forward doing some research and site context investigation in order to have a better understanding of the site and its characteristics such as the applicable Planning zones for the area and also Movility and urban network.
All this characteristcs and features were extremely useful for us to understand what the council were aiming for this area and how appropiate our project will be, based on those factors. also to prepare the pertinent information to lialise with external consultants .
UNIT 1 - DESIGN: Conceptual design 3.1
Design response integrates the objectives of Brief, user intent and built purpose
The Design of the proposed building was carefully considered to provide an outcome that recognises the importance of Victoria Parade as a principal road reinforcing it’s heritage qualities and integrates correctly with the neighbourhood character in accordance to the local planning scheme.
Numerous factors were considered such as uses, Architectural styles, built form and approved develpoments as point of reference in order to provide an assertive outcome that integrates the project with its neighbourhood.
The Design contibutes to the streetscape restoring the original Victorian facade from the 1845 on the Ground Floor and Level 01 as podium for the proposed 7 additional storeys with an irregular glass shaped form incorporating high-quality contermporary Architecture using a less imposing appareance material as stipulatd in the heritage policy for commercial Buildings.
site and context analysis for town planning application
existing conditions
proposed west and south elevations
UNIT 1 - DESIGN: Conceptual design 3.2
Application of creative imagination, aesthetic judgement and critical evaluation in formulating design options
Evaluation of material options for the proposed aditional 7 levels. Initially the concept included polygonal glass shapes with mullions but Heritage consultant advise us to create a seamless look that will highlight the restored ground floor as a principal element of the proposal.







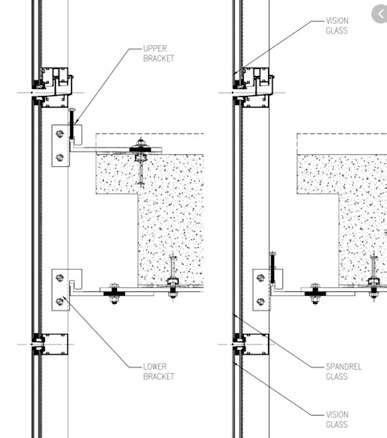
UNIT - DESIGN: Conceptual design 3.3
Design response incorporates assessment of the physical location and relevant wider regional, contextual and environmental issues.
Tree management plan
As this project took place in an existing building we had to take into consideration a different variety of factors and incorporate them into the project in order to provide an assertive outcome that enhace the area and its different characteristics.
During this process we were asked to provide a Tree management Plan specifying all the proposed measures to ensure the protection of the 3 existing trees adjacent to the site.
The report included detailed information of the trees protection plan during constraction using a fence and a visible signage, the implemantation of a irrigation system underground, management of heavy vehicles that could affect the soil creating a unwanted compaction and the maintainance after works are finished.
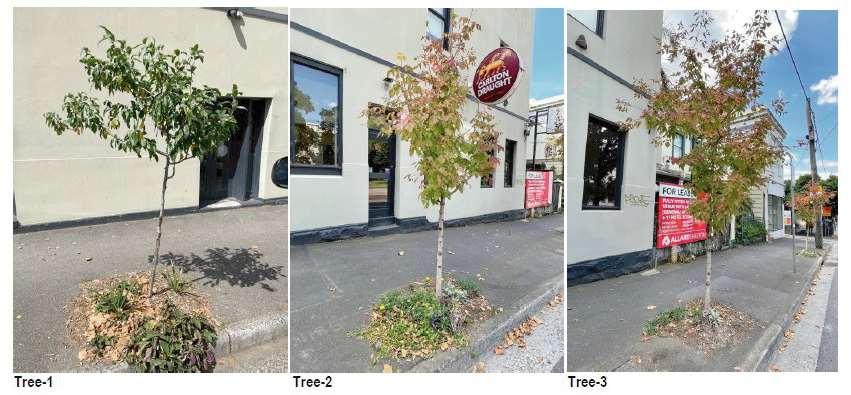
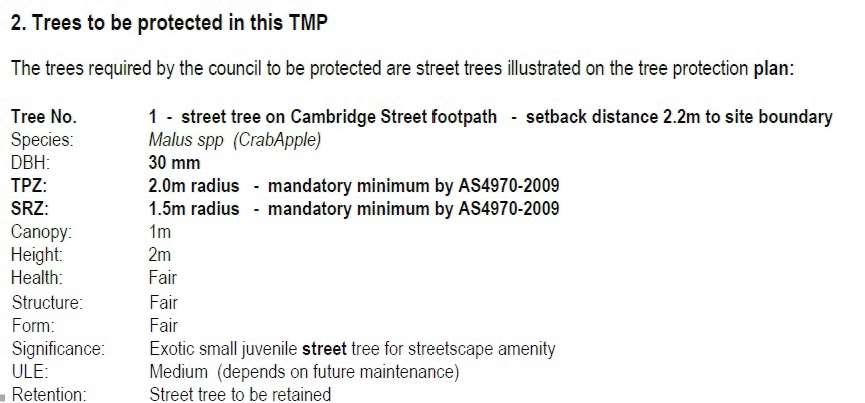
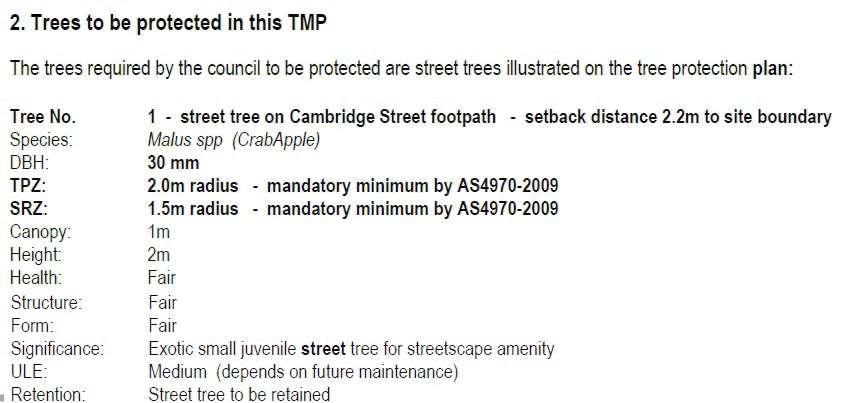
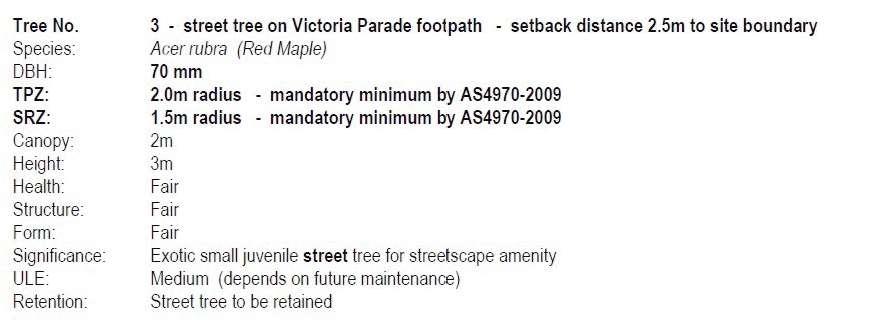
appropiate use for ground floor area
Located in the heart Collingwood, this project sits on an extremely important road category 1, considered as an entrace Boulevar from the CBD (2km away) in a commercial 1 zone that encourage the implementation of vibrant mixed uses including office, retail, bussines, entertainmnet and community uses that contibutes to the public.
For this reason we decided to incorporate 2 different types of commercial areas in the ground floor that can contribuite to the neighbourhood with active areas and different activities that will provide passive survilliance on Victoria Pde. and Cambridge street and can be enjoyed for the community.






UNIT - DESIGN: Conceptual design 3.5
Exploration and application of ordering sequencing and modeling of three-dimensional form and spatial content.
3D Conceptual design - Design options.
At the initial stage the volume was design based on the same parametres and features such as the extensive use of irregular geometry wich did not follow any specific principle creating a look a bit chaotic as shown in the firs image below.
initial concept



final concept
Once got myself familiar with the project and with the client’s vision we modify the mass to create a more consitent and logic volume without setting apart the geometric design that engage him at first. this change will help to improve the aesthetic of the tower and will make the construction stage way more simple.



UNIT 1 - DESIGN: Conceptual design 3.8
Application of manual and digital graphic techniques and modelling to describe three-dimensional form and spatial relationships.
Spatial relationships - victoria parade
One of the biggest challeges we faced with this project was the proposed 9 storyes height wich triggered many concerns on how appropiaete this will be compared with the existing streetscape ,composed mainly for single and double storey commercial buildings.
One of the key points for us was take the recently approved Residential project Victoria and Vine as a point of reference and learn from their application the concerns and outcome they face during town planning application. we included this in our final set supported with 3d modeling images shown this interference between them to blend our project into the streetscape.




UNIT 1 - DESIGN: schematic design 4.1
Evaluation of design options in relation with project requirements.
During the conceptual design stage we proposed an open configuration for the ground floor plan, giving and additional space to the Retail shop and taking the enire frontage for this use. later on after getting most of the consultants ob board we were advised in a differente space configuration for the front patio retaining as much as possible of this area to align with the Heritage criteria and its objectives.
option
option 2
This option includes the existing patio of the Lot No. 65 listed as heritage including all its elements suchs as roof, front verandha, door and windows. this option also creates a better outcome in terms of traffic impact reducing the waiting time to get into the office compared with the lift option.
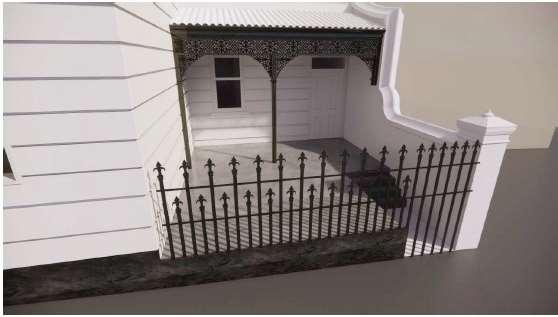
UNIT 1 - DESIGN: schematic design 4.5
Investigation and integration of appropiate structural, construction, service and transport systems in the project design.
Appropiate car parking lift system
Due to the lack of space we had on the ground floor the alternatives to supply the parking demand were too little. our fist intent proposed a car lift from the Ground floor to the basement but this idea was rejected as it will create a considerable queue in the peak hours and this will trigger a major concer to the council.
alternatively we decide to incorporate a fully automatic system located in the basement through a curved ramp from the ground floor. the selection of this proces was undertaken carefully base on the existing soil conditions and was assessed by a specialized engineer.
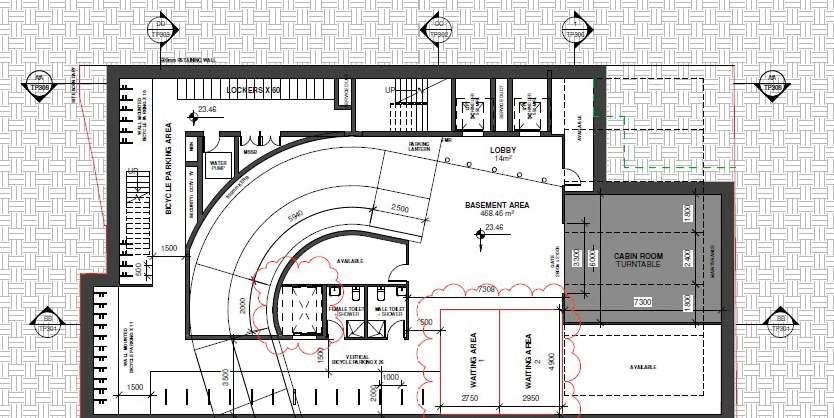





UNIT 1 - DESIGN: schematic design 4.6
Investigation and integration of appropiate material selecion for the project design.
Victoria parade - materials board selection criteria
The material selection criteria for this project was based on 2 different factors being these the most significant points to be considered in the design.
1- HERITAGE IDENTITY.
The intent for the existing building (Ground floor & level 01) was to bring its original Late -victorian architecture features and former glory that were modified during the inter-war period. This guide us to tipycall colors and materials of the Victorian era, such as the Blue stone, iron fence, moulding and bandind elements and rendered walls.
UNIT 1 - documenTATION: DETAILED design 5.1
Application of creative imagination and aesthetic judgment in producing a resolved project design in regard to site planning, physical composition and spatial planning as appropiate to the project brief.
61-65 Victoria parade design response
The design of the proposed building was carefully considered to provide an outcome that recognises the importance of Victoria Parade as a principal road reinforcing its Heritage qualities and integrates correctly with the neighbourhood character as aprt of the local council guidelines due to it’s planning zone and heritage overlay.
In order to retain the existing streetscape and bring back its former glory and heritage value, the project frontage walls are to be retained alongside Victoria Parade and Cambridge street. Existing roof is to be replaced for a walking terrace and native landscape.
The ground and first-floor area will be designated for commercial and common areas to reinforce the commerical deveopment of the area. These two levels will keep their original form and setback. Above the parapet, the building rises 7 storyes in an irregular shape incorporating high-quality contemporary architecture following the development pattern of the neighbourhood. The building inted is to be a glass-shaped form that looks to achieve a less imposing appearance, as stipulated in the Heritage policy for commercial buildings.
1- DEVELOPMENT GUIDELINES FOR SITES SUBJECT TO THE HERITAGE OVERLAY
The design concept of visually lightweight in the upper levels, with glazed elevations is considered as an appropiate response to Council’s Heritage policy for comercial buildings, which as shown in the heritage policy below, seeks visually recessive built form that incorporate treatments which make them less apparent- glazin is one typical response to this encouragement.


Extracted from City of Yarra Planning scheme 22.02
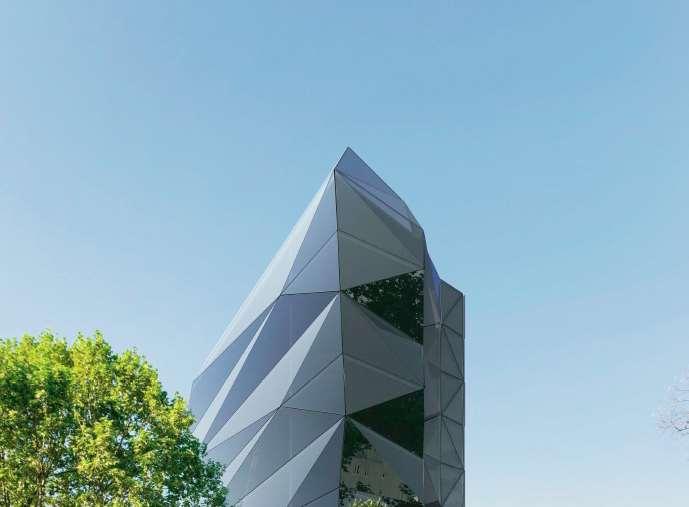
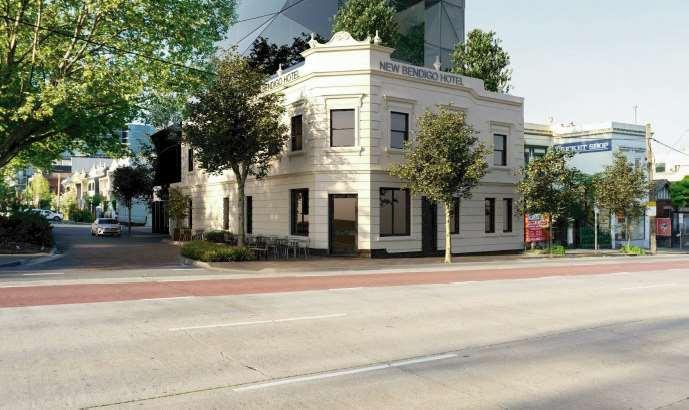
02PEARSON STREET
CREMORNE, Vic 3121 - melbourne, australia
cOMMERCIAL DEVELOPMENT - OFFICE BUILDING
UNIT - DESIGN: cONCEPTUAL DESIGN 3.2
Application of creative imagination, aesthetic judgement and critical evaluation in formulating design options
facade - design options
During the design process we wxplore different alternatives and composition models for the facade of this 9 stories building including alternative materials and order principles.
UNIT - DESIGN: cONCEPTUAL DESIGN 3.4
Design response incorporates assesment of relevat legislation, codes and industry standards.
We engage with multiple consultants in early stages in order to develope the project cohesively in each area and incorporating the relative Australian Standards such as the AS1428.1 for the design of the Disable toilet in the GF, AS2890.3 for the Bycicle area and AS 1657 for the staircase requirements.
Local council guidelines and standard - Crossover
Fire engineering Report - Ground Floor
Assessment and integration of construction systems and materials strategies and options.
Structural system and material selection
The main objective for this project during construction stage was to reduce the time as much as possible reason why we chose precast concret panels as the company could progress in factory while we advanced in excavation works on site.
Evaluation of design options agains values of physical, environmental and cultural contexts.
environmental considerations
This project was designed with the intention of provide an assertive response to its neighbourhood and immediate context following the recent development line in terms of build form, height and use of the land integrating the project with the site and enhancing its dynamics.
Based on this criteria we implemented a cafe/retail shop as of the commercial areas in the ground floor for the use and joy of the community with the intention of provide pasive survelliance for the pedestrians of Adolpg Street increasing the neighbourhood safety.
UNIT 1 - DESIGN: cONCEPTUAL DESIGN 4.5
Ivenstigation and integration of appropiate structural, construction, service and transport system in the project design
Appropiate implementation of services spatial requirements for commercial projects.
As being located in a narrow site we faced a challenge in where to incorporate the services required for this project and understand their dimensions and requirements. this made us search for reference in projects of similar use and size. the floor plan below shows the correct integration of hidraulic, mechanical and electrical services in the lobby as well the rainwater tank location and substation design wich has been confirmed by the local power authority after some small amendmes on its size.
UNIT 1 - DESIGN: cONCEPTUAL DESIGN 4.5
Coordination and integration of appropiate environmental sytems, including for thermal comfort, lighting and acoustics.
acoustic considerations
Due to the project proximity to East Richmond train station we had to undertake an acoustic assessment in order to get some advice on the impact of this and other factors that could affect the outcome.
Upon reciving the report we understand the main 2 points we needed to attack to get an excellent acoustic confort.
1. North elevation: use of masonery and 6mm glass to avoid noise interference
2. Destinate roof area to alocate special equipment and provide a sufficient noise resistant concrete slab in this area.
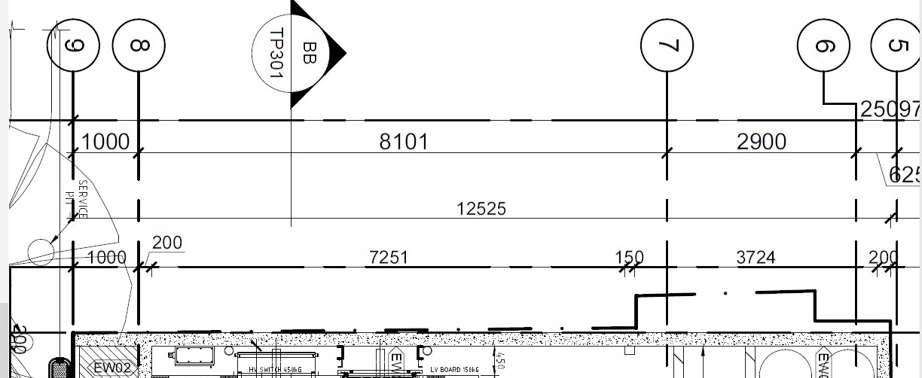

Timely completion and communication of accurate and comprehensible documents that will include, as required, drawings, models, specifications, schedules and other relevant modes of information.
construction stage - documentation
Constant comunication with stair designer providing accurate documentation in a timely manner applying all BCA standards.
03CENTRE ROAD
OAKLEIGH SOUTH, Vic 3167 - melbourne, australia
RESIDENTIAL DEVELOPMENT - APARTMENTS BUILDING
UNIT 1 - DESIGN: cONCEPTUAL DESIGN 3.4
Design response incorporates assessment of relevant legislation, codes and industry standards
Corret understanding and application of correct use of planning zones for a mixed use site including industrial,z commercial and residential.
UNIT 1 - DESIGN: cONCEPTUAL DESIGN 3.8
Application of manual and digital graphic techniques and modelling to describe threedimensional form and spatial relationships.
3D Modeling and rendering technique aplication to visualize project relationship with its environment in terms of heigh and overshadowing.

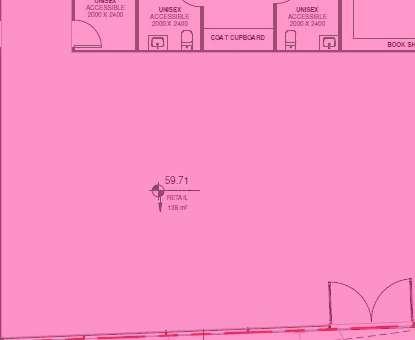
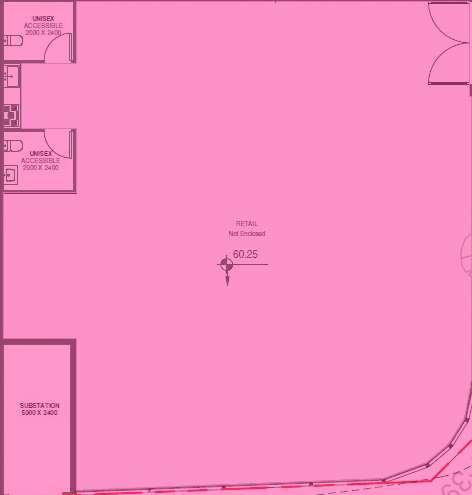













9:00 am12:00 pm3:00 pm
UNIT - DESIGN: schematic DESIGN 4.3
Application of creative imagination and aesthetic judgement to produce coherent design.
Re-design of a previous proposal facade concept designed by another Architect altered after client were not completely satisfied with the result.
This concept was concived in order to resalt the lobby entrance creating a simetry mass with curved balustraded with and effect of solid and transulent trhough the use of Glass and precast concrete molded with bandings wraping it around.
The balconies were ajdusted to achieve a more consistent and coherent shape troughout the project curving the corners based on the same radio.
Jarrod to help here!
initial concept
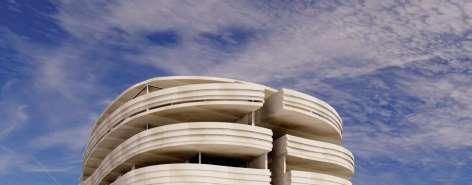
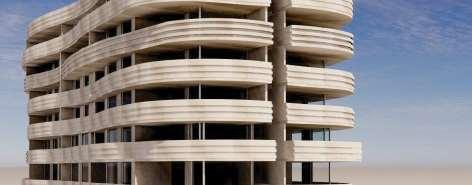
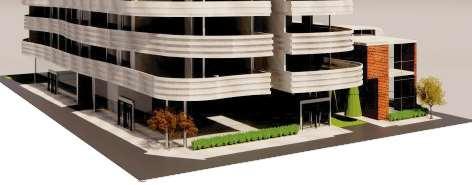








UNIT - DESIGN: schematic DESIGN 4.6
Investigation and integration of appropriate material selection for the project design.
material schedule
The material’s selection for this project was considered individually for the commercial proposal including the warehouses and for the residential tower. Existing predominat materials such as the brick and rendered finish were included for the south side where the industrial area is located in order to not affect the streetscape and help the project to blend.
Some modern features in the lower level, such as the glazing front for the shops were considered to create an active relationship between the project and the pedestrians helping the zone including some comercial areas for the use of the neighbours.
The levels above are proposed in a light creame rendered finish with floor to ceiling windows in dark bronze alluminium frame with glass and precast balustrade that highlight its heigh and modern architecture features.
In the image below 2 new developments in the area showing the use of typicall materials and finishes as the brick, render, warm paint colours and glass balustrades.
04WILSON STREET
SOUTH YARRA- Vic 3141 - melbourne, australia
cOMMERCIAL DEVELOPMENT - OFFICE BUILDING
UNIT 1 - DESIGN: PROJECT BRIEFING 1.7
Preparation of project brief for approval by client and relevant stakeholders.
Preparation of project briefing for client including a detailed description of the proposal and all the features considered for this development, as well planning assessment incorporating all relevant regulations and provisions, uses included in the proposal and the architectural proposal itself (1st conceptual intent) descriving the outcome and benefits.









UNIT 1 - DESIGN: pre-design 2.2
Application of principles controlling planning, development and design for the project site.
Correct application of planning zones requirements for commercial areas in terms of setbacks based on local council planning scheme.
UNIT 1 - DESIGN: conceptual design 3.1
Design response integrates the objectives of brief, user intent and built purpose.
This project was a Section 72 amendment to a Residential development that intented to adapt a fully commercial Retail & Office use to the existing approved project as per client requirements and objectives. this, following the criteria and objectives specified on the site planning scheme as part of the Activity Centre Zone (ACZ).
The project aims to connect with the local neighbourhood character and reinforce Toorak Road as a commercial precinct providing a Retail/Cafe on the ground floor creating passive surveillance to pedestrians and public spaces and Levels above destined for office use to contribute to the sector's use diversity as part of the main objectives set at briefing stage.
residential usecommercial use



proposed west elevation showing compliant maximun heigh of 27m or 8 stories



Design response incorporates assessment of the physical location and relevant wider regional, contextual and environmental issues.
During construction stage while designing the substation, we had to consider the physicall impact of having the substation located at the ground floor and all the issues we could incur.
In order to find out if we were exposed to a floor zone power Authority request us to get a floor level certificate and adpt the result to the design to avoid possible issues
Exploration and application of ordering, sequencing and modelling of three-dimensional form and spatial content.
flood level certificate
3d visualizations







UNIT 1 - DESIGN: conceptual design 3.7
Assessment and integration of construction systems and materials consistent with project brief.
structure integration
Appropiate integration of the proposed precast panel’s & structure to the architectural set of drawings
UNIT 1 - DESIGN: schematic design 4.1
Evaluation of design options in relation to project requirements.
Design options for the ground floor distribution incorporating all services requirements.
Option 1 intent to allocated all services along Wilson street in order to allow a clean access in booth frontage.and the parkyng sistem was proposed to be a triple row while Option 2 incoporate a retail shop at the frontage of wilson street creating activity on the street and a new tenancy that will increase the return, reason why the cliend decied to go with this last option.
precast panels - west elevation
UNIT - DESIGN: schematic design 4.2
Evaluation of design options against values of physical, environmental and cultural contexts.
In order to achieve an optimum thermal confort in the project we had to control the sunlight trhough the use of adjustable shading devices as shown in Option No. 1, wich will impact the cost and the aesthetich of the project.
Alternatively we could included a 6mm double glazing windows (option No. 2) allowing a row in each level to be openable to control the ventilation. this option was the most apropiate as we were well advance in the process and including shading devices will mean to go back to town planing.










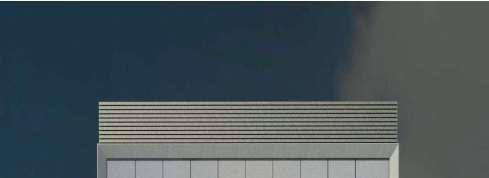
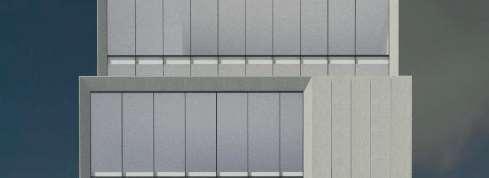
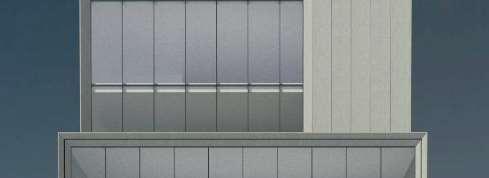
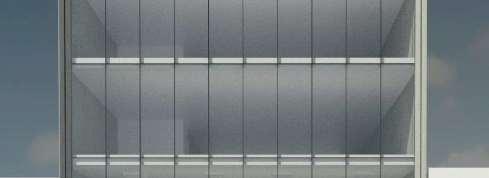
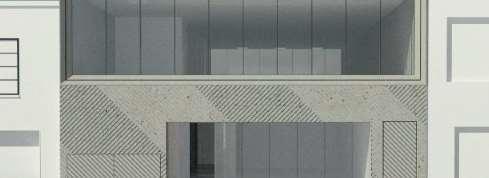

UNIT - DESIGN: schematic design 4.3
Application of creative imagination and aesthetic judgement to produce coherent design.
The design of this project had into consideration the relationship between the street and the lower level of the project as the building after 12m is setback 3m lossing conection with the pedestrian. lower level incorporates a precast concrete panel pattnered in 45 degrees angle in different directions creating a movement efect for the users. The extensive use of the concrete and the use of curtain wall systems create a clean facade with small and modest features that enhaces the beaty of it.
UNIT 1 - DESIGN: schematic design 4.6
Investigation and integration of appropriate material selection for the project design.
As the location of the project is a an small commercial area most of the adjoining properties were built 25-25 years ago and their current conditions are not the optimal and there are no tangible partners in the use of an specific material other than the brick.
Council does not specifies a preferable materials on their guideles but it is reflected in the new develpments the use of new moder materials as Colourbond cladding, Metal screens and stones wich gave us more room to propose something.
The material selection is a simple mix of raw an seamless concrete elements and frames that will contrast wi the dark glazing that expands along North and south facades. Steel and allmunium elements are introduce in the lower level for the acces and garage door in a mix with a warmer pallete of colours and woods for the interior.
Coordination and integration of appropriate environmental systems, including for thermal comfort, lighting and acoustics.
During Town planning stage we had to coordinate with external consultants in order to get advice in how to achieve a high score in the suistanable manageme plan. as part of the report the project had to create strategies to control the thermal confort and the daylight acces as this is north facing as shown below.
Extracted from SMP report
UNIT - Documentation: detailed design 5.2
Resolution of project design addressing all building occupancy and functional aspects including spatial requirements and relationships and circulation aspects.
Appropiate Lift selection based on supplier assessment for the proposed commercial use, number on tenants and floor levels.
The product was selected from the list of suppliers choosing the one that will travel the distance in the minimum time possible being the target 1 second per floor level to avoid long waits in the peak hour as just one lift will be available.
UNIT 1 - Documentation: detailed design 5.3
Evaluation and integration of regulatory requirements.
Compliance in supplying the required number of bicycle parking spaces (8 Required, 26 provided) in the project and also appropiate facilities as lockers and showers in each level, that will incentivize more car user to use bicycle as a way of transport
UNIT - Documentation: detailed design 5.5
Integration of materials and components based upon an understanding of their physical properties.
We design an attractive facade including 45 degrees patterned panels to be included in the ground level frontage and booth east and west elevations to create an aesthetic mass that will stand out.
The material selection was based on the physical and aesthetic properties of the concrete as this can be molded as per the design without compromising its resistance and durability and giving the project more durability and less maintainance. this also will help to improve the fire rate, heath retention and release of cold to ensure pleasant climate indoors.







05MISCELLANEOUS
Preparation & endorsement of an agreement between client and Architect. This agreement will clearly communicate terms, services to be provided and fees appropriate for the scale and type of project. UNIT - DESIGN: PROJECT BRIEFING 1.5
Knowledge of different procurement processes available and evaluation of the impact these have on the project.
UNIT - DESIGN: pre-design 2.3
Evaluation of factors influencing and impacting on project cost.
1 - DESIGN: conceptual - design 3.6
Assessment of the economic impact on the project of design strategies and options.
UNIT 1 - DESIGN: schematic - design 4.4
Inclusion of expertise of relevant specialists and consultants in developing the project design.
1148-1158 centre road - traffic assessment
Traffic consultant assessment for basement 1 and 2 floor plans, done by external traffic engineer providing outcome in how to improve the project and make it compliant.
UNIT 2 - Documentation: documentation 6.2
Continuing coordination and integration of information and project material from relevant consultants, specialists and suppliers.
precast drawings - coordination process with detailer and structural engineer
UNIT 2 - Documentation: documentation 6.5
Nomination of quality and performance standards with regard to selected materials, finishes, fittings, components and systems.
Wall materials and components selected for a multi residential project located in Melbourne based on Building surveyor report.
UNIT 3 - project delivery : procurement 7.1
Identification of available procurement methods and assessment of relevance and application to the project.
external wall schedule - wall type 7 & 8 and frl properties
UNIT 3 - project delivery : construction stage 8.1
Selection process for appropriately qualified contractors is in accordance with procurement method and project contract. UNIT 4 - practice management 9.1
Formal quote request from a contractor based on the company criteria asking for relevant information as qualifications, experience, communication and previous issues in the record for already know contractors
Knowledge and implementation of appropriate practice model to ensure efficient, effective and ethical professional service.
Knowledge and implementation of the Design matters forms, notes and procedure for architectural practices
Knowledge of the legal and ethical obligations relating to copyright and intellectual property requirements.
Knowledge and application of professional ethics and ethical practices in respect to practice management and provision of professional service.
Knowledge of he Architect’s model statutory code of professinal standards and conduct






*Copyright Act 1968



*Extracted from Legalvision.com.au/copyright-in-architecture
Extracted from www.aaca.org.au
Knowledge of legal and regulatory requirements and obligations in regard to architectural practice, practice management and registration as an architect.
Knowledge of the Insurance Ministerial Order from the Victoria Goverment Gazette



Clear and consistent communication with client and relevant stakeholders throughout project.
Constant correspondance between , Engineer, Town planner and client before town planning application and during construction stage.
Extracted from www.vic.gov.au/arbv-professional-indemnity-insurance Insurance for Architectural Practices extracted from www.aca.org.au





