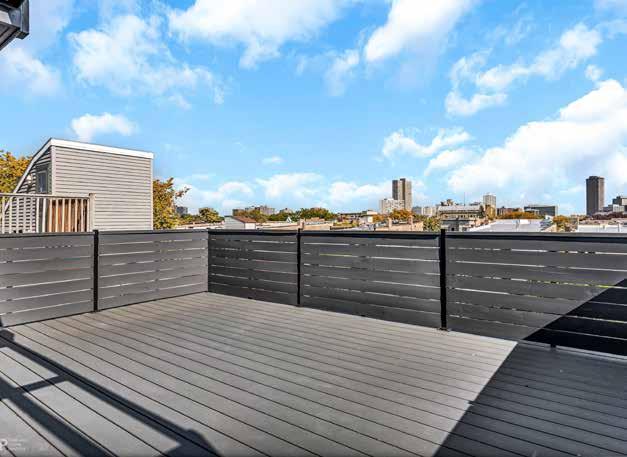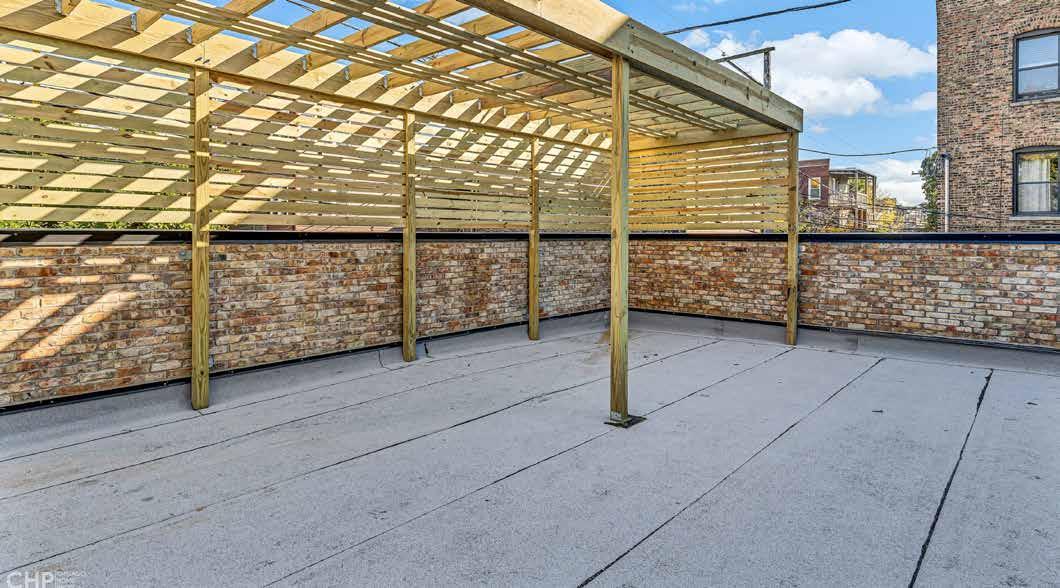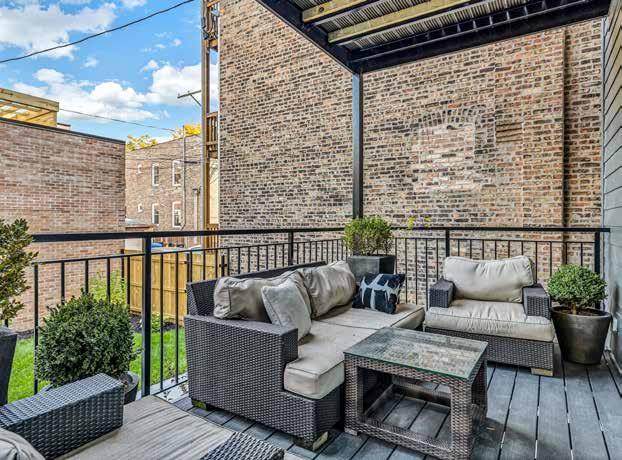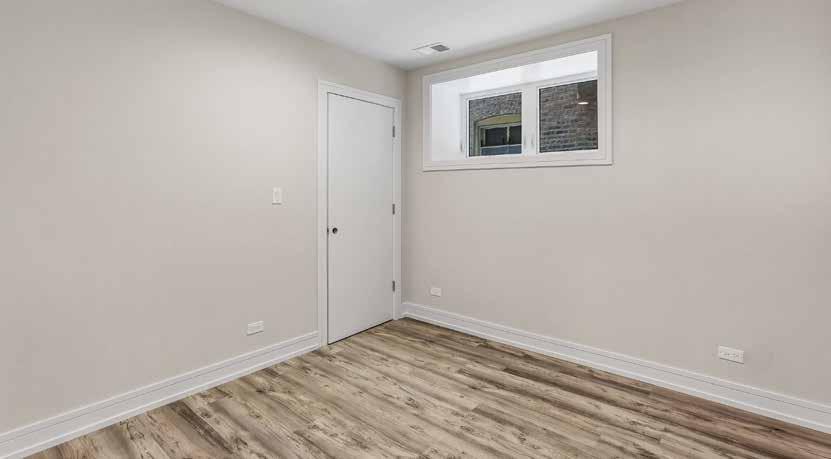



Presenting a 100% gut-rehabbed classic Chicago greystone on one of the most sought-after treelined streets in Lakeview! The stately building offers instant appeal with luxuriant landscaping, a wrought iron fence, and an original, painstakingly restored glass front door with sidelights. The garden and first-floor units generate substantial income. The stunning top-floor duplex is ready for a savvy owner-occupant/investor. Enter the three-bed, three-bath penthouse via a staircase with black custom crown molding, decorative panels, and designer wallpaper. A foyer with an original built-in mirror greets you at the top of the stairs; the original oak staircase continuesonto the 2nd floor. Sun-drenched from beautifully framed bay windows, the open-concept living space offers a versatile floor plan with its beautiful whitewashed oak flooring, coffered ceiling, custom fireplace mantel, and built-in bookshelves. The convenient flow of living to the dining room makes entertaining easy, with a defined dining area overlooking the beautifully appointed kitchen. The two-tone cabinets, customized for a modern look with open shelves and glass inserts, are complemented by striking quartzite countertops. A builtin wet bar creates additional space for lounging and allows an effortless flow to the outdoor deck through large sliding glass doors. A full bathroom on the main level features black tile in a herringbone pattern, a custom marble pedestal sink, and designer wallpaper. The 2nd level consists of a spacious primary bedroom/bathroom suite, additional two bedrooms, and a bathroom. The primary bedroom is enhanced with a bay window, while the ensuite bathroom boasts Chevron marble tile floors with radiant heat, a white porcelain shower with frameless shower doors and a rain shower head, a freestanding tub, and brass fixtures throughout. One of the secondary bedrooms has private balcony access. The hall bathroom offers a soaking tub with a custom shower panel, decorative porcelain tile floor, beveled subway tile surround, and black-accented lighting, mirrors, and hardware. The penthouse with a wet bar opens onto a private rooftop deck with views of Wrigley Field and the skyline. The composite decking is complete with a custom pergola. Unit 2 is a two-bed/two-bath with a shaker-style kitchen, double-waterfall island, quartz countertops, chevron backsplash, and stainless steel appliances with an openconcept dining space. Sunlight illuminates the living room through bay windows, and an antique mirror in the front foyer adds character. Both bedrooms are spacious; the primary bathroom has a double vanity and a walk-in shower, while the hall bathroom is furnished with a soaking tub. Unit 1 is on an English garden level. It is an exceptionally sunny two-bed/two-bath that offers many upgrades: a beautiful kitchen with shaker-style cabinets and quartz counters, stainless steel appliances, porcelain tile in the bathrooms, a soaking tub with a custom glass door, and an oversized shower. Other notable features include open and closed cell foam insulation, two high-efficiency furnaces and AC systems, a smart thermostat zoned by the floor, sound speakers in the owner’s duplex, and a 3-car masonry garage with a pergola.
































Penthouse – Main Level
Penthouse – Upper Level



Penthouse – Roof Deck

Plans, materials and specifications are based on availability and subject to change without notice. Architectural, structural, mechanical, electrical and other assemblies may be revised, as deemed necessary by the developer, architect or as may be required by law. Floor plans are approximate and are for marketing purposes only. All information provided herein deemed reliable.
























UNIT 2 FLOORPLAN

Plans, materials and specifications are based on availability and subject to change without notice. Architectural, structural, mechanical, electrical and other assemblies may be revised, as deemed necessary by the developer, architect or as may be required by law. Floor plans are approximate and are for marketing purposes only. All information provided herein deemed reliable.








UNIT 1 FLOORPLAN

Plans, materials and specifications are based on availability and subject to change without notice. Architectural, structural, mechanical, electrical and other assemblies may be revised, as deemed necessary by the developer, architect or as may be required by law. Floor plans are approximate and are for marketing purposes only. All information provided herein deemed reliable.
Remarks: Presenting a 100% gut-rehabbed classic Chicago greystone on one of the most sought-after tree-lined streets in Lakeview! The stately building offers instant appeal with luxuriant landscaping, a wrought iron fence, and an original, painstakingly restored glass front door with sidelights. The garden and first-floor units generate substantial income. The stunning top-floor duplex features **** 4 SEPARATE MASSIVE OUTDOOR SPACES**** and is ready for a savvy owner-occupant/investor. Enter the three-bed, three-bath penthouse via a staircase with black custom crown molding, decorative panels, and designer wallpaper. A foyer with an original built-in mirror greets you at the top of the stairs; the original oak staircase continues onto the 2nd floor. Sun-drenched from beautifully framed bay windows, the open-concept living space offers a versatile floor plan with its beautiful whitewashed oak flooring, coffered ceiling, custom fireplace mantel, and built-in bookshelves. The convenient flow of living to the dining room makes entertaining easy, with a defined dining area overlooking the beautifully appointed kitchen. The two-tone cabinets, customized for a modern look with open shelves and glass inserts, are complemented by striking quartzite countertops. A built-in wet bar creates additional space for lounging and allows an effortless flow to the outdoor deck through large sliding glass doors. A full bathroom on the main level features black tile in a herringbone pattern, a custom marble pedestal sink, and designer wallpaper. The 2nd level consists of a spacious primary bedroom/bathroom suite, additional two bedrooms, and a bathroom. The primary bedroom is enhanced with a bay window, while the ensuite bathroom boasts Chevron marble tile floors with radiant heat, a white porcelain shower with frameless shower doors and a rain shower head, a freestanding tub, and brass fixtures throughout. One of the secondary bedrooms has private balcony access. The hall bathroom offers a soaking tub with a custom shower panel, decorative porcelain tile floor, beveled subway tile surround, and black-accented lighting, mirrors, and hardware. The penthouse with a wet bar opens onto a private rooftop deck with views of Wrigley Field and the skyline. The composite decking is complete with a custom pergola. Unit 2 is a two-bed/two-bath with a shaker-style kitchen, double-waterfall island, quartz countertops, chevron backsplash, and stainless steel appliances with an open-concept dining space. Sunlight illuminates the living room through bay windows, and an antique mirror in the front foyer adds character. Both bedrooms are spacious; the primary bathroom has a double vanity and a walk-in shower, while the hall bathroom is furnished with a soaking tub. Unit 1 is on an English garden level. It is an exceptionally sunny two-bed/two-bath that offers many upgrades: a beautiful kitchen with shaker-style cabinets and quartz counters, stainless steel appliances, porcelain tile in the bathrooms, a soaking tub with a custom glass door, and an oversized shower. Other notable features include open and closed cell foam insulation, two high-efficiency furnaces and AC systems, a smart thermostat zoned by the floor, sound speakers in the owner's duplex, and a 3-car masonry garage with a pergola.

School Data
Elementary: Blaine (299) Junior High: Blaine (299) High School: Lake View (299)
Taxes/Assessments
14201170190000
$17,945.28
Age: 100+ Years, Rehab in 2022, Rebuilt in
2022
Type-Multi Unit:3 Flat
Style:Greystone
Const Opts:
General Info:Commuter Bus, Commuter Train, Interstate Access
Amenities:Curbs/Gutters, Gated Entry, Sidewalks, Street Lights, Street Paved
Ext. Bldg. Type:Stone
Lot Size:Oversized Chicago Lot
Lot Size Source:
Lot Desc: Fenced Yard, Sidewalks, Streetlights
Roof:Rubber
Foundation:
Exst Bas/Fnd:
Ext Prop Feats:Deck, Roof Deck, Storms/Screens
Conversion:No
Deconversion:No
Relist:
Janitor Expense ($/src): / Water Expense ($/src): / Repairs/Decor Expense ($/src): /
Garage Ownership:Owned
Garage On Site:Yes
Garage Type:Detached
Garage Details:
Parking Ownership:
Parking On Site:
Parking Details:
Appliances/Features (1):Stove, Refrigerator, Washer, Dryer, Dishwasher, Microwave, Disposal, Central Air Conditioner, Hardwood
Floors
Appliances/Features (2):Stove, Refrigerator, Washer, Dryer, Dishwasher, Microwave, Disposal, Central Air Conditioner, Hardwood
Floors
Appliances/Features (3):Stove, Refrigerator, Washer, Dryer, Dishwasher, Microwave, Disposal, Central Air Conditioner, FireplaceGas, Garage/Space, Range Hood, Hardwood
Floors, Walk-In Closet
Appliances/Features (4):
Bath Amn:
Basement Details:Finished
Additional Rooms:
Building Unit Info:
Fuel Expense ($/src): / Trash Expense ($/src/yr): // Manager Expense ($/src): /
Operating Expense Includes: Broker: Berkshire Hathaway HomeServices Chicago (10900) / (312) 642-1400
Tenancy Type:
Tenant Pays (1):Electric, Gas
Tenant Pays (2):Electric, Gas
Tenant Pays (3):Electric, Gas
Tenant Pays (4):
Water: Lake Michigan, Public
Sewer: Sewer-Public, Sewer-Storm
Heating:Gas, Forced Air Equipment:
HERS Index Score:
Green Disc:
Green Rating Srce:
Green Feats:
Possession: Closing
Sale Terms:Conventional
Addl. Sales Info.: None
Broker Owned/Interest:No
Electricity Expense ($/src): / Insurance Expense ($/src): / Other Expense ($/src): /
List Broker: Ivona Kutermankiewicz (115606) on behalf of IK Group (T18557) / (773) 865-5661 / ivona@ivonahomes.com
CoList Broker: More Agent Contact Info:
Copyright 2023 MRED LLC - The accuracy of all information, regardless of source, including but not limited to square footages and lot sizes, is deemed reliable but not guaranteed and should be personally verified through personal inspection by and/or with the appropriate professionals.
NOTICE: Many homes contain recording devices, and buyers should be aware that they may be recorded during a showing. MLS


