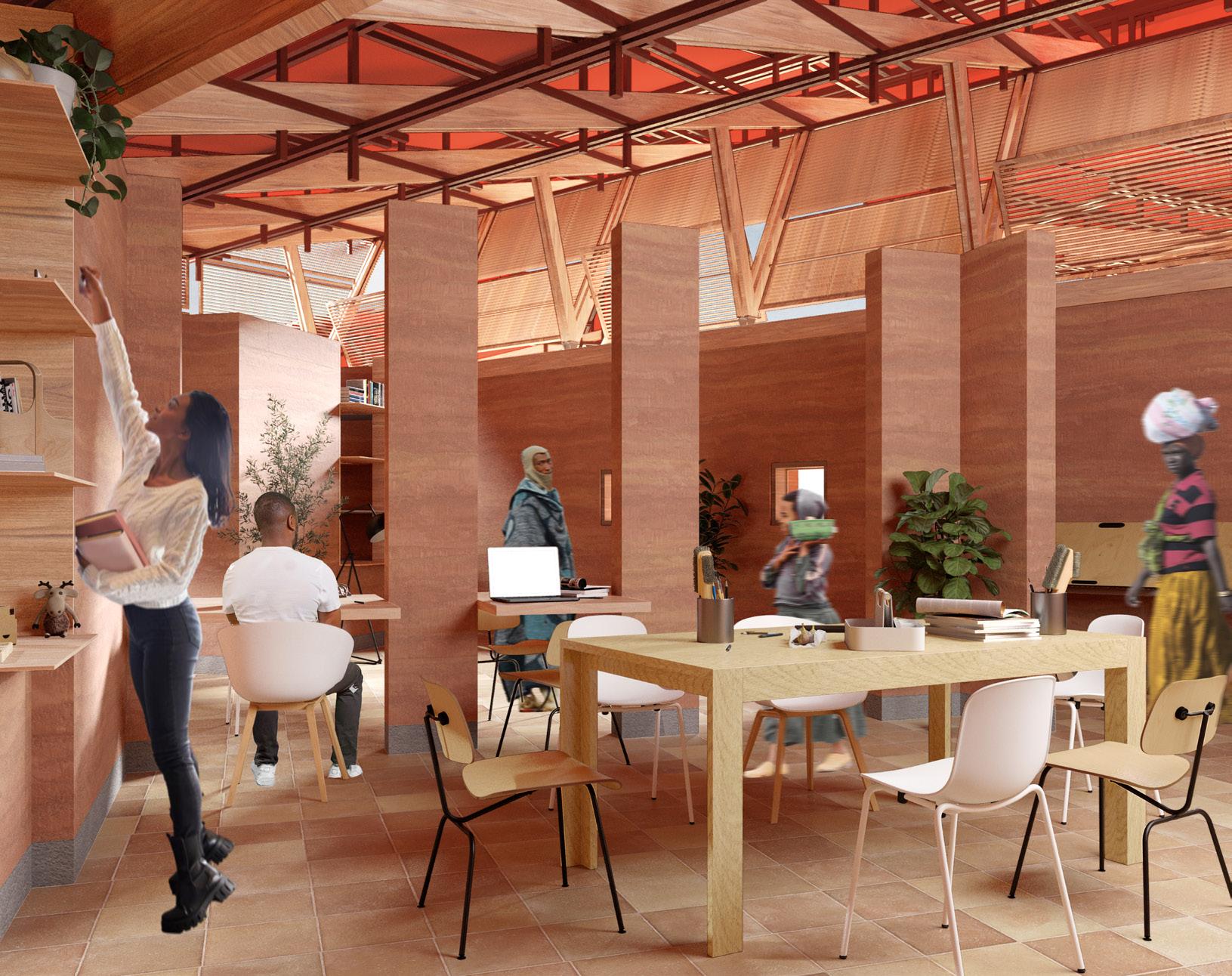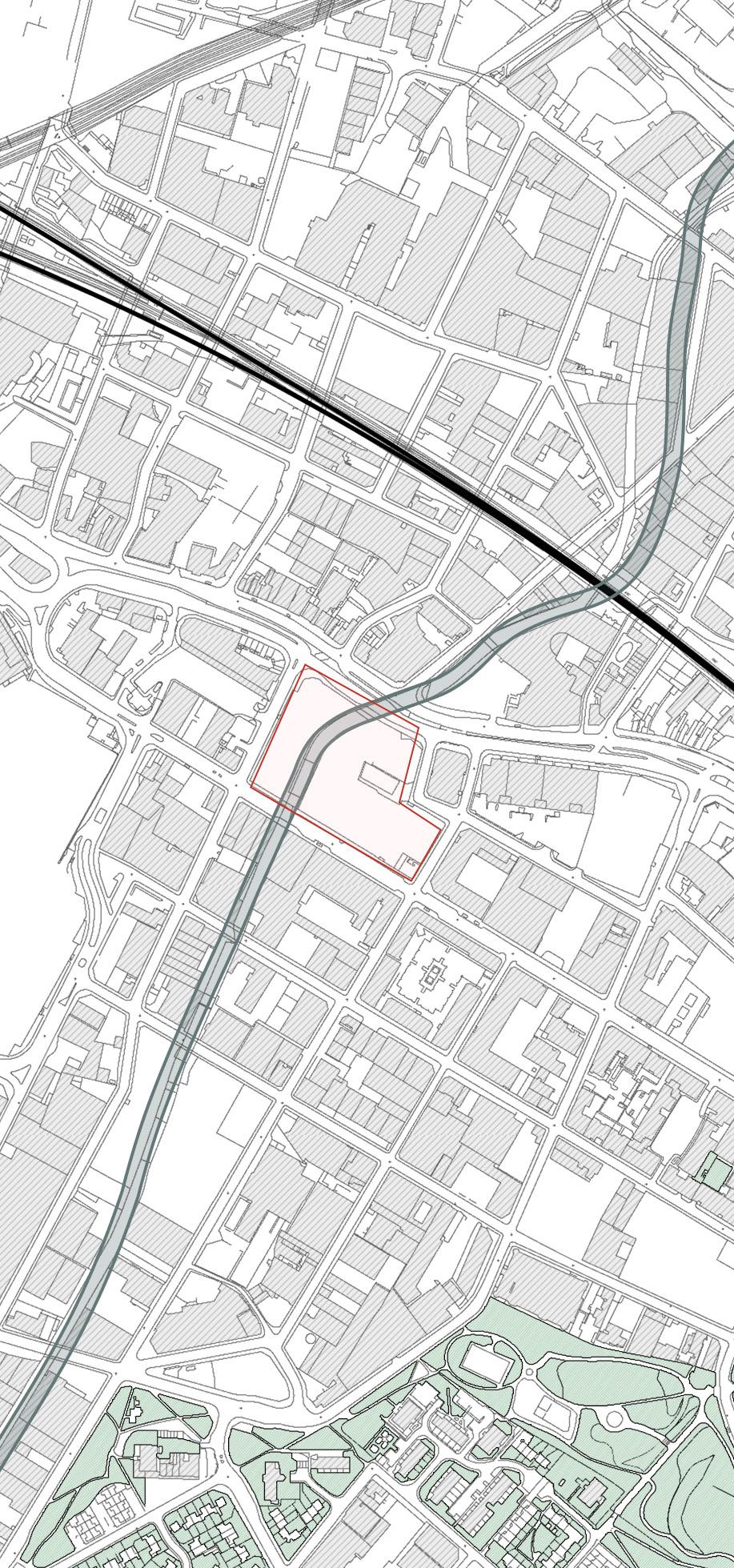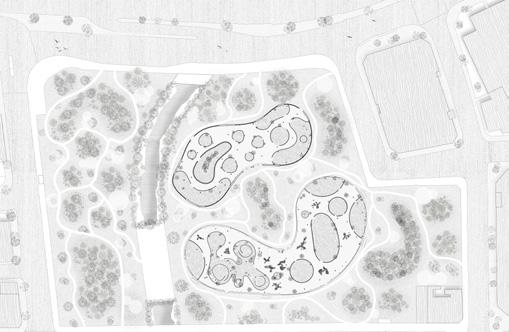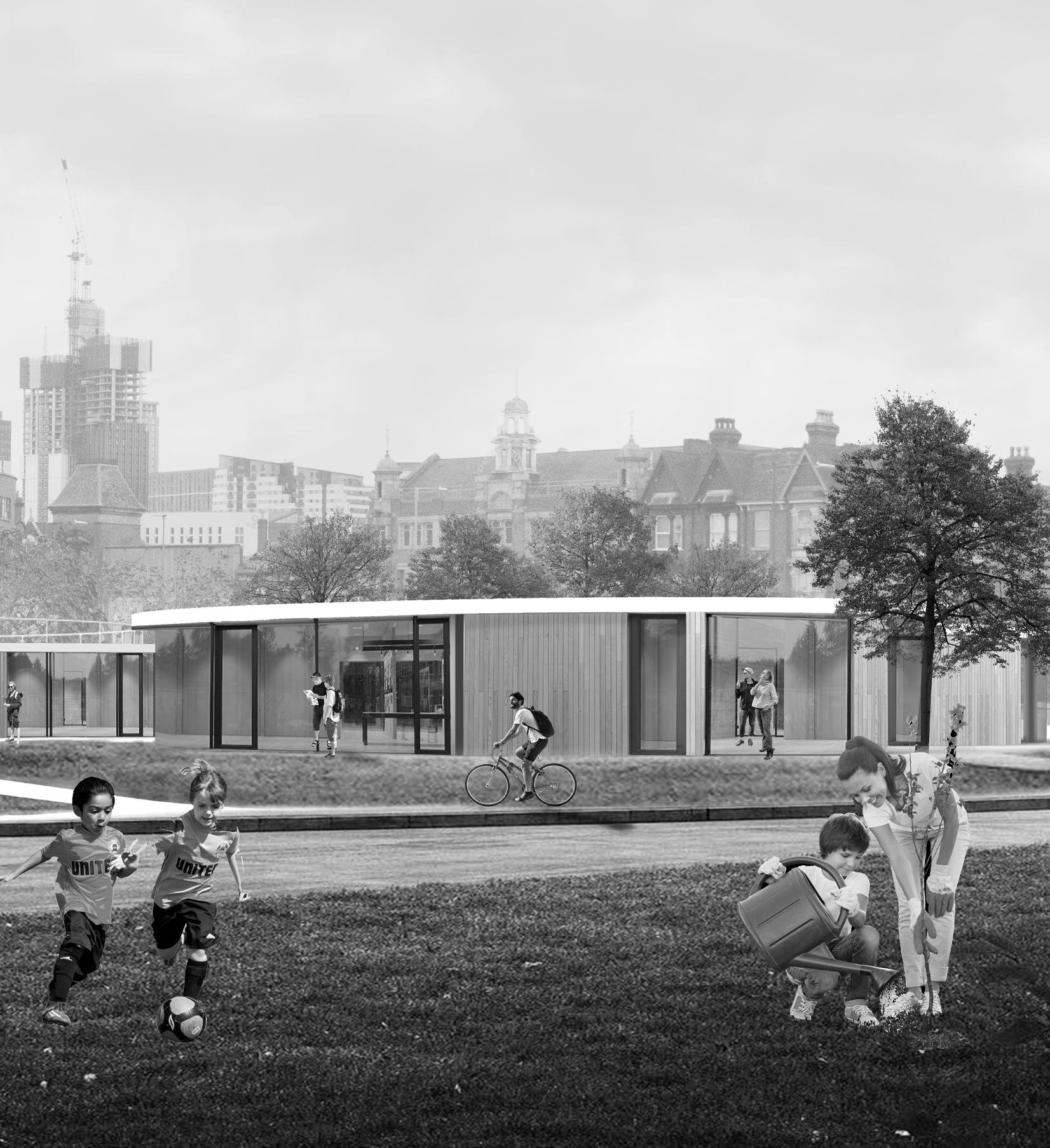

PORT FOLIO.
Iyaas Mahmood
RIBA Part 1 Architect
Birmingham, United kingdom
Iyaasmahmood01@gmail.com
@architect.im
My work is characterised by themes of reinvention, experimentation, and conceptual analogies. I seek for challenging and one-of-a-kind inspirations and concepts with the ultimate objective of translating them into buildings and settings that function, inspire people, and improve communities. Through rigorous study, I investigate all of the alternatives and restrictions in order to develop a fresh knowledge that will lead to a better design solution. Through experimental and playful articulation of design concepts, I create possible scenarios through iterative process of virtual modelling.
EDUCATION
2020 - 2023
Coventry University
BSc Part 1 Architecture Degree
Coventry, UK
SKILLS
3D Modelling, 2D Drafting and Scripting
Rhinoceros, Autocad, SketchUp and Illustrator.
2018 - 2020
Sutton Coldfield - BMET
A Level Qualifications
Art, Maths, Business
2013 - 2018
Heartlands Academy
GCSE Qualifications - A*- B’s
EXPERIENCE
2023
Birmingham, UK
Physical Modelling
3D Printing, laser cutting and hand crafting of foam board and wood.
Birmingham, UK
Digital Image and Rendering
Adobe cc: Photoshop, Illustrator, Indesign lightroom and Vray.
2021 - 2022
JSR Constructions Assistant
• Maintaining quality control records.
• Supporting the implementation of quality assurance procedures.
• Distributing project-related documents to relevant team members.
JLR
Quality Inspector
• Writing detailed reports outlining performance.
• Analysing plans, specification and blueprints to understand various products requirements.
• Reviewing various drawings such as CAD drawings and blueprints to complete inspection at an appropriate level.
Birmingham, UK
Solihull, UK
2018 - 2021
W2T
Graphic and Product designer
Birmingham, UK
• Creating ideas and concepts for visual communication based on client briefs or project requirements.
• Using graphic design software’s to create visual elements that effectively communicate the desired message.
• Editing and manipulating images to meet design specifications by retouching, and enhancing visual elements.
HOBBIES
Football
Primary Sport
Badminton
Secondary Sport
LANGUAGES
Urdu
Native Language
English Native Language


Tree Symbolism Of Community Gathering And Sharing Of Stories.
Fragmenting And Overlapping Leaf Elements For Cultural Interactions .
Arranging Intimate Spatial Engagement.
Shaping Voids And Varying Pocket Landscapes.
Ethiopian Cultural Centre
Introducing Vegetation.
Floor Plan Resolution.
Context
Ethiopia - a multi-cultural and multi-ethnic country. A manifestation of socio-cultural differences of over eighty-two ethnic groups that inhabit the land for ages. Each of them manifests their own respective values, ideals, arts, rituals, songs, stories, literature, moral and spiritual wisdom.
Proposal
Ethiopian Cultural Centre is a proposal that aims to establish a community-driven cultural centre workplace focused on Ethiopian-themed visual arts across various fields. It seeks to organise enjoyable educational and entertainment events for people of all ages and backgrounds within the Ethiopian communities. Run by local individuals with the assistance of external organisation such as UNICEF.
Goal
The goal is to provide a re-imagined workplace for the mutual understanding among Ethiopian communities and their neighbours, fostering collaboration and showcasing positive aspects of their cultures. Instilling a sense of pride and community involvement among Ethiopians, facilitating their integration into the broader borough and mitigating feelings of isolation, loneliness, and low self-esteem.
Site
The site is located approximately 5km from the capital city, Addis Ababa, along the border of the Suba Menagesha Forest. An environment fit to enforce intimate community interactions and creative pursuit among its harmonious surrounding.
ACTIVITIES AND SPACES
Some residents have never had the opportunity to utilize their creative and practical skills, such as sewing, pottery, weaving, batik making, cooking, musical talents, and more, even though they possess these abilities. This project will play a crucial role in bringing these skills to fruition, aiding in employability, and supporting individuals in establishing their small businesses, including participation in local arts and craft markets.
The Culture Workshops (01 & 02) serves as both a means of fundraising to support youth workshops and covering expenses like venue rentals, marketing, annual festivals, exhibitions, and the trade of Ethiopian arts and crafts. Ultimately, the initiative benefits anyone interested in learning about Ethiopian cultures and traditions.
Virtual collaboration spaces (03) designed to facilitate real-time collaboration among members of the community, regardless of their physical location. Creating a shared and interactive online workspace, fostering a sense of connection, teamwork, and productivity.




Design + Sustainable Construction
The proposal seeks to embrace a climate-responsive design by considering local weather conditions, promoting natural ventilation, and utilizing shading techniques. Opt for locally sourced sustainable materials such as rammed earth and reclaimed wood to support the environment and local economies. Prioritizing energy efficiency with passive solar design and renewable energy sources like solar panels. Implementing water conservation measures, and waste reduction strategies for an overall eco-friendly approach.
The architecture seamlessly blends high-tech engineering principles with indigenous knowledge and locally available materials, showcasing a pragmatic approach that celebrates and complements the locality. By marrying new technology with traditional wisdom, the design creates an elegant and durable structure; a cross combination of timber beams and steel frame roof structure. Notably, the buildings utilize materials abundant in the region; rammed earth walls as a sustainable and cost-effective building solution that provides natural insulation, and aligns with cultural styles. Lightweight aluminium roofing offers an environmentally friendly solution for quick construction and high durability, minimizing maintenance through its sustainable, energy-efficient, and recyclable properties.


In the post-pandemic era, the workshop spaces are created for easy reconfiguration and tailoring for cultural preferences, events to promote inclusivity, collaboration, and a positive workplace experience for all members. Spaces are arranged at intimate proximity to one another, bordered between outdoor courtyards , offering alternating changes of pace between work and relaxation.
The Culture Workshop is split into two spaces; the making space and the sharing space. The making space involves cultural engagement, active learning and creative interaction between members. Whereas, the sharing space highlights the opportunity for activities that require active listening and attention, such as storytelling, exhibition and symposiums.
CULTURE WORKSHOP - MAKING SPACES



SUSTAINABLE EDUCATION
This proposal for Birmingham tackles challenges providing an alternative route to be more sustainable. In order to create sustainable strategies, the building will provide knowledge and activities to show the importance of sustainability, creating awareness of how to maintain a healthy city through learning and practicing. Considering an indoor learning space that allows a way of naturally interacting and learning the issues, students will have access workshops learning facilities. An outdoor harvesting area will be a key focus, planting, growing and reusing trees on the site that can continue to the year 2100.







These versatile shapes have been created to form a connection with the theoretical concept of the building. Exploring various tree rings and examining various shapes, these specific ring shapes were considered further and were to be explored. These concepts will be developed and will change due to many environmental factors such as volumetric, accessibility and public and private sectors.



1- CAFE
2 - SOCIAL PODS
3 - GIFT SHOP
4 - GALLERY
5 - PUBLIC TOILETS
6- WORKSHOP FOR PLANTING AND GROWING
7 - SEASONAL ACTIVITY SPACES LIKE ARTS AND CRAFTS
8 - LIBRARY
9
















THE CRANES POD
BRIEF:
To design a sustainable concrete structure within a former quarry that allows both human and wildlife to successfully share the same environment, providing a platform for a biodiversity and opportunities for visitors to engage and learn about the natural and geological environment. The setting for the structure is any publicly - accessible location within the Ouse Fen Nature Reserve, near Cambridge.







ACTIVITIES AND SPACES
The Cranes Pod is made out of circular forms to mimic the movement of birds within the site. Having a 360-degree view allows you to engage with the natural environment surrounding the infrastructure.
The café is a place of leisure that gives a visual connection to nature. The workshops provide family-friendly activities such as bird feeding, nest construction, upcycling nature and wildlife surveys.


GF PROGRAMMES
2
6-
9
8
4

7
1
3
5







HOUSING FOR THE HOMELESS
Within the setting of Trastevere, my co-housing design will be implemented near the River. What really sets my chosen venue apart from the rest is the possibility to tailor my concept to the essence of Rome. This housing design may readily be proven to establish linkages between the homeless and the current housing by providing an attraction heading towards the River. This prospective location might serve as a hub for the Arsenale, the market, and the River. My primary users would be the homeless, tackling the economical issues that Rome have today.
CONCEPT
BUILDING VOLUMES

Building volume should consider appropriate size to allow sunlight to reach other buildings.
ACCESSIBILITY

Providing entrances into the structure from various directions. The main circulation system
ENVIRONMENTAL FACTORS

The consideration of airflow will shape my building to allow natural ventilation
DESIGN LAYOUT


Communal room
Accommodation for families Cafe
Accessable toilets Accomodation for individuals

BUILD TO CONTEXT
PUBLIC TO PRIVATE

Changing building location and levels due to the typology of the location
DESIGN LAYOUT BY LEVEL
Public Private
ROOF LEVEL


Communal room
Accommodation for families Cafe
Accessable toilets Accomodation for individuals
An overhang roof would provide more shade to the site. Depending on the level it may defer.




GROUND FLOOR PLAN









