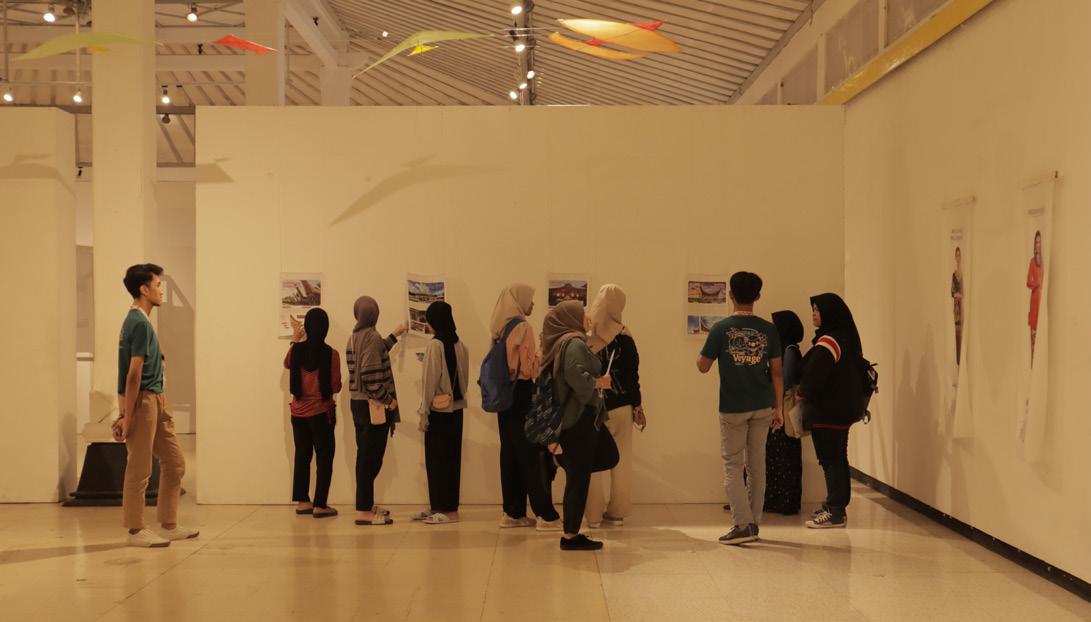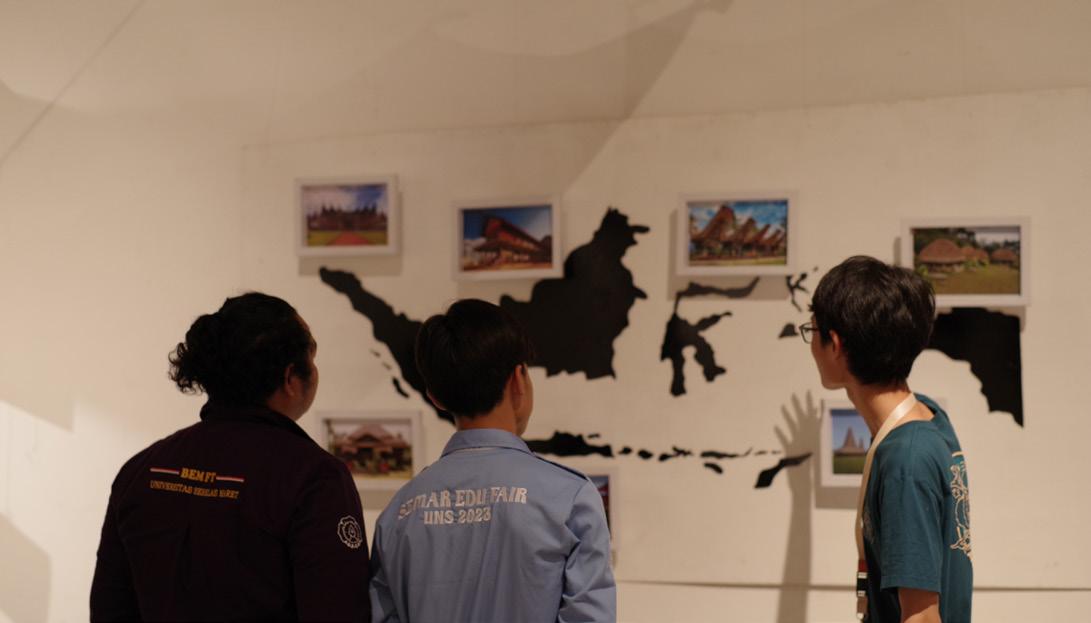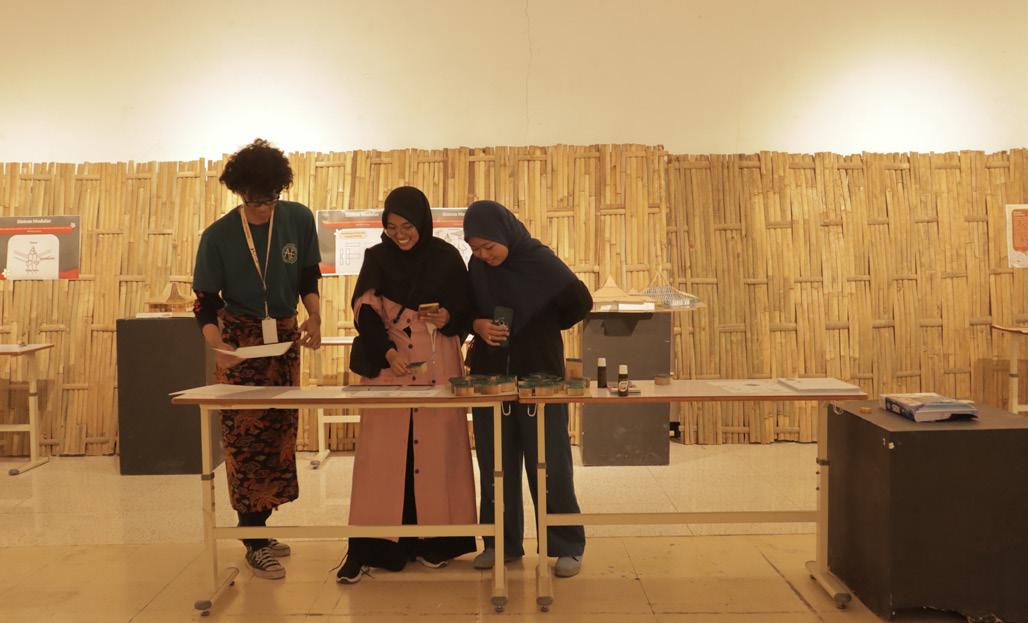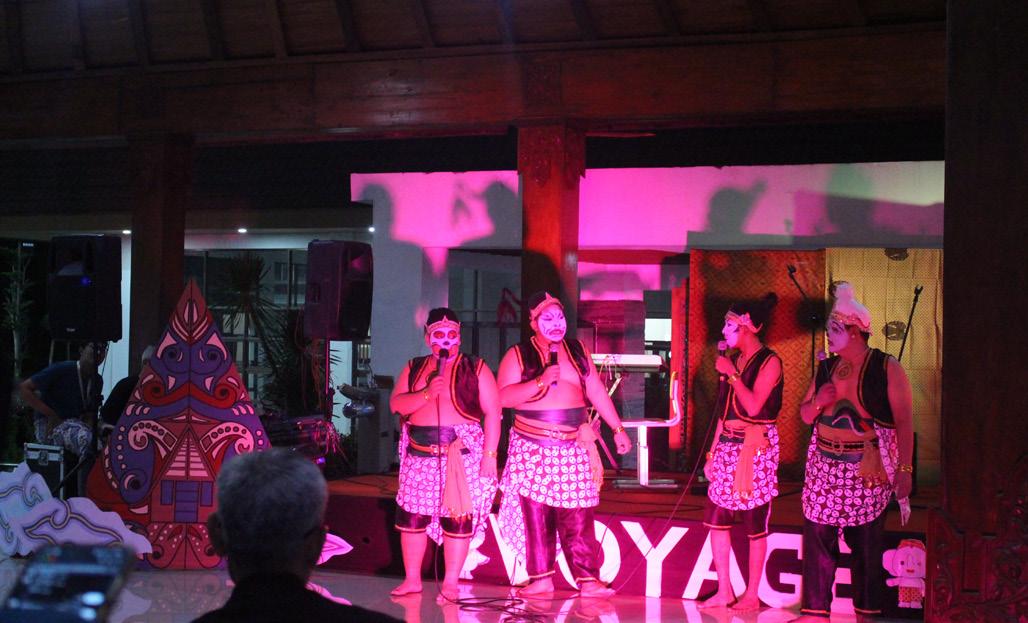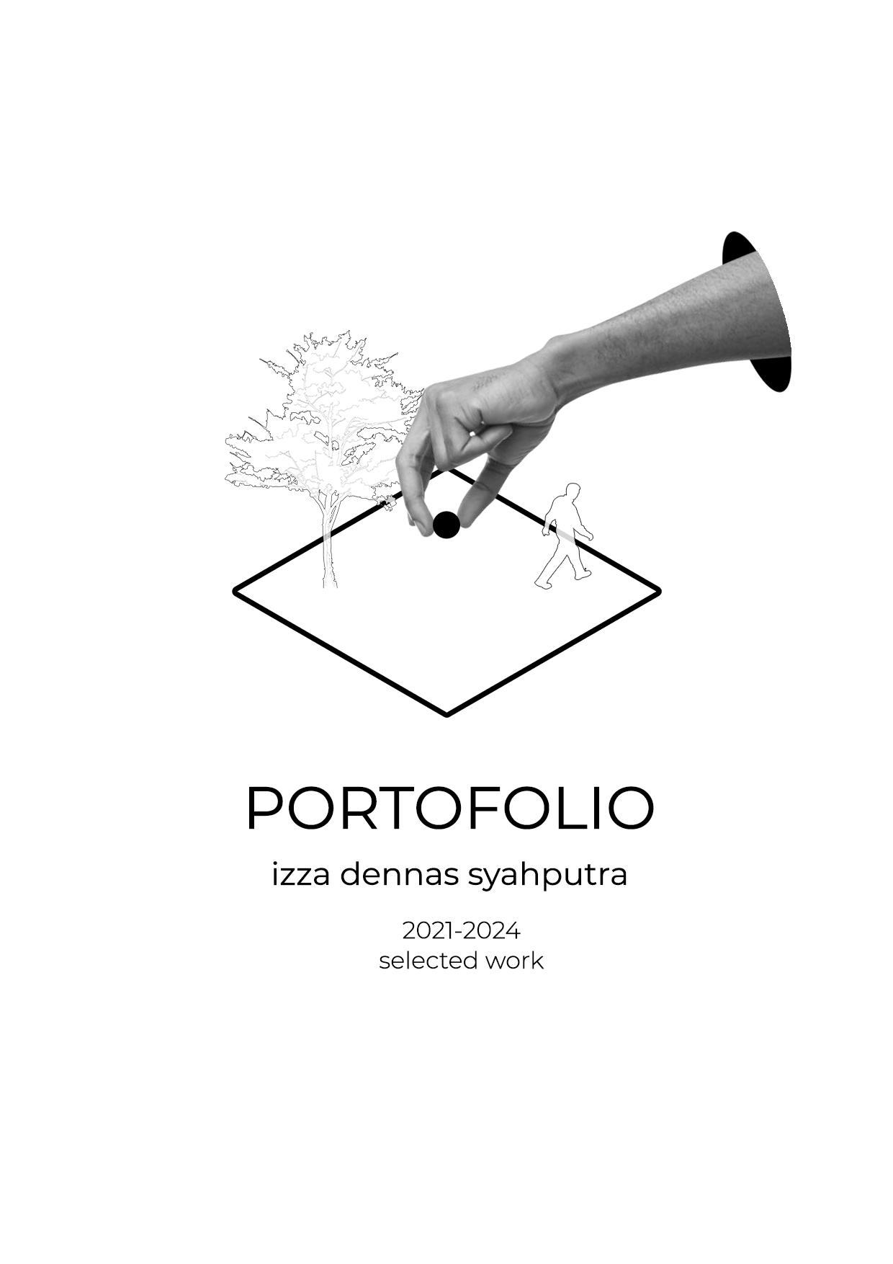
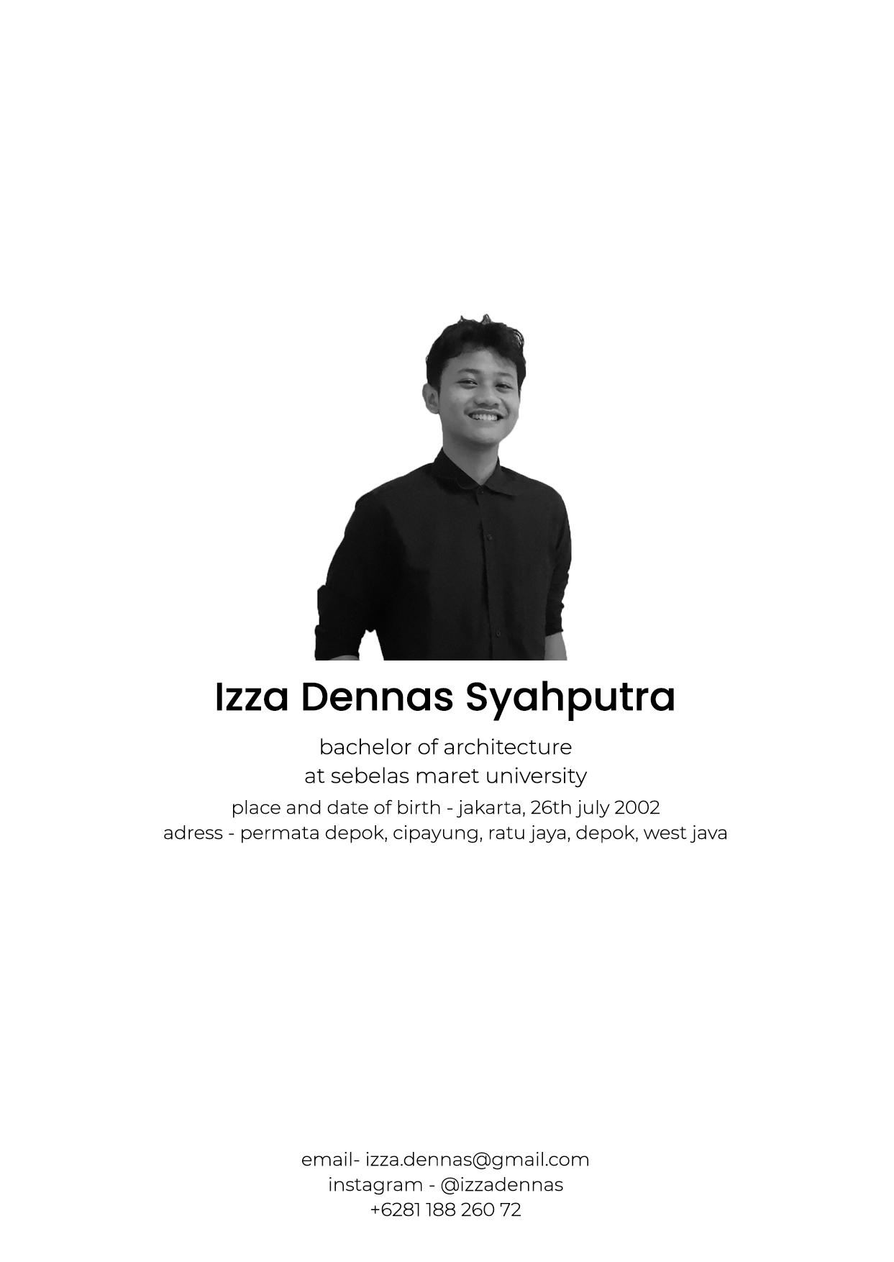
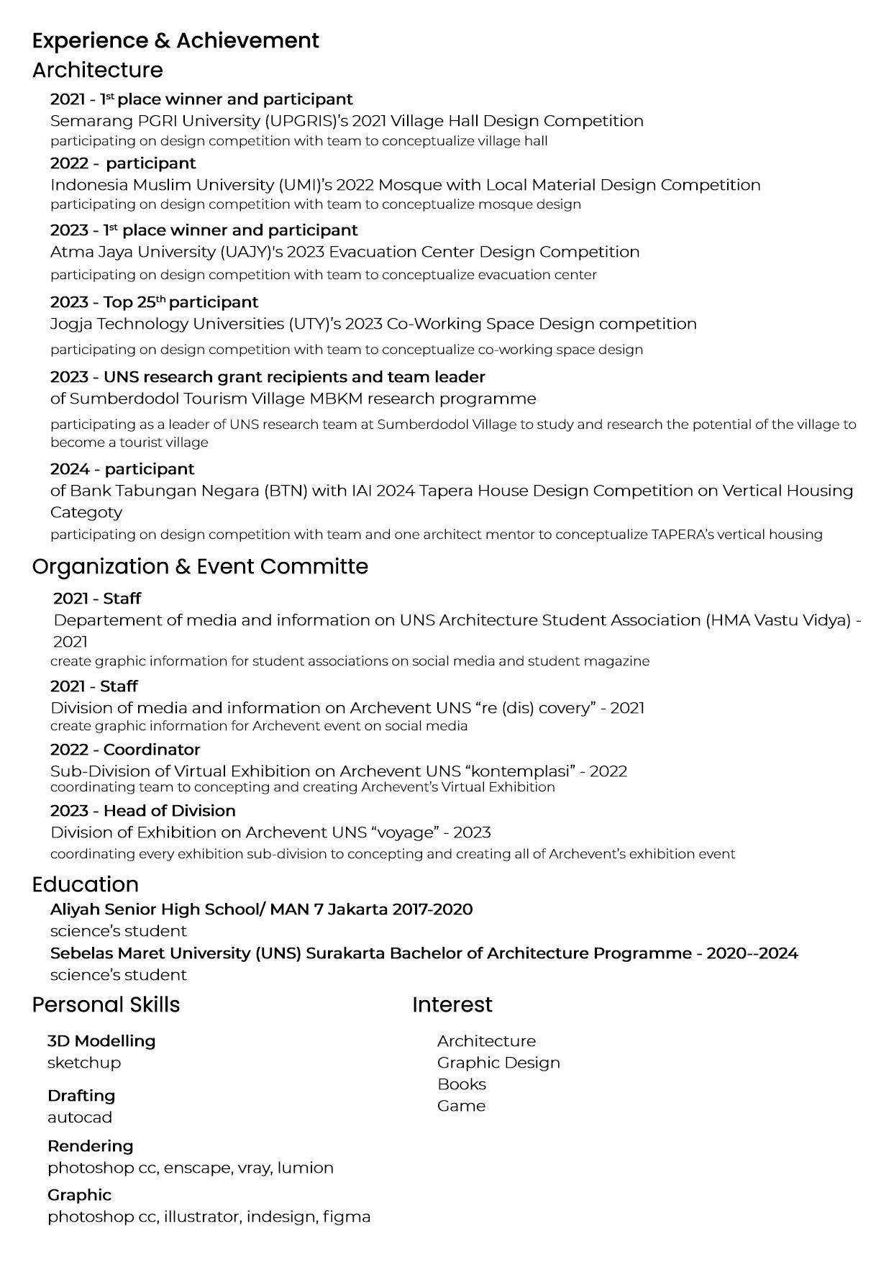
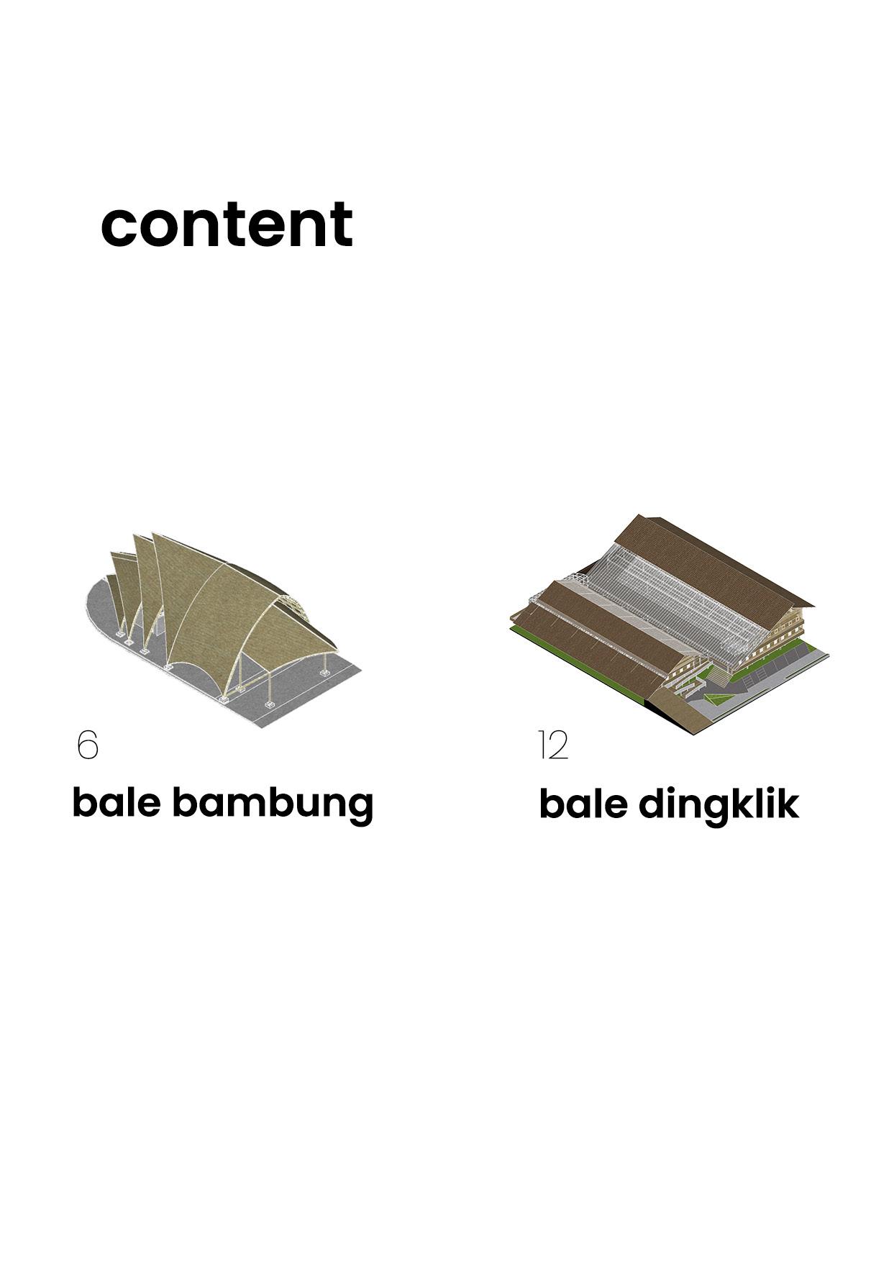
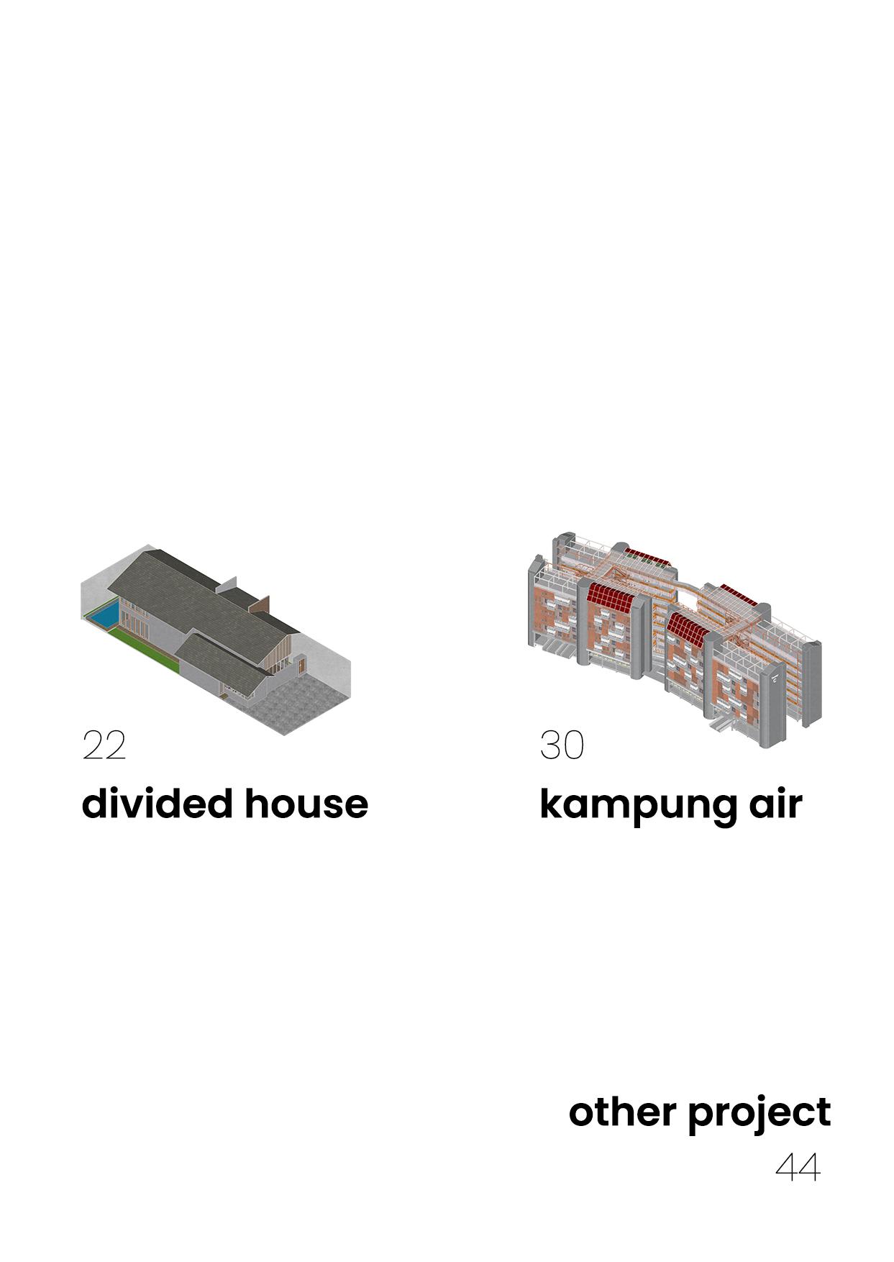
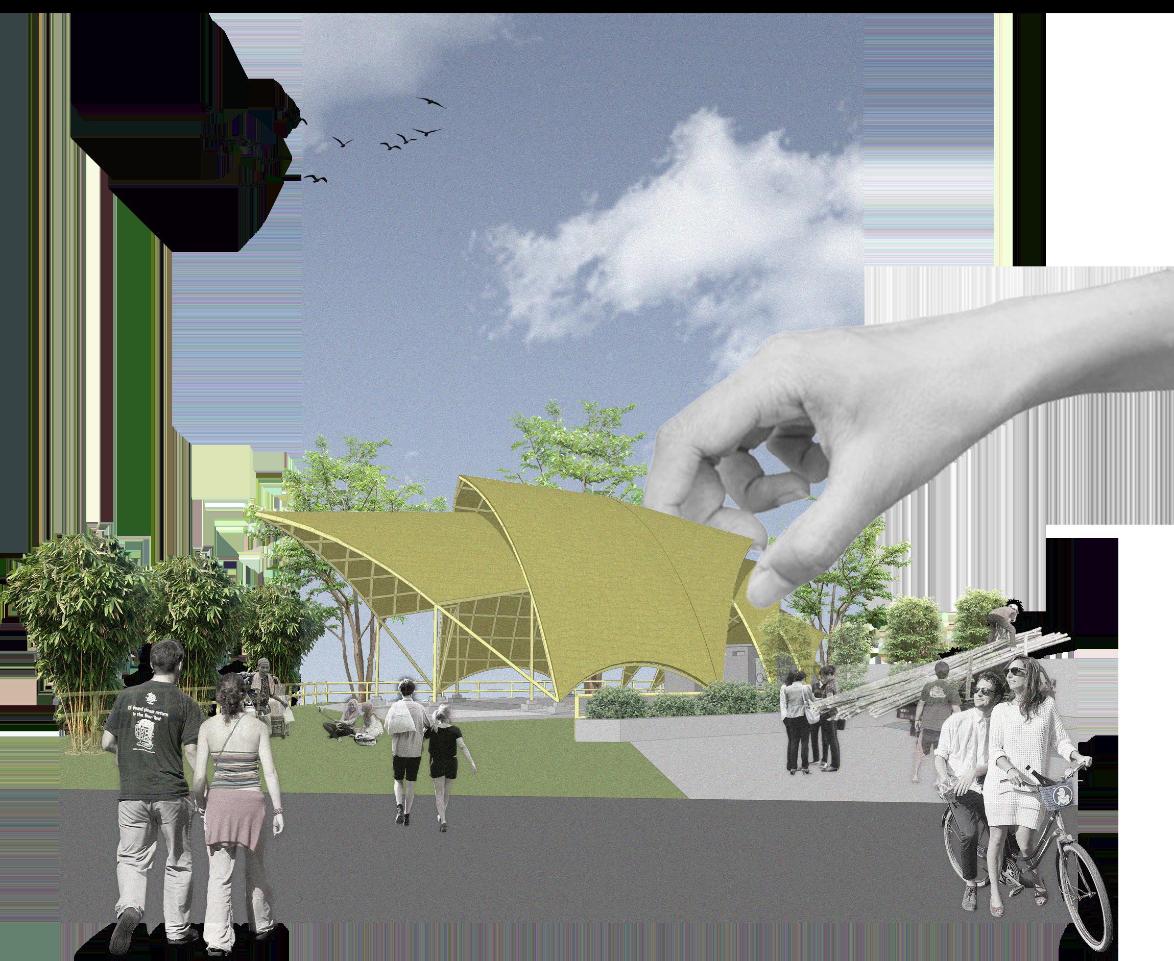







“village hall that supports and improves the lives of the people of Ngadiprono village”
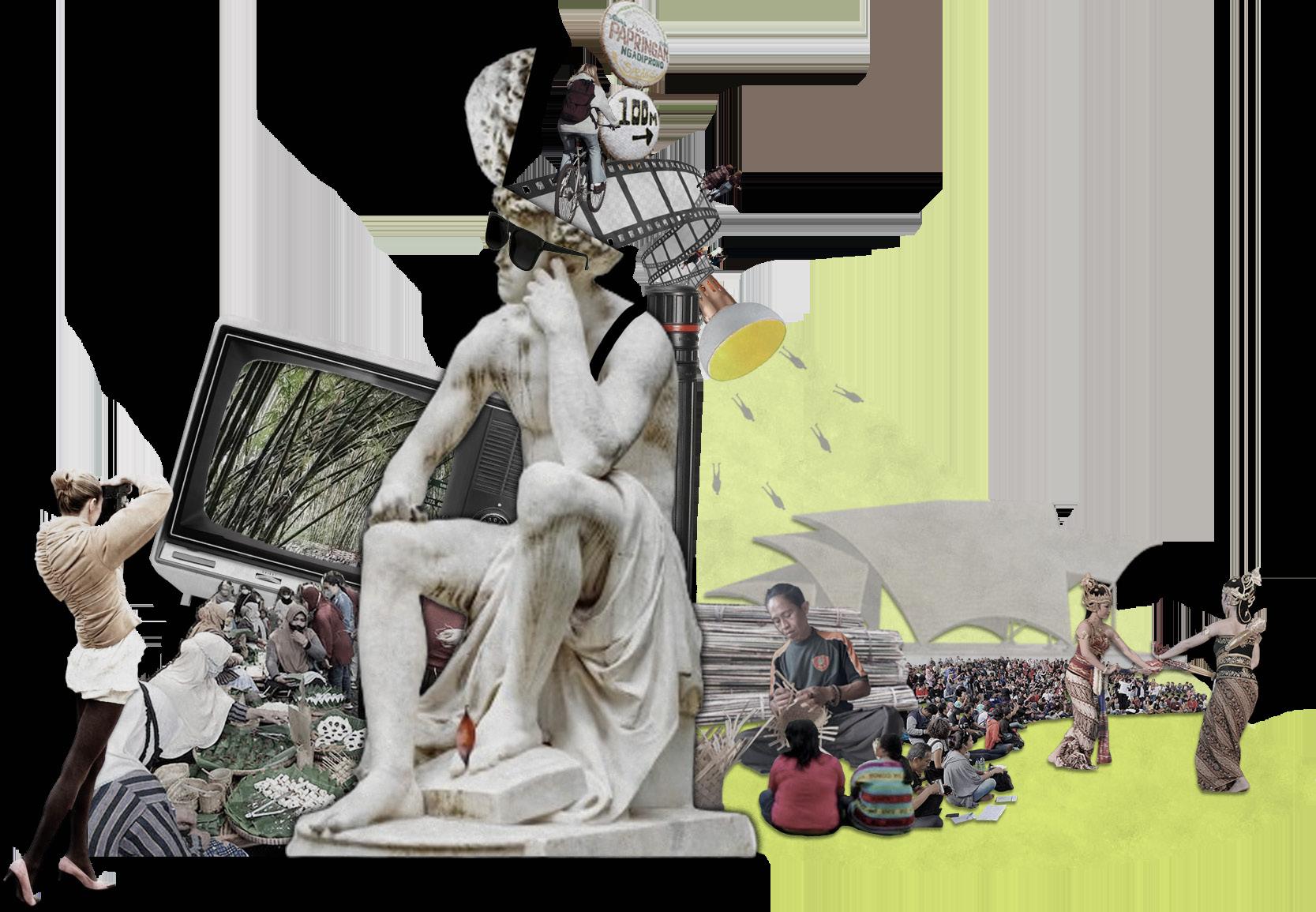
Ngadiprono Village is a village that have plenty resource of bamboo. This was used by the community and several experts to make it into a market with bamboo nuances (money, cutlery, storage, and bamboo crafts), the market was named Papringan Market. The market proved to be successful with many visitors coming. However, success is not the end of everything, Papringan Market still has a lot of potential that has not been explored.
Bale Bambung was present in Ngadiprono Village as a place to explore the potential of Papringan Market. This building is not only an icon, residents can hold meetings, market preparations, practice local performances (to be displayed at the market), as well as workshops for bamboo crafts to increase market productivity. It is hoped that its organic and complex shape will encourage the development of bamboo craft knowledge in the village so that it is hoped that it can make Papringan Market even more unique in the future.
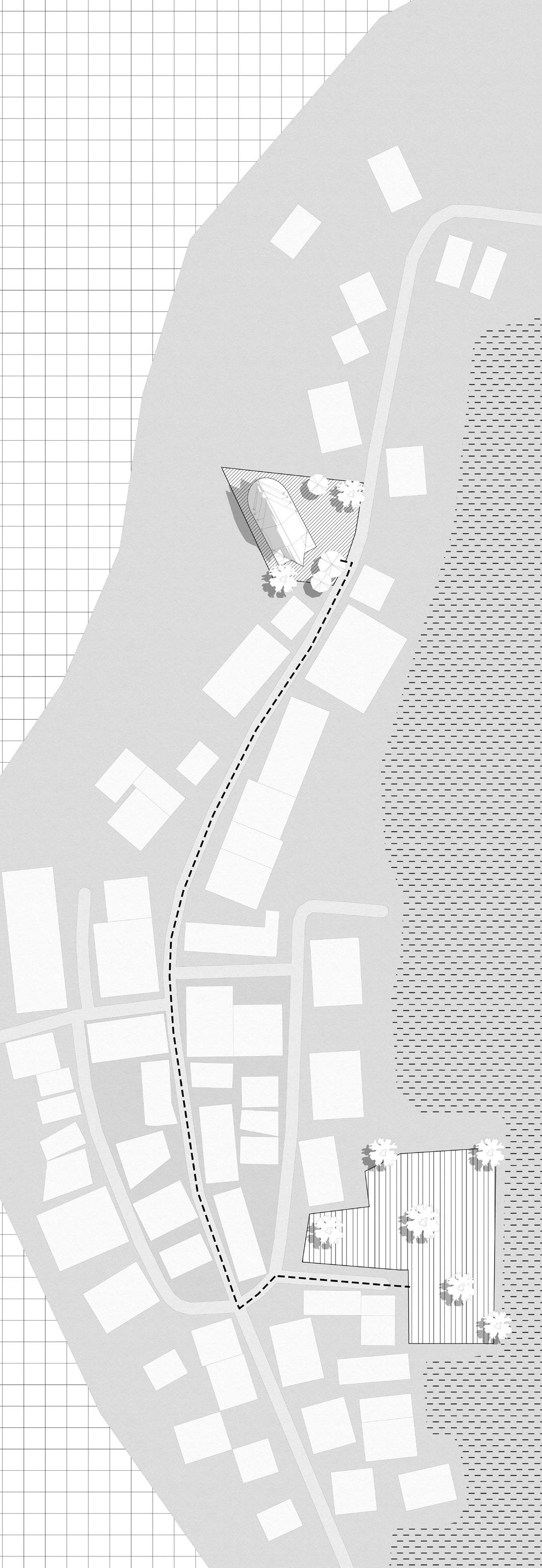
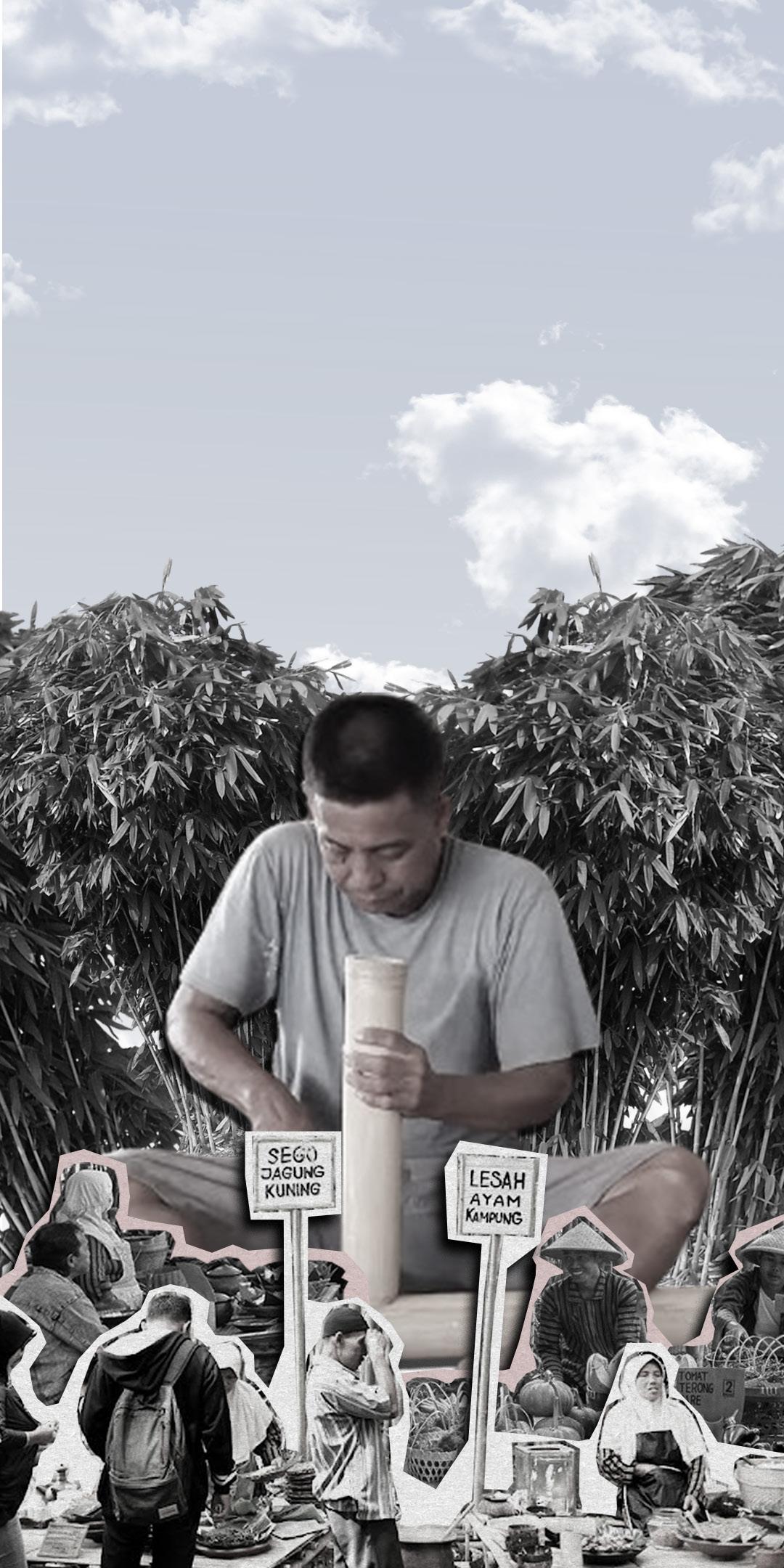
Bale Bambung located in Ngadiprono Village, Kedu, Temanggung Regency, Central Java.
This village is famous for its papringan market which sells various kinds of local culinary and crafts with bamboo nuances.
Bamboo Need Maintenance
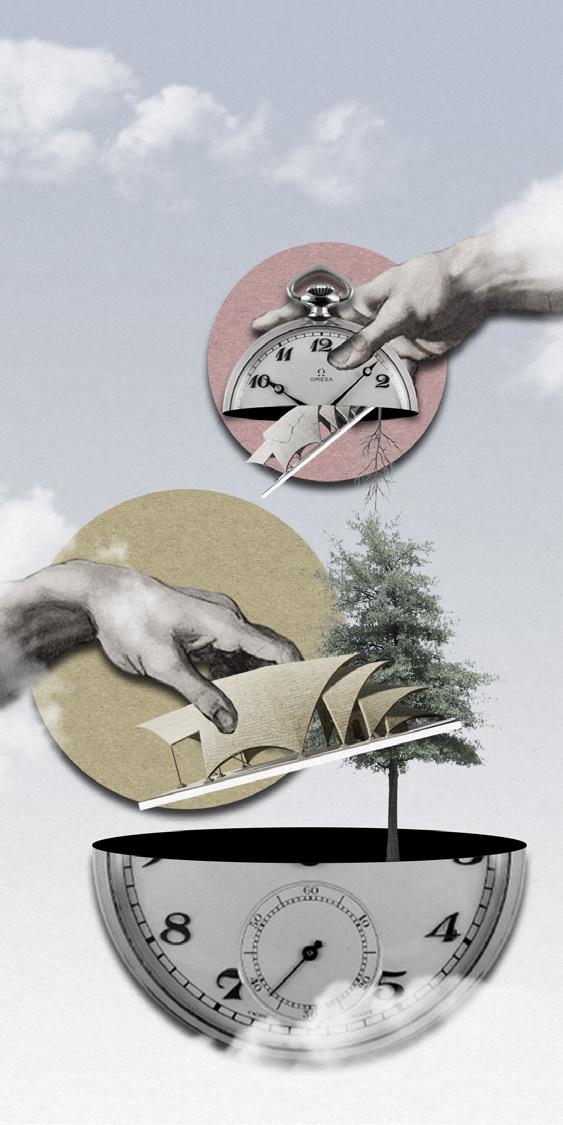
and replaced every few years to keep it effective and beautiful in color
Old Generation Teaches New Generation New Generation Maintains Building
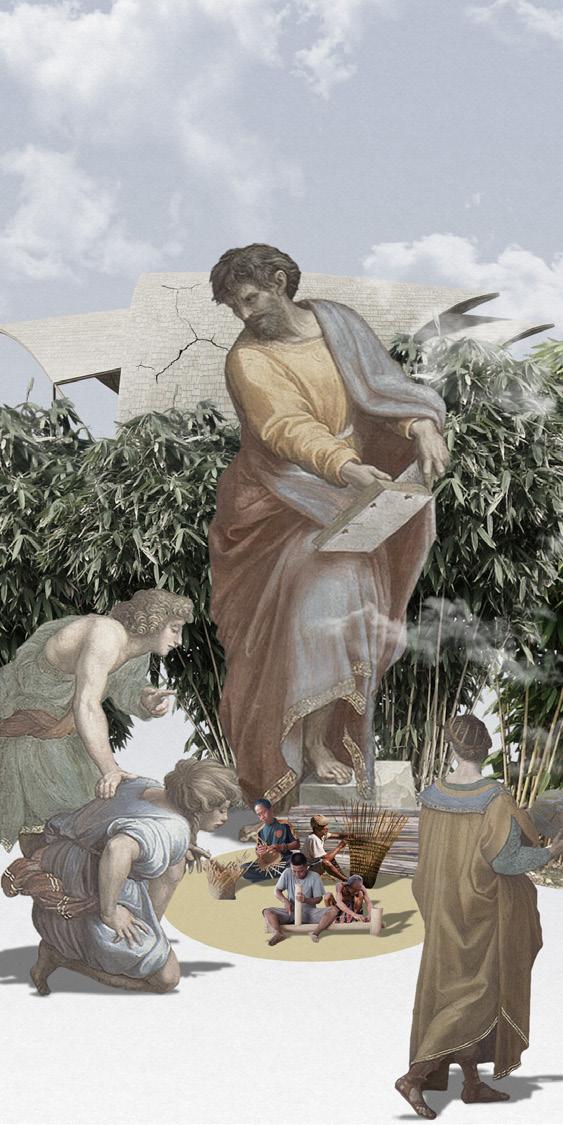
bamboo crafts so that buildings are maintained and function optimally
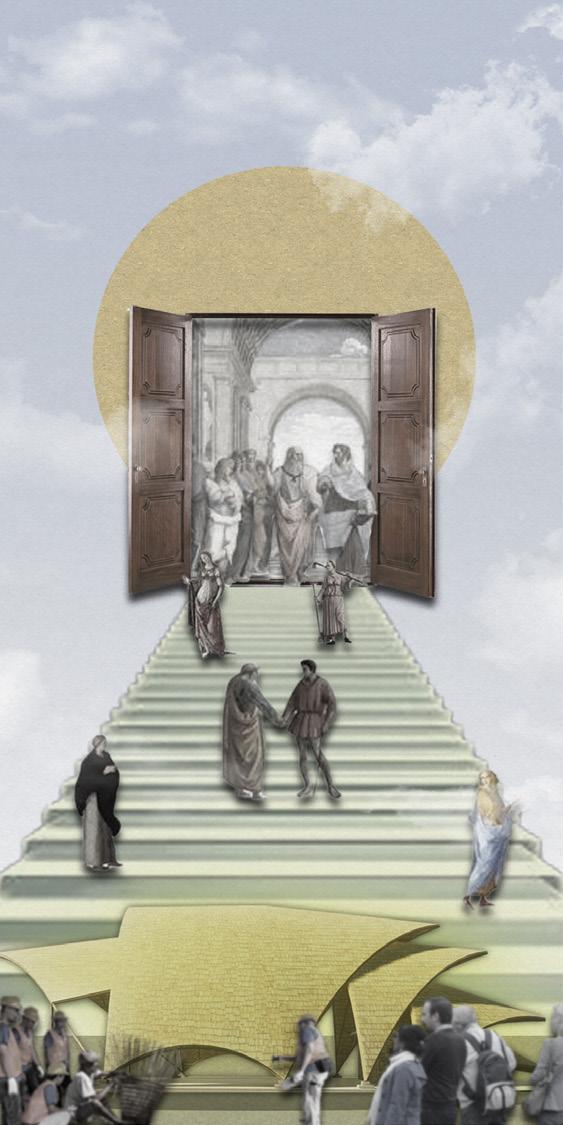
later they will carry out the same cycle as their predecessors
Bamboo shoots are the beginning of bamboo’s life which is rich in benefits.
“It is hoped that Bale Bambung will be the starting point for improving Ngadiprono Village”
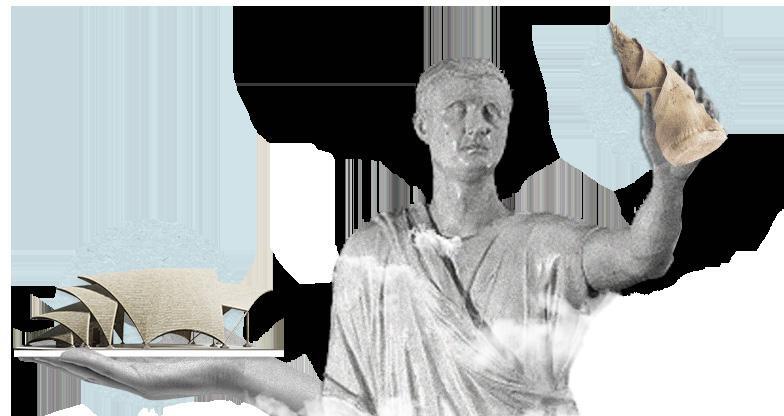
Trading Goods Storage
is used not only because it is cheaper, but also to encourage knowledge of bamboo craft in Ngadiprono Village.
Bamboo Pile as foundation
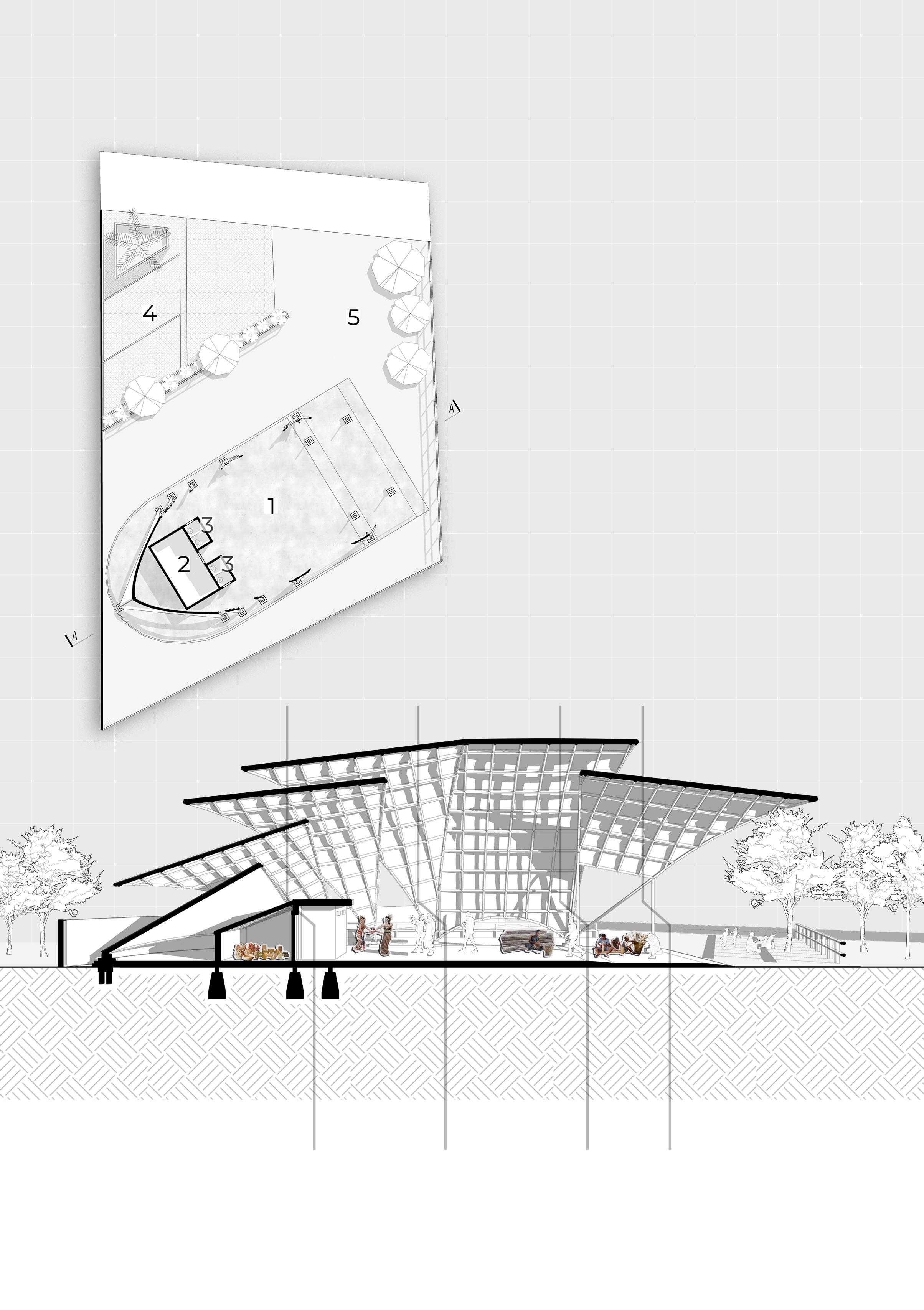
Place for Local Performance
Working Place for Local People
Bamboo Fiber as roof covering
Bamboo as main structure
Place for Public Workshop
is applied so people can always use it in any occasion and building never get neglected
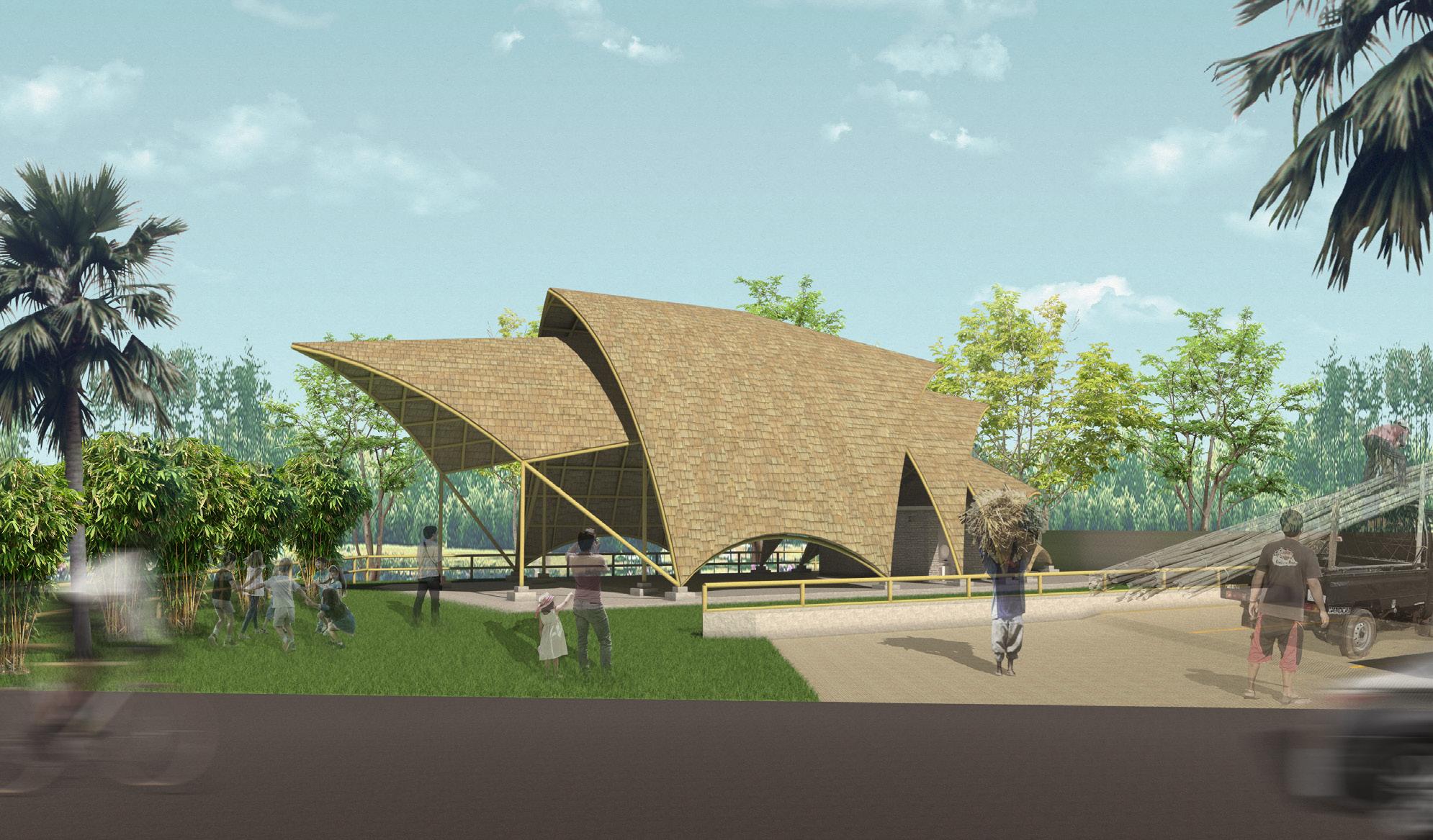

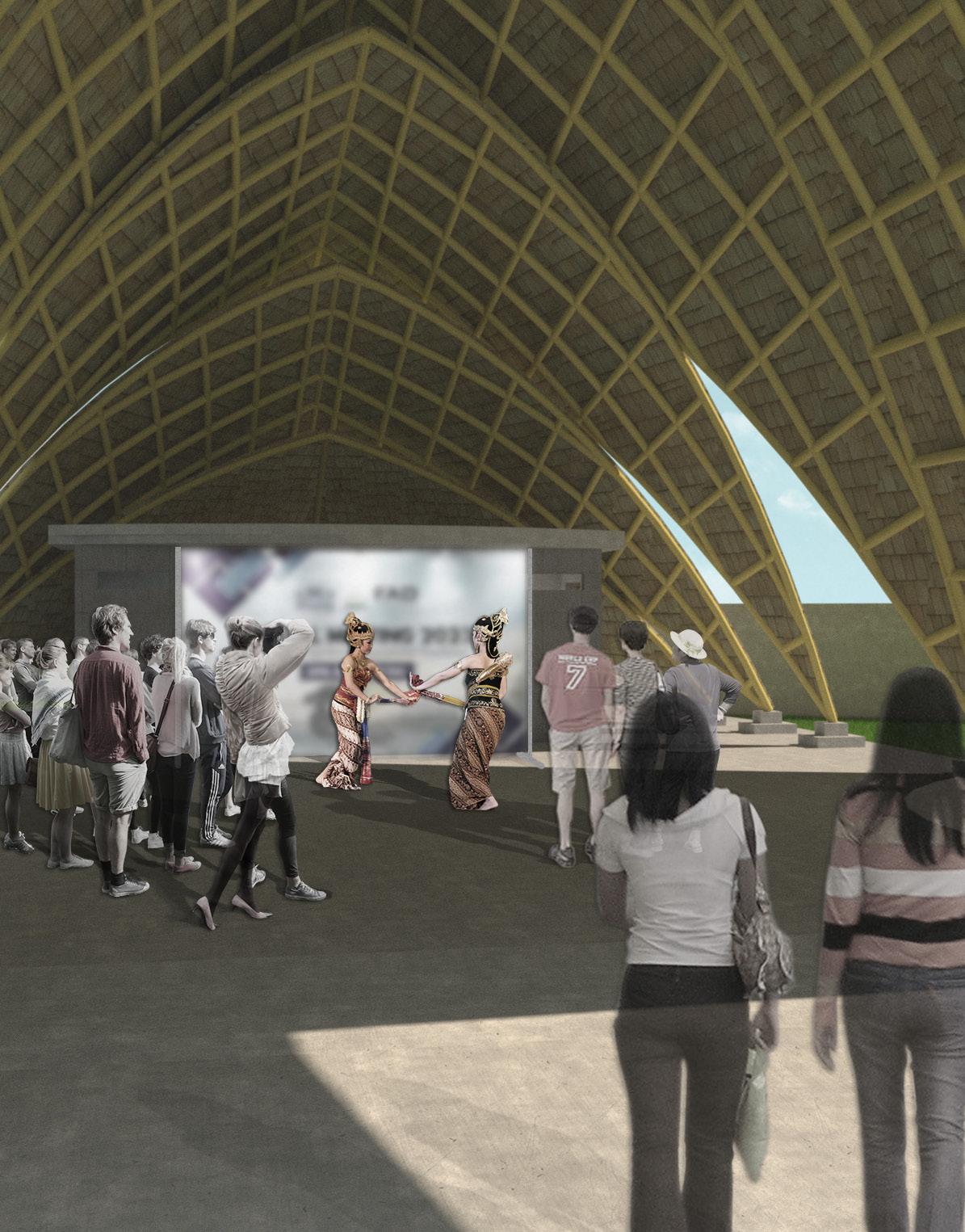
“evacuation center that not only preserve life, but also culture
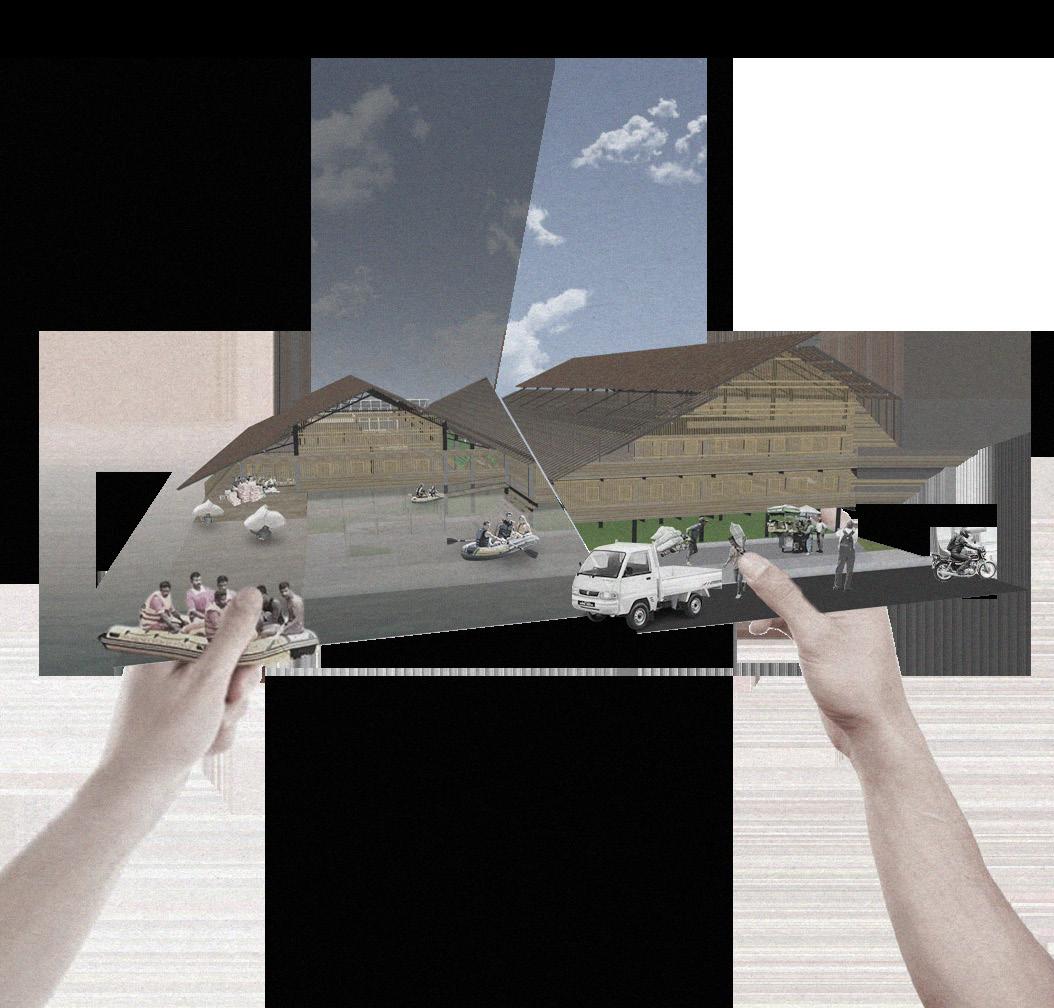
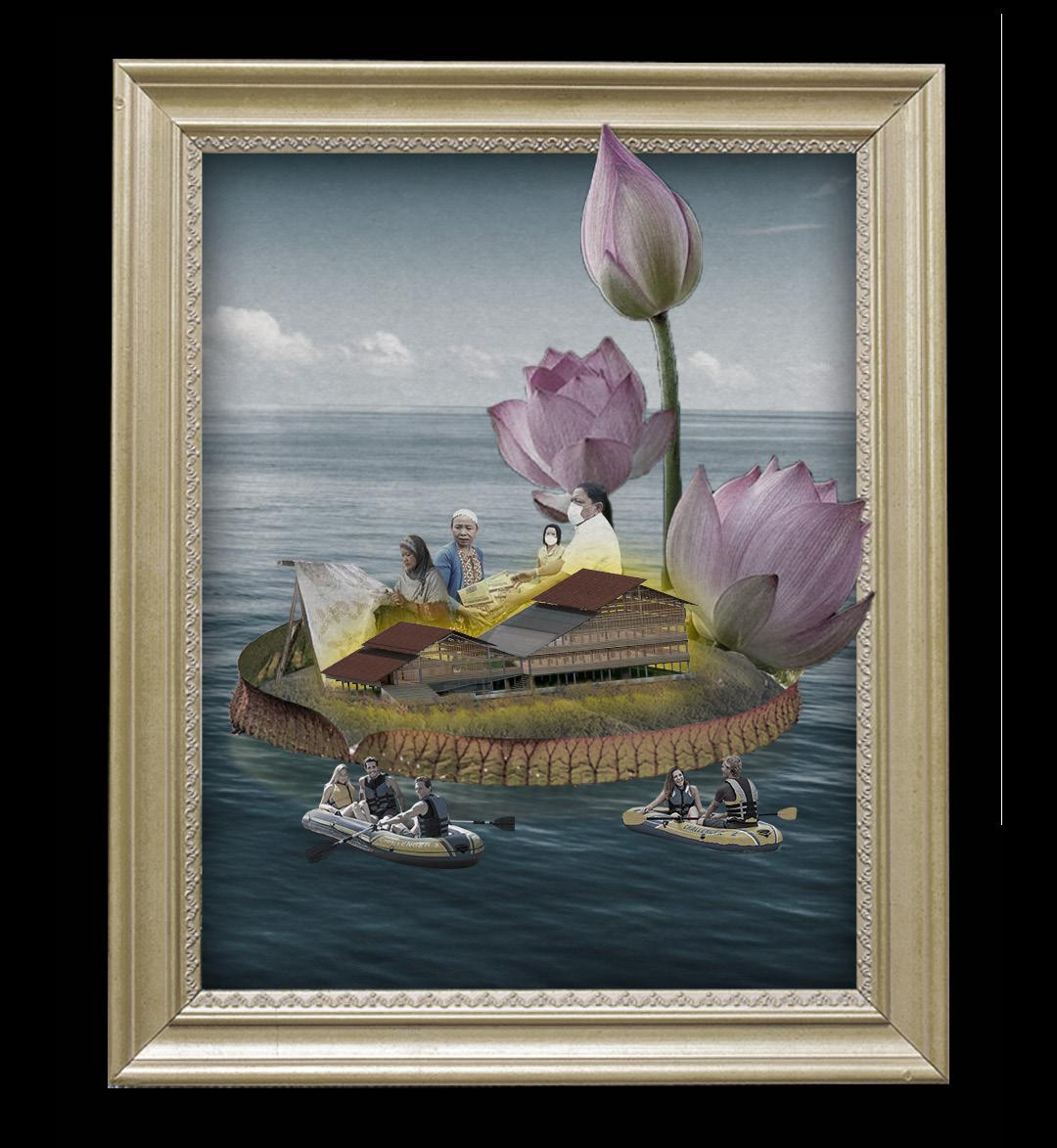
Pekalongan is a coastal city in Central Java Province famous for its batik production. However, Pekalongan is haunted by tidal floods which have potential to get worse every year. This matter led to disruption of batik production. One of the largest batik craftsman areas those affected are Pasir Sari Village, West Pekalongan District.
Just like lotus in the middle of waters who offered beautiful shelter and various benefits for variety of water creatures, Bale dingklik expected to be an evacuation center that is not only a temporary shelter but also as a forum for local residents' activities, able to support the residents' economy after the floods recede, and preserving batik craftmanship through tourism activities which is expected to be held in this building
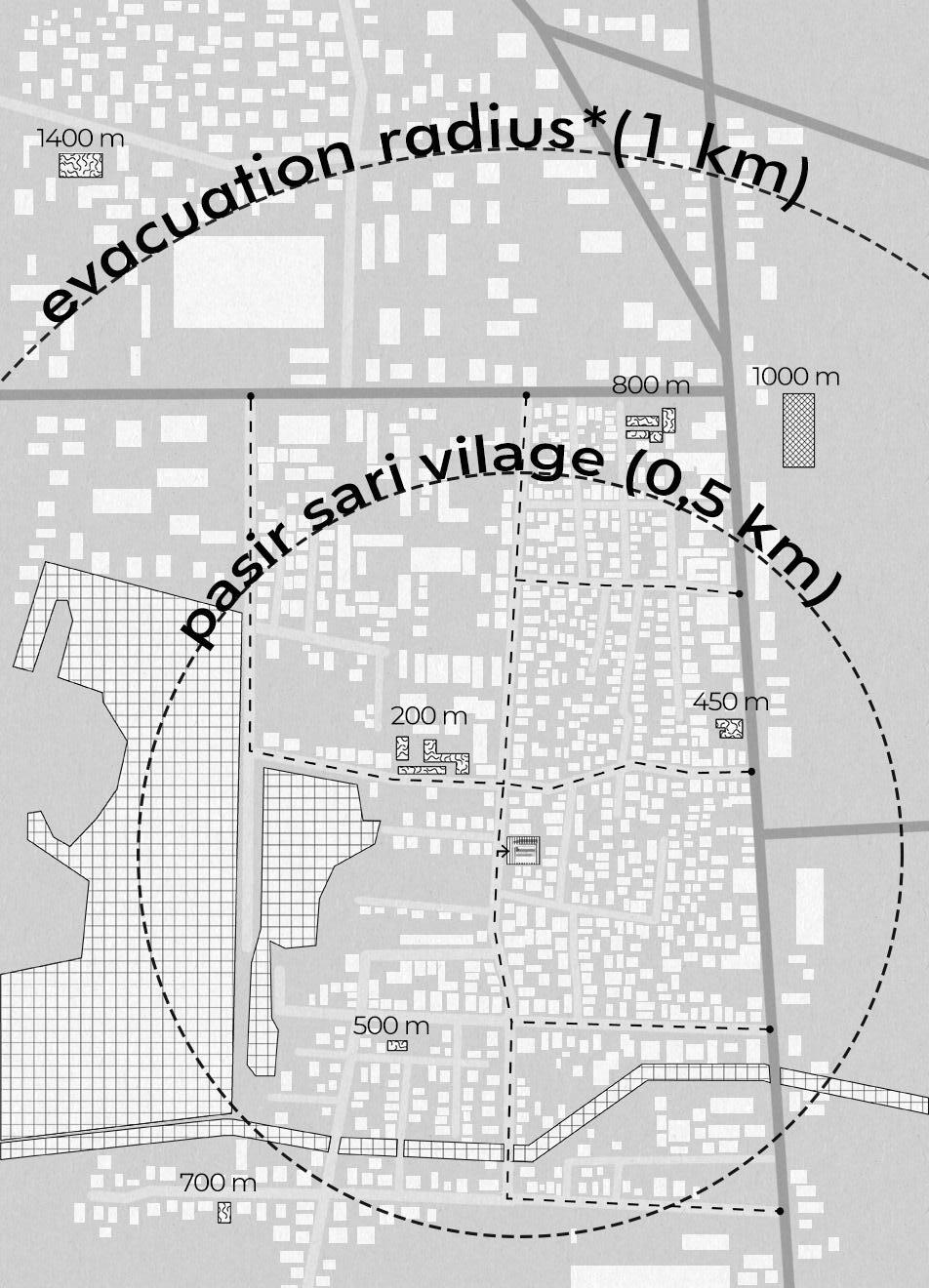
*obtained from a comparison between the maximum capacity of the building and the population density level in the surrounding area



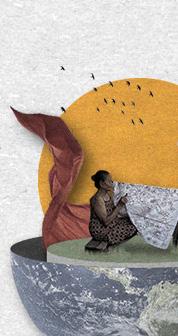
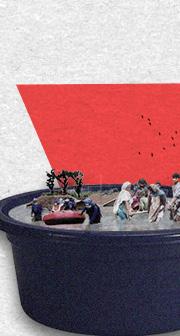
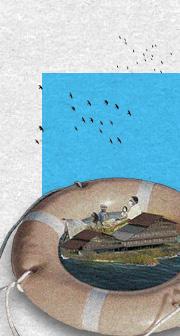
Batik Flood Evacuation Center one of the sources of income for the residents of Pasir Sari Village become a threat not only to human lives, but also to batik production. temporary shelter for village residents as well as production sites of batik
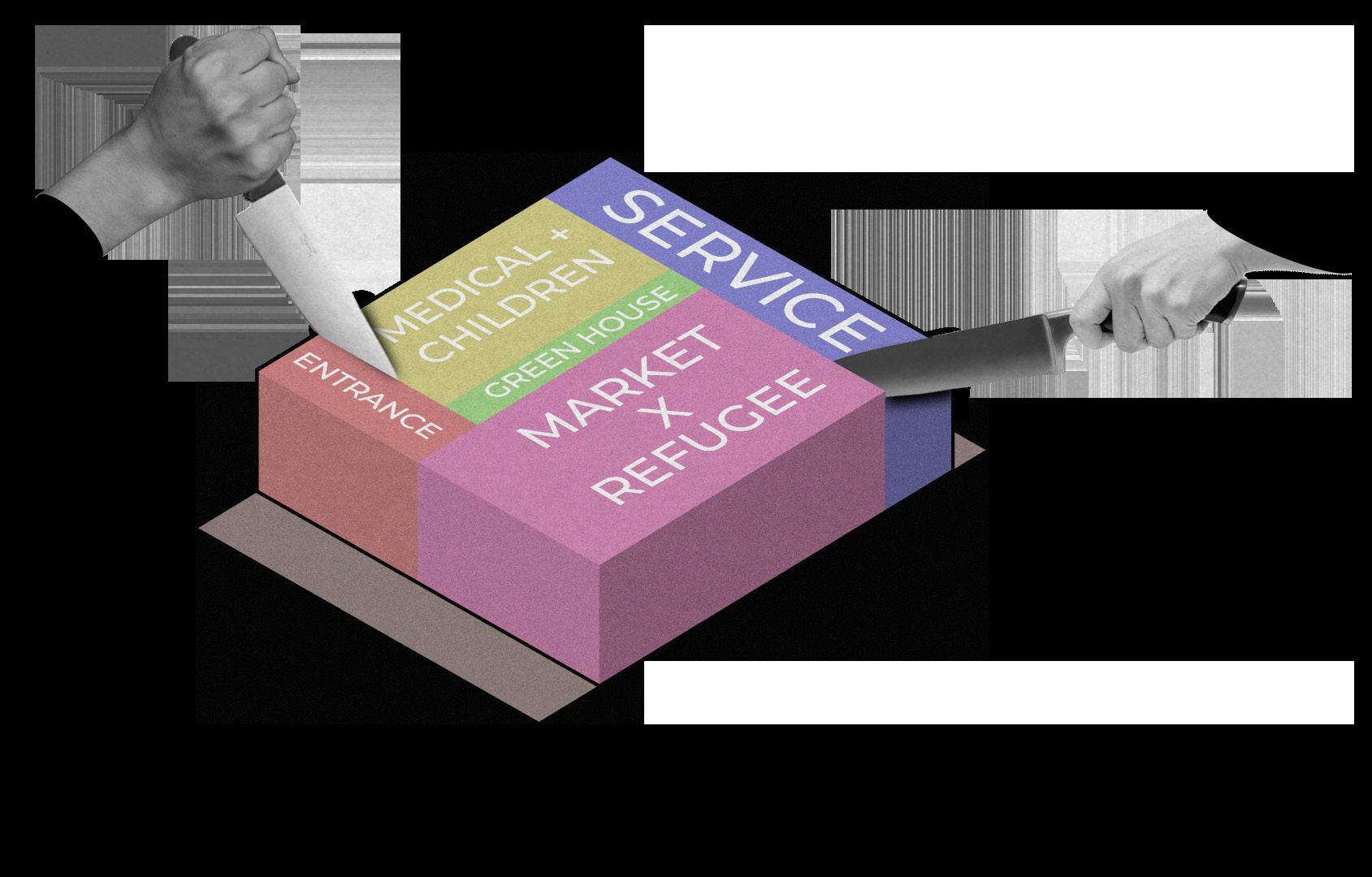
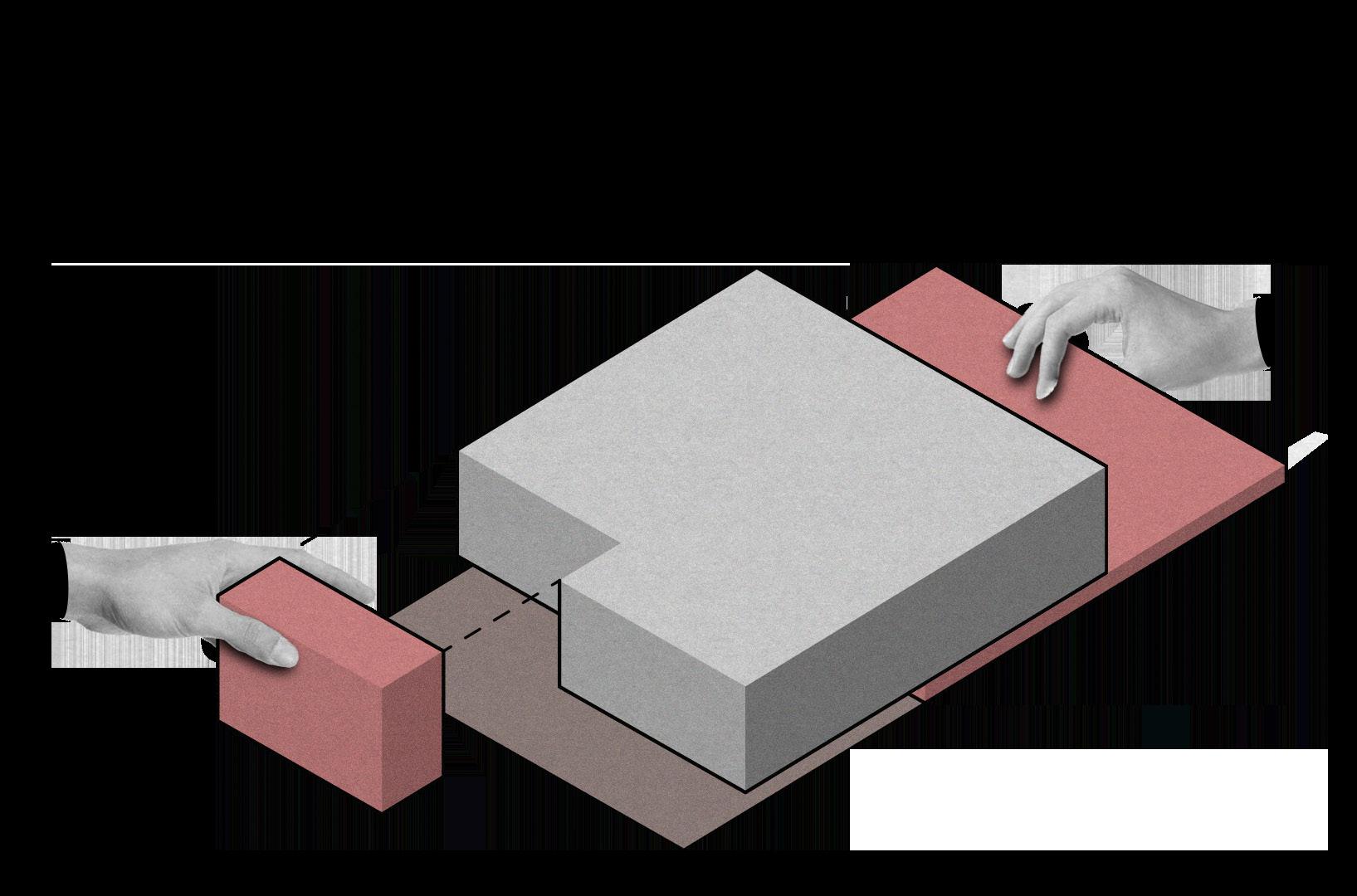
for the effectiveness of each space's needs.
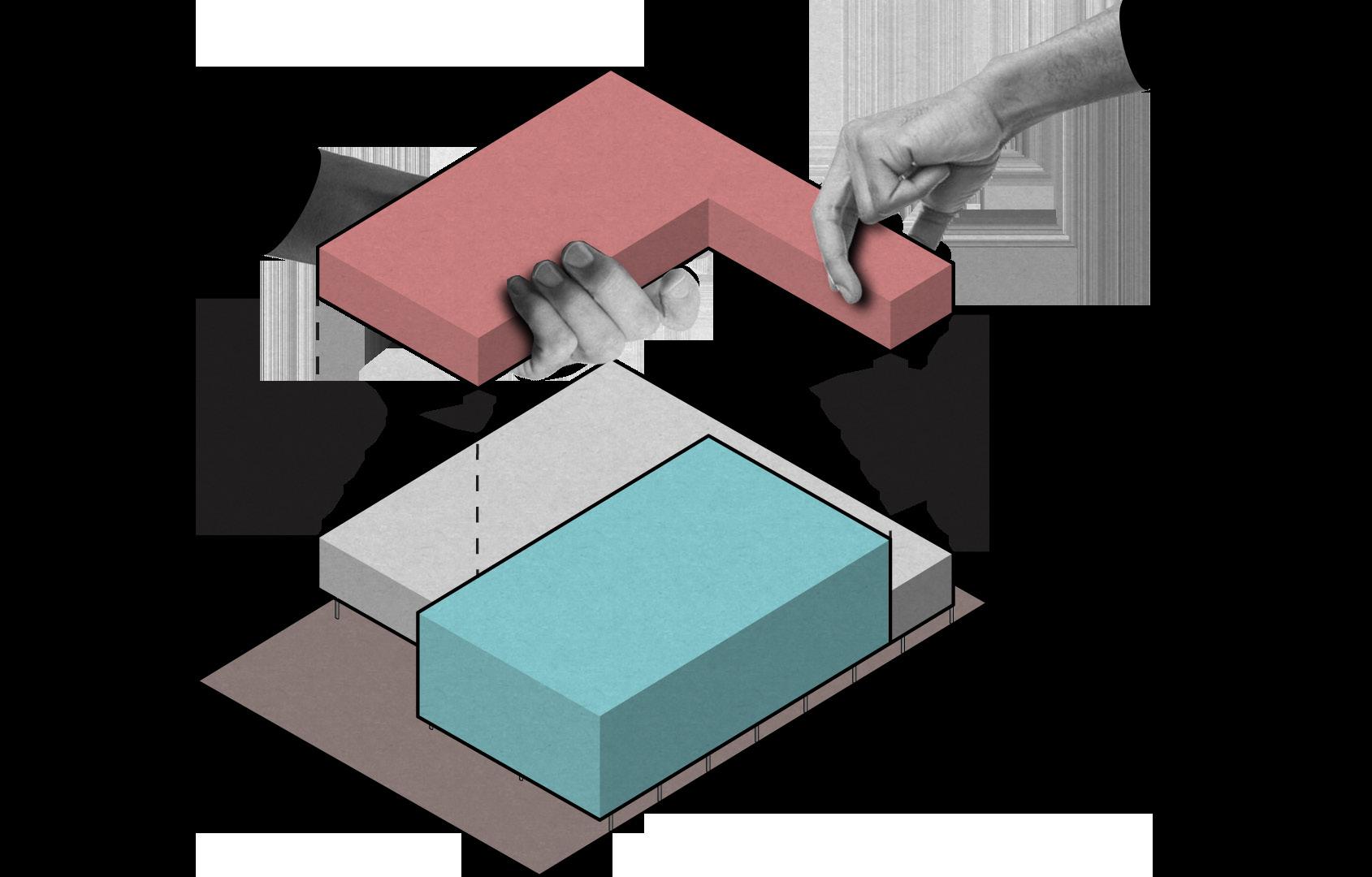
unnecessary space, base on every space requirement.
in response to tidal flood.
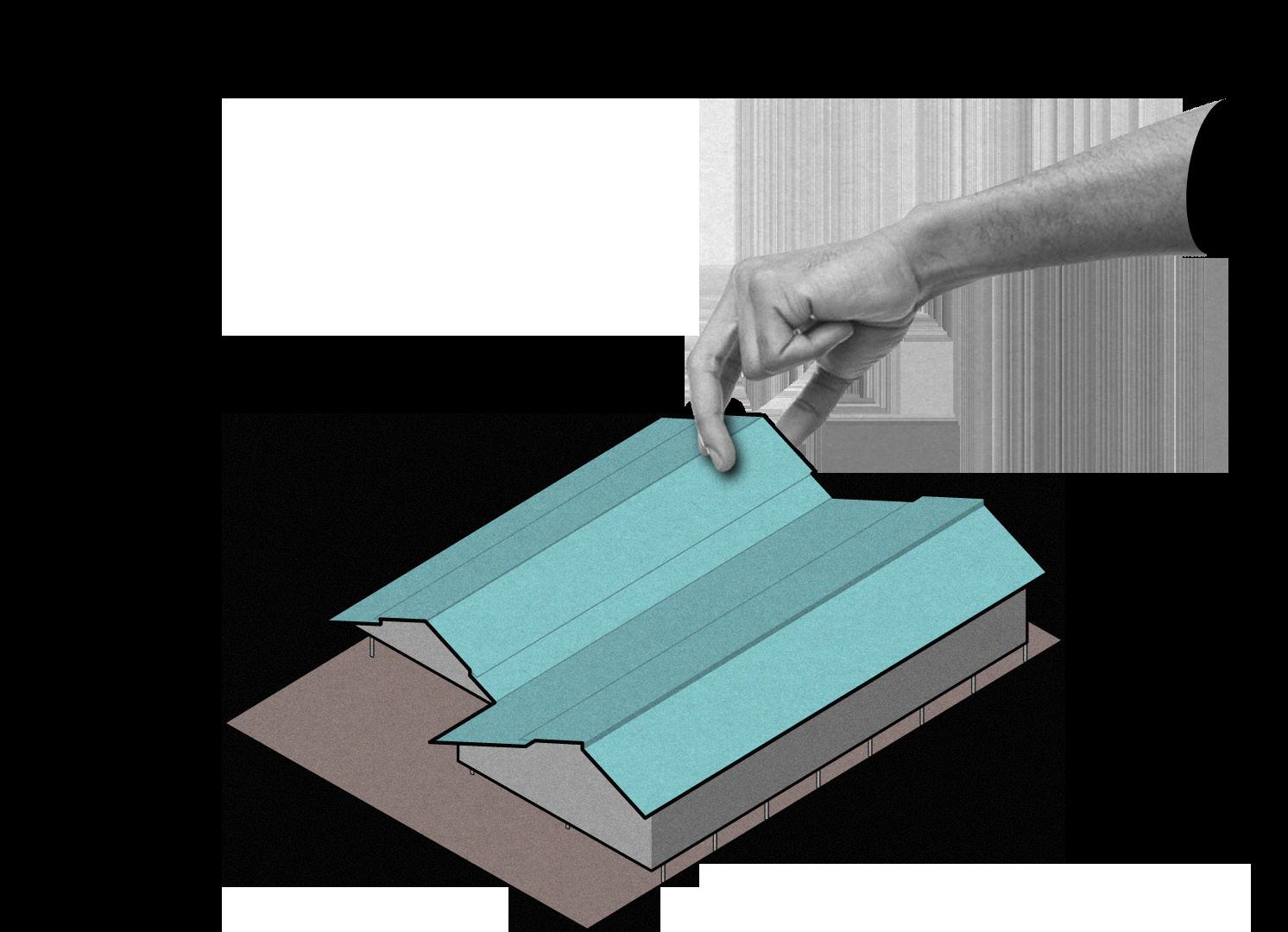
using the same roof shape as the surrounding buildings
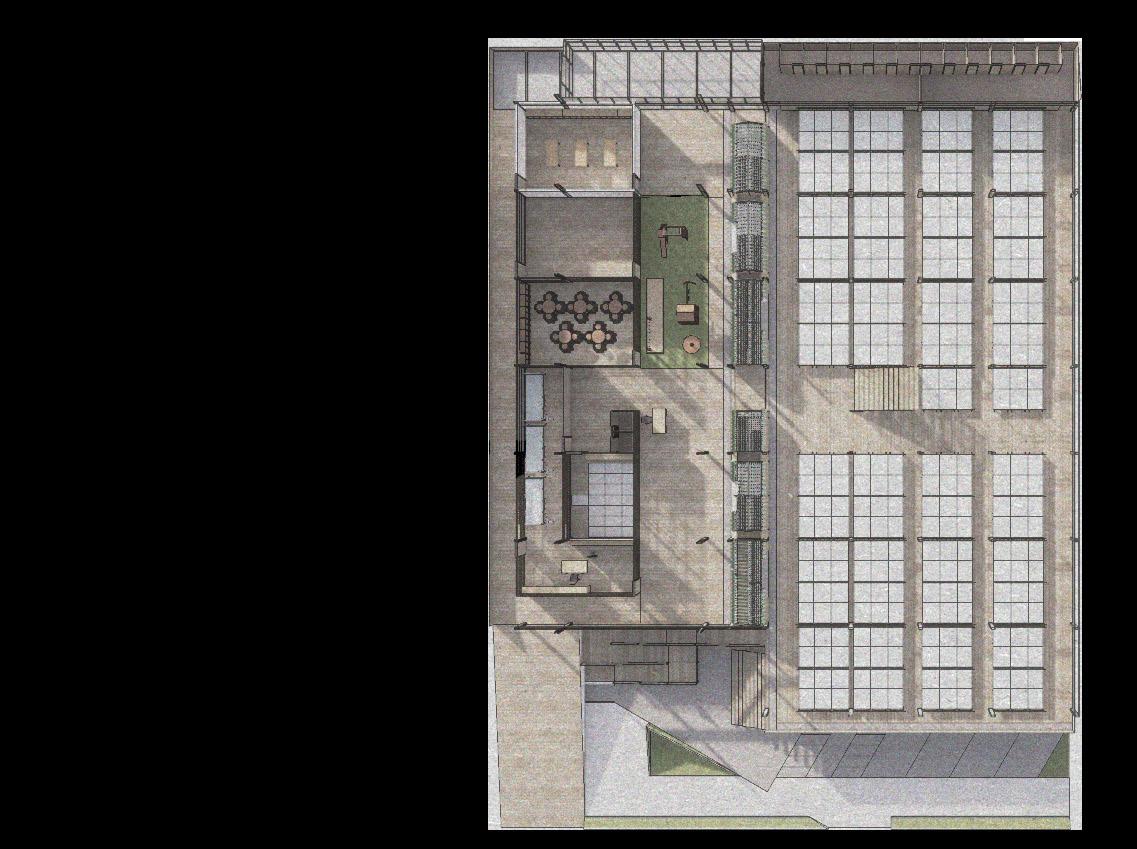
1. Drop Off Ramp (for lifeboat and evacuation things)
2. Parking Area
3. Multipurpose Area >>> Shelter Area 4. Greenhouse
Medic Area
Prayer Room
Playground
Children's Library
Warehouse
Kitchen
MEP Utility Area
Clothes Drying Room
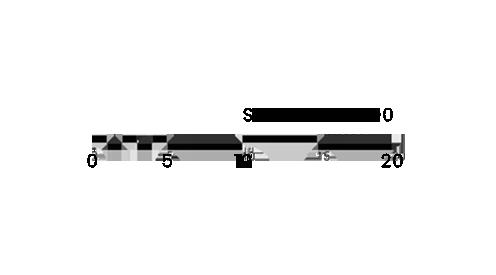
Bathroom 1 4 5 6 4 8 9 10 11 12 13 2 3 3 3 3
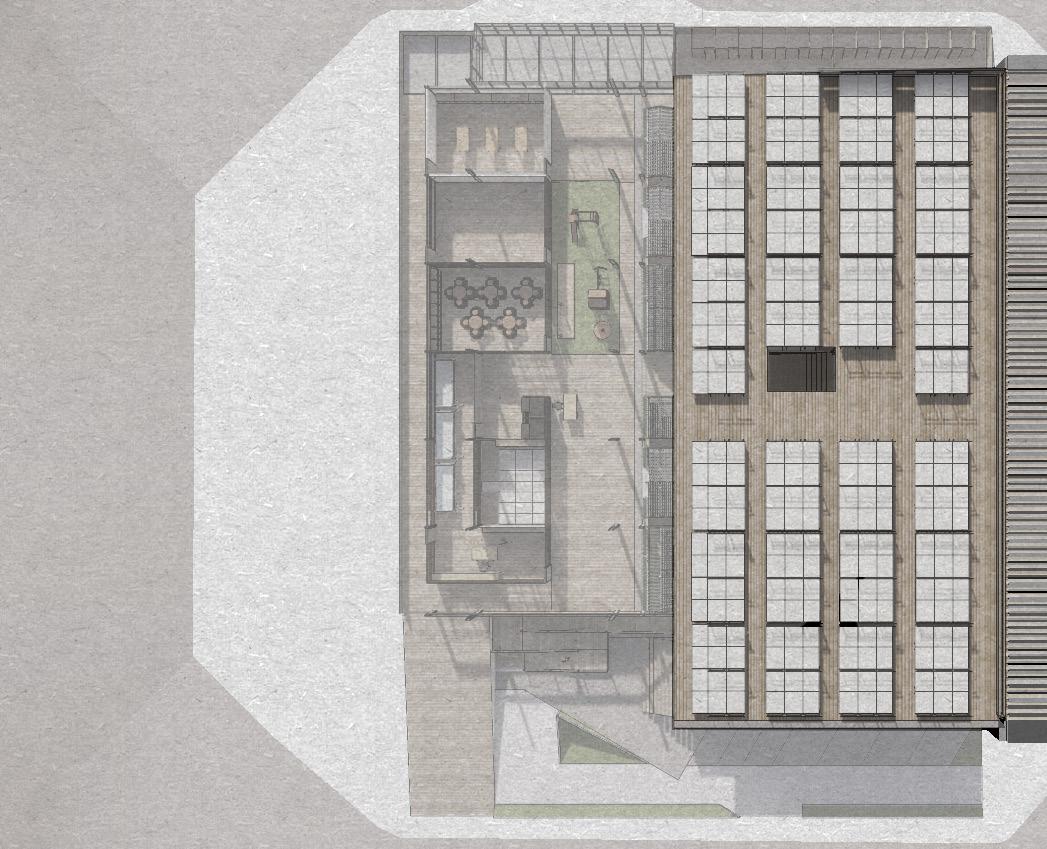
2nd floor
refugees focus on preparing bed modules and evacuate the injured.
Red line describes the movement flow of refugees, meanwhile
The blue line depicts the movement flow of service activities.
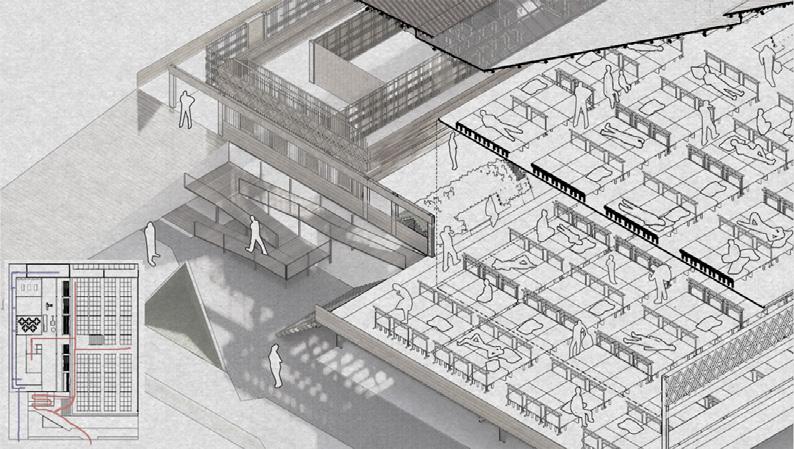
the refugees will assemble the bed modules into market display modules or batik's production equipment.
Red notation indicates that the sleep module is starting to decrease.of service activities.
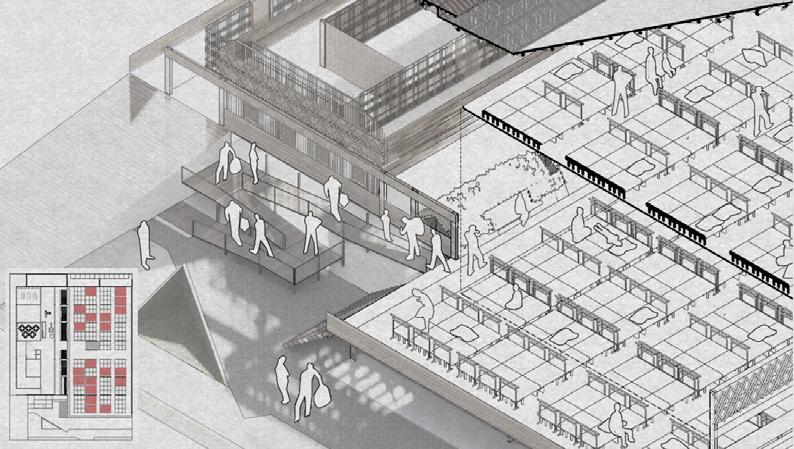
buildings can used as a hall for villager and tourist activities, such as for batik production and market, meeting hall, workshop, et cetera.
Yellow line describe public circulation
Blue line describe merchant and craftsman circulation
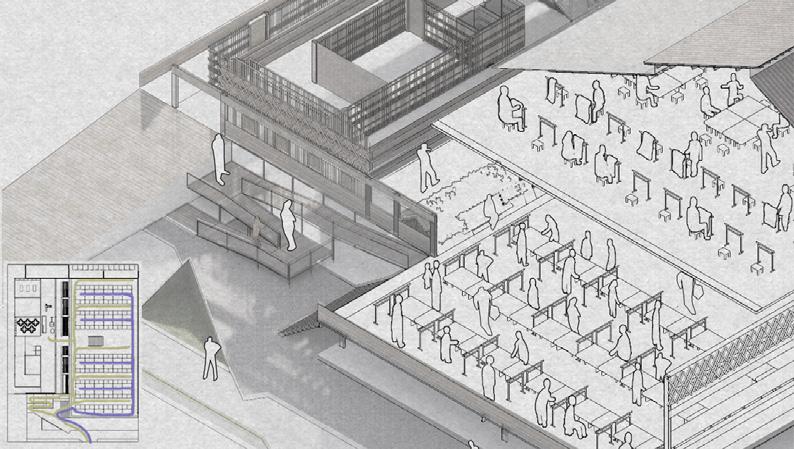
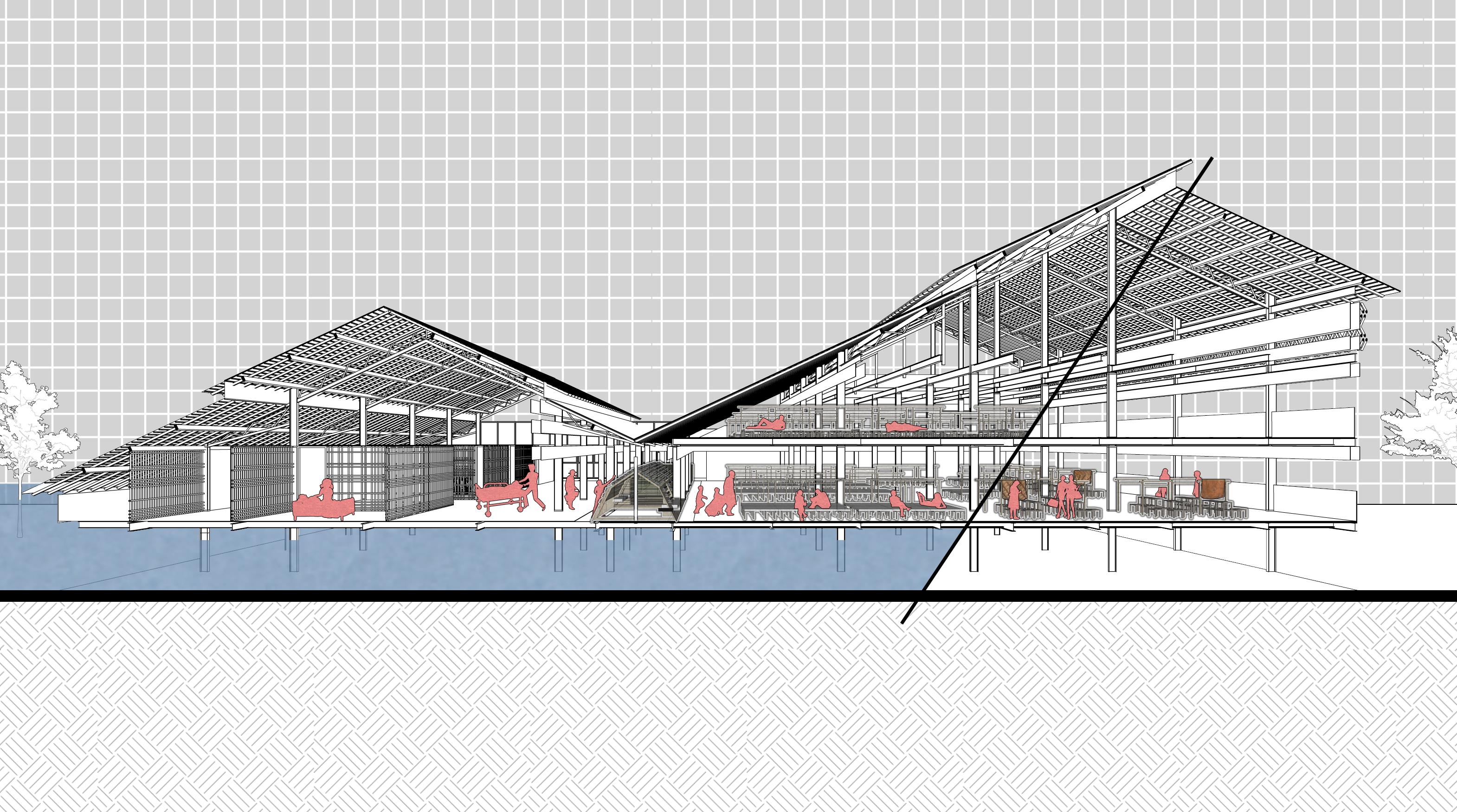
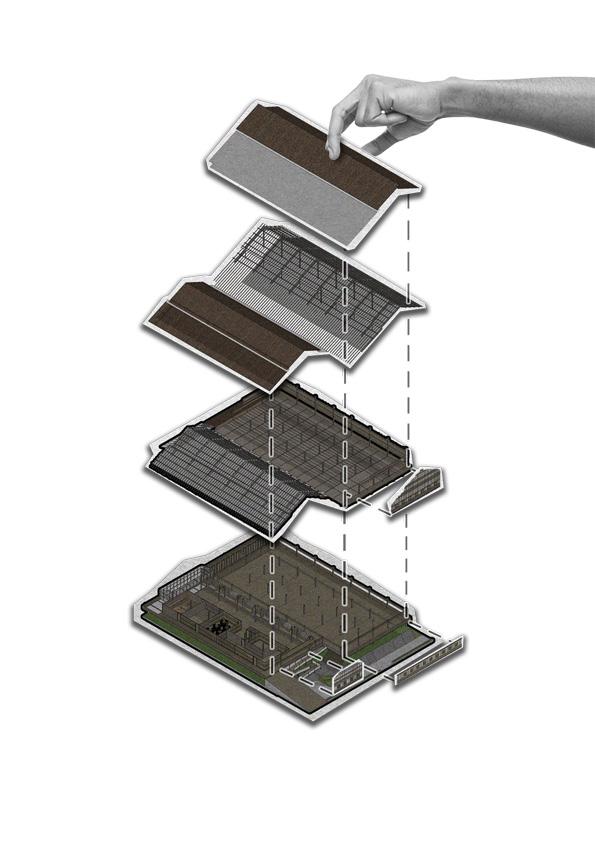
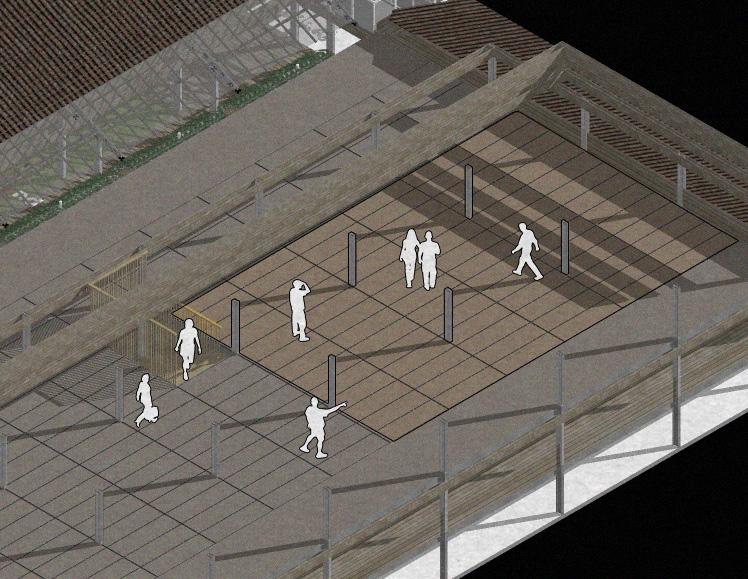
floor tile not folded during event that need many space (evacuation, workshop, etc)
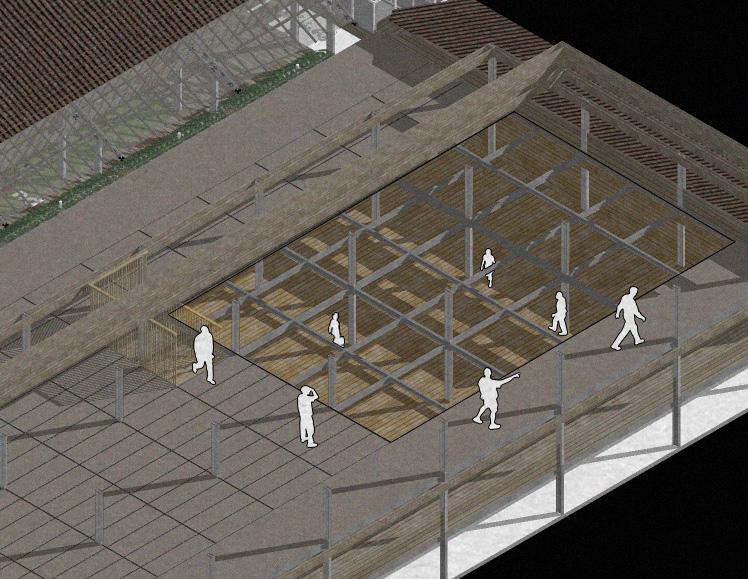
floor on 2nd floor folded for event that need bigger space (celebration, seminar, etc)
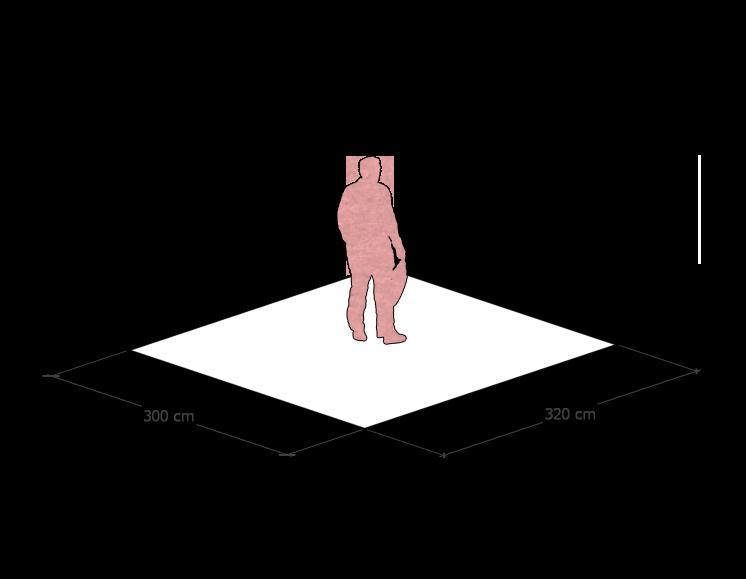
buildable area
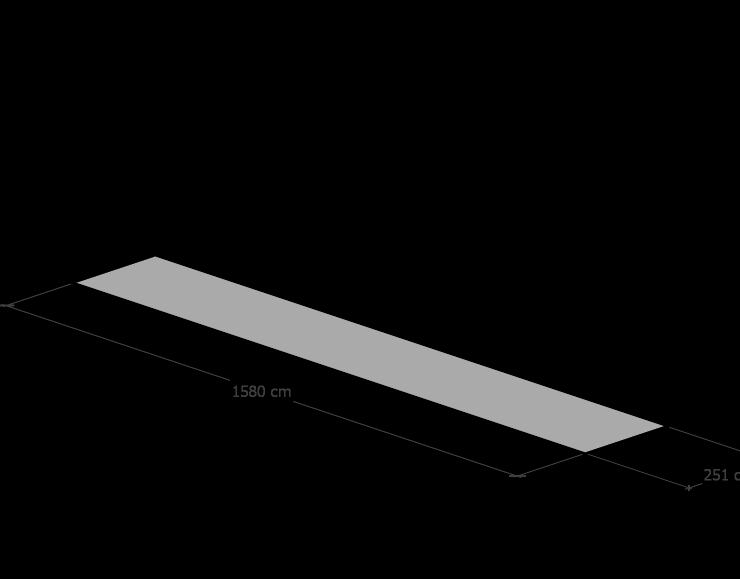
buildable area
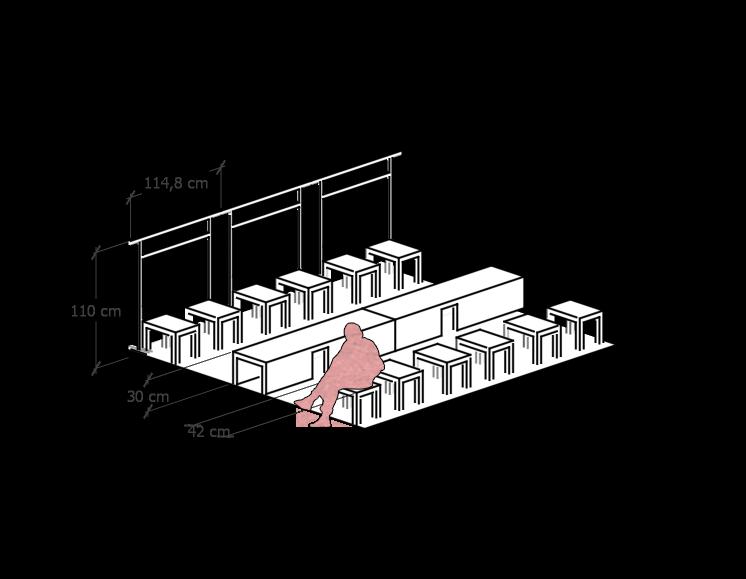
dingklik
during normal day can be use for batik workshop or market
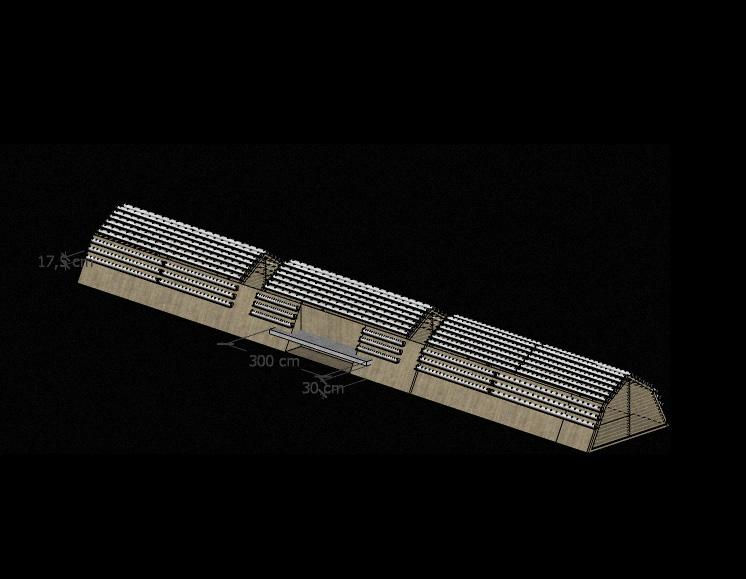
made by ironwood and pvc pipe

floor tile that fold can be used for railing
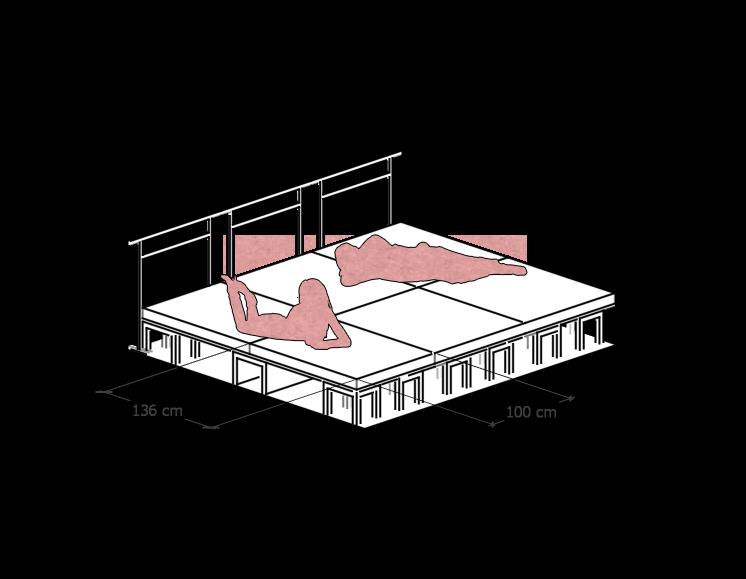
bed
1 module = 4 people
dividing wall during flood can be use for bed
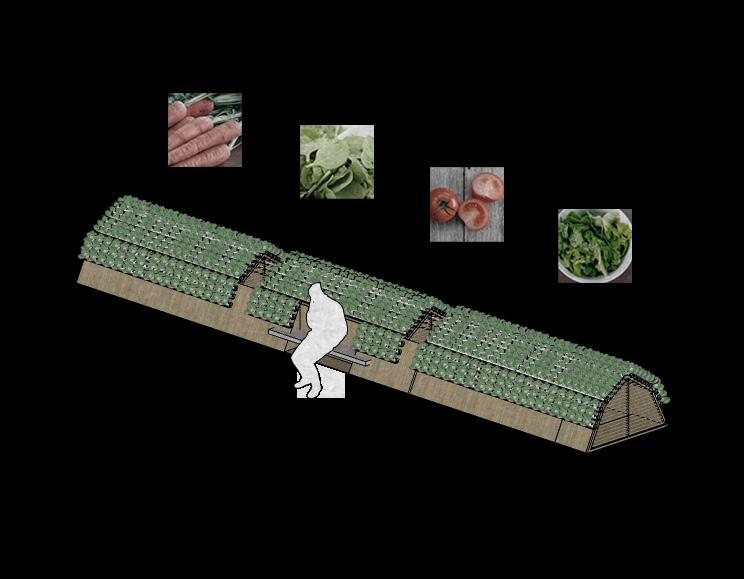
to grow food crops (can be use as food supplies during flood
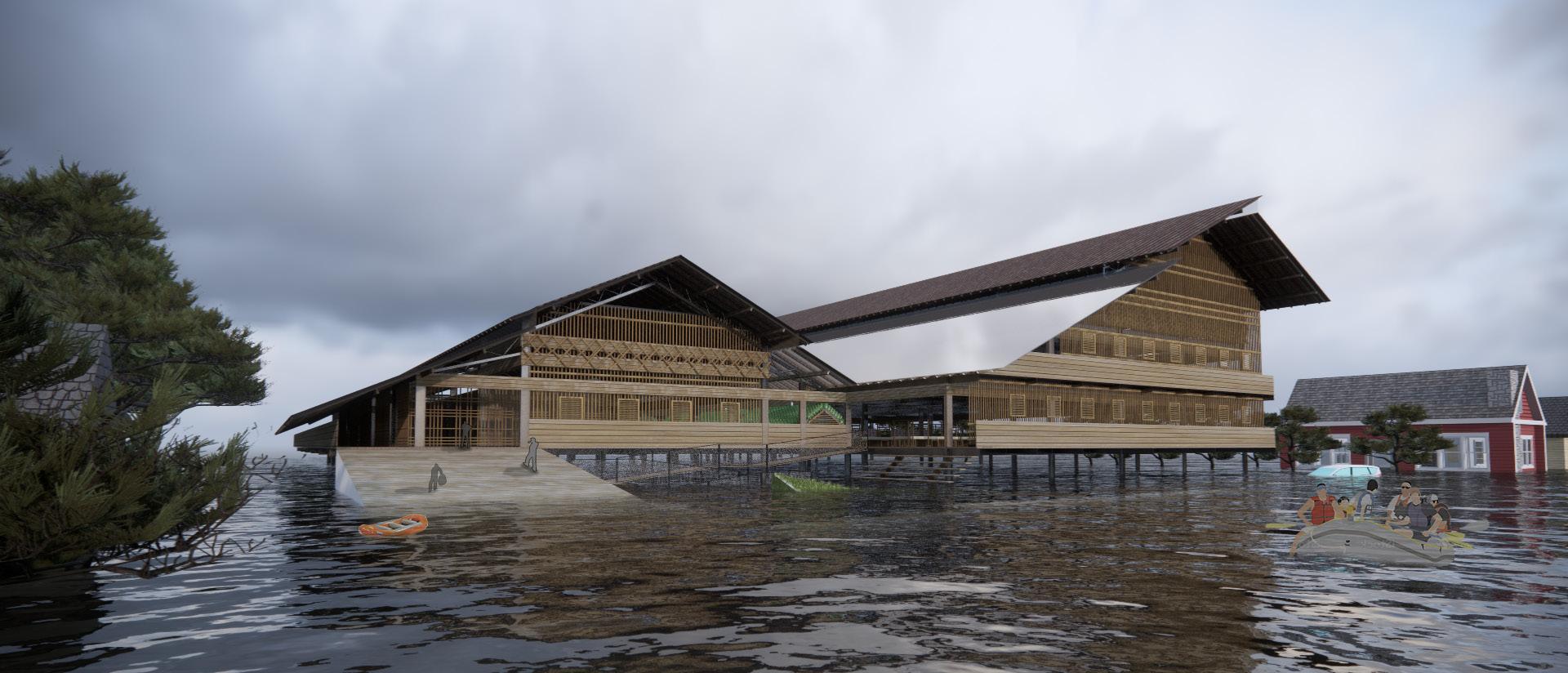
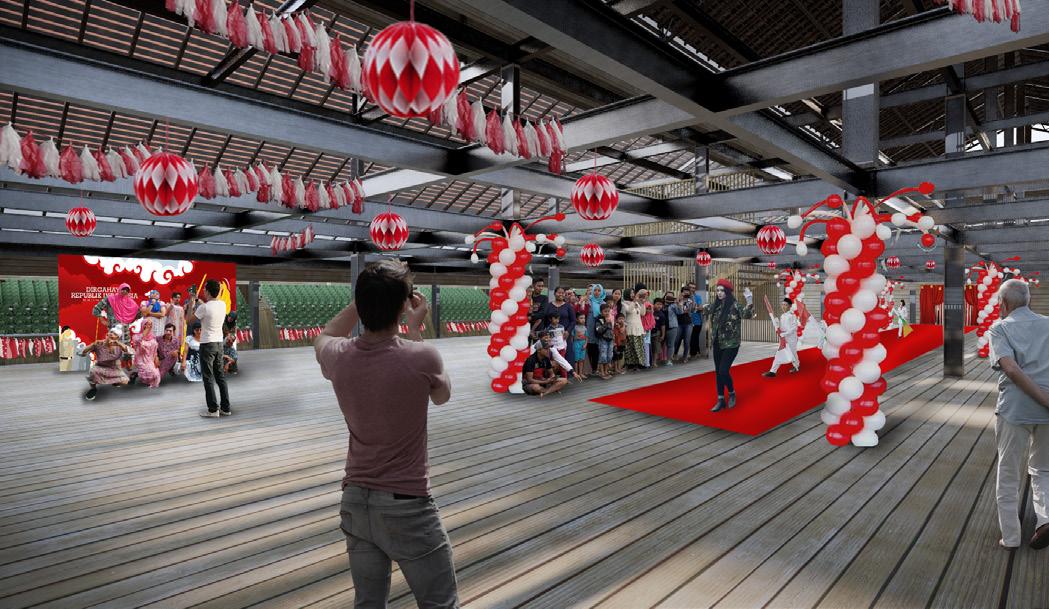
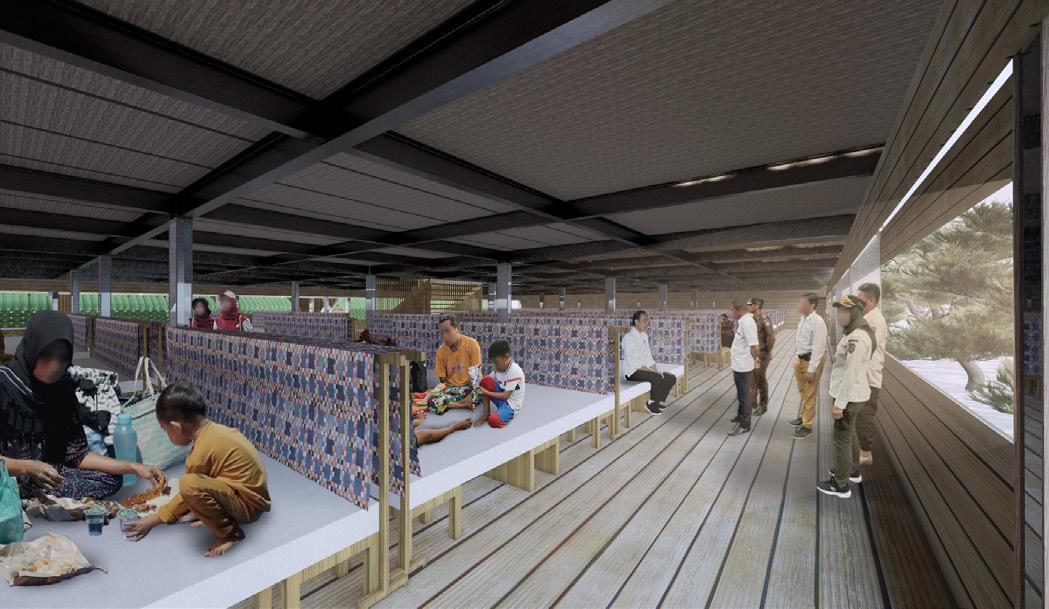
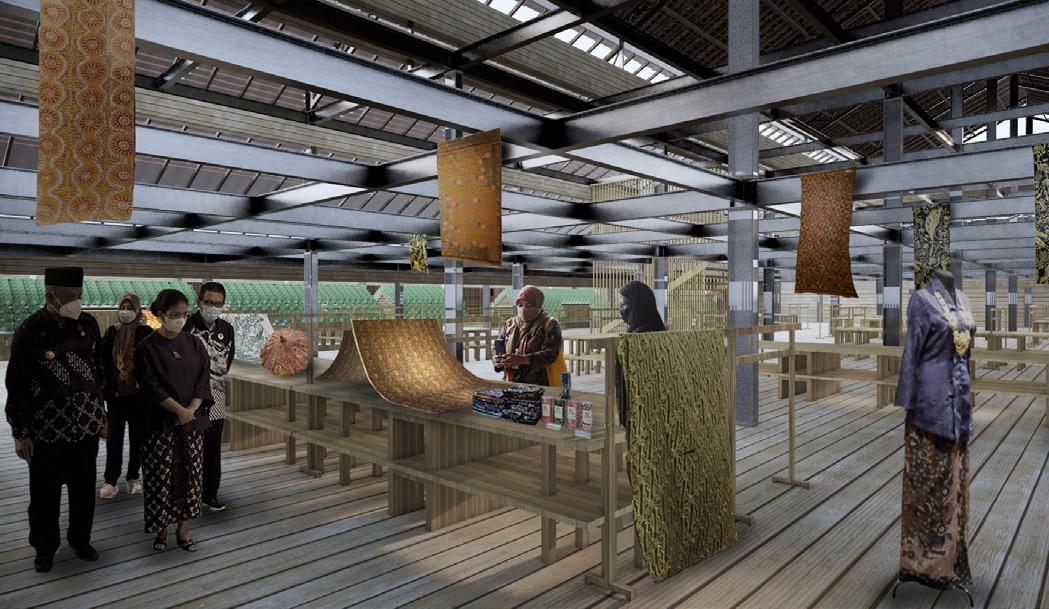
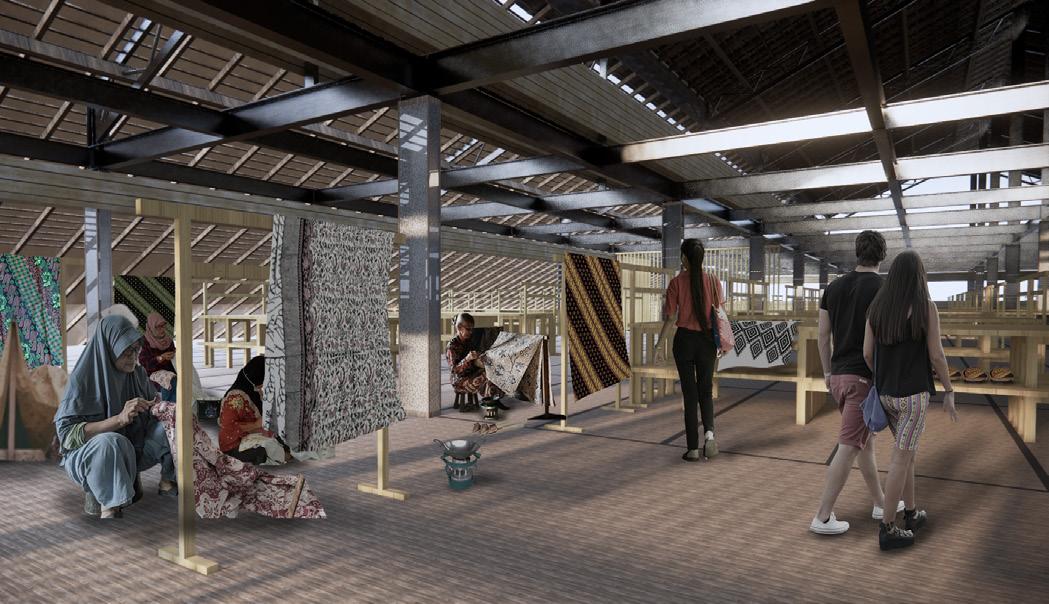
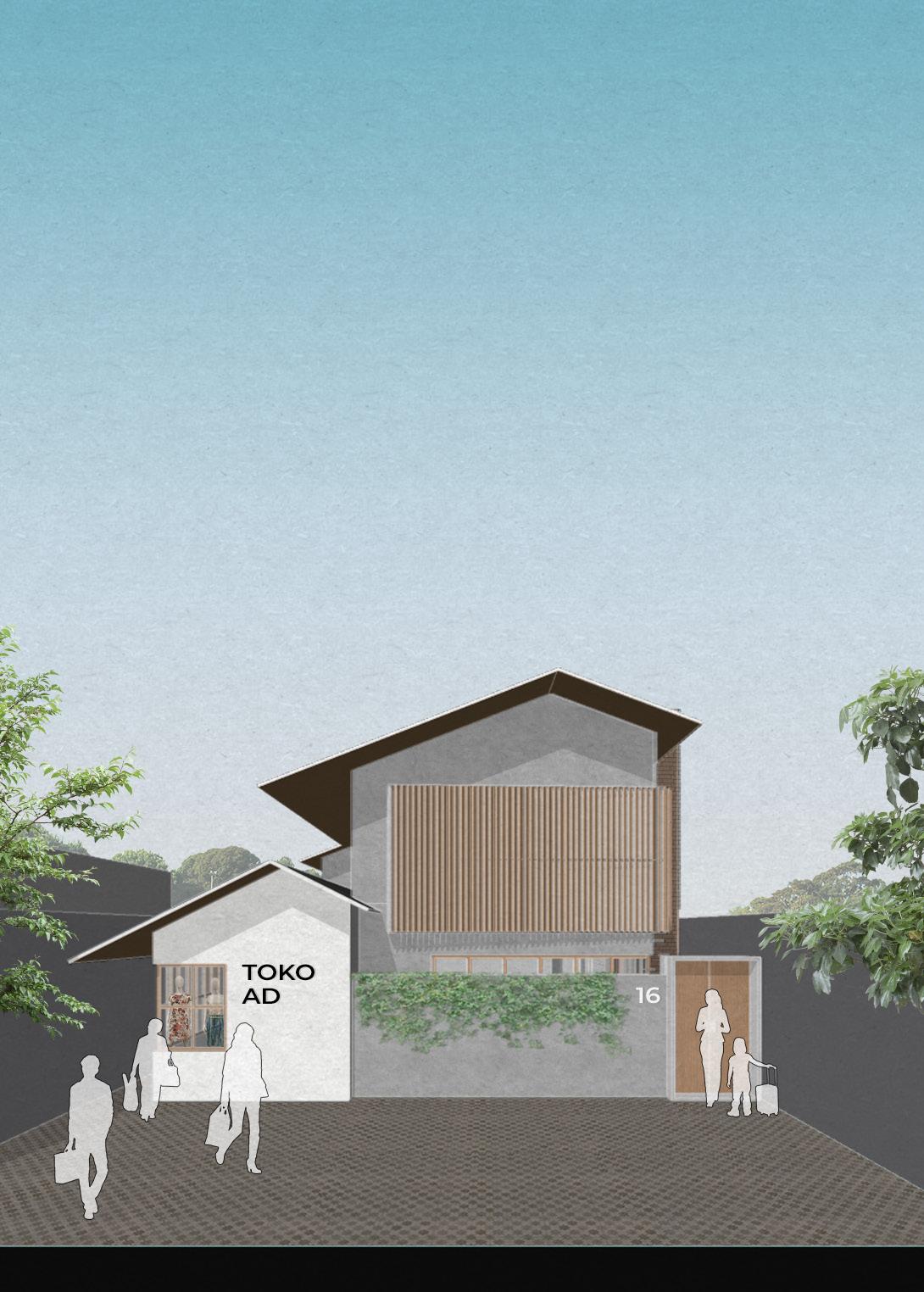
"a house that is divided for living and also trading"

The design of this house is the result of interviews with a family's dreams of creating their dream house. This family consists of a husband and wife with two children and a babysitter. The mother has a business in the thrift clothing store which is currently located in front of her house. At existing house, their house has become messy and noisy because of the shop, so they wondering about:
"Can a shop next to the house maintain their privacy? How do you ensure that shop items don't make your house look messy?"
The Divided House was the result of a question from this couple who wanted a house with a shop that maintained privacy and had lots of storage space to keep it looking neat. The minimalist style combined with exposed materials is believed to be the soul of this building to fulfill this desire because it can provide a neat and compact space, but it doesn't look boring with some contrast from the exposed materials.
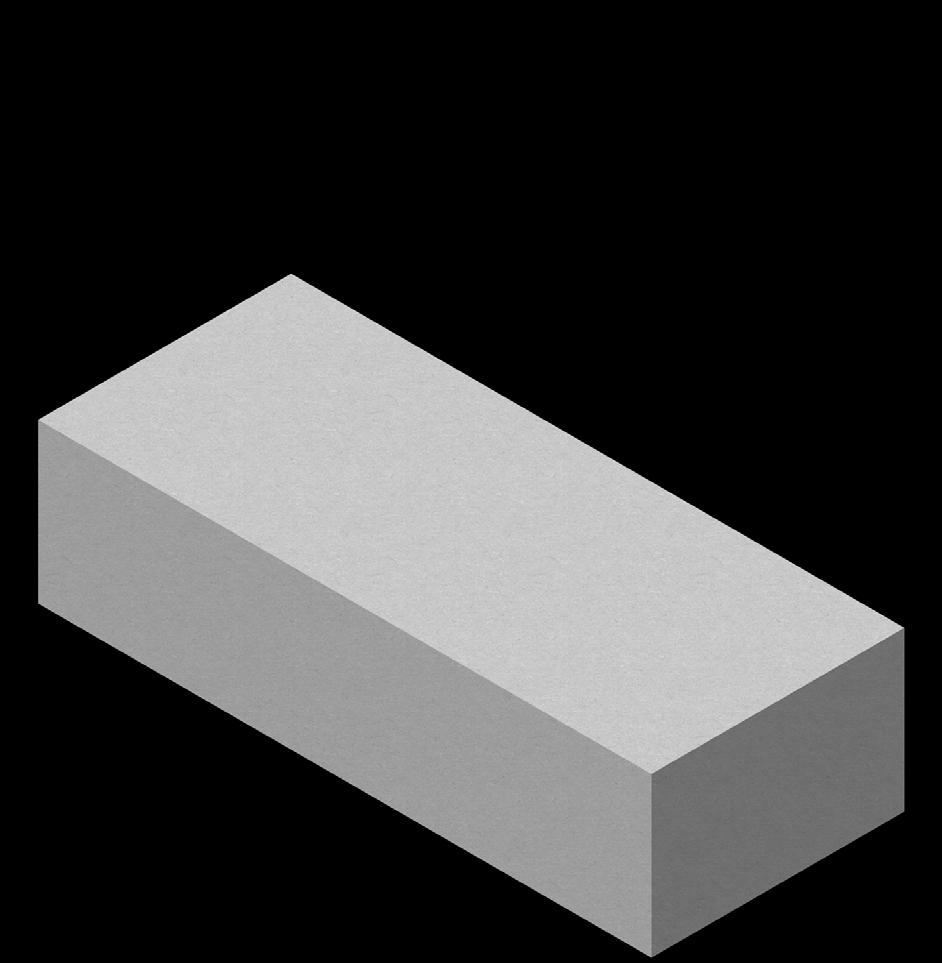
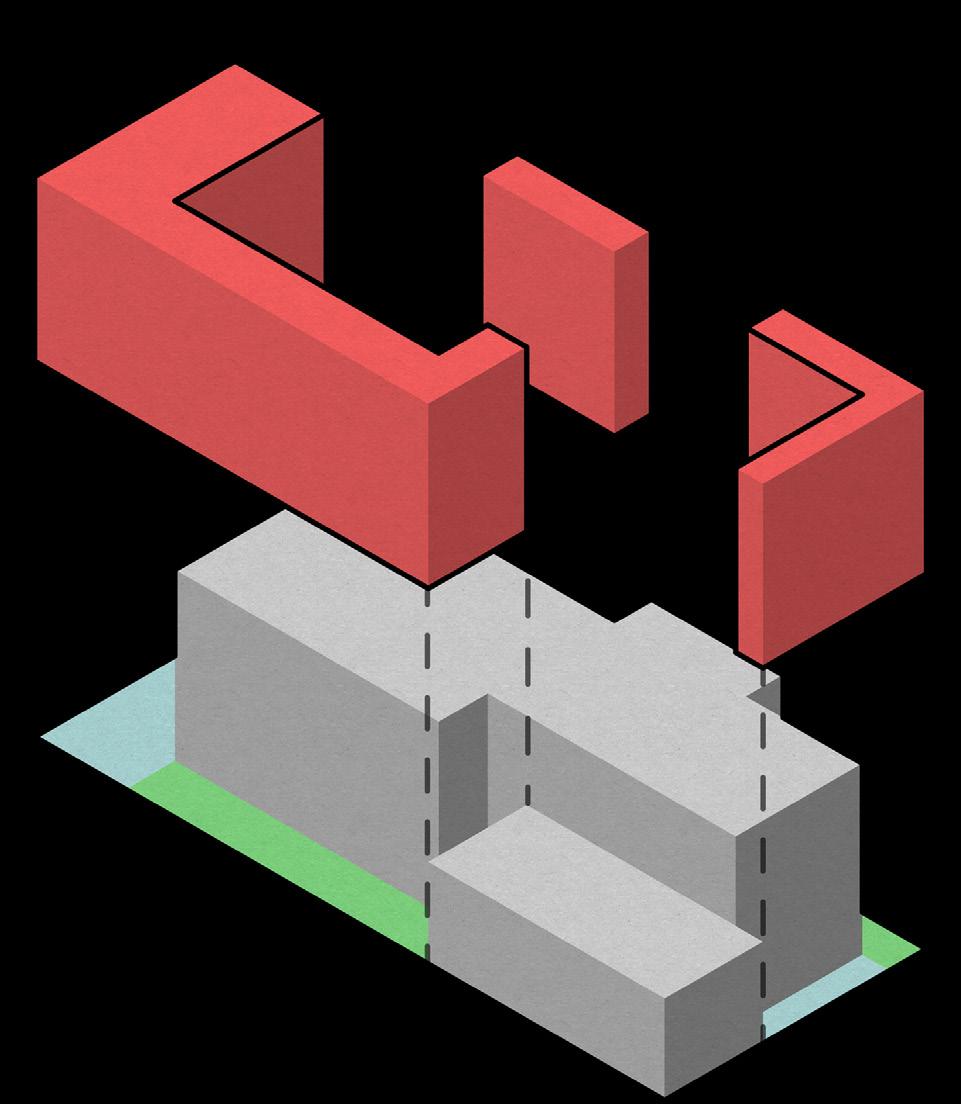

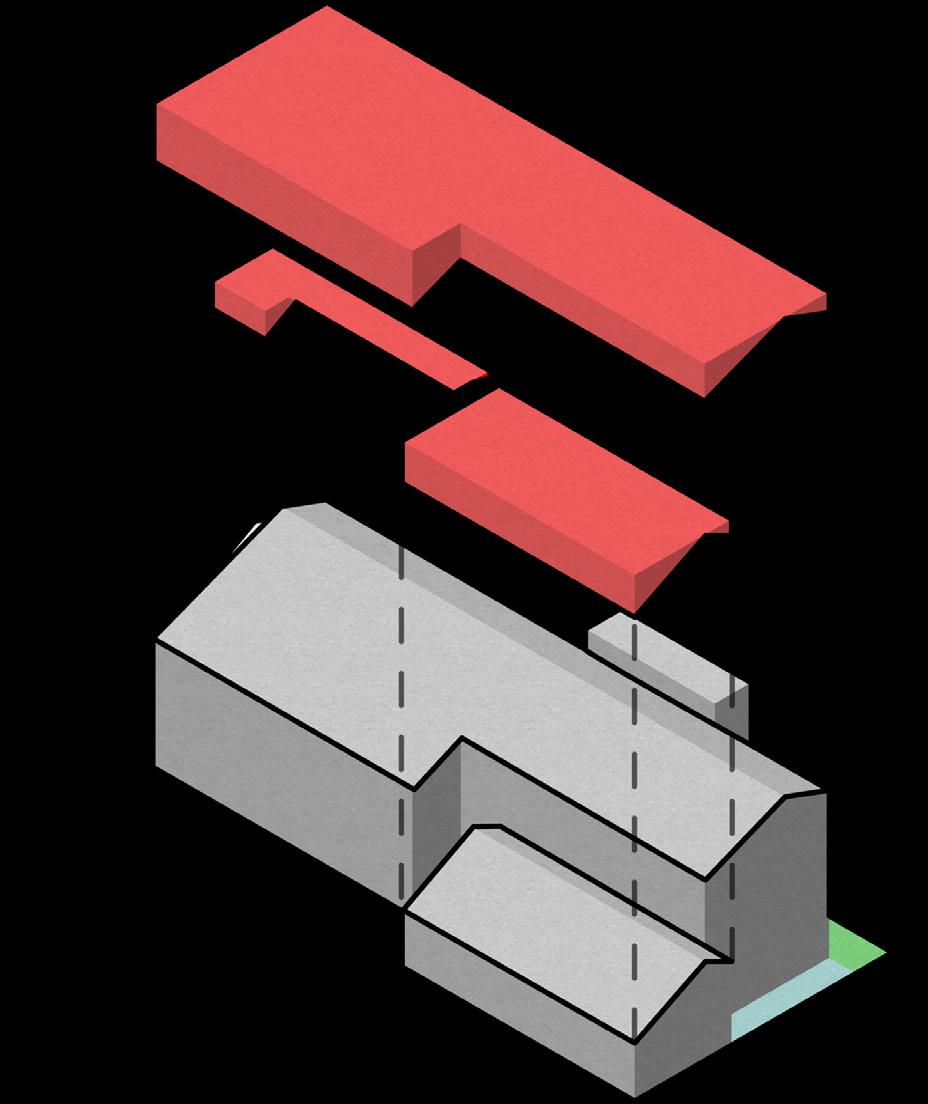
roofing remove for pool and green area
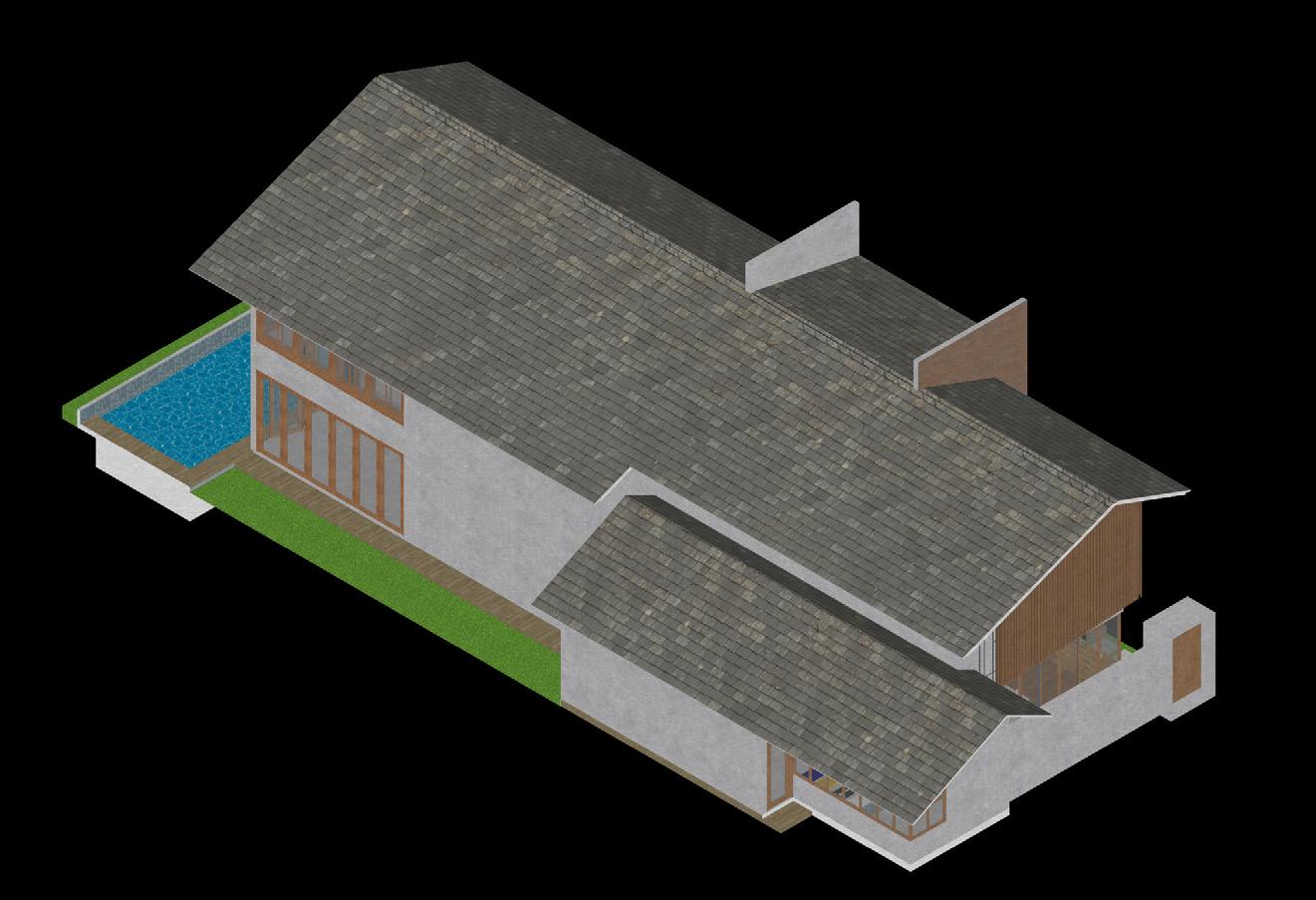
perforated metal soundproof foam exposed concrete
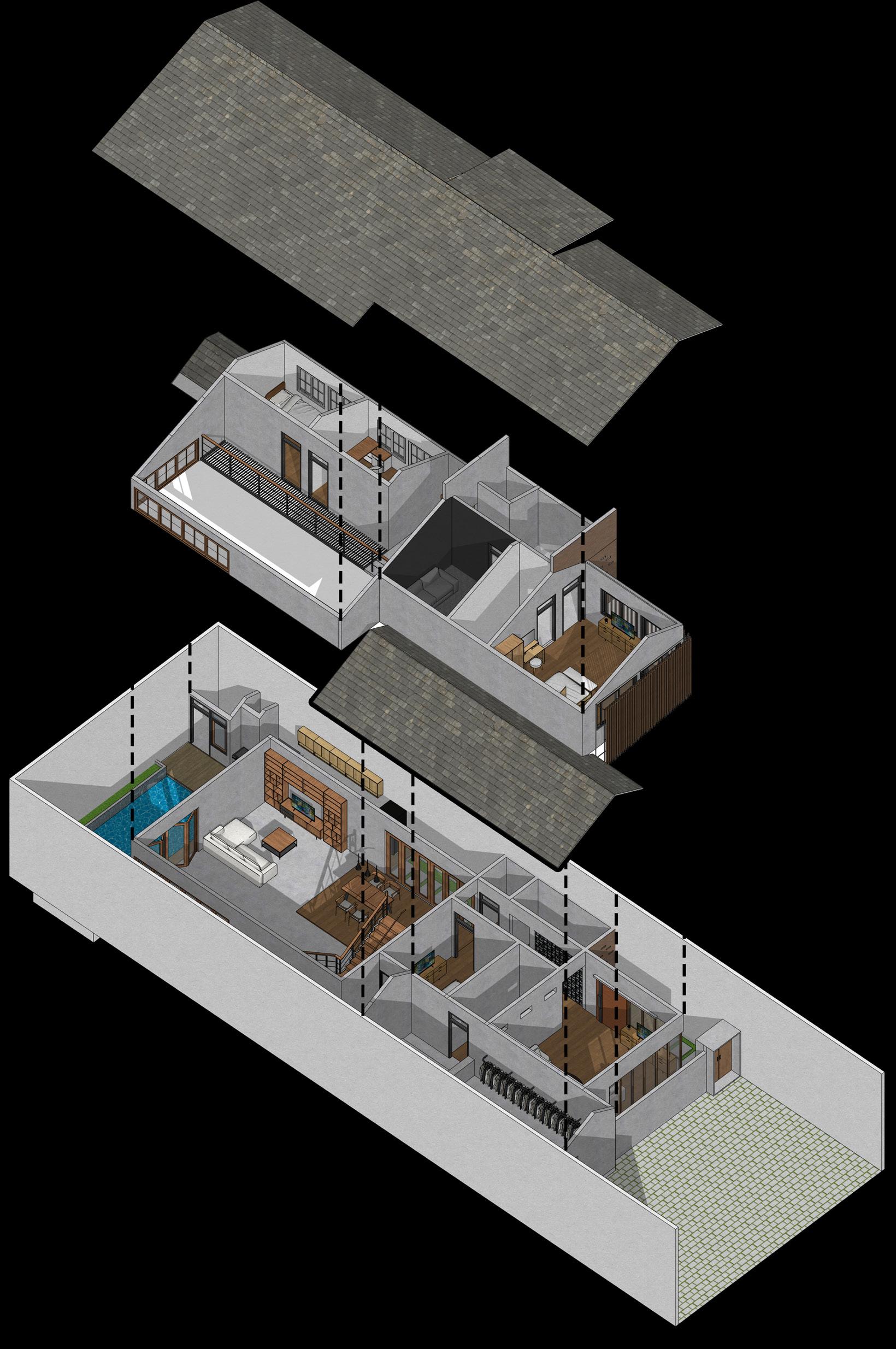
1st Floor
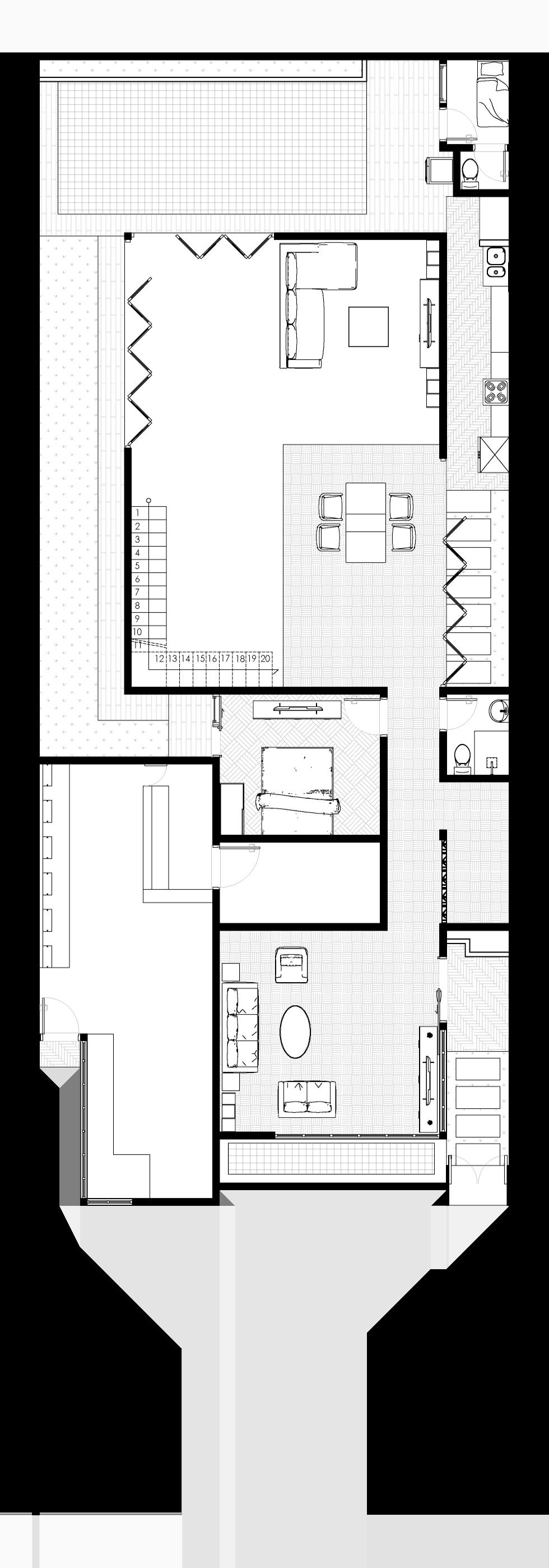
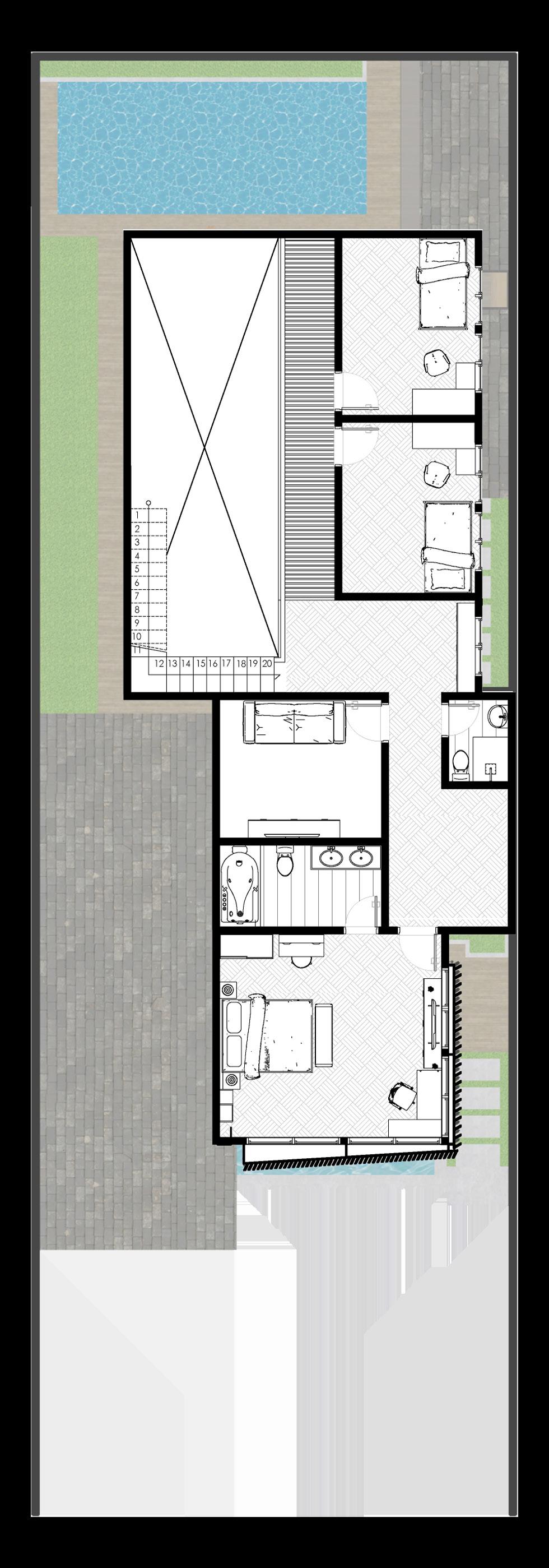
2nd Floor

1. parking area
2. shop
3. terrace
4. guest room
5. store room
6. mushalla
7. guest bedroom
8. bathroom
9. dining room
10. living room
11. kitchen
12. maid's bathroom
13. maid's bedroom
14. pool
15. main bedroom
16. main bathroom
17. home theatre
18. children's bedrooms
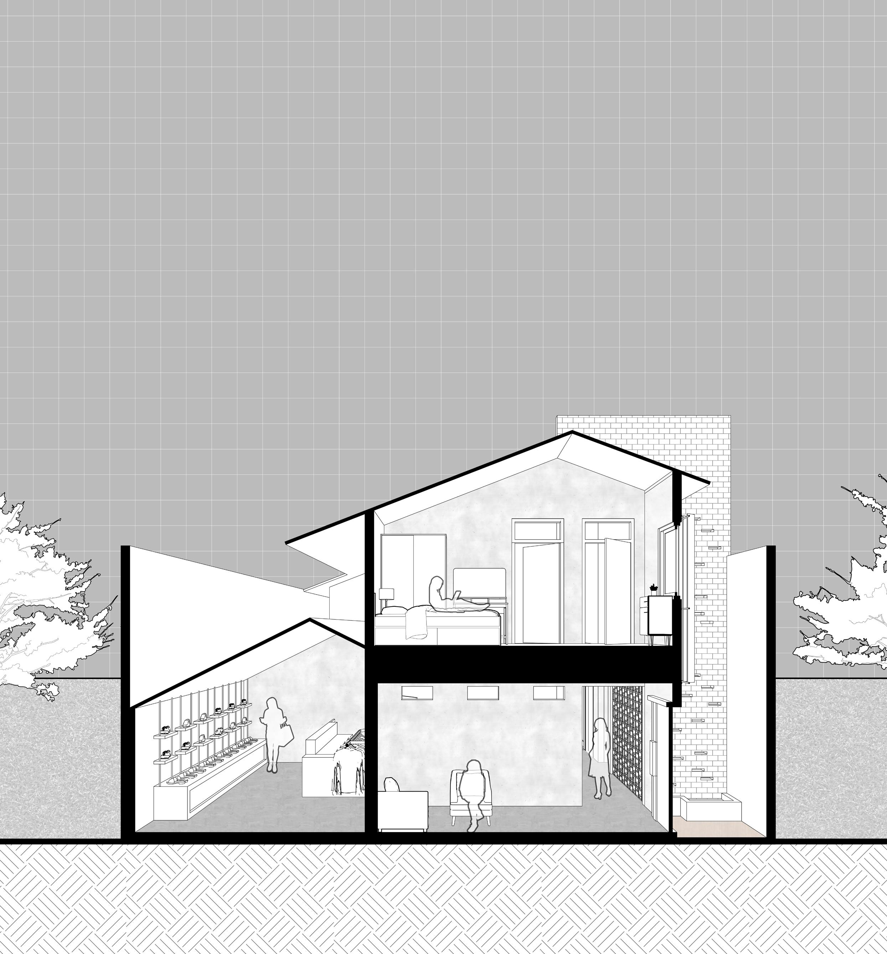
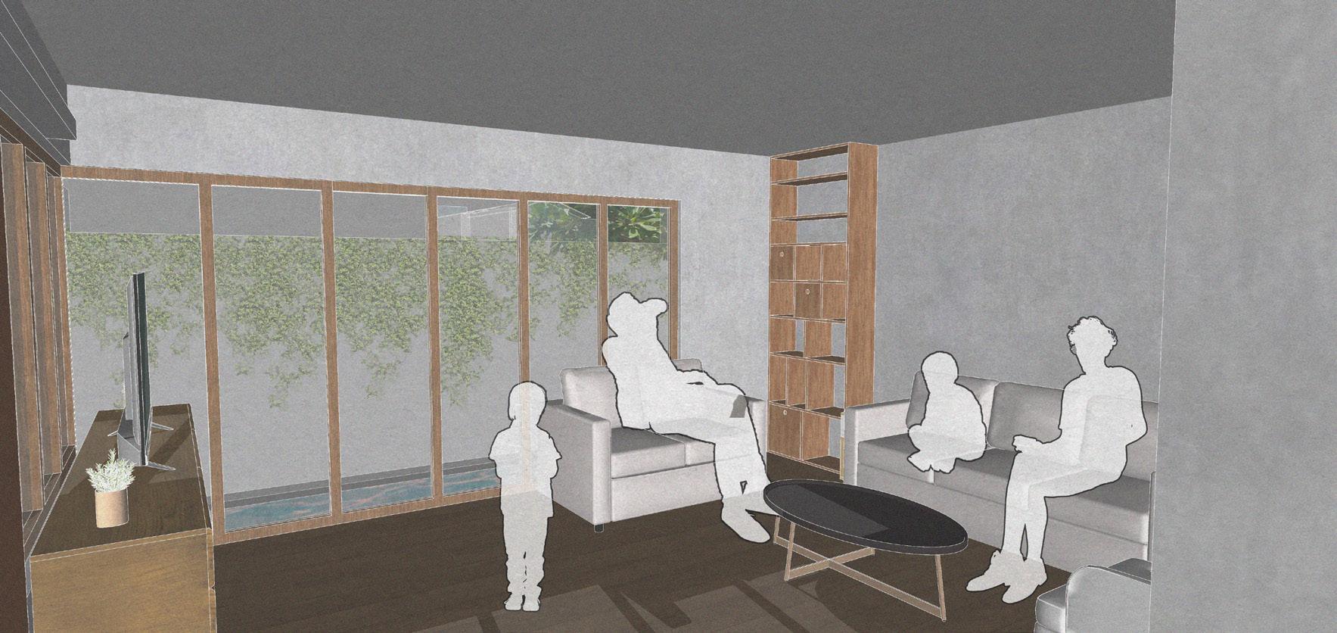
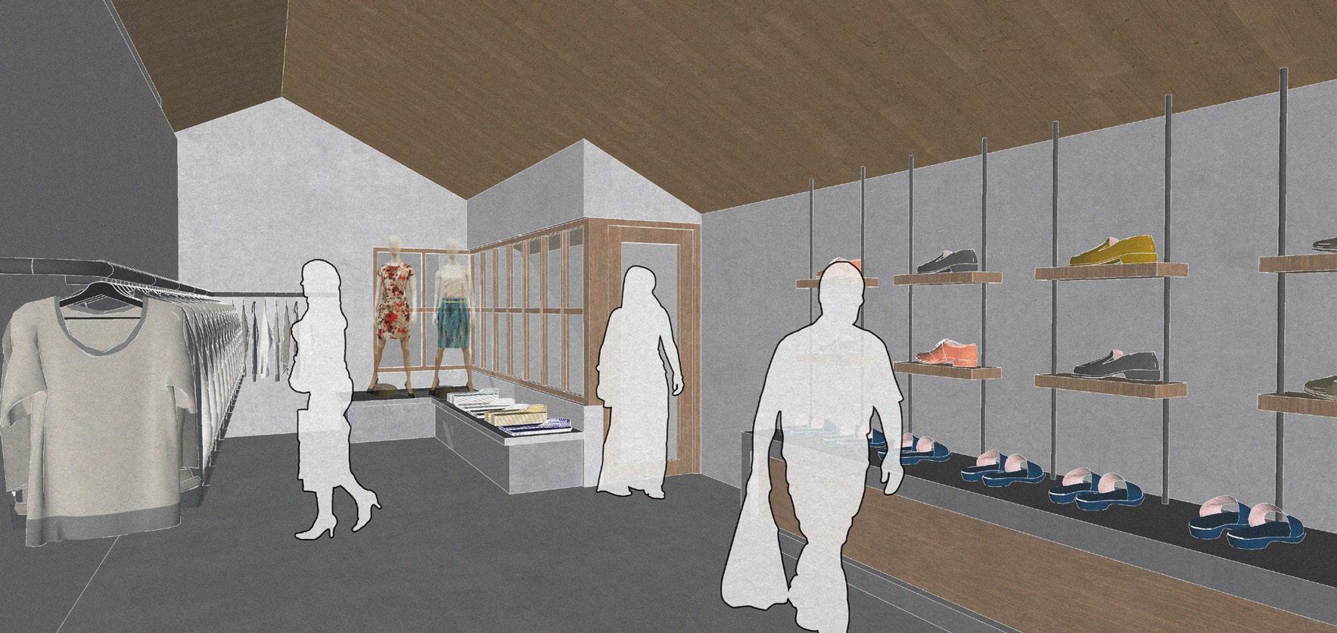
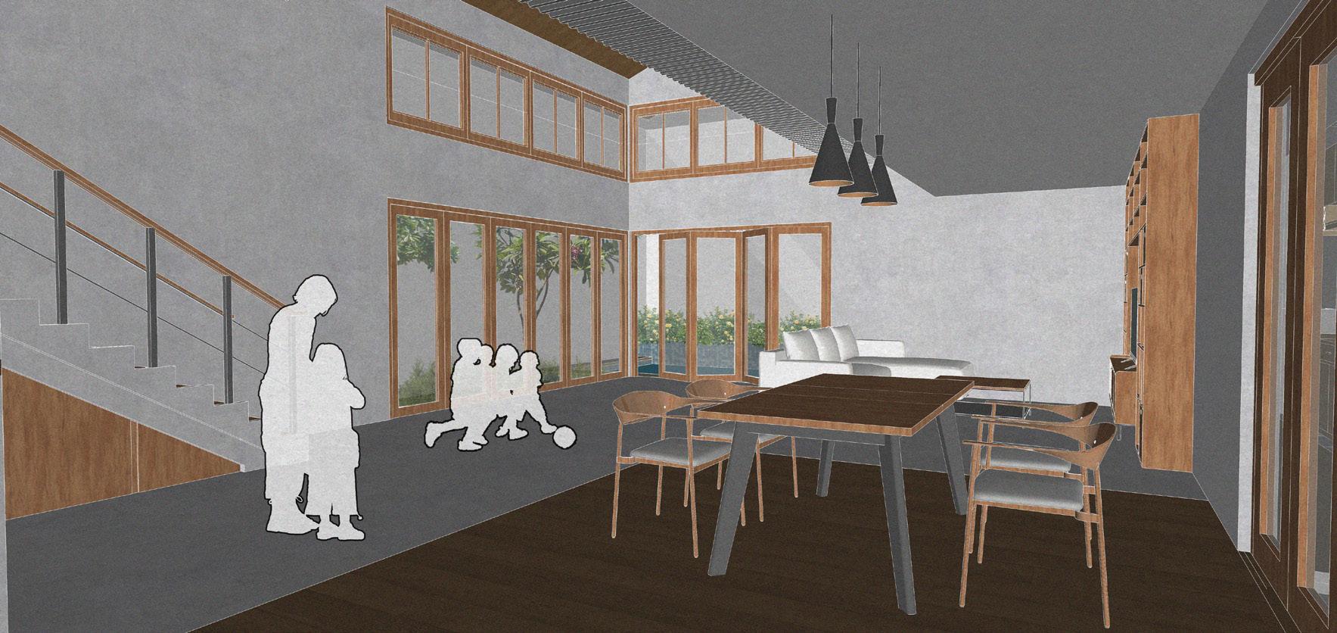
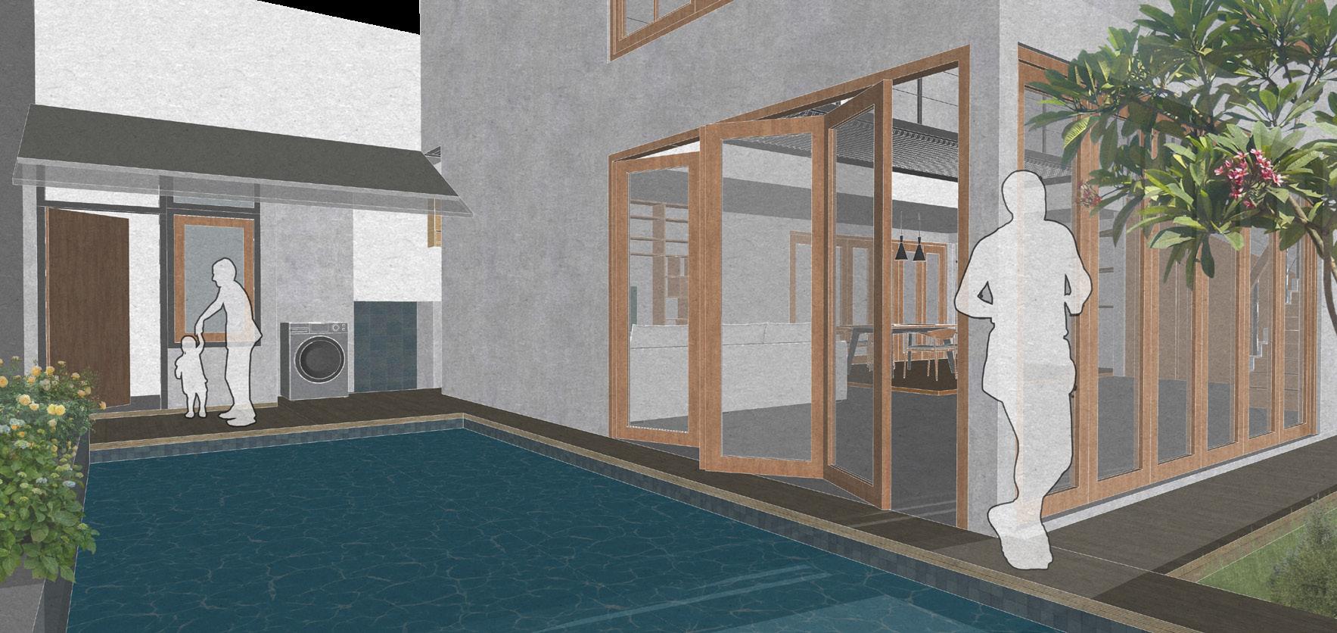
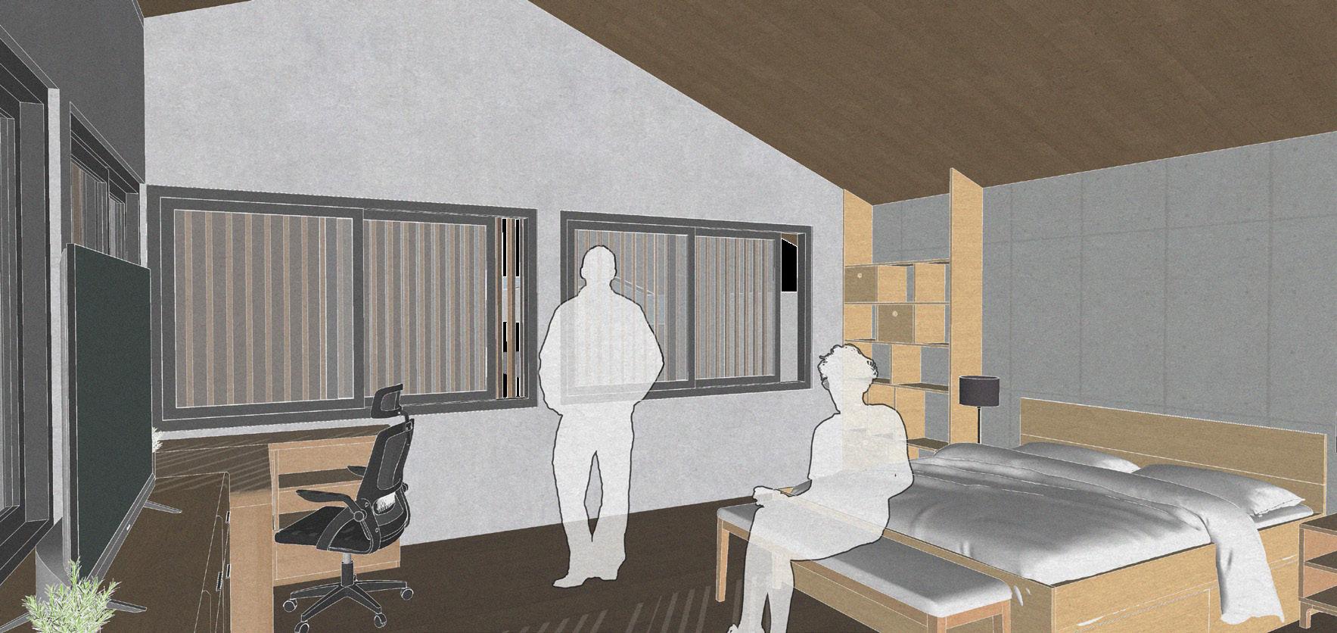
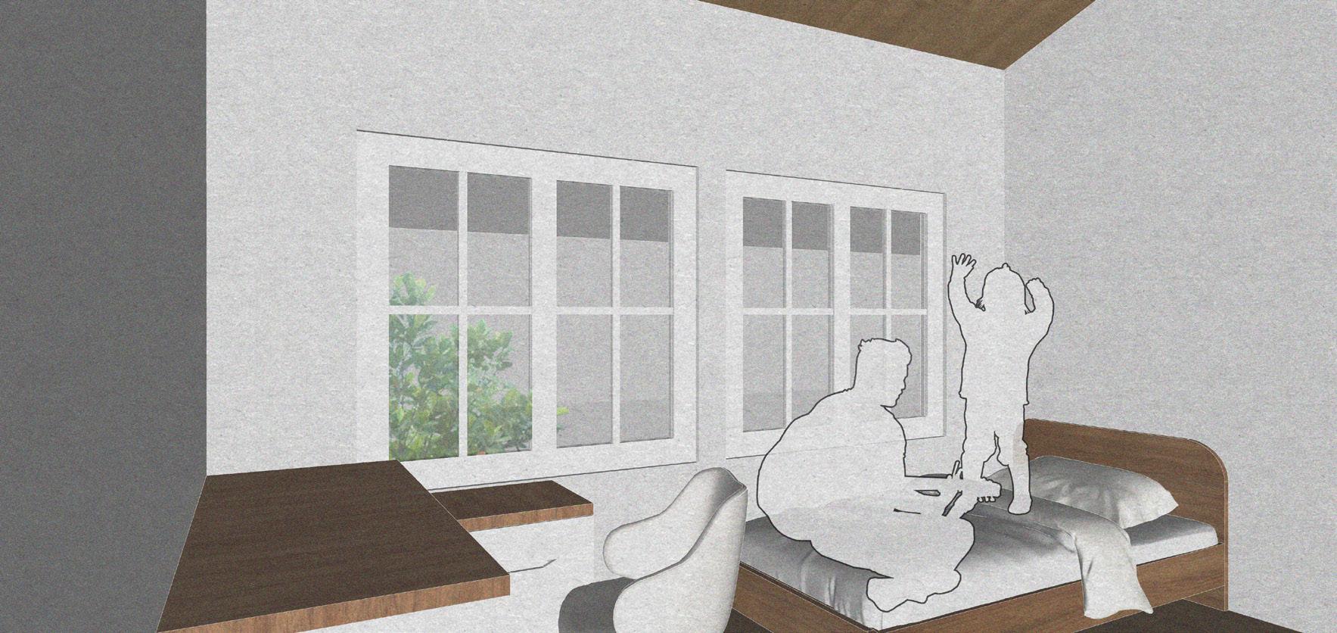
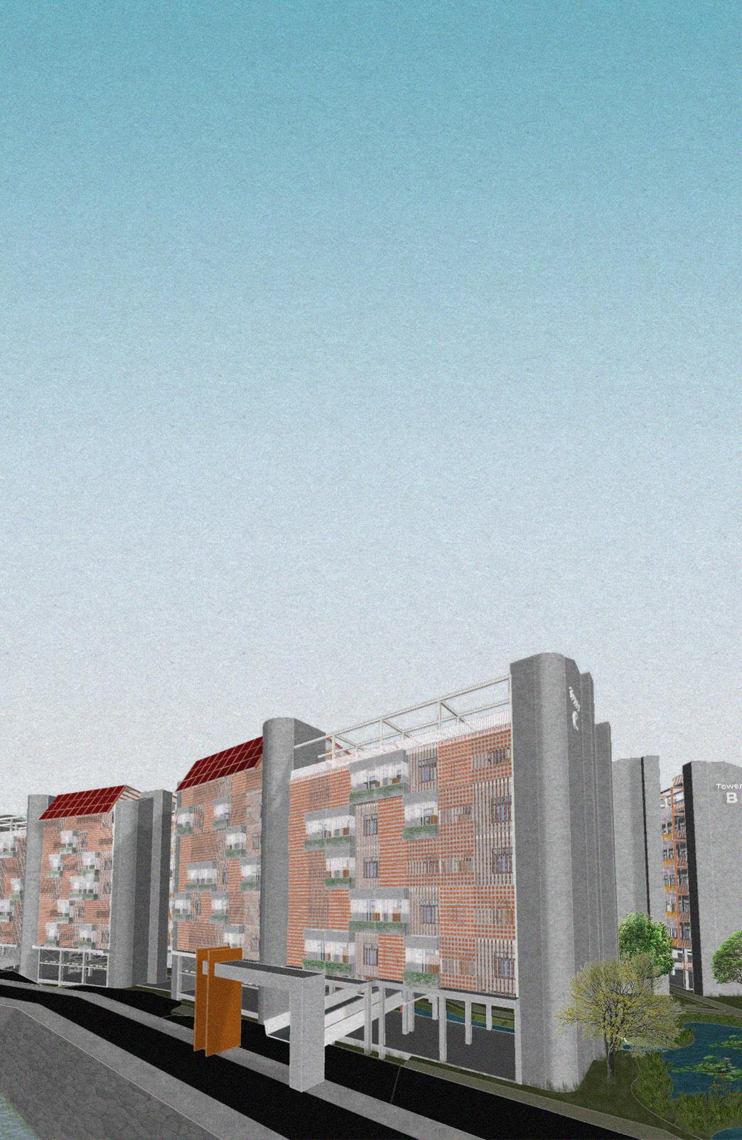
"hope for kampung pulo to be able to adapt various environment it inhabits, to display harmonius harmony, just like water"

Kampung Pulo is an urban village area in DKI Jakarta which is listed as the most populous area in East Jakarta. That's why this urban village often experiences several problems such as fire, disease, etc. This matter become worse when floods often hit this area from nearby river. So, it is necessary to improve the quality of the environment and life in Kampung Pulo.
Kampung Air* become hopes for the Kampung Pulo Community to improve quality of life and environment of this village, and also to make this village more adaptable to their environment problem from now to the future. This improvement is carried out in form creating flats with a cohousing concept, creating wetlands and green spaces for water absorption and air improvement, and adding mitigation facility.
flood
high density low on EQI*
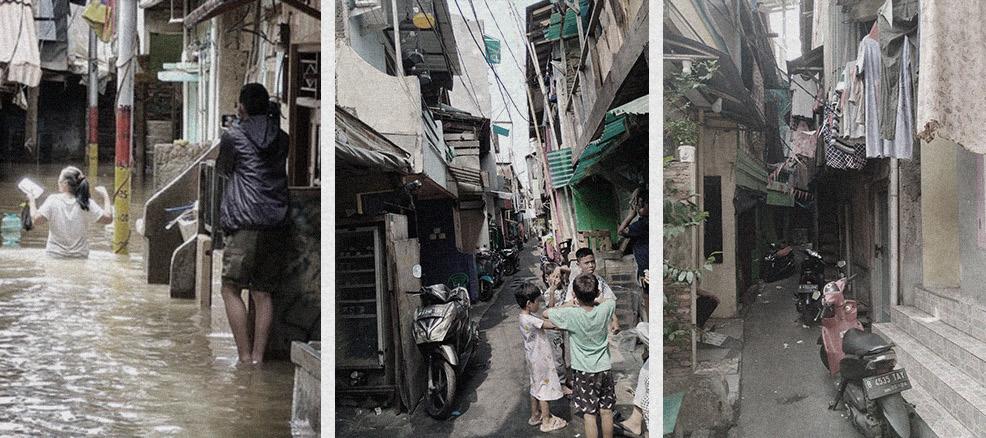
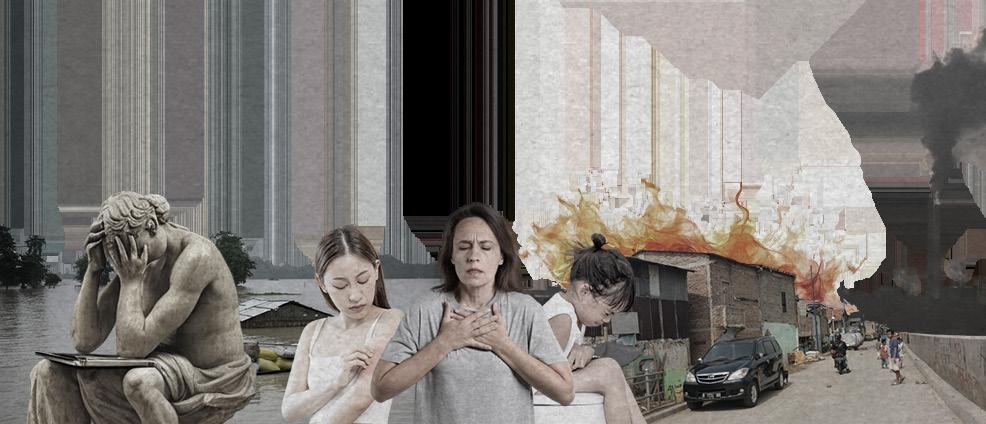
potential of stress various disease fire and pollution problem
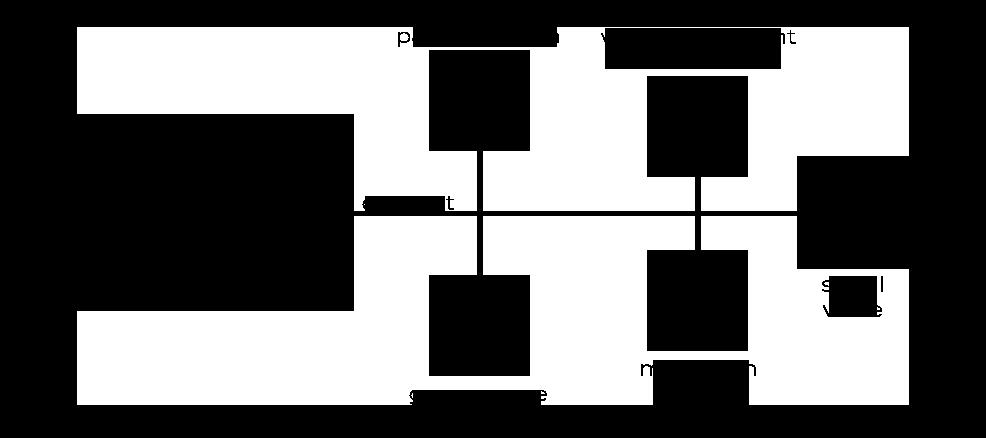
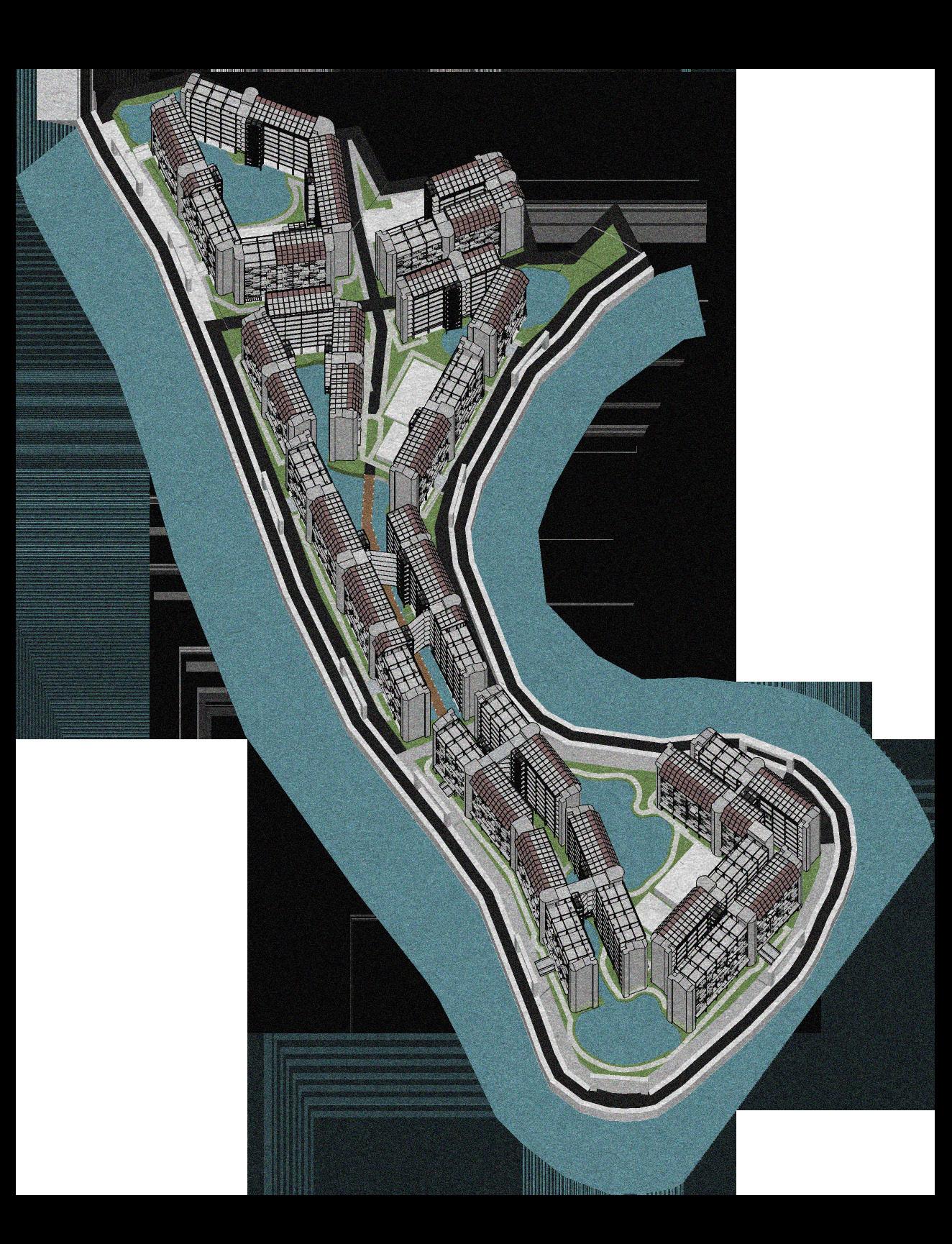
A. block A
B. block B
C. block C
D. block D
E. block E
F. block F
G. block G
H. block H
I. block I
1. mosque
2. open field
A 1 1 1 2 2 2 B C D E G H I F
to make it cheaper and faster when build
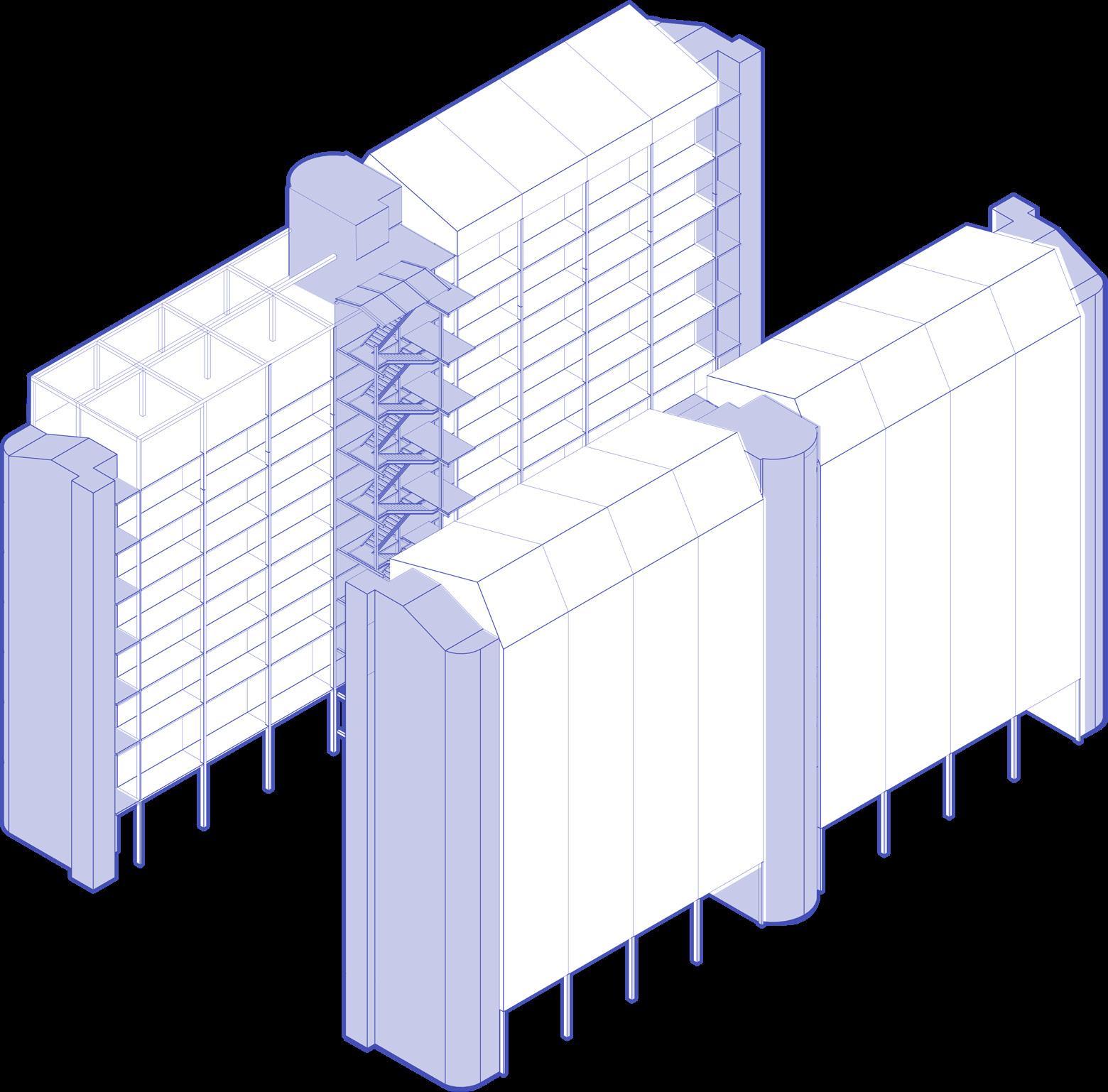
unit module
people free to layout their own room
The building is made into the following modules which are placed on buildable site adjustable wall grow
3-4columnsof unitmodules
3-4columnsof unitmodules
a. evacuation stair
b. firefighter's core
c. stair
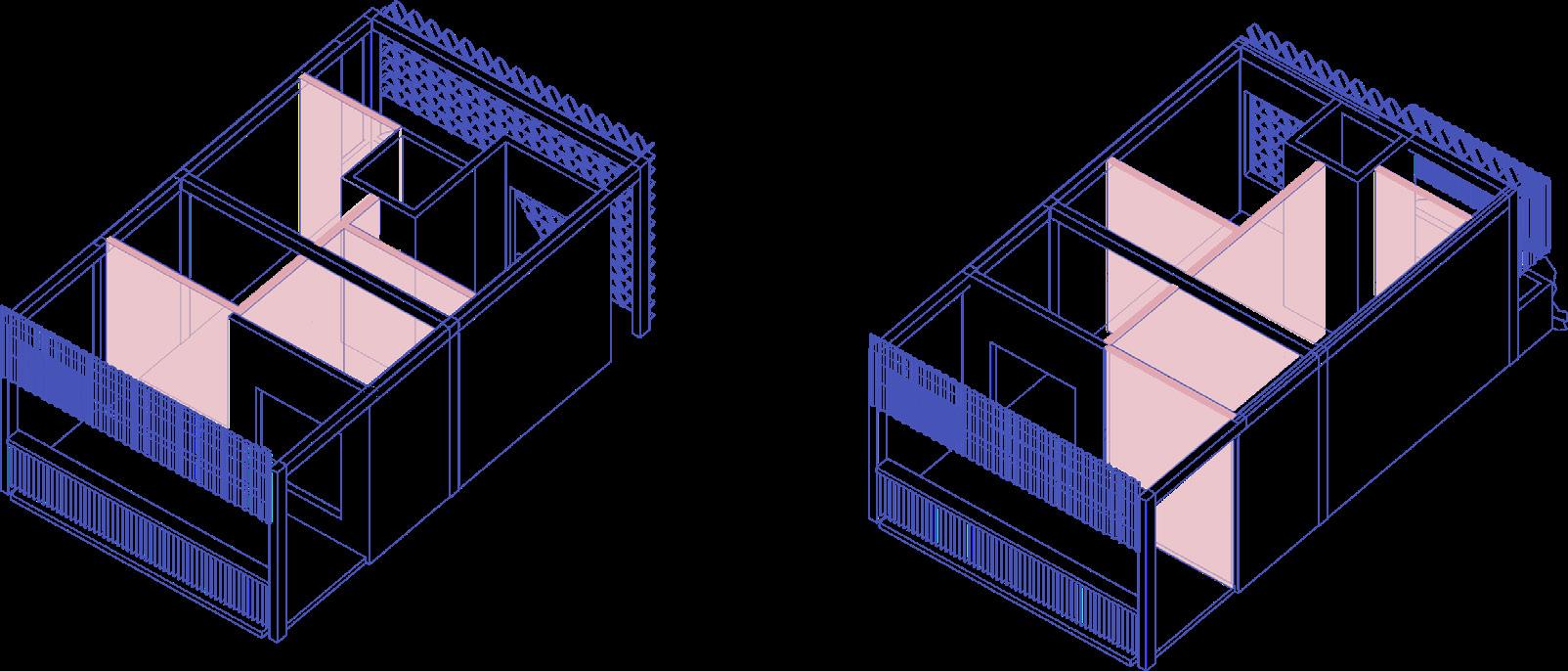

example of Unit 36 layout
example of Unit 45 layout
example of Unit 45 layout
based on the land owner's response to flats. According to them, they feel unfair to be treated equally with ordinary citizens.
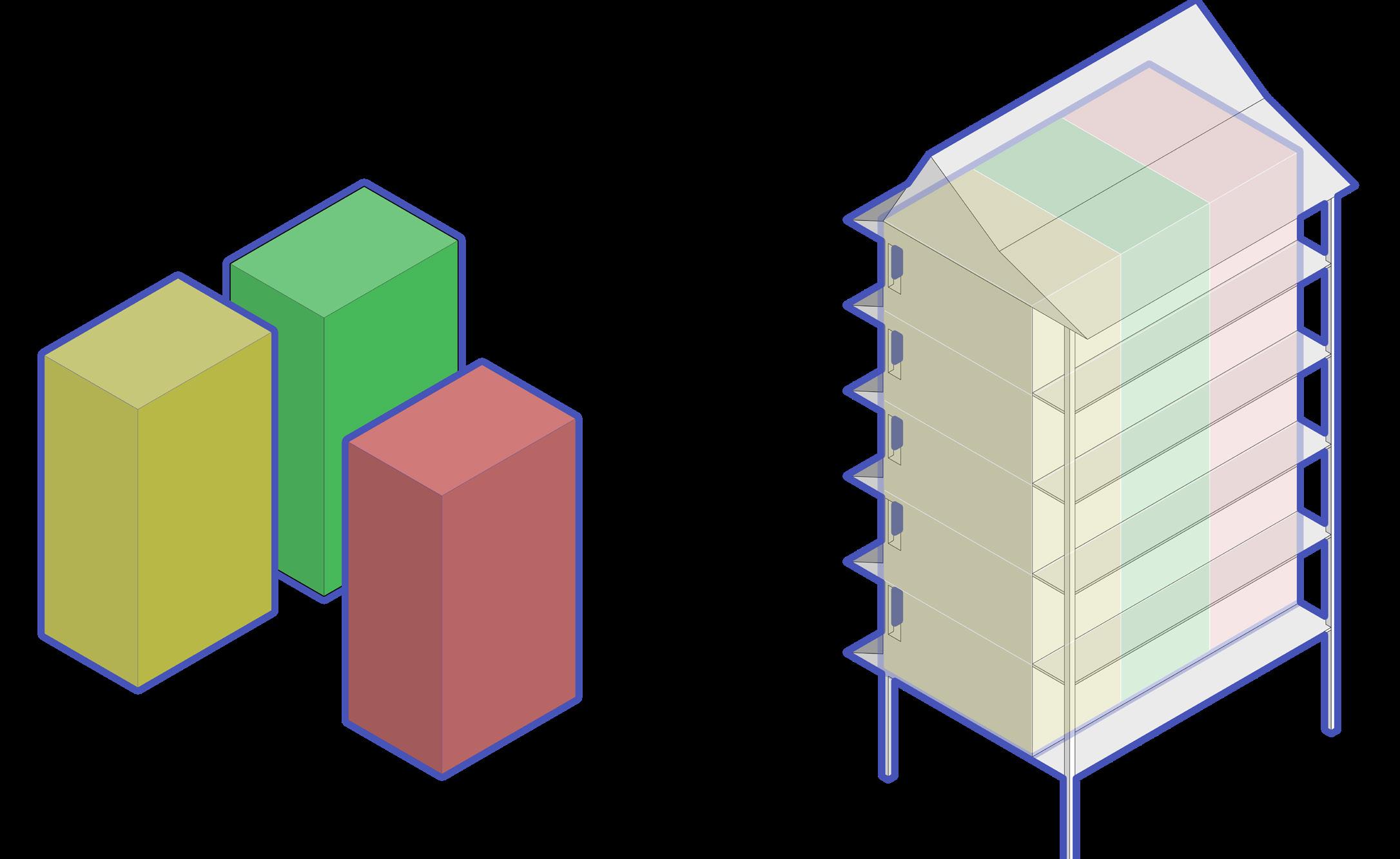
Every 1 land certificate will have 3-4 unit so they can rent them and make profit from there
to minimize demand of temporary housing. Phase based on flood severity
1st phase
300 family
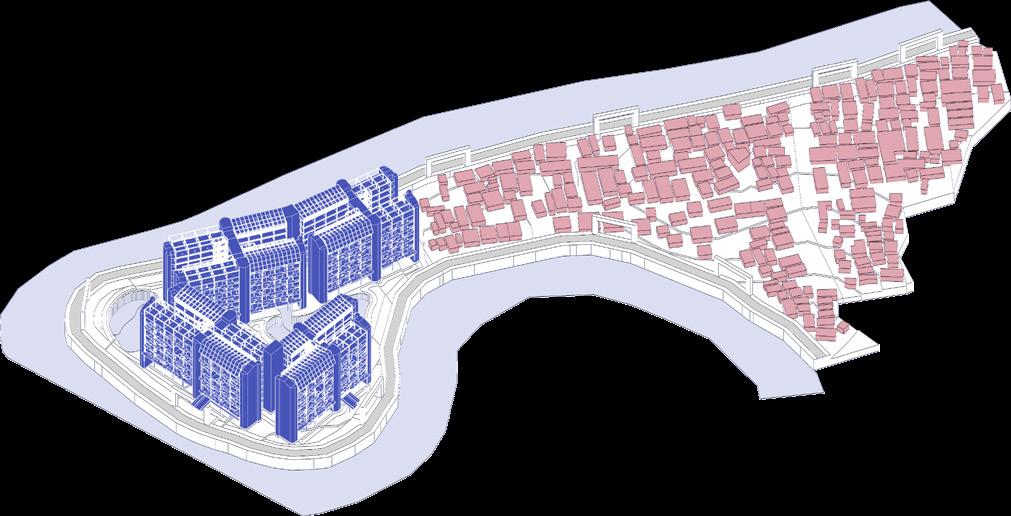
3rd phase
280 family
2nd phase
260 family

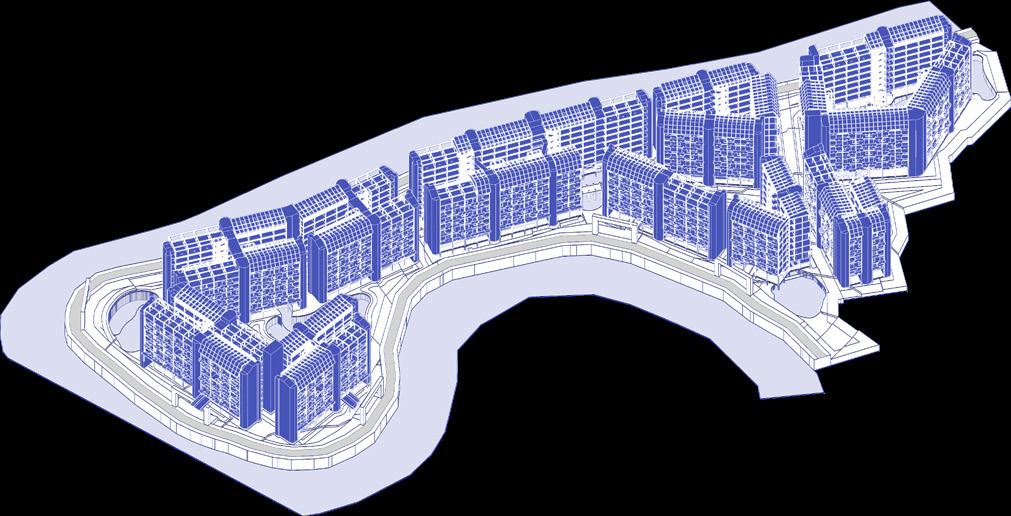
to make it cheaper in maintenance of ideal tempreature
1. void
2. passive cooling
3. opening
4. shading
5. vegetation
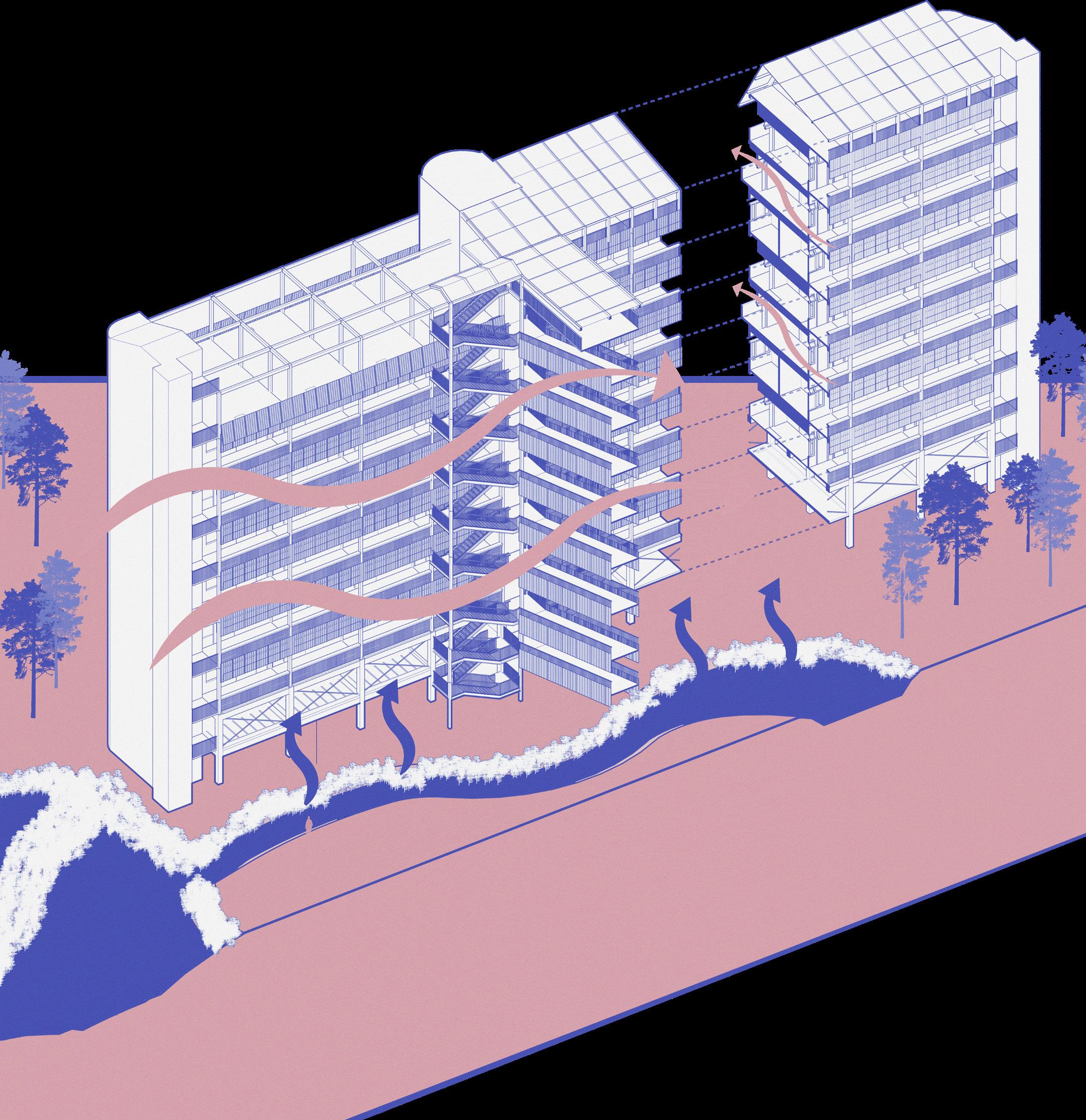
4
3
1
5
2
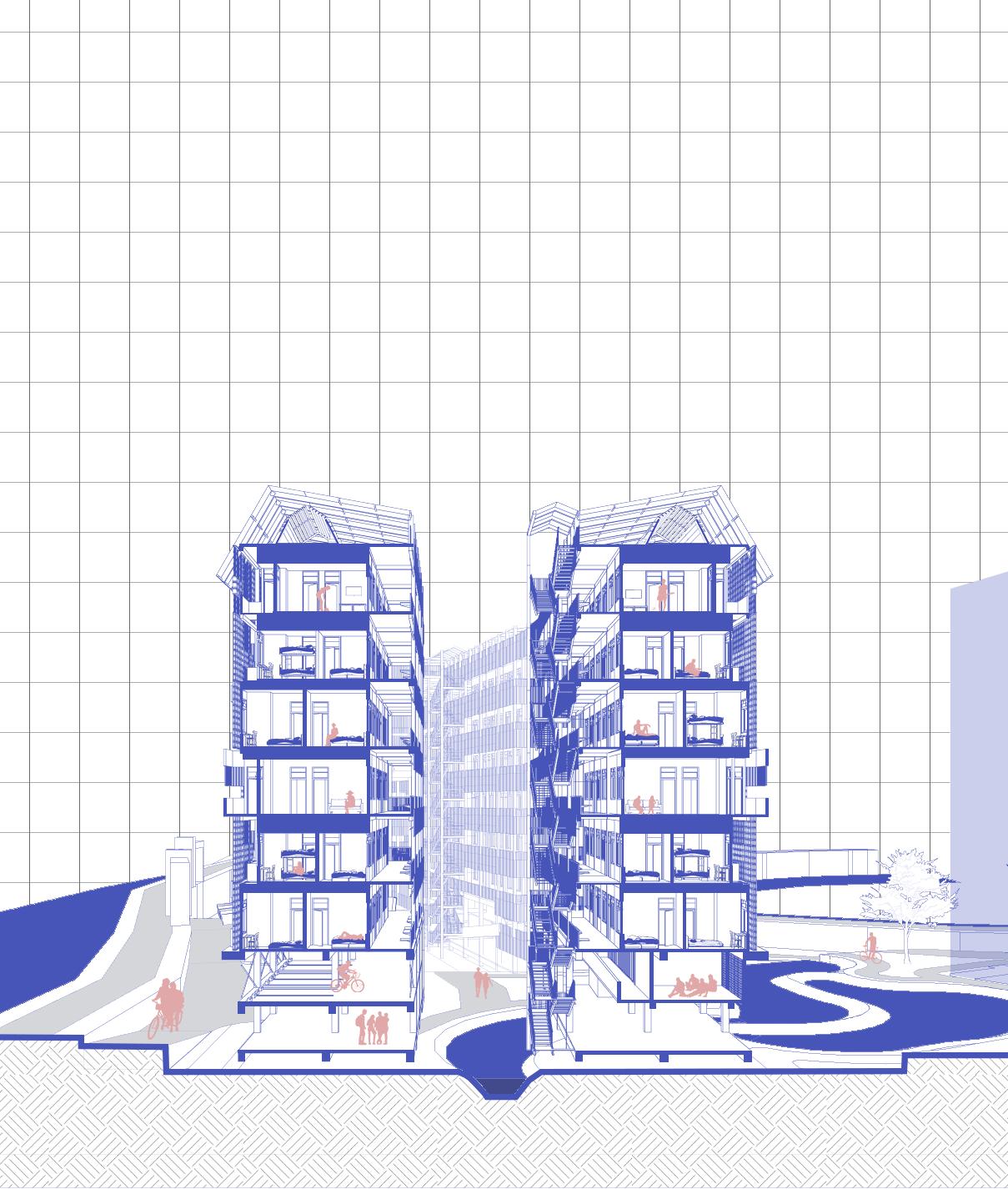
to transfer social values from normal village to vertical building by creating social area such as multipurpose room for social activity and open area for activity that need larger area.
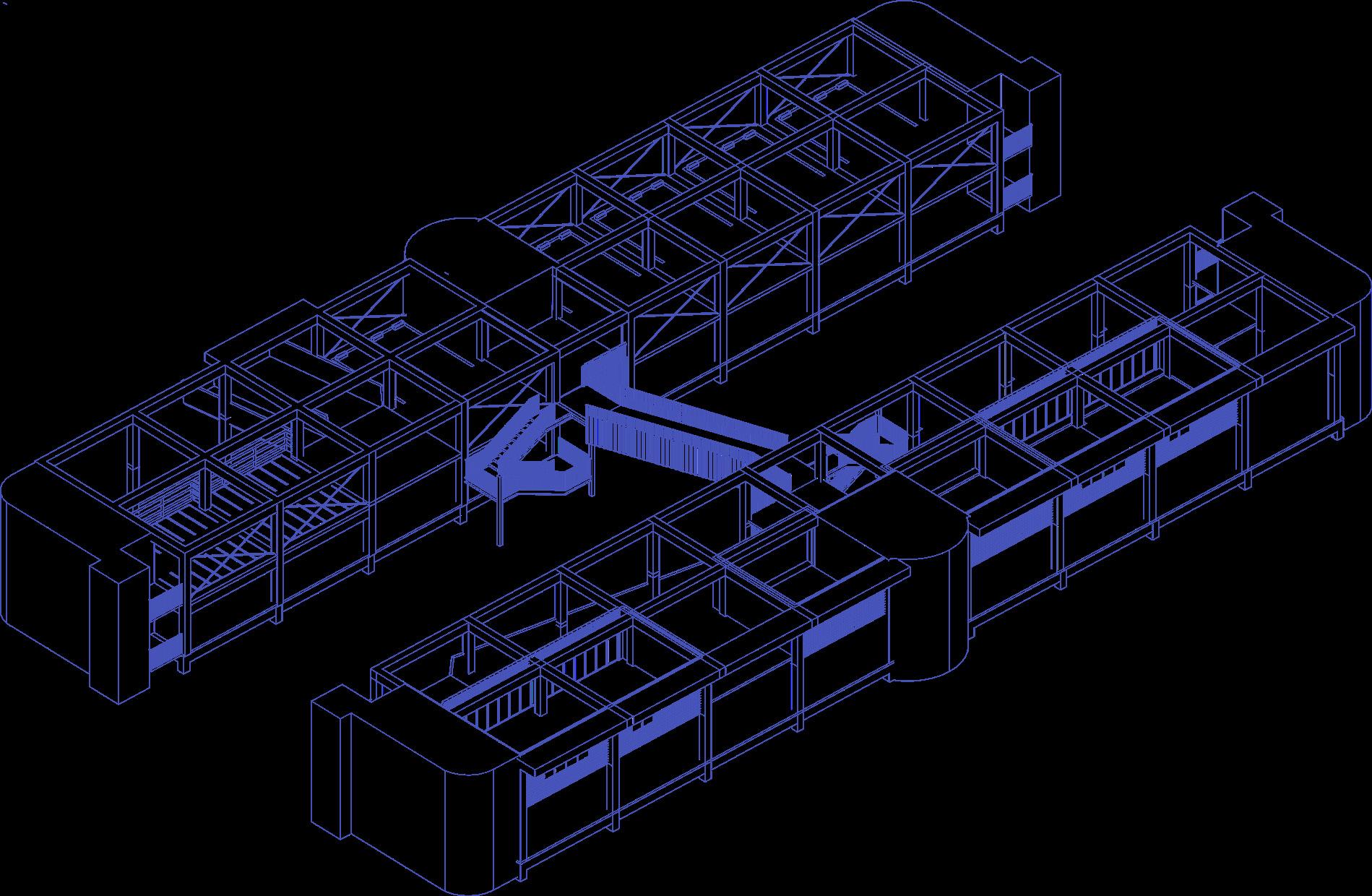
2
4
1
3
1. open plan area (mitigating flood)
2. multipurpose room
3. warehouse for evacuation things
4. parking area
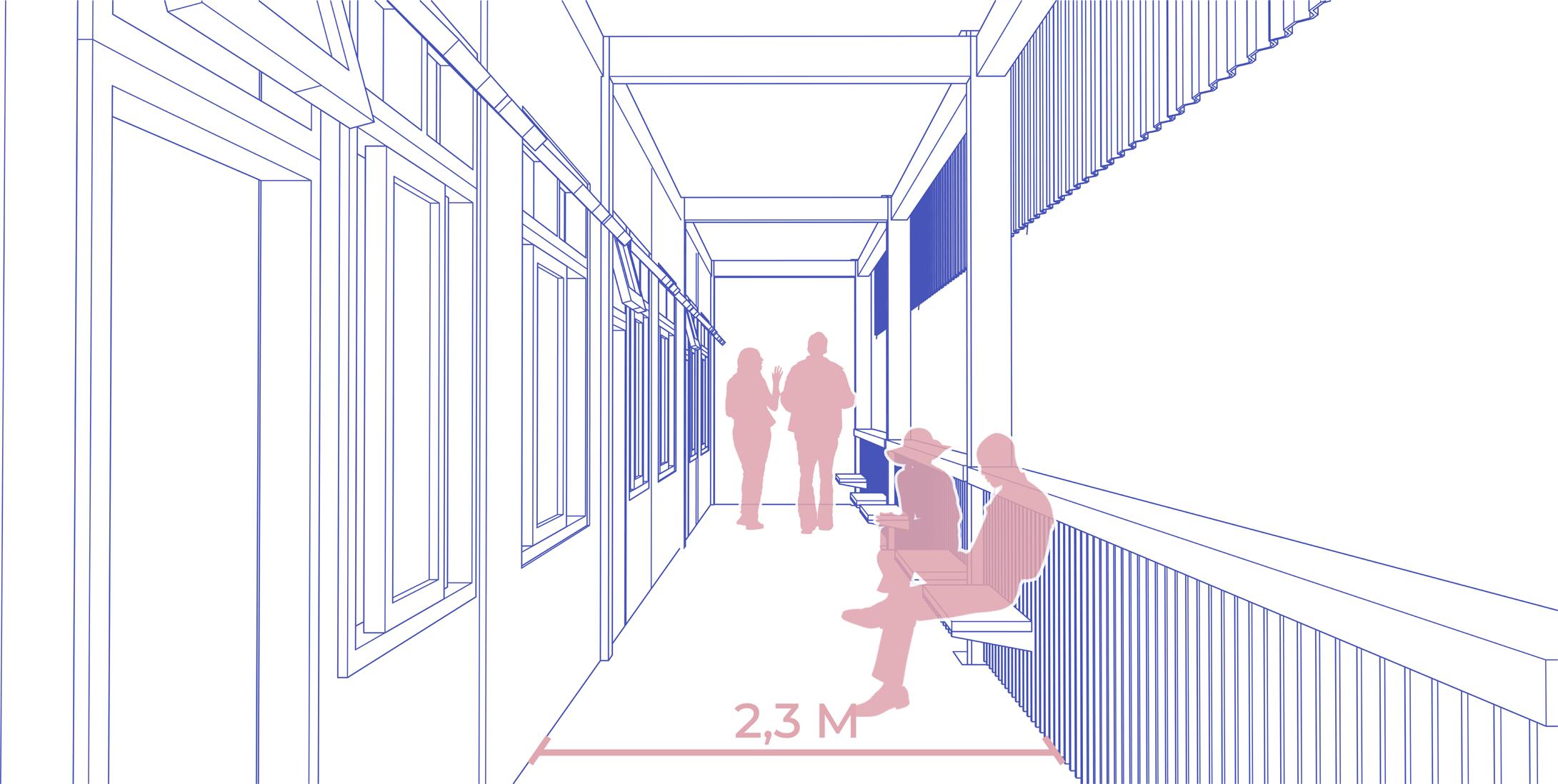
wider coridor for people to hangout and interact each other
an additional activities for people that give economical, food, environment, and social value.
1. warehouse
2. compost
3. hydroponic
4. food consumption
5. village's cooperative
6. vetiver plant
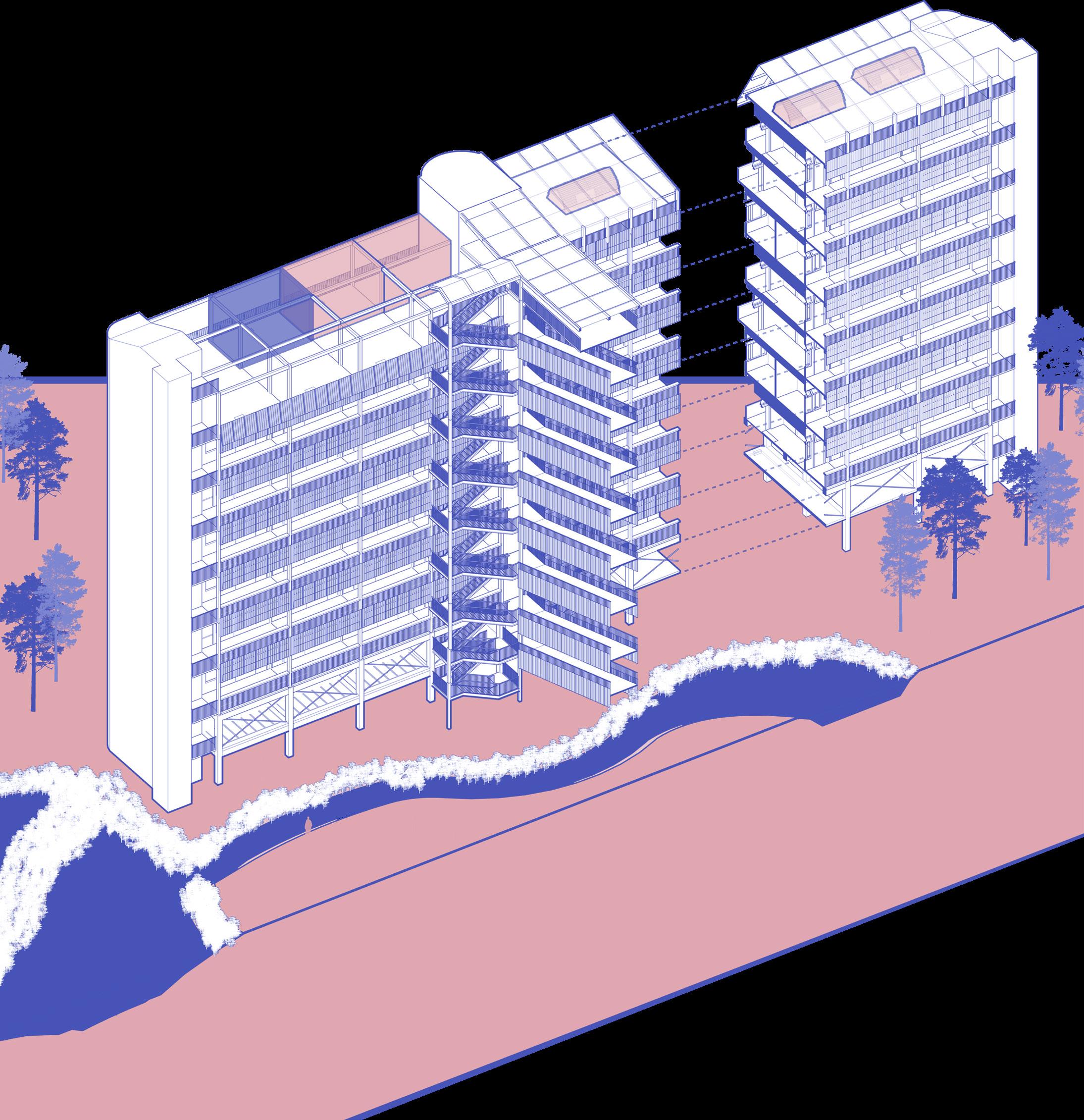
3
2
1
6
4
5
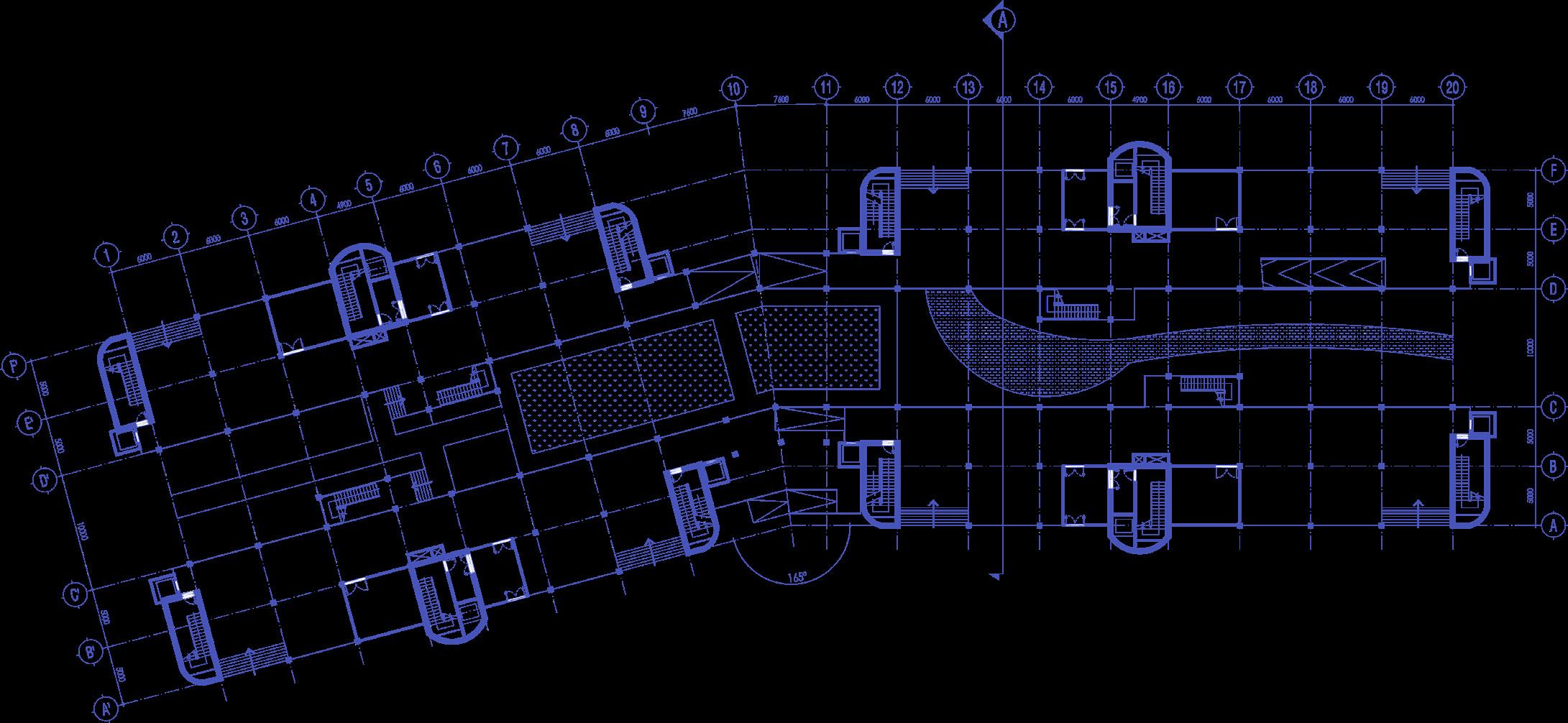
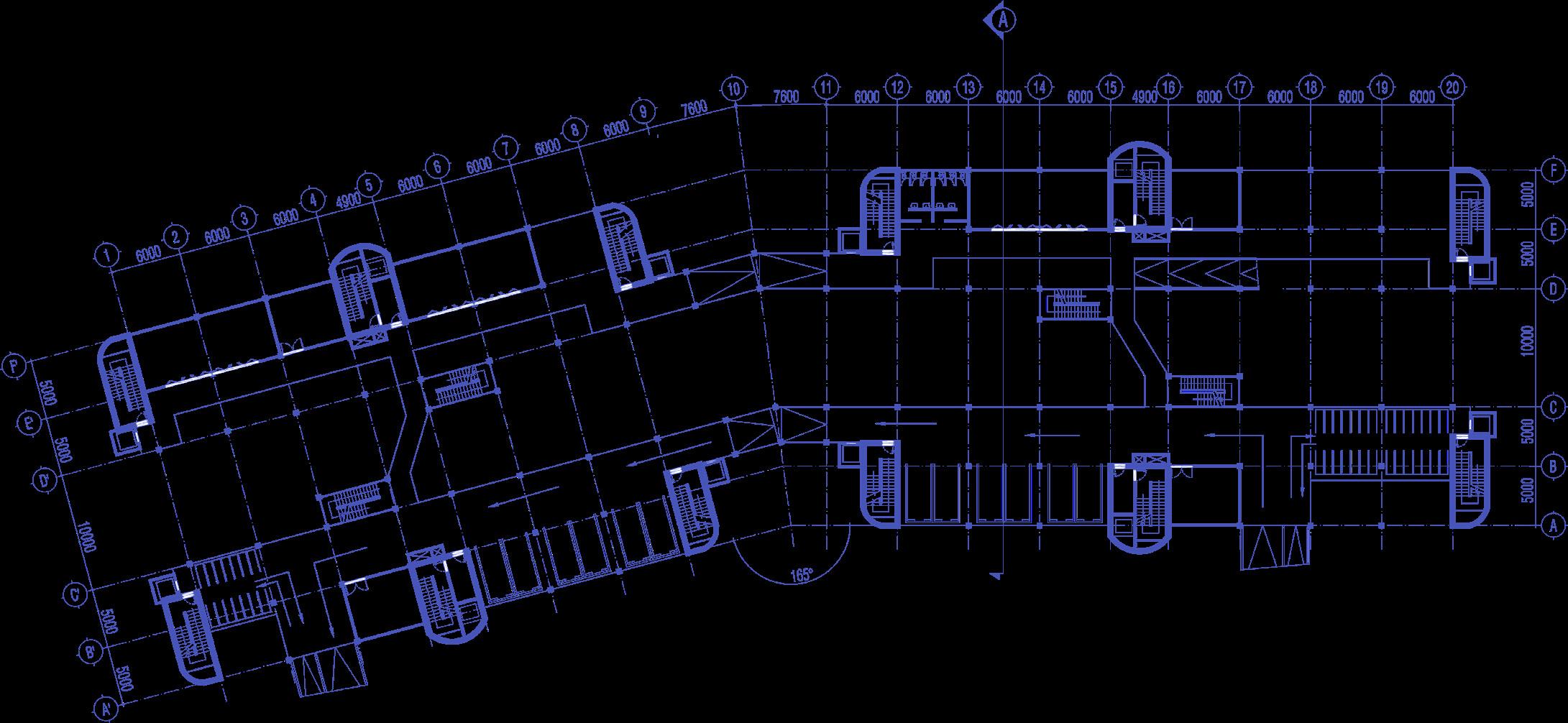
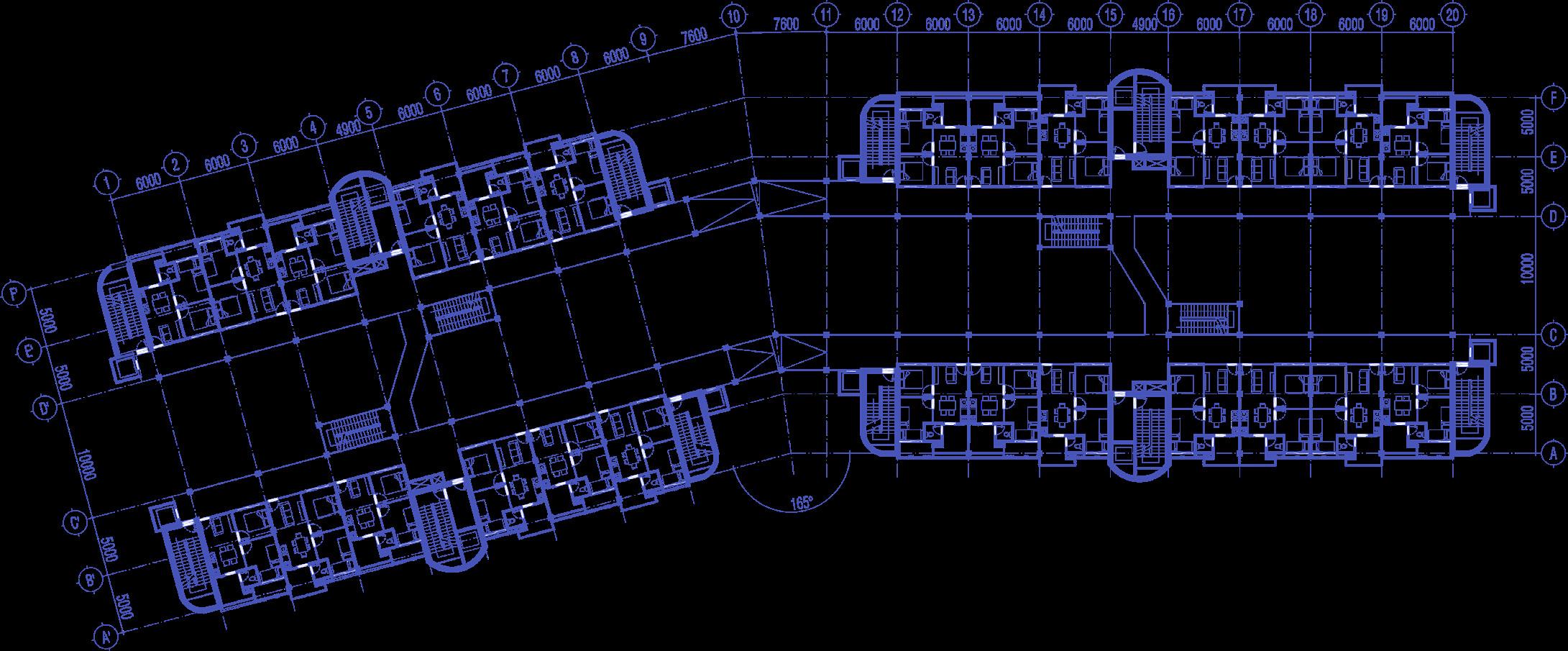

by creating stilt on ground floor, wetlands for water absorption and water filter, retention pond for waterways and reservoirs
1. wetlands
2. retention pond
3. vetiver plants (for water bio filter)

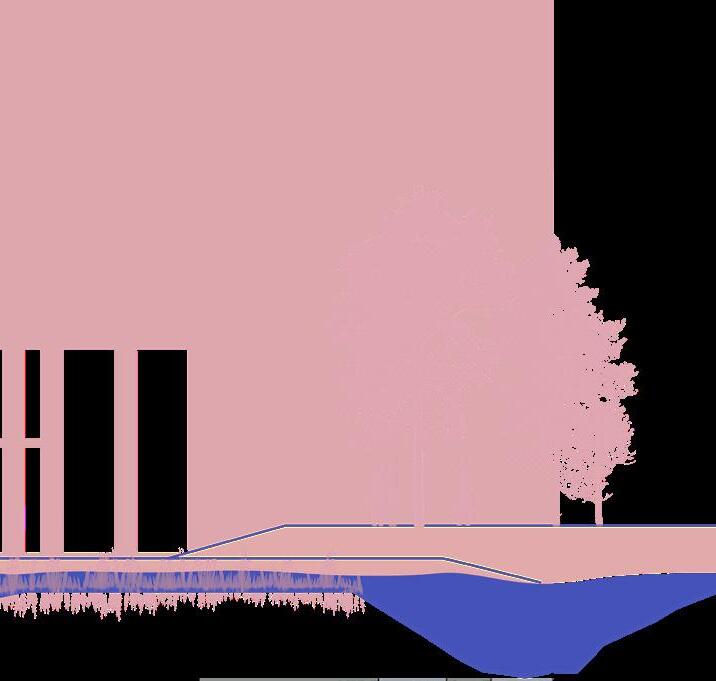
to river
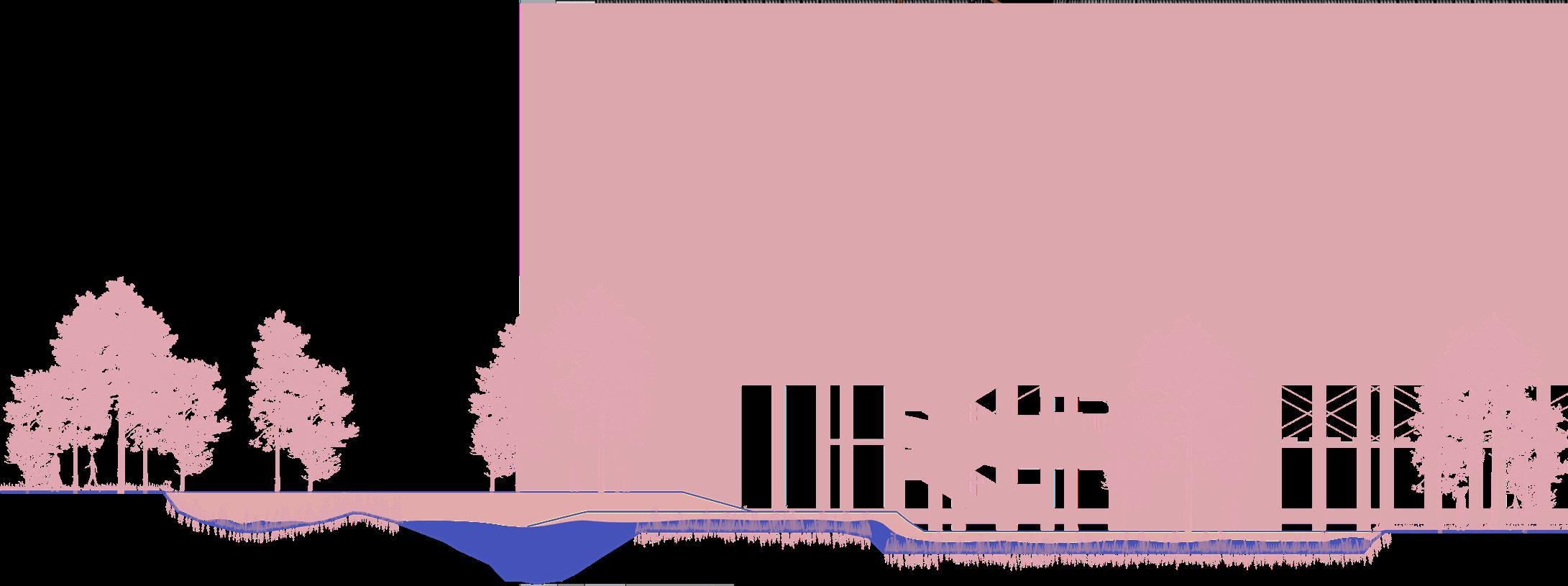
1 2
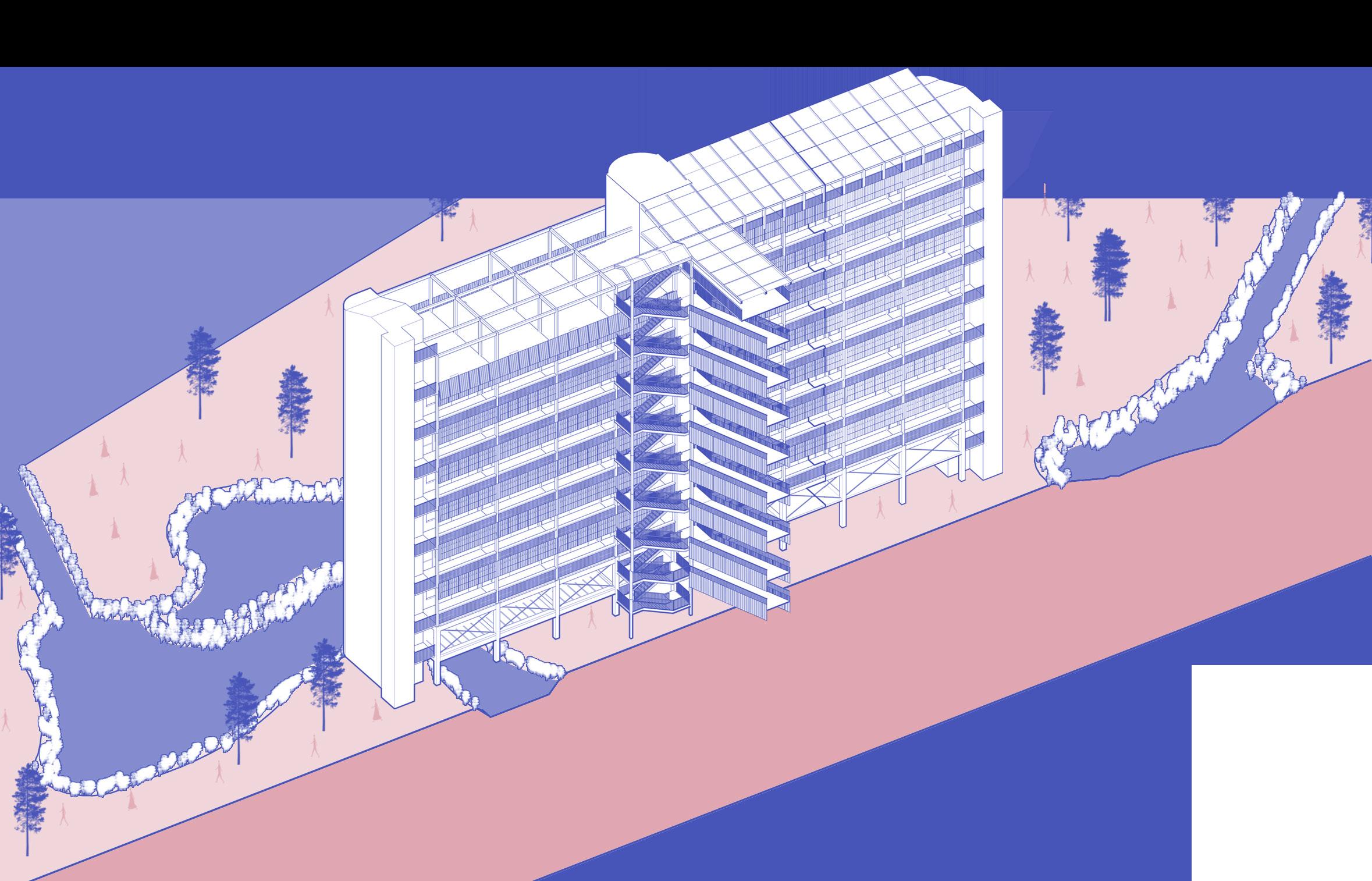
3
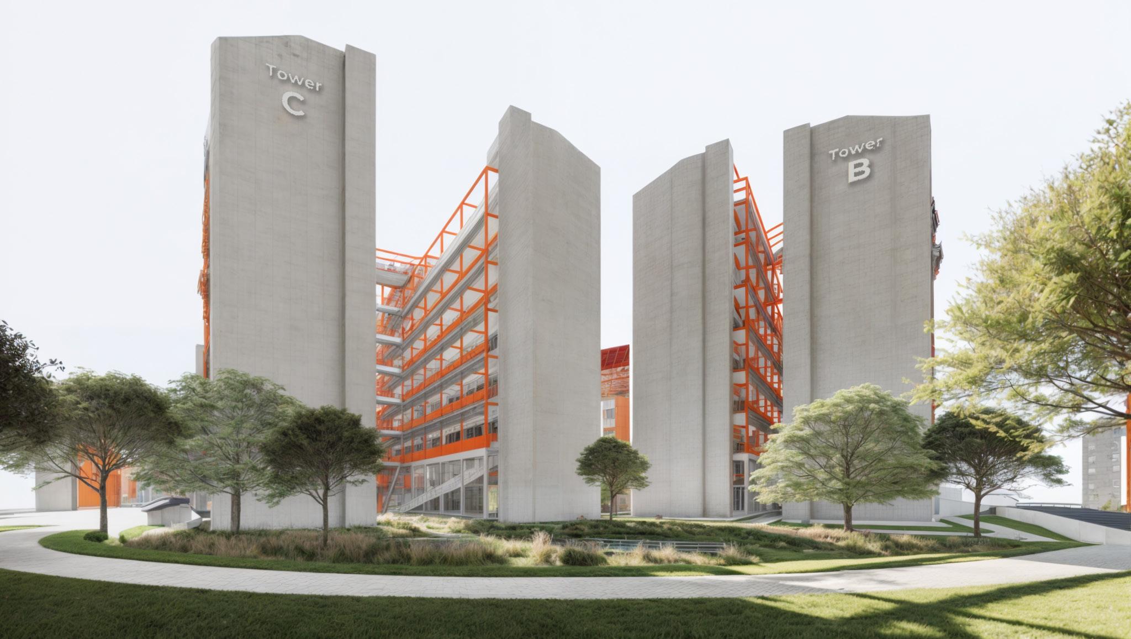

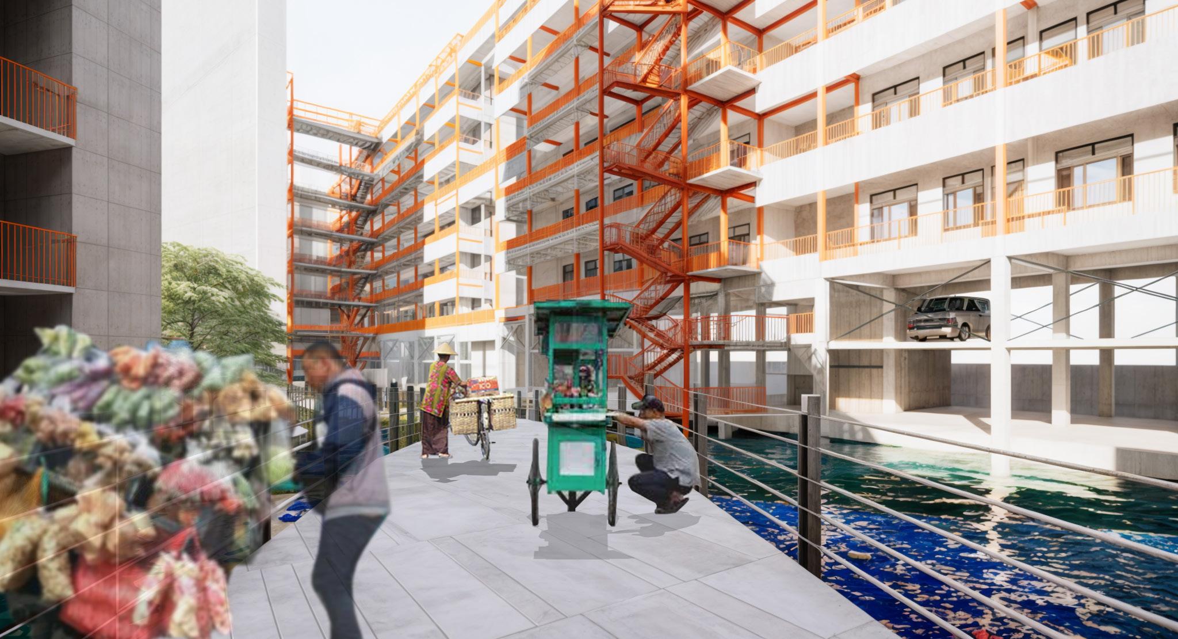
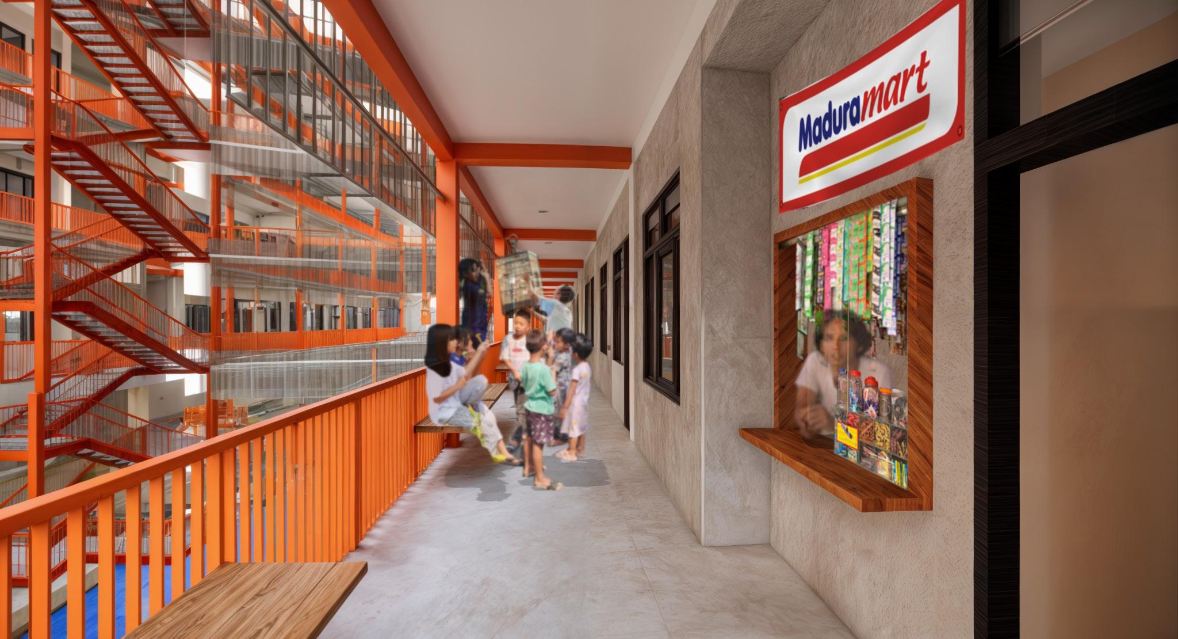
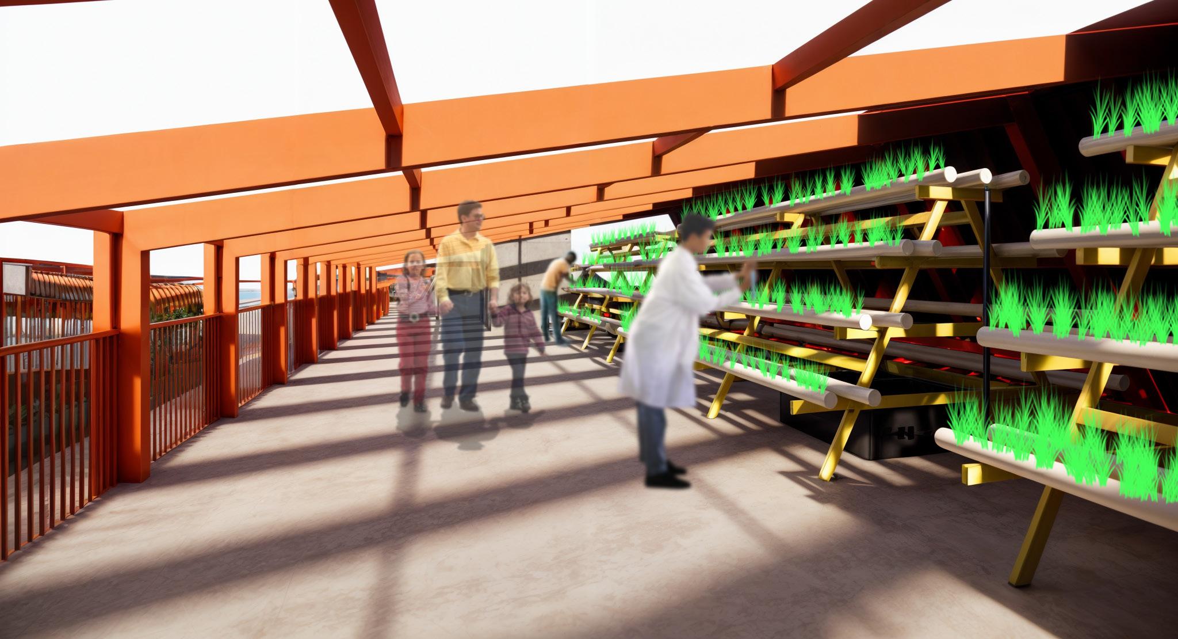

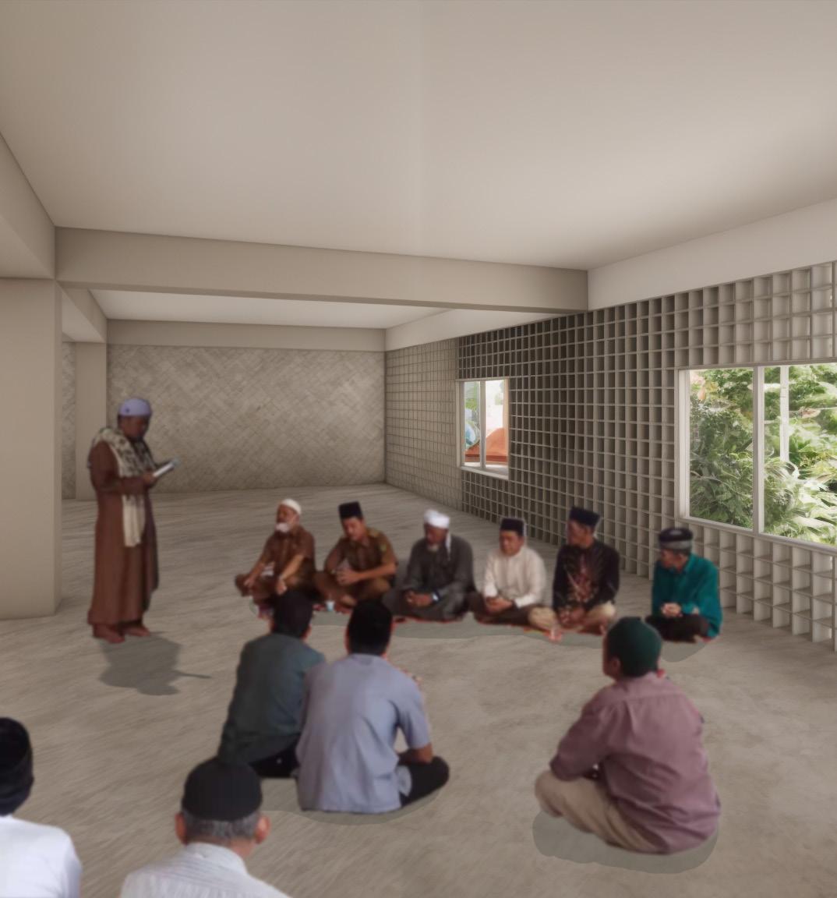
Sumberdodol Village is a village that is rich in springs, agricultural products and natural scenery. This research was conducted to explore the potential that exists in Sumberdodol village so that it will later be planned to become a tourist village.
The research output is in the form of a research journal, village profile book, tourist village master plan, and final presentation of the tourist village master
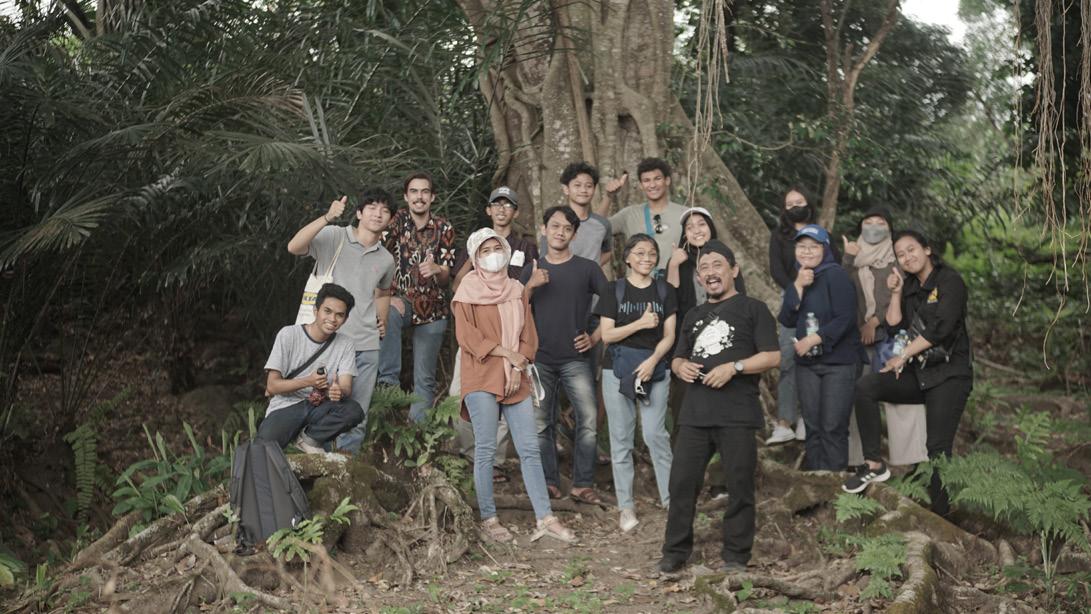
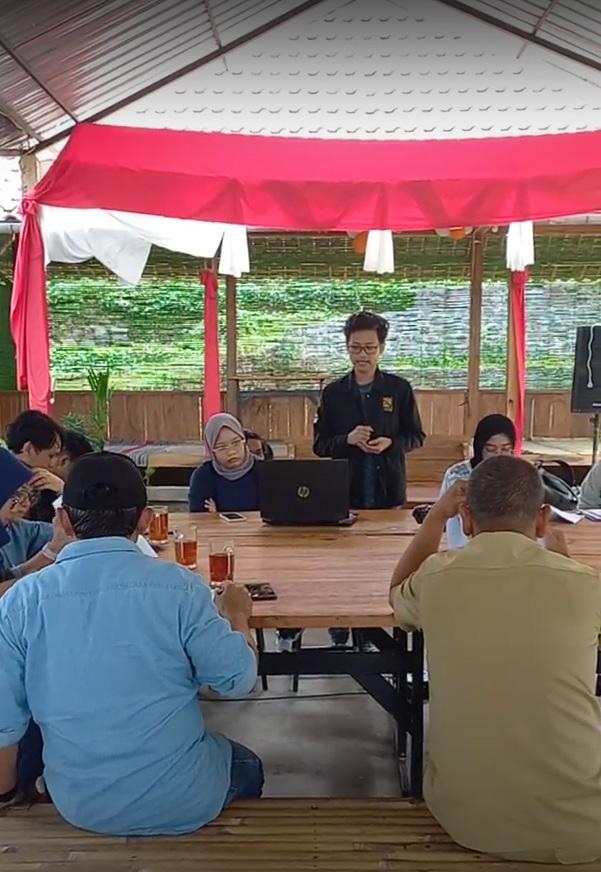
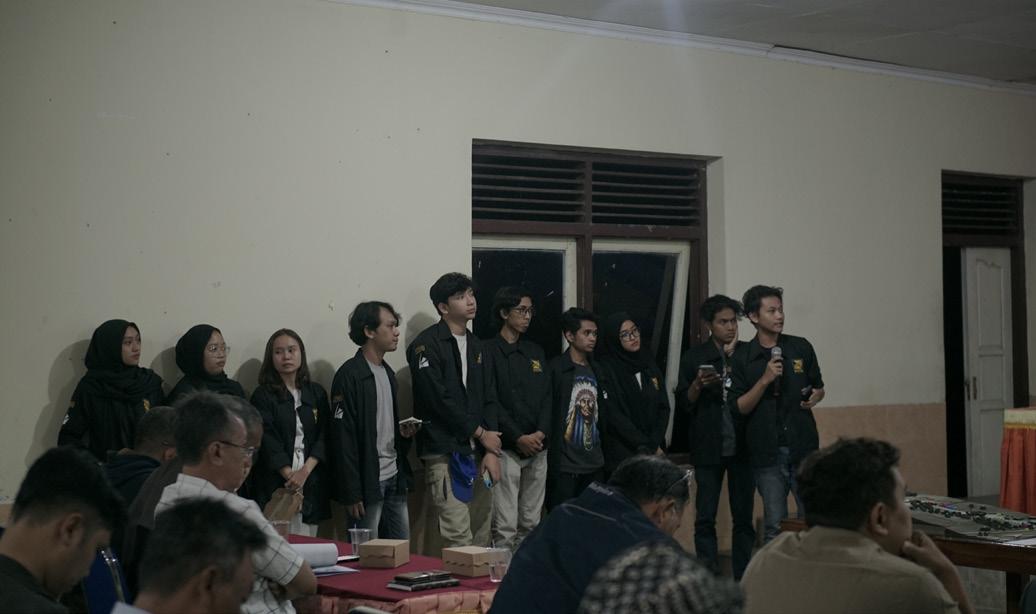
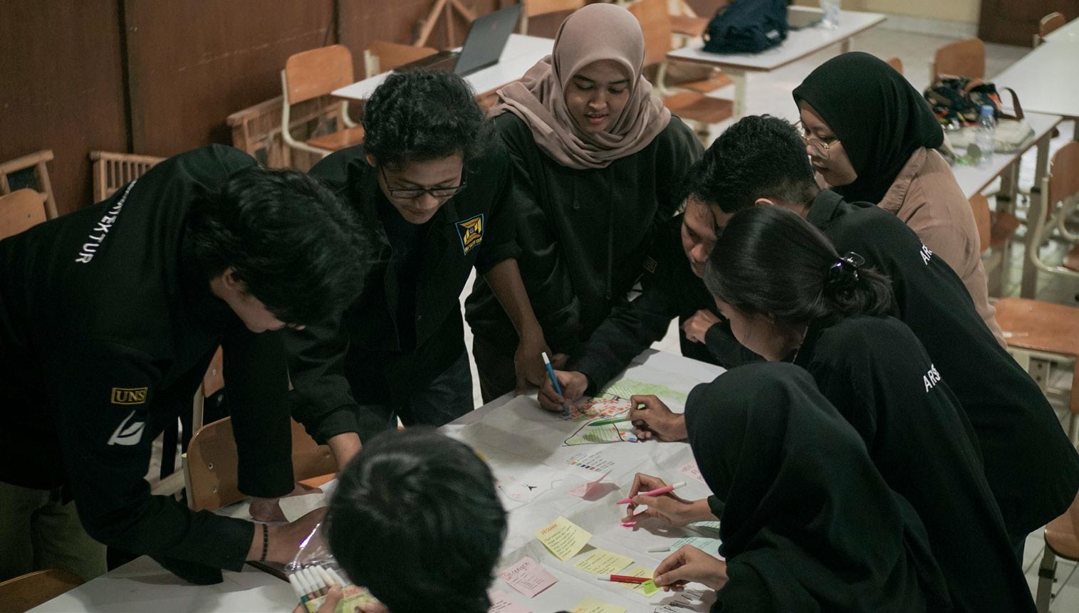
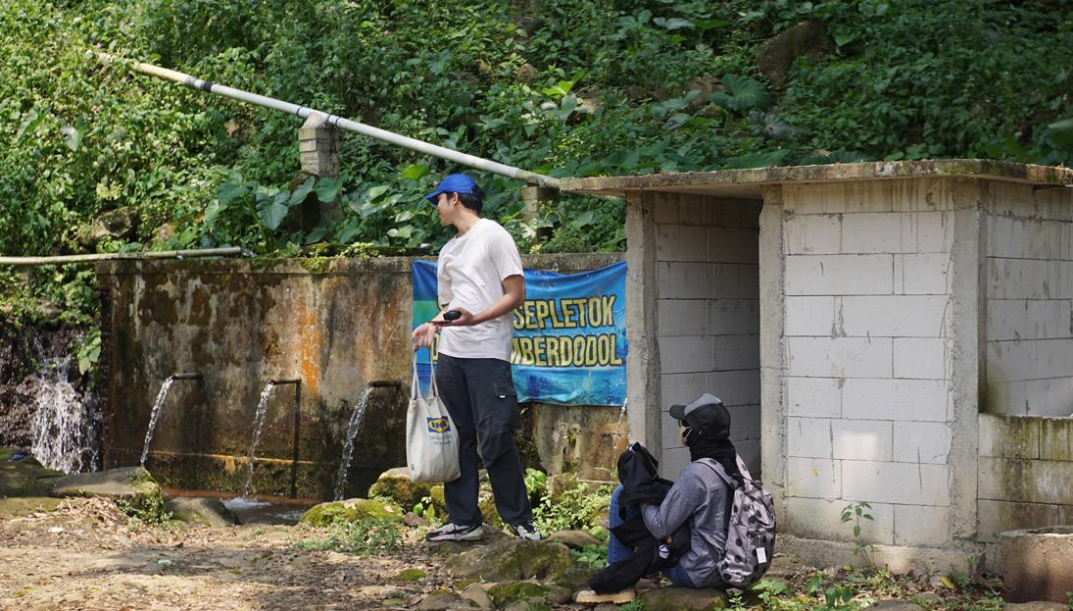
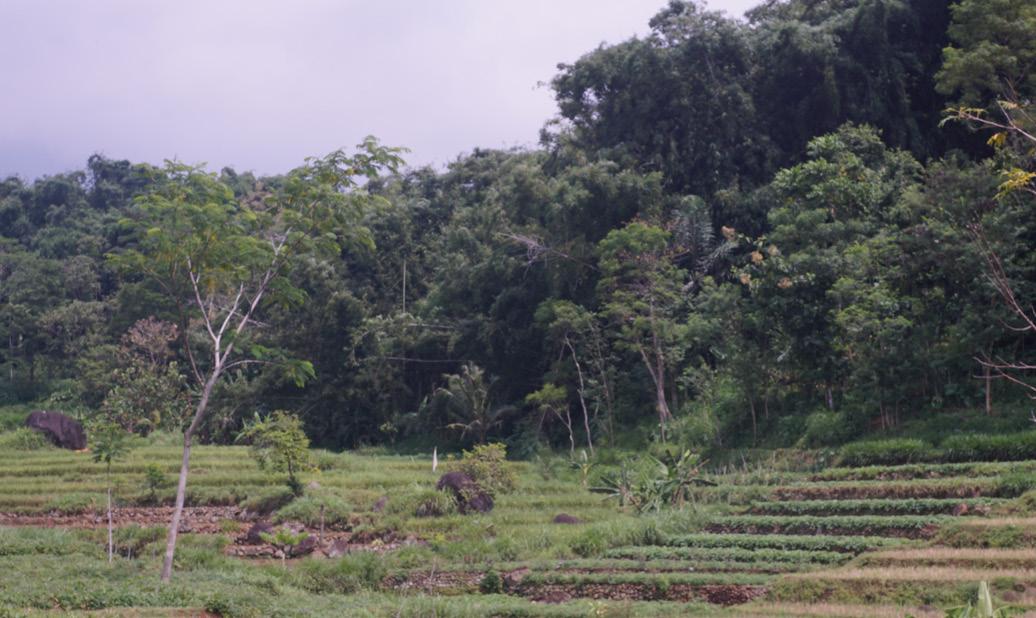
Archevent's Virtual Exhibition - 2022
During this project, I coordinated each staff of virtual exhibition, we conceptualize dan creating virtual exhibition with duality themed, condition when people life in peace and condition when people life in world full of criminality.
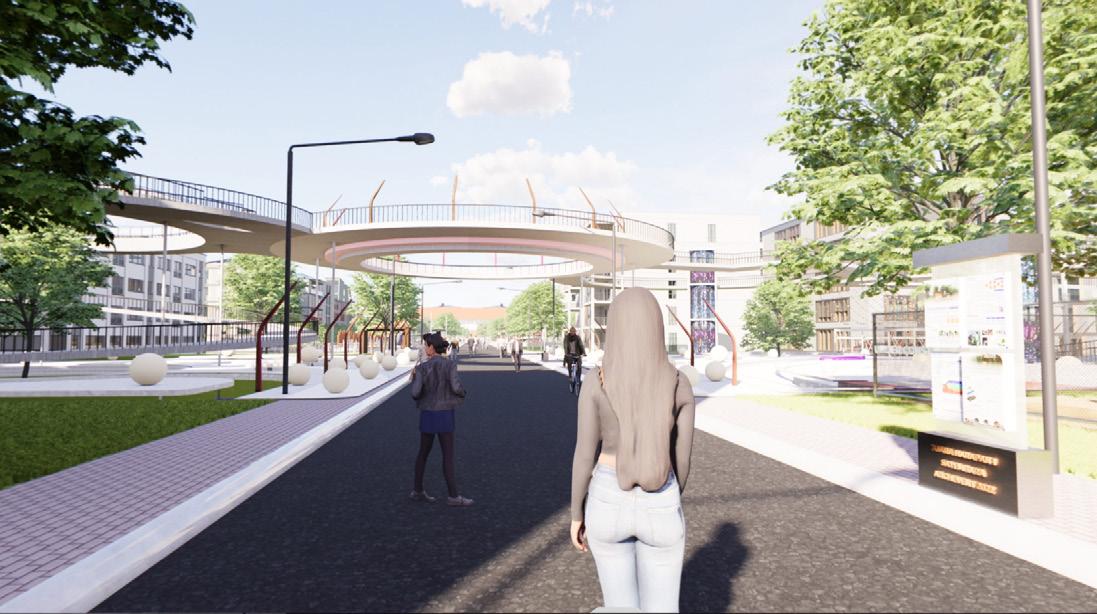
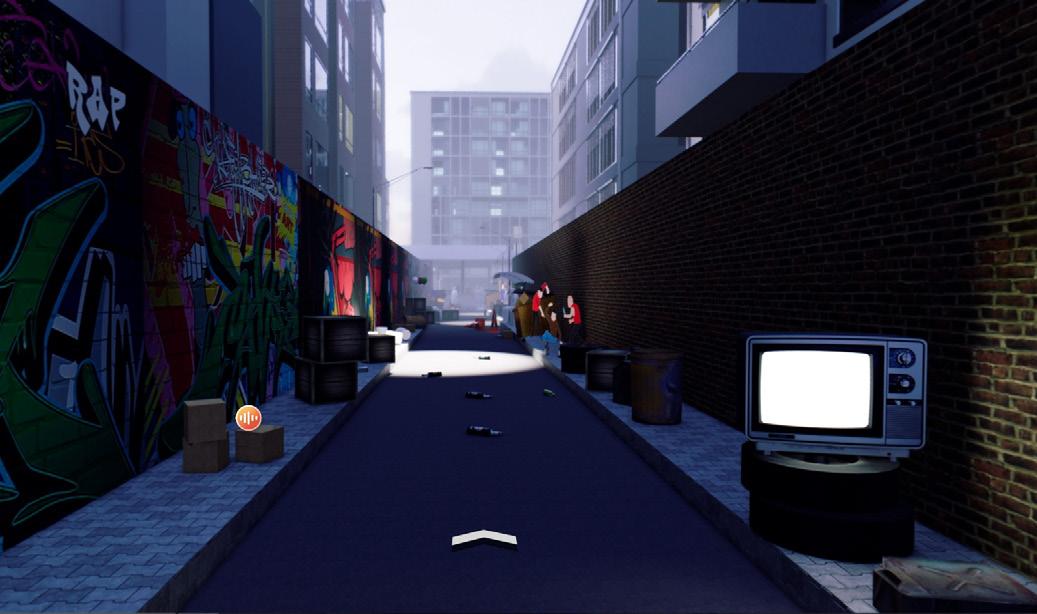
Archevent's Exhibition - 2023
During this project, I coordinated each exhibition sub-division to plan and create cultural-themed exhibitions and performances held in the city of Surakarta.
