













JACK ROGERS
University of Pennsylvania
Phone
+1 (561) 409-9710
Email jackrog@sas.upenn.edu
Web www.jackr.com
LinkedIn https://www.linkedin.com/in/jackrogers12

I am an avid cake decorator and an architect-in-training, dedicated to crafting spaces and moments that matter. At 12, I founded Jacked Up Cakes, channeling my creativity into edible art and learning the value of patience, resilience, and being part of people’s most cherished celebrations. At the University of Pennsylvania, I began on a pre-law path but soon realized it lacked the creative expression and emotional connection I craved. Exploring other disciplines, I discovered a profound link between cake decorating and architecture—both involve meticulous planning, conceptualizing, and balancing aesthetics with structure. Architecture, like cake decorating, shapes experiences and memories, igniting my passion to design spaces that blend creativity with functionality and leave a lasting impact.












Location: Philadelphia Semester: III Year: 2024
The reimagined West Philly Tool Library transforms a utilitarian space into an inviting community hub that seamlessly merges functionality with organic design. At its heart, the project celebrates connection—between people, spaces, and the natural and built environments. Guided by the tool library director’s vision of inclusivity, the design creates a hub that invites everyone, whether they come for tools, classes, or simply a sense of belonging. The design’s organic forms echo the fluidity of community interactions. The curved elevated surface becomes the foundation for the entire space, seam lessly integrating seating, light, and circulation. By blending greenery with warm wood paneling and thoughtful spatial divisions, the library evolves into a place where movement feels natural and boundaries between areas dissolve. This transformation turns the library into more than a repository of tools—it becomes a vibrant gathering space. With a mix of natural and artificial light illuminating its dynamic features, the tool library is reimagined as a space that fosters collabora tion, creativity, and community, ensuring it serves not just as a resource but as a reflection of the neighborhood it supports.























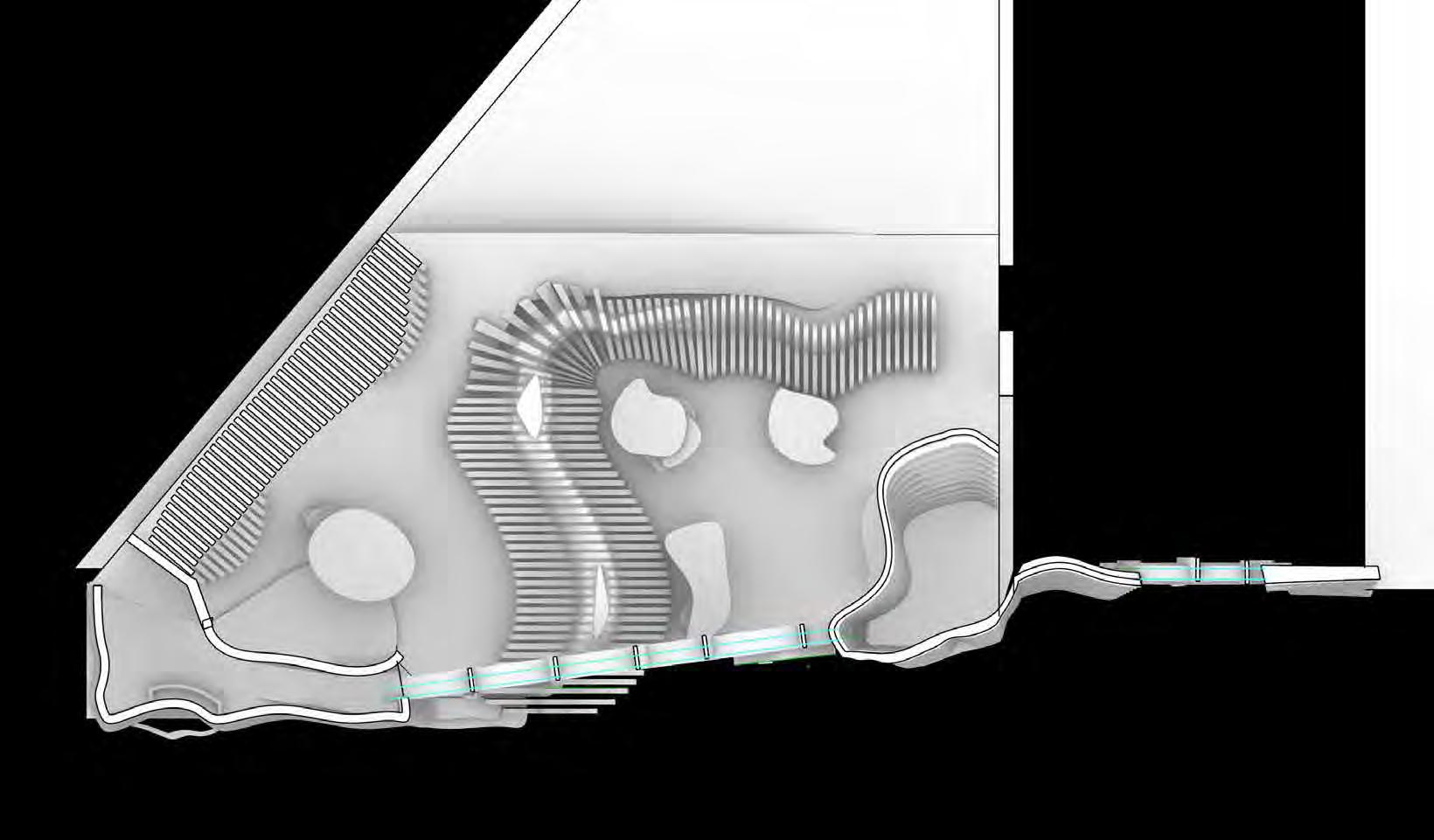











































he elevation view and Section B-B emphasize the wood paneling and the parametric nature of the design, showcas-
he design reflects the community-focused vision of the tool library director, creating a space that serves as a hub for diverse activities, including tool access, classes, and social


ed by the library’s role as a community center, the design promotes seamless flow throughout the space, blending individual areas into a unified mixed-use environment.
• The wood paneling enhances the warmth and approachability of the space, while the parametric forms ensure it feels dynamic and inclusive, inviting individuals and groups alike.
• By creating a design that is born out of itself, the space fosters a sense of belonging and adaptability, accommodating a variety of activities and encouraging community engagement.









This project focuses on the M&T pathway entrance to the Robbin House as a celebration of threshold sites. Blending materials such as stone, bricks of varying shapes, and glass, the transitional space highlights the tactile and sensory qualities that define this unique site. The threshold serves as more than just a passage—it is a space of interaction, where materials and light come together to create a distinct experience. Inspired by its dynamic interplay of elements, the site focuses on transitions between private, semi-private, and public zones. By capturing sunlight interactions, sound variations, and material contrasts, the space becomes a multi-layered environment that engages users both physically and emotionally. The threshold’s design invites individuals to experience it as a place of convergence, reflecting the complexities of movement and connection within architectural spaces.
Location: Robbin House Semester: III
Year: 2024



• The project focused on selecting and analyzing a threshold space, a transitional area connecting two distinct spaces.
• I chose the M&T pathway entrance to the Robbin House for its intriguing mixed-use of materials: stone, bricks of varying shapes, glass, and more.
• Measured every aspect of the space meticulously, including physical dimensions (length, width, window panes, brick sizes), ensuring accurate representation in Rhino at an appropriate scale.
• Captured additional data for axonometric illustrations, emphasizing three key concepts:
• Sunlight: Documenting how natural light interacts with the space.
• Sound: Highlighting variations in acoustics across the threshold.
• Programming: Identifying the transitions between private, semi-private, and public areas.
• The comprehensive study reveals the multifaceted nature of the threshold, blending materiality, sensory elements, and spatial dynamics.




















































• This model serves as a diagrammatic light study, symbolizing the interaction of light within the space rather than replicating it physically.
• Used sticks of varying thicknesses to represent the different sizes of bricks and stones, with progressive spacing to demonstrate how light diminishes as one moves deeper into the threshold.
• Includes a peephole for viewers to explore the light’s interaction by moving a flashlight, enhancing the experiential understanding of the design.
• The model tapers toward the center, symbolizing the diminishing presence of light and sound as one moves further into the space.
Location: Nanotech (Penn) Semester: II Year: 2024
Inspired by the pursuit of individuality within collective spaces, this design reimagines the future of co-study and collaboration through transformative conversation pits. These seemingly subterranean spaces, enveloped in moss and streaks of natural light, foster a unique blend of privacy and communal engagement. It creates a year-round study oasis that transcends seasonal constraints yet taps into the natural aspects many students enjoy, such as stepping stones over the moss heaps and a moss enclave, overall creating a space that invites the outdoors in. By integrating soundscapes with dynamic light play, the space not only enhances sensory experiences but also promotes climatic-responsive architecture. The conversation pits function as intimate spaces for focus while remaining open to collaboration, bridging the gap between solitude and community. The moss elements, beyond their aesthetic contribution, dampen sound to provide an ideal environment for concentration, further elevating the interplay between design and functionality.



• The sliced view emphasizes the space’s organic design, inspired by skateparks and nature parks, fostering community and individual leisure.
• Incorporates moss for sound diffusion, sensory enrichment, and dynamic light displays, mimicking the outdoors within the Singh Center for Nanotechnology.
• Inspired by 1970s conversation pits, the design prioritizes comfort, privacy, and a natural atmosphere.
• Stepping stones lead to a moss-enveloped study pit, pr ing movement and a deep connection to nature, extending beyond seasonal constraints.

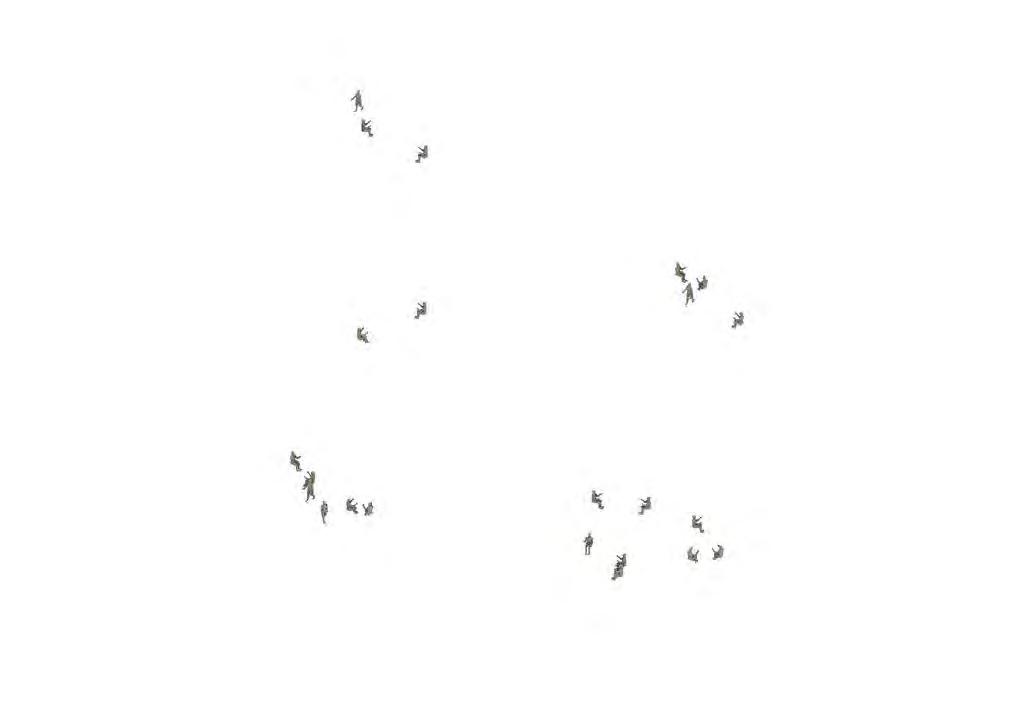


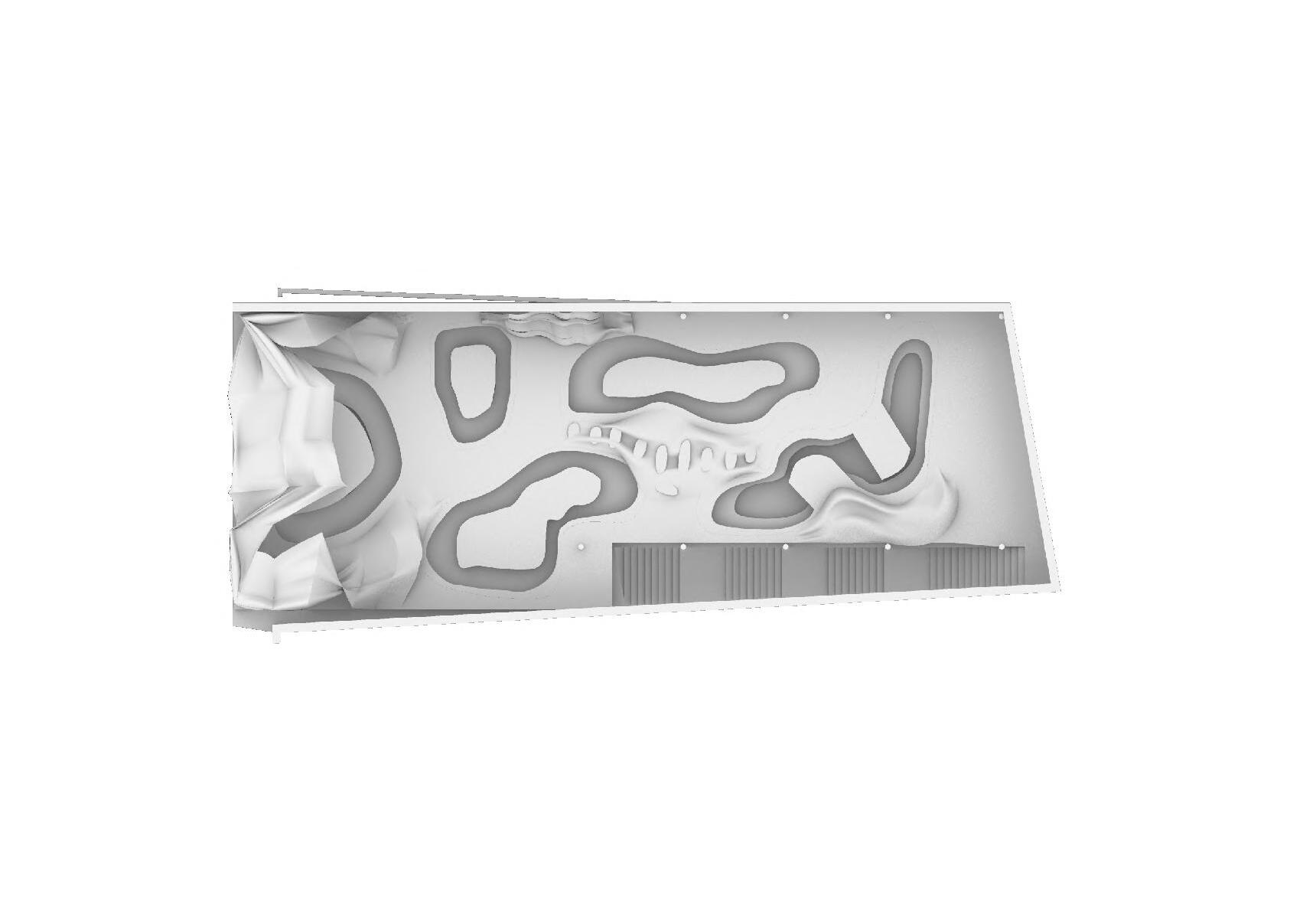






• The model highlights the organic nature of the space, from the fluid shapes of the study pits to the moss elements.
• Evokes a sense of fluidity and naturalness, akin to a park.
• Draws inspiration from urban parks, which succeed by providing interaction with nature that cities often lack.
• Incorporates organic shapes, sunlight, moss, and movement to merge the benefits of urban and natural spaces.
• Reimagines studying and working environments by blending natural and urban elements seamlessly.
Location: West Philadelphia
Semester: I
Year: 2023
Philadelphia’s architectural heritage tells the story of one of America’s earliest and most extraordinary cities, where the buildings once stood as testaments to its vibrant cultural, social, and historical identity. Yet, this heritage faces relentless erosion as cultural sanctuaries are replaced by commercial spaces that strip away their original soul and purpose. A once-thriving theater is hollowed out and repurposed as a generic hotel bar. A stunning prison, with its imposing design and historical resonance, becomes just another mundane supermarket. An exquisite church, once a cornerstone of its community, is reduced to rubble and erased from the urban fabric entirely. With each swing of the wrecking ball, these architectural landmarks crumble, not only physically but symbolically, as they give way to the rise of dystopian consumerism. This transformation represents more than the loss of buildings; it signifies the erasure of shared memories, stories, and identities embedded within these spaces. What was once a cityscape rich in character and meaning is increasingly replaced by hollow structures driven solely by commerce, leaving behind scars of demolition and an irrevocable loss of history and culture. The memorial design serves as a reflection and a critique of this process, drawing attention to the invisible scars left on communities and individuals when history is so readily sacrificed for modern consumerist ambitions.












• The site plan portrays the divisive influence of the Amtrak railroad.
• Cylindrical cuts create varied perspectives, symbolizing demolition’s widespread and uneven effects.
• Section and plan views h geometries, offering both visible and unseen layers of loss and transformation.


• The revised photo essay incorporates historical newspaper headlines, a map pinpointing the memorial’s location, and a fence view symbolizing the separation of old and new urban landscapes.
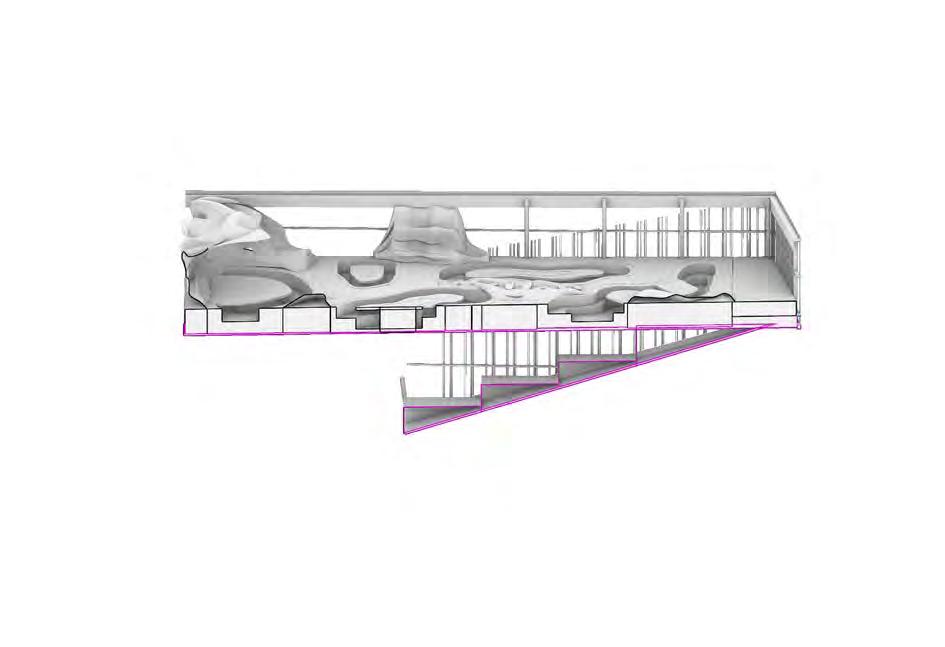
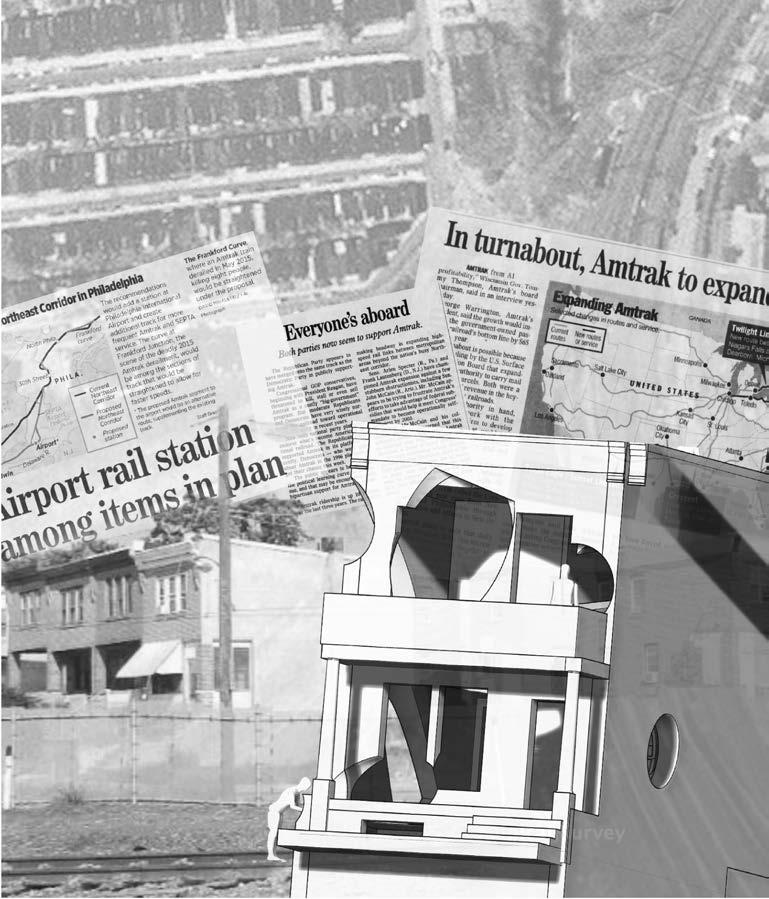

















• The physical model focuses on a small section of the second floor, showcasing the detail and interest inherent in a small part of the design.
• Reflects the visitor’s experience of gradually exploring and discovering the memorial.
• Highlights striking geometries that interact dynamically with sunlight throughout the day.
• The interplay of light and shadow symbolizes the fluctuating recognition of demolition’s victims: Some are remembered and illuminated, others remain in the shadows, forgotten.








Location: n/a
Semester: Pratt Summer Program Year: 2024
The domestic kitchen, a cornerstone of home life, has long been stagnant, bound by outdated norms and inefficiencies.
“The Studio Kitchen” reimagines this space, fusing the precision of commercial kitchens with the intimacy of the home environment. This design introduces a sunken cooking area, transforming the kitchen into a stage for culinary performance, where cooking becomes a communal, centralized experience. Slanted sinks, innovative stovetop designs, and optimized storage solutions redefine functionality, turning every inch into a testament to efficiency. A dedicated rest area integrates comfort and social interaction, underscoring the kitchen’s role as a versatile space for work and relaxation. In this redefined space, the kitchen evolves into a dynamic hub where aesthetics and utility converge, inviting both relaxation and engagement. “The Studio Kitchen” not only enhances the cooking experience but also aligns with the concept of a studio—a place for creativity, exploration, and connection, embodying the future of culinary architecture.

.

• Societ y has accepted the century-old kitchen layout despite its inefficiencies for modern needs.
• Traditional layouts fail to maximize efficiency and functionality.
• The model below introduces a segregated kitchen by function, a step in the right direction.
• However, the placement of sections in relation to one another still lacks optimal flow and usability.

Cooking Area: stove and oven
Sink Area: cleaning area


Storage Area: appliances, utensils, cookware

Preparation Area: ideally a large counter space to work on

SOURCE: https://www.archdaily.com/789894/how-to-correctly-design-and-build-a-kitchen




Cooking Area: stove and oven
• Visited the Margaret Esherick House during an architectural history course and was inspired by the innovative countertop design.
Sink Area: cleaning area
• The countertop’s swooping shape centralized the chef in the space, promoting efficiency and organization.
Storage Area: appliances, utensils, cookware
Pantry Area: food storage space, canned goods, refrigerator
Preparation Area: ideally a large counter space to work on
• As a cake decorator, I recognized how expanding into other areas of the kitchen often creates unnecessary mess.
• This design achieves the functionality of a kitchen island while avoiding the excess space that often leads to disorganization.
• The Studio Kitchen’s concept is rooted in this idea of centralization through a simple yet impactful shift in the countertop’s shape.
• Inspired by Recombinant Urbanism by David Grahame Shane, which uses food metaphors to discuss urban planning and architecture.
• Shane likens cities and suburbs to eggs, with the yolk representing the core and the whites representing the spread.
• The uniqueness of an urban space arises from the coalescence of the city and its suburbs.
• Drawing from this idea, the Studio Kitchen is designed as a space where users “spill into it,” guided by the organic form of the stairs.
• Commercial bakeries benefit from large, segregated sinks, a feature often missing in domestic kitchens.
• Domestic sinks are typically small, leading to dirty dish buildup that disrupts cooking.
• This kitchen features a large, slanted sink, allowing chefs to push dirty dishes directly into the sink while cooking.
• Layered drying racks are integrated on the right side of the sink for efficient dish organization, strategically placed beside the storage section for seamless clean-up and organization.

• Resting during cooking is often overlooked in kitchen design.
• Open layouts, while visually appealing, encourage distraction and movement away from the cooking space.
• A resting nook is incorporated to provide a comfortable spot for the chef to pause while food cooks, cools, or rests.
• Positioned to the side, the nook allows for socialization, relaxation, or observation without leaving the kitchen.

• The project required the use of a grid topography as a foundational design element.
• Experimented with shapes, cuts, and interventions to develop the ideal form for the Studio Kitchen.
• The shape is designed to promote natural movement through the space: Start at the stairs on the right side, flow through the cooking area to the cleaning zone, continue by the storage area and exit through the back.




• Domestic kitchens often merge sections, leading to confusion and disorientation.
• The Studio Kitchen adopts a front-of-house and back-ofhouse approach to streamline functionality -- appliances are designated as the back-of-house and centralized for clarity.
• Refrigerator, microwave, and ovens are positioned side by side for easy access and efficiency.


• Kitchens often face storage challenges due to their multi-functional nature and varied cooking styles -misplacement of ingredients and cookware can disrupt workflow.
• Tiered open shelving allows the chef to quickly locate ingredients at a glance.
• Closed storage above provides space for stowing visually cluttering items, like blenders and food processors.45


• Reimagined the stovetop to enhance cooking efficiency and workflow.
• Consolidated burners to one side, creating a clear separation of functions.
• Centralized surface for pre-prepared items promotes seamless transitions during cooking.
• Positioned grill and griddle on the opposite side for intuitive process flow.
• Centralized stovetop design integrates functionality into the kitchen’s core.

• Concept Inspiration: Rooted in experiences with cake decorating and baking, where disorganization can hinder workflow.
• Mimicked the Esherick House’s curved countertop to enclose the chef, fostering centralization and efficiency.
• Ensured all tools and ingredients are within arm’s reach to streamline the cooking process.
• Outcome: An intuitive workspace designed to minimize mess and maximize efficiency in culinary spaces.
At 12, I founded Jacked Up Cakes, transforming my passion for baking into a business, creating intricately designed cakes that often mimic real-life objects and foods. From a hyper-realistic mac-n-cheese cake to elegant tiered wedding cakes, each creation blends precision and creativity. Skills like sculpting fondant decorations, airbrushing for texture, and balancing vibrant colors are essential to crafting cakes that are both structurally sound and visually stunning. What makes this journey most rewarding is being part of people’s special moments. Cakes become the centerpiece for birthdays, weddings, and celebrations, creating memories that last a lifetime. This connection resonates with my passion for architecture, where spaces are designed not just to function but to foster experiences and hold cherished memories. The meticulous attention to detail required in cake decorating mirrors architectural ornamentation. Just as fondant details elevate a cake’s aesthetic, architectural elements like moldings and facades enrich a building’s character. Both disciplines require a balance of structure, creativity, and purpose, shaping the environment in meaningful ways. Through cake decorating, I’ve developed skills that directly inform my architectural practice, blending function and beauty to craft designs that inspire and leave lasting impressions.

