
9 minute read
Beaches Home Tour
109 Beach Ave., Atlantic Beach
Elizabeth and Frank Guidone purchased their Atlantic Beach home in 2015 from the Fechtal family, who had owned the house since 1950. “We absolutely love Atlantic Beach. We have seen quite a change in 20 years and love what the town has become.” Built in 1912, the home carries a fascinating history. “The Fechtals used to rent it during the summers when it was known as the Needlepoint Inn. We think it was originally built as a bed and breakfast with 14 bedrooms. Original room numbers are still on the bedroom doors. We have heard it also was a convalescent house for people with tuberculosis.” Shortly after purchasing the property, the Guidones renovated the kitchen, bathrooms, and combined two of the bedrooms, leaving 12 bedrooms. They also added a two-bedroom guest house (pictured right) behind the main house.

1890 Beach Ave., Atlantic Beach
Debbie Sumner and her husband, Darrrell, have been residing in their Atlantic Beach area home since 2004. “We found that beach living was just what we were looking for. Atlantic Beach is pet friendly, family oriented and a real neighborhood.” The Sumners have since renovated the kitchen, first floor, and outdoor space to include an impressive dining deck with grill area, pool and paved patios. The couple have also added some renovations to the guest house, including a coffee bar. “If there’s one thing we most enjoy about living in this home it is the back yard.”

384 1st St., Atlantic Beach
Julie and David Marco have lived in Atlantic Beach for nearly 40 years. Their rental property at 384 First Street originally was a double lot before the Marcos enlisted Richard Skinner to design their home. “Richard Skinner designed the home and took some convincing since he normally designs on the ocean front. But we convinced him to build a small house off the ocean and he partnered with Chris Lambertson of Elite Homes and Robyn McQuiston Designs and built a one-story Low Country design with a breezeway typical of Old Florida and the Carolinas. They did an amazing job with the historical floors, knobs, and special details throughout.” The 2000-square-foot property also has a garage apartment. “The garage apartment is only 600 square feet and it’s the coolest place of all. We are keeping that space for ourselves.”

574 Timber Bridge Lane, Atlantic Beach Country Club
Vicky Lane, co-founder of Jacksonville Mom, and her husband John moved into their home in 2016 when it was brand new. This coastal style home features white oak floors, a limestone fireplace, and “light and bright” decor. “When we chose this floor plan, we did so knowing we wanted most of our living space on the first floor. The master and two children’s bedrooms are all downstairs. We were lucky enough to be able to add on a huge playroom, extra bedroom, and bathroom upstairs.” The home had a pool and hot tub constructed in 2018. The Lanes plan to add an outdoor summer kitchen soon.
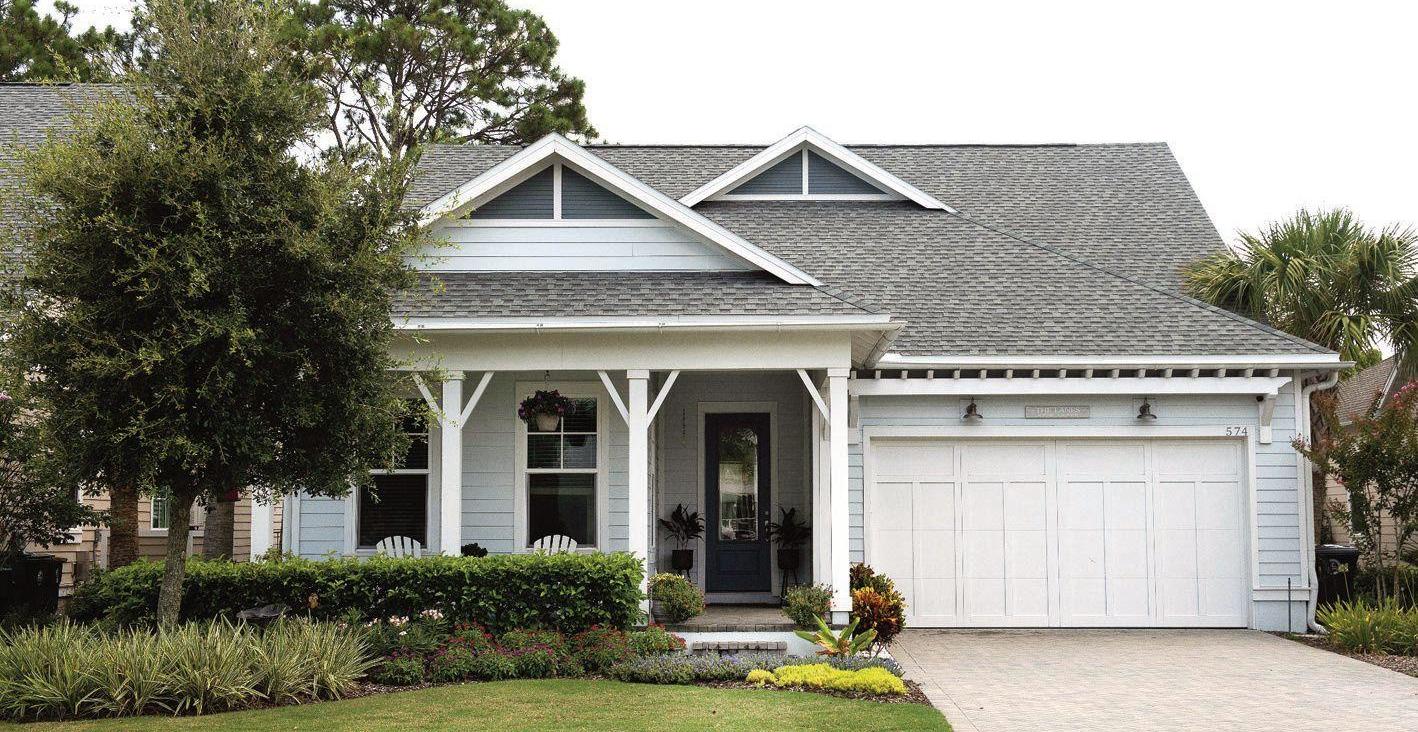
581 Timber Bridge Lane, Atlantic Beach Country Club
Beth Richardson and her husband Michael are retired U.S. Army officers. In 2016 they moved into their home in Atlantic Beach Country Club. “We have lived all over the world and we have found this community to be special with its laid back, yet caring attitude.” The couple chose this floor plan because of its spacious foyer and outdoor space. They recently renovated the interior and backyard of the home: outside, they added a pool, firepit, and did extensive landscaping. The Richardsons also completely renovated the kitchen—from the cabinets to the backsplash. Additionally, the couple removed the original pantry to install a pull-out pantry and 180-degree wine refrigerator.

580 Timber Bridge Lane, Atlantic Beach Country Club
Stephanie and Kirk Fisher are empty nesters who have lived in homes across the country but now call Atlantic Beach home. “We like the laid back friendly vibe here. There is a great sense of community and people are concerned about you. Stores and restaurants are concerned too and all want to help make things better. I love that.” The couple opted for personal and creative customization on their home—such as wood ceilings made with old fences—to incorporate into the beachstyle architecture. With a penchant for entertaining guests, the Fishers wanted the house to invite people in and then lead them to the beautiful backyard.

1619 Atlantic Beach Dr., Atlantic Beach Country Club
Architect Bill Ebert and his wife Cindy, a retired mortgage banker, have enjoyed living at the beaches for some time. “I have designed and lived in three different houses at the beaches—one in Neptune Beach and two in Atlantic Beach. Cindy and I previously lived in Oceanwalk before jointly designing our new house at Atlantic Beach Country Club.” The home is tailored to the architectural style of the community while having contemporary interior design. Bill and Cindy also chose this home for its welcoming outdoor living spaces and views of the golf course.
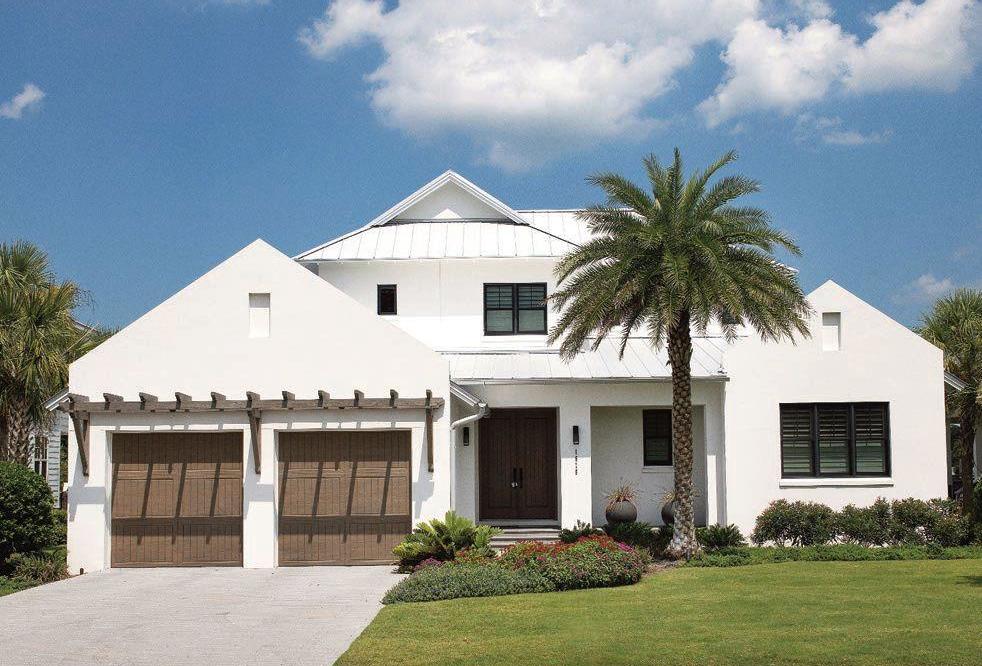
2446 Seminole Rd., Atlantic Beach
Owner Paula Coughlin works from home for a non-profit in military advocacy and teaches yoga. She’s lived in Atlantic Beach since 1995 and has raised her family at her current address since 2004. The original property was removed after a newer home was built in 2014. Paula wanted to showcase the natural palm and oak hammock on her property, which she says is integral to her home. “We live in a home designed to honor nature.” The 5,200-square-foot dwelling was designed by Atlantic Beach architect James Dupree and built by Rex Williams to showcase the tremendous natural view of the tree canopy of Hanna Park. It boasts 11-foot ceilings, can sleep up to 15 people, and is complemented by a natural backdrop. “If we need a little fun, we ride our bikes down the bike path to Beaches Town Center and have a great meal, and ride back...easy peasy.”

500 Ocean Front, Neptune Beach
Edward Jones, owner of the Shoppes, Offices & Courtyard at 200 First Street, was drawn to Neptune Beach because of its charm and accessibility. “I like Neptune Beach because it’s a quaint little beachside community with a traditional neighborhood grid design that gives everyone access to the beach.” He purchased the property at 500 Ocean Front as a real estate investment to rent out, saying, “any investment in beach real estate is a good investment. It also gives others an opportunity to enjoy our beaches.” The house features ample amenities, an ideal oceanfront location within walking distance of shops and restaurants, and renovations on the master bed/bath. And “a great pool,” says Jones.
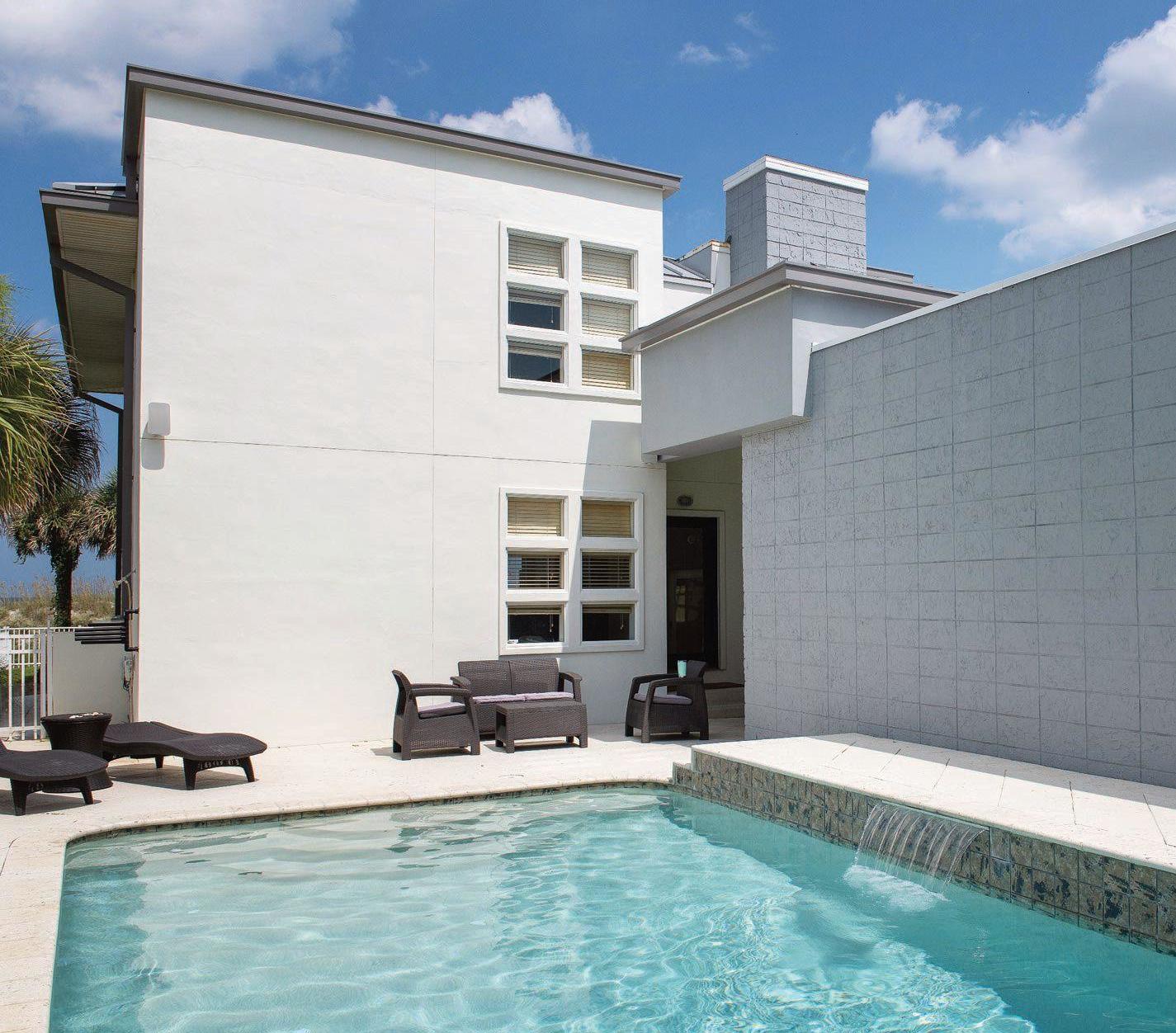
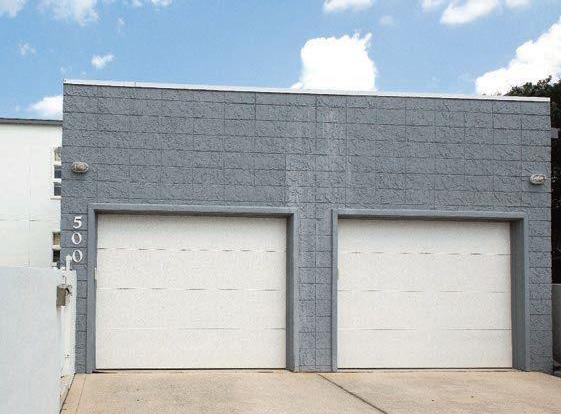
519 Davis St., Neptune Beach
Interior designer Kathleen Hines Franza first discovered the home at 519 Davis Street when one of her clients purchased it at auction, hiring her to remodel it so he could re-sell the property. “During the process, my husband [Gerard] and I fell in love with it and decided we would buy it. It turned out to be a very client-specific project, especially considering I was the client!” The couple undertook a complete remodel on the interior, but didn’t make many changes to the floor plan, other than opening up some walls. “It was a small three-bedroom and one-bath rancher with not much character but, since it was built in 1954 and there were other mid-century homes all around us, we were guided by that aesthetic. Plus, that’s my favorite architectural period and I knew just what I wanted to do.” In addition to expanding some rooms inside, the couple converted a screened porch into a living room, added a bathroom, closed in the car port, and placed a deck on the back with sliding doors to the inside.
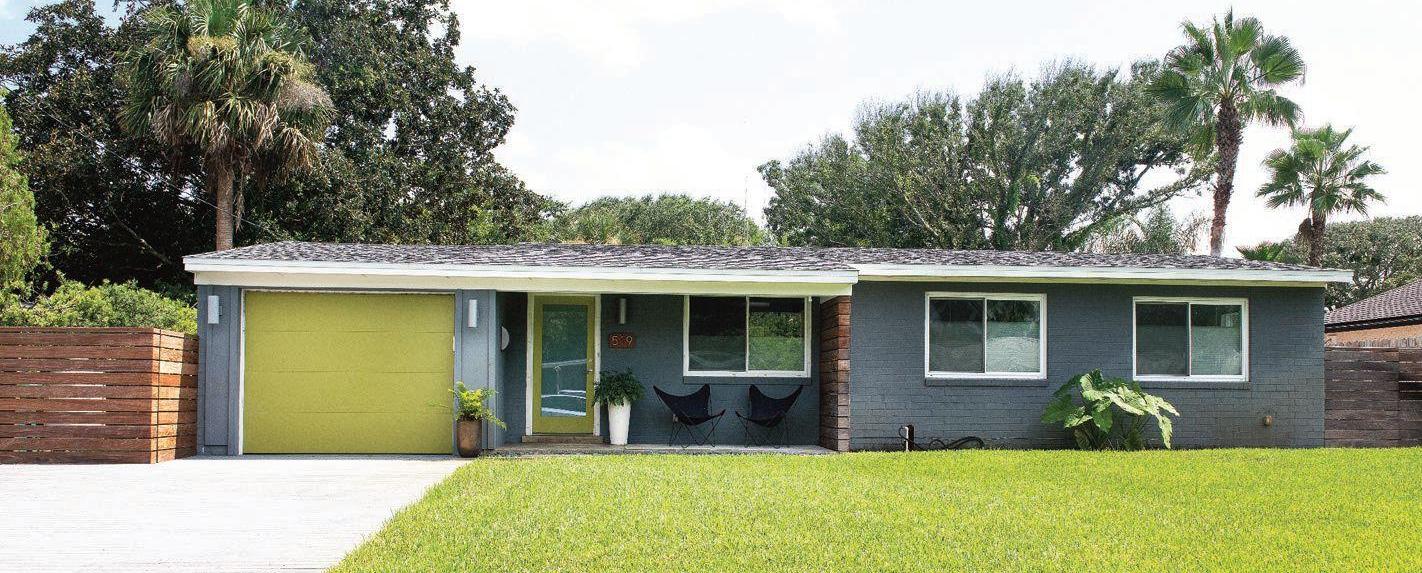
218 Bay St., Neptune Beach
Peggy Cornelius, owner of Cornelius Construction, is a Jacksonville native who dreamed of moving to the Beaches as a child. “As an adult, I could hardly wait to move to Atlantic Beach and never planned to leave,” she says. She and her husband ended up settling in their 1924 home on Bay Street. While the name of the original owner is unknown, Peggy is the third owner of the historic property, which pre-dates the city of Neptune Beach. “Our home is small, originally 775 square feet. We desperately needed another bathroom and two closets, so we wanted to add 451 square feet and a terrace,” she says. Unortunately, the city wasn’t enamored with the idea. At least not at first. “We overcame those hurdles and now have 1,226 square feet.” Peggy says the home’s stand-out feature is a magnolia tree that is 85 feet in diameter: “It is the largest magnolia east of A1A in Neptune Beach.”
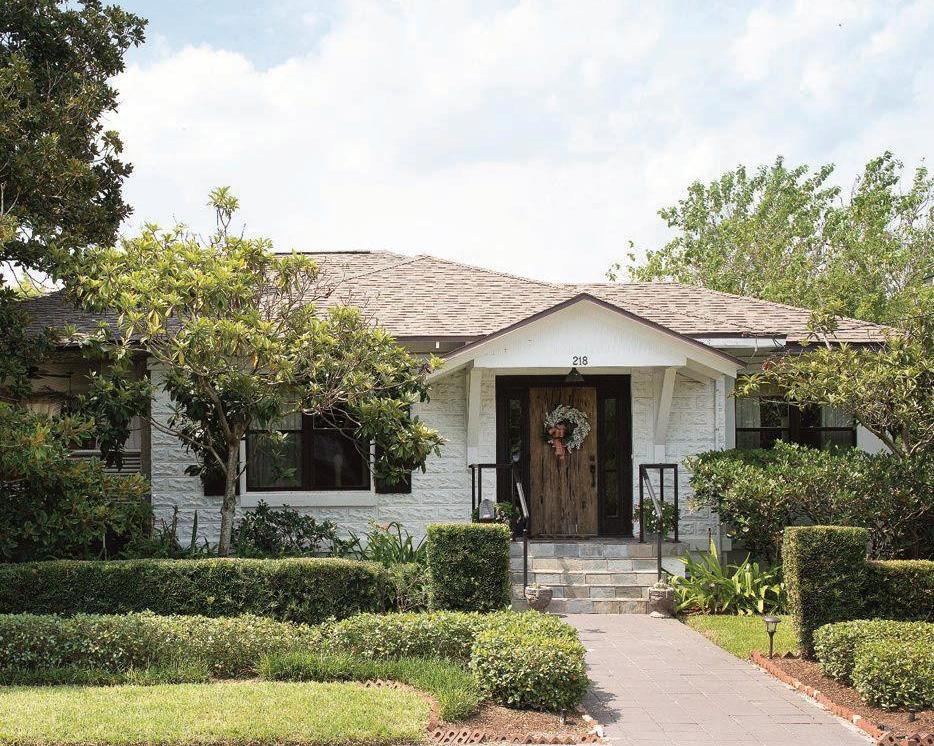
112 North 20th Ave., Jacksonvie Beach
Carolyn Klutcha lived in Fruit Cove for ten years before relocating to the beach in 2011. The home she shares with her fiancé Keith had been on the market for five years before she found it. “It’s a duplex built in 2007 and we’re the first and only owners. It was originally listed when the market crashed so I got it for a steal.” Over the past eight years, Klutcha has updated nearly every square inch of the house to her more modern taste. “It was originally a beach cottage but today, it’s contemporary, showcasing how a duplex can be whatever you make it.”

390 Plaza, Atlantic Beach
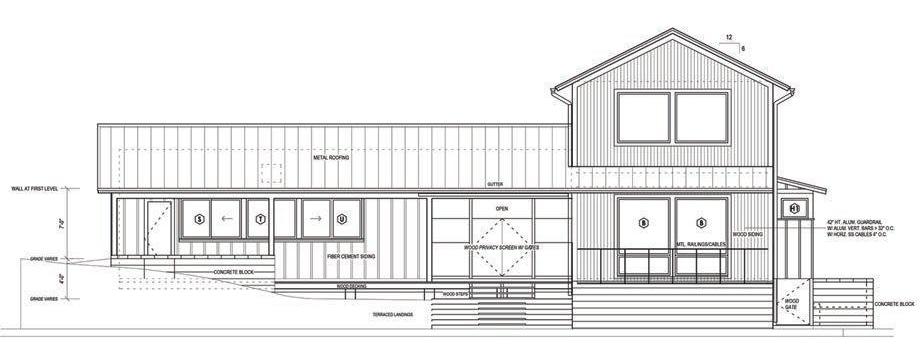
Golf course builder Tom Weber and his wife Julie, who works for Johnson & Johnson, are 23-year residents of Atlantic Beach. They are presently working on building their third home in the area. Construction is expected to be complete in late September on this classic cracker style home, or “dogtrot.” “It includes basically three separate structures connected by covered porches,” says Tom. “The dogtrot is designed to create airflow and provide some respite from the sun, heat and elements. What we love about our house is the interplay between the outdoor spaces and the interior of the structure. Unlike most homes where you are outside or you are inside we have many spaces that are intrinsically entwined.”







