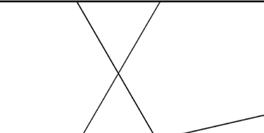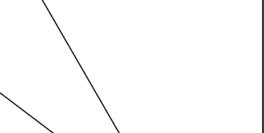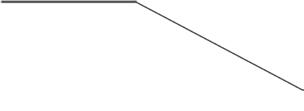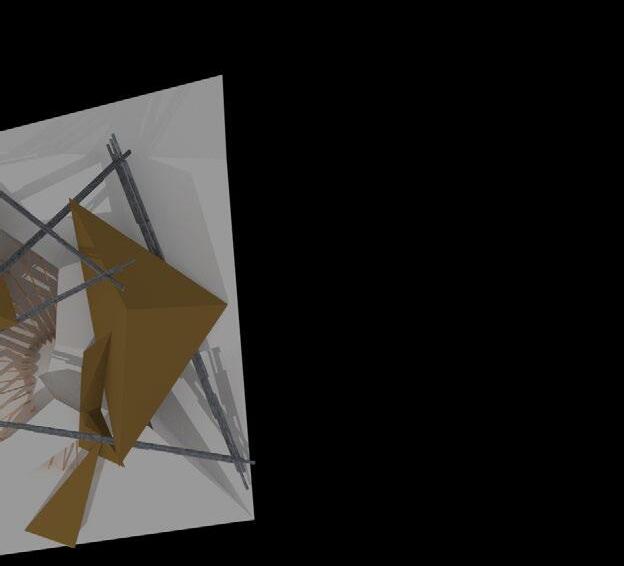JACOB RYAN CONINE
SELECTED WORK 2020-2024

JACOB RYAN CONINE
SELECTED WORK 2020-2024
My name is Jacob Conine, currently I am in my 3rd year at The University of Oklahoma Gibbs College of Architecture. My family and I are originally from Norman, Oklahoma; however, we are also a military family, and I have had the pleasure of living all over the world, including Japan, the Netherlands, and Belgium. Having lived a life of many international experiences has been my main drive for pursuing architecture as a career. I have always had a passion for providing to communities and creating new ways to engage people through space and culture. Recently, I have received the opportunity to travel to New York to study urban design and visit internationally recognized firms such as COOKFOX and DSR. This experience will play an integral role in the way that I design my future projects. I have a elevated passion for digital post production through rendering and Adobe Suite, and as of recent, you will typically find me looking for ways to make custom forms and materials in Revit.

2020-Present
The University of Oklahoma
Christopher C. Gibbs College of Architecture
BARCH
3rd year of 5
Awards
Presidents List // (2)
Deans List // (3)
Fallinwater Residency Travel Scholarship
Revit 2023/2024
Rhinoceros 7
Sketchup Pro
Twinmotion
Enscape
Photoshop CC 2024
Illustrator CC 2024
Indesign CC 2024
2020-Present
The University of Oklahoma
Christopher C. Gibbs College of Architecture
-Tijuana Park Project (Spring 2021) -Equine Therapy Center (Fall 2021)
AIAS // 2021 - Present
- Former Executive Representitive - Active member
OU Swim and Dive Club // 2021-2022
4-9
The Ledge //
Lake Thunderbird Boathouse
Rural Site Design Project, Commercial Little River State Park, Norman, OK 73026
10-15
VUE OKC //
Midtown OKC Multi-Family Housing
Urban Infill Housing Project, Housing 601-699 NW 5th St, Oklahoma City, OK 73102
Email Phone (703)-975-0036
Jacob.R.Conine-1@ou.edu
-Urban Farming Center (Spring 2022) -Lake Thunderbird Boathouse (Fall 2023) -Midtown OKC Infill Housing (Ongoing)
- Former Exectutive and Co-Founder - Event Planner - Team Captain
OU Climbing Club // 2023-Present - Active Member
2 3
16-25
Harvest //
Norman Urban Farming Center
Urban Sustainable Design Project, Commercial 115 S Webster Ave, Norman, OK 73069
4
26-31
Calasoma // Insect Study
Urban Infill Housing Project, Housing 601-699 NW 5th St, Oklahoma City, OK 73102
Location:: Norman, Oklahoma
Professor:: Marco Piscitelli
Studio:: Design V
Year:: 2023
Softwares used:: Rhino, Illustrator, Photoshop
As you approach the park, there is an extension of the landscape, you feel primarily elevated, and the landscape seems fair and familiar to the eyes. A green roof will ultimately guide you to look out towards the reservoir. As you walk further down towards the lake, you are suddenly greeted by a series of terraced landscapes where people may gather or be pulled closer to the lakefront. There is a difference and a visible elevation difference at the lakefront, where you are greeted by a large and monolithic form. A form that is comparable to a slender bar is seemingly endless and fosters one’s curiosity to depart from the landscape. With the bar form being slender and low to the water surface, the viewer is forced to look outwards, towards the water and its historical features such as the damn and marina. The structural elements of the building will frame, and guide visitors based on an axis that is formalist in nature. Parallel to the bar lies is an axis of water engagement where we have the idea of going outward; this connects with program elements such as boating loading and unloading and café viewpoints. In addition, there are formalist qualities that are perpendicular to the bar that primarily engage with the landscape with terraced forms and gardens to guide movement. In addition to this juxtaposition of calm and establishment, concrete forms and steel will give a sense of firmness and strength, as if the building is firm and will stand the tests of time; going against the degrading properties of the reservoir.



























































Location:: Oklahoma City, Oklahoma
Professor:: Francesco Cianfarani
Studio:: Design VI
Year:: 2024
Softwares used:: Revit, Rhino, Illustrator, Photoshop
The View in OKC is a mixed-use, multifamily housing and commercial project that aims to support the redevelopment of the Midtown OKC area through infill strategies. In our case, the site is nestled between a single-family housing unit with a guest house, and a multifamily housing bnb.The first thing that came to mind when engaging with the site for the building design was the roof angle and building height of the East single family dual house. Since the site is rigidly narrow, the angle of the Dual house as a design motif that allows us to keep a sense of urban context and permit adequate amounts of light within the site and units as well. The facade is both a choice of context and a more contemporary use of form. In order to bring light into the units of the narrow site, an offset cornice creates a sort of frame for an envelope that follows the context of the units and recognizes the height and orientation of the surrounding facade. The interior courtyard is a public space surrounded by both units and windows, making it an easily accessible space to gather as there are more eyes on the communal spaces. The earthwork landscape floods out of a large retaining wall, creating a grass and soil slope that is filled with green space.










































































3
// Norman Urban Farming Center
Location:: Norman, Oklahoma
Professor:: Ken Marold
Studio:: Design IV
Year:: 2022

Harvest in Norman is an urban farming center designed to educate, accomodate, and be able to encourage the local community towards efficient farming methods. The center also demonstrates advanced sustainable capability with hydroponics and demo spaces while also implementing passive and energy saving design strategies.
Softwares used:: Enscape, Rhino, Illustrator, Photoshop, VRAY


































































The greenhouse is located on the southwest side of the site. You are able to walk and see inside from Santa Fe Avenue
The greenhouse is located on the southwest side of the site. You are able to walk and see inside from Santa Fe Avenue
A greenroof provides lower energy use by having cooler roof temperatures. Green roofs also lower the carbon footprint. The roof will also have maintenance access via egress stair.
A greenroof provides lower energy use by having cooler roof temperatures. Green roofs also lower the carbon footprint. The roof will also have maintinence access via egress stair.
The concept of this design is to have a fully accessible learning experience and the idea is fulfilled by using the sense of sight to create curiosity. As a pedestrian walks by on main street they will first see the courtyard that is slightly exposed and the passive curtain wall system; both of these implementations neither cut off or fully open the space, creating curiosity. When you enter the building you will be greeted with two paths, the demonstration area and the cafe area. It is these types of paths you will find throughout the entire building that give the chance for everyone to have some sort of learning experience.
The concept of this design is to have a fully accessible learning to create curiosity. As a pedestrian walks by on main street the passive cur tain wall system; both of these implementaWhen you enter the building you will be greeted with two paths, the demonstration area and the cafe area. It is these that give the the chance for every one to have some sort of learning experience.

The office space will act as a central private access hub that connects to the staff bathroom and the research lab.
Reception, demo space, stair, and elevator represent a central core for the building, allowing full access.
Reception, demo space, stair, and elevator represent a central core for the building, allowing full access. central private access hub that and the research lab.
North egress staircase is on all floors
Nort h egress staircass is on all
A cafe is directly linked to the entrance with views of the courtyard. A hallway connected to the bathrooms and kitchen lead to a door that allows courtyard access
A cafe is directly linked to the entrance with views of the cour tyard. A hallway connected to the bathrooms and ki tchen lead to a door that allows court yard access


Entomology Study Project
The Narrow Searcher is an extremely fast insect and must move fast in order to catch its prey. The insect can also fly and spray a powerful smelling gas in order to evade any of the predators it has itself. The mechanics of the head are designed to support the powerful mandibles it uses to hunt caterpillars and moves and functions like a set of motor assisted bolt cutters. The main body consists of its digestive system, shell, and its wings. The main shell acts as a form of armor and is light enough to support flight, this can be compared to the framing of the wing of a jet; The wings are moved and powered by the head which follows a basic set of functions for direction and purpose, the wings are powered electrically with flap actuators to change the direction of the insect. The body consumes food very fast and provides the power to the Narrow Searcher, this can be compared to a jet engine which powers both mechanical movement and cognitive/electrical systems. The leg power of this insect is also substantial as well and can move very fast to catch prey and evade using its exoskeleton. The mechanics are inspired by the battery cells of a Tesla Roadster, one of the fastest if not the fastest and most efficient electric cars on earth.













































































































































































