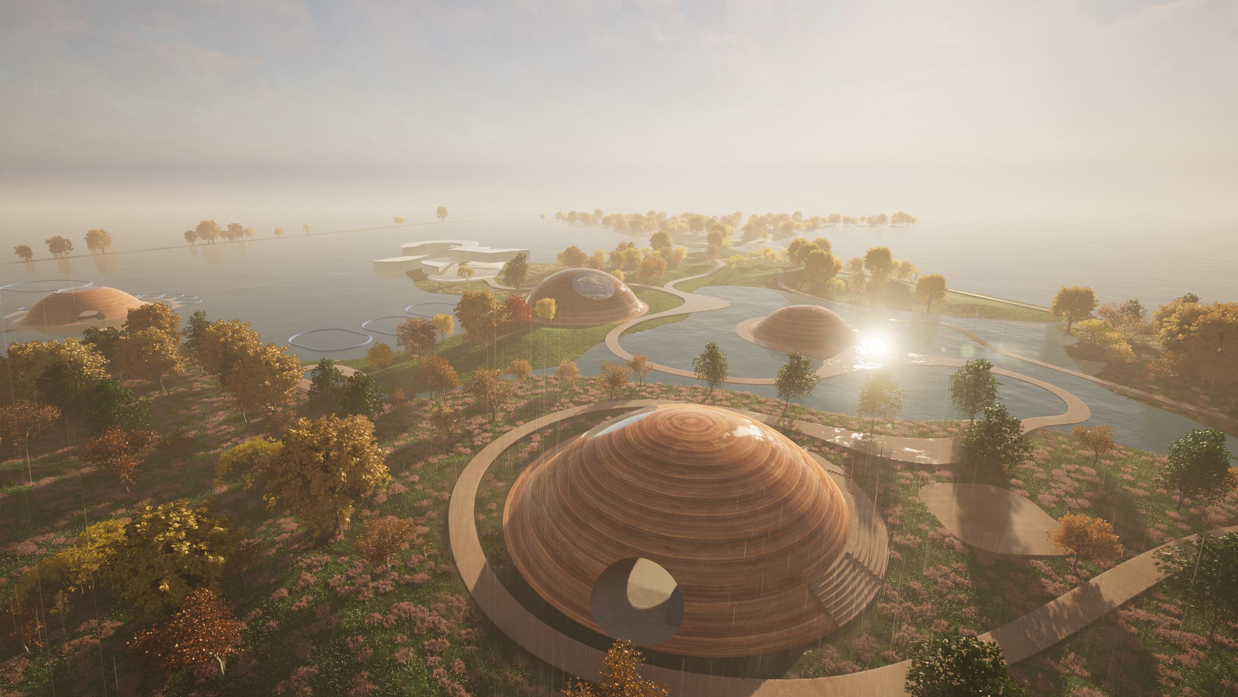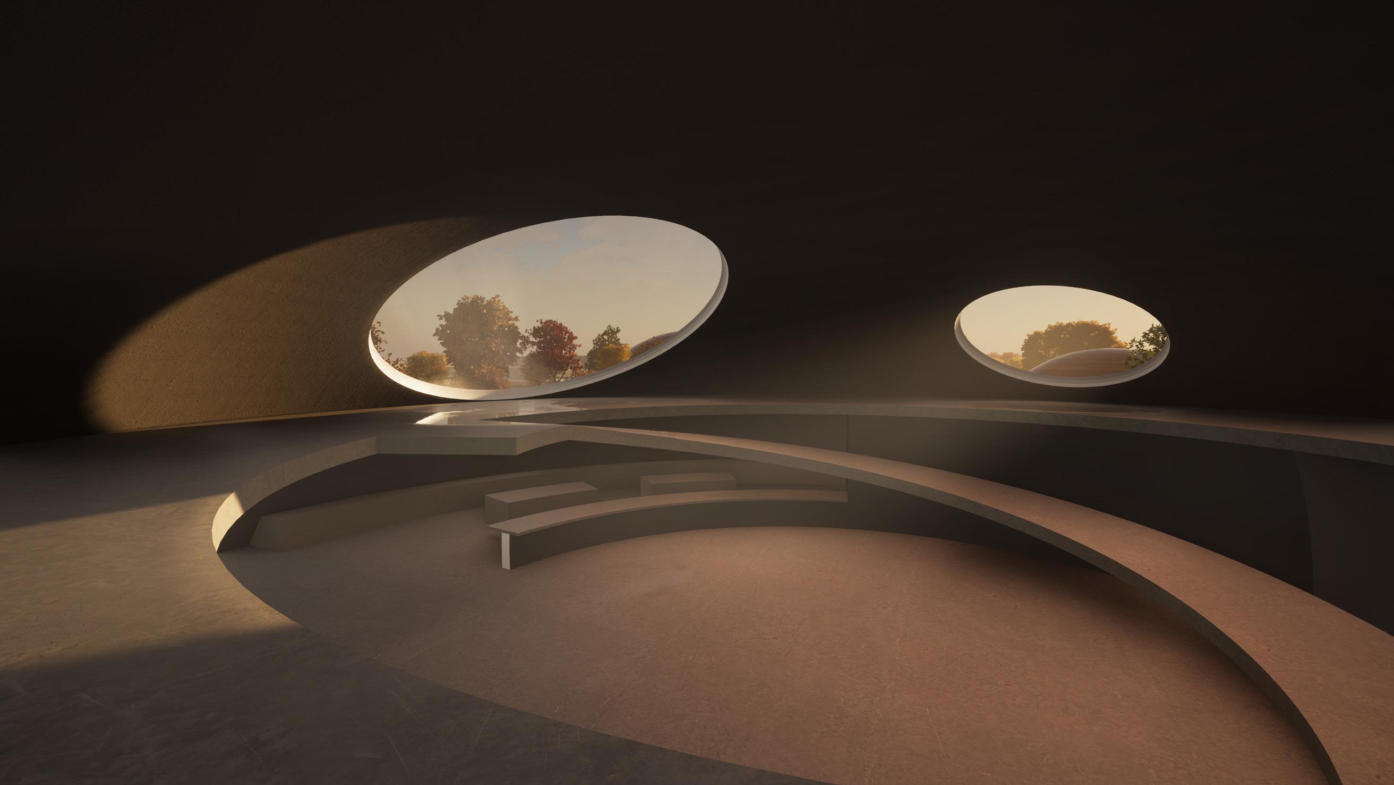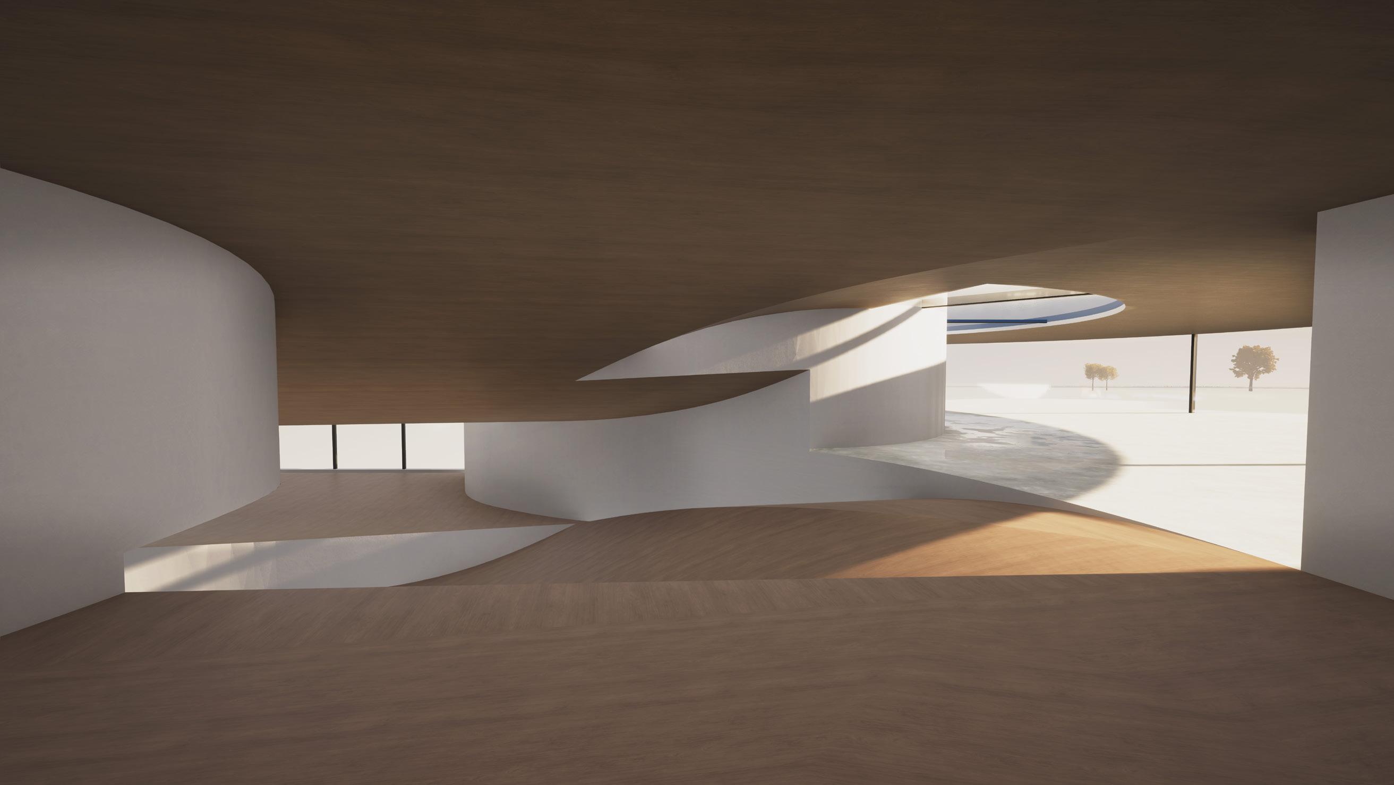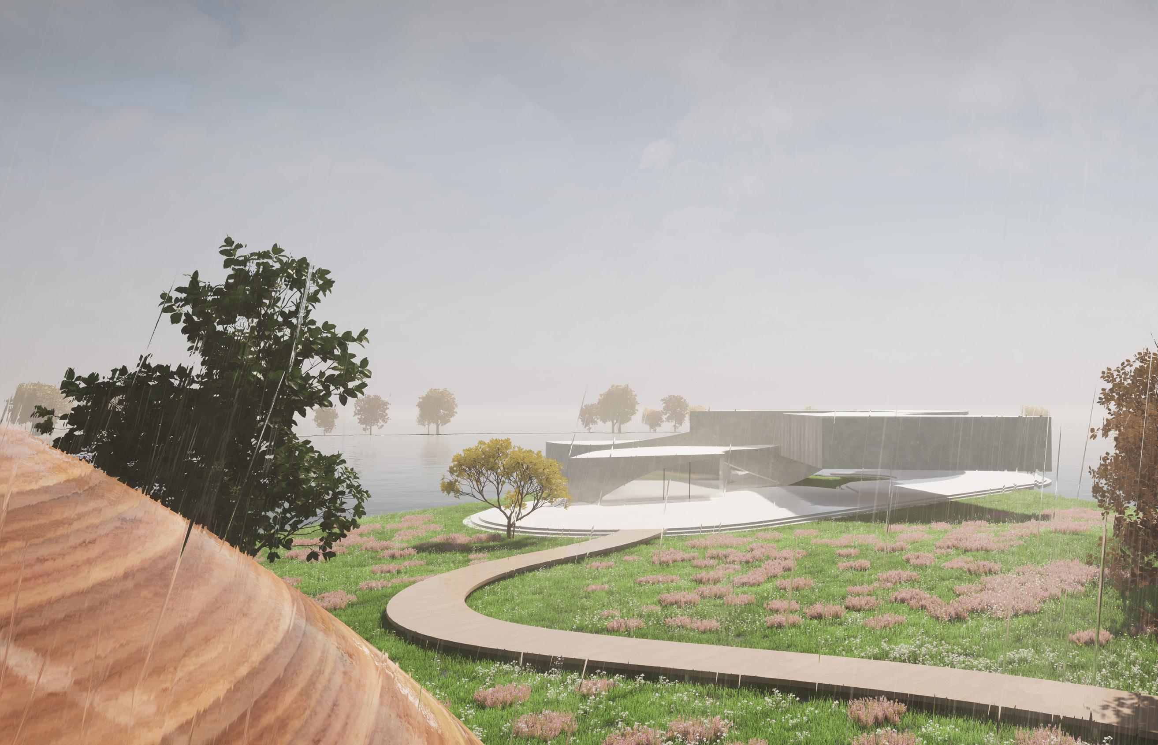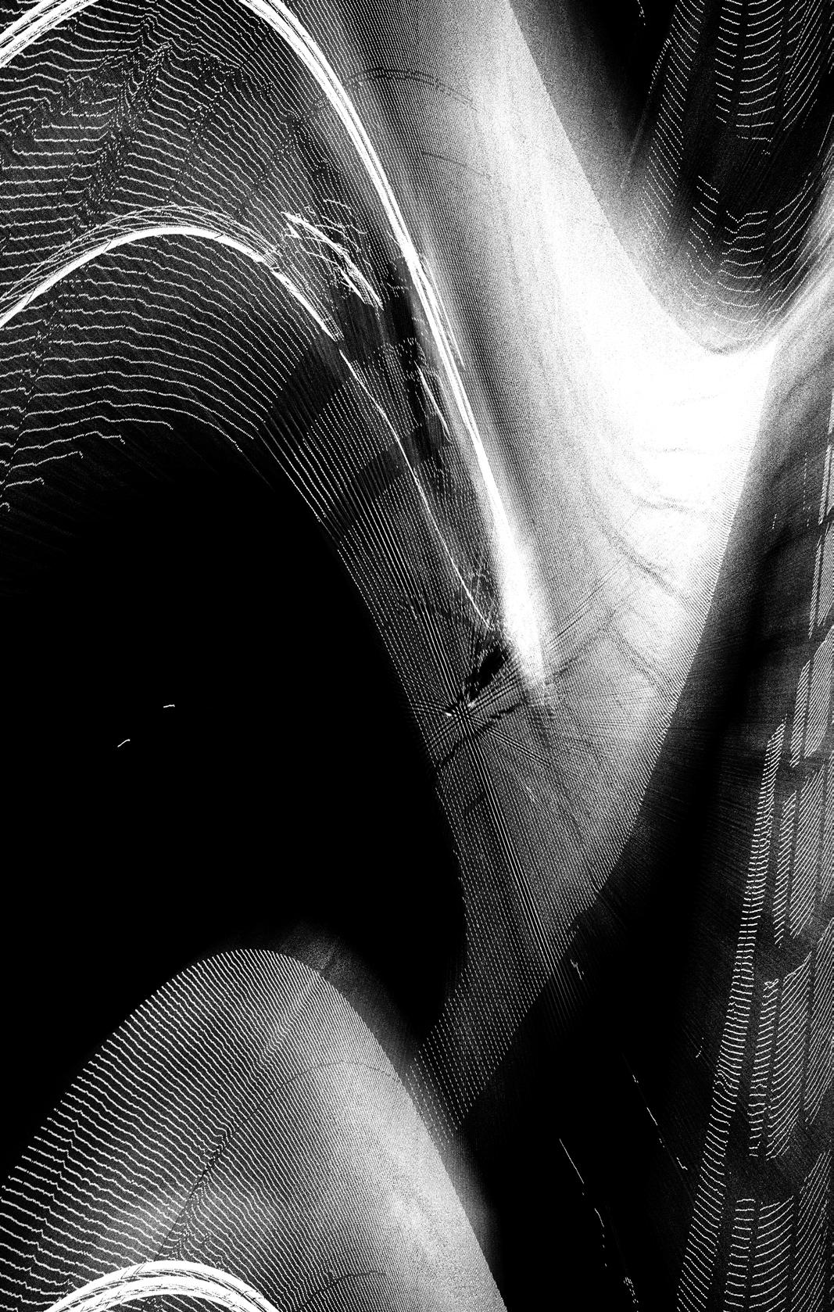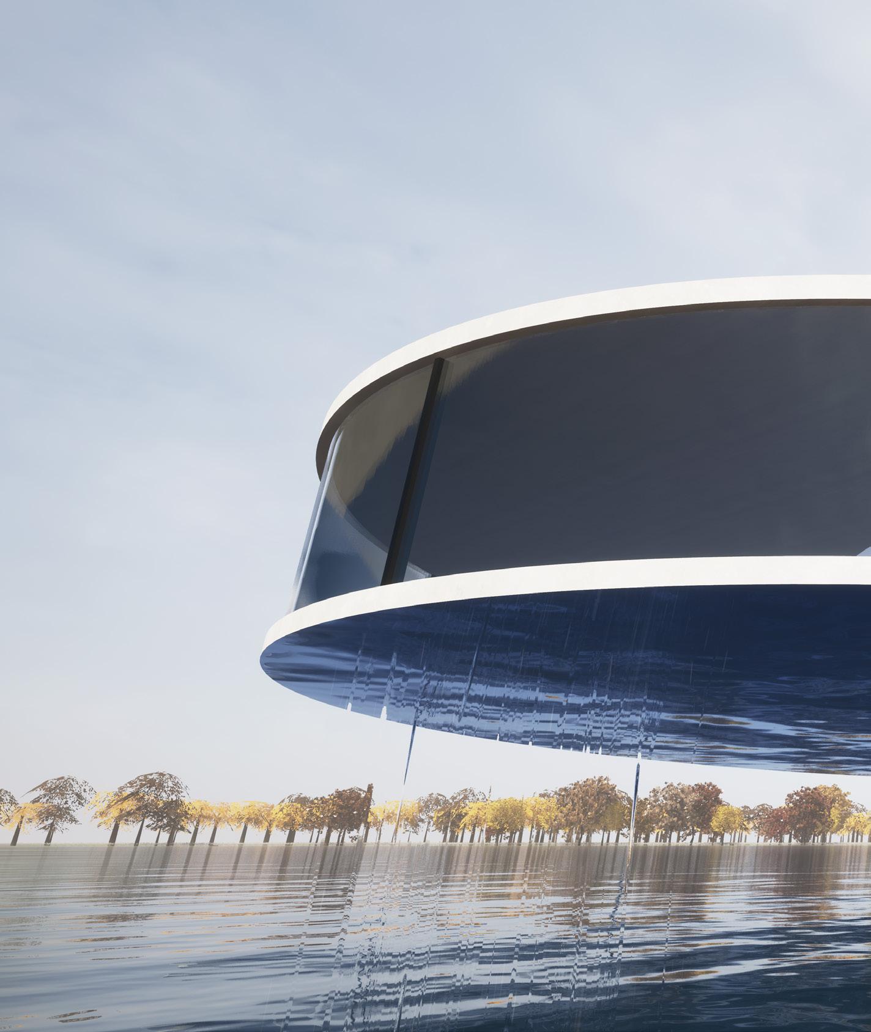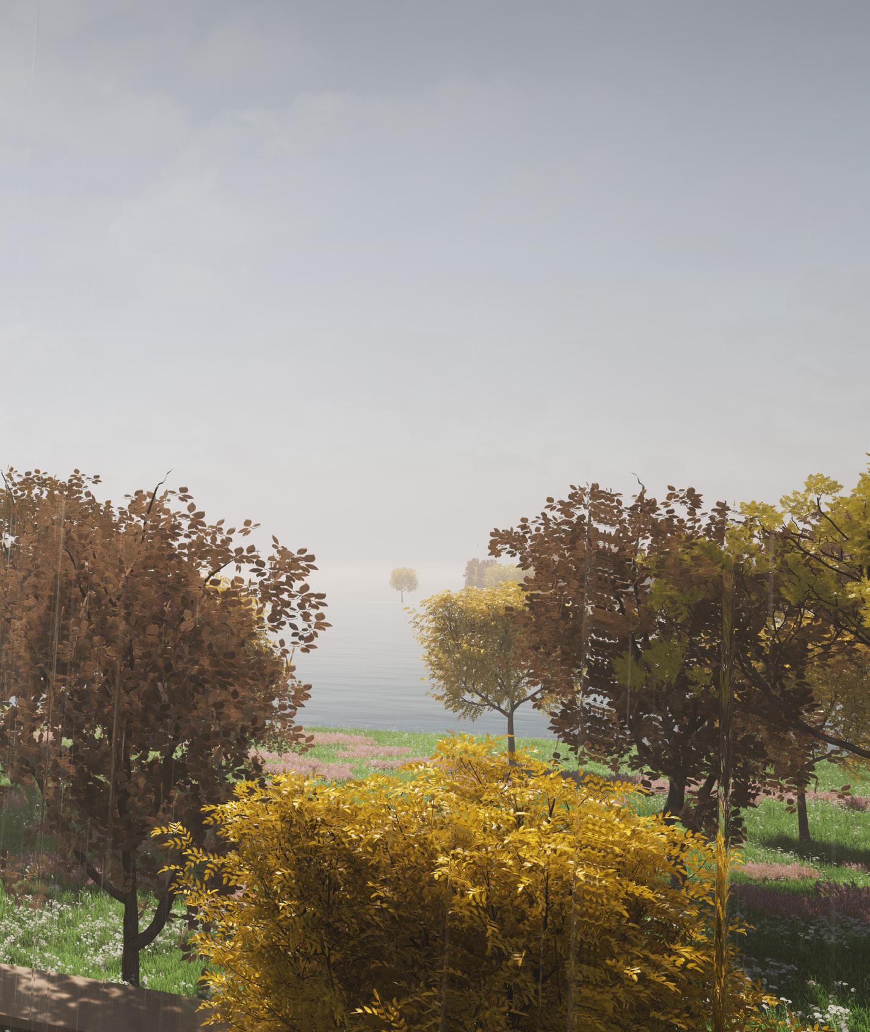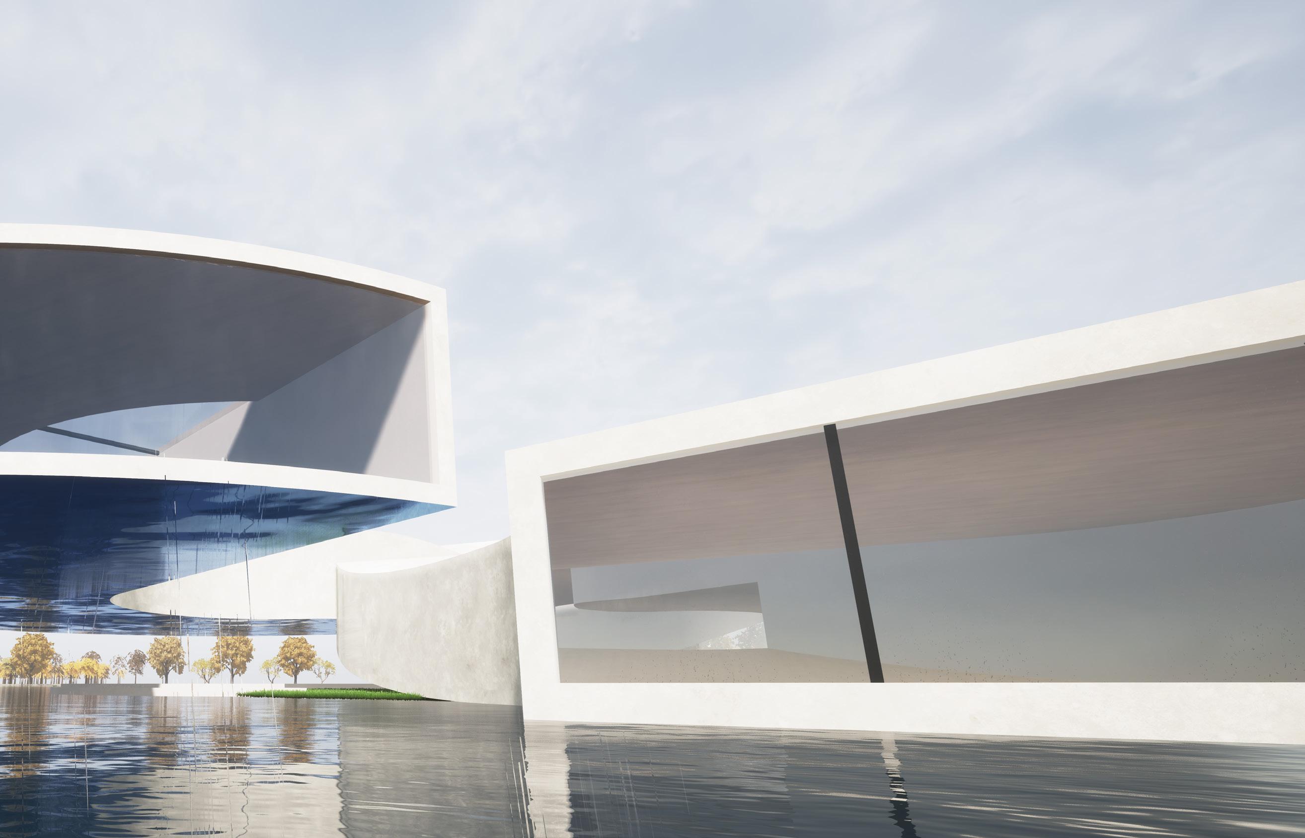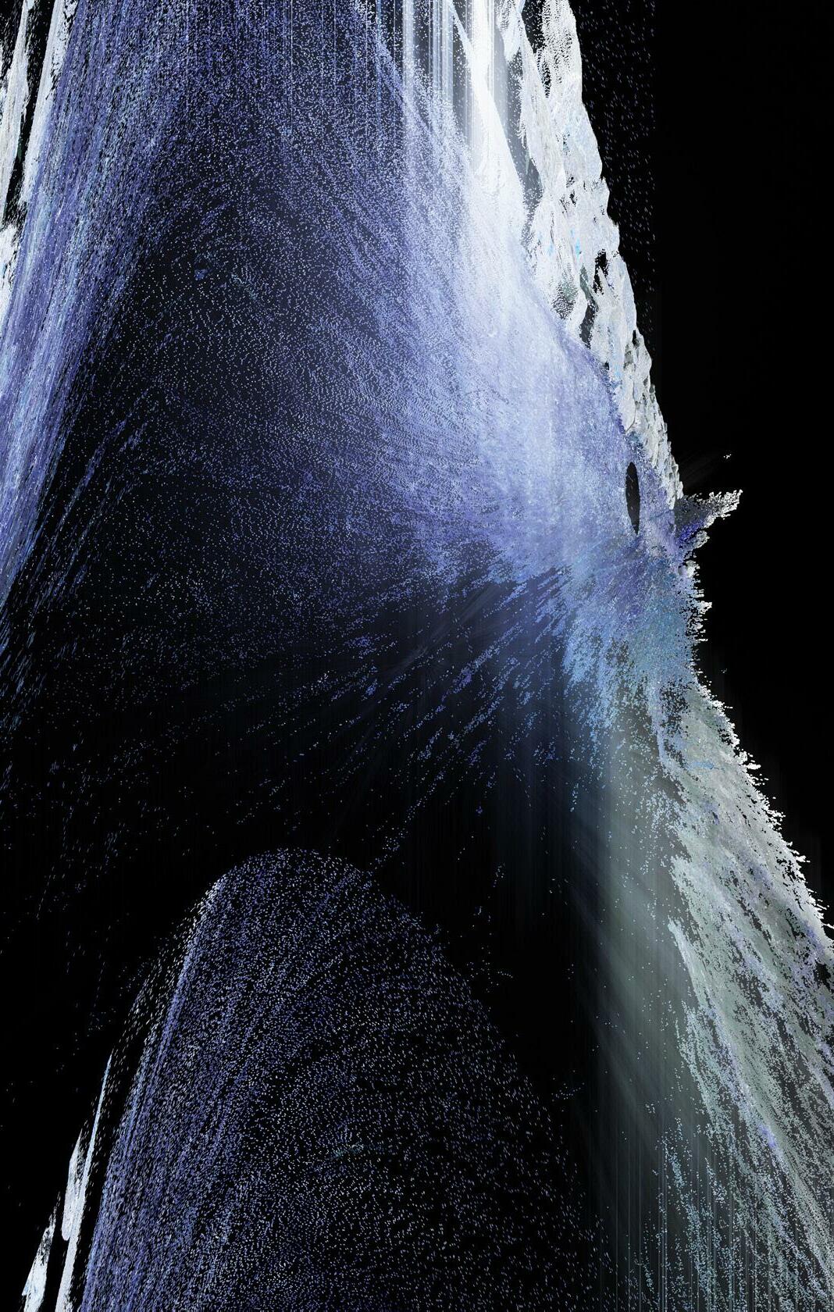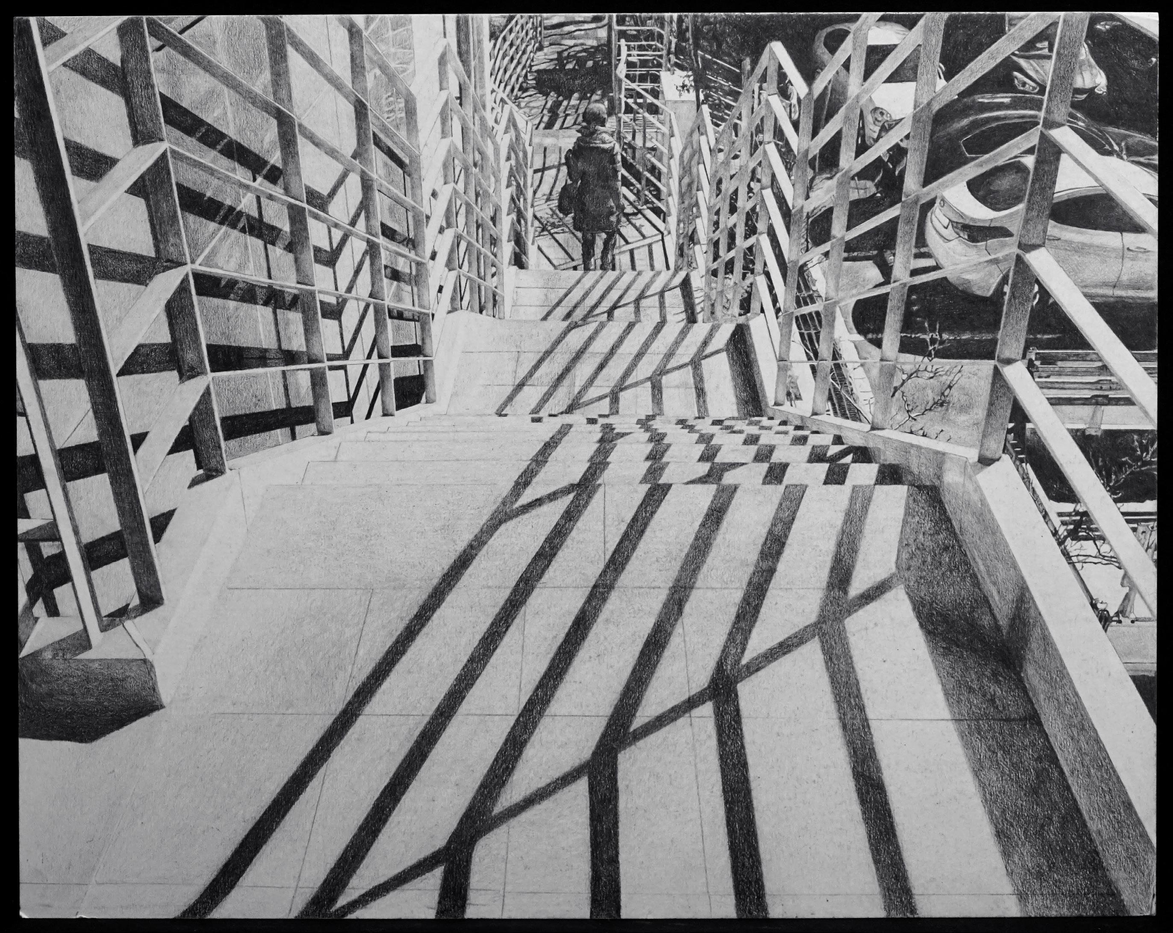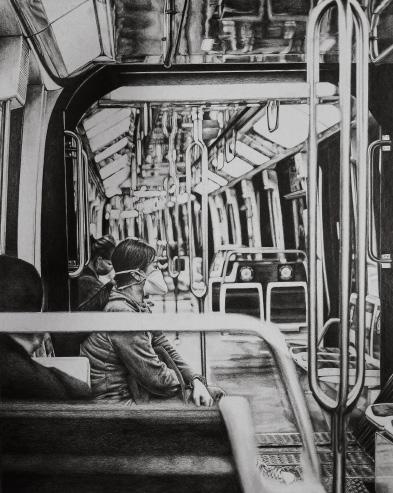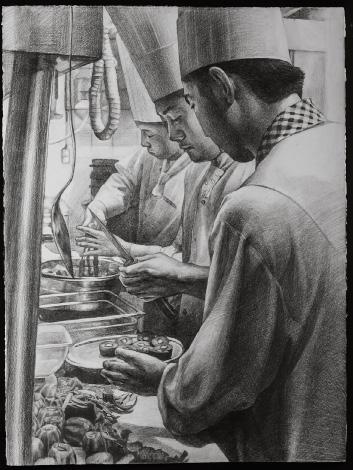JACOB YU



NAME:
AGE:
CONTACT:
YEAR:
SCHOOL:
Jacob Yu
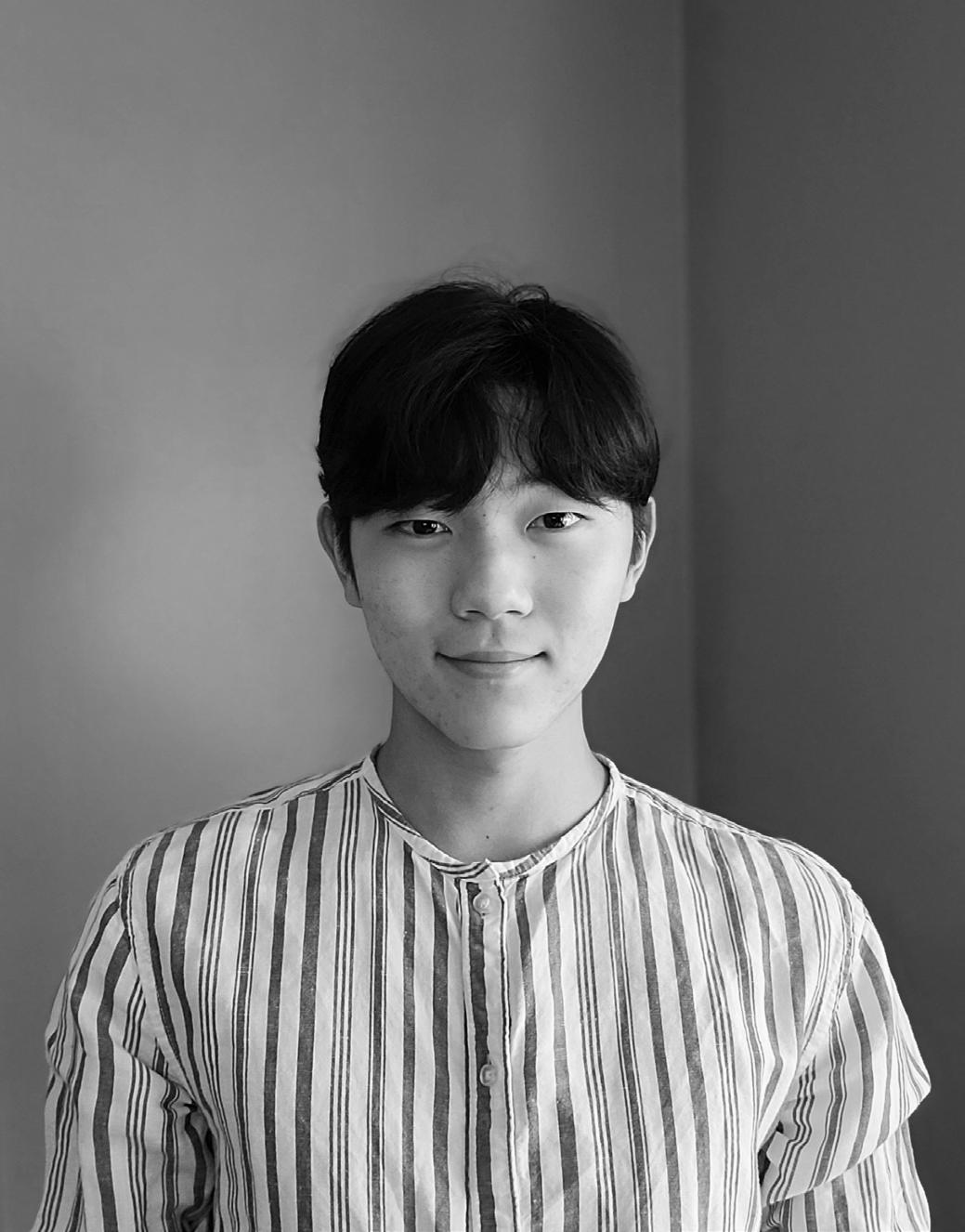
22 years old jacobyu@umich.edu
Third year student
University of Michigan
Ann Arbor
TEAM: SOPHIA CHEN, ROGELIO
GARCIA, JACOB YU
Tanikawa House was chosen as the precedent for the UG1 studio. The design and spatial qualities of this house is explored and built upon in the following UG1 projects.
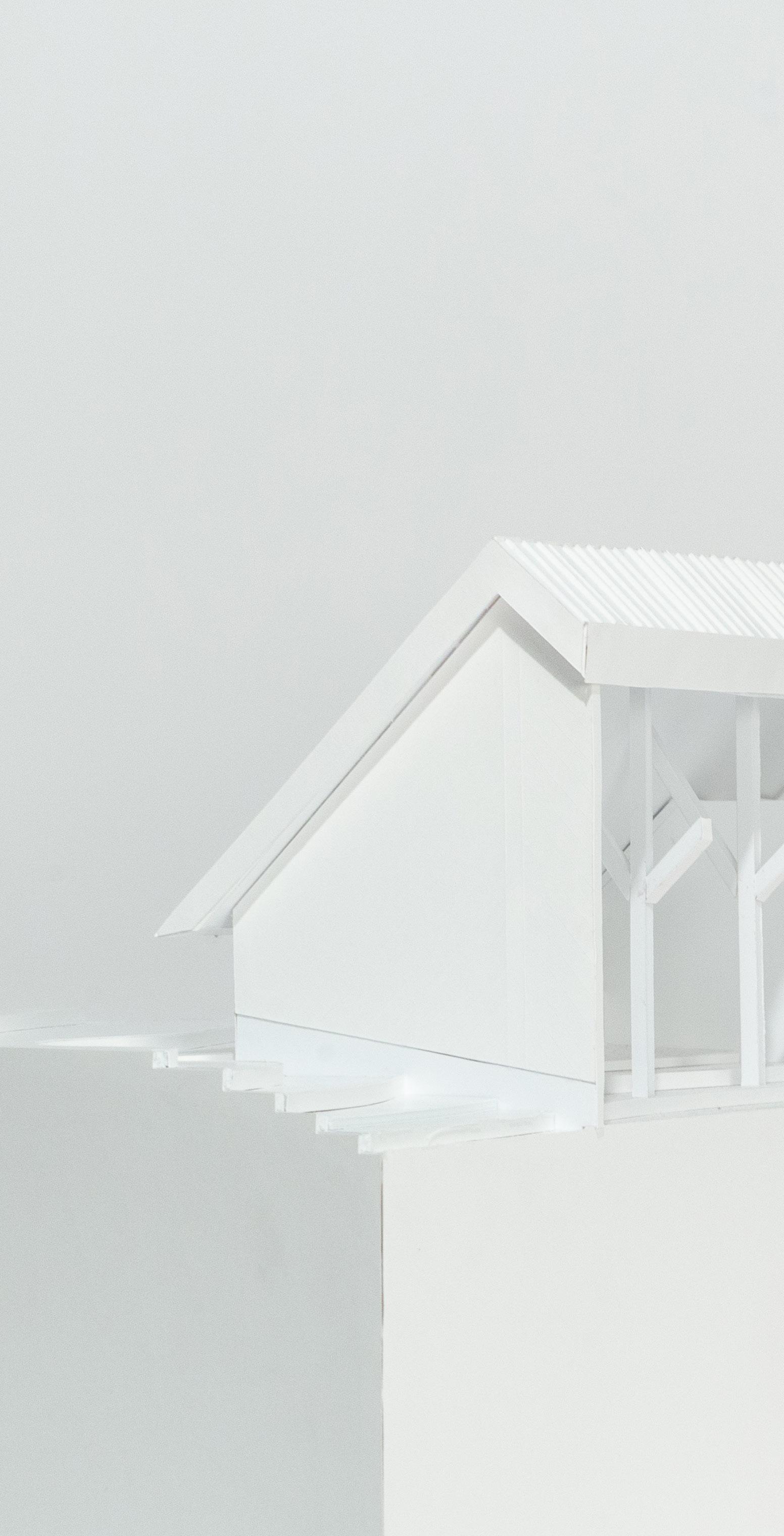
Tanikawa House was built in 1974 by Kazuo Shinohara. The house is known for its slopped bare ground under the large roof. It was built on top of a slope without altering the natural slope. The house is divided into a summer house and a winter house.
The angles and the scale of the house is very notable. The house is very gometric with 45 degree roof. The angle of the roof is contrasted with the naturally angled ground. There is a sense of harmony coming from the strong geometric building laid upon the undisturbed terrain. Due to these slopes colliding, a unique sense of scale can be experienced.
All drawings and model were divided equally among the team.
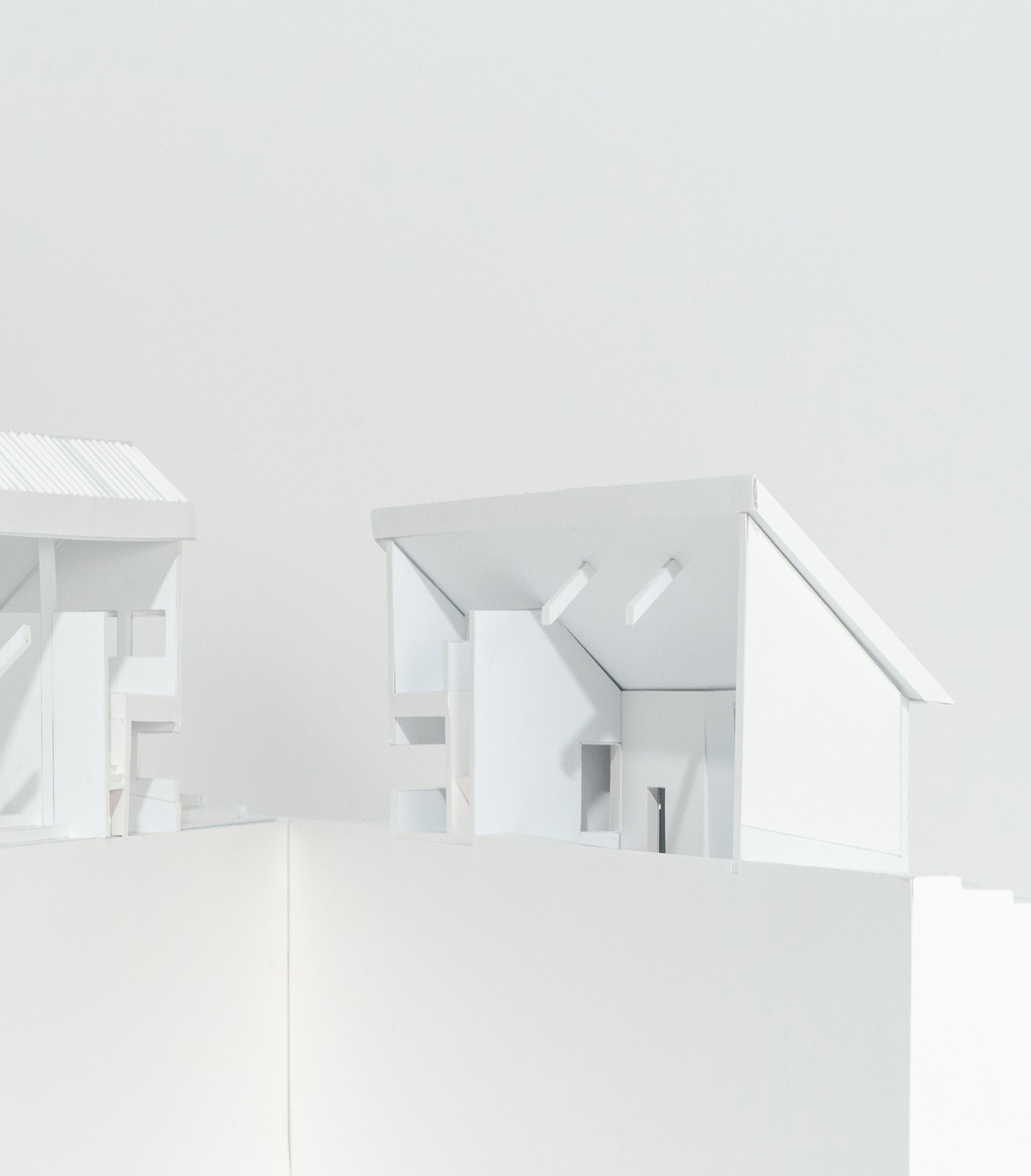
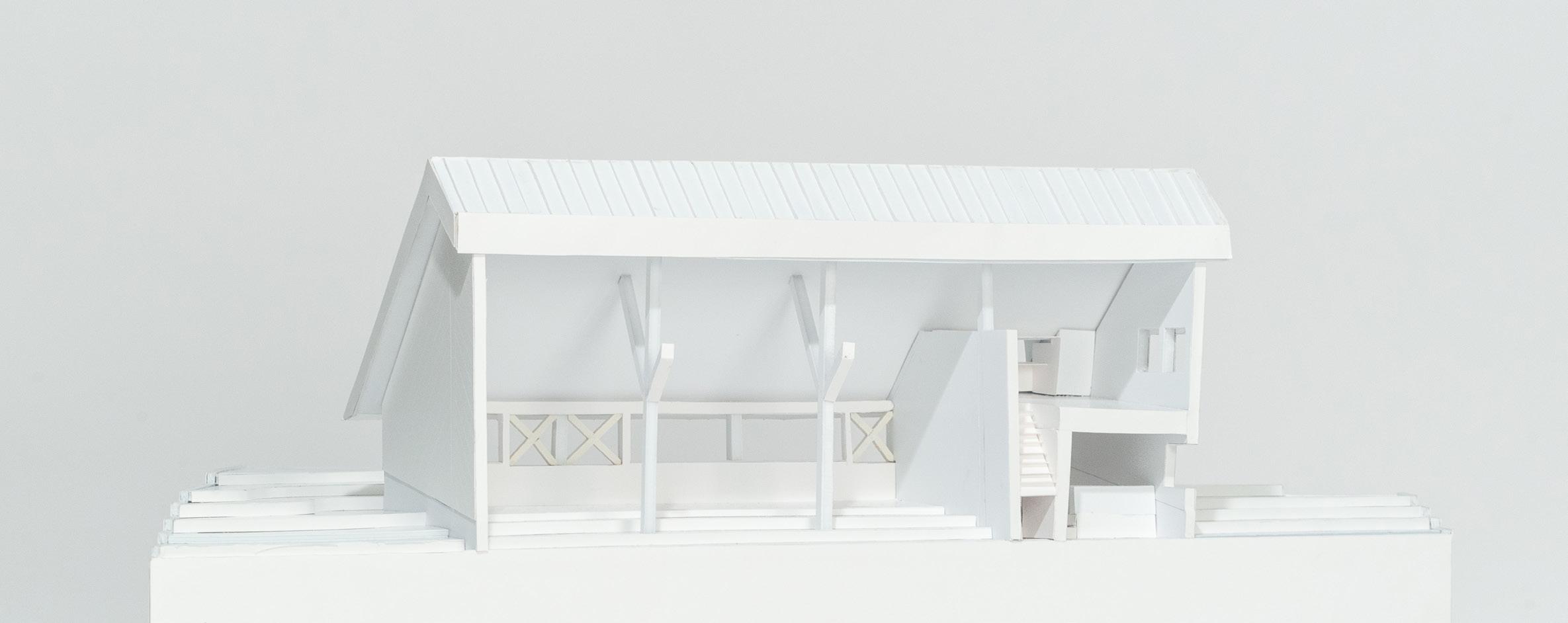
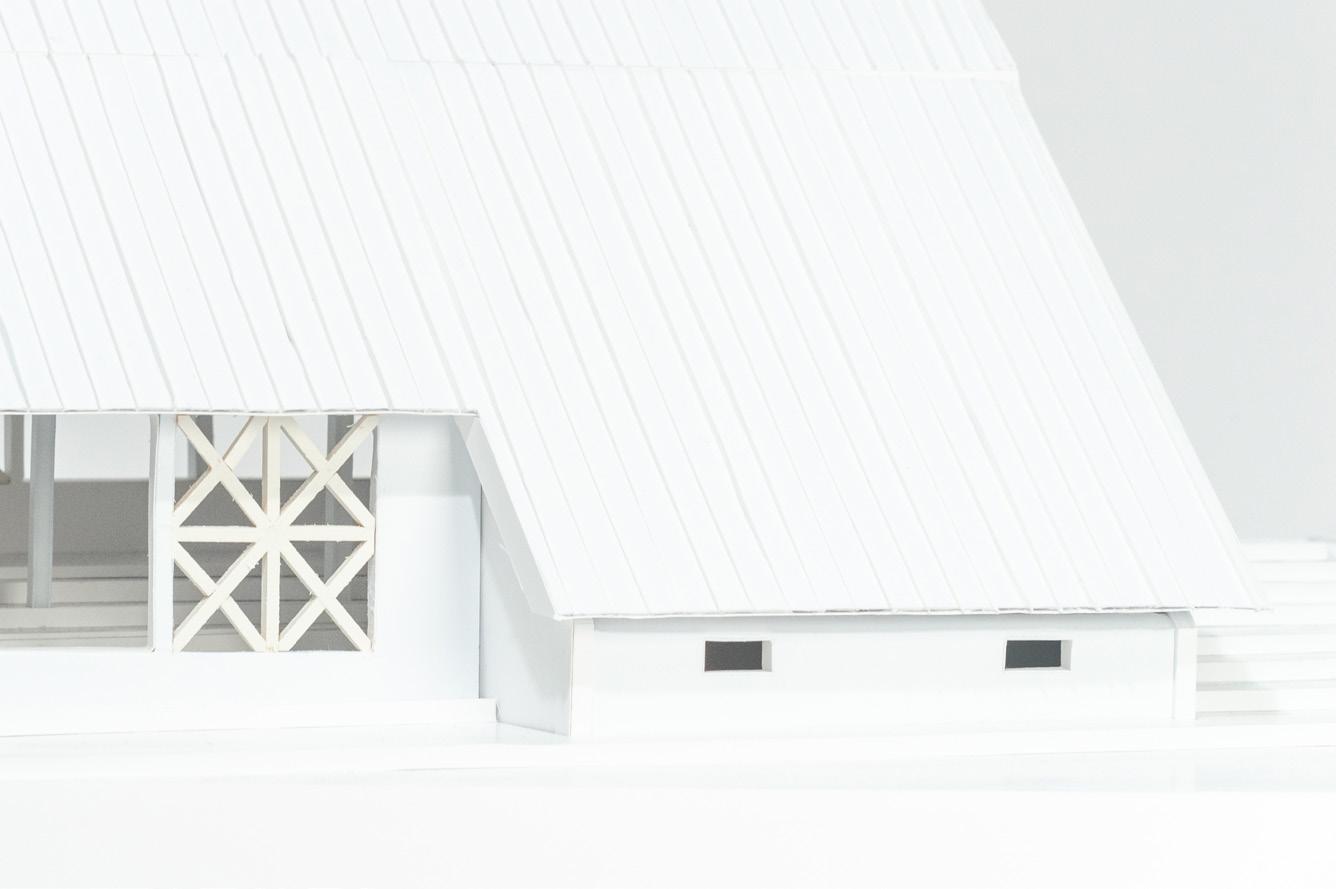
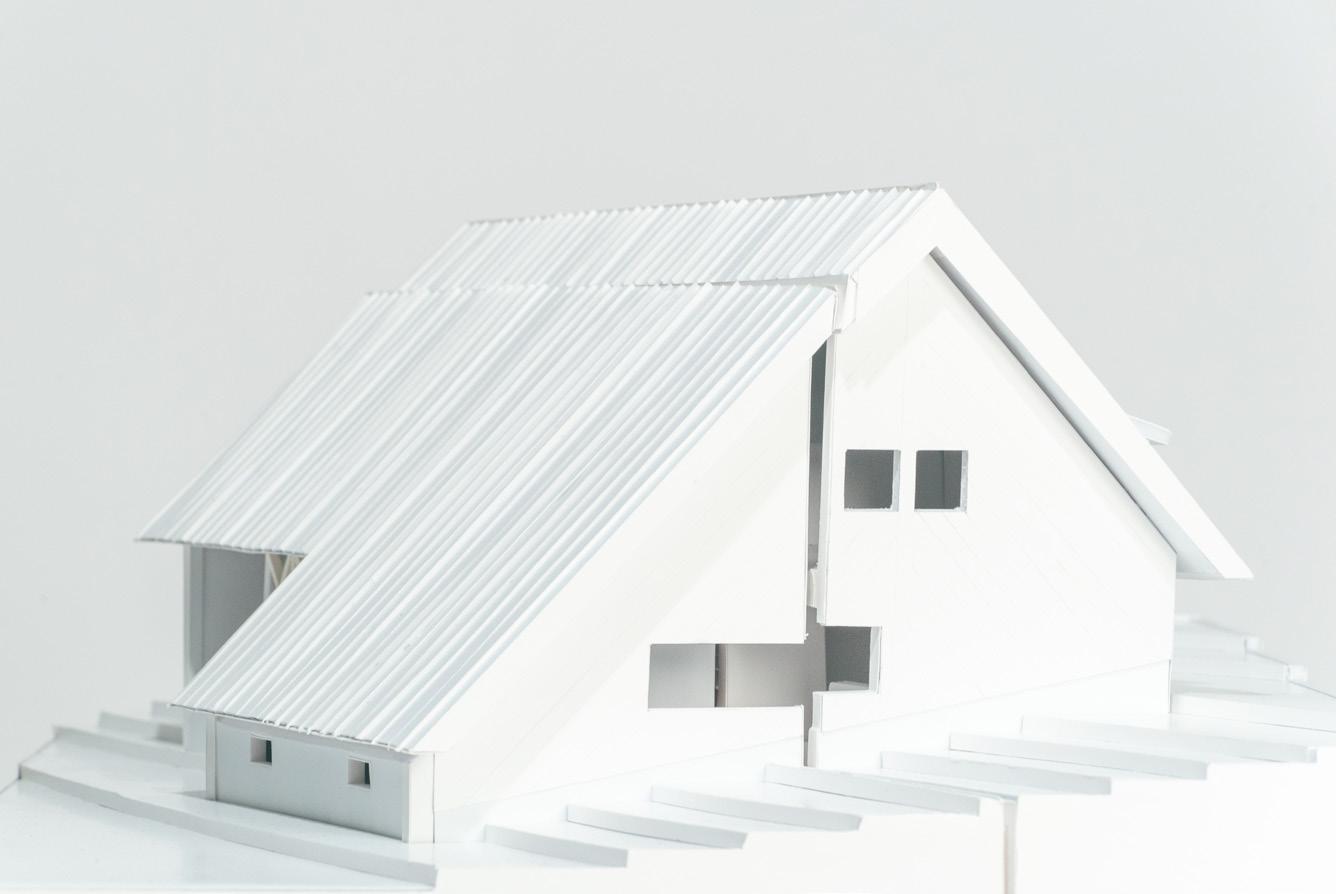
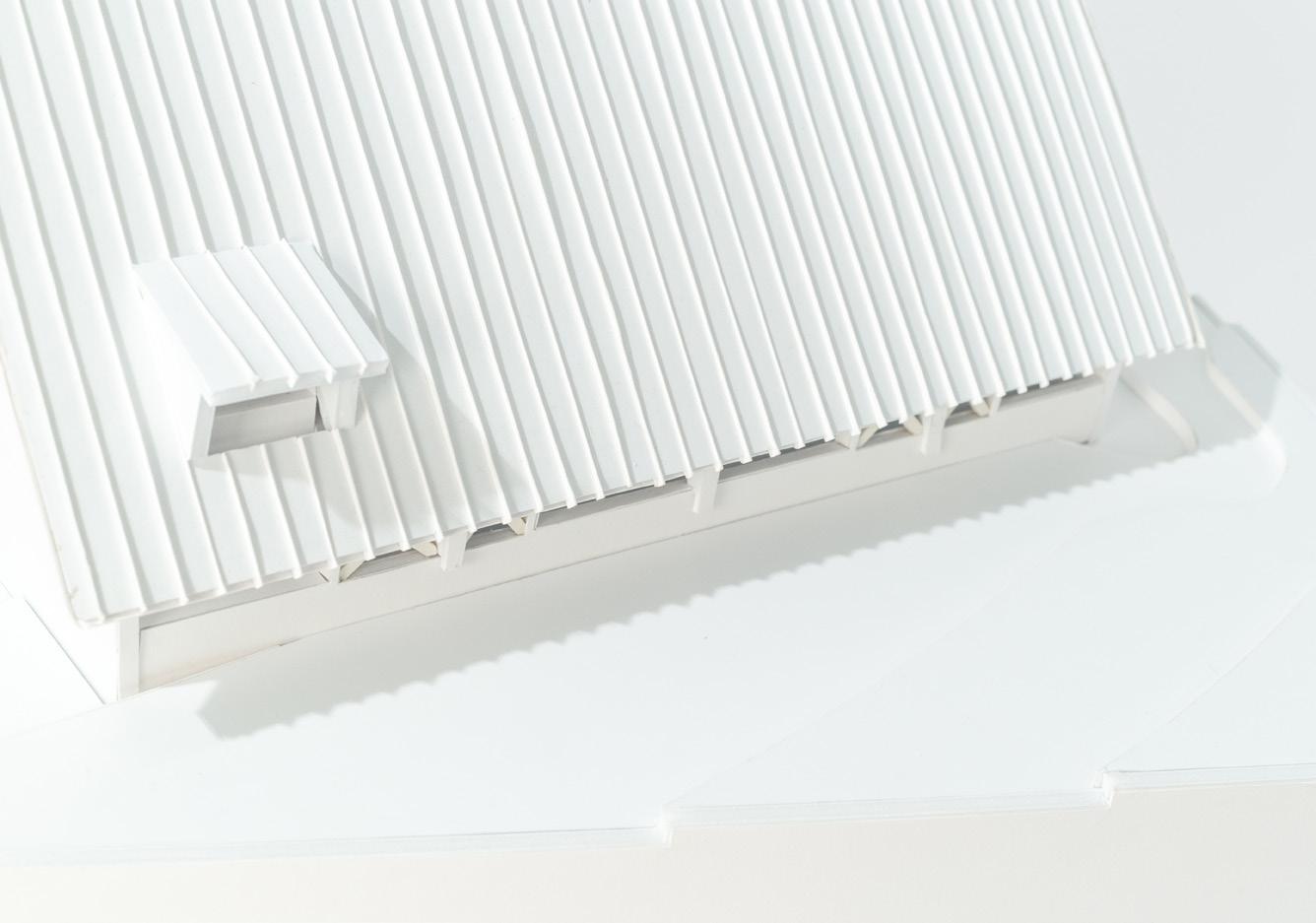
Project 2 deals with adding a room to the prcedent. The added room is situated in the summer room of the Tanikawa House. The summer room consists of an open space with the dirt from outside continuing inside with the same slope.
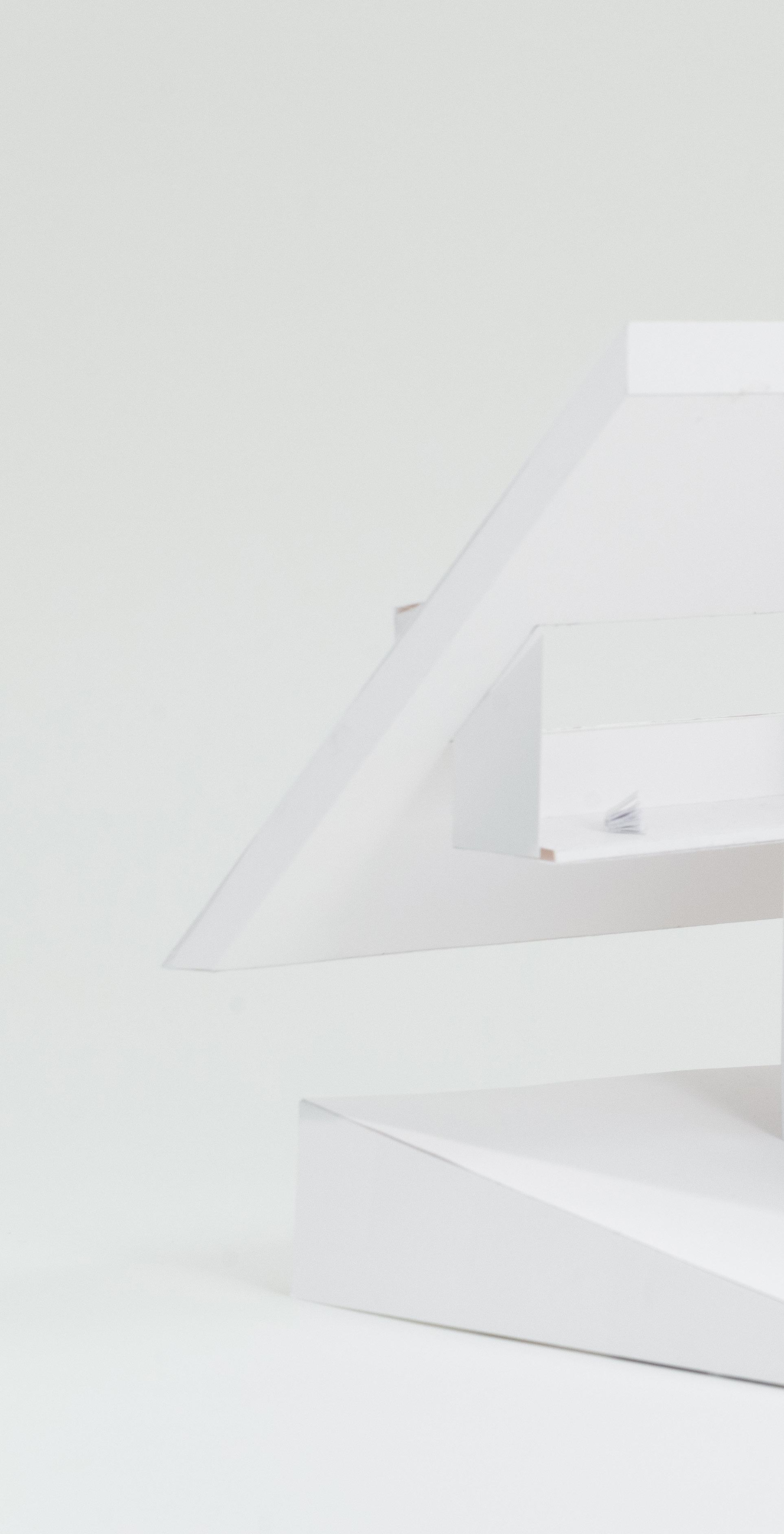
I designed a space that is a transition between shoes on and shoes off, from dirt to floor. This space separates outside and inside through the act of taking on and off the shoes.
The room is situated between the 2 original columns of the building. Using 3 walls, I created 5 spaces within the summer room. There are 2 points where shoes can be taken off. There is also a sense of transition of openness.
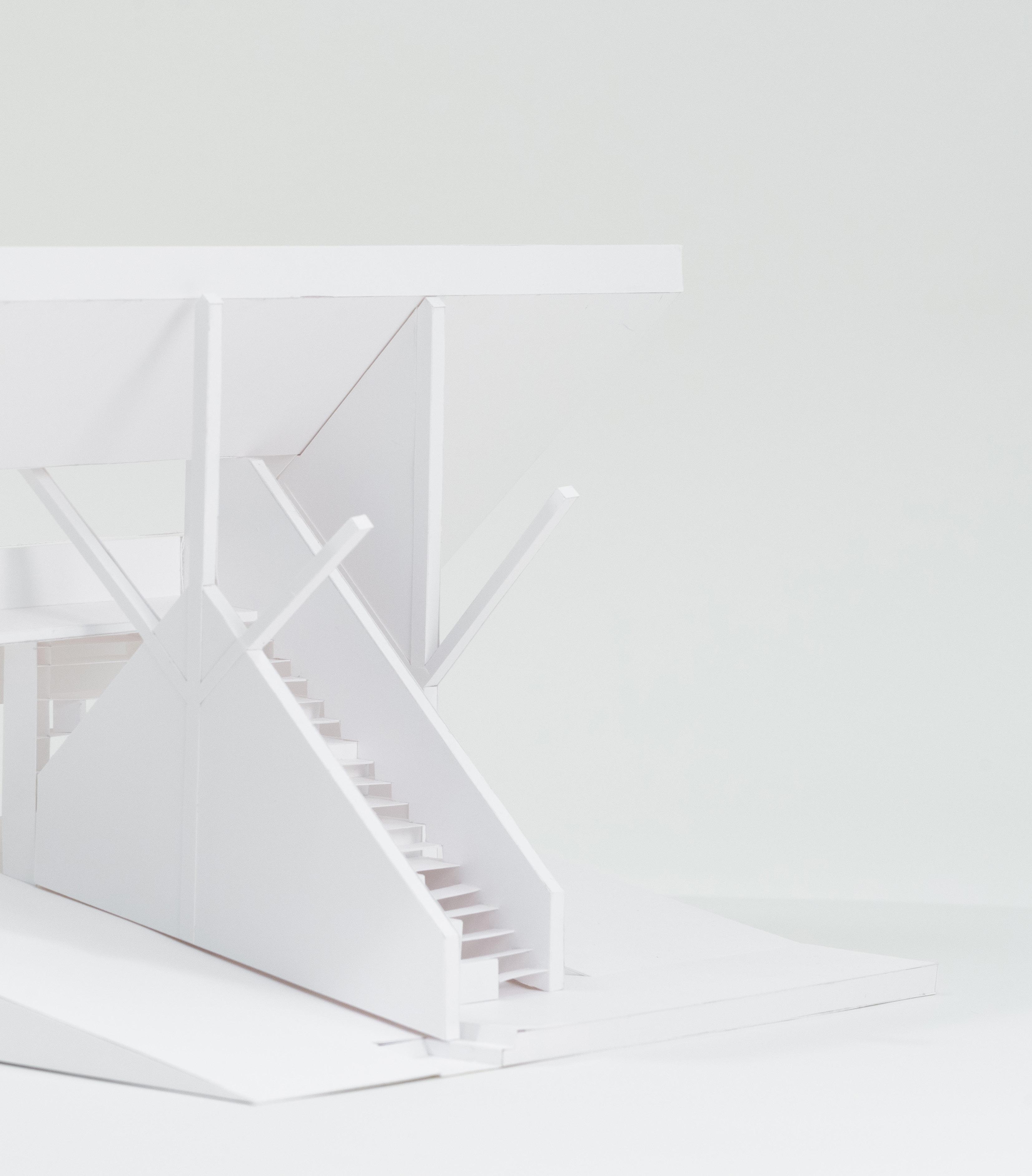
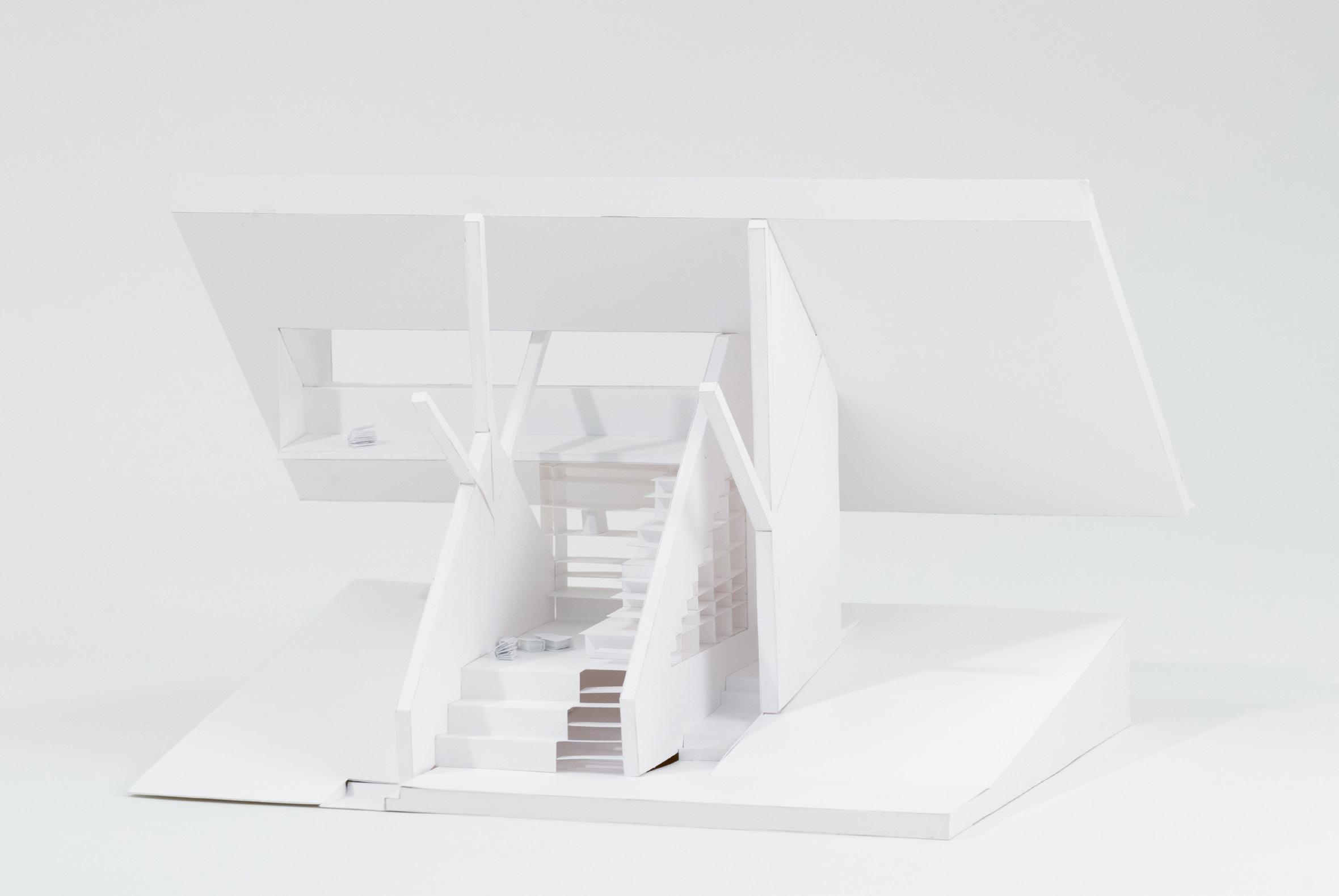
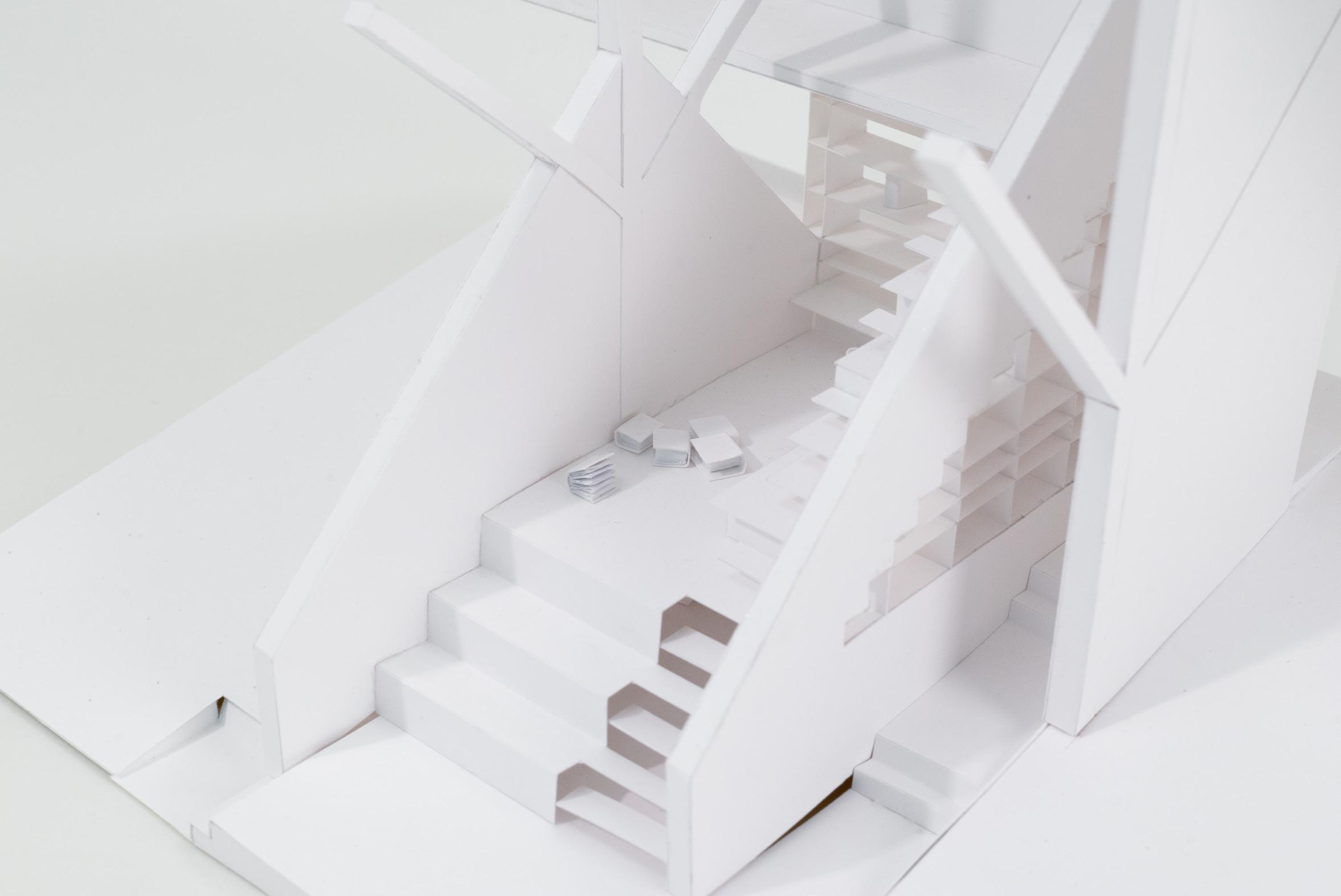
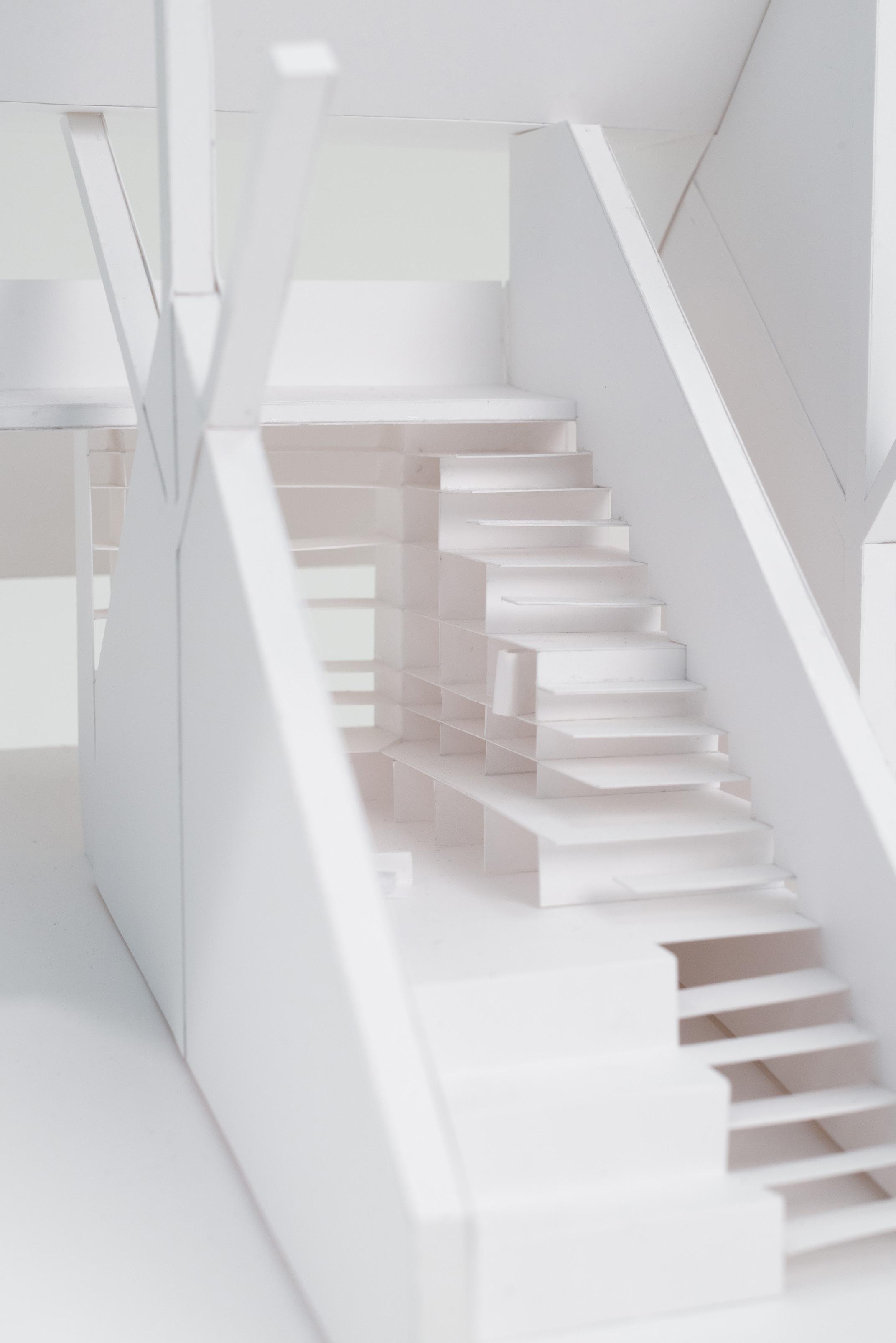
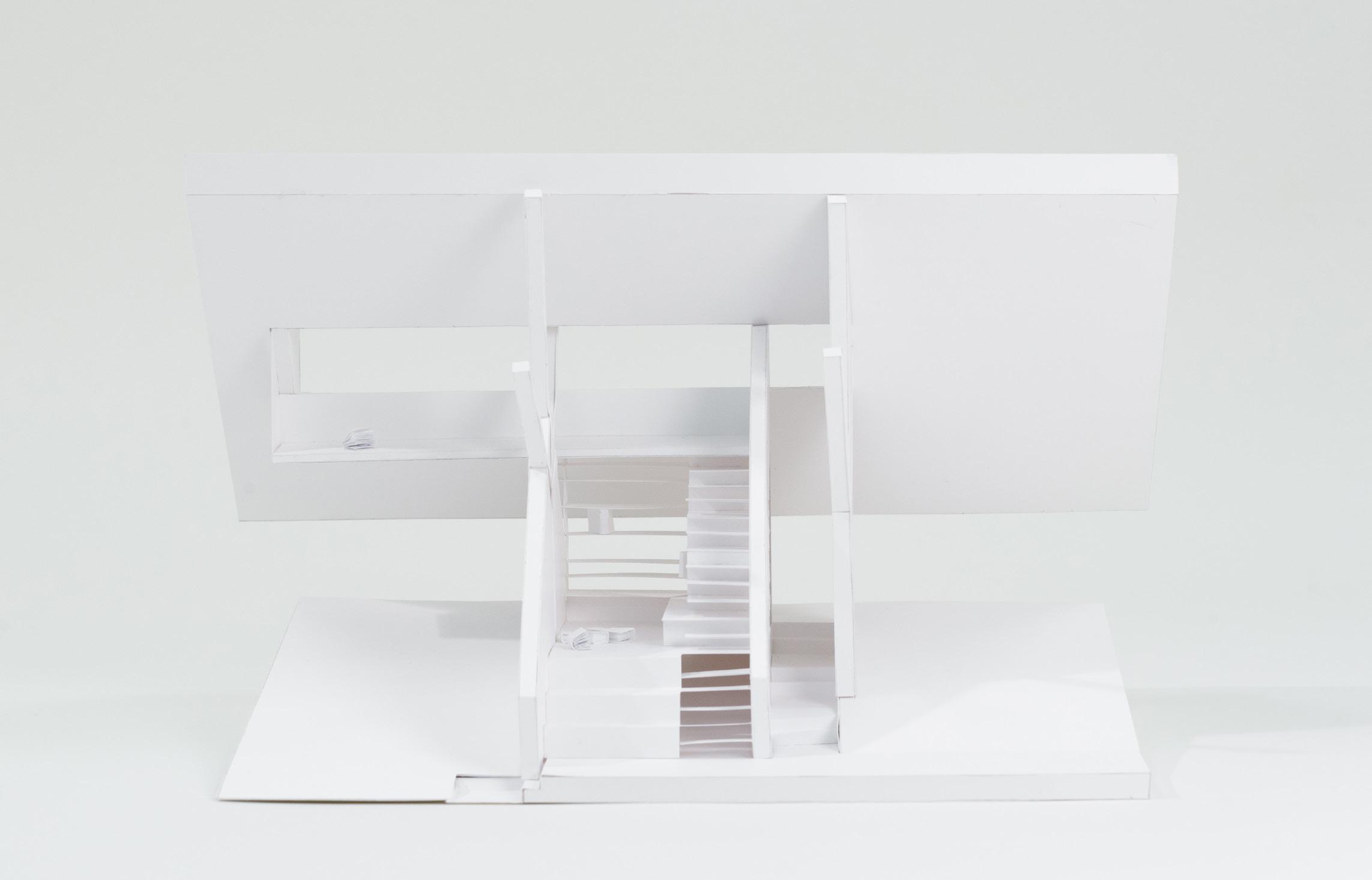
This model focuses on illusive space that has deceptive volumes. Like Tanikawa, there is no clear inside or outside. For Tanikawa, it is a shell that houses both inside and outside. The roof is not one to one with the space it is covering. The layers of shell have complex relationship with what’s inside, outside or between the shells.
The model can be read as one open space. Depending on where it is, volumes can be read differently due to condensing and expanding shells. The inside and outside are pushed and pulled out of its bounds. This create moments where space slips out, cuts through and almost touches the shell.
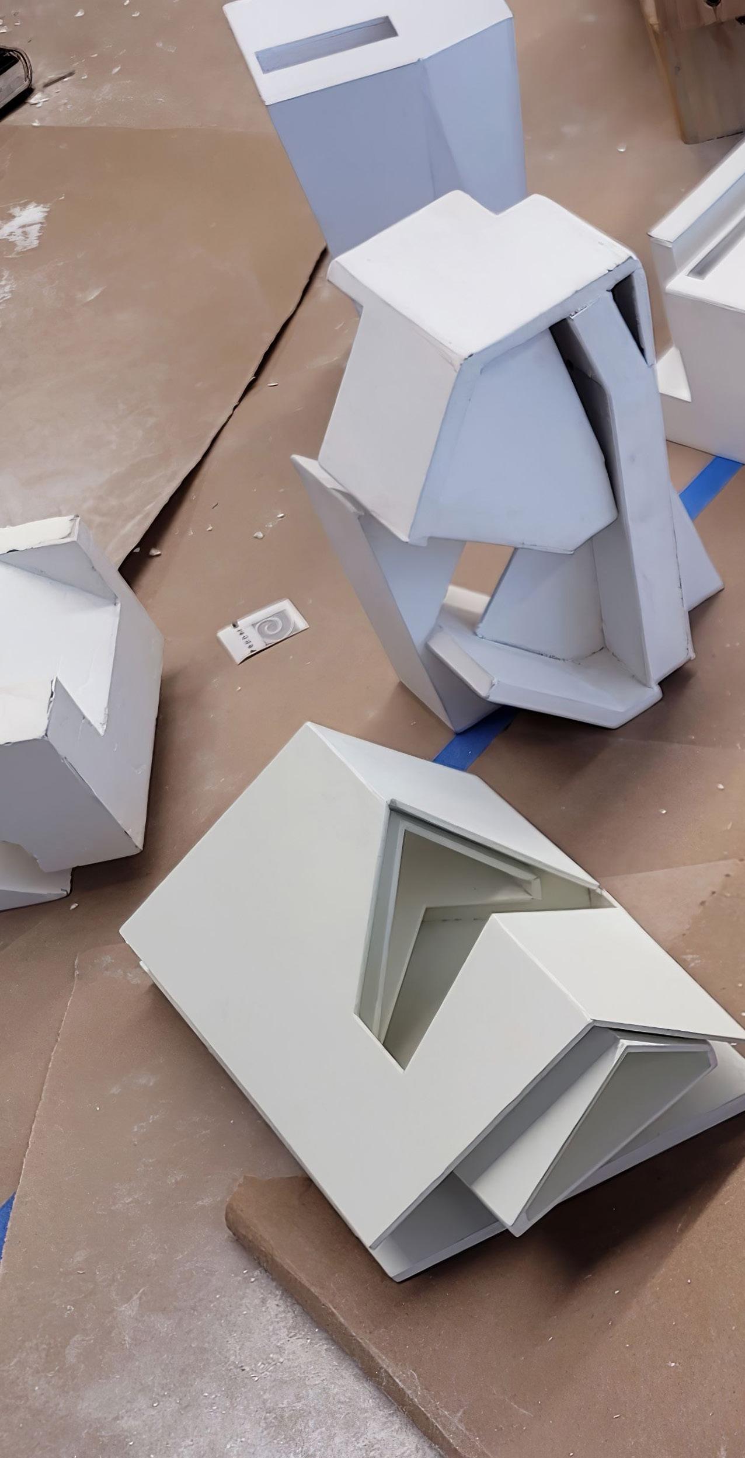
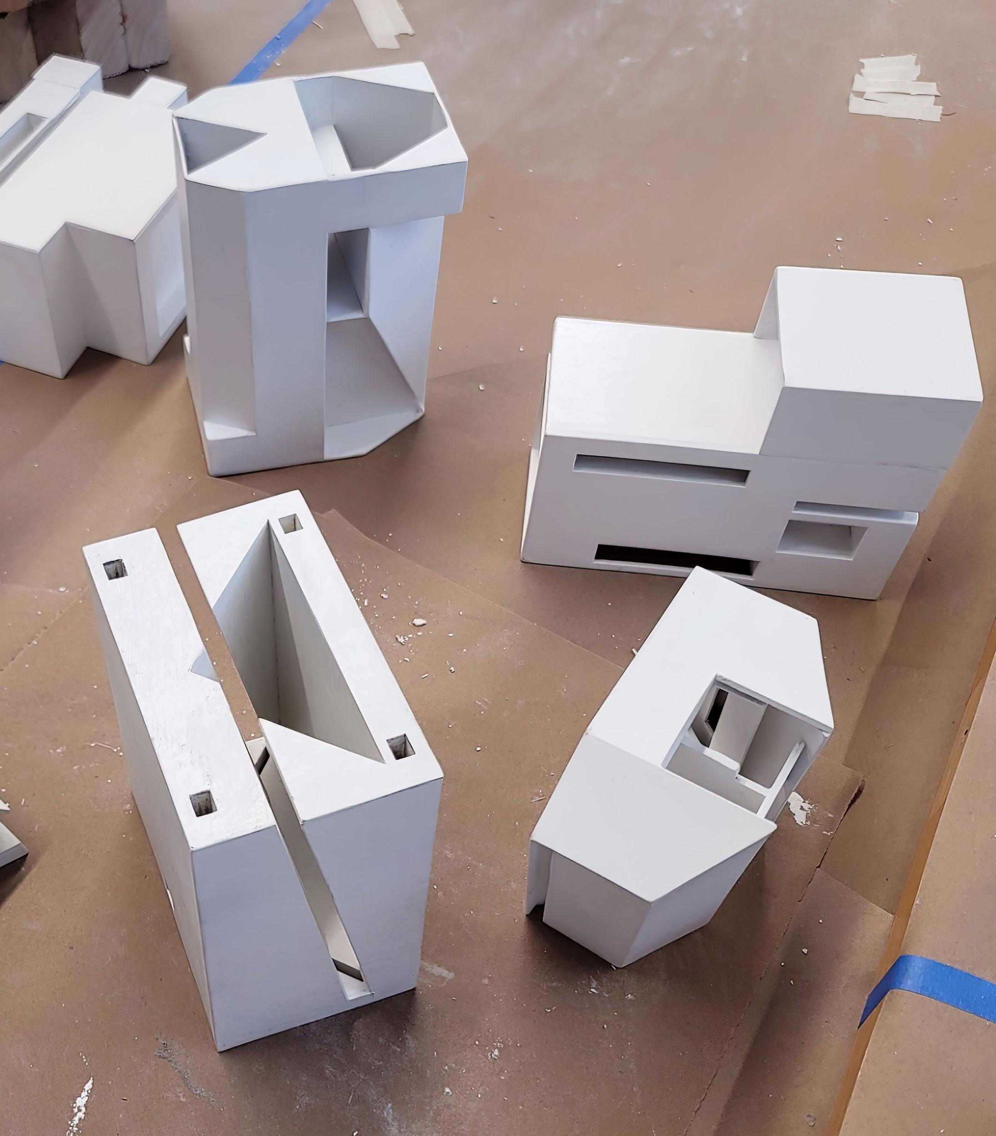



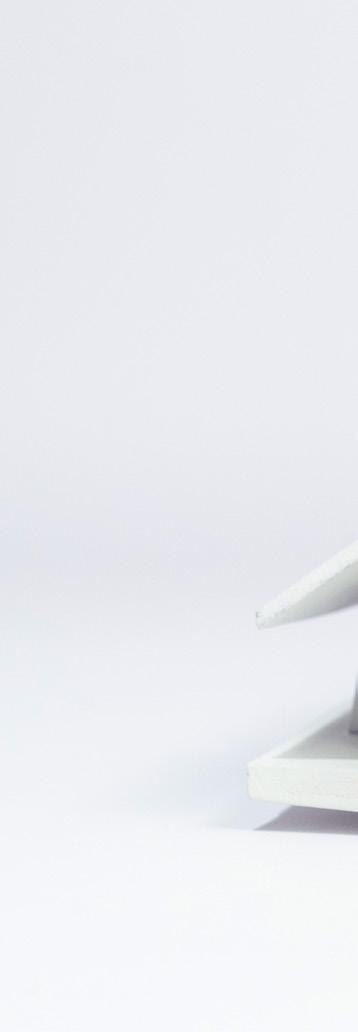
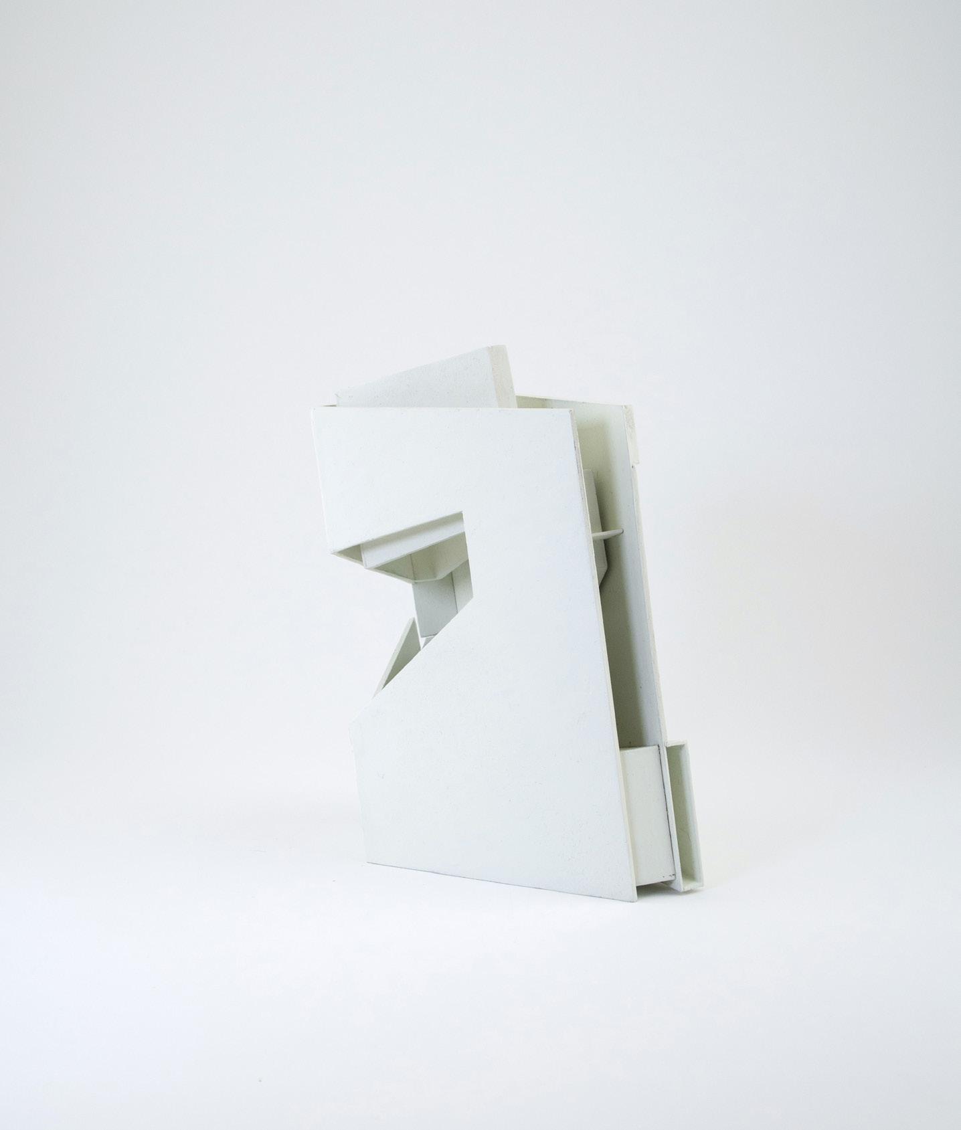
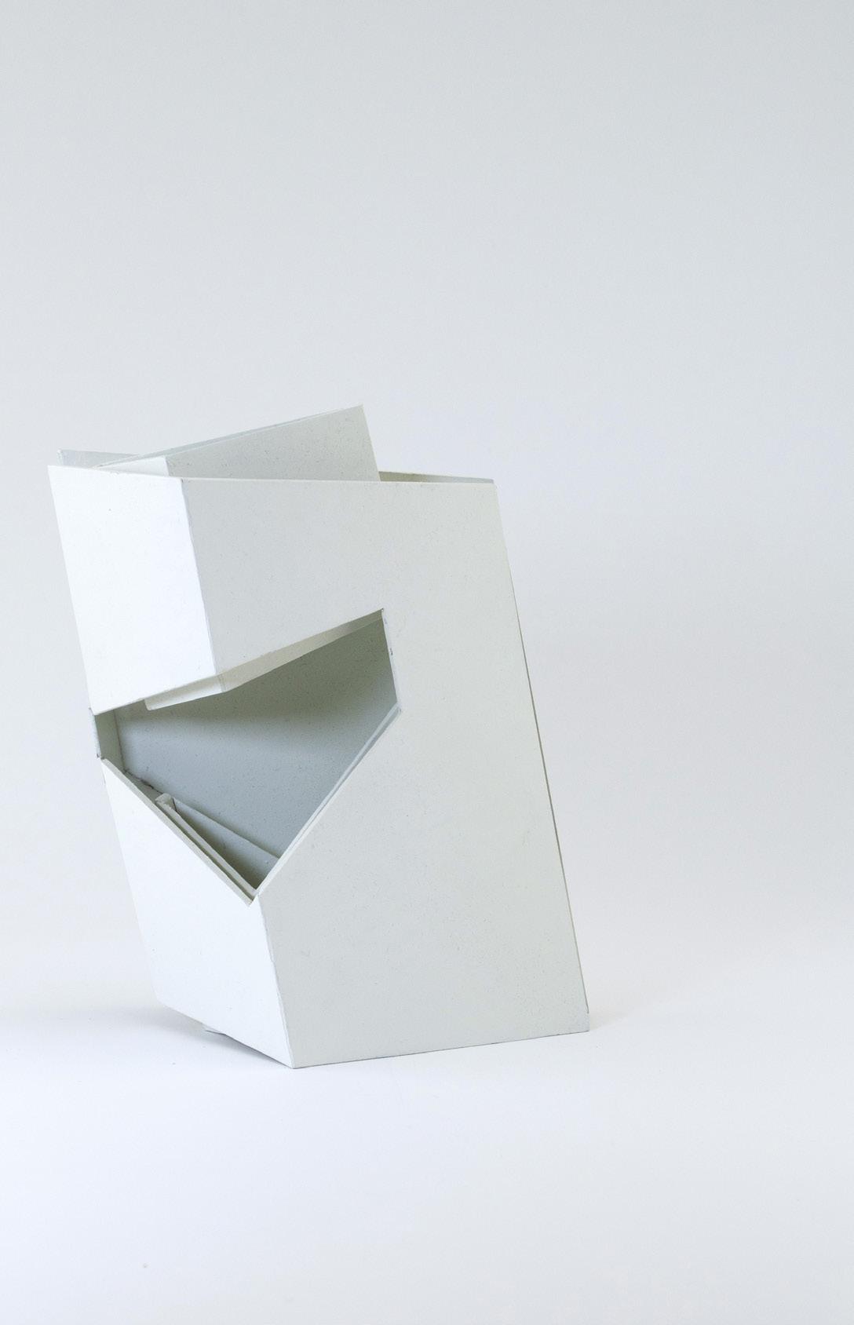
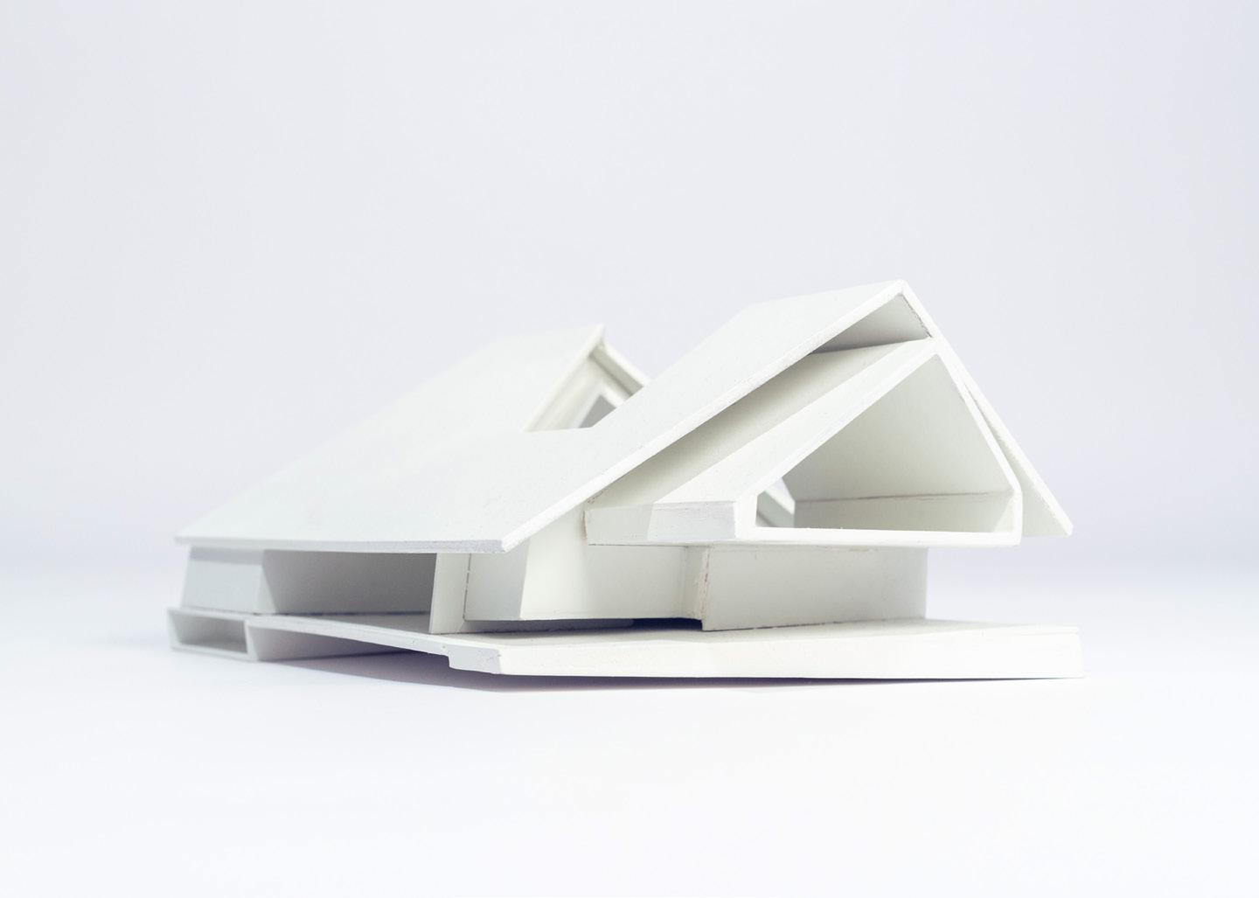
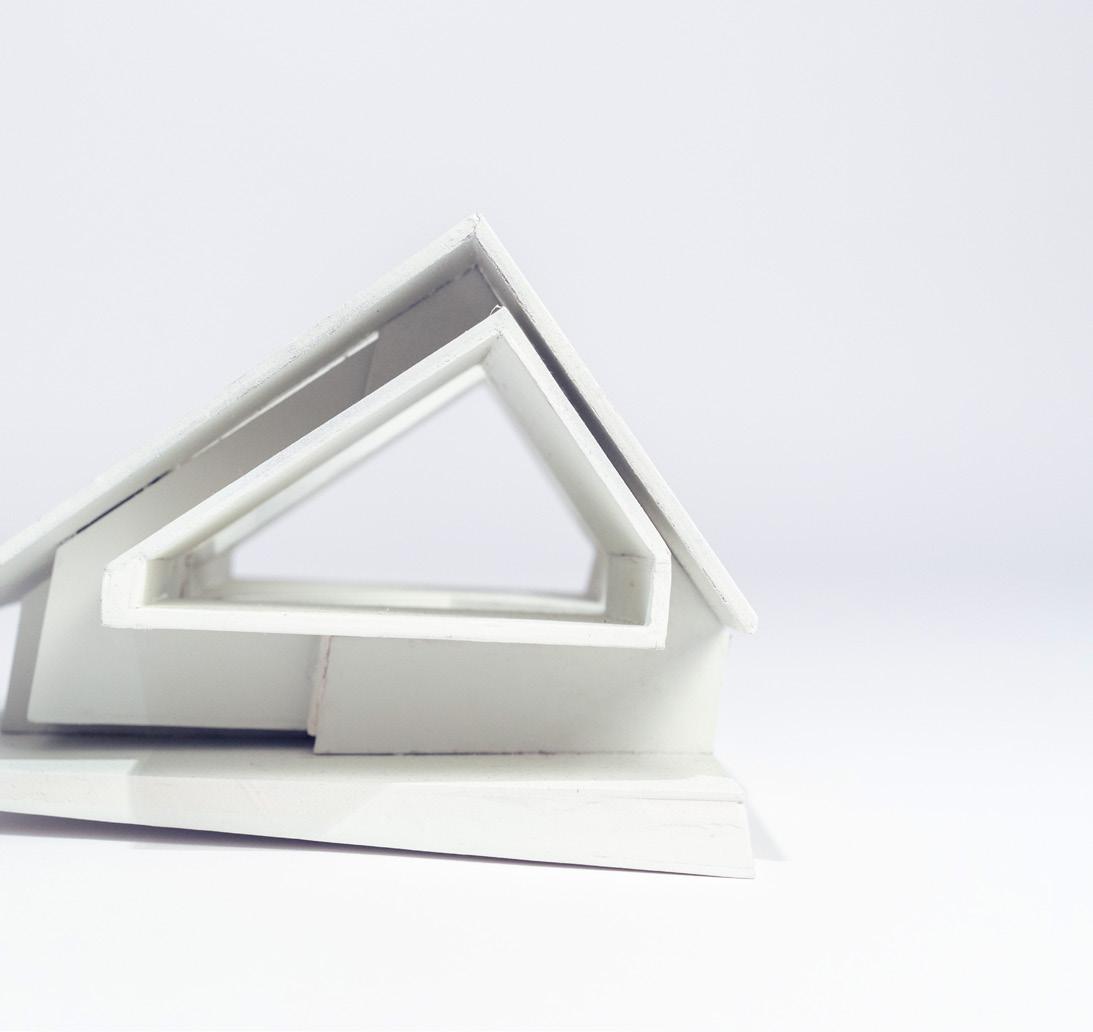
This house is interested in the pulling and pushing of floors and walls that results with a shift in the scales of the space.
The first operation is the stepping down and up of the floors. First floor divides into 3 spaces. The second floor steps up around the central beams. The second floor is a one open extrusion, but through the stepping of the floors, it creates division in space and scale.
The second operation is interested in the central beams of the house. Instead of one vertical wall, multiple beams are set up. These beams open up but also divides the home. It creates a new way to move around, see through and use these beams.
The third operation is the shifting of the roof diagonally that is also translated down to the entry and the exit. A moment of pinch is created that relaxes as you enter or exit.
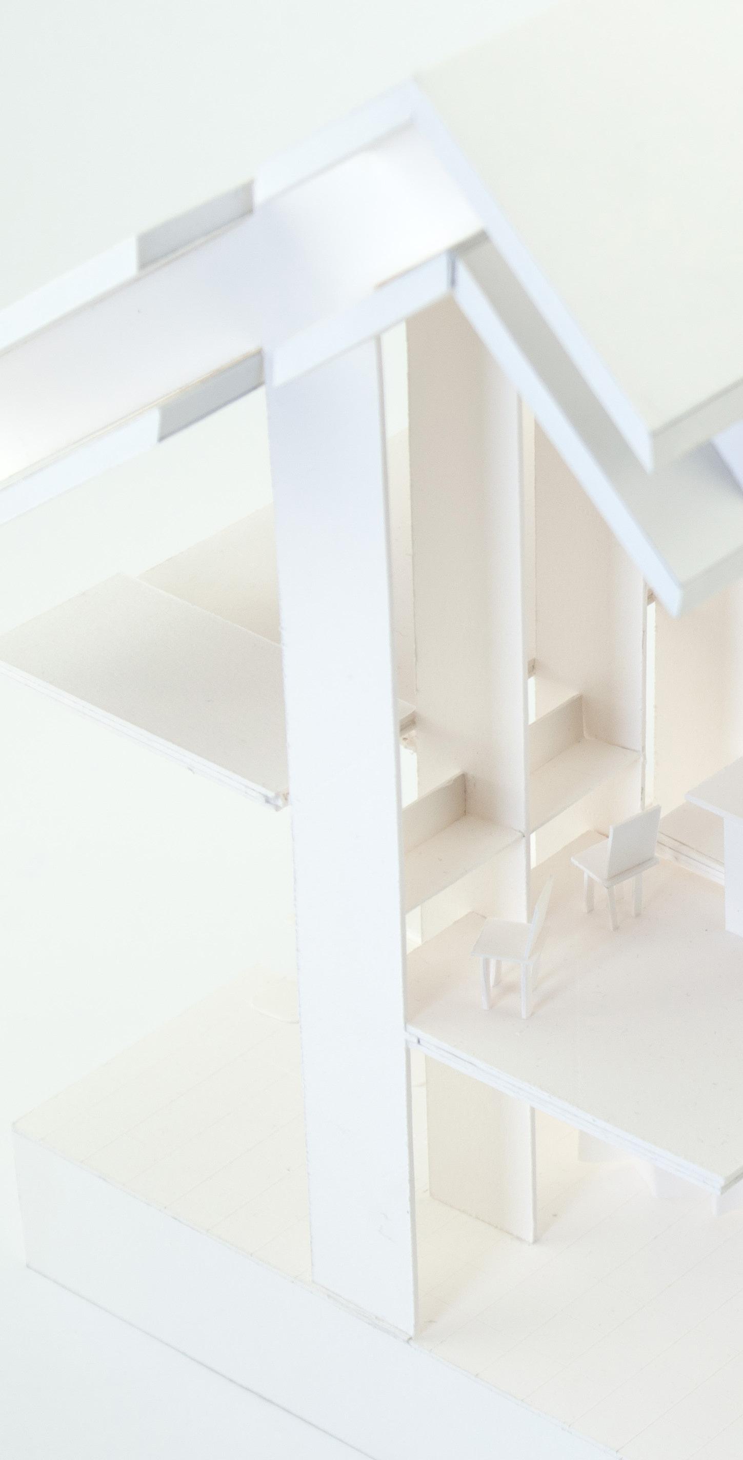
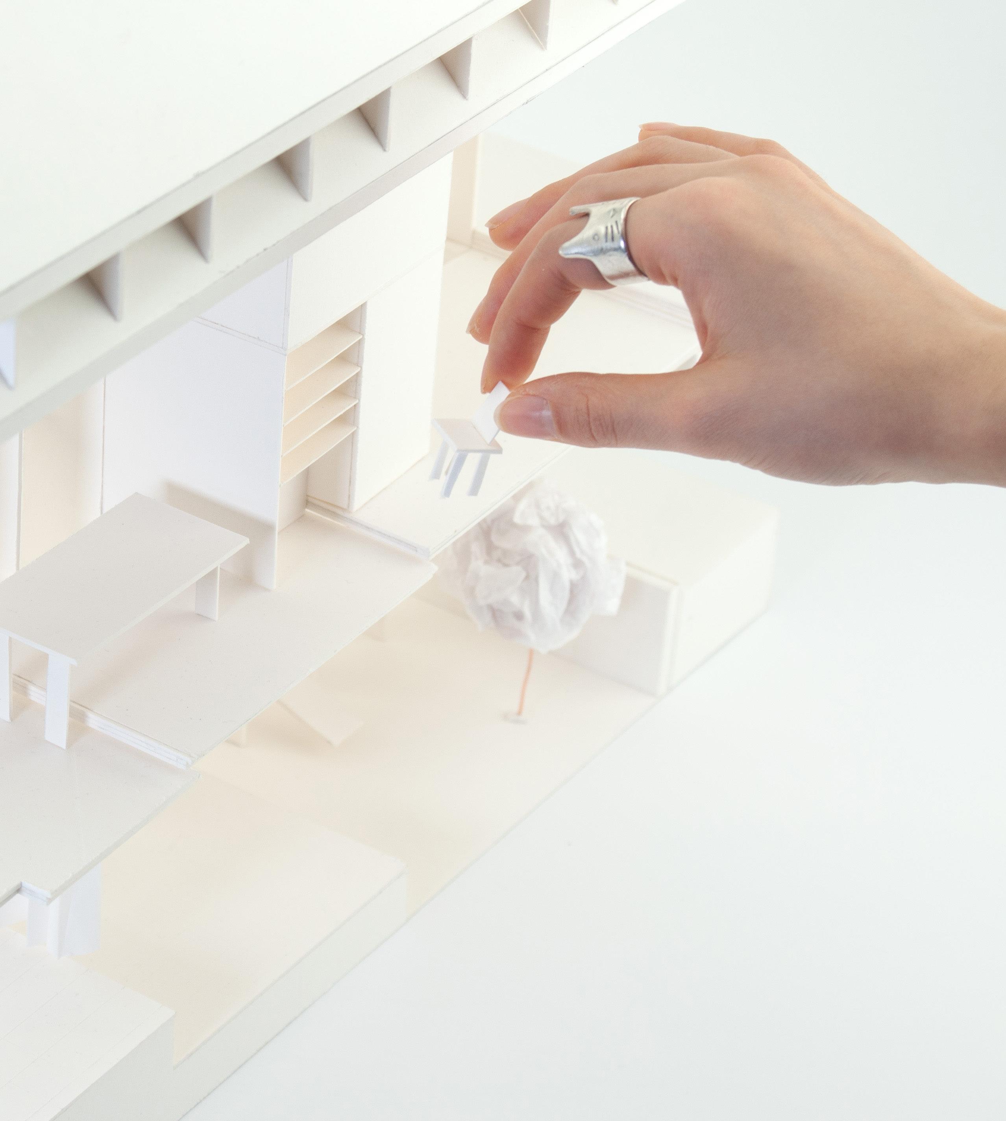


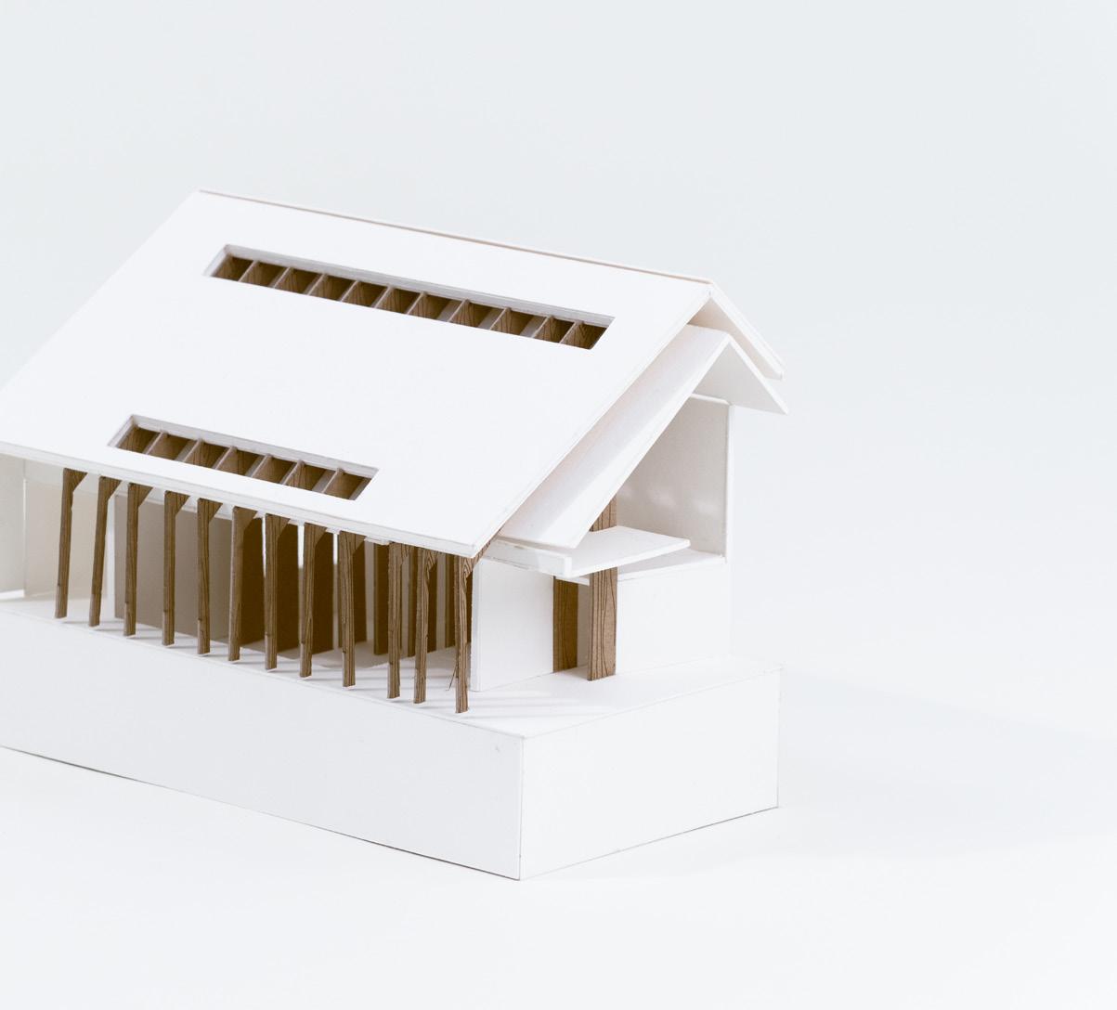

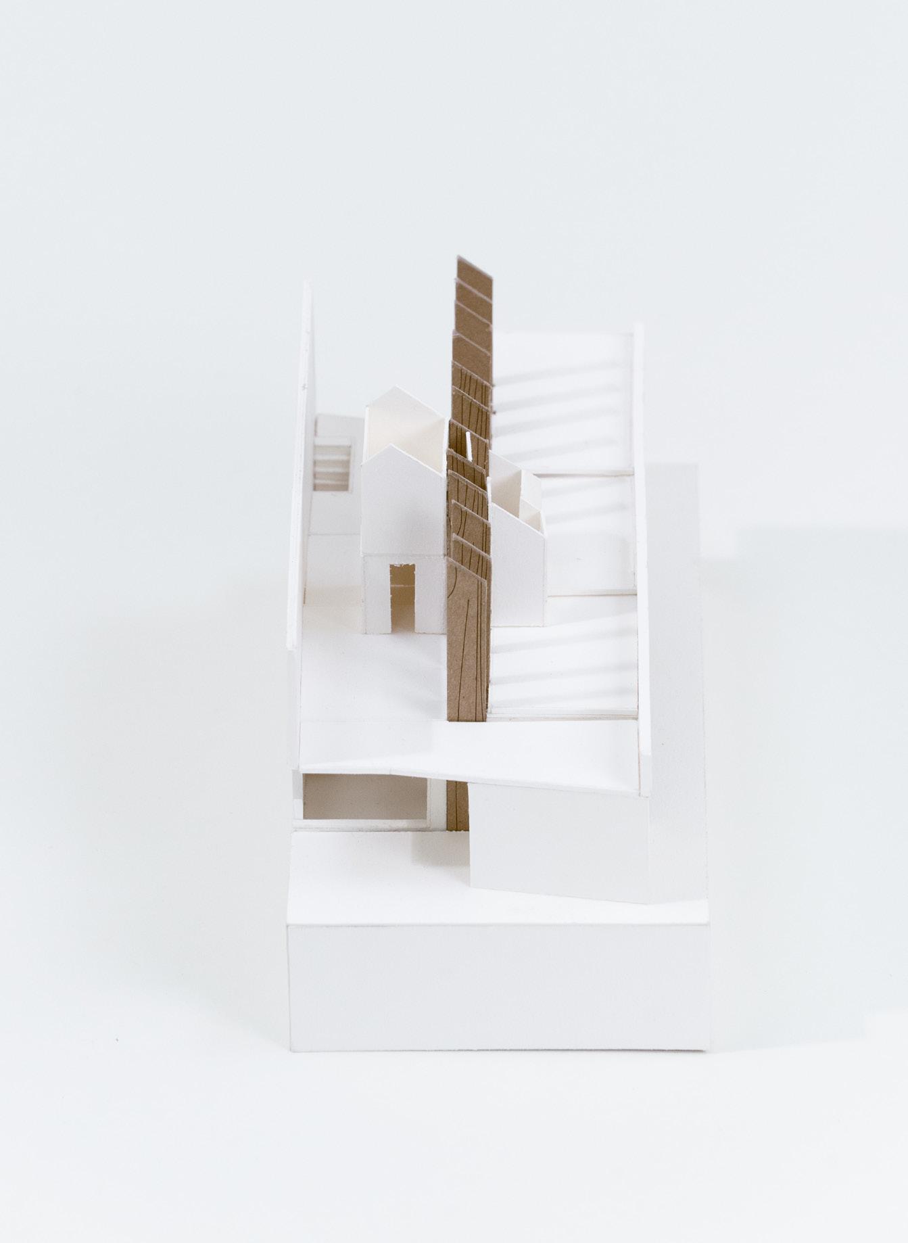
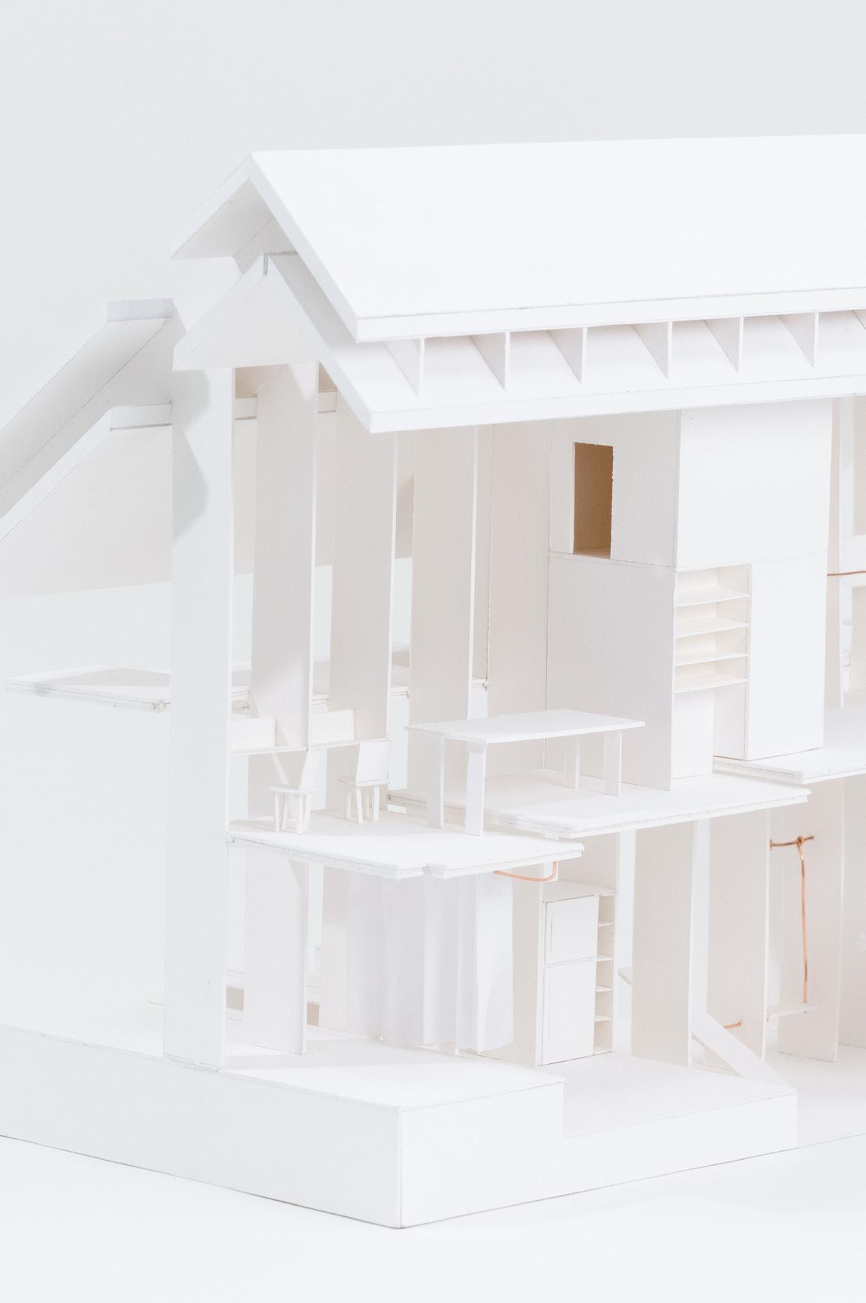


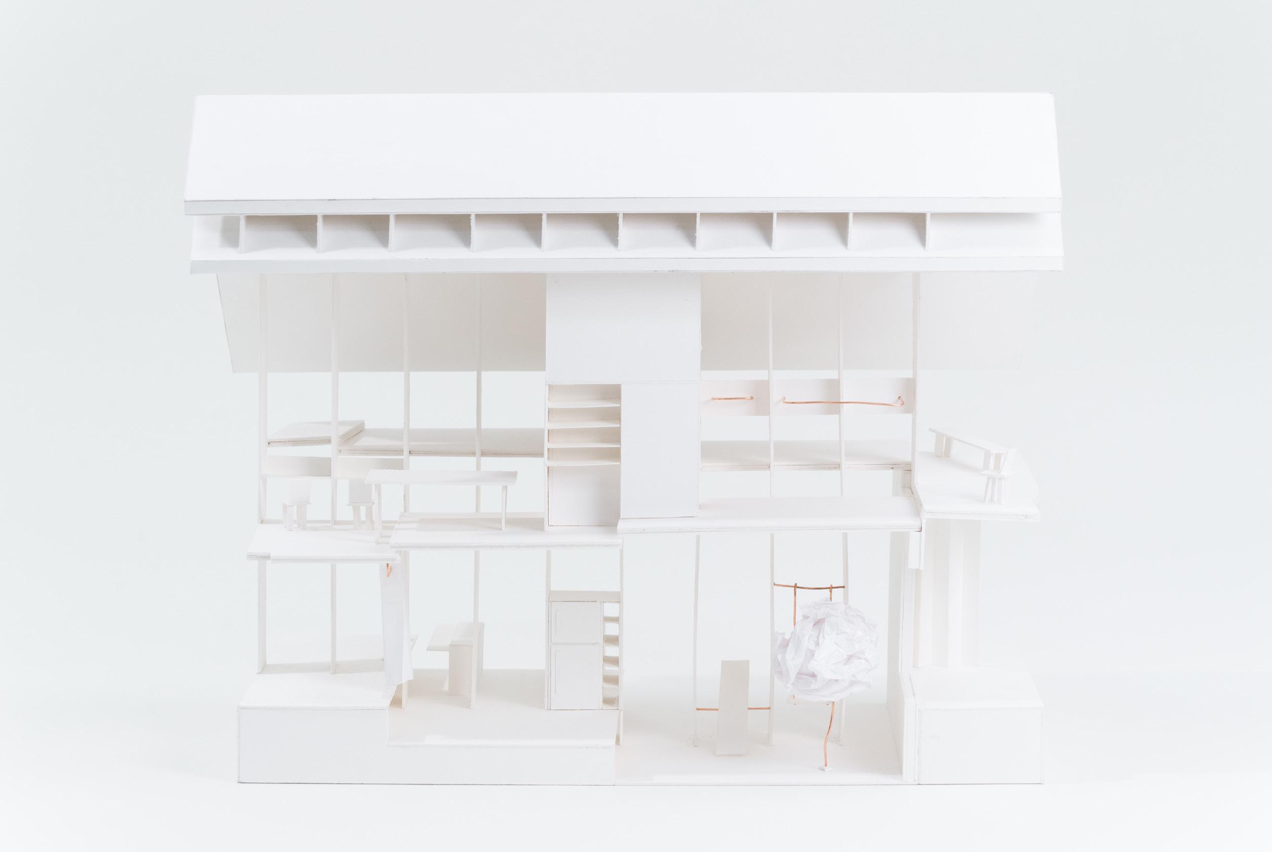
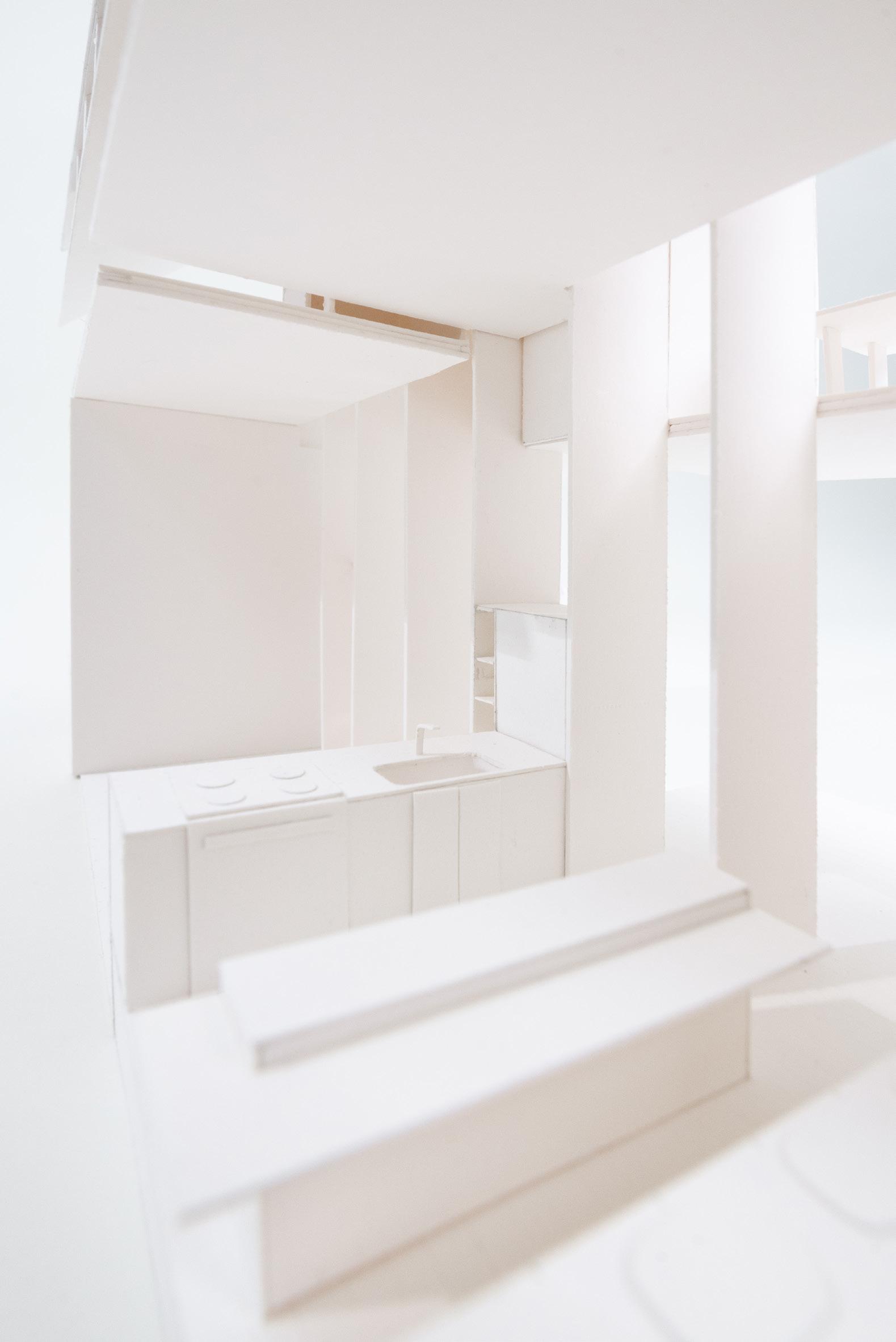
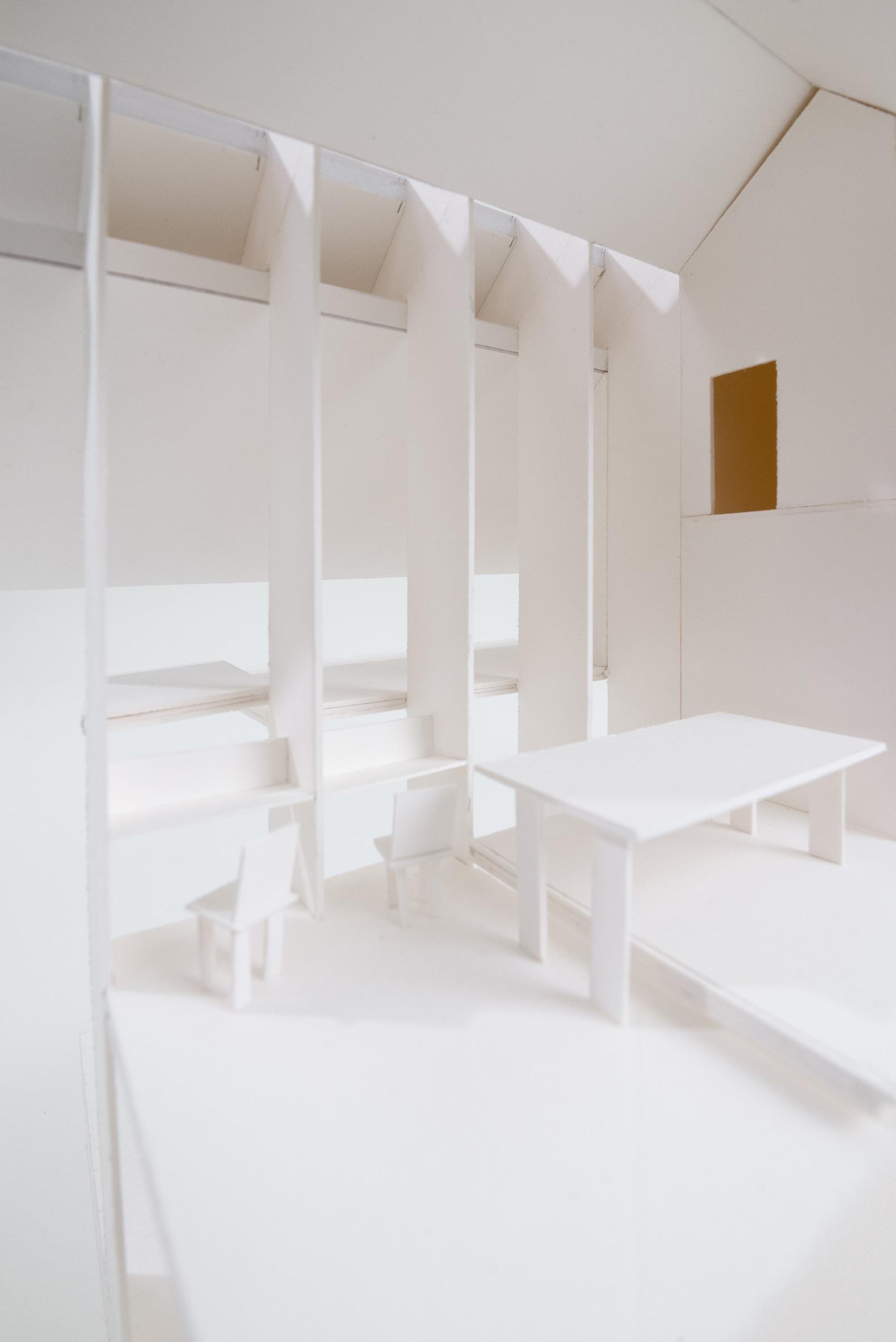
“A line can define an area — an amount of space. More than one space making line arranged in concert can define space not only inside their own bounds, but space caught between their respective demarcations.”
Assembly Module / Yojairo LomeliIn this project, these possible misreadings are exploited in order to create an ambiguity that can be interpreted in the design of a volume.
A cohesive, and coherent solid is developed that is equally interested in its negative space as its positive space. The form is complex in its simplicity through an aesthetic composition that achieves complexity through its illusions. The form strives to be evocative, while at the same time upholding a rigid sense of economy.
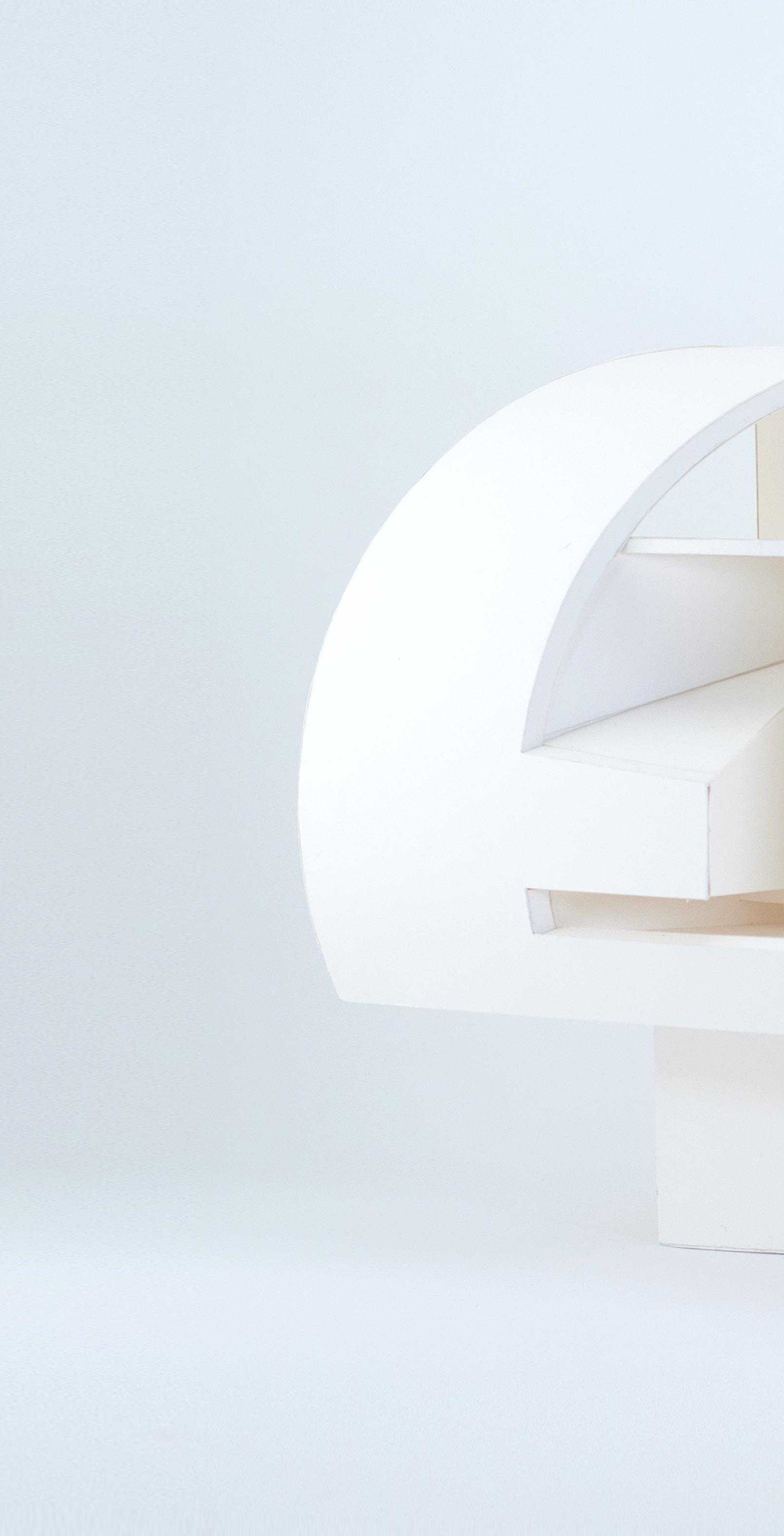

From the Architect, Enric Miralles’ drawings I found: geometries that are not seen at first glance geometries that are not explicitly drawn geometries that are created from overlaps geometries that may be the result of combination geometries that may be the result of subtraction geometries that hold special perceptual qualities
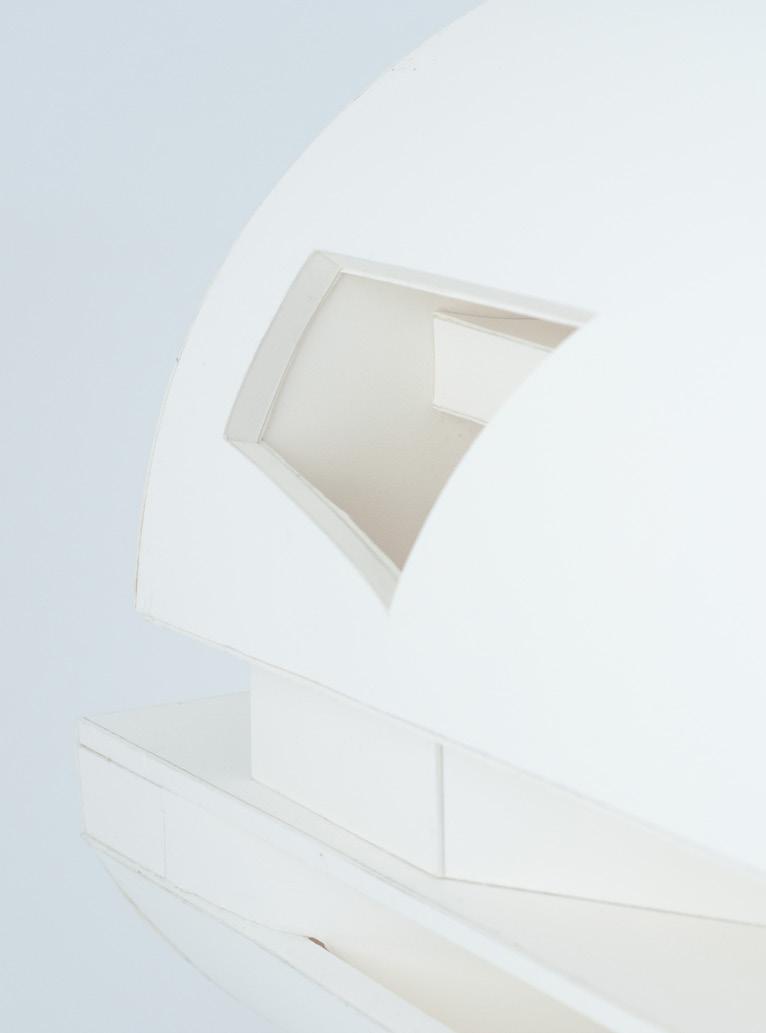
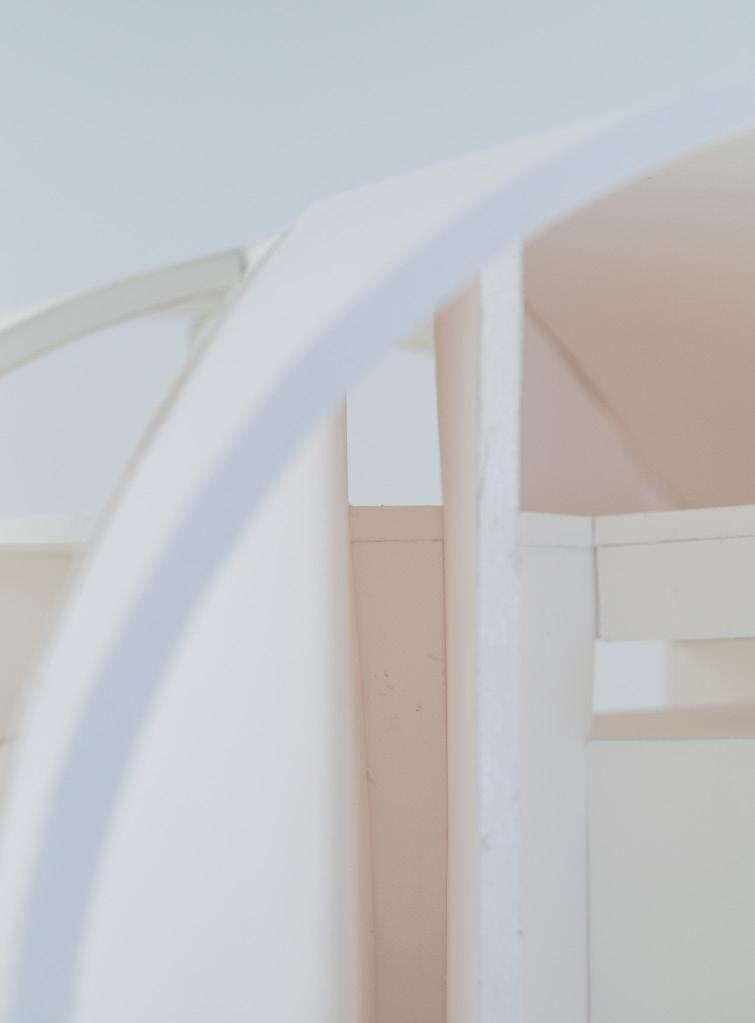
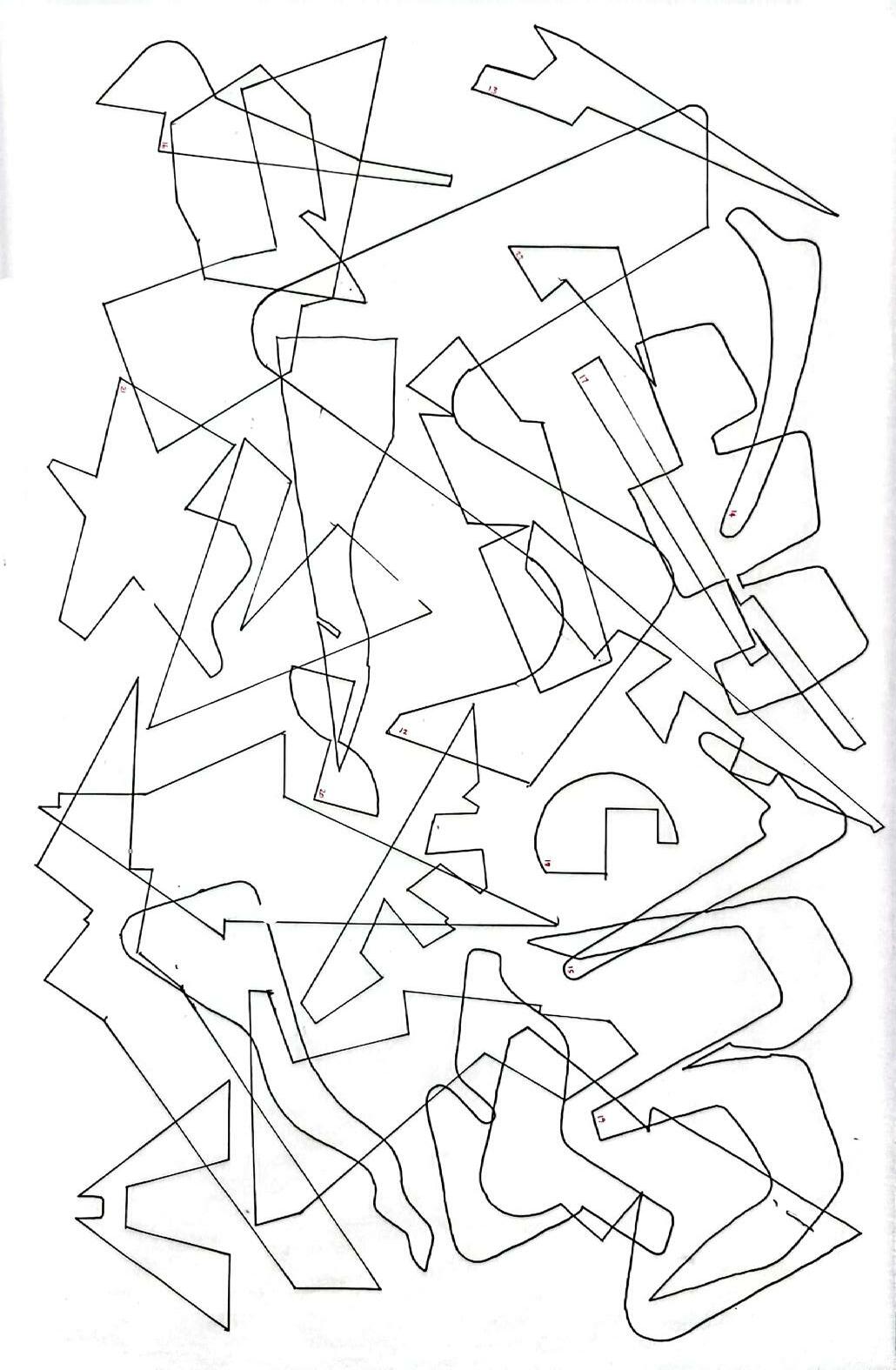

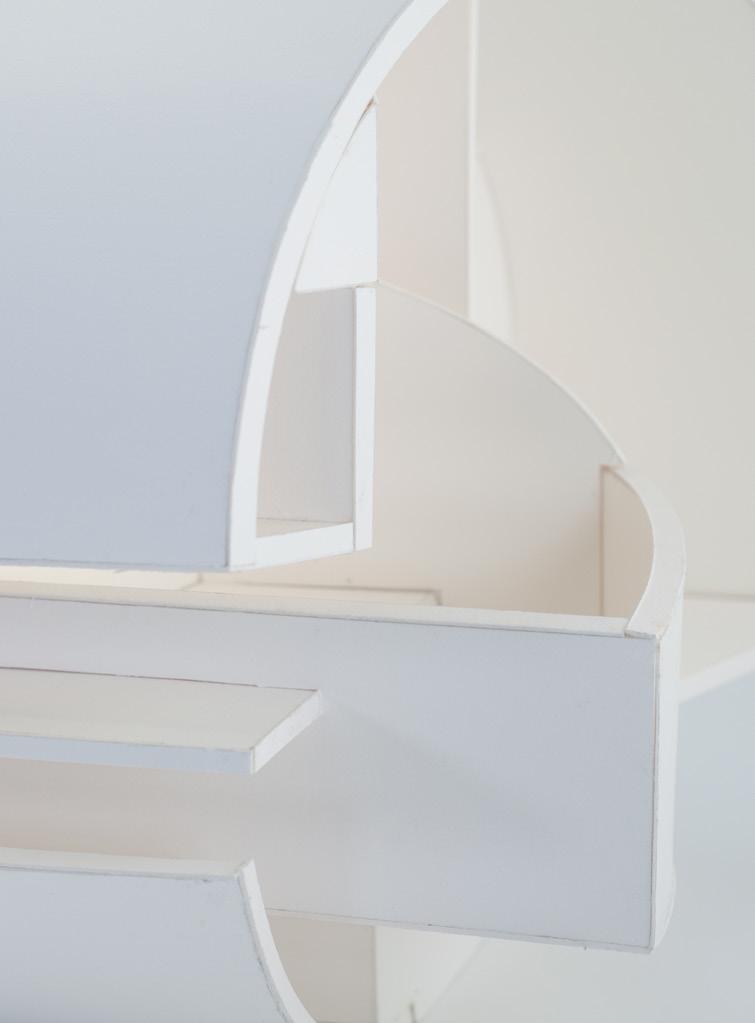
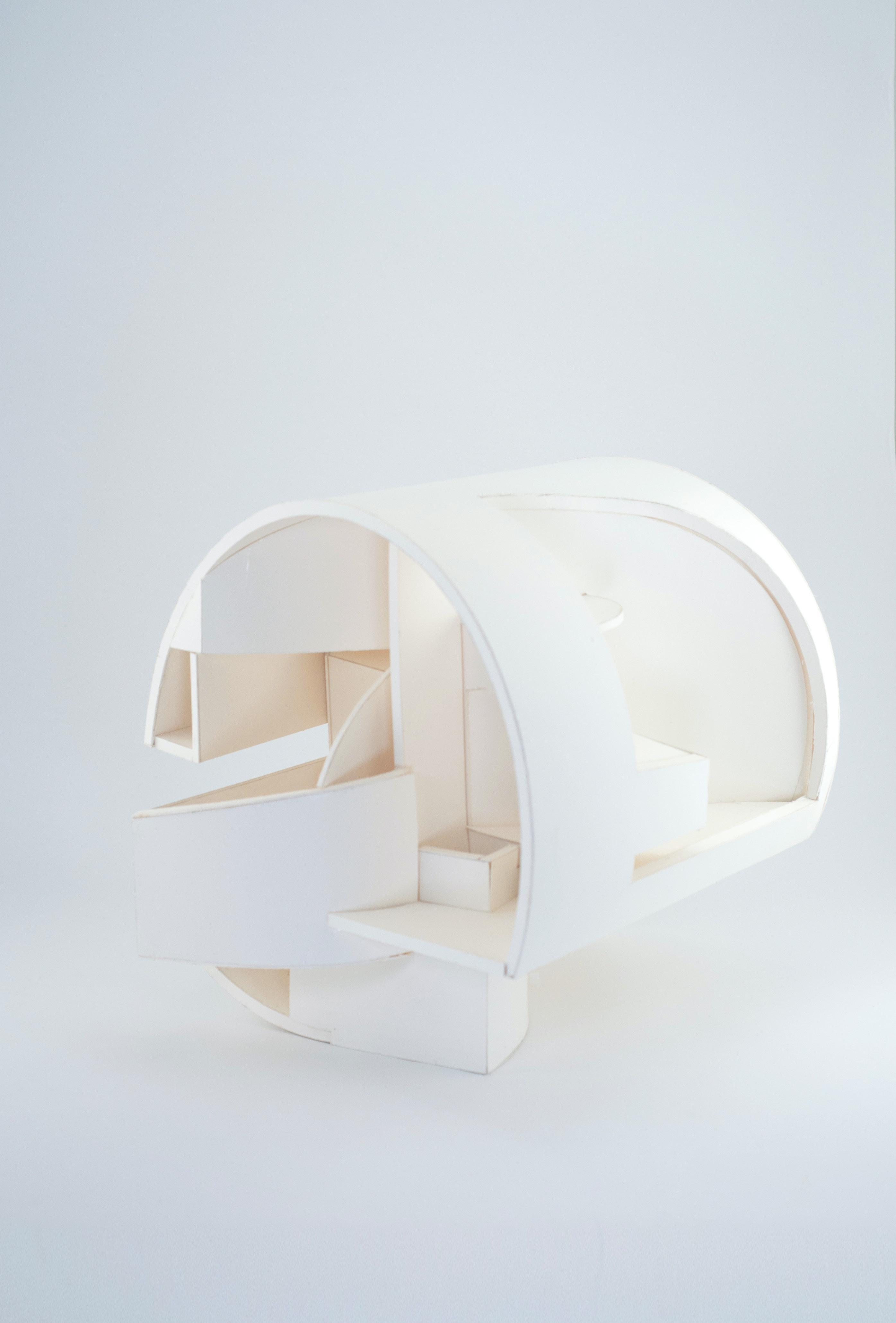
In this project, the possible misreadings of lines will be exploited once again in the form of grids in order to develop a loop between 2D and 3D where the gridded structure is pushed beyond its boundaries and limitations. A regimented grid is constructed as lines of repetition; structures and geometries that stand out were annotated. This arranged gridded composition consists of components with evedent repetition and alternation, as the different geometries and how all of these components begin to layer atop of each other.
The logic of a facade is applied to give dimension to the devised rhythmic grid system through implementation of void and the thickening of the composition. The facade serves as a way for the figures to be manipulated, intersected and connected into the third dimension, resulting in linguistic structures drawn from the offbeat but methodical framework.
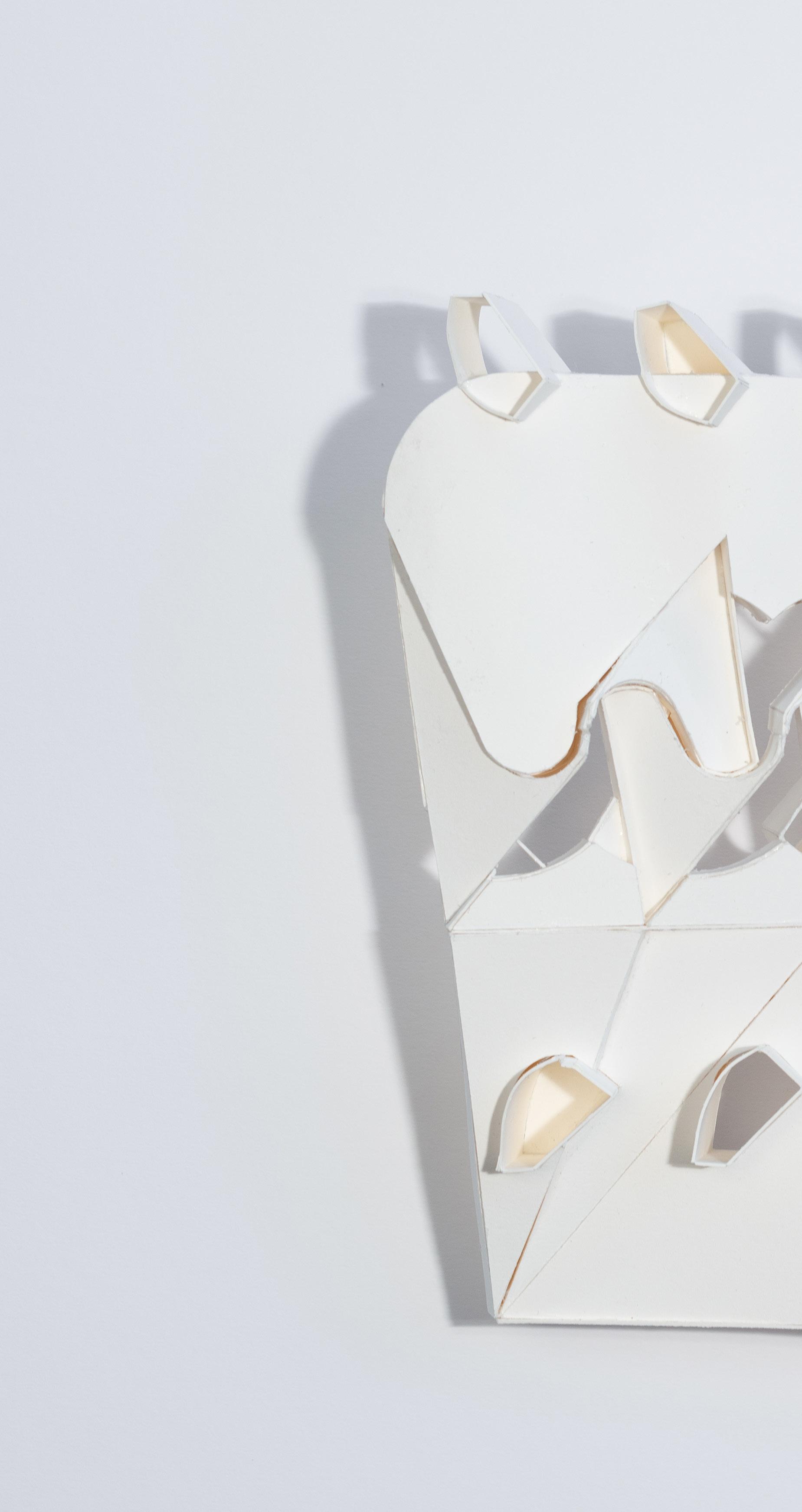

1. Repetitive Regularity + Alternation: Internal consistency.
2. Harmonized Discordances: Development of variations to create layers of structured disoder and inconsistencies.
3. Dynamic Deformations: Coherent three-dimensional figuration that forms entity.
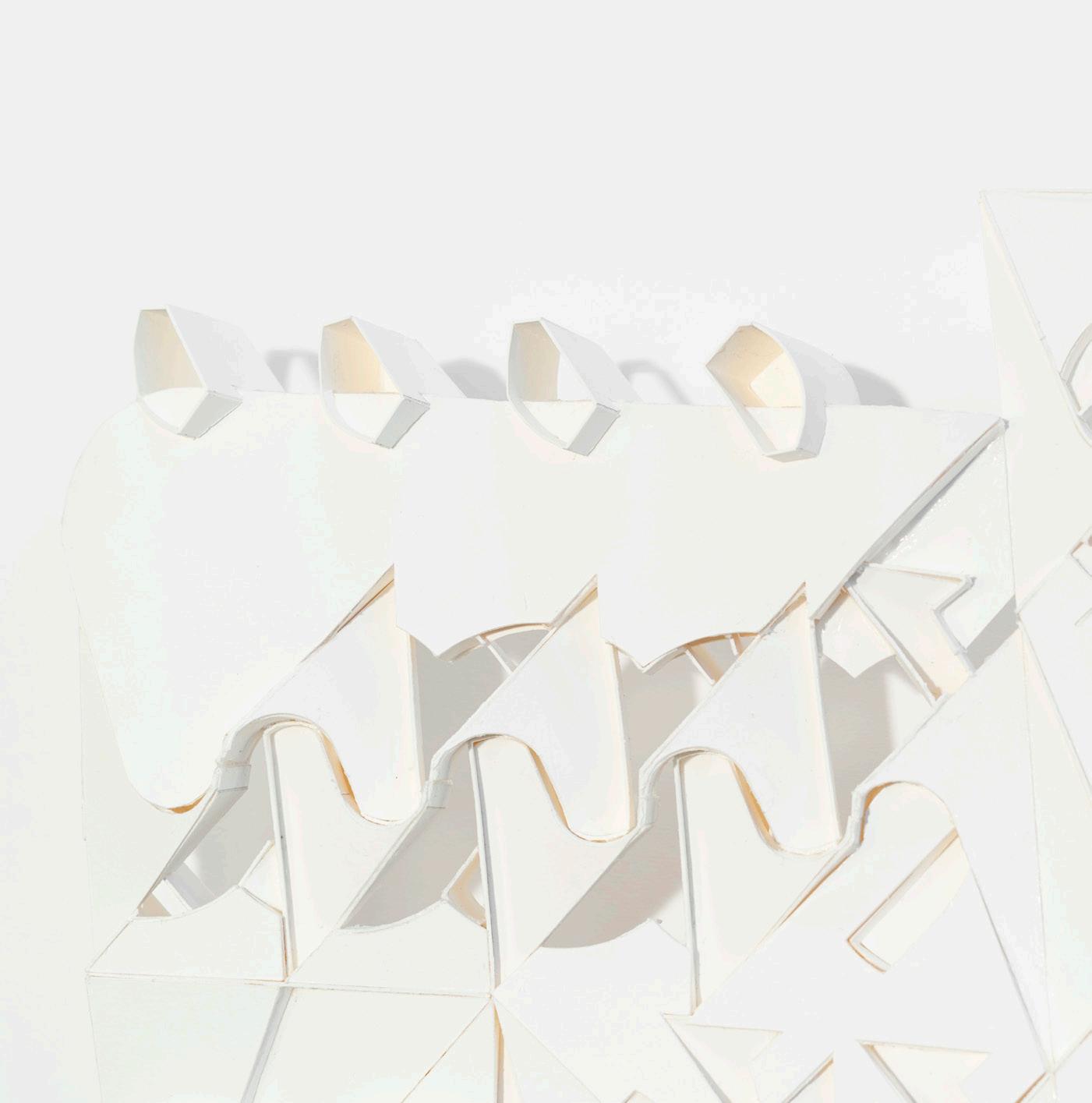
4. Controlled Distortions: Productions of things that are not quite “right”.
5. Estrangement: Offbeat.
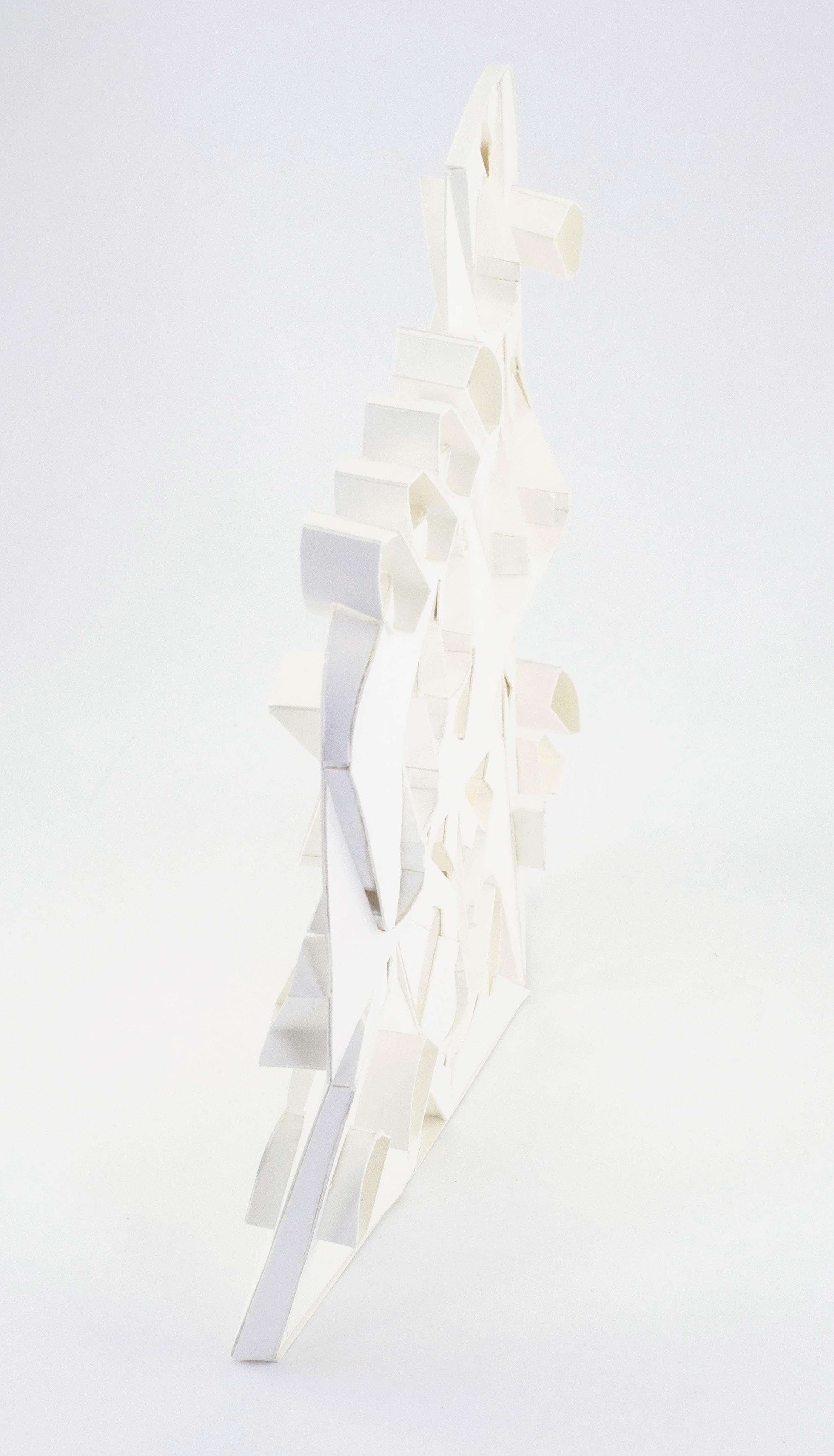
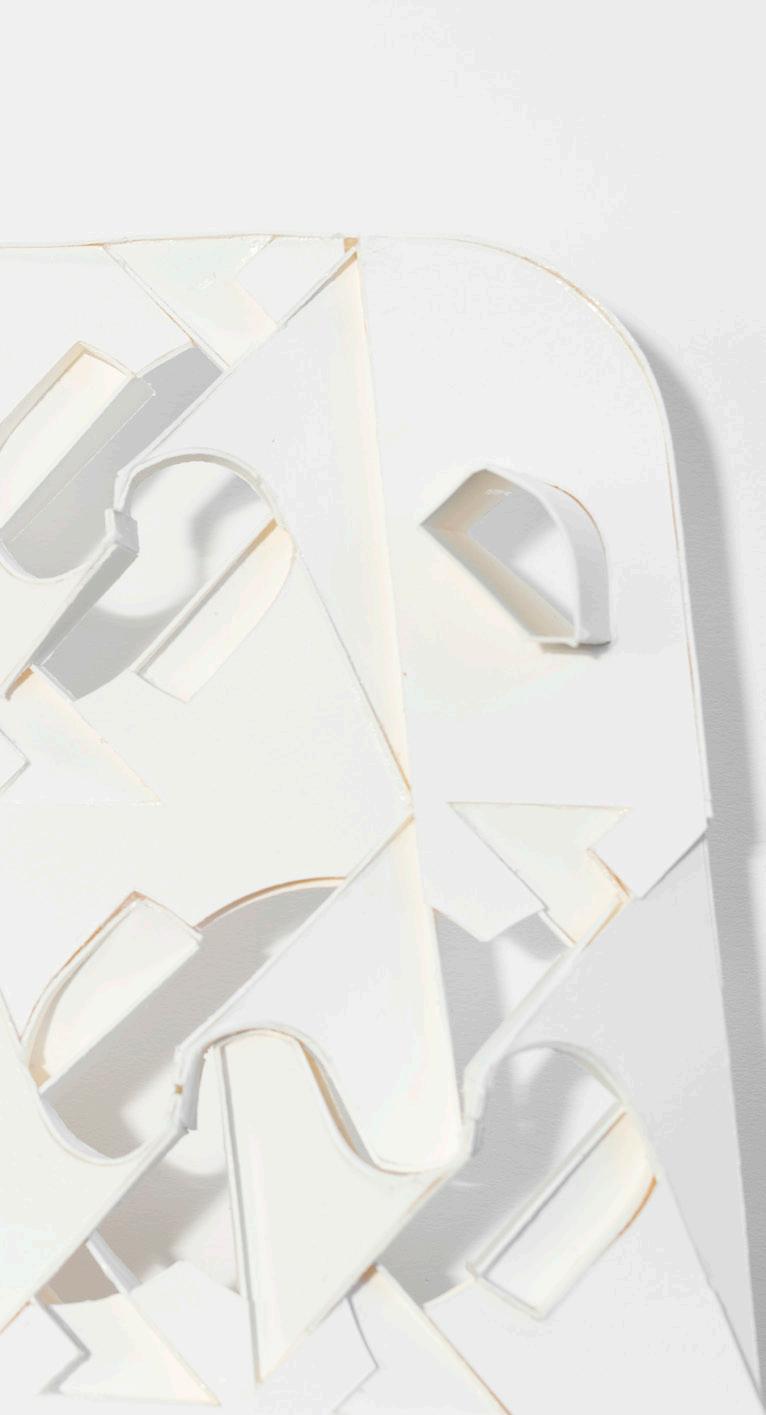
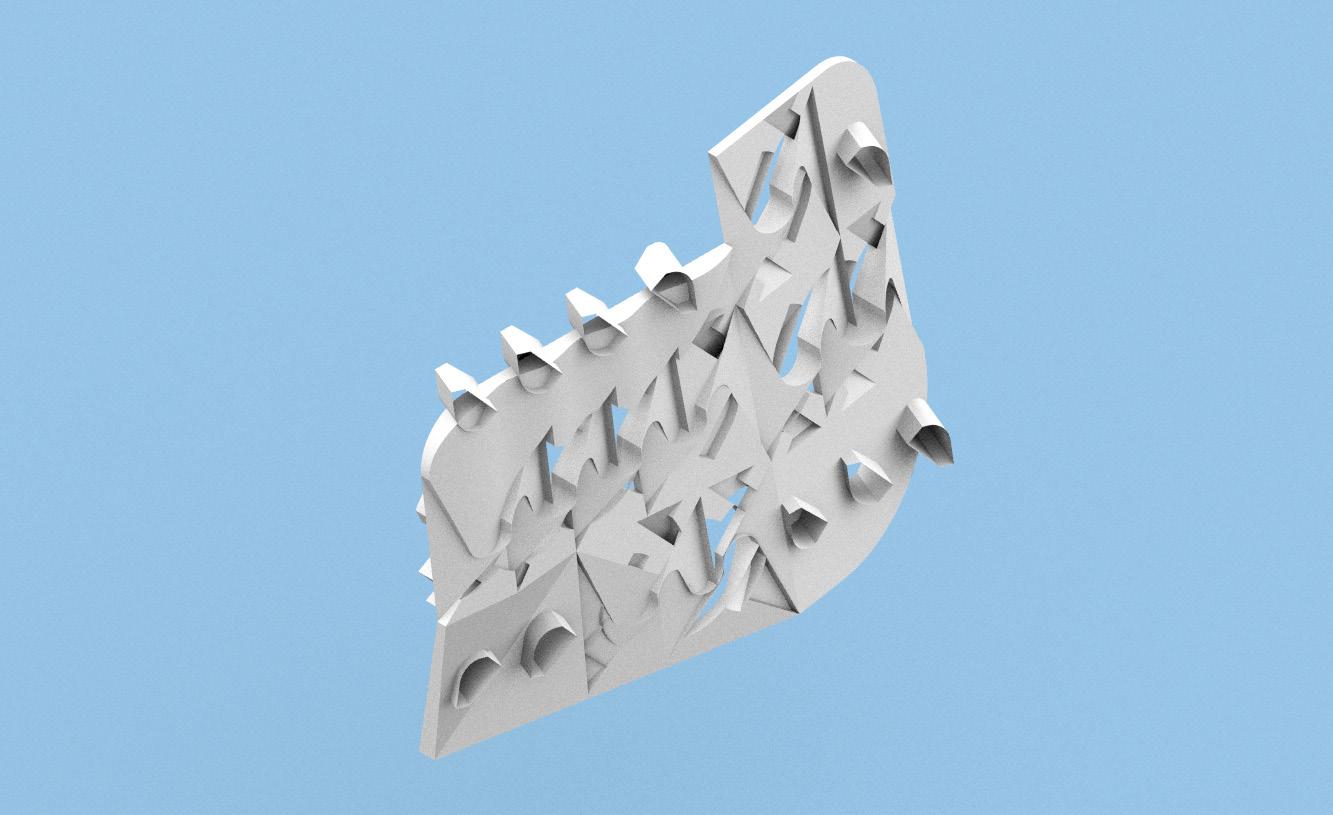
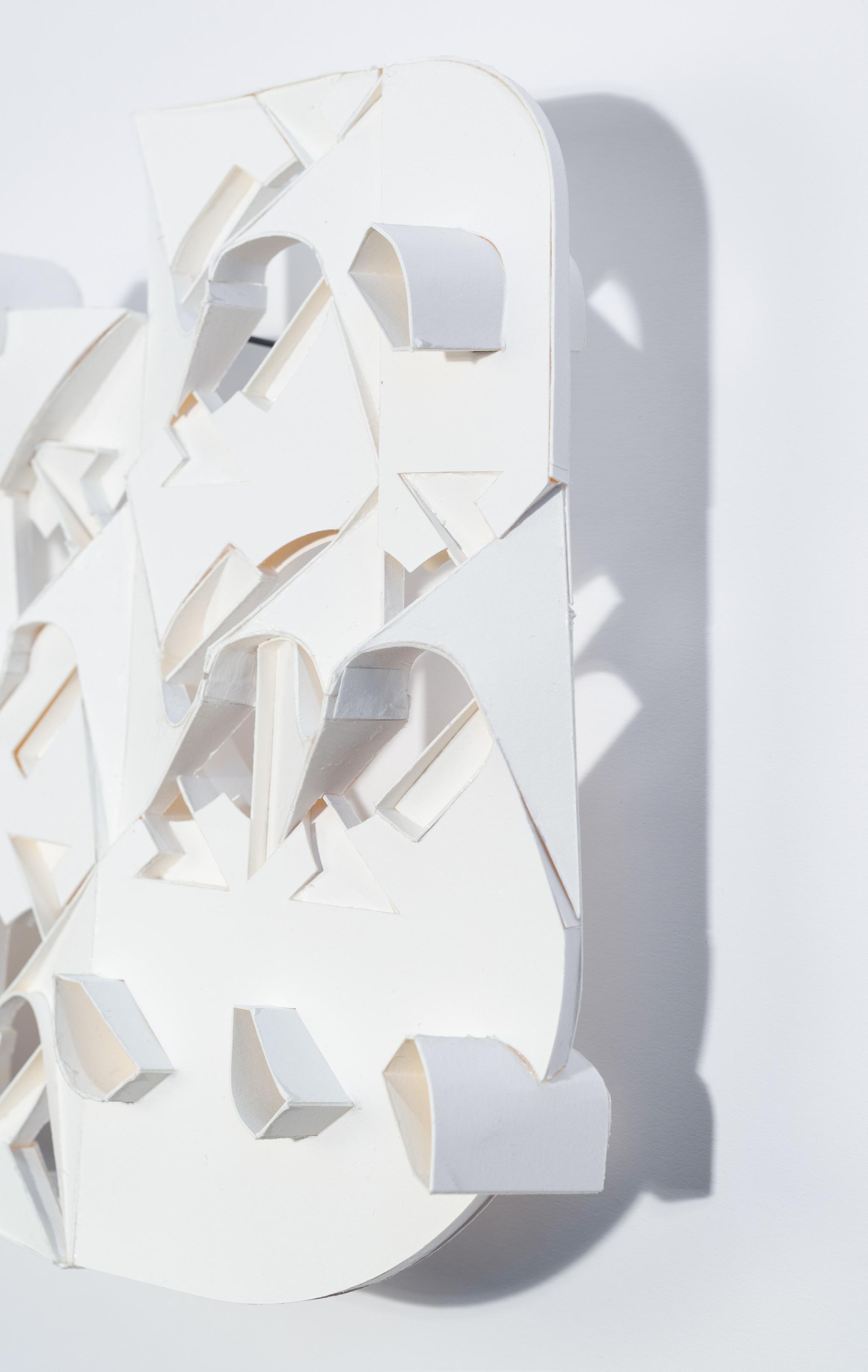
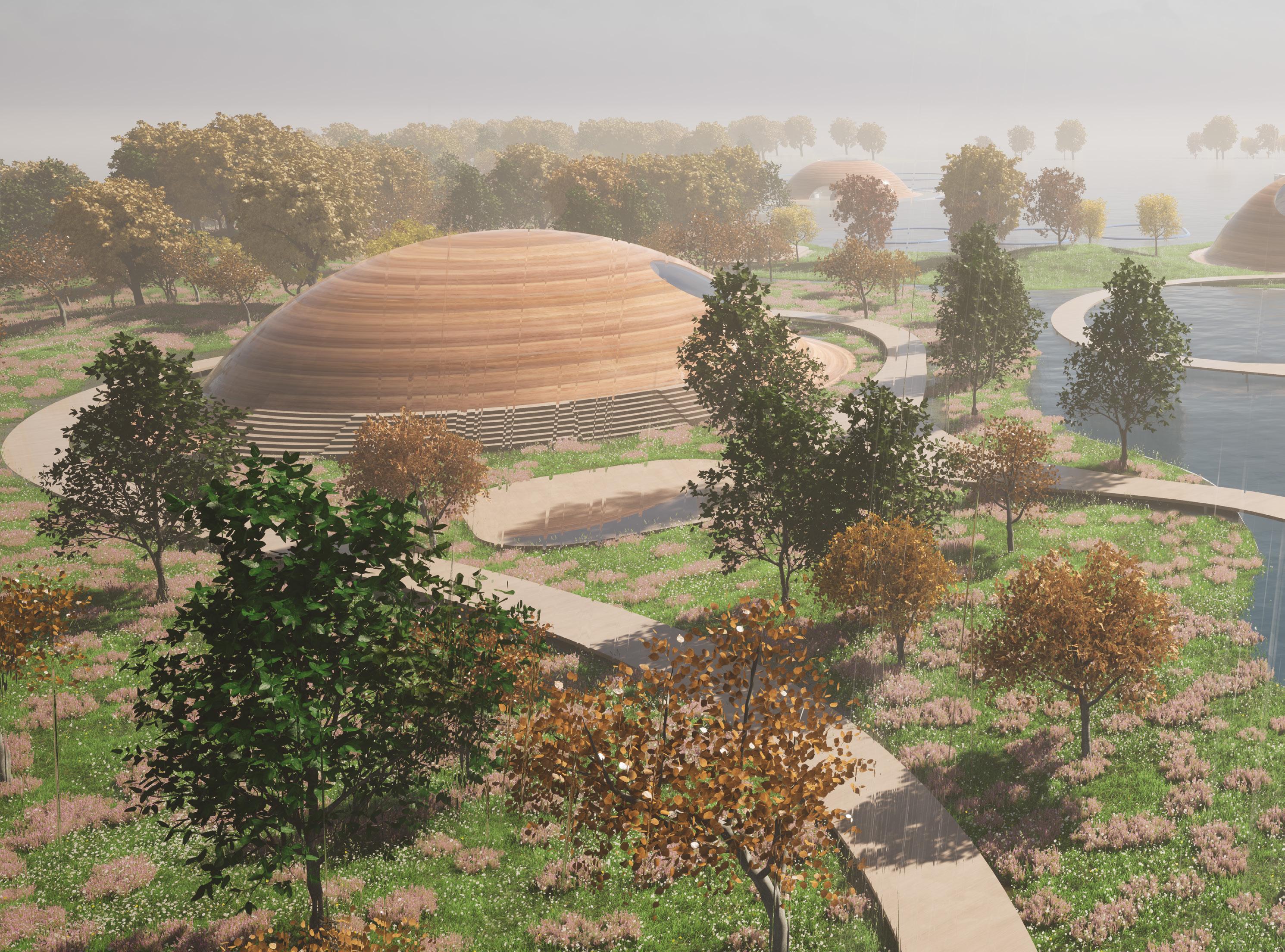
PROF. MIA BEHRENS INDIVIDUAL PROJECT
The main theme of this project was adaptation. Adaptability is the critical factor during periods of transformation and systemic change. During the process of adaptation, we usually default to familiar patterns or whatever solutions worked the last time.
Prøvestenen Syd is an abandoned landfill site in Copenhagen Denmark. It is an unfamiliar territory with jagged lines and manmade structures. By introducing familiar and systematic shapes, familiarity is brought back into this space. At the same time, this landscape of small hills and round buildings force exploration by creating multiple path and winding spaces.
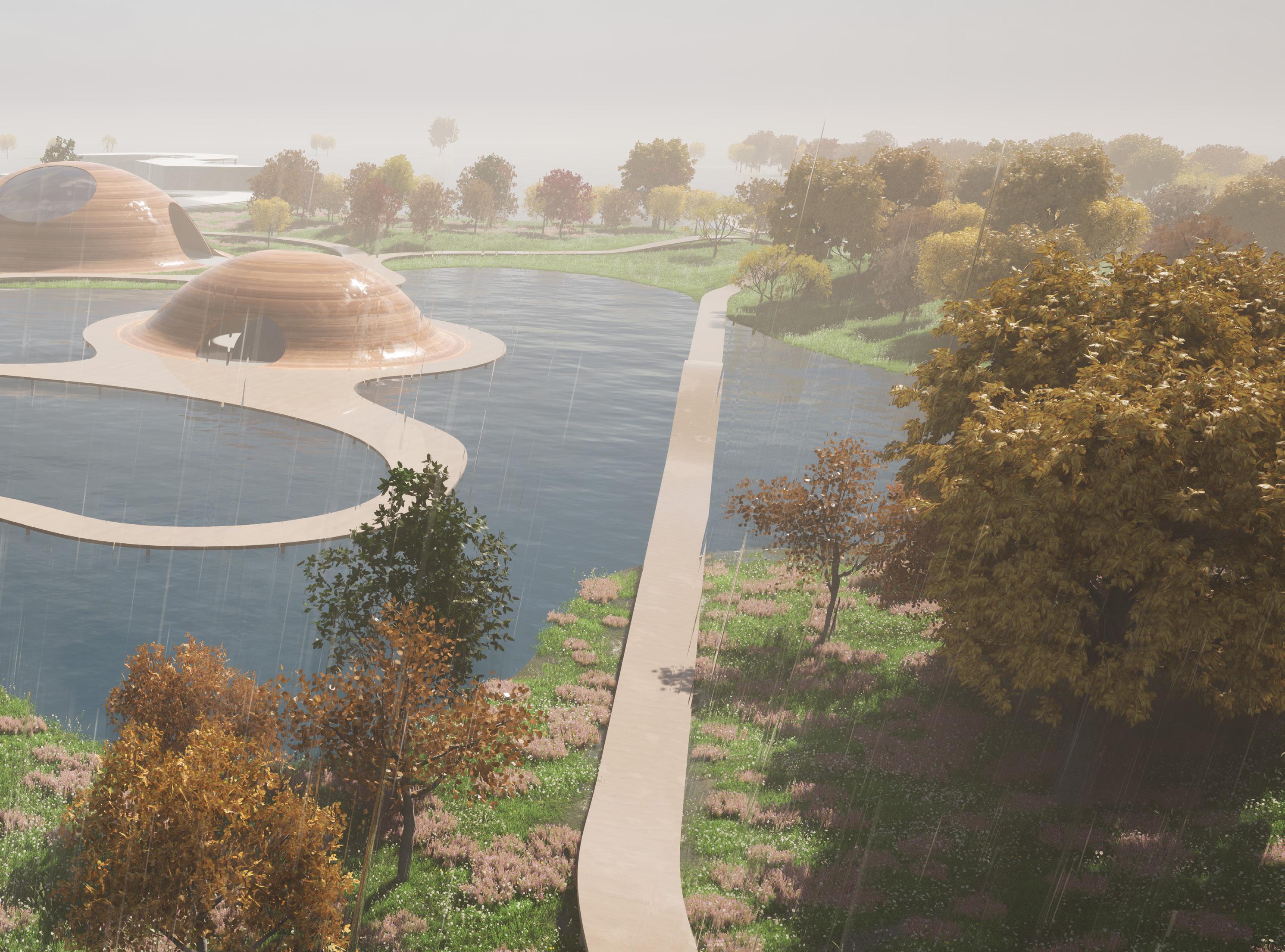

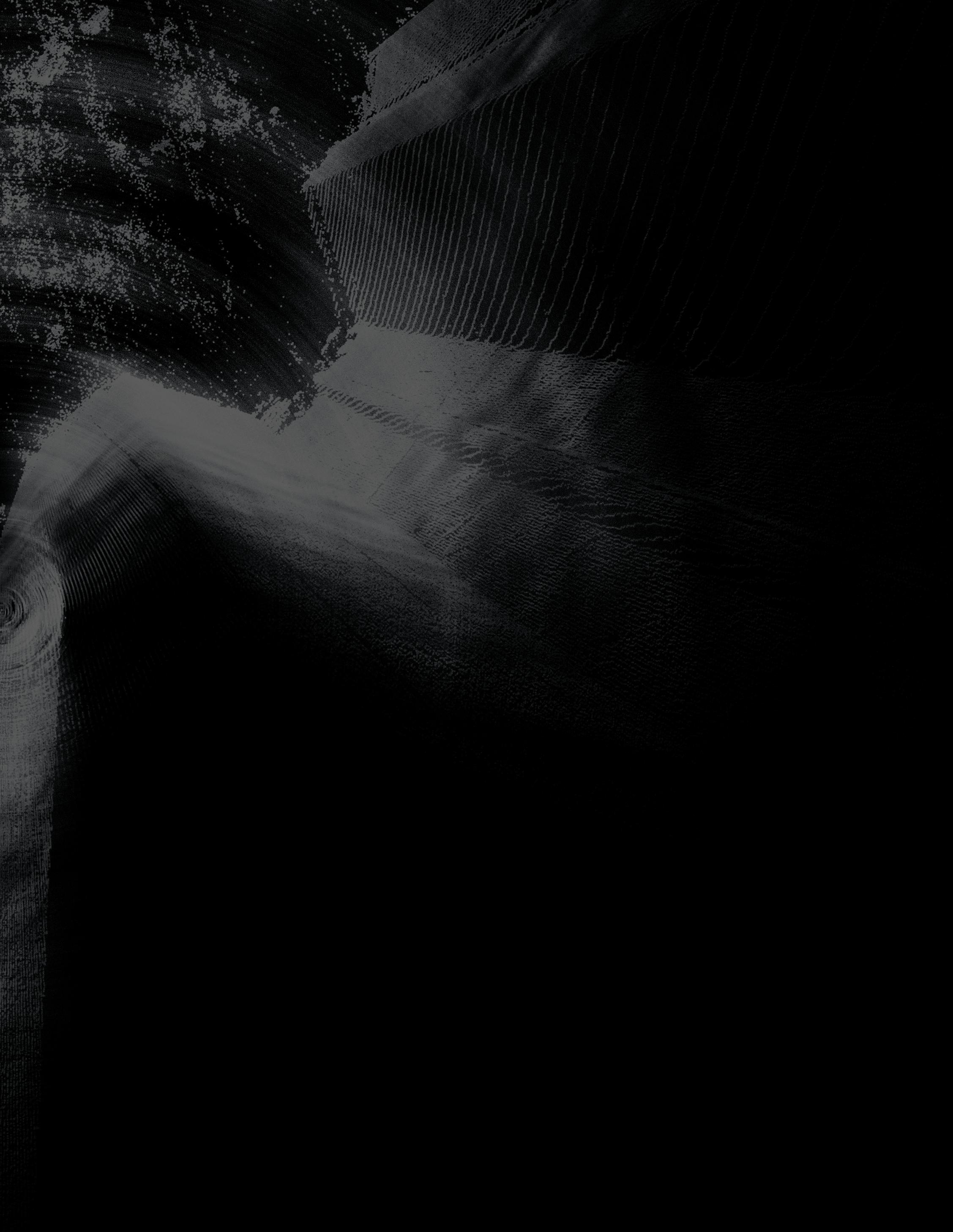
I was heavely inspired by the scallops in my design process, so I chose the farming of the Scallops as the main source of the aquaculture at this site. Scallops are very adaptive animal. They possess upto 200 eyes that are able to see in dark ocean. Their eyes have mirrors in the back of their eyes that can manipulate the lights entering the eyes. They can even swim away from dangers by detecting the lights and images.
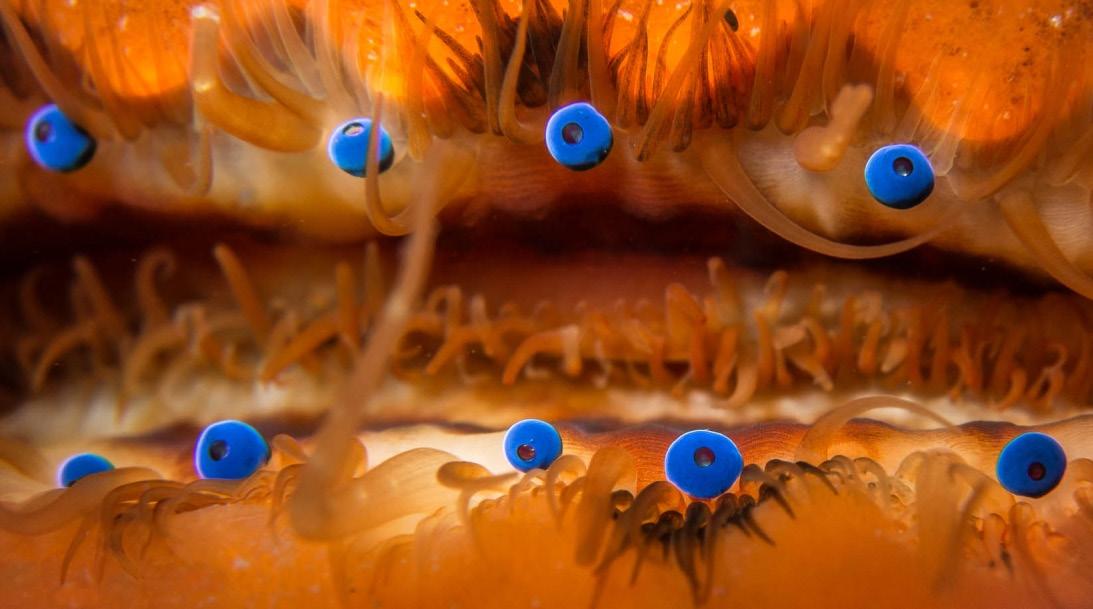

I believe self reflection and reflection of the surrounding is very important in adaptation. The main purpose of this site is to provide a space for the users to reflect and adapt at their own leisure. The buildings throughout the site resembles the eyes of the scallop. I wanted this space to create a new experience and provoke emotions.
As the users walk along the paths, they are given glimpses of the community center at the end but are not able to directly approach it. They have to go through one of the paths to reach the building. As they walk along the path, they are experiencing the space and are becoming familiar with the shape of the landscape and the architecture. As the user walk through the landscape and the round buildings, they can experience the surroundings with their own eyes and through the eyes of
