PORTFOLIO
LUCAS-JIADA YE | SELECTED WORK


LUCAS-JIADA YE | SELECTED WORK

Firm: HDR Inc.
Position: Architectural Desinger/ Station Lead
Date: May. 2022 - May. 2024
Location: Toronto, Ontario
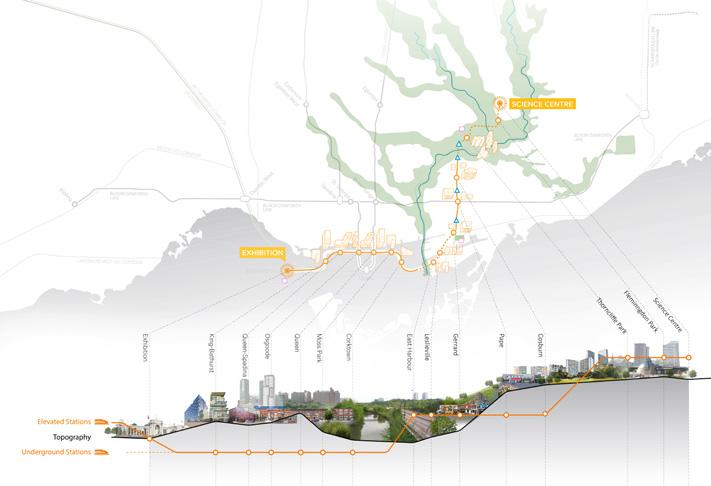
The Ontario Line will be a 15.6-kilometre subway line that will make it faster and easier to travel within Toronto and beyond. The line will bring 15 new stations to the city and will run from Exhibition Place, through the heart of downtown, all the way to the Ontario Science Centre. It will give people more time back in their days, with a trip from one end to the other taking less than 30 minutes compared to the 70 minutes it takes on transit today. There will also be significant relief from crowding throughout the existing transit network thanks to connections to more than 40 other travel options along the way, including the TTC’s Line 1 and Line 2, three GO Transit rail lines, and the Eglinton Crosstown LRT.




The facility is an opportunity to focus design narratives on an otherwise overlooked building typology. In keeping with the design initiatives and establishing a system wide architectural language the OMSF building became an opportunity to reinvigorate the latent approach to these industrial structures. The facility is to be a model for future maintenance facilities as part of the Ontario Line Transit expansion as the project is part of a much larger






Flemingdon Park Station is the second most northern station on the Ontario Line subway expansion. The station is a centre platform configuration that lends itself to the guideway running between two platforms that straddle on either side. The nature of the typology means a large linear building that sits above grade and runs along Don Mills Road. As the North Segment design lead, I took a position to establish a nuanced design approach that adopts a line-wide palette that is “tuned” for each local. Flemingdon Park Station
The design approach is to build off the layering of tectonic materials as a passenger moves vertically through the station and visible from the approach to the station. At the platform level the linearity of the scheme is broken down with two lens that serve as large windows into and out of the station. The location of the lenses are positioned as way finding devices adjacent to vertical circulation of the stairs and escalators


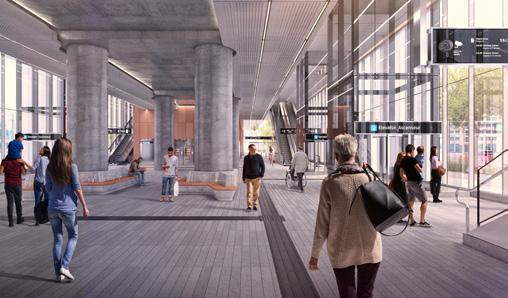


 Flemingdon Park Station
Flemingdon Park Station
Pape Station - Advanced Work (Design Development )
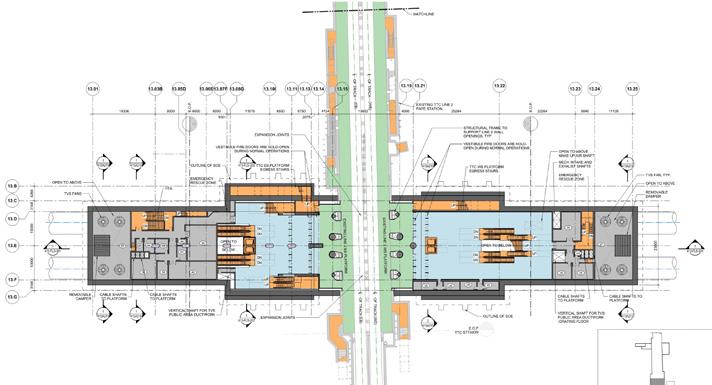
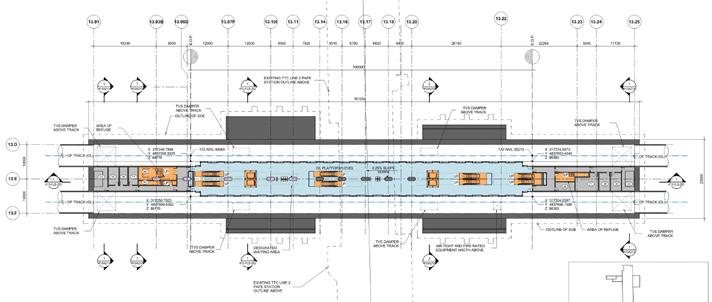




Schematic Design
Gross Floor Area: 492,000 sqm
Floor area ratio: 3.1
Firm: Woods Bagot
Position: Architecture Intern
Date: Mar. 2018 – Jun. 2018
Location: Hangzhou, China




 South Entrance
Sing Bridge
Riverside
Aerial View (From the North Side)
Aerial View (From the South Side)
South Entrance
Sing Bridge
Riverside
Aerial View (From the North Side)
Aerial View (From the South Side)
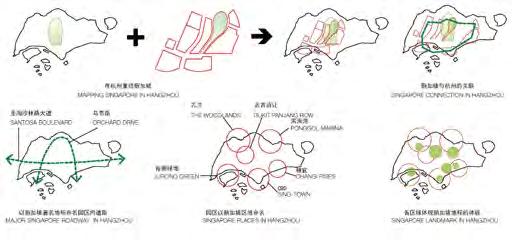

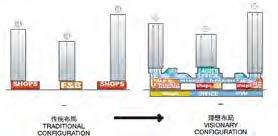





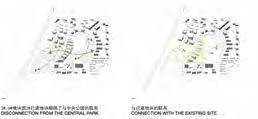

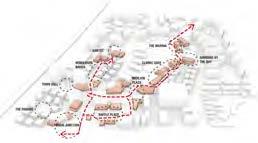
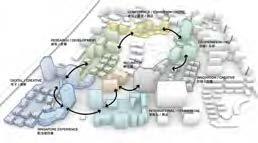






Schematic Design (Interior)
Gross Floor Area: 145 sqm
Firm: Collaboration with Metric Design
Position: Freelance
Date: Jan. 2018
Location: Taipei, Taiwan



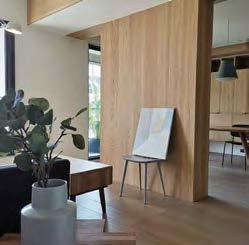
Schematic Design (Installation)
Gross Floor Area: 200 sqf Firm: SDI Design
Position: Intern, Collaboration with ezoBord
Date: Jun. 2019 – Sept. 2019
Location: Toronto, Canada



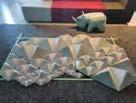

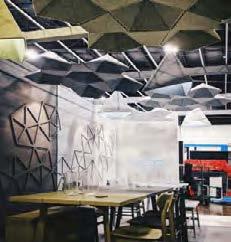


Course: Thesis
Type: Individual work
Date: Dec. 2019
Tutor: Vivian Lee
Location: West conner near Huashan hospital and Huadong hospital, Shanghai City, P.R. China







In China, the general hospitals are functioned as the main healthcare resource and are usually located in the urban areas and have attracted extremely large volume of visitors every day. People out of town or nearby all come to the general hospitals for better treatment and medical services. As a result, many patients in the general hospitals are left in poor conditions, such as long waiting hours outside before making an appointment, congestion inside, and chaos during the treatment. At the same time, doctors are also understaffed: China has one general practitioner for over 6000 people, which is over 3 times of the world standard. Doctors are over-strained and work overtime. Doctors in China usually see as many as 200 patients a day, which are 20 times of doctor’s working load in the U.S.
Considering there are problems both for patients and doctors. In my thesis, I am proposing a nature-based walk-in clinic using the biophilic design strategy to facilitate treatment, the healing process, and queuing challenges for the communities in urban areas of China. The programs include conventional walk-in clinic (medical examination, consultation, and treatment), medical education and an additional green space accessible for the public.
The title, Biophilia, was introduced by Edward O. Wilson to hypothesize the strong affinity that humans have for sustained engagement with the natural environment such as daylight, plants, natural habitats, and ecosystems. Biophilic design is an approach to architecture that emphasizes connecting building inhabitants to nature. Chinese gardens are composed of elements found in nature, both real and artificial. Manufactured mountains and rocks, as well as water and plants, are interspersed throughout. With various depths and layers, Chinese gardens pique a visitor’s imagination and fulfill fantasies of nature.
The flattened perspective is a super realistic approach, so that one can depict more than the naked eye can see. To achieve this, the composition is with flat parallel planes of each elements. Thus, when people are traveling the Chinese garden, the scenery keeps changing.






















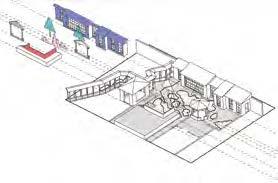



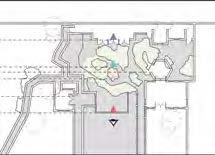


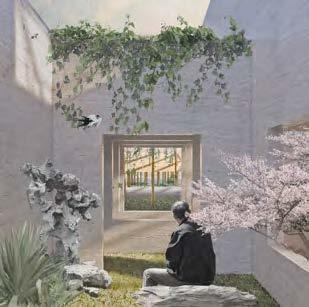



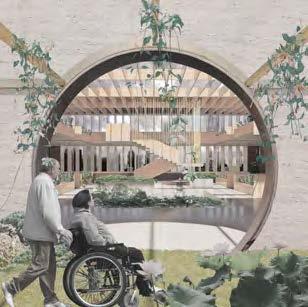

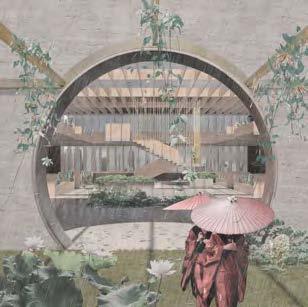




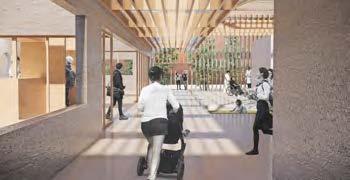




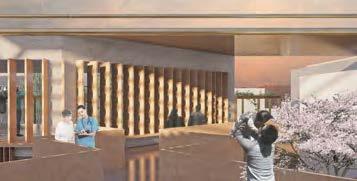










 Ground floor
Second floor & Roof
South-east facade
South-west facade
Isometric
Ground floor
Second floor & Roof
South-east facade
South-west facade
Isometric
Course: Optional Studio
Type: Individual work
Date: Sept. 2018 to Dec. 2018
Tutor: Peter Sampson & Liz Wreford
Location: Portage And Main, Portage Ave, Winnipeg, Manitoba, Canada

Portage and Main intersection in Winnipeg is rich with local history, controversy, fiction, and opportunity. The urban situation of Portage and Main intersection has separated people from traffic for the past half century. The subject of a forthcoming municipal plebiscite that asks citizens whether a or not a major urban intersection should be open to pedestrian crossings.
Another issue is global warming. The annual temperature rises can cause ice melting in polar region following by sea level rising globally. Thus, it is possible to result in the disappearance of most coastal cities such as New York City, Los Angeles and Vancouver. Masses of dwellers from coastal areas in North America have to find another residence inland. Immigrating to Winnipeg may be one of their choices for its landlocked location and well developed infrastructure to defend unpredictable nature disaster.
The whole scheme focus on relieving the current barrier problems and pre-consider the future population booming. Sky park which rises up from the Portage and Main intersection is one of the solutions to provide an urban oasis and reconnection the intersection with the folks. On the ground level, barriers are removed. Entrances to the ground are equipped with moduler cubes to promote potential collectivity. Transportation system of the intersection is also replaced by a more efficient turbo-roundabout solution to enhance traffic efficiency.
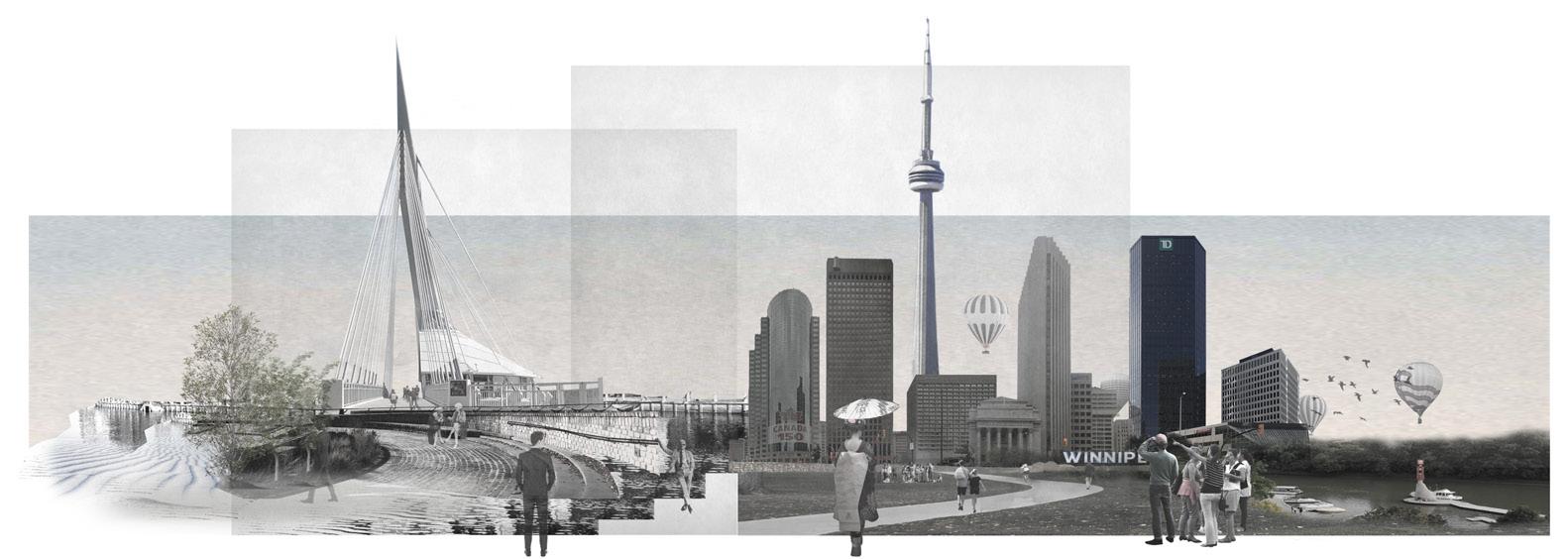
There are four roundabout typologies (including the original one) that are adopted to test the transportation efficiency based on the current number of lanes in the Portage and Main intersection.
Convergence points and divergence points are the two types of conflict points to evaluate the efficiency of the transportaion system. Based on comparison, there are only 14 conflict points in total with the turbo roundabout, which means more vehicles can pass through the intersection and less traffic jam will occur.
Therefore, there will be less traffic efficiency issues when the city reopens the Portage and Main intersection for pedestrians to cross the round on the ground level.
The new turbo roundabout is formed above the underground intersection. Public spaces including sky park, chapel, library, restaurant, bar&cafe areas are all available with a significant city overlook which contribute to urban collectivities as well. Furthermore, an generating systems are added to the tower. Wind panels are designed based on the wind rose of Winnipeg to maximize wind collection so as to generate electricity supplying for the whole tower.

Sky parks are open to all the public to share urban sky view and conduct collectivity. Roof gardens where neighbors and dwellers are welcome to plant flowers, fruits and vegetables.
Wind will be collected and be transfered by wind panels from the outside into the middle part of the tower, and it will push the wind turbines to generate. Then the electricity will be converted into 110V and transmitted to the grid for the daily energy consumption of the tower.






Course: Architectural Design(4)
Type: Individual work
Date: Sept. 2016 to Nov. 2016
Tutor: WuAiming
Location: Dongjiang Rd, Chongming County, Shanghai City, P.R. China
Chongming is an alluvial island at the mouth of the Yangtze River in eastern China, and it forms the northernmost part of Shanghai, separated by the Yangtze from Baoshan Dist. and Pudong New Area.
The project locates at the rural areas of Chongming island which is surrounded by farmland. There are also several cattle farms nearby. Those cattle would be slaughtered by the local butchers before sold to the market in the city. Usually the traditional slaughter approaches are crucial and unsanitary.
This project attempts to build a cattle slaughter factory with case analysis of Turin Exhibition Hall B by using transverse rib to form basilica domes and enhance the holy atmosphere, attempting to arise people's respect to livestock. In the meantime, theories about animals' psychology guide the whole design so that cattle would suffer less in the factory before they go to heaven.




Pier Luigi Nervi (June 21, 1891 – January 9, 1979) is an Italian engineer and architect. Dr. Nervi as a structural engineer and architect is well known for his innovative use of reinforced concrete.
Mary Temple Grandin (August 29, 1947 – ) is an American professor of animal science at Colorado State University, a consultant to the livestock industry on animal behavior, and an autism spokesperson.
Nervi broke down the dome into myriad of little pieces that could be made at the site. Repeatable segments were put together, like a gigantic mosaic, to form the roof. This technique became usual after construction of semi-dome of Turin Exhibition Hall B. It was based on the material invented by Nervi, Ferrocemento which reformulated and inverted the proportions between concrete and steel reinforcement.


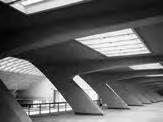



1. X axis determines depth of the dome.
2. Y axis determines width of the dome.


3. Z axis determines height of the dome.
4. Different scale of each axis determines which direction is more or less important in the whole space.


5. In X Axis: Oblique columns decrease the interference of outside environment
6. In Y Axis: Columns are set one by one to enhance the holy atmosphere.


7. In Z Axis: Oblique columns reduce the height of the space and make Y direction more focused.
8. Combining these three points: Holy space are formed by the structures and in the meantime, people could have more connection with the space.
“Cattles are happy to follow a curve because they think they are going back to where they came from. They will just keep calmly walking thinking they’re going in circles and following their buddies.” said by Temple Grandin. So the transfer route is designed under Temple's formula as well as utilizes Nervi's technique methods.
Cattles’ Road





Exit




Cows come out of the cowshed, following round channels. They are then stunned and bleeding to death without conscious or pain. After that, they are scalded and dehaired. Skinning and evisceration are followed next. Stuff will split, wash and dress carcasses and finally cows are packed and transported to storage rooms.
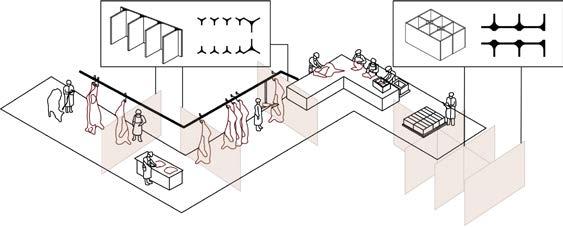 Cattle's route by Temple Grandin Basic cattle's route
Cowshed
Structural Column Shape derivation
Transverse rib of Turin Exhibition Hall B
Transverse rib of Turin Exhibition Hall B
Shell arch of Turin Exhibition Hall B
Shell arch of Turin Exhibition Hall B
Cowshed Entrance
Cattle's path
Guided structure Composition
Structural column
Cattle's route by Temple Grandin Basic cattle's route
Cowshed
Structural Column Shape derivation
Transverse rib of Turin Exhibition Hall B
Transverse rib of Turin Exhibition Hall B
Shell arch of Turin Exhibition Hall B
Shell arch of Turin Exhibition Hall B
Cowshed Entrance
Cattle's path
Guided structure Composition
Structural column

Trucks stop and unload cattle from the north entrance, and then cows walk to the cowshed without conscious, or they can follow the round ramp to cowsheds in the second or the third floor. Cowsheds without cap contribute to ventilating, and dispelling the smell of blood. After slaughtered, they will be sent to the center platform for further treatment. Different part of the bodies are put into 16 storage rooms with appropriate temperature. (The parapet wall is thick to insulate and drain with its four corners.) Finally, they are loaded and transported to the market in the downtown for sale.
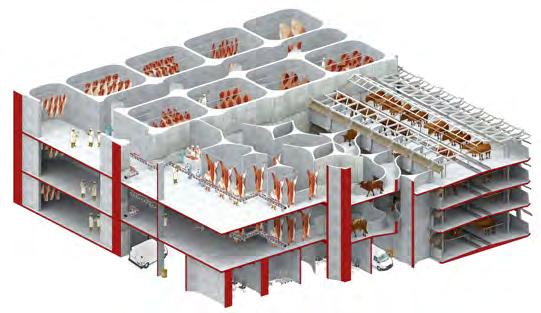


are not confined in the cowsheds waiting to be slaughtered. However, at the daytime, they can walk and eat grass outside of the factory, enjoying their leisure time just as they are at the home place. This can relieve their feelings of strangeness and psychological anxiety about this new environment.
 Curved path Operation room Special column Transverse rib of top floor Transverse rib of other floors Arch corridor
Cows
At dusk, cows are following round channels and walk back to their cowsheds naturally.
Curved path Operation room Special column Transverse rib of top floor Transverse rib of other floors Arch corridor
Cows
At dusk, cows are following round channels and walk back to their cowsheds naturally.
“Nature is cruel but we don’t have to be. We owe them some respect. I touched the first cow that was being stunned. In a few seconds it was going to be just another piece of beef, but in that moment it was still an individual. It was calm and then it was gone.”
—Temple Grandin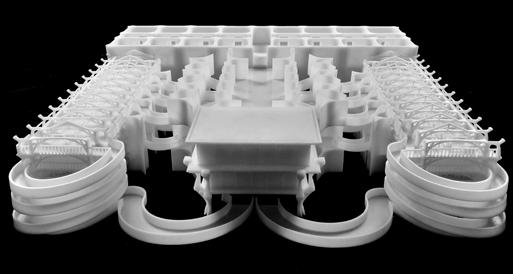



Cowshed Cowshed


 Aerial view
Top view
Perspective of south
West facade
Handling Room
From the first to the third floor
From the second to the top floor
From the top floor
Aerial view
Top view
Perspective of south
West facade
Handling Room
From the first to the third floor
From the second to the top floor
From the top floor
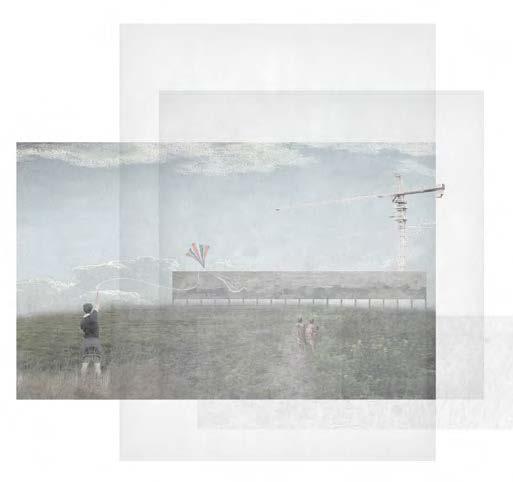
Course: Residence District Planning And Housing Design
Type: Individual work
Date: Apr. 2017 to Jun. 2017
Tutor: Linlei
Location: Sixiang Rd, Songjiang Dist. Shanghai City, P.R. China
Songjiang is a suburban district located in the southwest of Shanghai. Over 10 percentage of residents are farmers and more than 30 percentage of residents are factory workers.
This project lies in a mix-used site. The northern area is farmland with several granges spreading around. In the south area, there are factories and traditional Chinese residences set one by one. And a creek flows across this site which contributes to its abundant natural landscape resources.
However, Shanghai is expanding with an unexpected speed, and there are more and more people heading to this metropolis to find a living. It results in housing insufficiency. So this project attempts to utilize prefabrication method to produce units with a module of 6m*6m at the factory first, and then units can be assembled at the site in a short time. With flexible combining methods, different kinds of people or families can live in this neighborhood together.
Most of Chinese Communistic residences were built in the 1950s. During that time, China was deeply influenced by the Soviet Union in every fields, including politics, economics and culture, so there is no exception with its building methods. They opposed structuralism and formalism, emphasizing the importance of efficiency. Therefore, masses of residences were built with uniform standards and styles to satisfy people's basic living demands.
Research had been done to analyze different typology of Chinese residences. The results show that original residences restrict people's spatial experience and there are not abundant communal areas in the neighborhood. Moreover, the connection between residents and surrounding environment are seldom considered because of pursuing efficiency. As a result, original tenants moved out to other suitable ares gradually and only low-income people and newcomers are left there. To some extent, the old traditional Chinese residences nowadays may resemble to tiny versions of Kowloon Walled City in Hong Kong.




Type A
Name: Fossil oil residence Site: Guangzhou City Feature: Buildings' arrangement are interlaced.

Type B
Name: XiangYang village Site: Panzhihua City Feature: Buildings are jointed firstly and interlaced.

Type C
Name: BaiShaLing residence Site: Shenzhen City Feature: Buildings curved and are interlaced.

Type D
Name: First automobile residence Site: Changchun City Feature: Buildings enclose the single courtyard.


Type E
Name: BaiWanZhuang residence Site: Beijing City Feature: Buildings enclose the double courtyard.
Type F
Name: ZiYaLi residence Site: Tianjin City Feature: Buildings enclose the courtyard freely.
Type G
Name: ChuiYangLiu residence Site: Beijing City Feature: Buildings are interlaced and enclose the courtyard.
Type H
Name: HuiHeYuan residence
Site: Hong Kong City Feature: buildings are placed according to the landforms.

Activities happen in every corner of this neighborhood and attract people to engage. Movies are played in the staircase all days encouraging people to go outside of their home, so neighbors can communicate with each other more often. Passersby can also go inside of this neighborhood and their routes are led by the movie plot shown on the screen.
The roof can be used as a teahouse as well as a mini cinema.
Housewives can use some own raised plants to cook.
Children can play with each other in the public zone.
Clothes hangers can be used to dry beans or other own raised plants.
Screens set on the outside encourage people to step out of their home.

There are several screens hung on the wall and people can watch movies with neighbors.

Type One Unit number: 1 Group: single, couples
Type Three Unit number: 2 Group: single, couples


Type Two Unit number: 1 Group: couples, couples with one child

There are different types of modular units depending on different family composition: for single(with 1 unit), for couples(with 1 or 2 units), for couples with children(with 2 or 4 units) or for three generation to live together(with 4 or 8 units).
Then each combination is inserted into this collective neighborhood with several fixed activity rooms such as community libraries, gymnasiums, teahouses, cafés, galleries and other flexible rooms (offices, meeting rooms, private studios and so on).
Type Four Unit number: 2 Group: couples, couples with one child




Type Five Unit number: 4 Group: couples with three children
The billboard of the entrance displays news and movies today.

Type Seven Unit number: 6 Group: couples with three children

Type Six Unit number: 4 Group: couples with two children

Type Eight Unit number: 6 Group: three generation together

Type Nine Unit number: 8 Group: three generation together



Type Ten Unit number: 8 Group: three generation together


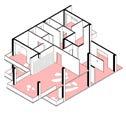

Overhead public space on the ground floor makes it easier for people outside to enter this neighborhood. Residents inside are not isolated from the outside environment. Different groups of people can meet and share this public space.

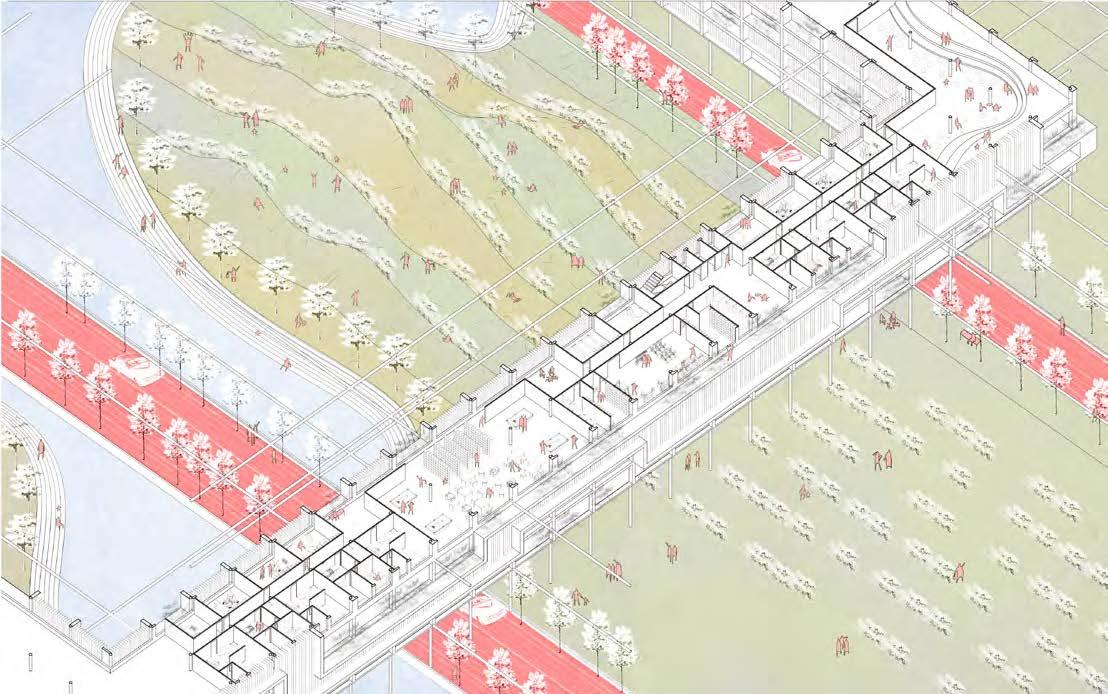
The ground pavements follow the module of 6m*6m and are divided into squares which are covered with three different plant species: Rape flowers (Brassica rapa, a traditional Chinese crop), Buffalo grass (Bouteloua dactyloides, a warm-season perennial short-grass) and Ryegrass (Lolium persicum, an annual grass).
Hills lies in the center of the residence and are divided by a stream. This is a real scenery which refers to a traditional Chinese landscape painting called Thousands Miles Of Mountains And Rivers ( by Wang Ximeng, 1096-1119 ) to satisfy traditional Chinese people's demands about fengshui.



