JADE KATELIN RADFORD
ARCHITECTURE PORTFOLIO



Rhinoceros
Adobe Illustrator
Adobe Photoshop
Adobe InDesign
Revit
AutoCAD
Enscape
Keyshot
3D Printing
Laser Cutting
Model Making
Blender
Bluebeam
Joe & Sherrye Bass Study Abroad Scholarship
Texas A&M Association of Former Students Scholarship
Texas A&M College of Architecture Honors Student
Student
Student
Student
TEXAS A&M UNIVERSITY
Bachelor of Environmental Design with Honors
BARCELONA ARCHITECTURE CENTER
Architecture Studies - Semester Abroad
Architectural Intern - Education Studio
CORGAN
Architectural Intern - Aviation Studio Dallas, TX
AI & ROBOTICS RESEARCH LAB
Research assistant for Benjamin Ennemoser Computational design and digital fabrication methods College Station, TX
STUDENT TECHNICIAN
Model and drawing assistant for professor Weiling He College Station, TX
TAMU REACH PROGRAM
Summer Research Assistant for James Michael Tate
Curating models + drawings for affordable housing units College Station, TX
AMERICAN INSTITUTE OF ARCHITECTURE
TEXAS A&M UNIVERSITY FISH CAMP
Session H
THE BIG EVENT - TEXAS A&M UNIVERSITY
PROFESSOR: Marcel Erminy
TEAM: Ashley Lehman
CONTRIBUTIONS: Research, Design, Structure, Systems, Renderings, Drawings, Physical Model
PUBLICATIONS: Axiom “Moments”

As Texas A&M’s Rellis Campus expands in Bryan, TX, 9 miles from the main campus, the need for an on-campus recreation center grows to support students, faculty, and staff. Our research revealed a gap in accessible indoor and outdoor facilities, prompting the question, “What is sports?” which we explored through student perspectives. The building’s form is identified by a diagonal ridge line, derived from re-imagined pre-engineered metal parts. The roof slope and super gutter system also facilitate efficient rainwater harvesting. Drawing inspiration from the historical X-shaped runway of the former army airfield, we integrated this shape with an athletic track profile. This datum informed the floorplan, connecting the atrium, locker rooms, multi-sports courts, and spectator seating through a central sky bridge. The “x” also vertically organizes the sports court seating, ceiling conditions, and program below in its sectional profile. The materials selected for the exterior facades of the rec center were channel glass, metal panels, and corrugated metal sheets
As the building is situated on an unshaded site in central Texas, we wanted to prioritize natural daylighting while keeping the building efficiently insulated and cooled - possible through the material filled in the channel glass. The frames were organized along the roof profile, and the seams of the surrounding metal materials followed.



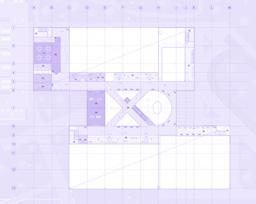



Design Process Narrative






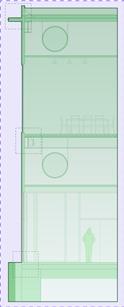

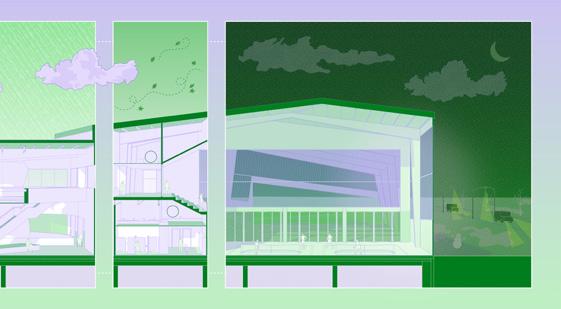
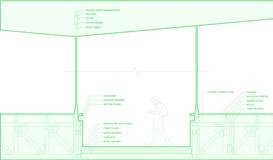

PROFESSOR: Tyrene Calvesbert
TEAM: Kayla Sidik, Megan Chovanetz
CONTRIBUTIONS: Research, Design, Renderings, Drawings, Maps, Diagrams
PUBLICATIONS: Axiom “Moments”

This project is a response to the following: “Considering the informational gap in existing records of the relationship between site conditions and housing typologies, as well as the district’s lack of access to commercial services due to existing barriers, to what extent can the housing typologies of Tenth Street be re-evaluated through a multi-scalar framework and the lens of accessibility?” The East Dallas Tenth Street Historic District, the last official Freedman’s Town in Dallas, faces challenges of historical exclusion and presentday neighborhood conditions. Our intervention aims to target these obstacles within three vacancies: a residential lot, a commercial lot, and the street in-between. Within the residential lot, we re-imagined the Craftsman typology to meet ADA requirements. This includes widening doorways, altering spaces for easier maneuverability, and integrating specialized fixtures to accommodate residents with mobility challenges. We also made exterior modifications such as adding a ramp and an extended porch. These interventions are specific to the Craftsman typology but could be adapted to accommodate various typologies. We also retrofitted traditional Shotgun typologies to house commercial programs. This includes an adaptable event space for public gatherings, a law office, medical office, a tutoring center, and community garden. The street portion of our intervention includes a painted surface treatment for play zones as well as benches and planters to increase street presence Commercial Taxonomy A Commercial Taxonomy B



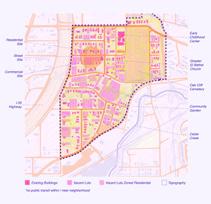

Accessibility Interventions Neighborhood Site Plan
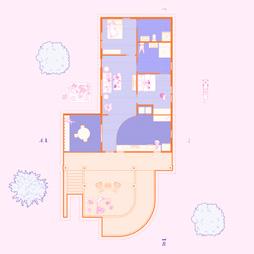






PROFESSOR: James Michael Tate
TEAM: Ethan Hajdik, Alyssa Foertsch, Addison Henson
CONTRIBUTIONS: Research, Design, Renderings, Drawings, Physical Model
PUBLICATIONS: Dezeen 2024, Axiom “Flux”
SHOWCASES: Wright Gallery Fresh Forward 2023, Texas A&M CoA Showcase Installation
The duplex aims to create a narrative centered on timber as both a structural and cladding element. Situated on typical infill lots in Austin, Texas, this project explores the duplex as an individual object and aims to adapt the language to accommodate varying family sizes and lot dimensions. Despite sharing a lot and a connecting wall, the duplex is mirrored and oriented to maintain private entrances and viewpoints Employing a nested plan, a prefabricated CLT “core” serves as the datum in both orthogonal views and spacial relationships. Surrounding spaces are organized around this core, which stands out as the only curved element visible in the plan, anchoring the surrounding elements. This core houses the staircase and incorporates a light well at the top, creating a unique play of light within the staircase. Three heavy timber bents flank the core, organizing each program. The cladding is composed of a repetition of timber slats and boards, arranged in varying resolutions to vertically subdivide the facades, define window heights, and emphasize changes in volume.

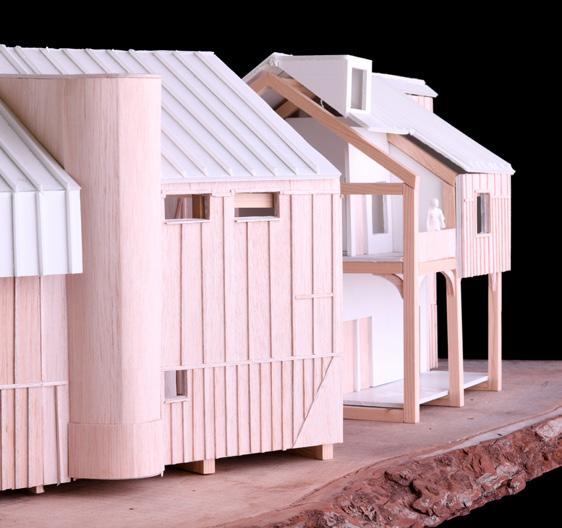
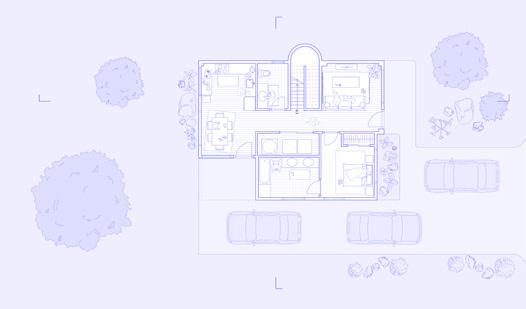
Individual Study / 5 Bed + 3.5 Bath / Ground Floorplan

Individual Study / 5 Bed + 3.5 Bath / Second Floorplan













Entrance Perspective


Structure + Pre-Fabricated Facades
PROFESSOR: Miguel Roldan
TEAM: Avin Ibarra
CONTRIBUTIONS: Design, Renderings, Drawings
PUBLICATIONS: Axiom “Resolution”

Water Systems + Sustainability
Along Barcelona’s coastline, city infrastructure halts abruptly, separating the land from the sea via a beachfront, while the industrial port remains isolated and unnoticed. “Sea Gate” is a response to fortify the connection between the sea, the city, and the industrial port of Barcelona. It’s a celebration of the city’s location and resources. Water being the natural influence, is integrated into the building through topography, reflectivity, views, and cooling. Primarily designed as a pavilion and venue, the structure will host guests and team members participating in the 2024 America’s Cup competition. The building is roughly 17,400 square meters divided amongst 3 upper levels and 1 lower level. The branching form of the building serves a dual purpose: organizing spatial programs efficiently and framing views towards the sea, city, and industrial port. The perforated façade filters sunlight and mimics water’s motion, while seawater flows through the site for cooling and pool maintenance. Locally sourced metal resists saltwater and references Barcelona’s industrialism.






PROFESSOR: Benjamin Ennemoser
TEAM: Julia Patronite, Yash Kakkad
CONTRIBUTIONS: Digital Workflow, Design, Renderings, Drawings, Physical Models
PUBLICATIONS: Axiom “Flux”
SHOWCASED: Langford A Bridge Showcase
This project explored the hybridization of architectural persistences, and computer generated figures, trained through a computational language that were turned into datasets. “Decoratifs Assemblage” explores how the tower, formed and influenced through the urban context, was constructed through an assemblage of parts and layers. It takes inspiration from Clark Thenhaus’s writing “Part Problems/Problem Parts” which explores the intricacies of the part to whole relationship, defining all projects as either an “assemblage” or an “aggregation”. The project’s workflow allowed for various part-to-part and part-towhole relationships to be explored and built. The challenge was to combine computer generated figures with architectural persistences and elements, in order to create a realistic but also exploitative project with inhabitable program. The tower was created in a series of steps that involved building upon or inside a pre-existing layer. What separates this project from an aggregation for example, is that each layer or kit was fabricated based on its technical and architectural purpose and role, as well as its relationship to other kits and parts. The positioning, scaling, posture, as well as part to part relationships impacted the curation of each individual part, resulting in independent parts; assemblage




PROFESSOR: James Michael Tate
TEAM: Maggie Martin, Shaelyn Parker, Ekaansh Kalra
CONTRIBUTIONS: Research, Design, Floor Plan
Development, Massing, Physical Models

Working with a 100’x1,000’ infill lot in Bryan, Texas, our design team explored strategies that are variations on the city’s existing patio and townhouse requirements. If the current approach essentially reproduces the private lot subdivision format in miniature, our investigation relaxed and dissolved the property lines, proposing a community land trust model that would allow the arrangement of freestanding units to organize into orderly and informal relational patterns on pocket blocks. The housing in focus here is a social-impact project with REACH. The design considers ways detached housing can be organized into clusters to address social, financial, and environmental considerations. The provided housing is targeted to individuals and families in the Brazos Valley region of Texas who face significant housing barriers. Departing from the formulaic serial line up of production builder tract houses, we are proposing a diverse collection of detached structures whose arrangement empower personal and collective ambitions. The organization seeks to provide residents with a sense of independence and individual autonomy along with the social benefits of interdependence without anonymity. This suggests the need to reassess strategies of detached housing that offer alternative neighborhood patterns and operate differently programmatically.
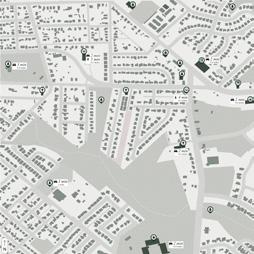




























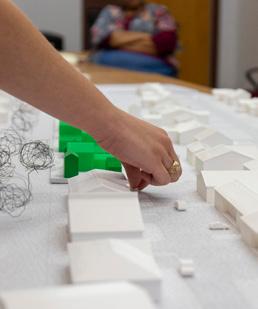
LED BY: Emily Majors
TEAM: Ekaansh Kalra, Elizabeth Monzingo, Kam Thresher, Sanaa Oliver
CONTRIBUTIONS: Research, Object Search, Material Selection, Blender Model, Rendering, Graphic Design
Welcome to Clipper’s Plant Emporium! The objective of this project is to raise awareness about consumerism and capitalism within the Floriculture industry. The composition of objects, materials, and scale draws inspiration from Gucci’s 2019 campaign and its “camp” style, Mika Rottenberg’s maximalist work from 2017, and scene strategies by Pop artist Richard Hamilton. “Floriculture” is the study of the international and multi-billion dollar industry behind the production of plants and related products. While plants offer beauty, air purification, stress reduction, and other environmental benefits, the consumerism behind the plant industry has become a problem. Comparable to the fast fashion industry, the consumerism surrounding potted plants and related products often leads to a cycle of purchasing for purely decorative purposes, neglect, disposal, and subsequent repurchase Plants are living things! Would you treat your child or pets the same way you treated your plants? There are themes hidden throughout the composition which can be discovered through one’s own reading of the project. Hint: while this may be a seemingly idyllic plant emporium, look for misbehaving objects and underlying narratives that exist.








DIRECTOR / 2024-2025 / Y4
CONTRIBUTIONS: Graphic Standards, Color Palette, Graphic Designs, Social Media, Fliers, Posters
I served as the Director of the Marketing Committee for Texas A&M’s American Institute of Architecture Students (AIAS). In this role, I developed this year’s marketing scheme that included a color palette and graphic style references. While collaborating with committee chairs to create graphics for AIAS events, I oversaw the design process to ensure all materials adhered to our graphic standards. Additionally, I managed AIAS’s social media presence and oversaw the production and distribution of flyers and posters. This experience has taught me graphic design skills and leadership experience by leading a team of marketing committee chairs.

2024-2025 Marketing Scheme





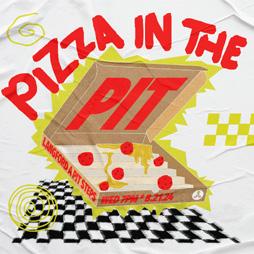
TEAM: Arden Radford
CONTRIBUTIONS: Graphic Design
This cookbook was inspired by the shared love of food between twin sisters: Arden who loved to cook and Jade who loved to eat. These recipes have been cooked, loved, and remade throughout college, and have brought close friends even closer. It is also in a way to demonstrate that being in college doesn’t necessarily mean ramen for dinner ... you can make really yummy food right in your apartment!



THANK YOU!