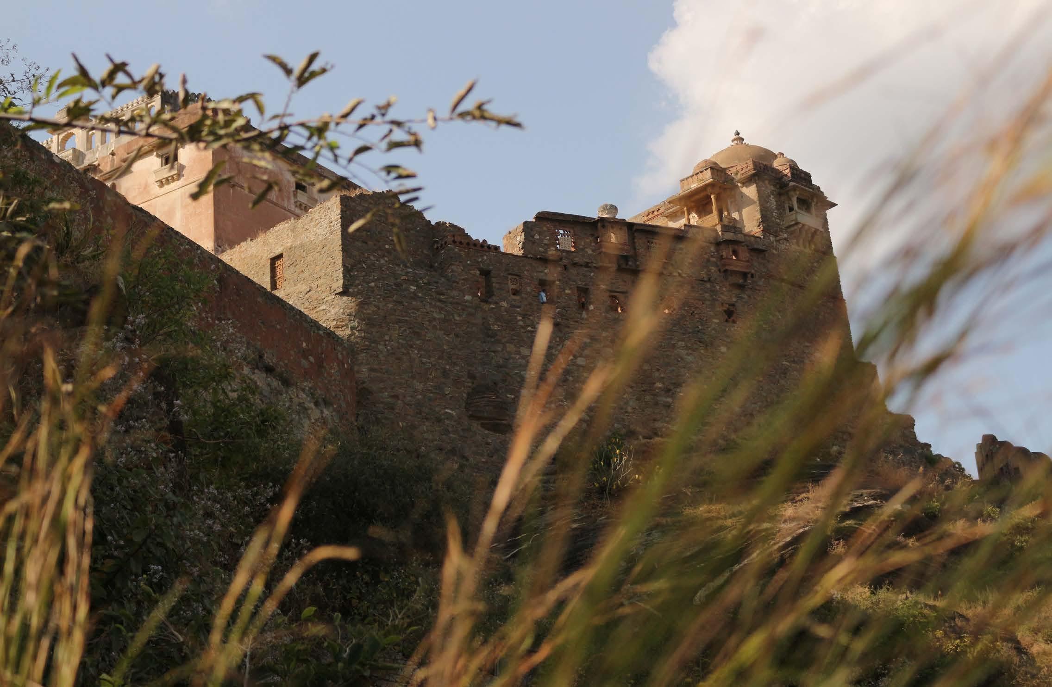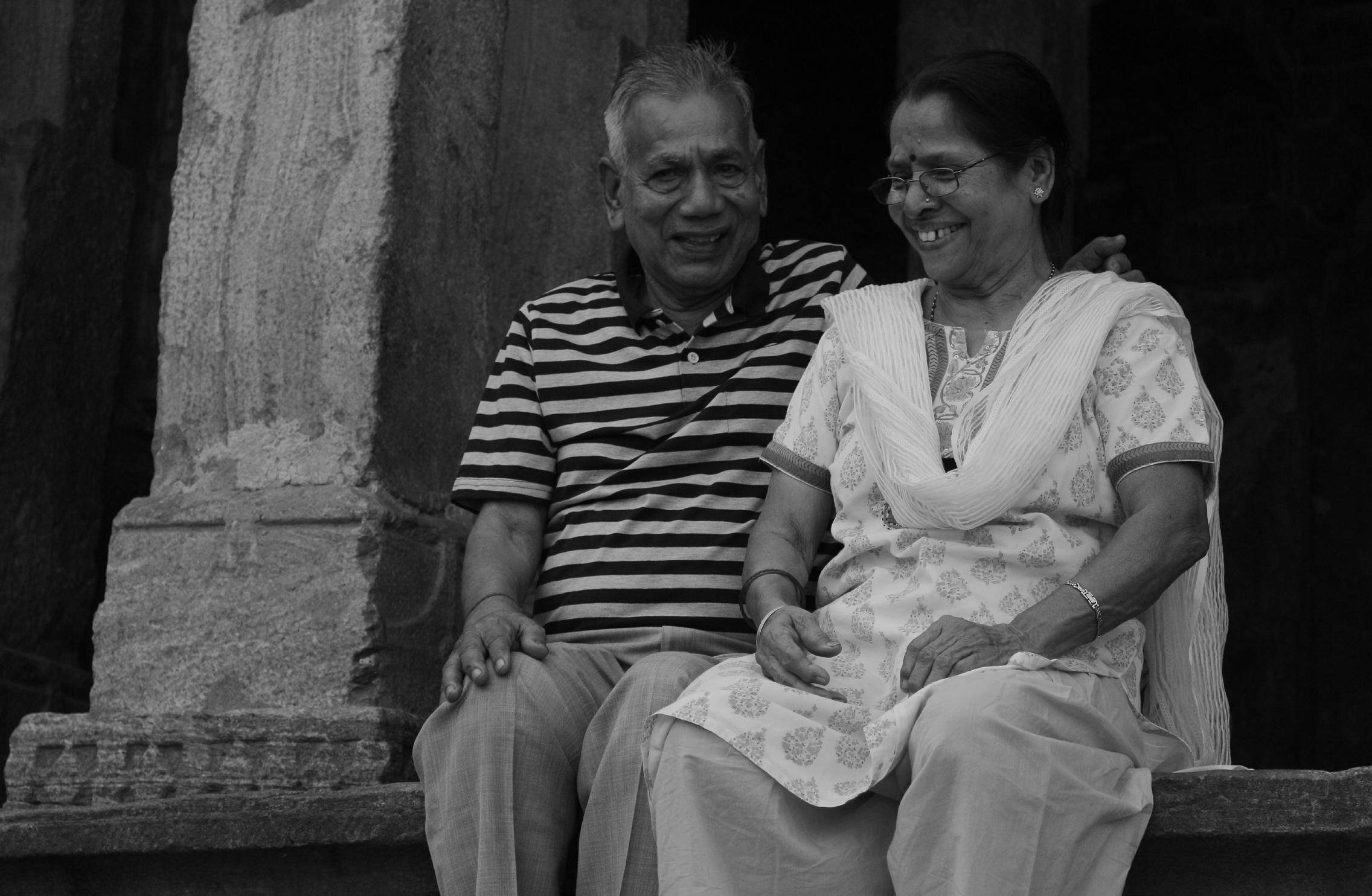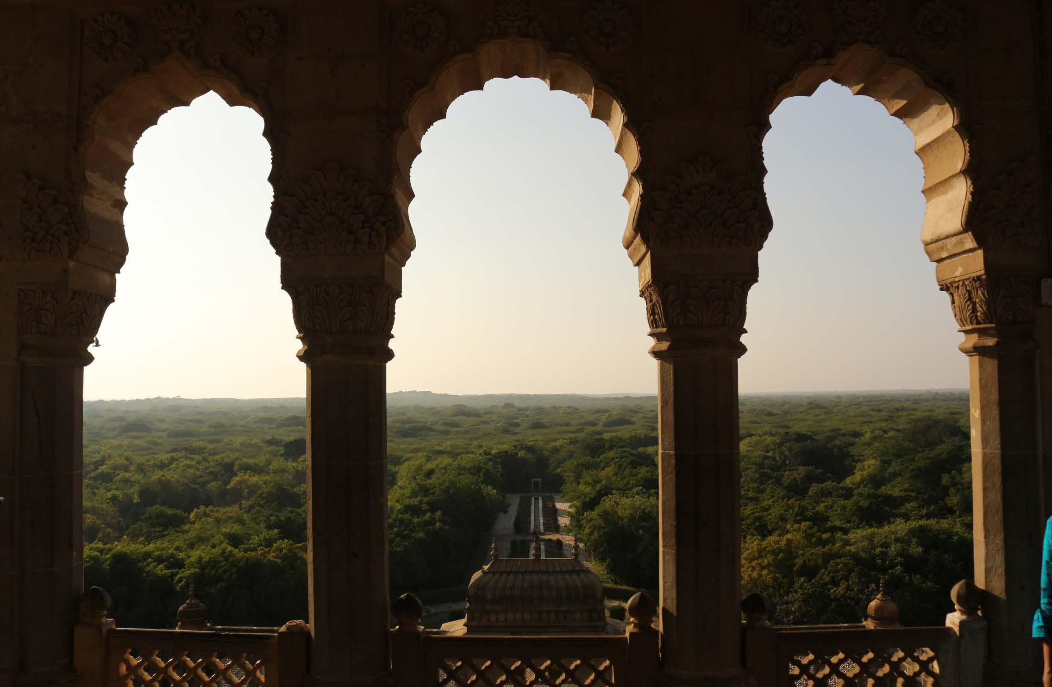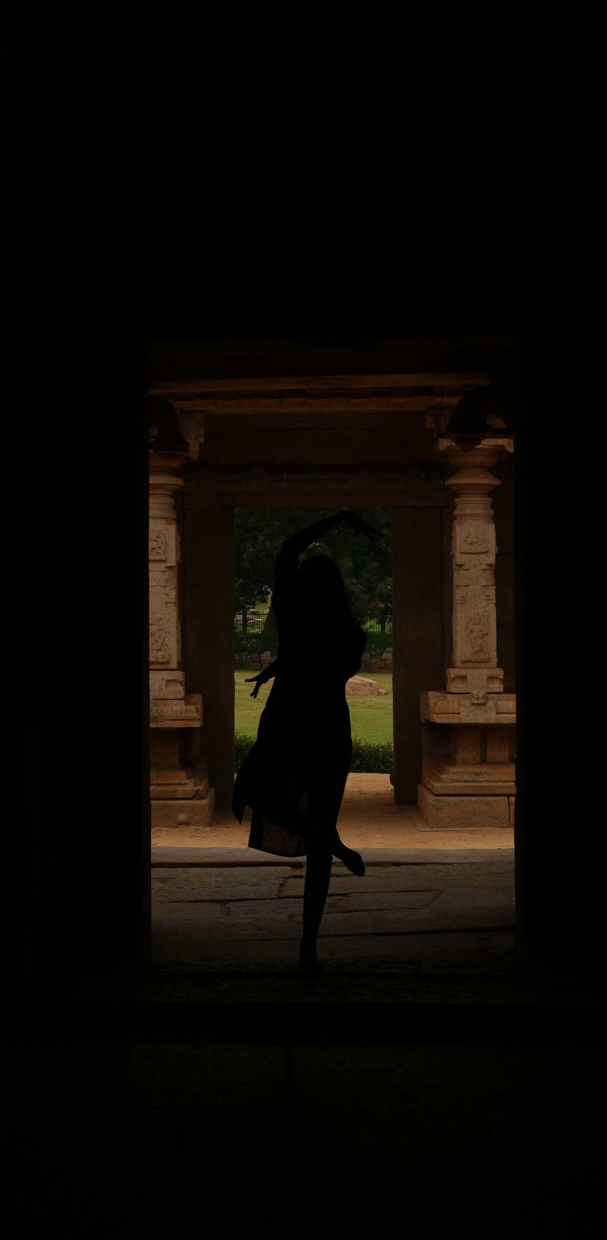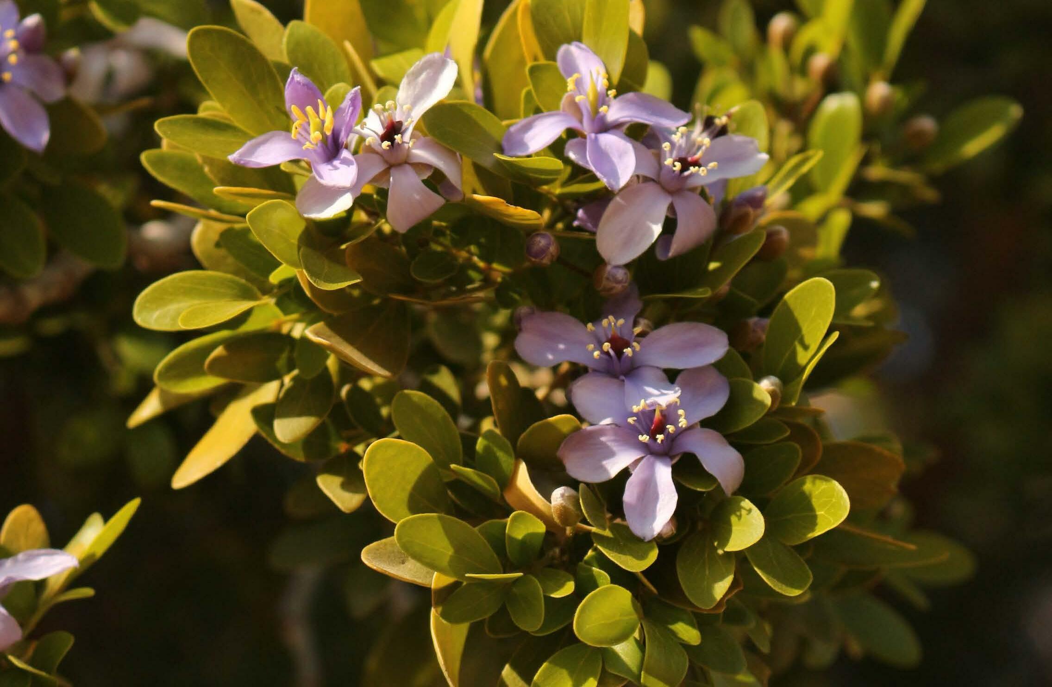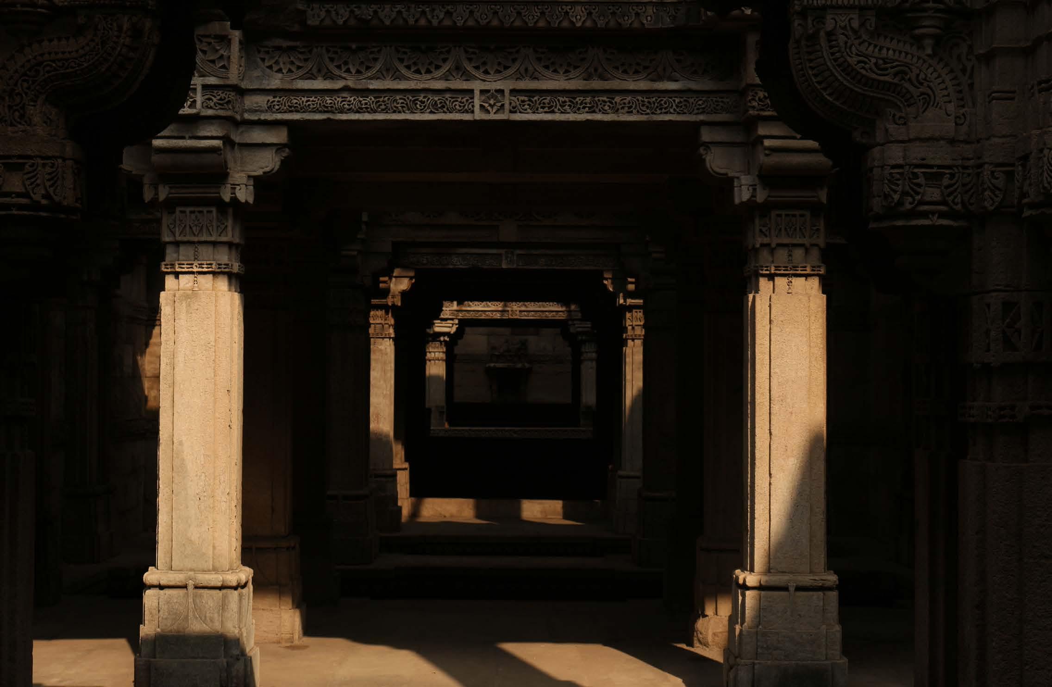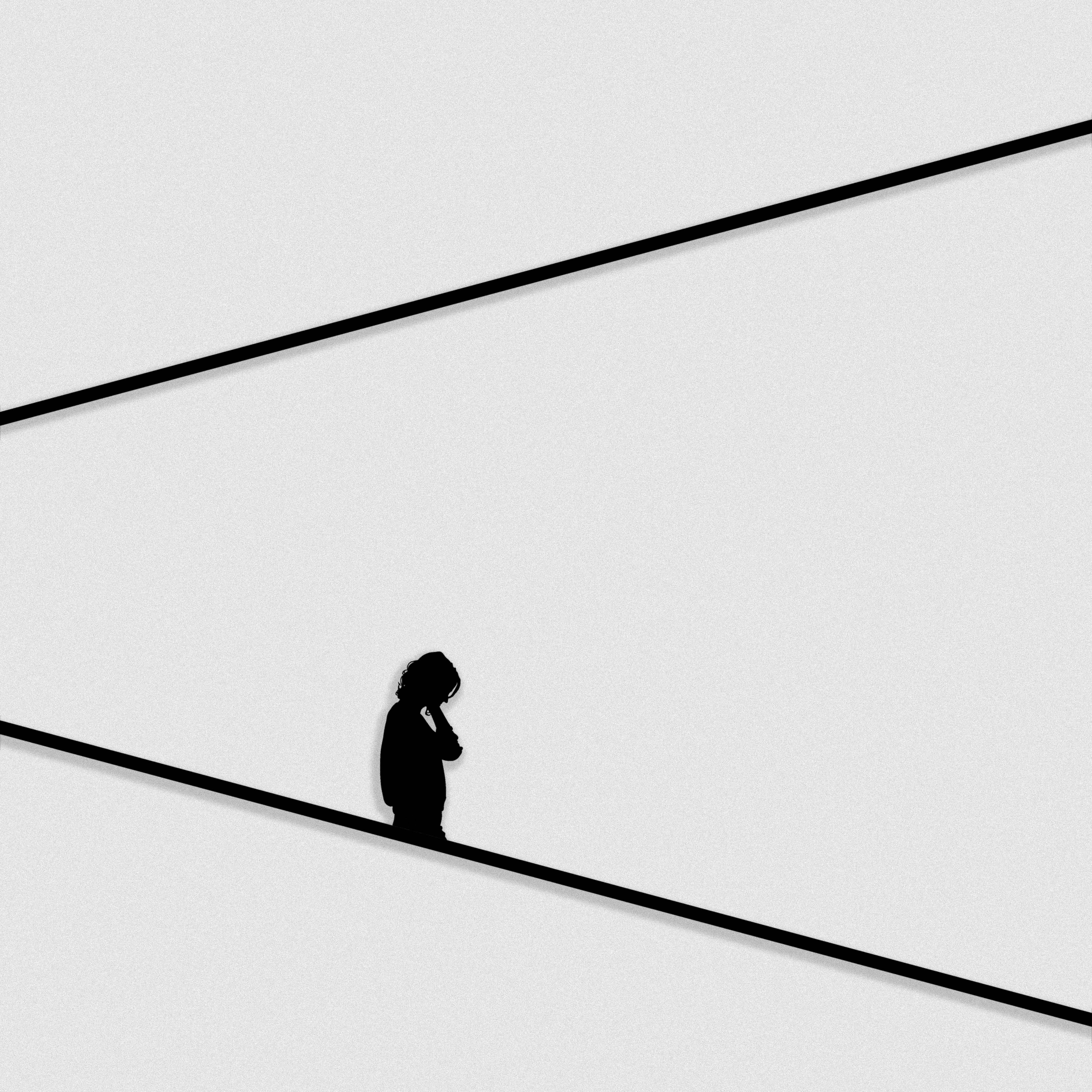portfolio.



Ithasa (Visitors Center)
Nair’s Residence (New Delhi Residential Project) Samaaj (Mixed-Use High Rise)
Pyramid of Life (ArchWiz Render Competition) Top 30 Selected Worldwide Jeevcharkra (Artuminate Retreat Competition) Top 10 Honorable Mentions (Arch 8 Soul Temple) Escape 1.0 (Tiny House Competition) Ubuntu Glamping (Mango Competitions) Top 10 Honorable Mentions
PHOTOGRAPHY
4 5 6-15 16-29 30-41 42-43 44-53 54-55 56-63 64-67 68-69
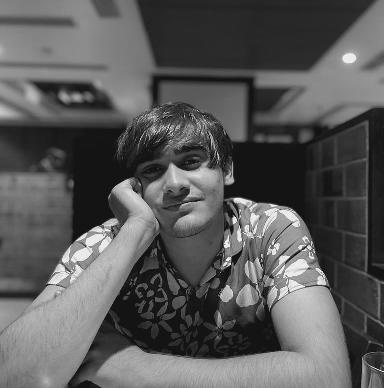
2019 2019 -
Graduation
(Indian School Muscat, Oman)
7th Semester
(School of Planning and Architecture, New Delhi English Hindi
Gujarati (Local Dialect)
Drafting
Modelling Computational Analysis
Rendering
Adobe CC
Microsoft Office
French (Elementary) AutoCAD
Sketchup | Rhinoceros | Revit
Grasshopper
Ladybug | Honeybee | Bison Terrain
Lumion | Twinmotion | Enscape | Vray
Photoshop | Indesign | Illustrator | Lightroom
Powerpoint | Excel | Word
Reading Photography
Football Financial Trading Music Gaming
Visitor’s center designed to emphasize and bring light to the small village of Kolkata, India. Take on the design has been brutalist since the culture and the sanctity of the place needed a strong catalyst to convey the importance of the place and it’s broad history.
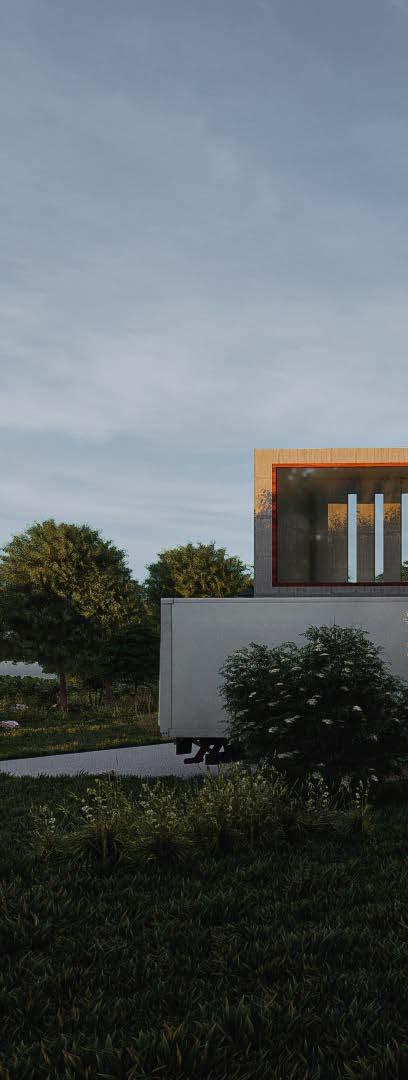
Location: Dhanyakuria, Kolkata, India
Site Area: 792 sqm Built Area 210 sqm
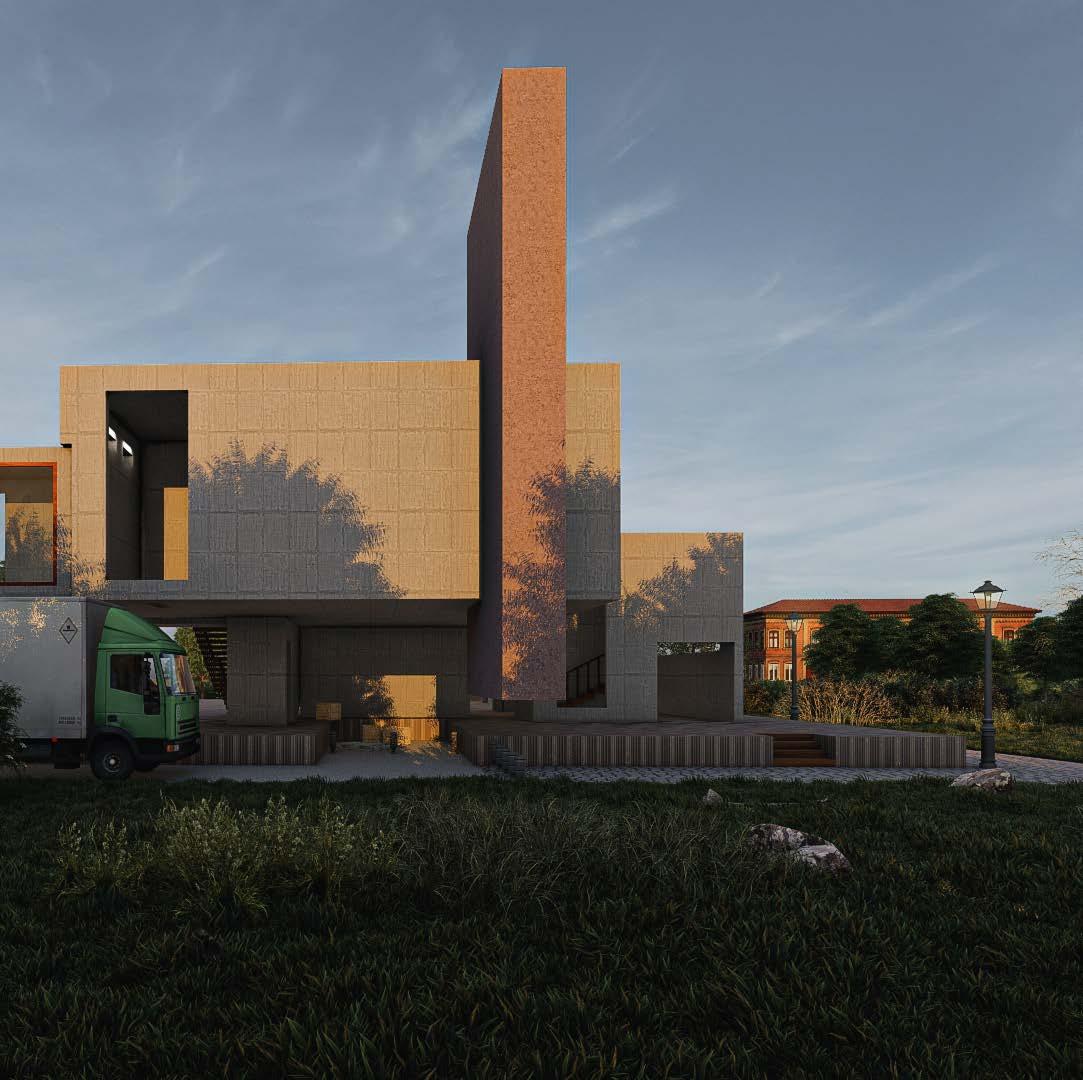
Areas occupied for spaces to be designed to on site.
Extruded to a height to develop the form further.
Particular zone taken to a certain height in order gen erate space underneath for the services.
Portion areas extruded on either side to make a definite entrance and exit for the mu seum. Plus, a service corridor for goods transfer from the main service space.
Space created beneath for storage of museum required goods and equipments.
Addition of vertical wall in or der to block the unloading of goods and equipments from the visitor’s entering.
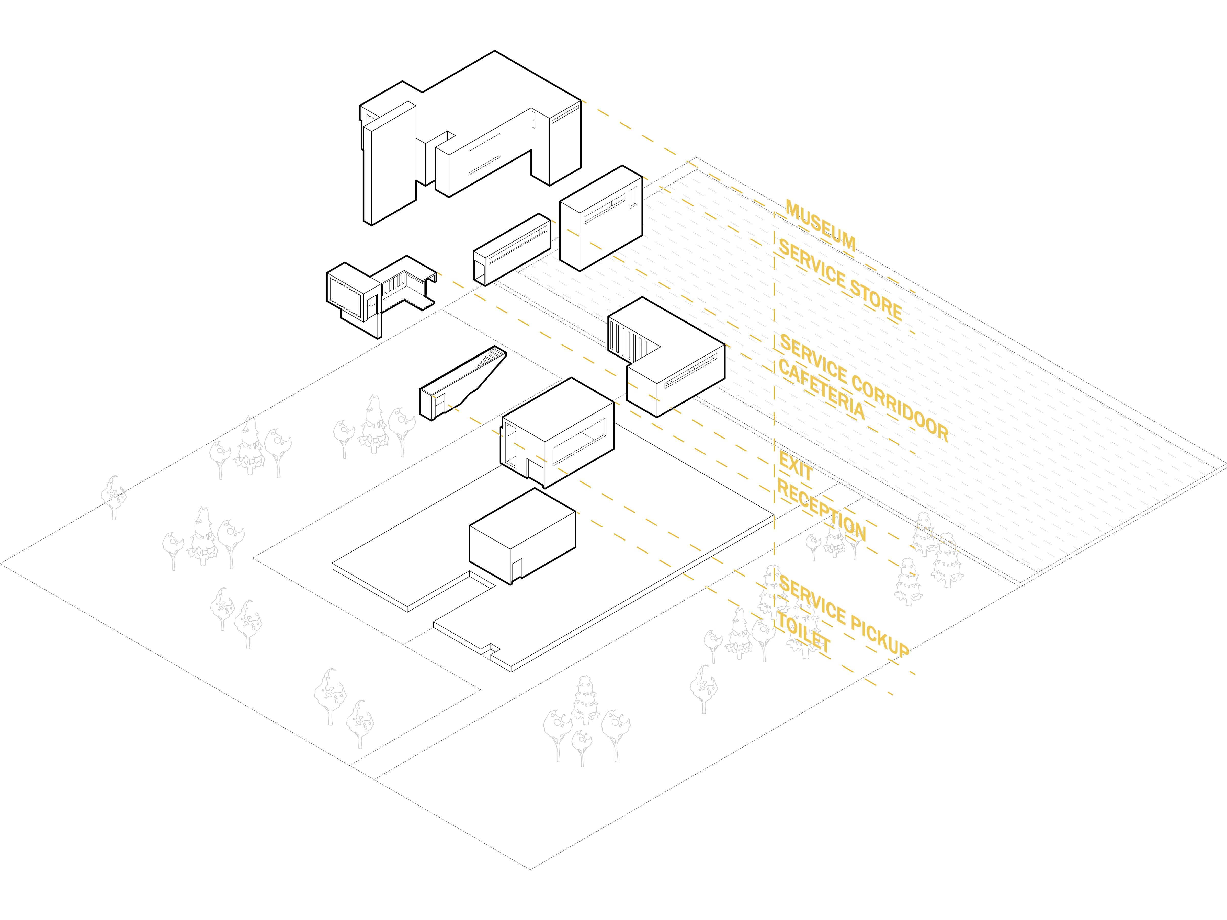
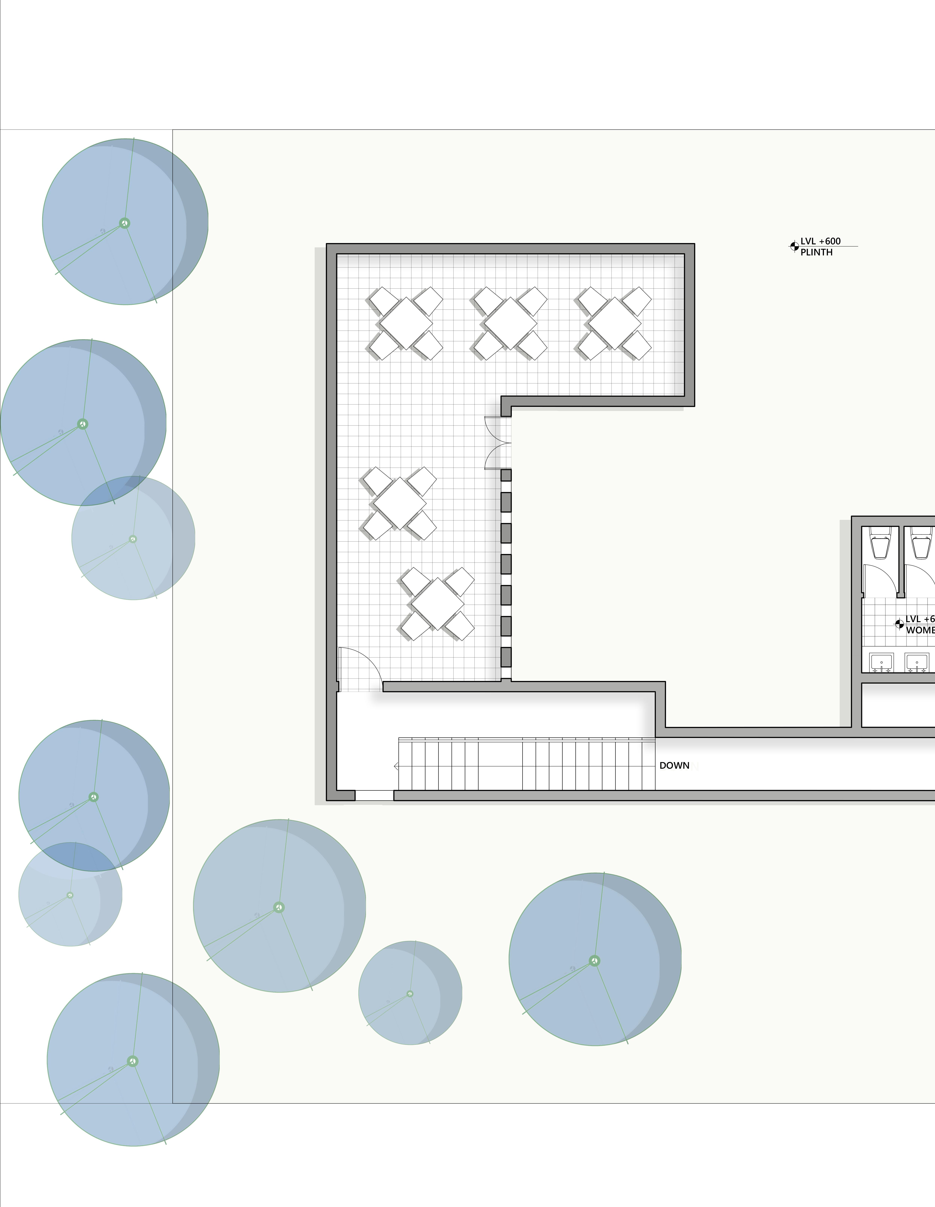
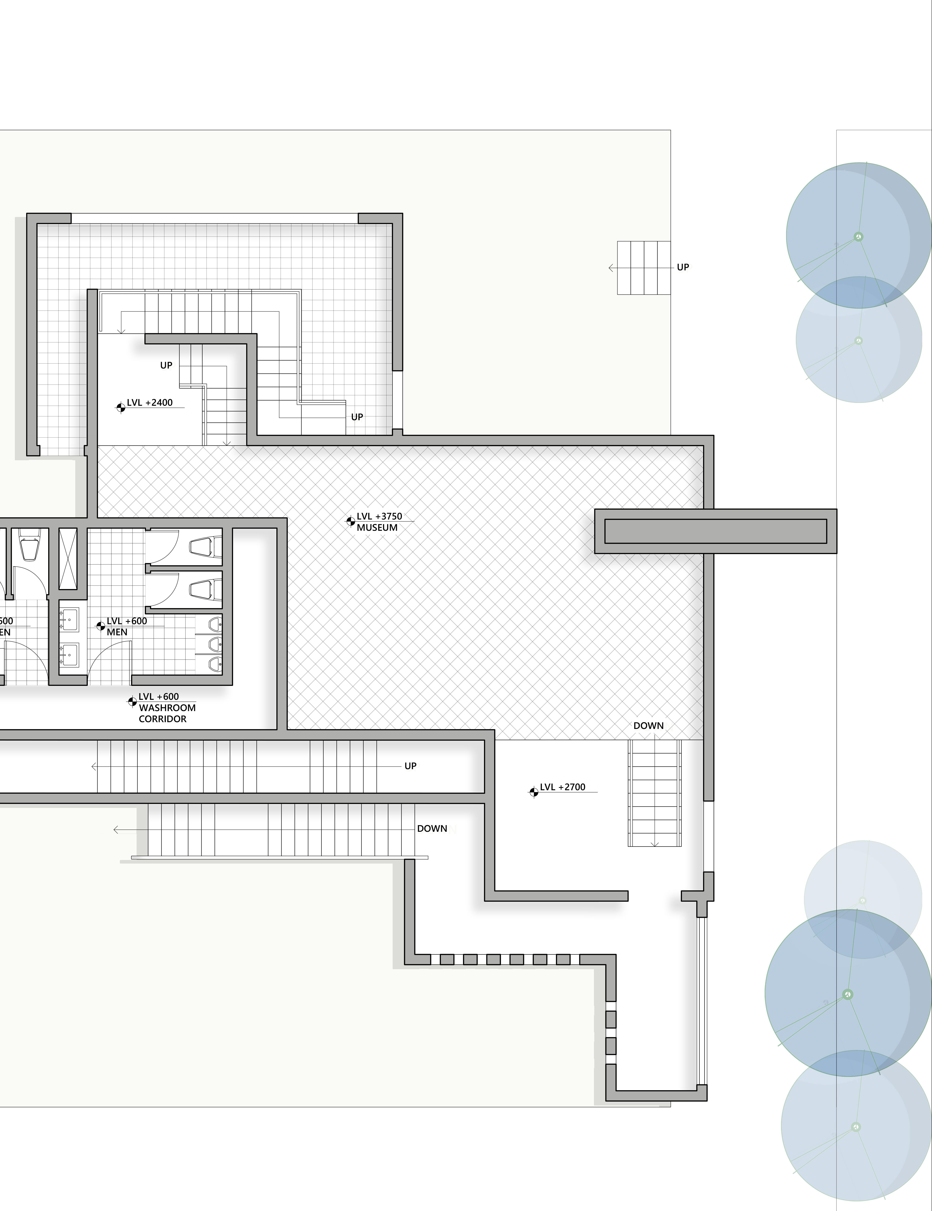

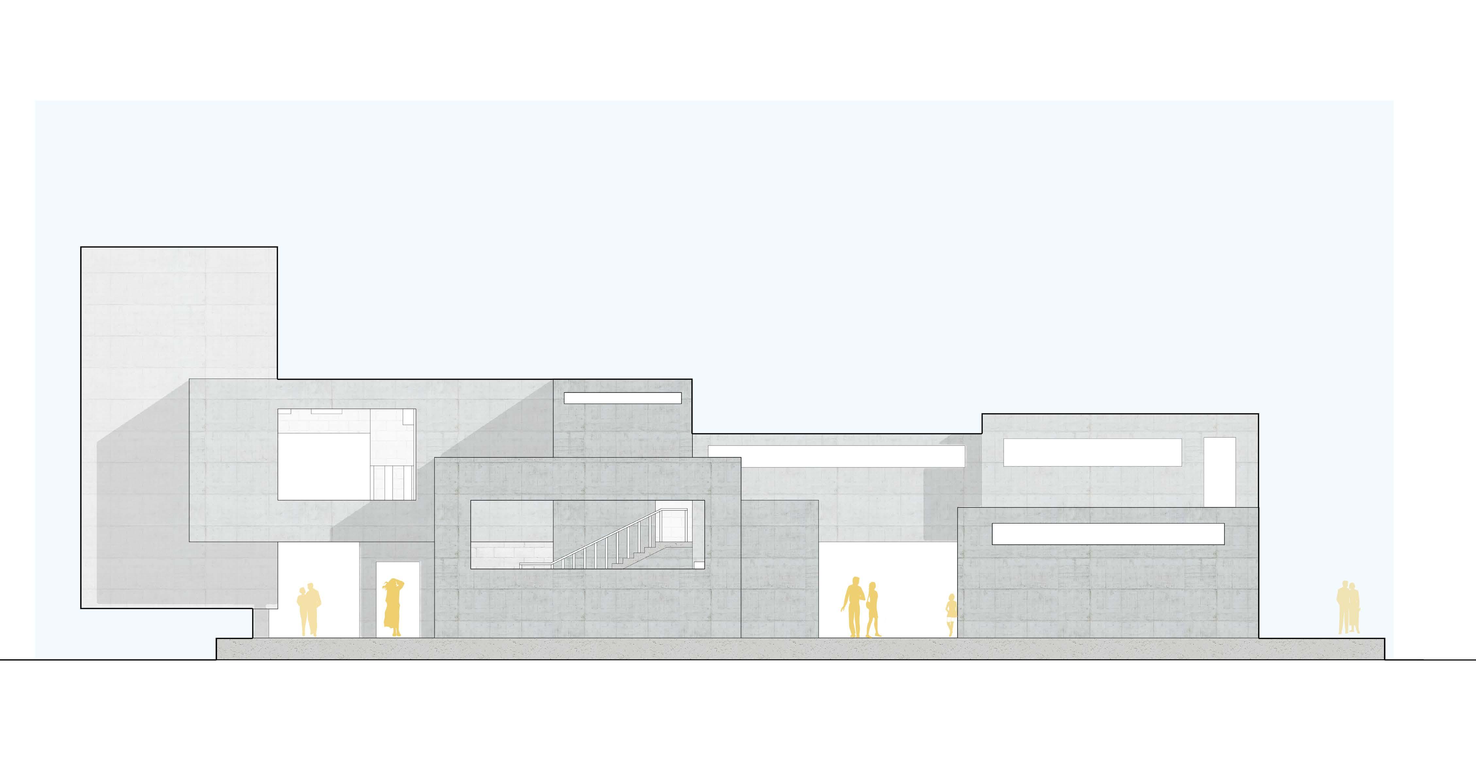
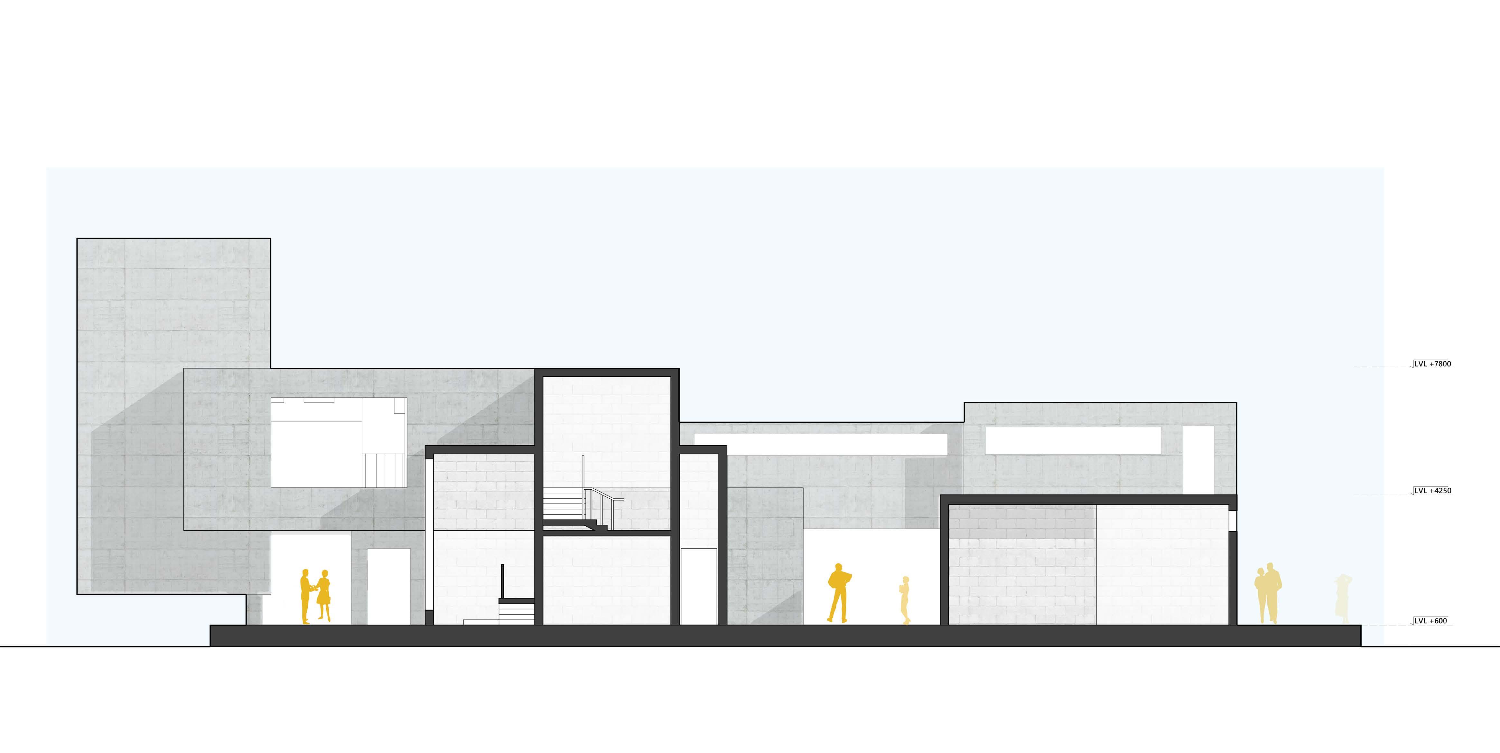
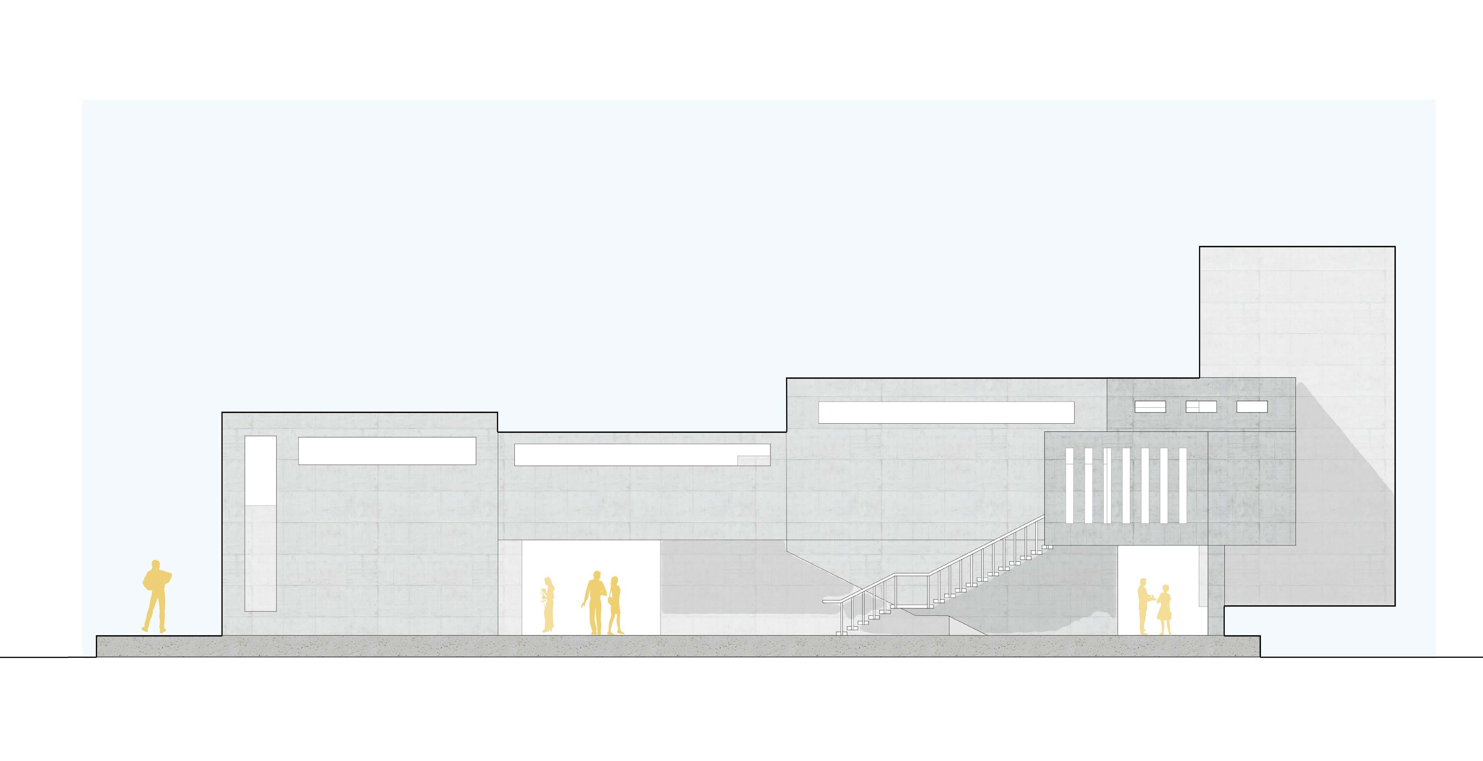

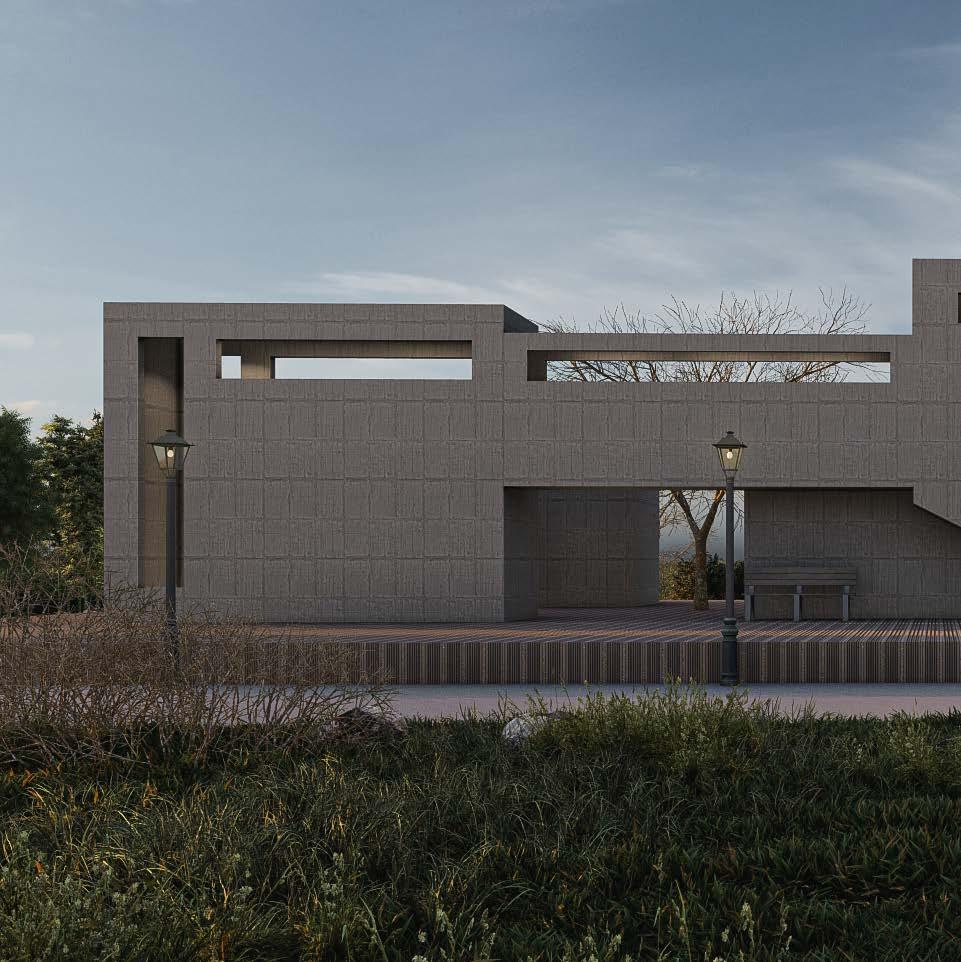
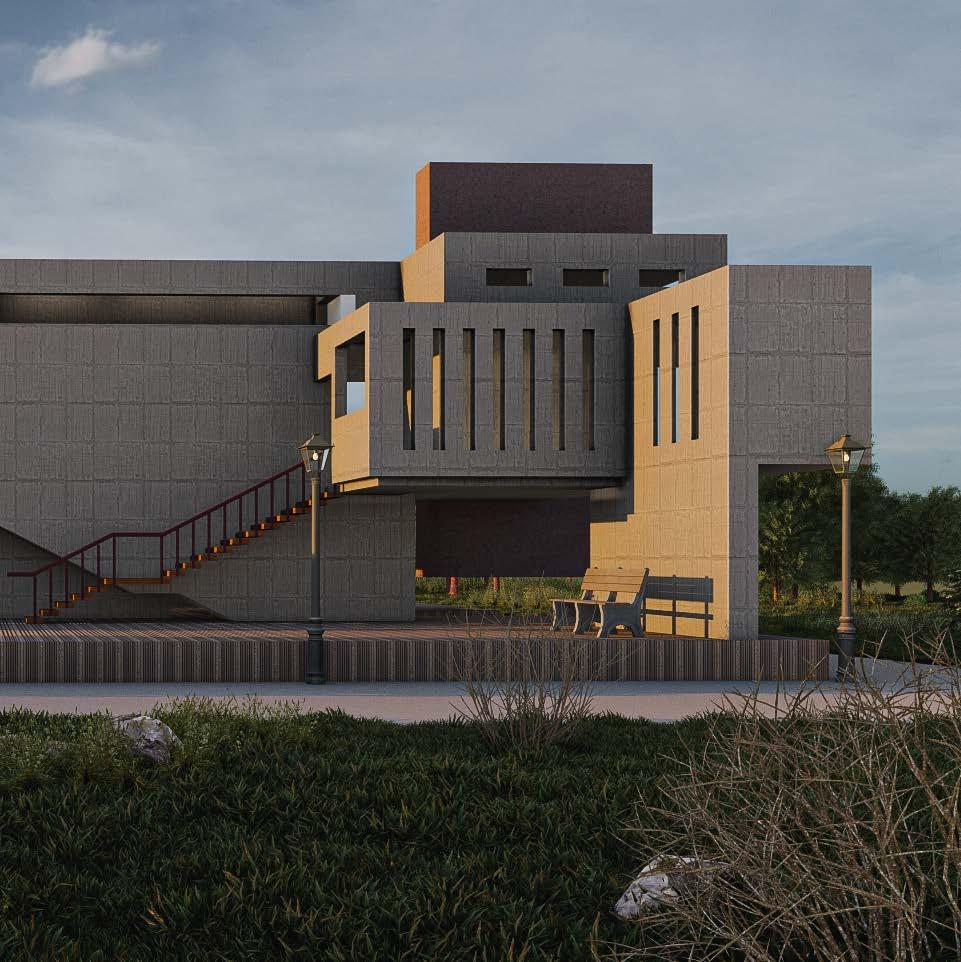
Residence belonging to the Nair family, has been designed accurately keeping the requirements of work from home of the family in mind. Suit able green spaces to give in the calm and pools to freshen your mind of the stress. Perfectly ven tilated and well lit rooms to keep up with the am bience. Perfectly organised, could be called ev ery delhite’s ‘dream home’.
Location: Delhi, India Site Area: 435 sqm Built Area 235 sqm
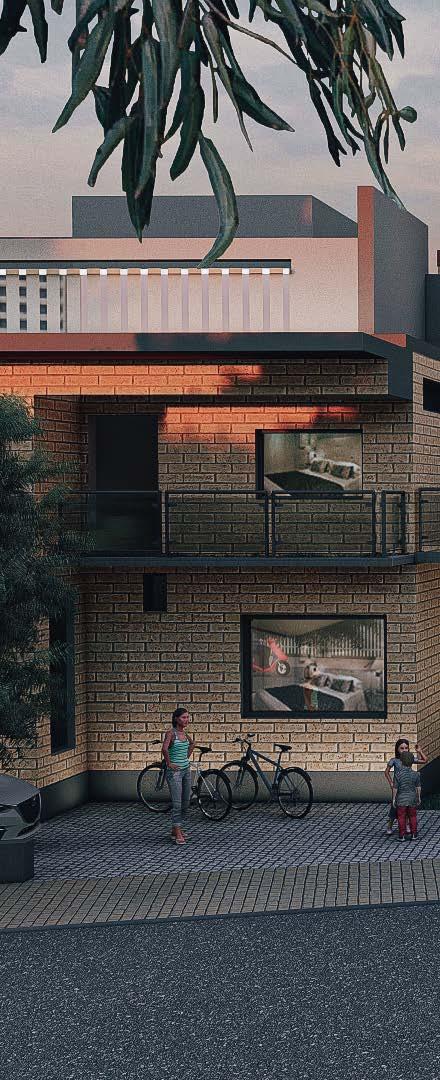
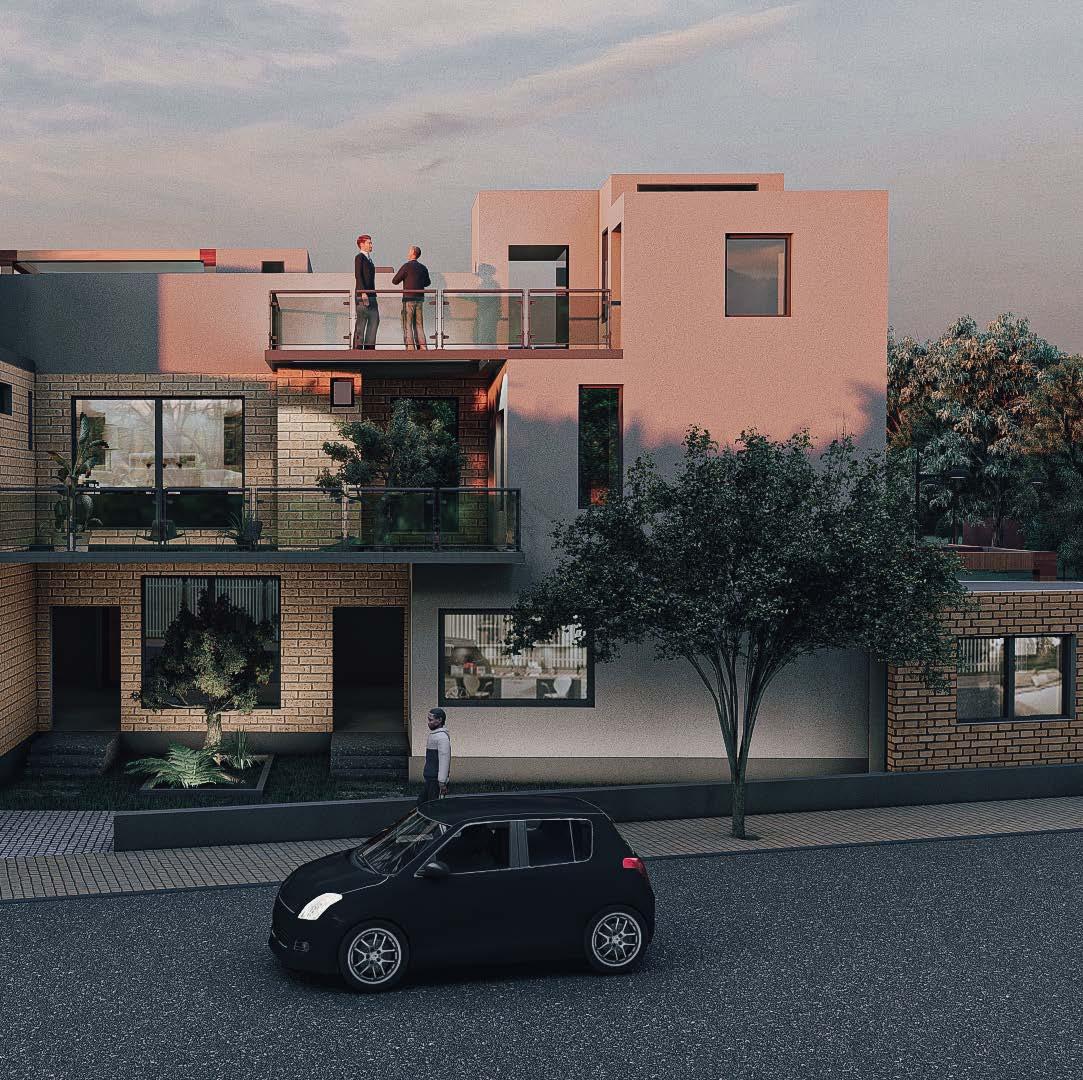
Areas occupied for spaces to be designed to on site.
Extruded to a height to develop the form further.
Central area intruded to de velop or create an interac tive space.
Various spaces sculpt out at levels in order to create ter races for the office as well as the residential space.
Forms intruded and extrud ed in order to create terrac es and common interactive spaces.
Installation of swimming pool and pergolas on the ter race space. Final form of the building.
Approach to the design is very practical. Spaces in the building have been orientated perfectly to the light source. Segregation of office and residential in on the north and south basis. In order to keep the bedrooms and living areas well lit throughout the day, they have been given the south side. Whereas, office zone; in order to receive the north light have been orientated accordingly.
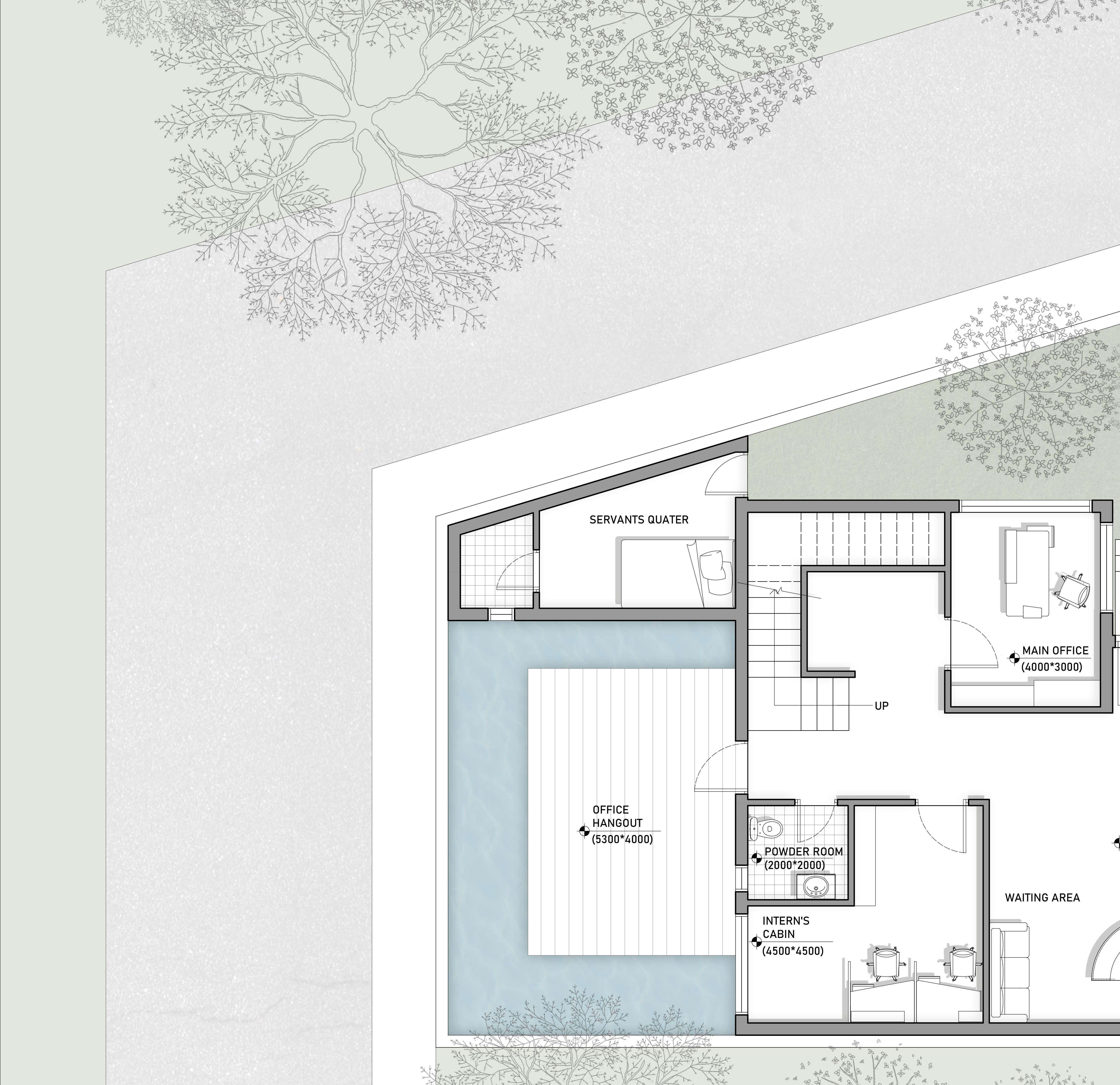


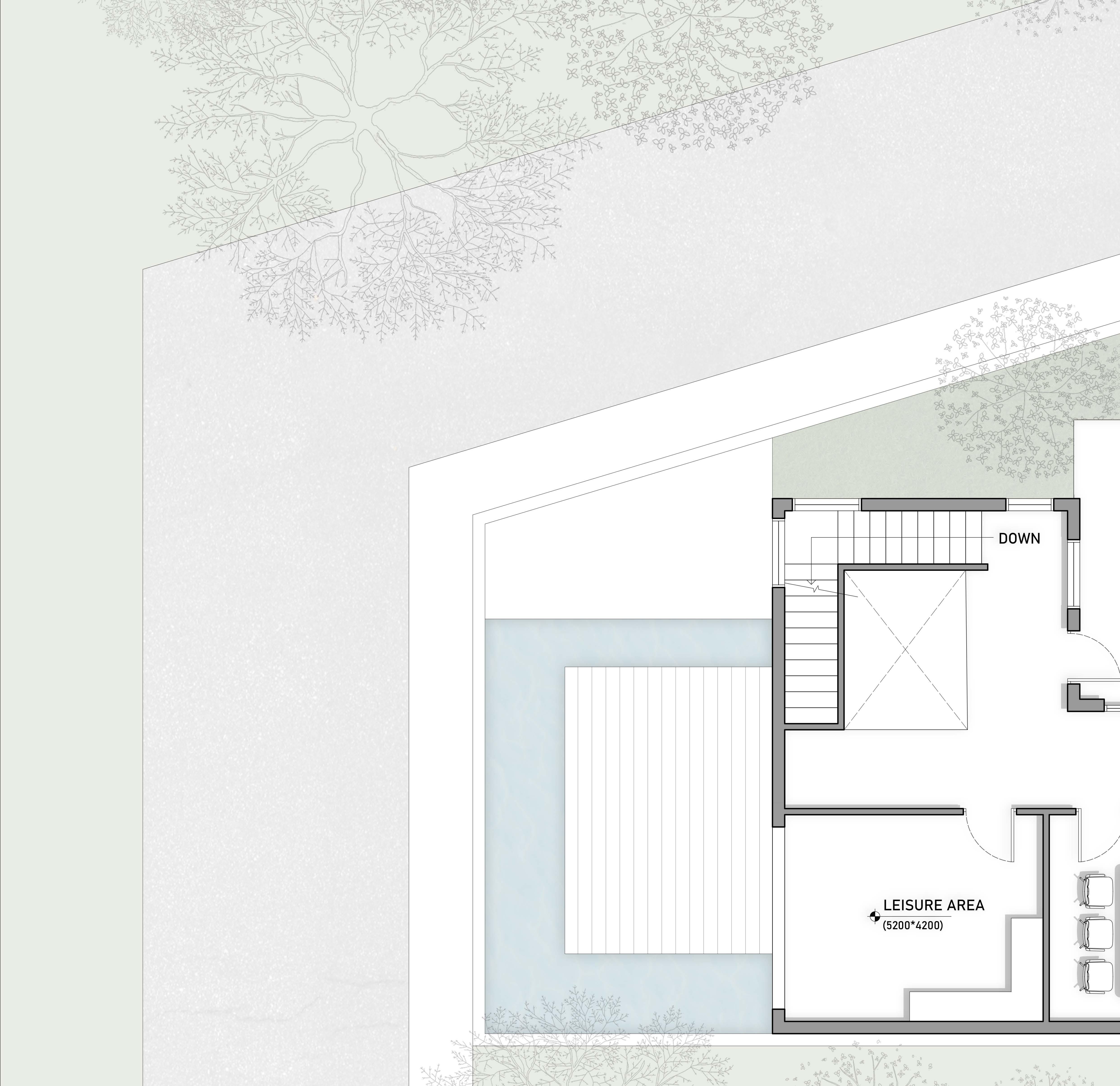


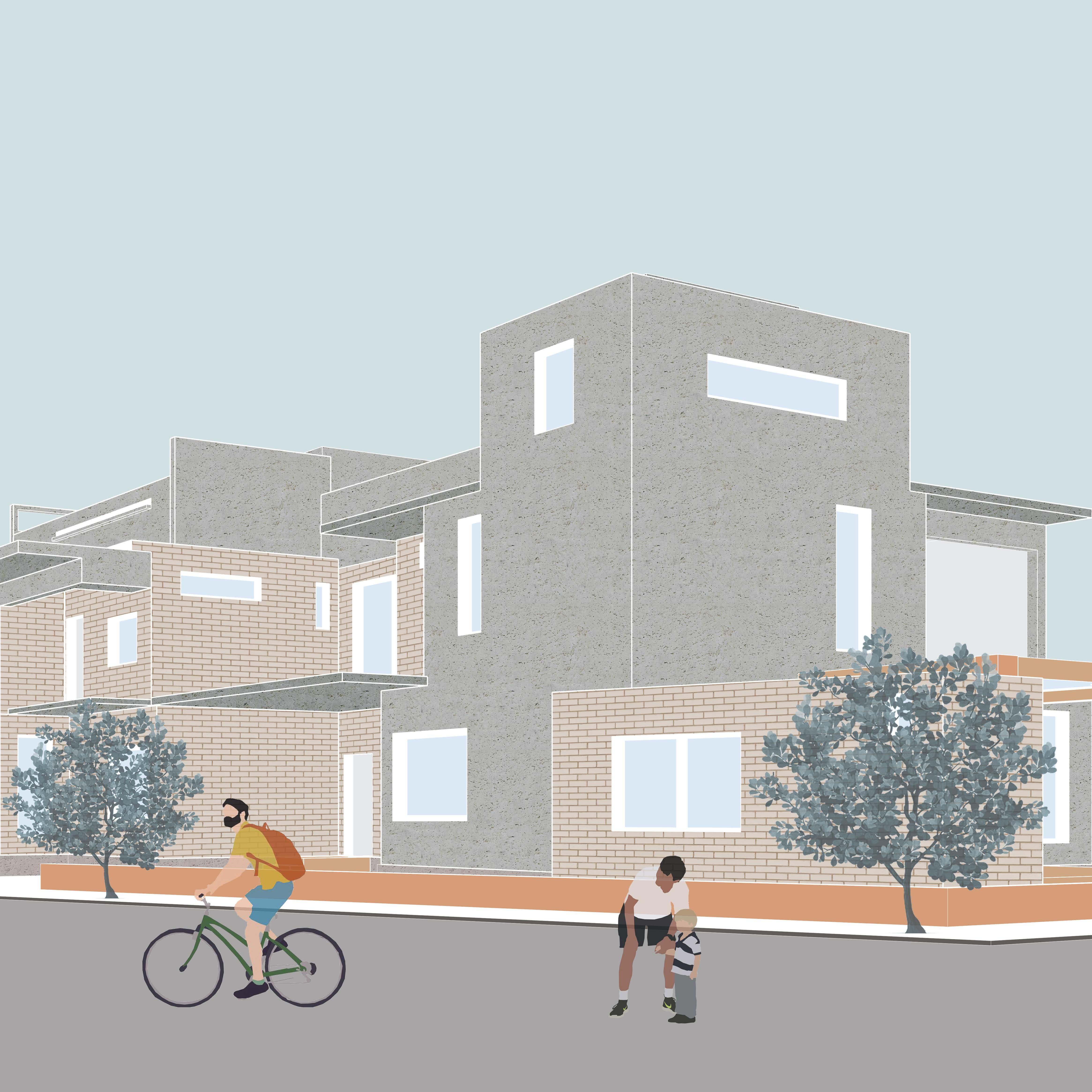
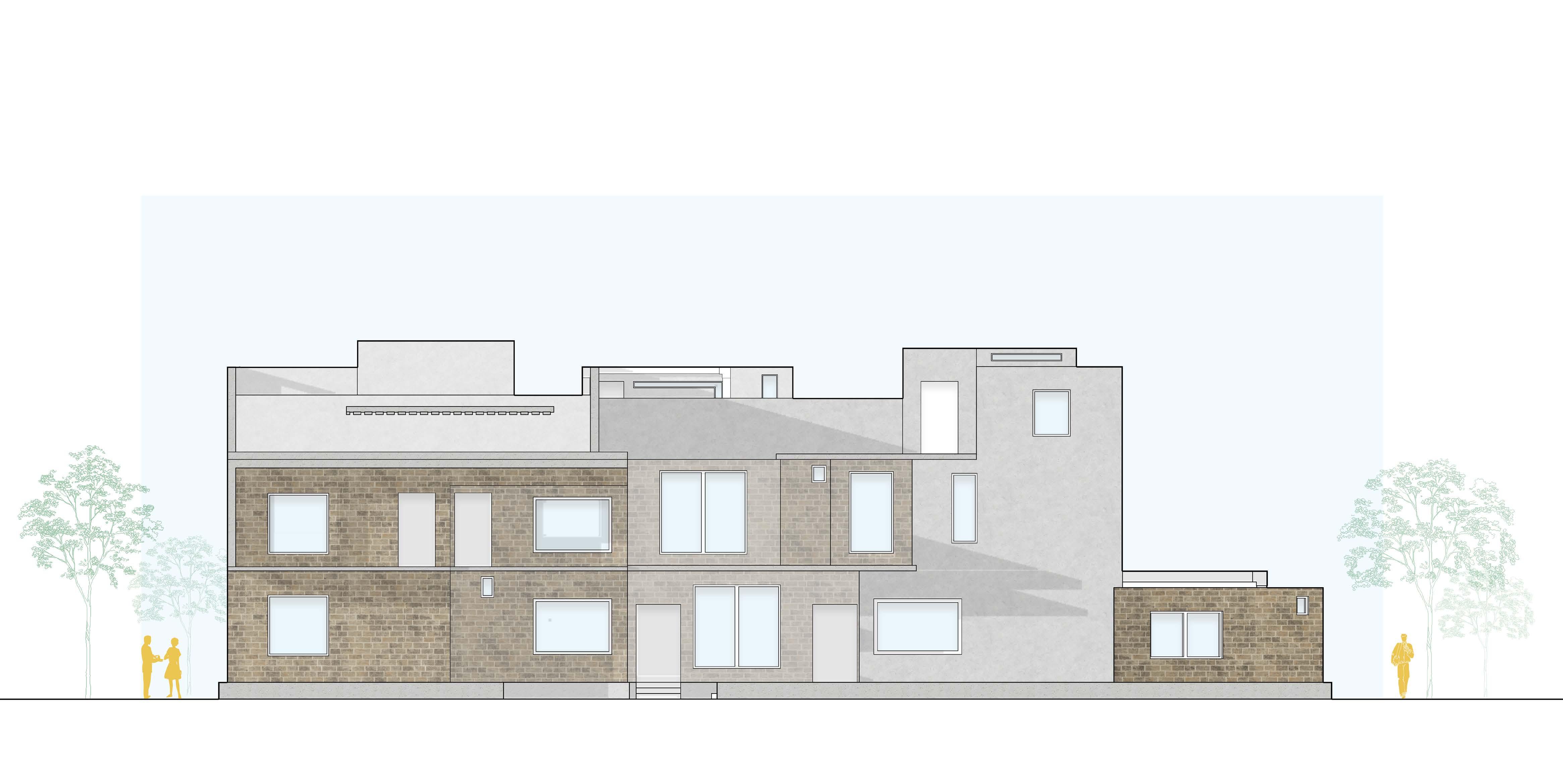

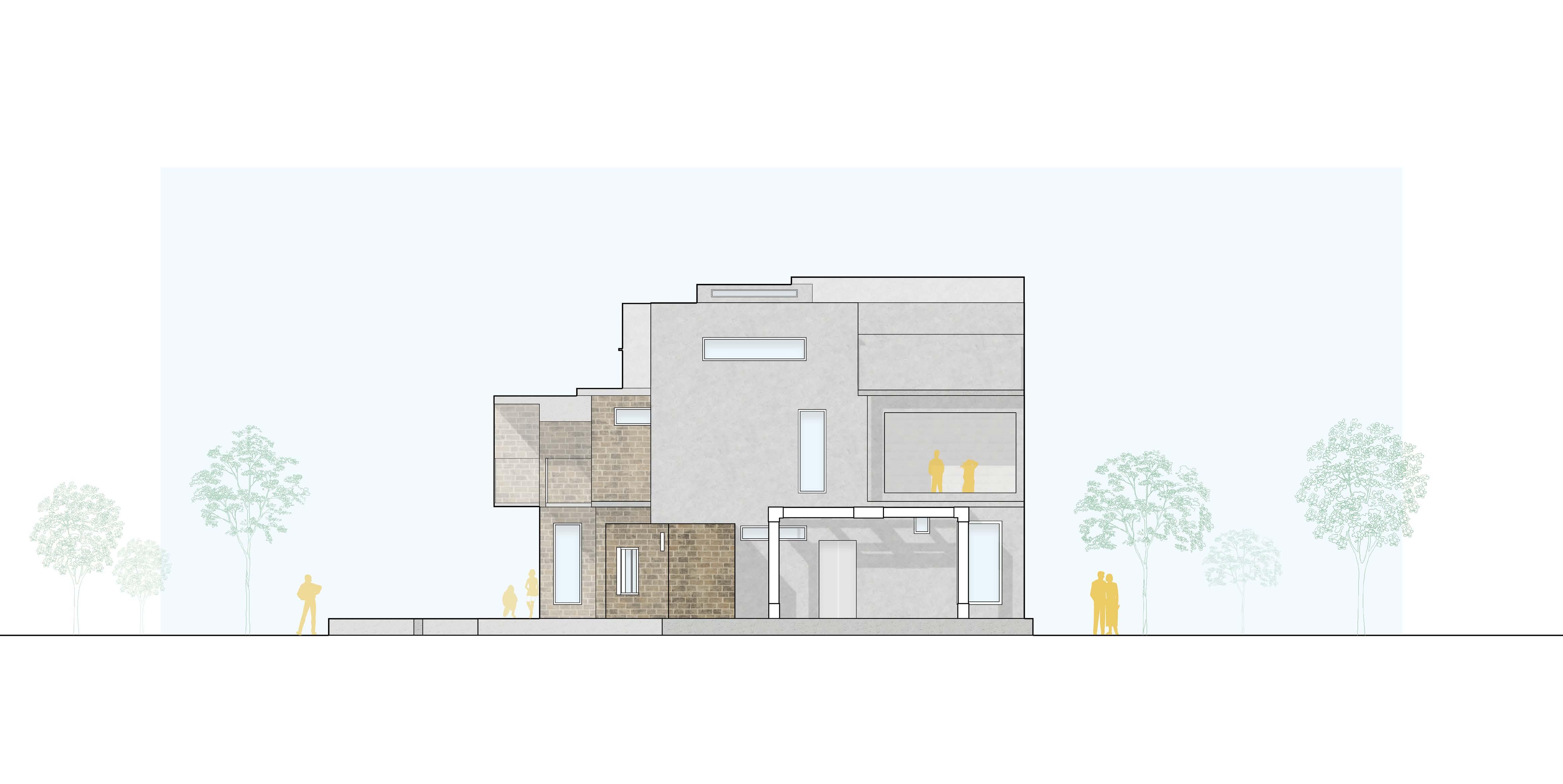

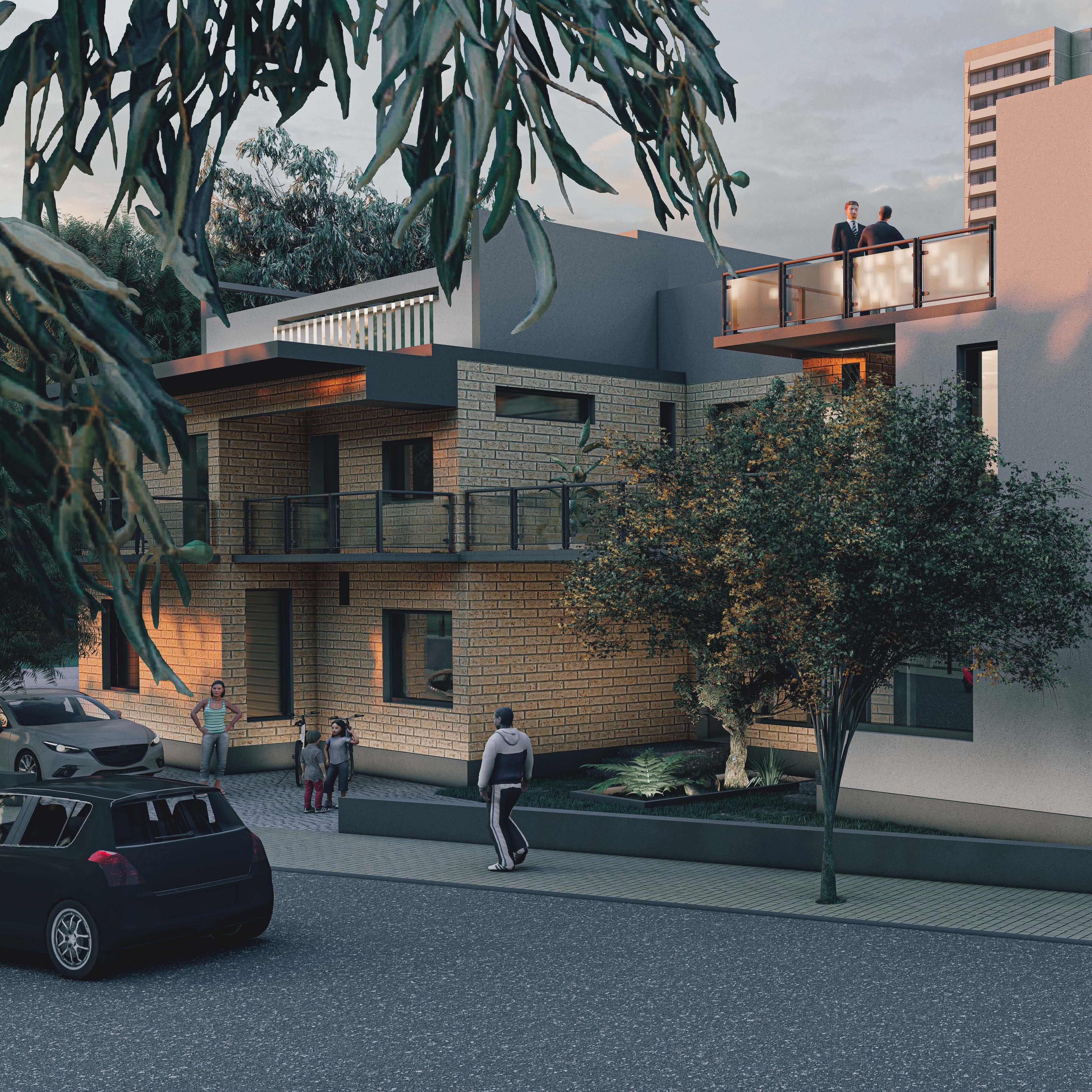
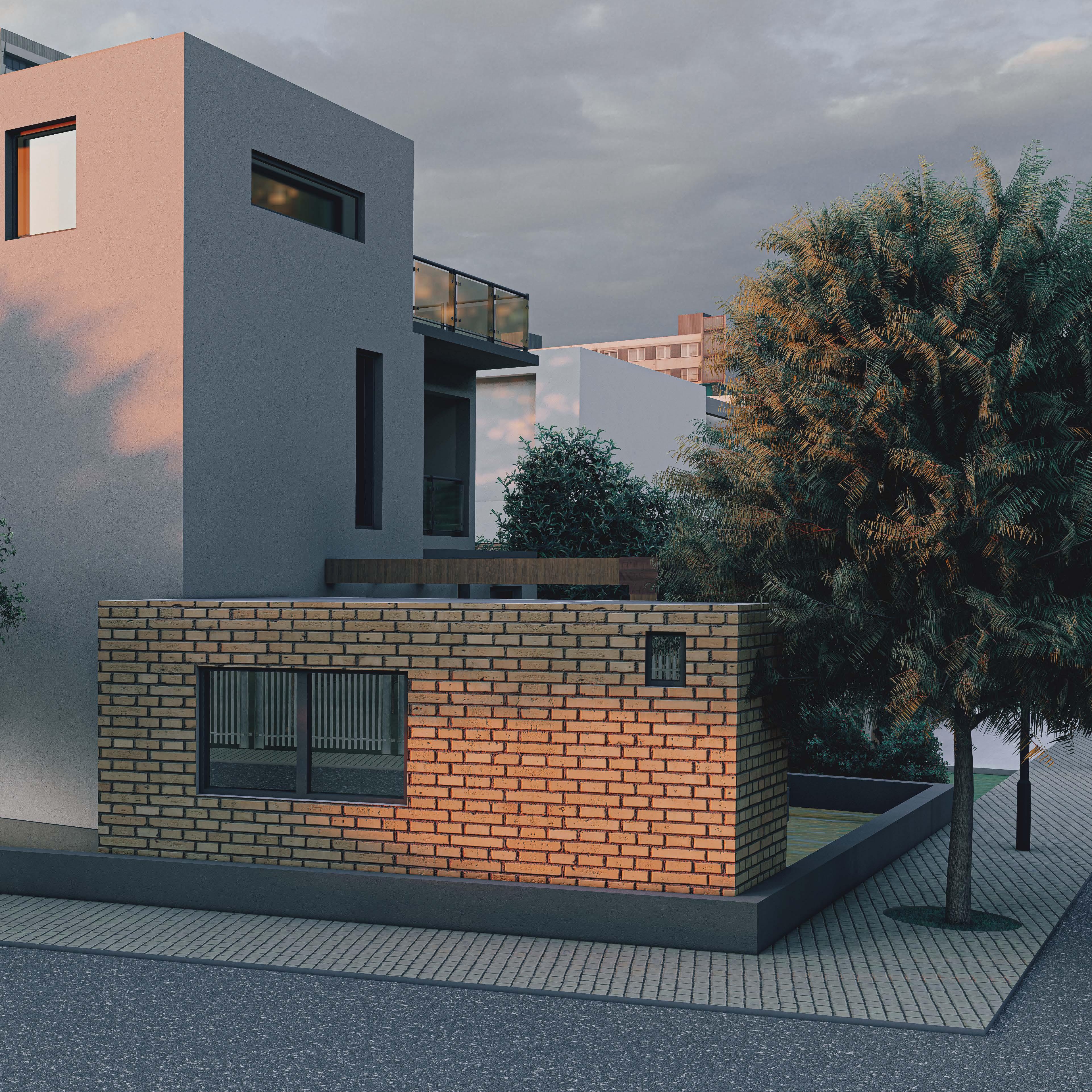
To reinterpret the human and outdoor connections that occur more naturally when living closer to the ground.
The form is achieved by varying the floor slabs across the height the tower, based on criteria such as views, sunlight, and use.
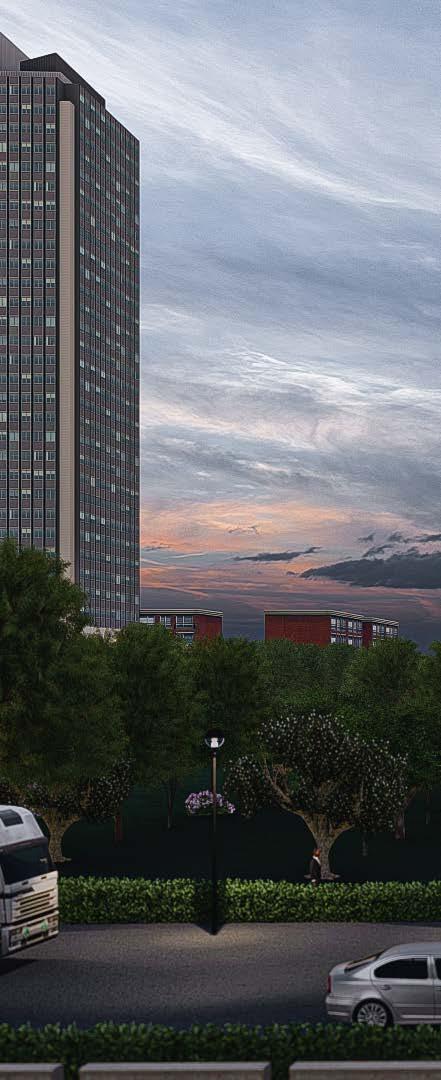
The creation of these floor plates allow very generous outdoor spaces. Through iterations we realised that the exterior spaces of the building are potentially great social spaces.
Social Connectivity: Given the changing demographics of urban dwellers, the aspect of social connectivity be comes crucial.
Visual Quality: Creating voids and cascading planes to achieve a break from the monotonous extrusion of mass.
Exo-Spatial Experience: Reinterpreting balconies and roof gardens as the urban equivalent of a front porch or a backyard.
Location: Gurgaon (Dwarka Expressway), India
Site Area: 10655 sqm
Total Permissable Floor Area: 37292 sqm
70% Commercial
30% Residential

Ease of views reduces with lower levels. Hence, landscaping on lower levels has been incorporated for visual connectivity.
Additional terraces have been incorporat ed in the office as well as in the residential areas to encourage interaction and ex changed ideas.
A connectivity with nature has been estab lished by incorporation of terrace gardens on multiple levels using the existing form of the building.
Various cantilevers within the form to al low the winter sun to enter and block the summer sun, helping in climate control.
Mixed use development tower which has been divided into various levels and divi sions.
Retail to its lowest 3 levels followed by of fice and residential on top respectively.
Areas for retail laid out extruded to three levels.
Office building is placed above the retail. Of fice buildings consists of total of 10 floors.
Residential tower is laid on top of office building with service or maintenance floor in the middle in order to segregate for ser vice purposes as well as in order to reorient or change the column grid system.
In order to develop communal spaces in high rise, various terraces were created by subtracting spaces. Terrace reduce as the building rises, in order to provide good view to the residents, employees or the vis itors within the building.
On lower floors, availability of terraces is more due to heavy flow of visitors in the retail zone and employees in office zone. Communal spaces are huge and large as compared to residential as they would pre fer privacy over large open spaces.
Floors are cascaded in order to give an inter esting form to the tower. Creating varied terraces and developing communal spaces at every level.
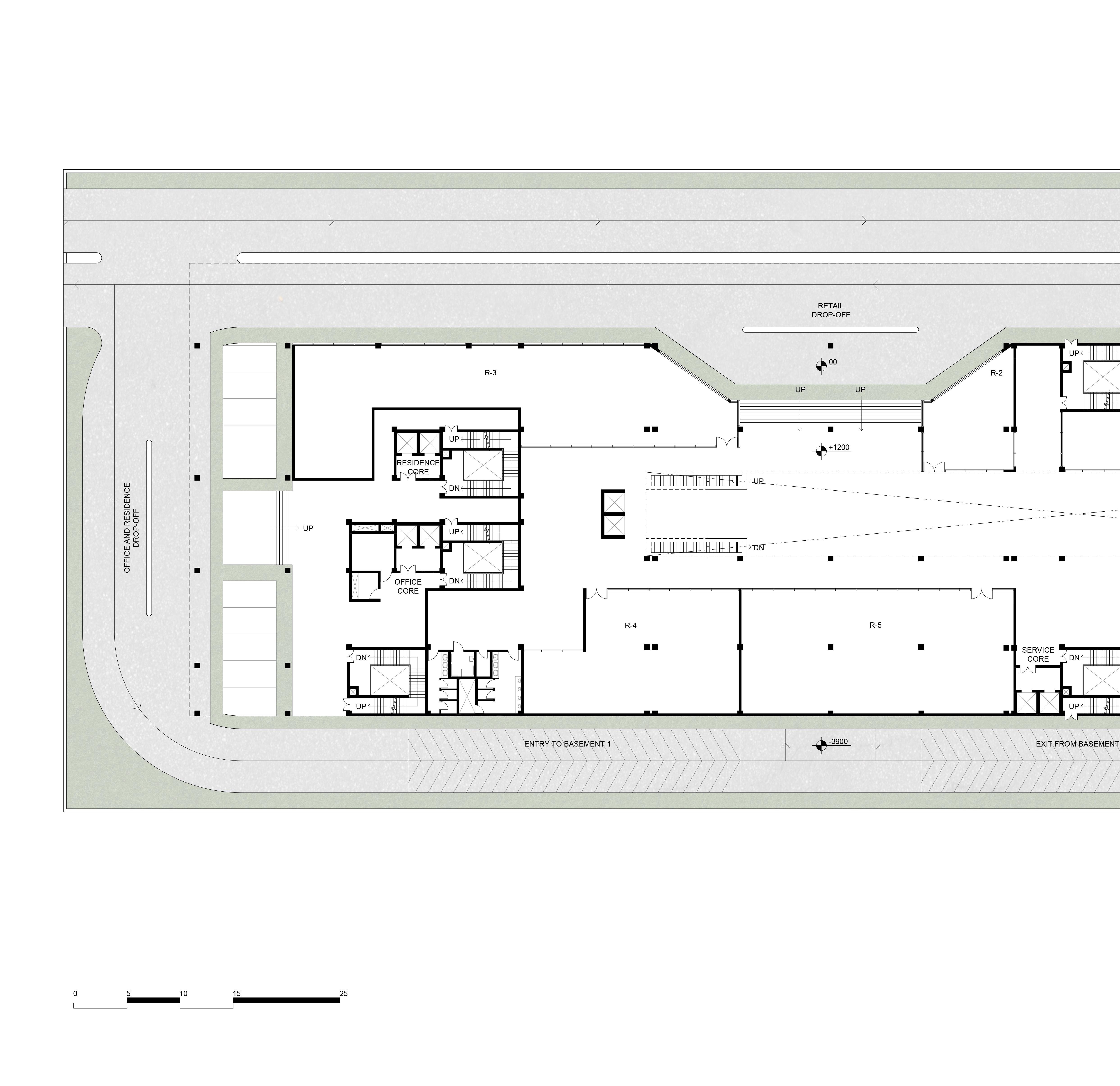



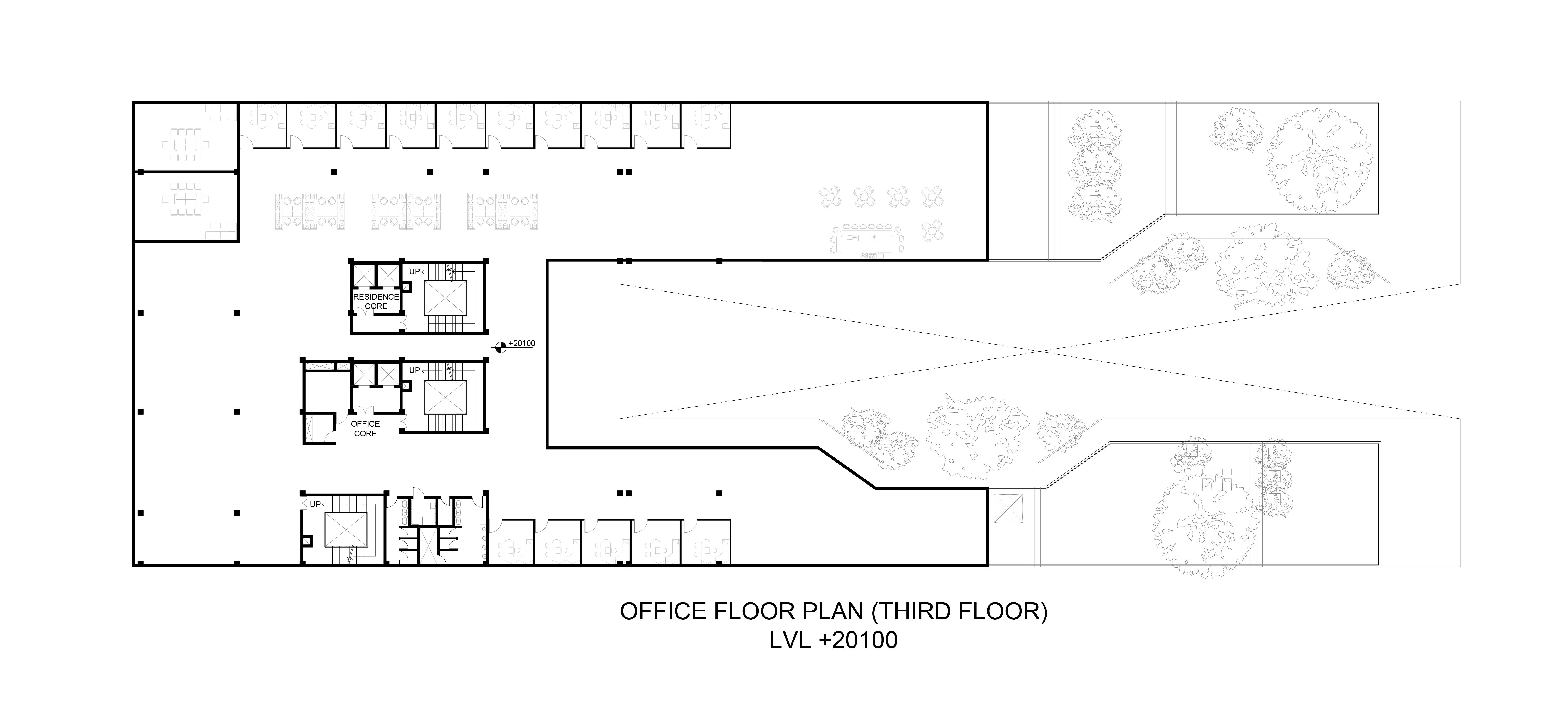

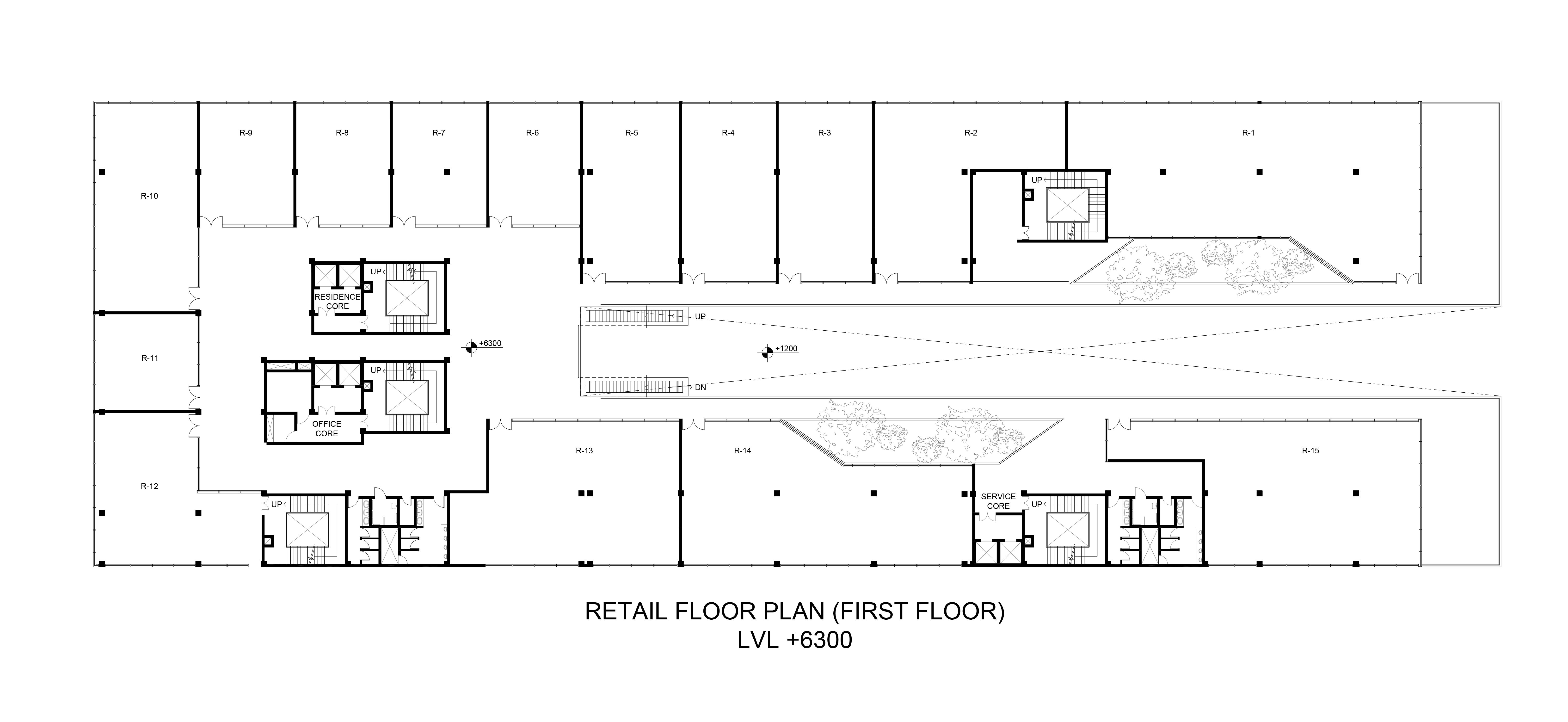

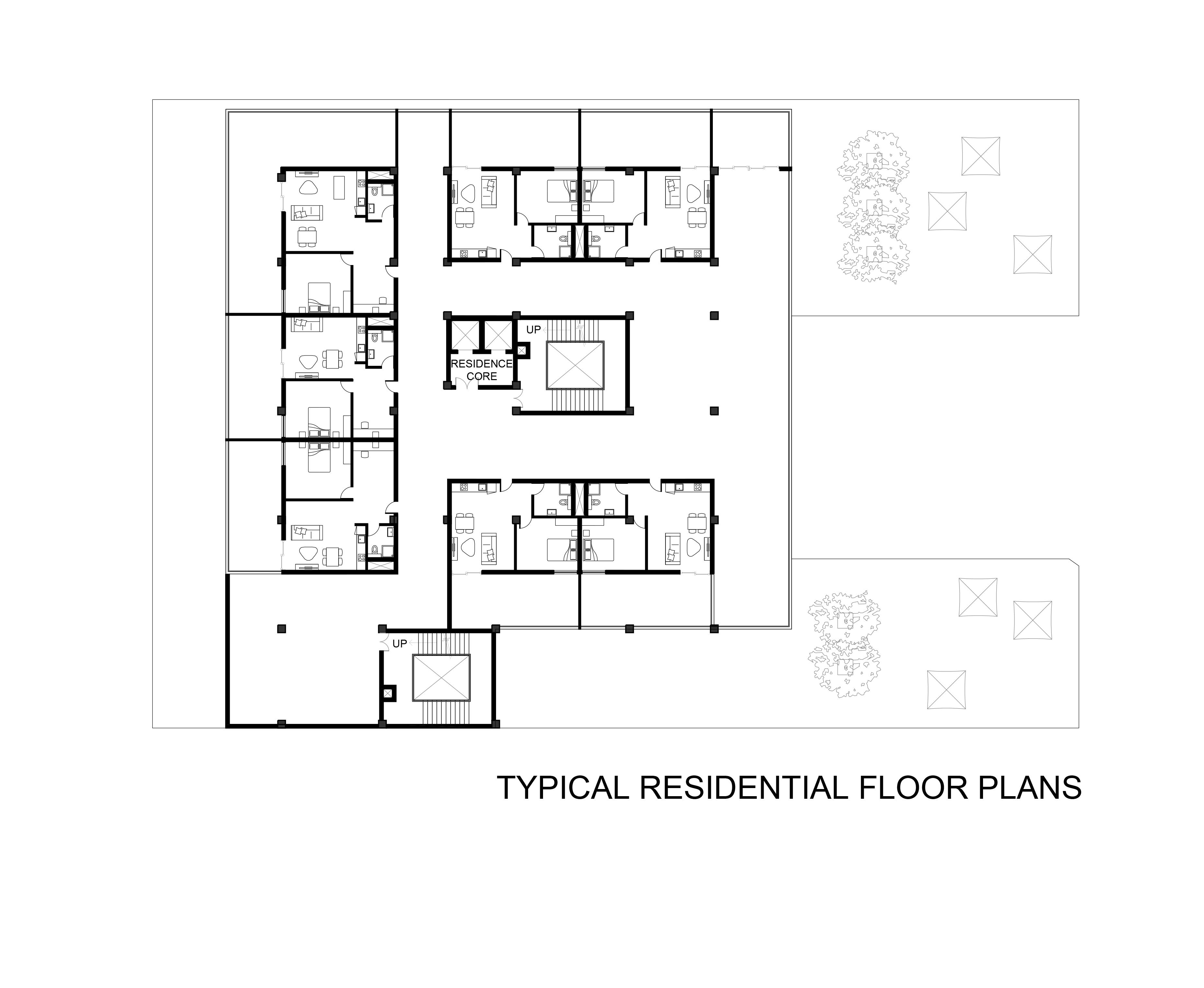

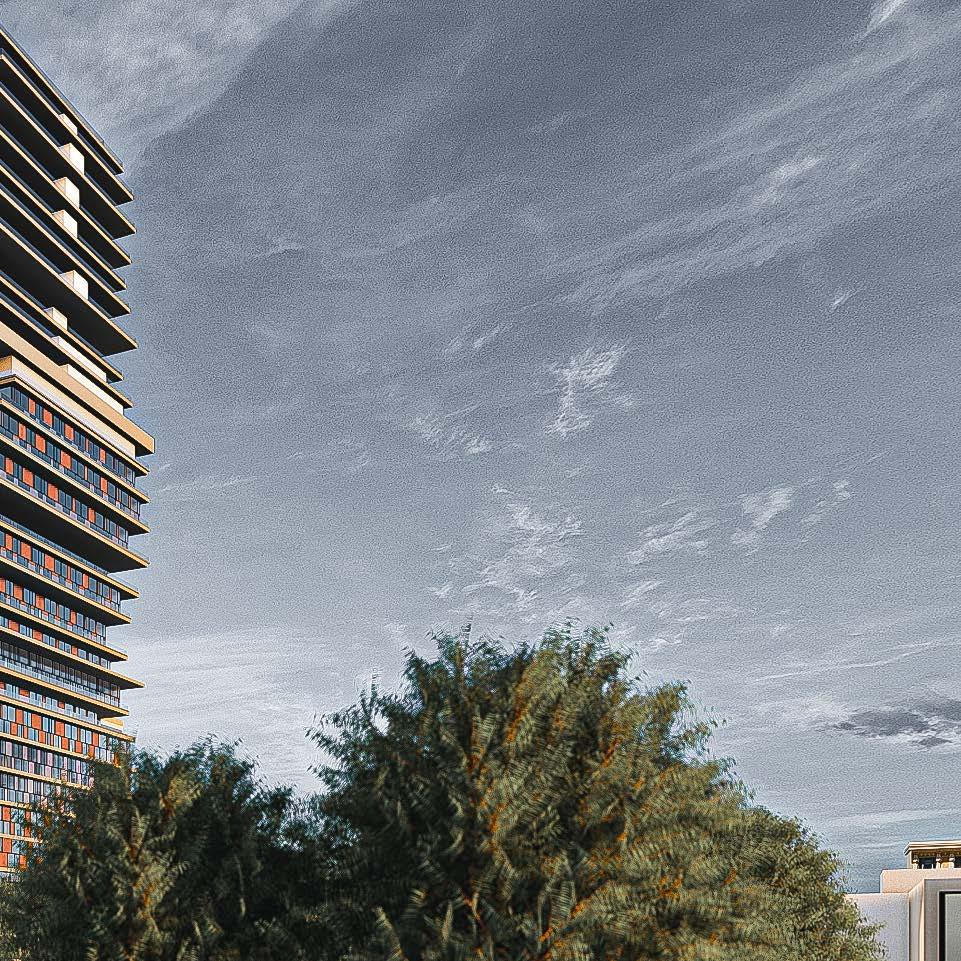
Think of a house… any house. What comes to mind? Magnificent mansions, enormous villas, well-lit pools, fancy gardens, dazzling outdoors.
But what do these shiny houses represent? Pretty lights turned on through the night? Fridges running through the day? Or the acres that were taken away from the Earth’s share?
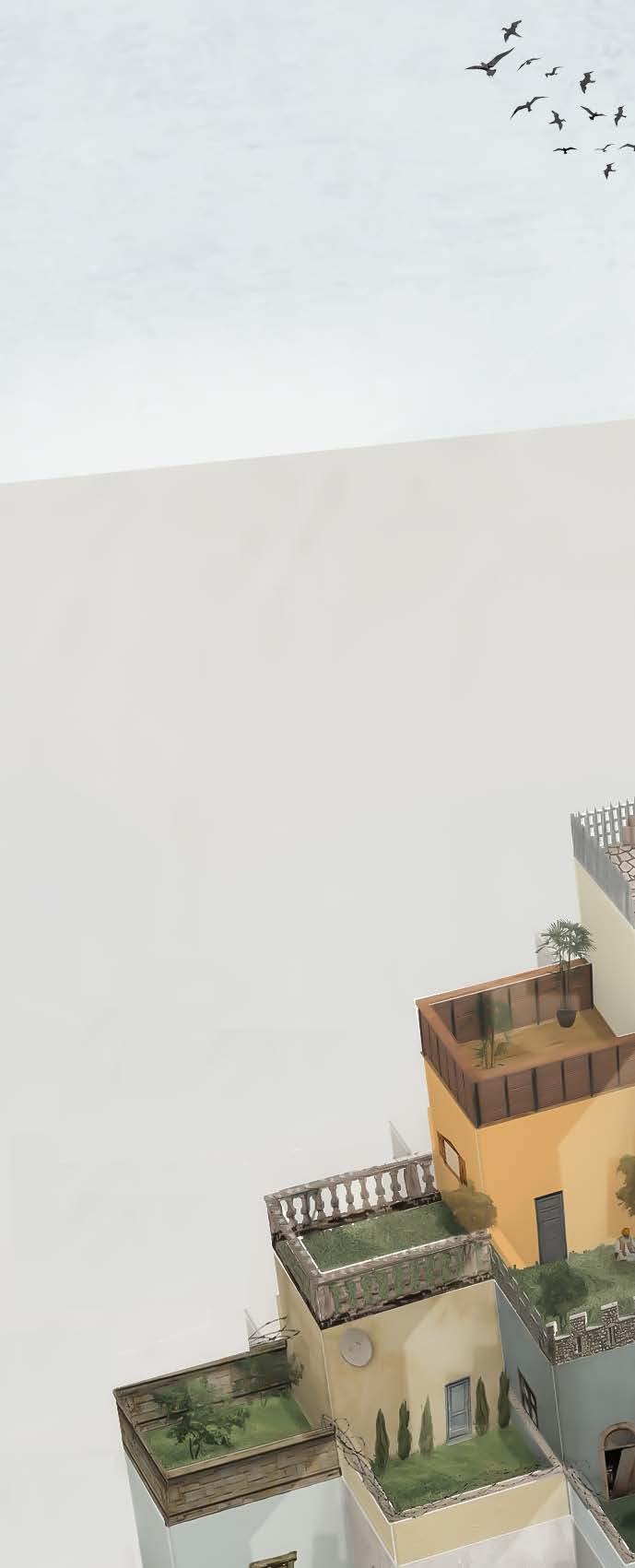
Rising to the tiers and reaching to the heavenly glasshouses is a need. A need to be above and beyond. Beyond others. But is it worth ignoring the harmless nature, the fellow beings, and rising to the standards where there’s nothing but emptiness? The ones who understand are working hard to sustain it. To revive what we have already lost.
To rejuvenate the value of what we have already sold. Does the status of the house define that of the heart?
So, ask yourself, where do you stand in The Pyramid of Life?
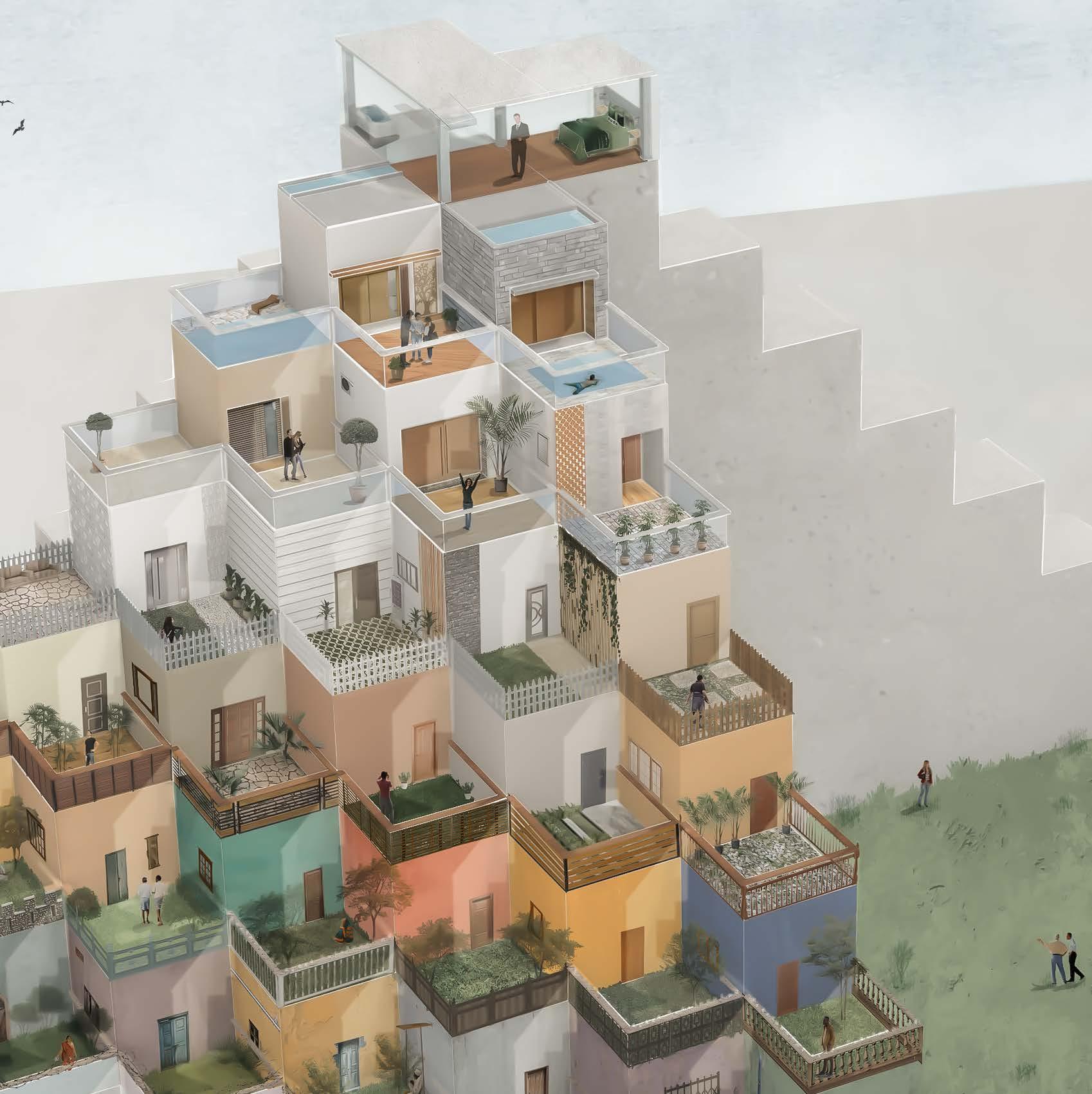
Sitting beyond the tributary of the Padma river is the Circle of Life. The re treat surrounds itself with the sounds of the waves as the ferry passes by. It brings on itself the aim to achieve a blissful state of mind by targeting all seven chakras of the body of the visitors.
The openness of the curved spaces, derived from the glowing in the im pure lotus, allows for interaction not just with nature but the unknown lives of hundreds surrounding them. As the sun rises and glows upon the crops growing beyond the retreat center, a fresh new morning awaits every day.
The Circle of Life takes this fresh energy to the 8 Spaces created follow ing the Buddhist Eightfold Path and invites you to hold a pose in the Yoga Centre, pick some crops in the agricultural fields, sip a coffee in the café, take a ferry ride down the river, calm yourself under the trees of the med itation center, cleanse yourself in a spa or learn the Buddhist philosophies in the Book Reading Center.
Right from the entrance to the views from the river, the focus instantly diverts to the 2 Buddhas facing each other. The now versus then. The modern versus ancient. The dark versus bright. The dark Buddha with a broken hand, surrounded by Buddhist prayer bells, sits and proves how an 11th Century piece of art can make a pilgrim age site, and the Circle of Life rejuvenates the Statue and brings back its lost importance.
W
The circular form of the building emphasizes the all-inclusive Buddhist philosophies that unite all in the circle of life, signifying its ever-changing and progressing nature.
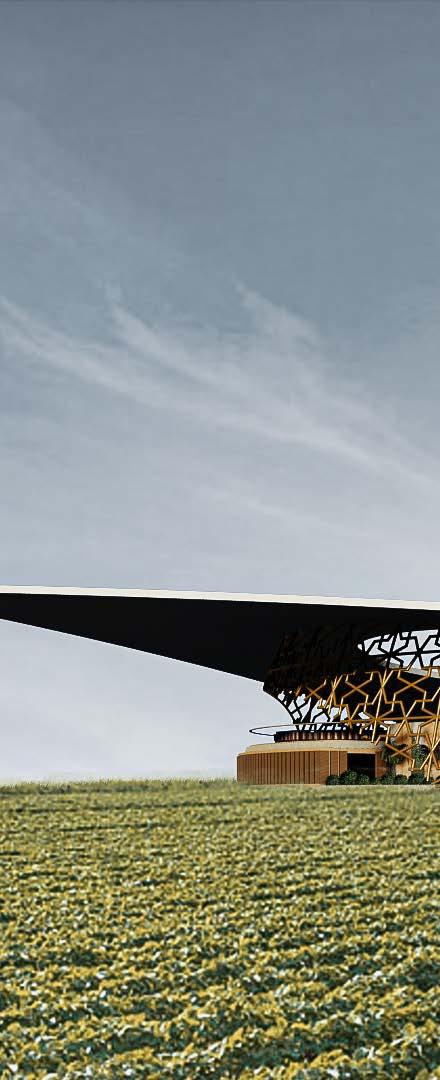
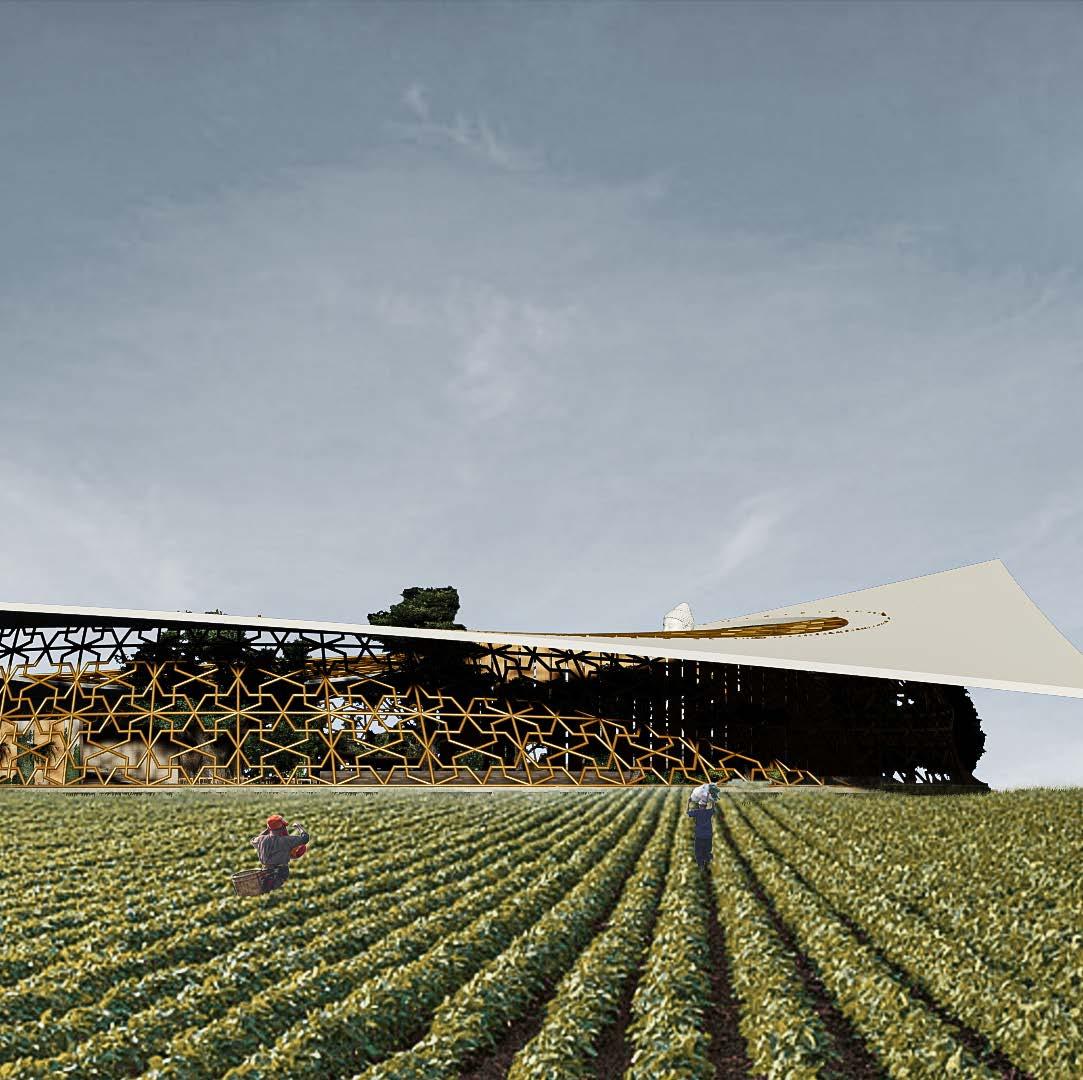
The Karamuddikatan Statue has lost it’s importance over time. Retreat Center looks to rejuvenate the Statue and give back the importance of this piligrimage site by relocating the statue within the retreat. Culture of Buddhist Retreat follows the teaching and learn ings of principles and not God, retaining inclusivity of all. Typical day here would like going to book reading and learning about Buddhist Ideologies, practicing yoga by the riverside, meditating under the trees, picking out some vegetables for kitchen help. Sipping a coffee by the river or even taking a ride on the ferry!
Circle is very significant in Buddhism. The 7 Chakras, the Dharmchakra, and the snails on Buddha’s head are circular. Circles signify that life is ever-changing and progressing. This concept is also one of the central principles of the Three Universal Truths in Buddhism Philosophy. In addition to the circle, the derivative forms of the lotus petals segregate the spaces from each other.
The Circle of Life is an inclusive Buddhist Retreat near the existing Karamuddikatan Statue of Buddha in Allepey, Kerala.
The Karamuddikatan Statue has lost it’s importance over time. Retreat Center looks to rejuvenate the Statue and give back the importance of this piligrimage site by relocating the statue within the retreat. Culture of Buddhist Retreat follows the teaching and learnings of principles and not God, retaining inclusivity of all. Typical day here would like going to book reading and learning about Buddhist Ideologies, practicing yoga by the riverside, medi tating under the trees, picking out some vegetables for kitchen help. Sipping a coffee by the river or even taking a ride on the ferry!
The Circle of Life integrates the principles of the Eightfold path followed by Buddhists in the different zones. These spaces and the spatial axes stand in harmony with the Buddhist Chakra.
The retreat aspires to unblock the 7 chakras ( or energy channels of the body ) to allow free- flowing positive energy through the body throughout the stay.
Lotus grows in muddy water, it symbolizes the purity of the enlightened mind arising amidst the sufferings. The forms and curves are inspired by the lotus petals and derived into the spaces.
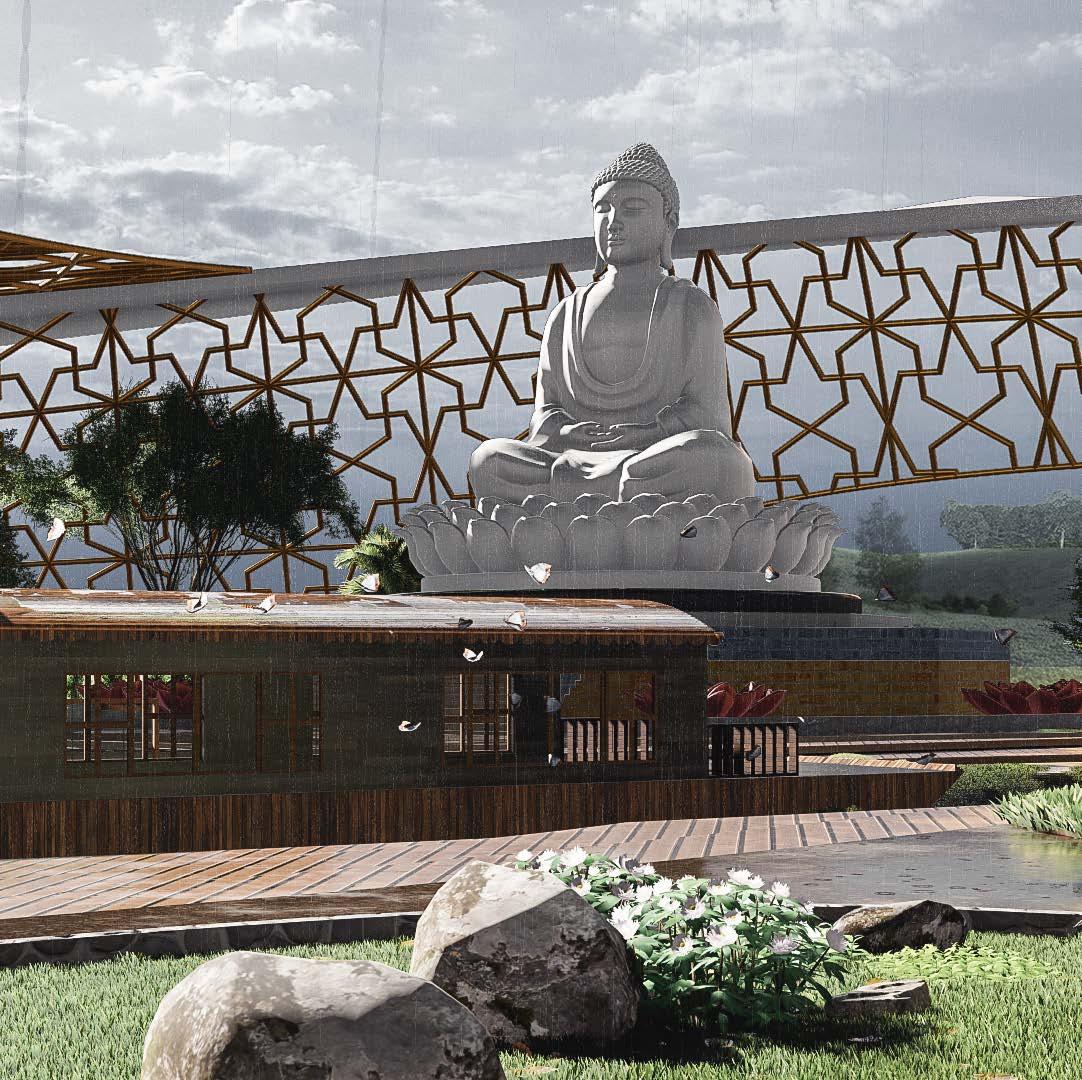


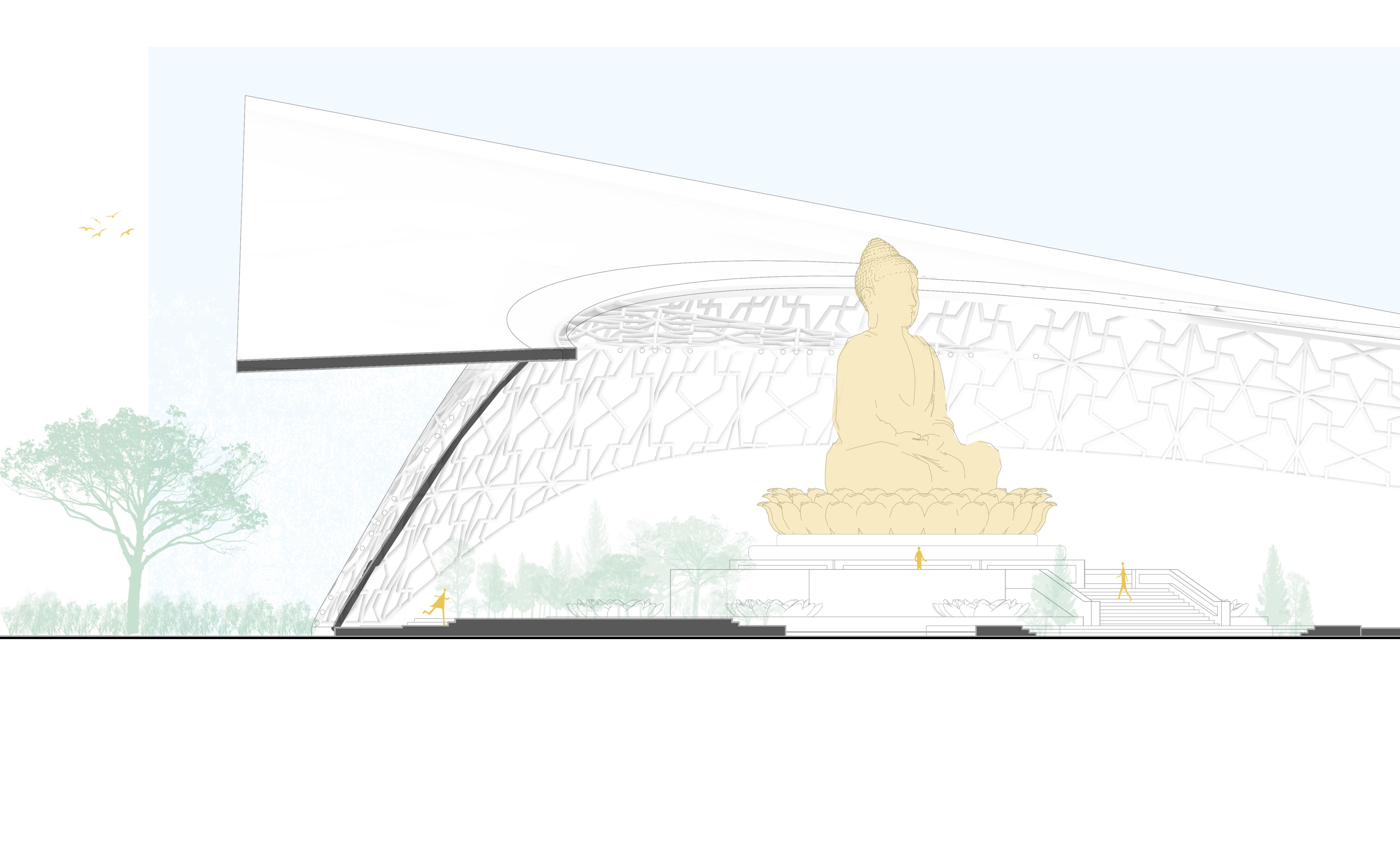
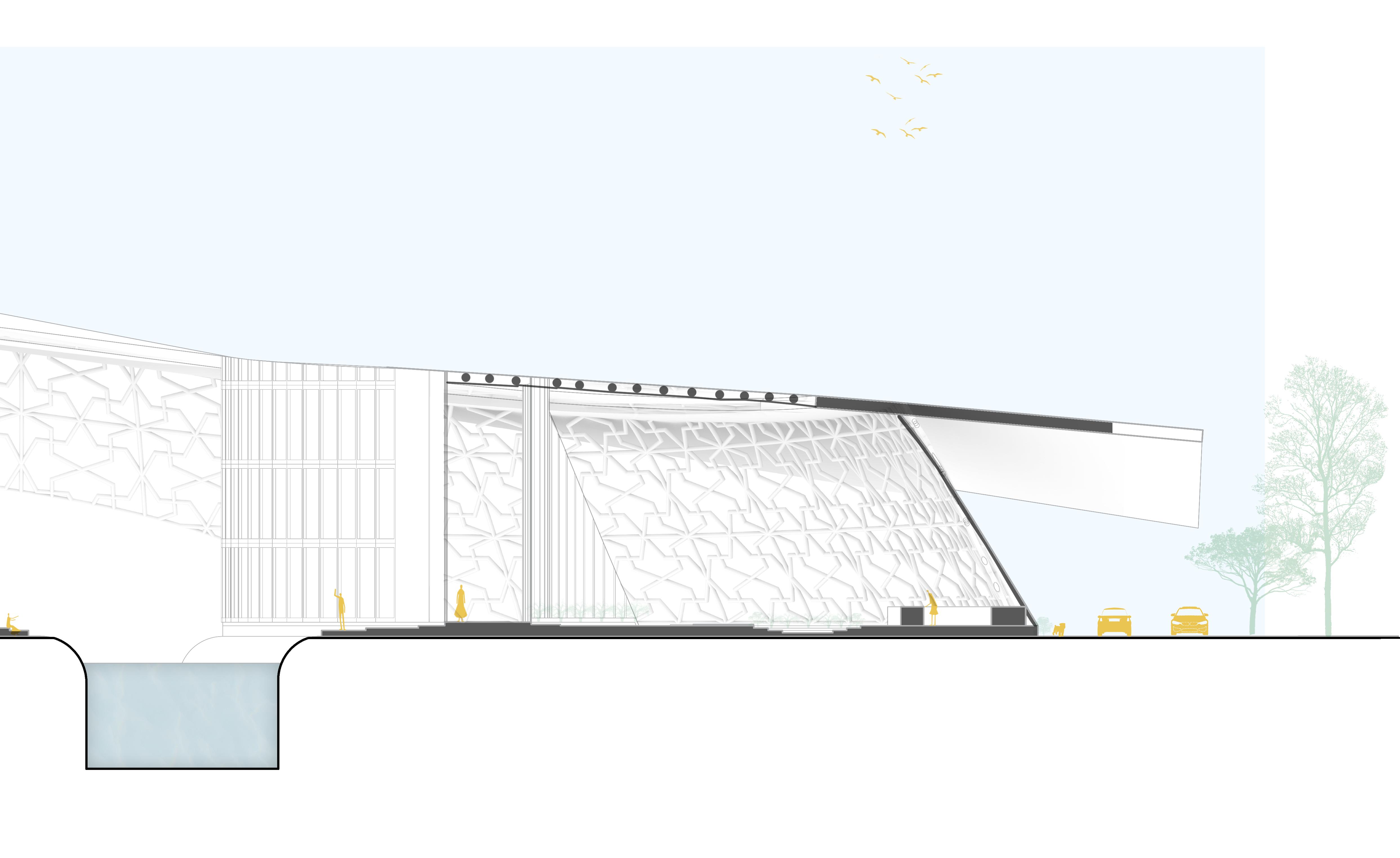
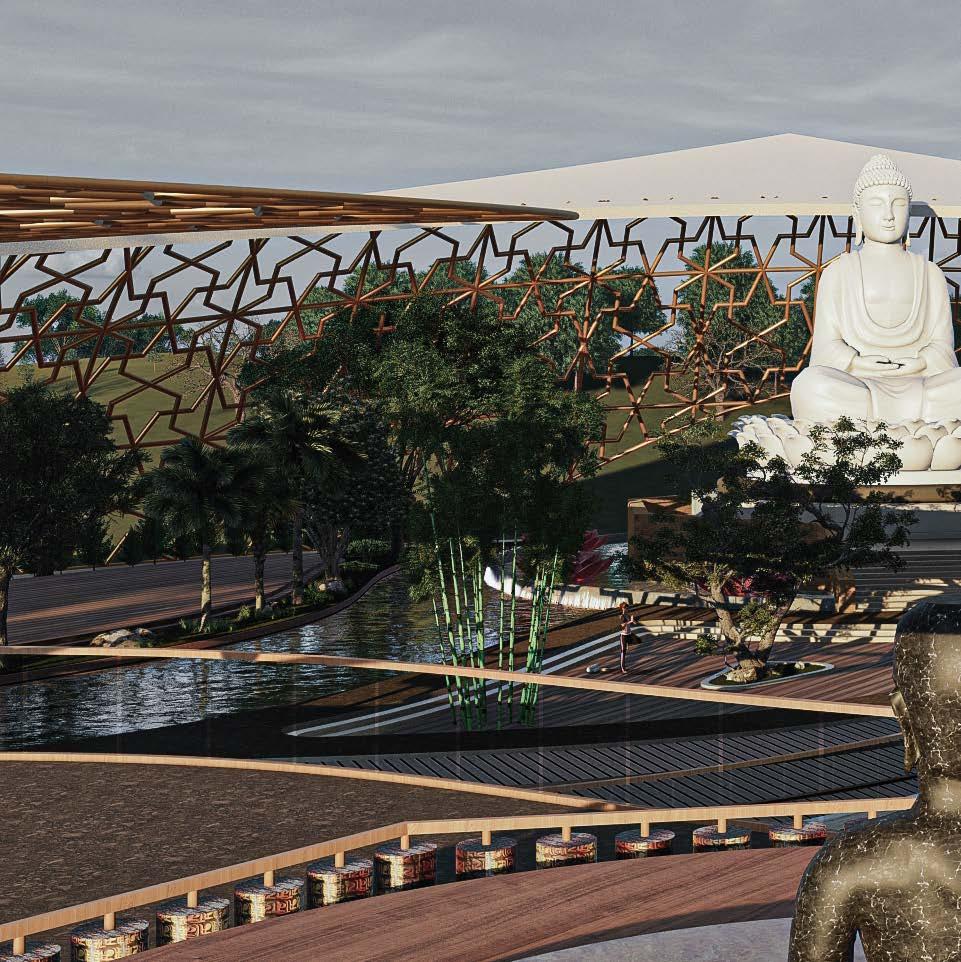
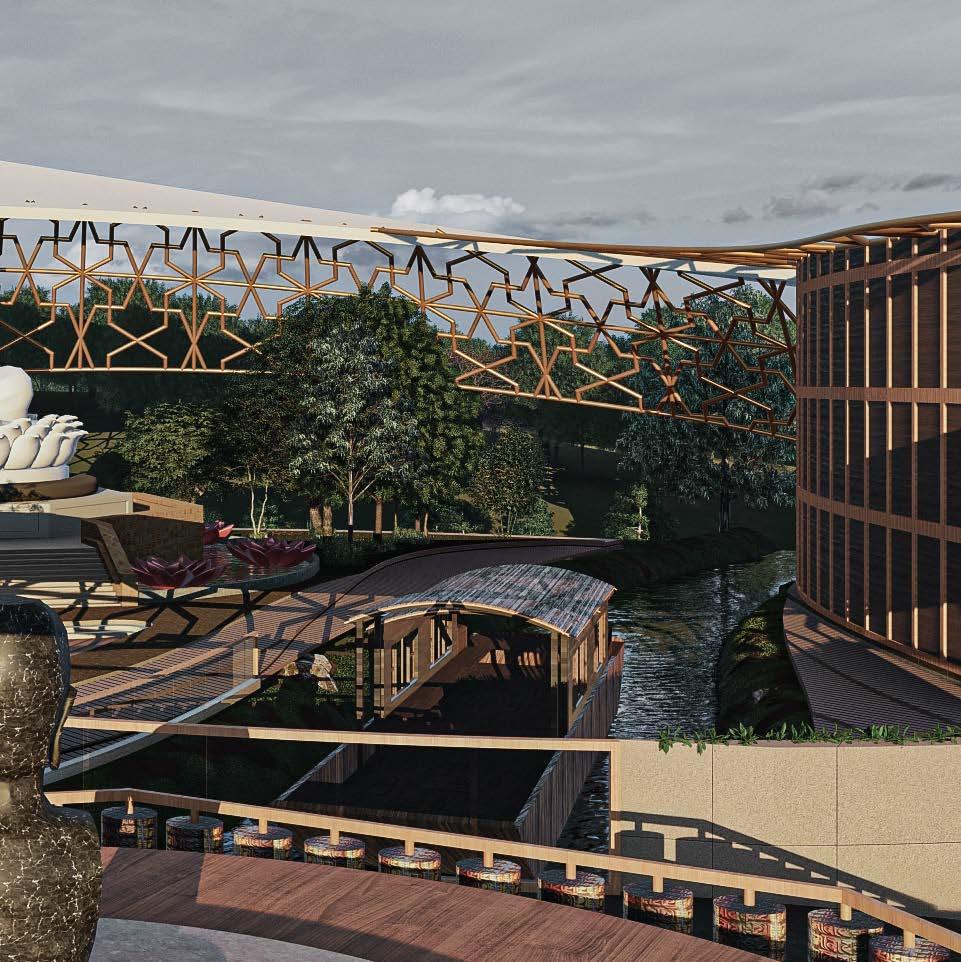
Everyone needs an escape into nature from their busy urban life and people every now and then.
What does a perfect trip plan need?
Perfect accomadation, perfect food and perfect needs?
Basically hotels. Planning to escaping but getting tan gled once again between people wouldn’t be a good option would it?
Tiny House Community is a portable housing scheme which could be taken anywhere and everywhere one would want to be. Portable furniture installed within the anywhere go house. Escape into the nature with few friends, colleagues or acquitances. Set up very own territory, farm for food, save water for needs and camp out and prepare for games every night.
Get to know surroundings better, feel how waking up early between lush green trees feel. Meditate and lev itate your mind and soul and come afresh a week later to showcase real credibility.
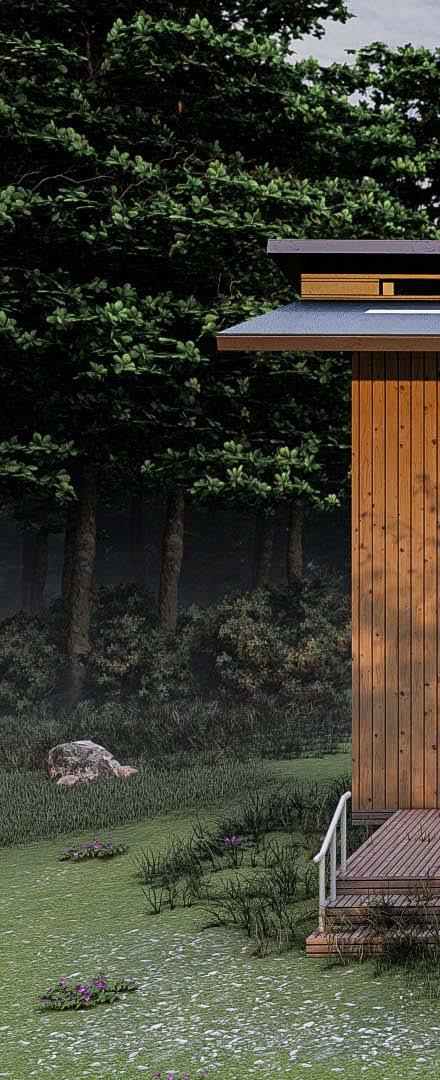
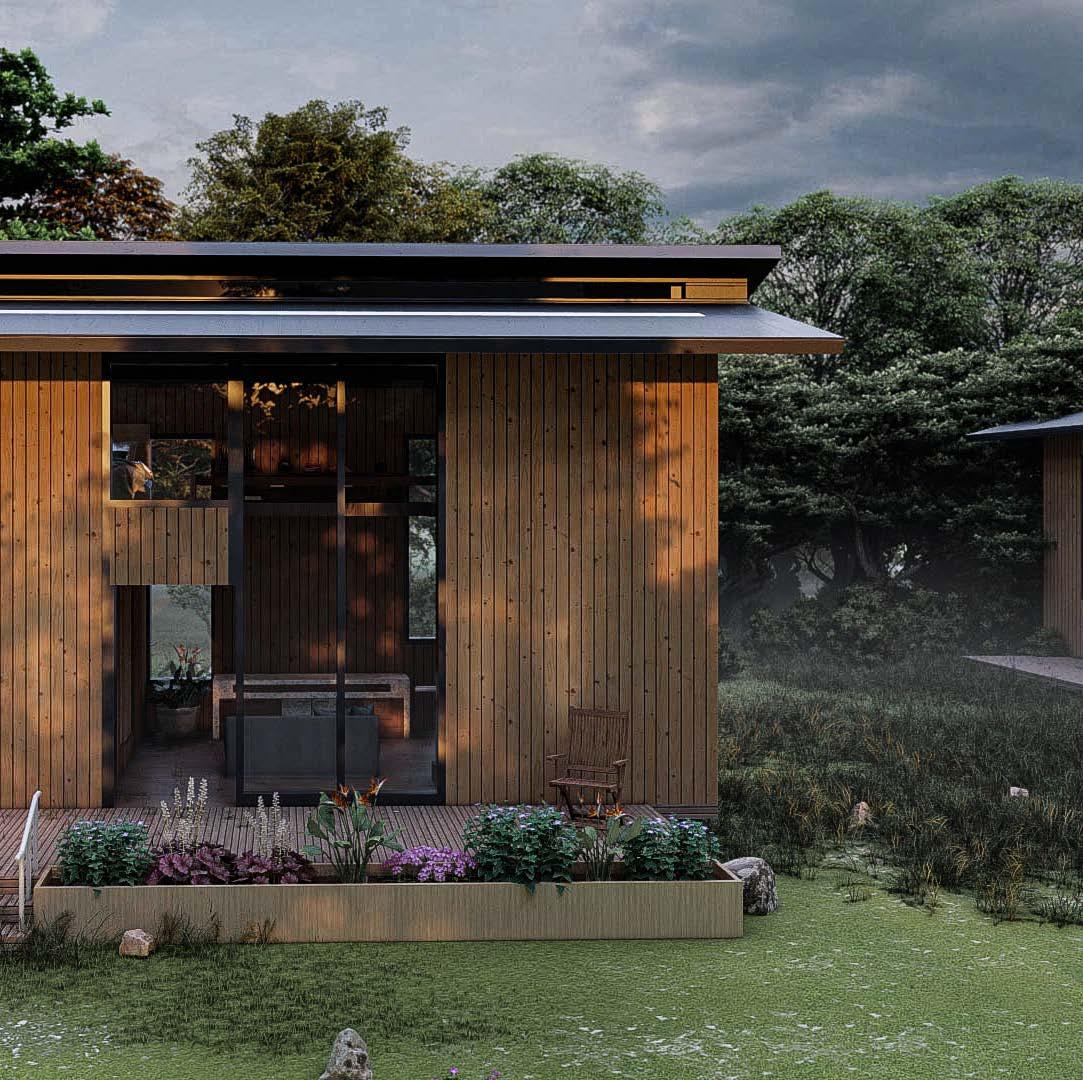
Let us go back to the times when man and wild co-ex isted. The time when memories of the wild were not as fearful. The time when the paintings in the caves showed love, adventure, and togetherness. When did this love and co-existence with nature and the wilder ness change into fear and authoritative cages? Ubuntu Glamping aims to change the way humanity perceives the wild and nature.
Imagine entering by everyone’s favorite hot-air bal loon ride or a jeep safari to capture the view of the wild around before reaching the hub. Sipping in a refreshing tropical mocktail by the elephants quenching their thirst at a distance. Experience living at levels that could fur ther take you to the elevation of your choice! Go higher within the pod up into the open air sky or swim under the slab and see running cheetahs through the glass below. Count the elephants in the herd, feed a giraffe some grass or see a lion yawning at a distance.
See it, Live it and Love it your way. Enjoy sunsets lying down at peace, read your favorites, look at the river flowing by or take a refreshing night swim before you slide into your sheets. Sleep tight and wake up to live this paradise all over again.
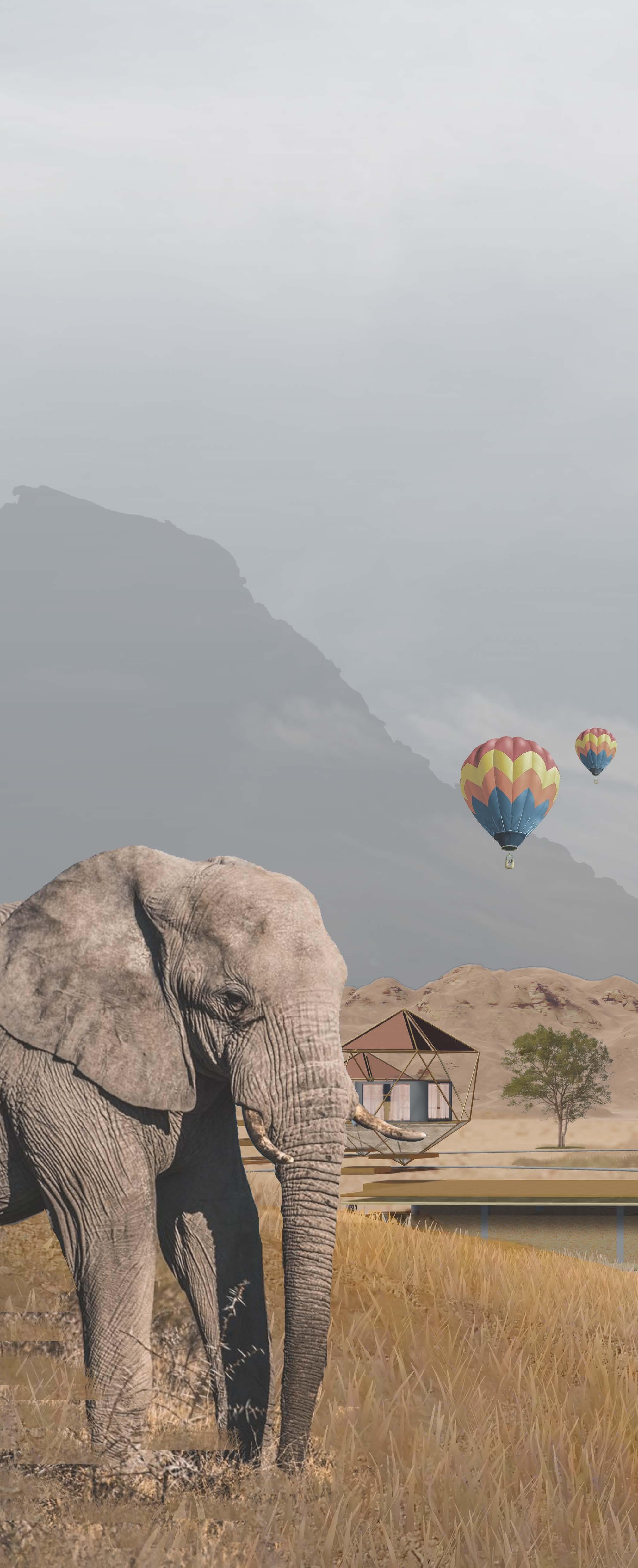

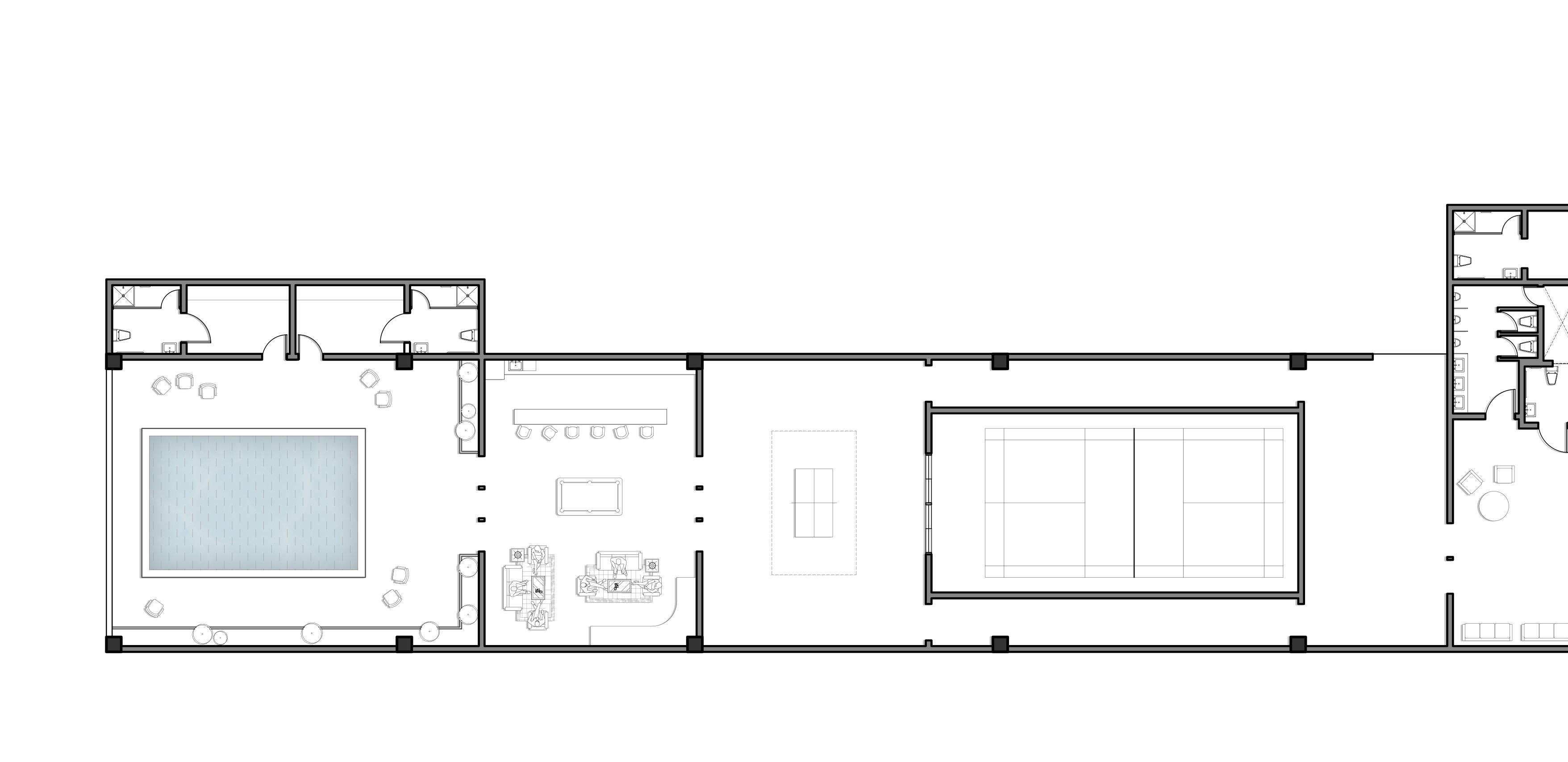
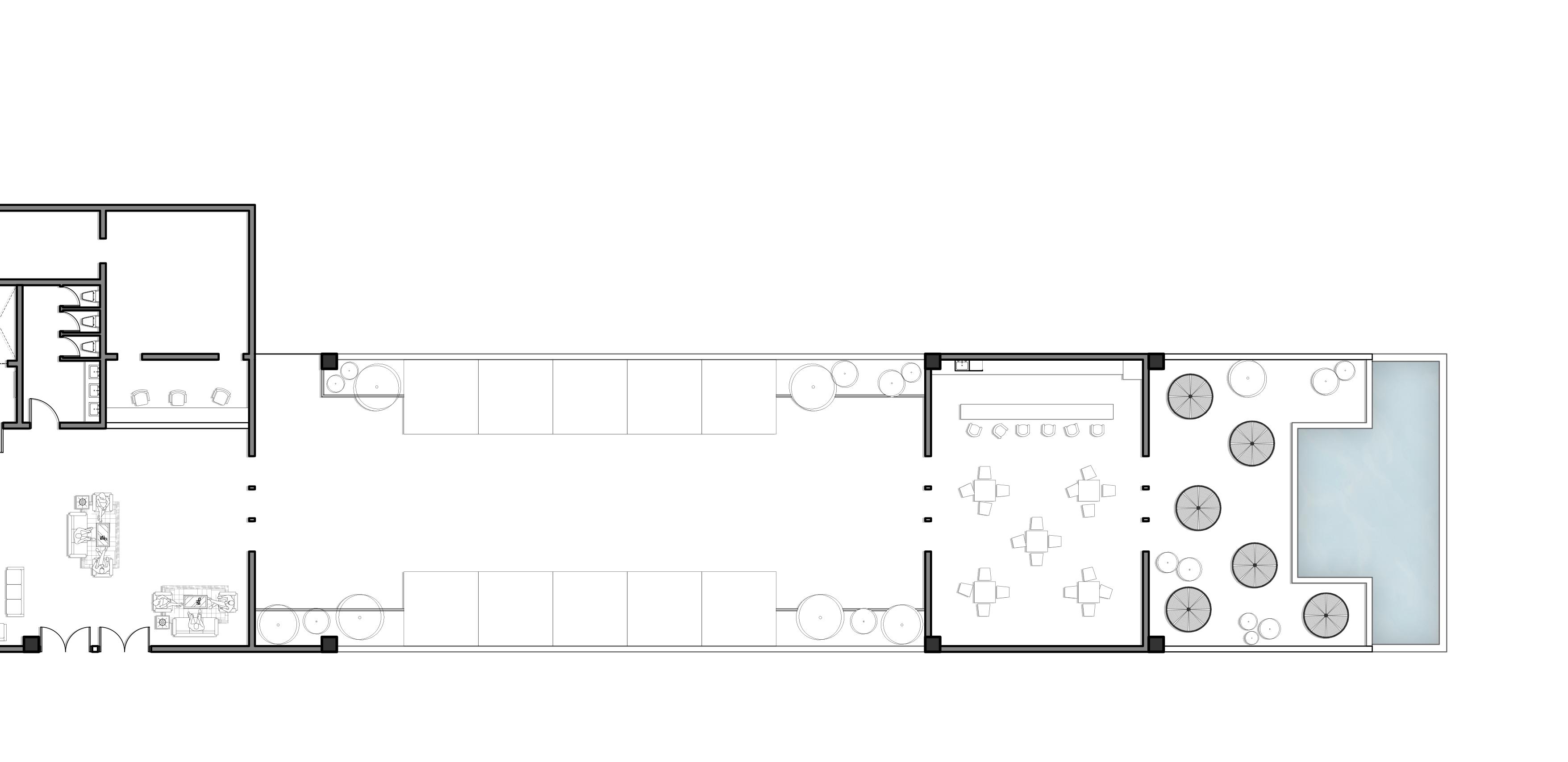
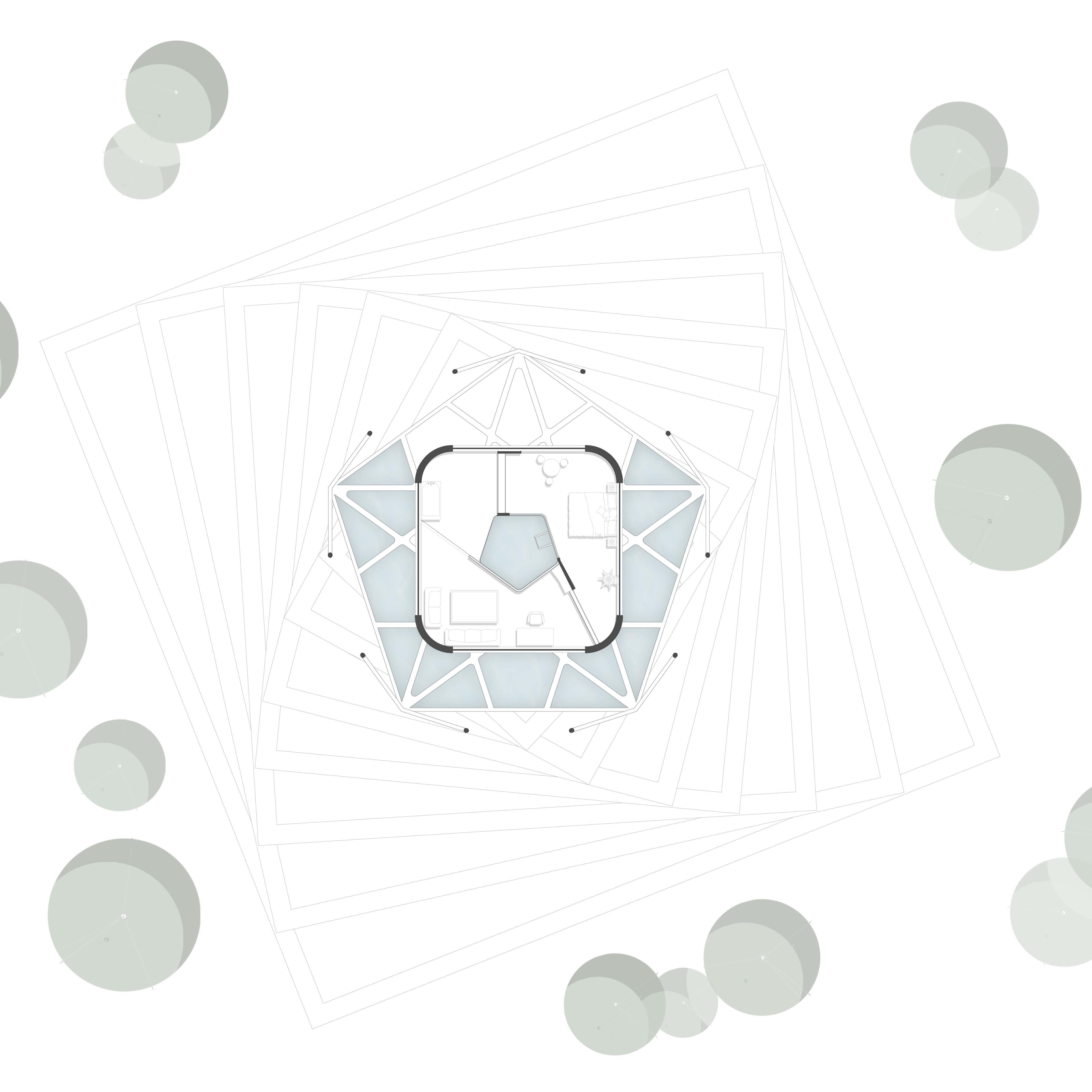
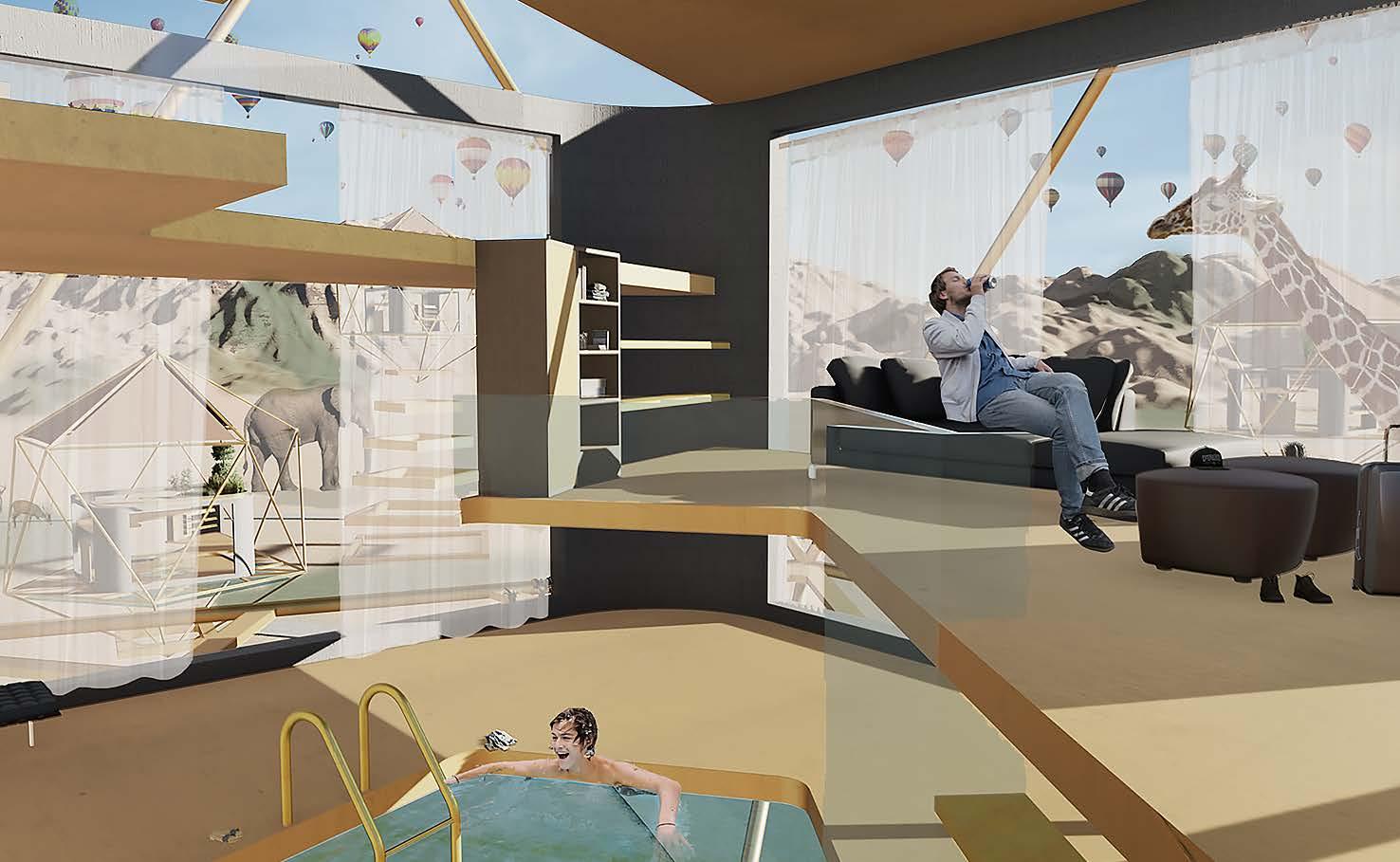
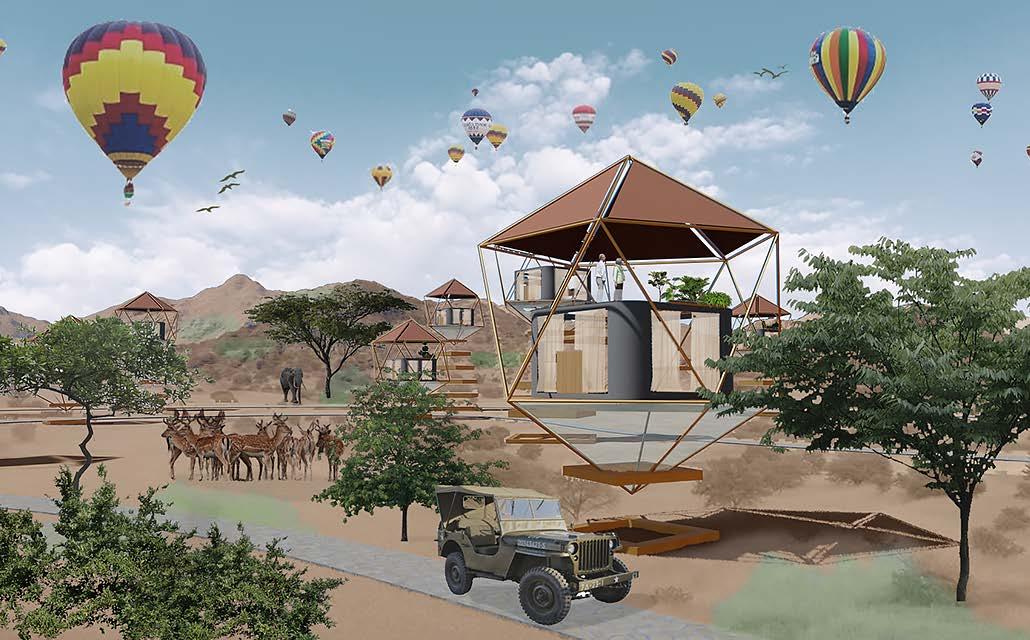
The pod has panoramic views on all four sides to enjoy the scenic site.
The height can be adjusted by the glampers, using the app which controls the strength of the electromagnets.
The module is independent of the site. The collapsable floor slabs and foldable exoskeleton allow one to relocate the pod efficiently.
The pod uses an alternate electromagnet and metal mechanism, helping the lightweight pod levitate through air.
The pod allows the minimal cut and fill with the land and helps retain the topsoil.
The levitating principle is helpful for flood-prone and earthquakeprone ocations.
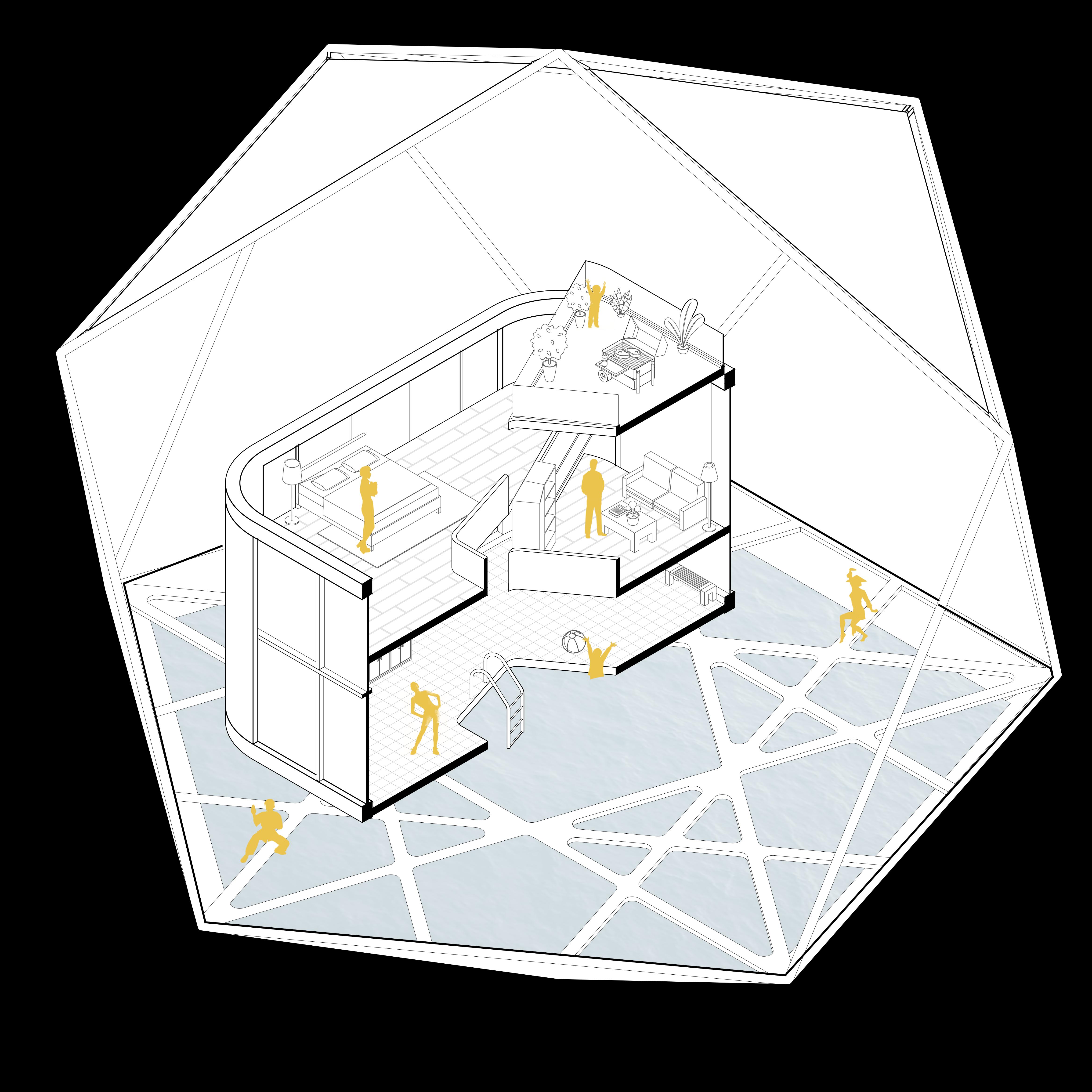





















HEIGHT WIDTH SILL LINTEL
BEAM DETAIL














