Portfolio Architecture



Selected works from 2020 - 2024 Bachelor’s & Master’s degree of Architecture

: : : : : 20 / 12 / 2000
+64 21 027 40343
Jaewon.L2000@gmail.com
https://www.behance.net/jaewonlee24
https://www.instagram.com/archi_plebe/
https://www.linkedin.com/in/jaewon-lee-9003aa21a/







1 2 3 4 5 7
2023-2024
Master’s Thesis

In 1967, Henri Lefebvre published “The Right to the City,” critiquing modern capitalist society for prioritizing profit over the social needs of urban life. In response, he envisioned a utopian city centered on the Oeuvre, a collective creation by all citizens that embodies the city’s identity and restores unity. My thesis explores the concept of the Oeuvre, bridging the gap between Lefebvre’s sociological ideas and architectural design by producing a methodology which priorities social wellbeing. This thesis’ title, “La Fête in the Oeuvre,” translates to “a celebration in the city.” It represents a design and a process worth celebrating, holding the architects responsible for creating a work of art in the city that accentuates differences and celebrates diversity, allowing the Oeuvre and its inhabitants to flourish. The research reminds us the city will continually evolve, so it is up to each one of us to guide the changes for the better, into an Oeuvre.
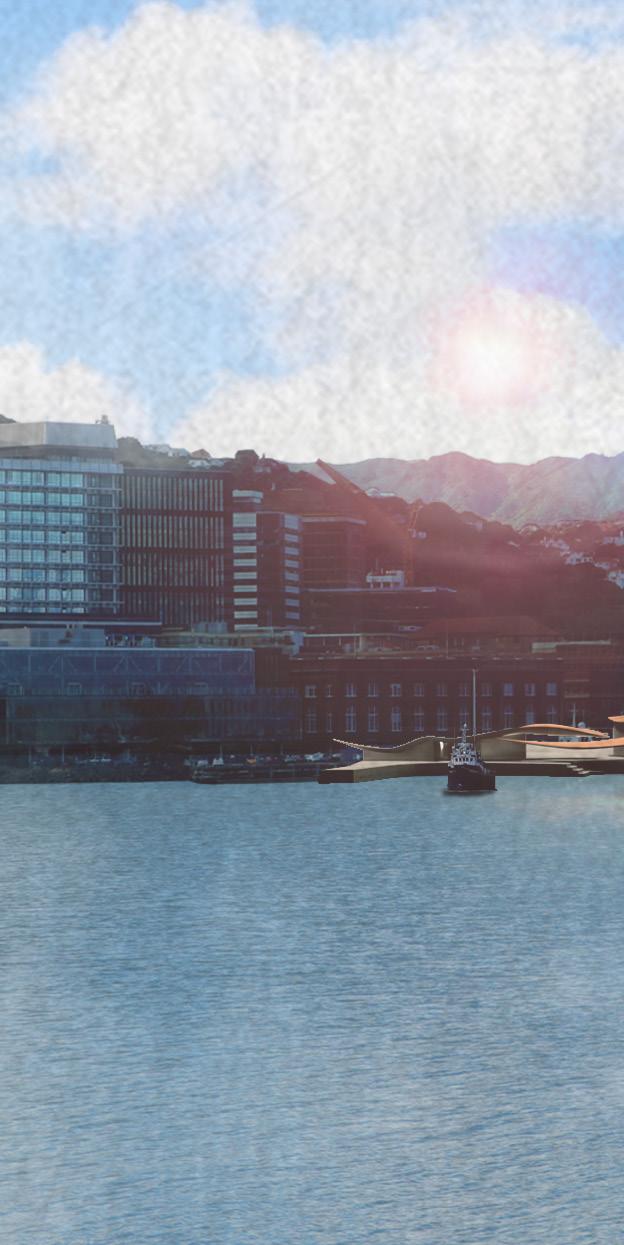



The methodology started with a deep understanding of Wellington’s social spaces. The analysis conducted on the three dimensions of space from Lefebvre “The Production of Space”; the perceived, the conceived and the lived. Each dimension of space had its own process of collecting data and producing a design outcome and informing the next dimension of space.
The lived space is where the analysis concludes with spatial narratives as a culmination of the previous studies as a holistic view of the social space. These spatial narratives highlight a problem or an opportunity within Wellington and guides the design brief for the next stages of the thesis.


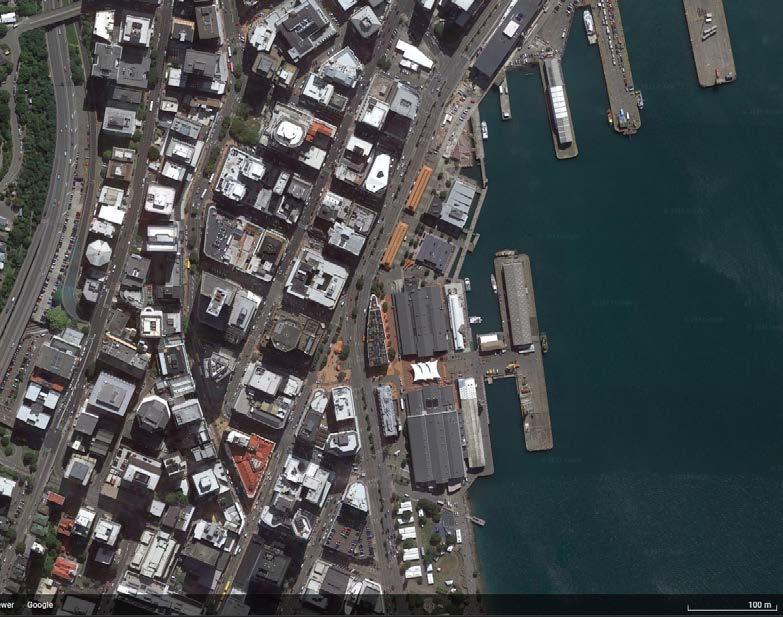

Behind the Facade reveals the small and hidden ambiences created in the alleyways only seen by those who actively seek. These spaces, often connected by semi-private elevators within hotels and office buildings, showcase hardworking, small businesses discreetly nestled away from the main streets.
Down the busiest street in the heart city, the march embodies the unforgiving, machine-like walk down Lambton leaving inhabitants on a dizzying Each individual walking like they for a meeting creates a fast-paced forcing you to walk down the rapid other’s
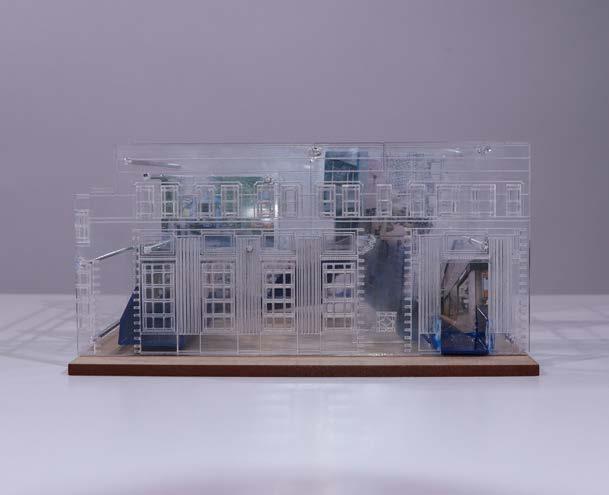
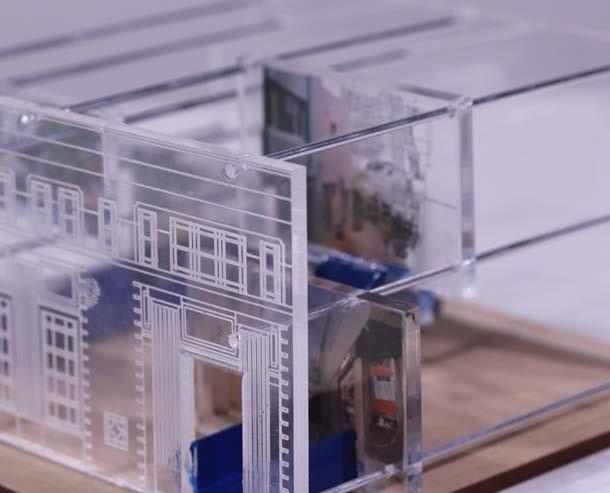

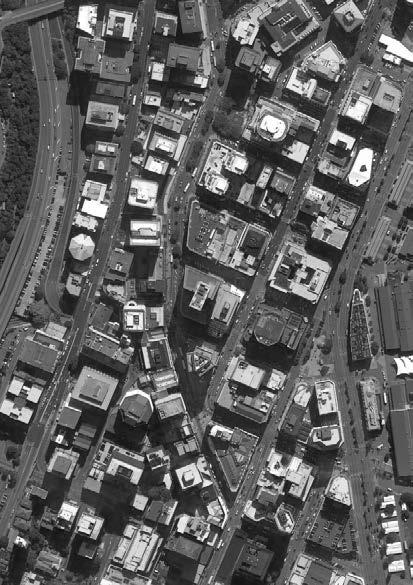
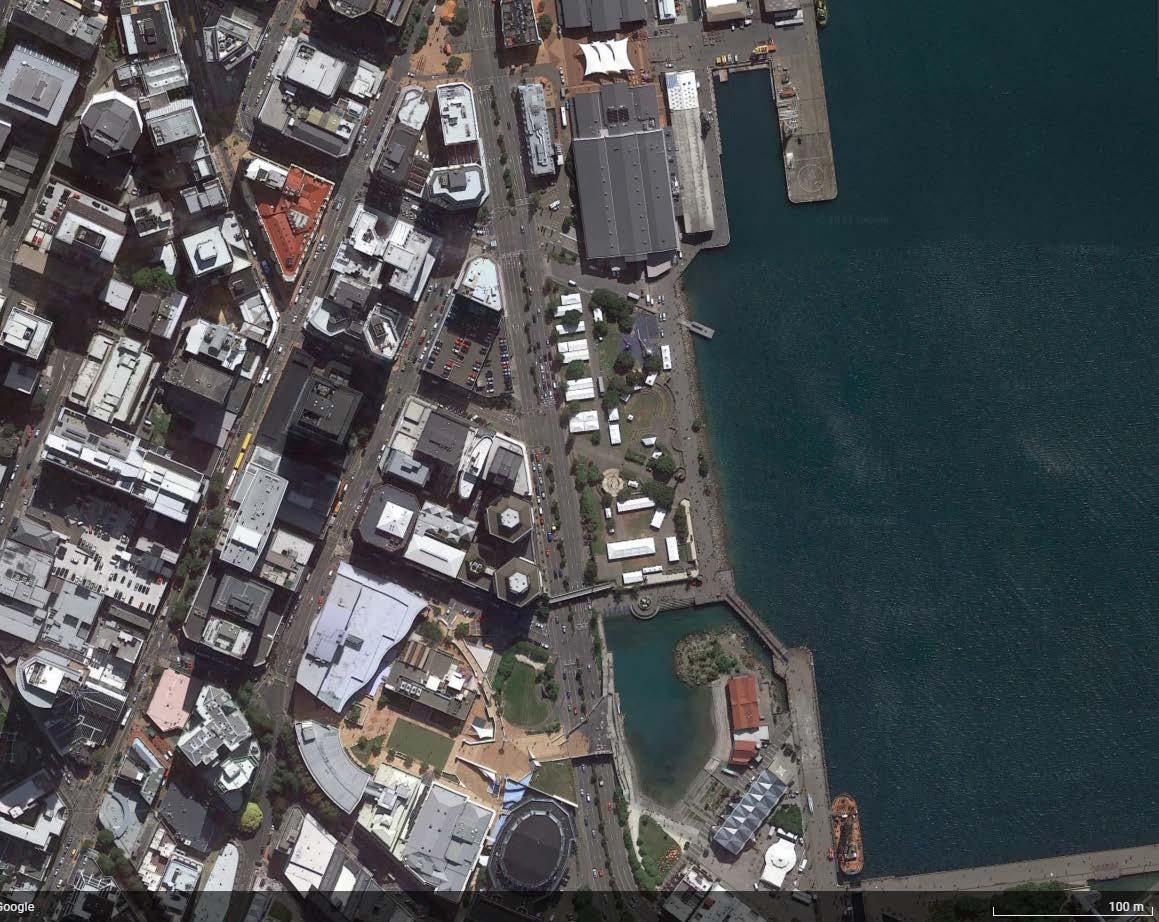
Lambton Quay
heart of the unforgiving, Lambton Quay, dizzying journey. they are late fast-paced rhythm, rapid beat of other’s drums.
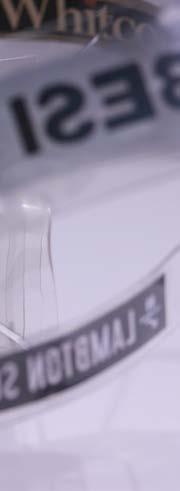

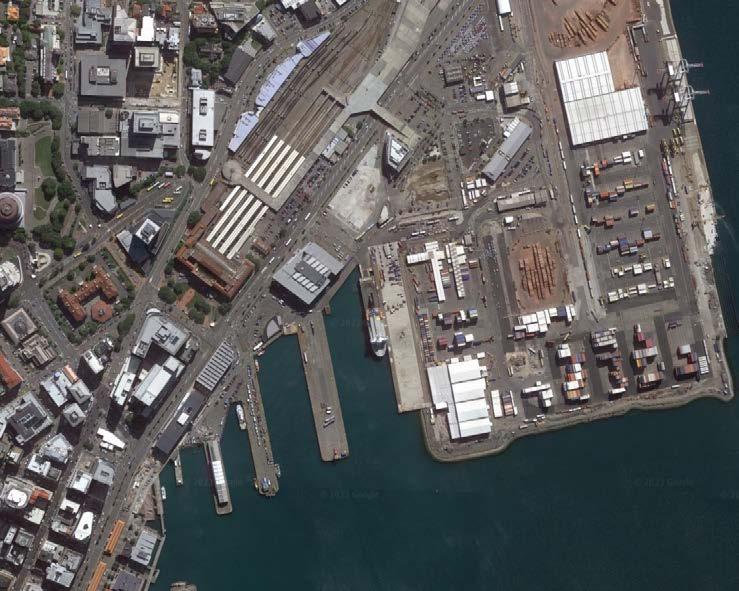
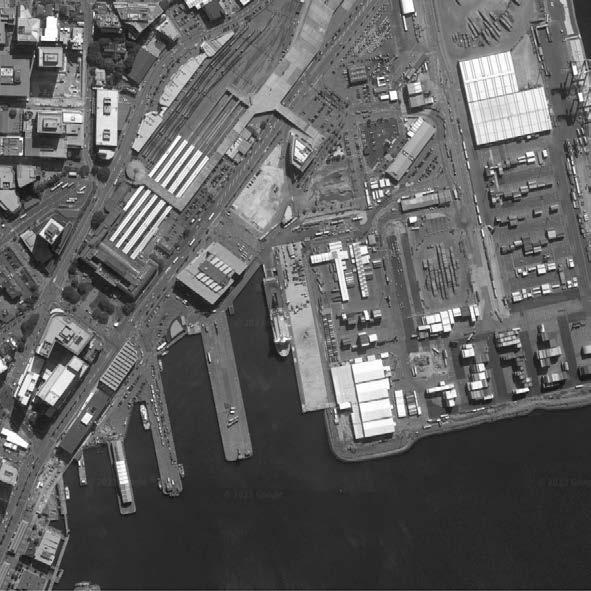
Frank Kitts Park
In searching for a holistic view of the city, we discover the city to be divided in two. One a complex city and the other a nature filled waterfront. The unavoidable divider between these two extravagant aspects is the vehicle-dominant highway, Jervois Quay. an inevitable blockade across Wellington.


The waterfront experience unfolds through a scenic walkway commencing at Miramar, near the Airport. The walkway is enriched by all the social practices on the waterfront journey into the city centre, culminating in an unexpected and disappointing endpoint—a desolate parking lot.
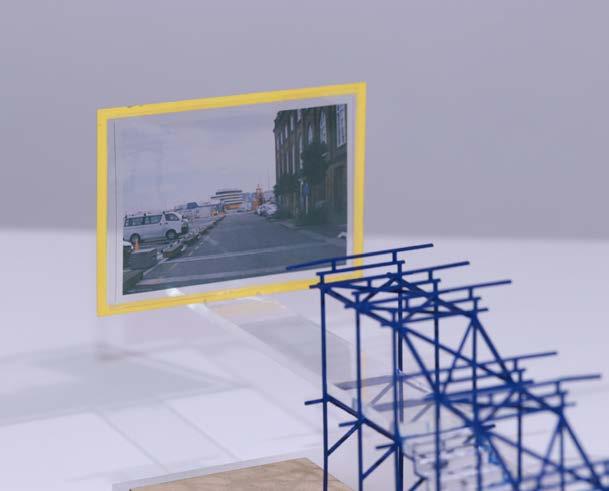
The concept design is driven by a central question: “Can architectural forms impact, influence, and shape space and spatial practices?” by designing Spatial Follies directly respond to the Spatial Narratives. Influenced by the Follies at Parc de la Villette, which share the likeness in name, this part of the thesis has taken the programme out of the equation to truly investigate the architectural forms’ effects on the urban fabric and inhabitants.

Nestled within the intricate fabric of the city, Framing Chaos acts as a sanctuary for social interaction. This design drew inspiration from traditional Japanese tea houses. This structure provides the inhabitants the control to take in the complexity of the city.
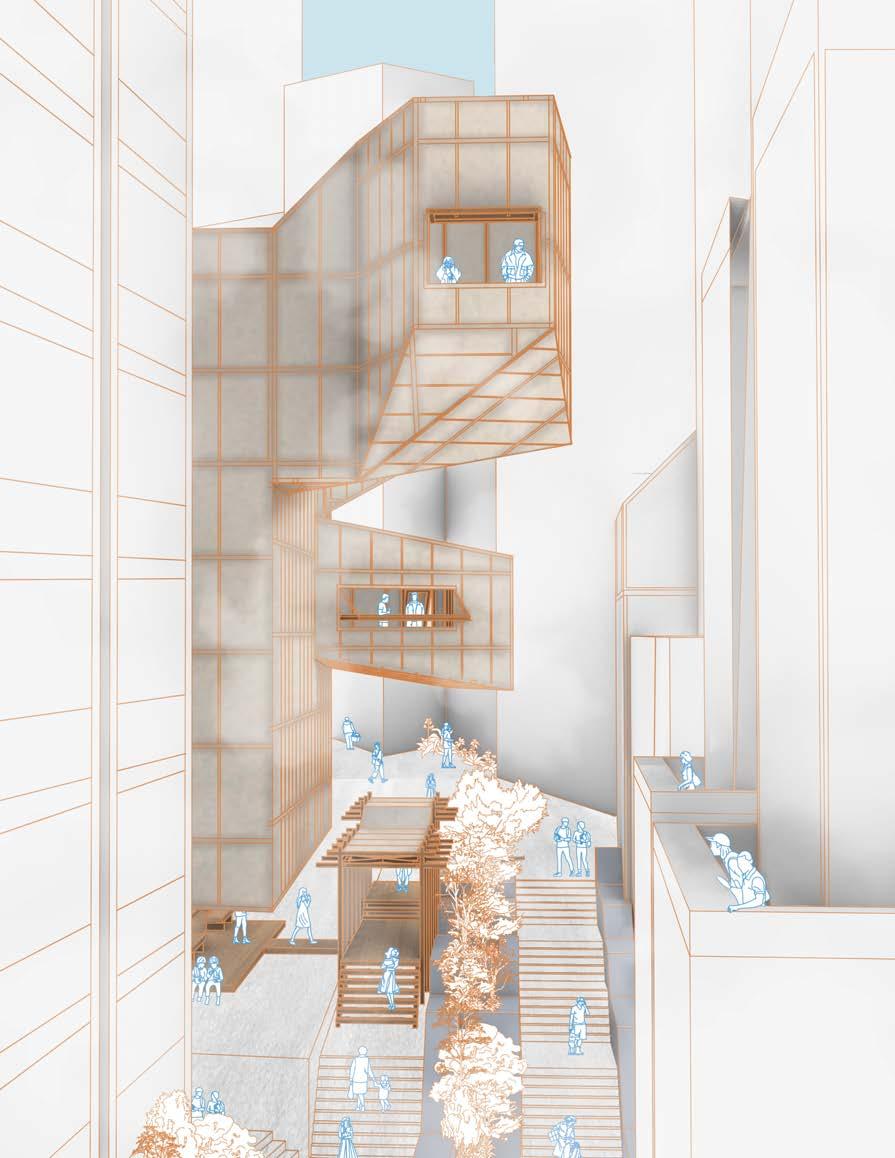


James Cook Arcade
Mindless Journey Through the Spectacle
Traditionally a place of formality and structure labelled the heart of the central business district of Wellington, this space provides the opposite, encouraging adults to embrace their child-like intuition, utilising the theory of play to ostracise the spatial practice of the march.


Frank Kitts Park
The Great Divide
This design aims to glamorise and simplify the passage from the waterfront to the city while understanding the importance of the city’s infrastructure. The structure lifts Jervois Quay into the sky, creating an ample social space underneath.
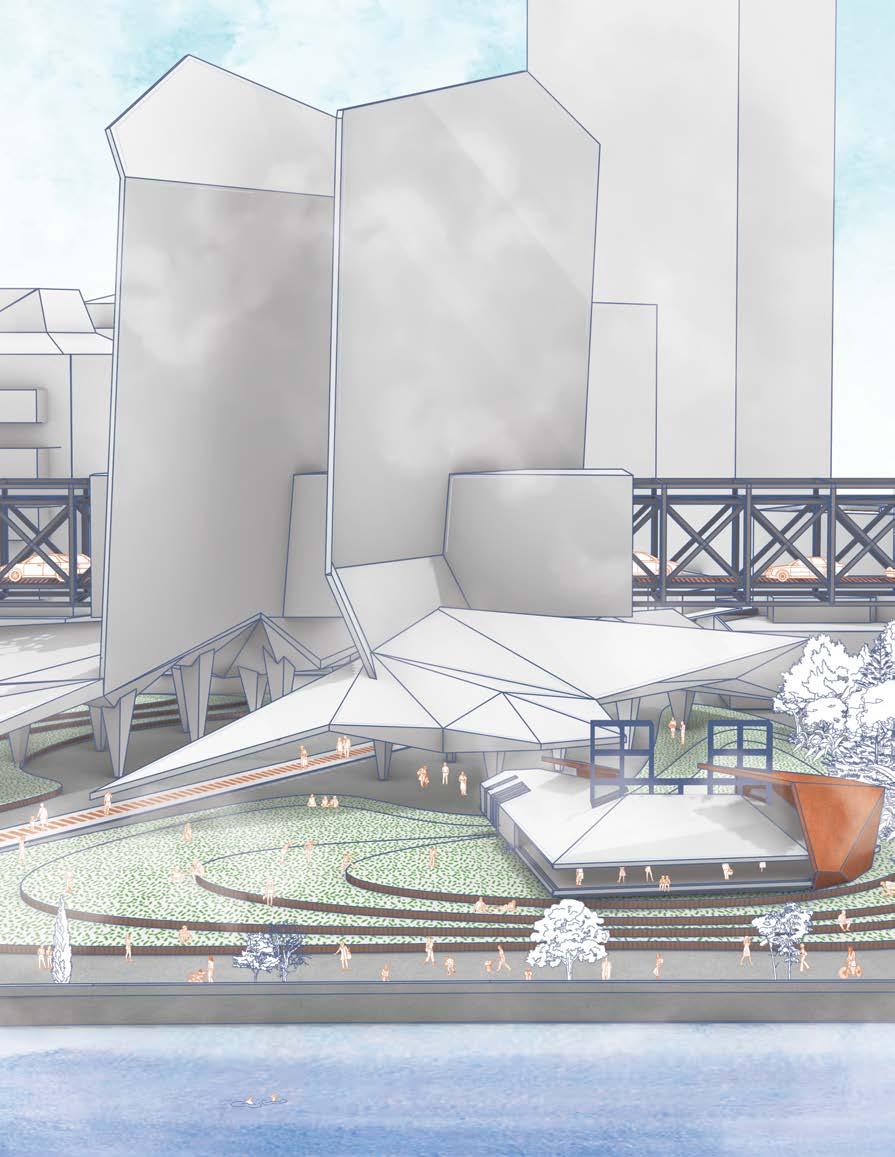

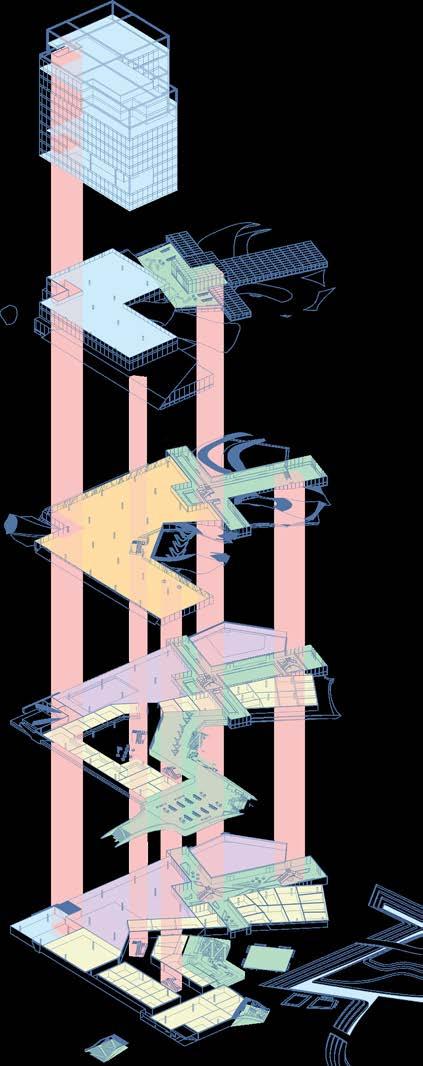
Lady Elizabeth Lane Road to Nowhere
La Fête in the Oeuvre proposal centred around the main building at the walkway’s end. An extension of the city that looks to re-establishes Wellington’s Oeuvre. This space focuses on social interaction by allowing the architecture to accentuate differences and celebrate diversity. This design aims to spark redevelopment of the Wellington port into a high-density, inhabitantfocused community.
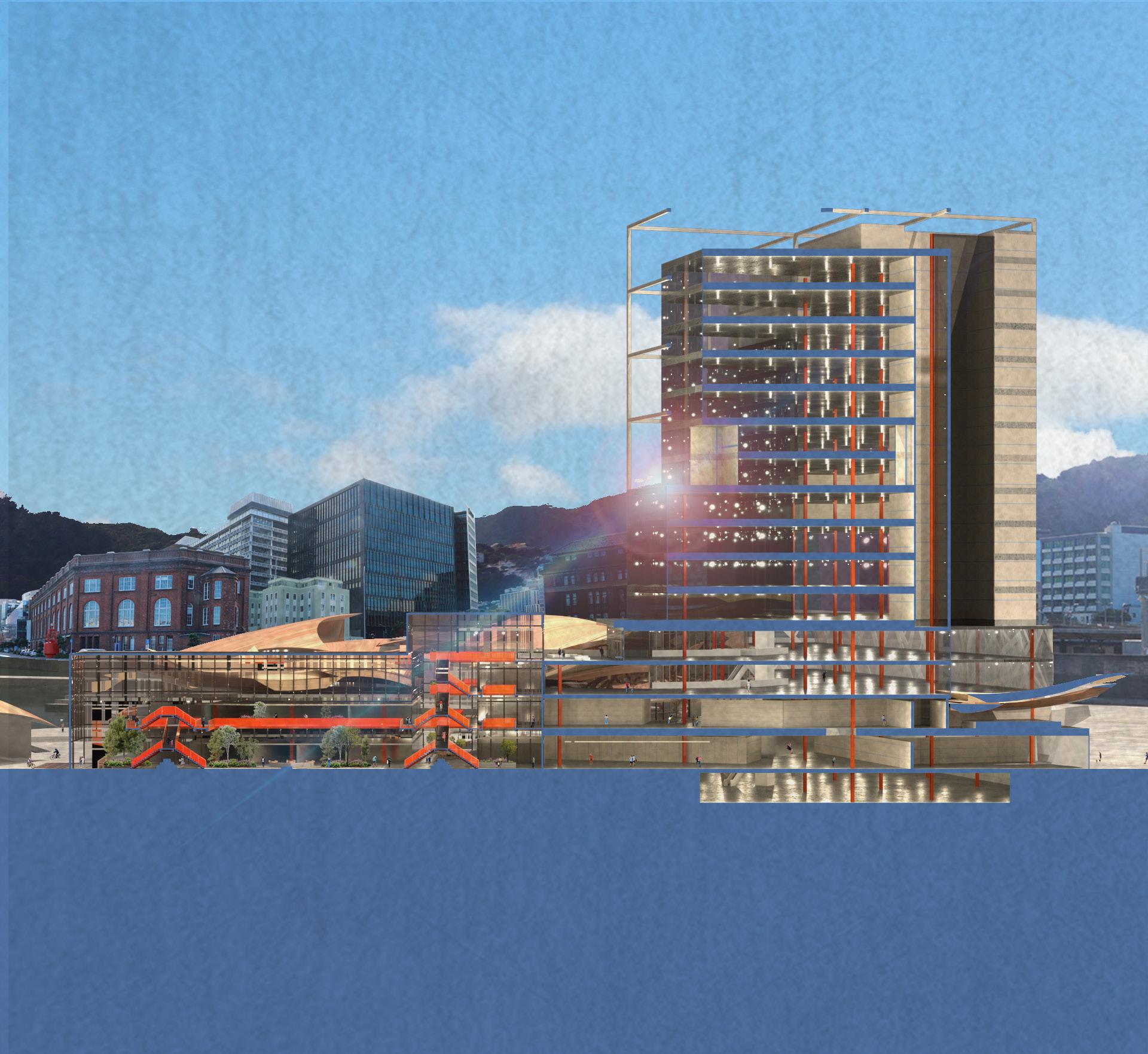
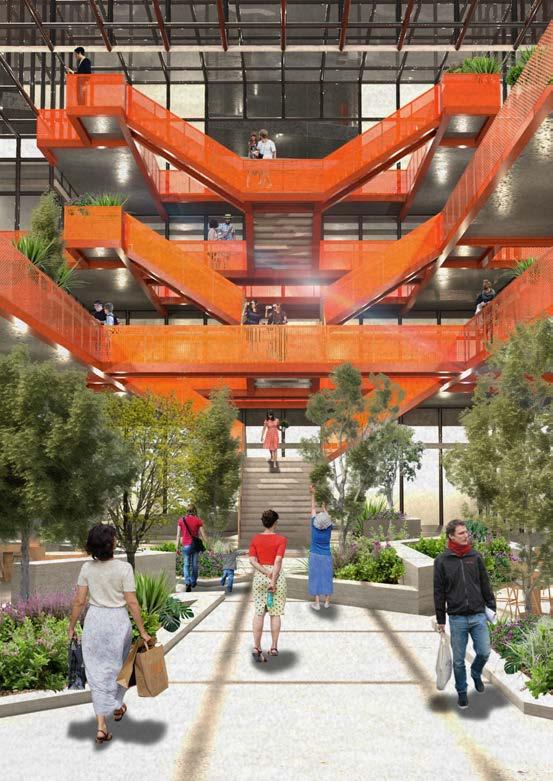
This design proposes a multifaceted structure that seamlessly integrates commercial, residential, public, and civic programmes into a mixeduse building in the Wellington CBD. The design intends for the public and commercial spaces to work together and enhance the inhabitant’s experience. The commercial stores will utilise the public seating for their customers, and the commercial stores, library and community centre will encourage the public spaces to be populated.
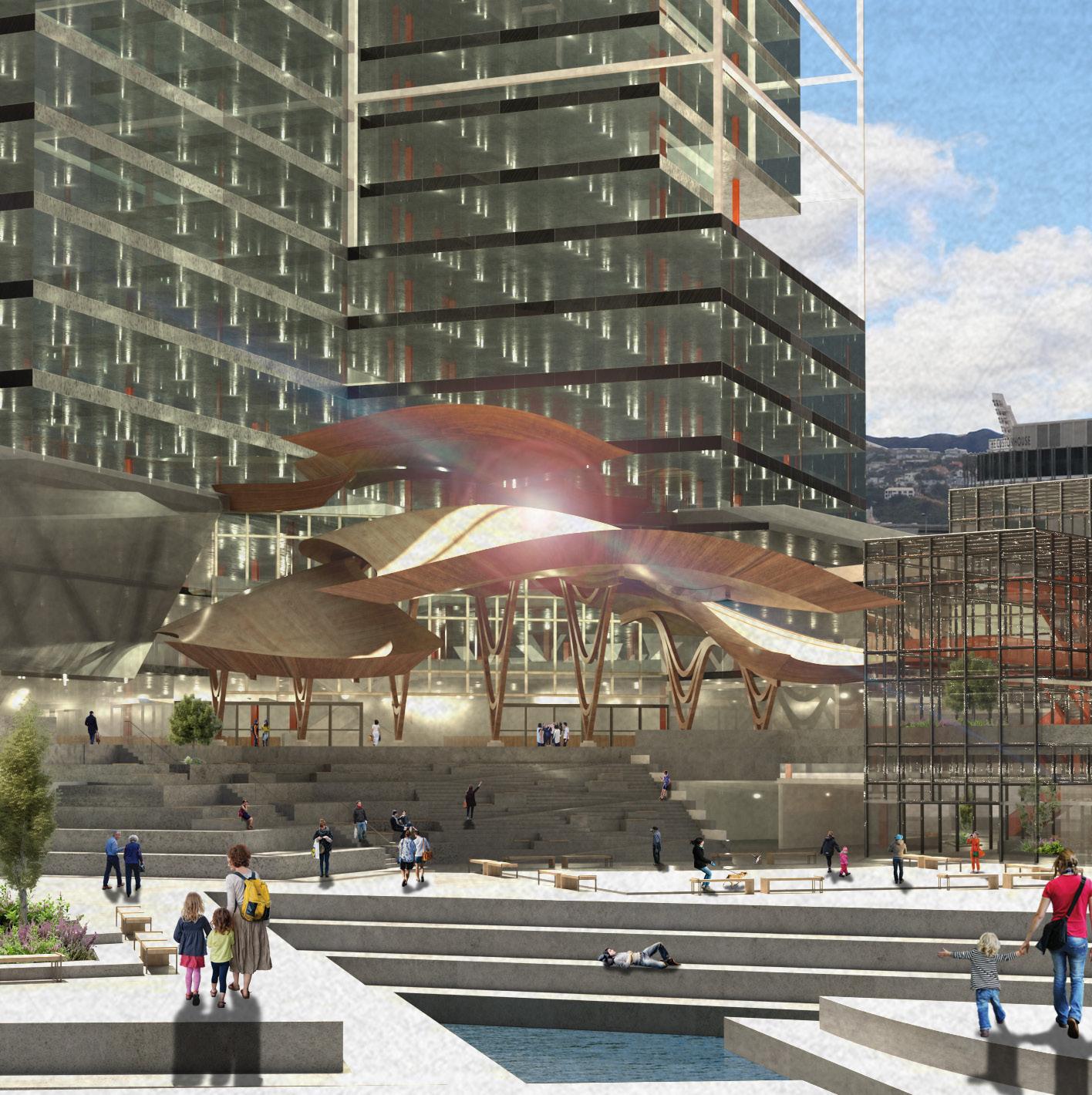

This Project was to redesigning the Municipal Office building at the site of Te Ngākau Civic Precinct into a sports and recreational center. This project creates a structure designed for wellness, to bringing people together face-to-face, for inclusion and for facilitating healing and affording happiness. The aim was to improve our understanding of the importance of the built environment in the prevention and rehabilitation of poor mental health and wellbeing. Creating a building which can facilitate social interactions and the physical and mental well-being benefits derived from sports.

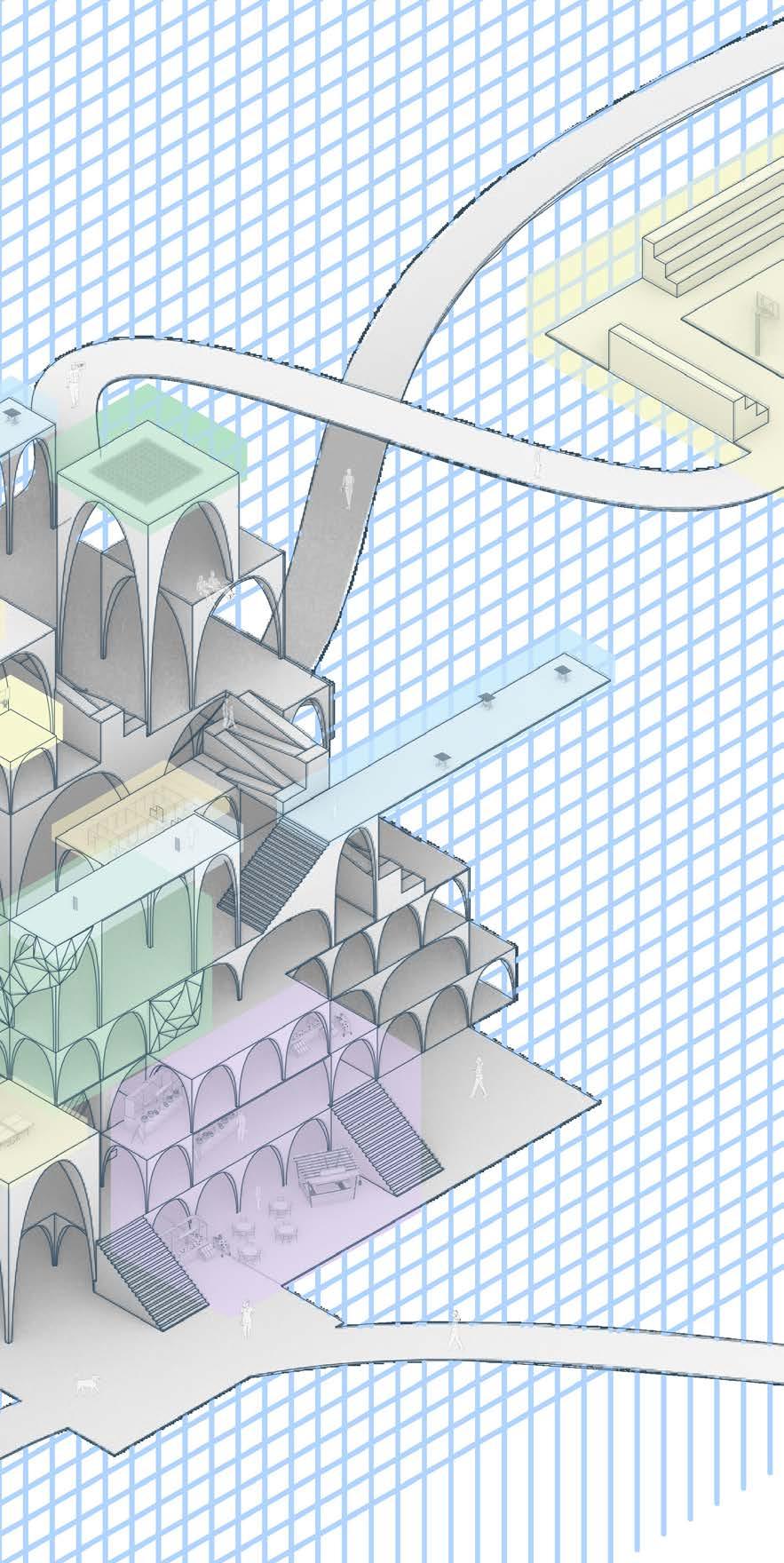
Social
Derived from Play

Facilitating Competitive Sports for Physical Wellbeing

Revitalising Pathways by Populating Streetscapes
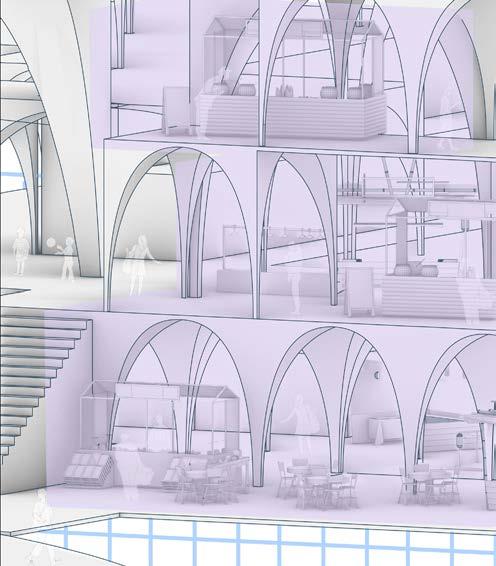

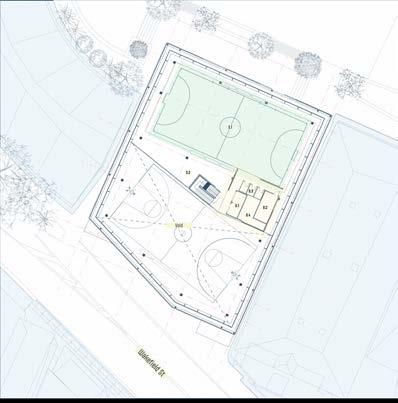
Floor Plans
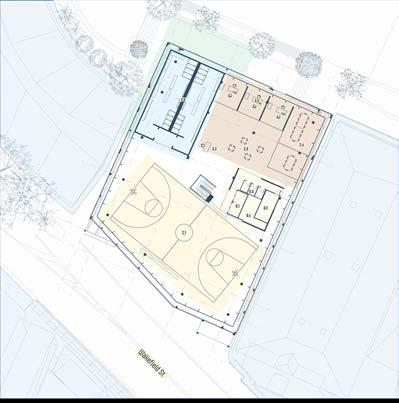
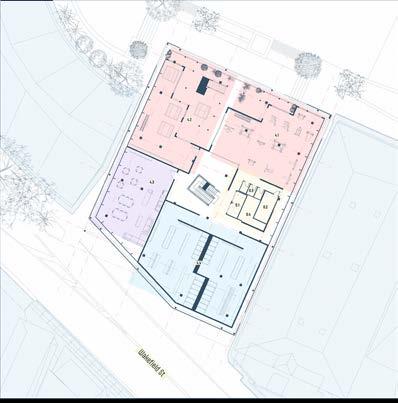
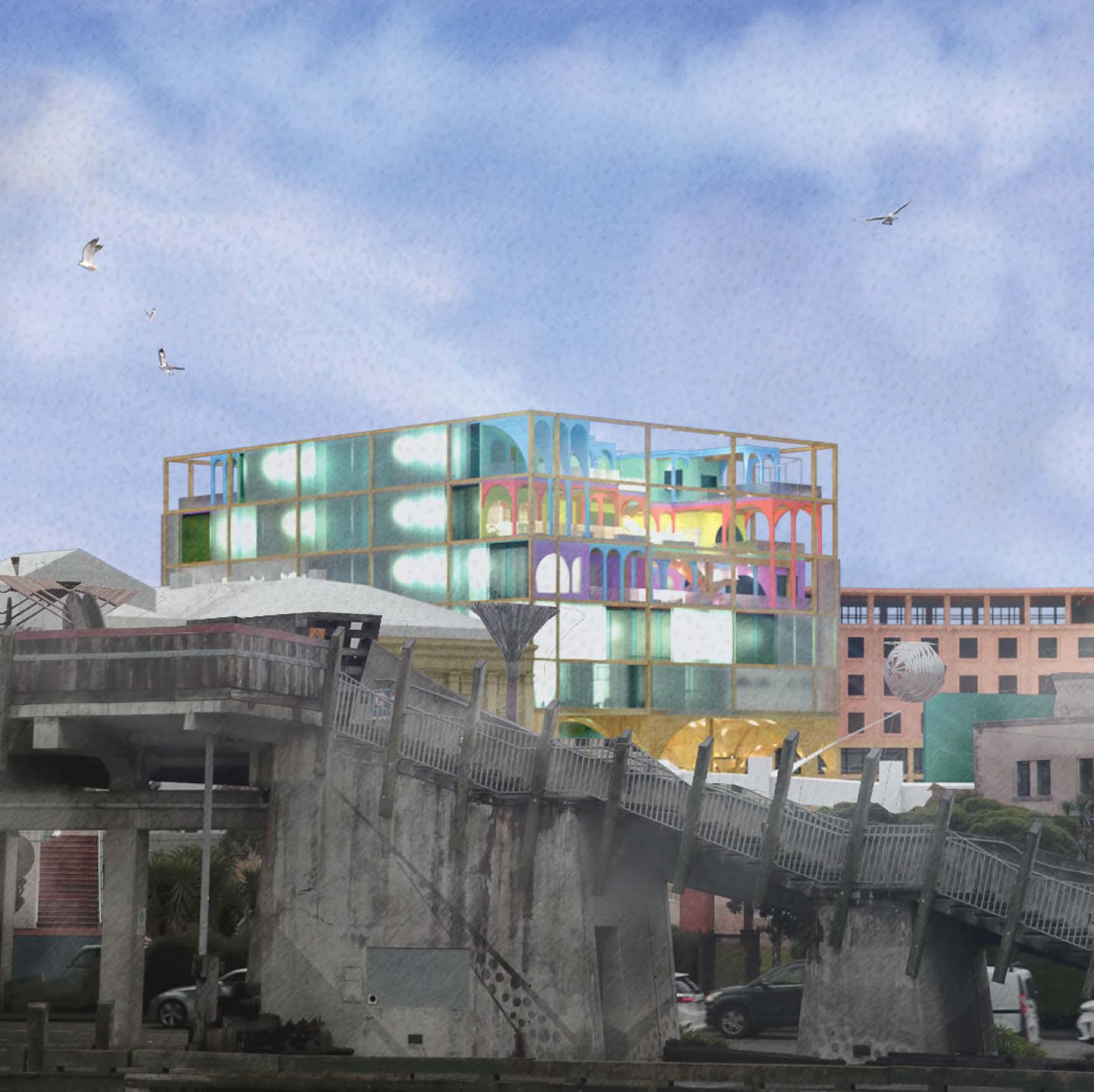
Physical Model Scale @ 1 : 100

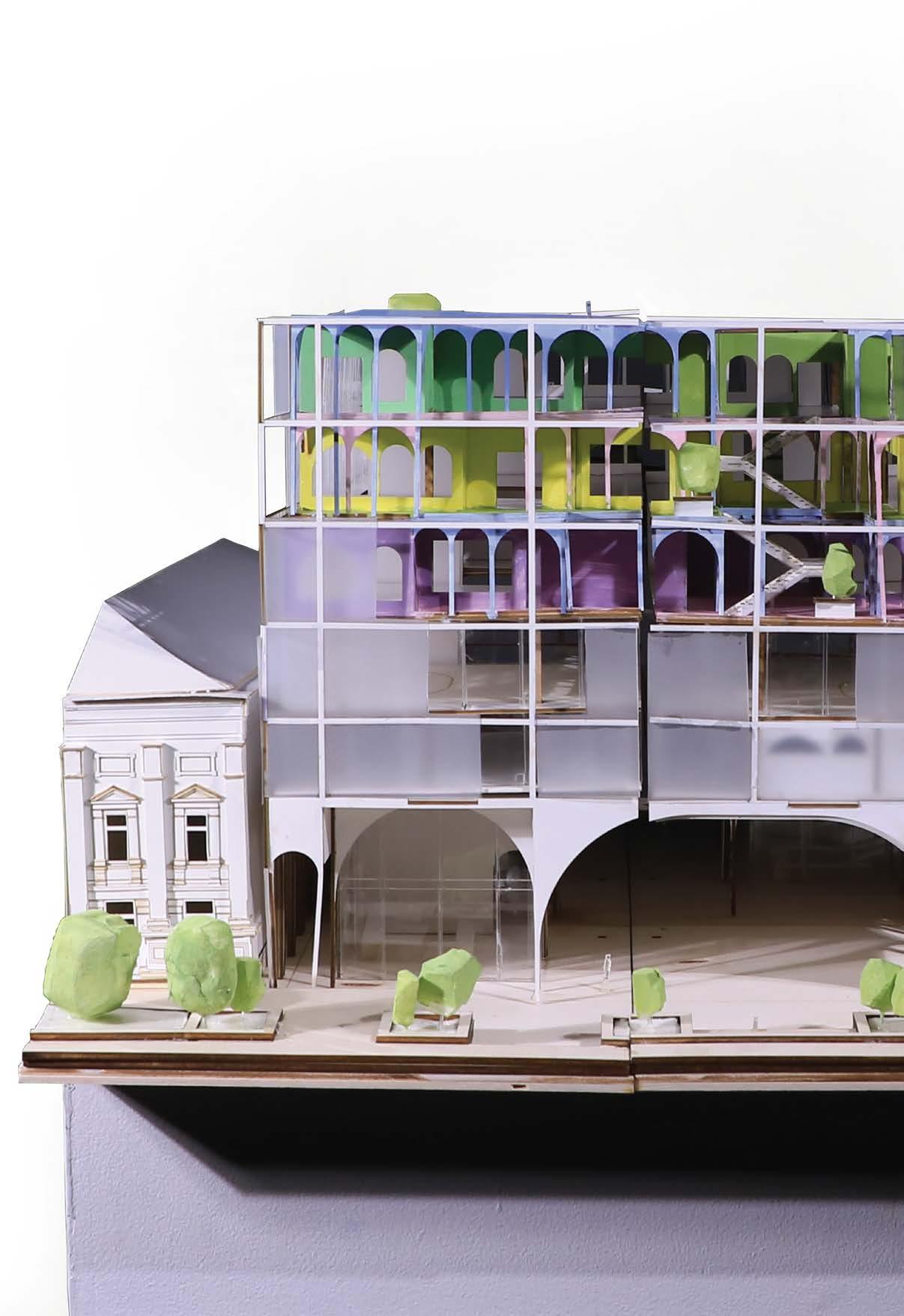

Derived from Play
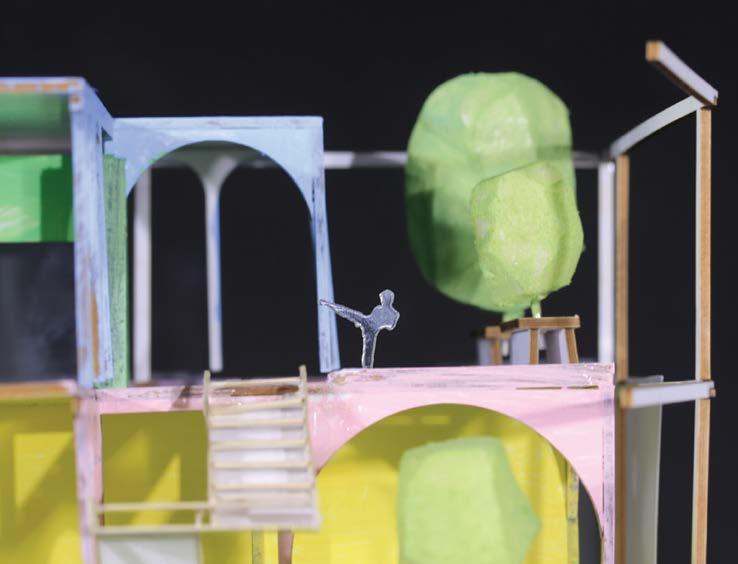
Facilitating Competitive Sports for Physical Wellbeing
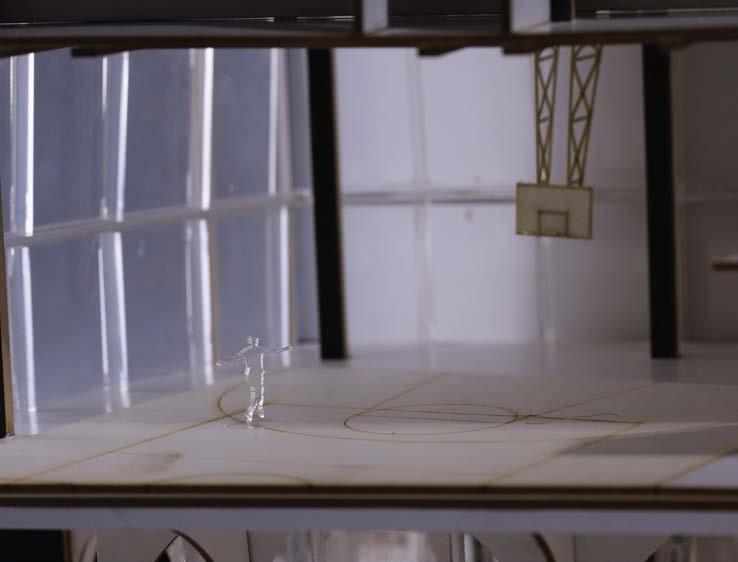
Revitalising Pathways by Populating Streetscapes
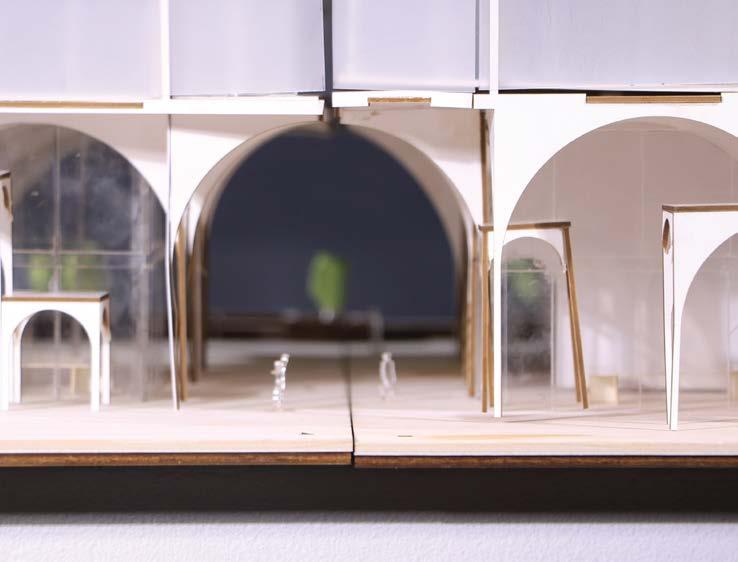

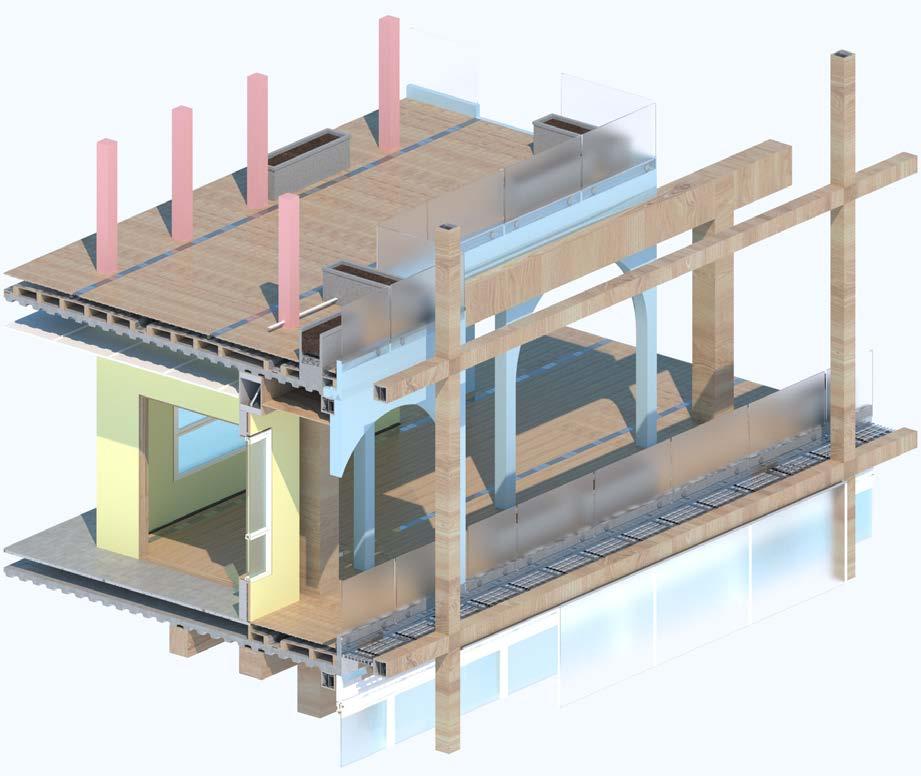
This project was followed until the documentation stage producing a set of drawings which studied the market for manufacturer and materials to provide a plauable and quality design. understanding the new architectural technology and intergrating them within our design.
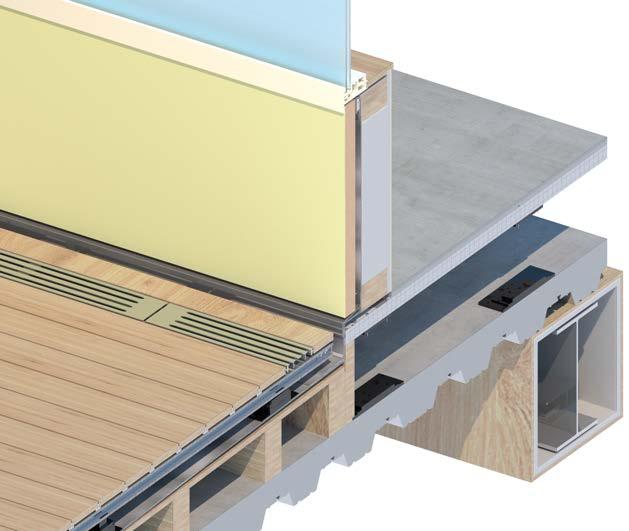
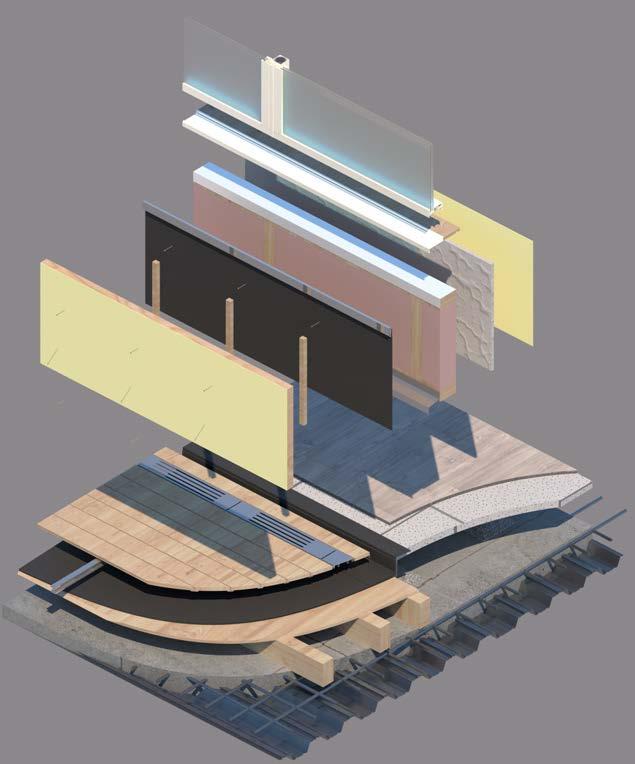
Detailed Drawings
The Project investigated multiple connections details for the design. This allowed a deep understanding for how the design was built as I worked through the building envelop and connections details to demonstrate how they are put together shown in the exploded isometrics.
EXTERIOR COLOUR FINISH
ALUMINIUM FLASHING
SEAL
NATURALLY AUTOMATED TRICKLE VENTILATOR FOR STACK VENTILATION
SHADOWCLAD® NATURAL TEXTURE
CAVITY BATTEN
WATERPROOF MEMBRANE
BUILDING UNDERLAY
Pink® Batts® Ultra® R4.3 140mm Wall
2 x 10 mm GIB FYRELINE
INTERIOR JAMB OVER TIMBER PACKER
FIT AIR SEAL OVER PEF
OPENABLE WINDOWS ON NORTH AND SOUTH SIDE FOR CROSS VENTILATION
APL ARCHITECTURAL SERIES AWNING WINDOW 106mm FRAME & AEROVENT®
ALUMINIUM FLASHING
OUTDURE QWICKGRATE POSITIONED SECOND BOARD IN
OUTDURE® DECKING
OUTDURE® QWICKBUILD BEARER 45X45F
OUTDURE® JACK
OUTDURE® QWICKBUILD JOIST45X45F
VIKING® TORCH-ON SHEET MEMBRANE
TIMBER FRAME 140 x 90 mm
DAMP PROOF COURSE
TARAFLEX® SPORTS FLOORING
INTERIOR WALL FINISH 03 THIRD FLOOR
HIGH DENSITY GIB BOARD
STEEL SHEET
PEDESTAL CAP
EUROPAD
VIKING PIR POLYISO INSULATION SHEET
PLYWOOD SHEETS MINIMUM ANGLE 1.5° PER E2/AS1 TIMBER SLATS
NEGATIVE REINFORCEMENT TO PREVENT CRACKING
REINFORCING MESH REFER TO STRUCTURAL ENGINEER FOR SPECIFICATIONS
COMFLOR 60 - 30 MPA CONCRETE - 1 HOUR FIRE RATING
RAIN WATER COLLECTOR, WATER GOING TOWARDS WATER TANK @ SERVICE CORE

This project is a redesign of Cuba Street and it starts as a question of “How can the people of Wellington return to doing social rituals like dining out and experiencing retail during the times of COVID-19 pandemic?” It aims to to help the businesses on Cuba street to operate safely during and after the pandemic to recover the economy and give the people of Wellington a place of belonging and a place for well being.

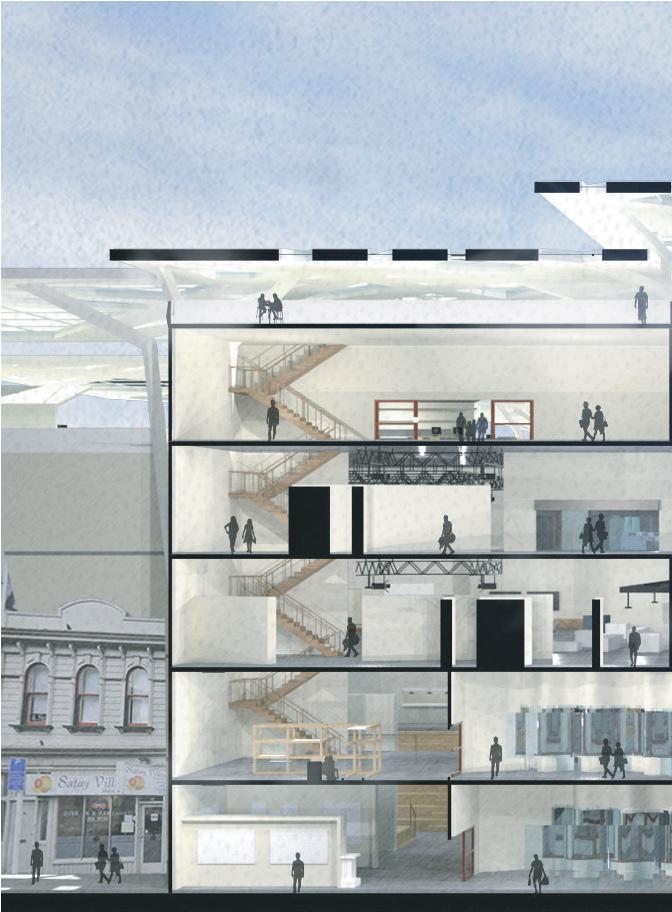




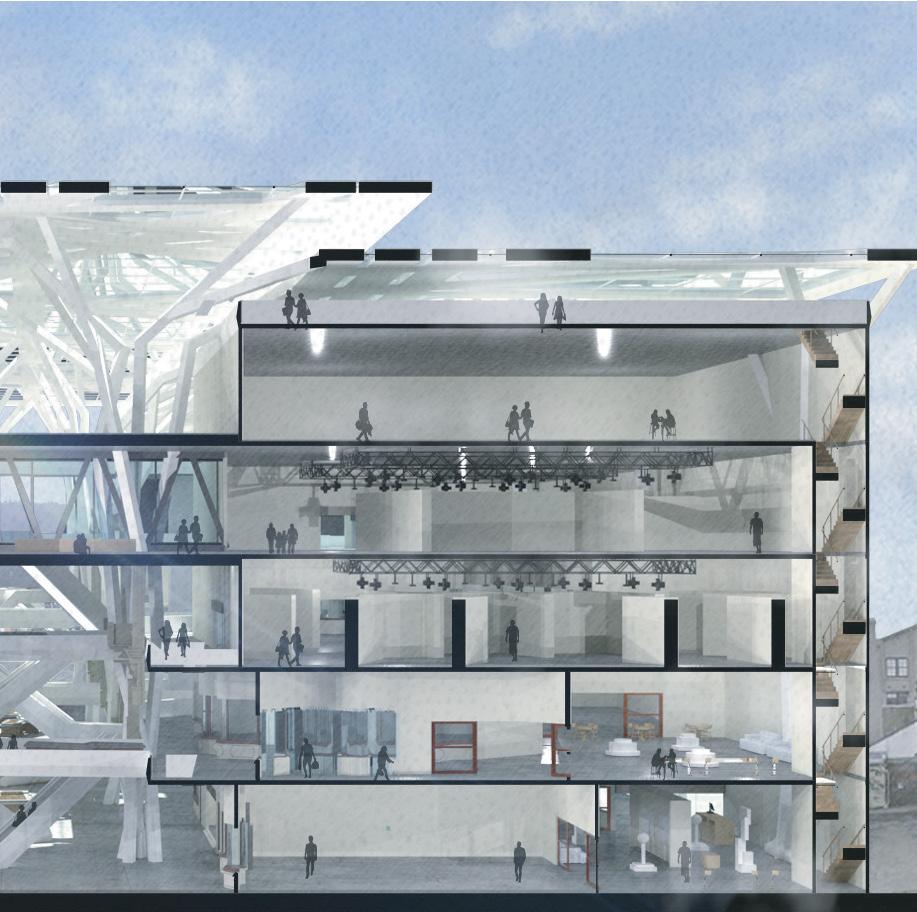


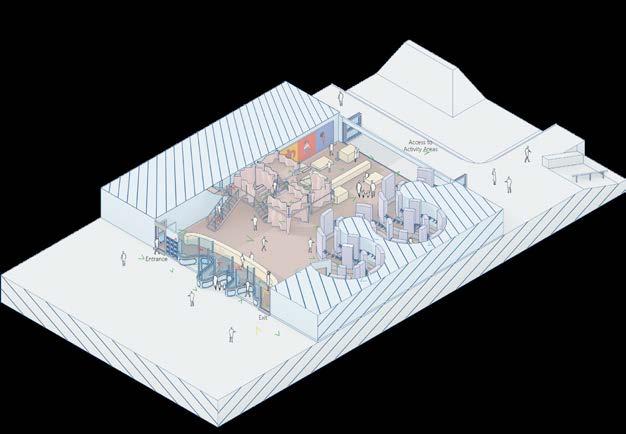
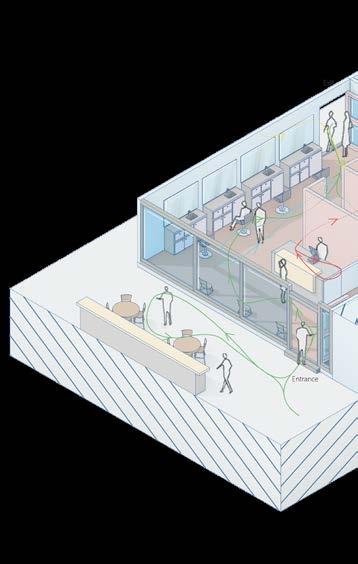
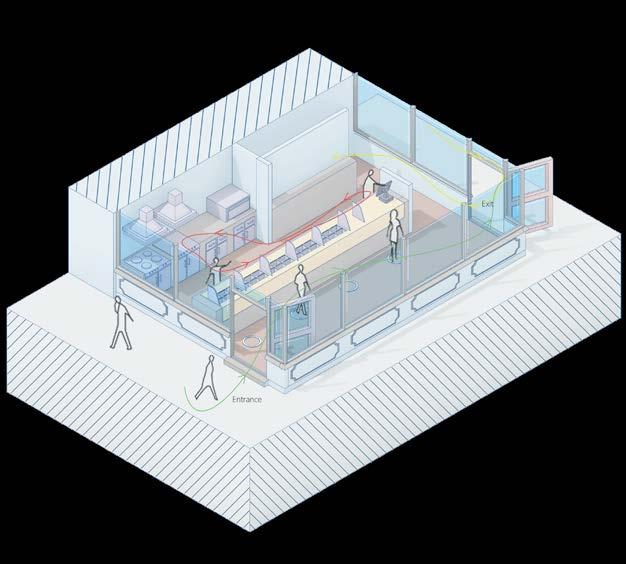
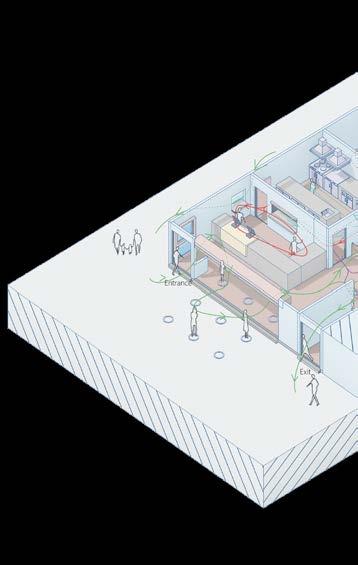

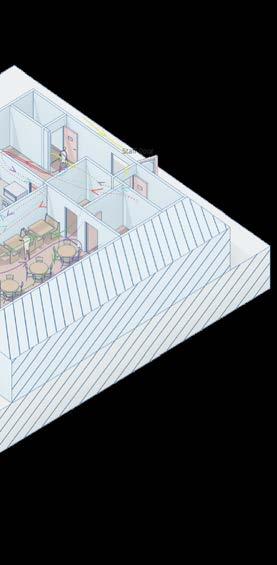
& Sit - in Restaurtant
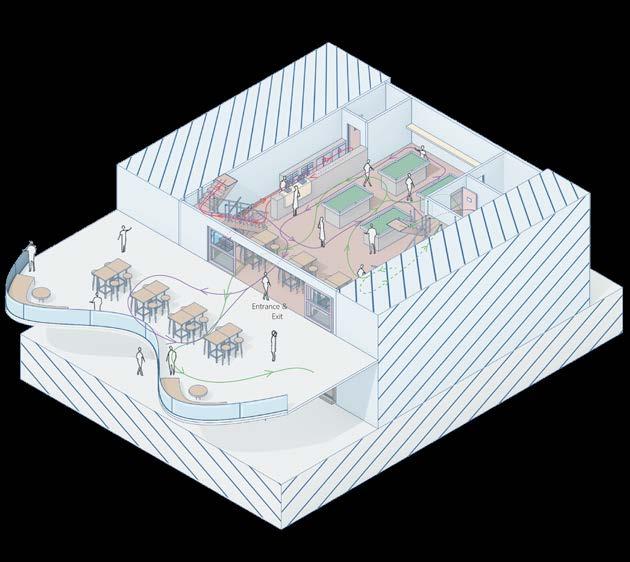
For this project I listed all the shops on Cuba Street and put them into different types of categories from retail stores, restaurants and more. Then I analysed the movement of workers, customers and any other which highlighted where the connection which spread COVID-19 and redesign the store which would minimise contact between people.
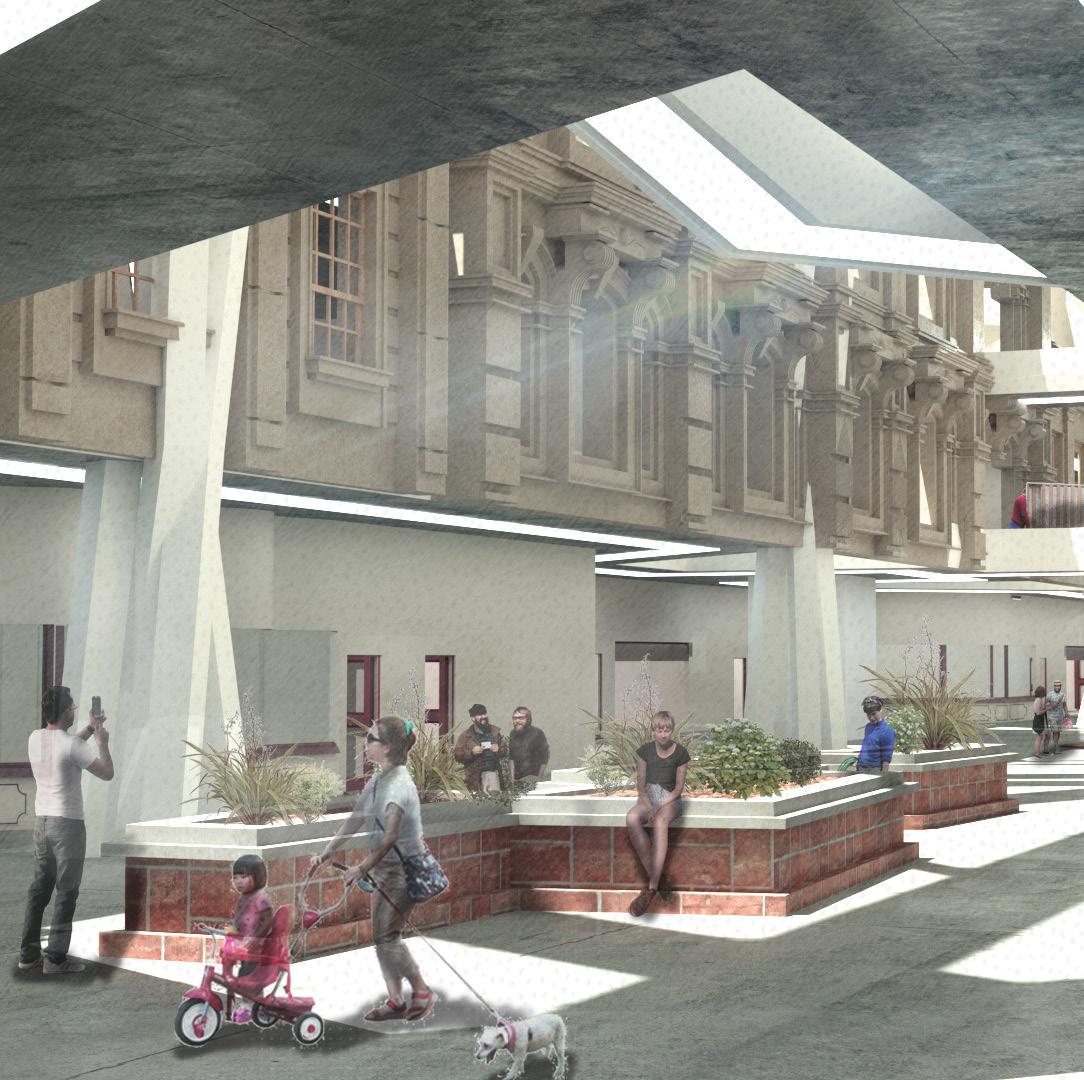
Moment of Pause
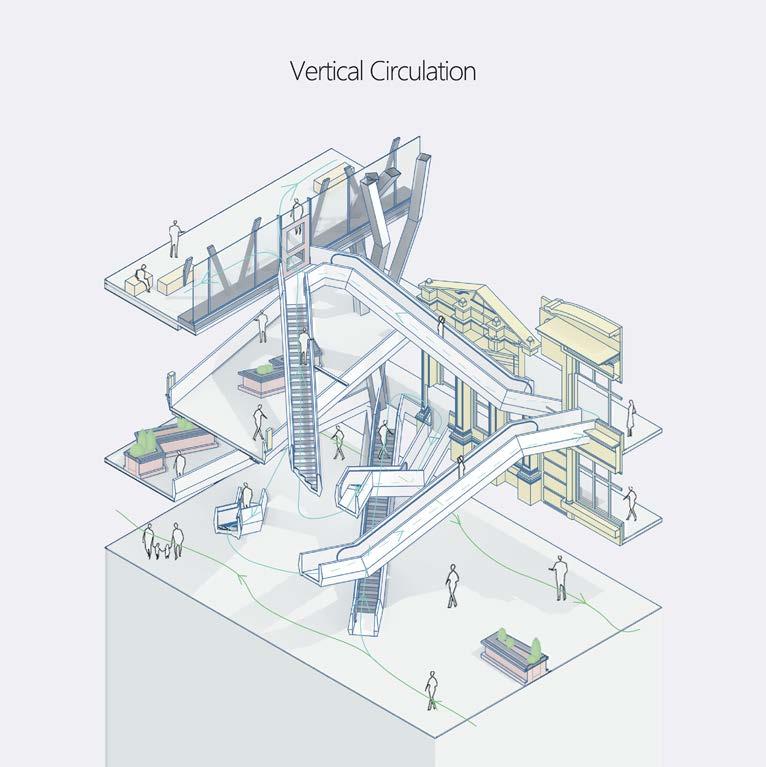
There are 3 Nodes for Vertical circulation and an elevator on site. The stairs makes it easy for a person walking on the street to turn their body slightly to encourage using the stairs and keeping the flow of movement.
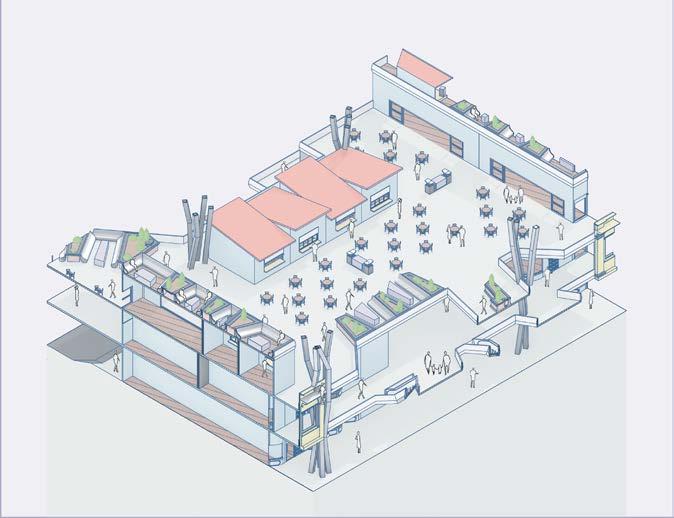
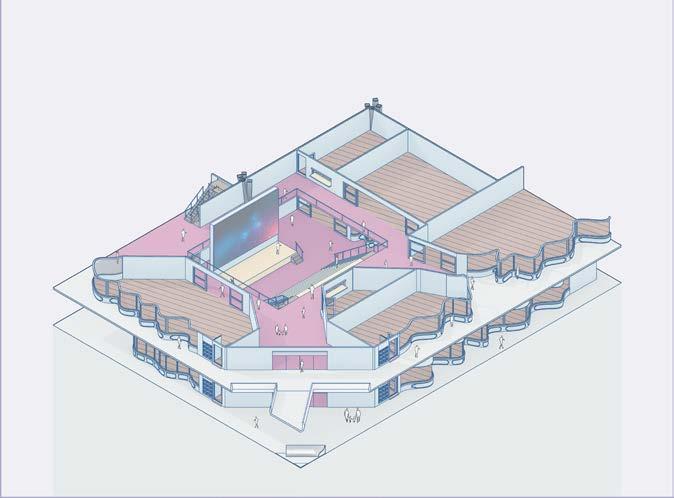
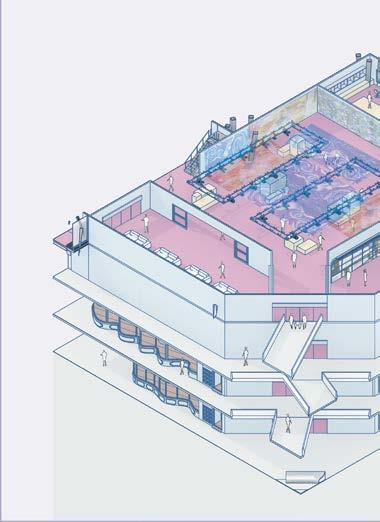


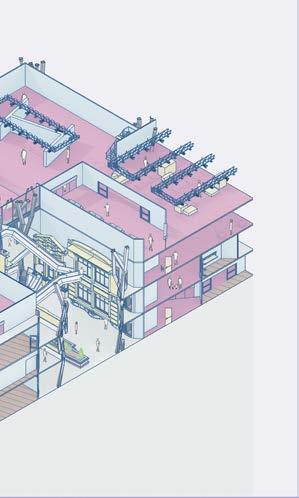
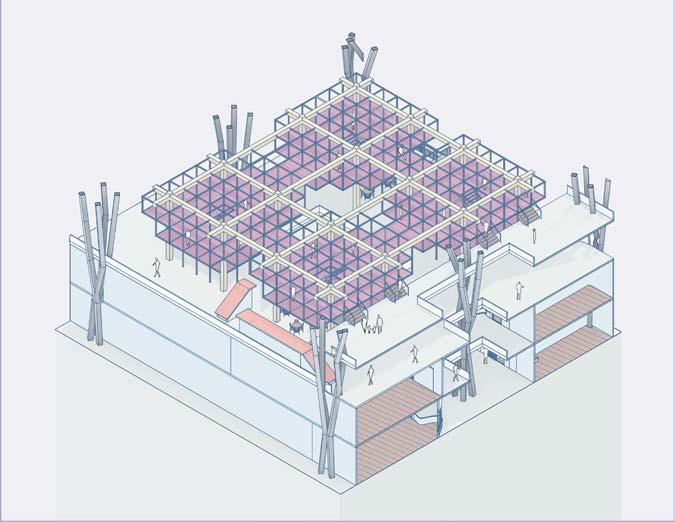
One strong way to sell products is to have people spend time in their store but because of COVID it is not possible. Creating large and open areas and having the stores surround this space so when you are using the activity area it feels like you are still in the store. I want to think of these Areas as destinations and the Shops that are in between them is the journey and a pathway that connects each Activity Area. Activity areas act as destinations and shops as the journey to create more movement in the site and even access the activity area through the store.

This Project is a redesign of Te Papa, National Museum of New Zealand. My design studies the process of the powhiri, a traditional Maori welcoming ceremony. I wanted to create a space that celebrates all of New Zealand by using the powhiri as the process that will welcome people from all walks of life. In my design I have emphasised connections and paths in my form to recreate the amazing sensation of a traditional powhiri. The powhiri is a process of removing tapu (scares) from the visitors. I want to show the connections built by this process from whatever path of life you are from. This building represents New Zealand as the welcoming country it is but in our traditional way. The powhiri today is used very commonly in New Zealand and has been a part of many, I feel there is nothing that would represent the kindness and true nature of New Zealand.
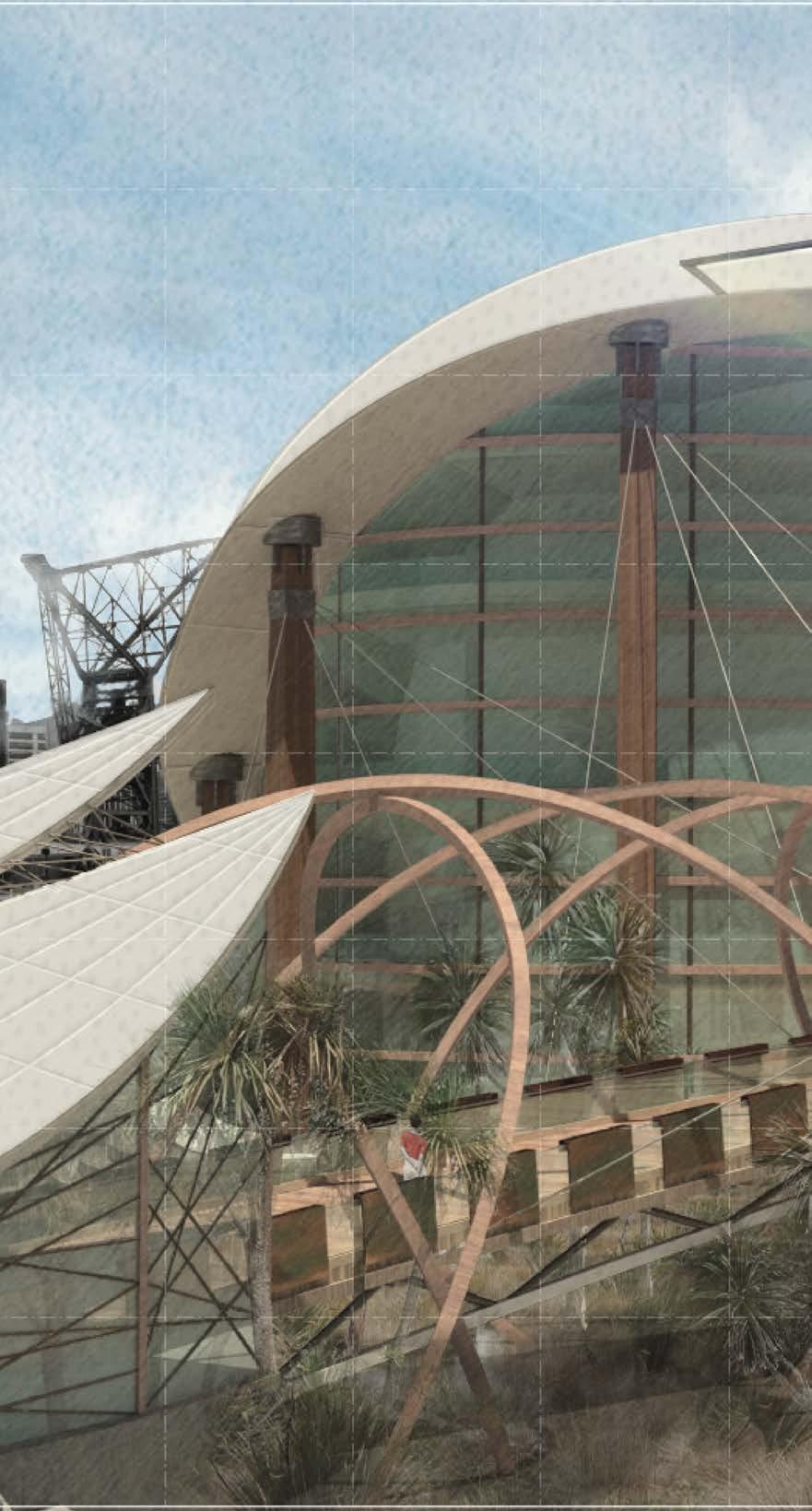
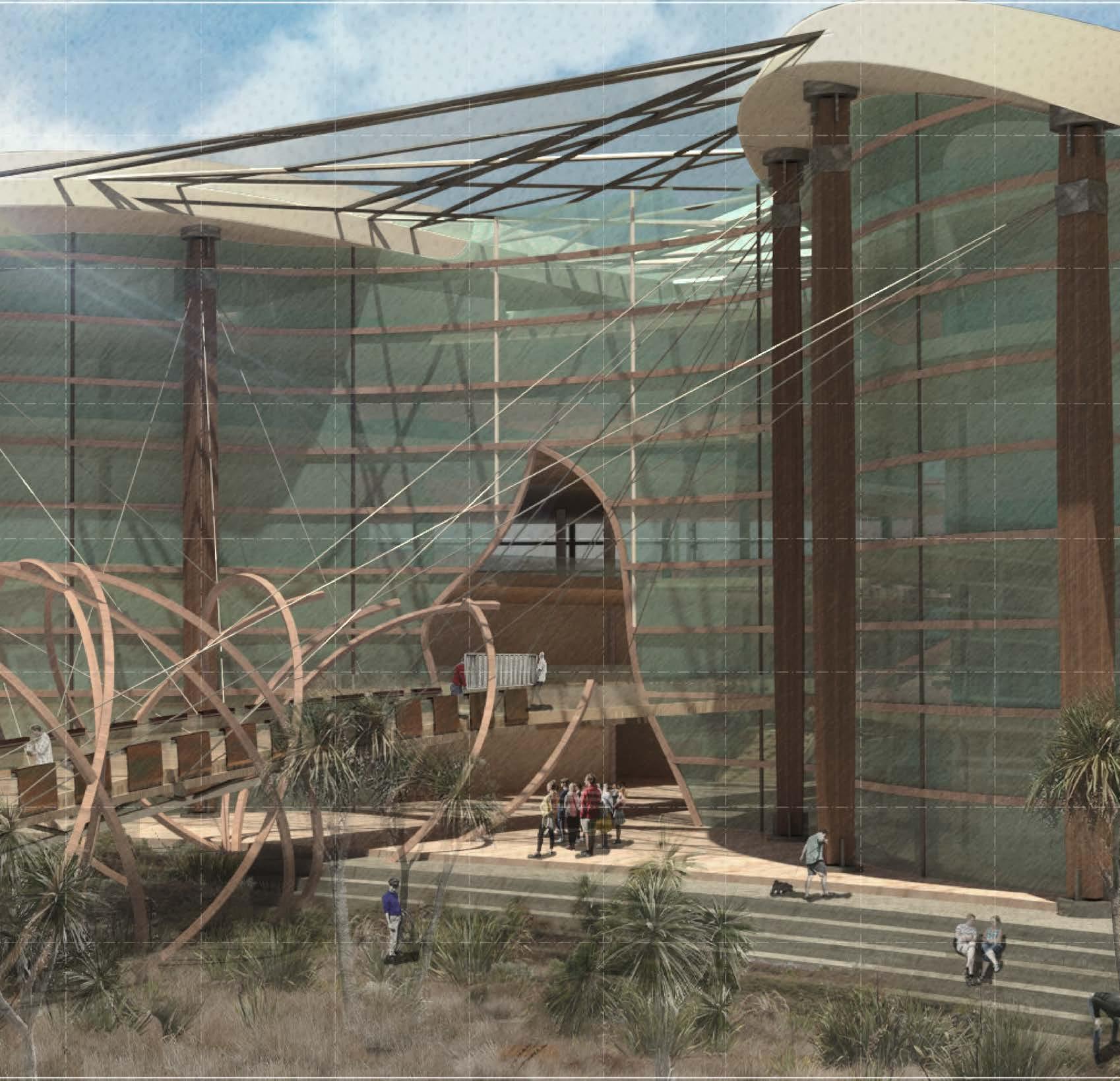
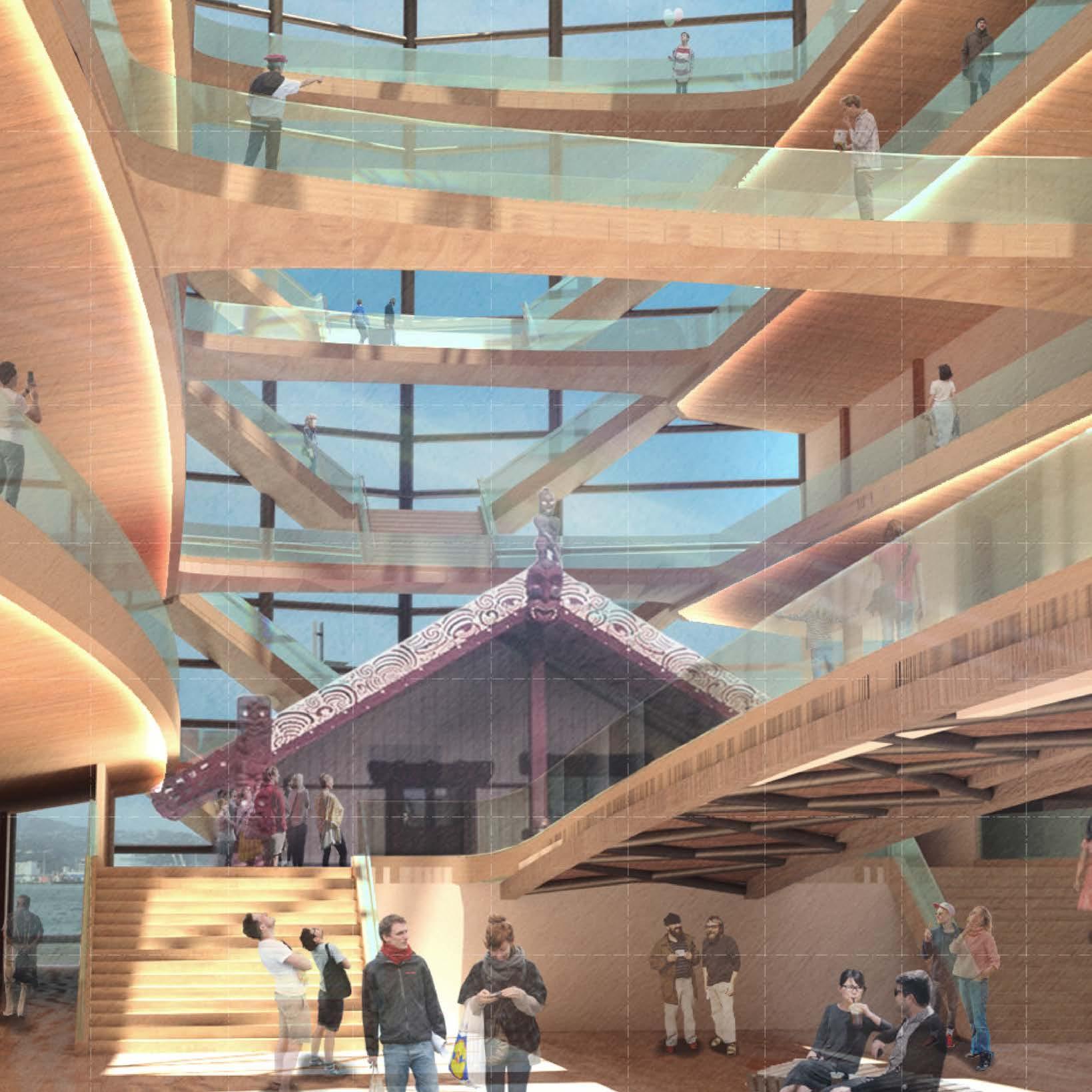
The powhiri is broken up into 6 stages; the karanga (call), the whaikorero(speeches), the waiata (song), koha (exchanging gift) the kariru (shaking of hands), the kai (food). All these has been representedby the programme of the museum toreplicate the process of the powhiri tothe experience of Te Papa museum.
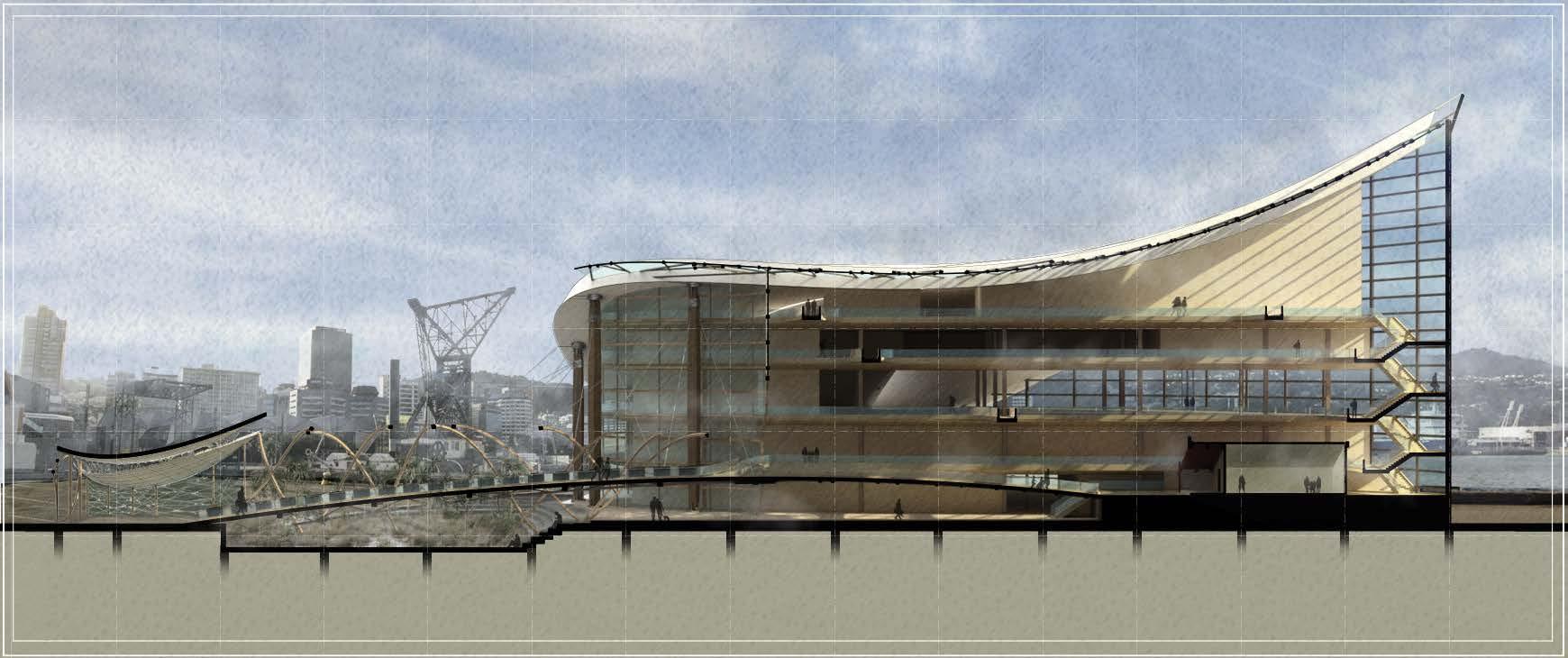


This Project is a redesign of the Ngaio library. This design studies House N.A by Sou Fujimoto and the idea of being playful, this idea looks at the floors of the house as being in a tree where you have both privacy and openness. This idea is deployed in the reading area of the design to have different levels and uses a frosted exterior shell to allow soft light into the design acting as the leaves.
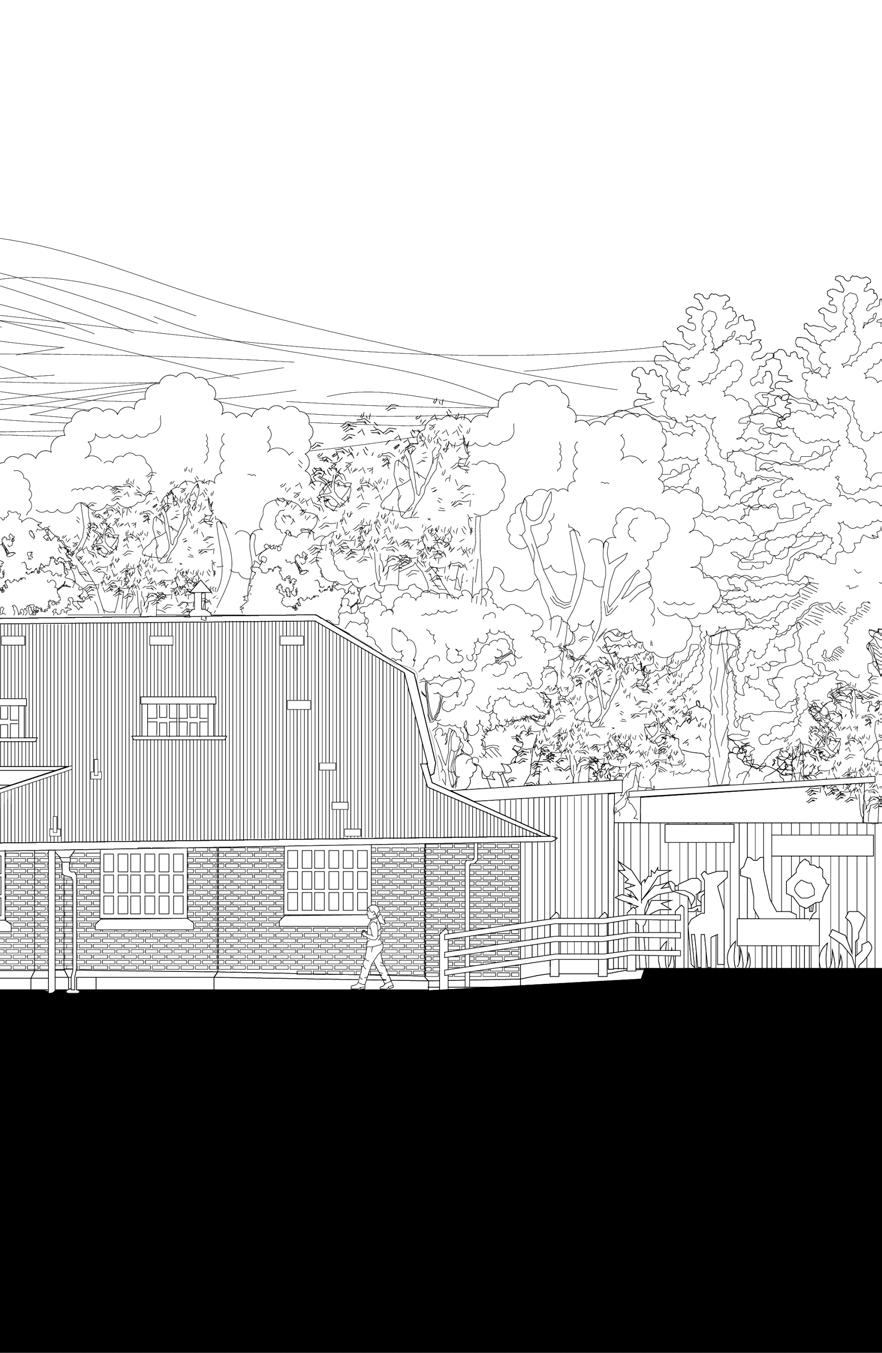
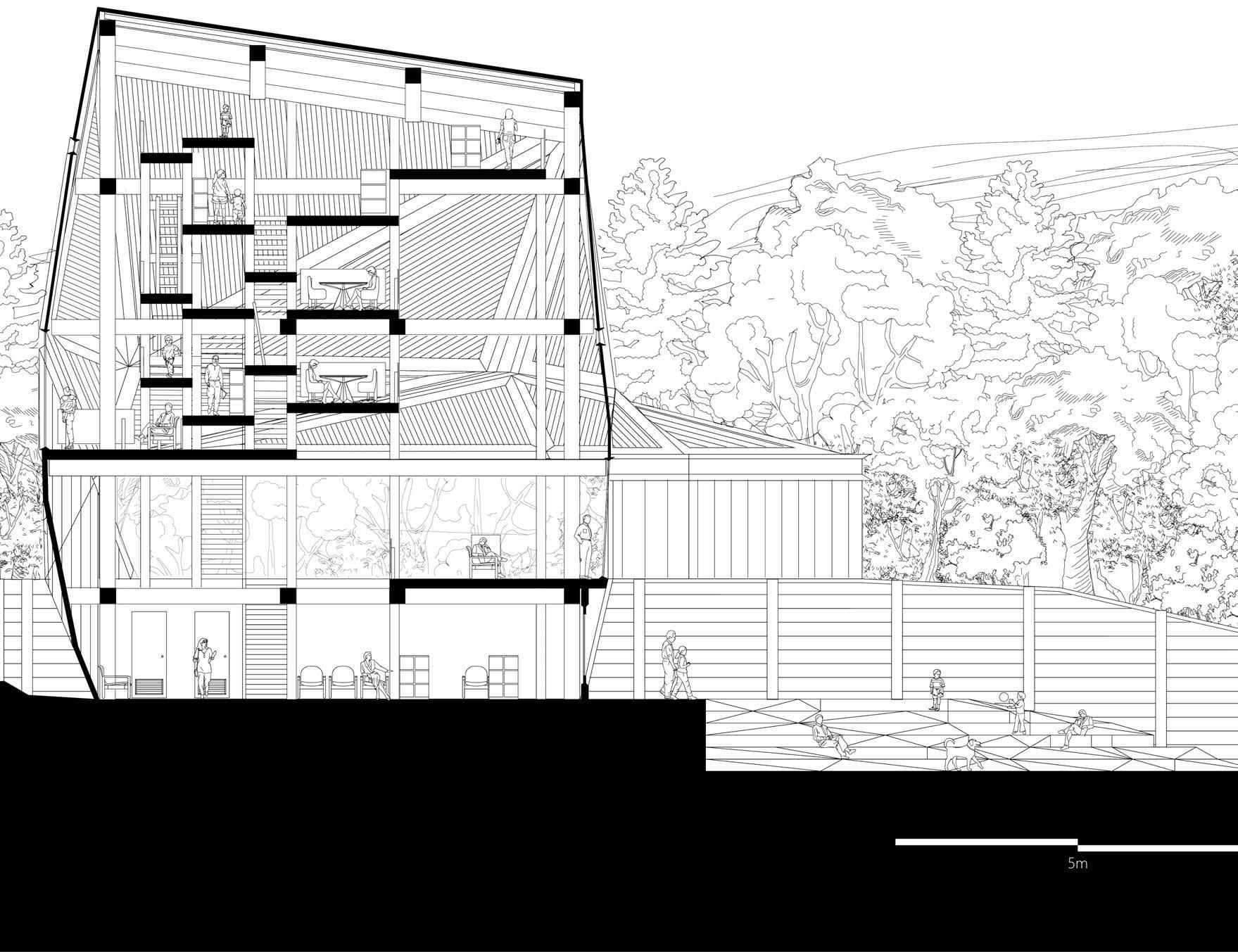
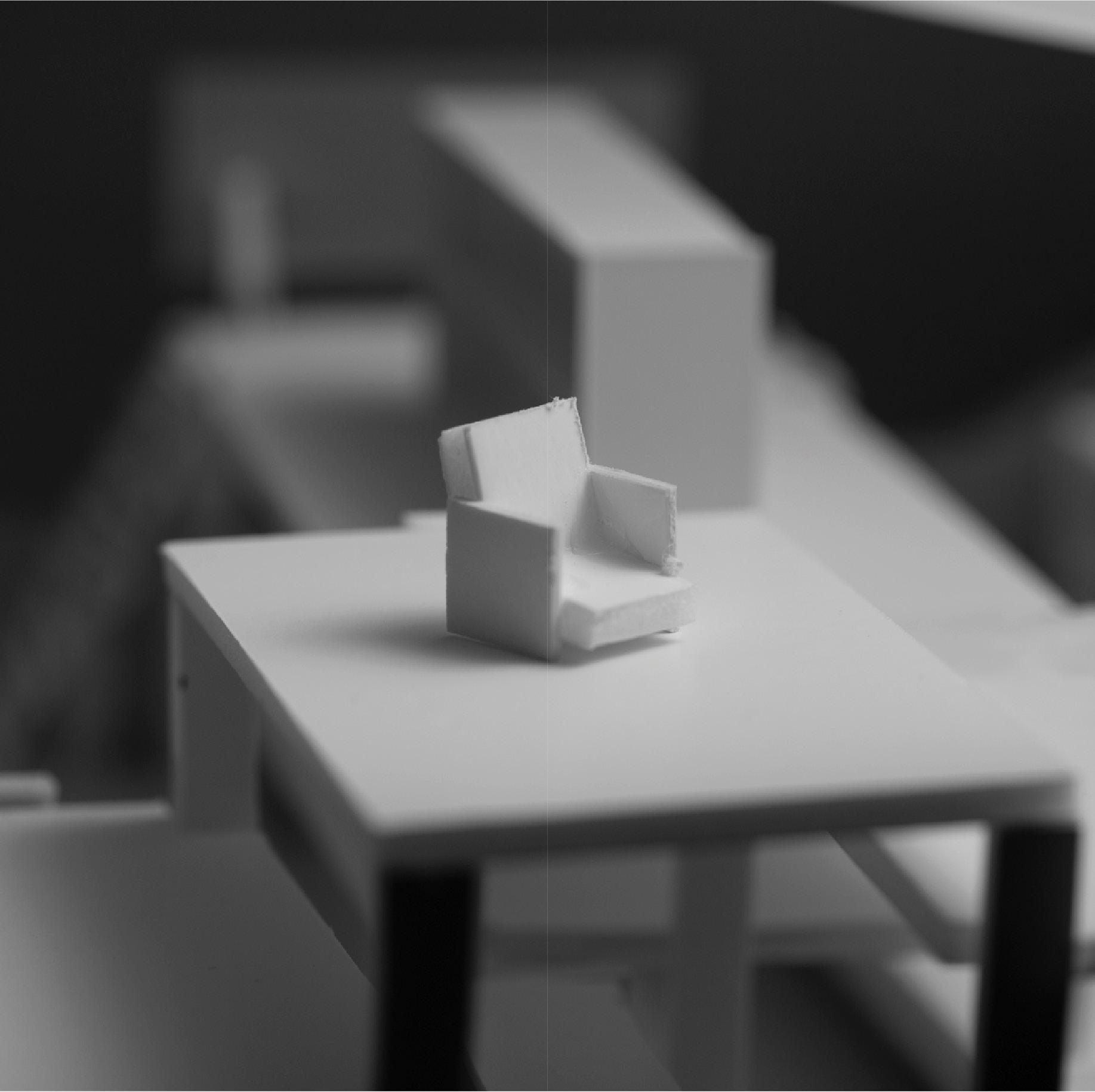
Physical Model
Scale @ 1 : 50

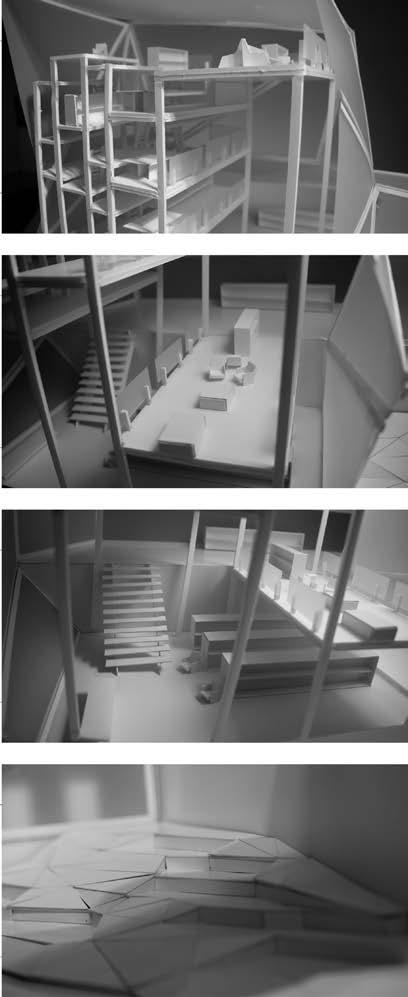
This design provides a range of spaces to host different types of activities. Starting on the ground and first floor for storing library books. the upper floors for more private spaces and the outdoor decking next the the stream.

This project is to design the National Fale Malae in Frank Kitts Park, Wellington. The main goal of this design I pulled from the brief is to create an iconic Polynesian space which will encourage the growth of their community in New Zealand. Being an immigrant myself I know it is hard to find something in a new country, something that is truly yours. Even when I fully embraced the New Zealand culture for me there was always something missing. So I wanted to create a space that is iconic to Pasifika people and bring the culture here so in this space they will never feel like that.

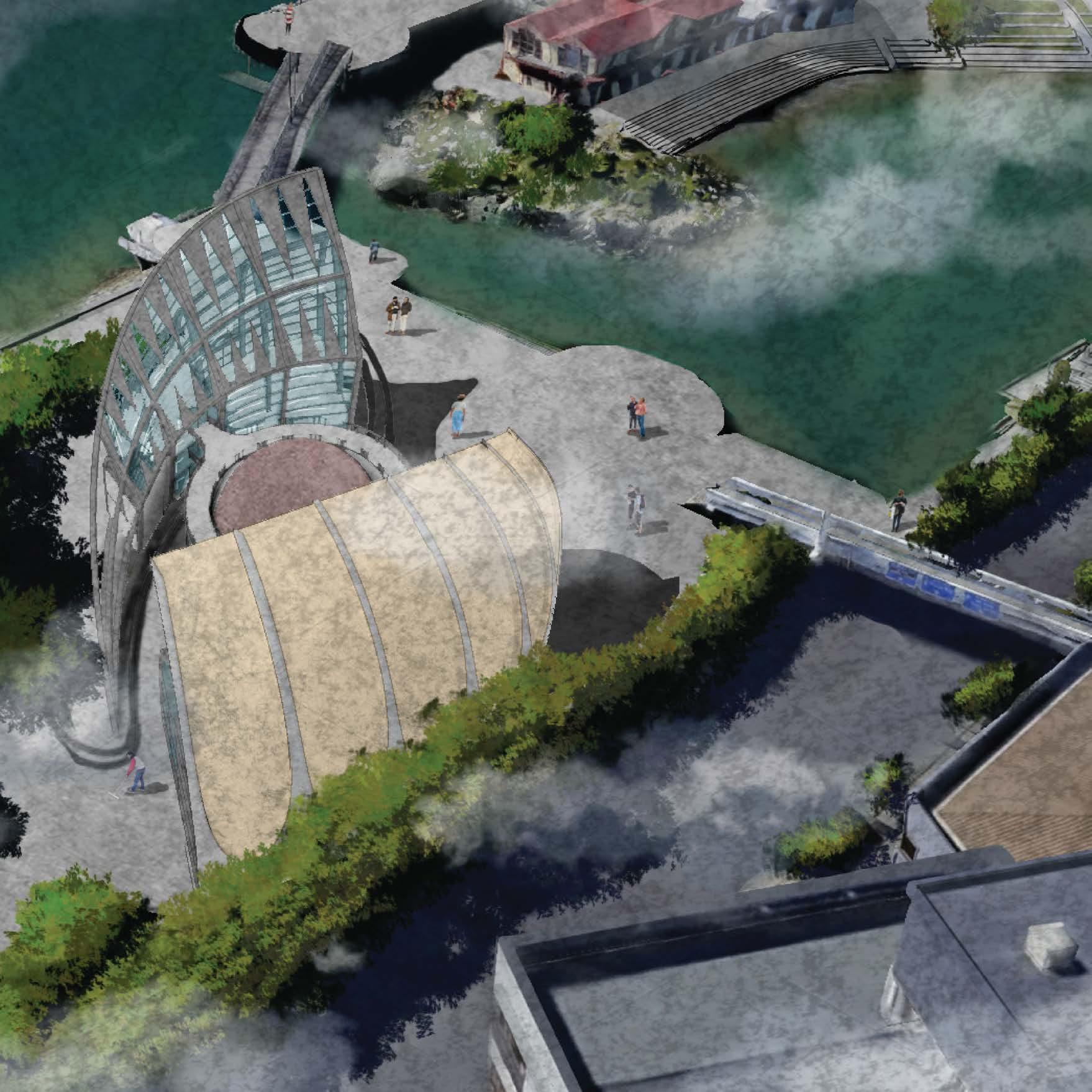

Structural Model Scale @ 1 : 50
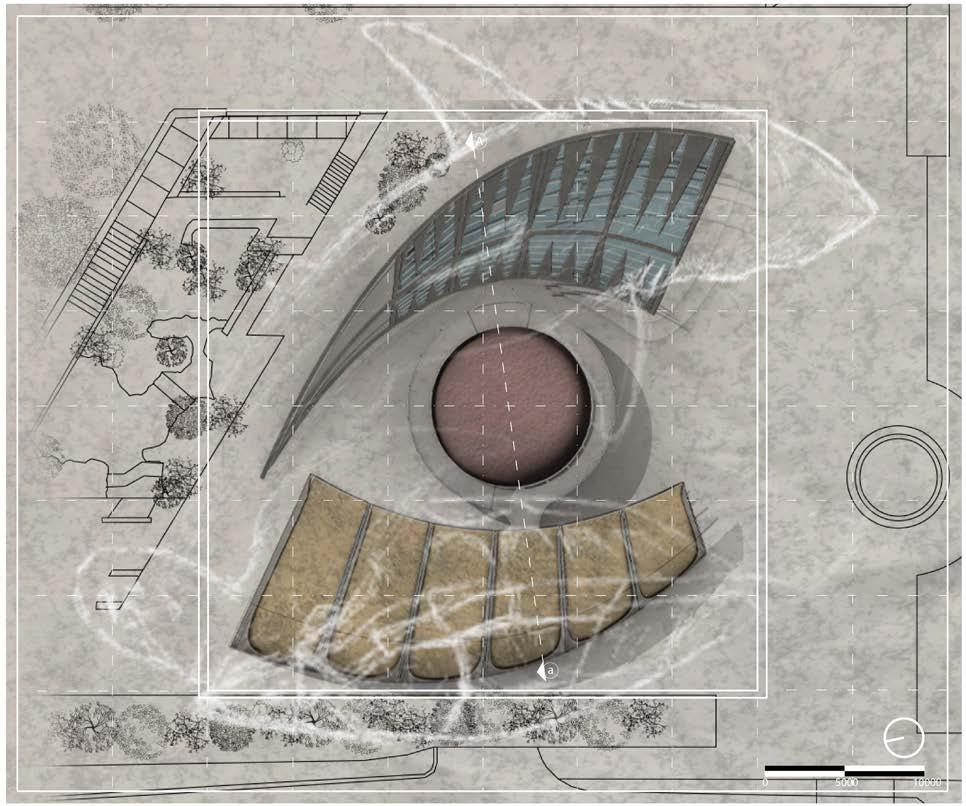
My design of the Fale Malae is inspired by the Samoan myth “The Turtle and the Shark.” In this myth, a blind woman and her granddaughter, facing a severe famine, decided instead of starving to death they jumped into the sea and let it decide their fate. As they swam to the surface they transformed into a turtle and a shark.They swam from village to village, seeking refuge, but were turned away until they reached Vaitogi in American Samoa. There, Chief Letuli and his people welcomed them with kindness, offering food and clothing. Grateful, the turtle and the shark vowed to return when called upon. My design seeks to embody the warmth and hospitality of Vaitogi, bringing the Pasifika community together.
Mixed Media 2020 - 2024

More works on instagram @ archi_plebe
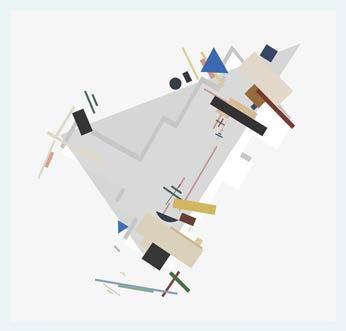
Activity Analysis 2022

Dome City 2021
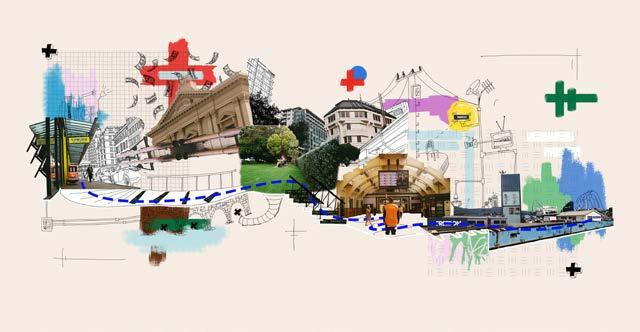
Journey Collage 3 2023
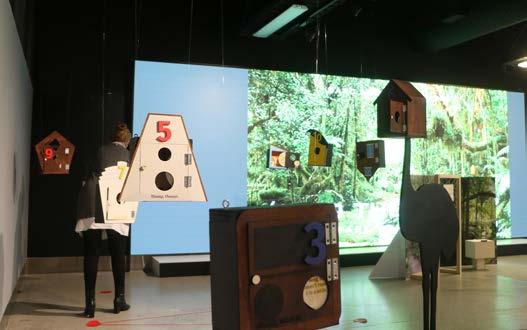
Birds of New Zealand Exihibtion 2021
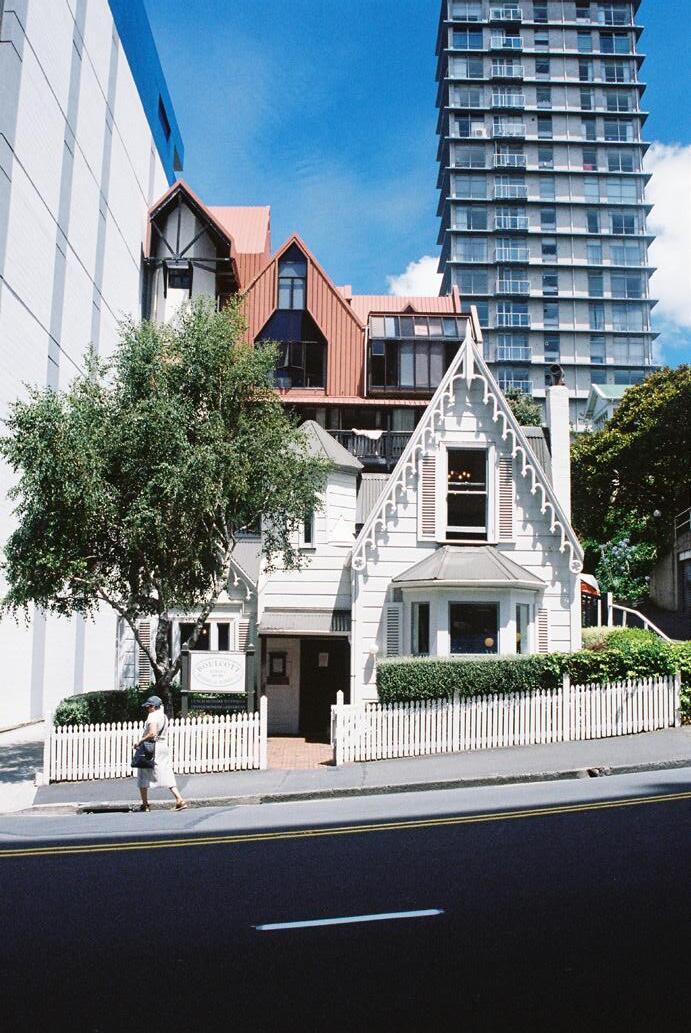
Wellington on Film 2023

Journey Collage 4 2023

Participants Journey 2023
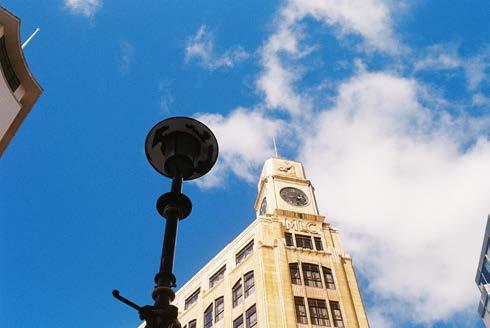
2023
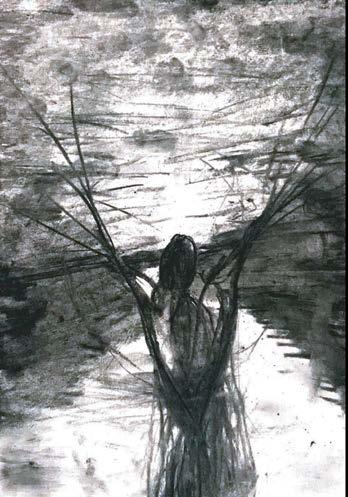
Hostility 2021
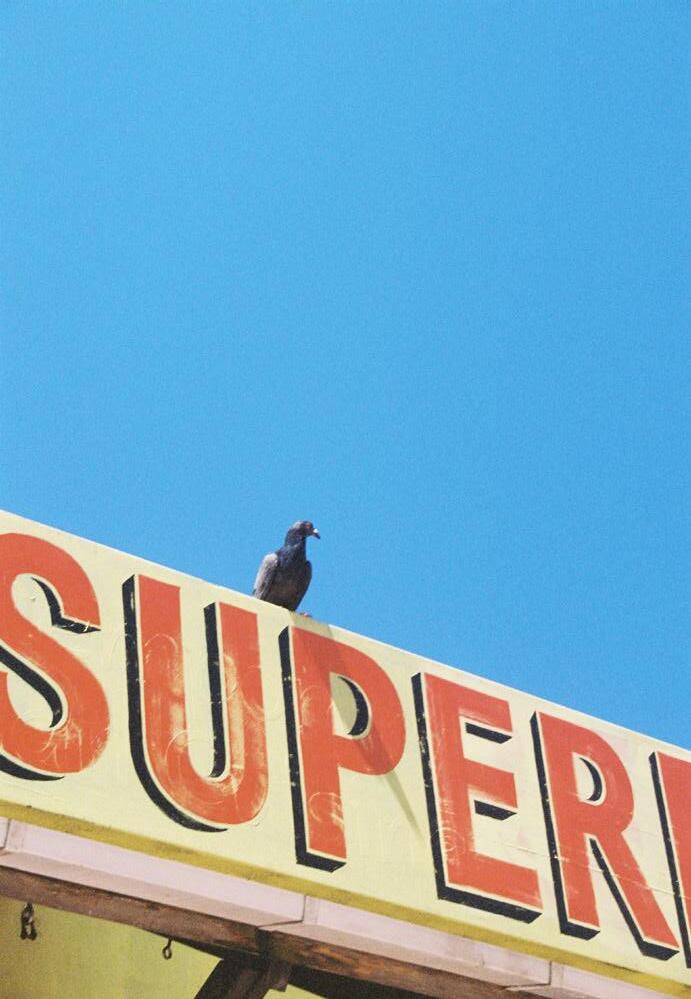
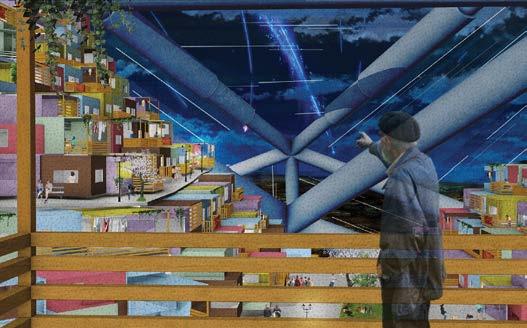
Dome City 2021
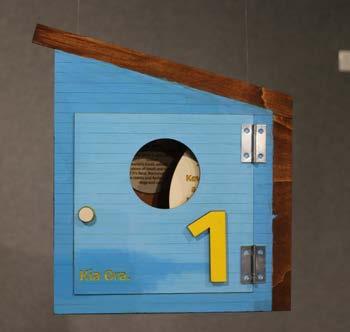
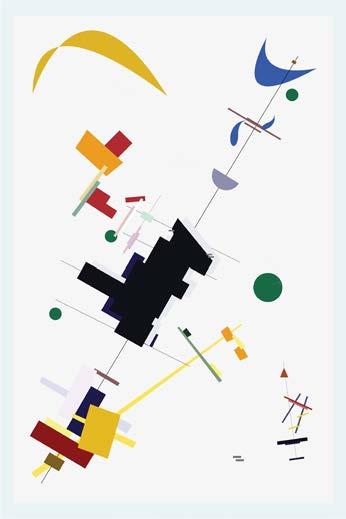

Thank you for your time. For more work please check out my Behance & Instagram