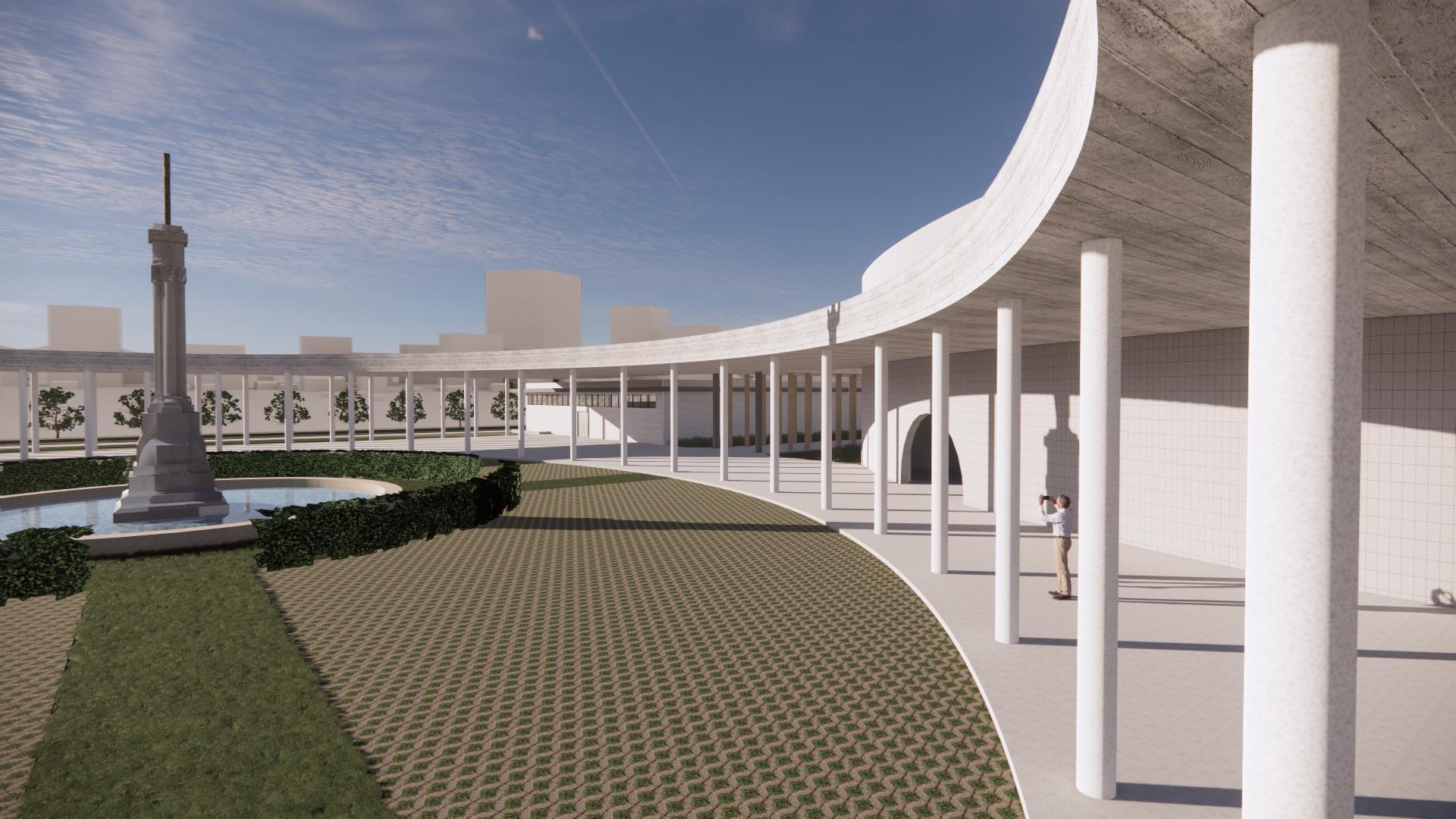jamaica mirhan architectureportfolio
selected works | 2023
Interests
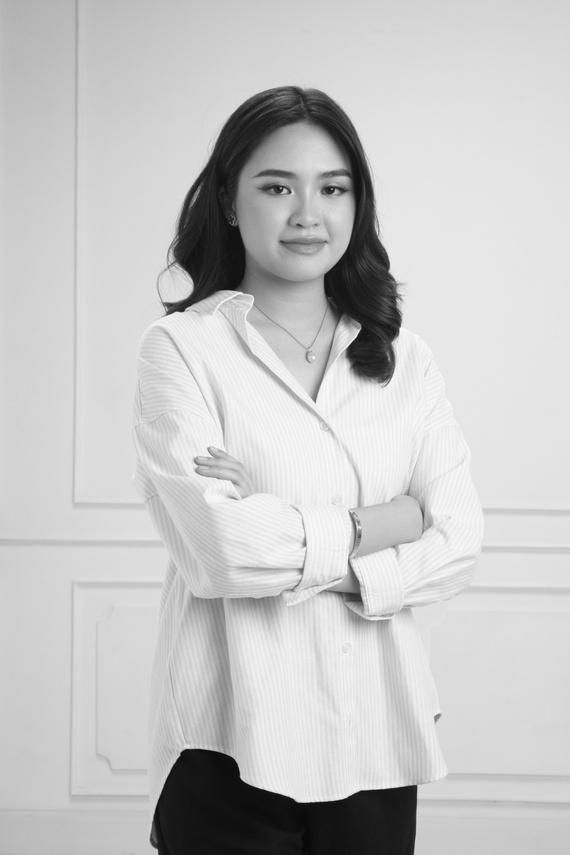
Movies & Shows
Music
Art Books
Painting Video Games
+63 917 707 5600 maicamirhan@gmail com Cebu, Philippines JamaicaMirhan Architectural Graduate 01 | 17 | 1999
Education
University of San Carlos / 2023
Nasipit, Talamban, Cebu City
BS Architecture
GWA: 1 69/1 00
Bethany Christian School / 2018
Guadalajara, Cebu City, Cebu
STEM strand
Achievements
SAFAD Design Awards Winner - Silver / 2022
A Proposed Market Hall & Museum in Bogo City, Cebu
Dean's list / 2022; 2021; 2018
Presentations
RRSA Summer Internship Program / 2023
Guest Co-Speaker
An Architectural Thesis Tell-all: Thoughts, Transitions, Translations
Workshops
Anthology Architecture and Design Festival / 2020
Think Architecture
Language Proficiency
English
Bisaya
Basic Filipino
Basic Mandarin
Skills
Revit
ArchiCAD
Sketchup
Enscape
Adobe Photoshop
Basic Adobe Illustrator
Adobe Premiere Pro
Canva
Microsoft Office
Google Workspace
Painting
Sketching
Model making
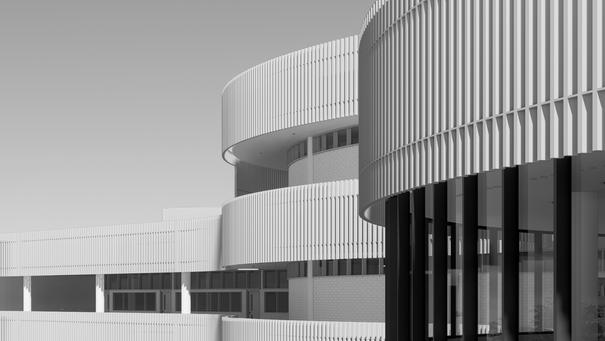
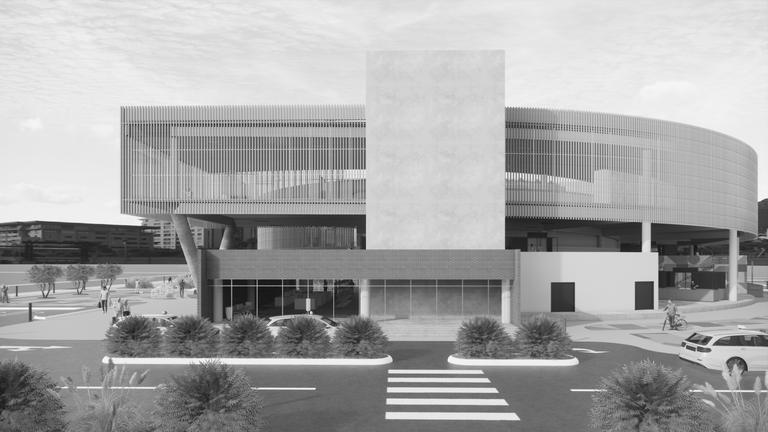
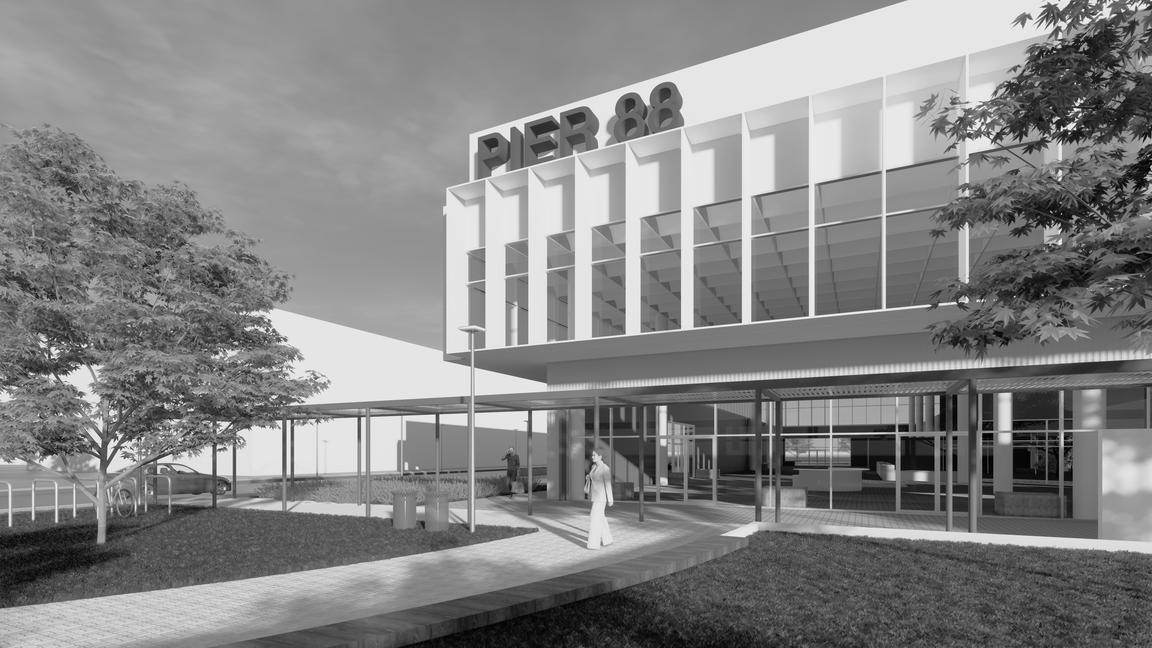
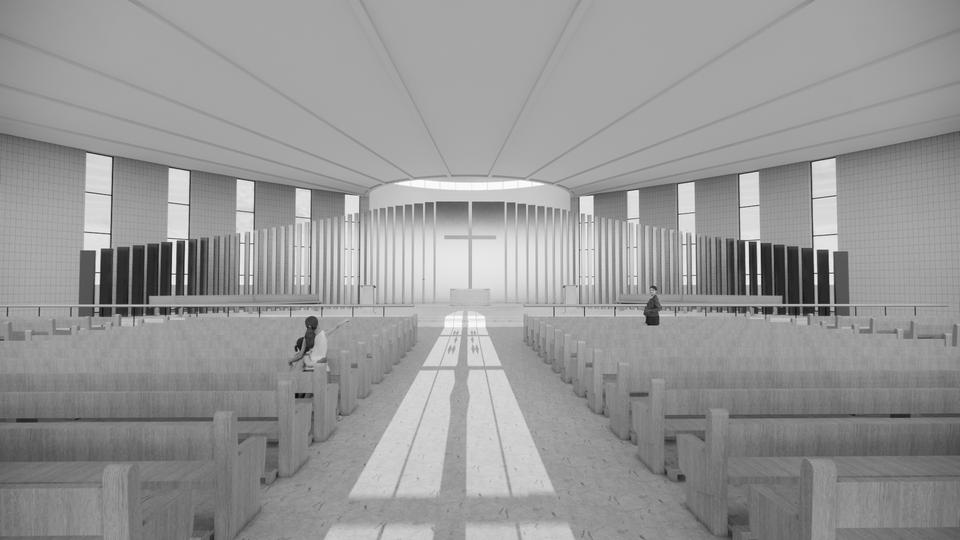
contents 01 02 03 04 A Proposed Youth Development Center Sentro: Mercado + Museo Pier 88 Our Lady of Fatima Memorial Church
A Proposed Youth Development Center
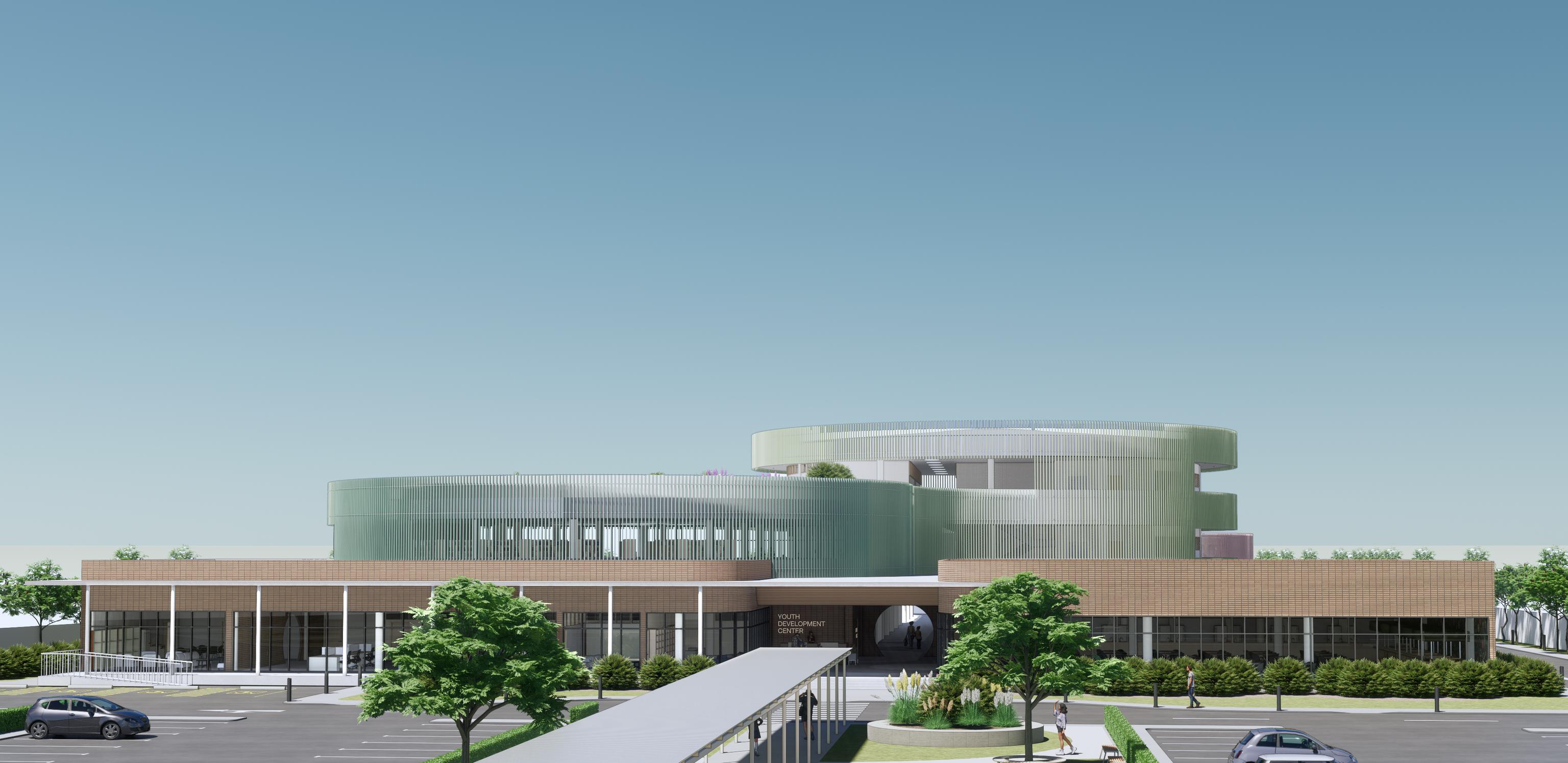
After-SchoolProgramsasaPreventiveResponsetoYouthIssuesinCebuCity
Located in Barangay Labangon in Cebu City, the YDC aims to answer the lack of community resources and social support among youth through after-school programs. Geographically, it is located in an area in proximity to numerous schools, where youth population is especially high While formal education has been widely proven to be a wellestablished solution to youth issues like unplanned pregnancies, mental health issues, drug abuse, juvenile delinquency, etc , evidence is mounting that in addition to school, the importance of the time spent outside of school has significant impacts on youth development as well. As such, the Center aims to serve the community by keeping youth safe and engaged in activities and environments that redirect this time after school into more positive and healthy activities grounded in education, career development, health, community and leadership, sports and recreation, and arts that provide opportunities for a brighter future and a better community
Year: Fifth Year, 2023
Composition: Partnership
Location: Labangon, Cebu City
Contributions: Research, Conceptualization, Programming, Interior Design, 3d Modeling and Rendering, Diagrams, Utilities

Link to Video Walkthrough

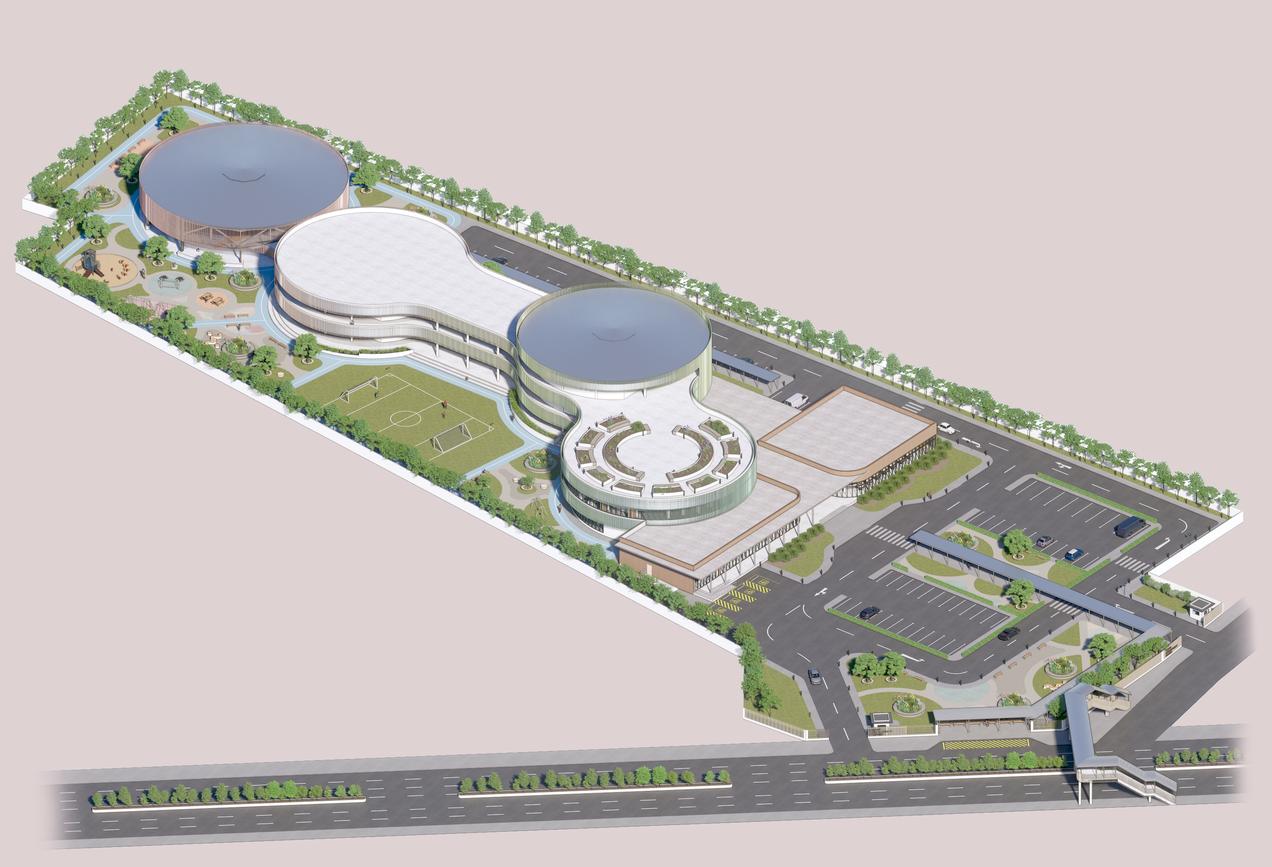
4 6 10 9 2 8 3 16 17 12 13 14 15 11 6 1 5 01 02 03 04 05 06 07 08 09 10 11 12 13 14 15 16 17 Entrance Exit Drop-off & Pick-up Staff Parking Shuttle Bus Parking Visitor's Parking Service Parking PWD Parking Bus Stop Pedestrian Skywalk Administrative Area & Canteen Library & Roof Deck Activity Rooms Auditorium Multipurpose Sports Hall Youth Soccer Field Recreational Park
development diagram
site
integrity of its functions with only the necessary areas enclosed The unorthodox, organic building footprint was taken from the concept of Enso a sacred symbol that represents movement, change, and the beauty of imperfection, all of which are important concepts in youth Despite its irregular shape, spaces were still strategically placed in a straightforward layout for easy wayfinding according to their respective uses, with public and private zoning systems based on access points into the structure Outdoor features were also of equal importance to accommodate diverse physical activities for the youth and the community as well The playfulness in shape and color also plays into the lively and hopeful spirit that is associated with the youth to attract and motivate them to participate in the ASPs.





Connectionof volumes Dynamicvariety 02 Accommodating functions 03 Divisionbyfunction 01 morphology

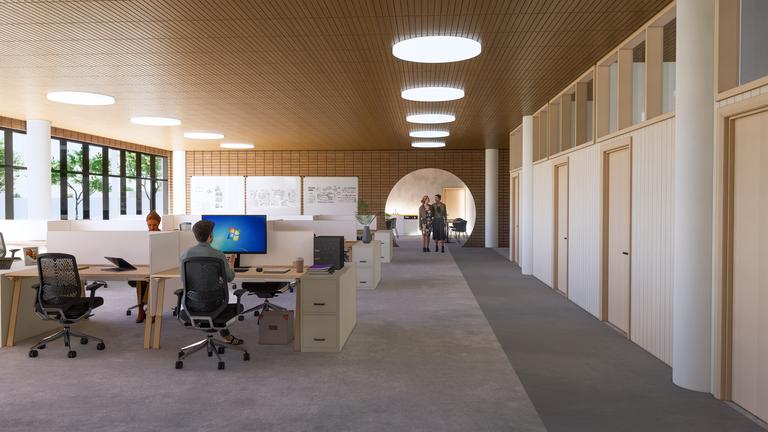
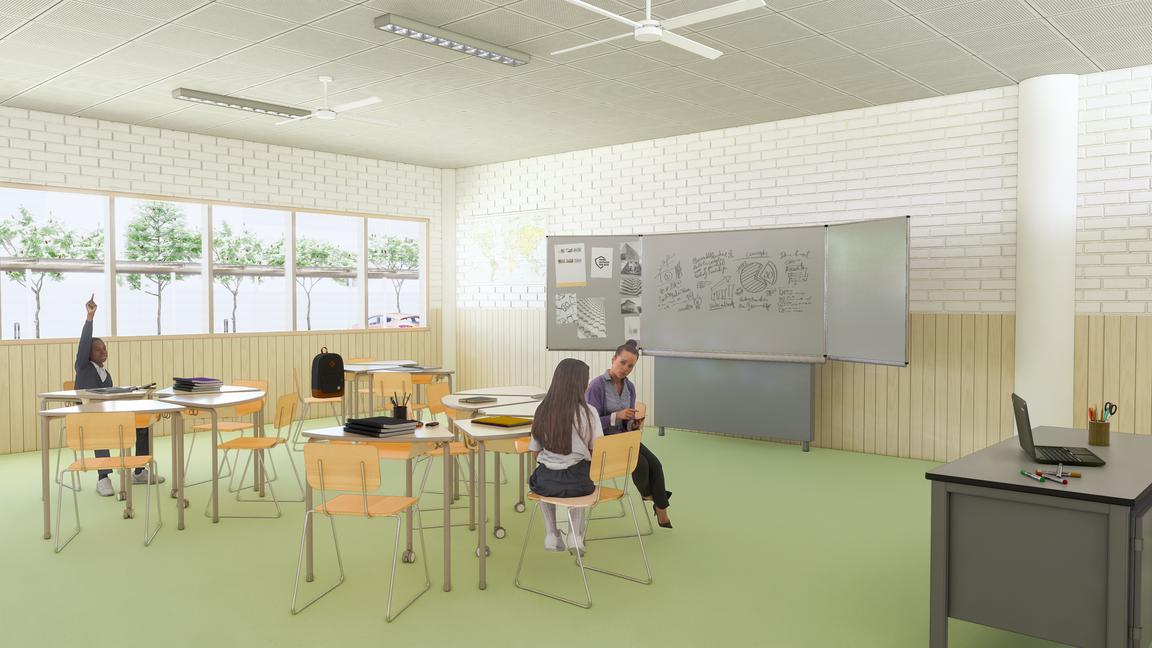

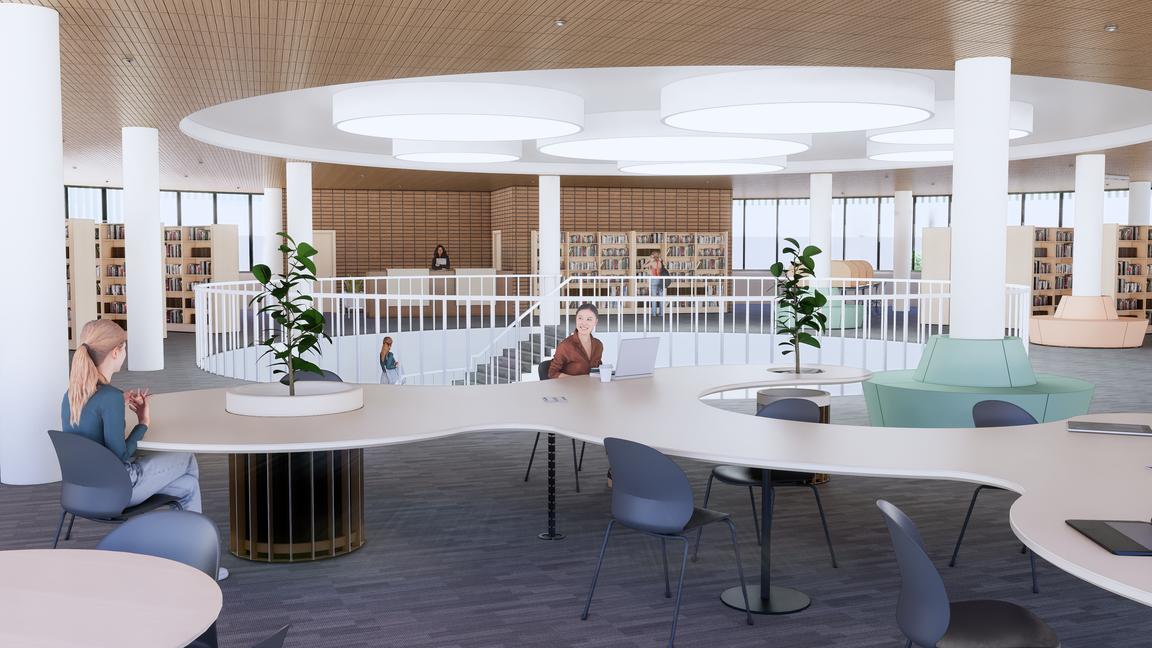
Sentro: Merkado + Museyo
A Proposed Market Hall & Museum in Bogo City, Cebu
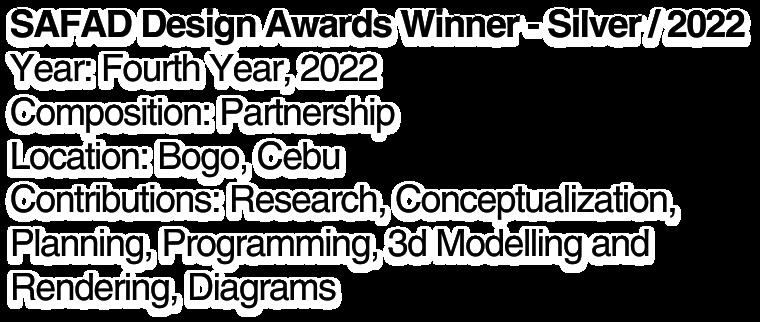
This project was primarily born out of a lack of a distinct identity and cultural center for the city of Bogo, despite its rich heritage and community. Thus, Sentro establishes itself as an epicenter for the Bogohanon identity, where commerce and culture intersect in a mixeduse open-air market and museum building Inspired by form of nautilus seashells, the ascending spiral that houses the museum makes for both an iconic appearance and an interesting gallery experience The floating appearance of the spiral reflects its metaphorical identity as the 'crown' of Bogo City.


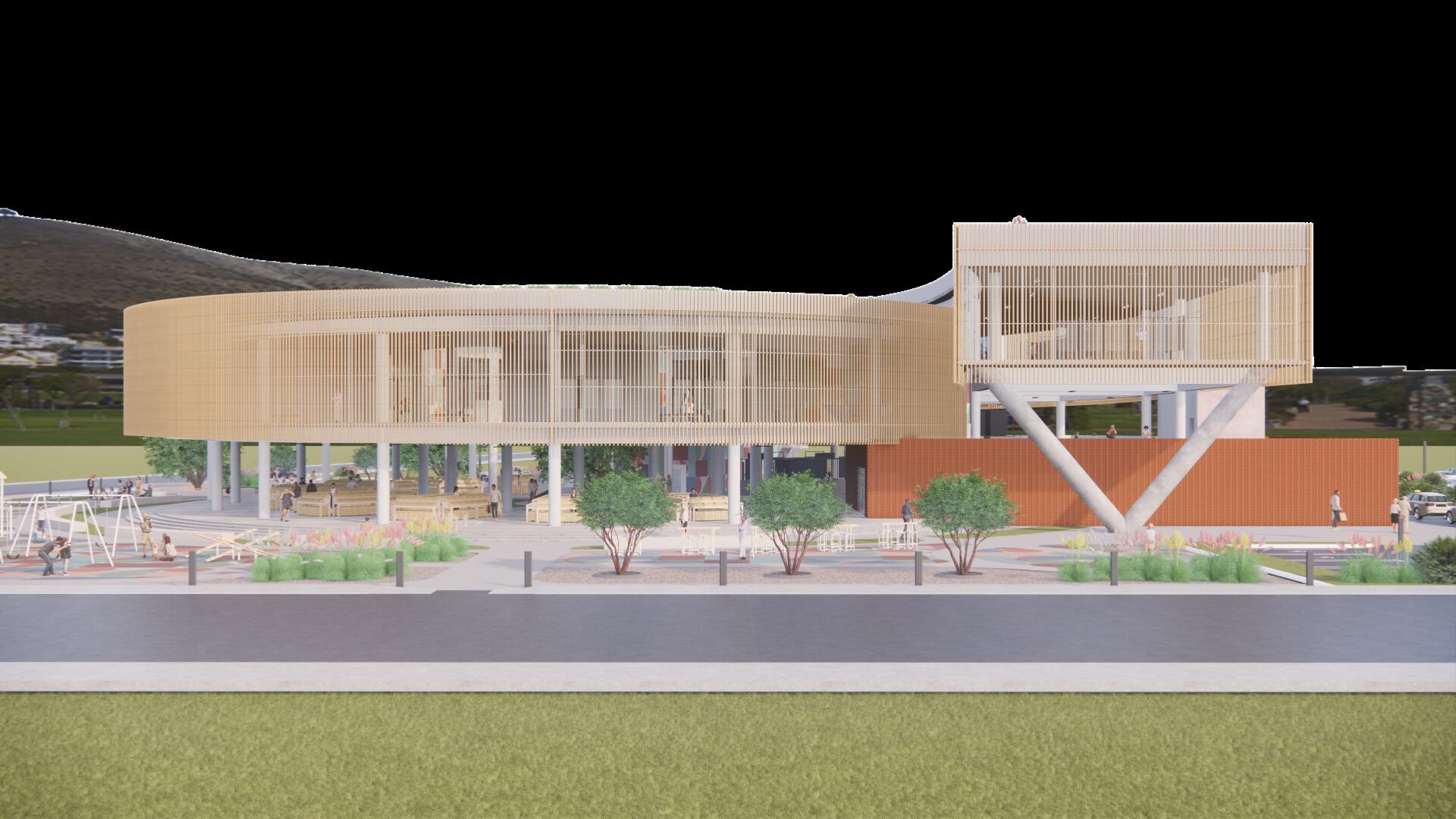
Lack of strong city identity and iconic building in Bogo Problem 01 Developing an identity-enhancing iconic landmark that offers services that are otherwise lacking or unavailable in Bogo Objective 02 Identifying the most suitable building type as an icon of Bogo based on the city's or community's needs Data 03 Market Hall Museum the thought process


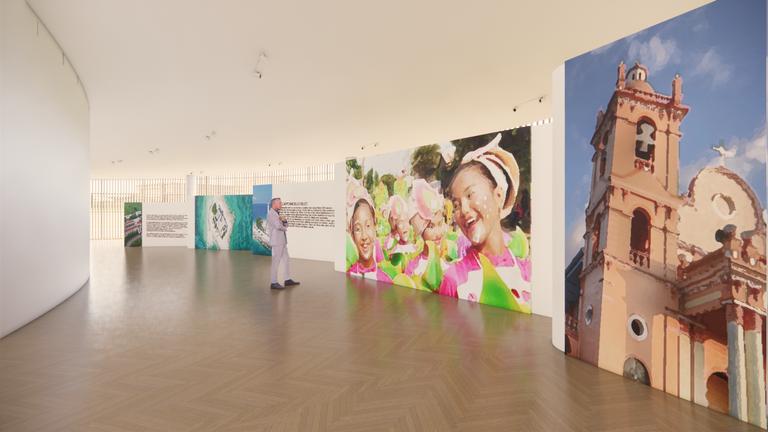

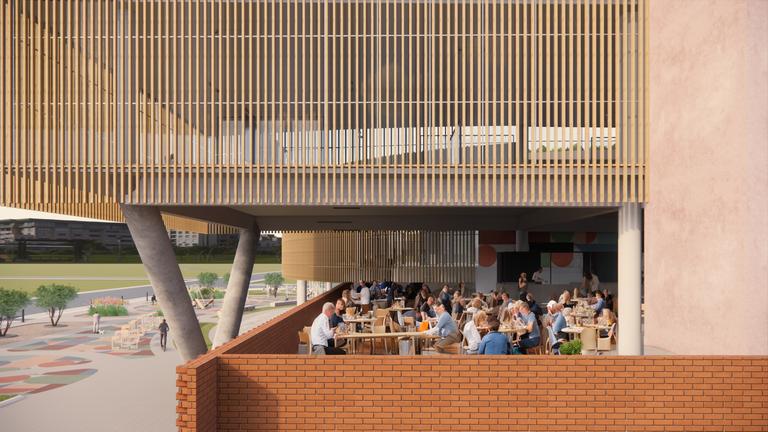
spatial organization
Rooftop
A rooftop park that consists of landscaping and gardens to hold events for placemaking purposes
Second Floor
The Museum level consists of a clockwise circulation viewing experience of local art, cultural artifacts, and a historical Portal Installation for Bogo
Mezzanine
More seating and stalls for the Market
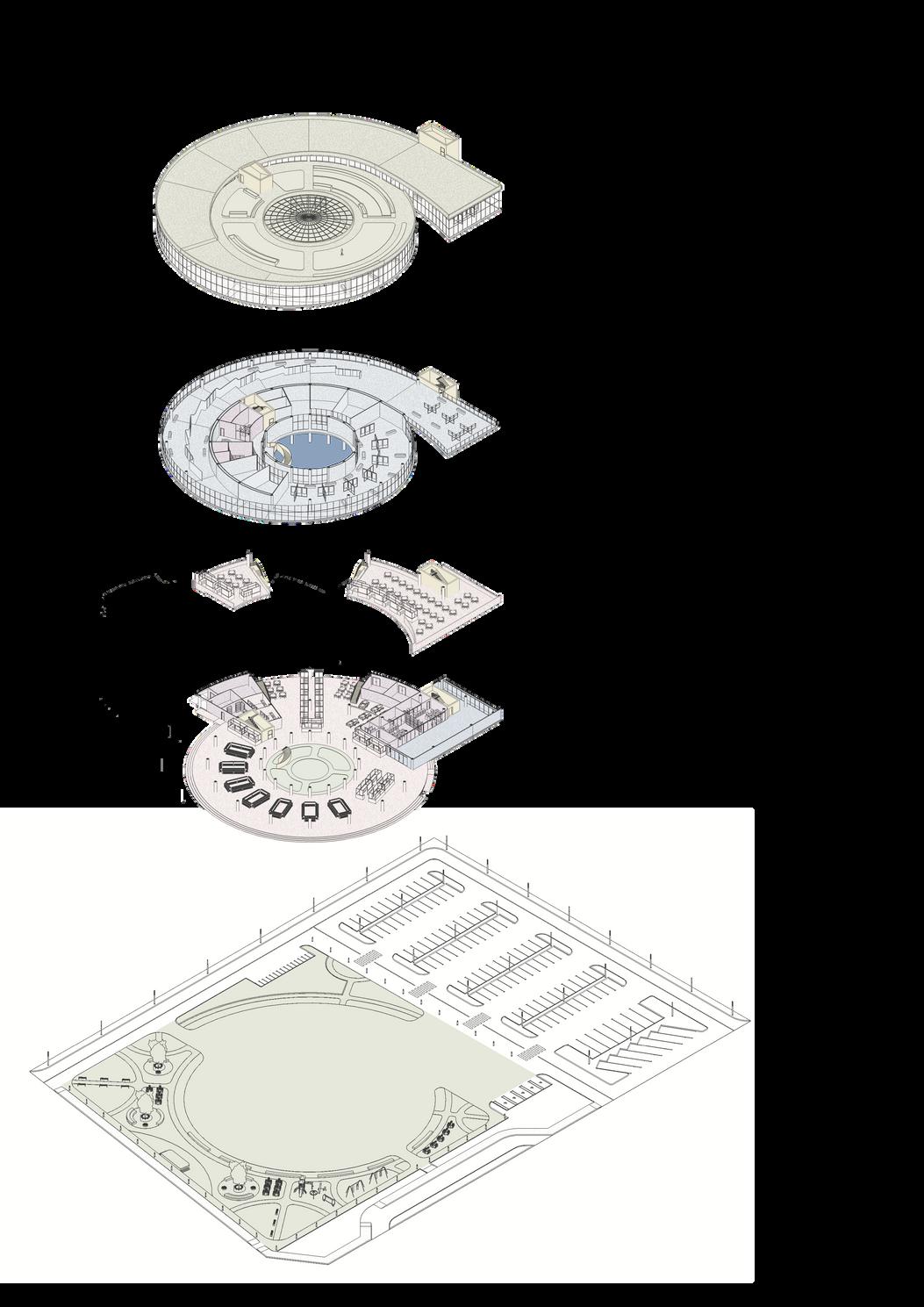
Ground Floor
The Market level consists of independent market vendors, food stalls, seating areas, retail spaces, an interior courtyard, and building support spaces
Site
Contains necessary parking spaces and placemaking features such as landscaping, playgrounds, and al fresco dining
Placemaking Features
Market Spaces
Museum Spaces
Private Spaces Stairs

Front elevation
Rear Elevation

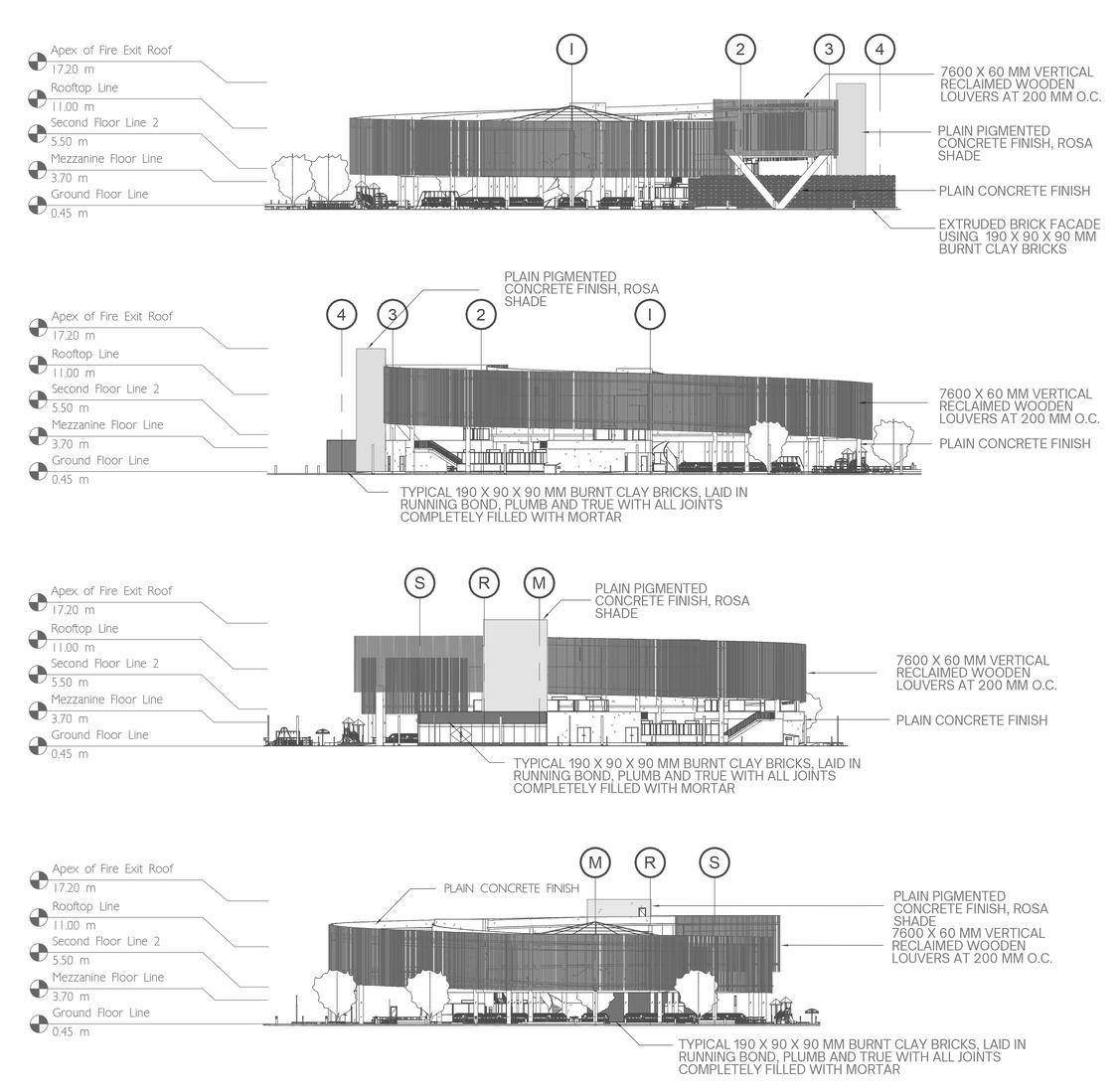


 Left Side Elevation
Right Side Elevation
Left Side Elevation
Right Side Elevation
Pier 88
AProposedIntermodalSeaportTerminalandPlazaDevelopment
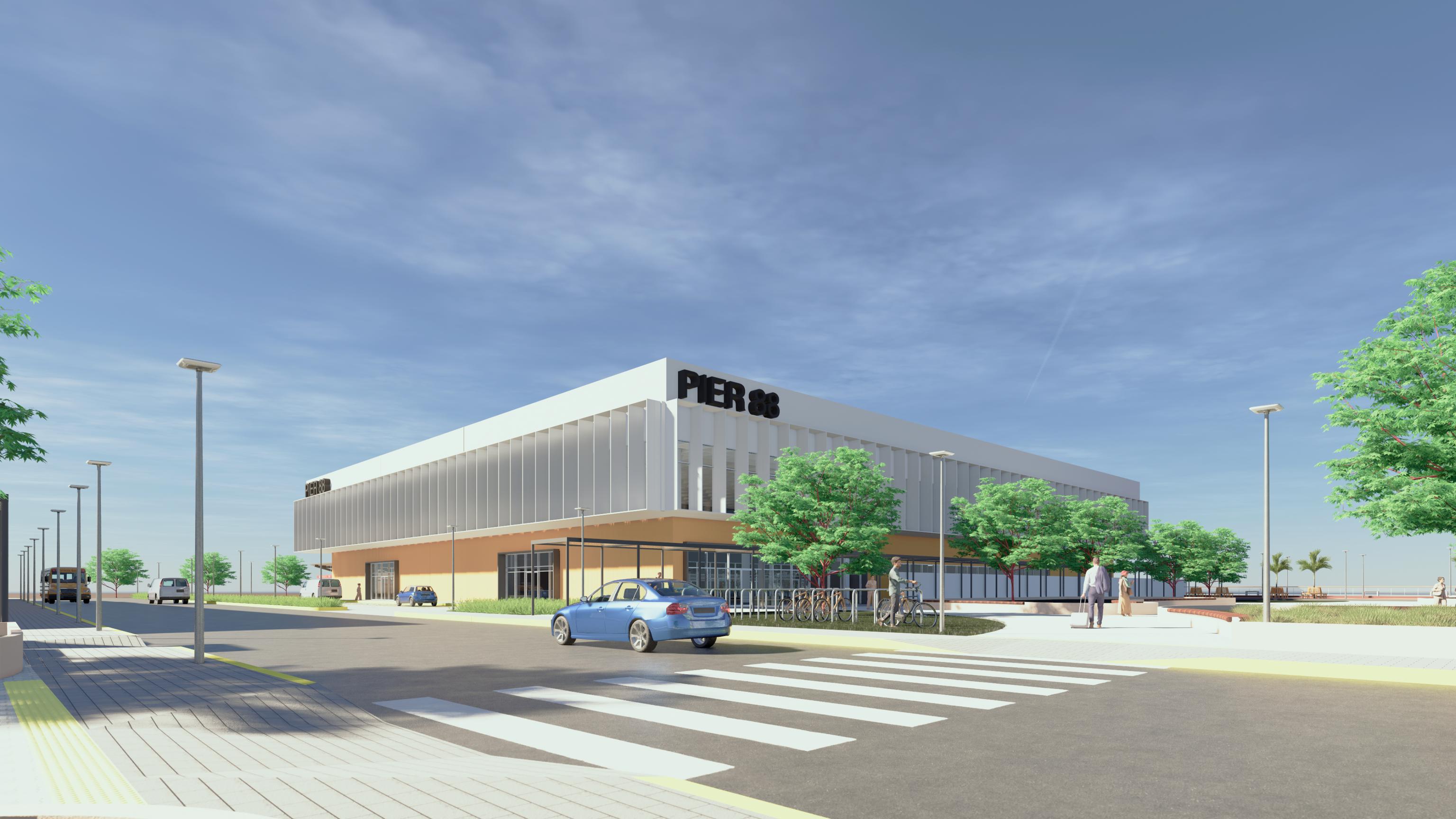
Located on the coasts of Liloan, Pier 88 offers passengers a one-of-a-kind experience that makes domestic travelling easy, efficient, and enjoyable Passengers are first greeted by the redeveloped plaza that offers a number of recreational activities, local businesses, and green spaces A meandering whirlpool-inspired walkway is covered by a translucent, protected bamboo roofing and an open boardwalk at its end that invites users to enjoy walks along the Mactan channel It is a simple two-storey structure with an open interior courtyard that serves as a break between spaces to integrate nature within the building Fluted walls made of local materials cover the entire lower half of its exterior while glazed walls protected by aluminum sun shading surround the second floor The terminal prioritizes circulation and user experience as seen in the simplicity of its grid layout and thoughtful programming that is integrated with user-centric spaces and nature to give passengers a pleasant and unique travelling experience within Liloan
Year: Third Year, 2021
Composition: Partnership
Location: Liloan, Cebu
Contributions: Research, Conceptualization, Planning, Programming, 3d Modelling and Rendering

Aninteriorcourtyardprovidesgreenrecreational spacesandventilation
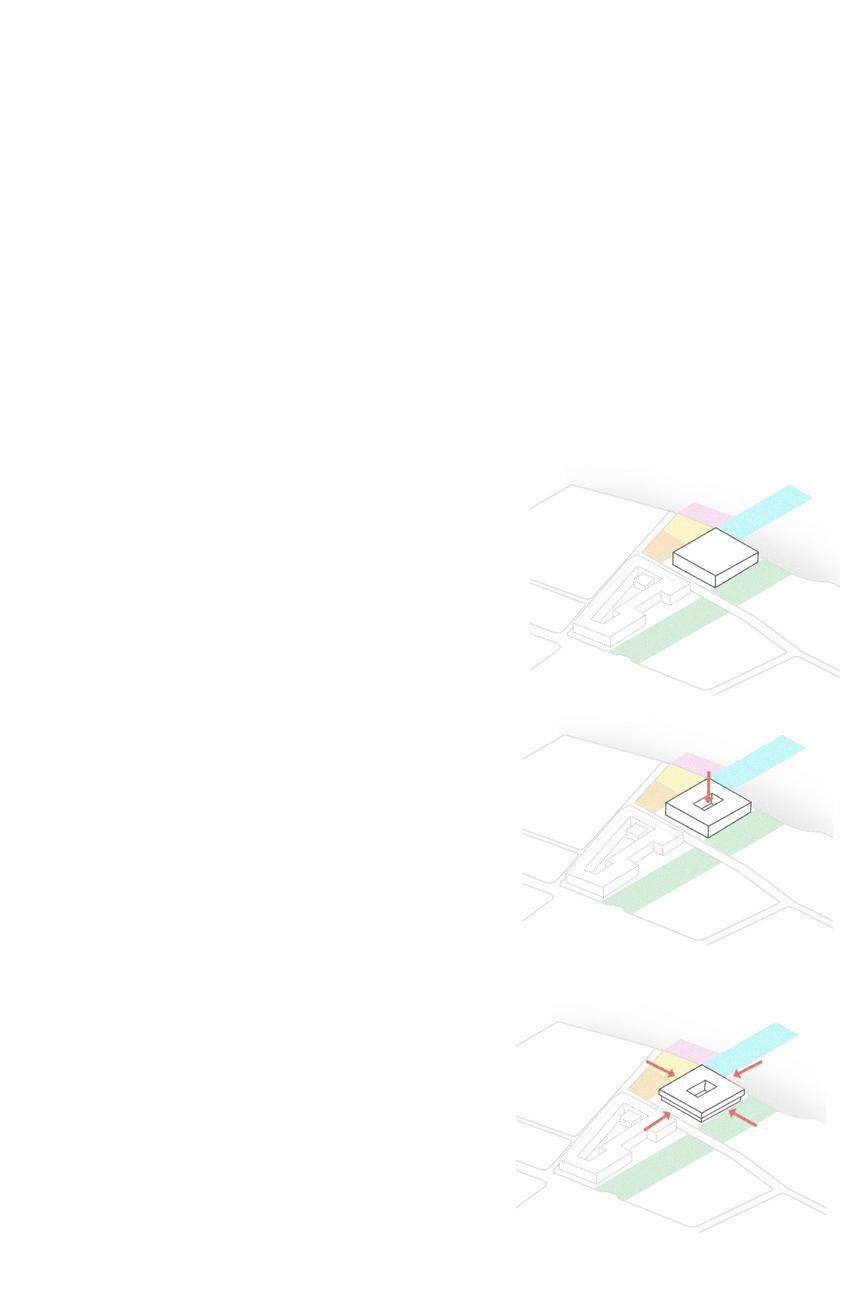


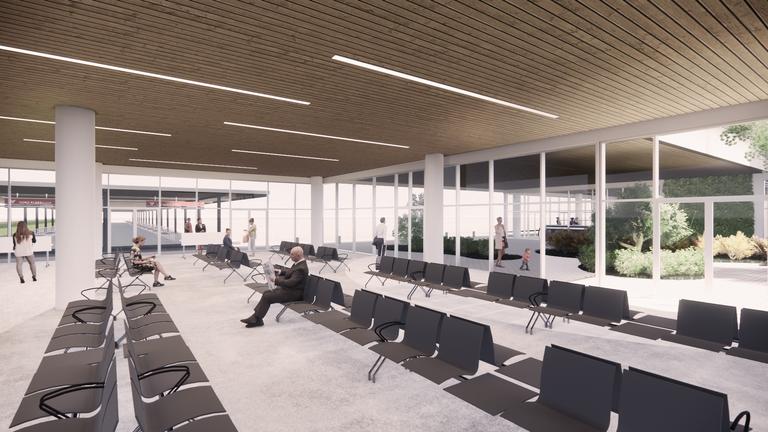

Verticaloffsettoaddmovementand protection
Plaza
PUJ / Bus Terminal

Parking
Berthing area
Vehicle Holding Area
morphology
Covered Paths
Covered Sitting Area
Local Vendors
Berth Design
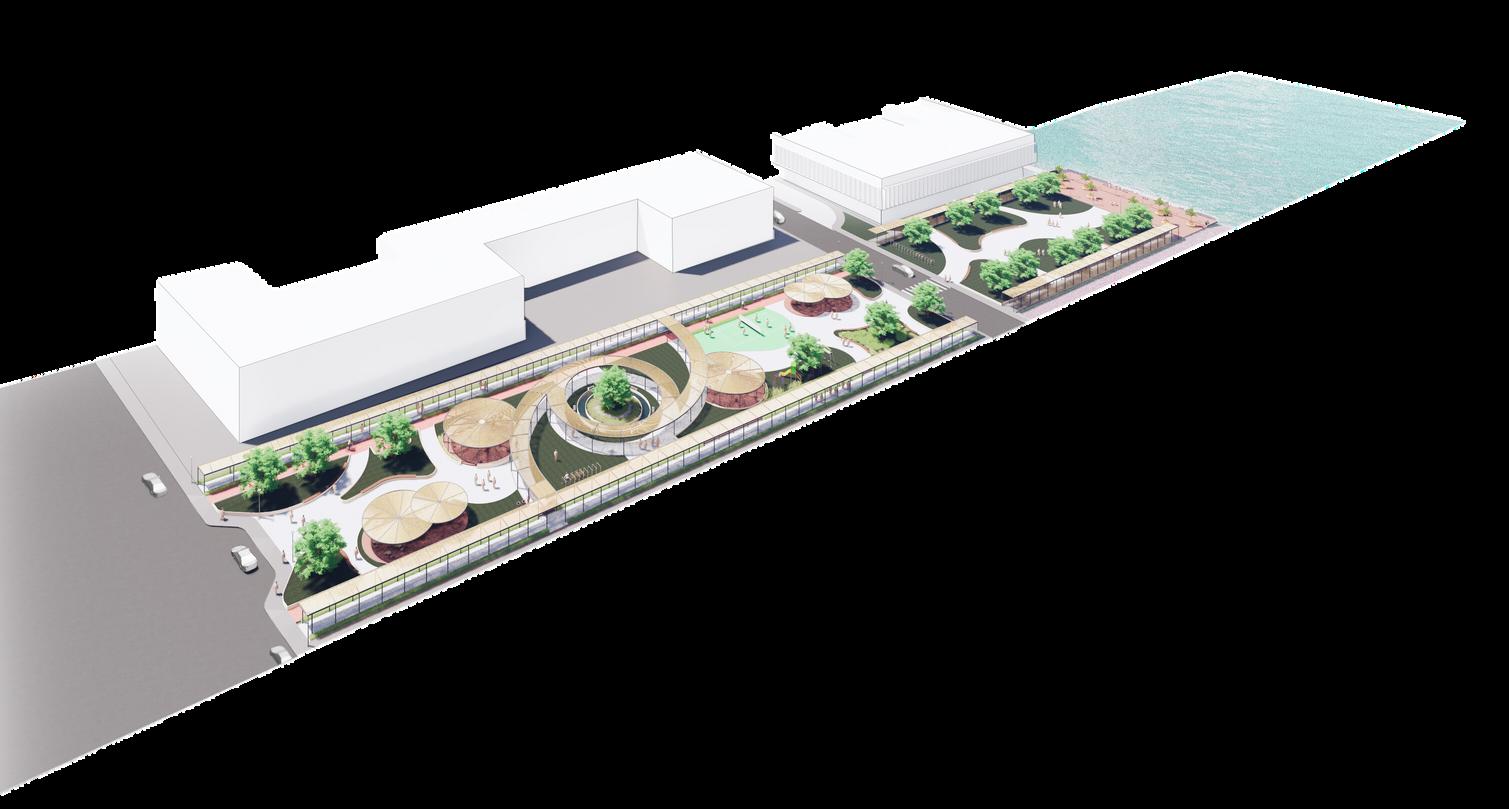
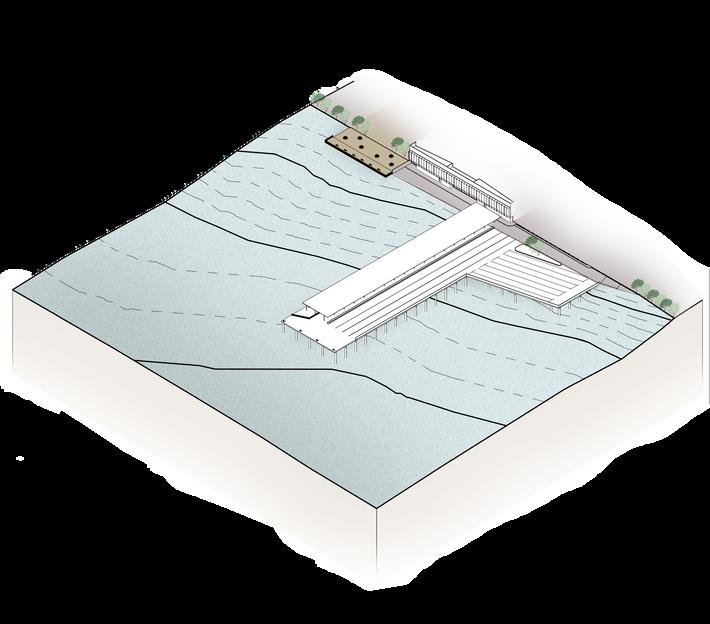
To prevent traffic conflict and ensure passenger safety, all pedestrian traffic is directed to the right side of the pier, while vehicular traffic is directed to the left The covered pathway serves as the passengers' lane and functions as an extension of the terminal's waiting area, allowing more passengers to queue while waiting to board the ship.
Bicycle Lane
Water Feature
Recreational Activities
Boardwalk Bicycle Parking
site development and plaza redevelopment
Our Lady of Fatima Memorial Church
AProposedCovidMemorialChurch
The Church exhibits a brutalist style that focuses on creating impact through its austerity in light of the victims of the pandemic Simple materials were utilized to highlight its unorthodox shape and form. The main church creates a sacred atmosphere through the use of natural light, simplistic materials, and various elements that highlight the altar as the center of attention The altar formation was done in copper in recognition of its significance during the pandemic for its antibacterial properties The overall goal was to create a strong sense of place throughout all its spaces to provide an almost cinematic and spiritual experience
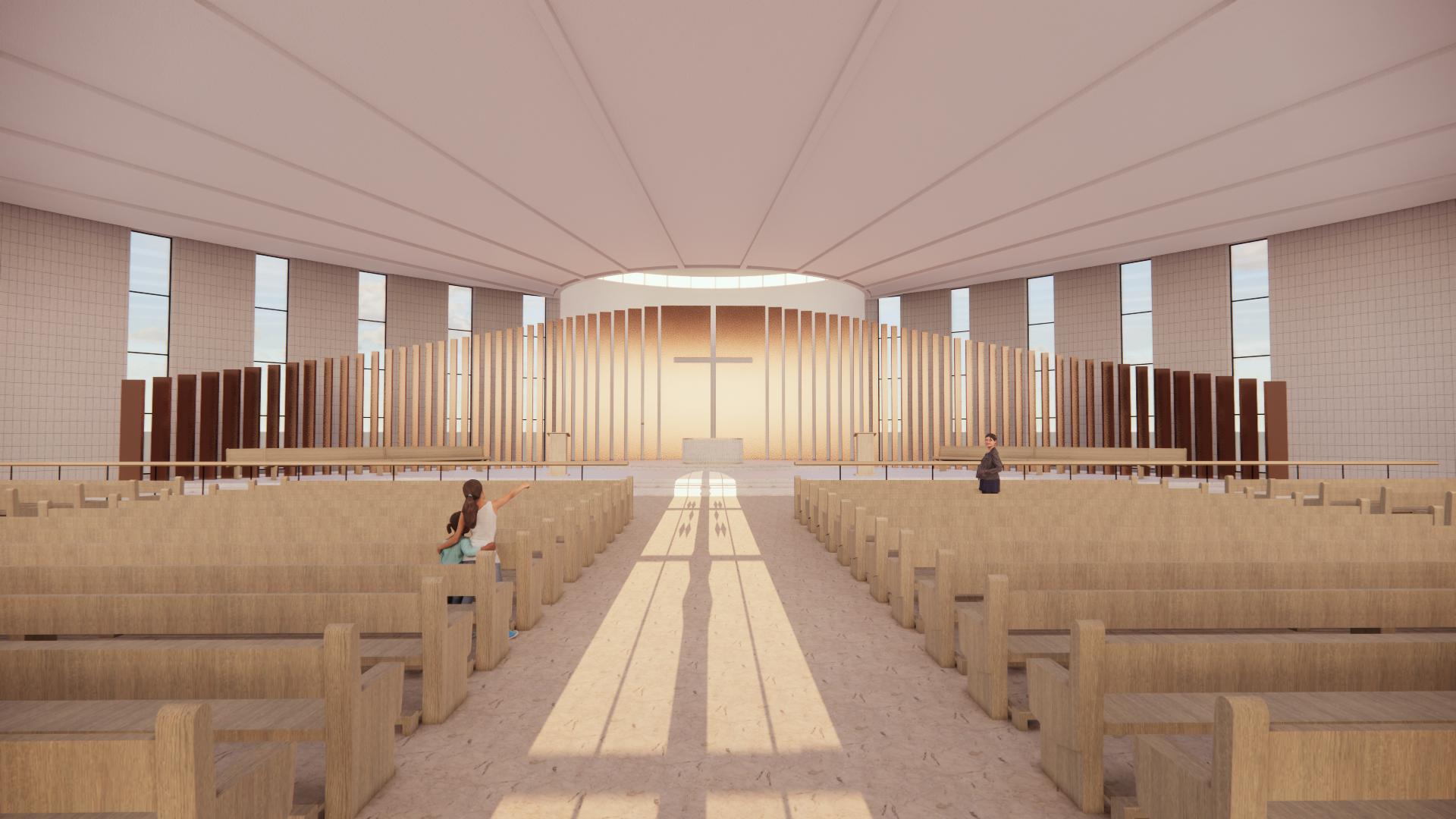
Year: Third Year, 2021
Composition: Solo Location: Cebu City

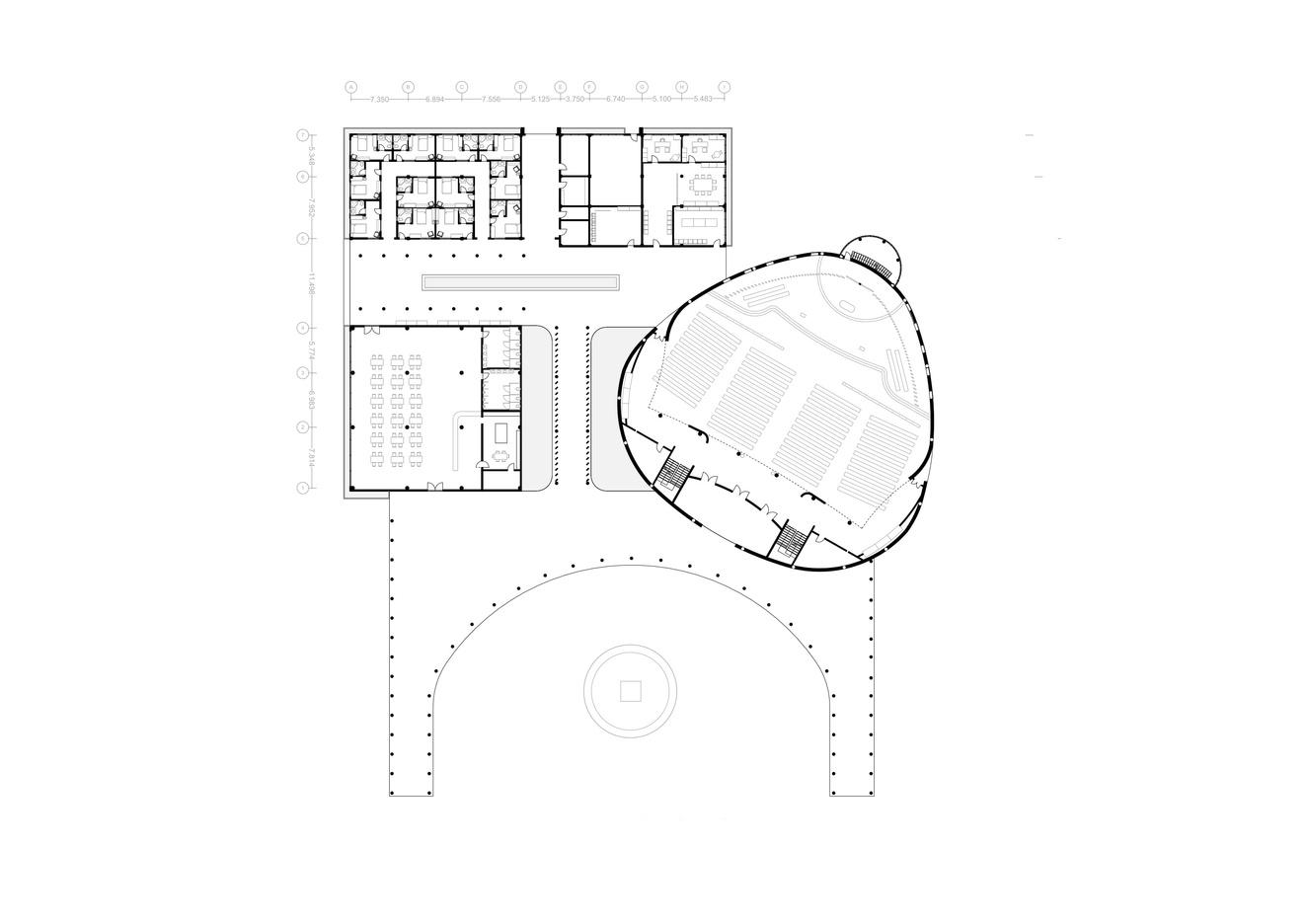
1 4 3 2
1 Main Church
2 Dining Hall
3 Convent and Staff Areas
4 Bell Tower
Ground Floor Plan
