
www.iceniprojects.com
iceni-projects
iceniprojects
iceniprojects



www.iceniprojects.com
iceni-projects
iceniprojects
iceniprojects

Formed in 2005, Iceni is now the market leader and preferred consultancy for a fast-growing number of clients. We have always sought to provide the skills of an advisor with the instincts of a developer.
We achieve this by knowing our tradecraft – the technical skills that come through years of education and on-the-job experience that is recognised by professional accreditation. But it is also daring to be different; being proactive and thinking strategically. Our client relationships are built on trust, togetherness, enthusiasm, and a courage to challenge, where appropriate. The technical specialisms that the company hold have widened, but this fundamental objective remains the same. We are committed to putting our client’s interests first – and providing them with the tools to significantly improve their performance.
The Impact Management Team at Iceni is growing rapidly, with a dedicated team of in-house environmental and sustainability specialists from a broad range of backgrounds. We have a thorough knowledge of the UK town and country planning system and are therefore extremely well positioned to provide technical guidance at all stages of the planning process.
Our approach is to ensure that we provide up-todate, innovative and comprehensive advice to adapt to our clients’ needs, whilst looking out for any policy changes or other challenges which impact on their development plans. We provide advice from initial conception through to representation at planning appeals, including the provision of expert witness services at public inquiries.
We specialise in the following Impact Management services (see next page for a full list):
Environmental Services , including Environmental Impact Assessments (EIA), Habitats Regulations Assessments and Nitrate Neutrality services
Socio-Economic Services , including SocioEconomic Assessments, Health Impact Assessments (HIA) and Community and Social Infrastructure Assessments
Sustainability Services , including Sustainability Statements, Energy Strategies, Whole Life Carbon Assessments and Climate Impact Assessments
Ian Anderson Chief Executive
Our team strives to stay ahead of the market, and the legislation which shapes it. The multi-skilled nature of our team ensures that we are well equipped, not only to liaise with other disciplines, but to assist on projects from a range of different perspectives.




James Jaulim | Director Environment & Sustainability jjaulim@iceniprojects.com

Maeve Ryan Sr.Consultant Environment mryan@ iceniprojects.com

Alice Humphries Sr. Consultant EIA ahumphries@ iceniprojects.com

Grace Wileman Associate Environment & Sustainability gwileman@ iceniprojects.com

Bronte Popplewell Consultant Environment bpopplewell@ iceniprojects.com

Lorna O’Carroll | Director Socio-Economics locarroll@iceniprojects.com

Jon Wright Associate Socio-Economics & Environment jwright@ iceniprojects.com

Alison Conmee Sr. Consultant Socio-Economics aconmee@ iceniprojects.com

Laura Carver Sr. Consultant Socio-Economics lcarver@ iceniprojects.com

Anna Brennan Consultant (Graduate) Environment & Sustainability’ abrennan@ iceniprojects.com
Birmingham
The Colmore Building
20 Colmore Circus
Birmingham, B4 6AT
T: 0121 262 4148
Edinburgh
14-18 Hill Street
Edinburgh, EH2 3JZ T: 0131 370 3486
London
Da Vinci House
44 Saffron Hill, London, EC1N 8FH
T: 020 3640 8508
Glasgow
201 West George Street
Glasgow, G2 2LW T: 0141 465 4996
Manchester
WeWork, Dalton Place
29 John Dalton Street
Manchester, M2 6FW
T: 0161 509 2840

Ian Anderson Chief Executive

Andrew Gale Chief Operating Officer

James Bompas Director | Business Devt. & Strategic Planning
ARCHAEOLOGY

Claire Cogar Director

Paul Drew Director DESIGN

Jonathan Stewart Director

James Jaulim Director

Silke Gruner Director

Nick Ireland Director

Matt Kingham Director

Callum Fraser Director

Chris Jones Director

Laurie Handcock Director
ENGAGEMENT & PLACE BUILT HERITAGE & TOWNSCAPE IMPACT MANAGEMENT

Nick Walker Director

Paul McColgan Director

Gemma Gallant Director

Philippa Curran Director

Gary Mappin Director

Jamie Sullivan Director

John Mumby Director

Kieron Hodgson Director





Leona Hannify Director
Lewis Westhoff Director

Lorna O’Carroll Director

Ian Gallacher Director
Nick Grant Director PLANNING

Ian Mayhead Director

James Waterhouse Director


Simon Fowler Director
Amey Director TRANSPORT

Burbridge Director
Director
Director
SUSTAINABILITY STATEMENT
231 THE VALE, EALING
Preparation of a Sustainability Statement to support the planning application for the provision of a mixed-use development at 231 The Vale, Ealing. The Statement demonstrated how the proposed development would deliver environmental sustainability in response to the London Borough of Ealing Core Strategy, including measures to minimise resource consumption, waste production and water consumption.
THE GOSSAMER CITY PROJECT, TOWER HAMLETS
Production of an Energy Statement to support the planning application to secure the permanent operation of the Gossamer City Project, Tower Hamlets. The Statement demonstrated how the scheme proposed to reduce operational emissions through the employment of energy efficient systems and fittings, the use of natural ventilation, and the integration of rooftop photovoltaic (PV) panels to generate carbon-free electricity on-site.
SUSTAINABILITY AND ENERGY STATEMENT
OLD THANET WAY, WHITSTABLE
Production of a Sustainability and Energy Statement to support the planning application for a residential-led development at land to the south of Old Thanet Way, Whitstable. The Statement demonstrated how the proposed development would deliver environmental sustainability in response to the Canterbury City Council Local Plan, including measures to minimise resource and water consumption, waste production and water consumption. The proposed Energy Strategy included for the use of highly-efficient building fabric and systems, and the employment of air source heat pump and photovoltaic technology. Through these measures it was demonstrated that significant carbon dioxide emissions savings would be achieved, with the proposed houses achieving net zero operational carbon dioxide emissions.
ST WILLIAM GAS HOLDER PROJECTS, VARIOUS
Production of Operational Waste Management Strategies to support the planning applications for the redevelopment of various gas holder sites on behalf of St William LLP, including Bow Common Gasworks, Leven Road Gasworks and Brighton Gasworks. The Strategies provide details of the operational waste management strategies, including the numbers of refuse containers required, the

Project: 19 - 21 Clarendon Road, Watford Image Source: PRP Architects
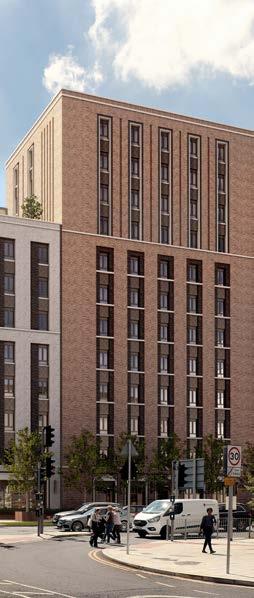
storage space requirements, and the locations of waste storage facilities. Strategies have included the use of traditional wheeled bins, underground refuse systems (URS), and portable skip compactors.
Preparation of a Flood Risk Assessment and Sustainable Drainage Strategy to support the planning application for the provision of 27 custom-build dwellings at Kemps Farm, South Ockendon. The Flood Risk Assessment demonstrated that the proposed dwellings would not be at risk of flooding from river, surface water, ground water, sewer or artificial sources. The proposed sustainable drainage strategy employed dry detention basins to facilitate the achievement of the greenfield runoff rate post-development.
LAND SOUTH OF ALFOLD GARDEN CENTRE, ALFOLD CROSSWAYS
Undertaking of a Sustainable Development Scorecard assessment to support the planning application for the provision of circa. 80 dwellings and a workspace hub at the Land south of Alfold Garden Centre, Alfold Crossways. The Assessment demonstrated that the proposed development would contribute to the economic, social and environmental pillars of Sustainable Development, as set out within the National Planning Policy Framework.
19 – 21 CLARENDON ROAD, WATFORD
Undertaking of a Daylight, Sunlight and Overshadowing Assessment to support the planning application for the provision of a part 8-, part 12-storey residential-led building, containing 65 dwellings, at 19 – 21 Clarendon Road, Watford. The Assessment demonstrated that the proposed building would not have a significant adverse impact on the levels of daylight and sunlight received by neighbouring properties, and that the levels of daylight and sunlight achieved within the proposed dwellings would be in line with the recommendations of the Building Research Establishment (BRE).
ENVIRONMENTAL IMPACT ASSESSMENT
ANGLIA SQUARE, NORWICH
Iceni supported Weston Homes in the promotion of the redevelopment of the existing Anglia Square shopping centre in Norwich. Iceni was responsible for the co-ordination of an Environmental Impact Assessment to support the hybrid planning application for the development of 1,100 residential units and flexible retail, commercial and other non-residential floorspace. Iceni provided advice on environmental sensitivities, particularly with regard to the heritage constraints on the overall scale and massing potential for the new application.
ENVIRONMENTAL IMPACT ASSESSMENT
CALEDONIAN SOLAR PARK ON LAND AT LOCHFAULD FARM, GLASGOW
Iceni prepared an Environmental Impact Assessment Report for Derwent London to support the planning application for the large-scale solar park and associated infrastructure development at Lochfauld farm, Glasgow. The EIA provided an assessment of impacts to enable the proposed development, located within the Green Belt and a Site of Special Landscape Importance, to maximise the use of renewable energy to deliver carbon neutral electricity.
ENVIRONMENTAL IMPACT ASSESSMENT
ST. ENOCH CENTRE, GLASGOW
Iceni Projects prepared an Environmental Impact Assessment to support the planning application for the redevelopment and refurbishment of St Enoch Centre, a mixed-use scheme for up to 2.5m sqft of development. Within a multidisciplinary team, Iceni provided advice on environmental sensitivities which helped shape the masterplan and minimise consenting risks, as well as being responsible for co-ordinating the EIA process, providing a robust Environmental Impact Assessment Report.
ENVIRONMENTAL IMPACT ASSESSMENT AND EIA STATEMENT OF COMPLIANCE
MERIDIAN WATER, ENFIELD
Iceni Projects undertook an Environmental Impact Assessment to support a full planning application for the redevelopment of Phase 1B of Meridian Water, Enfield, to deliver 676 new homes and over 2,000sqm of flexible commercial floorspace. The ES demonstrated the transformation of an area whilst undertaking a full assessment of their environmental impact. Iceni has also prepared an EIA Statement of Compliance for Phase 1A and Phase 2 of the project.
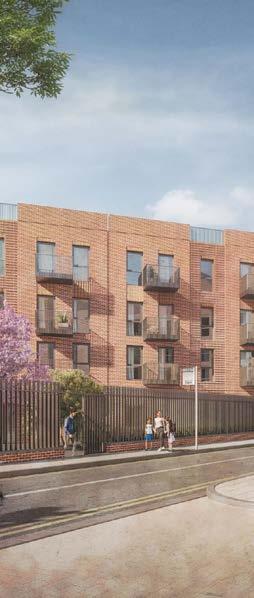

BEAUFORT PARK, BRACKNELL
Iceni Projects prepared a screening report to support Southern Housing Group Ltd in the promotion of the redevelopment of Beaufort Park, a residential development, to deliver 226 homes, (up to 50% of which will be affordable), along with associated on-site SANG. Whilst within a wooded area, the screening report demonstrated why EIA would not be required at the site, given the minimal environmental impacts likely as a result of the development. The Council’s EIA Screening Opinion agreed that EIA would not be required.
13-15 THE GREEN, SOUTHALL
An EIA screening request was undertaken to support the redevelopment of 13-15 The Green, Southall, a 22 storey, mixed-use, residential-led development, to deliver up to 95 homes with associated cycle parking, amenity space and public realm improvements. This was successfully screened out by demonstrating how the scheme fit into the surrounding area and townscape without increasing any likely environmental impacts. The Council agreed that an Environmental Statement would not be required.
EAST TILBURY ROAD, LINFORD
An EIA Screening Request was submitted at East Tilbury Road, Linford for a new residential-led development to provide up to 230 dwellings, with associated access, landscaping and open space provision. The report demonstrated that environmental impacts were unlikely to be significant given the surrounding road and community infrastructure that currently exists. It showed that capacity was not likely to be exceeded and the scheme could be wholly integrated into the surrounding area, which the Council agreed with in its Screening Opinion.
WATERBROOK PARK, ASHFORD
Iceni prepared a habitat regulations and nitrate neutrality assessment to support a full hybrid planning application for Westbrook Park, a mixed-use residential development, comprising of vehicular infrastructure and 400 dwellings. The assessment demonstrated that the development will positively impact upon ecology and biodiversity achieved by the implementation of mitigation measures, such as wetland creation, environmentally functioning landscaping and ecology migration. It also undertook assessment work to demonstrate that nitrate neutrality could be achieved by the scheme.
SOCIO-ECONOMICS ASSESSMENT, HEALTH IMPACT ASSESSMENT, EQUALITIES IMPACT ASSESSMENT
ST ENOCH CENTRE, GLASGOW
The St Enoch Centre is a shopping centre located in the City Centre Glasgow. Iceni Impact team delivered socio-economic chapter to support the ES to assess if the proposal will have a significant environmental effects to the Site and surrounding area. A Health Impact Inequalities Report was also completed to demonstrate how health has been considered in the application.
SOCIO-ECONOMICS ASSESSMENT, HEALTH IMPACT ASSESSMENT
ANGLIA SQUARE, NORWICH
Iceni Projects assisted Weston Homes on the redevelopment of the existing Anglia Square shopping centre to support the hybrid planning application for 1,100 residential units and 8,000sqm nonresidential floorspace, Iceni provided EIA coordination, transport, heritage, townscape and visual, health and socio-economic services.
SOCIO-ECONOMICS ASSESSMENT, HEALTH IMPACT ASSESSMENT
MERIDIAN ONE, LB ENFIELD
Meridian Water is largest residential and mixed-use scheme in London Borough of Enfield. Iceni have completed the Socio-economic Chapter for Phase 1b of the Site assessing receptors such as construction jobs and future on-site employment opportunities, residential spend, education capacity, health care capacity and the provision of open space, play space and sport facilities.
HEALTH IMPACT ASSESSMENT
HANWORTH ROAD, SEN SCHOOL
Hounslow planning policy reiterates the London Plan by requiring a Health Impact Assessment for major planning applications. The application on Hanworth Road, Hounslow was for 125 dwellings and a Special Education Needs School. The assessment demonstrated the positive health benefits of the scheme and mitigation measures to overcome or enhance the health impacts of the scheme.
HEALTH IMPACT ASSESSMENT
ST NEOTS, CAMBRIDGESHIRE
The prominence of Health Impact Assessments is growing outside of London. Iceni have completed several including a HIA to support a full planning application in South Cambridgeshire. We proposed the scope of the HIA to officers who agreed that our approach was proportionate to the proposed scheme.
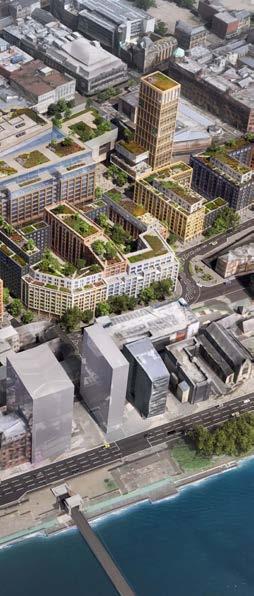
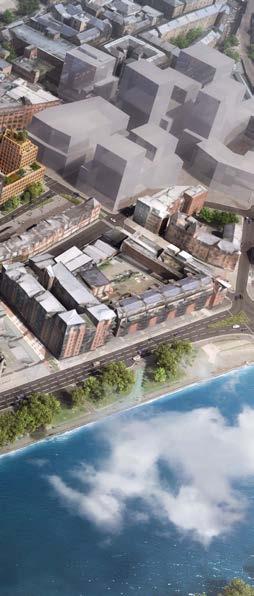
BARNHAM LANE, ARUN
Social Infrastructure Audits can help inform the master planning and site promotion to establish the existing level of provision of social infrastructure in a locality and consider whether the Site is required for community uses to serve local residents’ needs. Iceni complete a social infrastructure audit within Barnham in Arun which demonstrated the capacity levels of education, healthcare, community facilities, open space (including play space), retail and public transport accessibility across a designed Local Impact Area.
Social Infrastructure Audits can also be submitted to support a planning application to demonstrate that existing and future residents can be supported by the surrounding social infrastructure provision to a Site. This exercise was completed to support an application In Ealing and demonstrated that the London Planning Policy on Social Infrastructure could be upheld.
NHS SAVINGS, ASHBOURNE
Iceni Projects can provide an Economic Benefits Statement with a supporting infographic to support a planning application. For example for a care home and residential dwelling development in Ashbourne. The assessment reported on the construction phase benefits of direct and indirect jobs and GVA contributions. The operational benefits included new jobs, council tax and business rates, and residential expenditure
Iceni Projects have provided Paragraph 80 statements to support the delivery homes of a ‘exceptional quality’ dwelling. For example, in Medway in Kent, we produced a statement which showcased the wider public benefits the development could generate for the area.
Iceni Projects prepared an Open Space Assessment for Morris Homes’ residential development at Springside Road, Walmersley. The site was designated as open space in the adopted local plan and contained dilapidated tennis courts. The report sought to justify the loss of ongoing protection of these spaces by assessing existing provision in the borough.
On behalf of London Strategic Land, Iceni submitted a hybrid planning application for the comprehensive redevelopment of the Arena Essex Raceway Complex (‘Arena Essex’). The proposals comprised a mixed-use development for up to 2,500 dwellings, a lido with an ancillary café, a community pavilion, primary school, retail unit, mountain bike / pump track, and associated landscaping, open space and transport improvements.
The site was identified as being well-placed to deliver a large quantum of housing and support growth around Lakeside Shopping Centre, however there were a number of challenging environment site constraints to consider within the assessment. These include:
Location within the Green Belt;
Partial designation as a Local Wildlife Site;
Presence of protected cudweed;
Noise from the A13 and M25; and
Location within an Air Quality Management Area (AQMA).
Iceni were responsible for the Environmental Impact Assessment (EIA). This included drafting and submission of the EIA Scoping Report, coordination and management of the EIA consultant team, drafting of the introductory and concluding ES chapters, reviewing each of the technical assessments and coordination, management and production of all volumes of the Environmental Statement (ES), including the non-technical summary.
In addition, Iceni also authored the socio-economic assessment ES chapter and standalone Health Impact Assessment (HIA) submitted as part of the planning application.
Through the provision of Sustainability and Energy services, Iceni demonstrated how the proposals will achieve significant reductions in operational carbon dioxide emissions, delivered through the provision of high levels of passive design, heat pumps, and rooftop photovoltaic panels. A Daylight, Sunlight and Overshadowing Assessment was also undertaken to demonstrate that the proposals will have no significant impact on the daylight and sunlight amenity of surrounding properties The Sustainable Development Scorecard methodology was applied in successive iterations throughout the design process, demonstrating the sustainability journey of the scheme.


On behalf of South London and Maudsley NHS Trust, (SLaM), Iceni coordinated and submitted an Environmental Impact Assessment (EIA) to support the full (detailed) planning application for the redevelopment of Lambeth Hospital Site within the London Borough of Lambeth (LBL). The proposal comprised a residential development for approximately 553 dwellings and supporting land uses, flexible community and commercial space, open space.
The site was identified as being well placed to deliver residential development, however, within the site there were several environmental constraints to consider, including:
Location within the LBL Air Quality Management Area, (AQMA);
Visual considerations, impact on the surrounding residential properties, regarding loss of light and overlooking to surrounding properties;
Proximity to numerous heritage assets;
Locally Listed Buildings within the site;
Transport concerns for London Road Network;
Noise from the 108A Landor Road and London Ambulance Station 117-123 Hubert Grove;
Iceni were responsible for the Environmental Impact Assessment (EIA). This included drafting and submission of the EIA Scoping Report, coordination and management of the EIA consultant team, drafting the introductory and concluding ES chapters, reviewing each of the technical assessments and coordination, management and production of all volumes of the Environmental Statement (ES), including the non-technical summary.
In addition, Iceni also authored the Traffic and Transport, Water Resources and Flood Risk, Socio-Economics, Archaoelogy and Townscape, Heritage and Visual Impact Assessment ES chapters. Moreover, Iceni was responsible for undertaking Townscape, Heritage and Visual Impact Assessment, a Transport Assessment, Flood Risk Assessment (including Surface Water Drainage Strategy), an Archaeological Appraisal and a standalone Health Impact Assessment, submitted as part of the planning application.
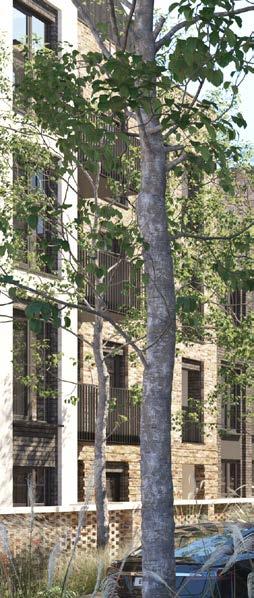

On behalf of Weston Homes PLC, Iceni submitted a full (detailed) planning application for the redevelopment of the former Abbey Retail Park in the London Borough of Barking and Dagenham. The proposals comprised a residential-led development for approximately 1,100 dwellings, flexible commercial and employment space, a community facility, and associated public realm (including a riverside plaza).
Within the site there were several environmental constraints to consider, including:
Location within an Archaeological Priority Zone;
Location adjacent to the Abbey and Barking Town Centre Conservation Area and Barking Abbey Ruins (Scheduled Monument), including visual considerations;
Proximity to the River Roding (adjacent to the western boundary of the site);
Noise from the North Circular Road;
Location within an Air Quality Management Area (AQMA); and
Potential contamination due to previous industrial uses.
Iceni were responsible for the Environmental Impact Assessment (EIA). This included coordination and management of the EIA consultant team, drafting of the introductory and concluding ES chapters, and management and production of all volumes of the Environmental Statement (ES), including the nontechnical summary.
In addition, Iceni also authored the socio-economic impact assessment ES chapter and standalone Health Impact Assessment (HIA) submitted as part of the planning application. We also undertook the Sustainability and Energy Strategy, including the Overheating Assessment, and the scheme was assessed using the Sustainable Development Scorecard methodology, achieving an excellent score for overall sustainability.

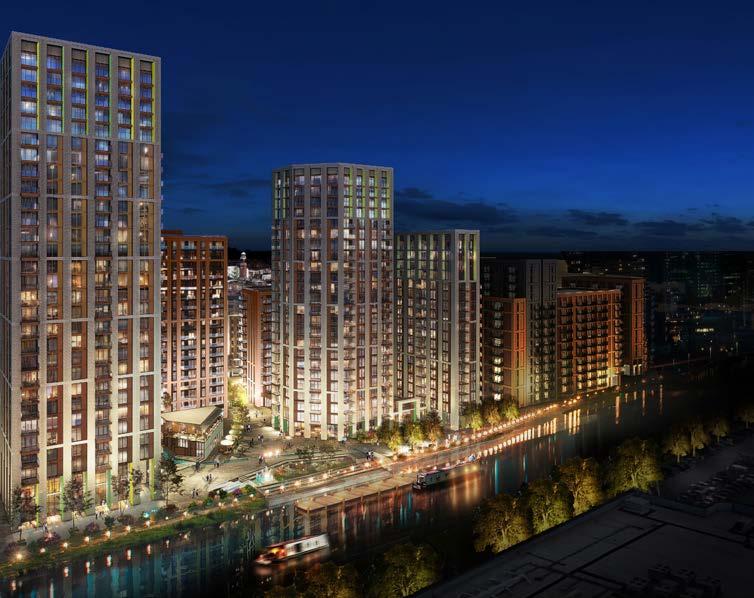
In 2020, Iceni Projects were instructed, on behalf of Justin Homes Ltd, to submit a planning application for the redevelopment of the land at 922 – 930 Purley Way, in the London Borough of Croydon. The proposals comprise a residential development for approximately 140 homes across three blocks, with associated soft landscaping. This planning application was granted permission in February 2022.
Iceni prepared a suite of sustainability assessments in support of the application, including Sustainability and Energy Statements to demonstrate how sustainable design and construction techniques have been embedded within the scheme. The scheme will deliver significant operational carbon dioxide emissions savings through the implementation of high levels of fabric efficiency, communal air source heat pump systems to provide space and water heating, and rooftop photovoltaic panels to generate renewable electricity on-site. An Overheating Assessment was also undertaken to demonstrate that the risk of overheating within the proposed dwellings will be mitigated. A Daylight, Sunlight and Overshadowing Assessment was also undertaken to ensure all proposed dwellings will have access to sufficient levels of daylight, as well as to demonstrate that the proposal will have a minimal impact on the daylight and sunlight amenity of surrounding properties. A Flood Risk Assessment and Sustainable Drainage Strategy highlighted how the scheme will minimise the risk of flooding both on-site and in the surrounding area, through the provision of a permeable paving system with below-ground attenuation. Further to this, a Circular Economy Statement and Whole Life Carbon Assessment were prepared showcasing the measures embedded within the scheme’s design that will minimise resource consumption and waste, as well as embodied carbon emissions. Finally, Iceni also undertook the Health Impact Assessment for the scheme.

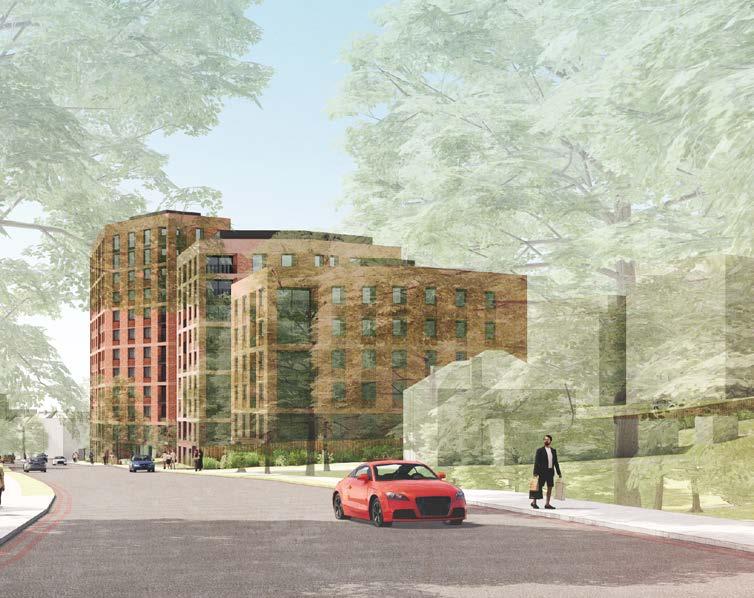

The National Planning Policy Framework (NPPF) has running throughout it the ‘golden thread of sustainable development’. In spite of this, there is no clear-cut, NPFbased assessment criteria to consider a site or project’s sustainable development credentials, making current assessment processes both tricky and subjective.
The Sustainable Development Commission was established to address this recognised issue with our planning system. Made up of a balanced cross-section of industry professionals, the Commission has debated the issues and found solutions, culminating in the creation of the Sustainable Development Scorecard.
The Scorecard website is free to use and accessible to anyone with a vested interest in development, including developers, architects, planners, community groups and members of the public. By crystallising the NPPF’s guidance into a simple, online analysis tool, the Commissionaims to provide a more consistent approach to sustainable development, leading to a more sustainable built environment.
