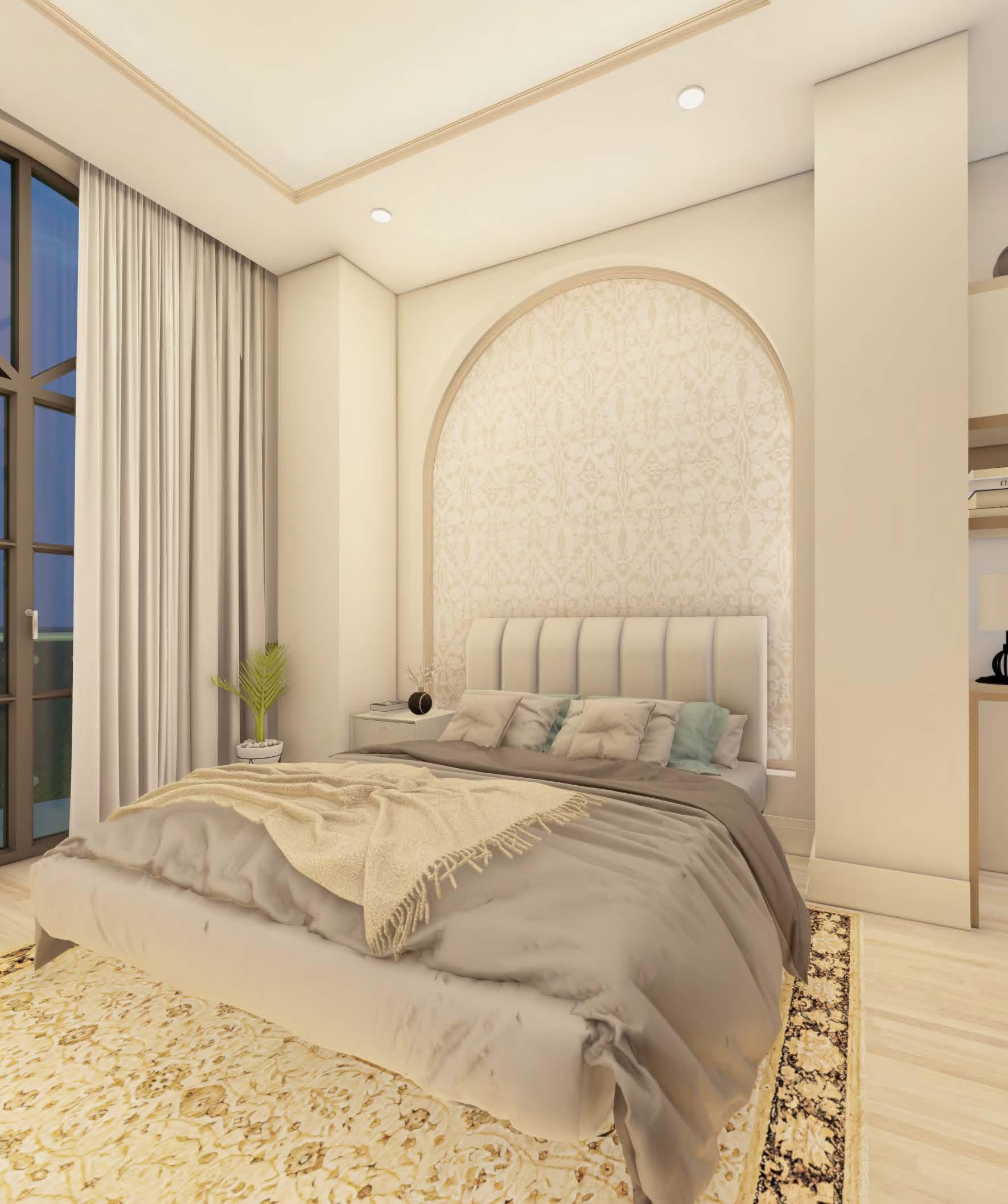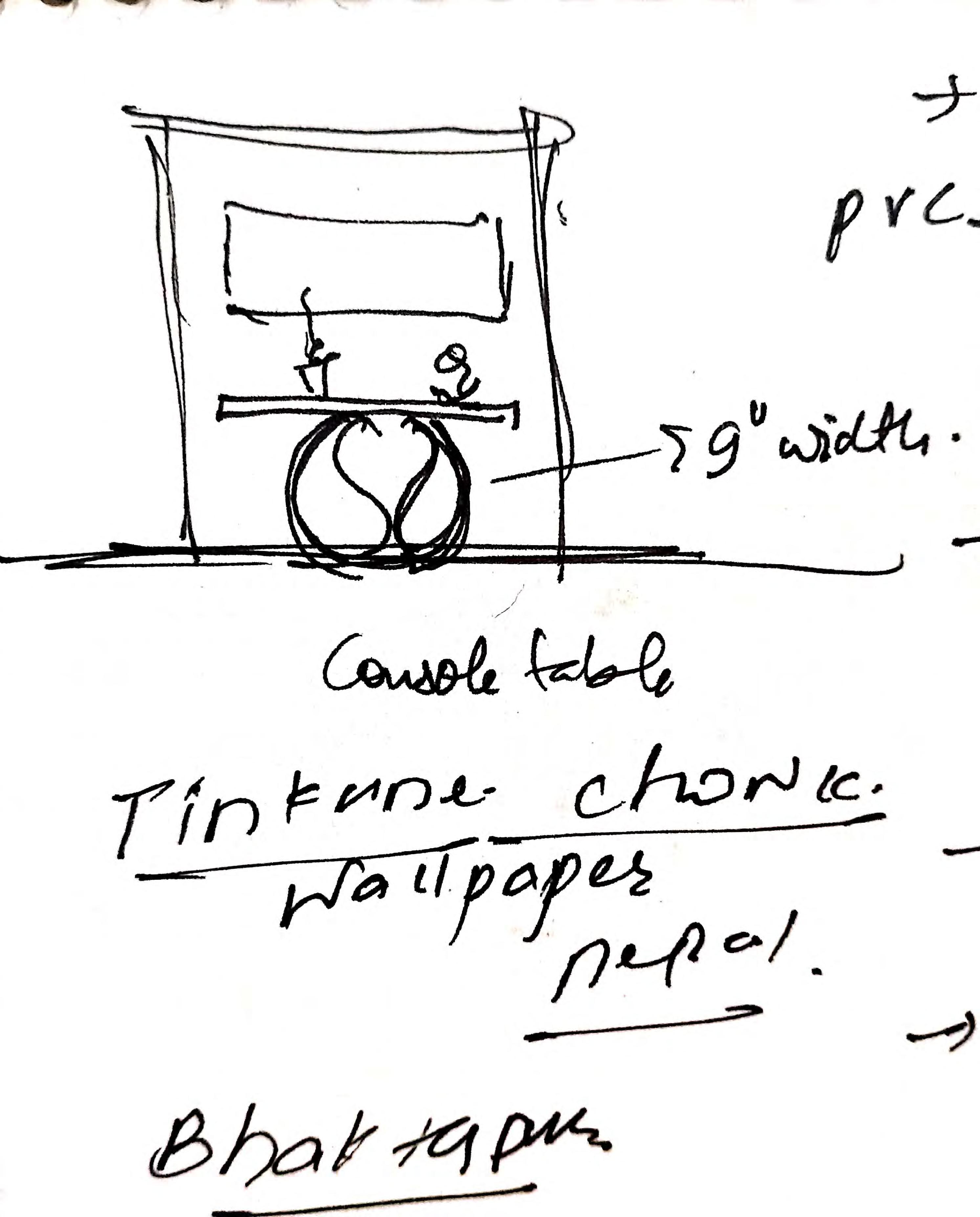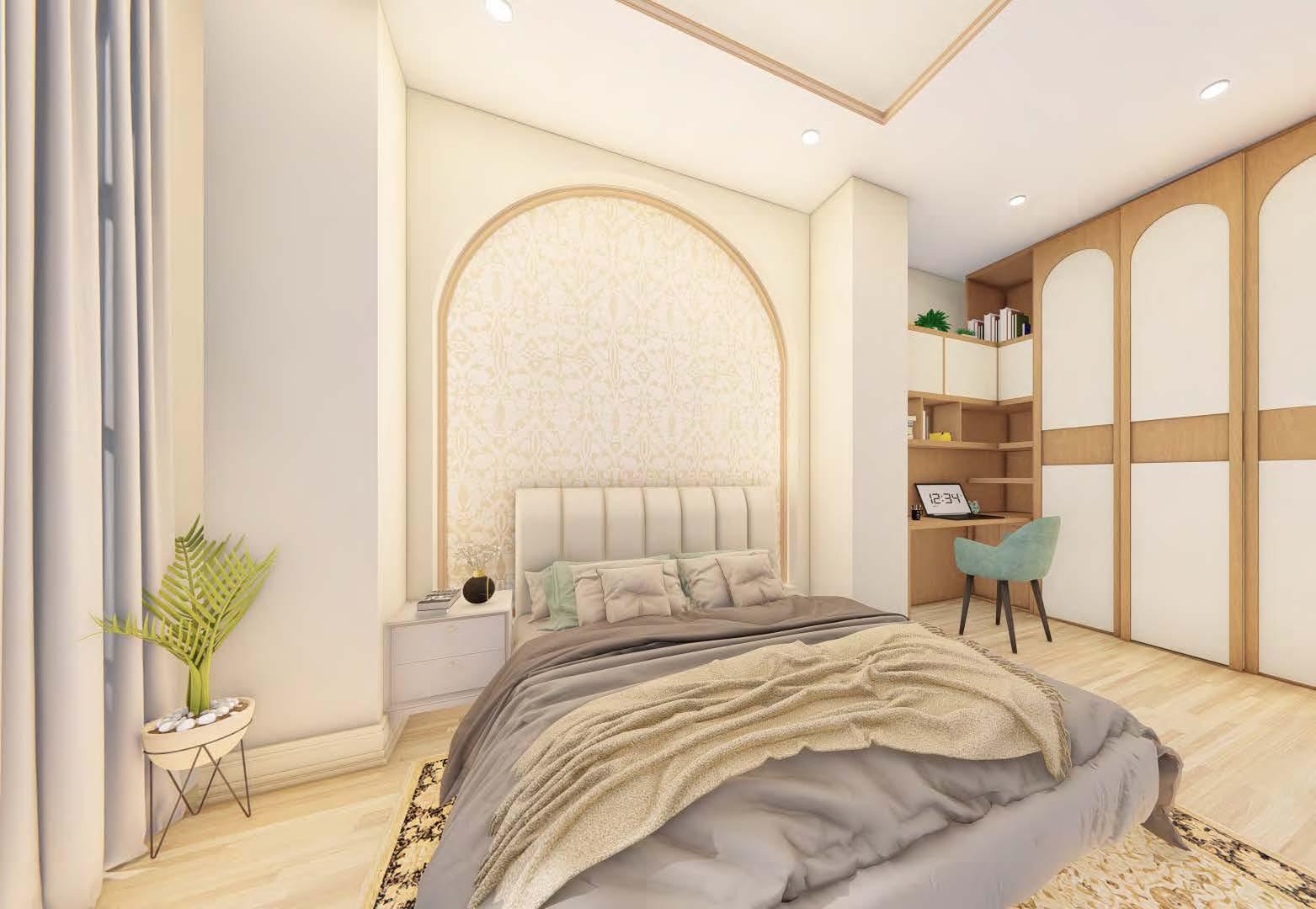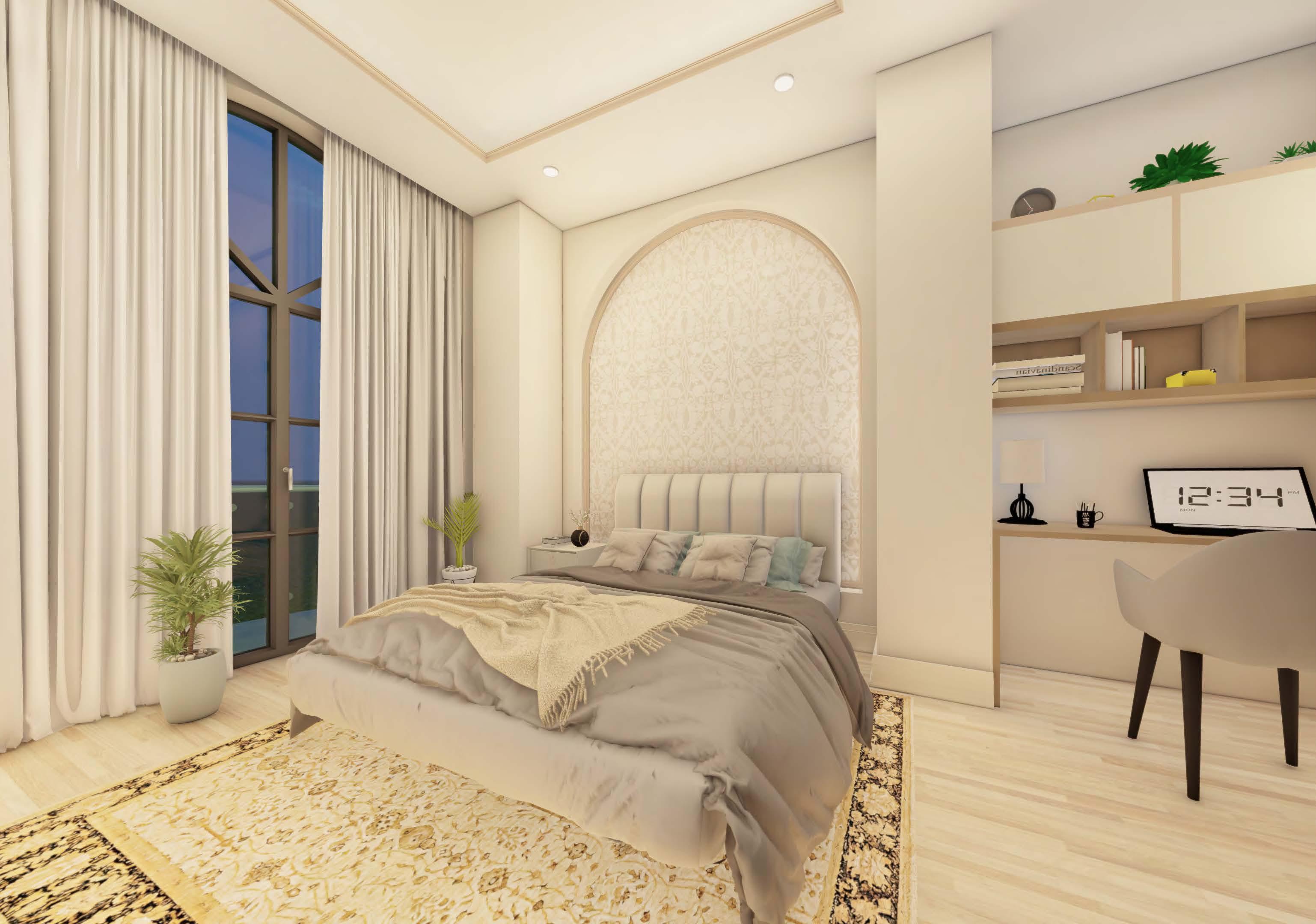06
RESIDENCE AT IMADOL

TYPE OF WORK:
1. ELECTRICAL DRAWING
2. SANITARY DRAWING
THE CLIENT’S REQUIREMENTS
RESIDENCE WITHIN A TOTAL PLINTH AREA OF 1091.87 SQ F.T. THE SPACE REQUIREMENTS WERE AS FOLOW:
1.GROUND FLOOR MAINLY FOR RENT: REQUIRED:LIVING ROOM,2-BEDROOM, KITCHEN,WC
2.1ST AND 2ND FLOOR FOR CLIENT PERSONAL USE -
1ST FLOOR: BEDROOM,WC,KITCHEN, DINING,LIVING ROOM, STORE ROOM. - 2ND FLOOR: 2 BEDROOM, WC, MASTER BEDROOM, BALCONY
- 3RD FLOOR: PUJA, LAUNDRY, STORE.
CONSIDERATION:
1.APPROPRIATE AMOUNT OF OPEN SPACE WAS LEFT ON THE PLOT FOR CIRCULATION.
2.VENTILATION AND APPROPRIATE NATURAL LIGHTING ARE ENSURED IN THE DESIGN.
3.TO PROVIDE APPROPRIATE SPACE FOR EACH OF THE ROOM, AND CIRCULATION INSIDE THE ROOM.
AREA - 1126.77 Sq.Ft. SECOND FLOOR PLAN
LEARNINGS/OUTCOMES FROM PROJECT 6
RESIDENCE AT IMADOL
• In this project my learnings are mainly on the planning with proper layout of spaces like entrance, circulation space, living room, bedroom, kitchen, dining, water closet etc.
• Learnt the basic idea about planning house in which ground floor mainly for rent purposes.
• To develop well 2D drawings and photoshop works for postproduction.
• Learnt basic idea about different room dimensions like bedroom, living room, kithcen etc.
• Learnt basic idea about anthropometry.
RESIDENCE AT JHAUKHEL
07



RESIDENCE AT JHAUKHEL





TYPE OF WORK:
1. SANITARY DRAWING
1. ELECTRICAL DRAWING
1. SLAB DETAILS


Date:- Jun-2022
RESIDENCE AT SANEPA
TYPE OF WORK:
08
RESIDENCE AT SANEPA
1. DESIGN DEVELOPMENT
2. INTERIOR DESIGN
3. INTERIOR WORKING DRAWING













WORKING DRAWING
LEARNINGS
1. INTERIOR DESIGN
- SKETCHES FOR ELABORATIONS
- CLASSICAL DESIGN ELEMENTS TO PLAY AND BLEND
- TO KNOW ABOUT WALLPAPER AND PARQUETING
2. INTERIOR WORKING DRAWING
- DETAILED LAYOUT PLAN
- FLOORING LAYOUT PLAN
- ELECTRICAL LAYOUT PLAN
- FALSE CEILING PLAN AND SECTION
Scale: Green Design Associates Pvt. Ltd. Sankhamul Tower, Sankhamul, Kathmandu
Jun-2022
Working drawing for Residence at Boudha, Kathmandu
Designed by:- Pratiksha Shrestha
Drawn by:-Janardan
LANDSCAPE DESIGN
GREEN HILL
LANDSCAPE DESIGN

TYPE OF WORK:
1. LANDSCAPE DESIGN









2. 3D VISUALIATION











LEARNINGS
1. TO CREATE A USER FRIENDLY ENVIRONMENT WITH SITTING SPACE.

2. TO CREATE BUFFER ZONE FOR BETTER PRIVACY AND AVOID POLUTION FROM OUTSIDE ROAD.
3. TO PLAY WITH HARD AND SOFT ELEMENTS OF DESIGN



4. SYMMETICAL AND ASYMMETRICAL DESIGN PATTERN
 5. SPACE MANAGEMENT
5. SPACE MANAGEMENT




SAMAGRATA
TYPE OF WORK:
ARCASIA DESIGN COMPETITION











1.DESIGN DEVELOPMENT



2. PROGRAM FORMULATION
3.SITE ANALYSIS

















4. CONCEPT GENERATION
5.FORM DEVELOPMENT
6. GRAPHIC WORKS,SKETCHES,ILLUSTRATIONS


COMPETITION THEME : SAMAGRATA (ENTIRETY)
THE FUTURE OF ARCHITECTURAL TOURISM IN ASIA.
As Nepal is a well-known country in Asia as well as the world for its uniqueness in each and every discipline mainly in the diversity as the well-known slogan “unity in diversity”. By representing the same concept and vision of the project displaying the diversified culture, art, and architecture on the same platform, and recognizing the details of the main landmark with the building materials, arts, paintings, and varieties of architectural styles which represent the whole nation as unified with a diversified way of living.
PROJECT VISION
However, the need for a platform for the representation of varieties of culture, art, and architecture of the whole nation at a single place or platform was lacking, so by taking the vision of accumulation of the varieties of art, architecture, and cultural aspects at a single place by creating the platform as an information center and museum for the representation of real landmark for information and tourist destination.
THE SITE
The site is situated 4 km from the city center and is only 10 minutes from the international airport. As for the specified design solving act, the site selected must have the features for incorporating and supporting the design. Kathmandu is a city particularly famous for its ancient architecture, religious monuments, various temples, monasteries, and stupa that adorn the city’s landscape. The site we selected is Boudha as it has its own eco-system of tourism and architecture which supports the theme and vision of this project. As the site surrounding has many features and services including related landmarks like Boudhanath stupa, Taragaon museum, Hyatt regency, etc. that support tourism.
THE CONCEPT
The conceptualization of the project starts from thinking and creating a common platform and solving for information about art, architecture, and cultural aspects that represent the whole nation for its diversified way of living. By taking reference from the geographical aspect, the Terai, Hilly, and the Himalayan Region for their way of living, art, architecture, sculpture, paintings, building materials, and building science they use in their building against the climatic condition. The form generates from the settlement patterns of the different ethnic groups and architecture in building design.
DESIGN FEATURES
To fulfill the need for an architectural tourist-centric zone and socializing space along with information and artifacts spaces. Similarly, by accepting the sustainable concept we support our design idea by adding the green park zone, and minimum use of non-renewable building materials.
CONCLUSION
To sum up, Our proposal suggests redefining the space for the tourism industry along with the art architecture from different corners of the nation in one place for better information about the main landmarks and can be able to know the routes and the tourist destination places all over Nepal.
ENTIRETY

































THE SAMAGRATA MUSEUM IS PROBLEM SOLVING PROJECT FOR THE SPLIT BETWEEN ARCHITECTURE AND CULTURAL ROOTS WHICH CONNECTS PEOPLE, COMMUNITY AND NATURE THROUGH ARCHITECTURE.







































•SITE AREA : 32371.5457 SQ. M







STRENGTH
EASY

•EASY ACCESS BY THE MAIN ROAD
• ADEQUATE SPACE FOR FUTURE EXPANSION.


•PROVISION FOR DRAINAGE












PROVISION
WITH
•WITH IN THE PROXIMITY OF THE CORE CITY AREA.
WEAKNESS
• COMPACT SETTLEMENT ZONE











• TRAFFICE JAM
• POPULATION CROWD
OPPORTUINITIES
•GOOD NATURAL VEGETATION.
•WITHIN THE URBAN SETTLEMENT
•TOURIST ATTRACTING ZONE BY MANY FAMOUS LANDMARKS
•CAN BE ABLE TO CREATE CULTURAL REPRESENTATION OF WHOLE NATION AT ONE PLACE.
SITE GOOD WITHIN TOURIST CAN

THREATS CLIMATE ANALYSIS

•HIGH TRAFFIC CONJECTION MAY LEADS TO ACCIDENT
LANDMARKS NEARBY
•WIND DIRECTION - 170 DEGREE TOWARDS SOUTH


























•TEMPERATURE - MAXIMUM 28 DEGREE - MINIMUM 18 DEGREE
•PRECIPITATION- 5.6 MM/3H







•RAINFALL - MAXIMUM 1000 MM
SUN POSITION

• SUMMER SOLSTICE : 80 DEGREE

•BOUDHANATH STUPA
•THE TARAGAON MUSEUM
•HYATT REGENCY
• BHAT-BHATENI SUPER MARKET
•WINTER SOLSTICE : 29 DEGREE

CONCEPT GENERATION

1.COUTRYARD SETTLEMENT PATTERN







•IT REPRESENT THE TRADITIONAL ARCHITECTURE OF NEPAL LIKE IN PATAN DURBAR SQUARE PLANNING.








•LIKE TEMPLE CHAR NARAYAN, TEMPLE KRISHNA, ETC ARE BUILT IN COURTYARD FORM.







FORM DEVELOPMENT PHASE




















































































PAINTING AND DISPLAY ZONE
MITHILA EXHIBITION GALLERY
MULTIPURPOSE
HALL
THARU EXHIBITION GALLERY
RECEPTION KITCHEN
ADMIN
RECEPTION

























































































