
7 minute read
HIGH LINE
HIGHLINE , NEWYORK
(URBAN SKY WALK )
Advertisement
• Bridge :- The High line • Location :- New York
• Highlights :- Linear urban skywalk spur on the west side of Manhattan
• Program :- Moss lands ,meadows, wetlands , plazas , woodlands sundecks concessions.
• Length :- 2.33km,6-12m wide • Renovated :- 2009
• Architect :- Diller Scofidio + Renfro, and Piet Oudolf


SITE PLAN TRANSFORMATION



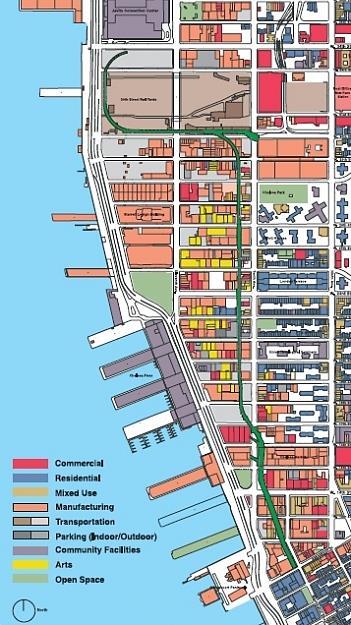
Building Typologies
Vertical access Activities
• Skywalks covers the different activity zones , more of manufactures ,communities , commercial & transportation .
• Different types of landscape & refreshment activities are designed on walk.
• Placement of stairs , elevators & ramps are provided at major junctions & active places on road level.
• Creates a free flow of , observations ,landscape movement over the journey.
SEATING TYPE -1



Sculpture's in between the skywalks
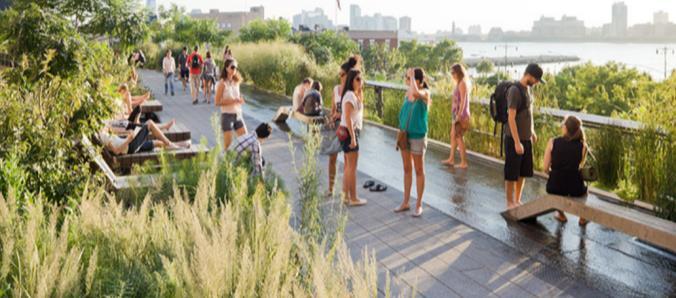

Waterparks with Different types of seating Intermediate activates on the walk




• The highline’s “forest” houses many species of flora.
• Seating Is spare, if available at all ,suggesting that this curated collection of plants as an ephemeral moment and the ensure that plants stay healthy human contact should be left to be minimum
• Direct and Indirect Revenue Opportunities
With nearly million annual visitors the High
Line has clearly been able to establish itself as a genuine tourist attraction for New York.
• The High Line Shop is a storefront on the
High Line itself that allows visitors to purchase a variety of items, including books, clothing and other accessories.
• High Line Food creates a sustainable food system on the Revenue from the program supports the maintenance and operation of the High Line.
• Stretches of track and ties recall the High
Line’s former use, and portions of track have been reused to create lounges positioned for incredible views of the city and river.
• Certain stretches are elevated above the former track, while in other spots visitors can walk along the tracks that used to carry everything from milk to meat to manufactured goods.
• Sections of the High Line also run right through buildings, providing another context around this combination of an urban landscape with a natural one.

1

SEATING TYPE -2
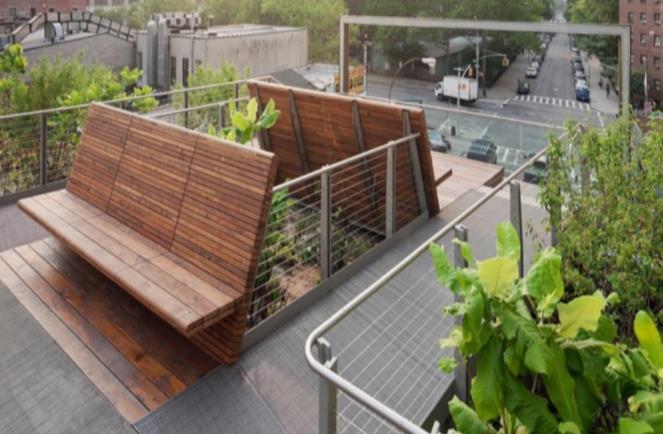
3 1. Small observation deck with elevated seating bench for clear observation toward city. 2. An illuminated frame draws attention from the street and illuminates subjects with in said frame 3. A less of park than a viewing apparatus for repositioning your body in relation to the city


• Wooden Stepped seating in the skywalks passes from the busy commercial buildings at center. • Universal seating for all type of age groups . • Straight & Inclines as lounge type seating's. • With voids at intermediates plays as good communication activities • placing trees as background elements ,supported with walls which helps as back rests. • Materials- wooden strips are sticks together and formed require shapes.


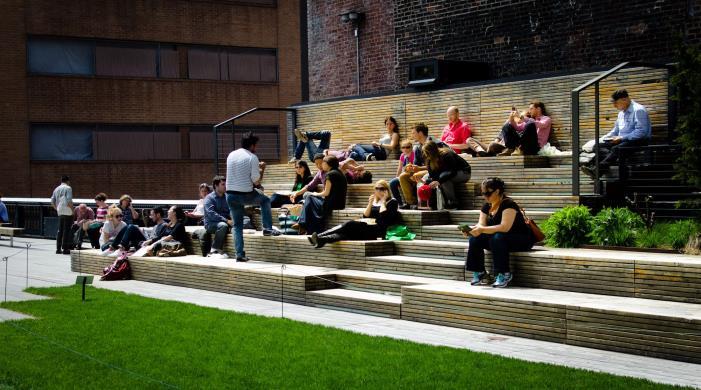
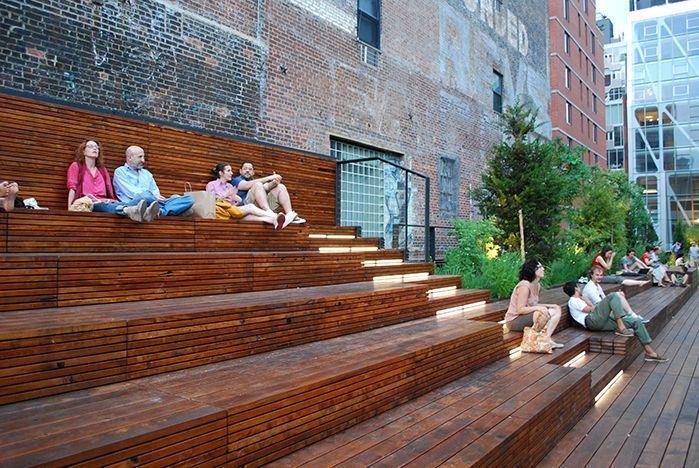

SEATING TYPE -3
• Similar to seating type -2 • linear stepped seating rested on surface of building ,work as a shading. • Illuminated steps for good guiding's for stepping. • Handrails for over height bifurcation safety
• Materials - wooden strips are arranged in the form of seating sections. • Surface of wood Finished with a layer of high Varnished melamine. • Proper seating with 1.2m tread , rise of 30 cm maintained ,with intermediate stair rise of 15 cm.
A urban theatre provides seating with views over at 10th avenue



• Seating's along with foot rest, with added ramps zig –zag type for universal access in each level.


• The urban theatre gives a unique view of street ,but from the street level , they are framed.
In the same way billboards and advertisements proliferate the city, the highline challenges this reality by advertising the human experience to any one looking up from the streets.


• More seating on the central section of the highline shaded by large trees • Proper seating chairs with arm rest & back rest on the skywalk


• Benches emerge from the floor and dance alongside trees.it appears as it floor planks deformed upwards and by no human intervention ,turning into seating
PROVIDES
• In contrast to the seat-less forest , an urban lawn can be found directly north of the forest. Here, grass lawns are raised to the height of a bench ,Inviting anyone to be part of it
• The high line allows visitors to experience the urban landscape of new york within a natural setting. • The mixture of plants and trees is designed to blend into the textures and colors of the city. The species of perennials, grasses, shrubs and trees were chosen for their hardiness, sustainability, and textural and color variation, with a focus on native species. • Many of the species that originally grew on the high line’s rail bed are incorporated into the park’s landscape. • The plants on the high line are not limited to native ones though, and include sturdy meadow plants and scattered strands of sumac and smoke bush.

Placing polythene base for maximum grow of intensive vegetation concrete layers for proper level surface


Concealed electrical circuits & other required services
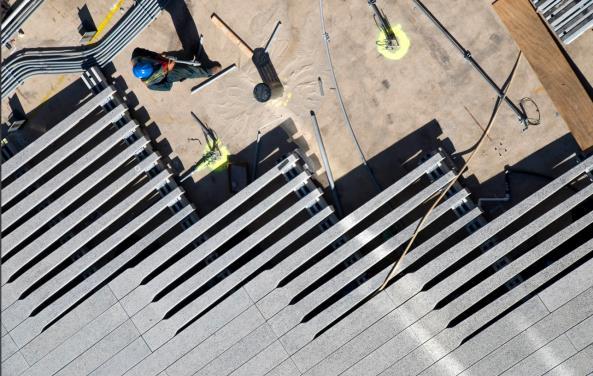

Exposed rail track to merge as element in landscape

Accurate Interlocking the concrete blocks & other parts on surface Galvanizing the old steel frames for corrosion free

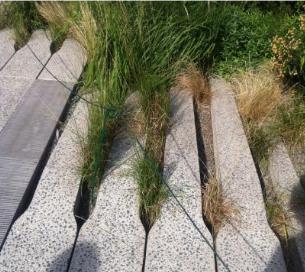

2

PROJECT SUCESS

4 1. “ Intermingling” concrete and grass. The tapered edges of the concrete. soften the boundary between hard and soft. 2. Watering and looking after the planting. 3. Built on raised section of the new York central railroad spur. 4. Rails remain on walkway for any future activities.
• By the intervention of a new paving system they became able to merge the landscape with the building materials and greenery became a substantial part of the experience. • They promoted the sense of duration by designing the experiences with various lengths of times in the promenade. • They had a careful sense of dimension and scale while designing the physical environment. • They have designed specialized zones with various functions and experiences with the morphology and landscape. • They introduced public squares, observations spaces, seating areas, paths, sunbathing decks, botanical gardens and etc. • By peeling up the pavement units, several functions were introduced for the users such as benches, planters, work-spaces.
INFERENCE
• Can adopt shadings in the walkway. • Can adopt organic agriculture on skywalk .



