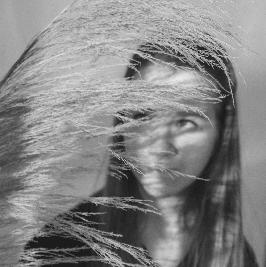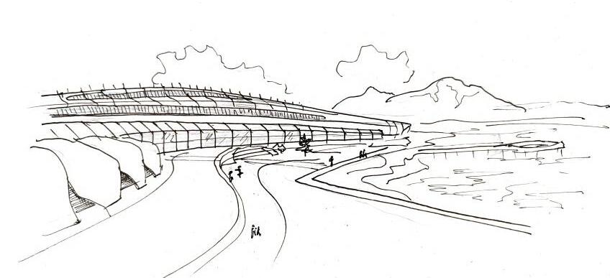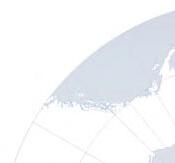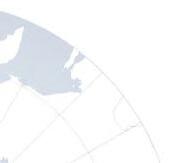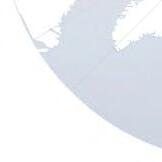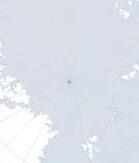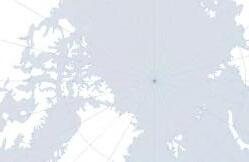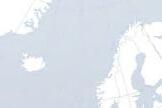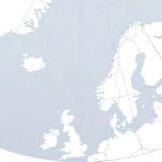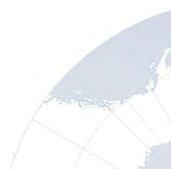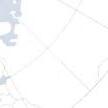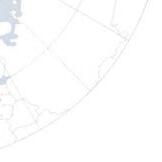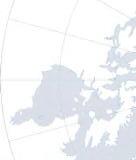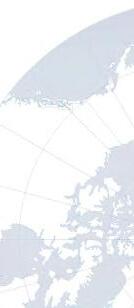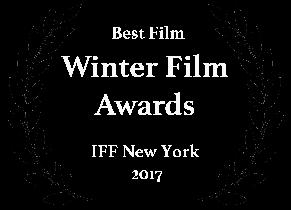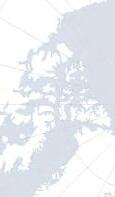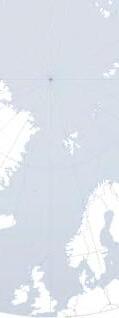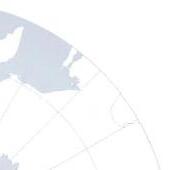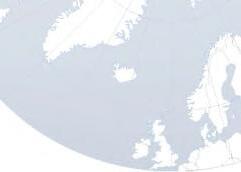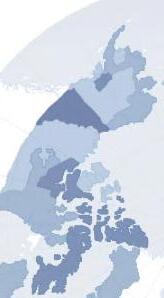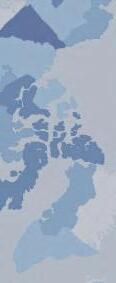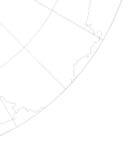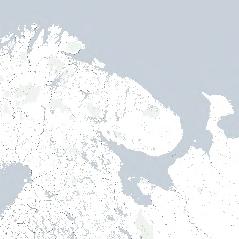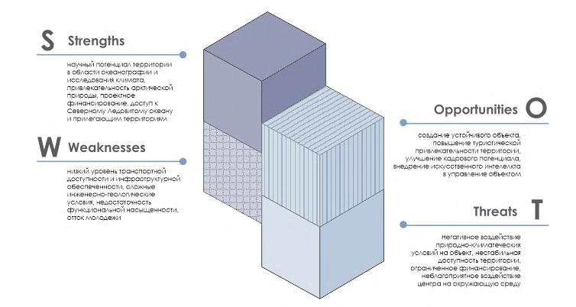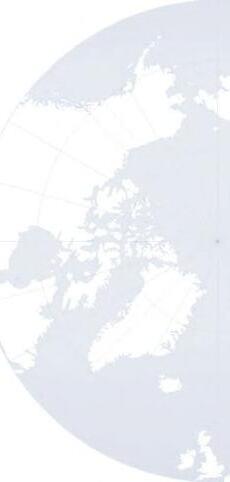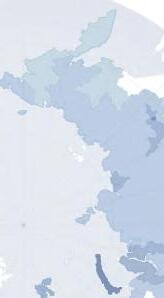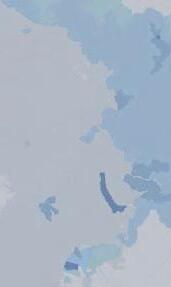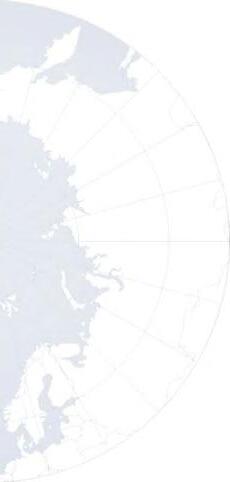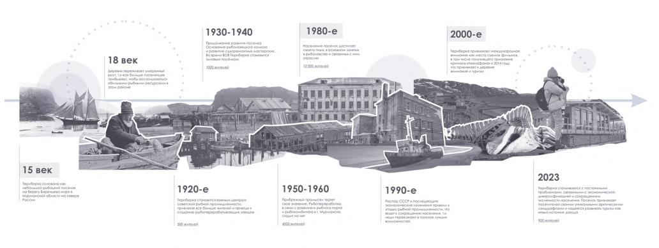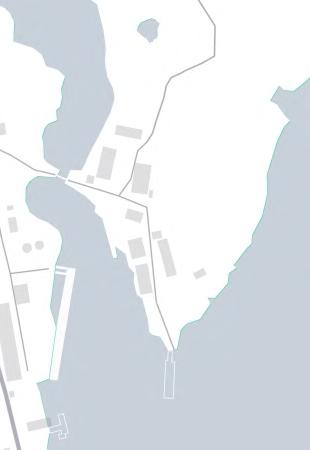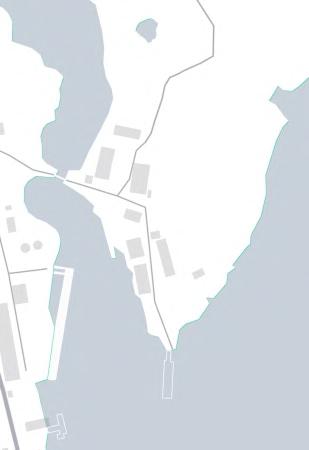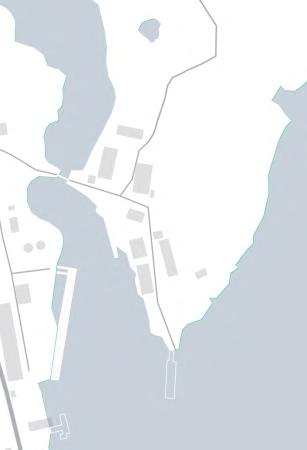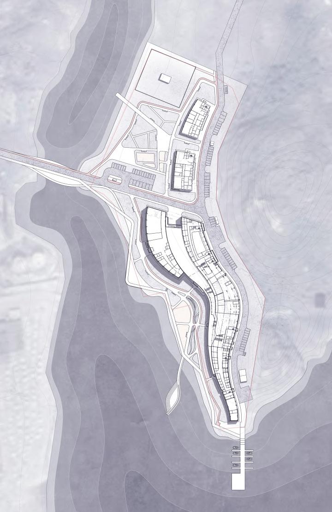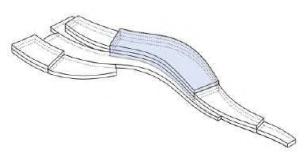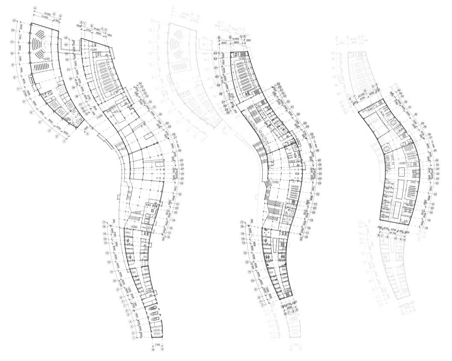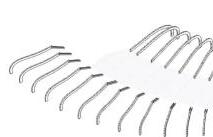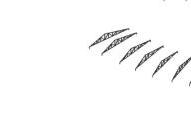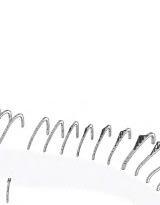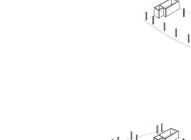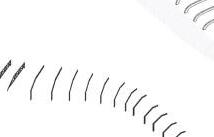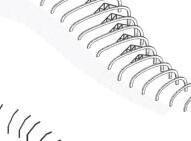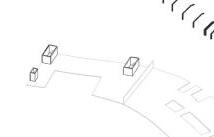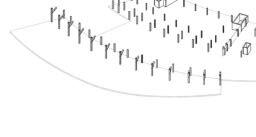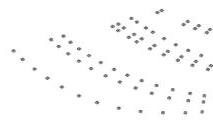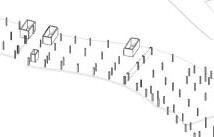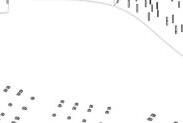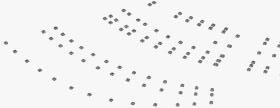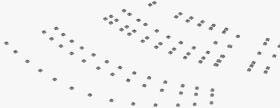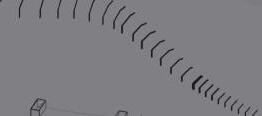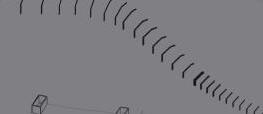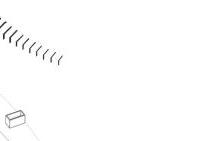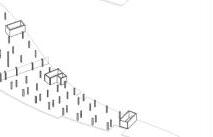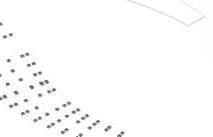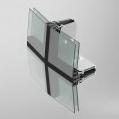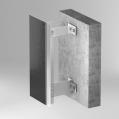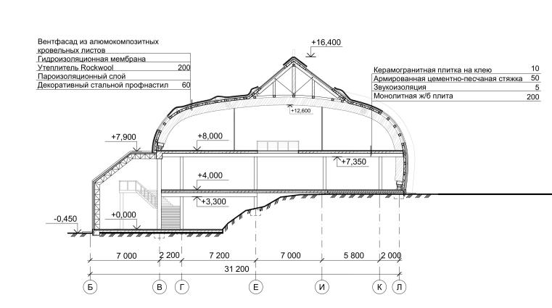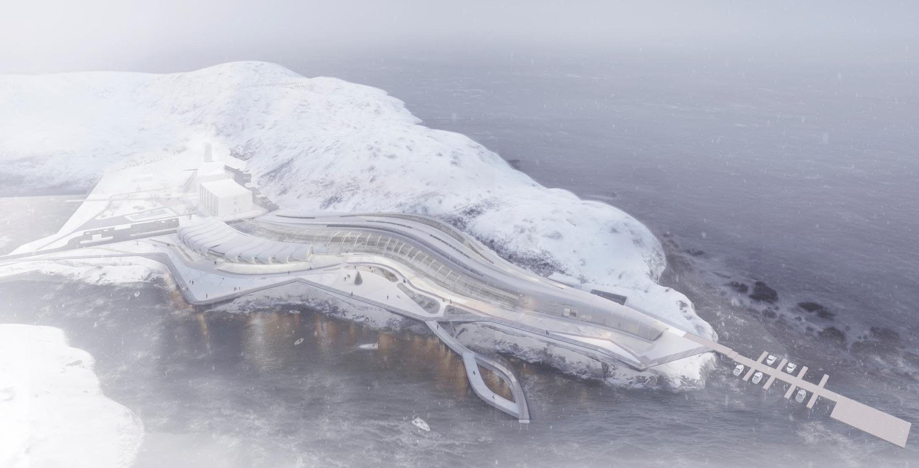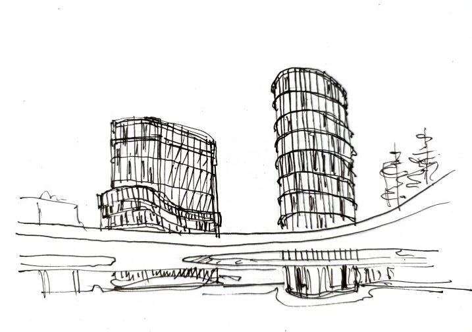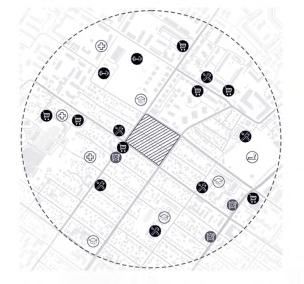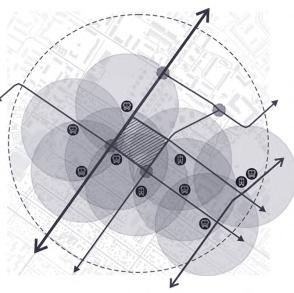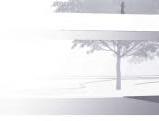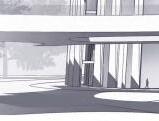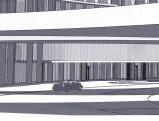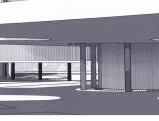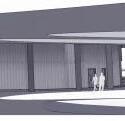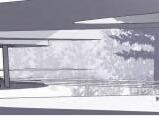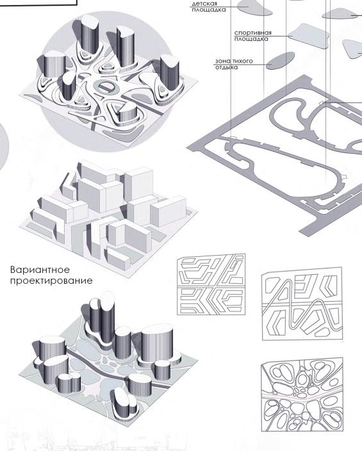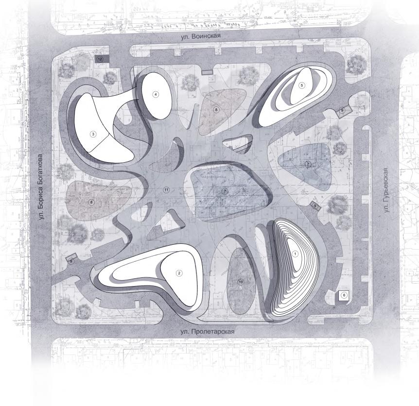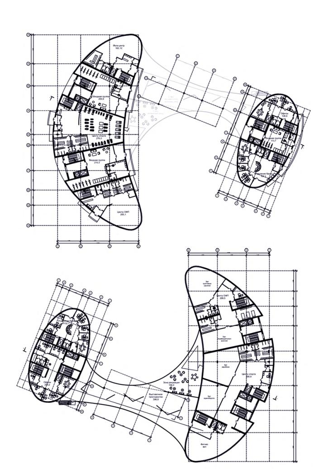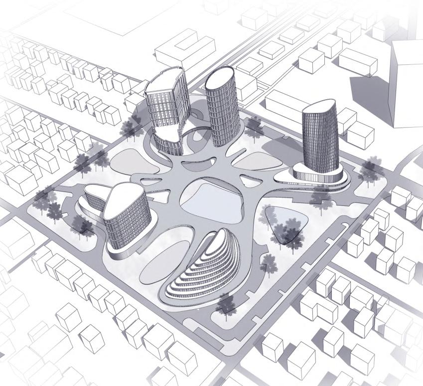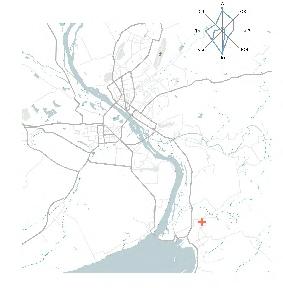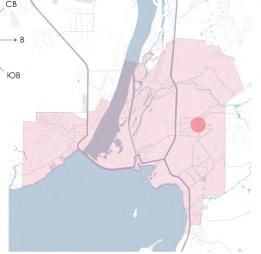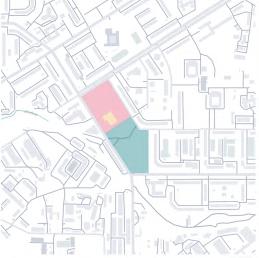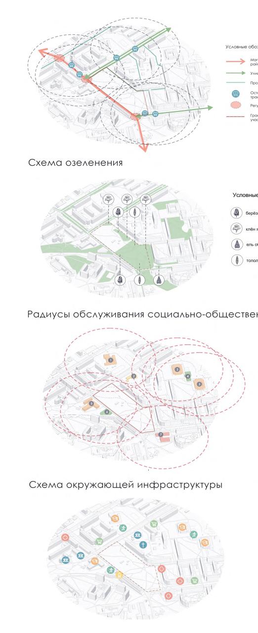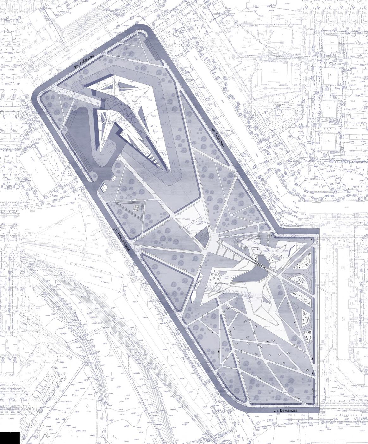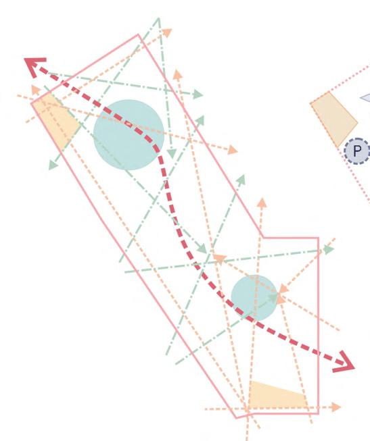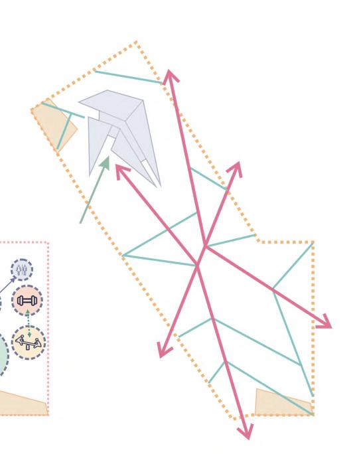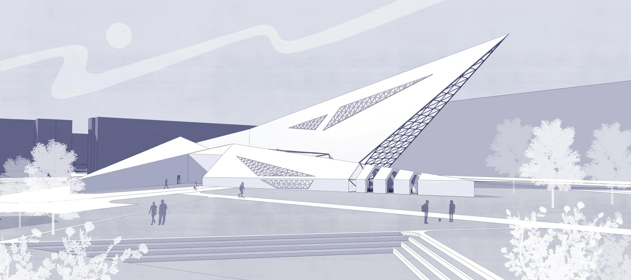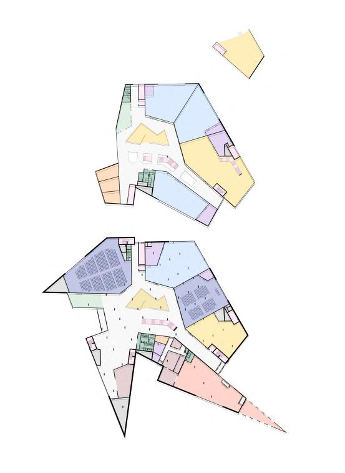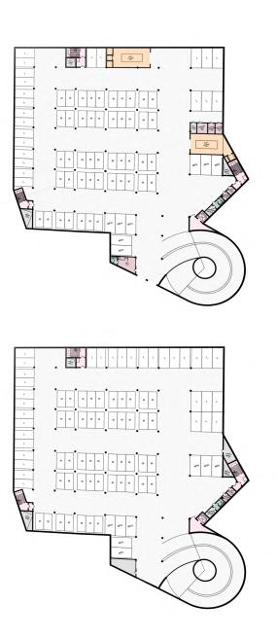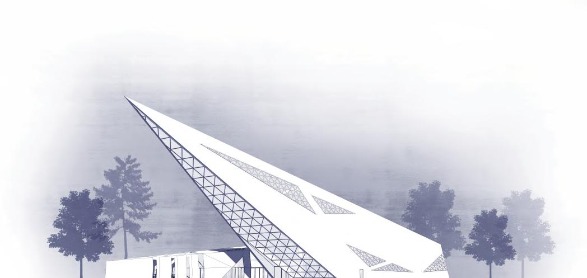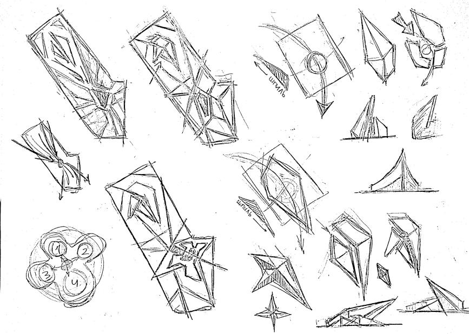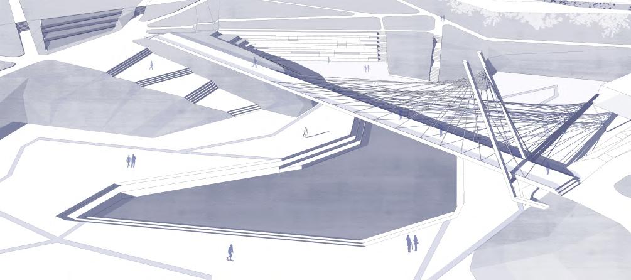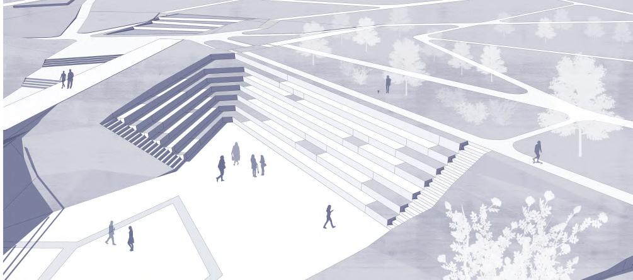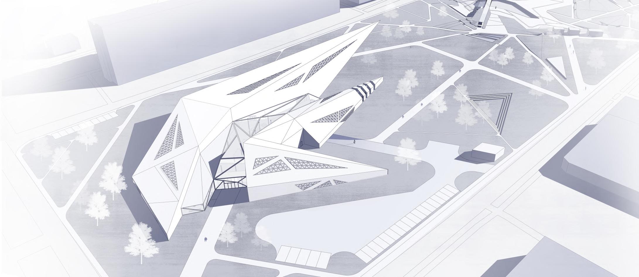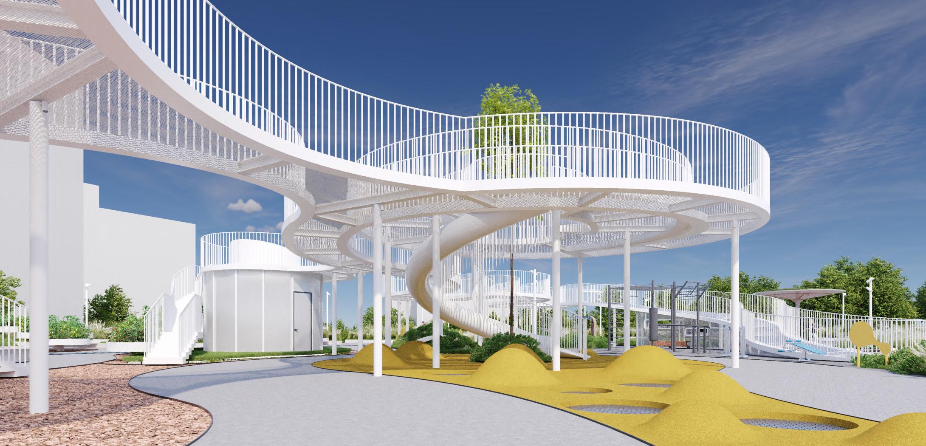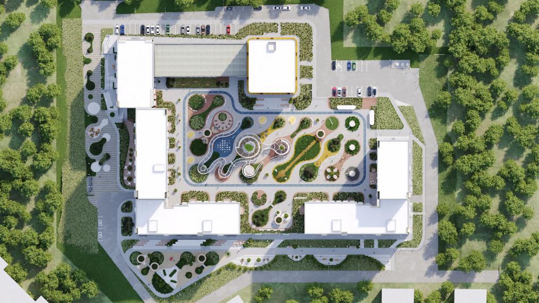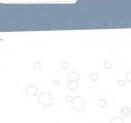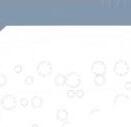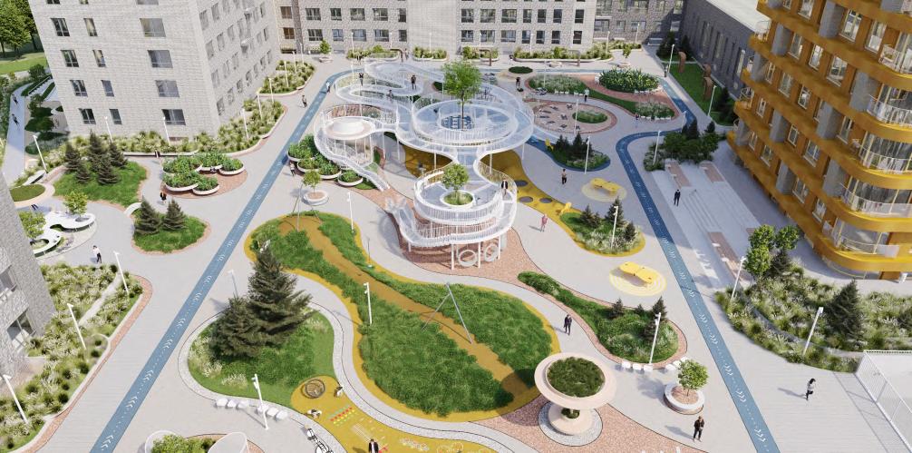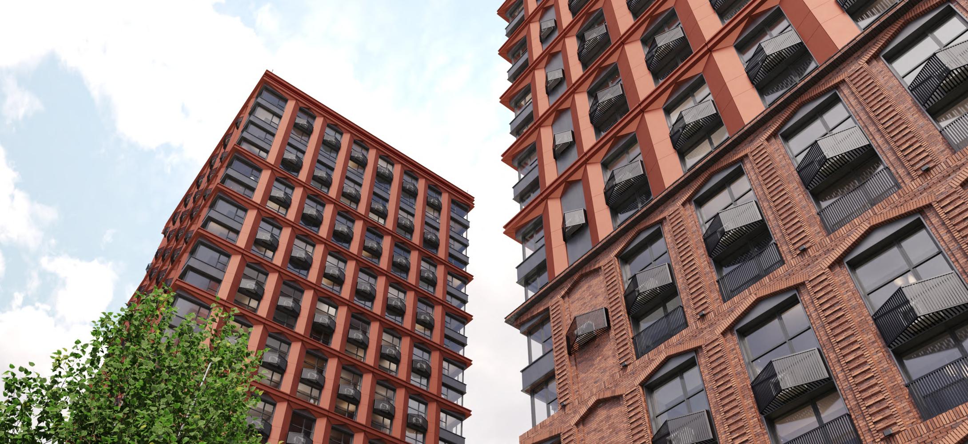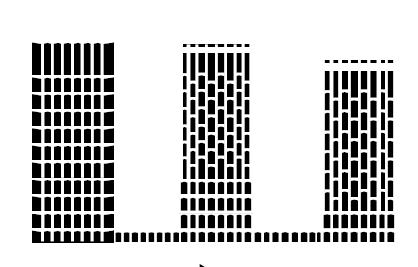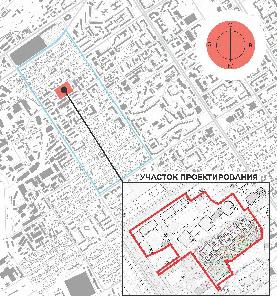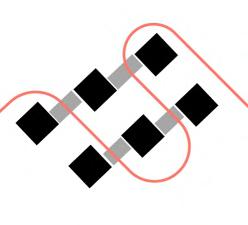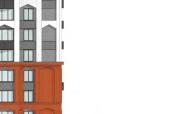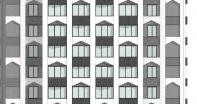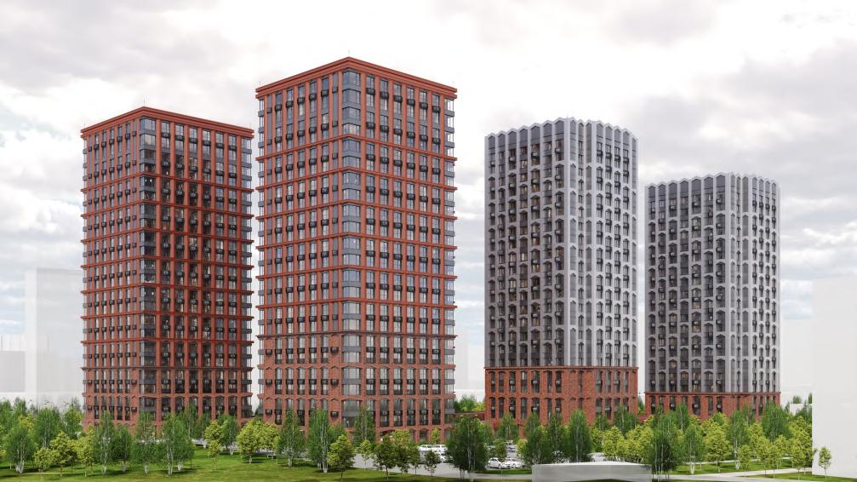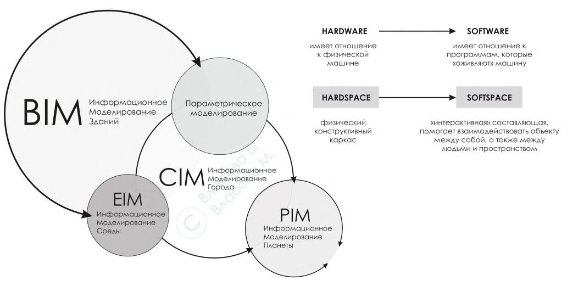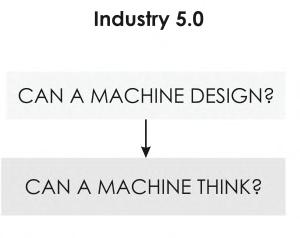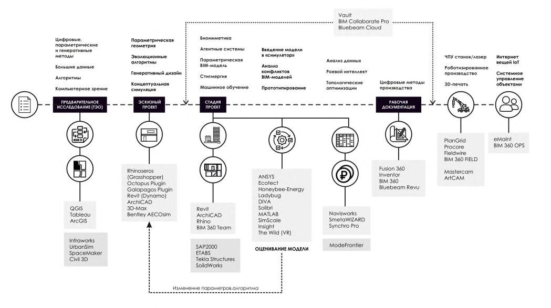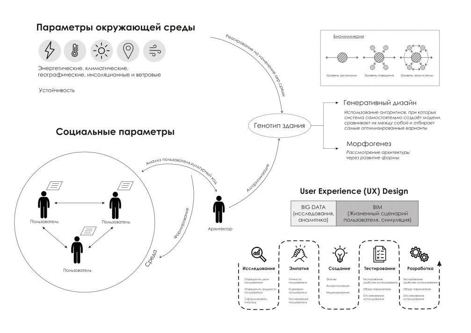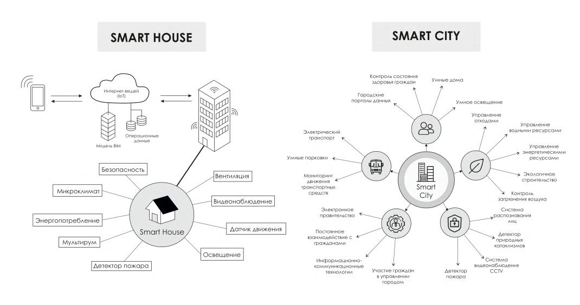P O RT FO L I O
Novosibirsk State University of Architecture and Civil Engineering (Sibstrin)
Architcture, BA
2019-2024
GPA 4 88/5.00 - Graduated with Distinctions
Architectural and Art Studio “Contour” 2017-2019
OANO “Our School”
2008-2019
GPA 5.00/5.00 - Graduated with Distinctions
+7-983-322-79-76
evgeniya.vlasova.02@mail.ru
3D-modeling (ArchiCAD, Revit, SketchUp, 3D-max, Rhinoceros, AutoCAD)
Visualization (PhotoShop, Lumion, AI)
Urban Planning and Concept Development
Presentation and Moodboard Development (CorelDRAW Figma, Microsoft)
Architect, Pergaev Bureau Sep 2024 - Present
џ drafting technical drawings (interior design)
џ photoshop visualizations
џ space planning solutions
џ moodboard development
џ presentation preparation
Architect Technician, Tektonika Architectural Studio Feb 2024 - Sep 2024
џ drafting and developing architectural drawings
џ 3D-modeling (architecture and landscape)
џ space planning solutions
Architect Assistant, Tektonika Architectural Studio Apr 2023 - Aug 2023
џ urban planning analysis
џ concept development
џ 3D-modeling (architecture and landscape)
џ photoshop visualizaions
џ presentation assembly
Architecture Intern, S2 Group May 2022 - Aug 2022
џ master plan development
џ 3D-modeling (architecture and landscape)
џ field surveys
џ presentation assembly support
џ visualization creation
Artificial Intelligence in Architecture and Urban Planning
AMIT, 2023
Parametricism in Information Modelling NGUADI, 2022
Russian
English
Summer Architectural School Open-A
Personal Space Boundaries of House, MARCH Workshop Zero-Energy Design, DelftX edX Course
The Architectural Imagination, Harvard University edX Course
Applied Aerodynamics (Online), University of Stuttgart
Evgeniia Vlasova
Arch tecture is more than designing buildings; it shapes the way people l ve nteract and connect with their surroundings The MSc Arch tecture, Urbanism, and Build ng Sc ences program at TU Delft captivates me with its interdisciplinary approach, innovative studios and focus on sustainability perfect y a igning with my aspiration to create human-centered sustainab e environments that address comp ex urban challenges
Graduat ng with distinction from Novosibirsk State University of Architecture and C v l Engineer ng I gained a solid foundat on in architectural theory and urban design My Bache or s thesis Arctic R
sustainable and biomimet c strategies for extreme climates while respect ng local cultural ident ty It was recognized among the top 10 graduation projects in 2024 an honor that strengthened my passion for innovat ve and socially responsible des gn
In my professional career, I have contributed to projects at firms such as Pergaev Bureau Tekton ka and Neoplan Studio, where I honed skills in urban planning 3D mode ing, and sustainab l ty-oriented solutions I often assumed eadership roles, manag
practical constraints These experiences underscored my belief that arch tecture thrives at the intersection of d verse perspectives a philosophy I aim to expand through TU Delft's dynamic academ c community
The MSc program's emphasis on sustainability and cutting-edge research excites me, particular y the Arch tecture track I am drawn to adaptive reuse and susta nable strategies that respect environmenta and cultura contexts
The studios that attract me the most at TU Delft are Veldacademie, with its hands-on projects addressing real urban cha lenges and The Why Factory which fuels my curiosity with experimental and forward-th nking approaches to architecture
For my MSc thes s, I asp re to explore areas ike AI-dr ven housing for humanitarian crises psycholog cally adapt ve Arctic architecture or self-sustain ng lunar habitats rooted in cultural dentity TU Delft s emphasis on technological innovation and human-centered design prov des the deal p atform to transform these ideas into impactful research
Beyond academ cs I bring a strong commitment to teamwork and problem-solving From organiz ng foresight sessions in leadersh p schoo to guiding un versity design projects I ve developed adaptabil ty flexib l ty and an ability to mediate diverse perspectives sk lls essent al for co laborative architectural processes
environmental chal enges I look forward to contr buting to its vibrant academic community through innovative research and sustainable des gn in t atives
The arch tectural concept of the Arct c Research Center is inspired by biom metic principles draw ng structura and aesthetic elements from the form of a whale ske eton The wha e symbolizes both Teriberka's natura heritage, as an integral part of its ecosystem, and the settlement s cultural revival follow ng the increased attention brought by the film Leviathan which boosted ocal tour sm
The building s structural and façade e ements mimic the ribs of a ske eton combining strength and lightness Vertical rhythmic divisions break up the façade s length through a tern
textures, and material tones
Teriberka, Murmansk region, Russia Bachelor’s diploma project 2024
ArchiCAD, 3ds Max Lumion, Photoshop, CorelDRAW
Natalia Borovikova
Arctic sea routes Resources and industry of the regions
Demography of the Arctic region Change in number of residents
Retrospective ana ysis of the area
The site is located on the shore of the Teriberka Bay and features a complex configuration It is shielded from strong winds by cliffs situated on the eastern side of the cape Access to the site is provided via a reconstructed bridge The site is strategically divided into two distinct zones to optimize functionality and meet the needs of both private and public activities
The northern part of the site is a more secluded area designed primarily for the staff and students of the research center. It features residential facilities, including a dormitory and a hotel alongside recreational and technical zones. Additionally, a local wastewater treatment facility is situated near the dormitory, providing efficient sewage management for all buildings on the site
of the Murmansk region
Functional b ock diagram
The southern part of the site is a vibrant public zone with a focus on social and cultural activities A promenade stretches along the coastline, linking various event spaces designed for festivals exhibitions, and other community events These outdoor spaces are complemented by kinetic small architectural forms set on landscaped mounds along the research center s western façade
The promenade leads to the focal point of the site the pier, located in the southernmost section The pier constructed on piles, serves as a docking station for small research vessels, autonomous watercraft, and tourist boats, seamlessly connecting the site s scientific purpose with public engagement
Conceptual master plan diagram
Technological diagram of the laboratory block
The Arctic Research Center is a multifunctional complex divided into seven interconnected zones each serving a unique purpose The public block includes exhibition spaces and conference halls to foster community engagement The educational and administrative block houses classrooms and offices for collaboration and operations, while the laboratory block offers advanced facilities for scientific research A central greenhouse within a covered street connects the blocks and provides a sustainable, relaxing space The data center ensures secure data processing, the commercial zone meets daily needs with retail and cafes, and the technical zone supports operations with maintenance and utilities
A
Structural diagram
cross-braced stiffness elements made of steel rolled sections
monolithic reinforced concrete columns
co umnar monolithic reinforced concrete foundation
hinged venti ated façade ALT 150 (alum num composite panels)
ALT SKL 150 roof-dome system (double-glazed panels)
glued laminated wooden arches on hinged support joints
frame structures from steel components ALT USKL60 modular dome systems
monolithic beam concrete slabs
The building employs a frame structural system that combines a glulam timber roof framework with a reinforced concrete inner frame, designed to adapt to the challenging terrain and achieve a distinctive architectural concept The roof structure consists of glulam timber arches with variable spacing along the façade, reflecting the building's dynamic form The foundations are column-type, made of reinforced concrete, and tailored to withstand the coarse soil conditions of the site
Section 2
Section 1
Facade 2
Facade 1
R E S I D E N T I A L CO M P L E X I N N OVO S I B I R S K
The layout of each building n the resident al complex follows a nonlinear plan configuration w th the structures oriented at varyin
character to the boundar es of the almost square site The architectural concept pr orit zes contemporary aesthetics and functiona elegance Facades are designed with a ightwe ght modern appeal comb n ng g ass e ements w th vertica meta s ats These materials and patterns create a rhythm of light and shado
contribut ng to their s eek contemporary ident ty The facades transparency and ightness are not on y visual y appea ng but emphasize a connection between indoor and outdoor spaces
Novosibirsk, Russia
Course project 2023
ArchiCAD, SketchUP, Lumion, Photoshop, CorelDRAW
Supervisor Natalia Borovikova
The high-rise residential complex is located in the Oktyabrsky district of Novosibirsk a rapidly developing area transitioning into the city's new business hub. The urban planning concept embraces a parametric approach aiming to create a space that is not confined by traditional courtyard boundaries Instead of a closed-off layout, the design features an open and accessible courtyard visible and approachable from multiple directions This innovative approach ensures the complex integrates harmoniously with its surroundings and presents an inviting facade from all angles
Urban analysis of the area
layout introduces a two-level courtyard lower level accommodates functional ch as children s play areas and parking mlessly blending practicality and usability cond-level promenade offers residents a pace for leisure and recreation fostering a mmunity while maintaining privacy. This solution optimizes the use of space within environment, creating a dynamic and door area
The building forms themselves are thoughtfully designed with aerodynamic curves and flowing lines This shape improves natural ventilation throughout the complex enhancing air circulation and contributing to the residents comfort The streamlined silhouettes also reduce wind pressure on the structures, a critical feature in Siberia s climatic conditions Together, these design elements reflect a commitment to sustainability, functionality and aesthetics, ensuring the complex aligns with the demands of modern urban living while setting a new standard for residential architecture in Novosibirsk
Sustainability
Energy-efficient glazing Rainwater co lect on system Ventilat on w th heat recovery Aerodynamic stability Curved-profile solar panels (on the southern s de)
C E N T E R O F
S C I E N T I F I C A R T
The Science Art Center, situated within a two-level park, is a visionary project that unites the fields of science and art to foster interdisciplinary innovation. The architectural design is characterized by sharp angular geometries and dynamic forms that evoke a sense of movement and innovation. The center's interior is meticulously organized to support its interdisciplinary mission. Open-plan areas encourage collaboration and creat v ty whi e designated spaces for exhib tions workshops, and laboratories provide the infrastructure necessary for both artistic and scientific pursuits. The surrounding park enhances the center's concept by offering diverse zones for recreation and contemplation. The upper level of the parkfeatures walking paths and recreational areas, while the lowerlevel,dominatedbythelake,servesasatranquilretreat
Novosibirsk, Russia
Course project 2023
ArchiCAD, SketchUP, Lumion, Photoshop, CorelDRAW
Site location
Site analysis
Master plan
The site features two focal points the cutting-edge Science Art Center and a landscaped park designed for both active and passive recreation complete with a sculptural art zone and a lake A pedestrian bridge gracefully spans the lower part of the park, where the lake resides connecting different sections of the site and enhancing accessibility
The core concept of the project lies in the integration of art and science, promoting the development of ScienceArt a field exploring the interplay between these disciplines The center seeks to address the fundamental question of boundaries: Can we define clear distinctions between scientific and artistic disciplines that increasingly converge into synthetic approaches? This exploration reflects the future of knowledge creation, pondering whether it lies in specialized domains or interdisciplinary projects Another key focus is the role of contemporary art in interpreting the technological world we have created and in guiding society's values within it
Concept development
Susta nab ty Comfort Innovation Safety Dialogue Uniqueness
Art inspired by sc ent fic theories
Art as an expression sculptural forms Center Park
Artworks uti zing cutt ng-edge technolog es
Scientific phenomena and theories
R E S I D E N T I A L L A N D S CA P E D E S I G N
In this pro ect I played an important role in the development of architectura and v sual components contributing to the successful realization of the concept My main responsibilit es included creating detailed architectura schemes that c early communicated the design ideas and structural solutions of
collaboration between team members and provide a clear vision for the construction process
A major part of my work was building a detailed 3D model of the entire complex, with a particular focus on the façade This required meticulous attention to detail to accurately represent the interplay of materials textures, and geometric patterns By emphasizing the dynamic contrasts and thoughtfu use of materials I ensured the façade des gn aligned with the project s concept and aesthetic goals
Barnaul, Russia Facade concept
Revit, 3ds Max Figma, Photoshop
Supervisor Sergey Gabyshev
The complex s concept, tit ed "Movement Toward a New Life P
community connect vity, promoting a balanced festyle through thoughtfu urban ntegration and structural harmony On the urban scale the general s te p an integrates seamless y into the surround ng environment Pathways green zones, and park ng areas are organized for maximum accessibi ity and conven ence creating a pedestrian-fr endly environment
MOVEMENT TOWARD THE NEW THROUGH THE PLATFORM OF LIFE
The complex cons sts of s x d stinct tower blocks connected by a low-rise base that integrates commercia administrative and recreational spaces The towers r se with an elegant façade des gn that comb nes contrast ng mater als warm terracotta tones at the base and neutral contemporary tones on the upper sect ons Vert ca and horizonta patterns on the façade emphasize the dynam c and geometr c ba ance of the structure
Ground floor
Facade 1
