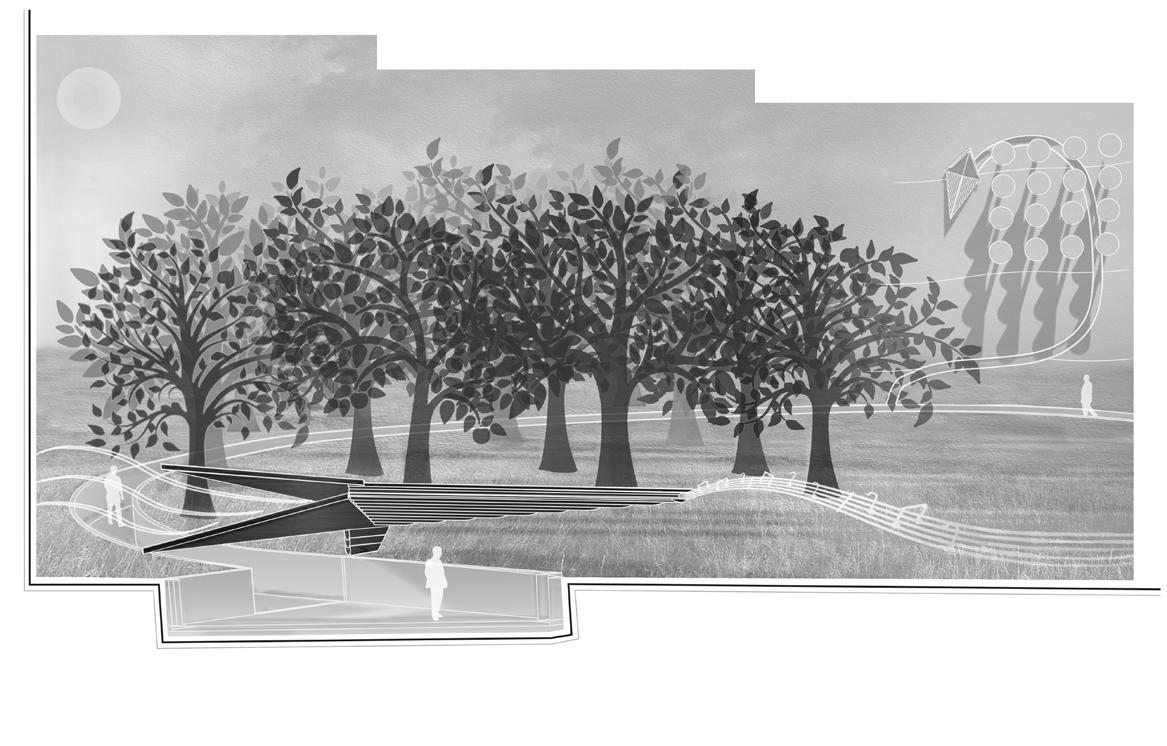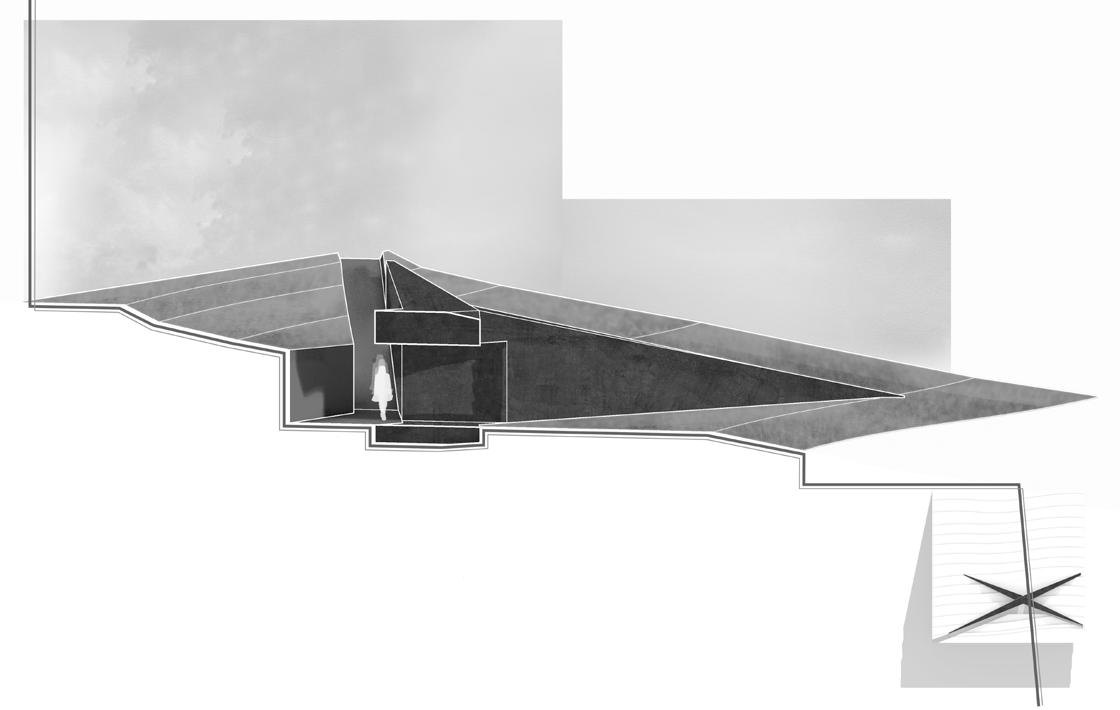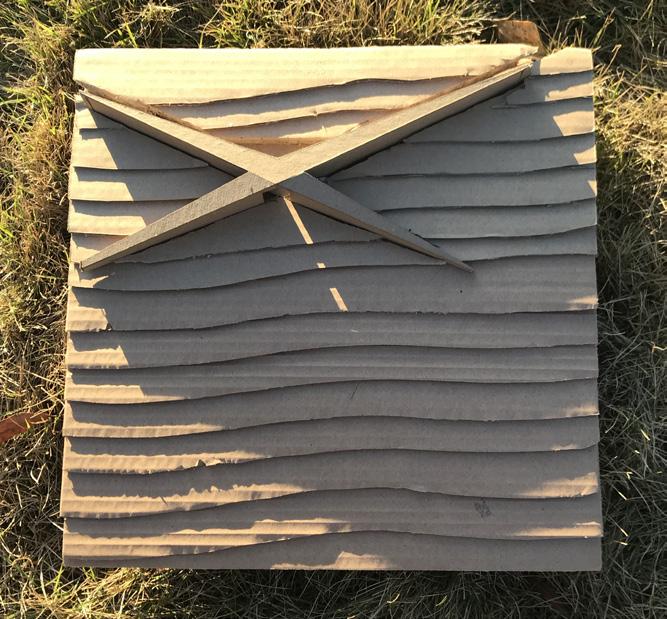
1 minute read
BUILDING LANDSCAPES
ARCH 2017 – RINEHART – SPRING 2021 DESIGN PARTNER: LAUREN MIRALDI
In these two exercises we were asked to explore how architecture can shape the user experience. In B1 the site was in the windiest state in the United States, Nebraska, and consisted of rolling planes and prairie grass. We had to carve into the Earth an ordered path leading to a simple tectonic element to shelter people. We chose our concept to be wind as architecture to take advantage of the location. Our idea was that the tectonic element, a fluted piece of aluminum, would not only shield from the strong winds, but serve as a wind funnel casting musical notes across the field to the path calling people to it in a way. The form itself was inspired by a paper airplane appearing to be so light that the wind could just pick it up and carry it off. Project B2 was all about creating a habitable wall or wedge. Unlike B1, the site was much steeper and had its own challenges. We had to carve a wall into the landscape at least a hundred feet in length and create a habitable place at some point in the path. We took inspiration from the Vietnam Memorial in DC and followed the contours of the land. The concept was that the wall would hide the view of the overlook, but serve as a guide for getting too it. The depth increases as you get closer to the view and as you round the corner it frames the landscape. From then one you can either stay and enjoy the view or continue down the path.
Advertisement


B1 Field






