PORTFOLIO
ARCHITECTURE+ DESIGN (2019-2022)
THUMMALA JASHVANTH SCHOOL OF PLANNING & ARCHITECTURE, BHOPAL
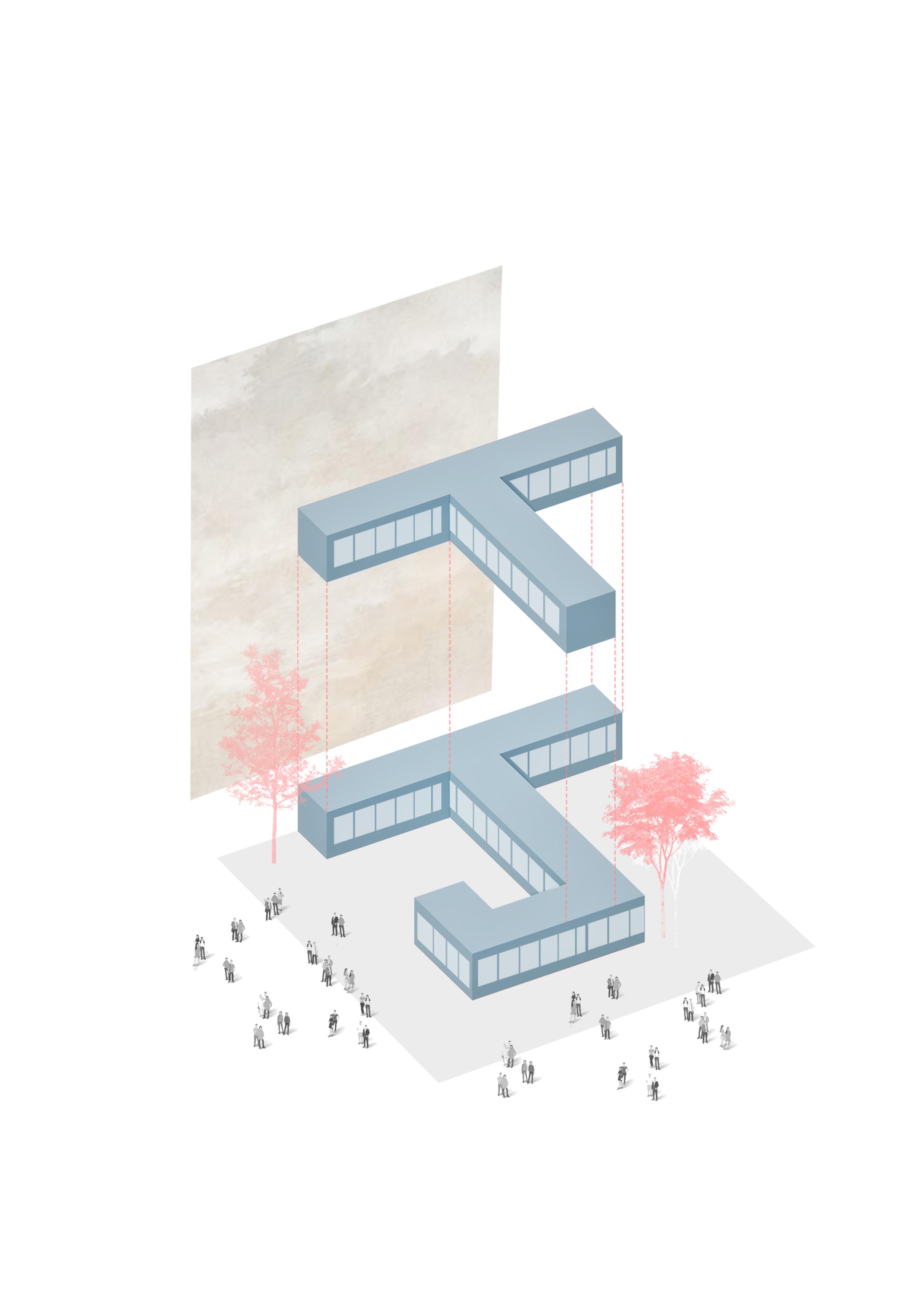
This portfolio contains my selected works from Architectural design projects developed during my first three years (2019-2022) at School of Planning and Architecture Bhopal, in pursuit of my bachelor’s in architecture degree. The designs were chosen to showcase the diversity of the projects that i have worked on and my design approach and architectural learnings from them.
2
CONTENTS
PART 1 PART 2
CURRICULUM VITAE
04-05
20-33 02
Luxury Housing I Semester 6 Shopping Mall I Semester 5
08-19 42-49 50-59 01 03 04 05 06
Farm House l Competition 2021 Kindergarten l Competiotion 2020
34-41
MISCELLANEOUS
3
Working Drawing, Sketches, Logo Design
GREENWOOD AVENUE CITY PLUS ORCHID AIR LITTLE STARS
jashvanth10@gmail.com jashvanth_tj Jashvanth Thummala
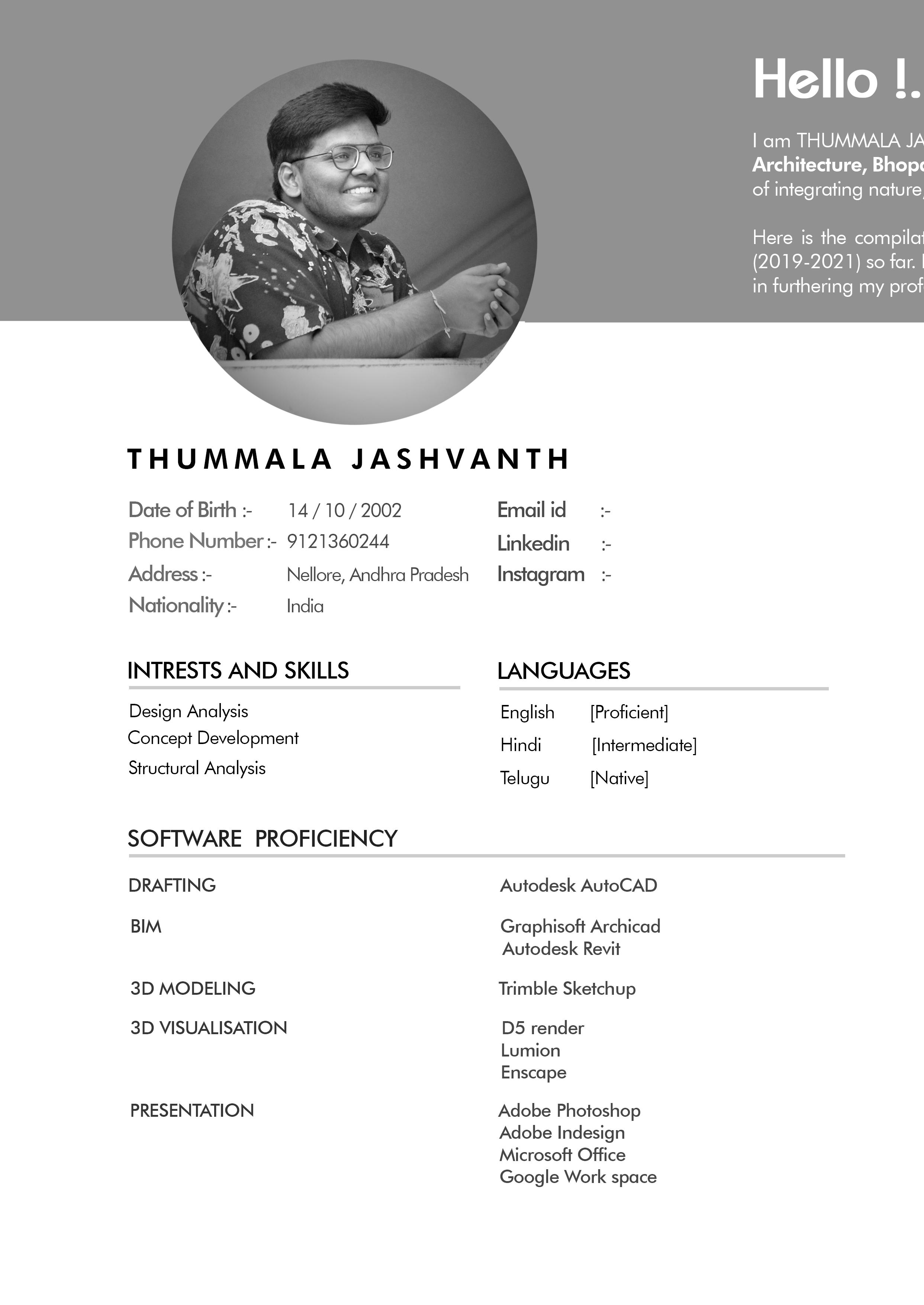
4
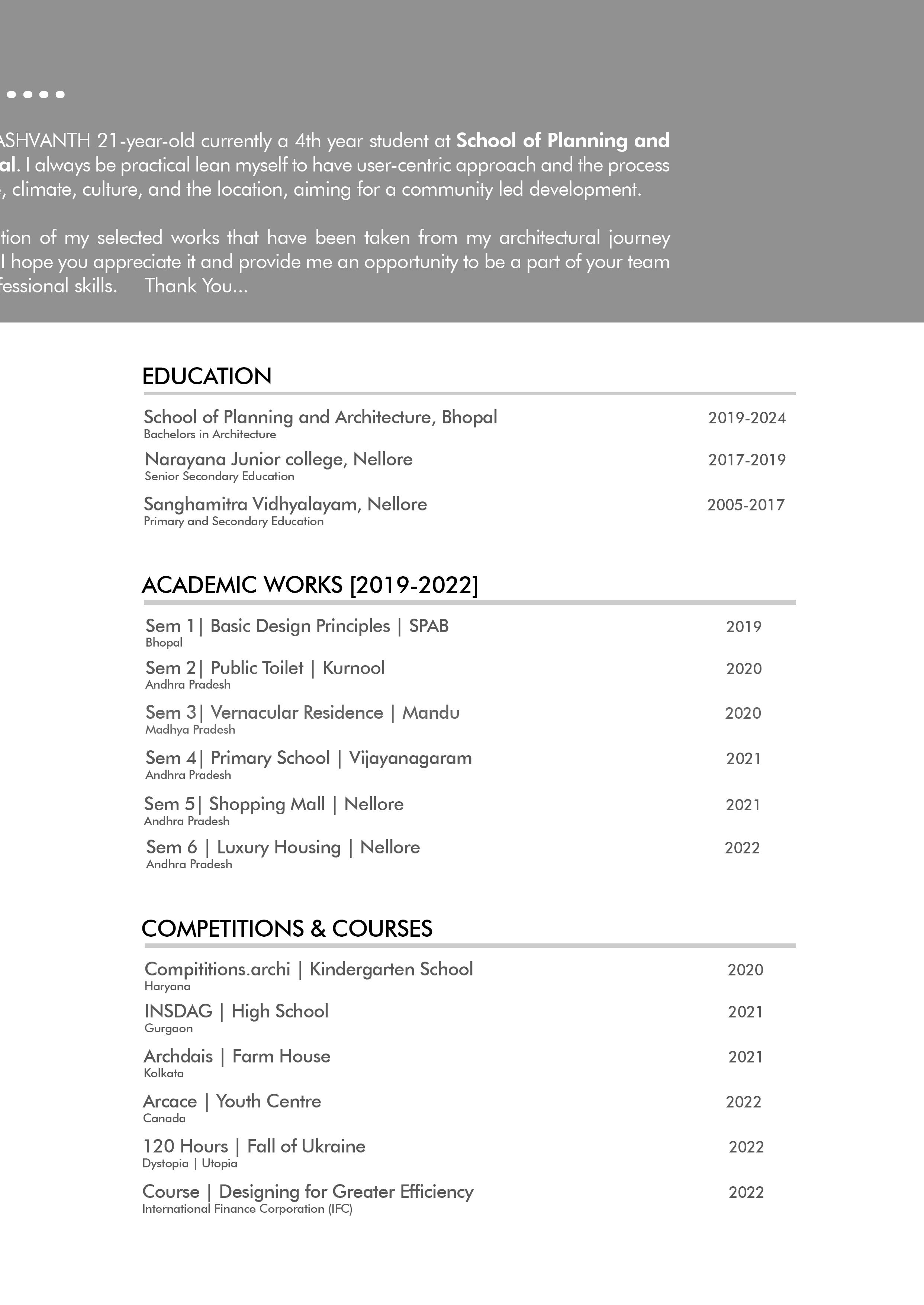
5
LITTLE STARS HISAR, HARYANA
CITY PLUS NELLORE, ANDHRA PRADESH
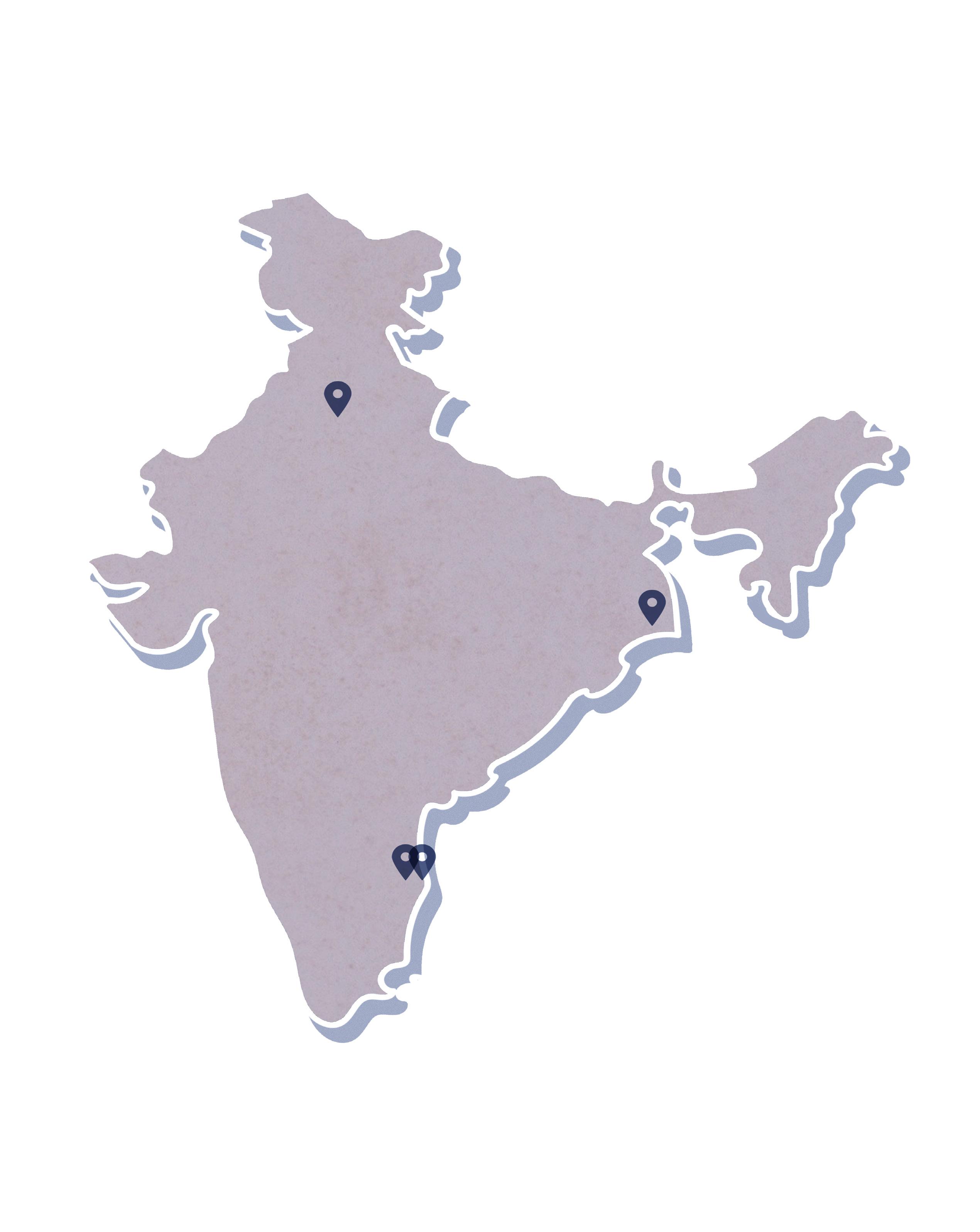
GREENWOOD AVENUE NELLORE, ANDHRA PRADESH
ORCHID AIR
KOLKATA, WEST BENGAL
6
PART 1
ARCHITECTURAL PROJECTS
7
1. GREENWOOD AVENUE
LUXURY HOUSINIG I NELLORE, ANDHRA PRADESH
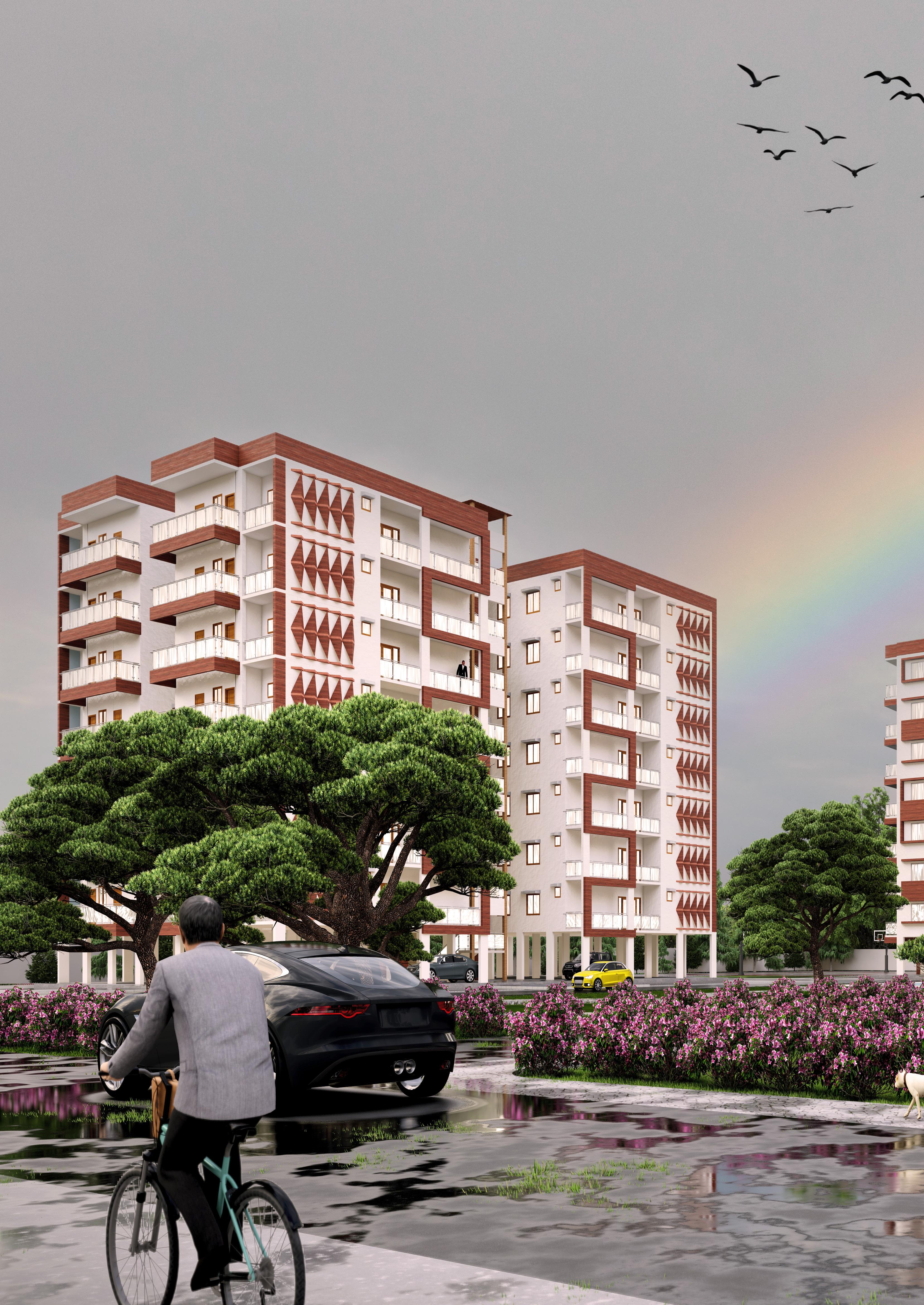
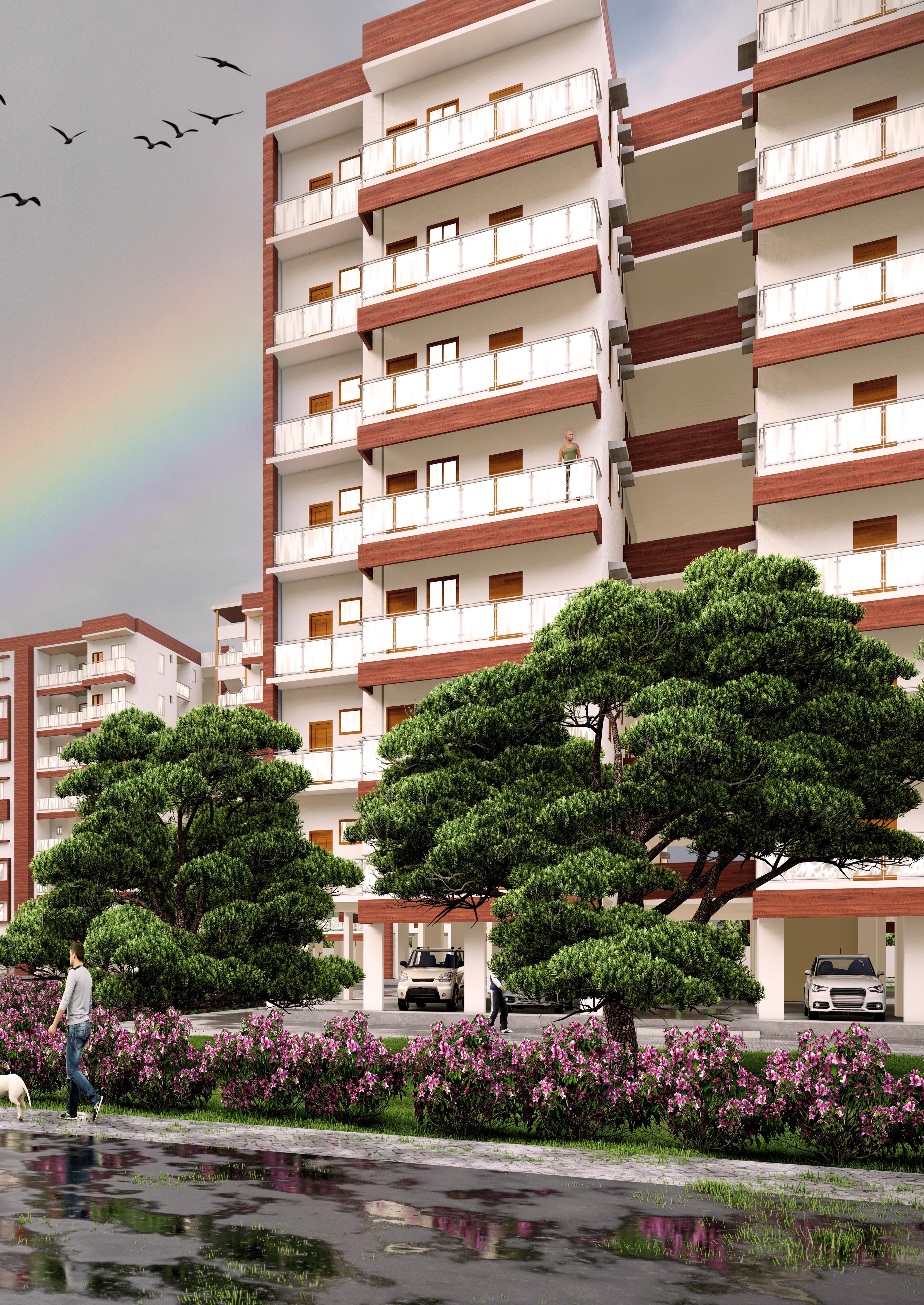
GREENWOOD AVENUE
LUXURY HOUSINIG I NELLORE, ANDHRA PRADESH
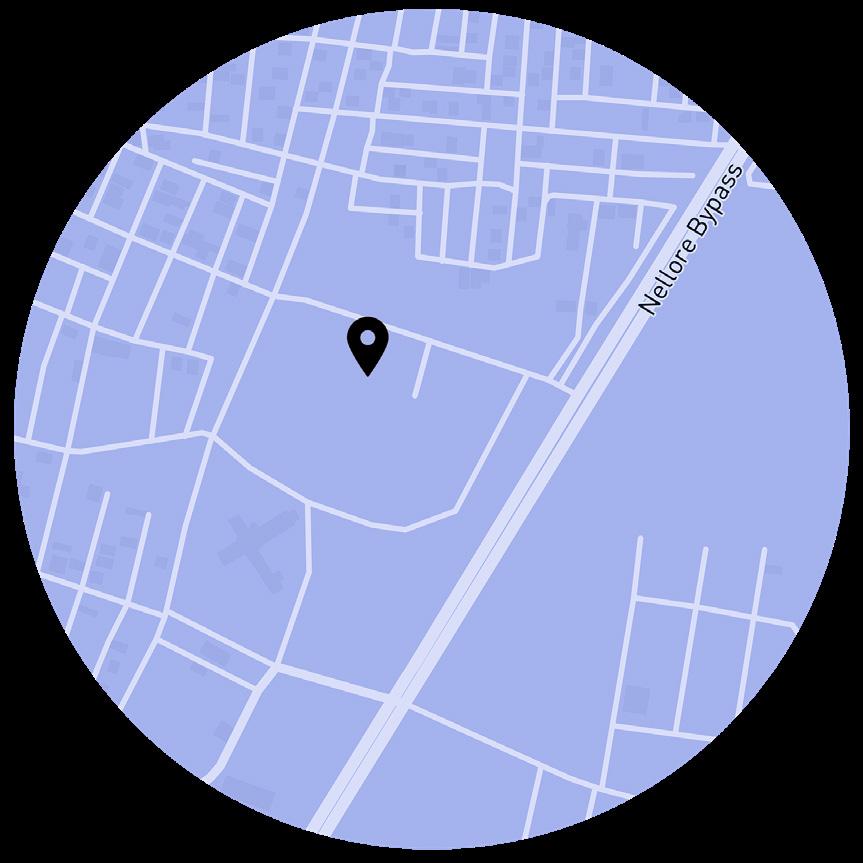
Project: Academic I Semester 6 I Individual
Aim: The task is to design a cluster level high rise luxury housing targeting the higher income group in the city according to the existing bylaws. location: Nellore, Andhra Pradesh
User group: Higher Income Group Software: Autocad, Archicad, Sketchup, Lumion, D5 Render, Photoshop
Keywords: Architecture, Luxury Housing, Courtyard
The project is constructed on a site area of 4.5 acres with 50% of ground coverage. There are total of 84 dwelling units in three residential buildings. two of 3 BHK dwelling units and one 4 BHK dwelling unit.
The buildings are positioned in such a manner that every dwelling unit receives adequate day lighting and ventilation with least amount of heat gain, with huge central courtyard resulting a good responsive structure.
01
10
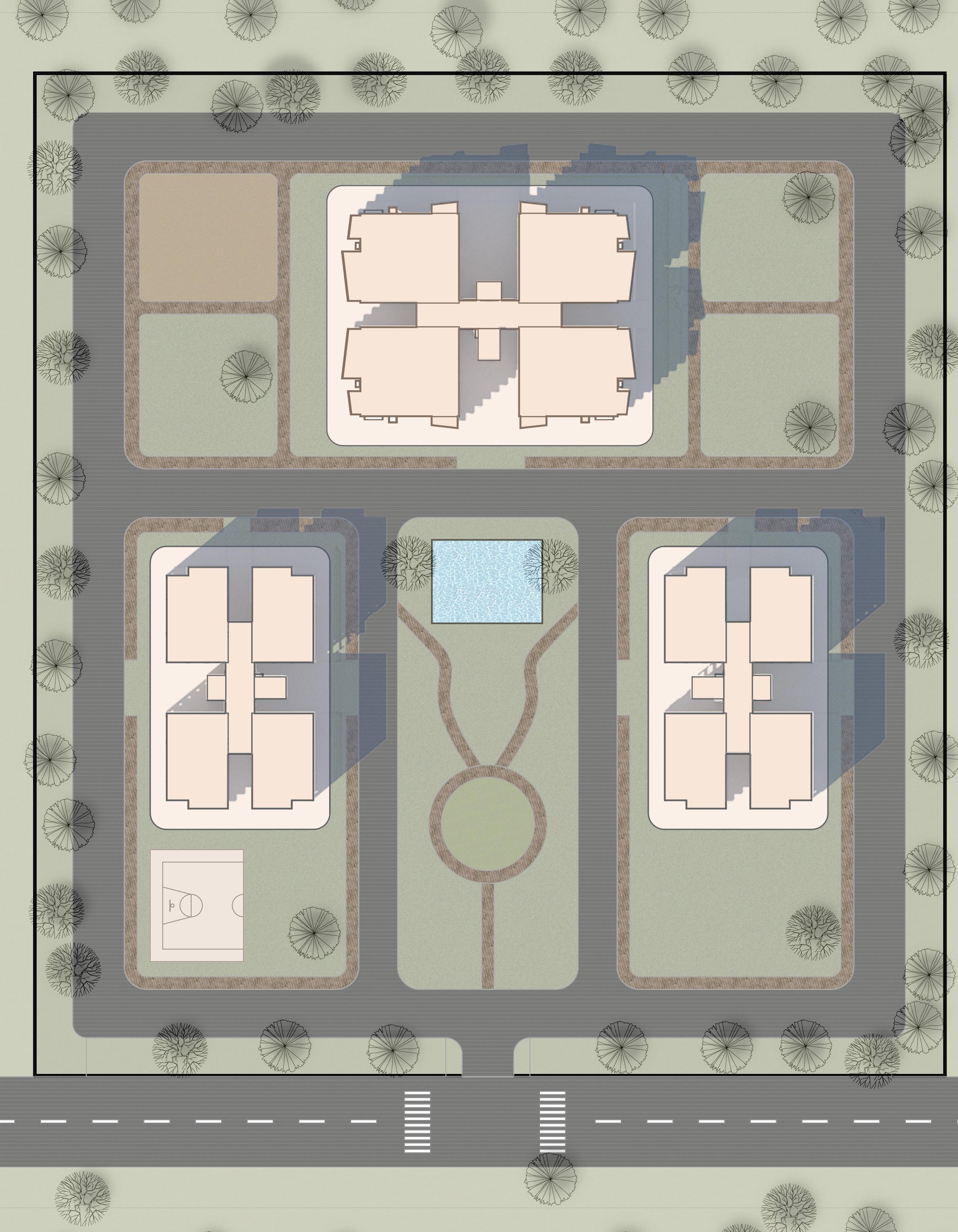
SITE PLAN 1. Site entry/exit 2. Central Courtyard 3. 3 BHK Apartment 4. 4 BHK Apartment 5. Swimming pool 6. Vehicular access 7. Pedestrian access 8. Basket ball court 9. Services 10. Kids play zone 11. Access road 12. Vistors parking 1 6 7 11 5 4 10 10 8 9 3 8 3 12 12 2 11
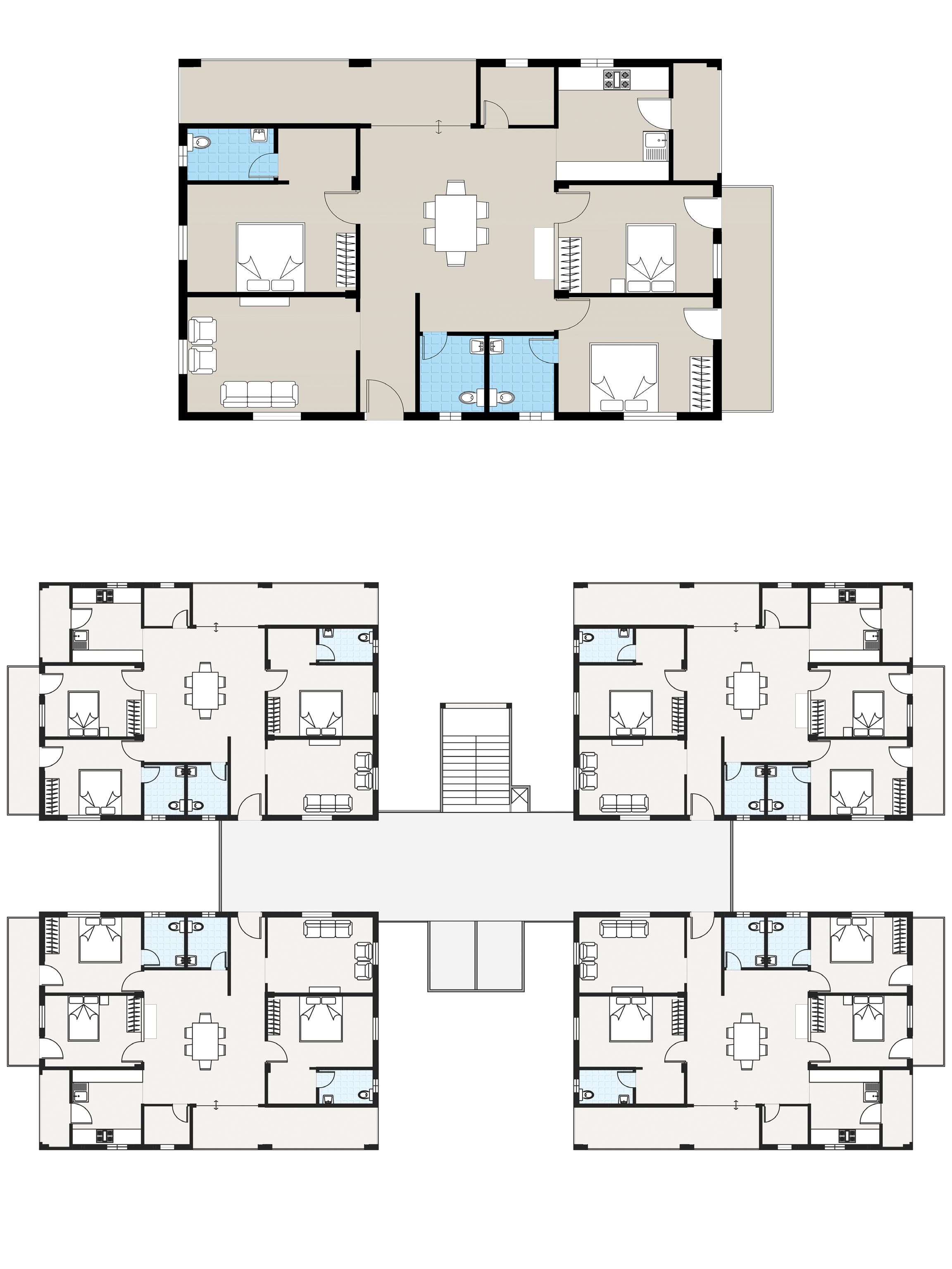
Living room Master Bedroom Bedroom Dining room Central Corridor Lifts Staircase Kitchen Utlity Balcony Pooja Bedroom Balcony Toilet Toilet Toilet UNIT PLAN CLUSTER PLAN 3 BHK APARTMENT 12
ISOMETRIC PLAN
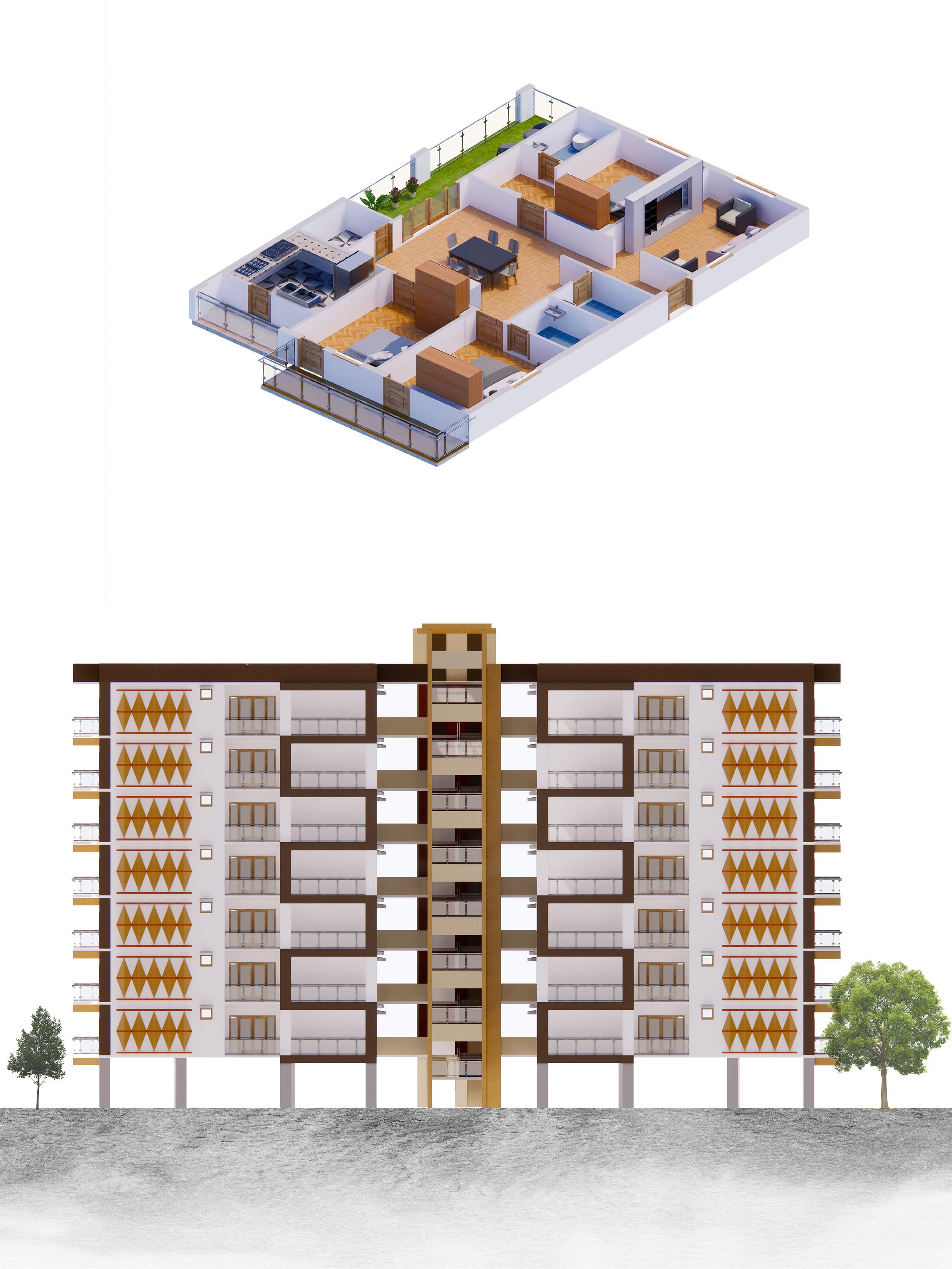
ELEVATION APARTMENT 13

UNIT PLAN CLUSTER PLAN 4 BHK APARTMENT Living room Bedroom Living room Pooja Toilet Toilet Utility Toilet Balcony Balcony Balcony Toilet Dining area Drawing room Bedroom Kitchen Master Bedroom Open Terrace Central Corridor Lifts Staircase 14
ISOMETRIC PLAN
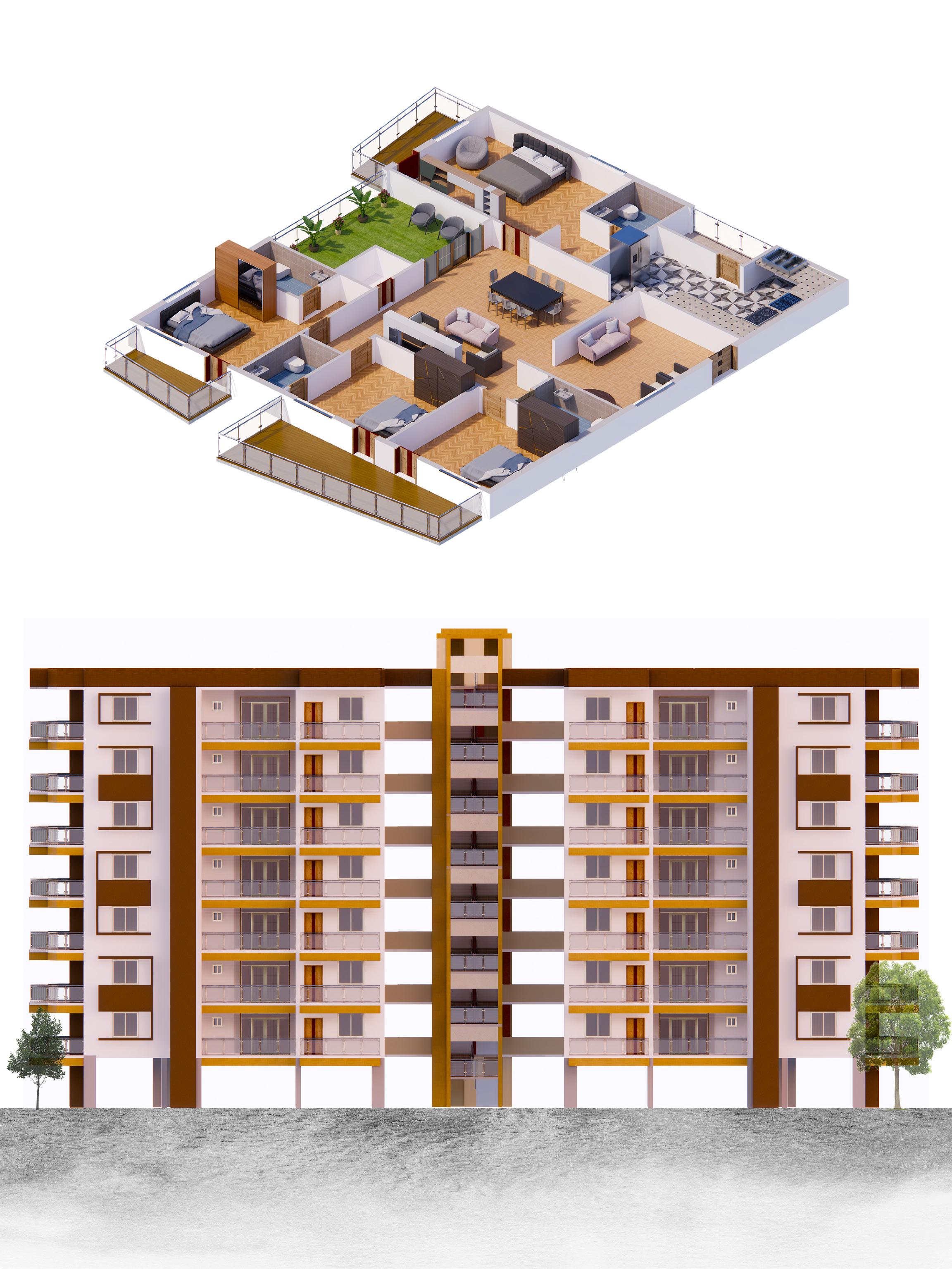
ELEVATION APARTMENT 15
LIVING ROOM
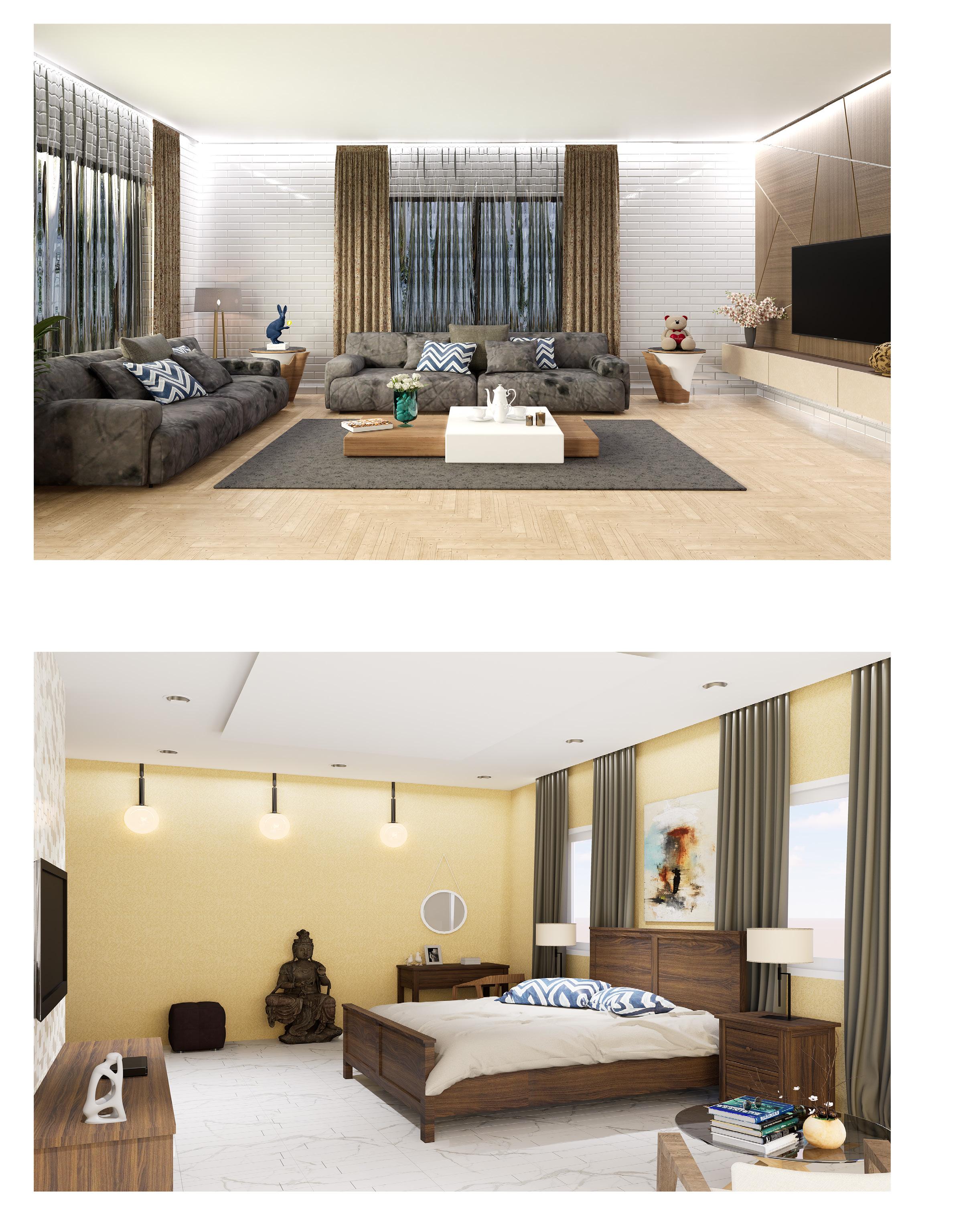
3 BHK ITERIORS
BEDROOM 16
BEDROOM
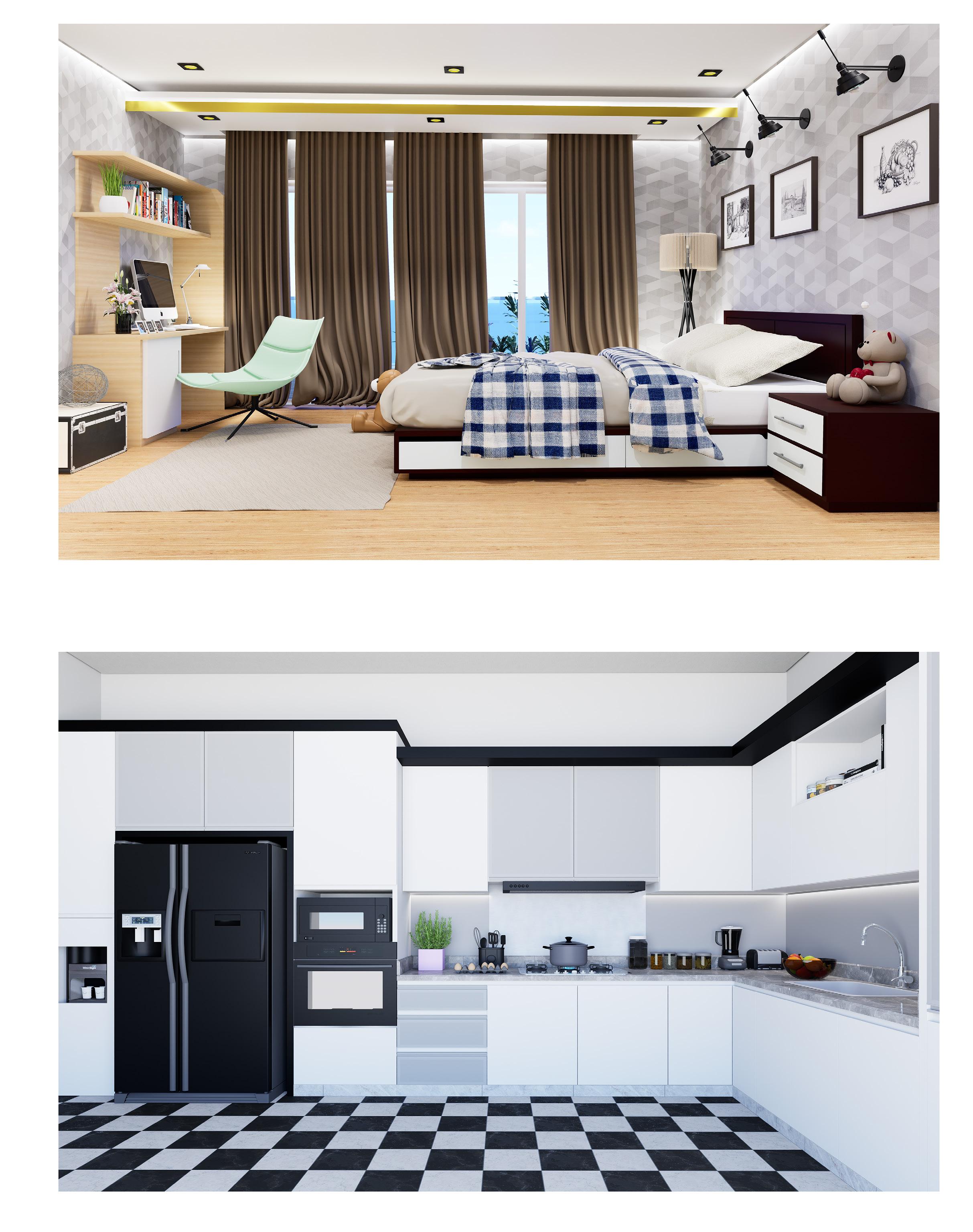
4 BHK INTERIORS KITCHEN
17
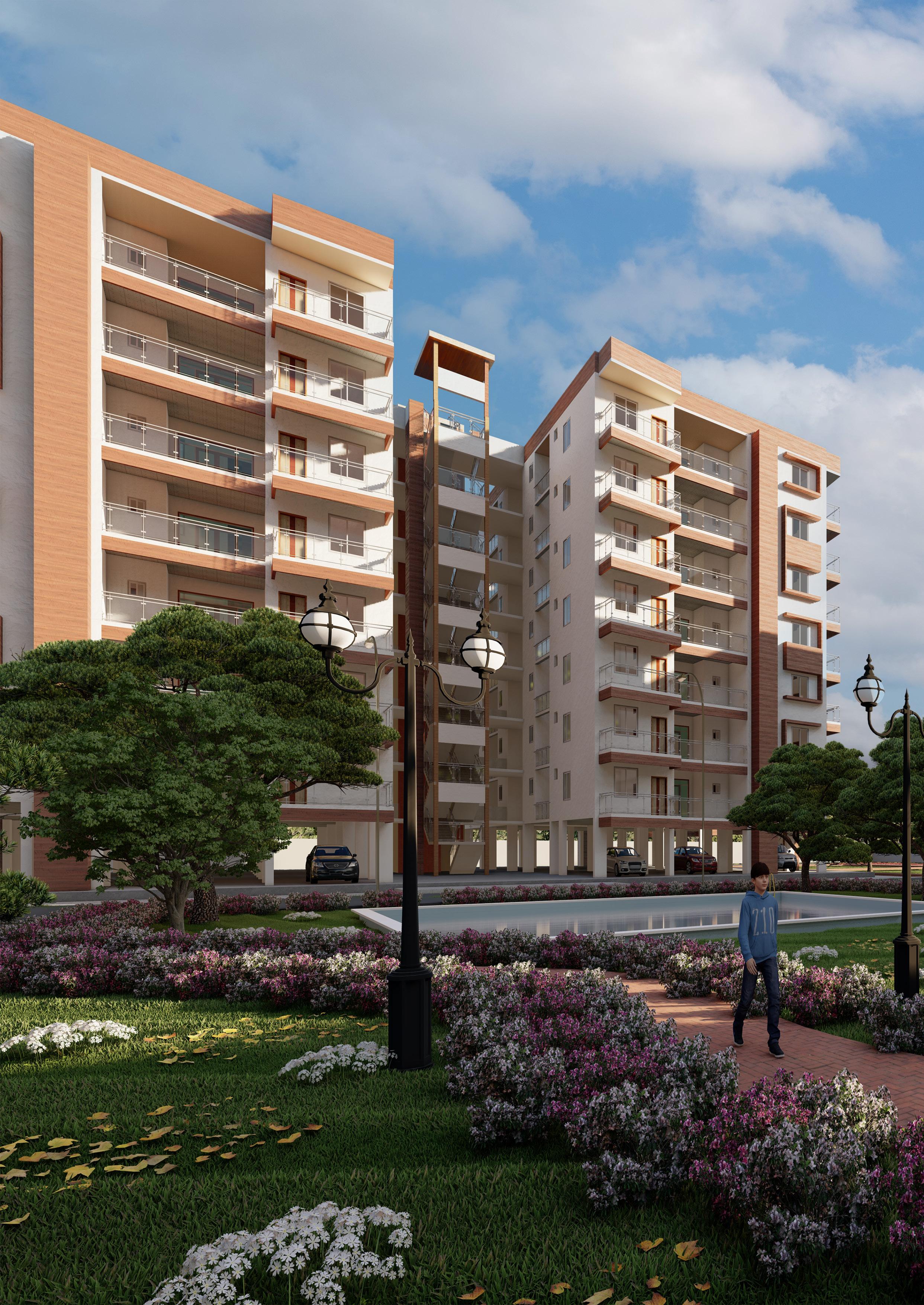
CENTRAL COURTYARD 18
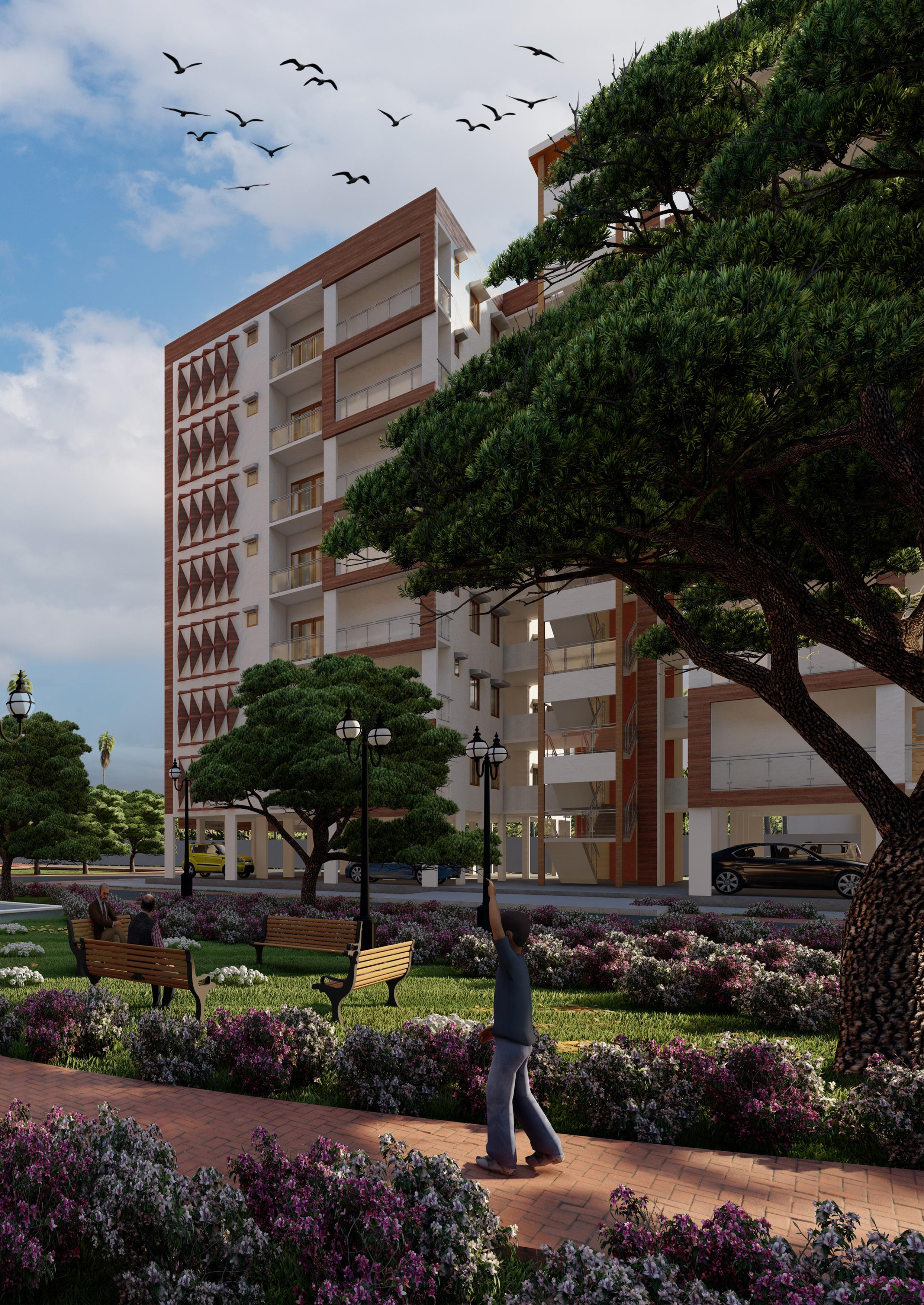
19
2. CITY PLUS
SHOPPING MALL I NELLORE, ANDHRA PRADESH
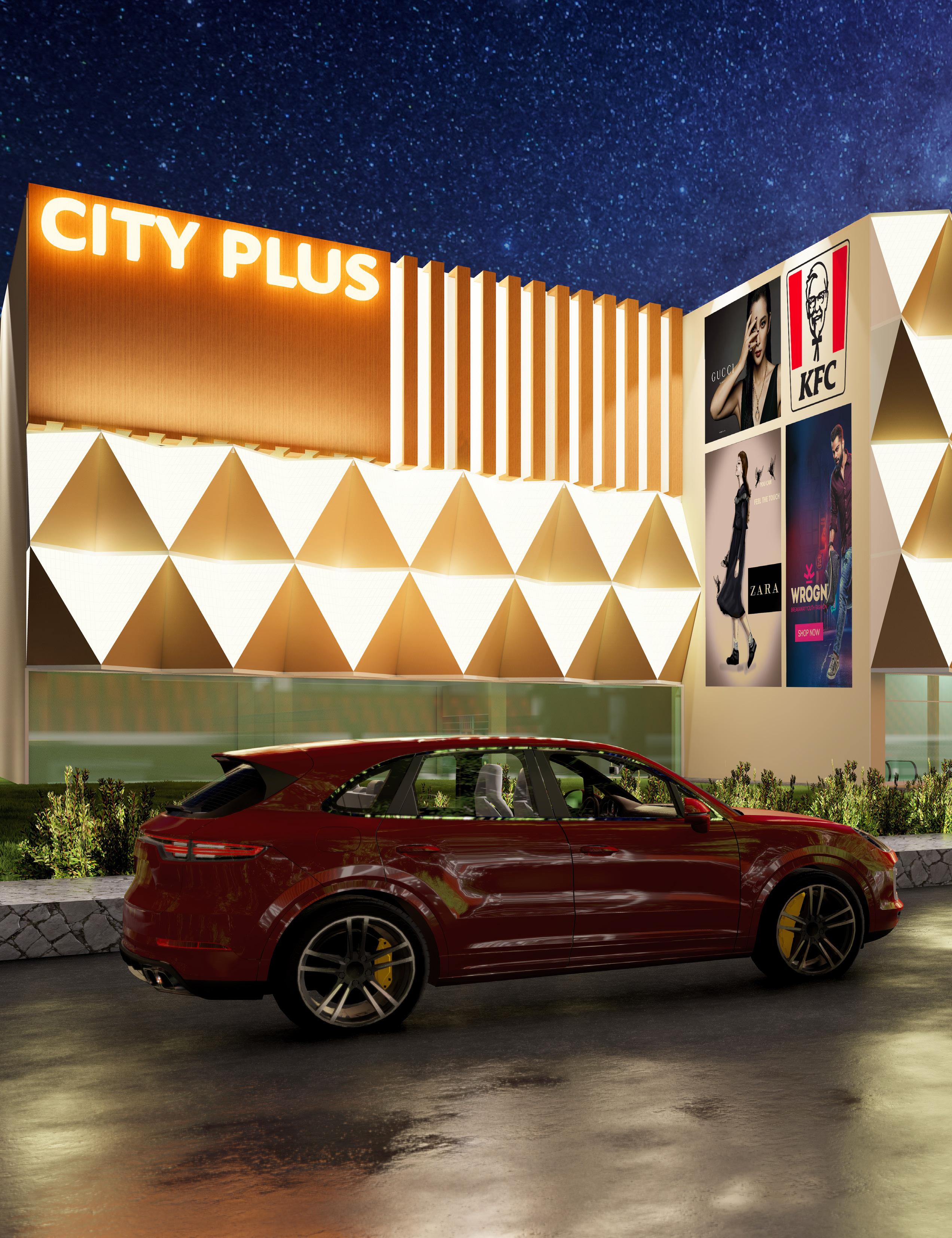
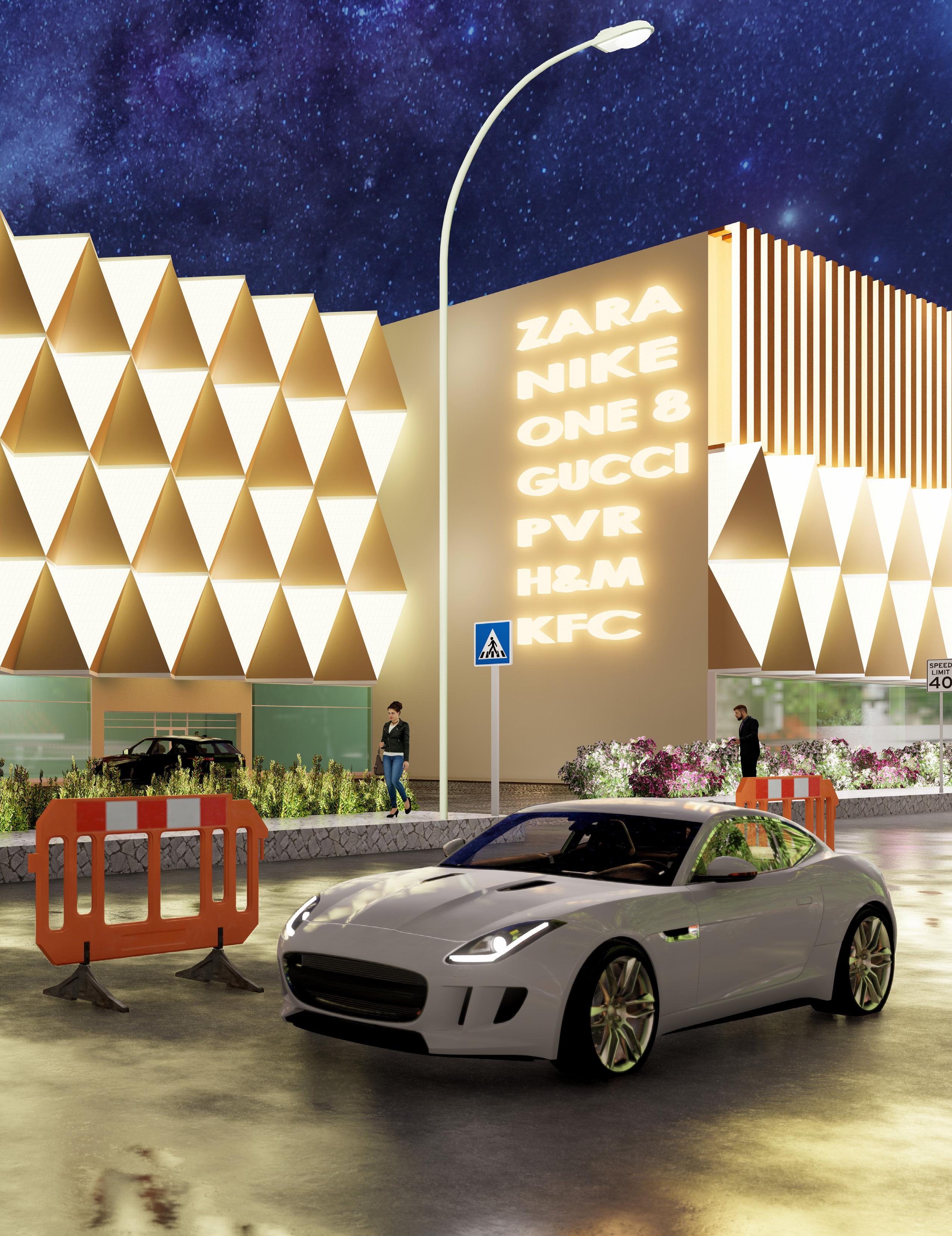
CITY PLUS
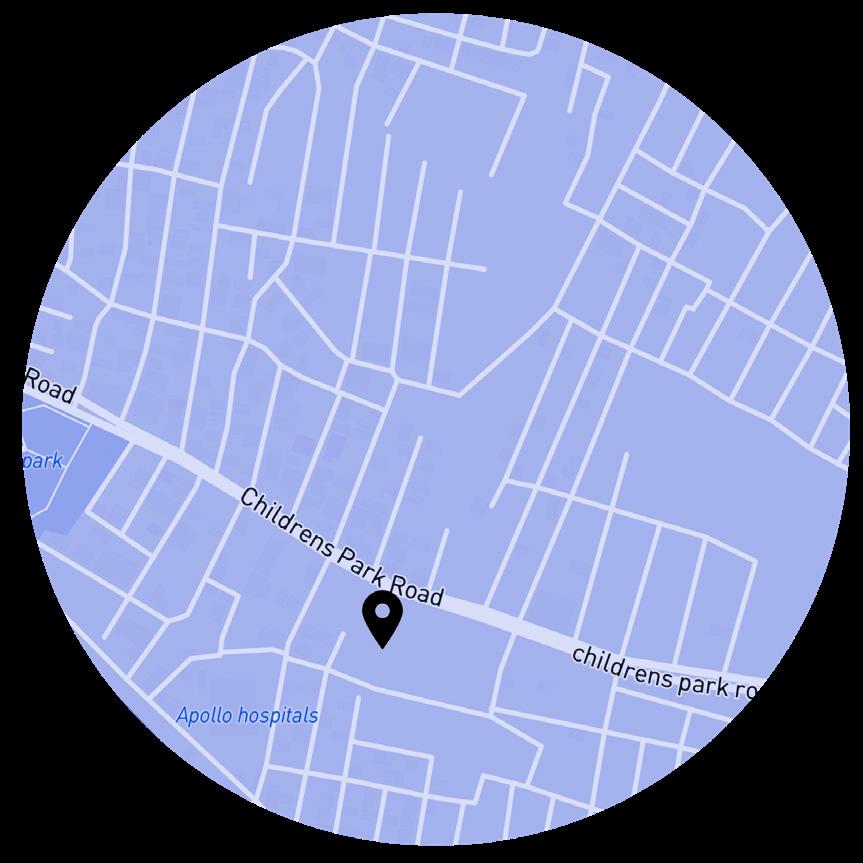
SHOPPING MALL I NELLORE, ANDHRA PRADESH
Project: Academic I Semester 5 I Individual Aim: The task is to design a shopping mall in tier 3 city with all the basic needs to be included for all the user groups in the city with understanding of city culture, context and according to the existing bylaws. location: Nellore, Andhra Pradesh
User group: Public Software: Autocad, Archicad, Lumion, Enscape, Photoshop Keywords: Architecture, City Context, Long span structure
The project is constructed on a site area of 2 acres with 60% of ground coverage. Located on the main road, which connects the National Highway and the main city invites the customers beyond the city.
The project is designed in such a manner thatit will serves as a landmark for city development in the future as it is located in a good developing area that invites all kinds of user groups as per their needs.
02
22
CONCEPT & FORM DEVELOPMENT
Life Design
The Life Design means designing the future of people’s lives by rising and transcending the framework of commercial facilities and improving a range of functions in that particular city context, not only for the commercial shopping or entertainment but also in terms of meeting people and encouraging local culture, with an eye on each person’s life stage. As in my design this leads to expand the spaces ( both interior & exterior) to create more interesting points of convergence and grandeur. As the building continues to be a prominent landmark in the city, this concept also helps in rising the market through advertising.
Considering the site as a conventional stan dard block by placing the maximum possi ble block size with all the functional spaces needed both interior and exterior
Placing the block by considerations of offsets and as per city bylaws
Considering the pure geometry by modelling the previous stage to the rectilinear shape in enlarging manner from front top corner to the bottom corner to create the centralized atrium with exterior sitting spaces for main attraction
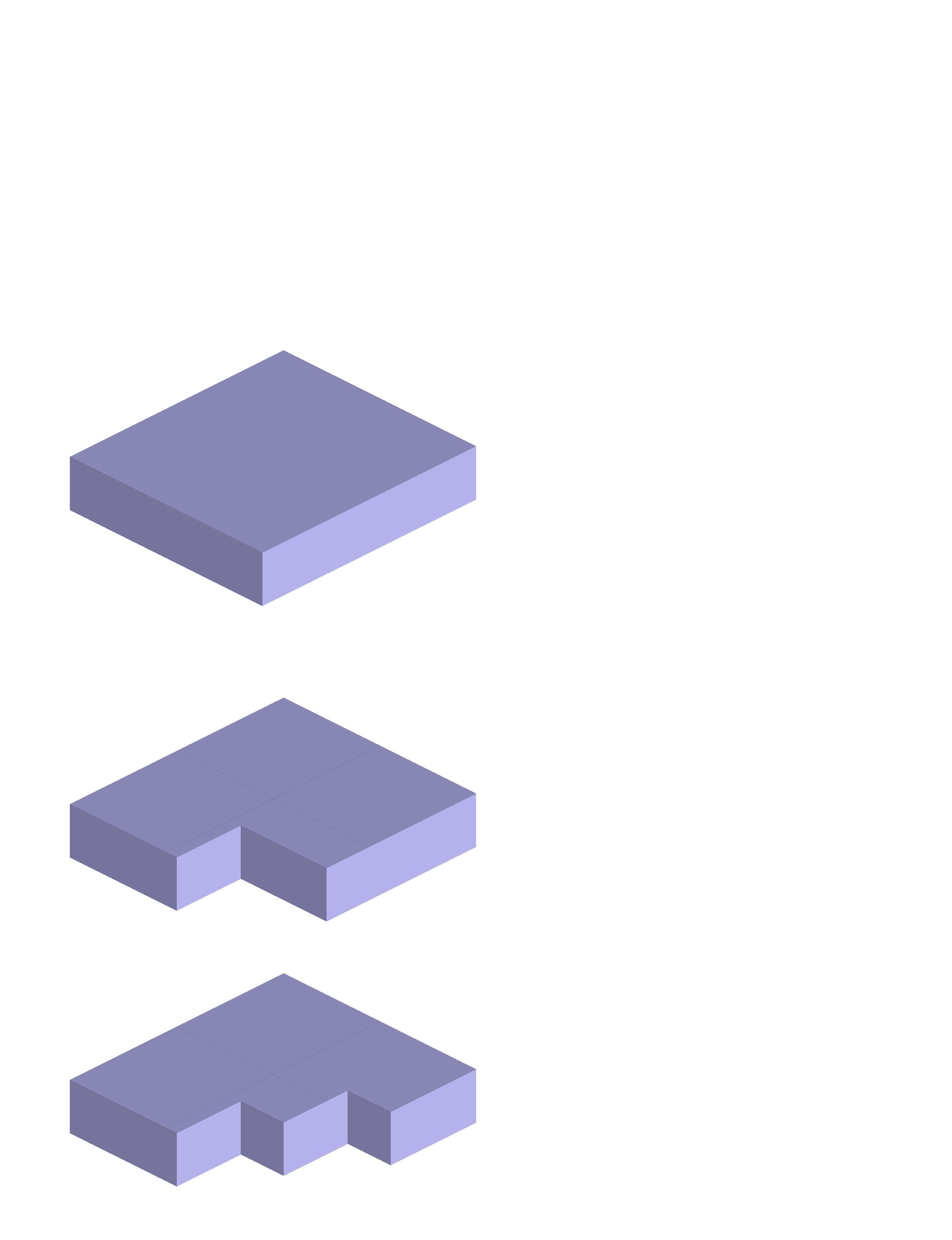
23
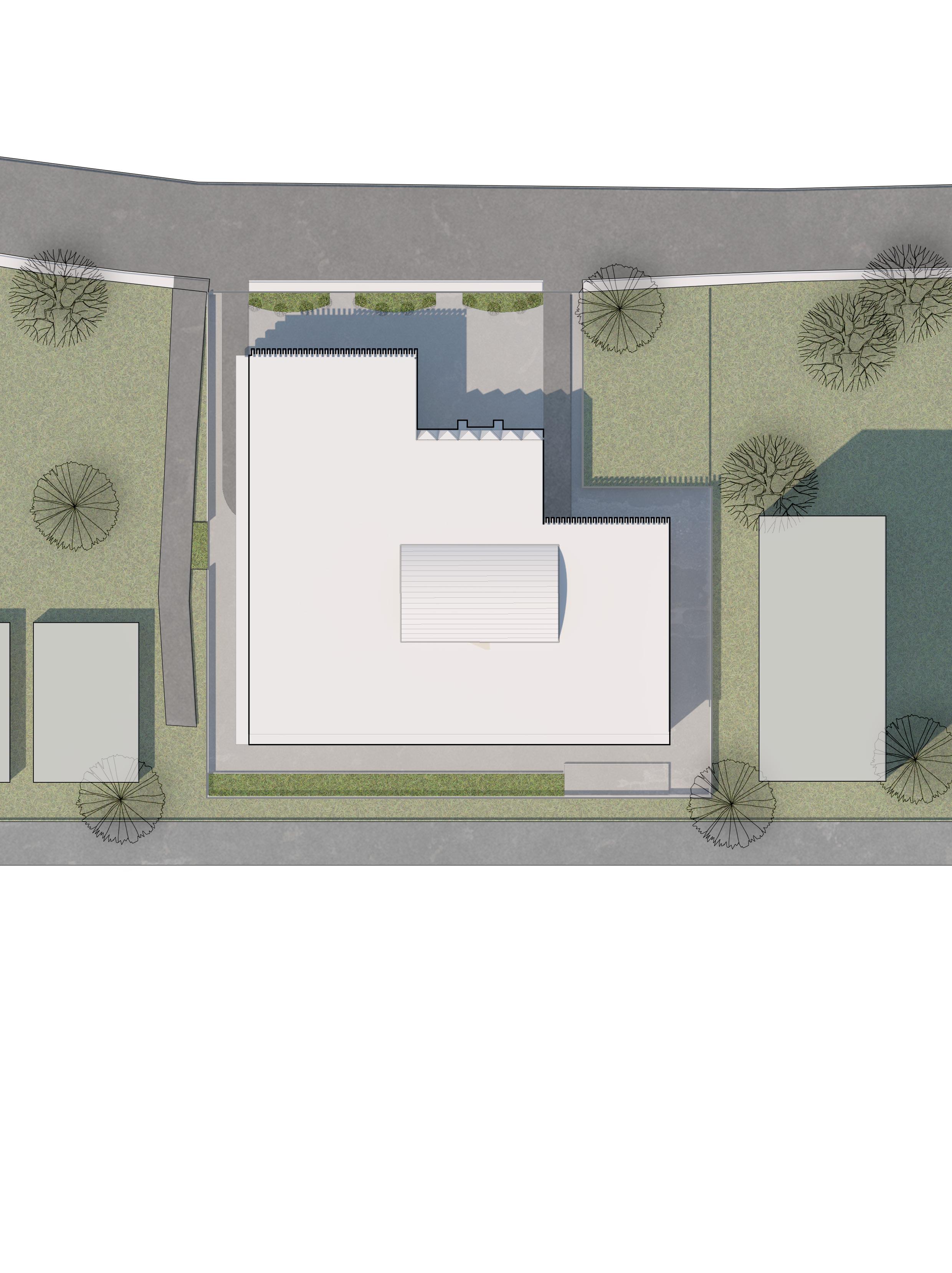
1. Site entry 2. Basement entry 3. Basement exit 4. Site exit 5. Mall 6. Service access 7. Pedestrian entry 1 7 7 4 5 6 3 2 SITE PLAN 24
FOURTH FLOOR
THIRD FLOOR
SECOND FLOOR
Food Court
Anchor Stores
Hypermarket Services Retail shops Kiosks
Service lifts Cinema Zone Passenger lifts/ escalators
Fire Staircase Game Zone
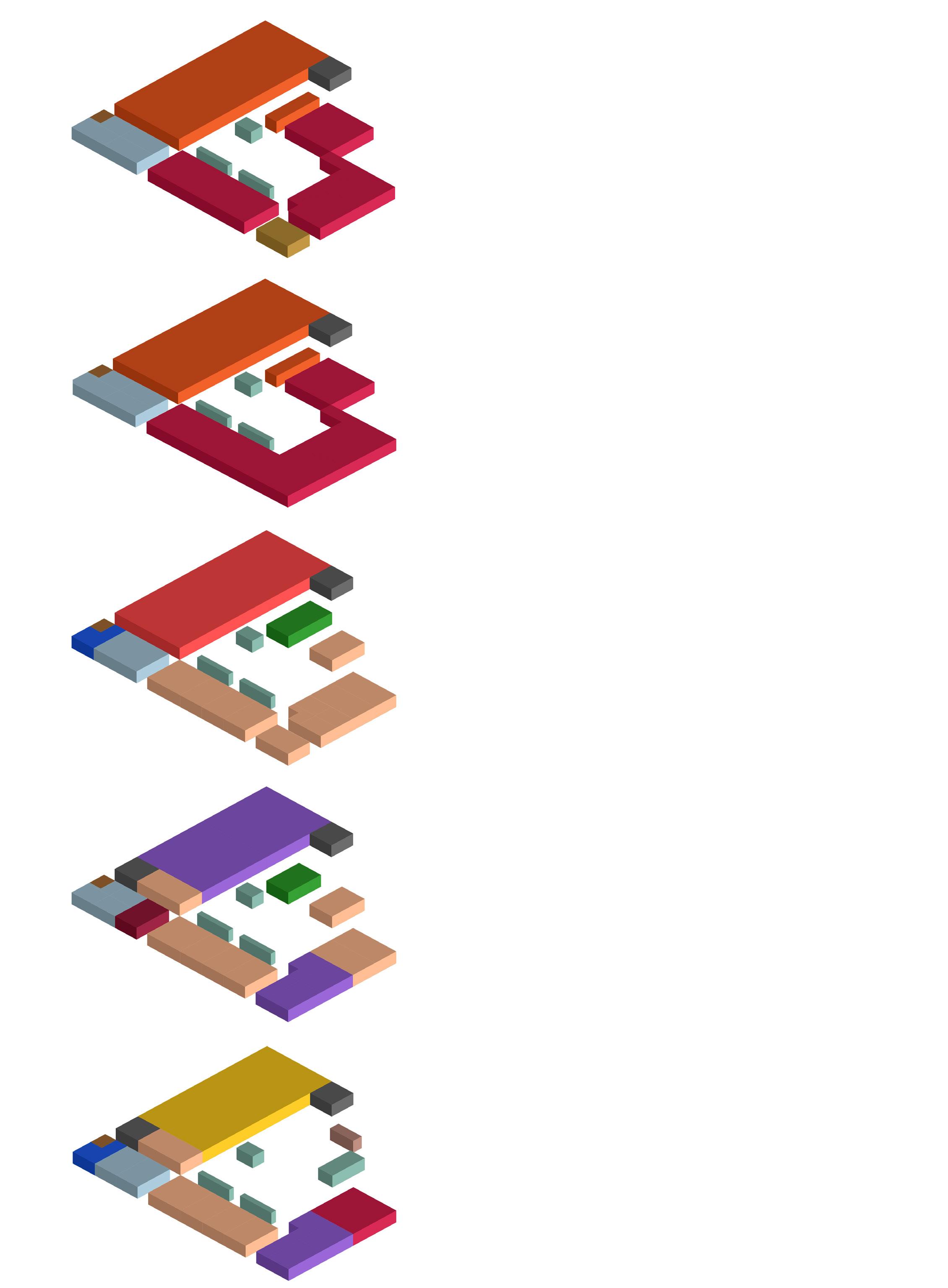
Toilets
FIRST FLOOR
GROUND FLOOR
VERTICAL ZONING
25

FLOOR
Floor
Floor Ground Third Floor Parking Anchor store Hypermarket Retail shop Restaurant Toilets 26
Basement
Second
Ground Floor
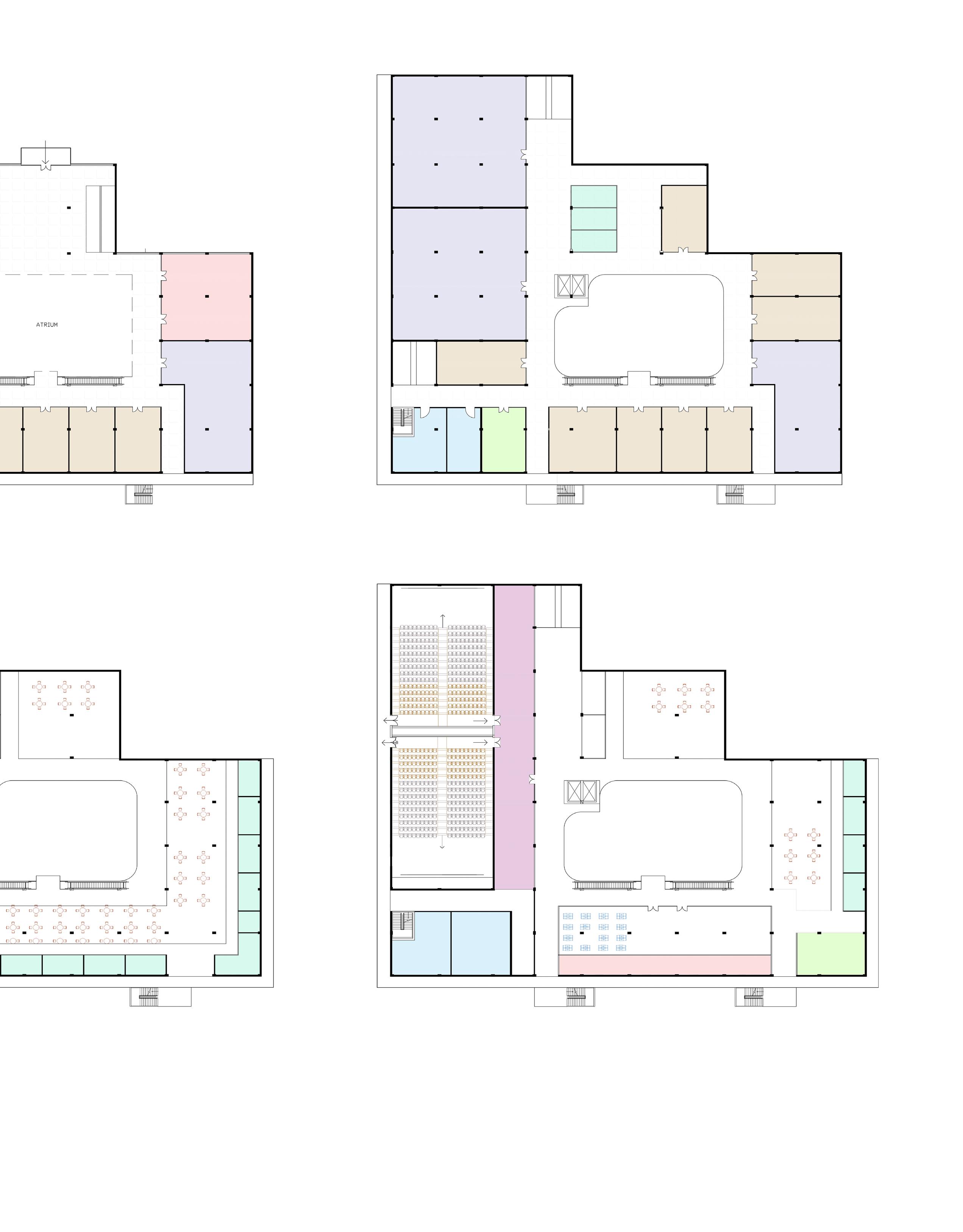
First Floor
Floor
Fourth Floor
Services Food court
Kiosks Cinema Zone
Game Zone Office
PLANS
27
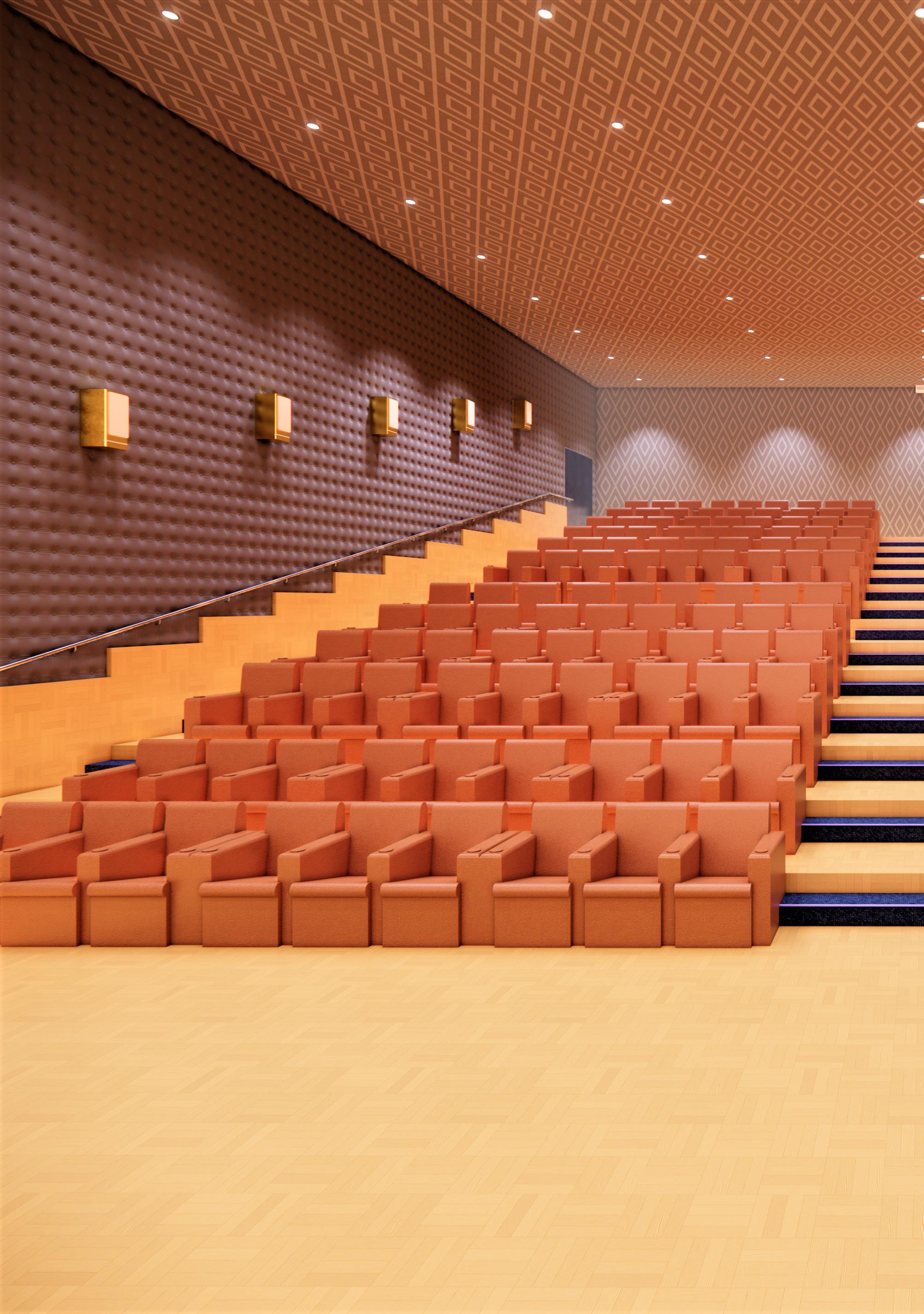
THEATRE INTERIOR 28
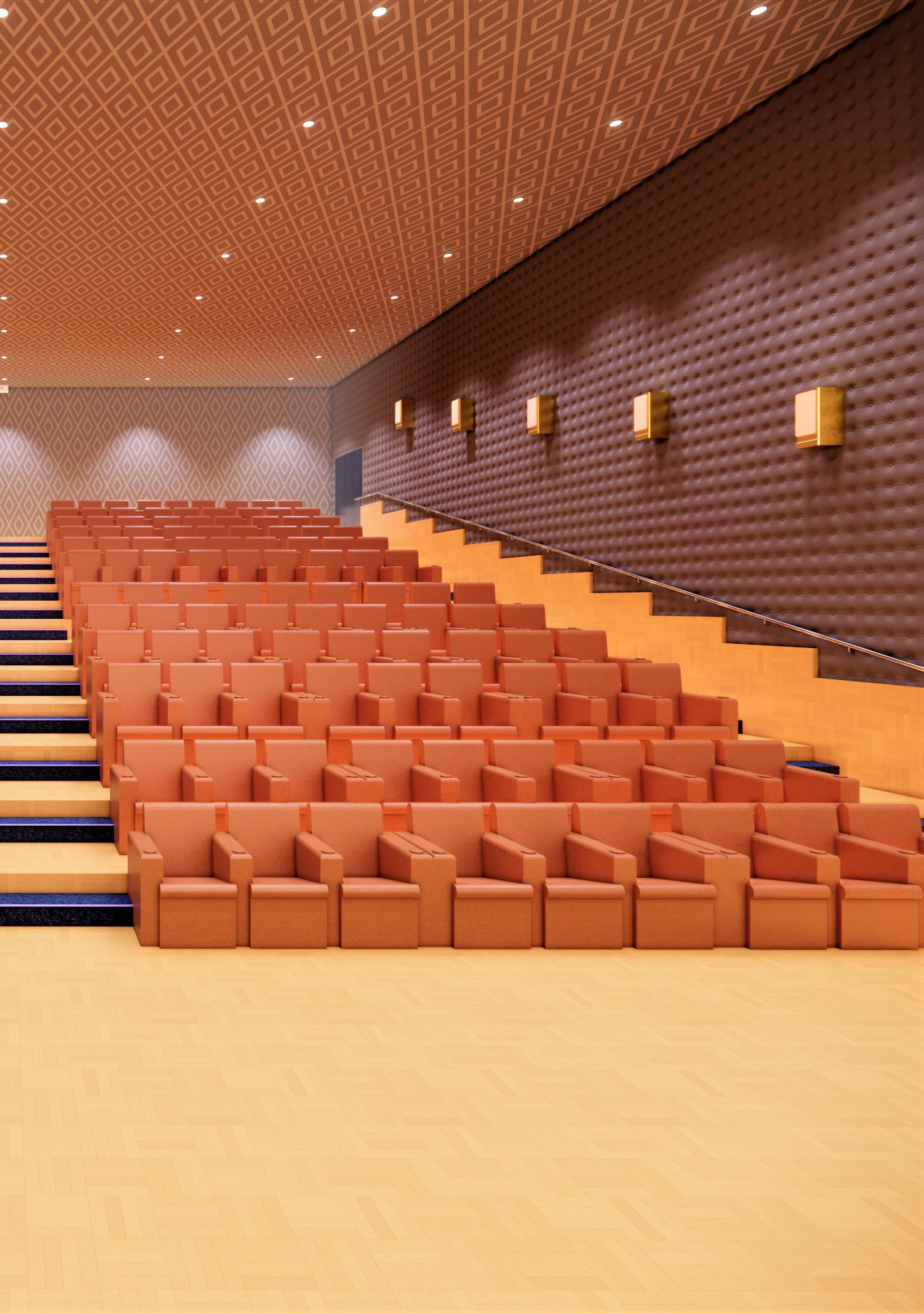
29
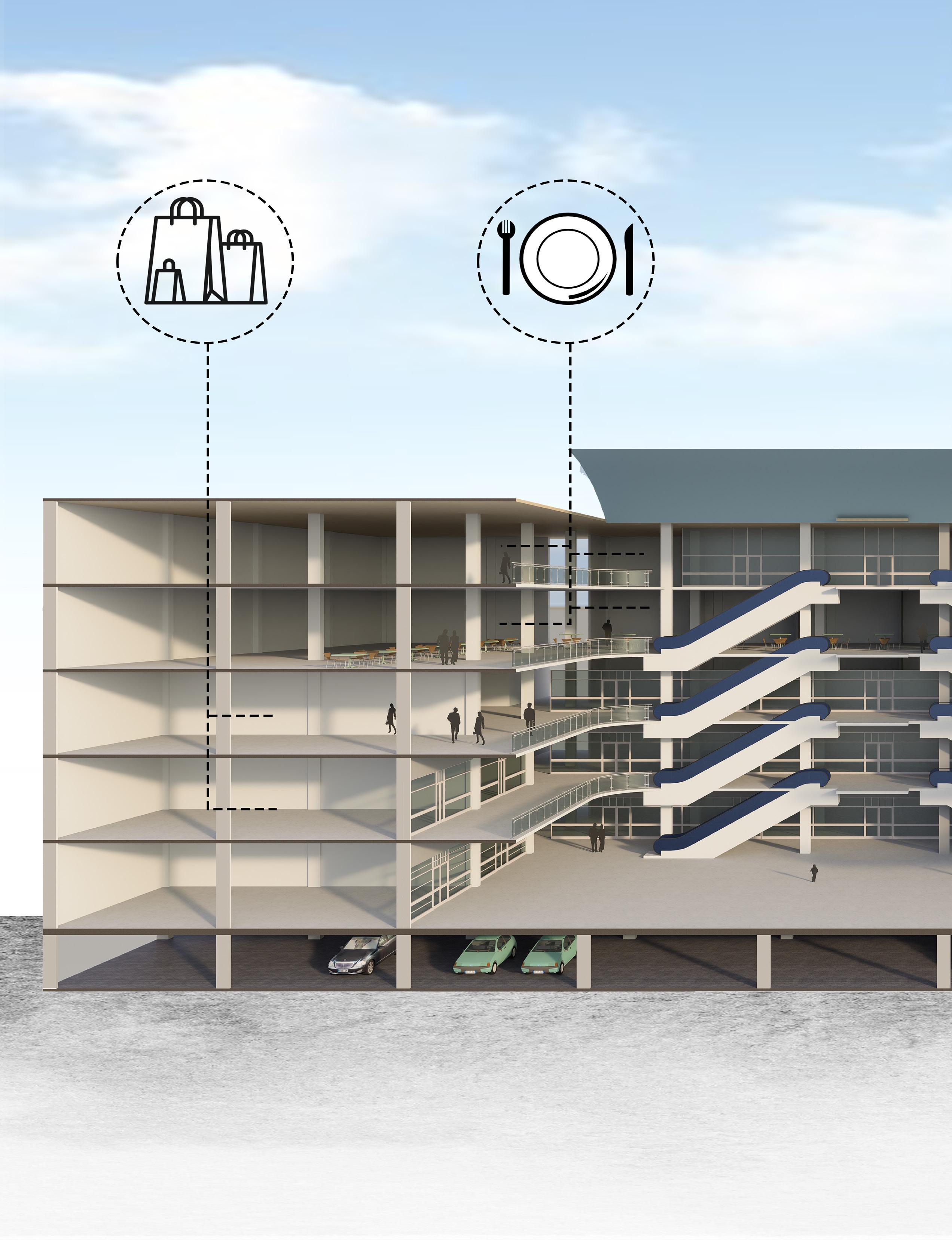
PERSPECTIVE SECTION 30
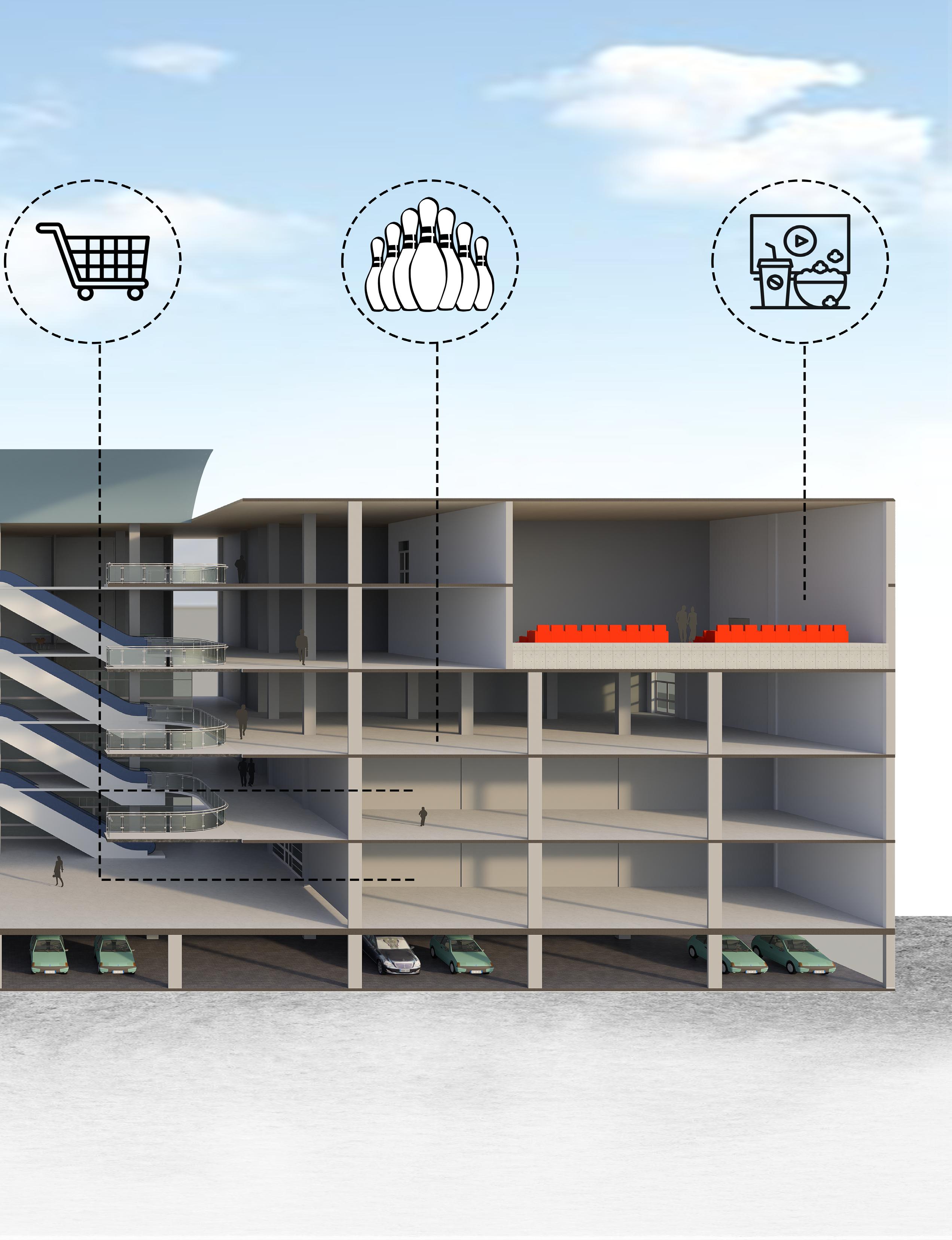
31
Facade concept is based on truncated geometry that is modelling a 3d geometrical shapes by creating the interesting aesthetic look and views for glazing with both aluminium panels and glass panels. Glass panels in the facade are photovoltaic panels, which helps in generating electric current through solar energy that makes the building efficient in energy consumption.
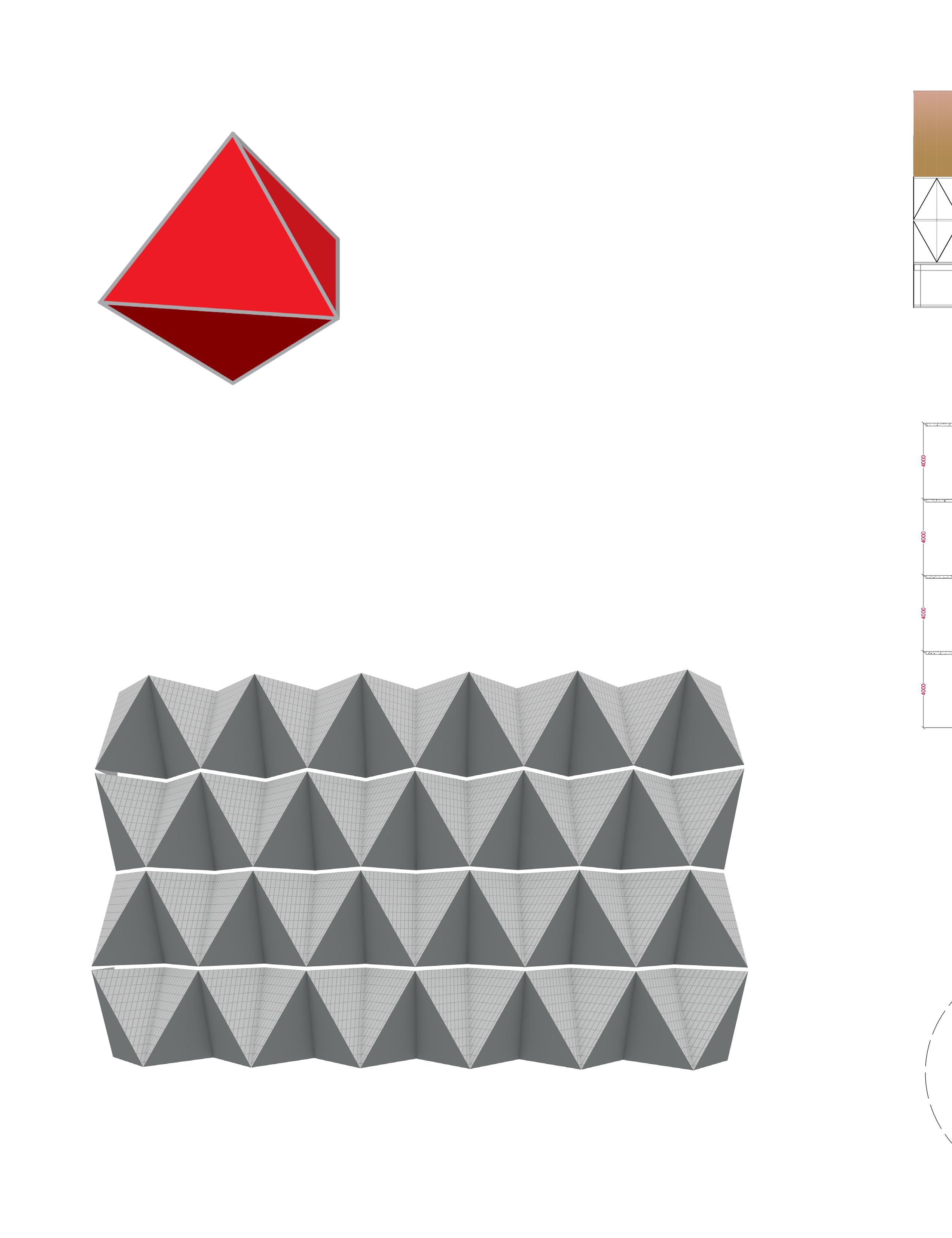
Aluminium panel
Photovoltaic panel Section
FACADE CONCEPT & DETAILS
Truncated Octahedron
Central Truncated Facade
32
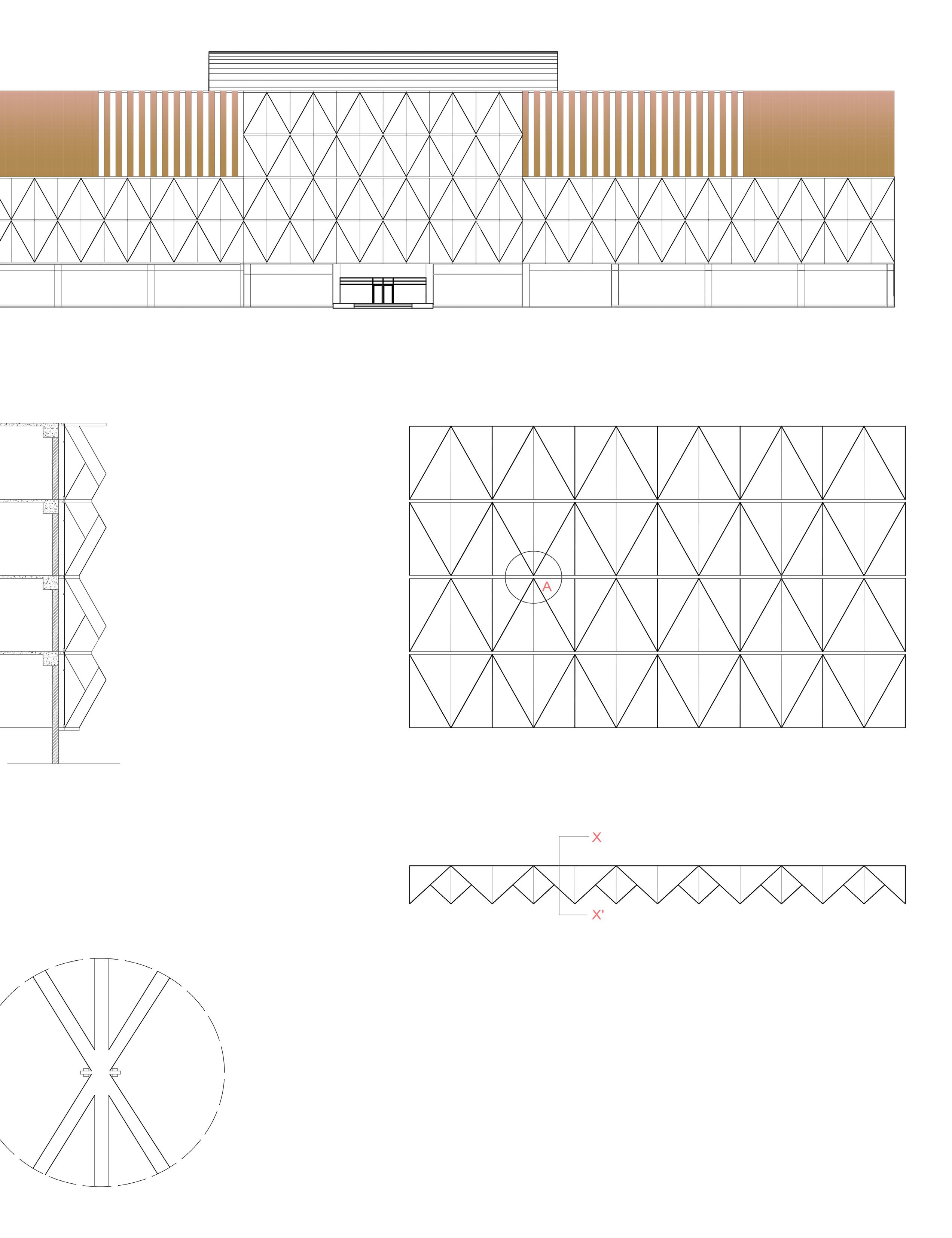
Aluminium panel Aluminium panel Photovoltaic panel Photovoltaic panel Bolted joinery Bolted joinery Frame Joint Detail (A) Section XX’ Plan XX’ Elevation Mall Front Elevation 33
3. ORCHID AIR
FARM HOUSE I KOLKATA, WEST BENGAL
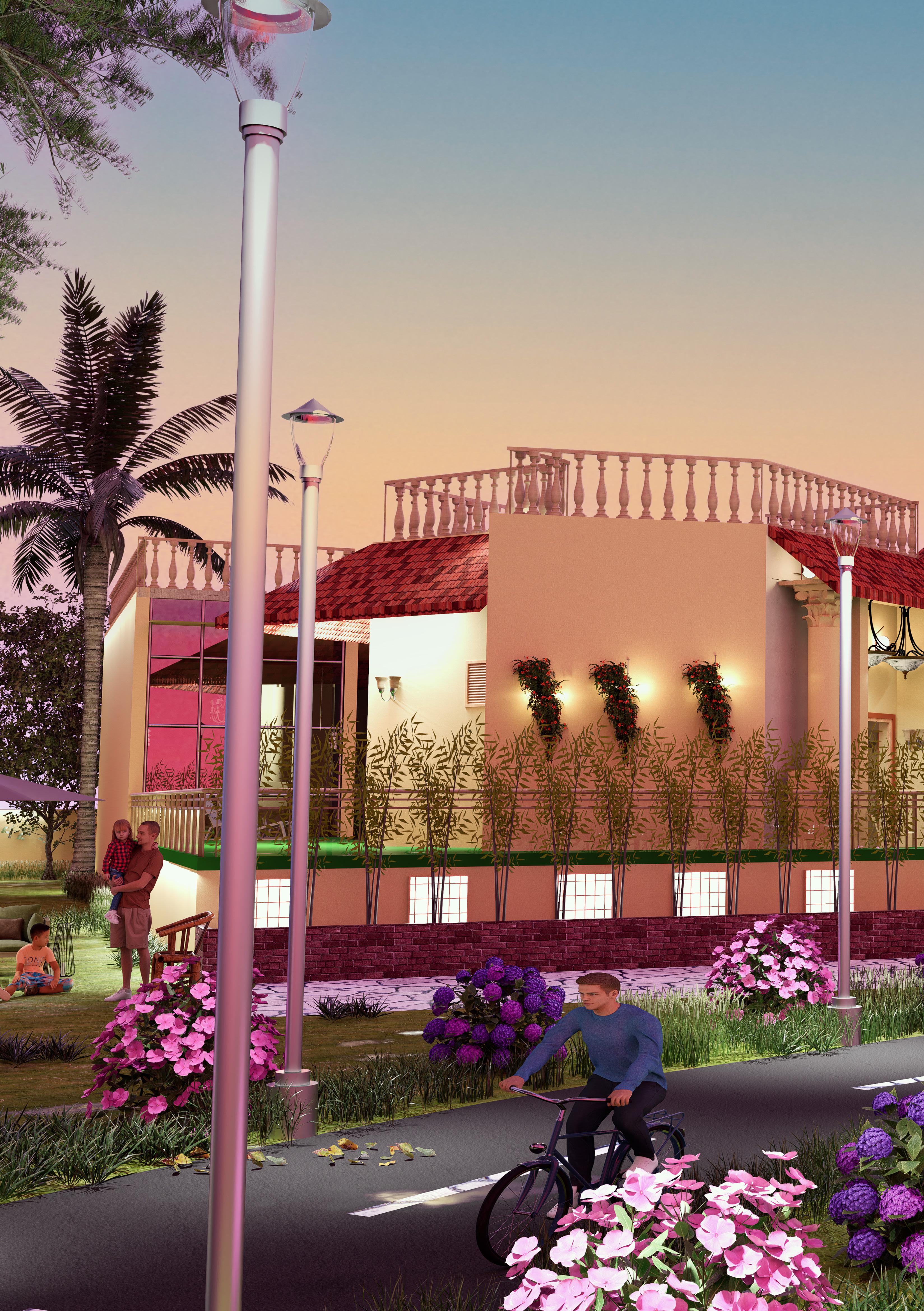
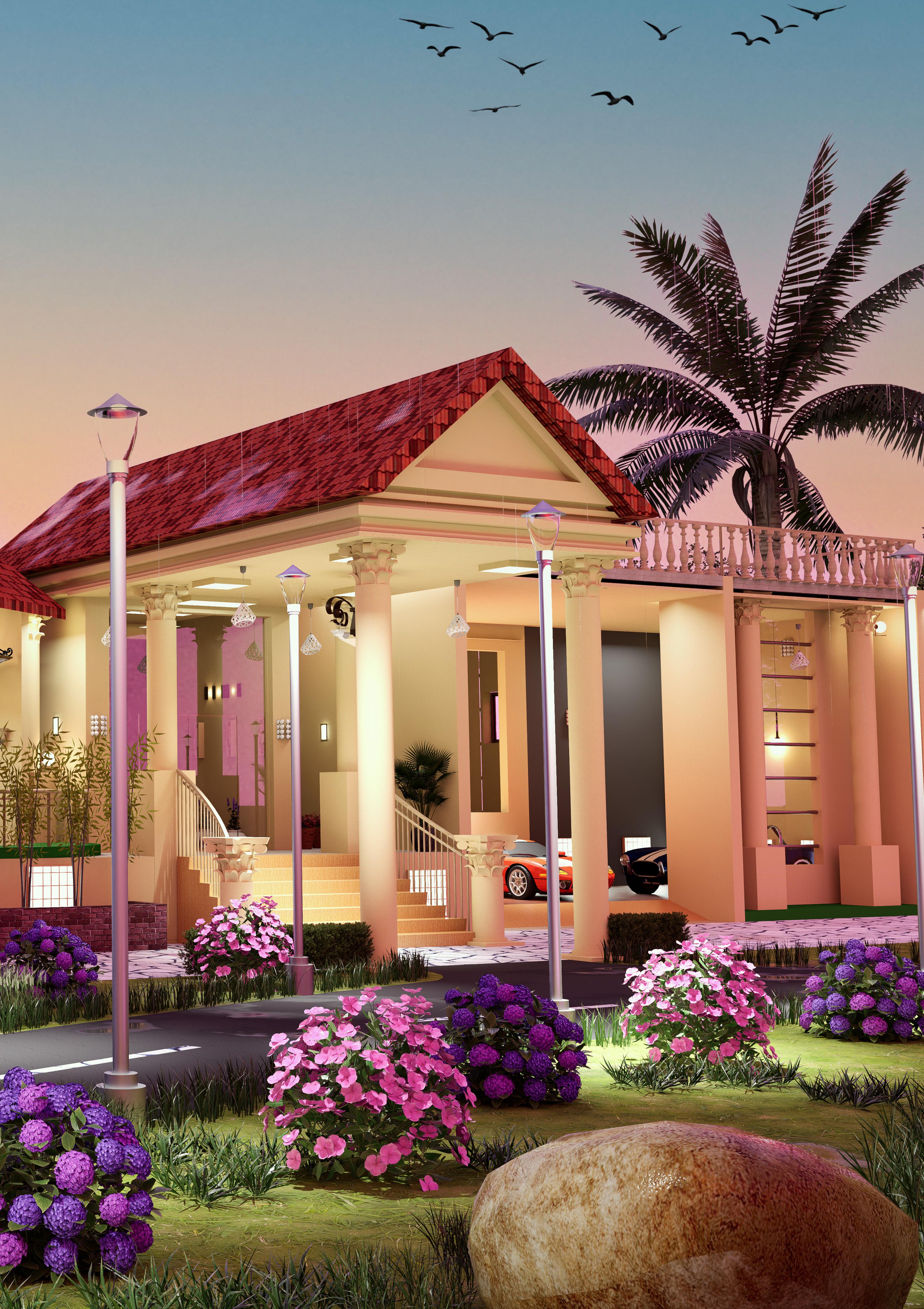
ORCHID AIR
FARM HOUSE I KOLKATA, WEST BENGAL
Project: Competition I 2021 I Group of 2
Aim: The task is to design a farm house in the city end near by lake and fields to get the scenic beauty inside the home to built life long memories. location: Kolkata, West Bengal
User group: Couple with kids Software: Autocad, Archicad, Revit, D5 Render, Enscape Keywords: Architecture, Farm House, Landscaping, Open spaces
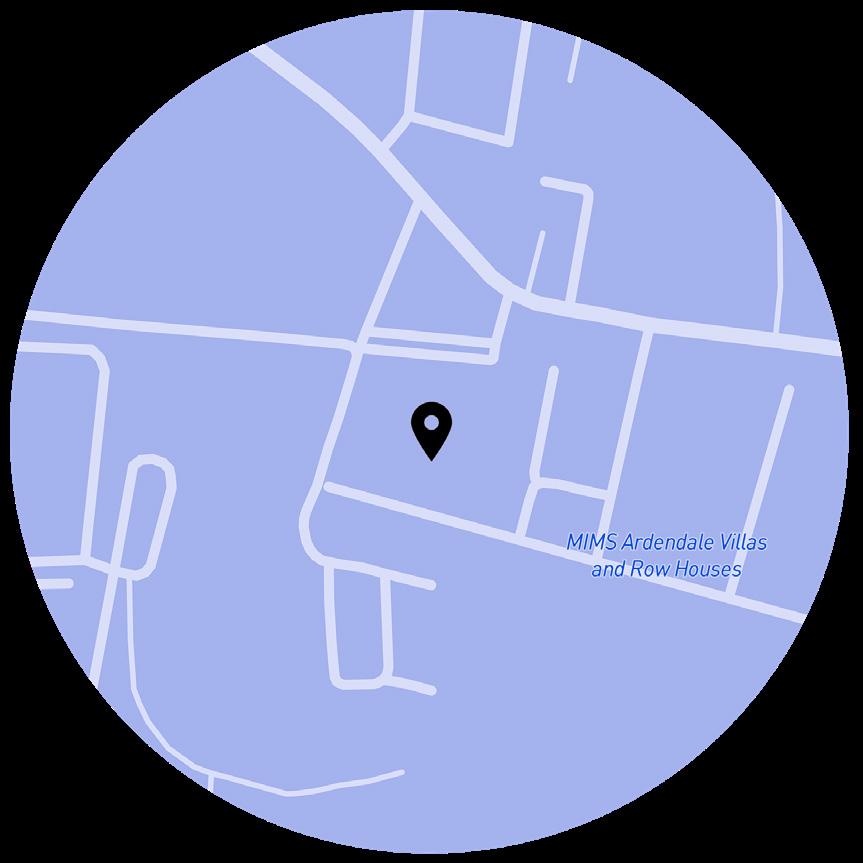
The project is interested in highlighting the sacred nature of the home in addition to its sense of everyday functionality and comfort with our own spacing arrangement which leads to efficient planning.
The buildings is designed in such a manner that to have open spaces that acts as both private and semi private area, Centrally dividing swimming pool with deck is the major feature in the design as site is located in warm and humid region.
03
36
CONCEPT & FORM DEVELOPMENT
The farmhouse has a built-up area of 7,500 sq ft, with a contemporary context and vocabulary that enhanced by attention to detailing, the layout of the structure ensures views of the swimming pool, deck and the lawn from all parts of the house. Farm house is designed in such a way that recreational spaces are placed in all the corners of the site as well as in the central part of the building. All the rooms inside the house are well functioned and some are multifunctional as well.
Block Lawn/sitting spaces Swimming pool
Placing a conventional standard block with possible size with all the functional spaces needed both interior and exterior
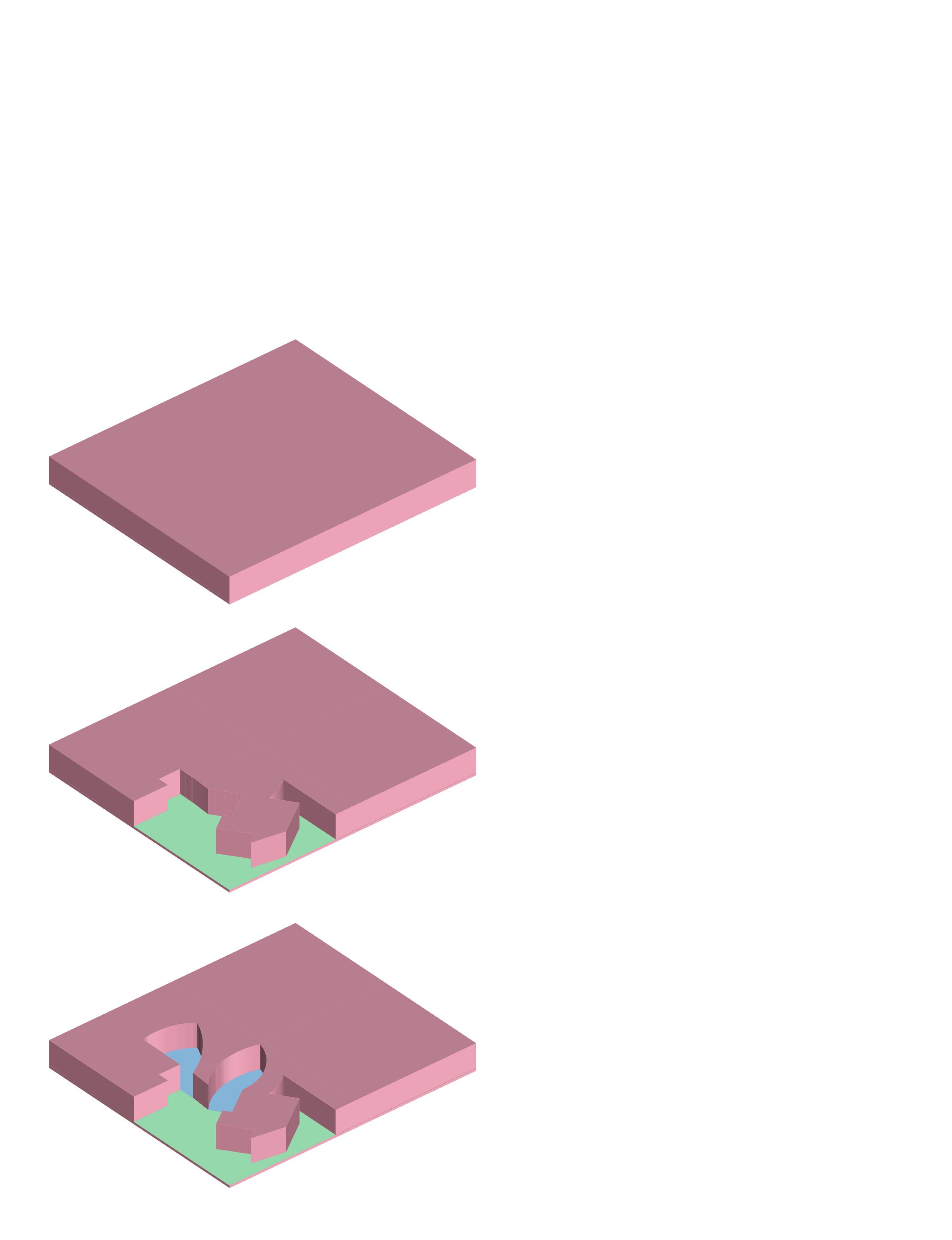
Placing the lawn from side of the house which connects to the pool deck and master bedroom that acts as sitting and recreational space
Creating two nodes for the swimming pool in the centre of the house that have a visual connection from all parts of the house and connects the lawn and over top deck
37

SITE PLAN 6. Garden 7. Vegetable garden 8. Neighbouring context 1. Site entry 2. Site exit 3. Access road 4. Fountain 5. Building 3 7 8 6 6 7 4 2 1 5 38
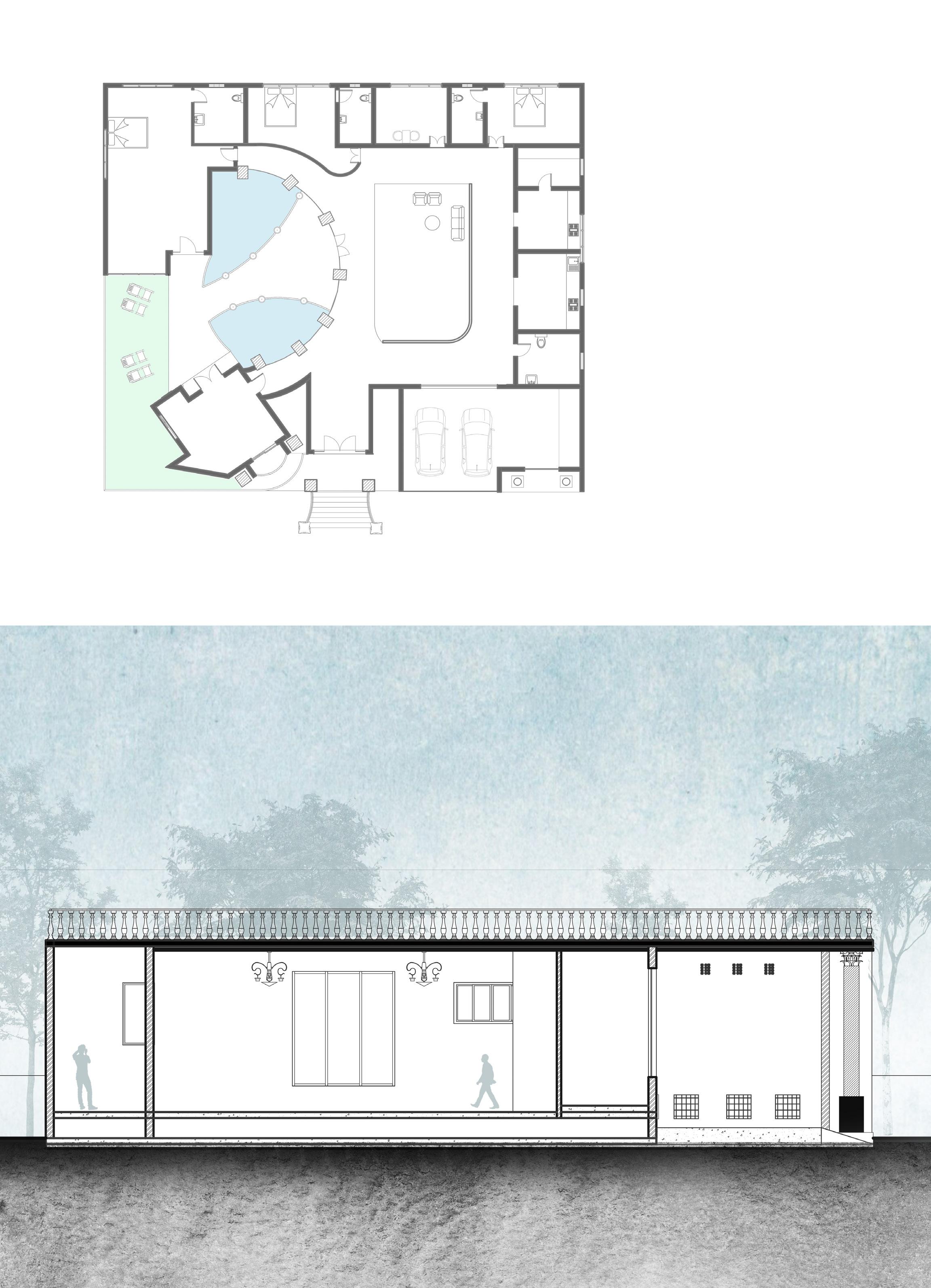
1. Entry porch 2. Parking garage 3. Open sitting space 4. Bedrooms 5. Building 6. Master Bedroom 7. Kitchen/store 8. Utlity room 9. Study room 10. Living & Dining 11. Corridors 12. Swimming pool 13. Pool deck 1 2 12 3 13 12 5 10 11 6 4 6 6 9 4 8 7 7 6 4 FLOOR PLAN SECTION XX’ 39 X X’
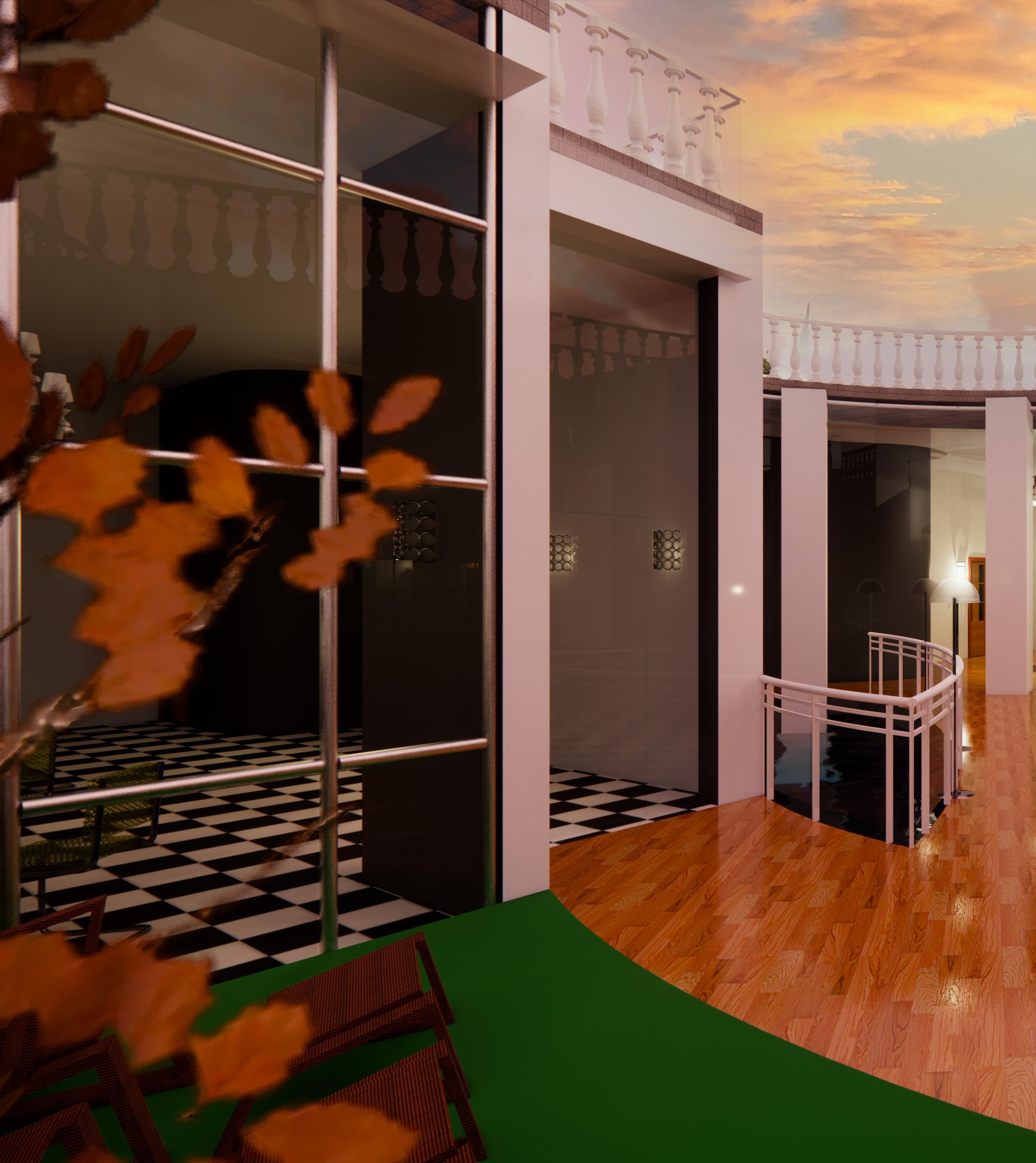
40
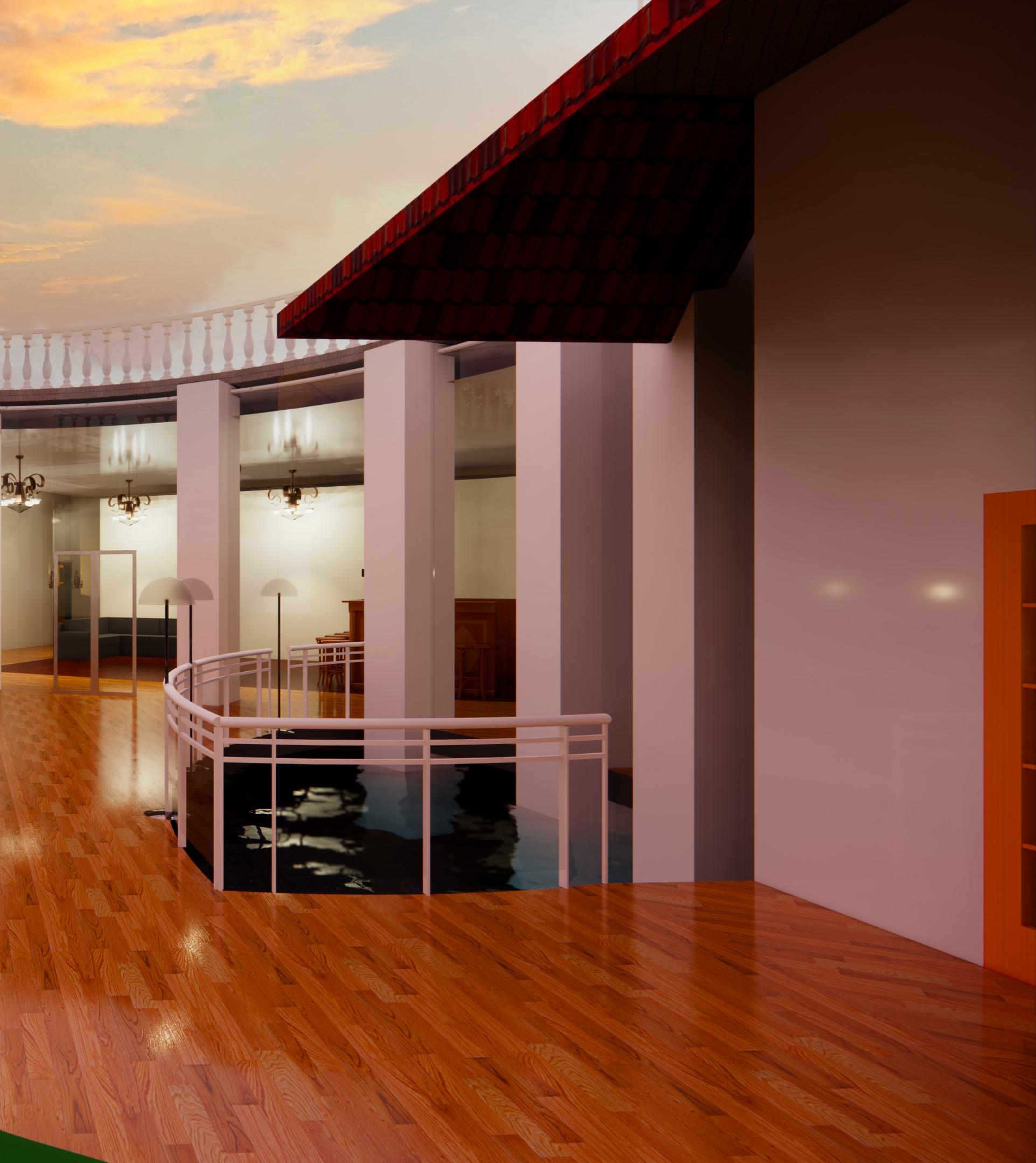
POOL DECK 41
4. LITTLE STARS KINDERGARTEN I HISAR, HARYANA
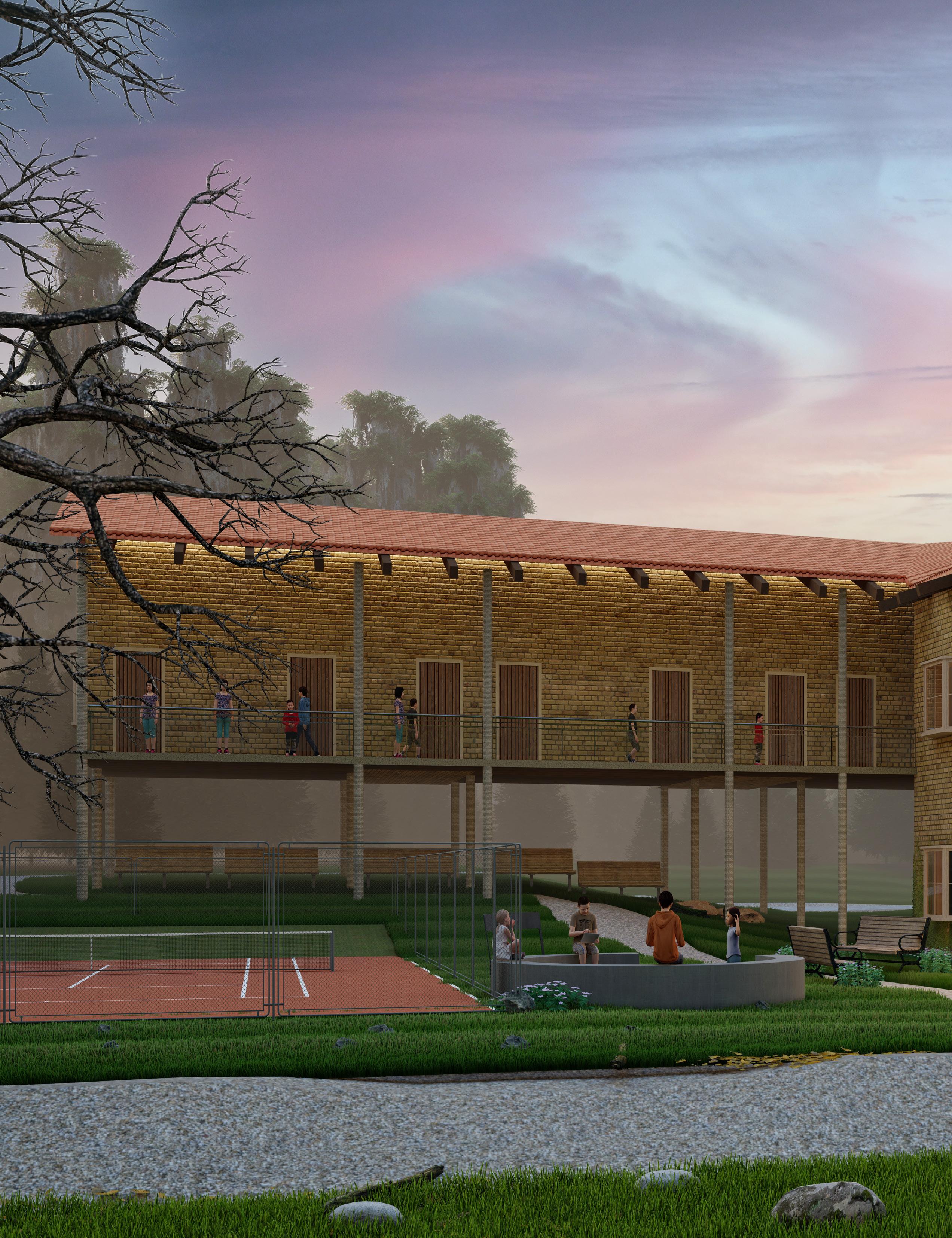
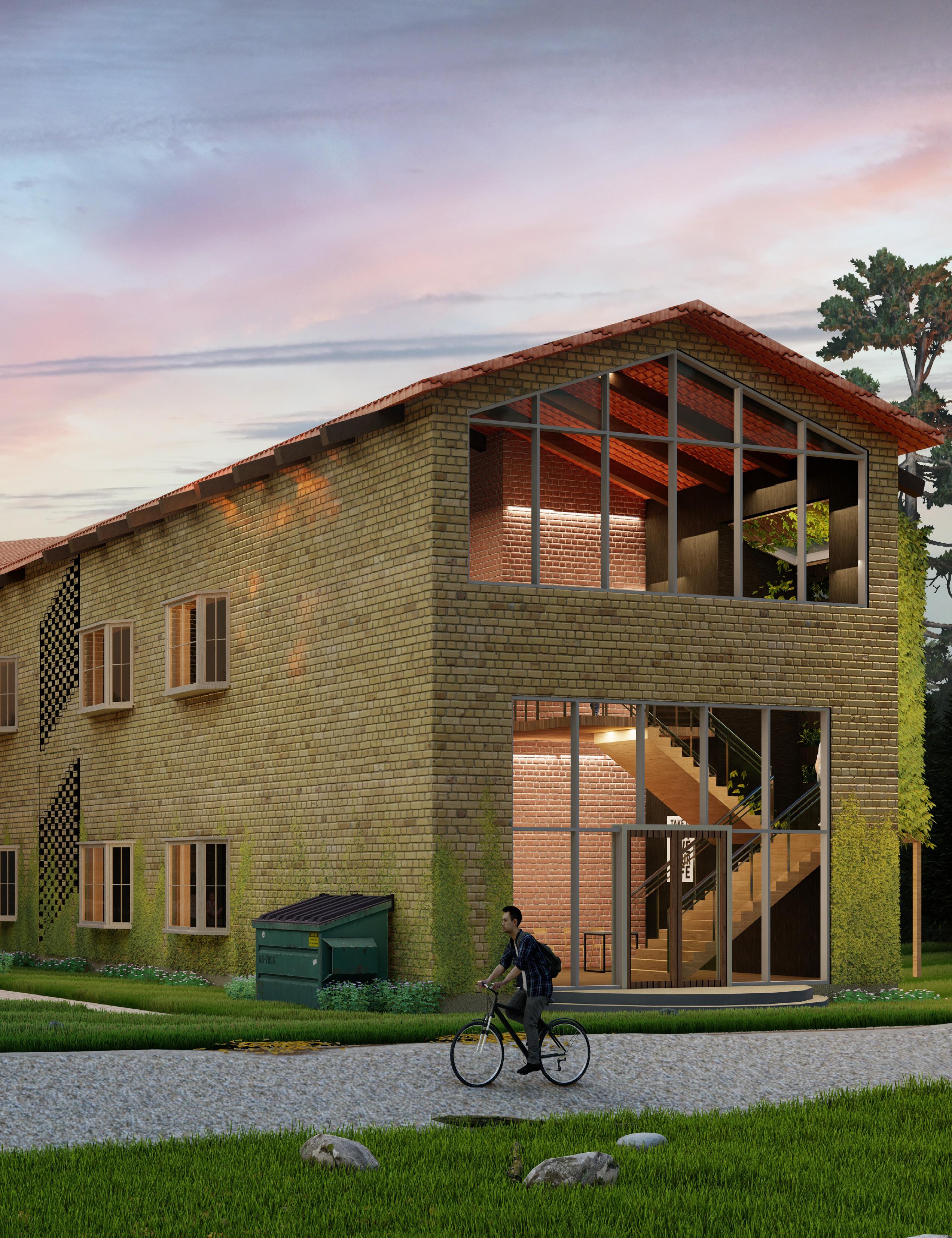
LITTLE STARS
KINDERGARTEN SCHOOL I HISAR, HARYANA
Project: Competition I 2020 I Group of 2
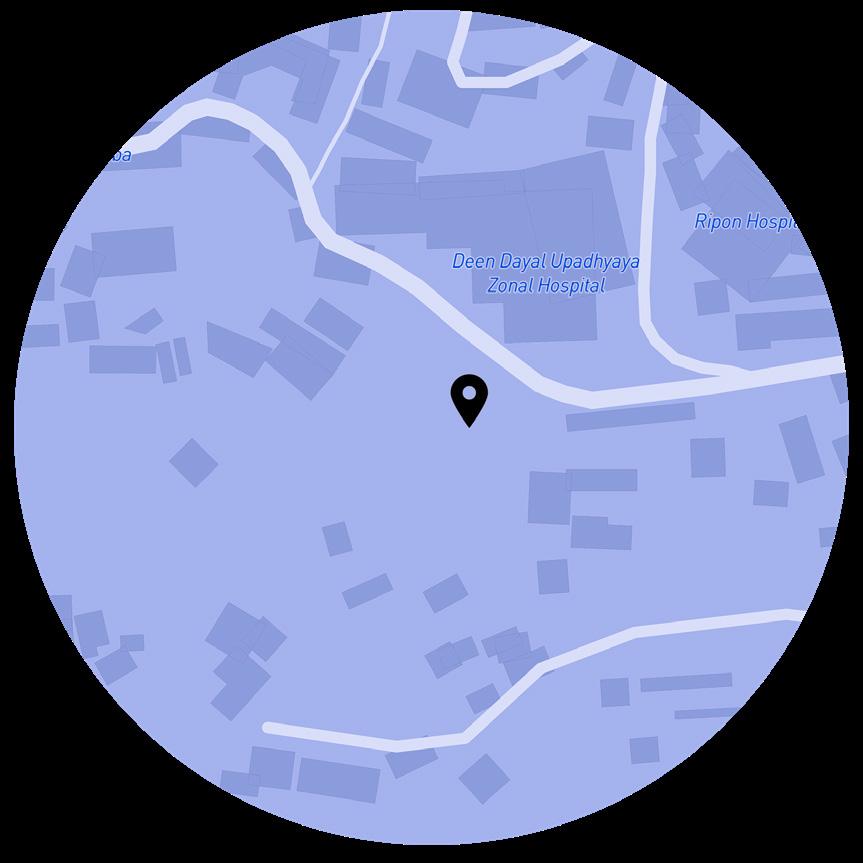
Aim: The task is to design a well functioned kindergarten school which serves the children in the rural area.
location: Hisar, Haryana
User group: Students & Teachers Software: Autocad, Archicad, Revit, Lumion, Photoshop
Keywords: Architecture, Kindergarten, Flexibility, Pedagogy
The project Little Stars is a kindergarten school designed for a rural region of Hisar, Haryana for 150 students. The design was deveopled keeping mind the cultural contect of the region, and the philosophies that to be adopted in school.
Flexible classroom layouts and approaches were adopted to design the school. Also different co-cirrucular activities such as farming is practised in the school that to be introduced to the kids.
04
44
CONCEPT
The main concept of the school is based on educational philosophies and approaches. Pedagogical approaches are used to design spaces and flexible furniture layout. The two pedagogical approaches used are Interactive apparoach and Collabarative approach
The interactive approach includes progressivst that emphasize on group activity and group problem solving so that the students learn through cooperative learning strategies which can be achieved by debates, activties for which child needs discussion area. Advantages of this approach is that it improves crtical thinking, enhances thier problem solving skills, improves communication skills and more. Stu dents have knowledge, views and experiences to share that are valuable and worthy of consideration and opening up our classes to the voices of our students is vital. So the aim of my design was to design a building which incroporates group leaning as a major part of the educational curriculam.
The collabarative approach follows interactive & progressivist philosophy. The furniture arrangement is placed in a way it involves more group activity. The image on the topis a representation of funrinture placement for all the classrooms in the kindergarten school. Each module has a bench with five or six chairs which helps in group learning. Classroom layout is flexible so that all the students can be interactive.

45
Classroom furniture layout
The form of the school building is inspired from the local city architecture, where there is an involvement of kath-kuni style as a major preference. The building is fully ventilated and day lighted throughout the day. It is designed in a way that all the active spaces are placed in front line of the site for better visual connection and interaction. Open green pockets are provided in every breakout space for better environment and student activities. Following figures explains the planning of the spaces in the building in different stages.
Placing a functional block with required spaces needed
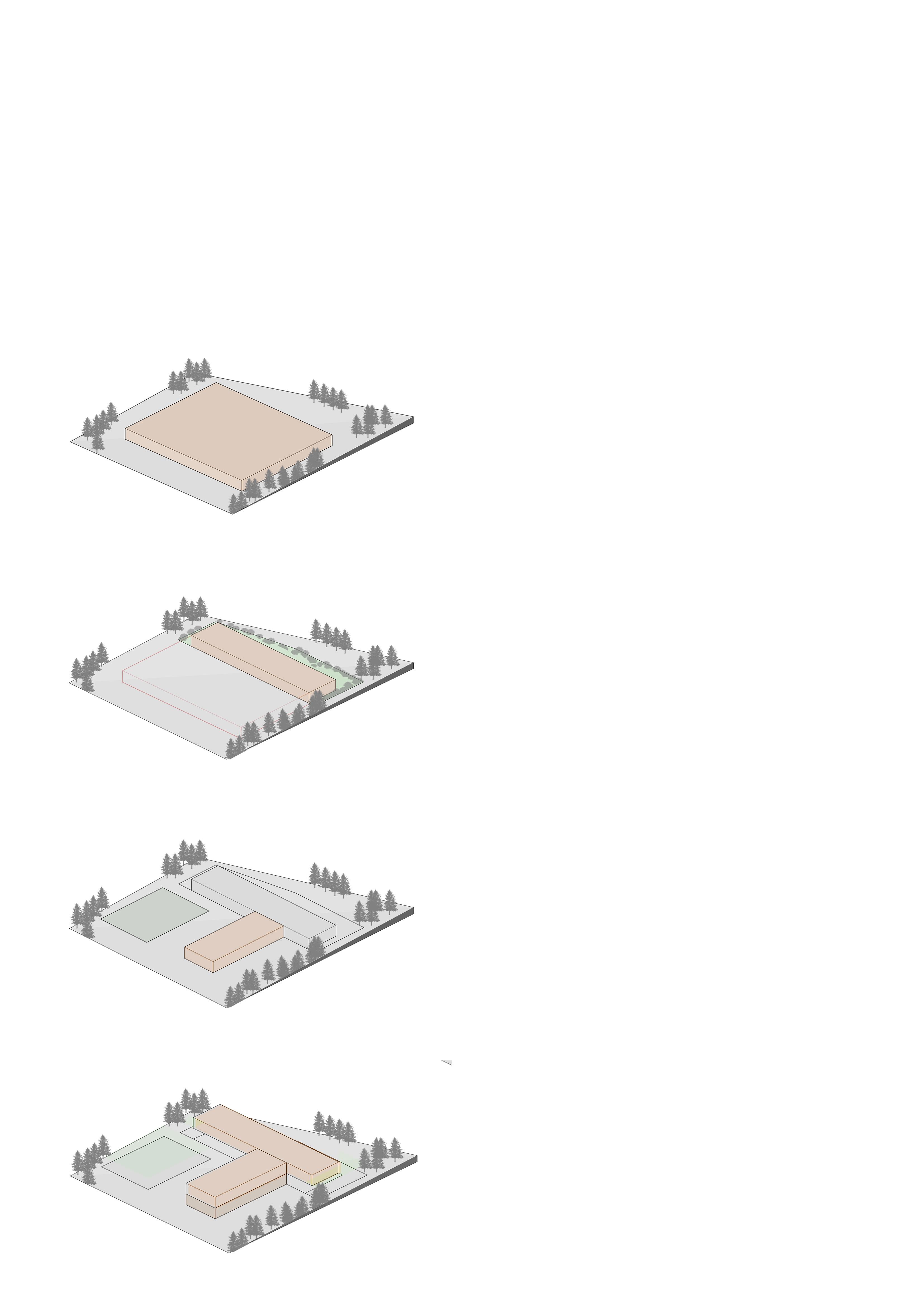
Moving places that requires more active, focus and cause mental fatigue to the back end of the site
Placing the communal, recreational and in formal gathering spaces at the entrance to create a an inviting feeling
Elevating the entire form and creating the levels to take advantage of terrain and the visual connection
FORM DEVELOPMENT 46
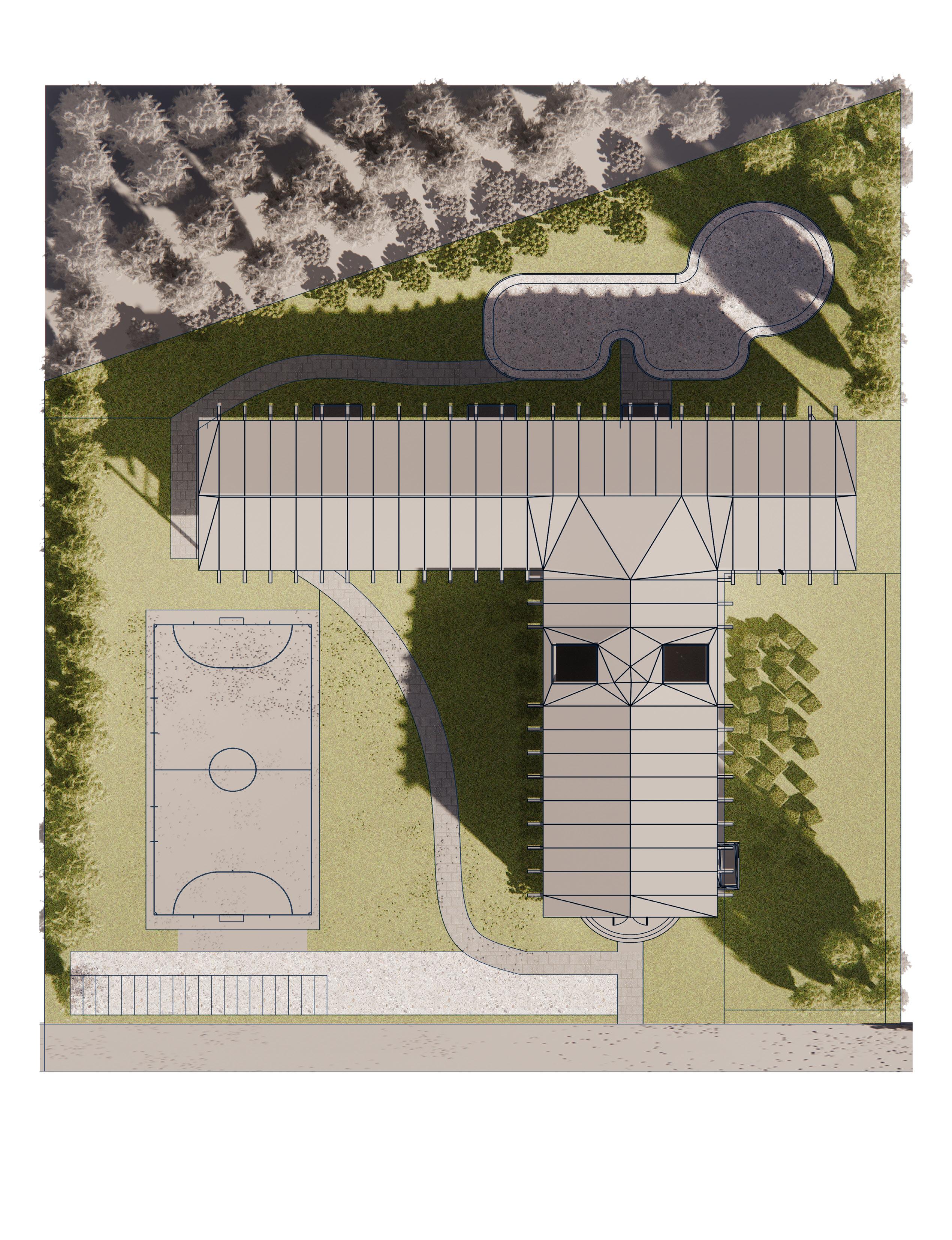
SITE PLAN 1. Site entry/exit 2. Access road 3. Parking 4. School building 5. Play field 6. Honey bee apiary 7. Kids play zone 8. Skating rink 9. Abutting fields 1 4 6 9 8 7 5 3 2 47
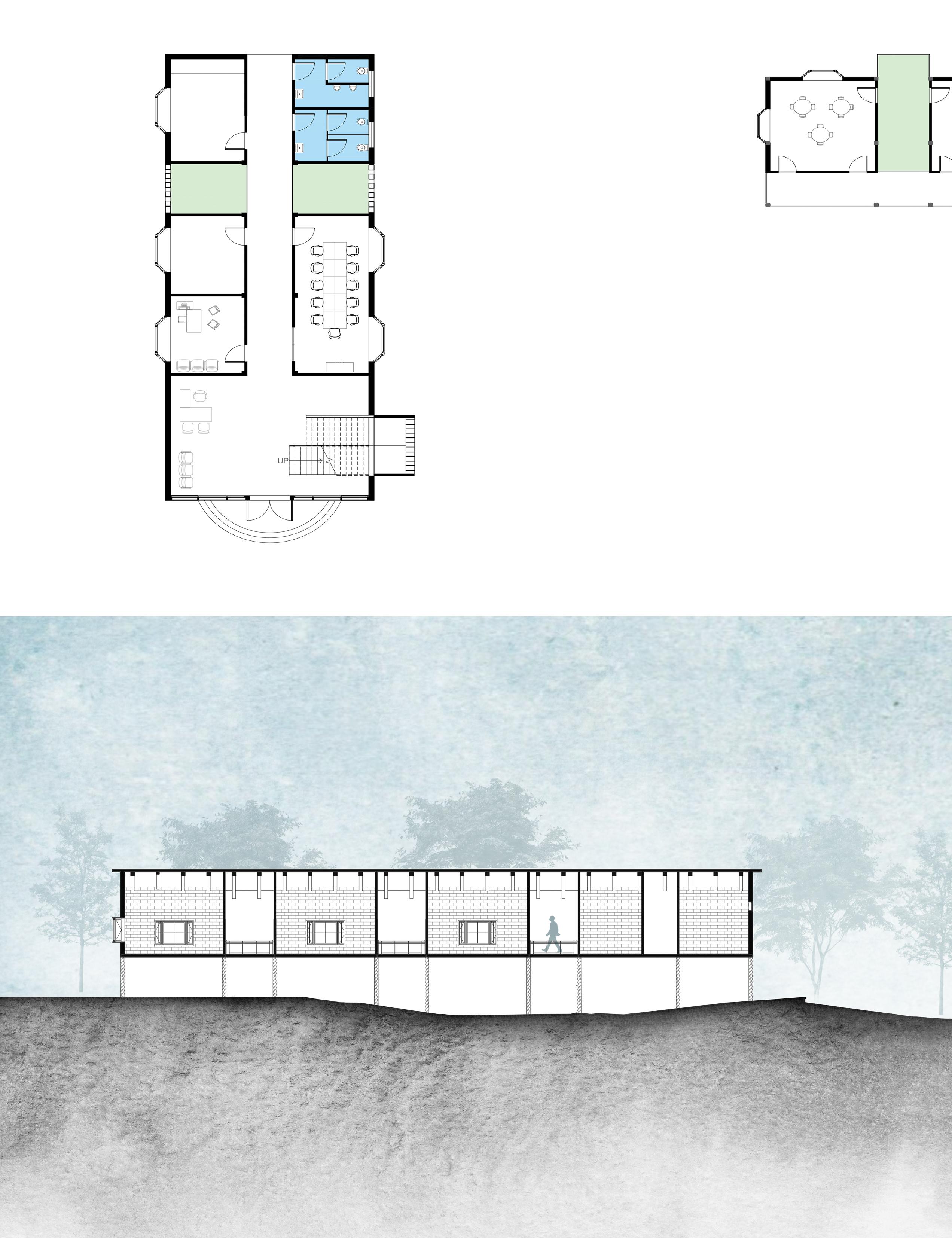
1. Entrance 2. Reception/Admin 3. Staircase 4. Principal room 5. Staff room 6. Utility room 9 11 12 3 4 6 12 7 8 12 5 11 2 1 GROUND FLOOR PLAN SECTION XX’ 48 X Y Y’
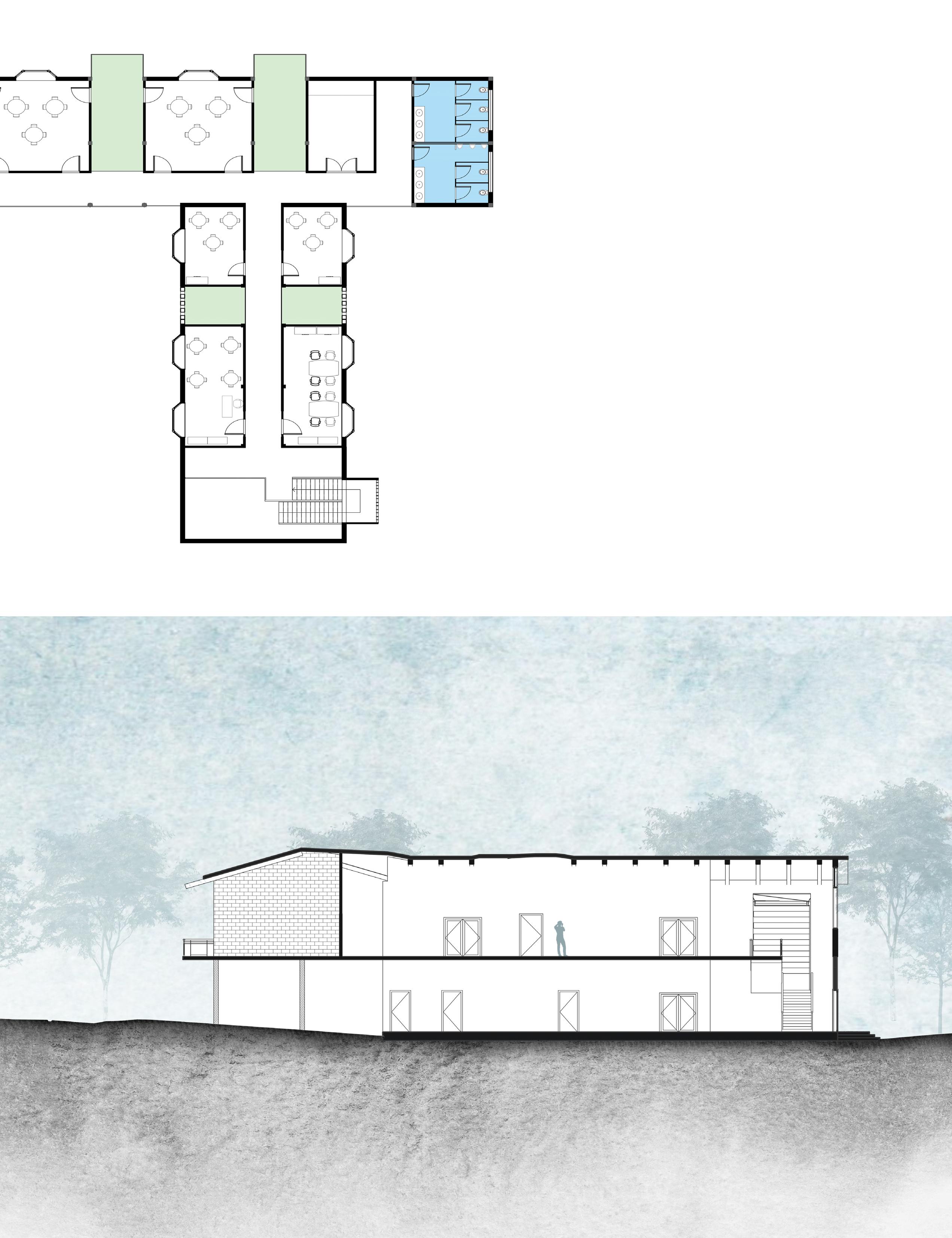
3 9 9 9 9 9 11 11 10 12 12 12 7 8 12 7. Storage room 8. Toilets 9. Classrooms 10. Activity room 11. Corridors 12. Open spaces covered with jaalis
FLOOR PLAN SECTION YY’ 49 X’
FIRST
MISCELLANEOUS
50
PART
DRAWING
01 02 03 51
2 INKTOBER SKETCHES WORKING
LOGO DESIGN 52-55 56-57 58-59
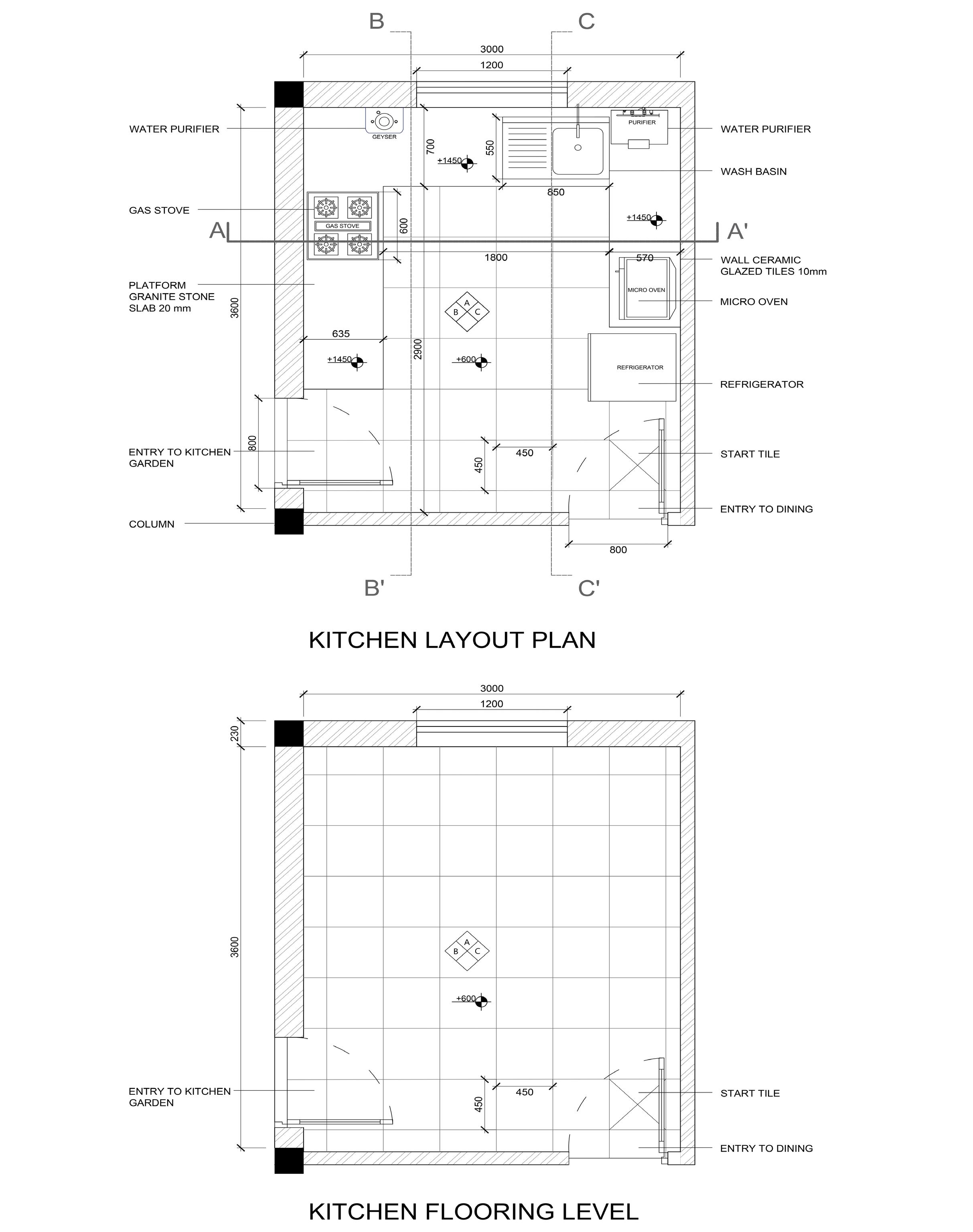
WORKING RESIDENCE DRAWINGSKITCHEN 52
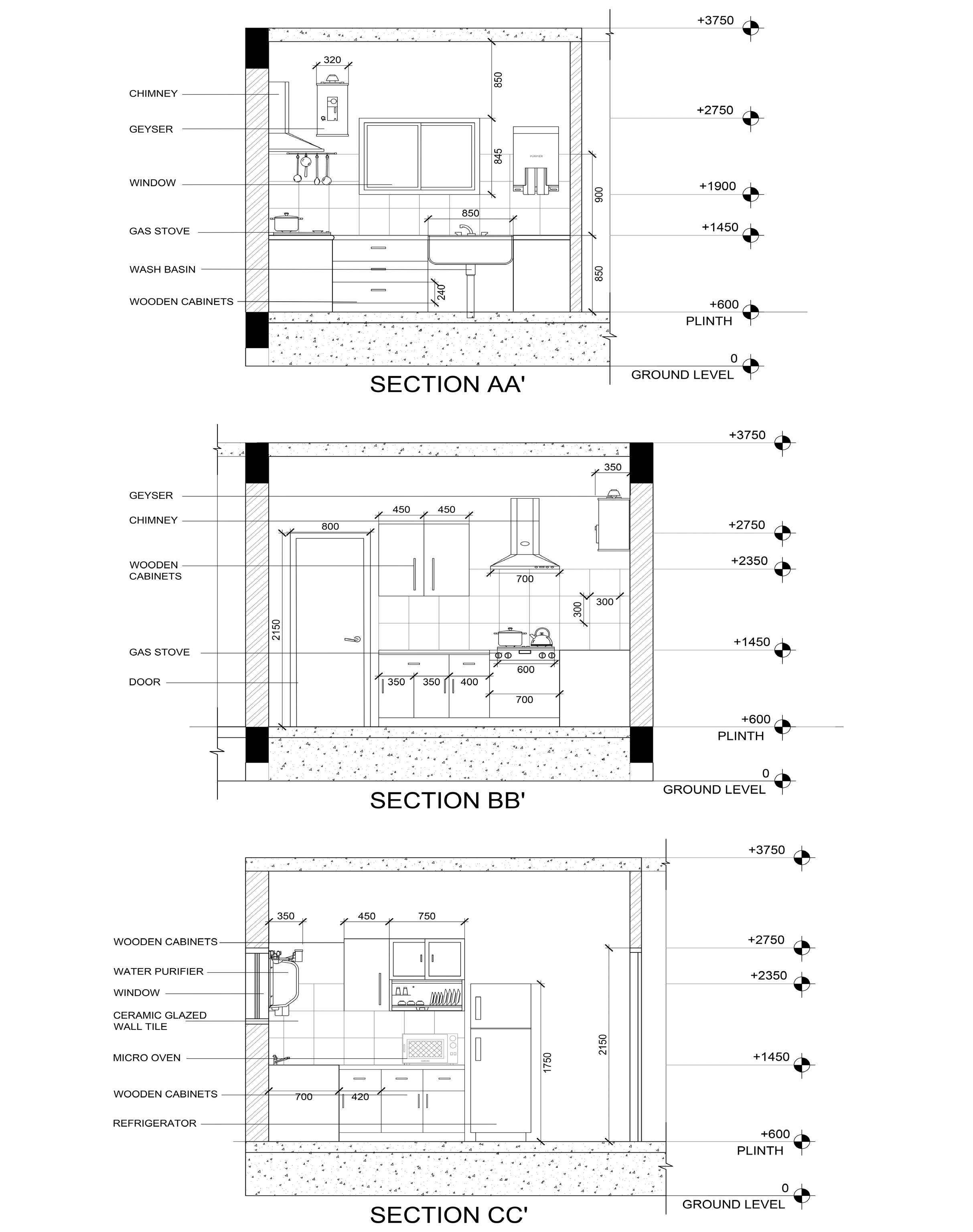
DRAWING DRAWINGS & DETAILSDETAILS 53
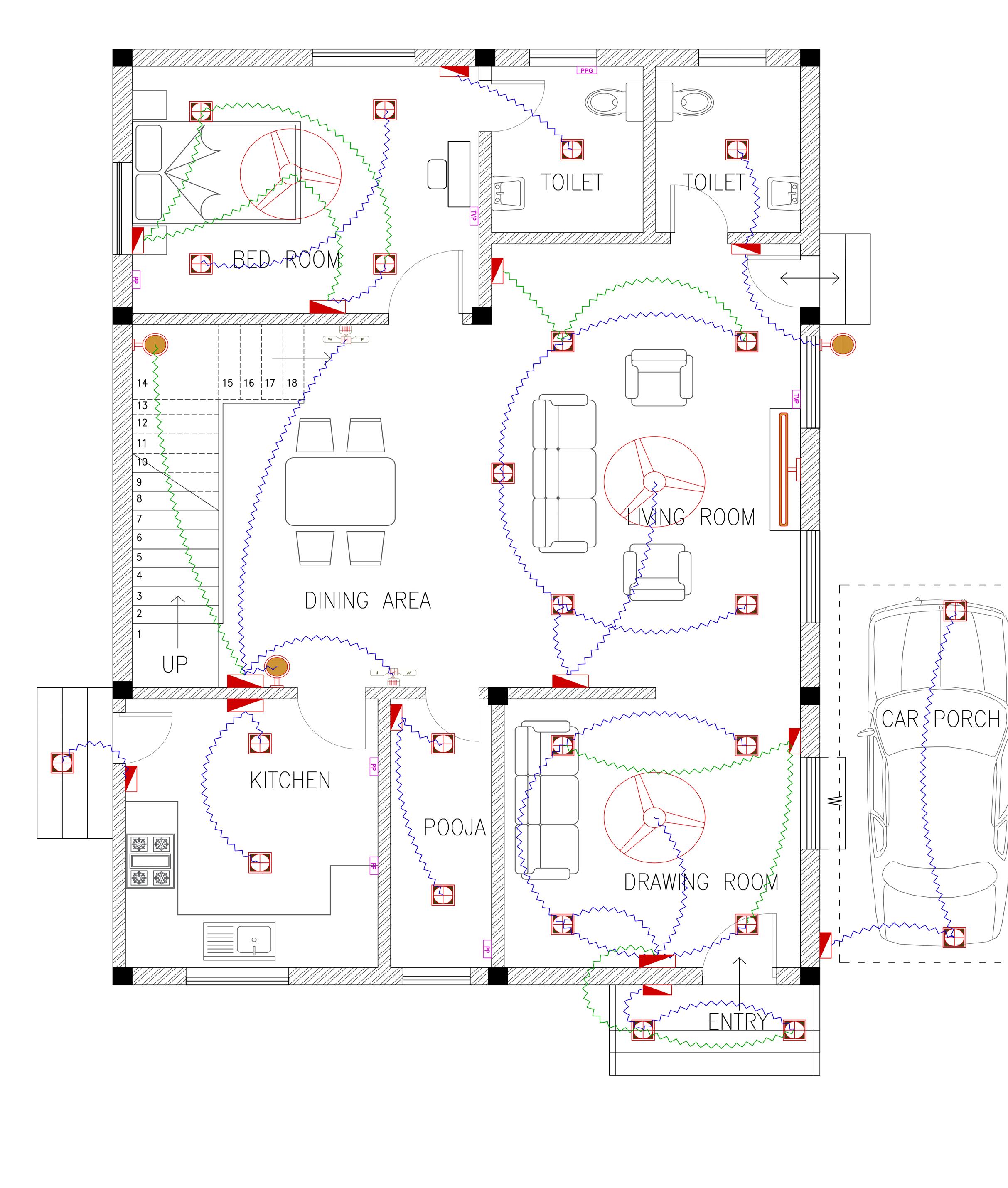
ELECTRIC LAYOUT GROUND FLOOR 54
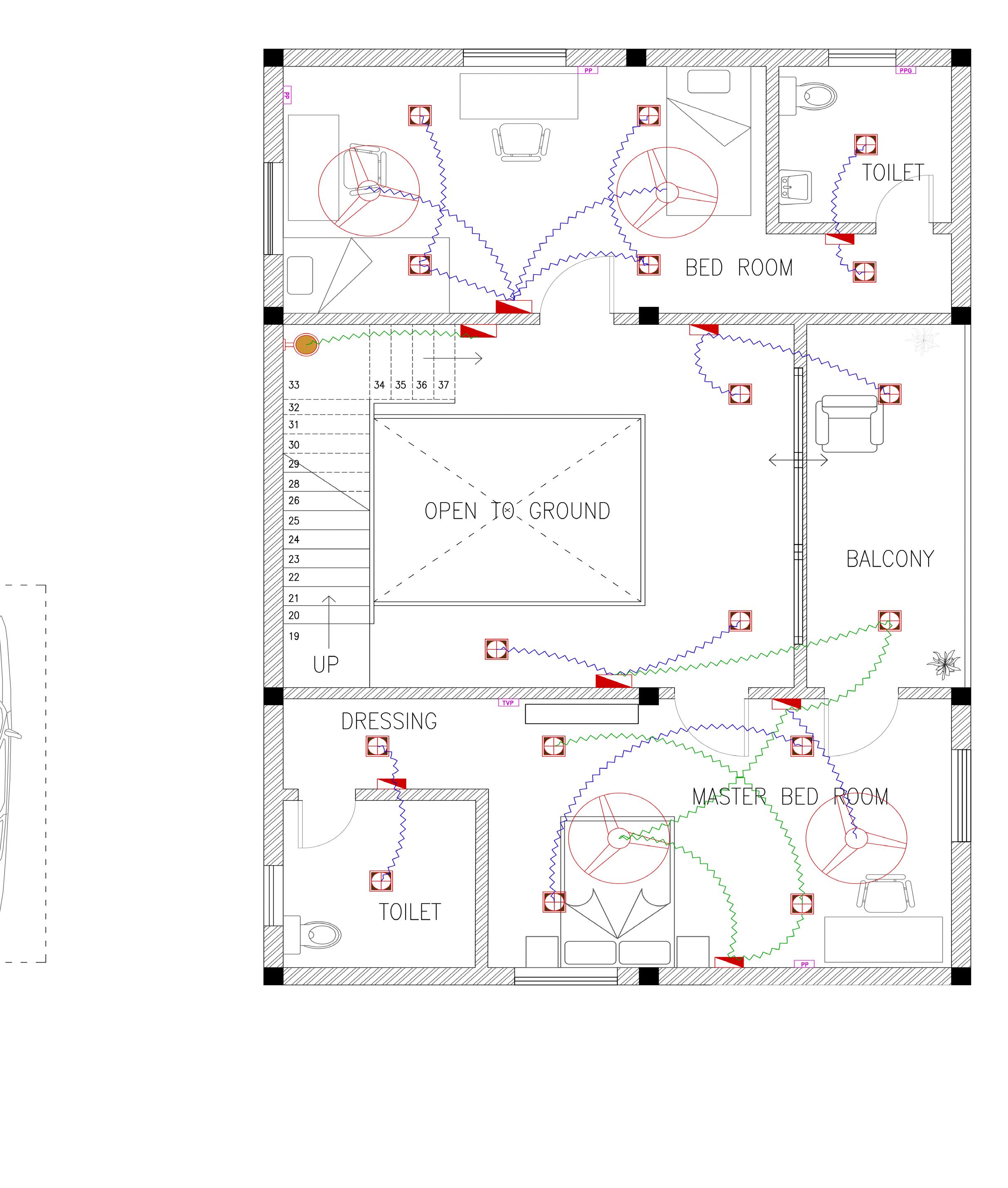
LAYOUT DETAILS
55
FIRST FLOOR
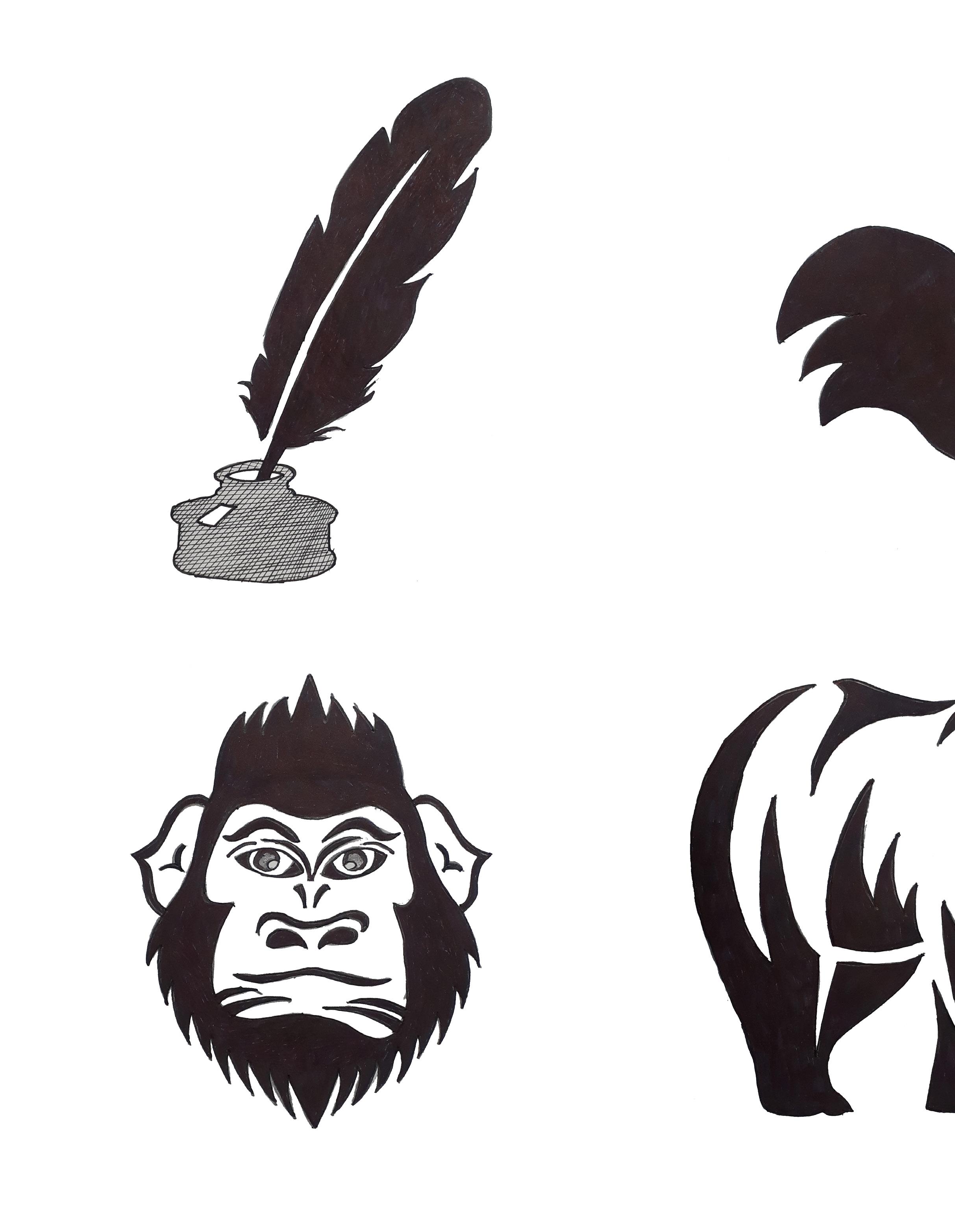
Feathers Primates INKTOBER 2021 56
Golden Bears
Ratio
Services
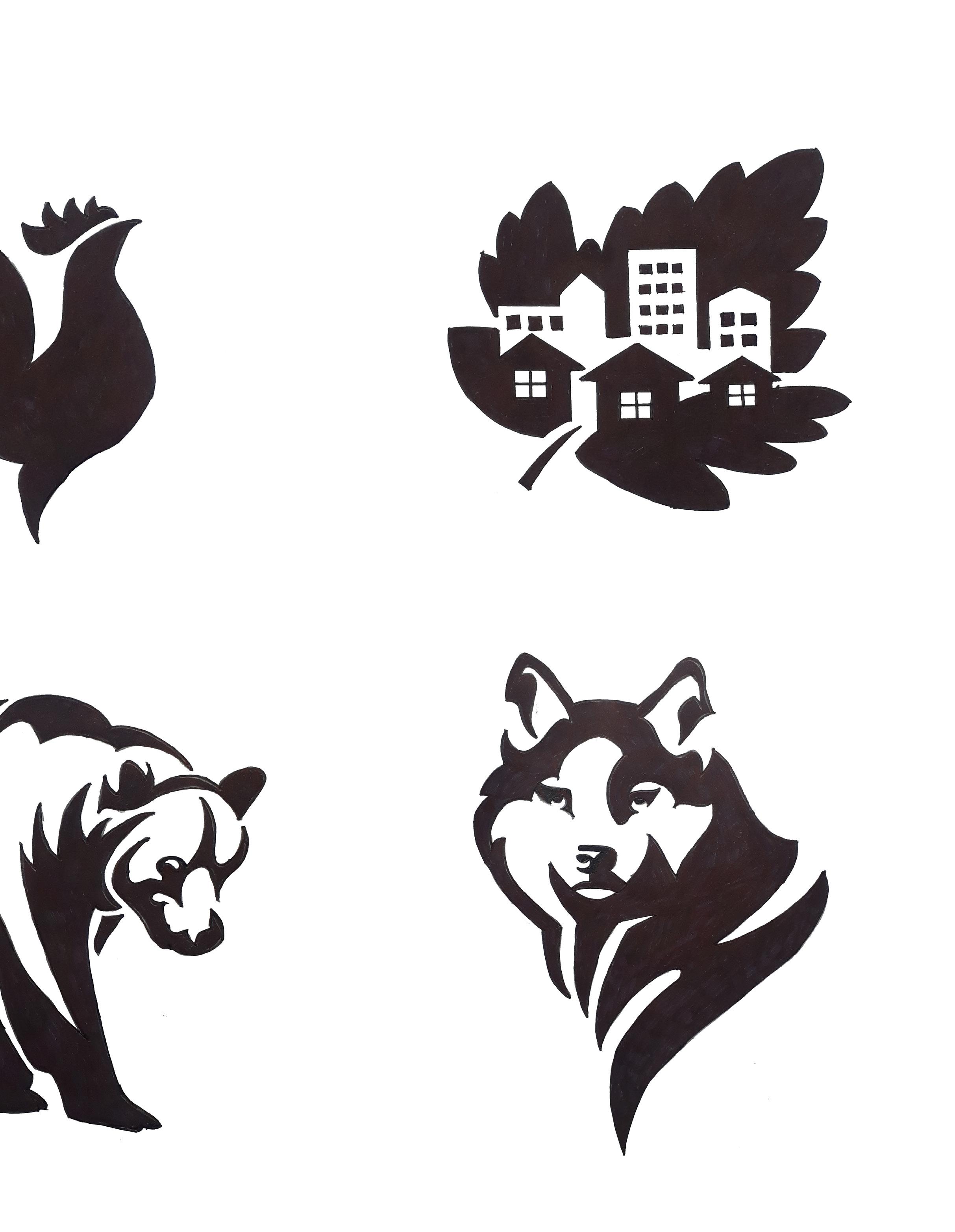
Bears
2021 57
Ecosystem
Junglee Geniuses SKETCHES
LOGO DESIGN
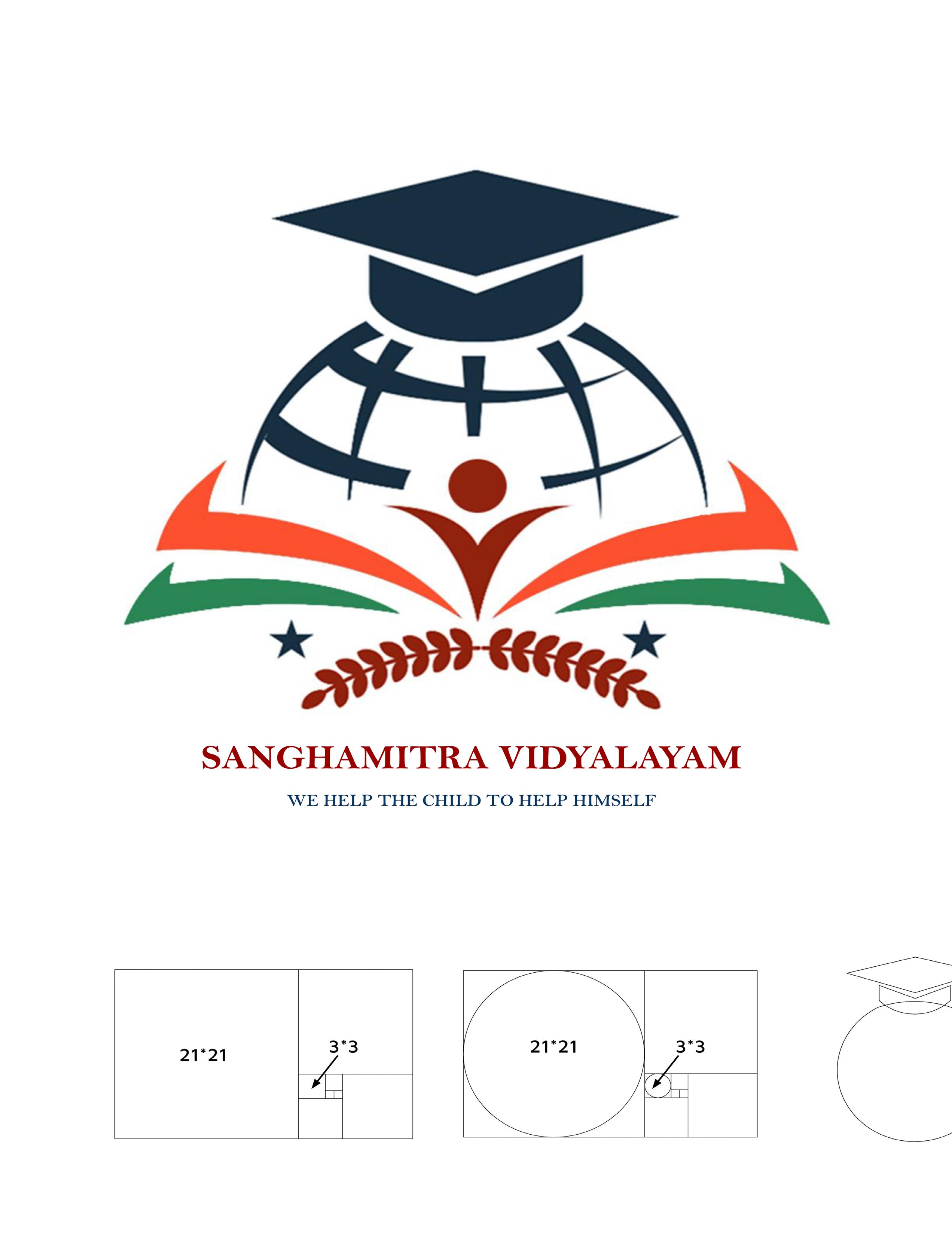
DESIGN PROCESS 58
CHILD/STUDENT
GLOBE/SOCIETY (SCHOOL) STUDENT CENTERED ETHNICITY (AS A GROUP WITH FLAG COLOURS) WITH KNOWLEDGE (STARS)
The idea for my logo was based on an educational philosophy. The educational philosophy I followed was Existentialism and Nationalism. Existentialism indicates the own choices and actions (friendship with discussions) taken by student for their development this includes self learning providing by the school in a holistic way by both physical and mental development. Nationalism is a national spirit (or) love for the country, and the emotion that ties the interests of a nation and the symbols that represent it. This is the philosophy that I used as my concept for the primary school building design. It is reflected in Education as the nation looks to pass on the cultural heritage, to develop patriotism and loyalty to a Nation.
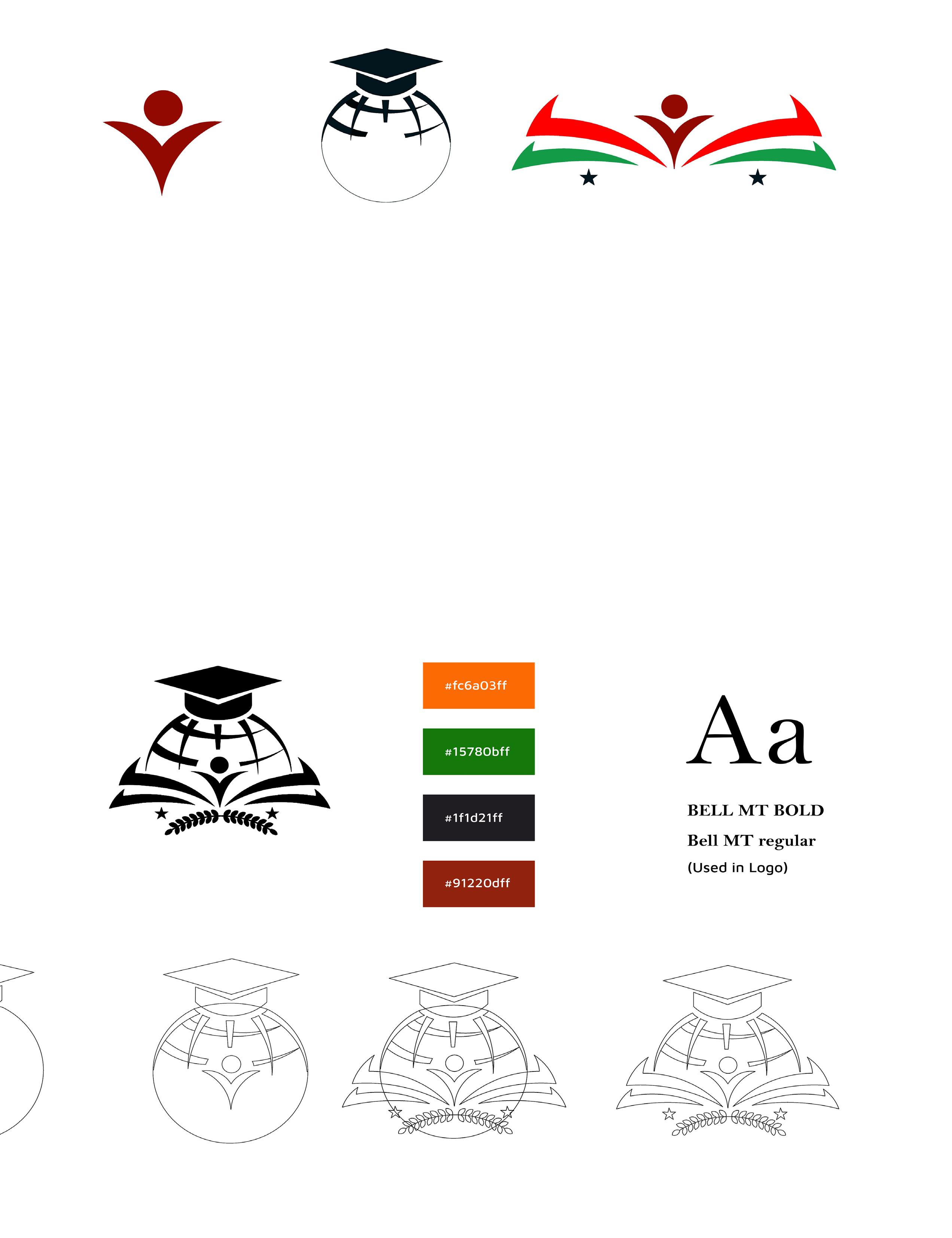
VERSATILITY COLOUR PALETTE FONT USED IN LOGO
59
THANK YOU Thummala Jashvanth +91 9121360244 jashvanth10@gmail.com






















































