DESIGN BRIEF FOR THE KAUTENS
DESIGN BRIEF FOR KAUTENS





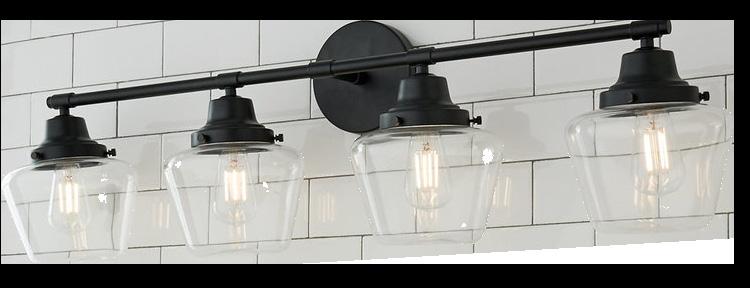
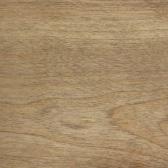
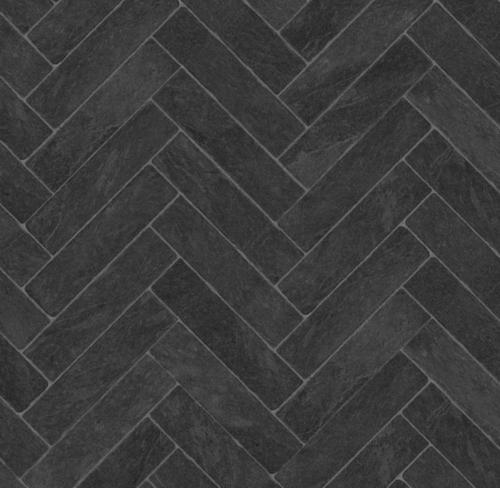
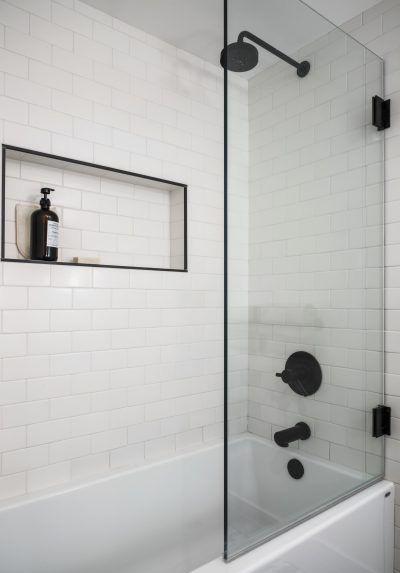
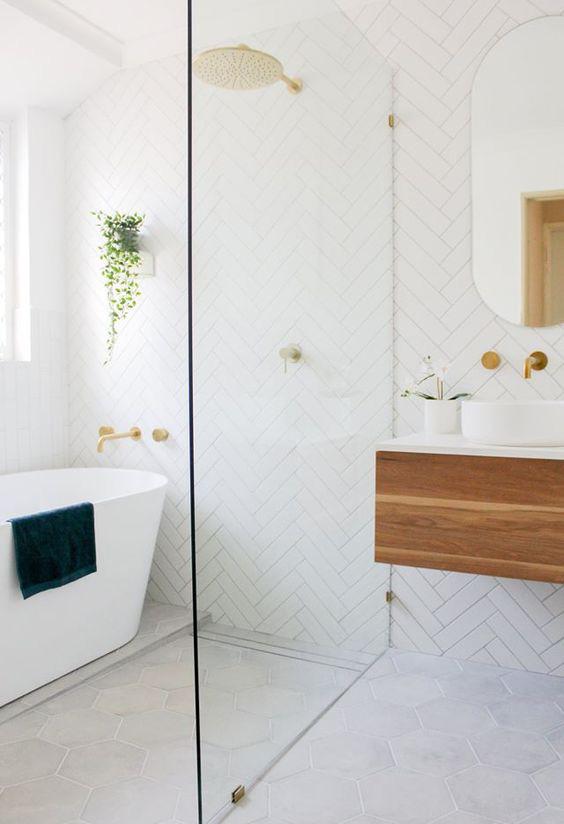
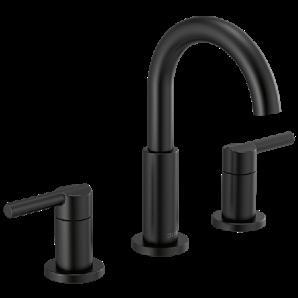
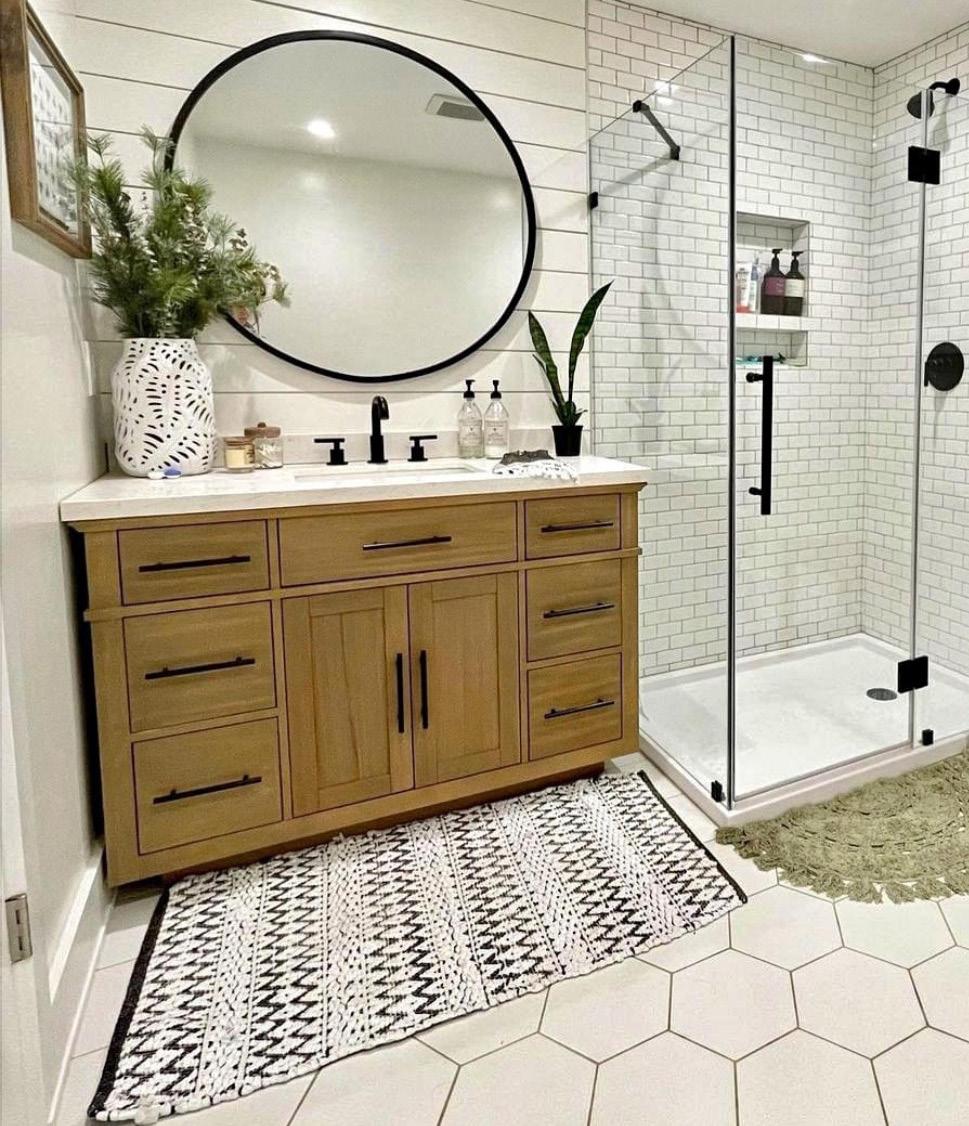
Your master bathroom, a place where all your troubles can be washed away. This master bathroom remodel is inspired by tranquility and serenity. Where neutral tones of the warm outdoors meet modern and sleek design. Each dark and clean texture contrasts it’s surrounding bright area. It attracts the eye to focus on the asthetic quality of each piece of hardware from cabinet handles to hinges. The herringbone floor creates a path of travel pointing to the luxuious freestanding tub. Here, a long soak encourages relaxtion and time to unwind and rejuvinate.
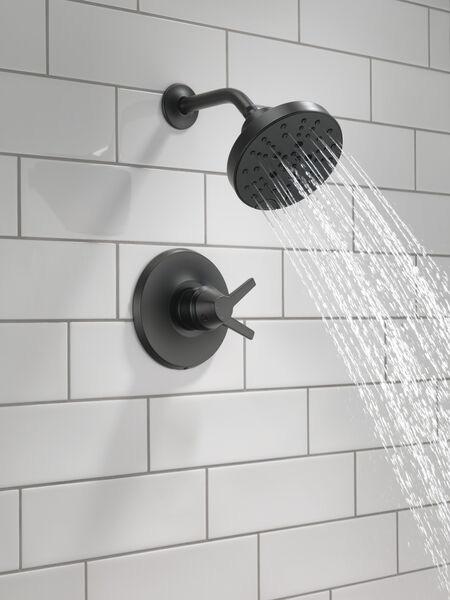 DESIGNED BY TEAM BUILDERS LTD.
DESIGNED BY TEAM BUILDERS LTD.
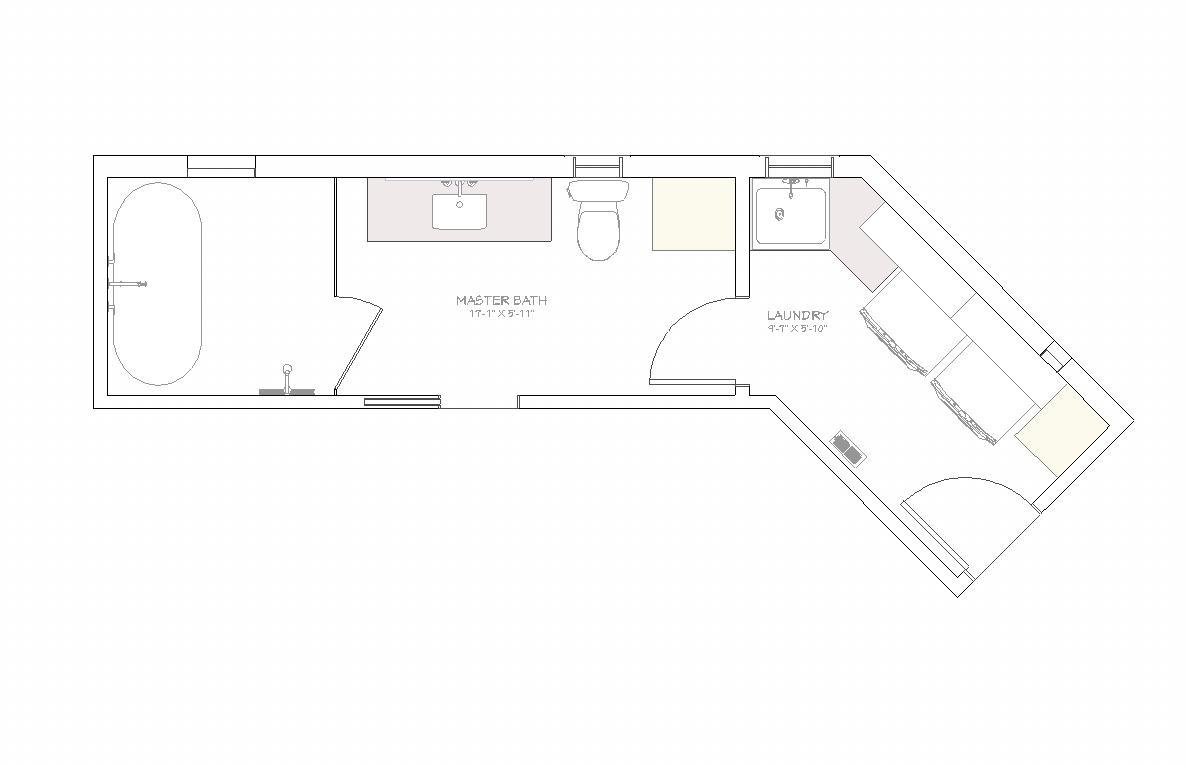
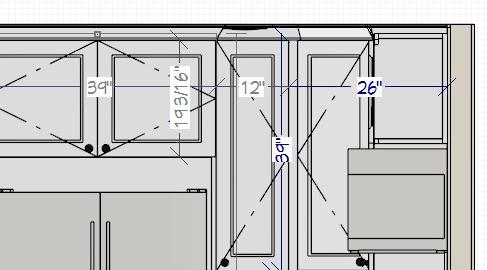
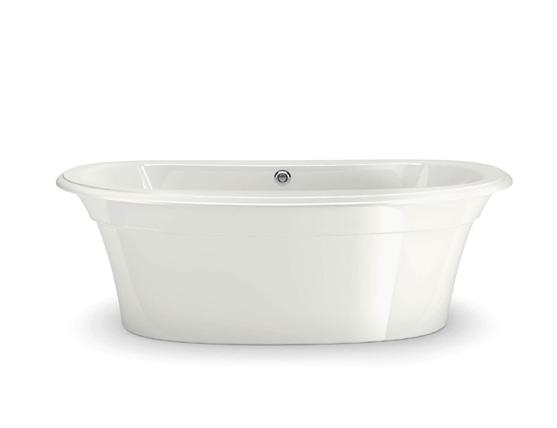
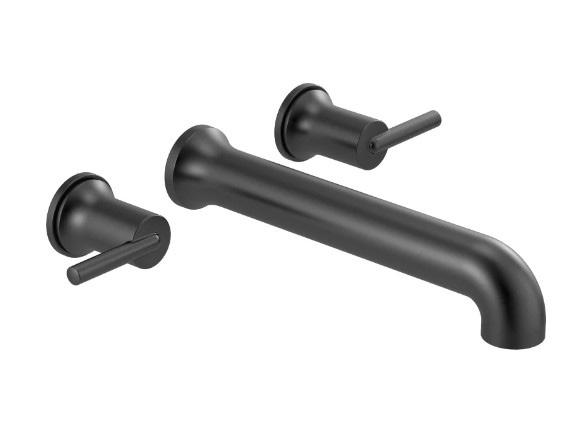

A mix of modern and sleek inset doors and drawers with more traditional shaker trimming.
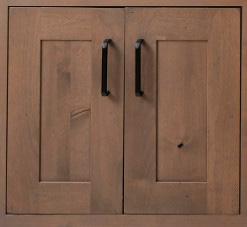
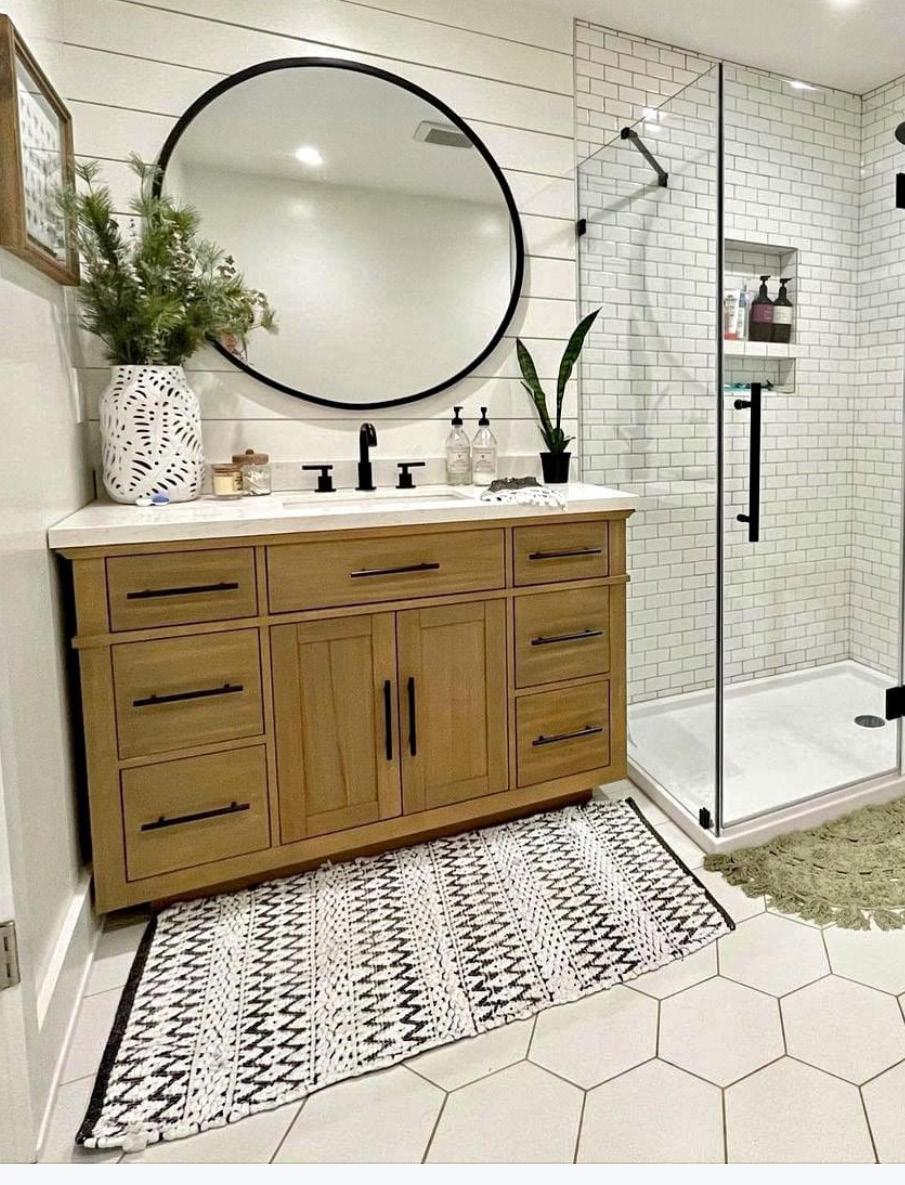
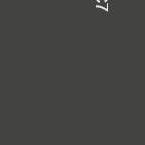
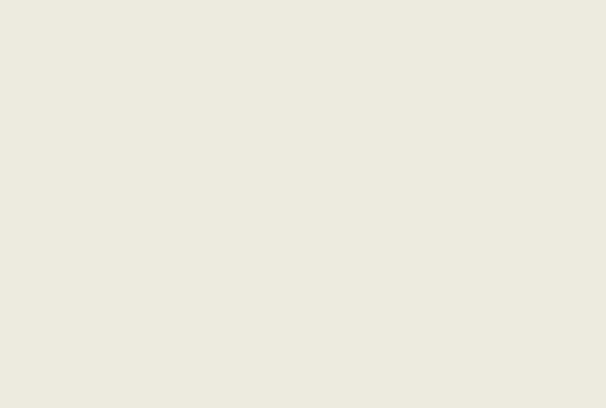
Shiloh Cabinetry
Maple with Staining
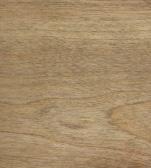
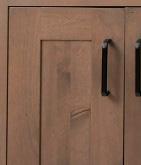
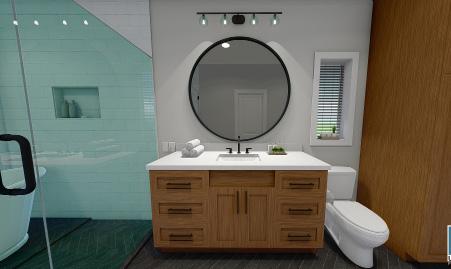
Sherwin Williams
SW 7008 Alabaster
DESIGNED BY TEAM BUILDERS
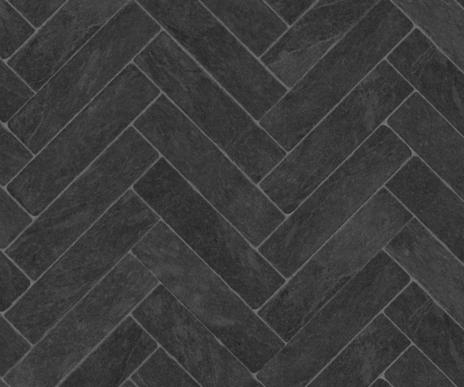
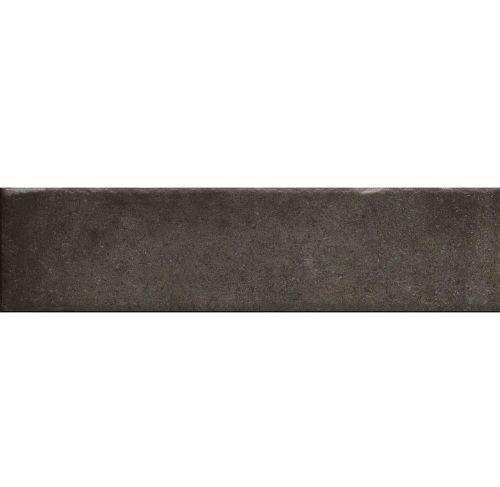 Peltro Ragno Rewind Flooring
Peltro Ragno Rewind Flooring
Bertch Bath Quartz White Ice
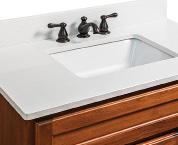
DESIGNED BY TEAM BUILDERS LTD.
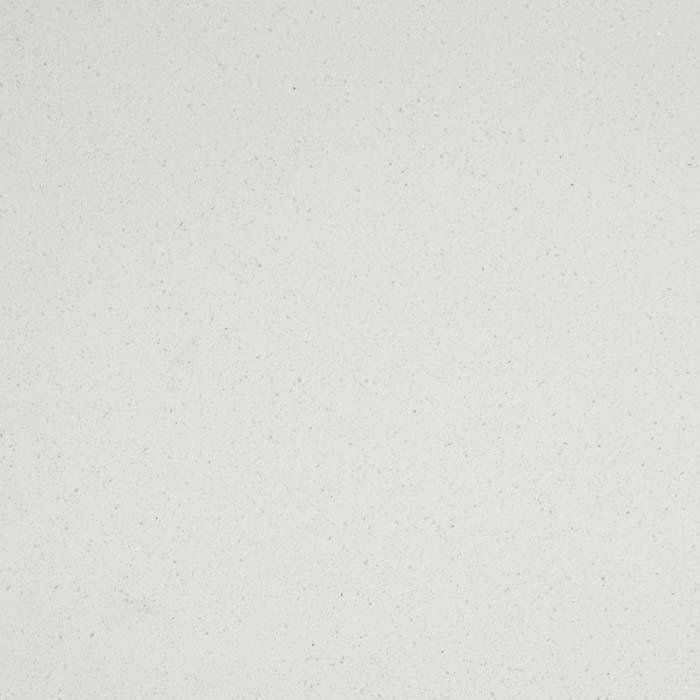
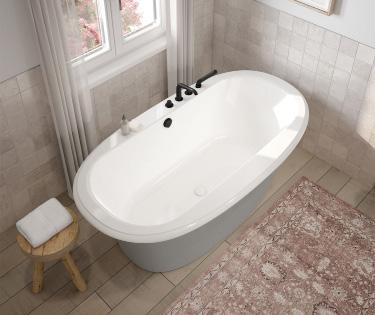
 Ella Sleek Freestanding Tub
MAA+X
Ella Sleek Freestanding Tub
MAA+X
Two Handle Widespread
Bathoom Faucet
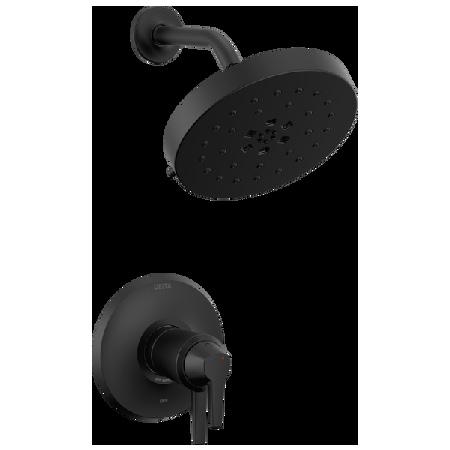
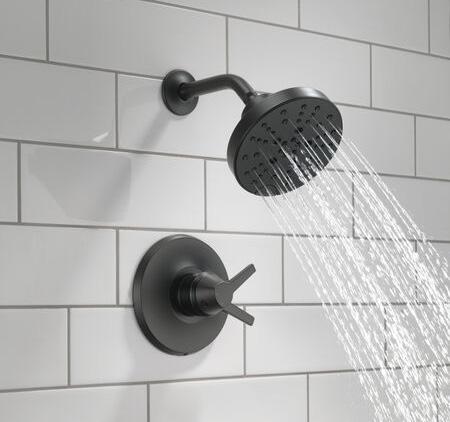
Delta Faucet
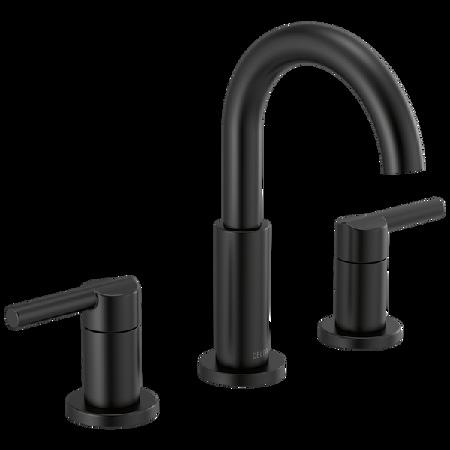 17T Series Shower Trim With UltraSoak In Matte Black
Delta Faucet
DESIGNED BY TEAM BUILDERS LTD.
17T Series Shower Trim With UltraSoak In Matte Black
Delta Faucet
DESIGNED BY TEAM BUILDERS LTD.
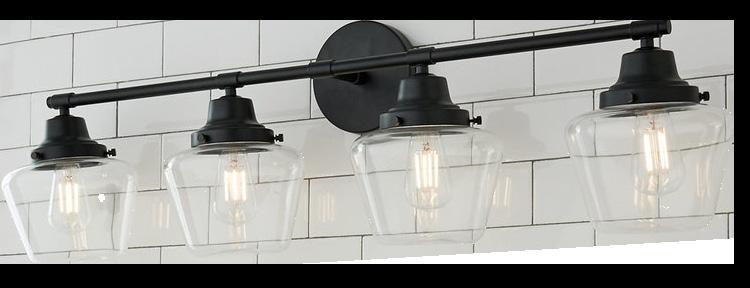
Vanity Bar Pulls
Towel Holder
Shower Door Handle
Vanity Bar Pulls
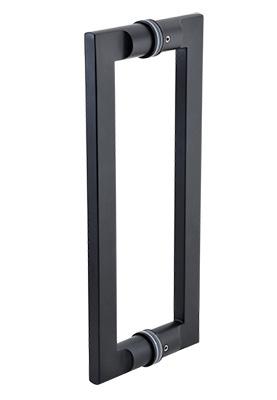
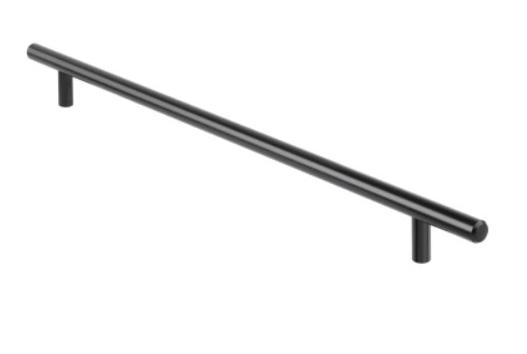
Baer Hardware
Towel Holder
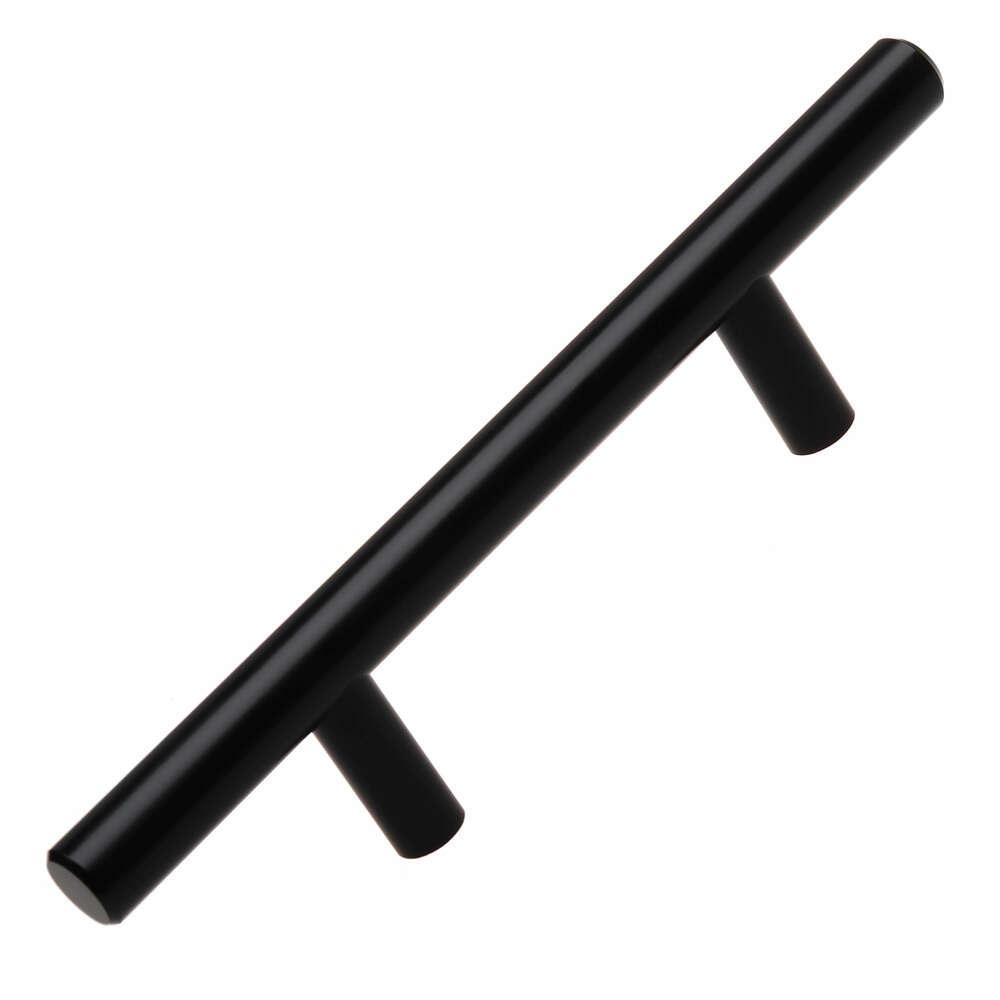
Baer Hardware
Shower Door Handle
CRLaurence
01. Floor Plan
Plan View & Elevations created by TEAM Buiders Design Team
02. Cabinets ———————————————
Shiloh Cabinetry
Maple Wood with Staining
Inset Cabinets with Shaker Edging
03. Flooring
Peltro Ragno Rewind Flooring
04. Vanity Top & Backsplash ———————
Bertch Cabinets Quartz White Ice
05. Plumbing
Ella Sleek Freestanding Tub
MAAX
Two Handle Widespread Bathoom Faucet Delta Faucet
17T Series Shower Trim With UltraSoak In Matte Black Delta Faucet
06. Lighting
Jacobson 4 Vanity Light
Shades of Light
07. Hardware
Vanity Bar Pulls Baer Hardware
Towel Holder Baer Hardware
Shower Door Handle CRLaurence
DESIGN BRIEF FOR KAUTENS

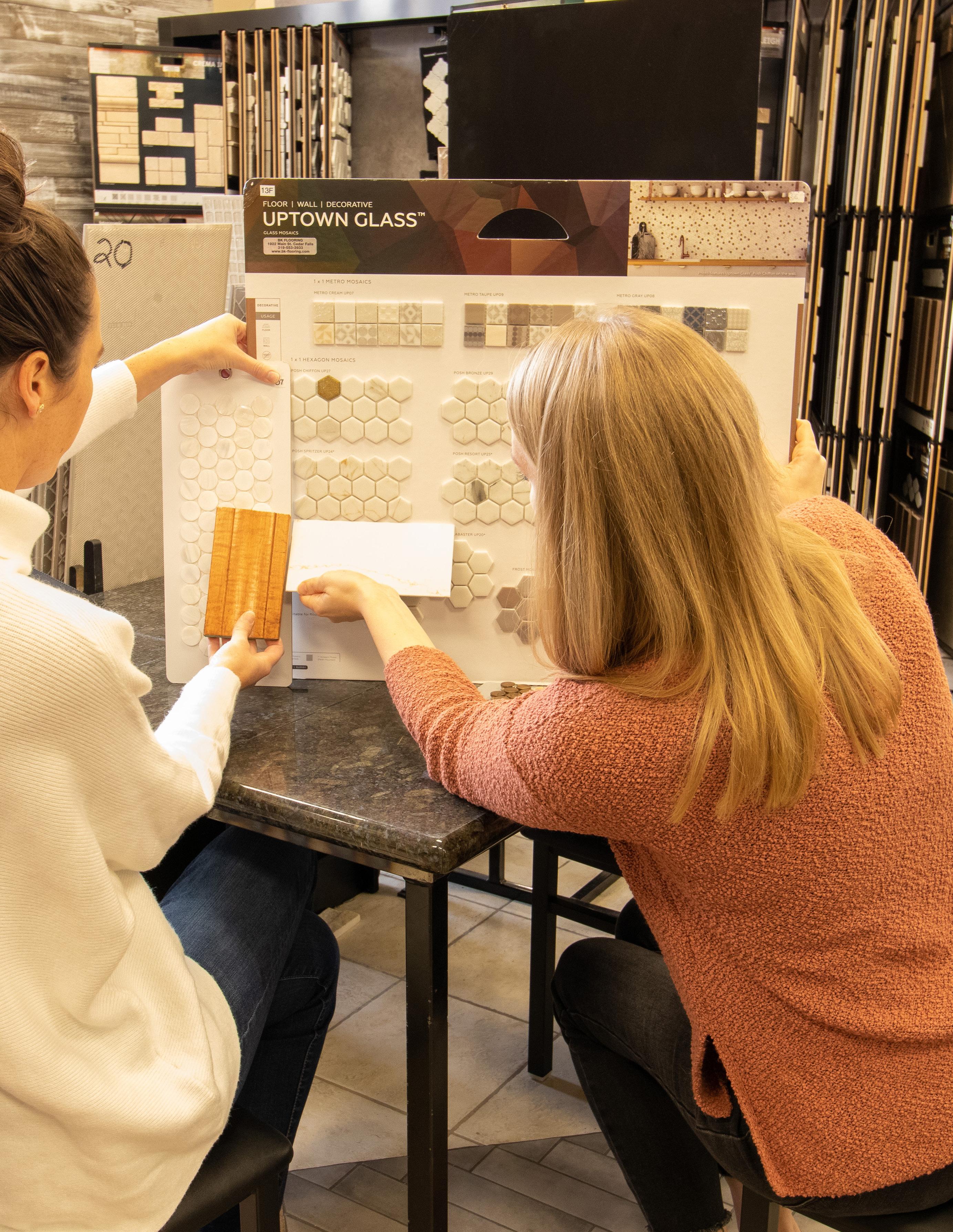 DESIGNED BY TEAM BUILDERS LTD.
DESIGNED BY TEAM BUILDERS LTD.