MArch Application Portfolio
Manual of Regrowth [2-3]
Architectural Competition
Lighting Up Shadwell, Part I [4-6]
3rd Year University Project
Lighting Up Shadwell, Part II [7-14]
3rd Year University Project
Forest Library [15-16]
2nd Year University Project
Practice Experience [17-20]
Studio Werc Architects
Jason Mok
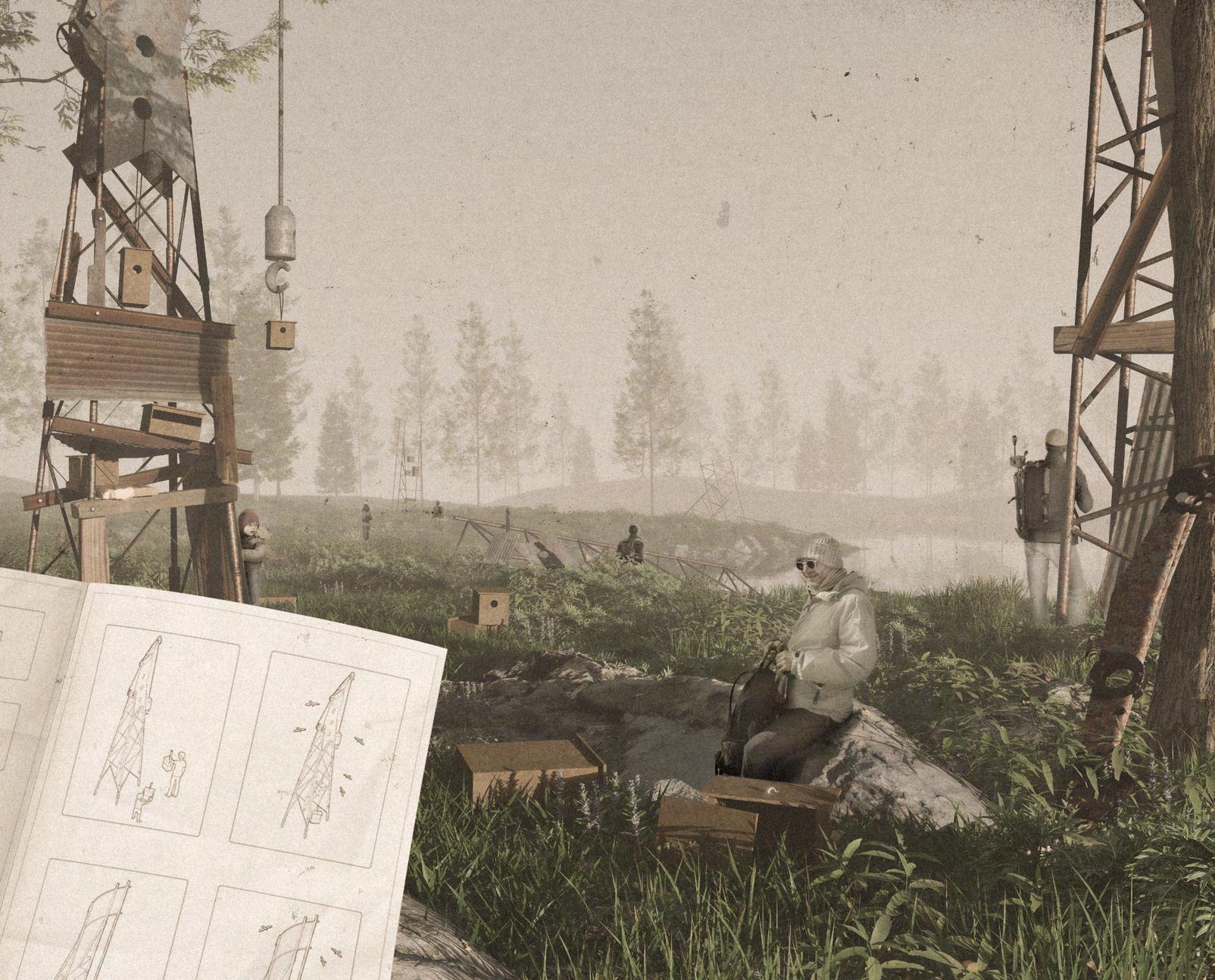
Manual of Regrowth
Architectural Competition by Buildner
Date: August - December, 2023
Site: Cannikin, Amchitka Island, USA
Team: Victoria Yeo, Eujin Oh & Joanne Kim
Amchitka’s lost domestic wildlife is memorialised through the re-claiming of post-nuclear test fabric in an attempt to regrow the habitat. Addressing both the repercussions of the 1971 Cannikin underground nuclear testing and commercial exploitation, the ‘Manual of Regrowth’ leaves behind a distinctive and new connection between individuals, materials, and our environment.
1 = lowest, 5 = highest
Degree of Involvement Scale [1 to 5]
Construction period with visitor intervention [5]
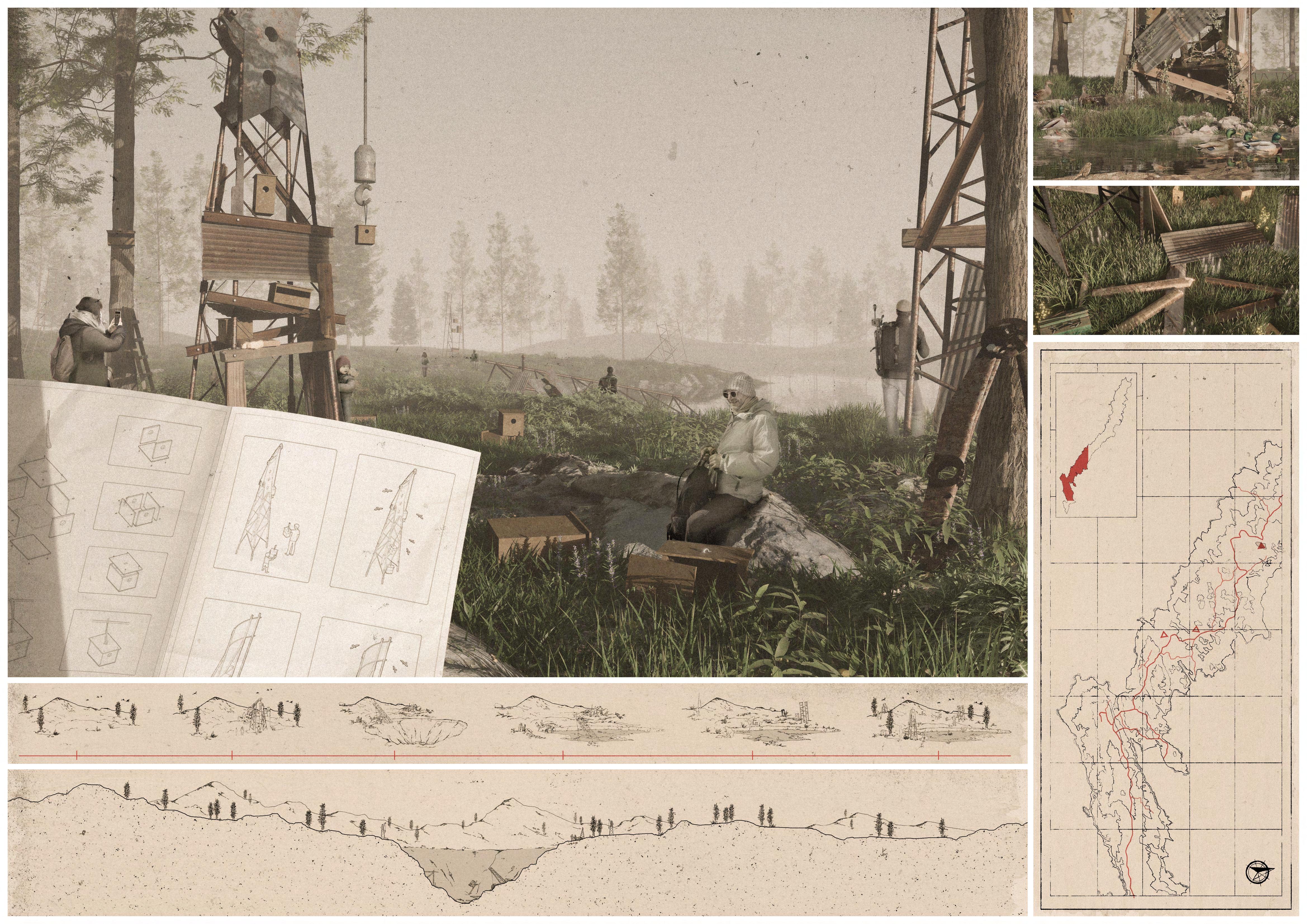
Cannikin section [2] Amchitka Island plan [3] Construction period with visitor intervention [5] Creation of wildlife habitats [2]
Cannikin pre & post nuclear testing [2]
Post-nuclear material palette [2]
Lighting Up Shadwell, Part I
3rd Year University Project
Date: September - June, 2023
Site: Shadwell Gardens, London, UK
‘Lighting Up Shadwell’ aims to celebrate the vibrant culture of the social housing residents, predominantly of Bangladesh descent, residing in Shadwell.
Through a pavilion, the neglected, immediate context of Shadwell Gardends are given a library and workshop space where they can can relax, read and take part in the making processes of traditional Bengali crafts.

Creation of Bengali-inspired crafts
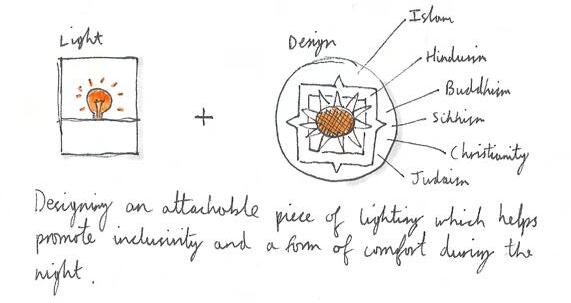

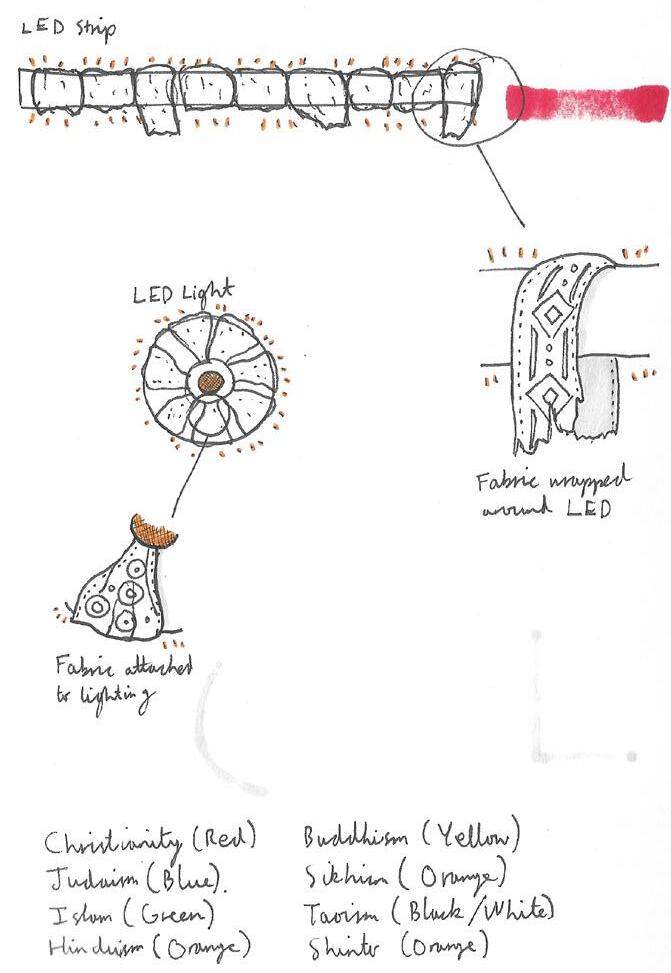
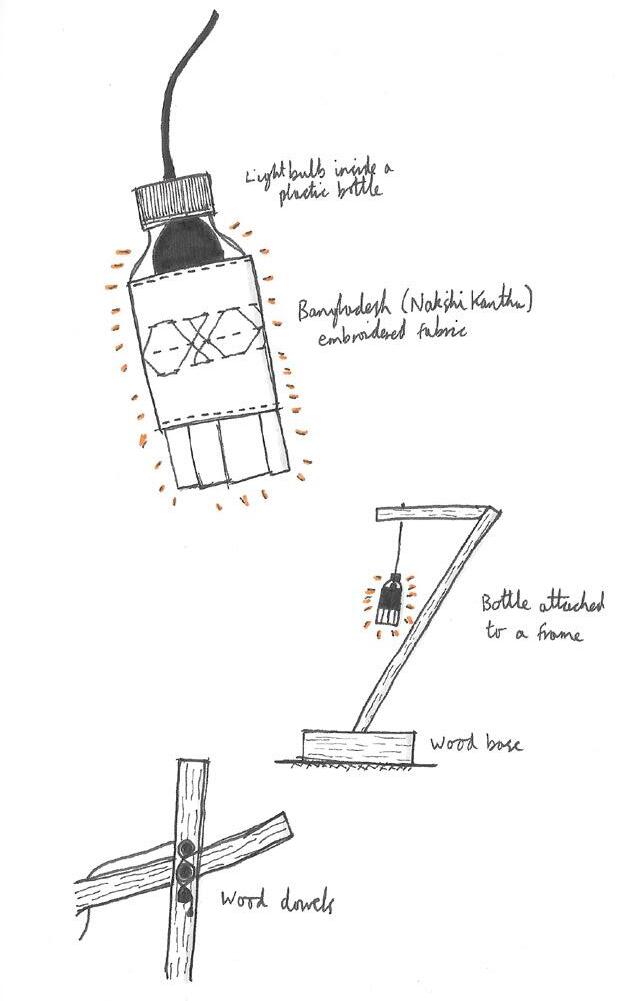

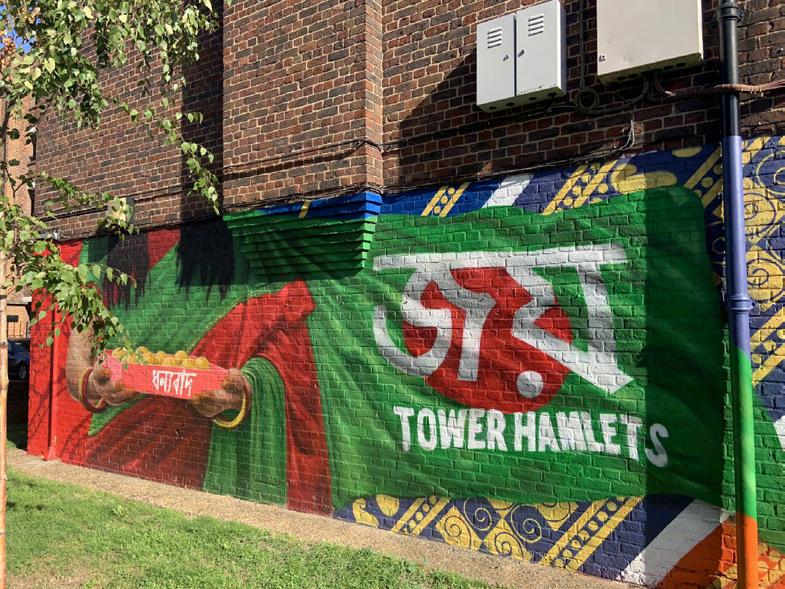
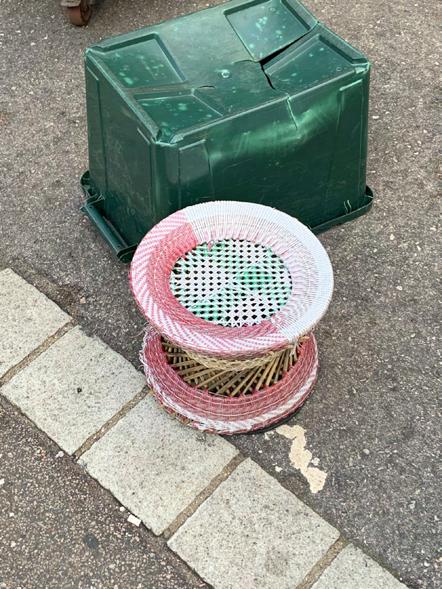
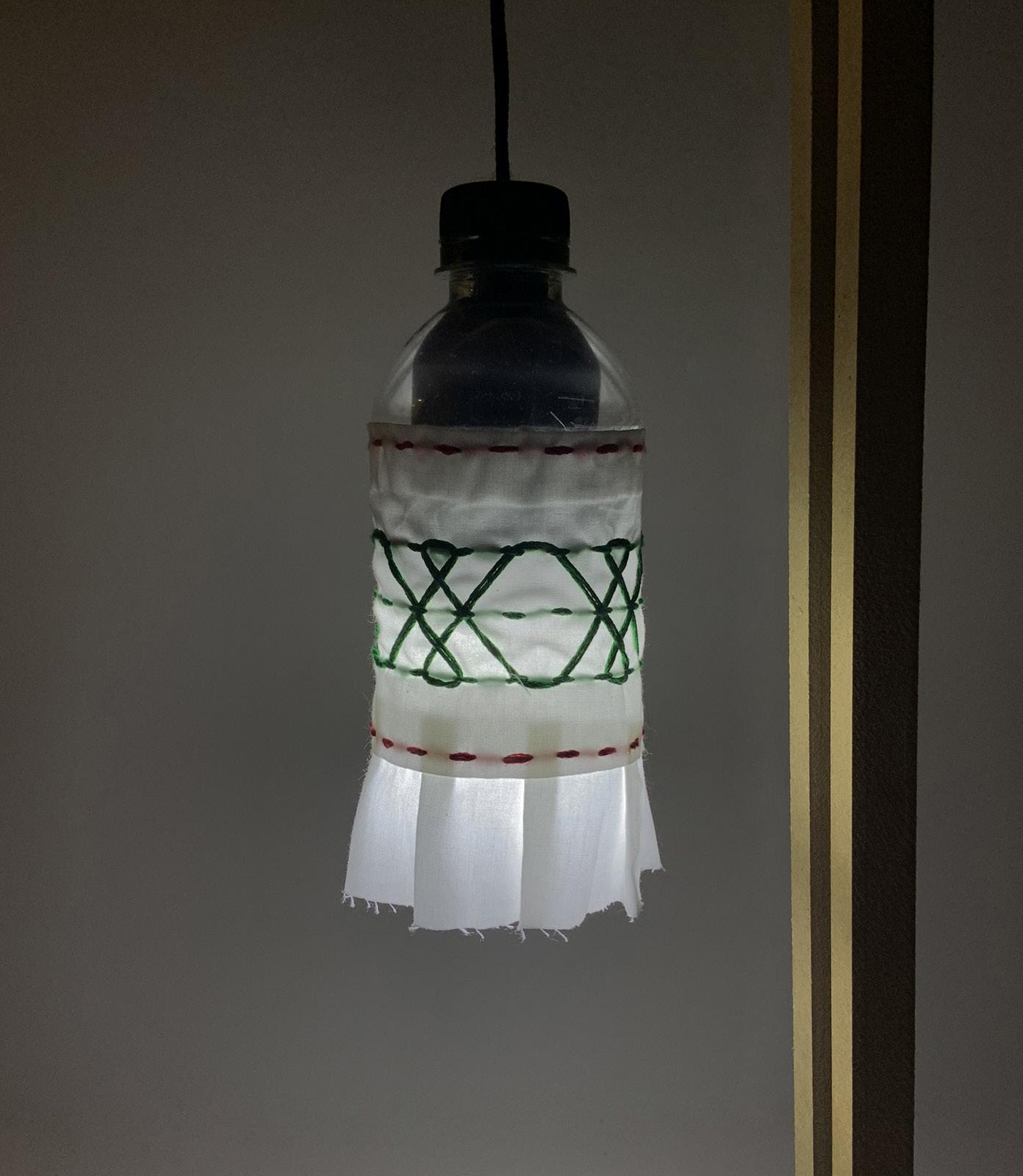
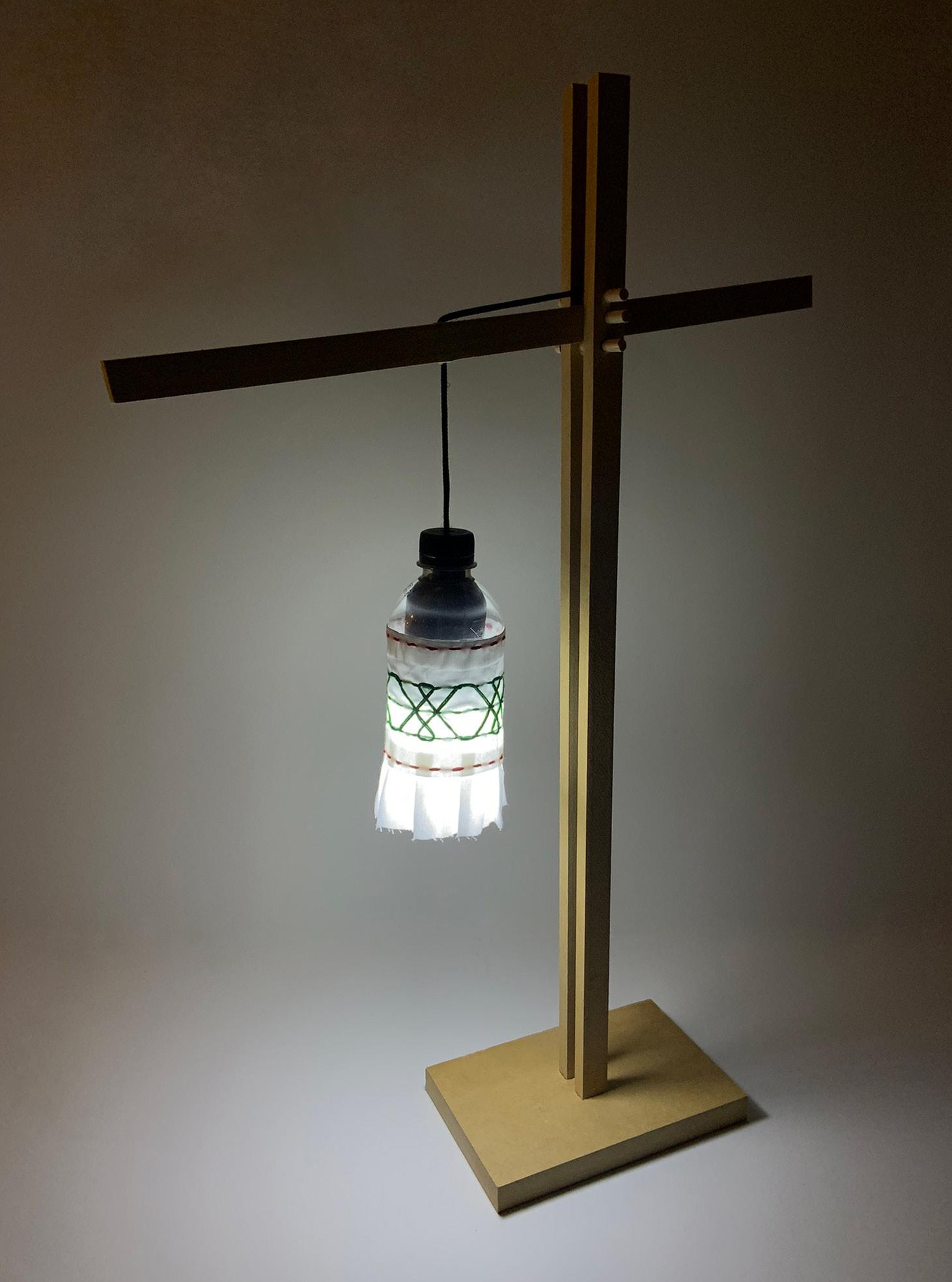
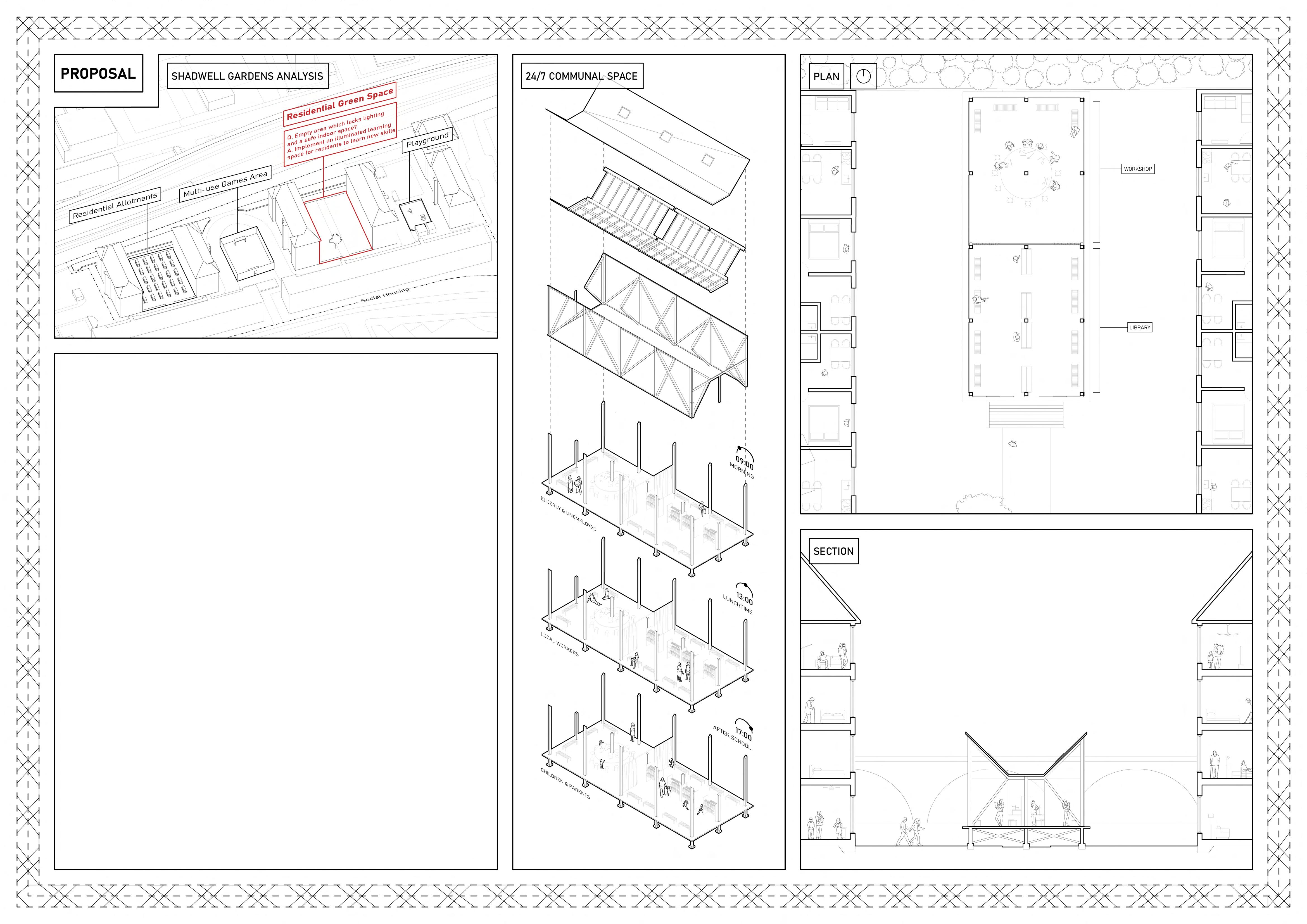
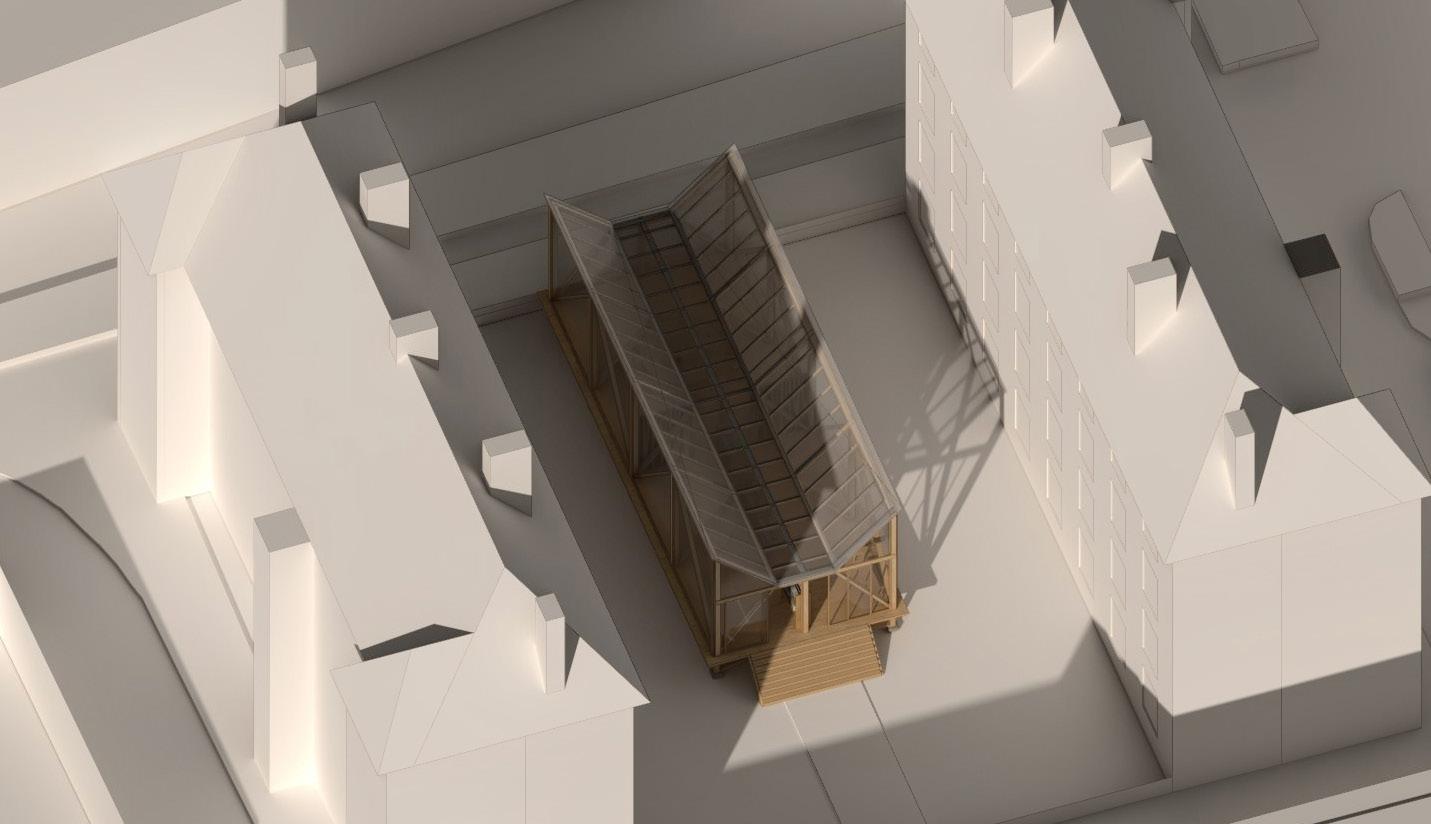
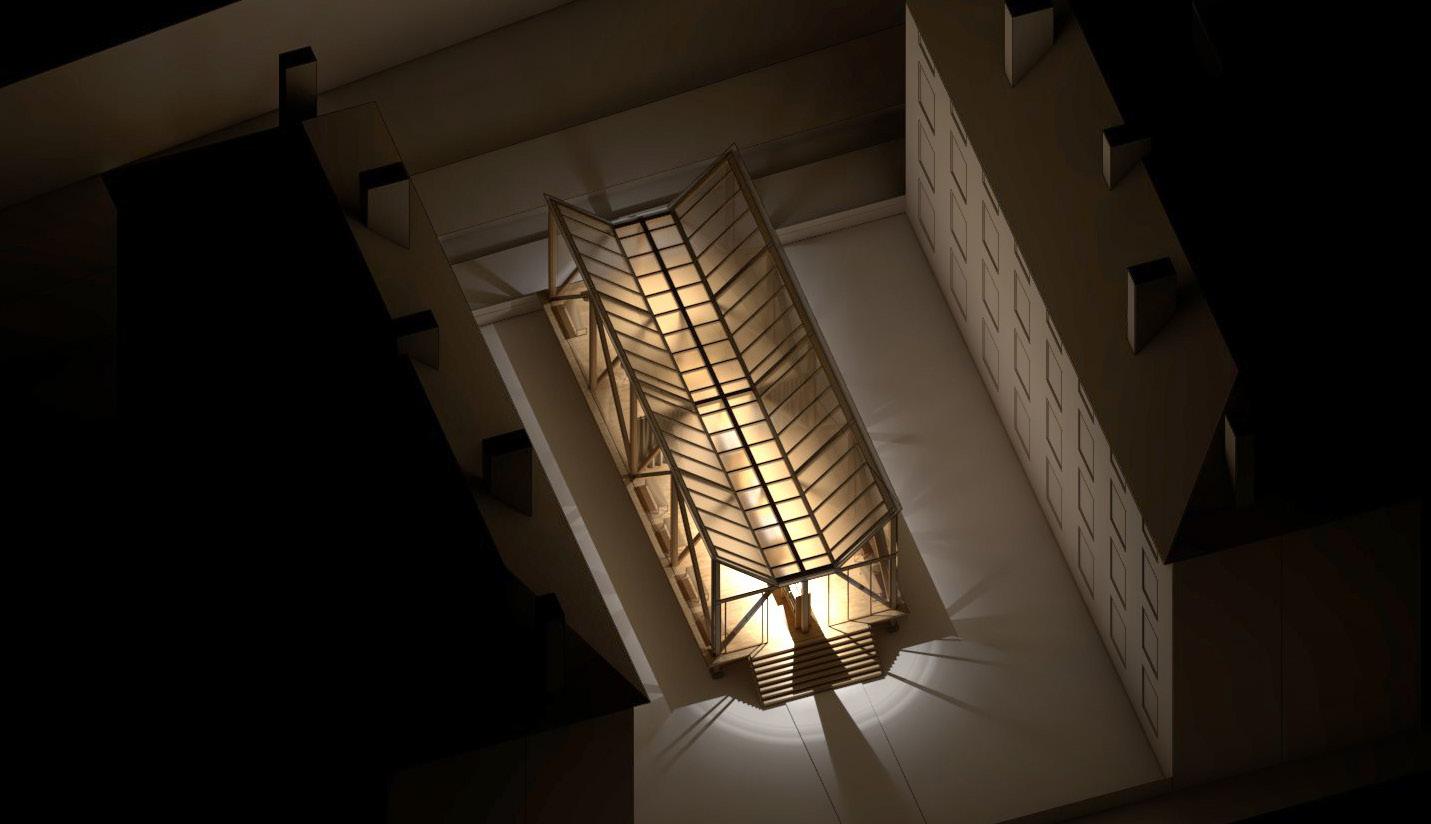 Intervention during day
Intervention during night
Intervention during day
Intervention during night
Lighting Up Shadwell, Part II
3rd Year University Project
Date: September - June, 2023
Site: Shadwell Car Park, London, UK
‘Lighting Up Shadwell’ aims to celebrate the vibrant culture of the social housing residents, predominantly of Bangladesh descent, residing in Shadwell.
Through a workshop village the residents of Shadwell are provided with the opportunity to create decorations for the commonly celebrated light festivals of Diwali, Eid al-Fitr and Christmas. Along with the promotion of learning new making skills, the project addresses the general concern of dimly lit social housing by acting as a beacon in lighting up the area. The workshop village consists of a paper, clay, powder and sewing workshop for crafting decorations, complemented by an outdoor space for the festive rituals to take place.

Celebration of Eid al-Fitr

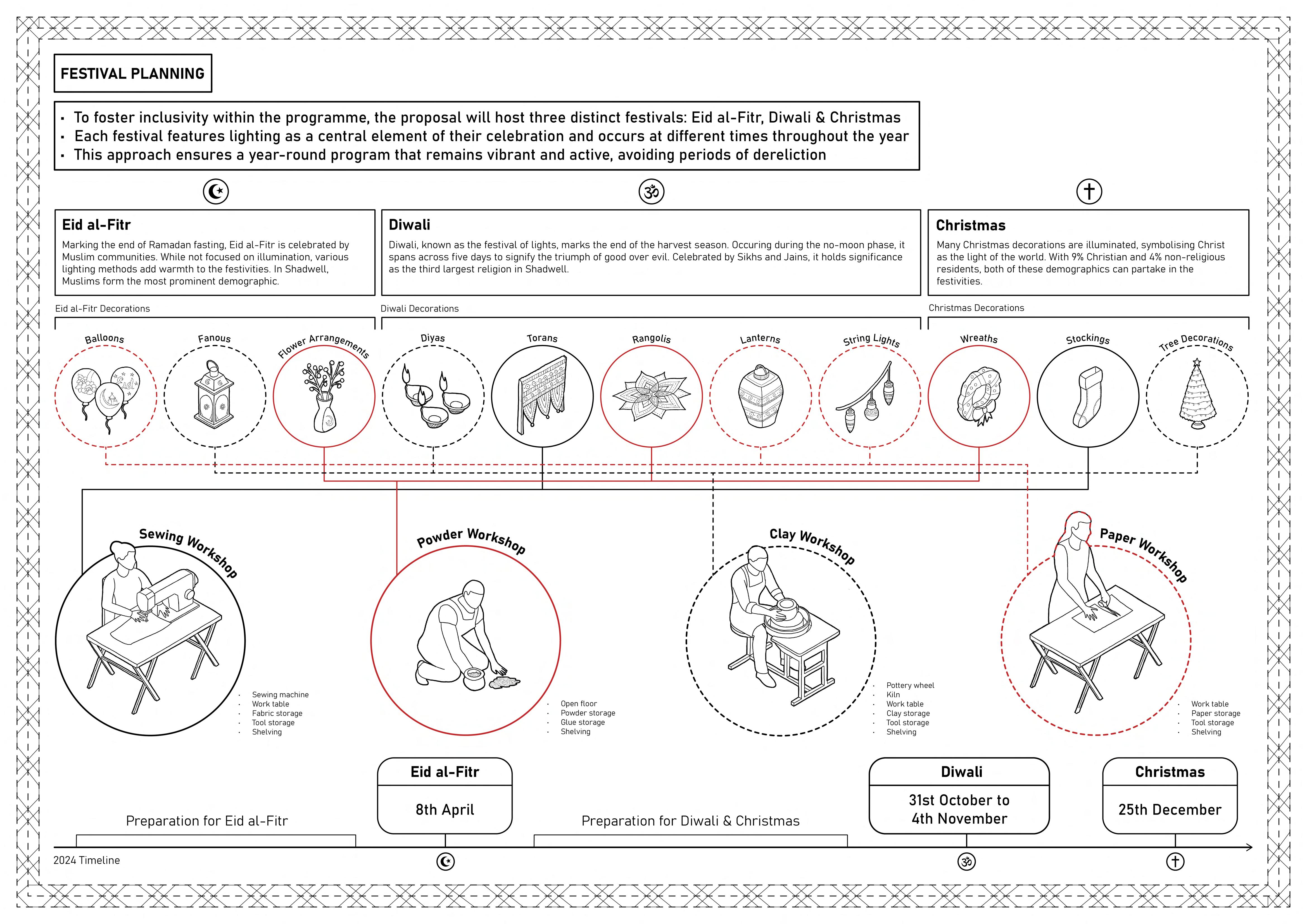
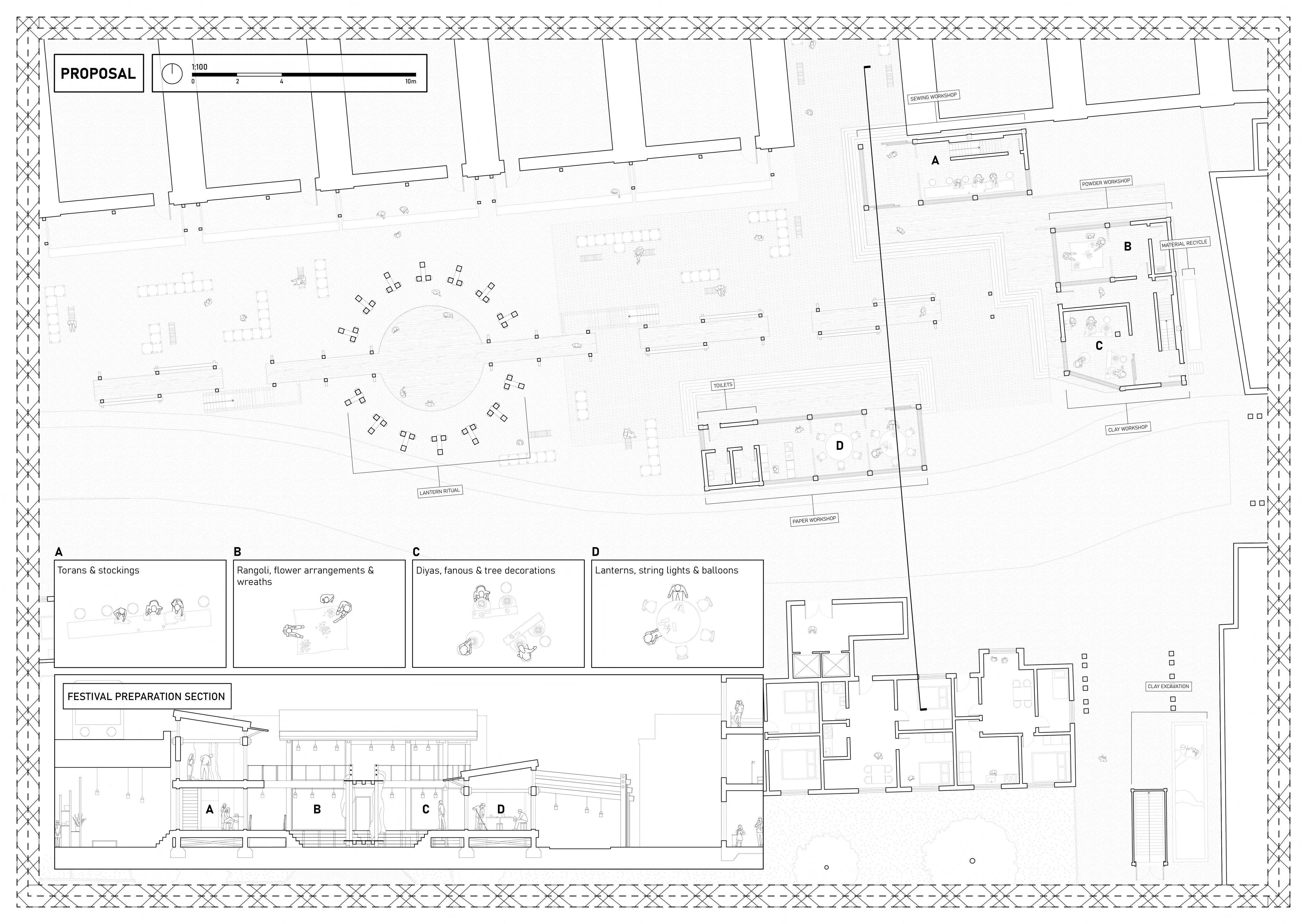
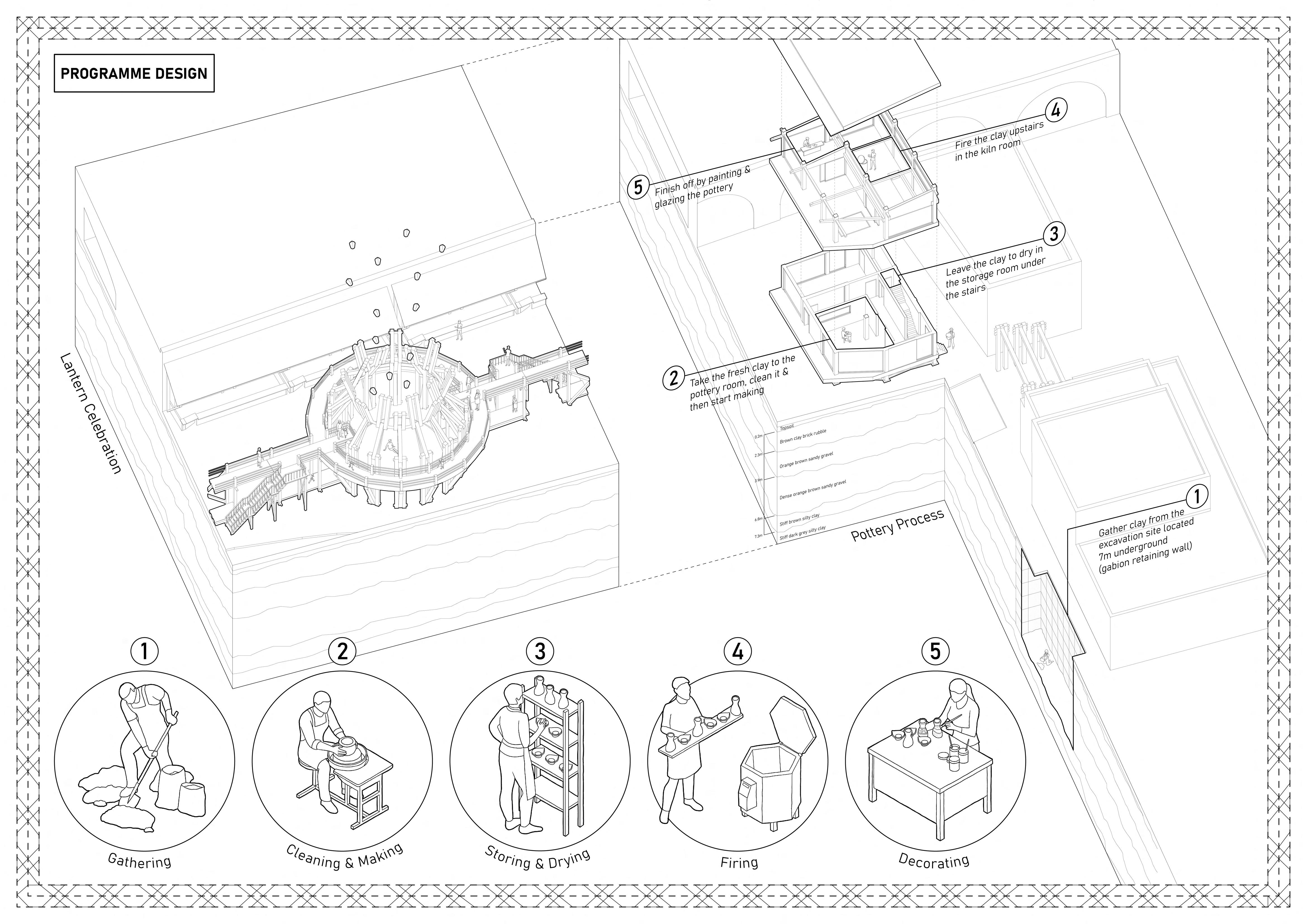
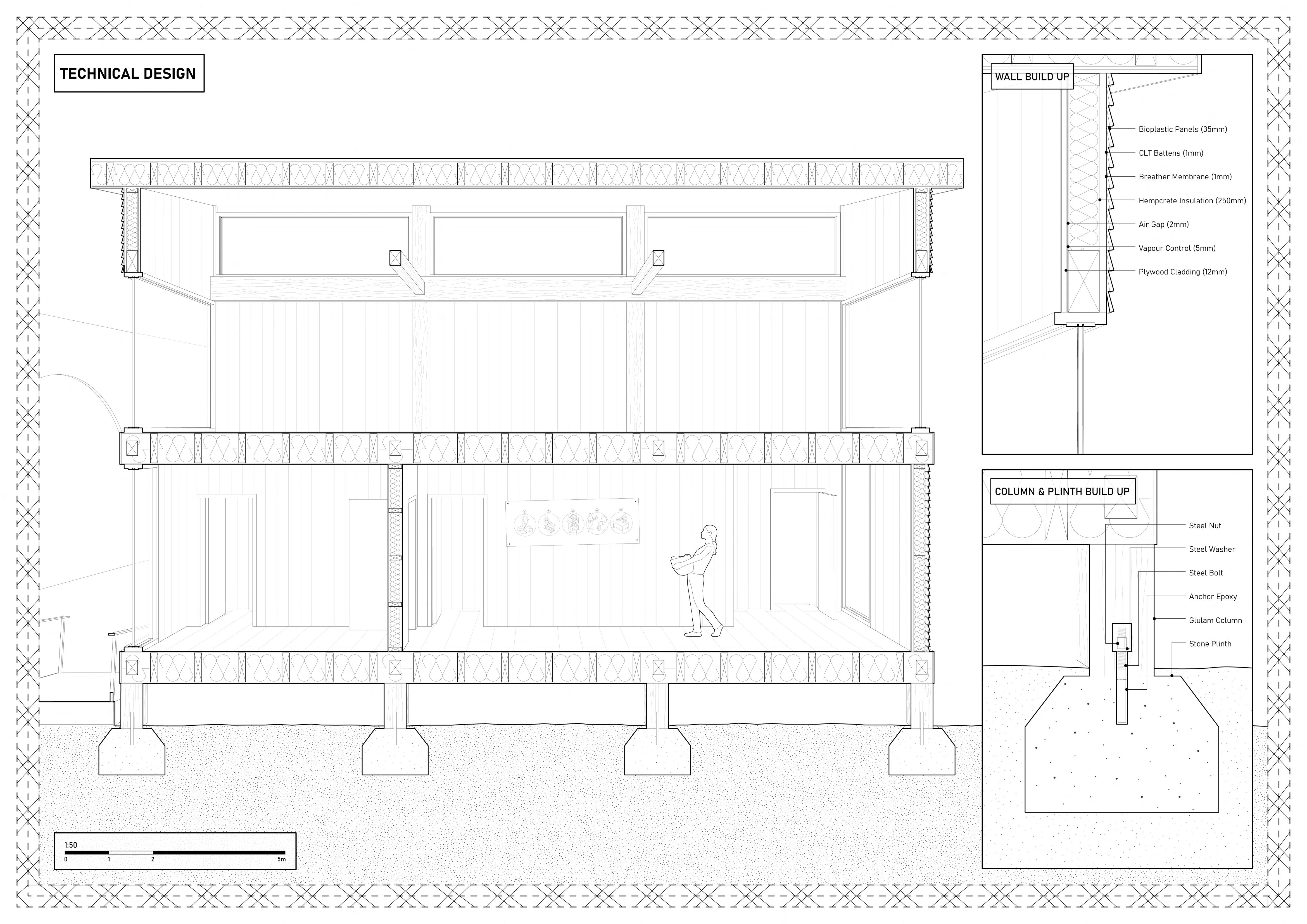


of Eid
Celebration
al-Fitr
Preparation of Christmas after Diwali
Forest Library
2nd Year University Project
Date: September - June, 2022
Site: Epping Forest, London, UK
Epping Forest, renowned for its habitats of high conservation value and diverse array of vegetation, inspires the need for a dynamic educational space. The envisioned ‘Library of Botany’ seeks to reinterpret the conventional library concept, transforming it into a specialised haven for both visitors and botanists. This re-imagined setting not only invites visitors to immerse themselves within the forest, in a conducive learning environment, but also provides botanists with a dedicated space for research and experimentation in harmony with their natural surroundings.
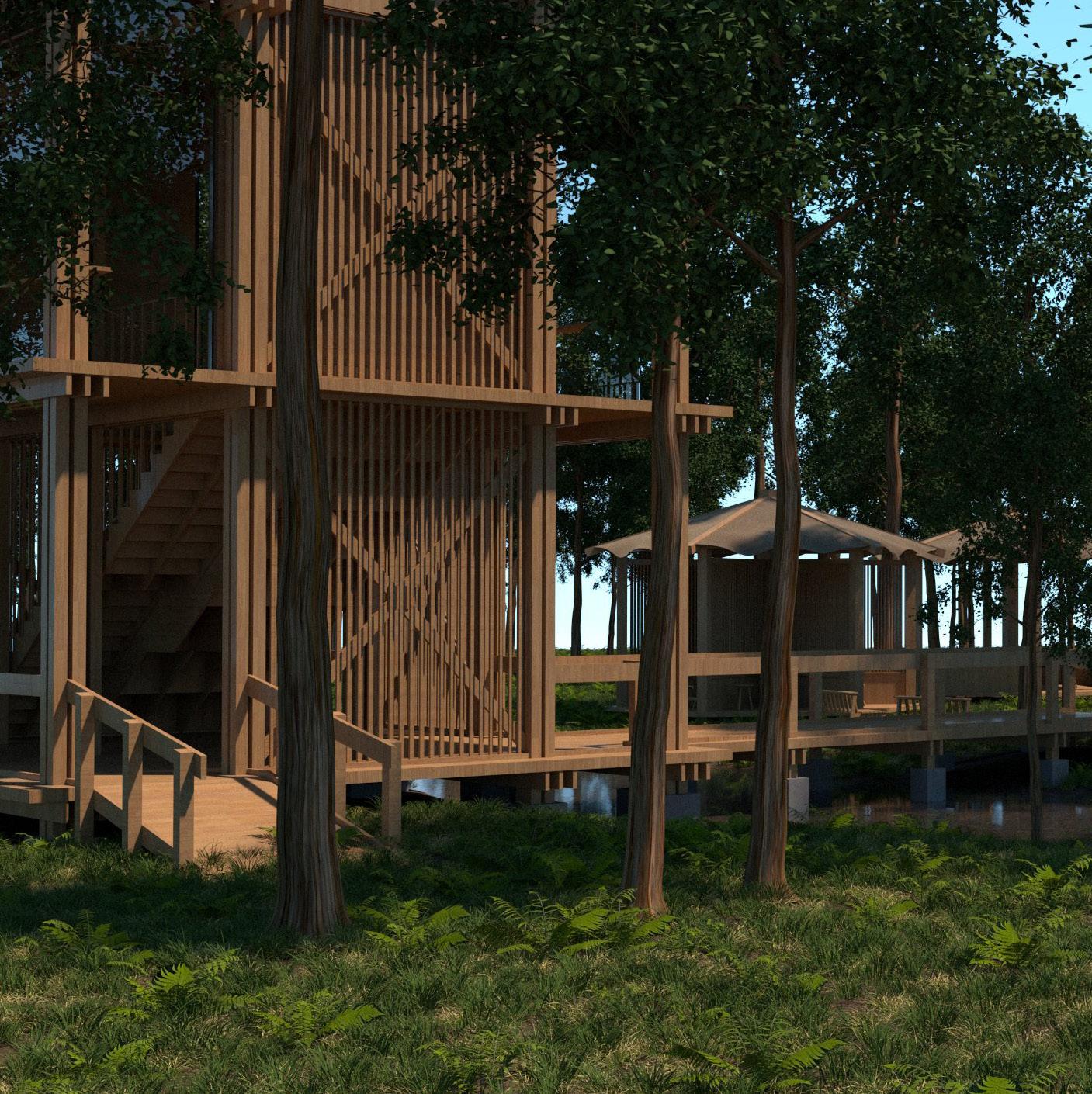
Forest library & reading areas
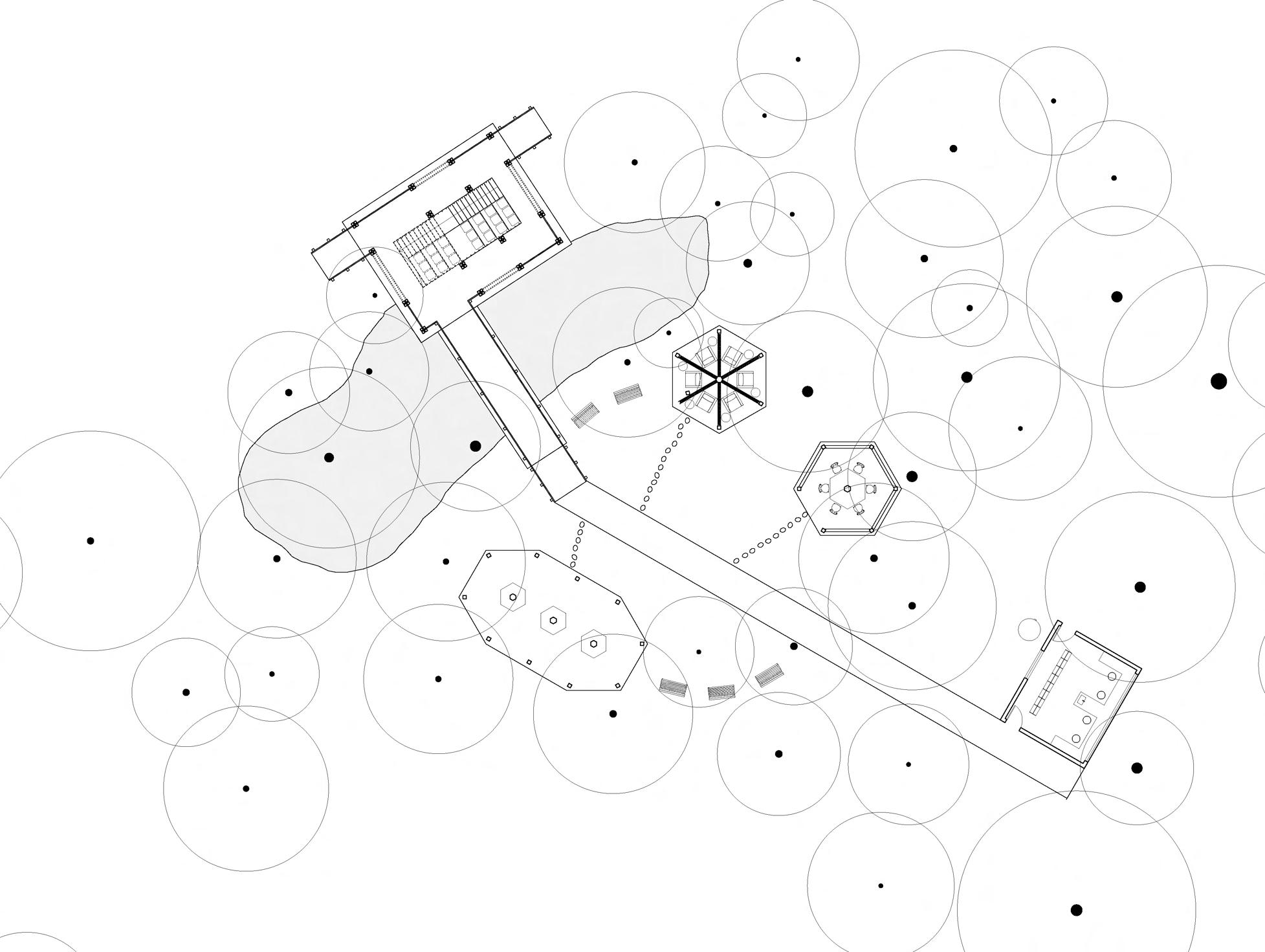
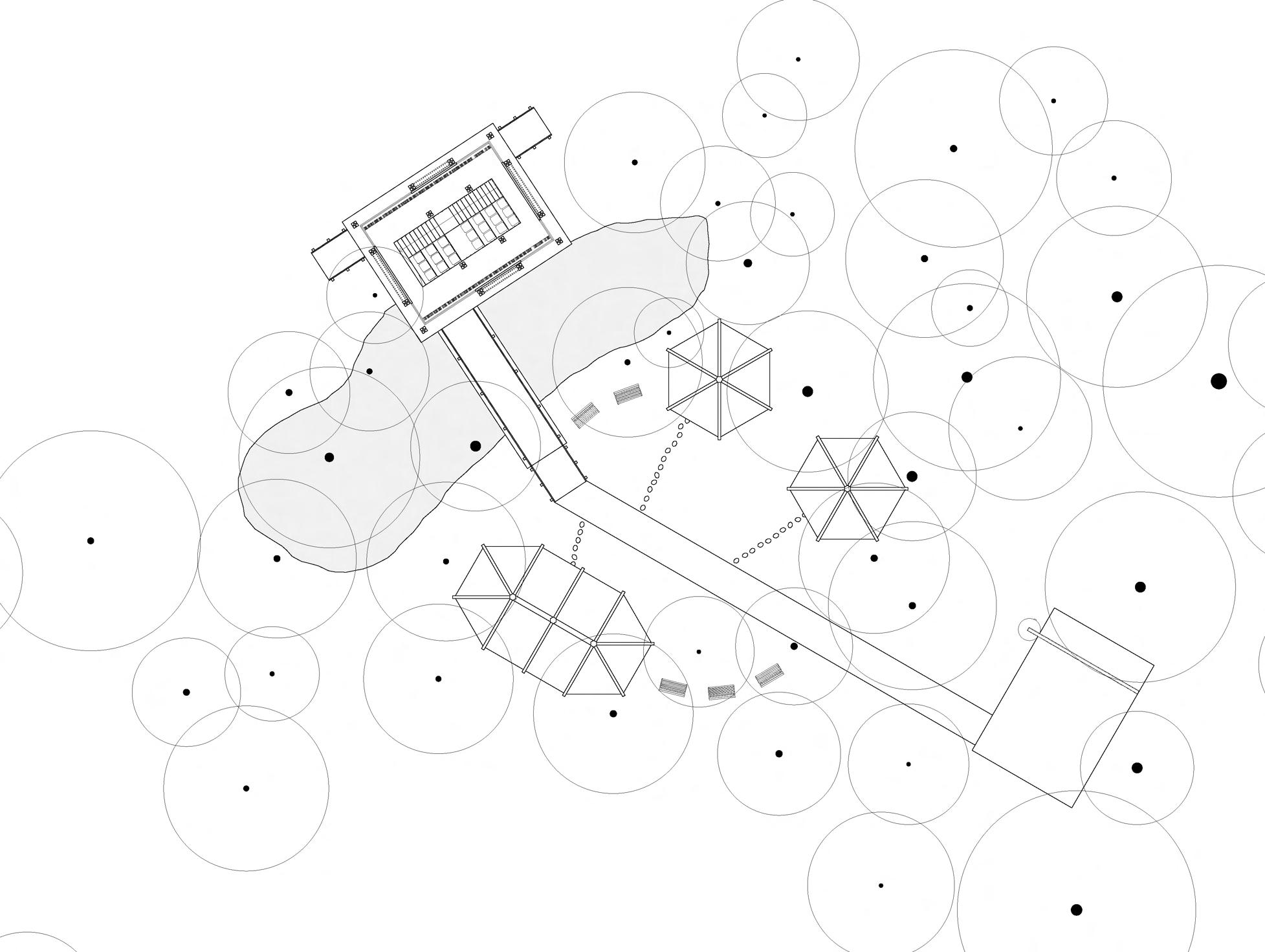
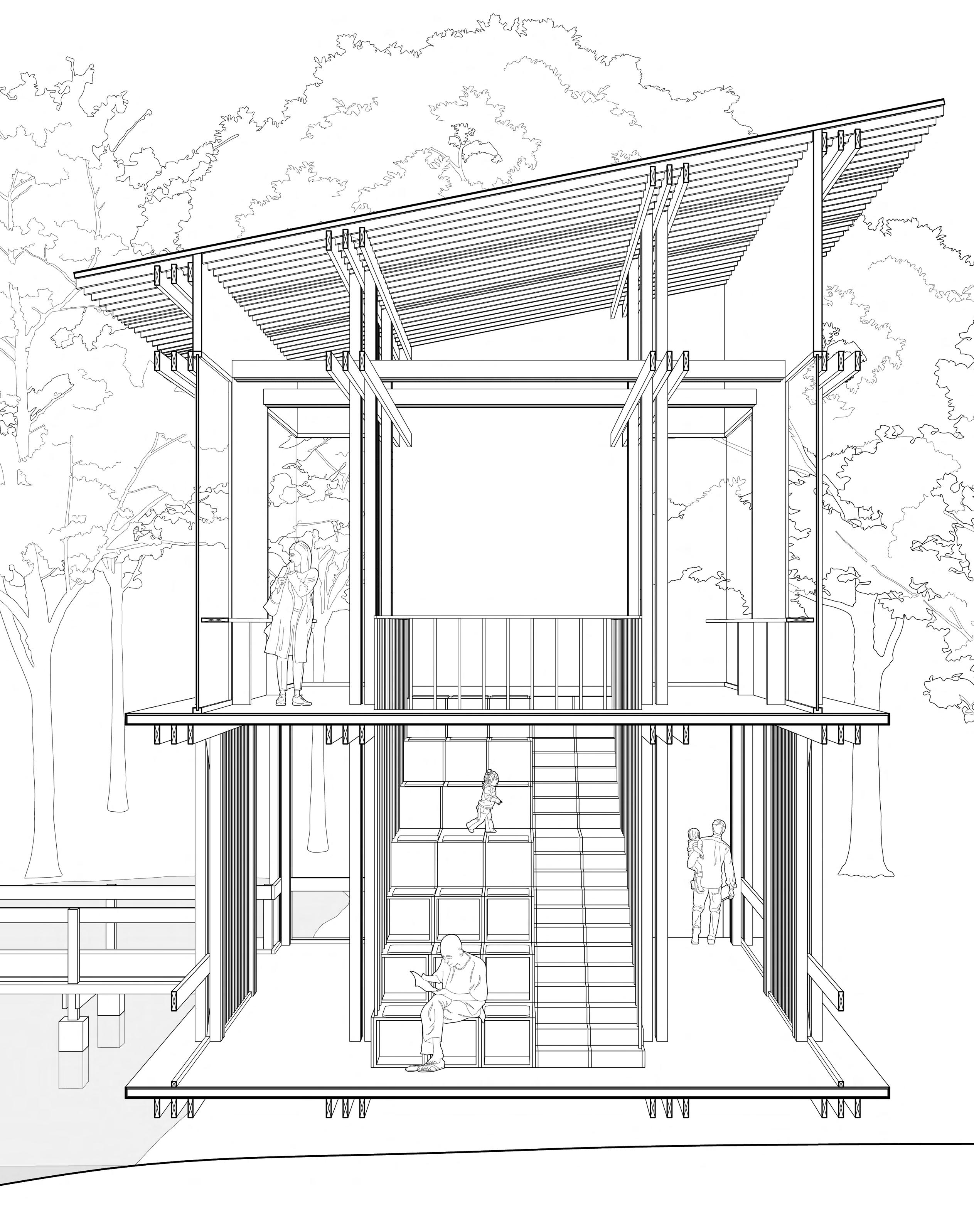
Forest Library Section
Library 1 Reading Area 2 Plant Gallery 3 Individual Reading Area 4 Group Reading Area 5 Botany Classroom 3 4 5 2 Ground Floor Plan 1 6 First Floor Plan
6
Practice Experience
Studio Werc Architects
Date: October - Present
[RIBA Stages 1 to 3]
Studio Werc Architecs are a small architectural practice based in Clapham & Wandsworth. Their focus is on house conversions and extensions but also work on new build schemes.
Within my role as an Architectural Assistant I have:
• conducted a wide array of measured site surveys on varying types of properties
• produced existing drawings for different houses
• taken part in client meetings to discuss their design intent & scope of work created a full set of scheme design drawings to discuss with the clients submitted planning documents to the local council
• liaised with structural engineers, party wall surveyors & building control
In the upcoming months I will be working on technical drawings for building regulations and contractors.
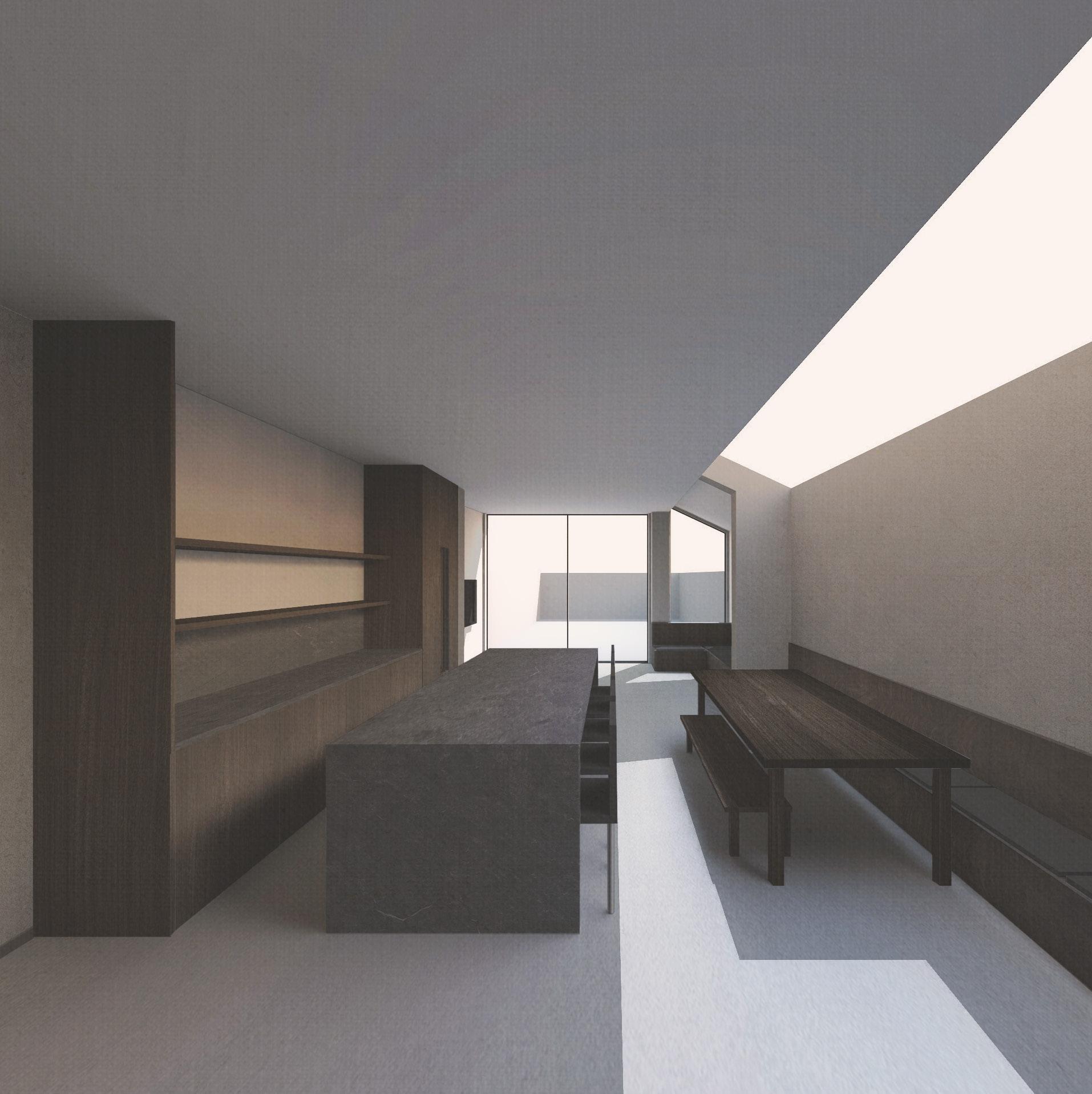
Pretoria scheme option 2
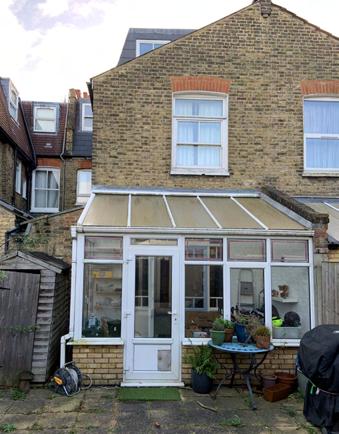
Pretoria

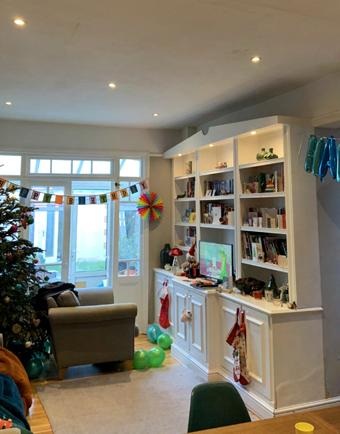
Date: January - Present
Site: 96 Pretoria Road, London, SW16 6RN
Project Brief
Ground Floor
• Wraparound extension to replace existing & rear conservatory
New roof lights to maximise daylighting
Open up space to provide an open plan kitchen/dining/living
Preference for kitchen to be located at the back of the space & to have a window seat
• Utility room accessed from hallway which needs to accommodate a toilet, washer/dryer, coat storage & storage for 5 bikes
First Floor
Reconfigure first floor bathroom to improve the layout
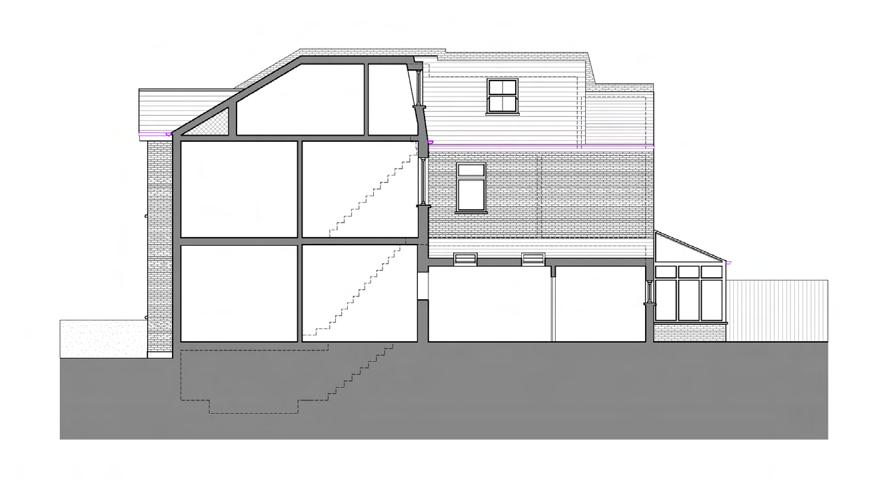
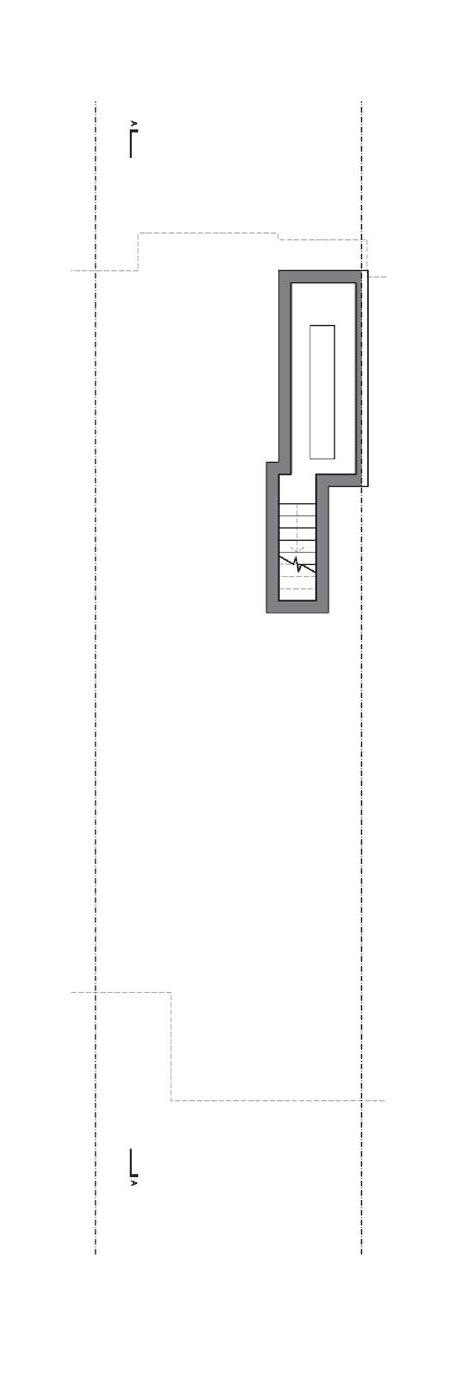

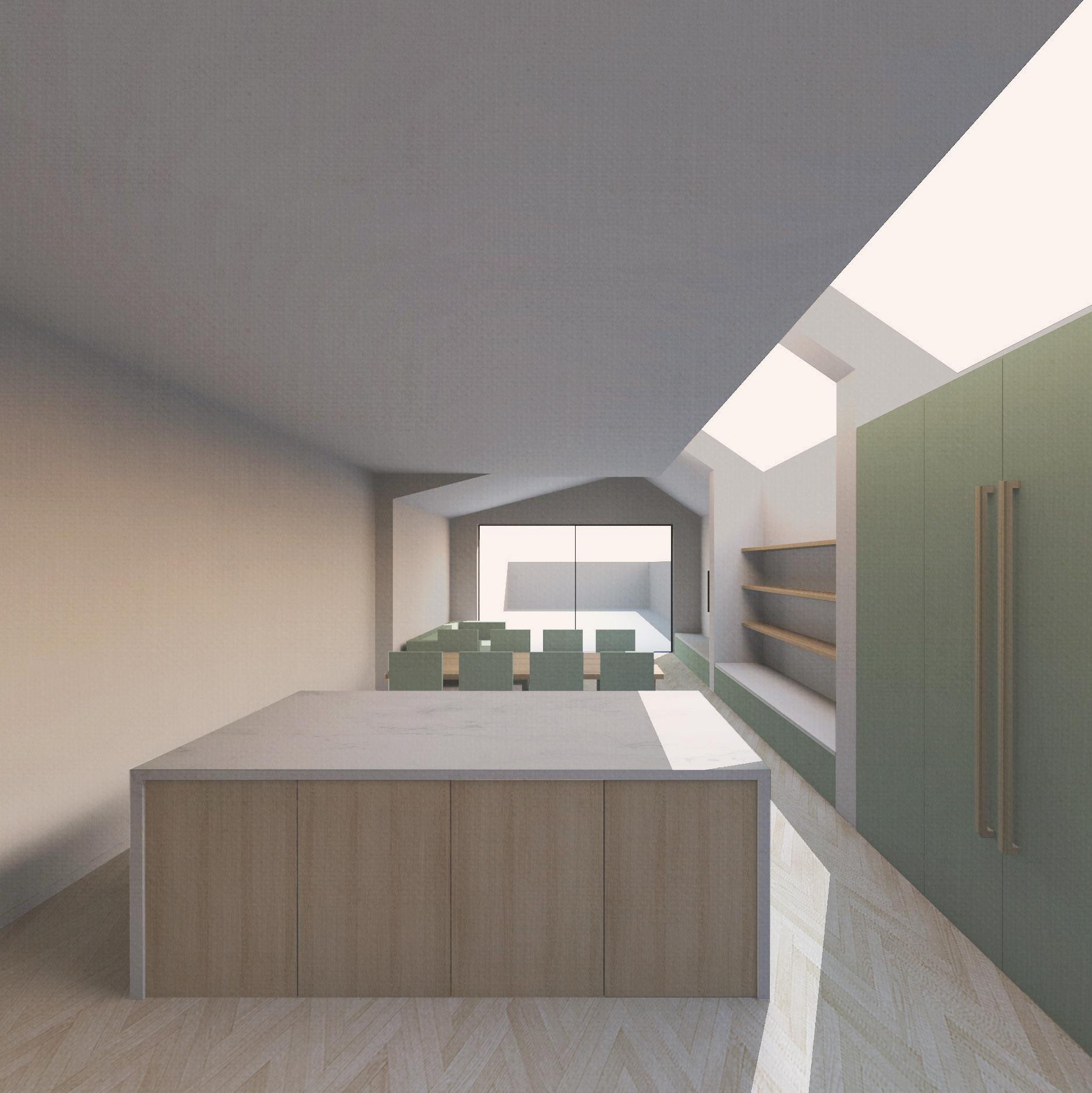
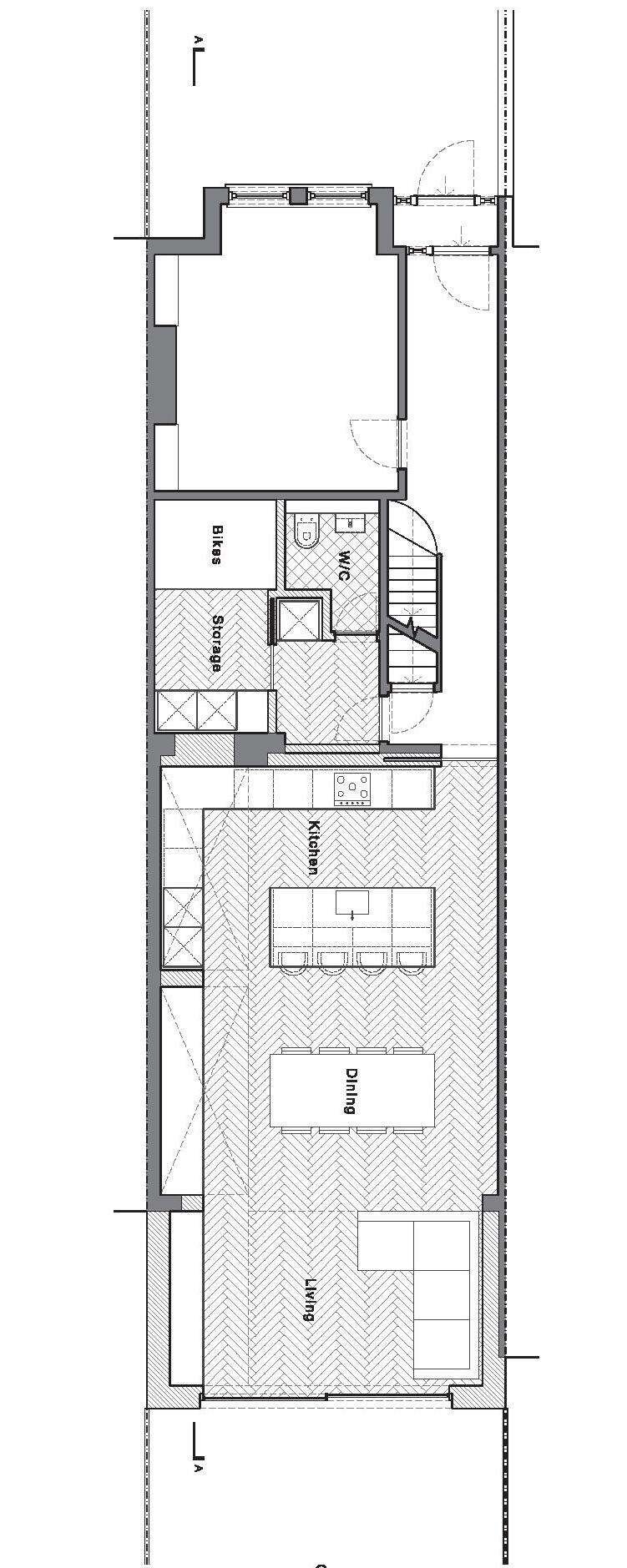
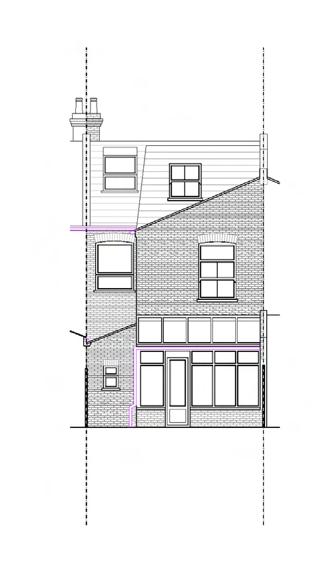
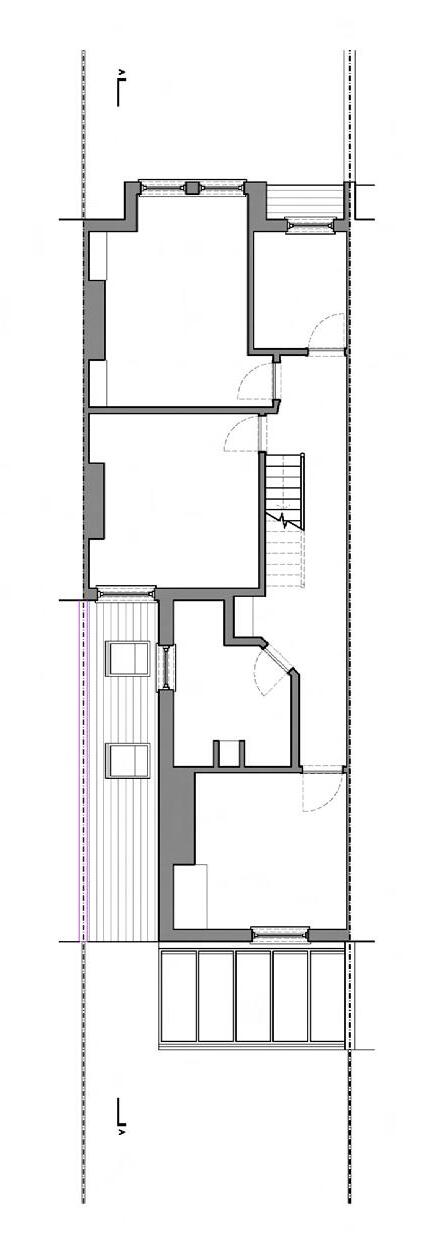


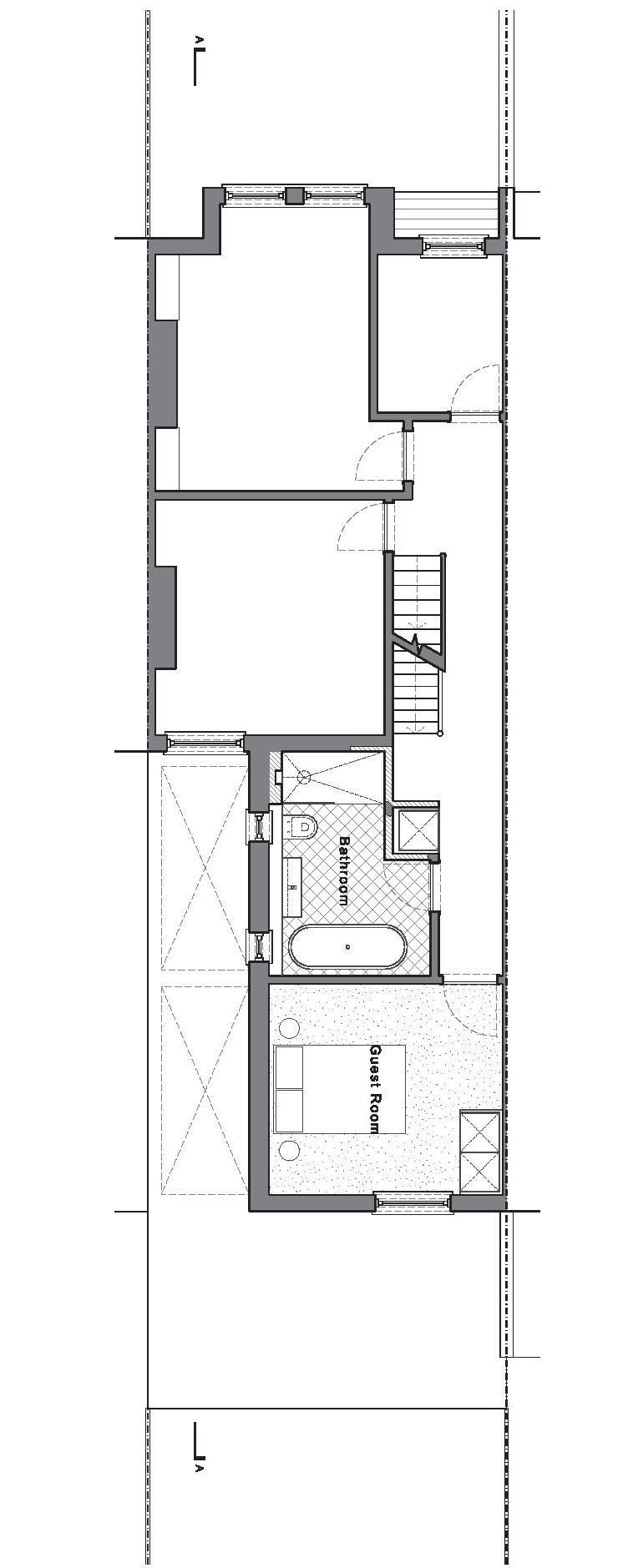
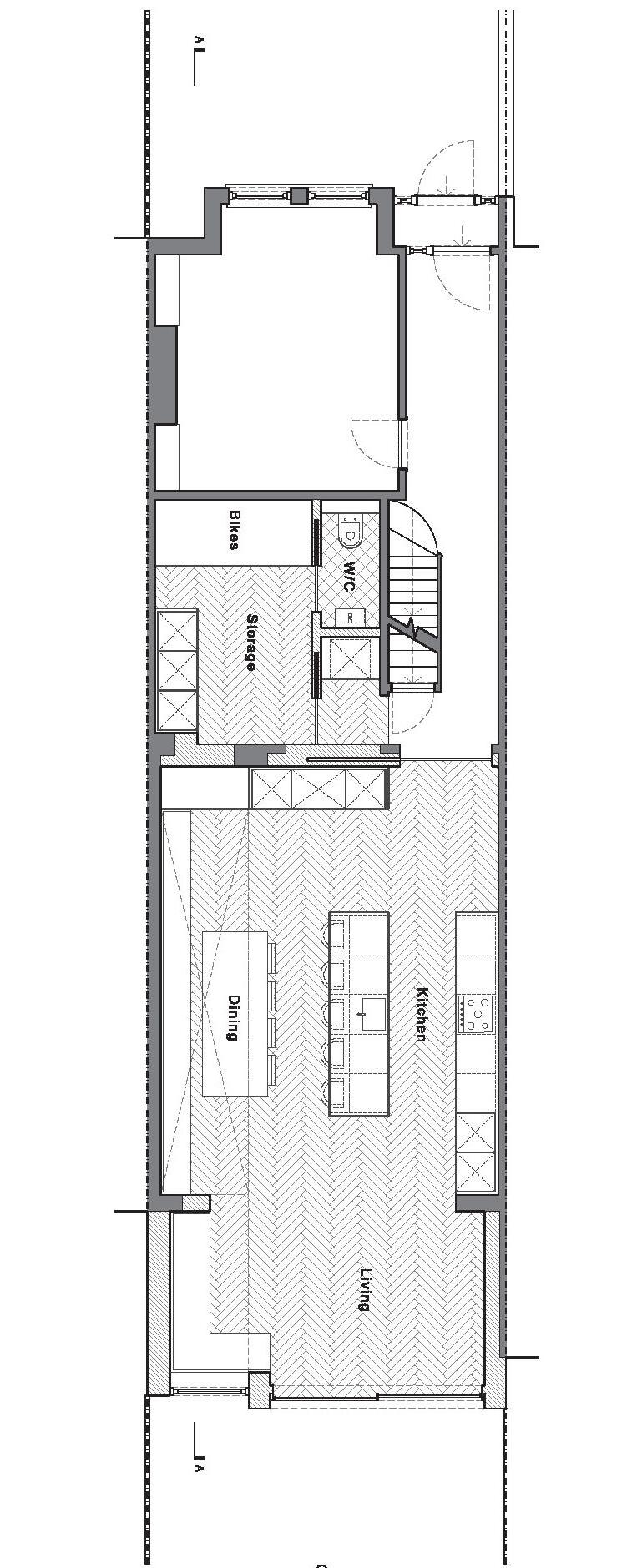
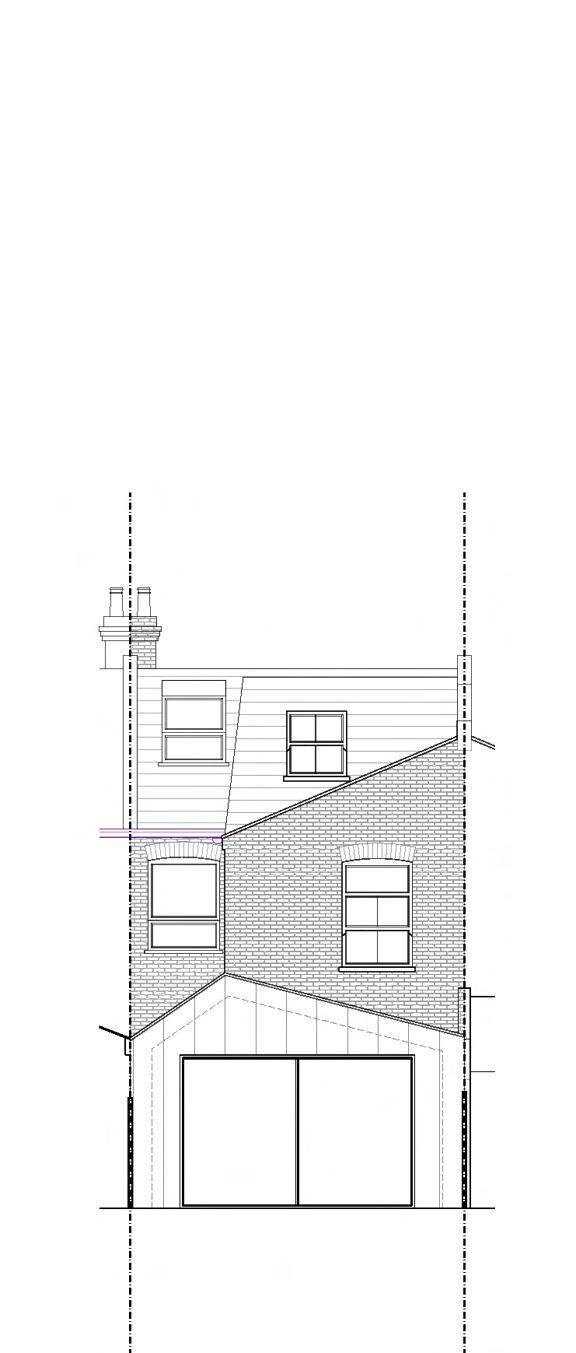

 Option 1 [pitched roof, full exterior glazing & roof lights]
Option 2 [flat & pitched roof, window seat & roof lights]
Option 1 [pitched roof, full exterior glazing & roof lights]
Option 2 [flat & pitched roof, window seat & roof lights]
Ground Floor Plan First Floor Plan Rear Elevation Ground Floor Plan First Floor Plan Rear Elevation Basement Plan Ground Floor Plan First Floor Plan Roof Plan Rear Elevation Section
Existing Survey Drawings
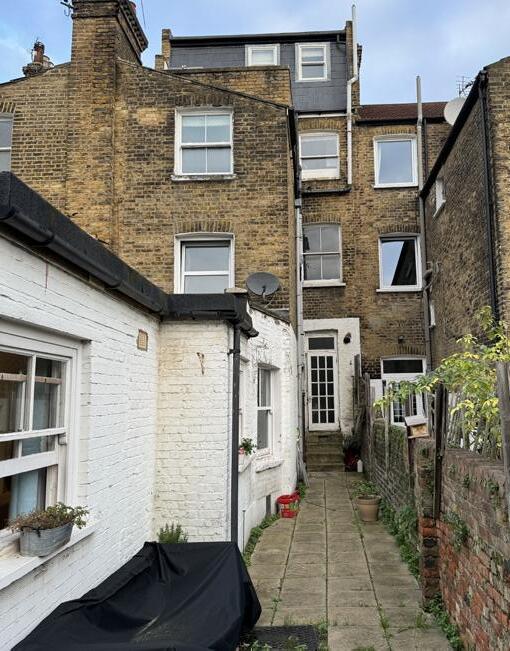
Eckstein

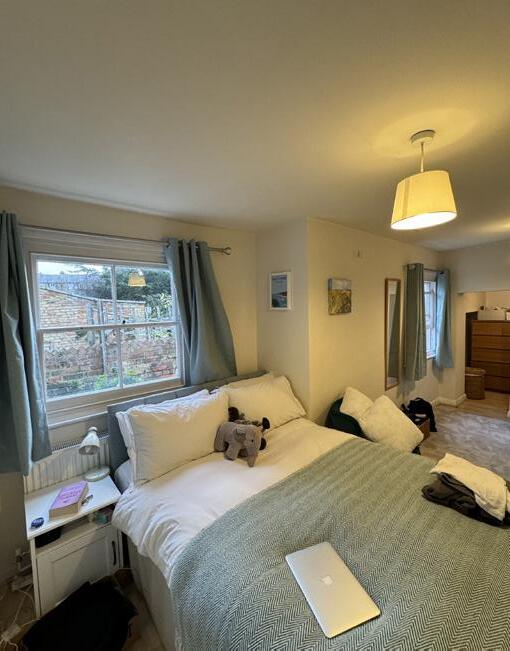
Date: December - Present
Site: 33A Eckstein Road, London, SW11 1QE
Project Brief
Basement
• Tank & implement full height storage
Ground Floor
Convert the 2 bedroom flat into a 3 bedroom flat Move kitchen/living/dining to the back of the property Largest bedroom to include an en-suite at the front of the property
Facilitate storage into each room for future-proofing the property
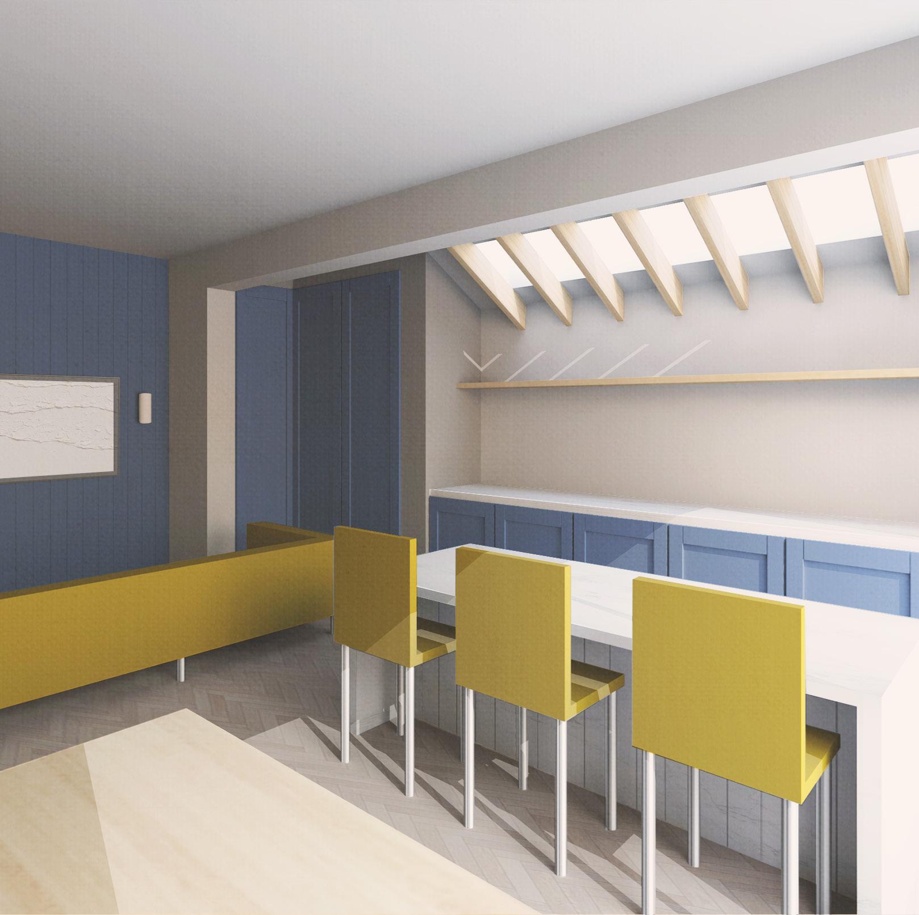

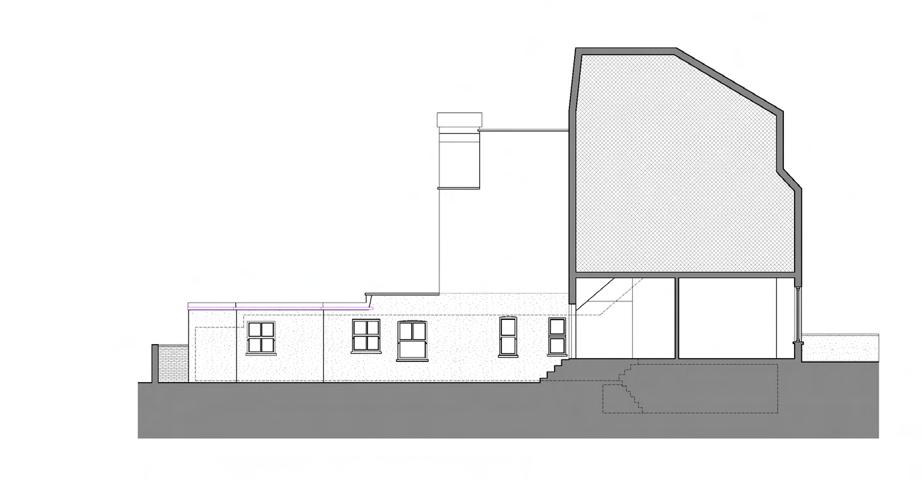
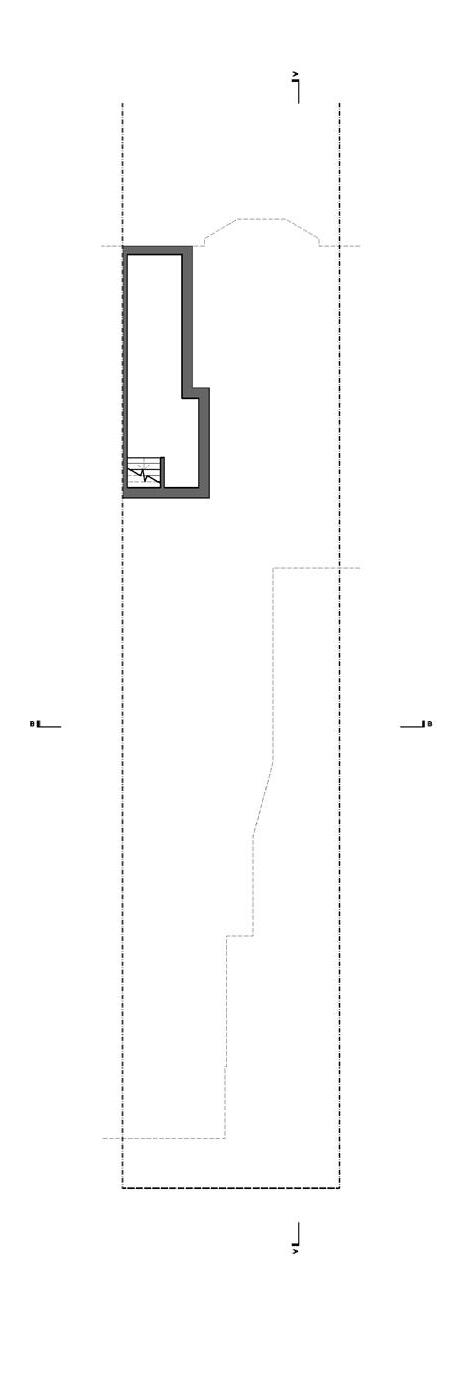
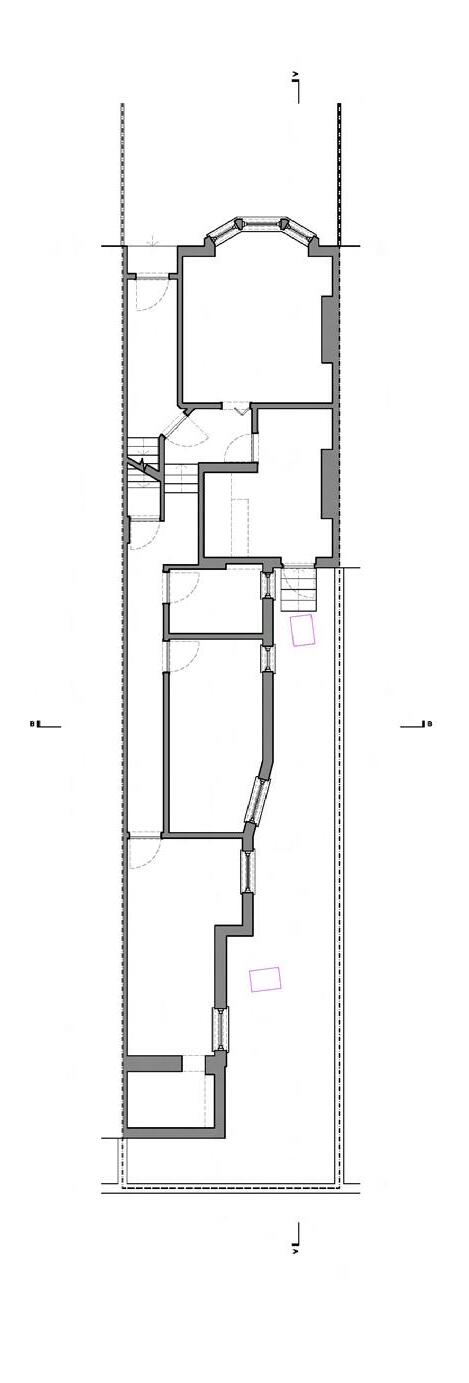
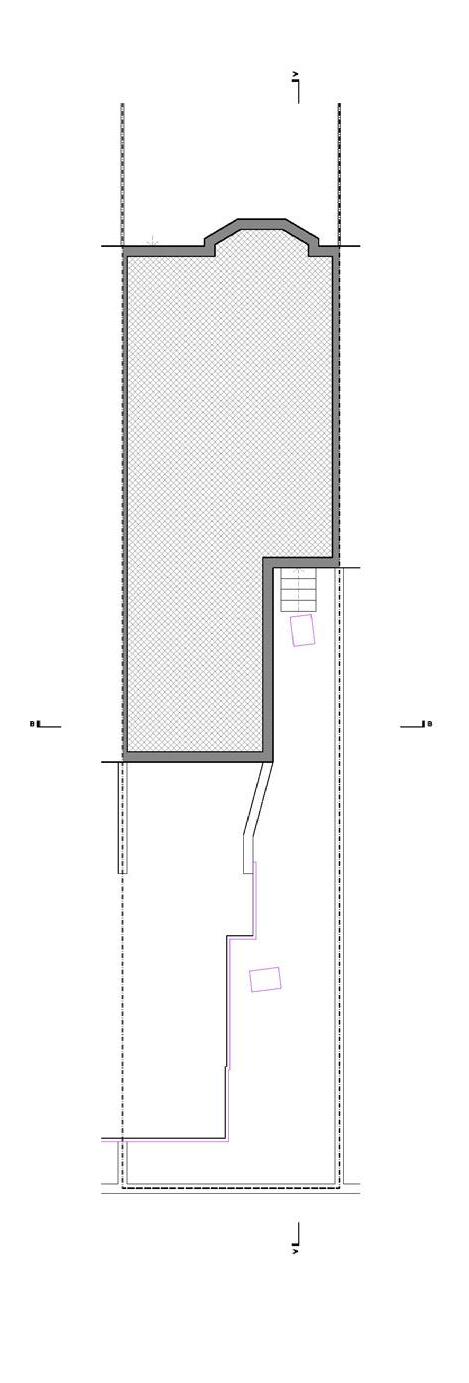
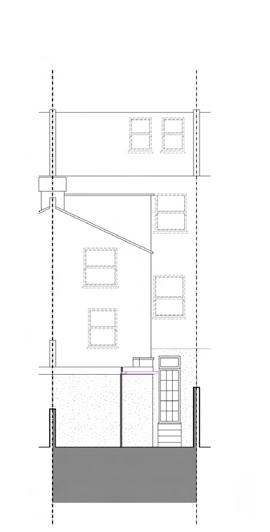
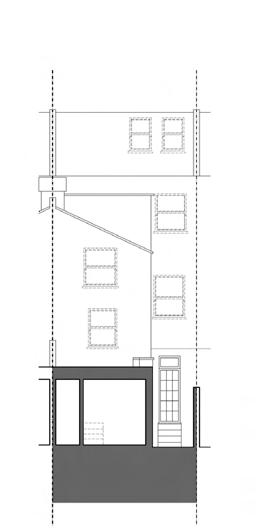
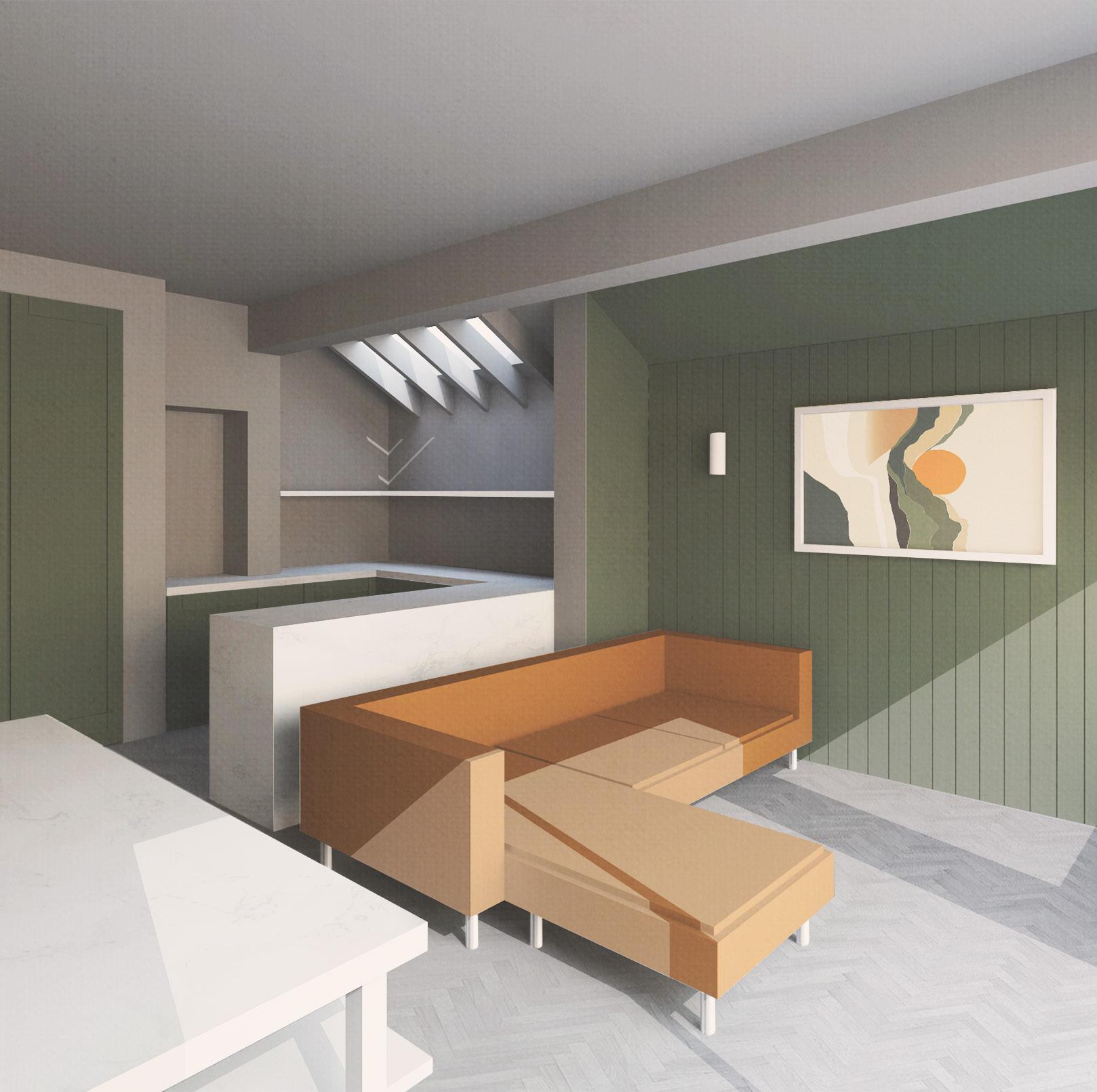
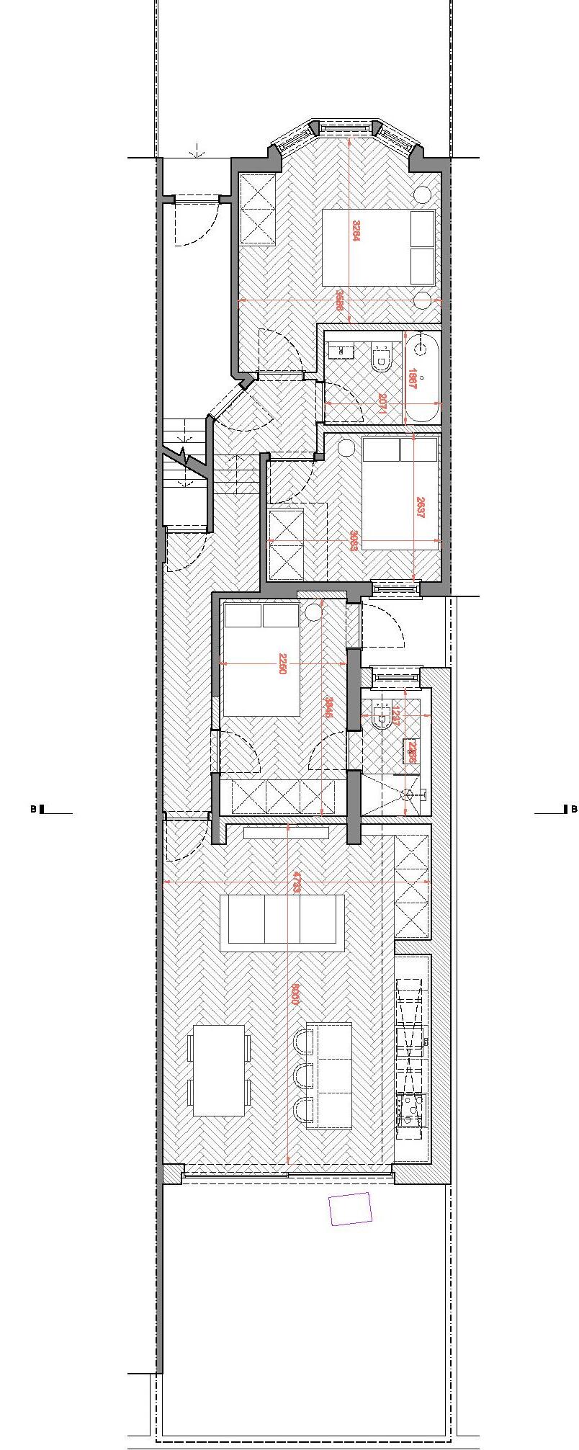

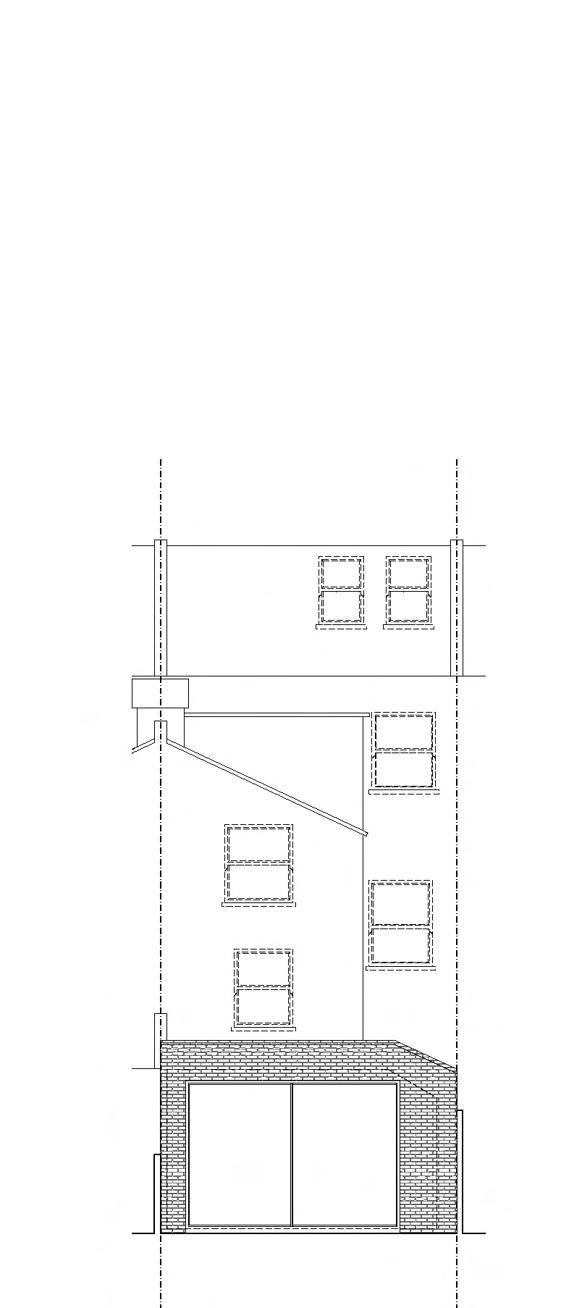
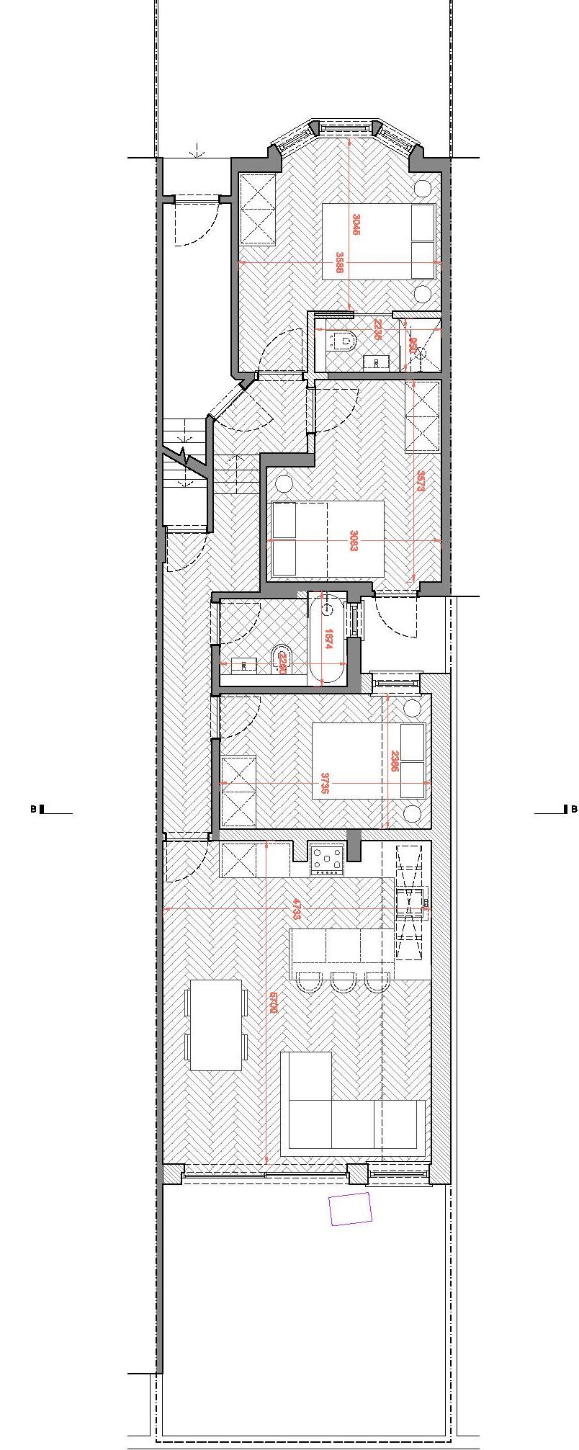
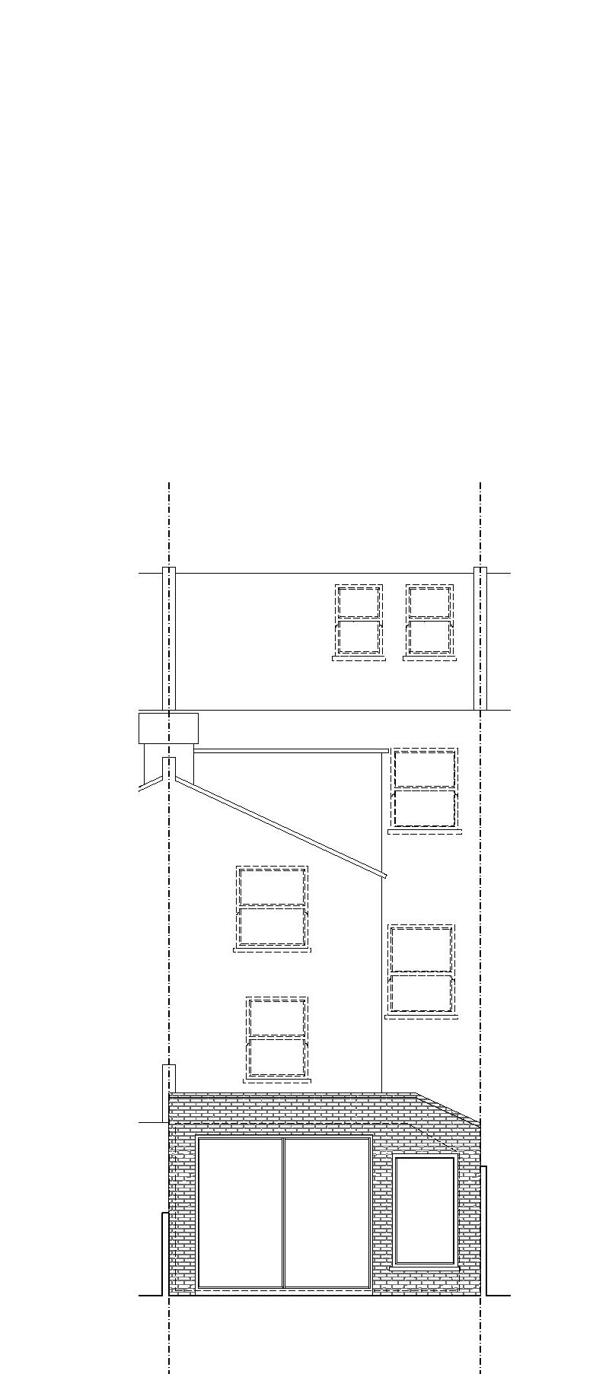
Option 1 [kitchen island, full length glazing & roof lights]
Basement Plan Ground Floor Plan Rear Elevation Basement Plan Ground Floor Plan Rear Elevation
Survey Drawings Basement Plan Ground Floor Plan First Floor Plan Rear Elevation Long Section Cross Section
Option 2 [u-shaped kitchen, window & roof lights]
Existing
Seely
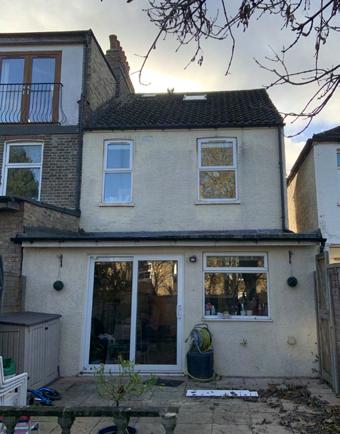
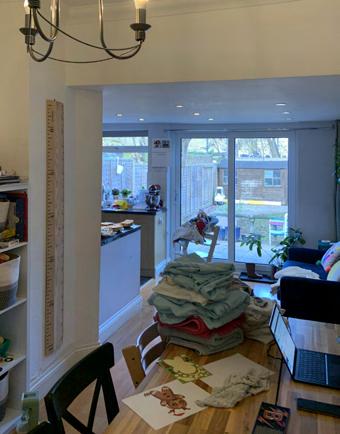
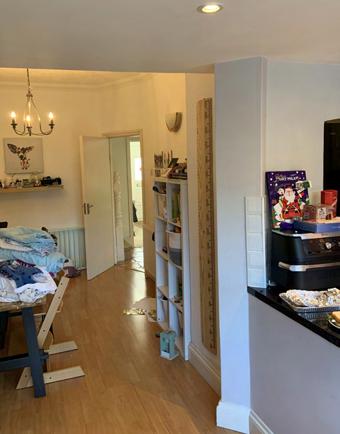
Date: December - Present
Site: 19 Seely Road, London, SW17 9QP
Project Brief
Ground Floor
• Creation of corridor at the front of the property
Remove side door and implement coat & shoe storage
Same sized or larger kitchen with more worktop space
Replace shower with washer/dryer
New roof & roof lights
First Floor
Master bedroom located at the front of the property
• Convert bathroom to en-suite
• Rear bedroom to facilitate a bathroom
Second Floor
Rear dormer extension
Loft enlarged to facilitate 2 bedrooms and a bathroom
Towel & bedding storage
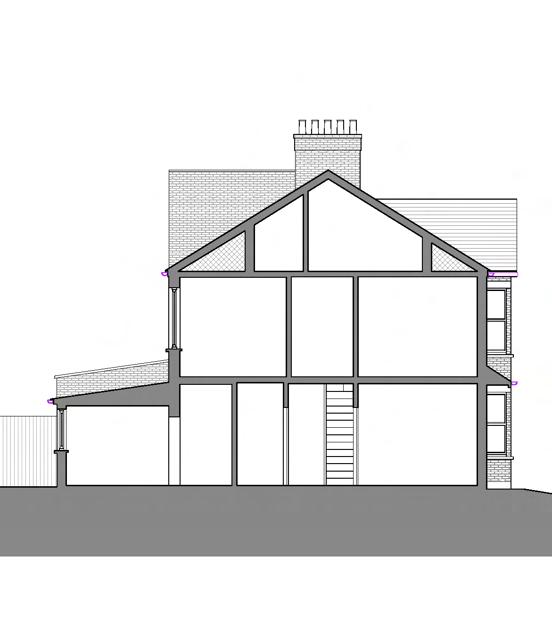
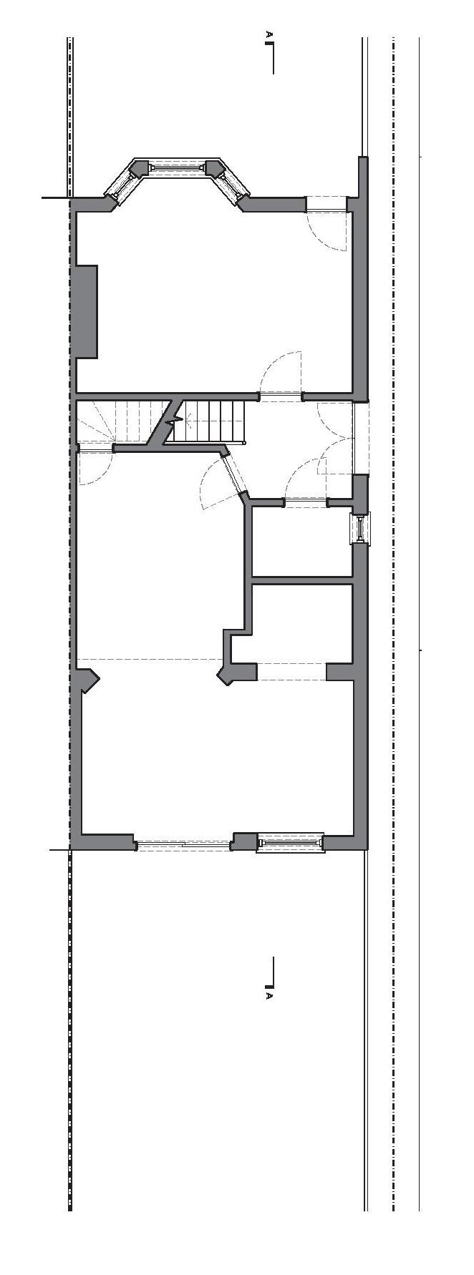
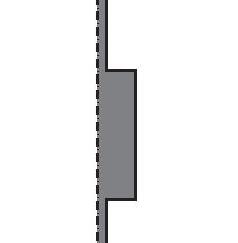
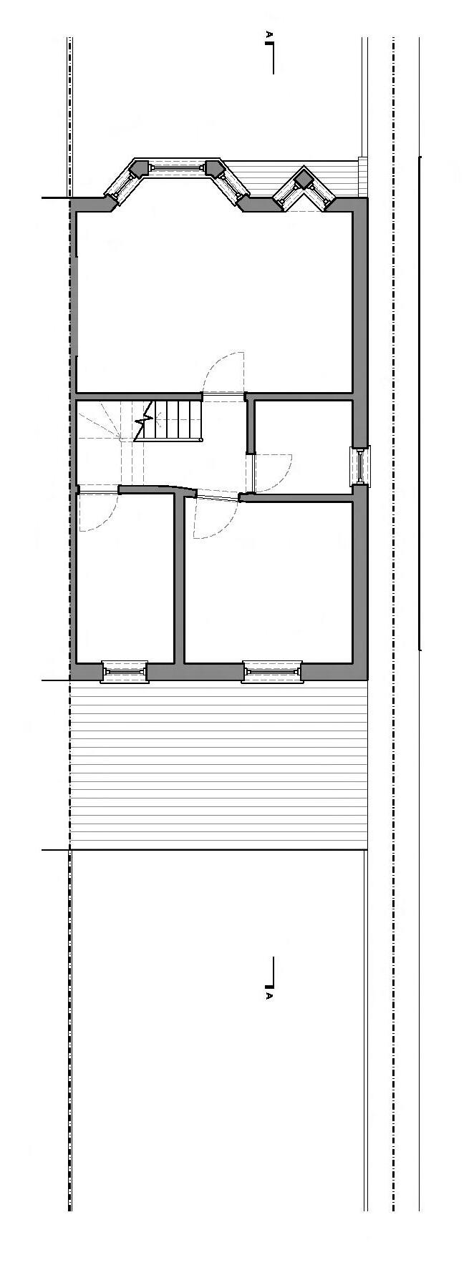
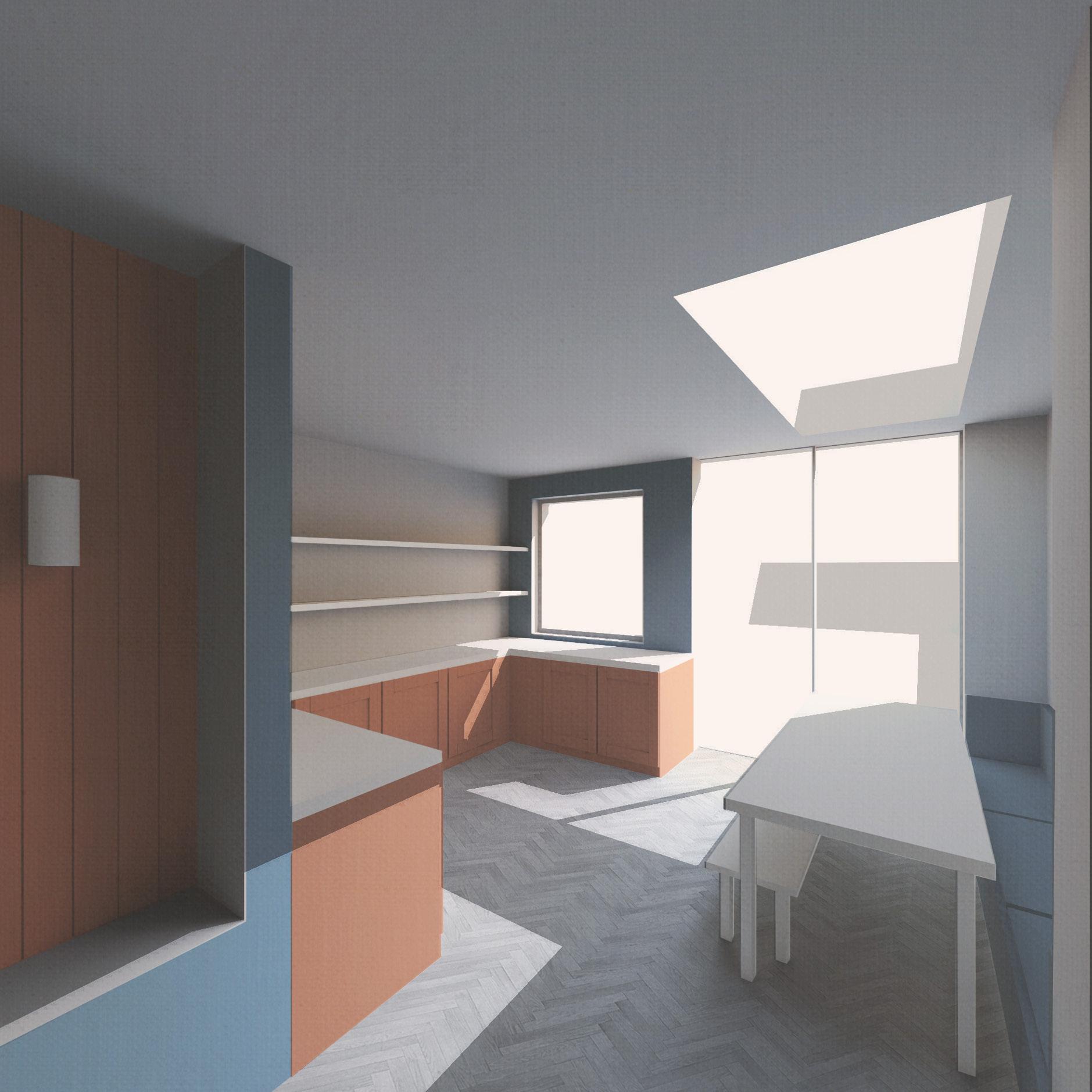
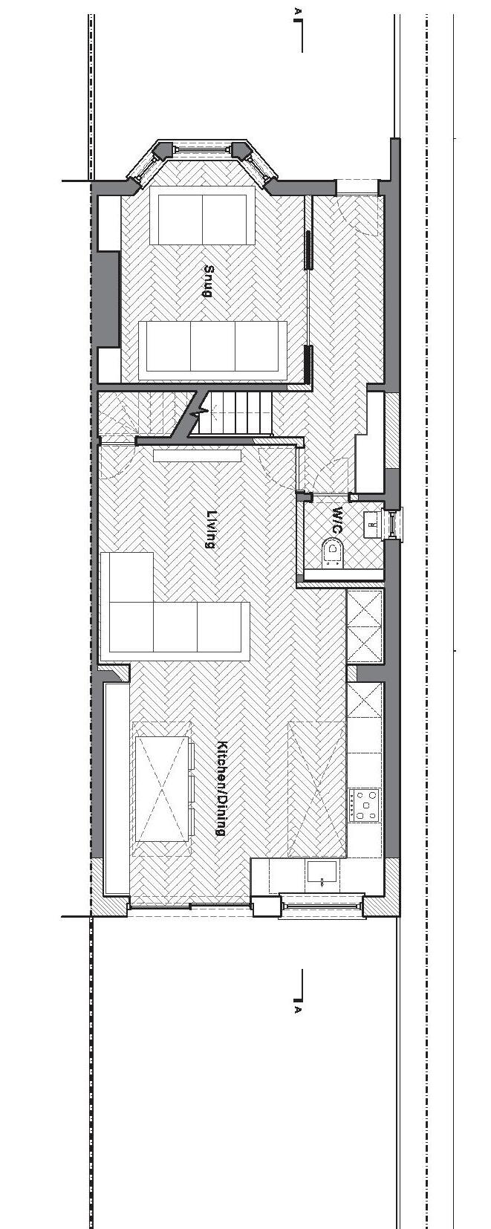
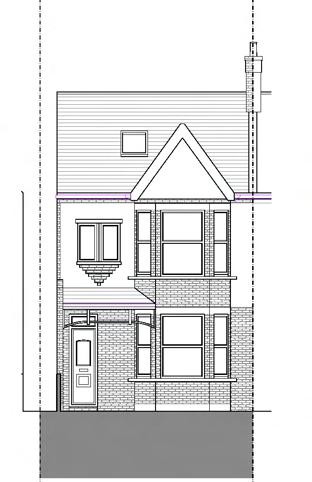
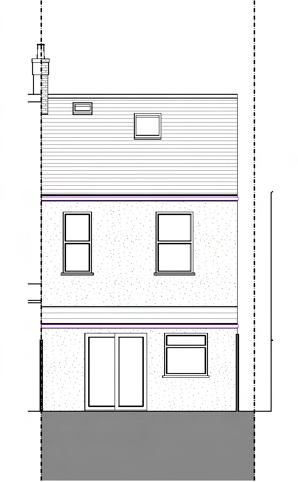
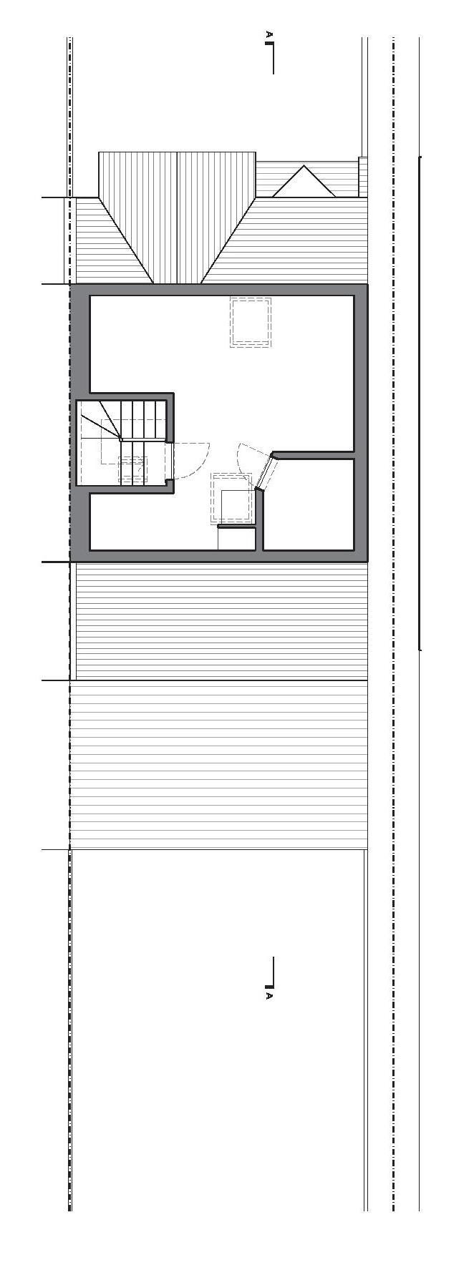
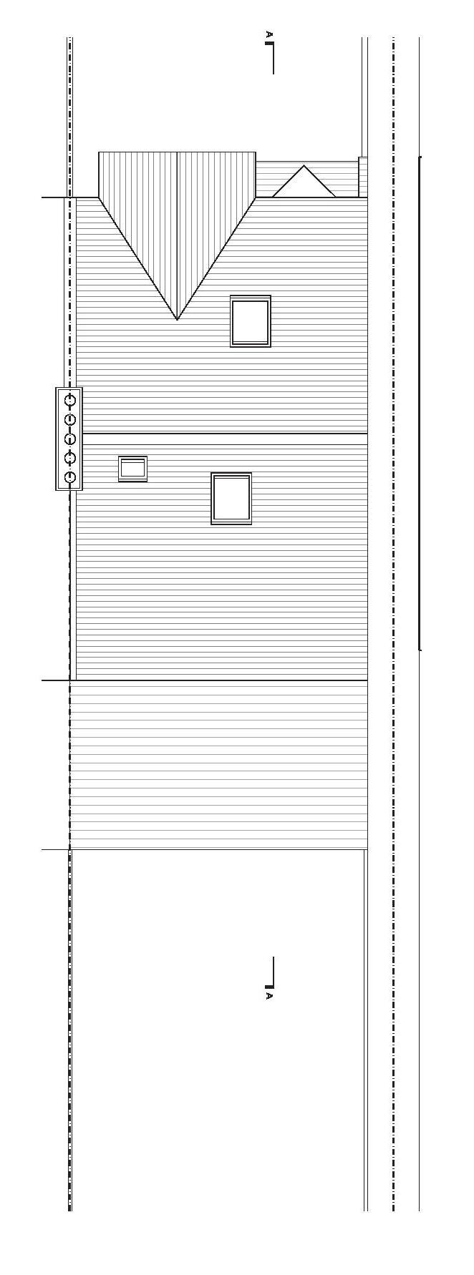

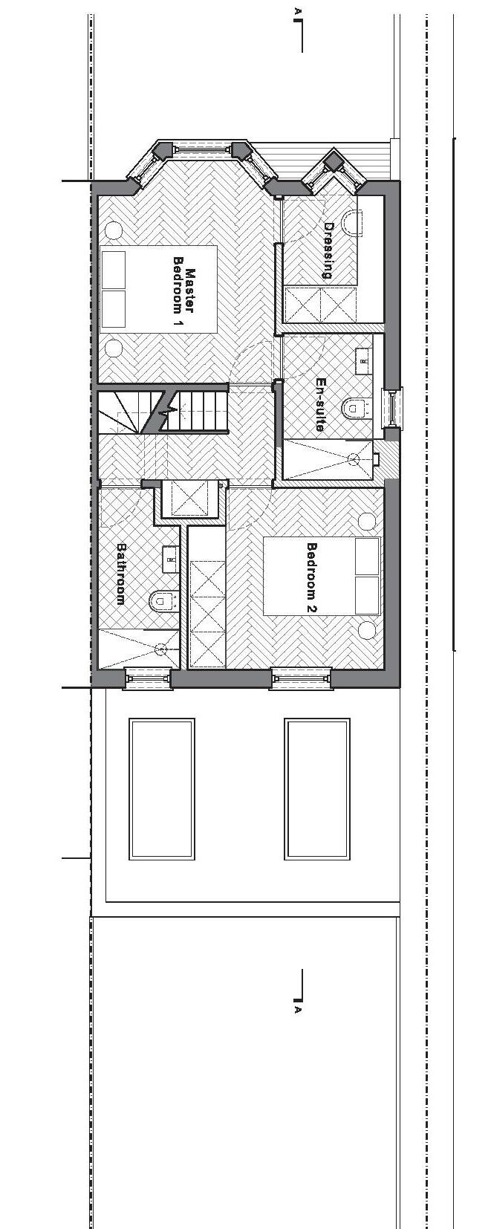
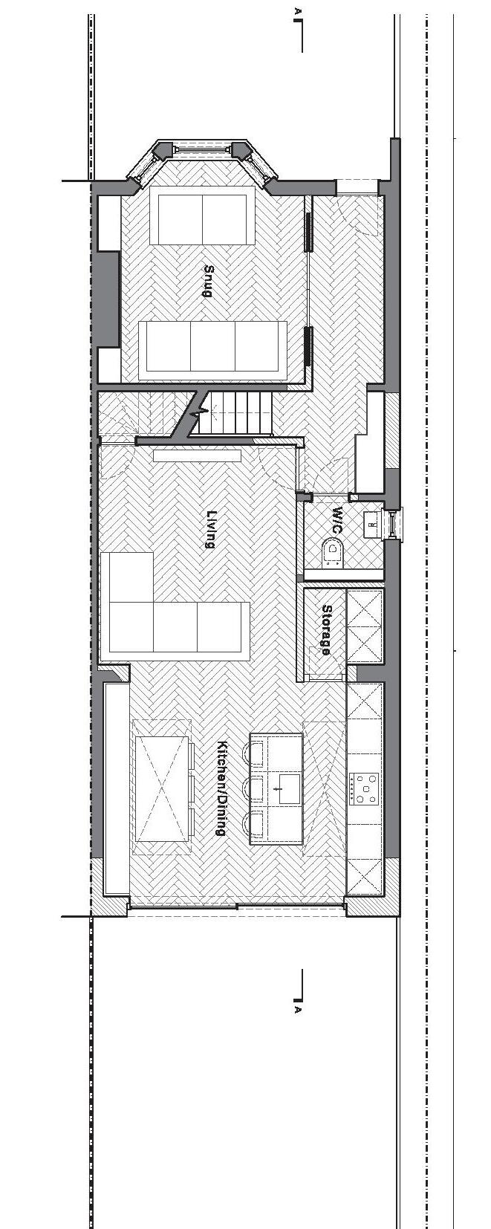
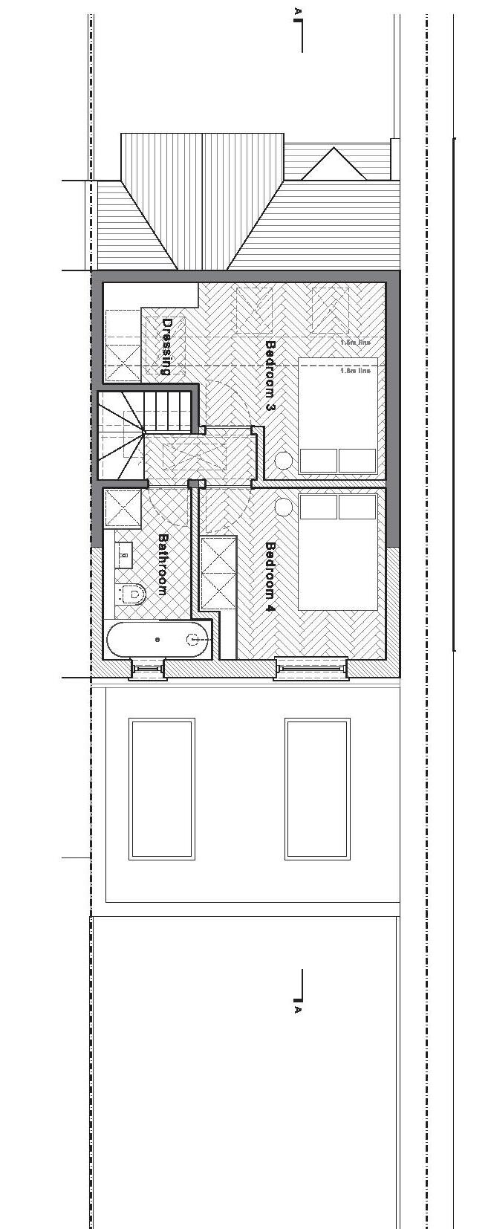
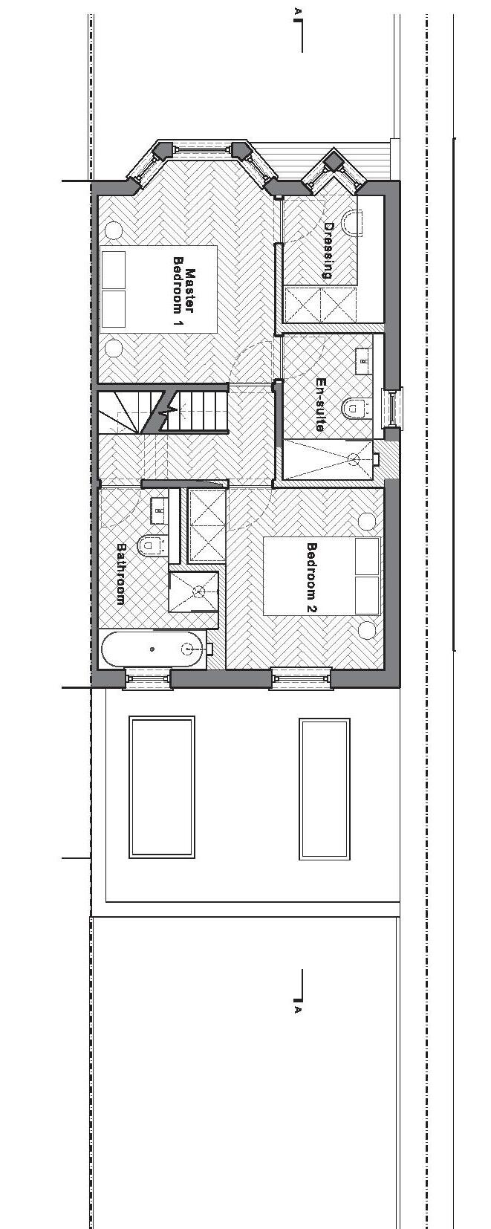
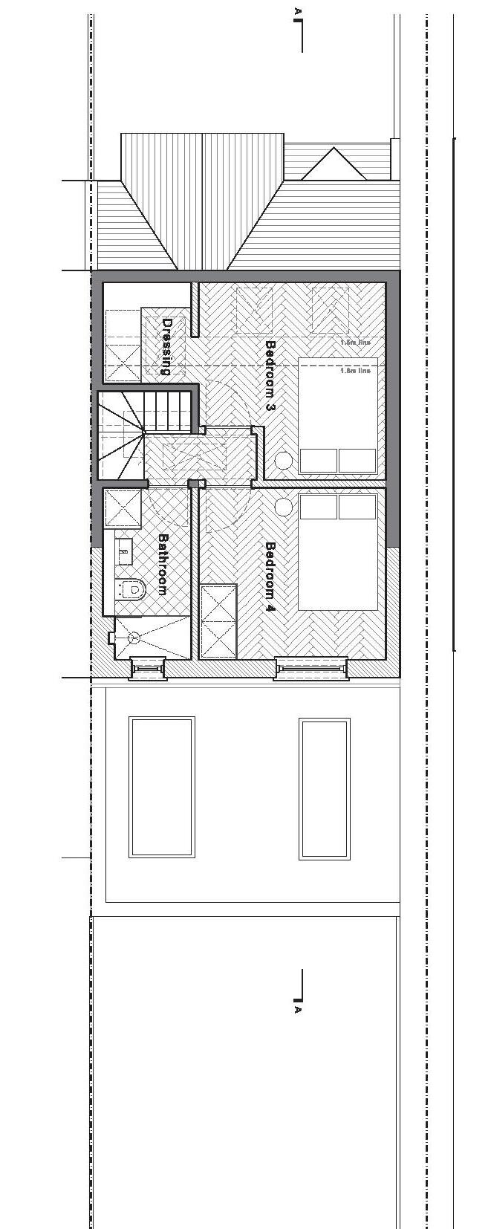
1 [l-shaped kitchen, kitchen window & roof light]
2 [kitchen island, full length glazing & roof lights] Existing Survey Drawings Ground Floor Plan First Floor Plan Second Floor Plan Ground Floor Plan First Floor Plan Second Floor Plan Roof Plan Rear Elevation Section Ground Floor Plan First Floor Plan Second Floor Plan Front Elevation
Option
Option















 Intervention during day
Intervention during night
Intervention during day
Intervention during night




























 Option 1 [pitched roof, full exterior glazing & roof lights]
Option 2 [flat & pitched roof, window seat & roof lights]
Option 1 [pitched roof, full exterior glazing & roof lights]
Option 2 [flat & pitched roof, window seat & roof lights]


































