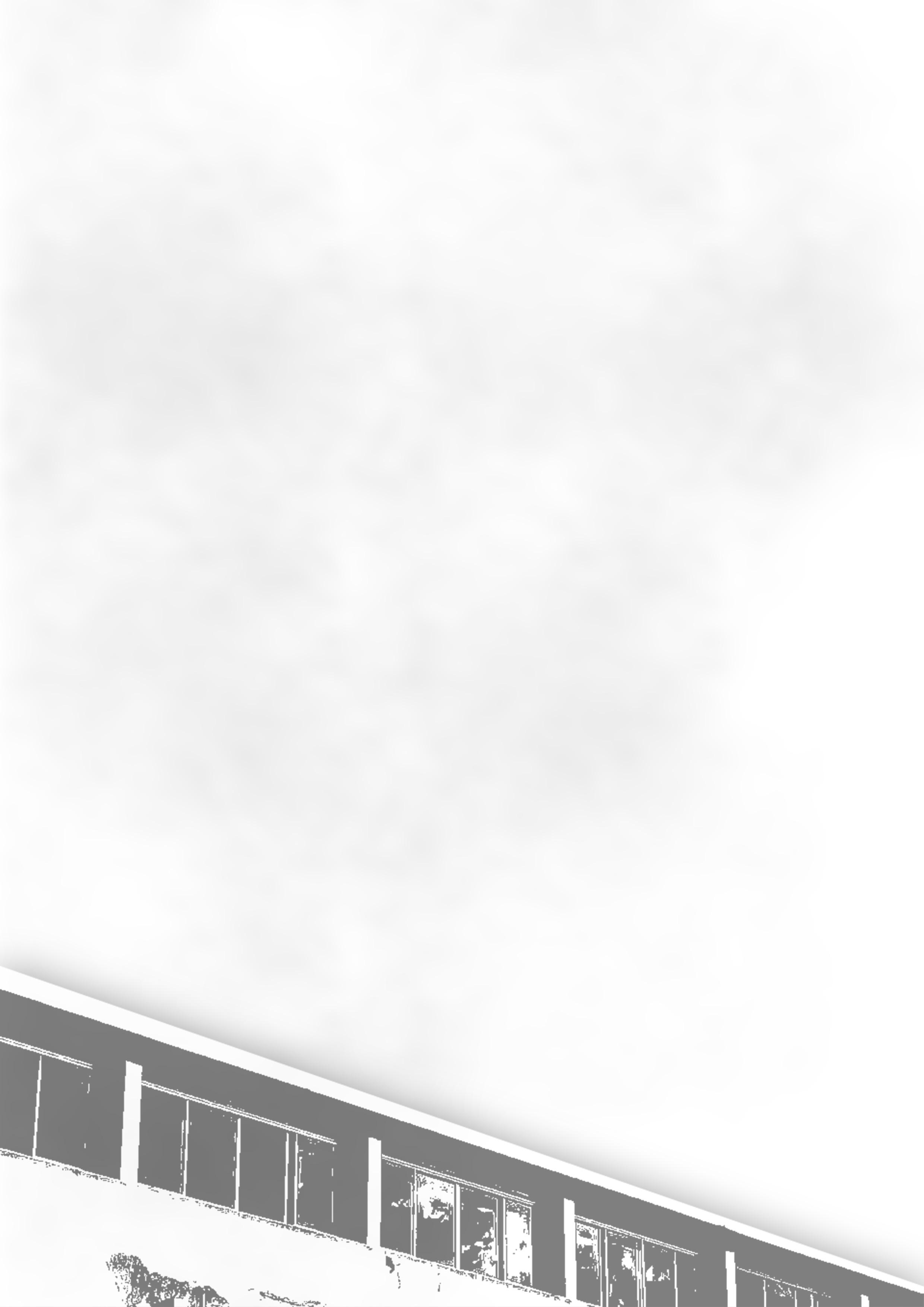PROJECT BRIEF
Titled “Magic Markers,” it aims to find a new way of designing by using a question as a driver. Along with the idea of a box of memories, the question needs to focus on the elderly as our target audience. Through this process, we needed to propose a new community space that could reshape the public domain.
CAN GAPS BRING PEOPLE CLOSER ?
This is the question that would be the driver to kickstart this project. Extracting the phrase “generational gap” the idea of a gap can be thought of in two different ways. Figuratively, it is to forge mutual understanding between the elderly and the younger generation. Literally, it can be to create visual accidents to support a meaningful activity that both sides can benefit from.
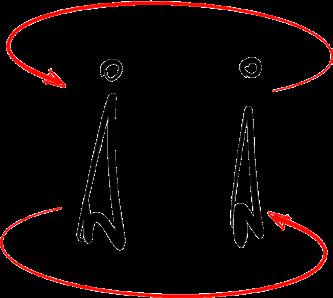
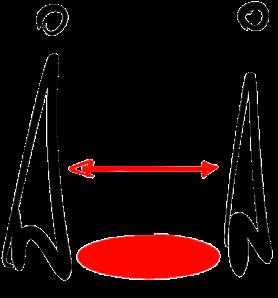
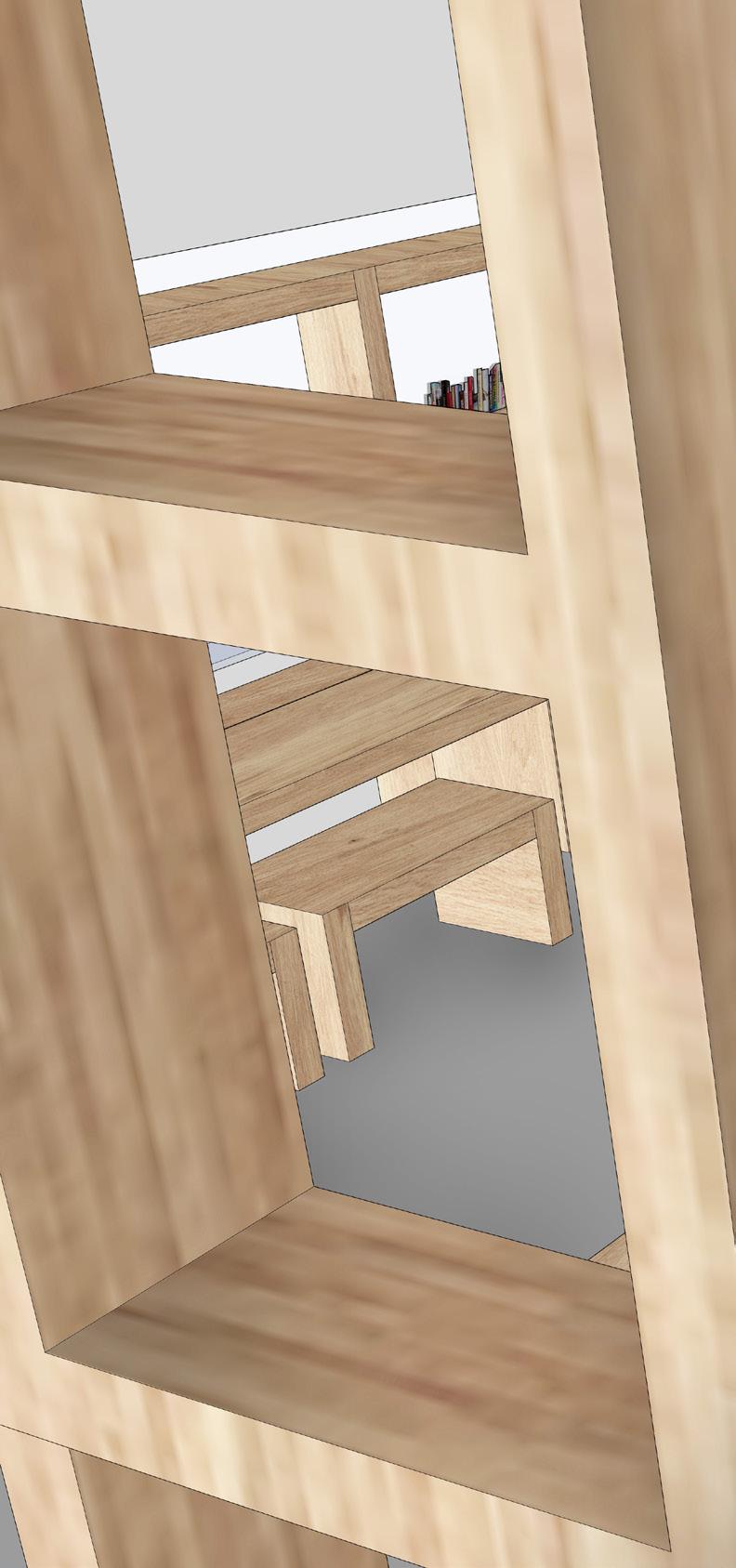
6 UNBOUND
PROJECT AIM
To design a self sustaining learning library for the local community that aims to bridge the generational gap between the elderly and the younger generation. Through the porosity of spaces, it aims to act as a catalyst that would forge mutual understandings. Within these blurred boundaries, it will help to provide a platform for the sharing of literacy skills and experiences so that both parties may benefit and learn from one another.
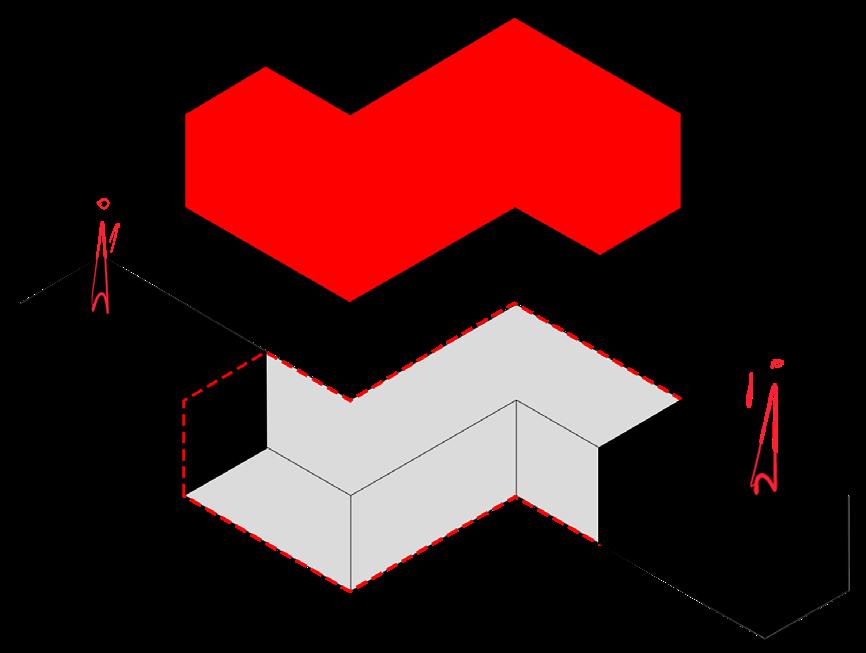
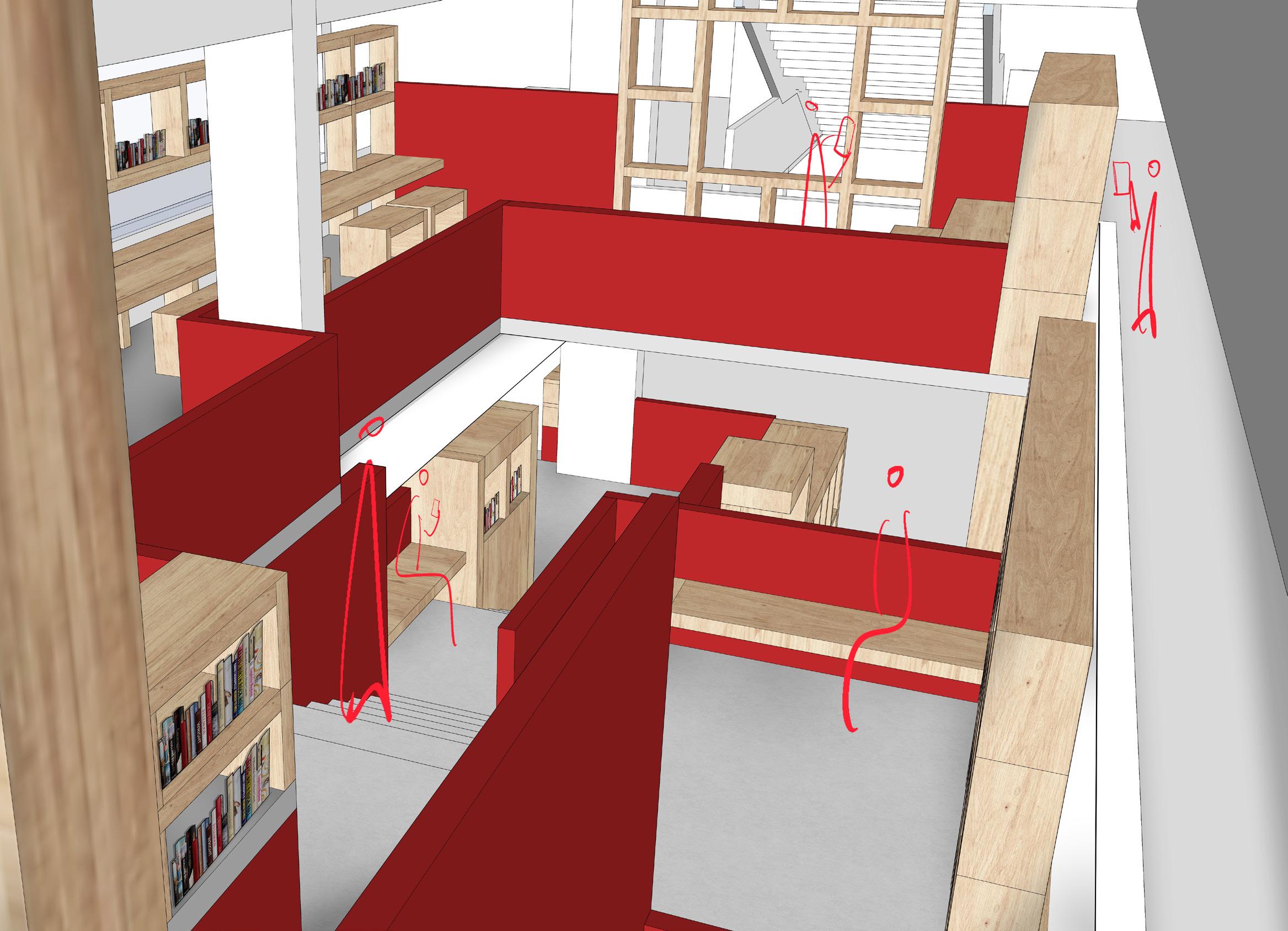
7 UNBOUND
SITE
WATERLOO CENTRE
Built in 1978, this mixed use building is situated near Bugis MRT, along waterloo street which is also known as 四马路 (sì mǎ lù). Four stories for commercial use while the other sixteen floors are for residential purposes.
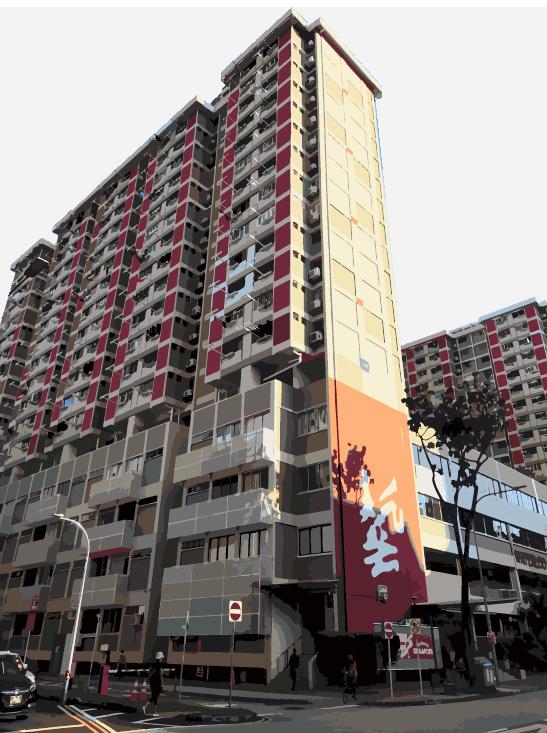
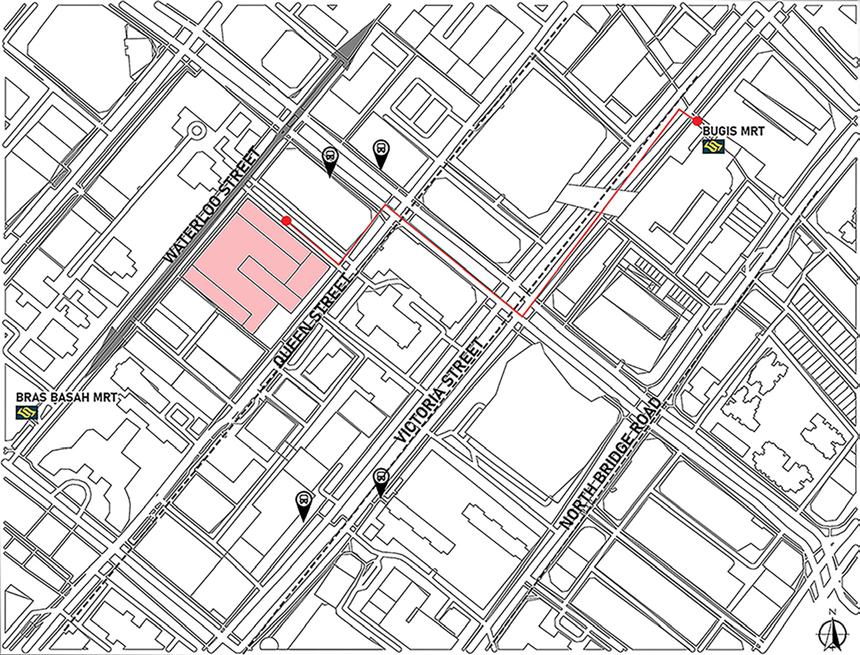
USER ANALYSIS
To identify the gaps within the site where chanced encounters would occur.
STAIRCASES AND LIFT LOBBIES
A simple everyday utility system that is being used. This static “gap” is one of the many few places that a chanced encounter might occur throughout the everyday routine due to the intention to use these systems.
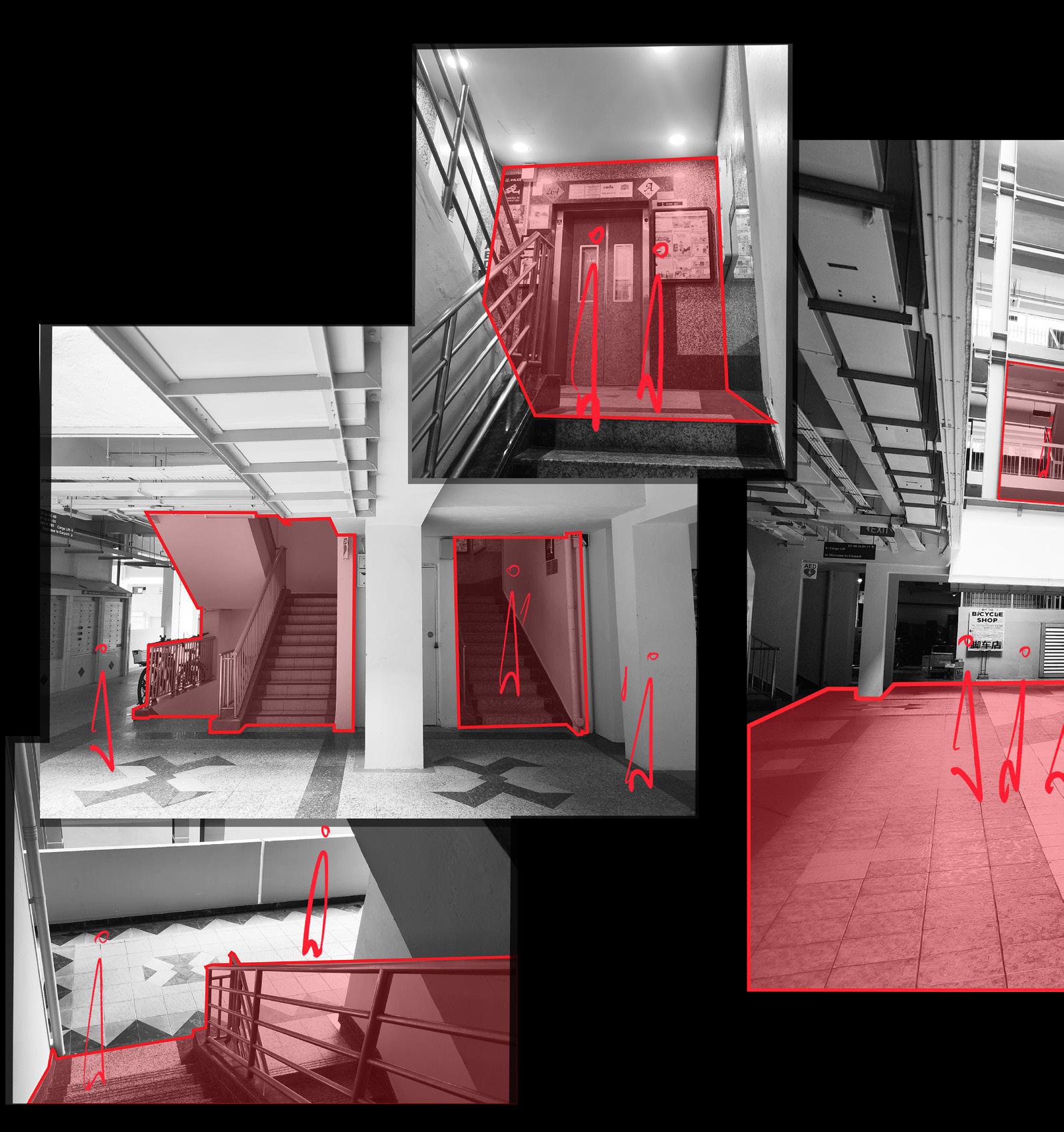
THE ATRIUM
This is the key space that has the most activities occuring throughout the day. A prominent “gap” that facilitates movement and the occasional dwelling.
8 UNBOUND
GENERAL ZONING AND CIRCULATION
With a focus around the commercial levels, it can be split accordingly as shown.
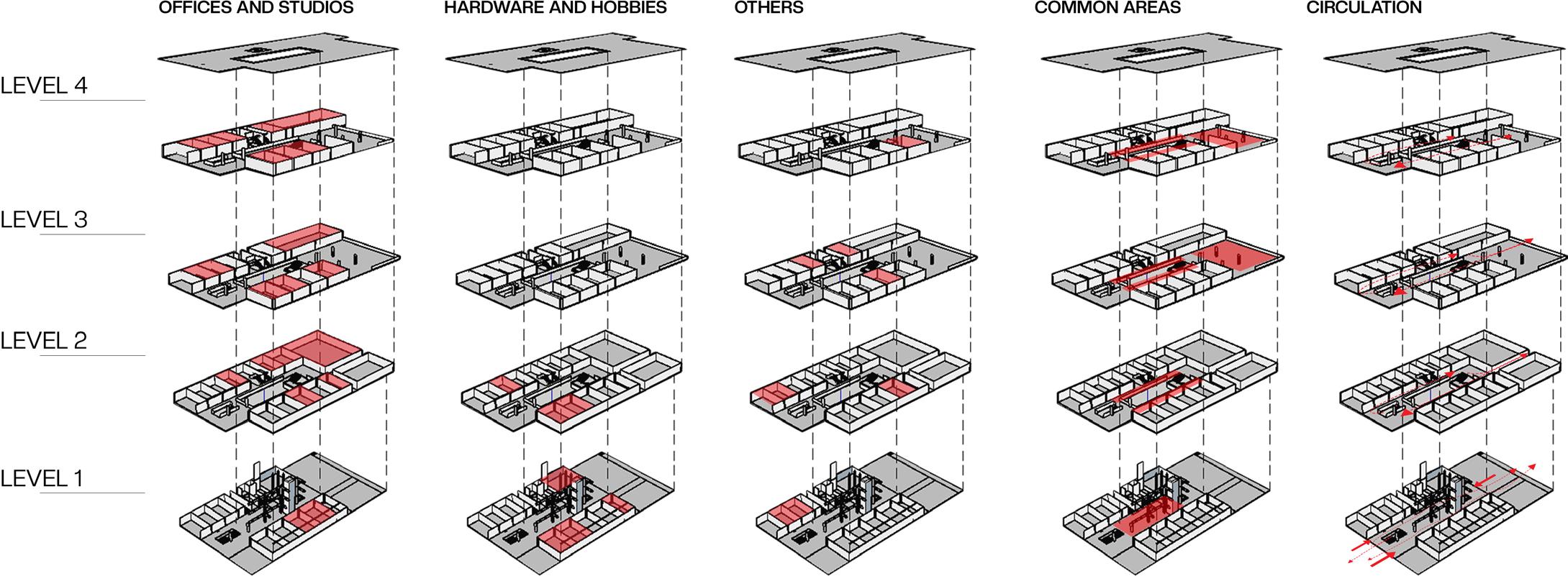
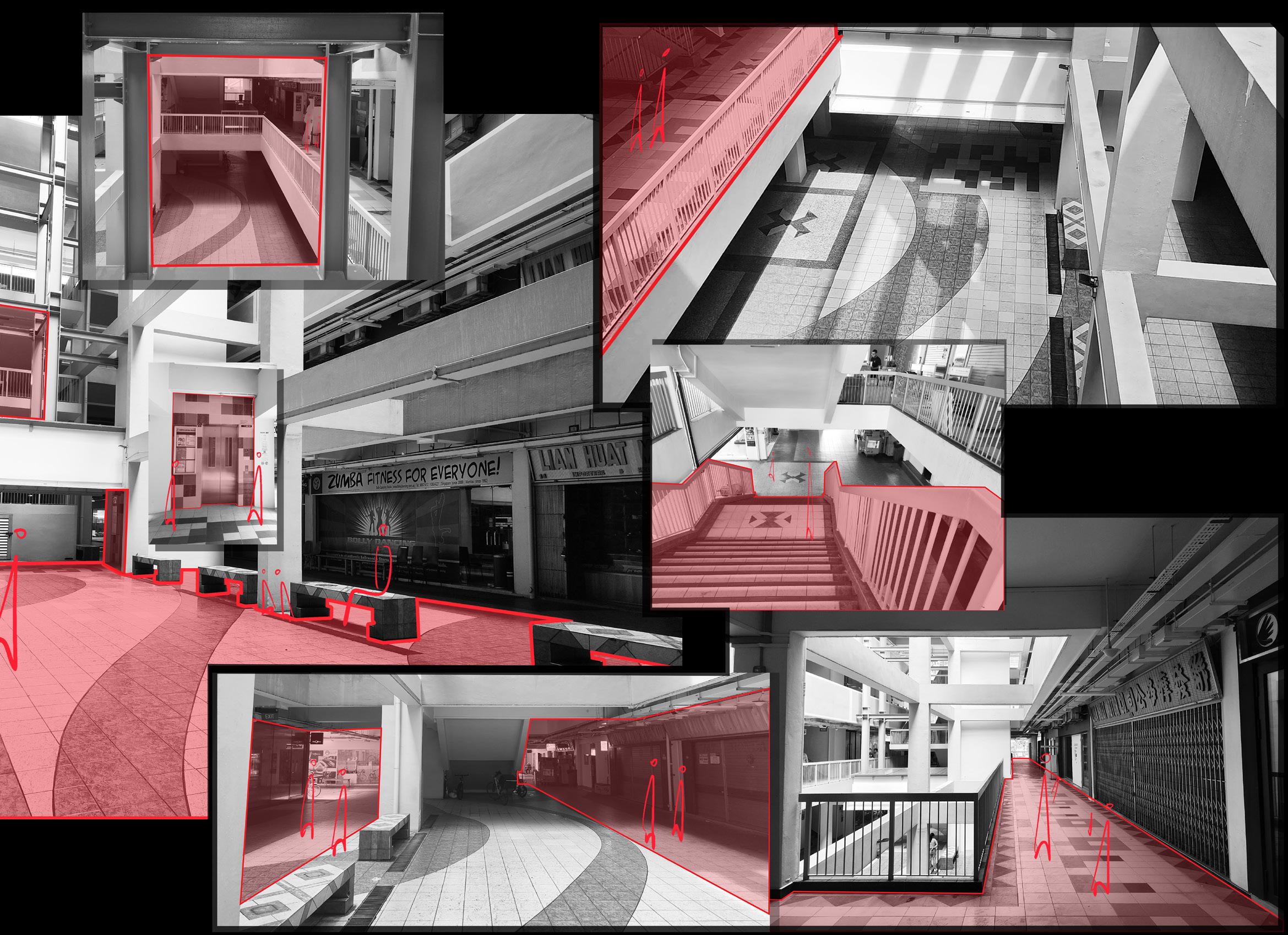
CORRIDORS
A fluid “gap” that bridge the different spaces together, allowing the consistent flow of user interaction and activities.
9
UNBOUND
CONCEPT STRATEGY
The porosity of spaces through the scaling and magnitude of the perforation in order to create chanced encounters.
Creating visual accidents through perforations and framing.
IDEATION
The early stages of the design involves the use of geometric compositions. The aim was to compose pocketable spaces and to provide more visual appeal.
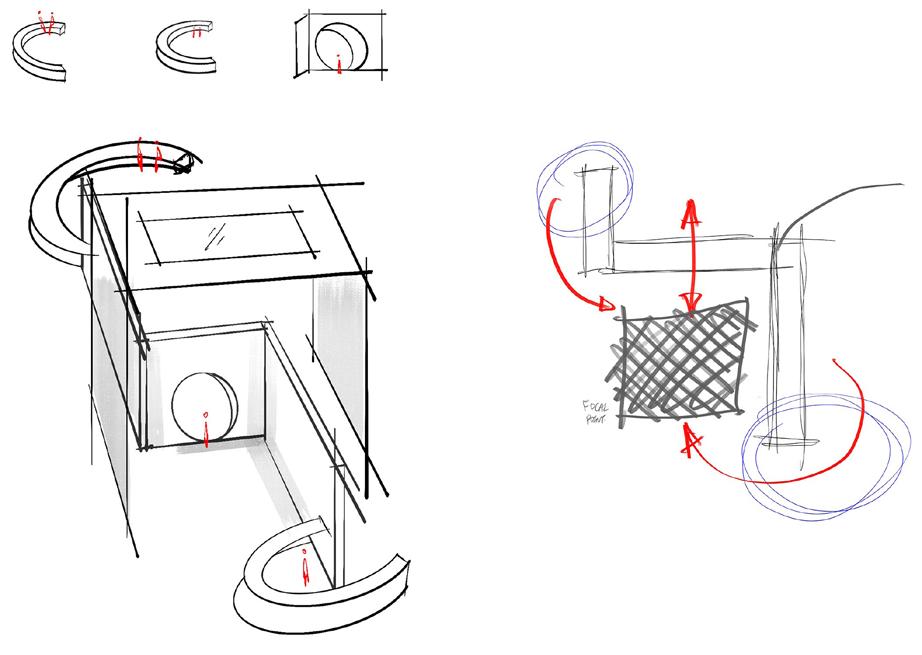
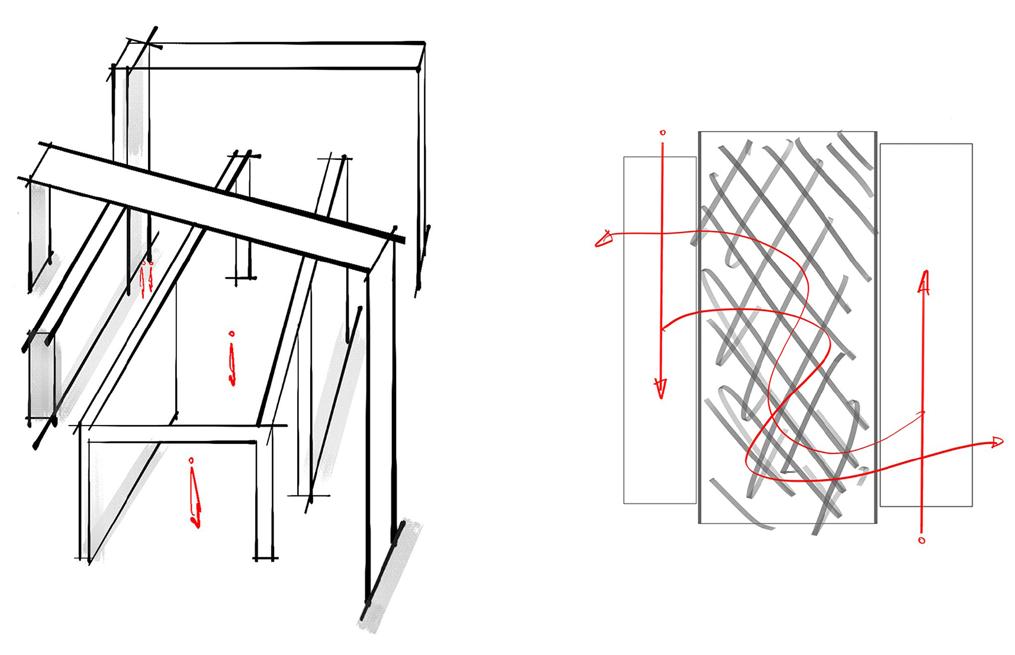
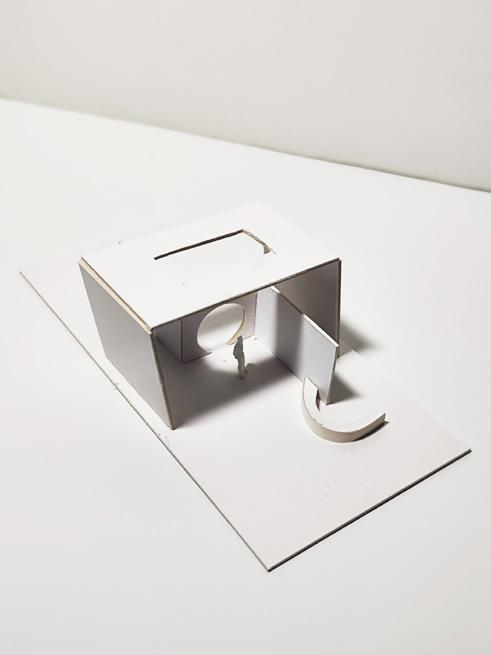
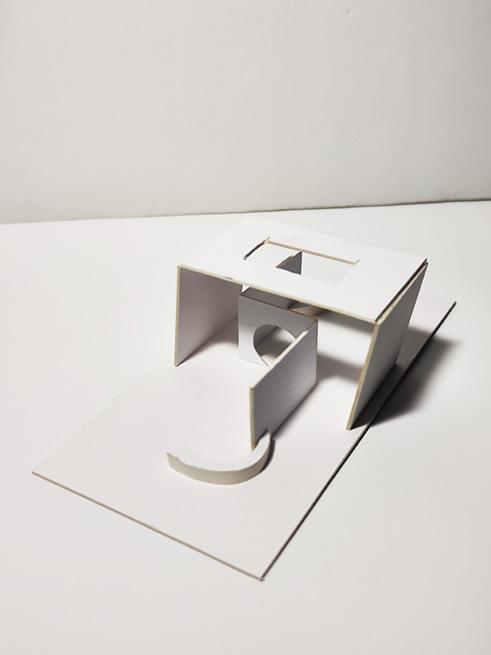
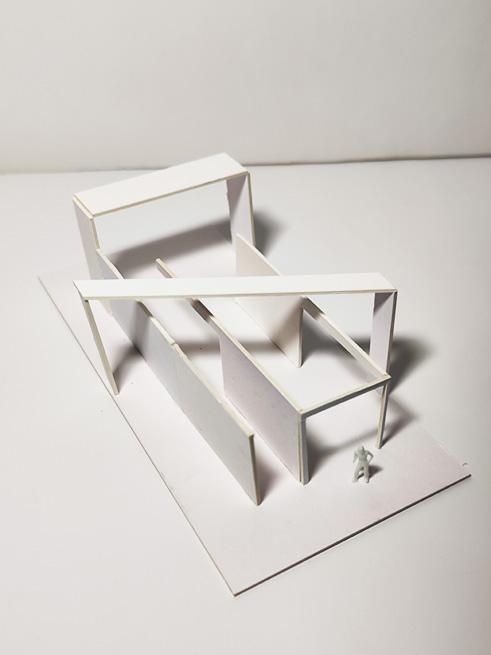
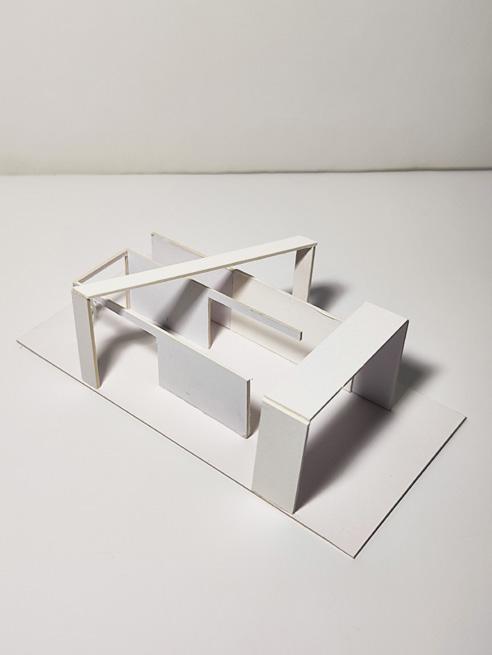
10 UNBOUND
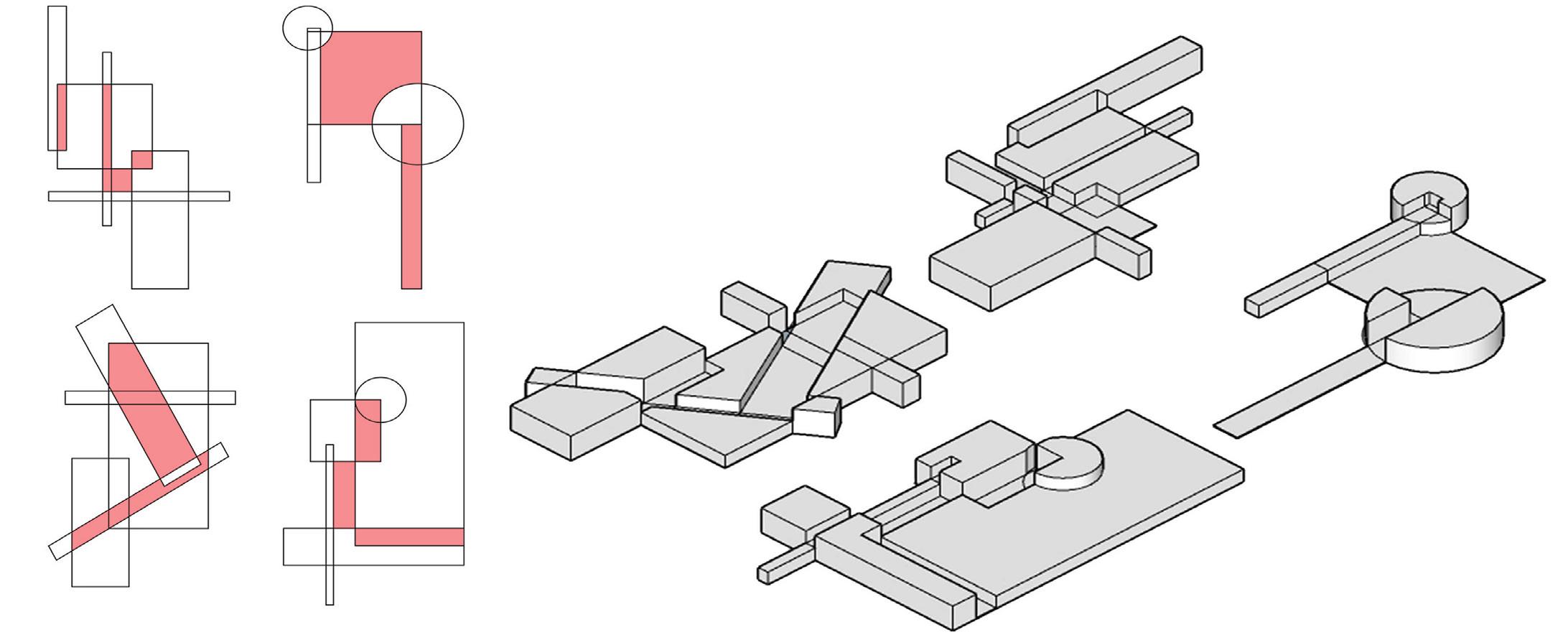
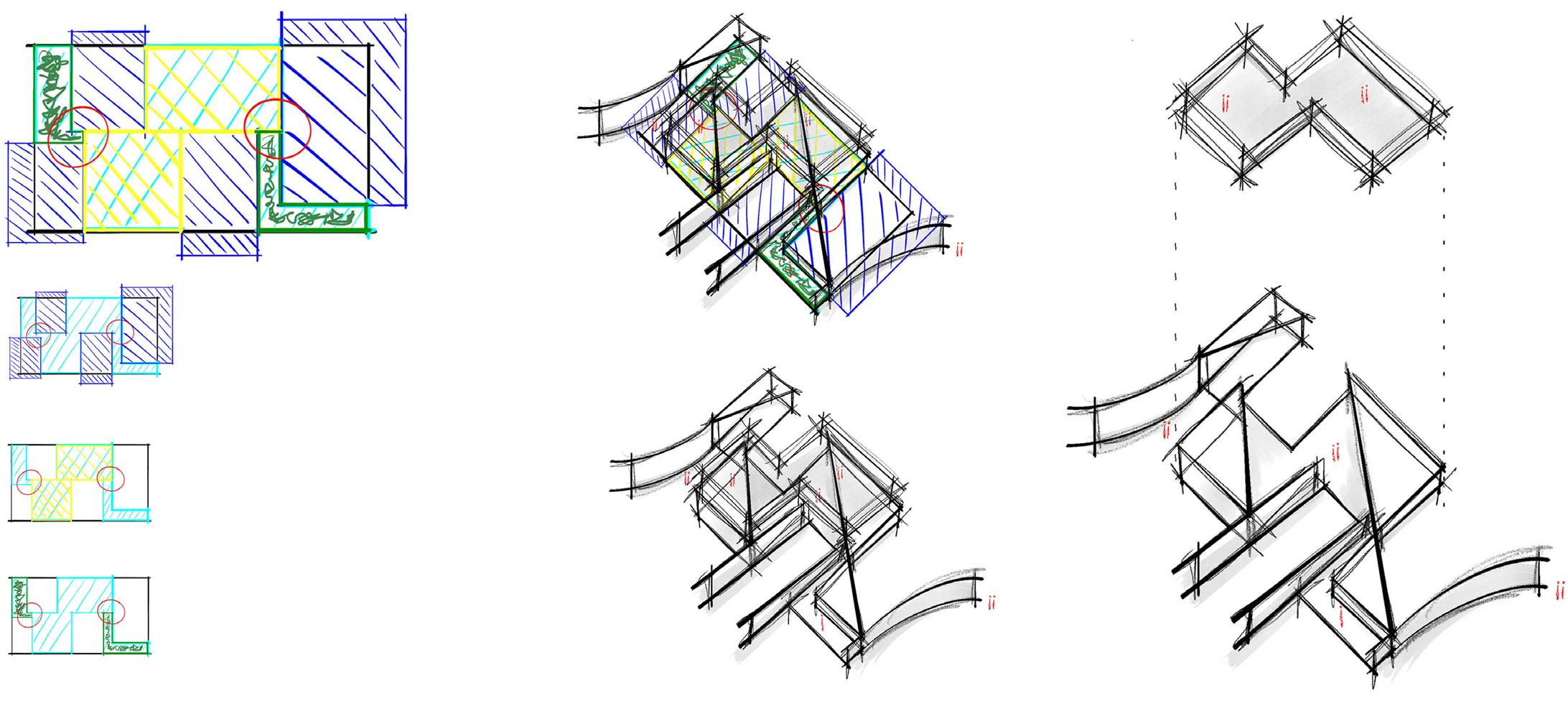
11 UNBOUND CONTRAST AND INTERSECTING POINTS SECTIONING OUT KEY SPACES SECTIONING OUT GREEN SPACES
01
MASSING
MASSING 02
DEVELOPMENT
POROSITY OF SPACES
Through further revisions, I felt that the earlier stages of ideation to be unsuccessful. The new approach would be to use modularity to create the forms in order to articulate the concept of porosity. The form derived from the orientation of books, where is can be arranged horizontally or stacked vertically.
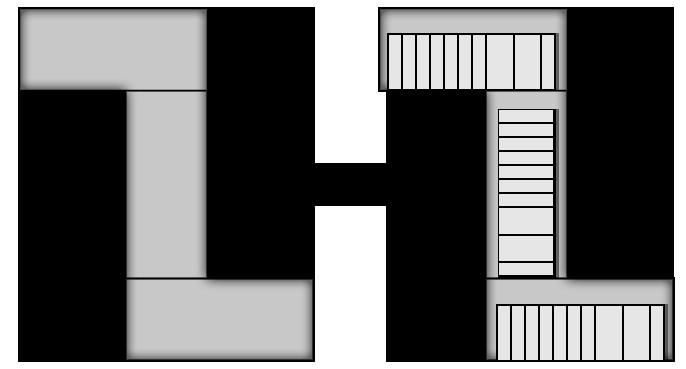
REVISED SPATIAL PLANNING
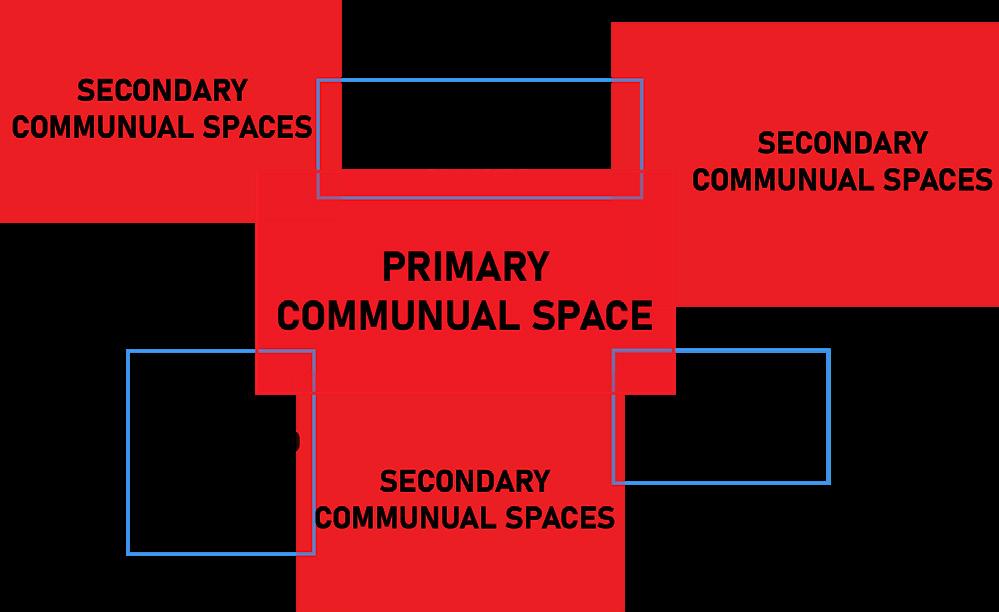
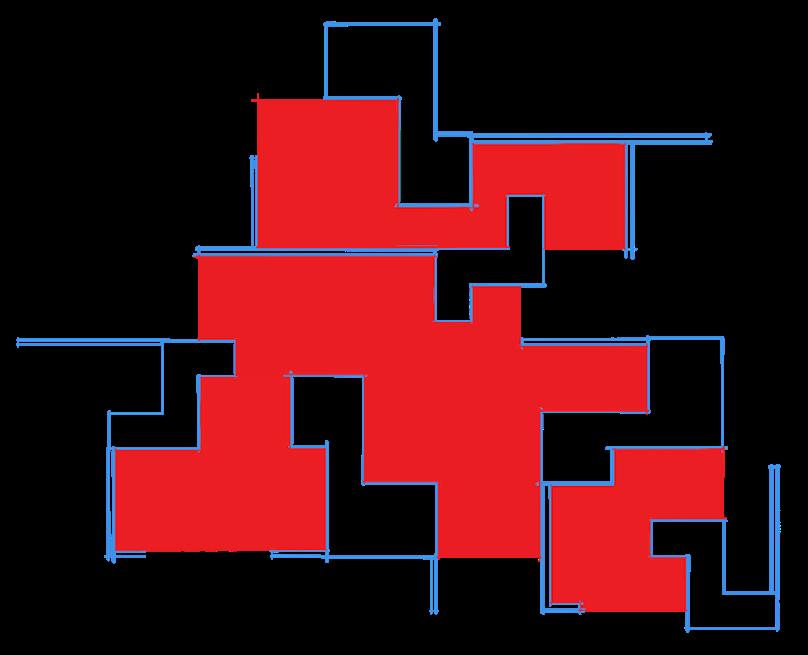
ZONING OF KEY SPACES
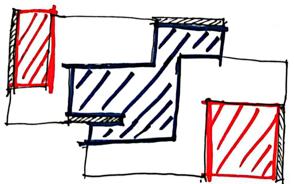
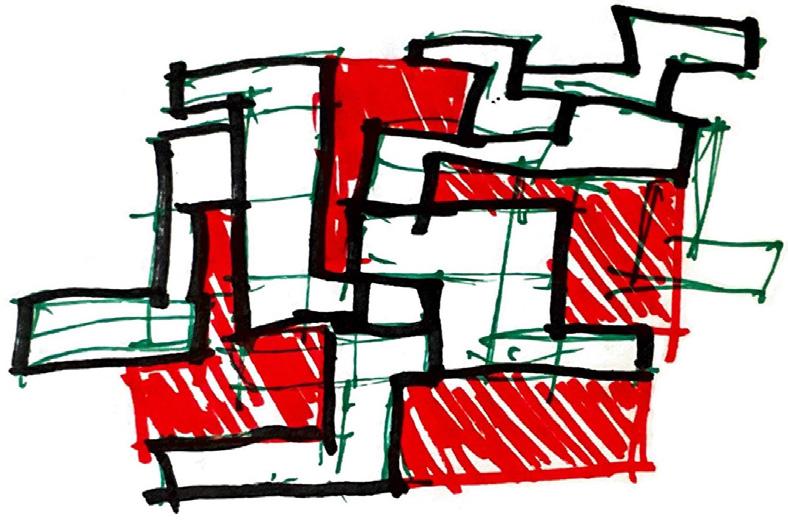
CIRCULATION OF KEY SPACES
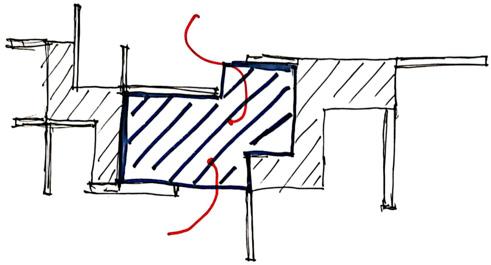
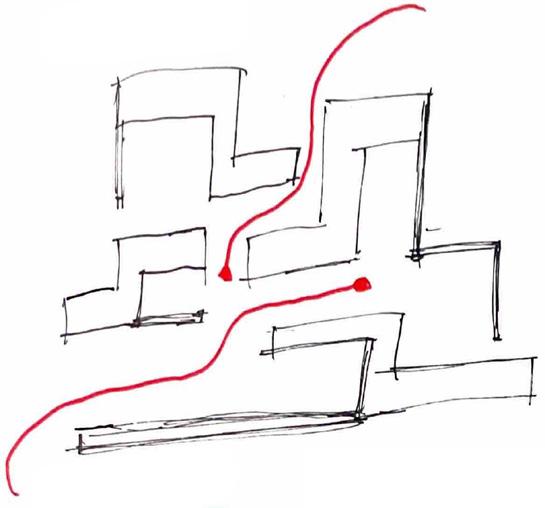
12 UNBOUND
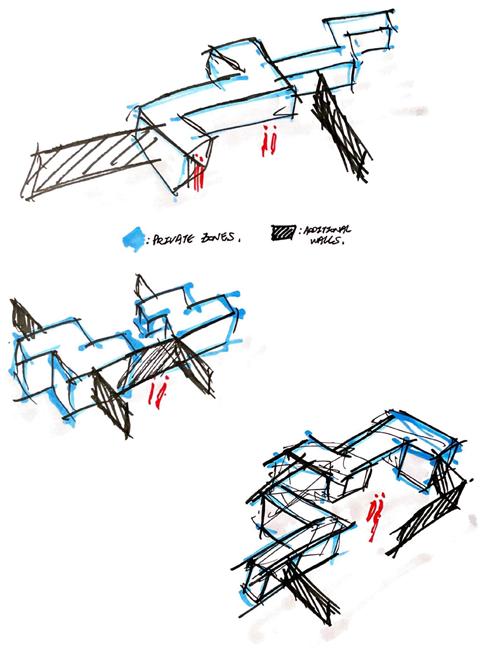
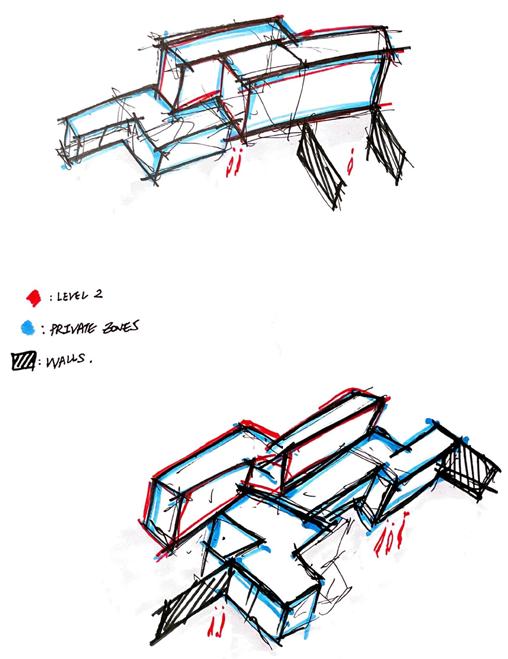
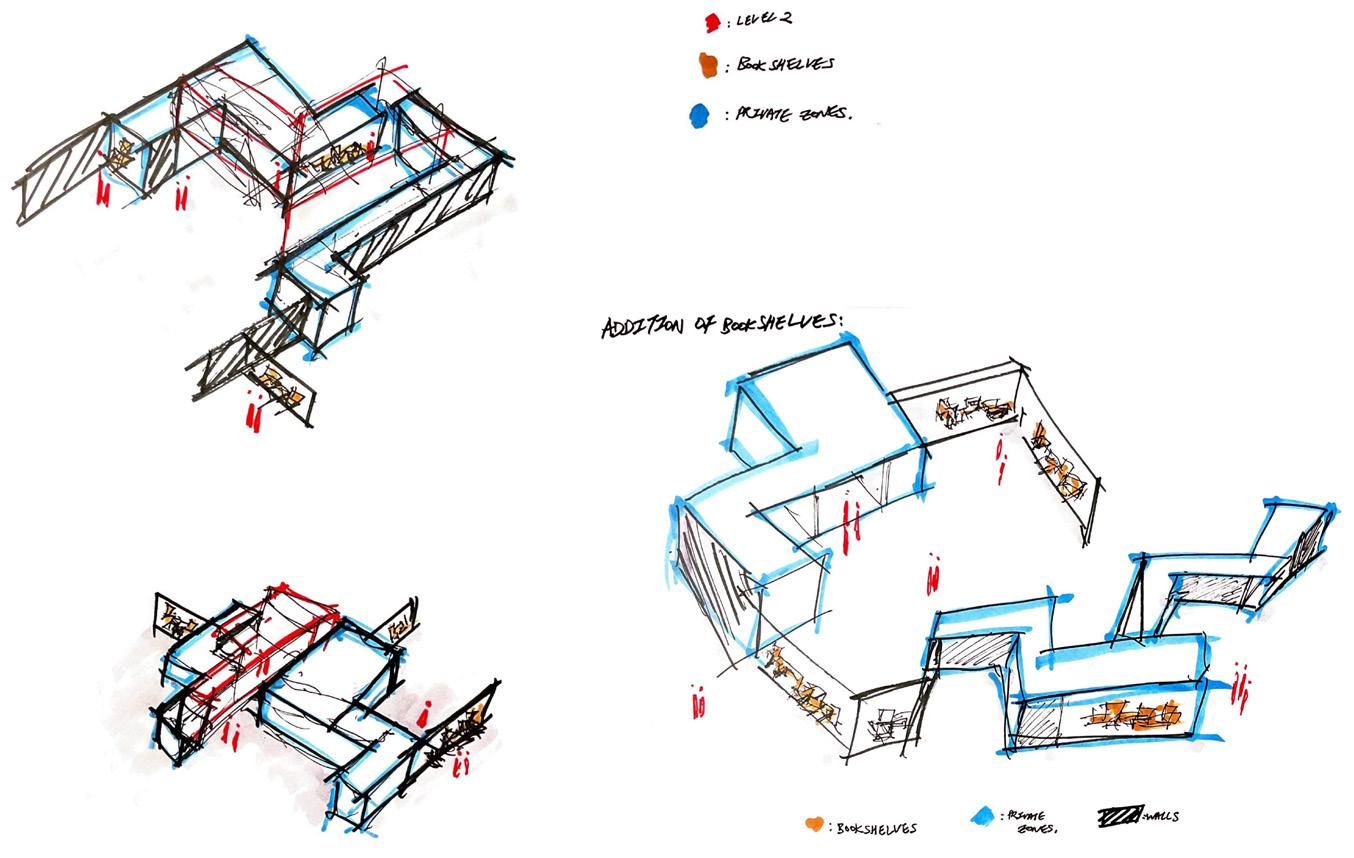
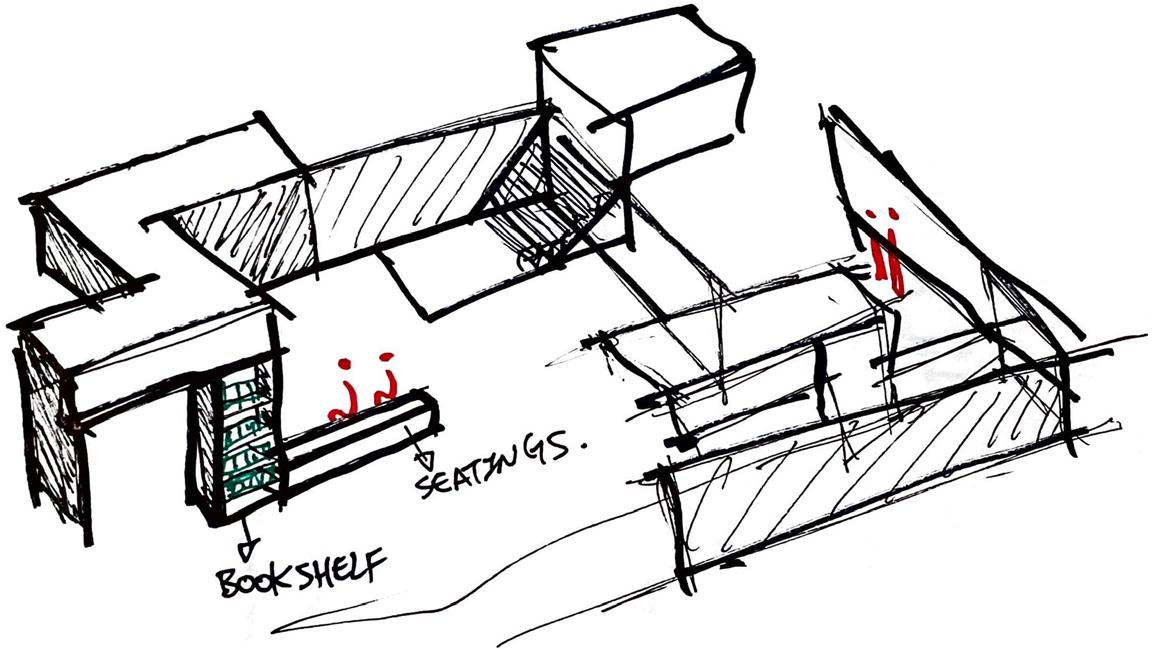
13 UNBOUND
CONFIGURATION
CONFIGURATIONS FINAL
FINAL REVISIONS
The integration of the communal and private spaces is crucial to articulate the porosity. My focus was to fully allign all spatial elements and to blend the private and public areas. The most important element will be the in-between spaces that occurs vertically as these are potential points for chanced encounters. As for the detailing, the bookshelves are integrated into the forms through a waffle like sequence.
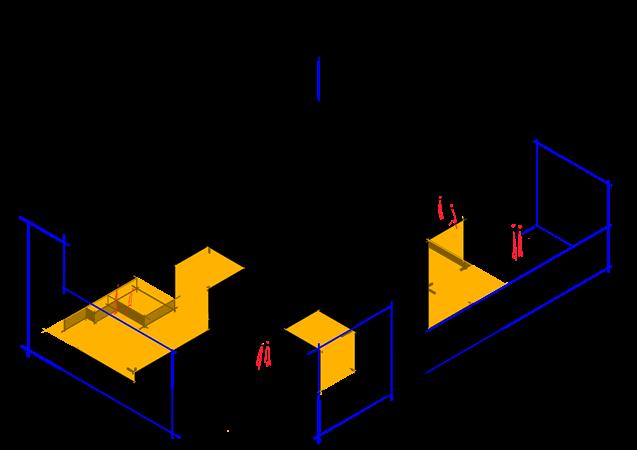
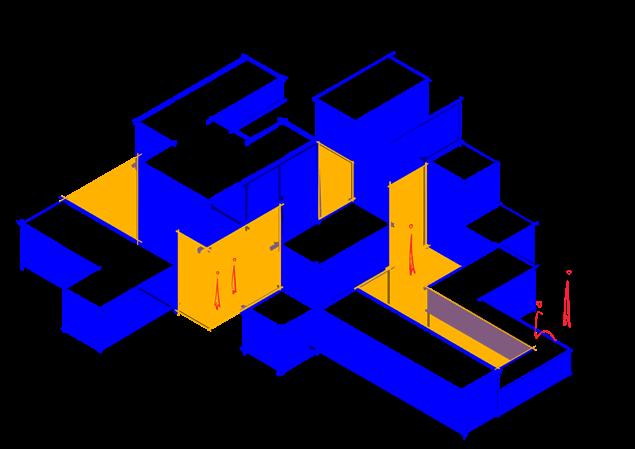
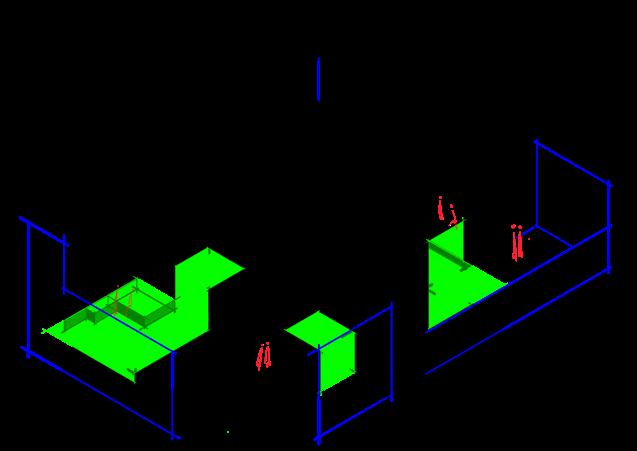
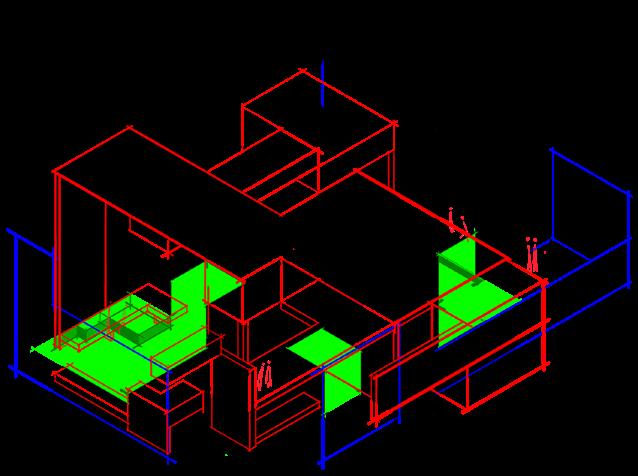

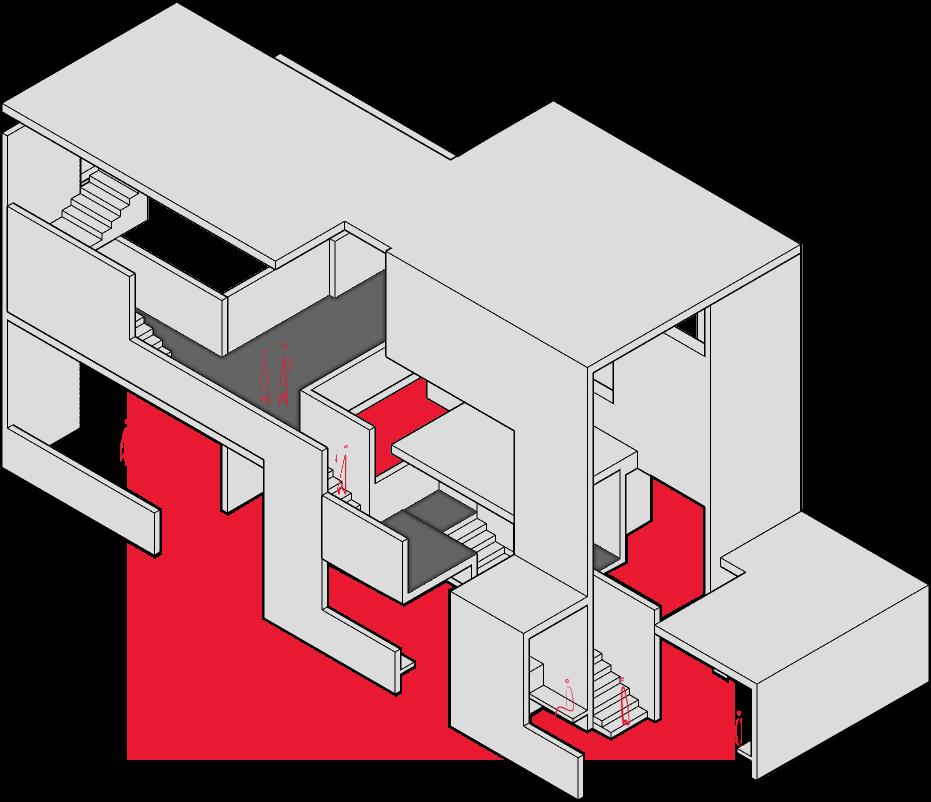
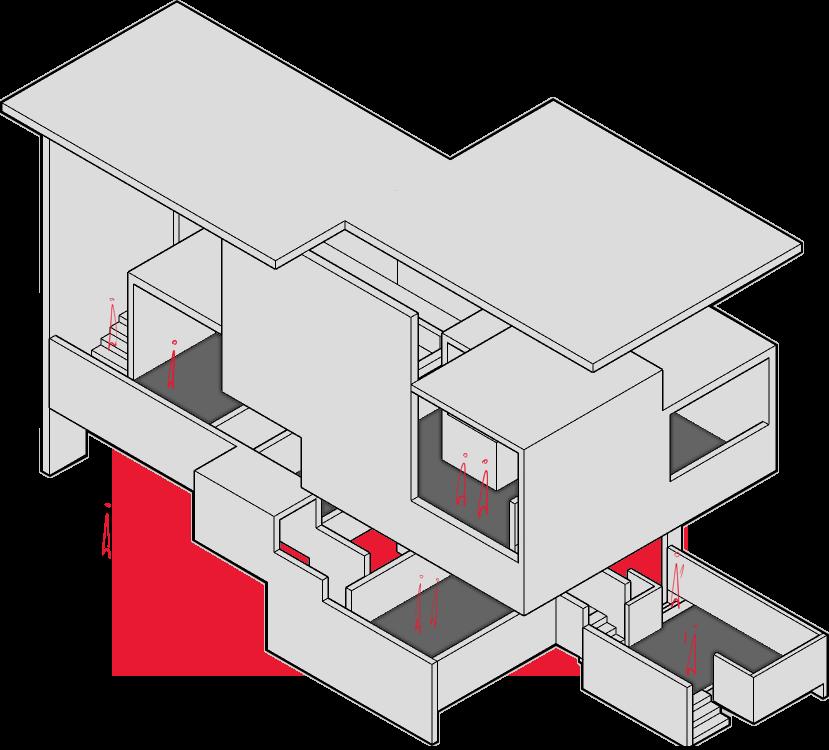
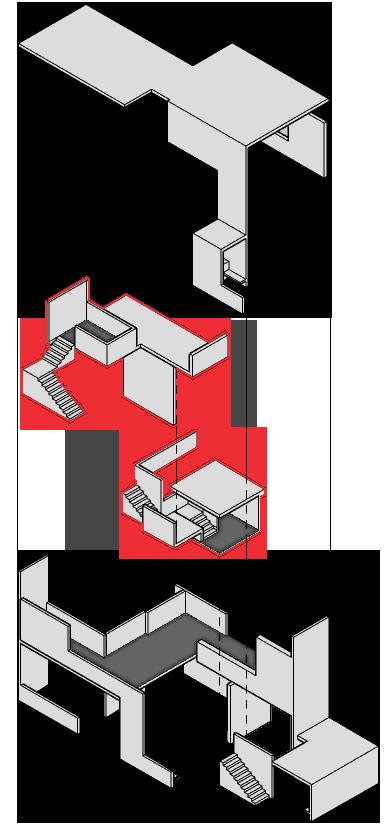
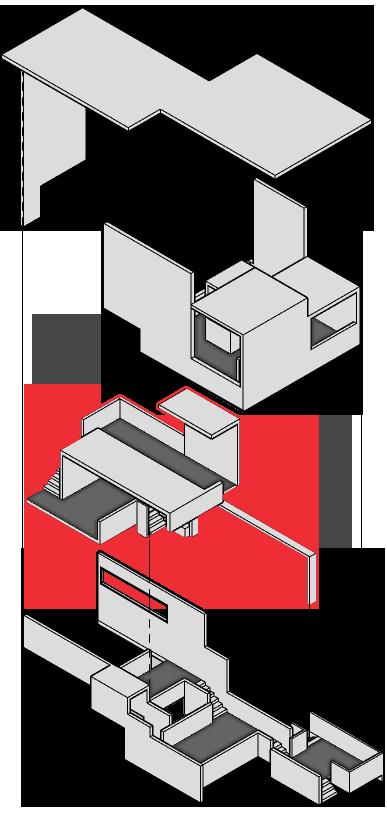
14 UNBOUND
COMMUNAL SPACES DEVELOPMENT MEZZANINE AND FINAL REVISIONS COMBINING ALL ELEMENTS FINAL 01 - 1 01 - 2 02 - 1 02 - 2 03 04 05
LEVEL 2
A semi private space that allows userss to work or read. It corresponds to the surrounding elements of the site such as the corridors. Through these blurred boundaries, it would force users to interact more with one another
LEVEL 1 MEZZANINE
Acting as the in-between space that bridges the gap of each porous space. Hence, larger landings to allow users to pause for a conversation or to read a book, allowing it to become a meeting point.
LEVEL 1 - LIFT LOBBY AREA
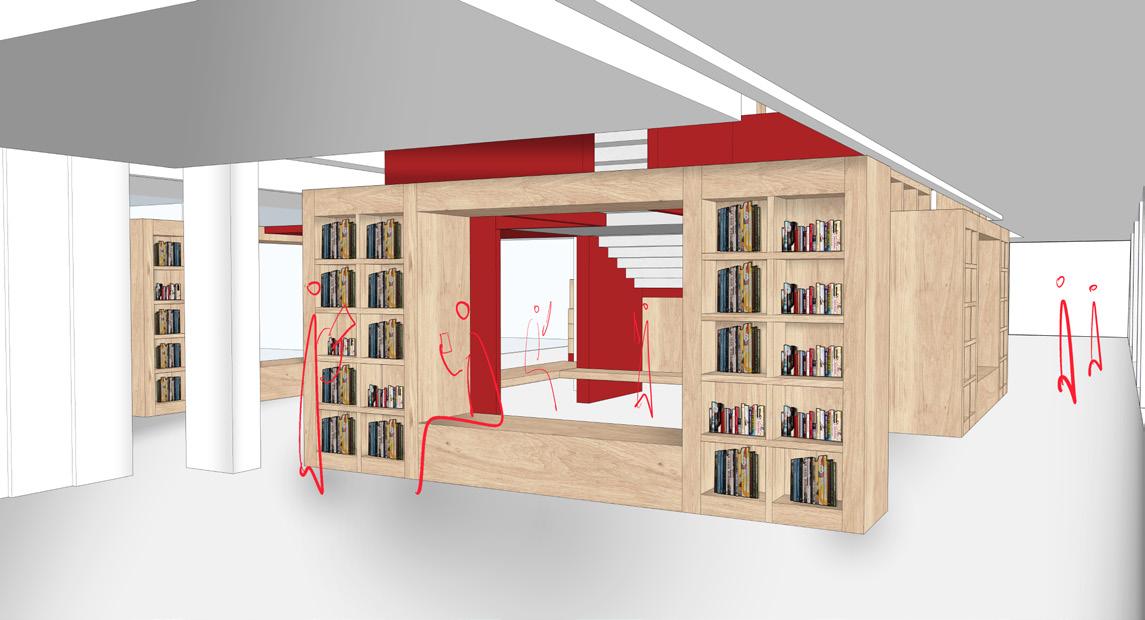
LEVEL 1
Communal space to facilitate the daily interactions. Shelves to house books, people and to split the conventional circulation of the corridor to channel people into chanced encounters
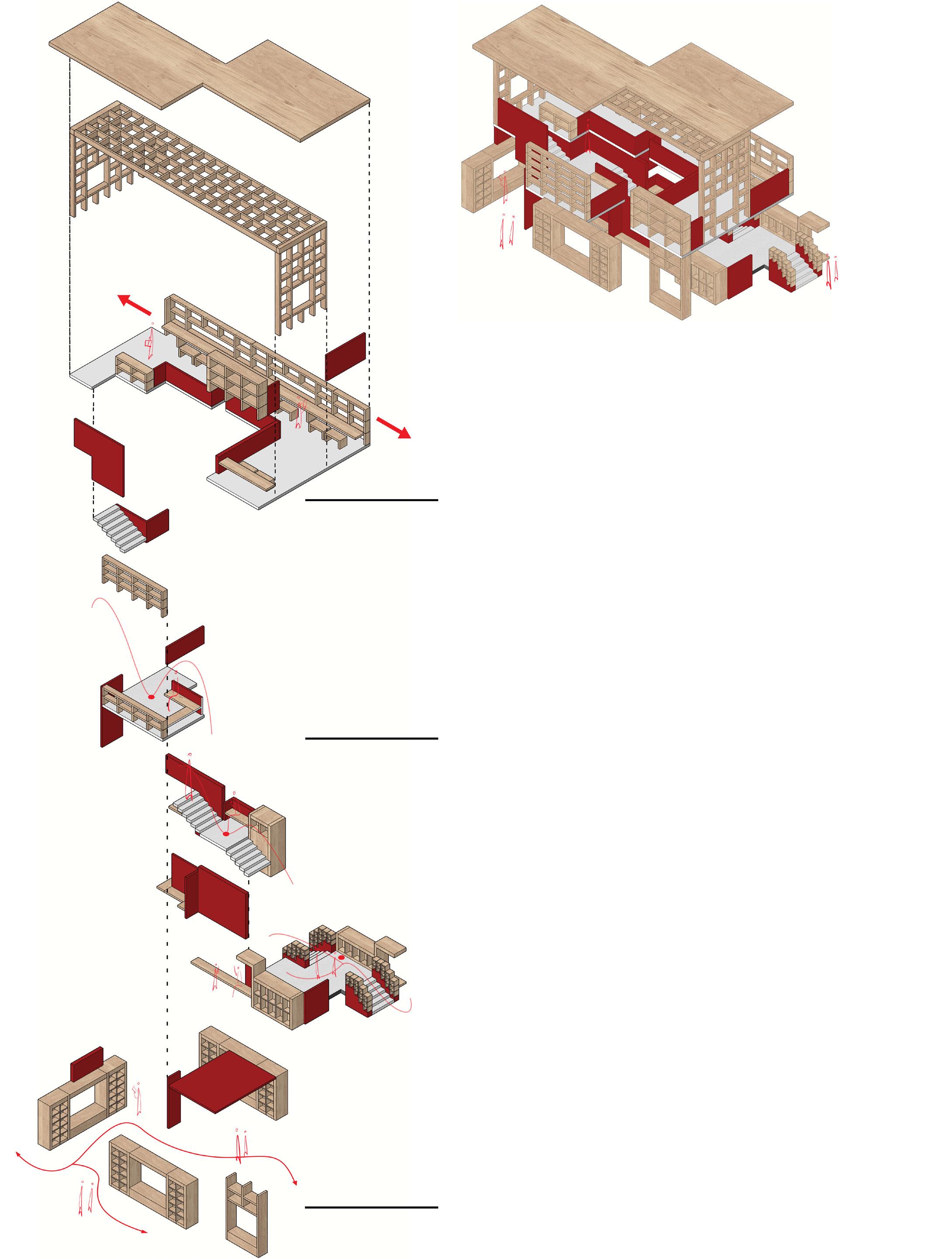
15 UNBOUND FINAL
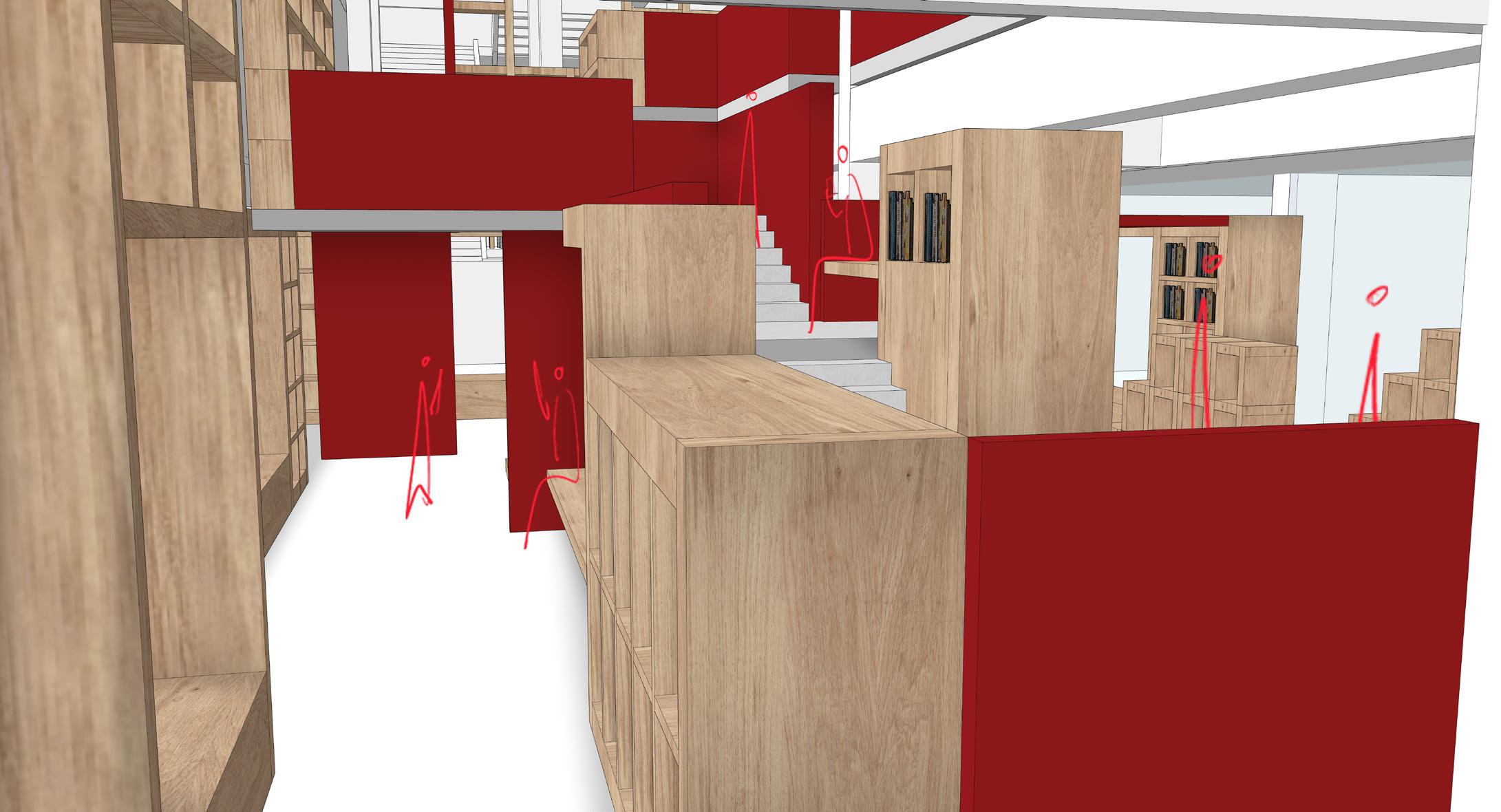
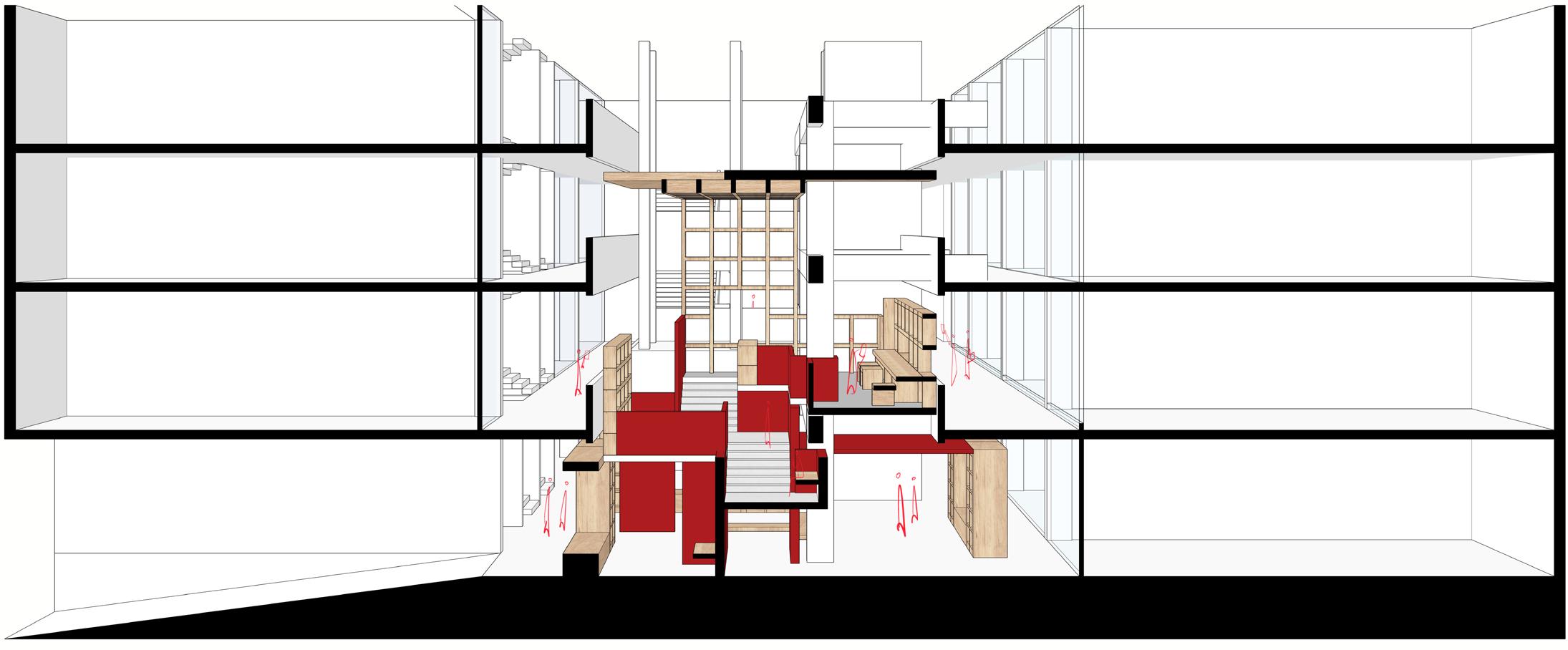
16 UNBOUND LEVEL 1
The view of level 1 and the mezzanine floors.
LEVEL 2 CORRIDOR
The view from within the library itself.
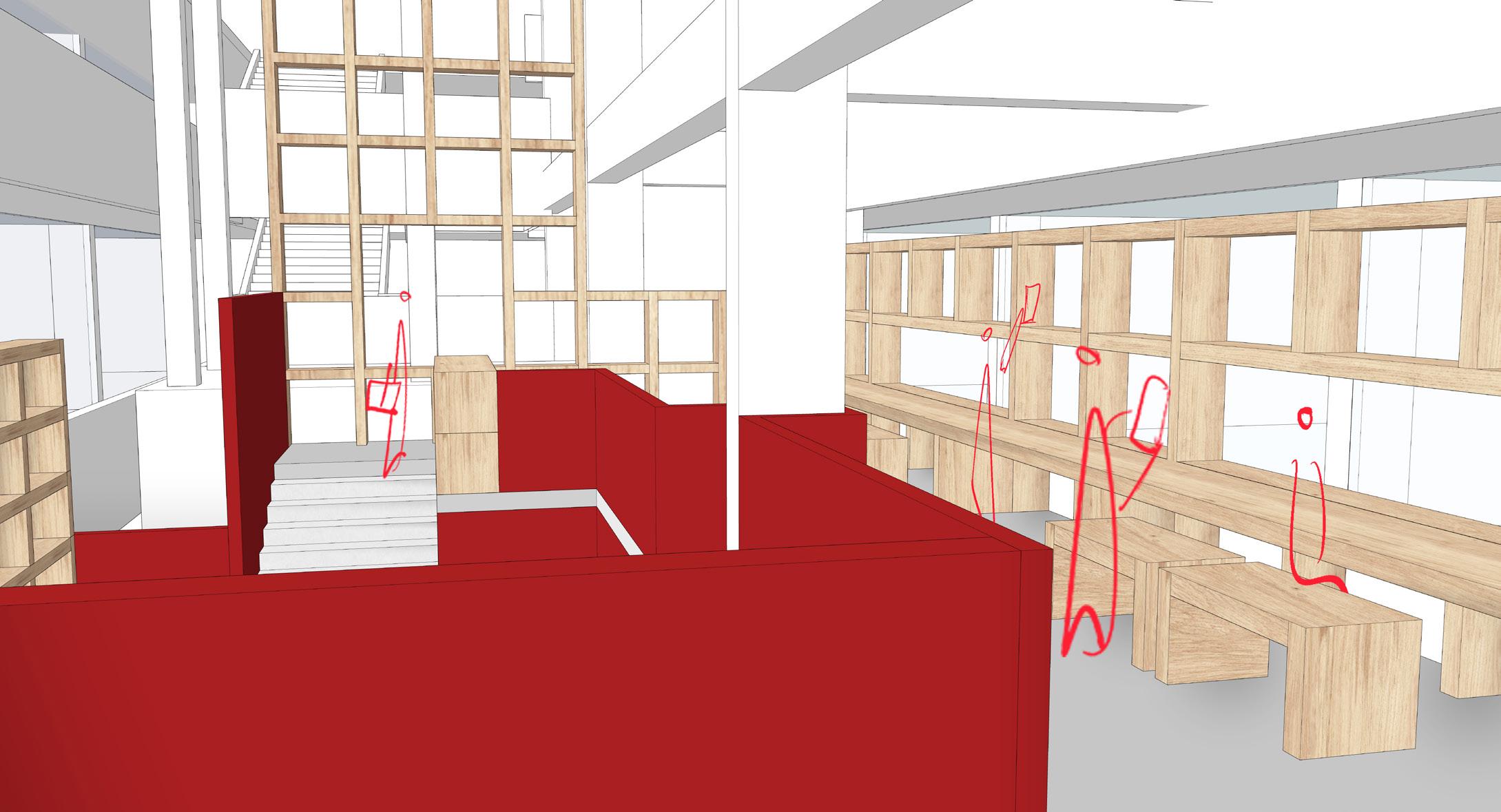
LEVEL 2 CORRIDOR
The view from outside the library as an example of blurred boundaries, having shelves at an accessible height allows the people from the outside to be able to browse and access the books as well. This may force users to interact with one another.
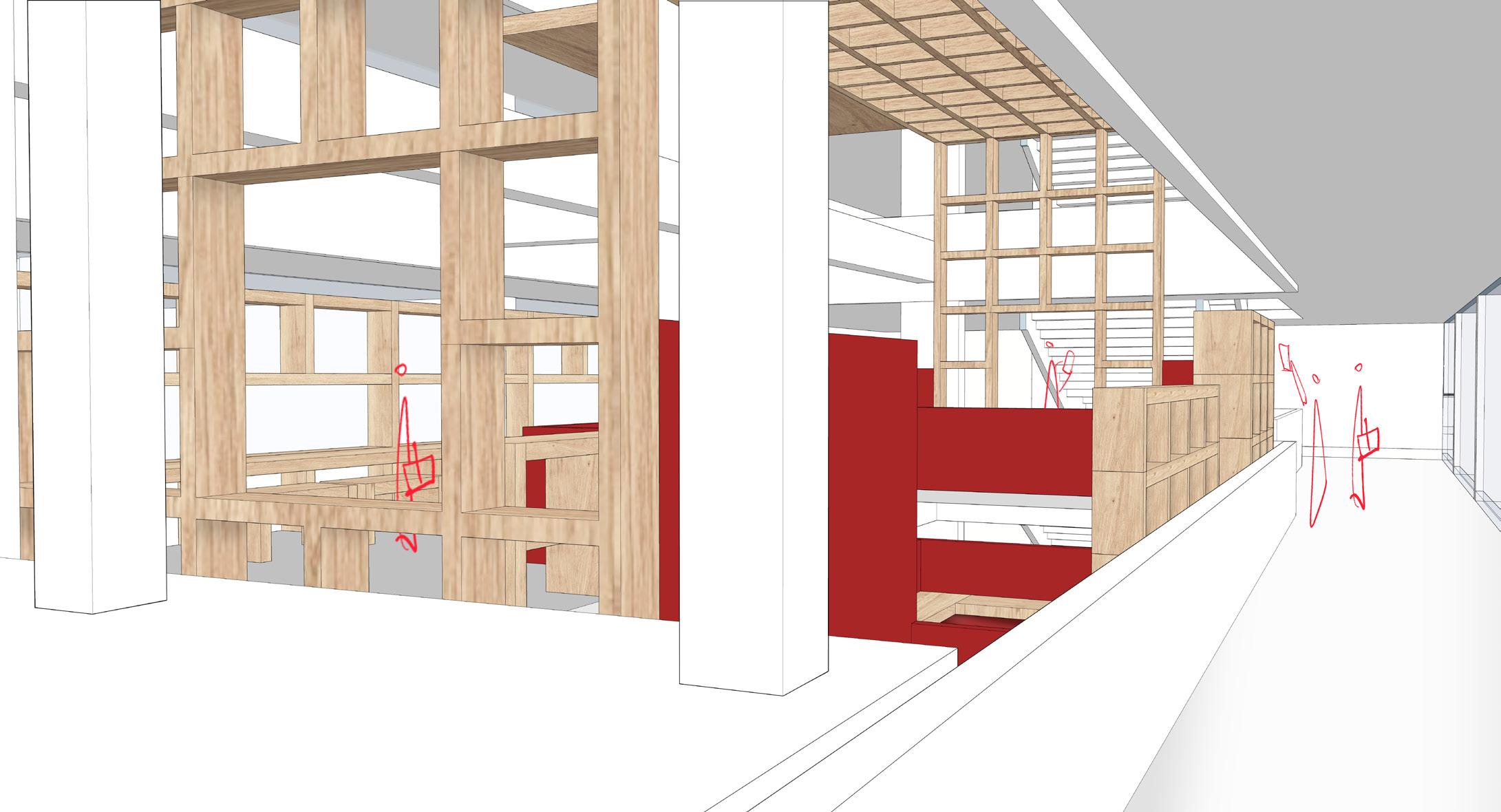
17 UNBOUND
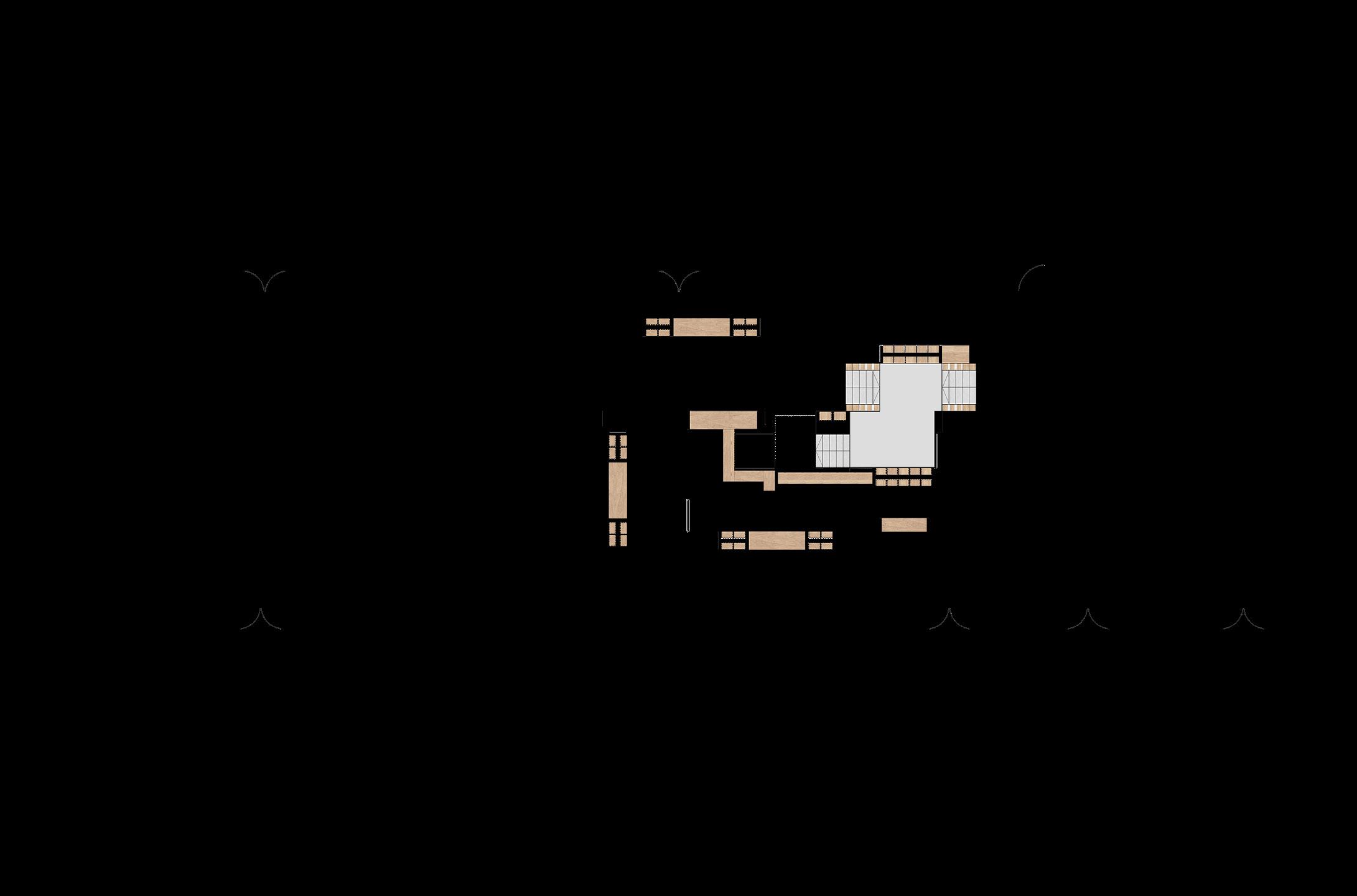
PROGRESSION IN SPACES
Single volume spaces in the lower levels are intended to be more personal. The upper levels are double volume in order to emphasize a communal experience, the relationship between users when they are within the library and when they are outside.
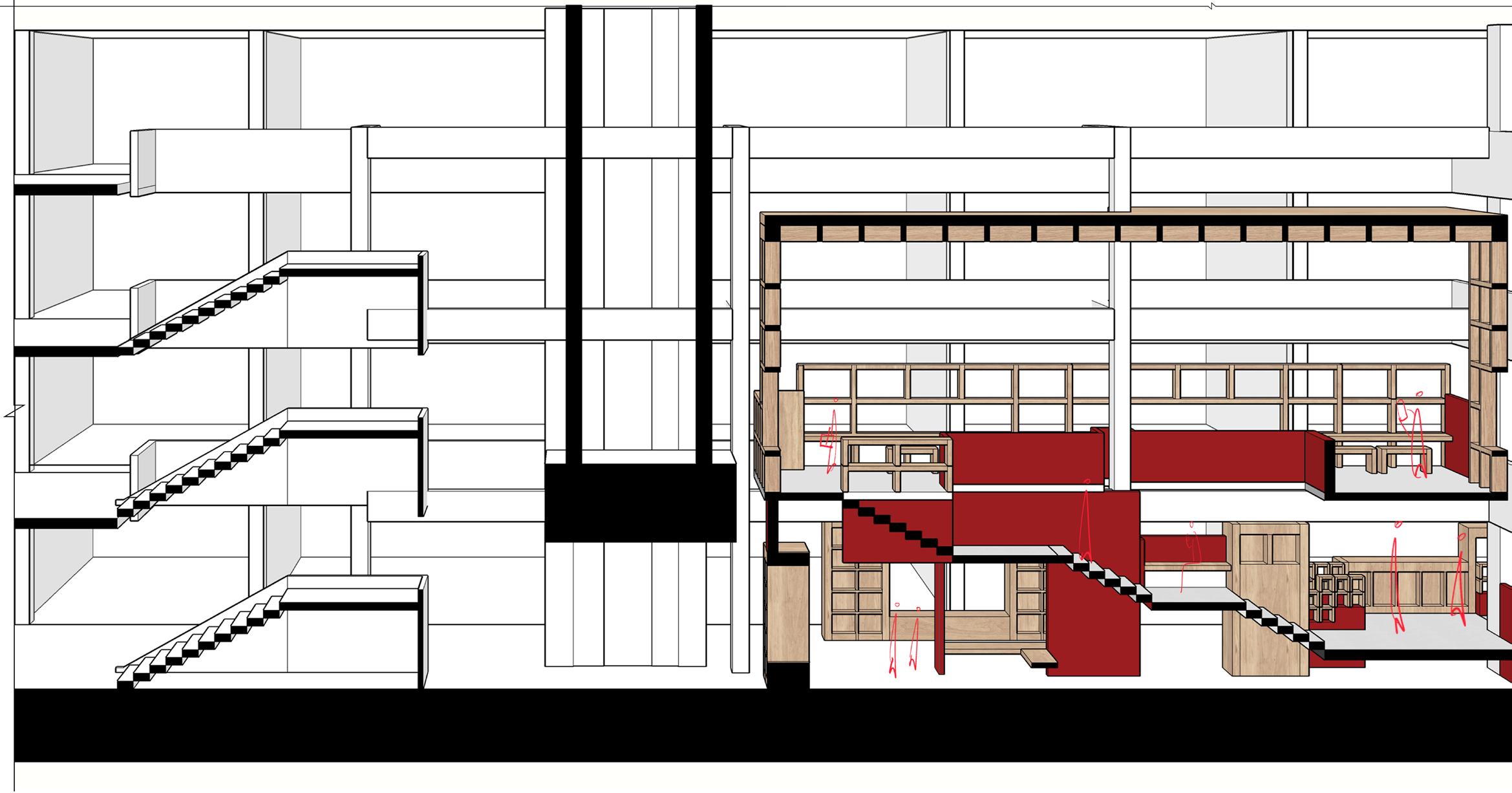
18 UNBOUND
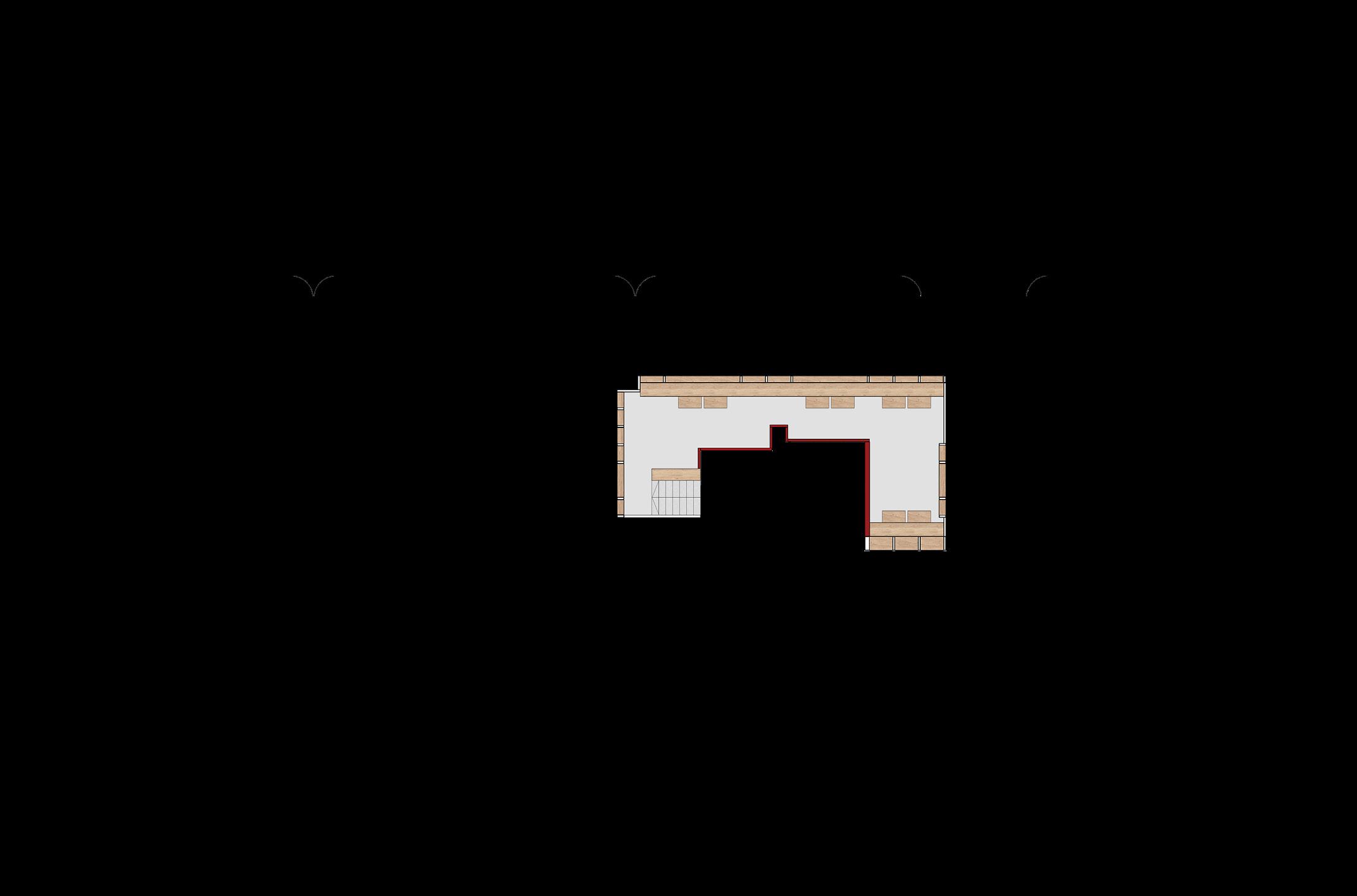
COLOUR AND MATERIALS
Simple, neutral and choices to provide comfort. Concrete for the floors, oak wood for the bookshelves and detailing and lastly, red accent paint for highlighting areas and doubles as a form of wayfinding.
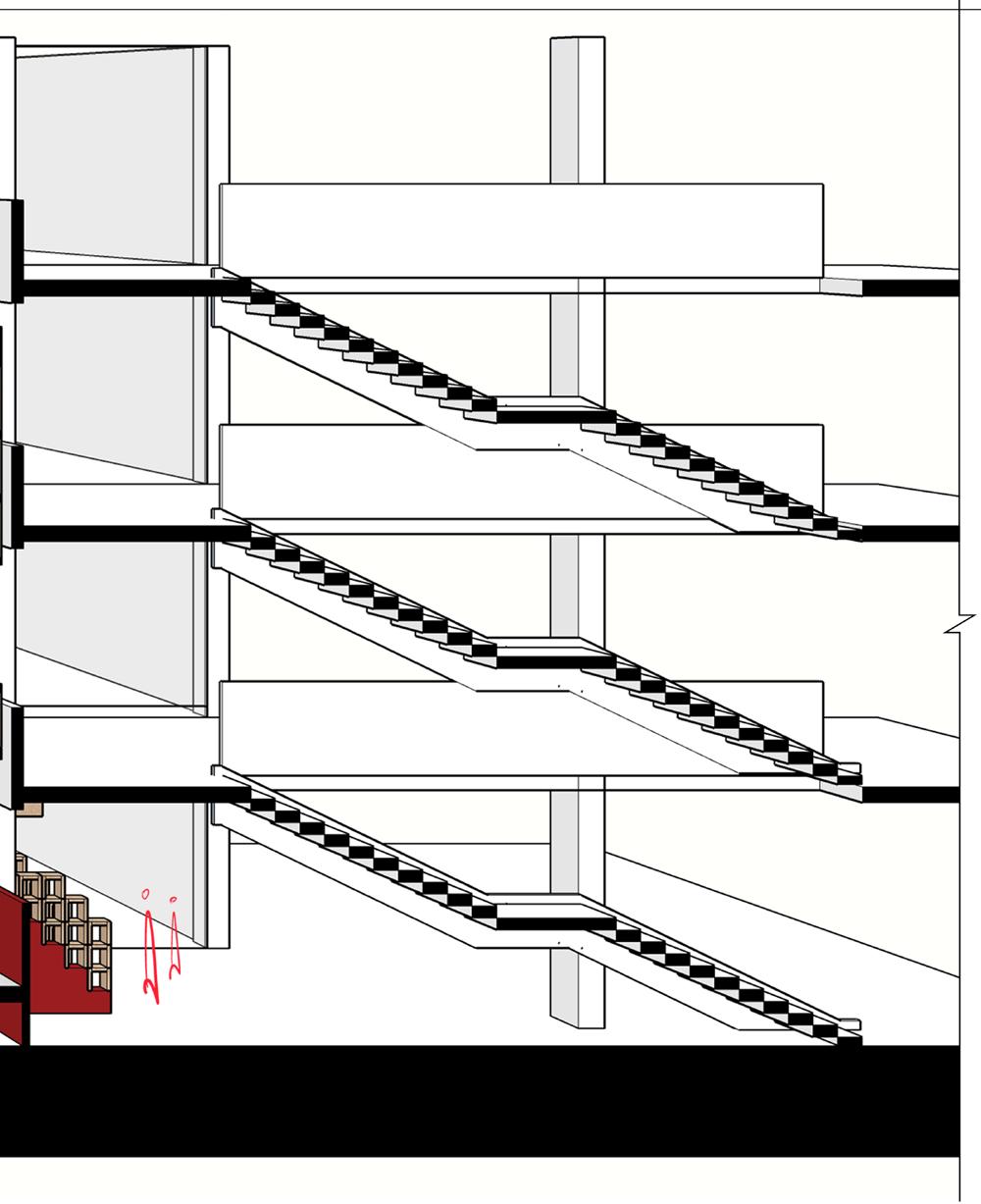
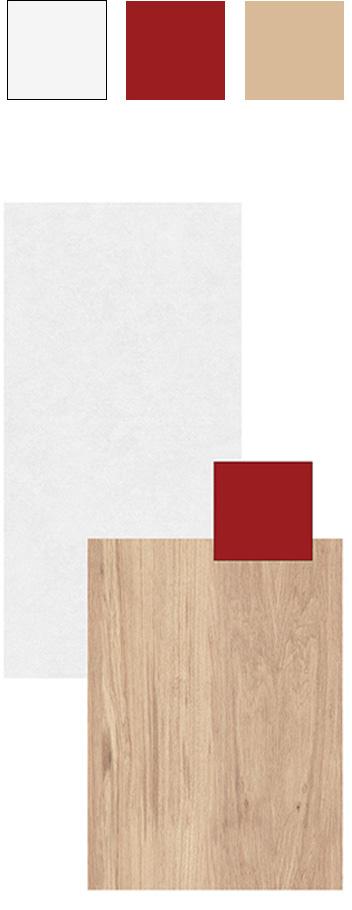
19 UNBOUND

PROJECT BRIEF
To design a space that incooperates a restaurant and a bar.
PROJECT AIM
The aim is to sharpen our digital technical skills and to generate new ideas for this proposal.
CONCEPT
To create repetition within the space by using tradtional aesthetics.
CONCEPT BOARD
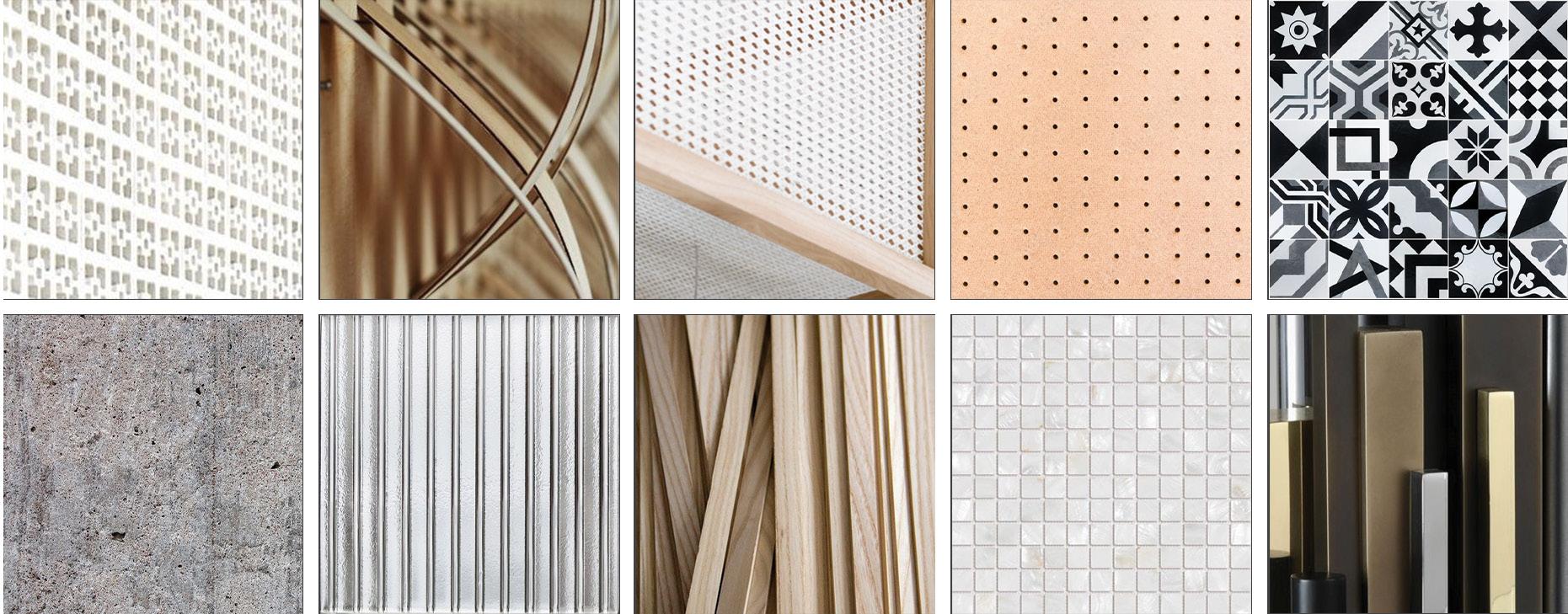
20 HAKASAN
MOOD BOARD
The intention was to curate a warm and elegant ambience making it family friendly in the day. Hence, warm and light tones are chosen. Textures like wood and concrete provides the rawness and imperfections to create that contrast within the space. Lastly, the repetitive nature can be formed by selecting modular details and furniture.
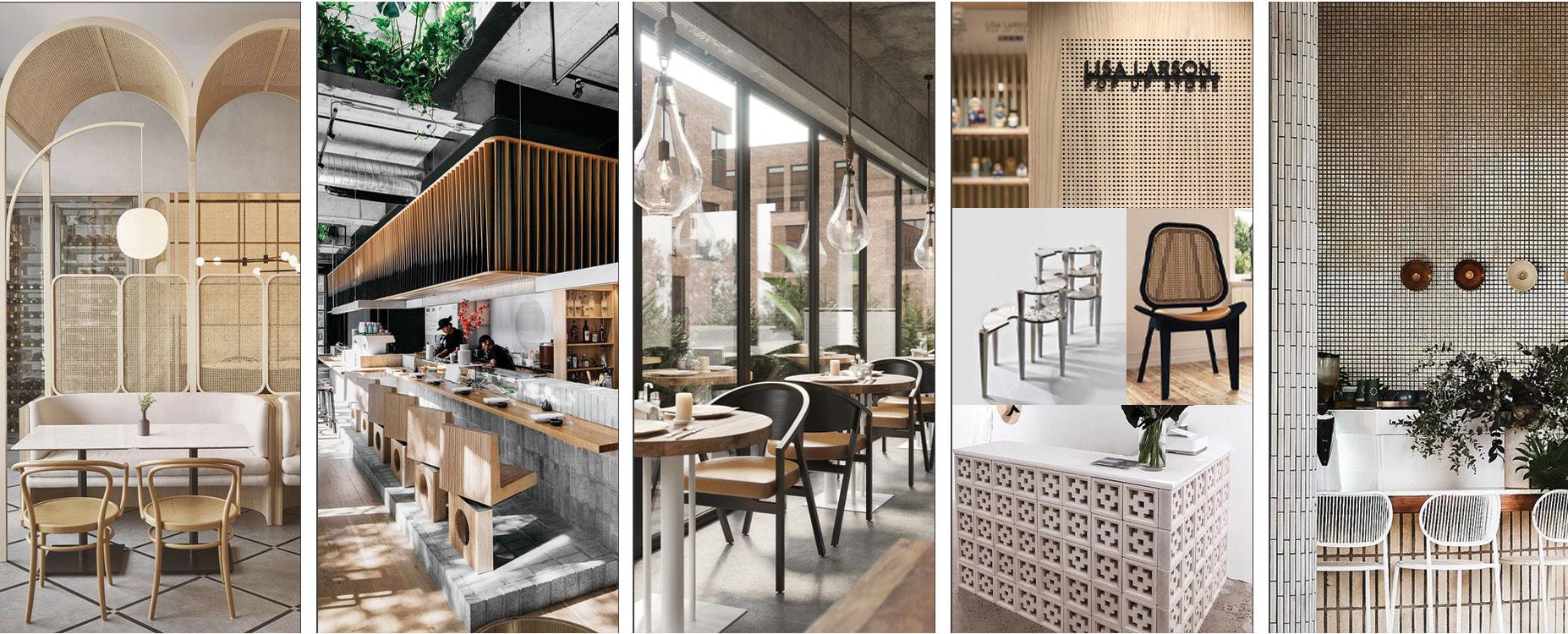
MATERIALS
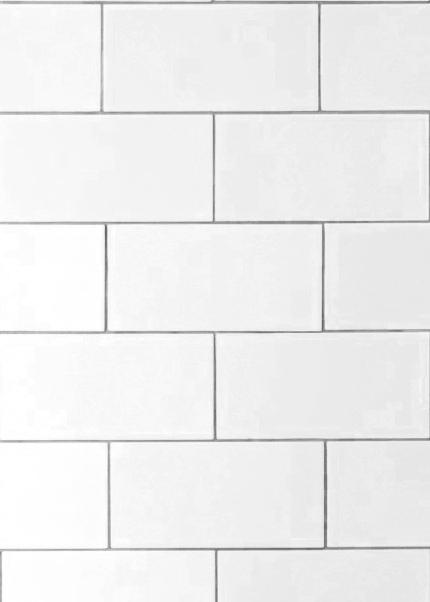


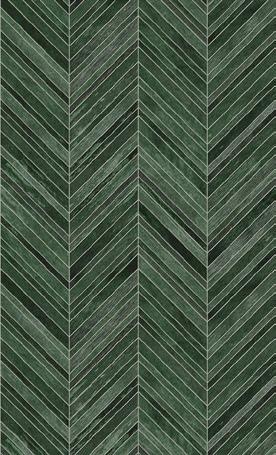
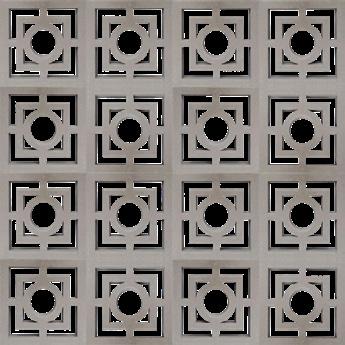
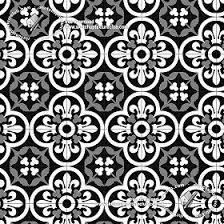
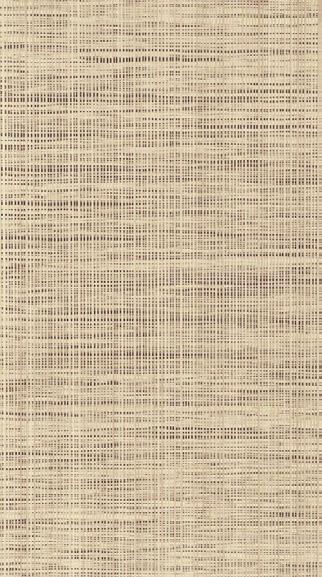
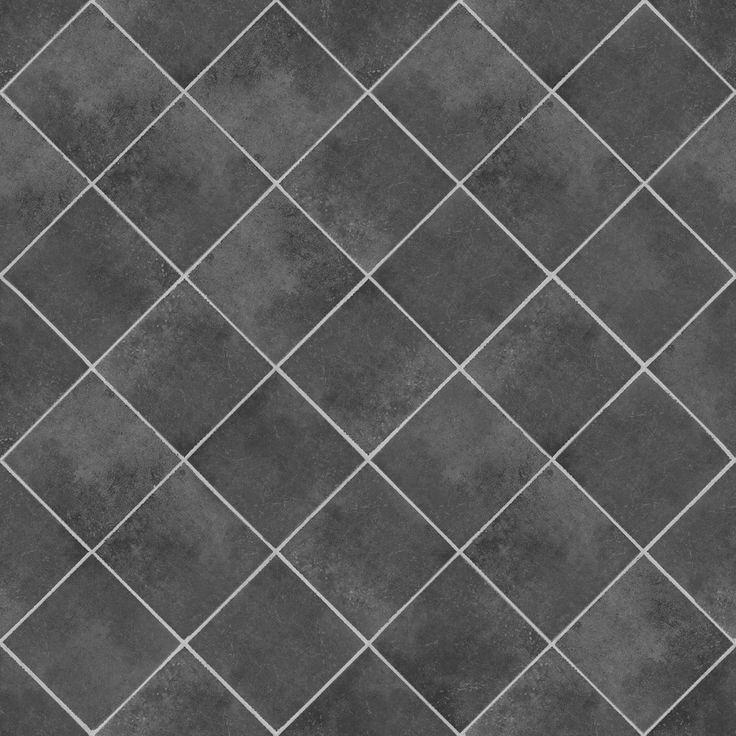
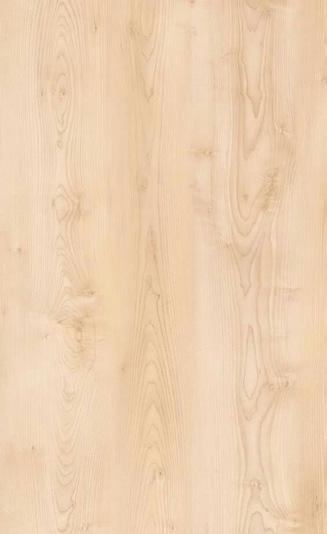
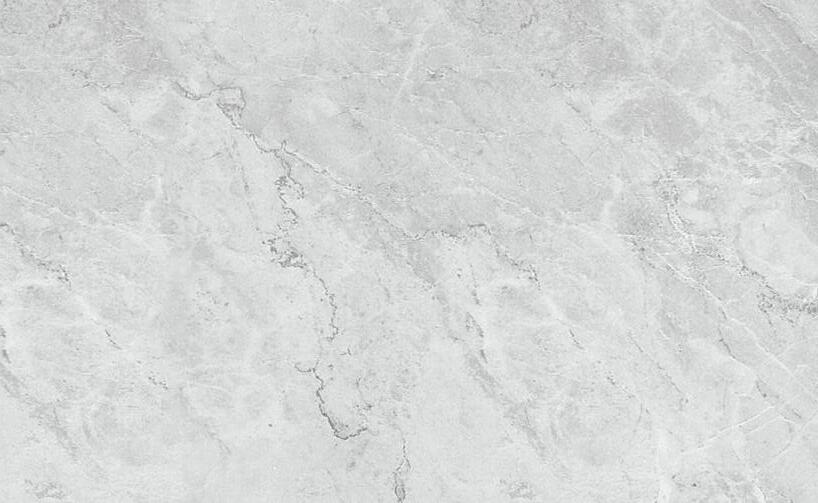
21
HAKASAN

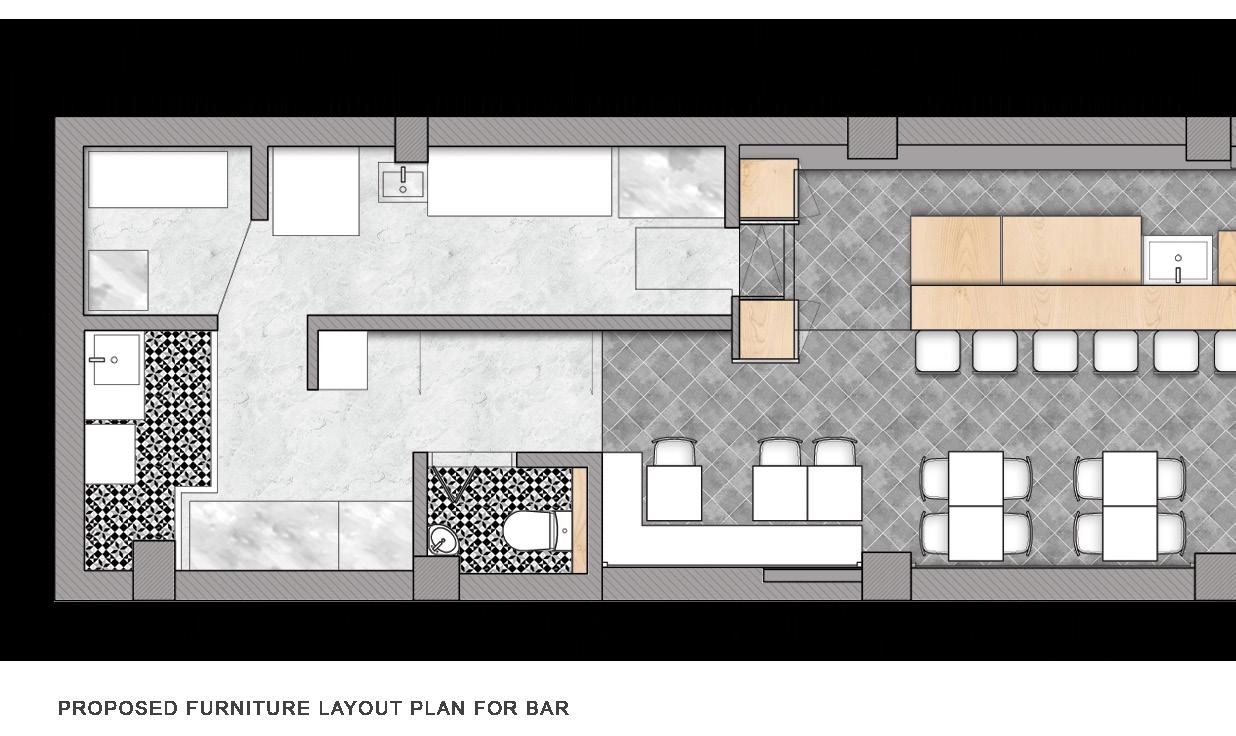
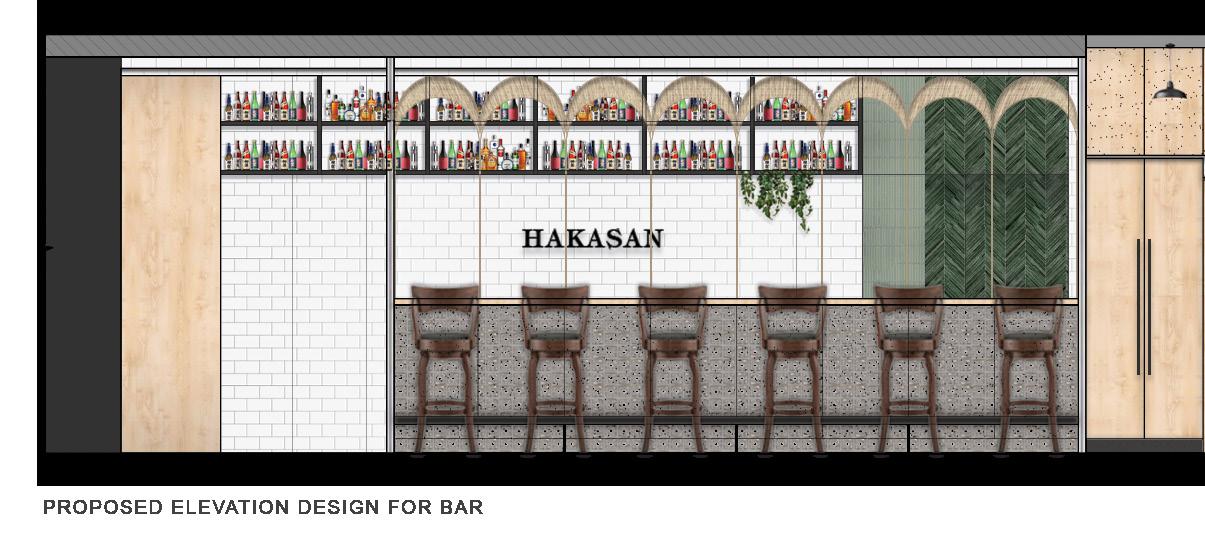
22 HAKASAN
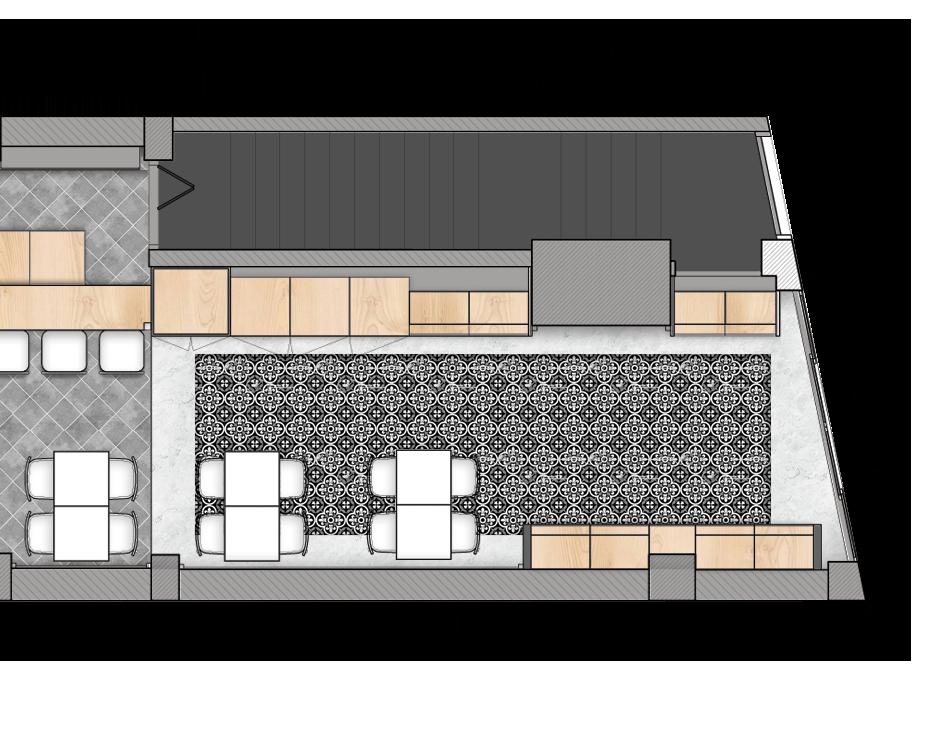
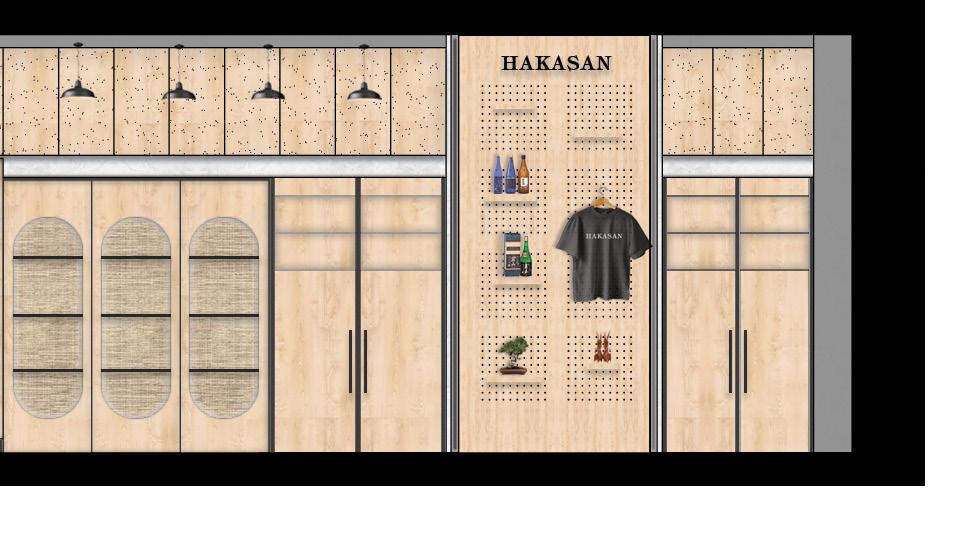
23 HAKASAN

PROJECT BRIEF
Begining with the selection of a natural structure, we would have to adapt these analysis into our site which is located under Bayfront Bridge. This pit stop, which caters to digital nomads and users alike, is set to house the current River Cruise in addition to a F&B establishment.
PROJECT AIM
With the selection of an oven bird nest, the aim is to adapt it to house a pit stop for cyclist, digital nomads and the river cruise.
CONCEPT
The idea is to create a parasitic structure that mimics the nest of ovenbirds through layering.
STRATEGY
The layering and bending of forms to mimic the structure of an ovenbird’s nest.
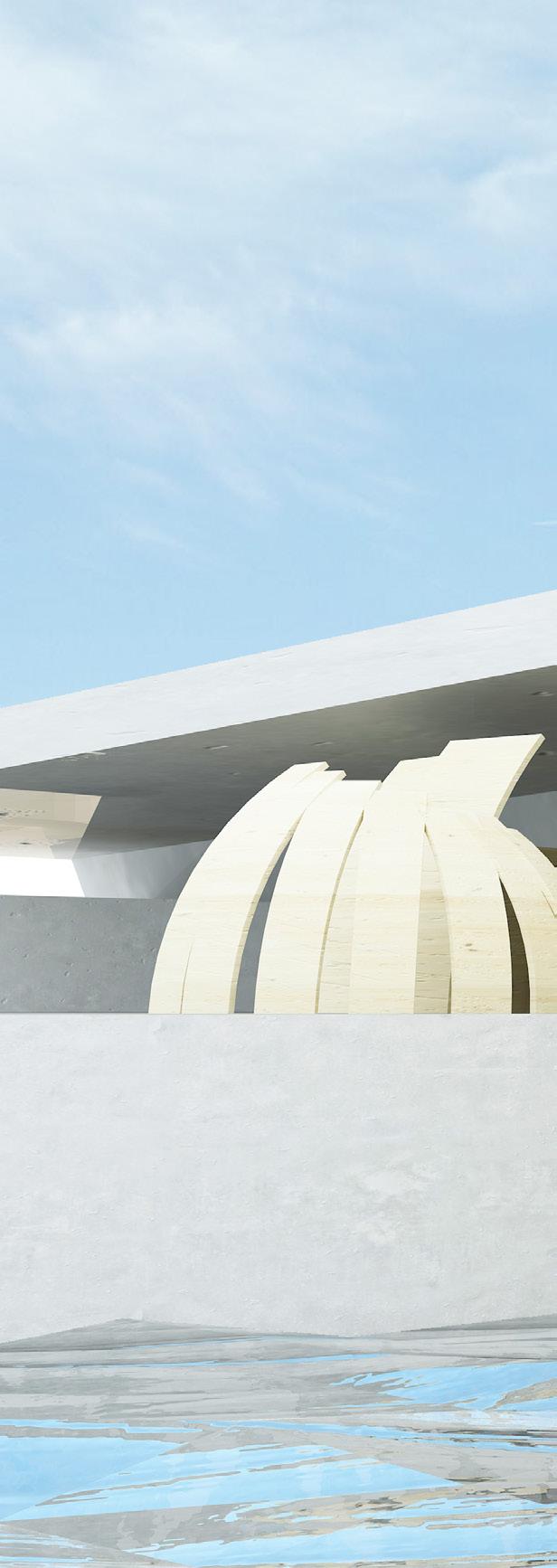
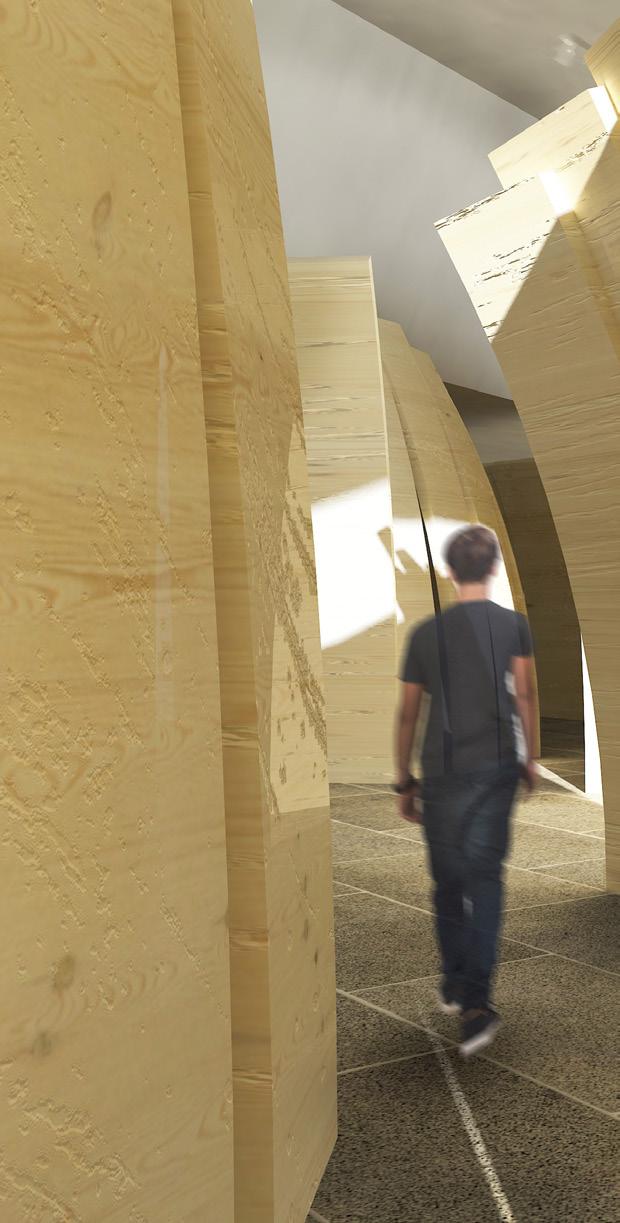
24 BON
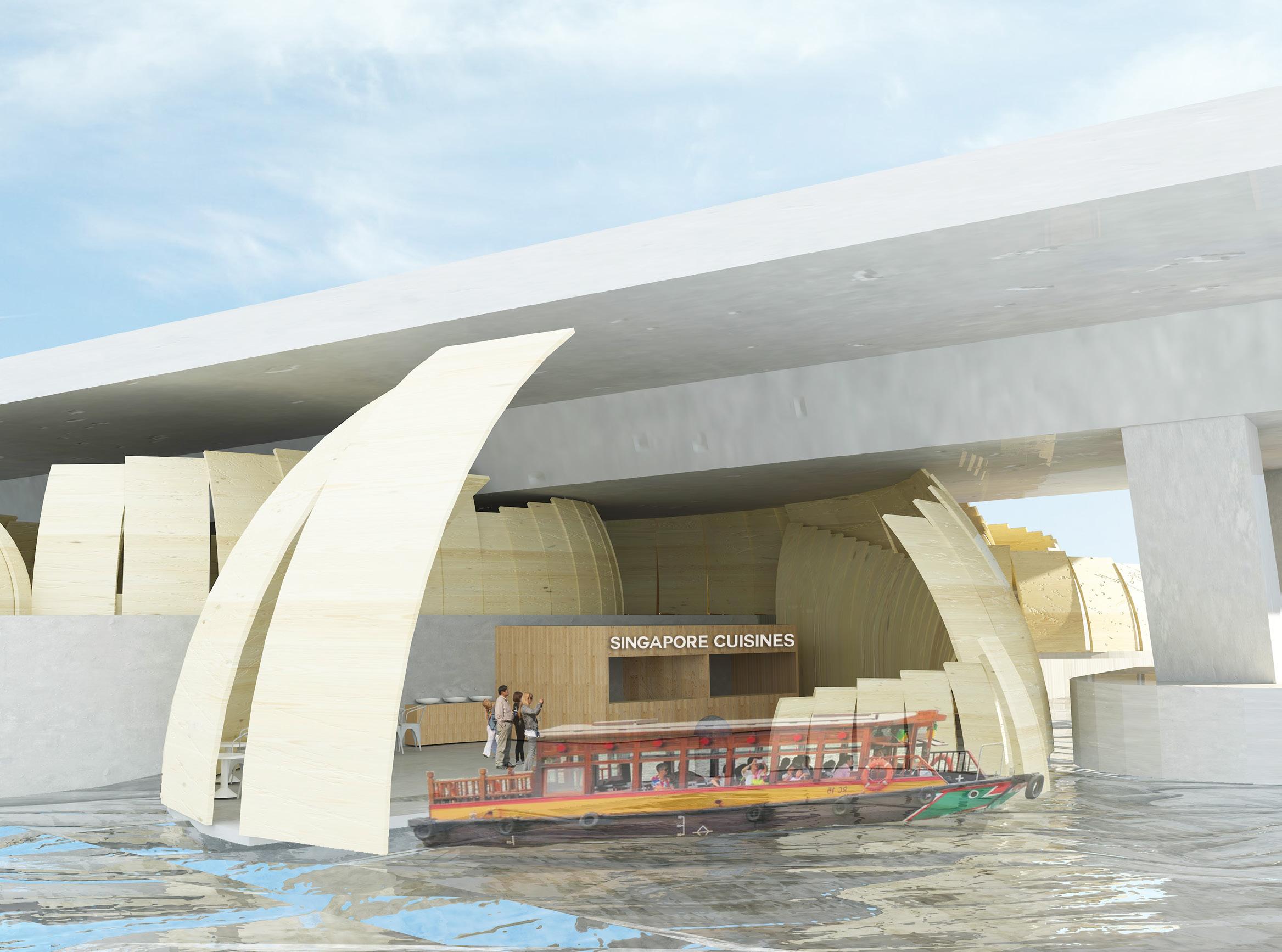
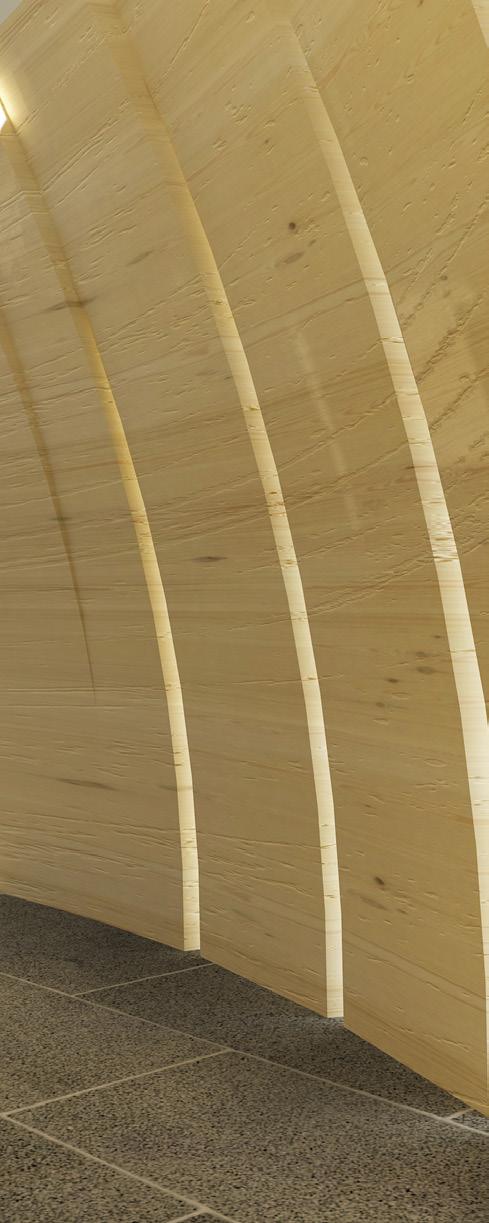
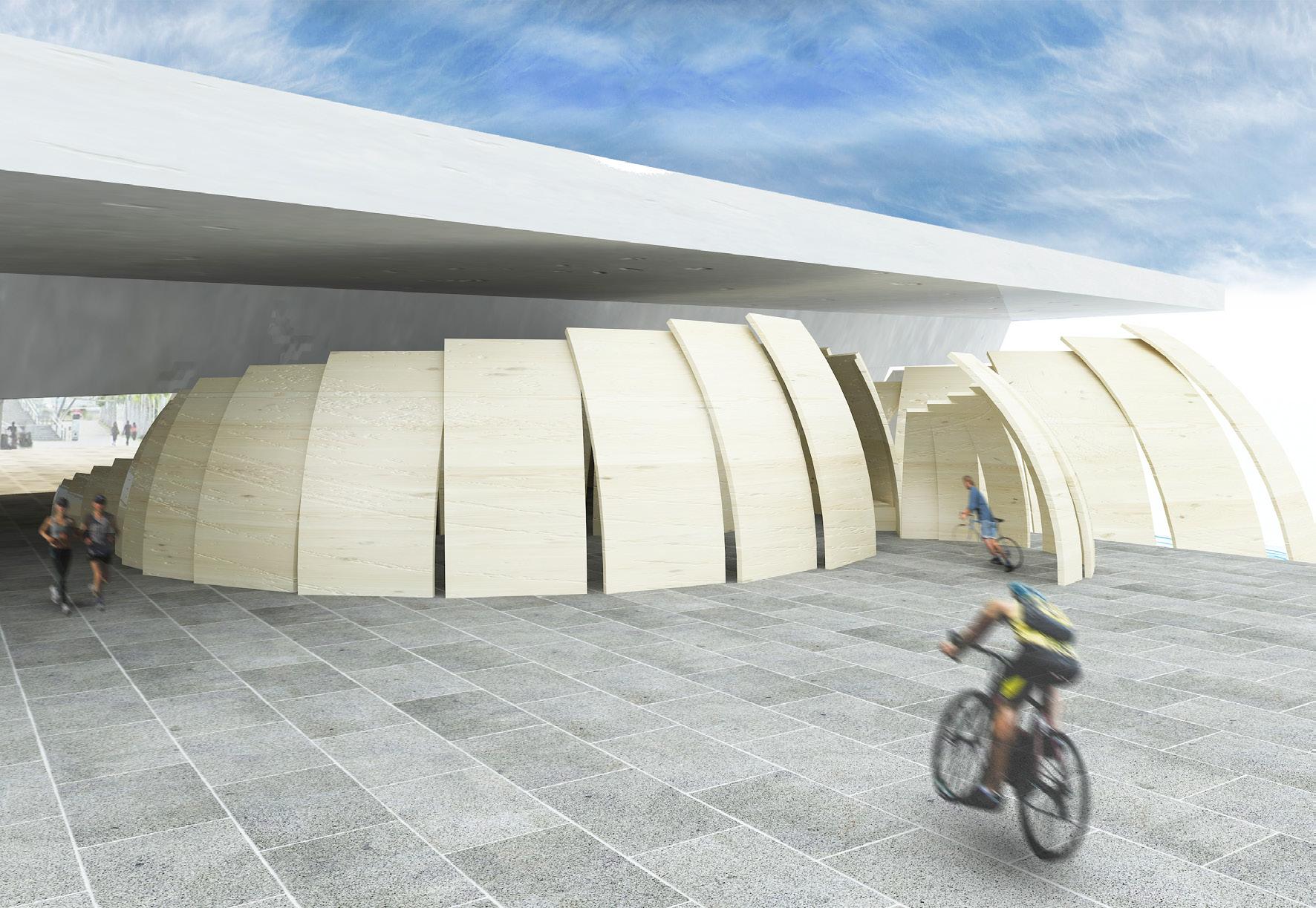
25 BON
BAYFRONT BRIDGE
As part of a cycling path around Marina Reservoir, it is spot under the bridge that many would pass by. Occasionally, the flexibility of this public space becomes a spot for various social activities.
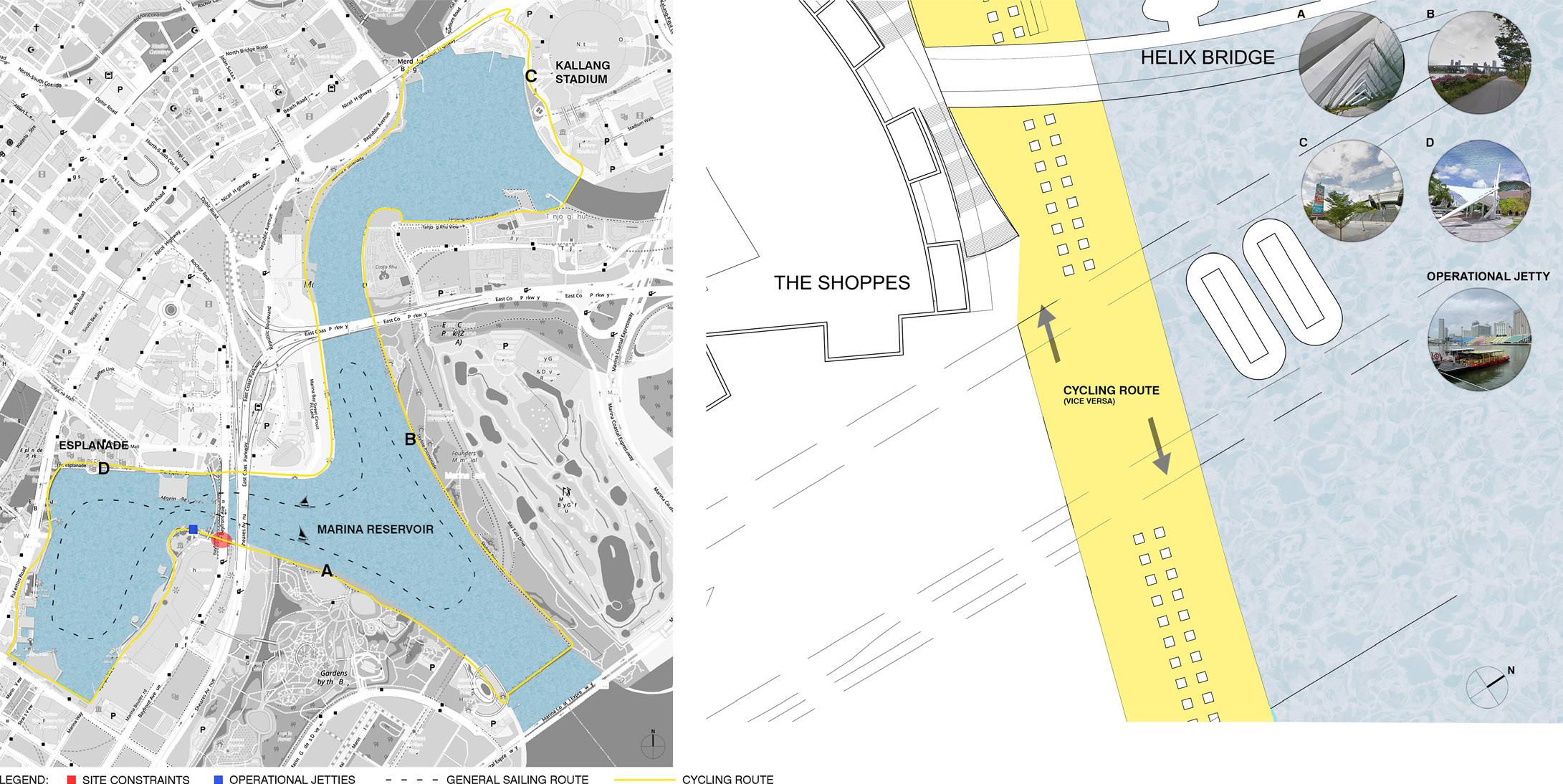
OVENBIRD’S NEST
Predators are deterred by the narrow, curved entrance and the hollow interior of the oven bird’s nest. They build their nests around the old one as they don’t intend to repurpose it.
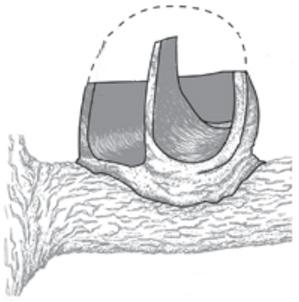
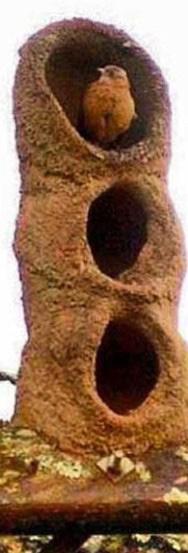
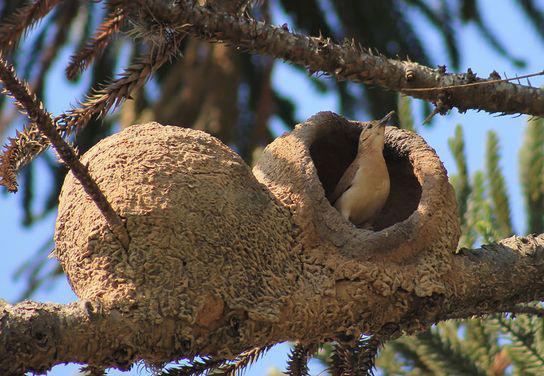
26 BON
SITE
(PHOTOS AND DIAGRAM FOR REFERENCE)
IDEATION
The early process consists of a series of abstract models. The forms began by through fold and bending before trying to create contrasting textures.
CLUSTERING
A series of paper models to compose variation of clusters.
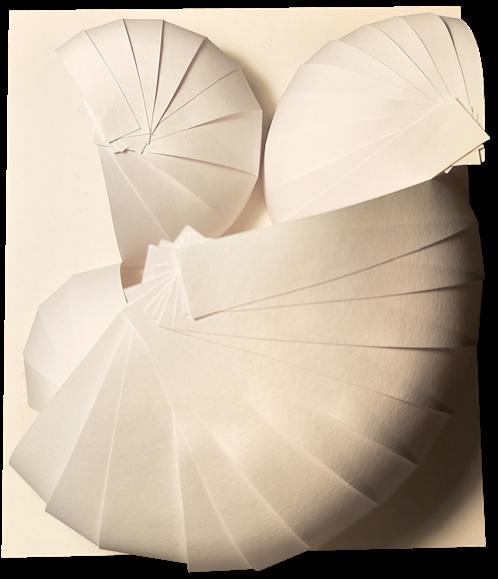
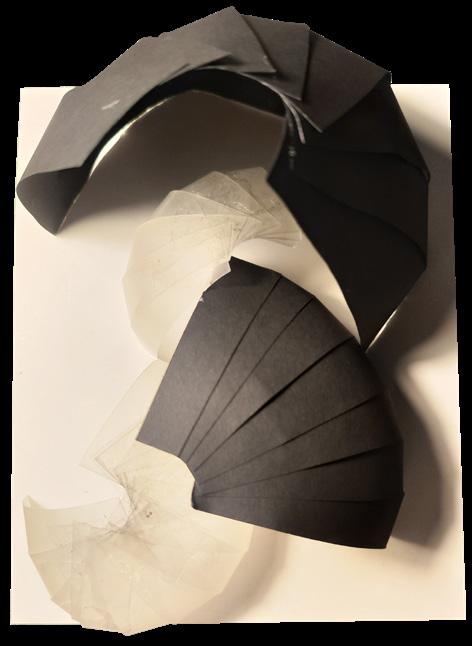
OVERLAPPING AND ORIENTATION
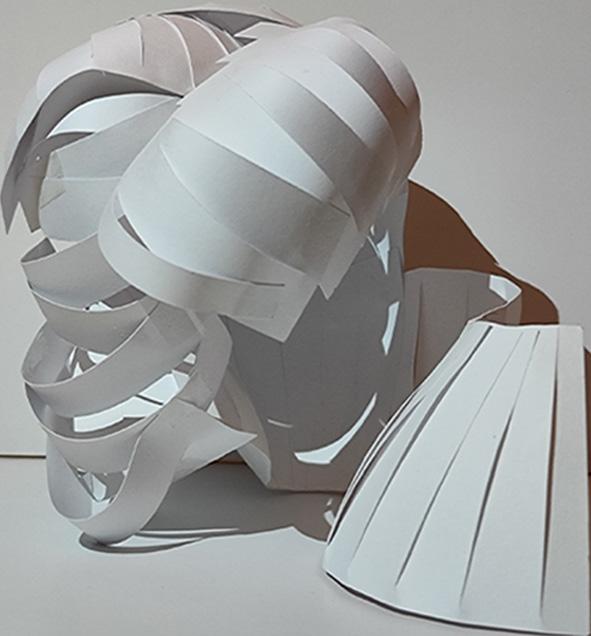
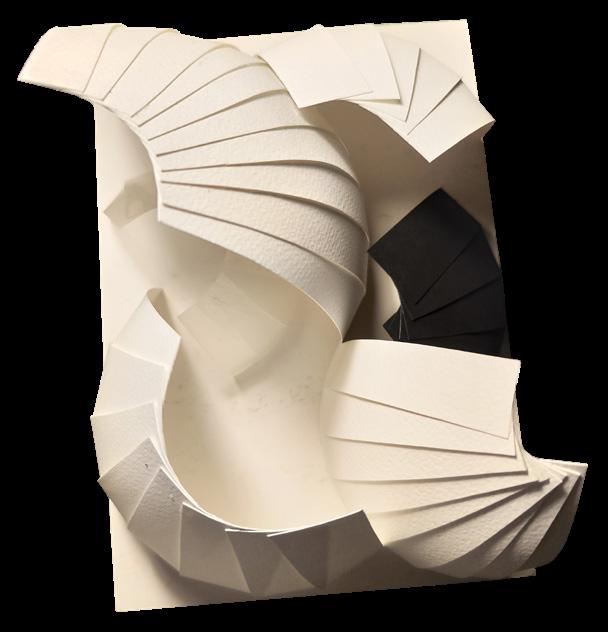
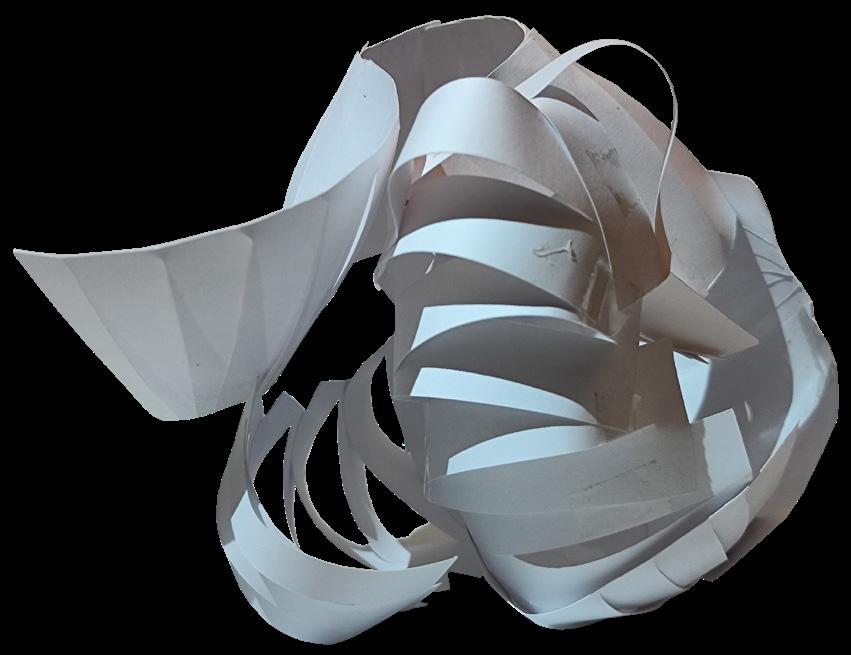
TEXTURE AND CONTRAST
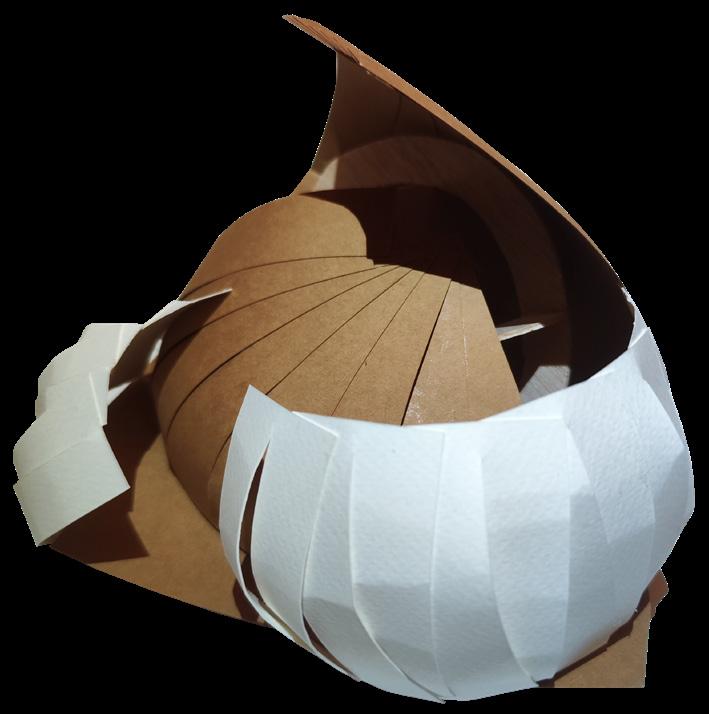
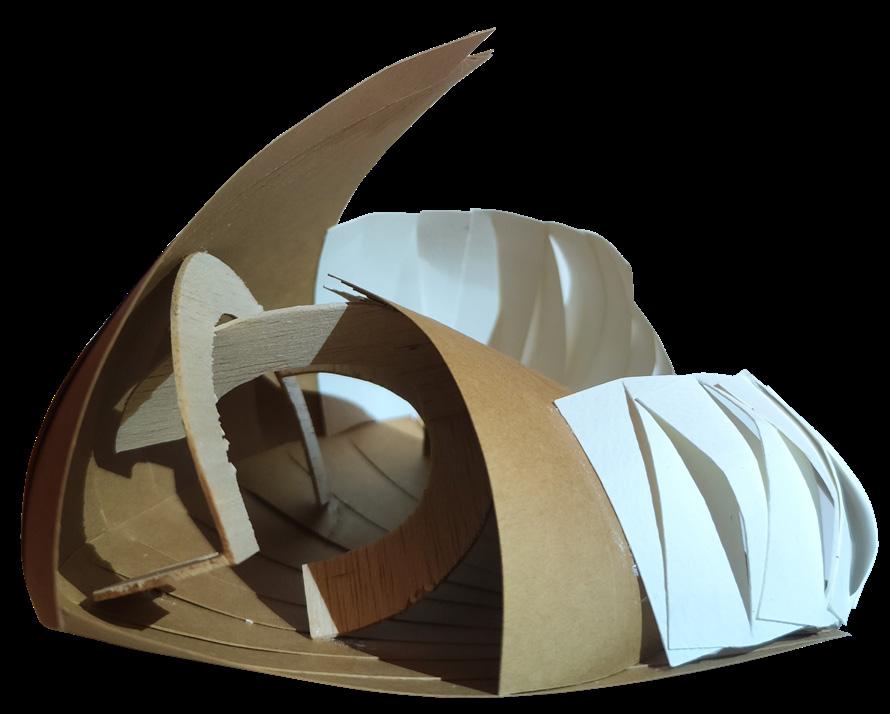
27
BON
DEVELOPMENT
After the ideation phase, a final abstract model was made before adapting it into the site. Scaling and proportions were the main focus when it comes to the development. The modularity of forms when they bend and overlap would come next.
FINAL ABSTRACT MODEL
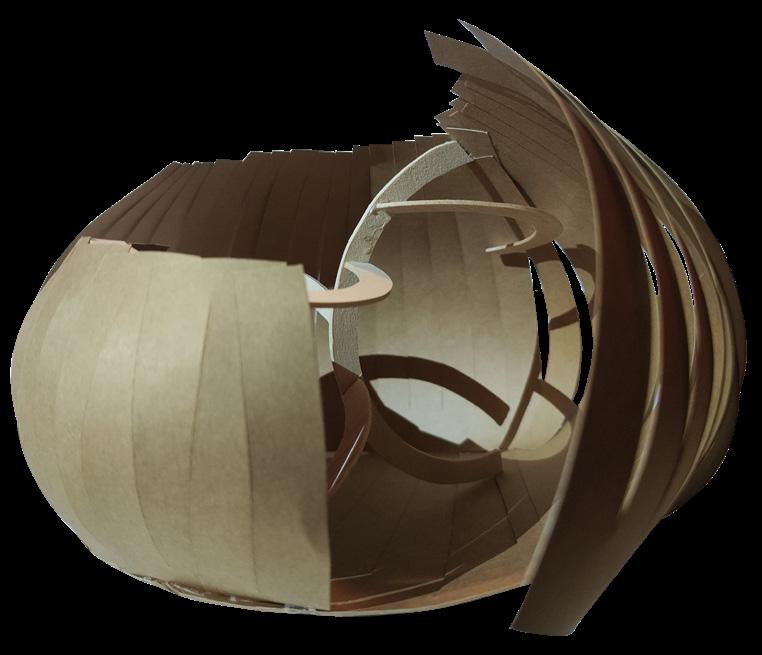
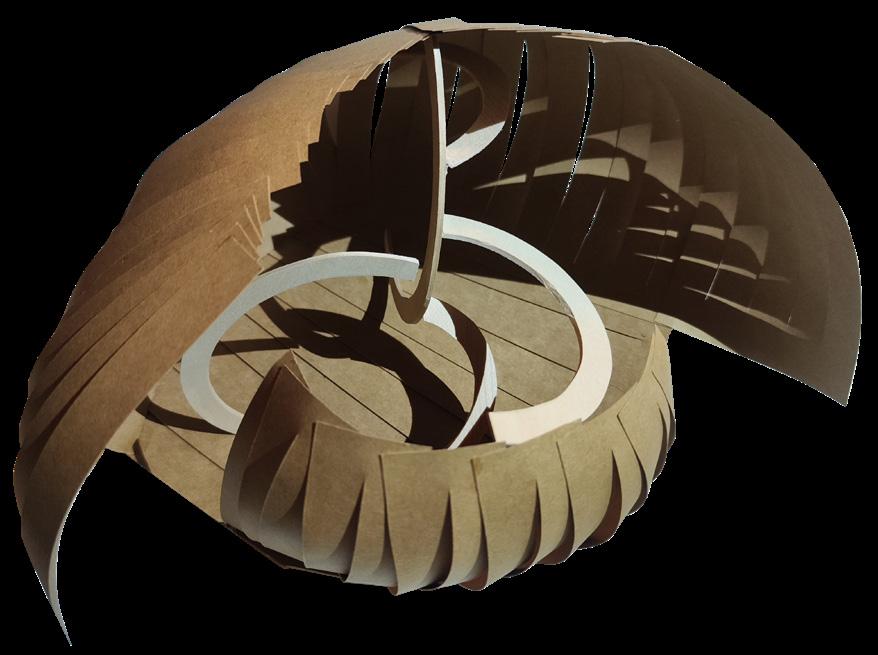
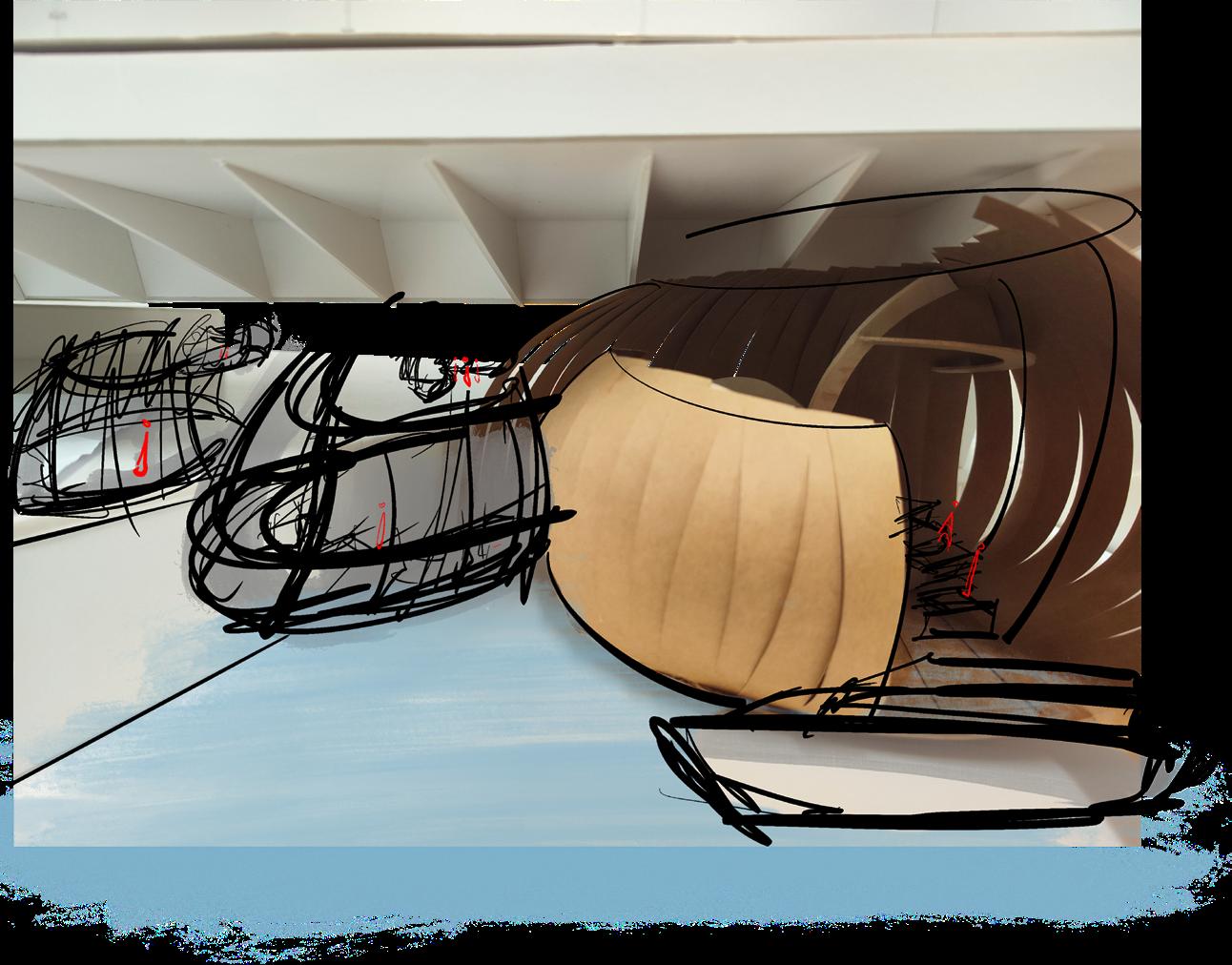
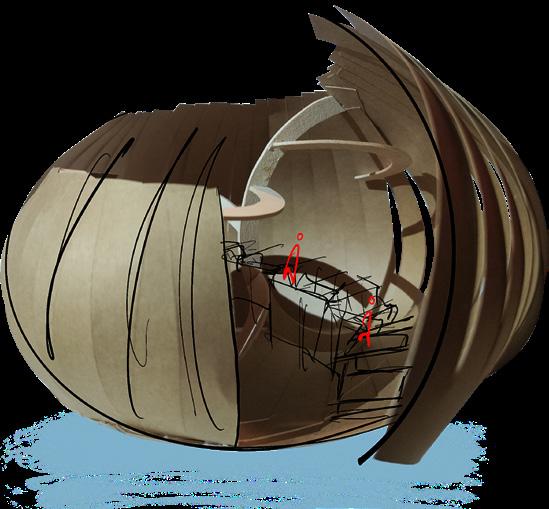
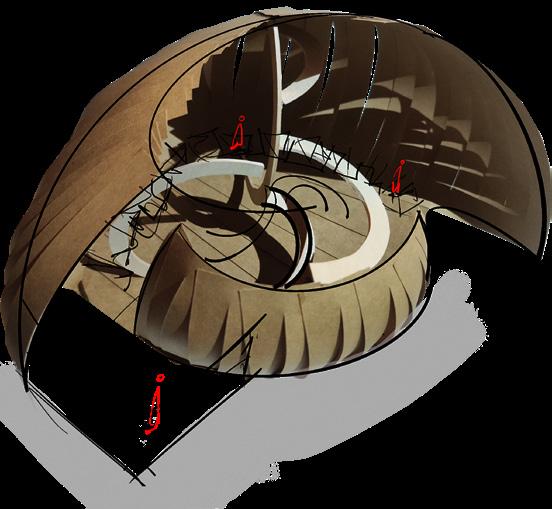
ARRANGEMENT
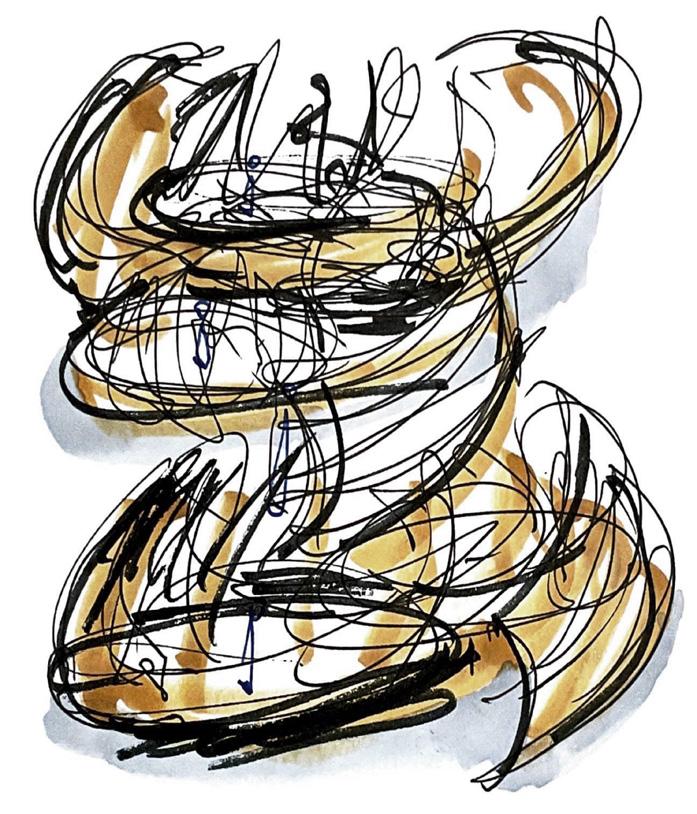
SCALING
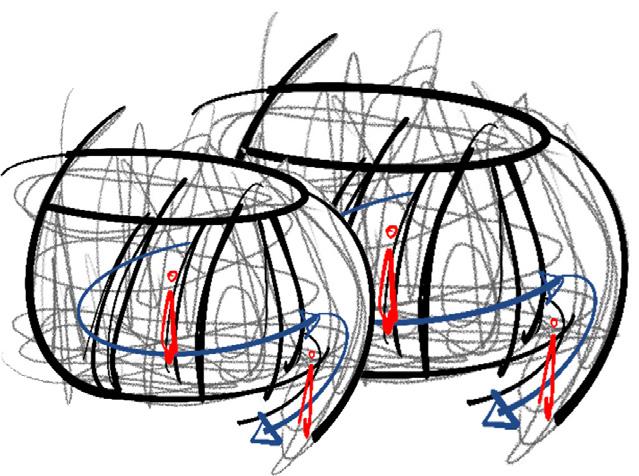
28
BON
FITTING IT INTO SITE
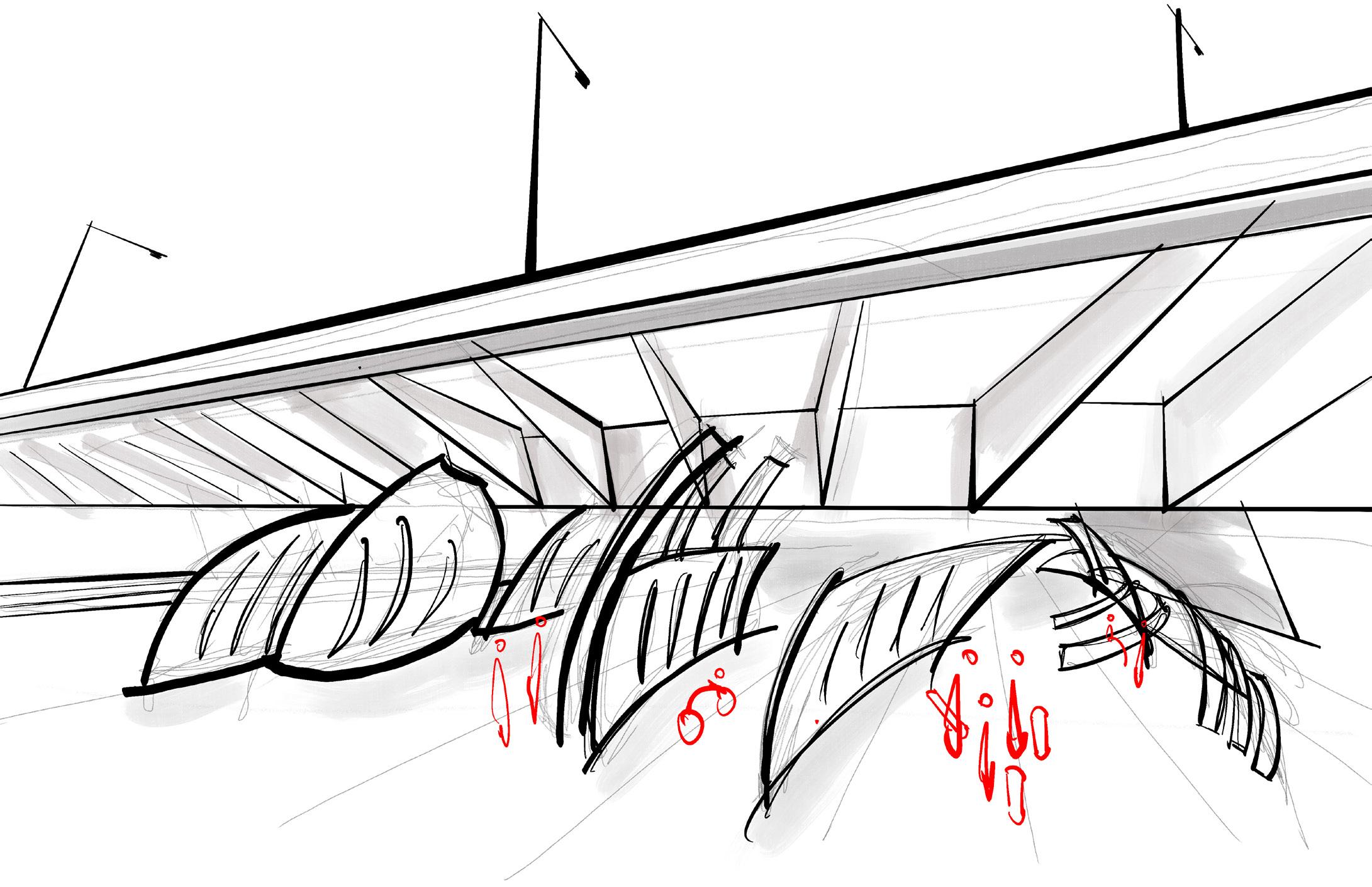
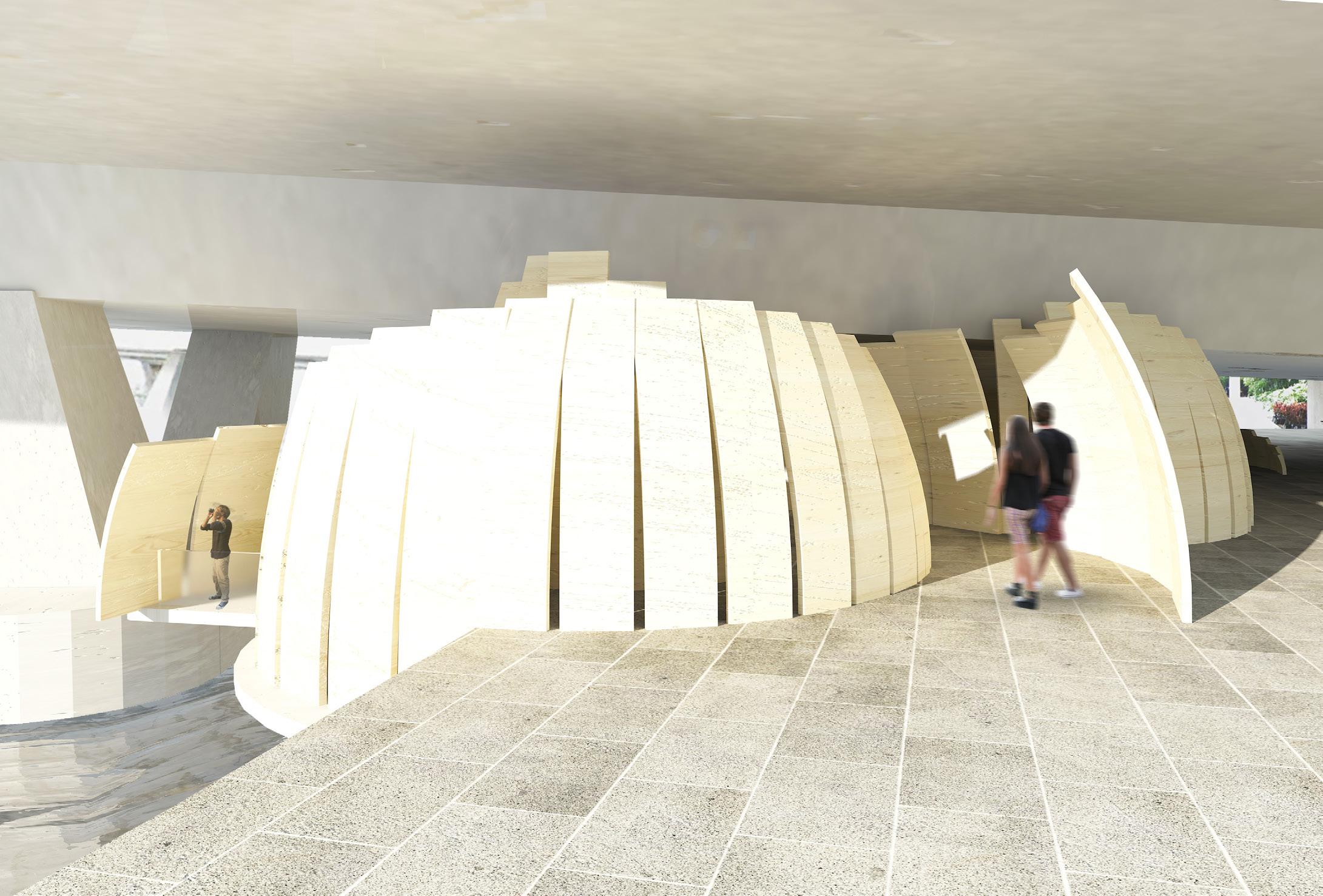
29 BON FINAL SKETCH FINAL
REVISIONS
PARKING AND TICKETING AREA
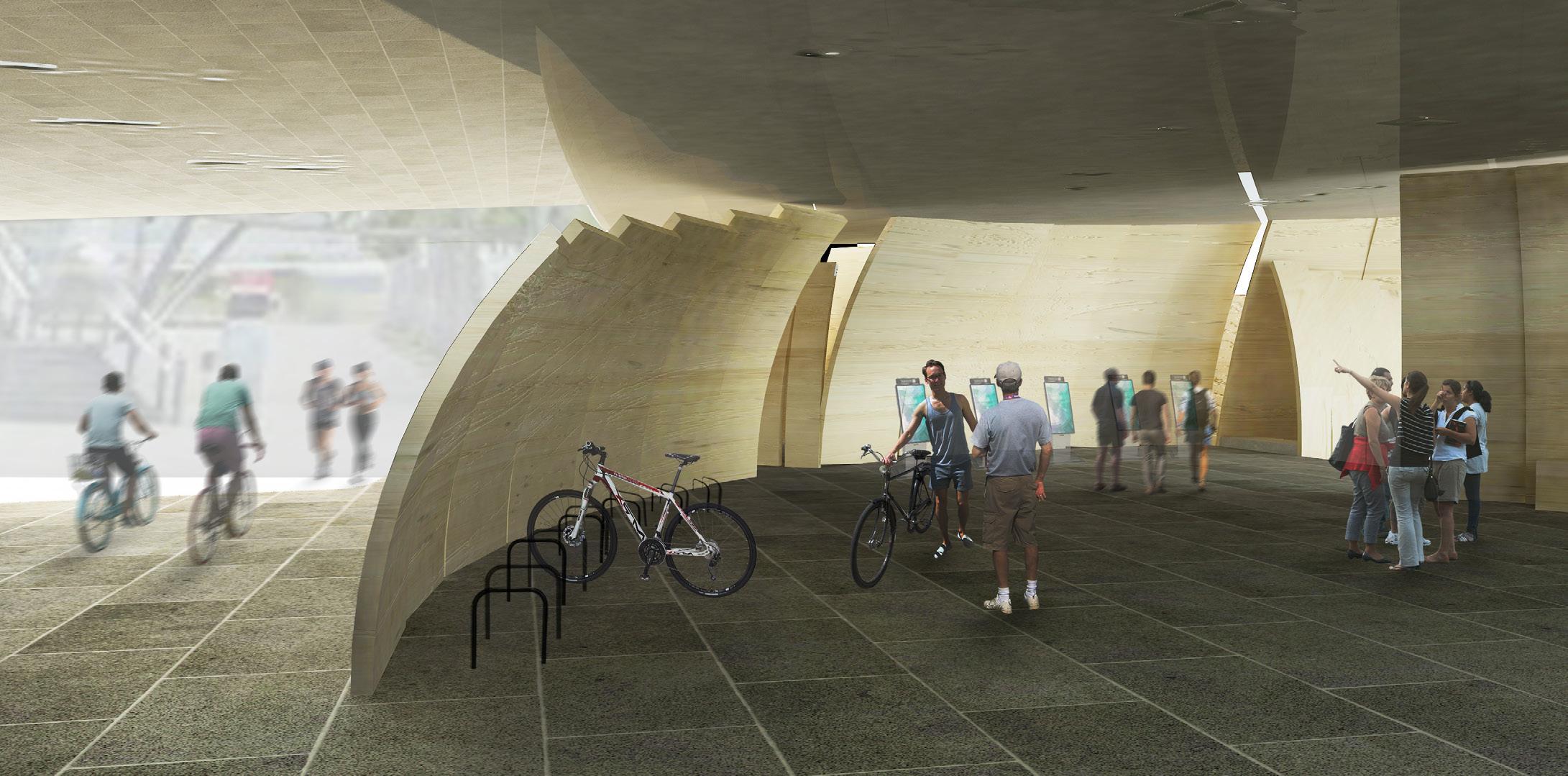
F&B AREA / JETTY
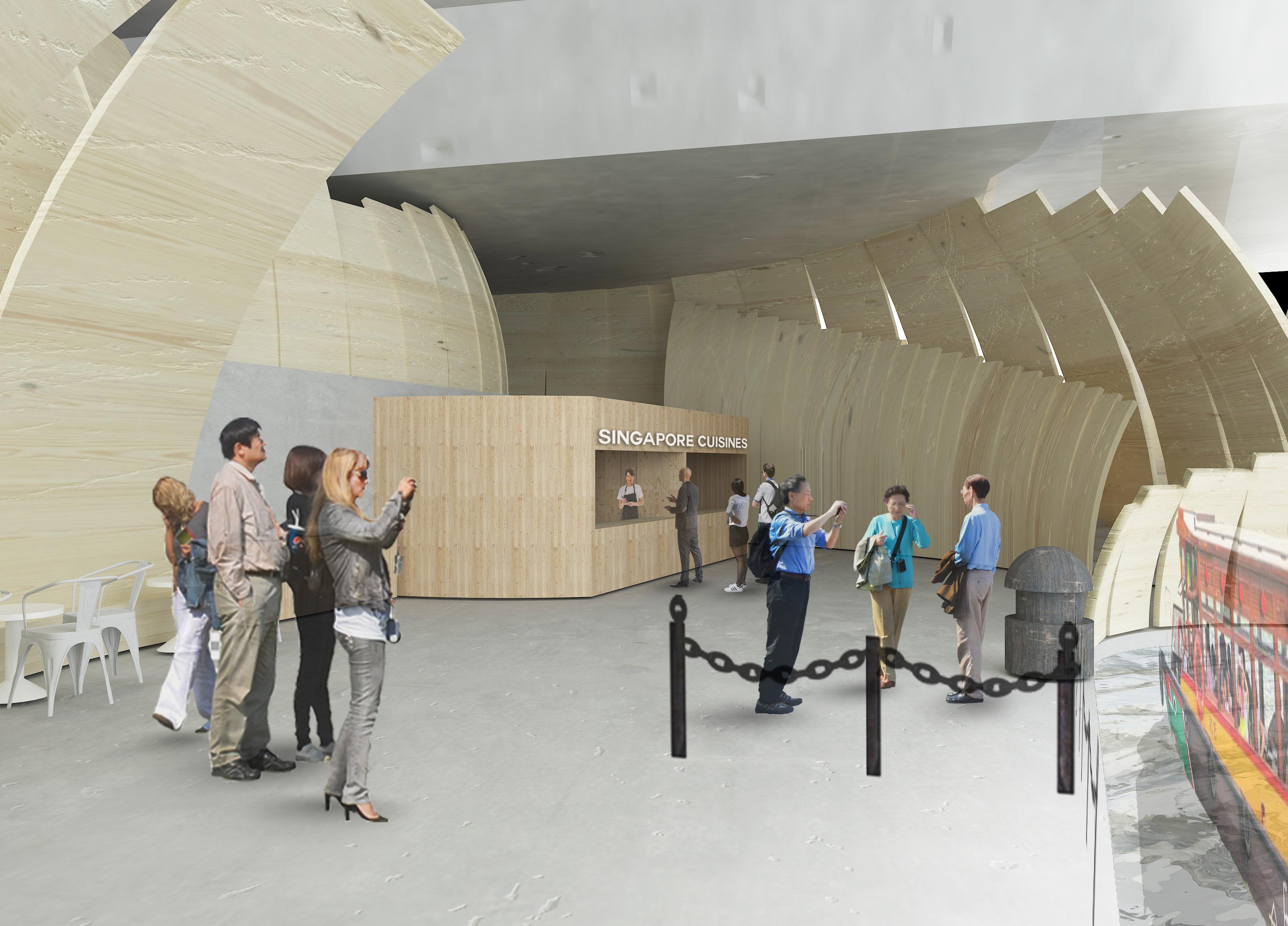
30 BON
ZONING AND CIRCULATION
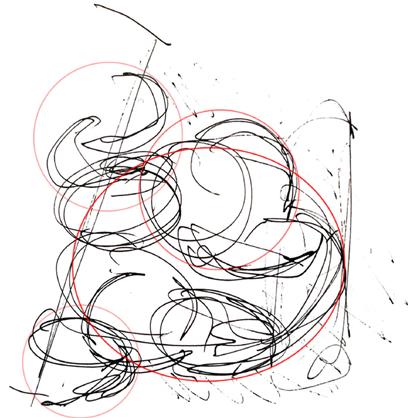
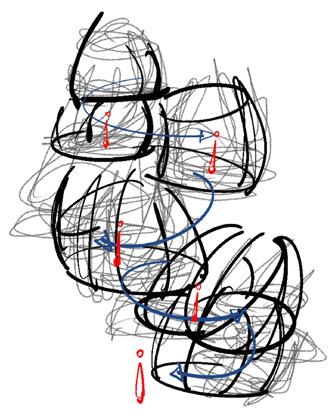
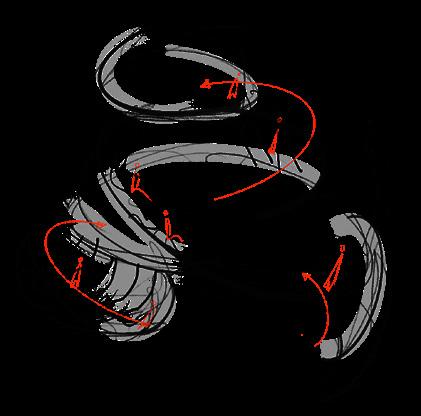
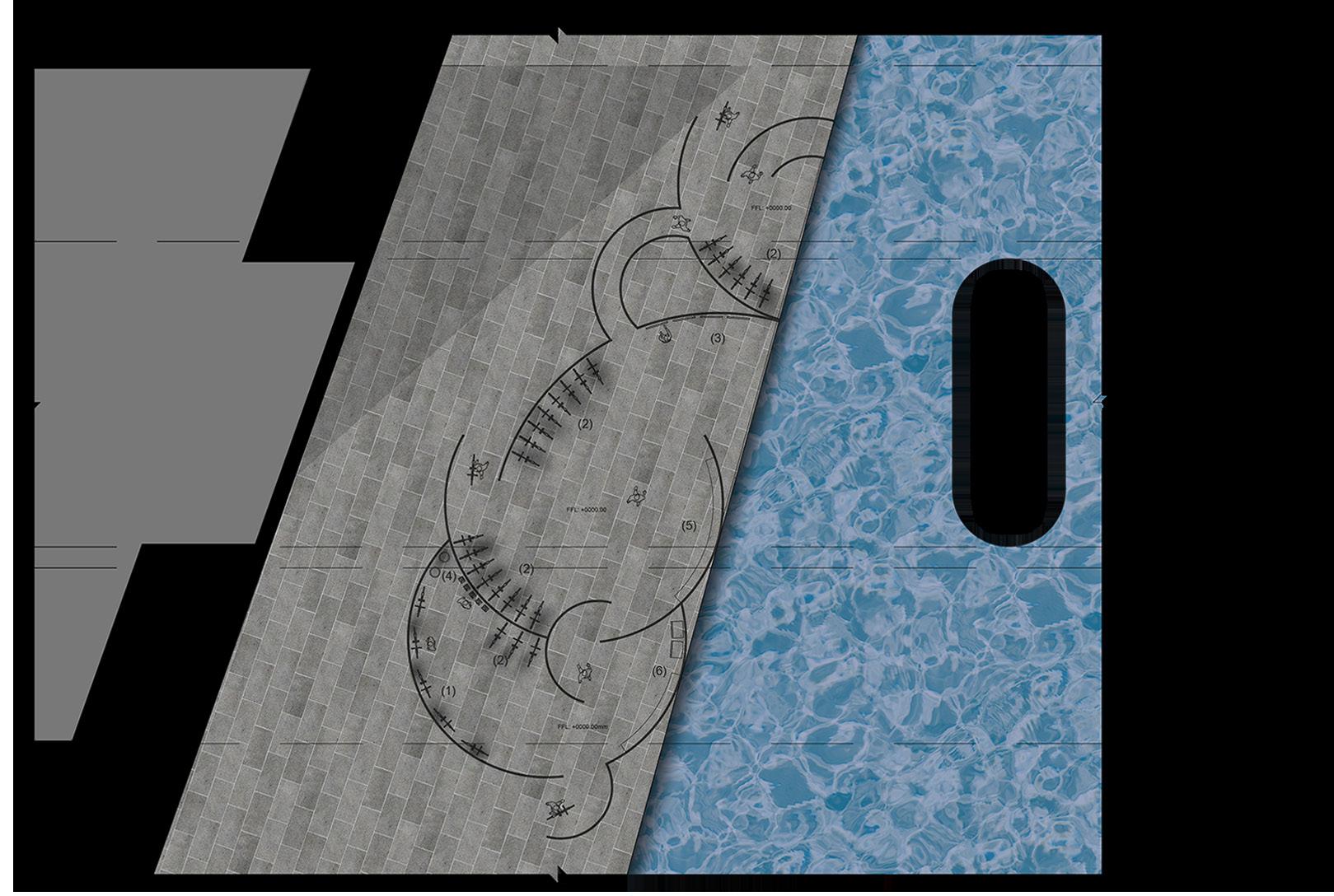
PROPOSED GROUND LEVEL PLAN
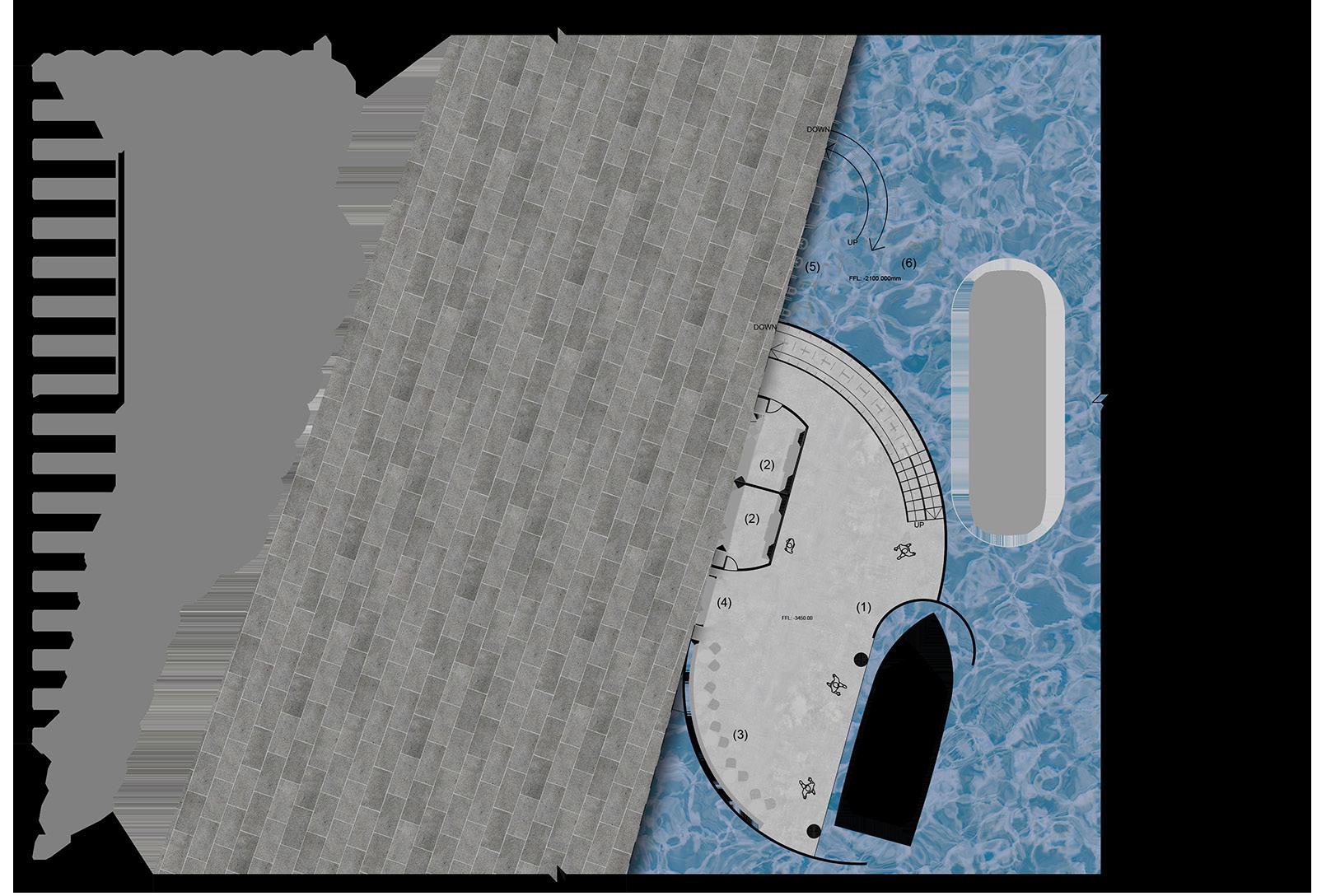
PROPOSED LOWER LEVEL PLAN
31 BON

PROJECT BRIEF
As the music scene in Singapore slowly develops and gain popularity, there is a growing demand for a dedicated space within the city’s music scene. Therefore the aim is to design a music hub for Millennials and Generation Z.
PROJECT AIM
The aim is to offer foster creativity and collaboration with modern facilities. This should provide access and resources to nurture young talents and facilitate career growth in the music industry. It also aims to provide a space for like minded individuals to connect with each other as welll.
CONCEPT STRATEGY
To use modularity as a way to design the spaces.
To create modular pods and simple systems that can adapt to the existing structure.
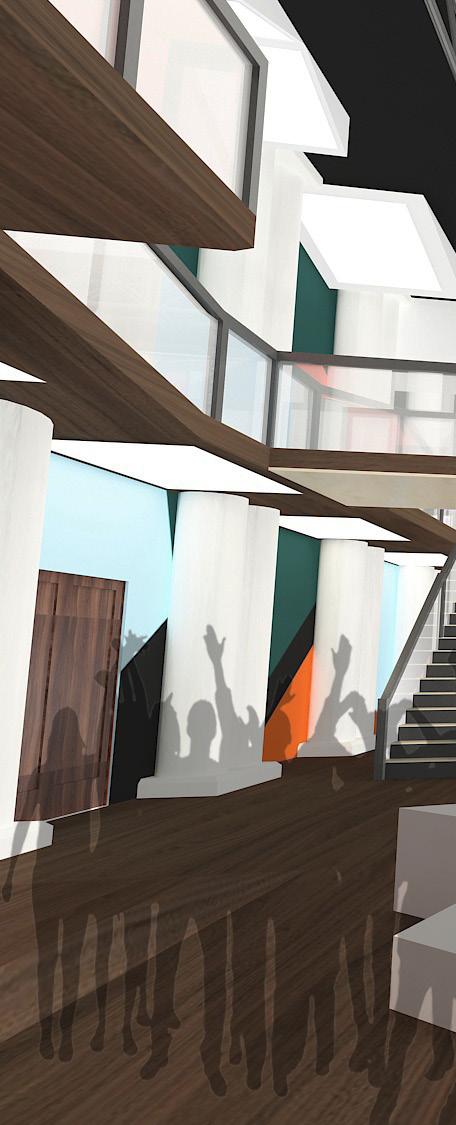
32 THE NEXT STAGE
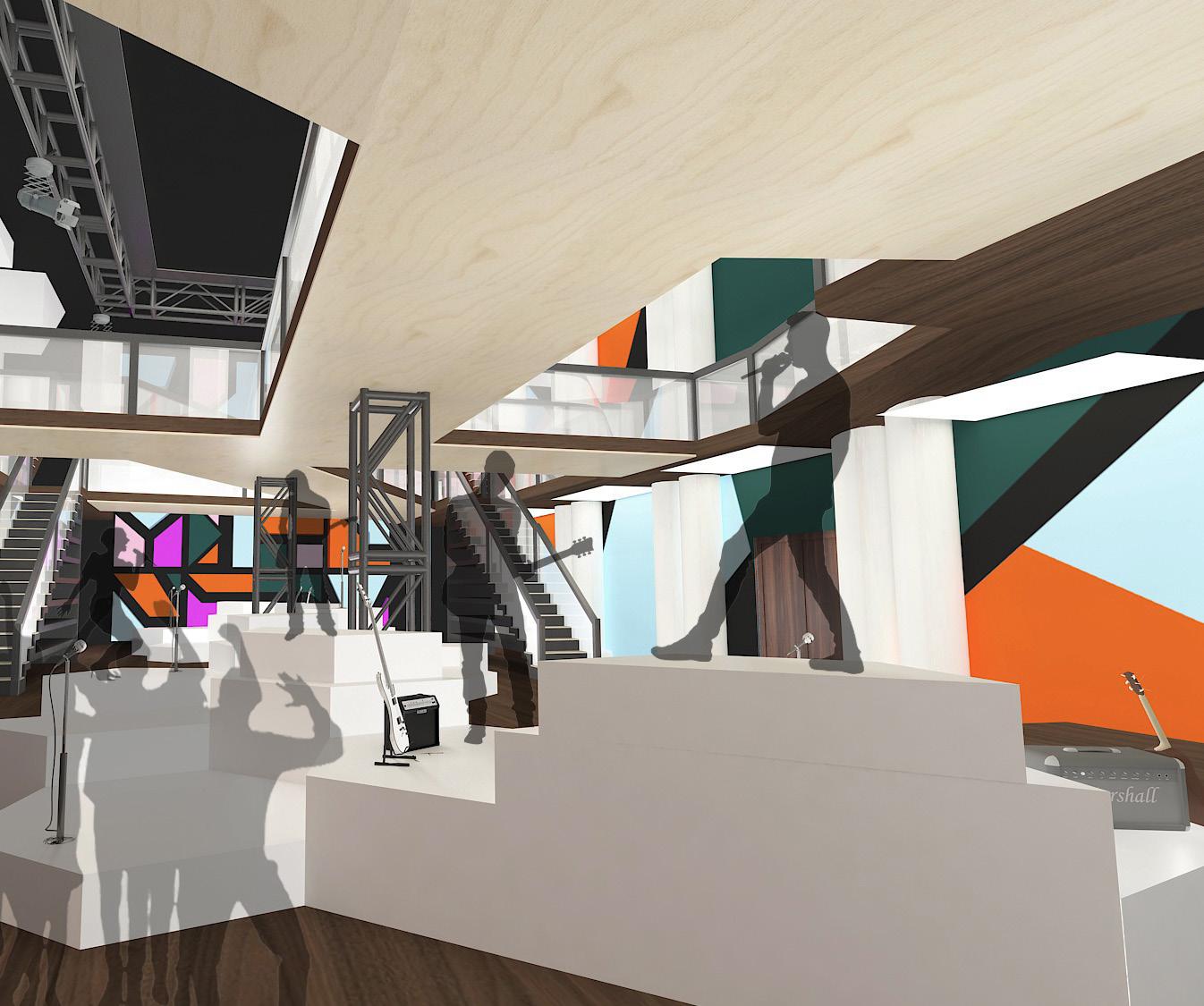
33 THE NEXT STAGE
SITE
OLD PARLIAMENT BUILDING (THE ART HOUSE)
Located near the National Gallery, this is one of the oldest buildings in Singapore. Originally a house built for John Argyle Maxwell, it soon became a government building over time. Fast forward to today; it is now a multi-disciplinary arts venue.
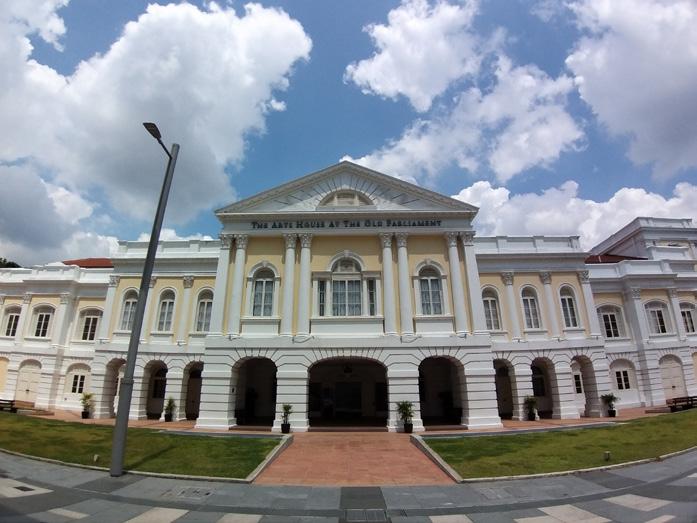
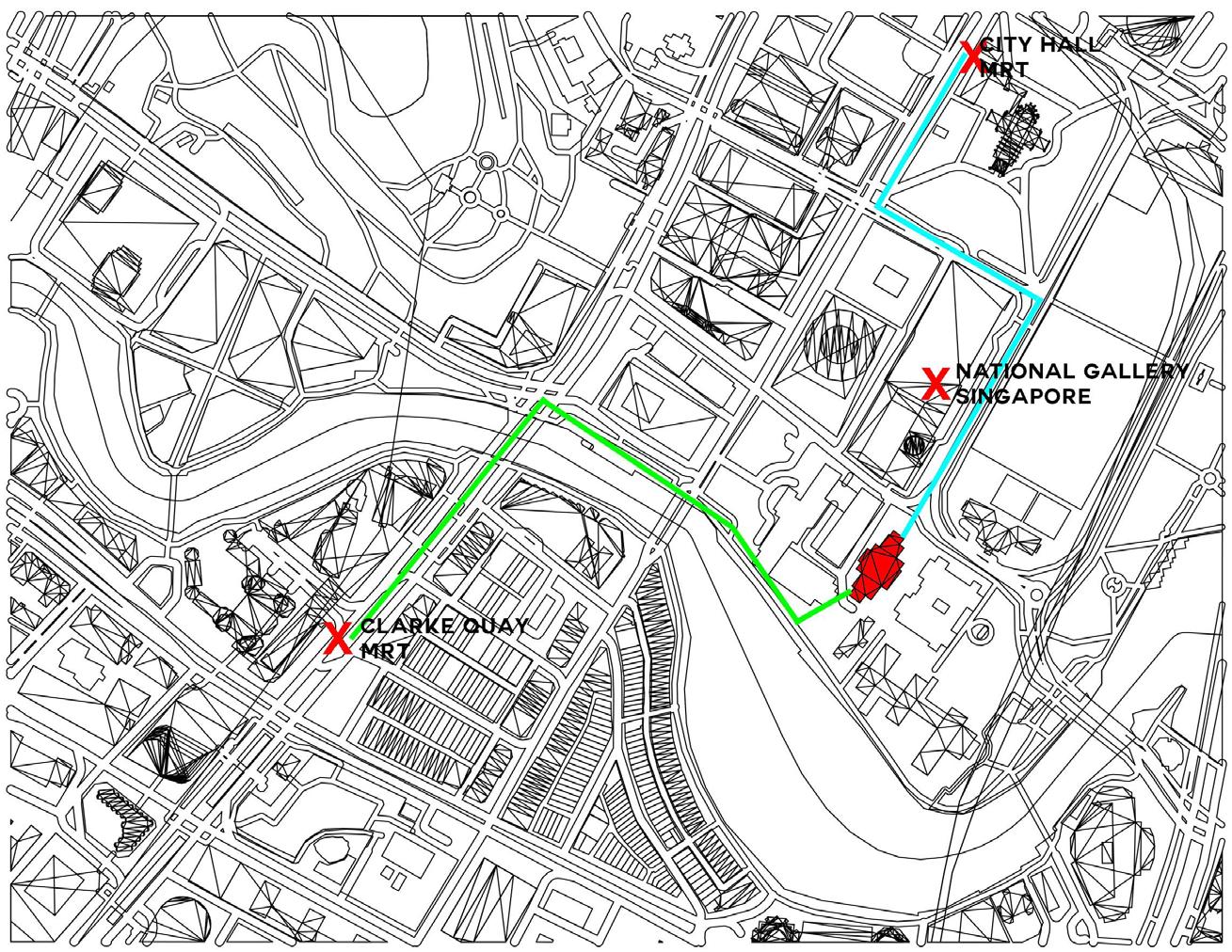


34 THE NEXT STAGE
LEVEL 1 AREA OF FOCUS LEVEL 2
IDEATION
The aim was to create cargo containers that can be stowed away and fragmented acoustic panels.
STAGE MODULE
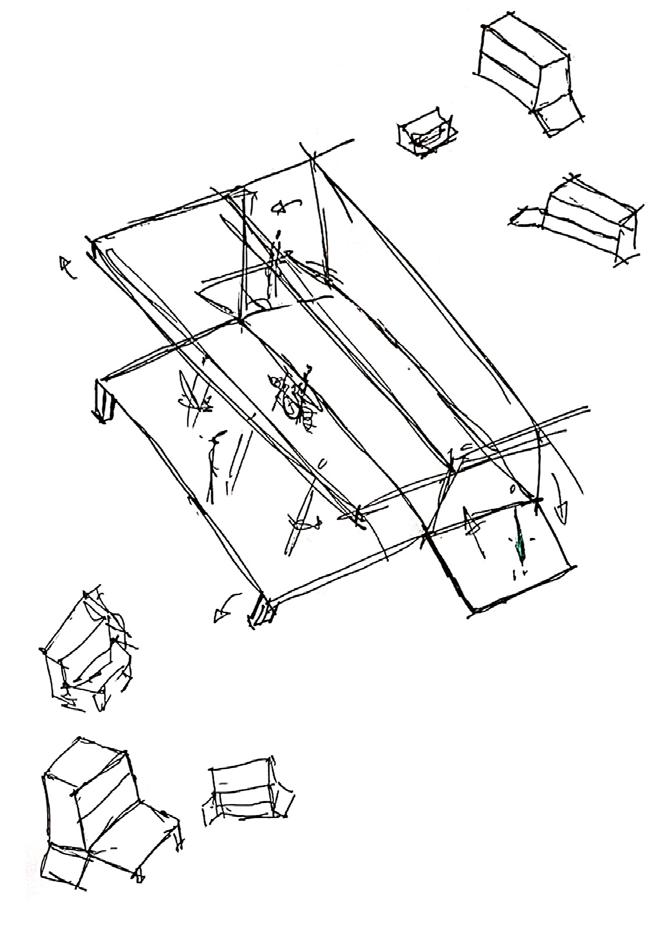
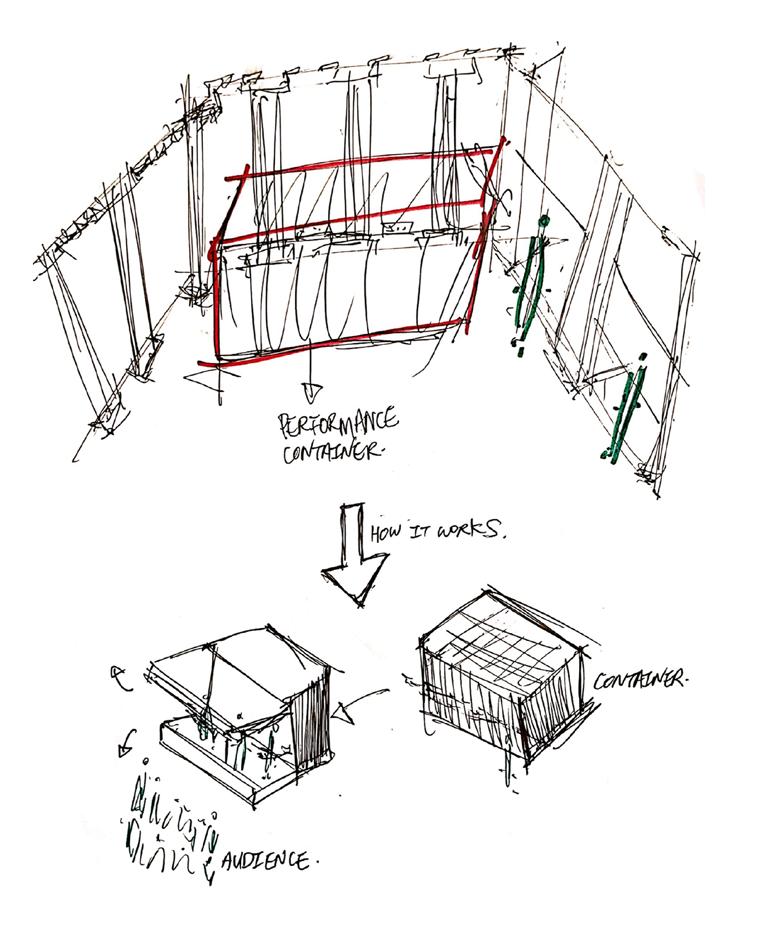
OTHER MODULES
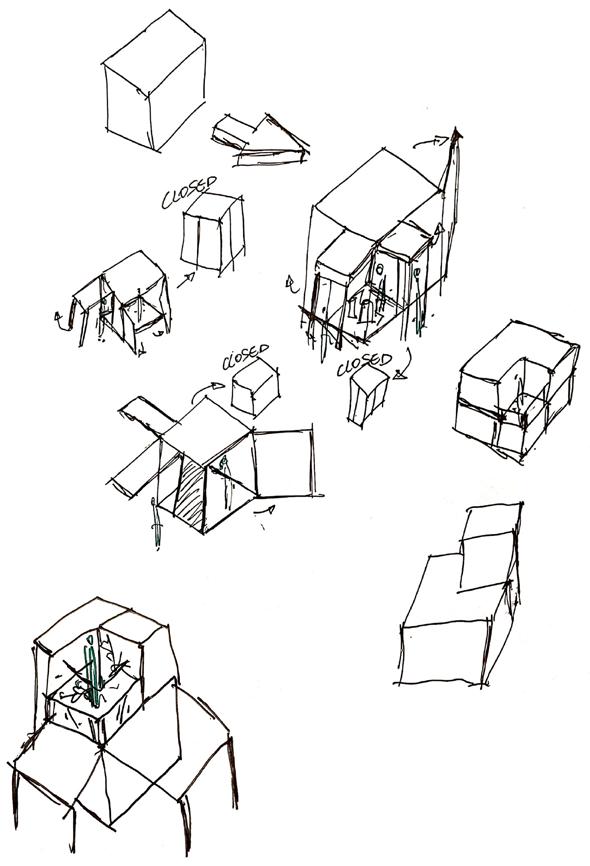
ACOUSTIC PANELS
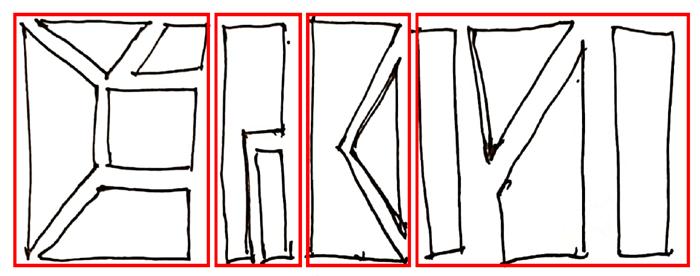
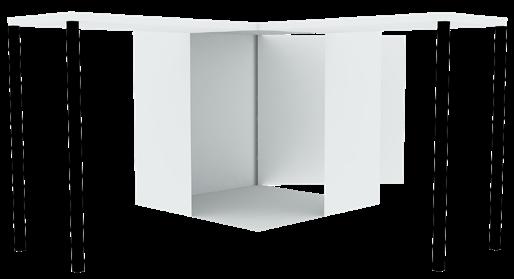
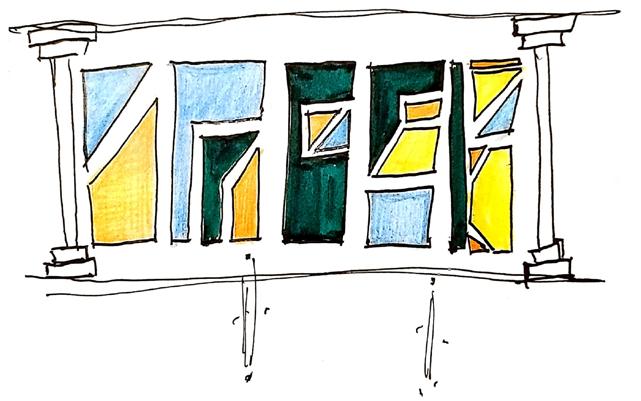
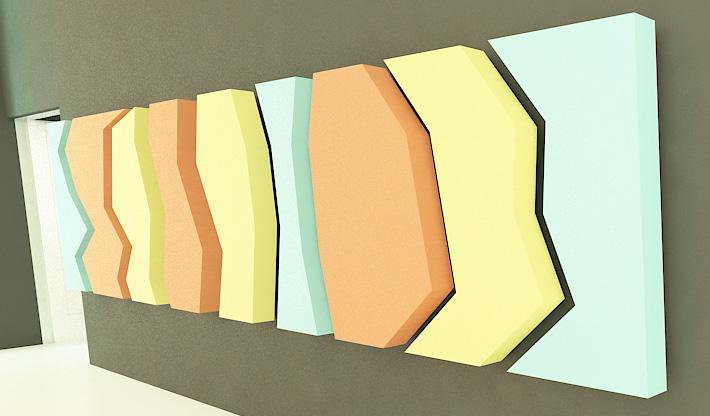
35
NEXT STAGE
THE
THE NEXT STAGE
DEVELOPMENT AND FINAL
The final development consists of narrowing down the models to three types. The stage module, retail module and exhibition module.
EXHIBITION MODULE
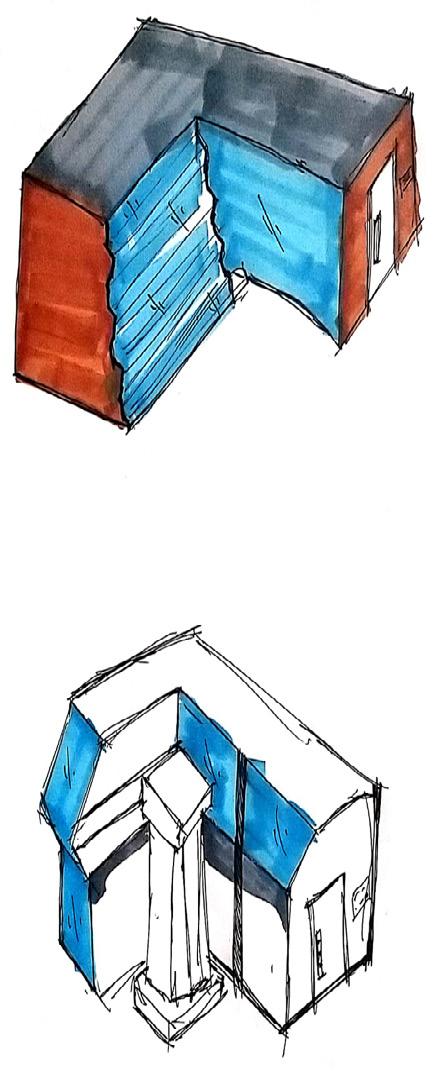

STAGE AREA
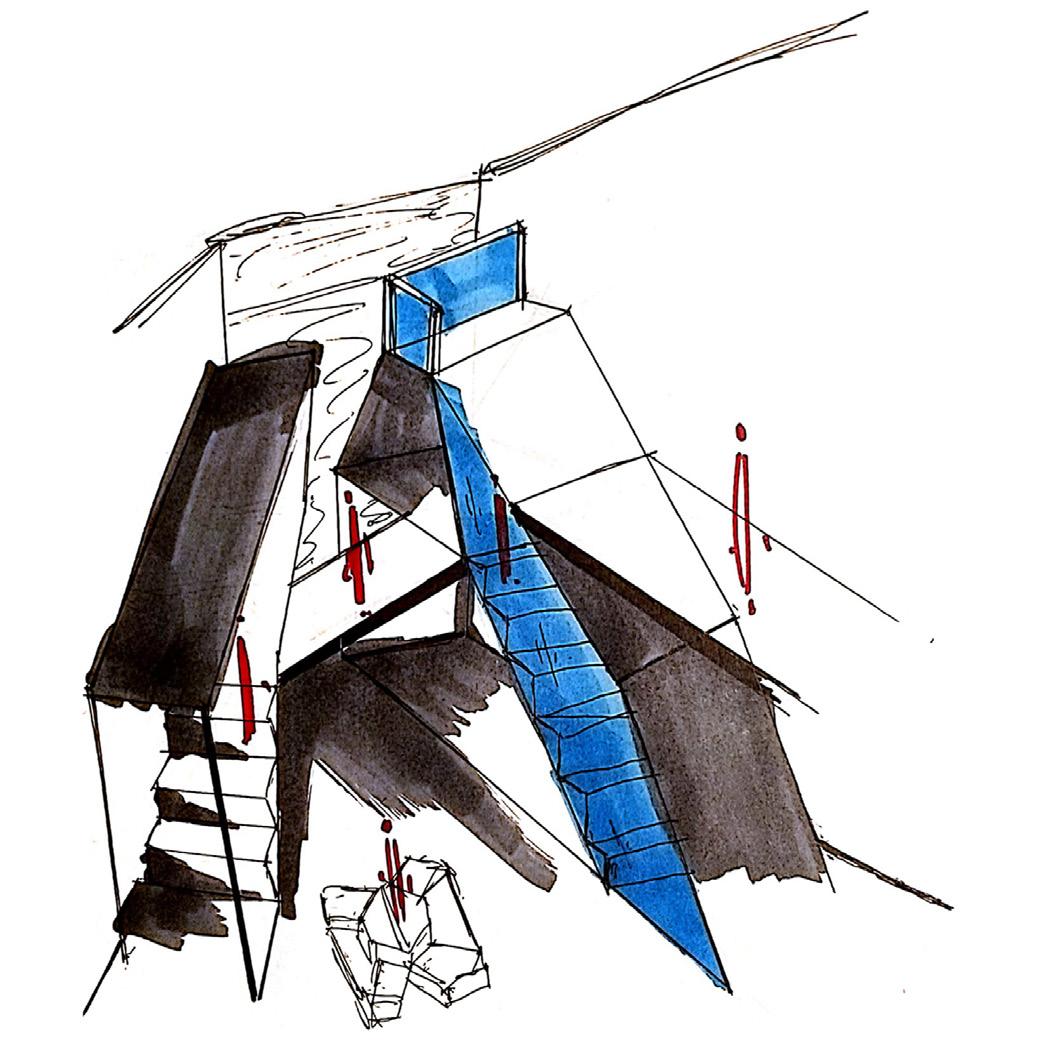
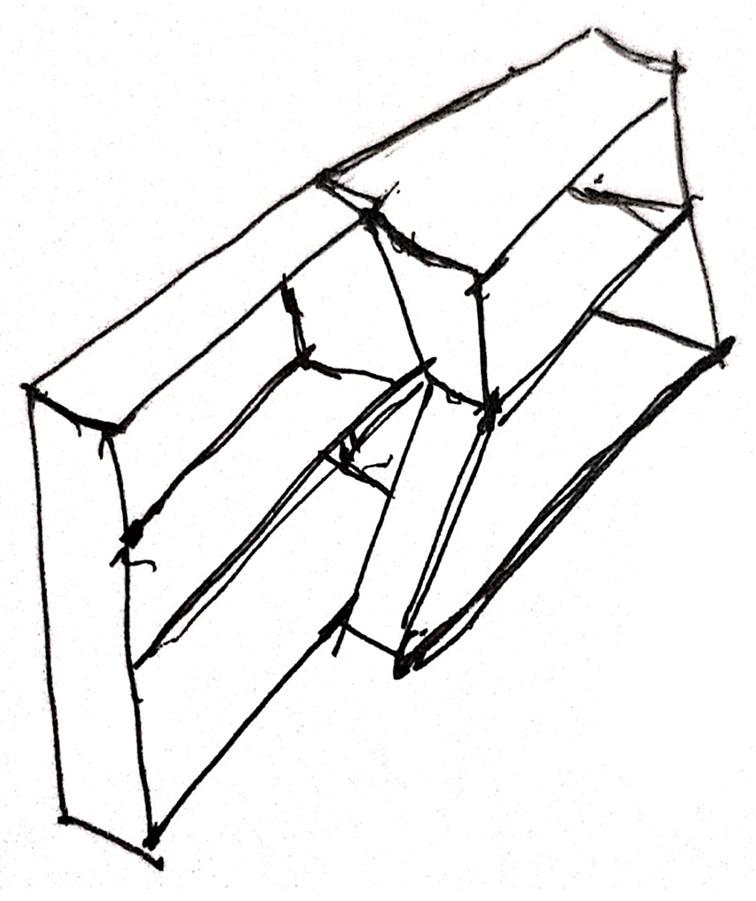
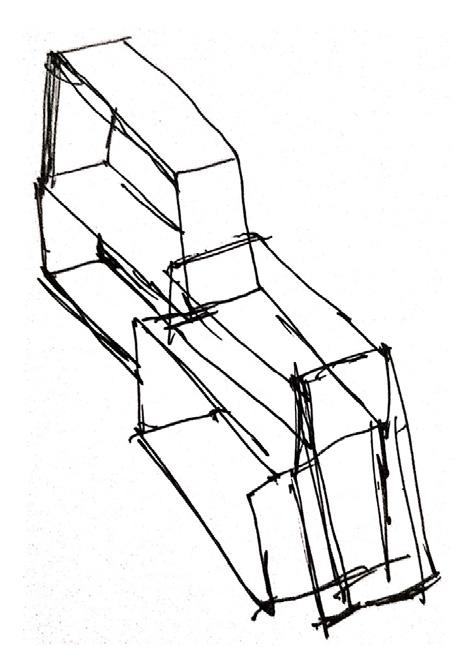
36
THE NEXT STAGE
EXHIBITION AND RETAIL
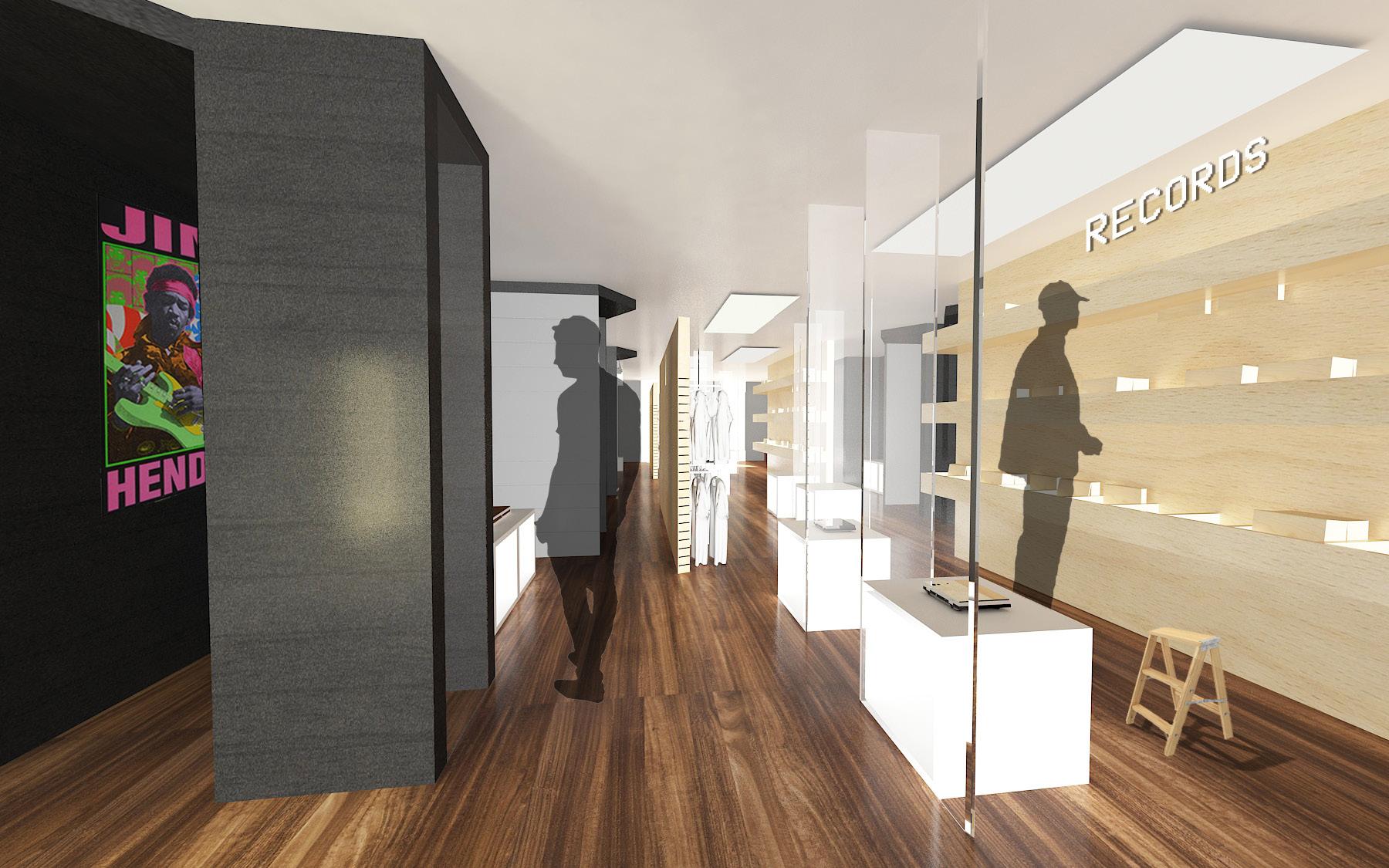
RETAIL MODULE

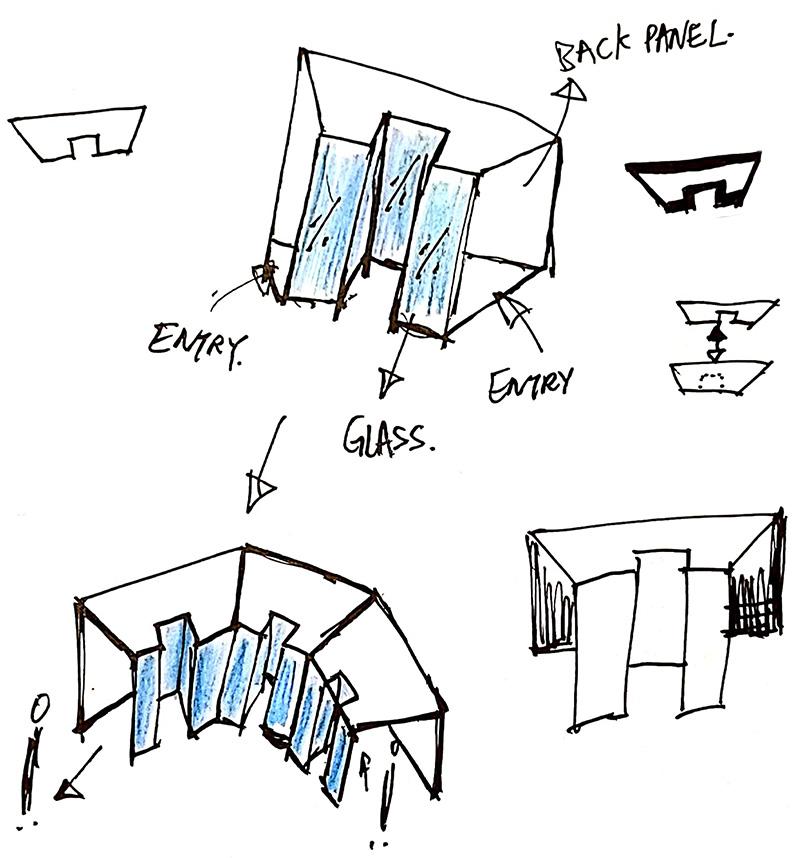
37
LEVEL 1 PROPOSED PLAN
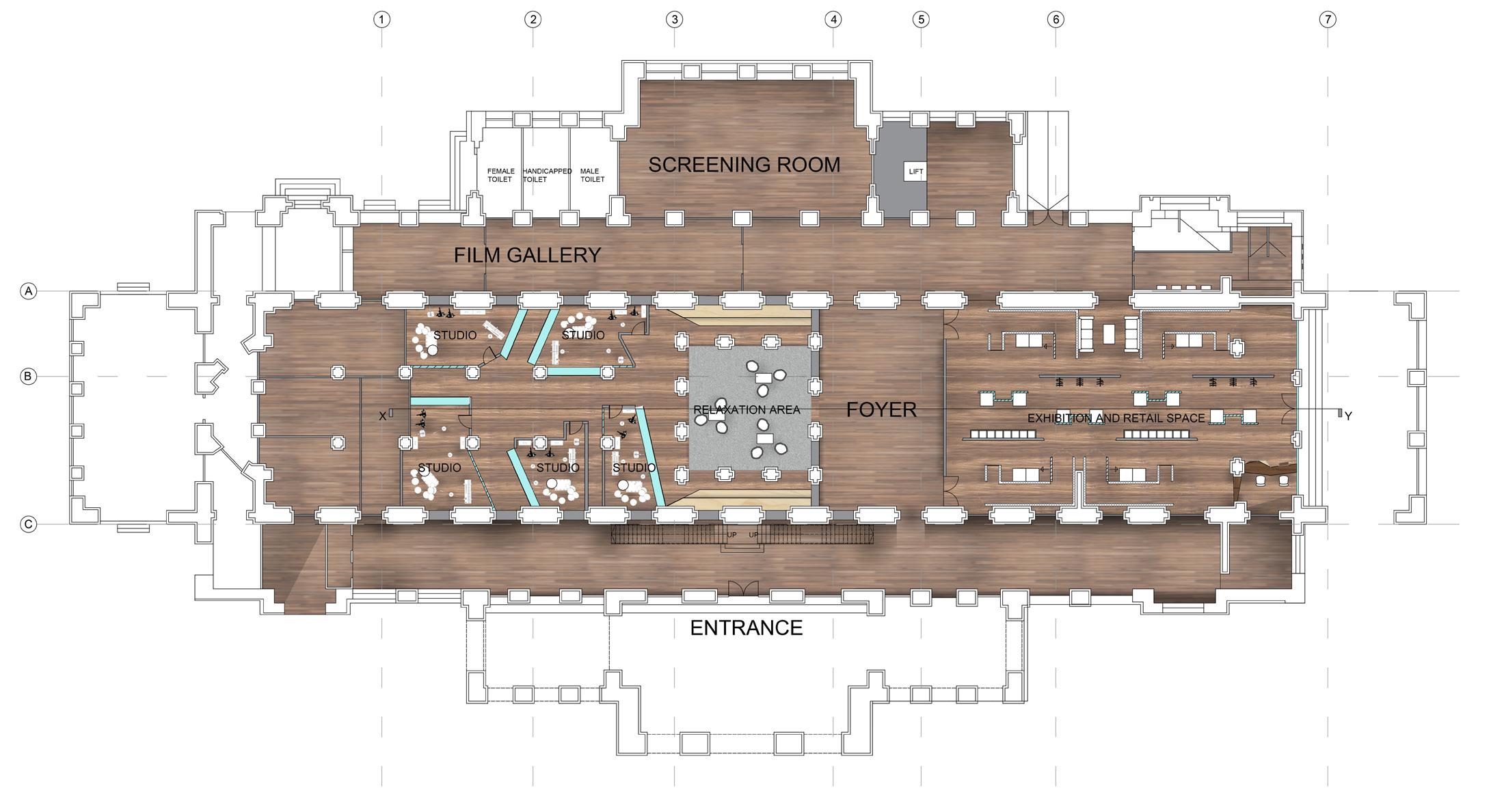
EXHIBITION AND RETAIL
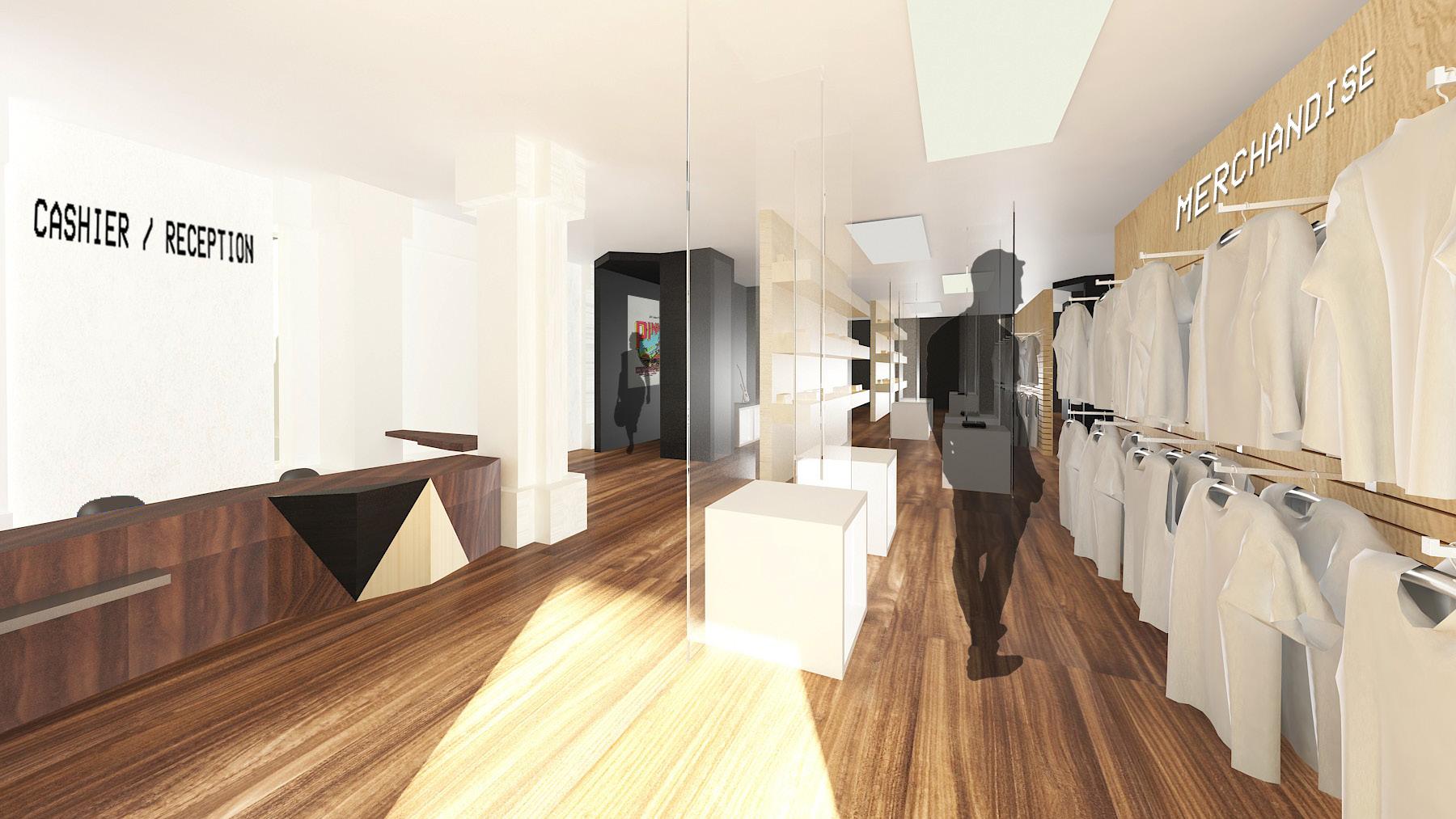
38
STAGE
THE NEXT
RELAXATION AREA
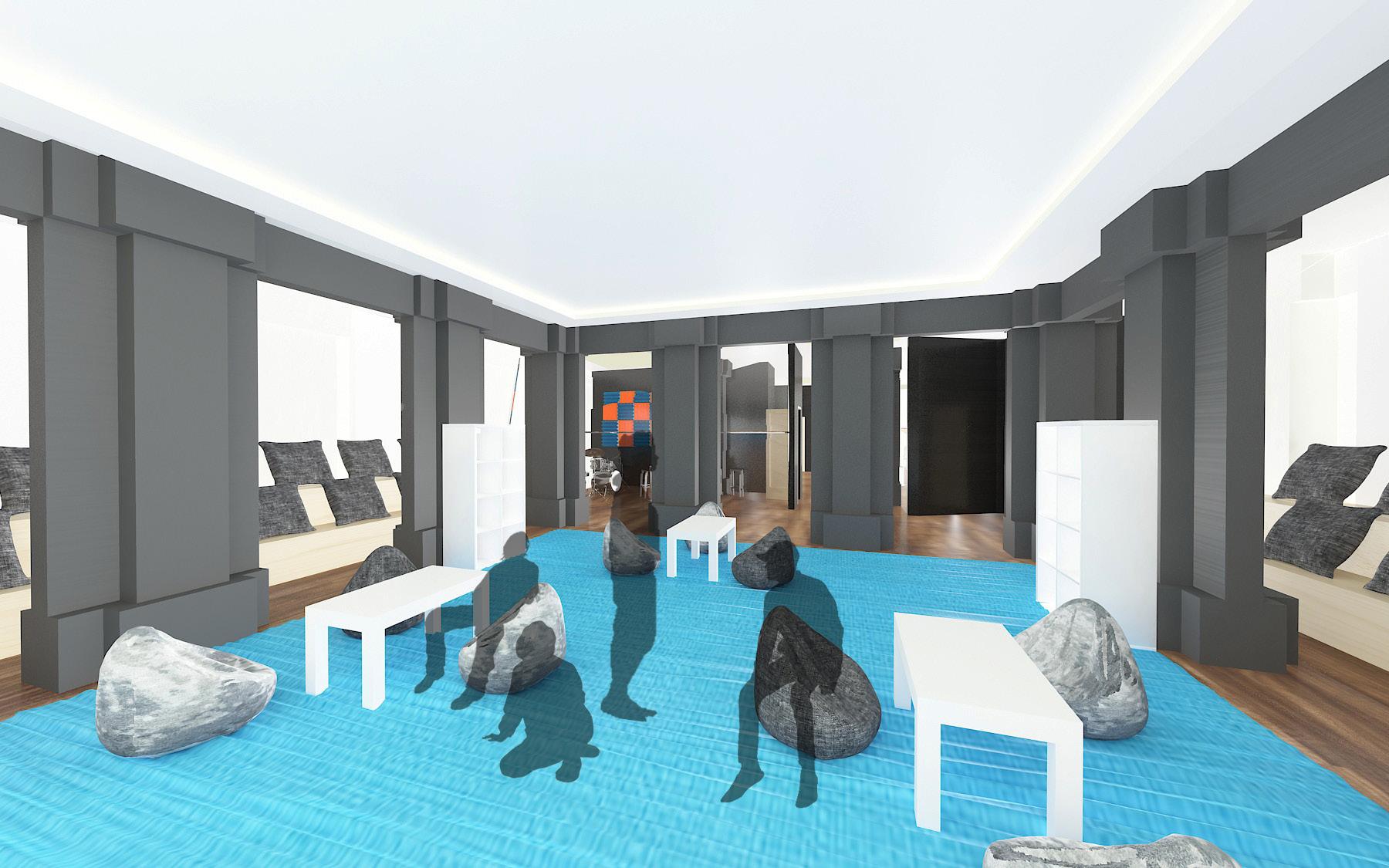
PRACTICE STUDIOS
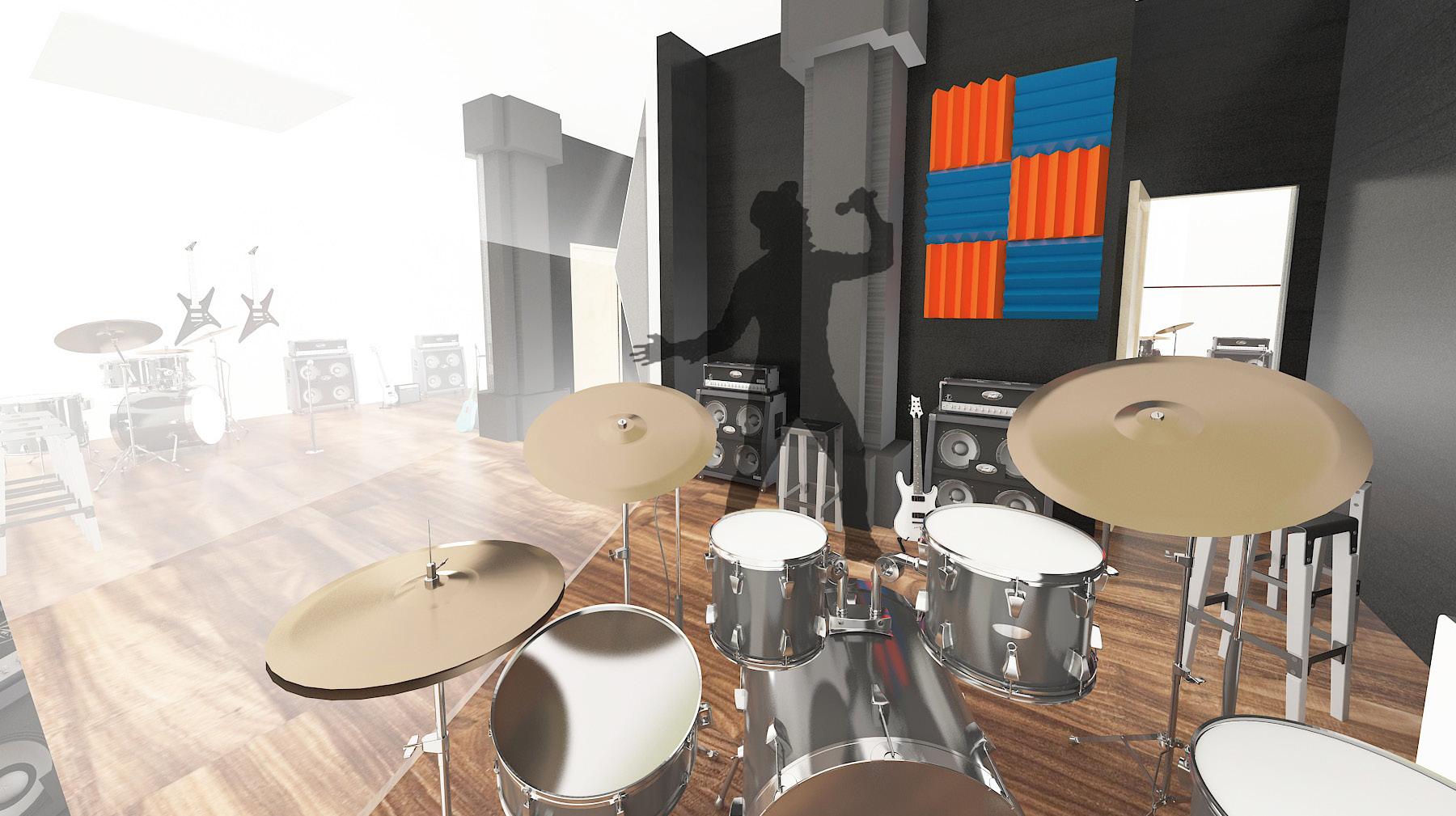
39
THE NEXT STAGE
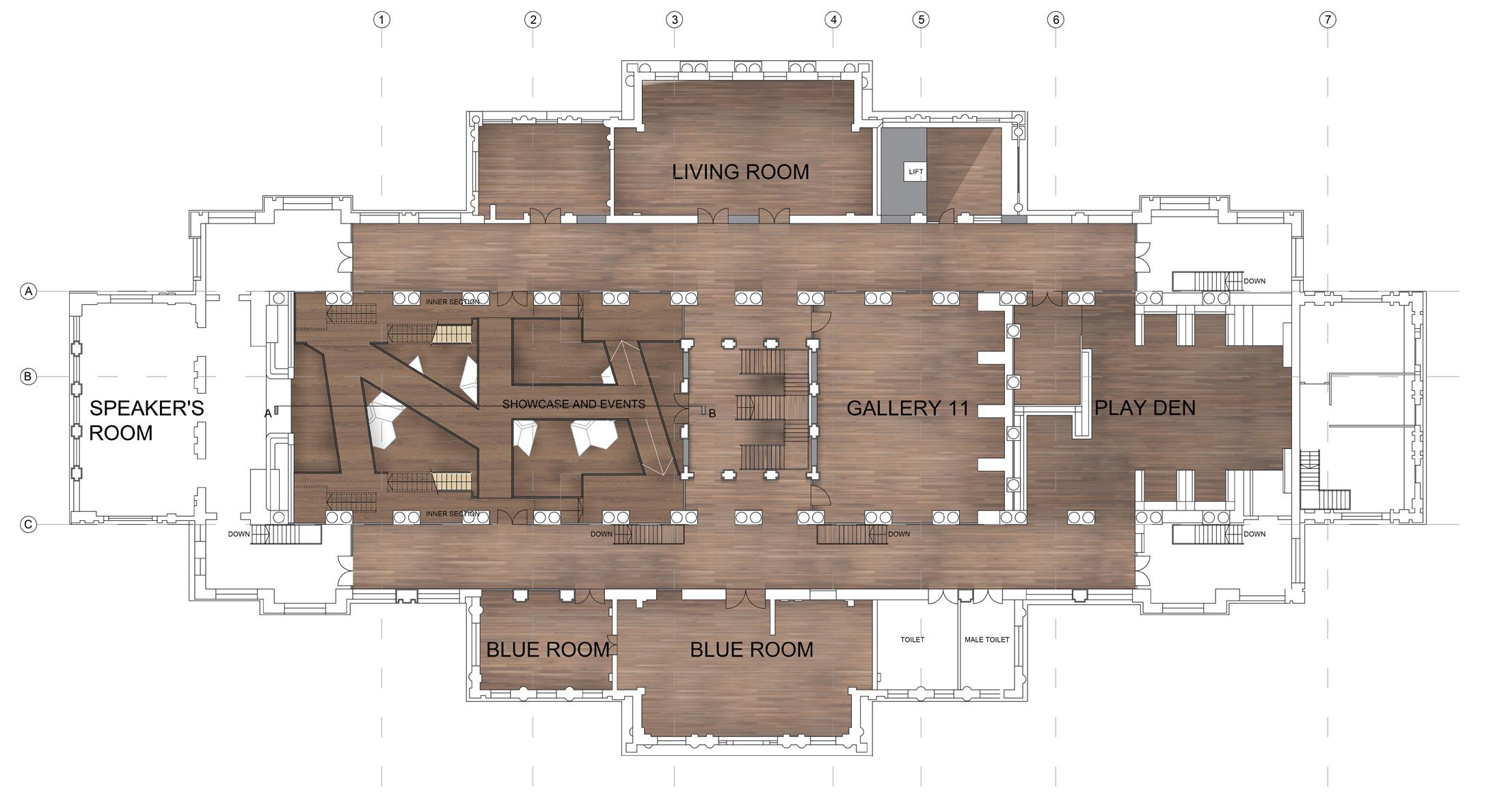
LEVEL 2 PROPOSED PLAN MATERIALS
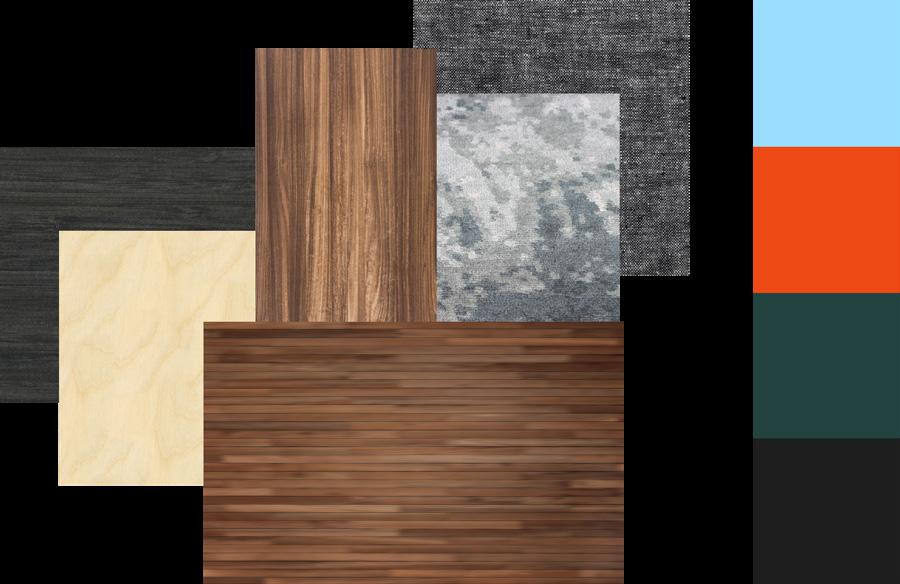
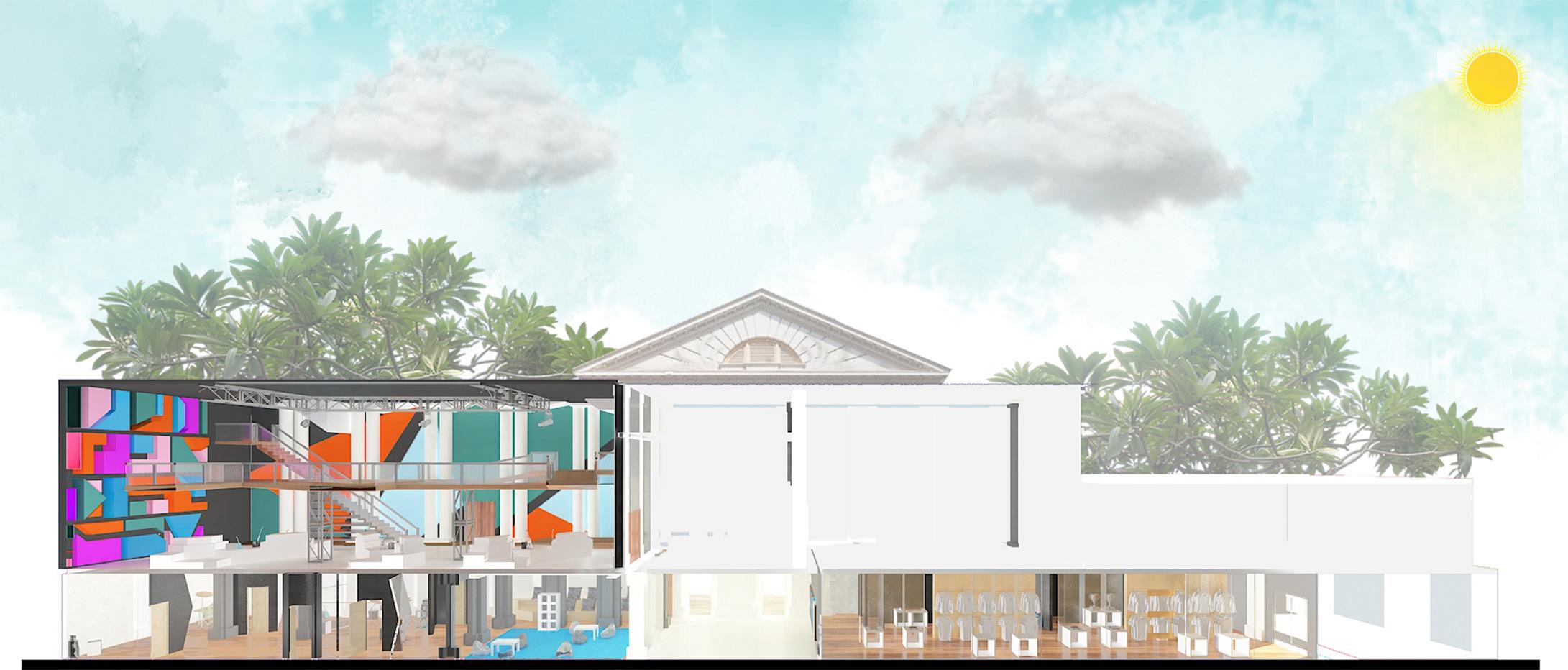
40
NEXT STAGE
THE
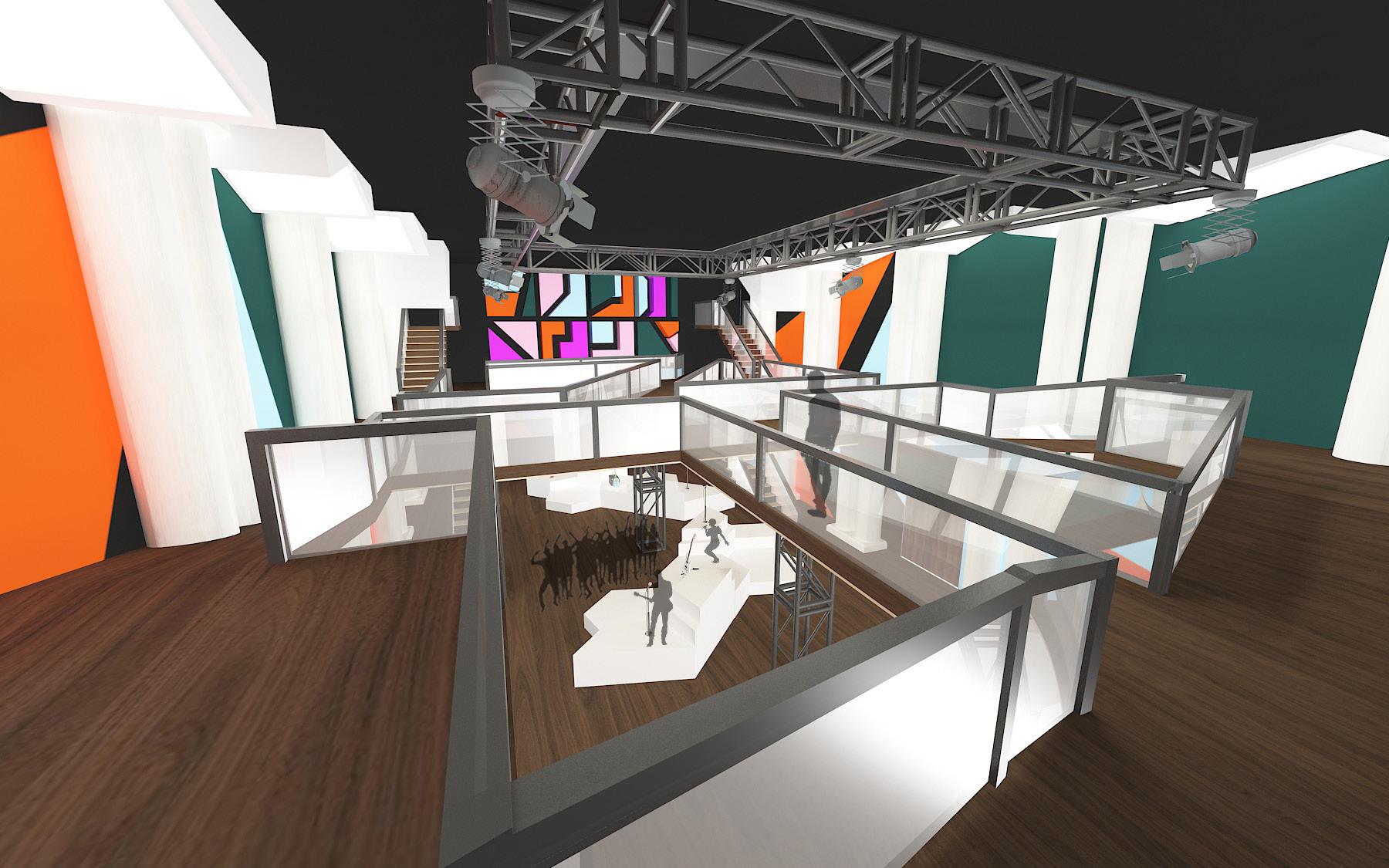
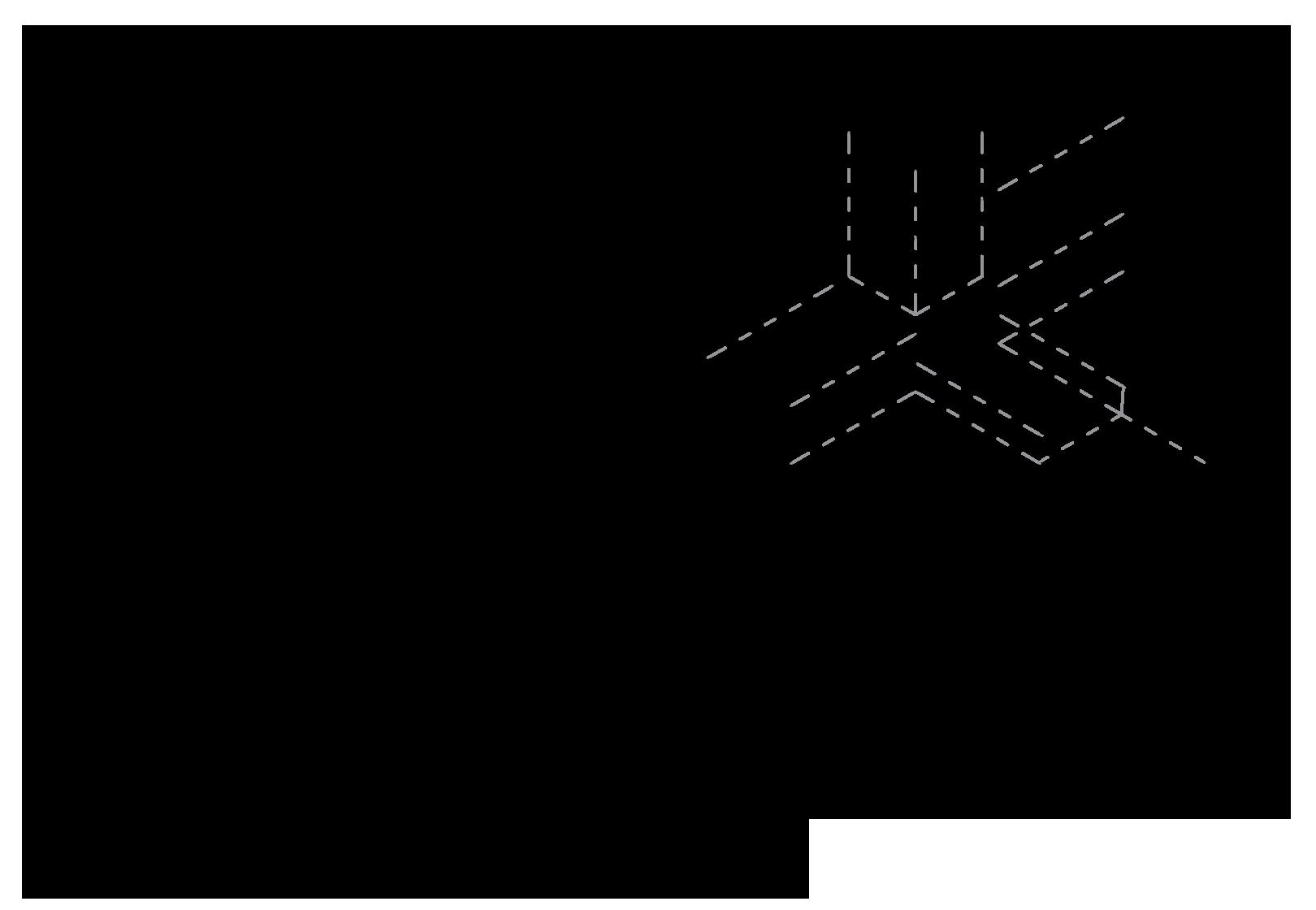
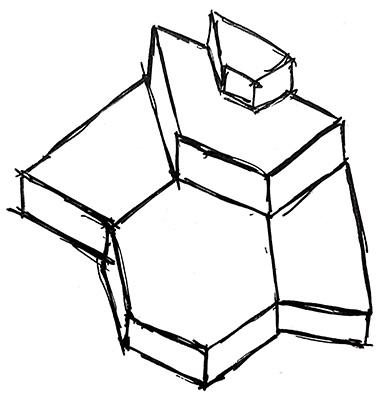
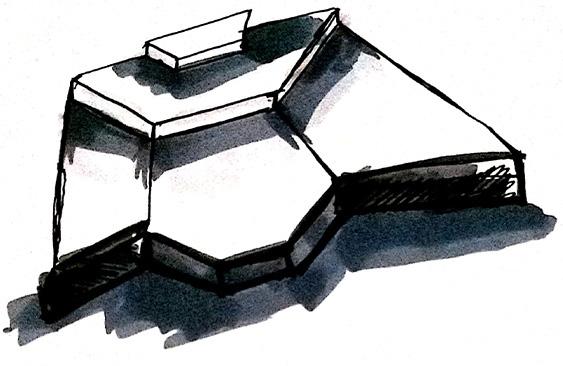
41
NEXT STAGE STAGE MODULE STAGE AREA
THE


YOU ! THANK YOU !
THANK


Email: jasonlim.lh@24647@gmail.com
Linkedin:
http://linkedin.com/in/jason-lim-673725173
Behance:
https://www.behance.net/jasonportfolio
Instagram: @jzun17.gb
https://www.instagram.com/jzun17. gb?igsh=b2QxNWV0eXZyMmM1&utm_ source=qr

