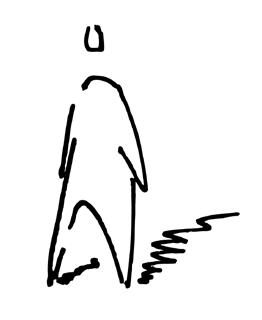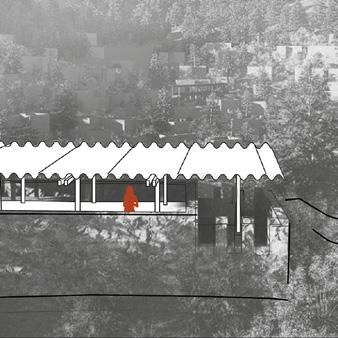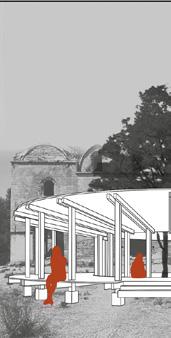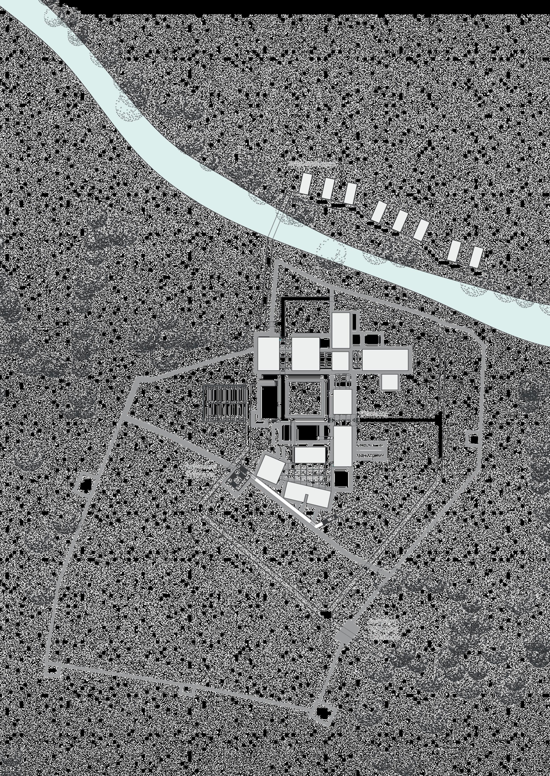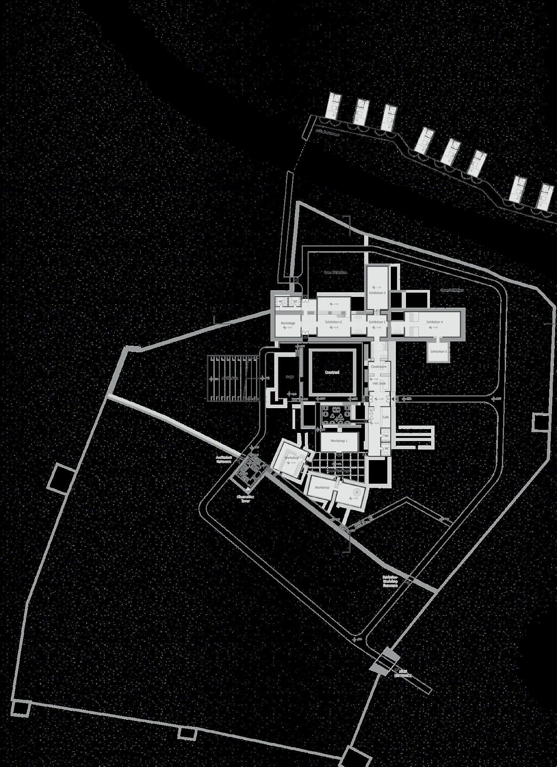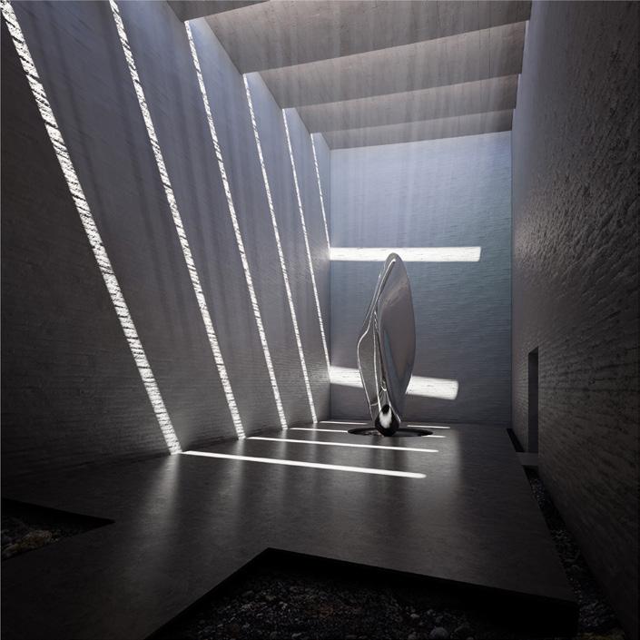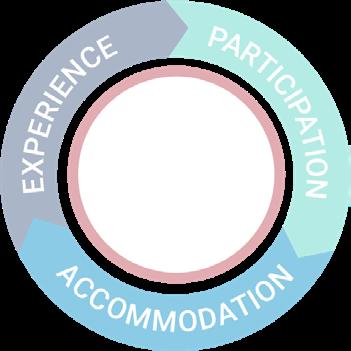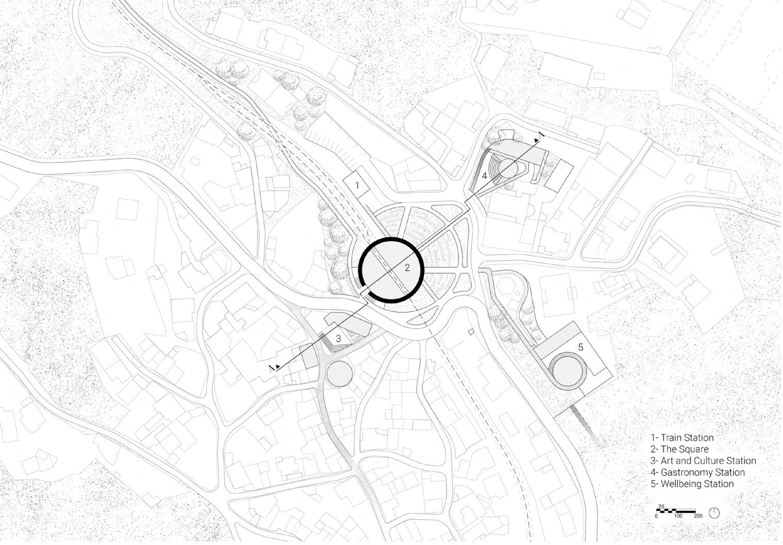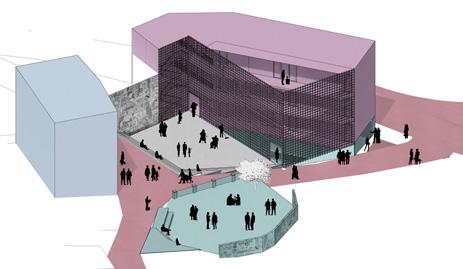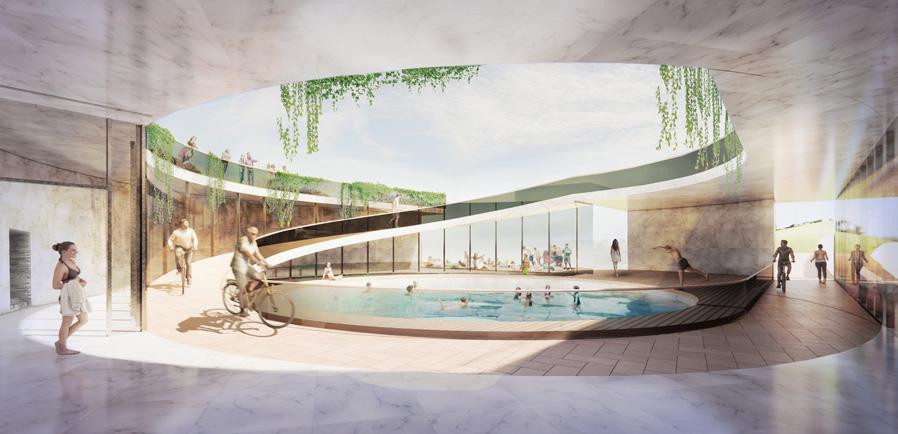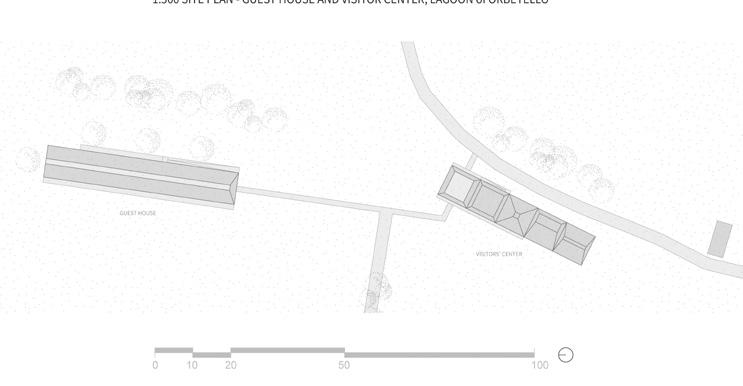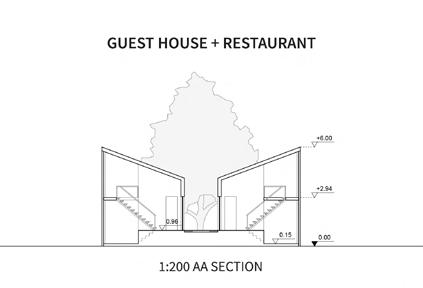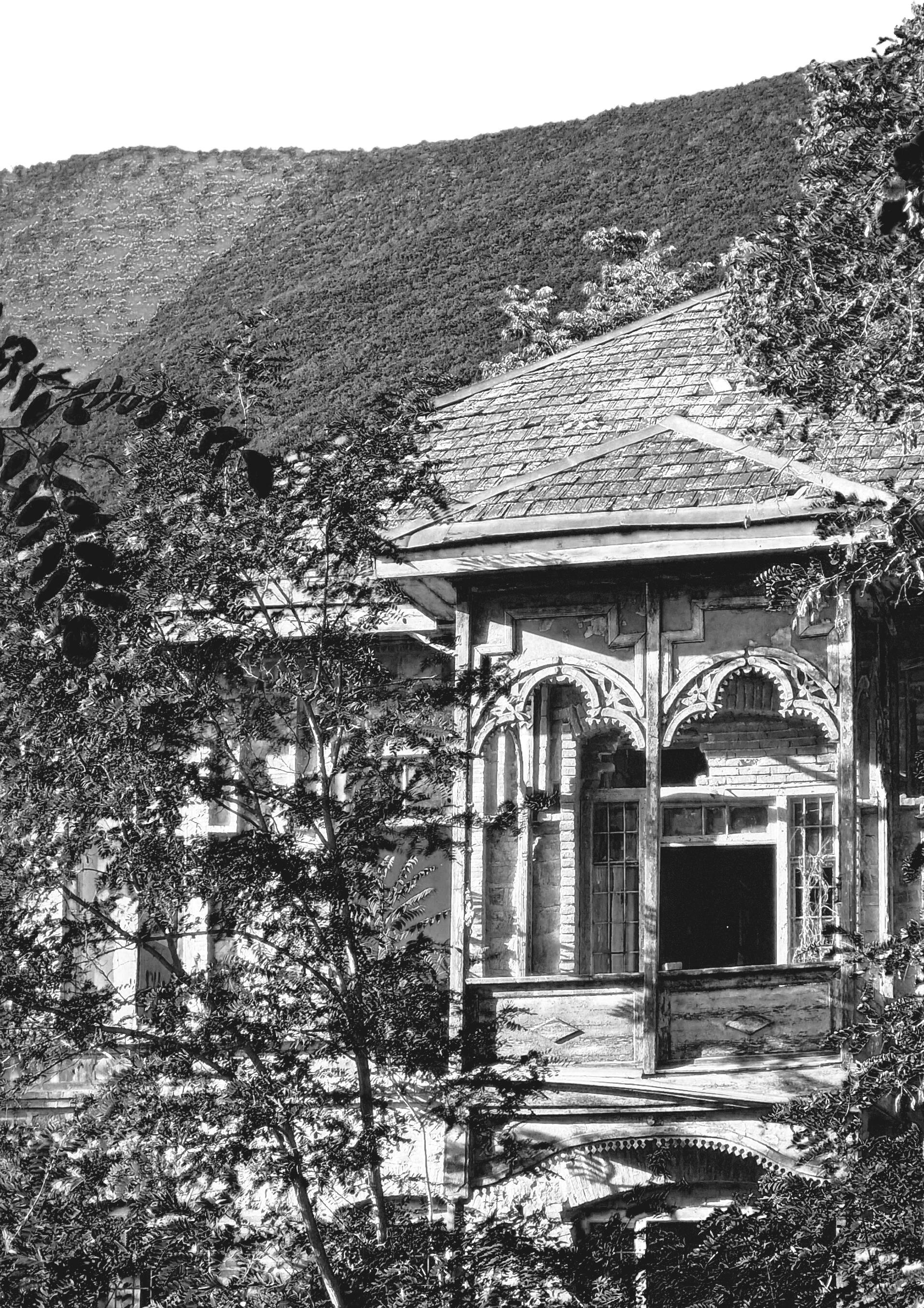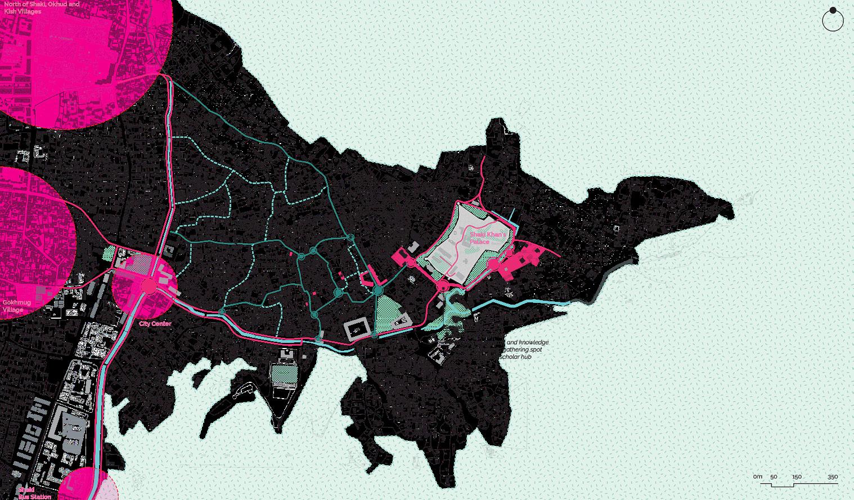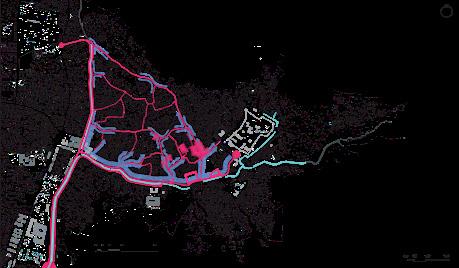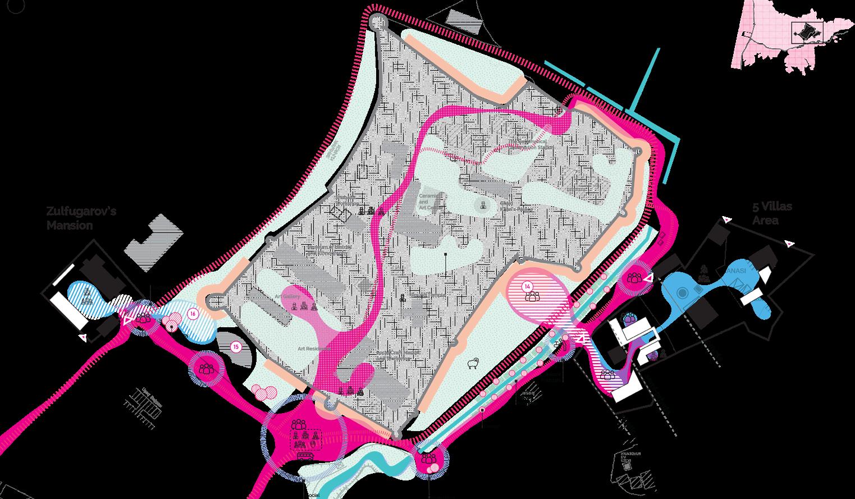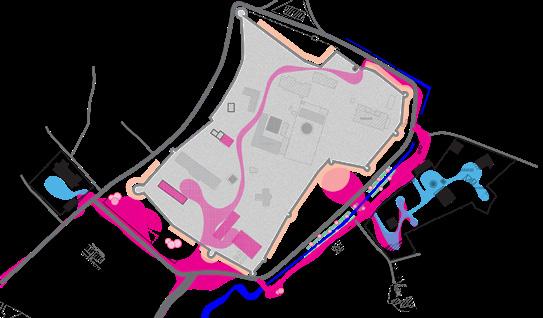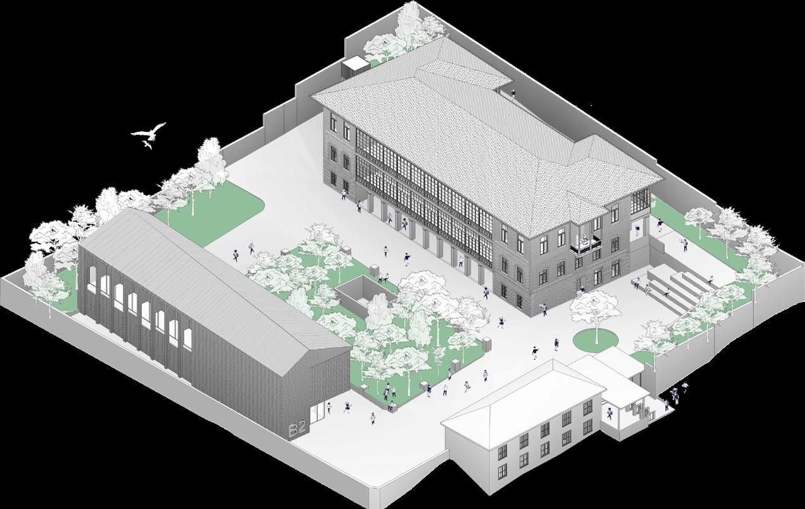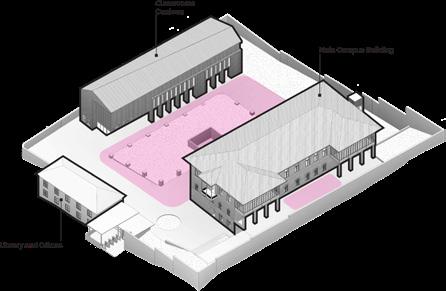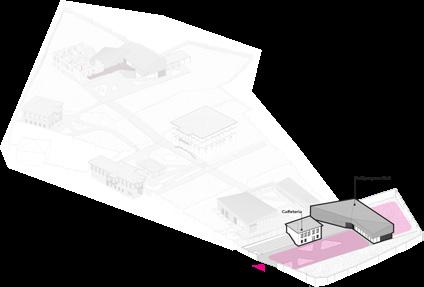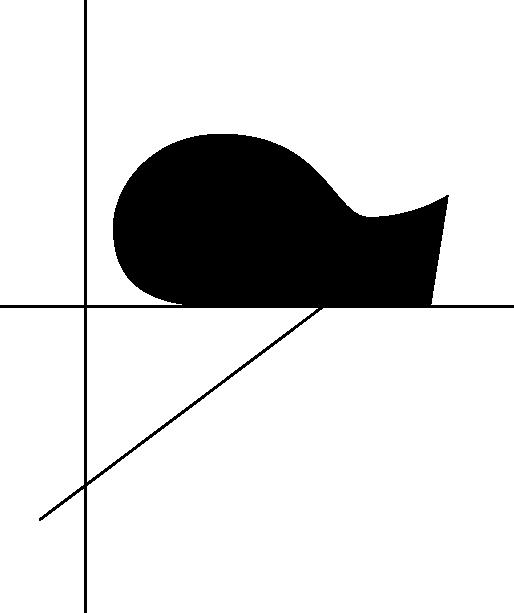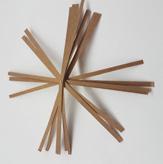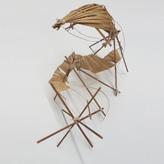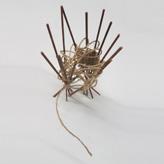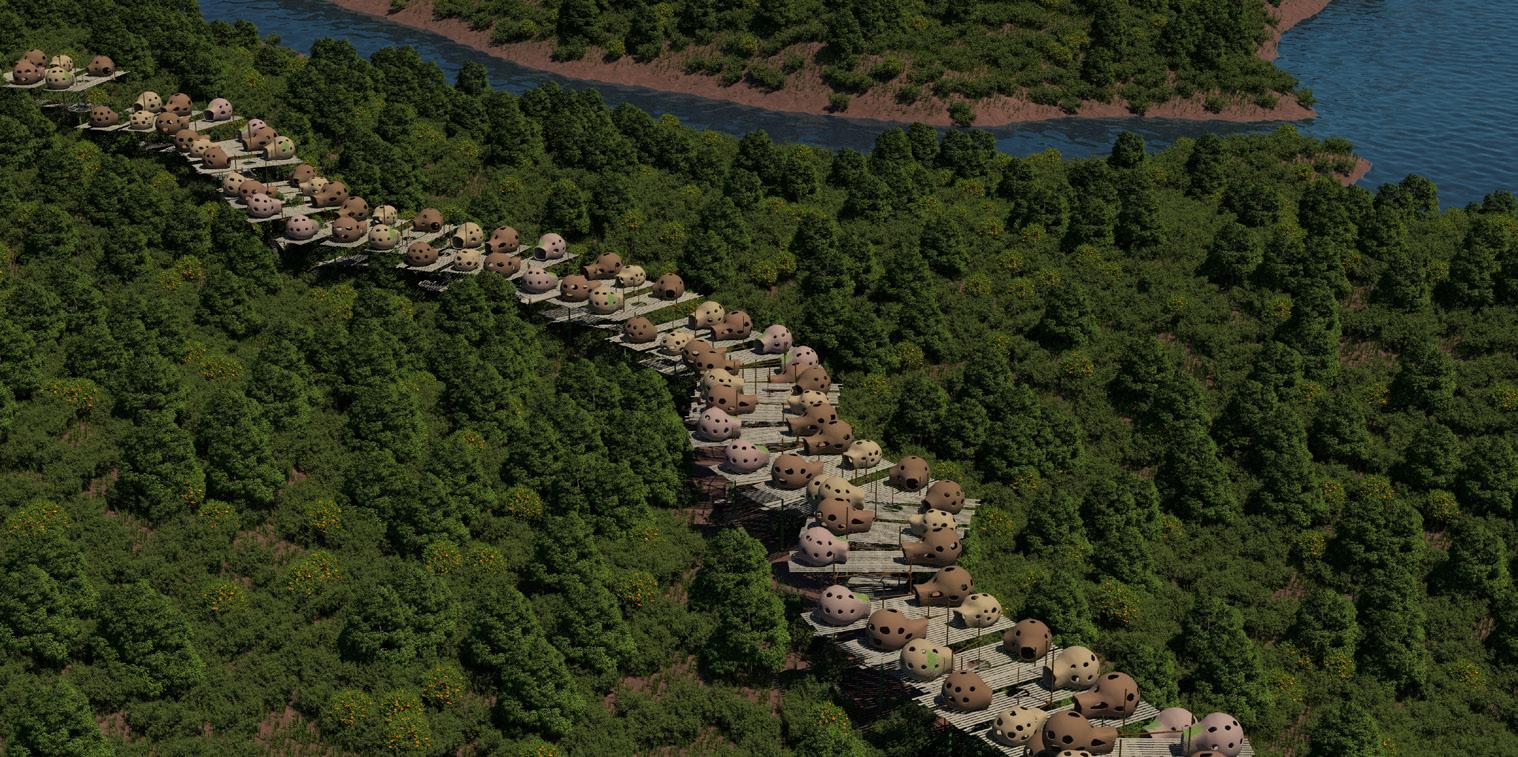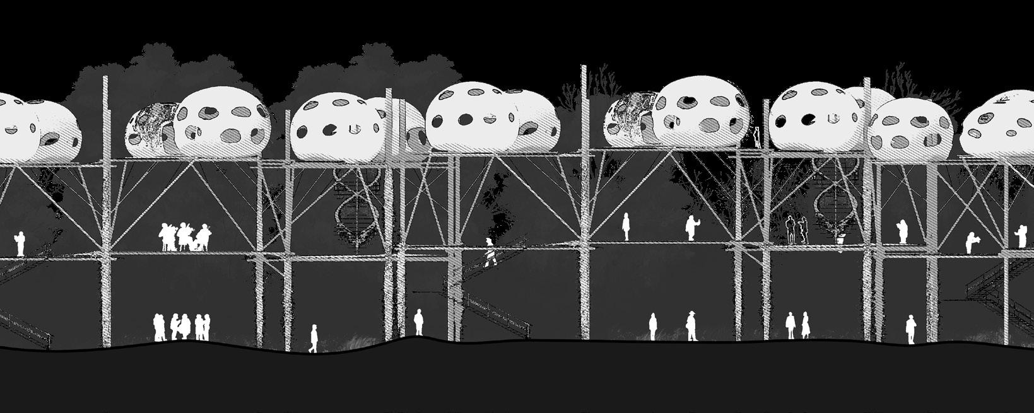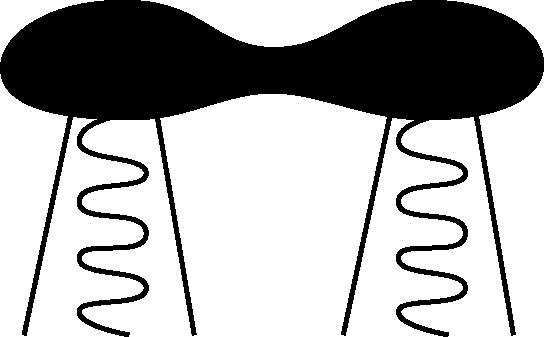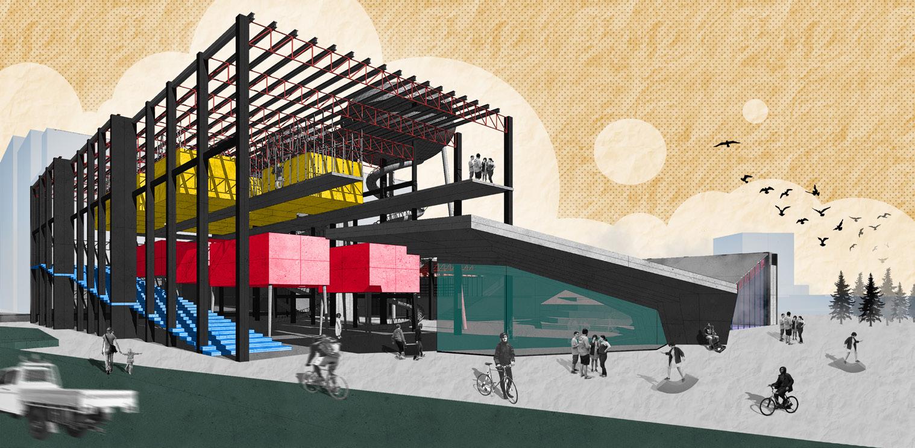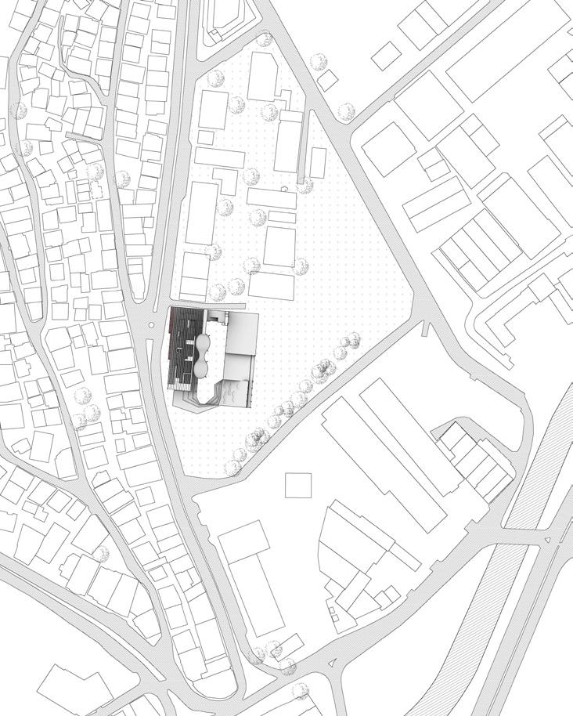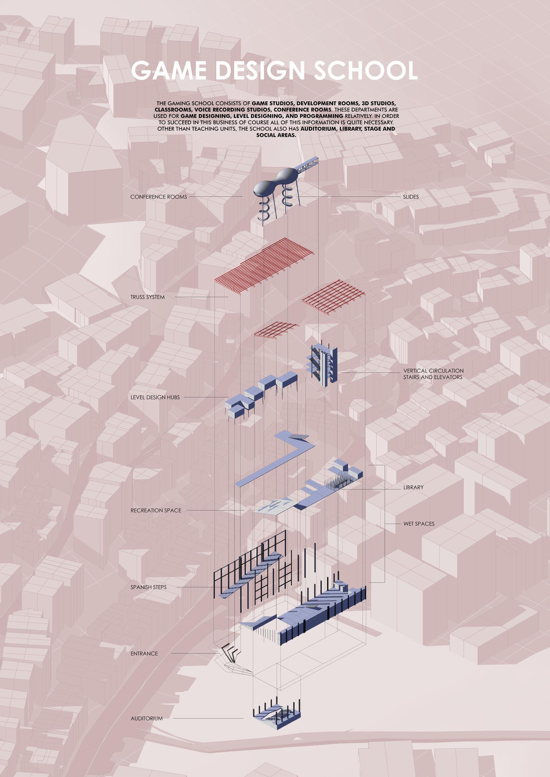SELECTED WORKS
FRAGMENT OF MEMORIES
“Living Ruins” Architectural Competition Kayakoy Ruins in Fethiye/Turkey
ON THE HORIZON
“Art Cathedral” Architectural Competition Kells Ruins in IRELAND
HOTEL DIFFUSO
“Culture Stations” Architectural Competition Elini/ITALY
UNDER ONE ROOF
“WWF Observation Cabins” Architectural Competition in Lagoon of Orbetello in Tuscany/ITALY
FLOWING HERITAGE – CONNECTED CRAFT
ADA-POLIMI
Intensive Project-Based Workshop Sheki/AZERBAIJAN
TERRATOPIA
Reverse of George Orwell’s dystopian novel “1984” 4th semester project (ITU)
OXO SCHOOL OF VIDEO GAME DESIGN
Game Design School in Kagithane/Istanbul 6th semester project (ITU)
FRAGMENTS OF MEMORIES
“Living Ruins”
Architectural Competition
Kayakoy Ruins in Fethiye/Turkey
2024
“LIVING RUINS” ARCHITECTURAL COMPETITION
Experience nodes over the Kayakoy
Team Members:
Javad Gafarli
Metehan Gursu
Shule Karabiyikoghlu
Site:
Kayakoy Fethiye/TURKEY
The competition represents a new design challenge that, from its own title, attempts to counteract the current status of “Ghost Town” attributed to the abandoned village of Kayaköy (Turkey).
Through the design of a proper open-air museum, “Living Ruins” aims to collect projects capable of guaranteeing the conservation and revalorisation of such a mystical site. The transformation of this suggestive architectural complex into a thriving exhibition immersed in the Mediterranean landscape may open a new chapter for the future of the town.
In a historic moment in which mass tourism is wreaking havoc on the most popular locations, this competition can be seen as an opportunity not only to promote a more sustainable way of visiting a site, but also to offer an innovative and completely unique museum experience.
GRID AS A WAY-FINDING TOOL
Grid stands out from the distance as it is in total contrast with the organic settlement of Kayaköy. It serves as a way-finding tool. The interventions align on certain axes and make use of the potentiality of the sloping landscape. Each point on the grid comes with different environmental circumstances, pushing for a unique intervention.
A SCAFFOLDING FOR EXPLORATION
The structure of the interventions mimics the site plan with its repetitiveness. Its timber columns with concrete legs adapt to the slope of the ground. Timber, on the other hand, makes it distinguishable from the ruins yet not appear alien. Because of this, the interventions do not lose their excitement or fall apart from each other by blending in too much with the already impressive Kayaköy.
FRAGMENTS OF MEMORIES
Kayaköy, as it is long abandoned, leaves the memories of the old settlers with them. Today, one can only make interpretations of their own by looking at the masses of ruins. The project aims to create a solid base for building a narrative for the museum by defining spaces out of axes that provide some non-rigid functions. Each of the functions, by interacting with its surroundings, brings out fragments of memories of the old settlement.
1-Visitor Center
The visitor center has all three elements of the site plan: introduction, gather, and explore.
2-Navigation Point
It presents viewpoints that are looking out to the other intersections.
3-Observation Point
It sits inside the old castle of Kayaköy, showcasing the structure’s adaptability.
Roof
The structure placed between the buildings reanimates the street culture of the old settlement.
is placed right the church, referring function as a gathering
4-Shared
It
5-Full Circle
Section AA
SITE PLAN
Section BB
right in front of referring to its old gathering point.
the
from different
while providing shading for people passing through.
It serves as a resting point for visitors who are tired from wandering around the site.
6-Resting Point
The flat roof is a minimal intervention that provides shading to help visitors cool down.
7-Shading Roof
It takes advantage of the sloping landscape, becoming an exciting viewpoint.
8-Observation Tower
It frames
view
angles
9-The Corridor
Observation Tower
Observation Point Floor Plan
Observation Point AA Section
02
ON THE HORIZON
“Art Cathedral” Architectural Competition Kells Ruins in IRELAND 2024
ART CATHEDRAL COMPETITION
Artist Residences, Workshops, Exhibition spaces in Kell Priory Ruins
Team Members:
Javad Gafarli
Metehan Gursu
Shule Karabiyikoghlu
Site: Kell Priory/IRELAND
Can ancient cathedrals once again become central to contemporary culture?
This is the core question that Art Cathedral seeks to explore. The competition challenges architects to reimagine historic sacred spaces as venues for fostering modern cultural innovation.
The buildings play a game of perception. Just like everyday life; when we look closely we only see either past or present. However there is a future being built on what left from the past, at the present, in the grand scheme of things.
Here in Kells, ruins of yesterday’s great cathedral and an inspirational contemperary art space, create a very strong horizon where past and present meets to make people imagine a future together. With the sheet that is thrown over blocks of programs it is intended to expose these abstract notions under each program element.
From the outside the proposed contemporary art space is dominating the view however once people get into the courtyard they almost can’t see anything but the ruins. But most impressive of all, the complete composition is revealed when people look back at the buildings from the auditorium seats. This variety on spacial experience also provides varying relations with the new buildings and the ruins. The ruins becomes walls to walk through in the exhibition, a scenery to be viewed and get inspired by the workshop and an exiciting backdrop for the auditorium.
Workshops
Artist Residences
Exhibition Spaces
CULTURE STATIONS COMPETITION
Elini is considered as a stopover for visitors and as a platform to discover the surroundings.
Team Members:
Javad Gafarli
Metehan Gursu
Shule Karabiyikoghlu
Site: Elini/ITALY
HOTEL DIFFUSO
“Culture Stations” Architectural Competition Elini/ITALY
2021
The project is established upon the slow-tourism concept, considering the population loss of Elini and cities-alike to make these cities attractive again. Existing “Green Train” is redefined as a means of slow-tourism rather than only transportation. 03
Conceptual Base and Spatial Relations
ART AND CULTURE STATION
It is designed to meet Elini’s need for culture and art and also to create this need. Here is a participatory art production center.
WELL-BEING STATION
People who want to escape from the noise and density of the city can relax and spend
GASTRONOMY STATION
It is a place that people can experience, teach and develop Mediterranean and Sardine cuisine.
The Square
1 - ELINI STATION
Existing station building welcomes visitiors came by the train
2 - THE SQUARE
Meeting point for locals and visitors.
2A - Mural wall
Seasonal painting events can be held here
2B - Observation point
People can watch and observe Elini`s natural texture and understand the routes to different locations in the town.
3 - ART AND CULTURE STATION
It is designed to meet Elini’s need
for culture and art and also to create this need. Here is a participatory art production center.
3A - Accomodation
Accommodation for artists or visitors who are interested in culture and arts.
3B - Workshops
Artists and visitors can attend and learn from each other.
3C - Event/Exhibition Square
Public events such as dance, music, exhibition can be organized here.
3D - Exhibition building
Long-term exhibitions can be held in this restorated building.
3E - Discussion Square
The critique of the exhibitions and group discussions can be made.
4 - WELL-BEING STATION
People who want to escape from the noise and density of the city can relax and spend a peaceful holiday here.
4A - Park
There is a park on the top floor where you can have a pleasant time.
4B - Restaurant/Cafe
It is recommended to sit and drink coffee among the trees in the restaurant.
4C - Accomodation
Accomodation units for visitors who look for comfort, retreat and well-being.
4D - Spa/Pool
There are a spa, massage rooms, relaxation rooms, indoor and outdoor pools in the center.
4E - Hiking route
The road down the edge of the pool offers a unique hiking experience.
5 - GASTRONOMY STATION
It is a place that people can experience, teach and develop Mediterranean and Sardine cuisine.
5A - Event/Exhibition Square
They have many opportunities such as watching the chefs in the open kitchen.
5B - Workshops
Visitors can also attend workshops and learn recipes they never knew existed Instead of eating and leaving, people are learning about new tastes and how they are made!
5C - Accomodation
5D - Restaurant
Visitors can taste foods prepared by world-renowned chefs here.
6 - GROVE
A quiet place surrounded by trees.
6A - Trekking Path
The path is parallel to the train route and leads to a sport area.
UNDER ONE ROOF
“WWF Observation Cabins” Architectural Competition in Lagoon of Orbetello in Tuscany/ITALY
2021
WWF OBERSVATION CABINS COMPETITION
Observation Cabins, Visitors’ Center and Guest House in Lagoon of Orbetello
Team Members:
Javad Gafarli
Metehan Gursu
Shule Karabiyikoghlu
Site: Tuscany/ITALY
People take shelter under roofs that define a tamed piece of nature free from the noise, harsh wind, rain and snow. However as we grow too far from nature we forget to appreciate the fact that we are highly dependent on and responsible for its well-being. On this critical point of time where the harm caused by us against the nature becomes irreversible, it’s urgent to remember, we live under one roof -sky- with all the other creatures of the world.
Site Plan - OBSERVATION CABINS
THE OBSERVATION CABINS
The observation cabins are thought of as inverted roofs which emphasize nature rather than avoiding it by taking the wind, sunlight, rain and the sound of the birds inside. The multi-sensory rooms encapsulate and intensify the experience of being in nature by making people;
1 Go through a passage that leads to a sky window
2 Stop and listen to nature
3 Feel the breeze that flows under the birds’ wings
4 Enjoy the feeling of sitting under a tree with the sun going through leaves
5 Feel the texture of the timber
6 Enjoy an undivided view of the birds and horizon
Site Plan - GUEST HOUSE and VISITORS’ CENTER
Site Plan - UNDER ONE ROOF, Lagoon of Orbetello
Raised and Ground Level Observation Points
Interior of Raised Obersvation Point
Water Level Observation Point
GUEST HOUSE + RESTAURANT
Guest House has a linear plan organization; the circulation is placed in the middle due to the privacy, the use of spaces, and a window to the oasis. The restaurant will be open for the other visitors as well, so it takes place in front of the building and welcomes everyone.
Guest House
Guest House Entrance
VISITORS’ CENTER
Visitor Center maintains the inverted-roof approach and lets visitors see the picturesque views of the oasis yet gives possibilities to different spatial uses. The circulation and the facade are transparent thus the borders are indistinct.
Exhibiton Space - Visitors’ Center
FLOWING HERITAGE – CONNECTED CRAFT
ADA-POLIMI
Intensive Project-Based Workshop
Sheki/AZERBAIJAN 2024
FIVE VILLAS
Strategic Design Workshop For Ada New Campus In Sheki
Team Members:
Javad Gafarli
Abdulfattah Mammadov
Site: Sheki/AZERBAIJAN
Instructors:
Prof. Nora Lombardini
Prof. Laura Pogliani
Prof. Emir Huseynov
Assist. Prof. Leyla Hasanova
Assist. Prof. Alisia Tognon
Stefano Di Vita
Executive PhD Ekin Olcay
Executive PhD Anar Yusifli
The aim of the workshop activity consists of the study of the state of conservation of the buildings and the development of a concept for the preservation and reuse of the New Campus Area and the Five Villas as cultural heritage - taking into high consideration their historical value and the intervention criteria specific to a UNESCO site - and in the development of an architectural and urban reuse strategy for the area towards the creation of the new ADA University campus that would serve as regional branch for the ADA School of Design and Architecture launched in collaboration with Politecnico di Milano.
This project focuses on revitalizing Shaki by harmonizing its rich historical heritage with modern urban design principles. Guided by the keywords of Permeability, Proximity, and Adaptation, the design enhances connectivity between the old and new parts of the city while respecting its cultural legacy. By creating accessible routes, new gathering spaces, and social interaction points, the project aims to transform overlooked areas into vibrant hubs of activity.
A central aspect of the project is the masterapprentice relationship, emphasizing the preservation and transmission of local craftsmanship. Craft workshops will be revitalized as collaborative spaces where skilled artisans can work alongside students, teaching traditional techniques and ensuring the continuity of Shaki’s cultural heritage. These interactions will take place in semi-private zones, fostering knowledge exchange between generations and merging traditional arts with contemporary educational approaches.
Key interventions include the adaptive reuse of Zülfüqarov’s Mansion for educational purposes, the creation of a dynamic campus in the 5 Villas area, and the integration of workshop spaces to support crafts and the arts. Public, semi-private, and private zones are strategically designed to encourage learning, collaboration, and community engagement.
By reactivating cultural traditions, strengthening the bond between masters and apprentices, and promoting sustainable economic growth, this project secures a lasting legacy for Shaki’s rich artisanal history.
When we look at the map in a city scale, we see a busy, dense area in a rural setting. On the left side of the map, we have the new city center, which includes services like the bus station, hospital, and municipal buildings. On the right side, we find the historic center, where the old city walls are located, surrounded by many historical buildings and accomodations for tourists to stay.
This road is the main route people frequently use, since the northern part of the city is crowded and has complex roads. This makes it difficult for tourists to find and visit some of the historical buildings hidden in the backstreets.
creating new attraction points and social interaction points
It is gonna be accessible for tourists and students to find and visit some of the historical buildings hidden in the backstreets.
Revitalizing new routes
Over time, this strategy – creating new routes, creating new attraction points and social interaction points - will lead to new businesses and services opening along these routes, boosting the local economy.
The project addresses Shaki’s underutilized craft workshops, fading social traditions, and weak connections between key areas like Zülfüqarov’s Mansion and the 5 Villas. By enhancing links, revitalizing public spaces, and supporting artisans, it aims to preserve cultural heritage and restore vibrant community life.
First, we propose if it is possible removing the building in front of the amphitheater, so it reconnects with the main hub and that wide green area and amphi together can host public and school events.
Inactive spaces as we mentioned before the workshop buildings inside the city walls will be used for art activities and will be accessible to students and others interested in the arts.
Along the water canal, we’ll create hobby gardens where locals and students can interact.
Next, we’ll add a platform around the city walls, allowing people to get closer to the historic structures. This platform can also serve as a stage for concerts, festivals, and other events.
We’ll pedestrianize the road near “5 Villas” to make access easier and more human-oriented.
The “Sabuhi Fountain” and the teahouse will serve as social hubs, making these spaces more connected.
In our proposal, Zulfugarov’s Mansion will house classrooms, teacher rooms, and collaborative spaces. The addition at the back will be removed to open up a larger courtyard that connects with the front garden, creating spaces for outdoor learning and social activities.
We’ll add a new extension building designed to match the rhythm of the mansion’s columns, which will house classrooms and a cafeteria.
The new building’s façade will feature brickwork that echoes the historic mansion’s design.
General View of Zulfugarov’s Site
Functional Diagrams and Courtyards
Circulation Diagrams
The 5 Villas campus is divided into Public, Semi-Private, and Private Zones along a central axis reflecting the site’s historical traces:
Public Zone: Open to all, featuring an entrance near “Sabuhi Fountain,” a multipurpose hall for events, and an amphitheater to revive outdoor cinema nights. Permeable designs blur indoor-outdoor boundaries. Semi-Private Zone: Shared library and workshop spaces foster collaboration between students and locals, with a square connecting these areas. The old hospital’s first floor serves the Public Zone, while the second connects to the Semi-Private square.
Private Zone: Reserved for education, with classrooms, labs, and administration facilities. A courtyard with a pool provides outdoor activity space. The ruined villa becomes a research lab and canteen, with platforms for outdoor workspaces and restoration studies.
The landscape integrates green spaces as bird habitats, promoting wildlife interaction.
SEMI-PRIVATE ZONE
PUBLIC ZONE
ZONE
General View of 5 villas site
Sections of 5 villas site
Circulation Diagram
PRIVATE
TERRATOPIA
Reverse of George Orwell’s dystopian novel “1984” 4th semester project (ITU)
2018
ITU 4th semester studioReverse of utopia/distopia
MIM212: Architectural Design 4
Instructor:
Assoc. Prof. Dr. Nizam Onur Sonmez
Ladies and gentlemen, welcome to Terratopia. Please gather around as I share the fascinating history of this remarkable place.
Many years ago, in a land not far from here, the people lived under a manipulative and controlling government— one that turned a blind eye to their needs. After years of enduring repression, tensions mounted, and the people grew weary and restless. A seemingly minor event became the spark that ignited a full-scale rebellion. United in their uprising, the people overthrew the oppressive regime and realized they had an opportunity to start anew.
But they knew that this new life could not be built on the remnants of the old one. Determined to find a fresh beginning, envoys were sent in all directions to search for a new land.
Efficient. Clean. Untouched.
When they discovered this place, they knew it was destined to become their home. The first settlers built simple shelters and began cultivating the land. As their skills in agriculture grew and the population expanded, they recognized the importance of education in creating a strong, resilient society. They began teaching their children and youth about the past, the future, and the knowledge and values needed to make thoughtful decisions.
As their population flourished and educational spaces multiplied, they realized the need for a more efficient urban system—one that harmonized with nature and avoided repeating the mistakes of the past. Driven by this vision, the community focused on designing a city that balanced their needs with minimal impact on the land.
Education.Life.Trade.
These became the three pillars of their city. The settlers envisioned a structure that seamlessly integrated these elements:
Trade: Located on the ground floor, the bustling hub of commerce was designed to foster human interaction and community, ensuring accessibility and vibrancy.
Education: Positioned on the mezzanine level, this space provided easy access for all, symbolizing the central role of learning in their lives.
Living spaces: Perched at the top, their homes were deliberately placed to maintain a spiritual connection to the sky and a sense of freedom.
This innovative structure, the one you see before you, was born from their dedication to efficiency and sustainability.
Now, let’s take a tour and witness firsthand how these hardworking people have built and live in harmony with their environment.
1st Floor
It is a socializing and market environment. People bring the products (grains, fruits, vegetables, etc.) obtained from their agriculture to the market area and distribute them to the public while they are fresh.
The workshops are located on the second floor. Mutual exchange of education is done by telling everyone what they know and learning what they don’t know. Children get the education they want, young and elder people develop themselves in the fields of art, mathematics, and physics.
Living areas are formed on the floor with the least circulation so that people can rest comfortably. The organic shape of these areas is due to the hatred left by the flat apartment buildings of the old buildings.
View from the woods
Construction of the living hub
Models - Exploring the tectonic possibilities of the whole structure and the living hubs
View from the sea
2nd floor - Workshop area
2nd Floor
3rd Floor
The linear formation of the settlement
The living hubs
OXO SCHOOL OF VIDEO GAME DESIGN
Game Design School in Kagithane/Istanbul
6th semester project (ITU) 2020
Kagithane was a zone of industry and production since the 19th century. There was no settlement there until 1950’s when the city received thousands of migrants from Anatolia, who came to work in factories and services. Since then the district has been a composite part of Istanbul with various social classes blended.
The project area is located where complex urban textures were intersecting, creating an urban boundary. The design method was using this intersection to join areas with a previous intervention.
The large project area is attenuated with light structure and transparent materials. The plan was designed to surround the area to create a community life within the enclosure. OXO School of Video Game Design is named after OXO game by A.S. Douglas, one of the earliest interactive games to display visuals on an electronic screen. OXO is an educational place with a 2-year curriculum.
The school is equipped with every need of a game design student including voice recording studios, conference rooms for presentations, gathering, and displays of prototypes, the library for research, studios with high-tech equipment and auditorium for finished product displays and seminars. Students use this place as a space of education and space of socialization.
ITU 6th semester studioGame Design School in Kagithane/Istanbul
MIM 312E: Architectural Design 6
Site: Kagithane/ISTANBUL
Instructor:
Assoc.Prof.Dr Meltem Aksoy
Positioning the meeting points up high to ensure the surrounding environment views
Increasing the height of the structure as moved from west to east same transition of the urban texture
Light structure system and hanging building elements to lighten the space
Urban boundaries can be seen as we investigate the area as a whole urban mass. The segregation and the increasing/decreasing of the building intensities can be easily observed. The area in the small scale has commercial, residential and industrial areas within. This closed system is working all together while respecting the urban boundaries.
Program diagram
Segregation of the structure blocks as moved from west to east Same transition of the urban texture
Using the continuation of the axes of the neighbour structures as reference lines
