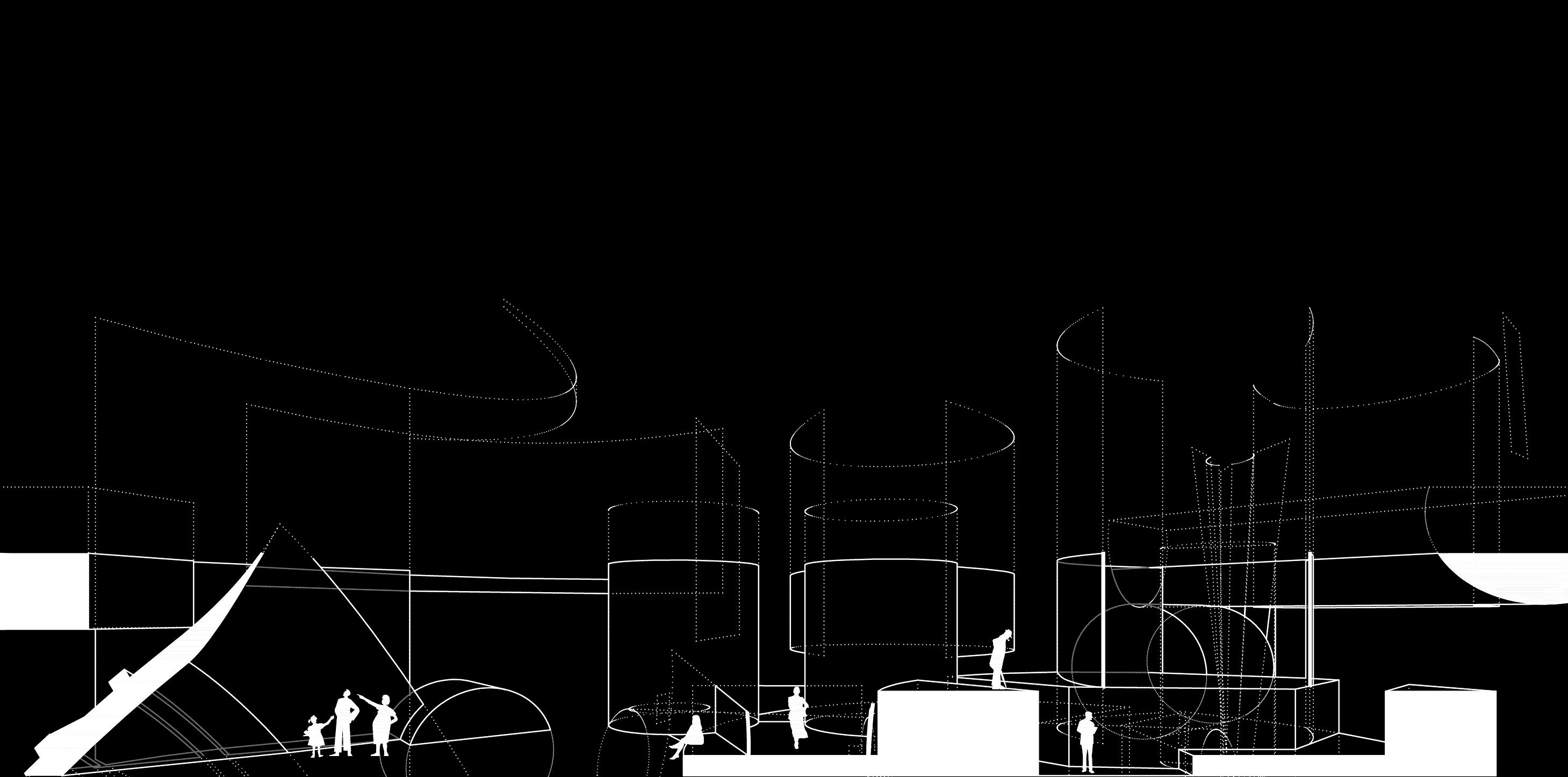

portfolio
Javier Haberland 2024DRAFTER FOR INTERIOR DESIGN FIRM
Luxe Design Studios 2023-current
DESIGN COMPETITION
Representative of the Pontificia Universidad Católica de Chile in the President’s Medal 2021 competition of the Royal Institute of British Architects. Project developed with the guiding professors Cecilia Puga and Paula Velasco
AUTHOR OF THE SUT CHAIR
Design developed with the guiding professors Juan Baixas and Tomás Iruarrizaga.
SUSTAINABLE MODULE IN THE NORTH OF CHILE
Project built with Gota SpA and sponsored by CRAMSA and Foundation Recrea
LUXE DESIGN STUDIOS ARCHITECTURAL DRAFTER
Luxe specializes in contemporary interior design, focusing on modern residential projects. The firm excels in integrating high-end furniture and lighting fixtures. As the drafter for the company, it is my responsibility to handle all documentation and oversee projects ranging from 3,500 to 14,000 square feet. Part of the job also includes producing 3D renderings for the clients and drawings for builders, millworkers and architects. Luxe takes charge of the entire process from conceptualization to selection, including light fixtures, wall finishes, flooring finishes and custom millwork.
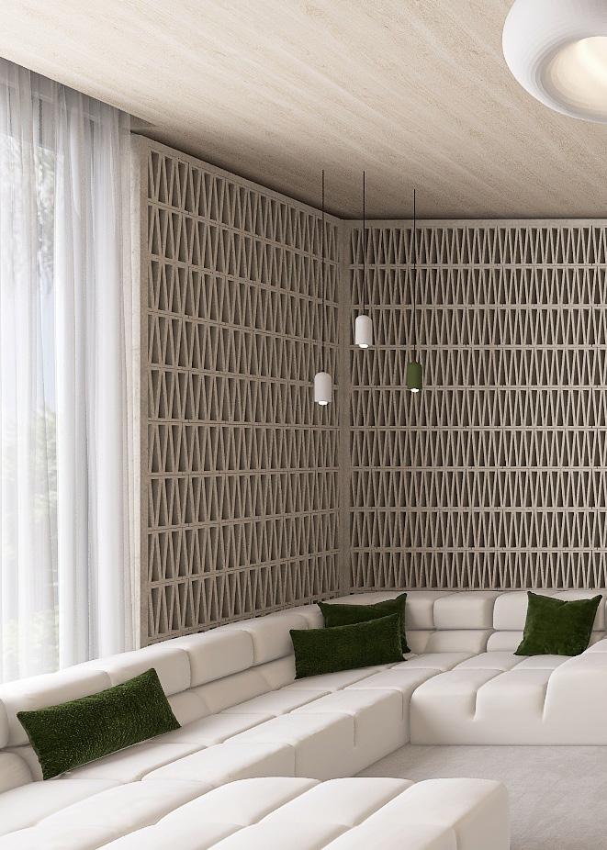
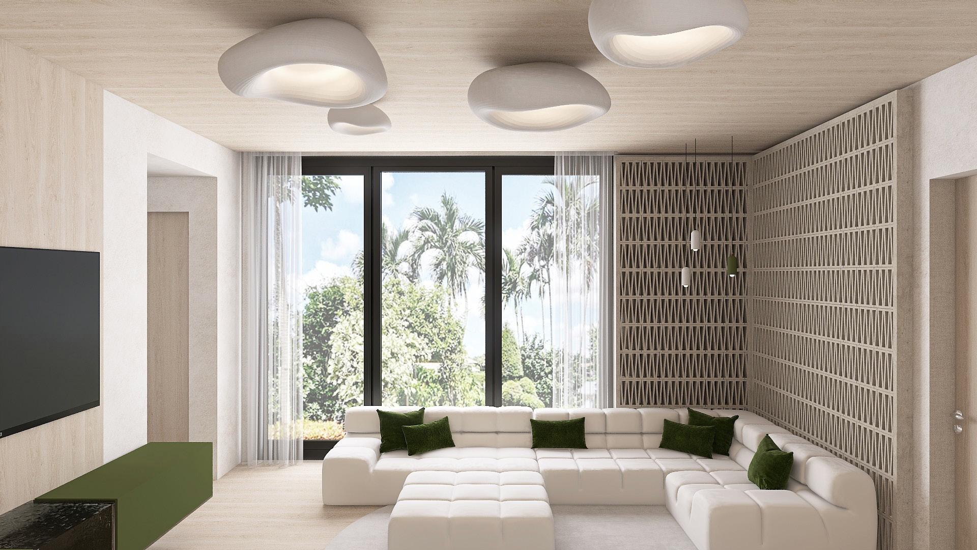
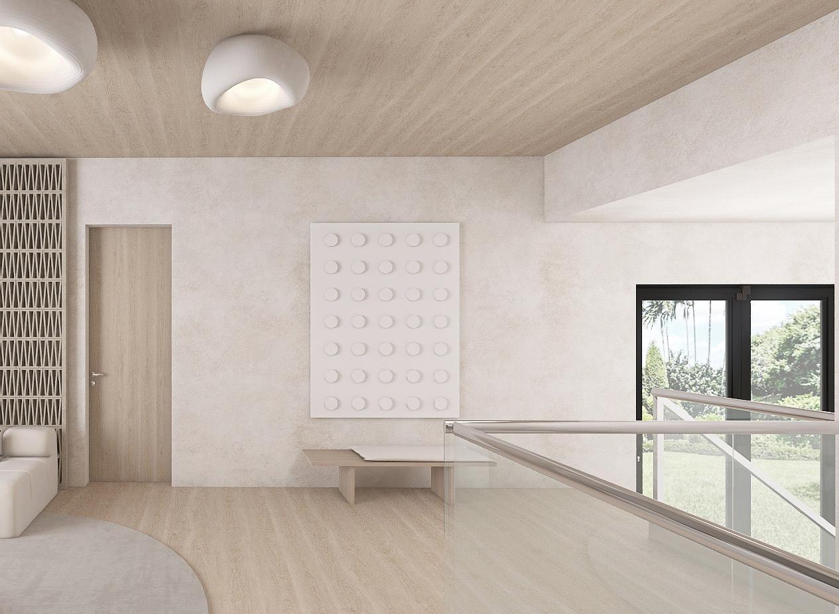
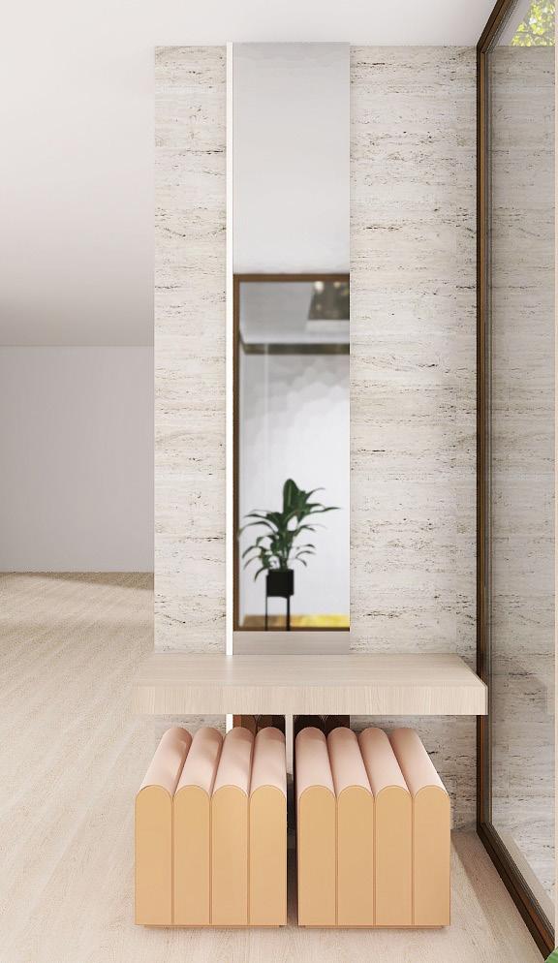
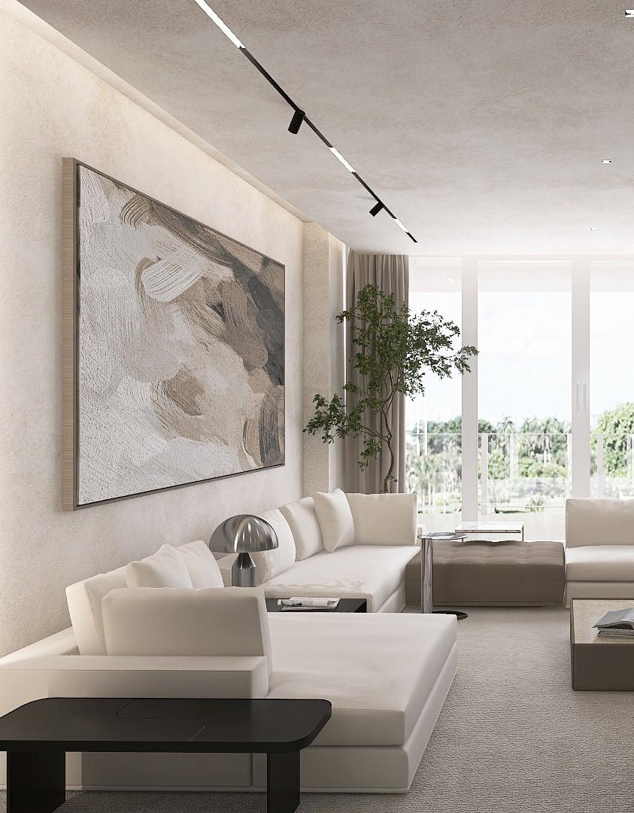
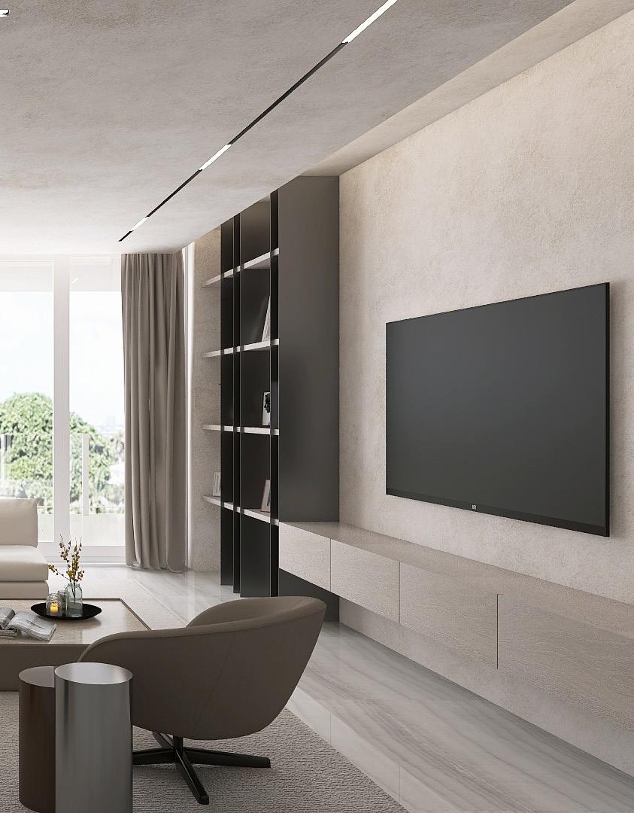
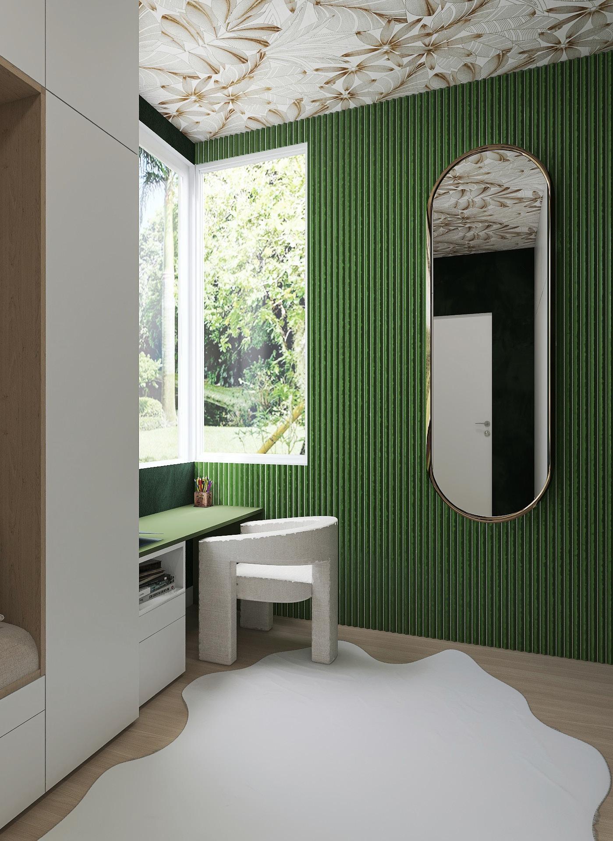





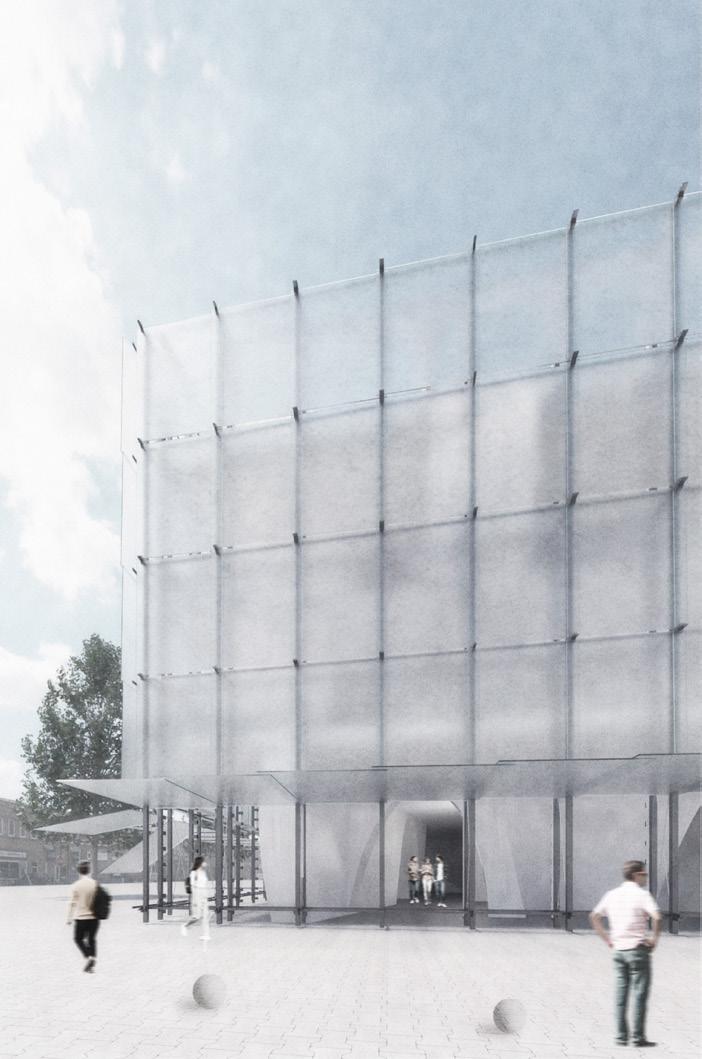
MODELS
Domestic and work spaces have always been part of different worlds, but as we have seen in recent times, it is of utmost importance to begin to devise an architecture that collaborates with the coexistence of both situations.
The Models Innovation Center is based on the relationship between a space for technological innovation and the residence. Privacy on the floors increases from the center to the perimeter of the building ending with the most private element, the bedrooms.
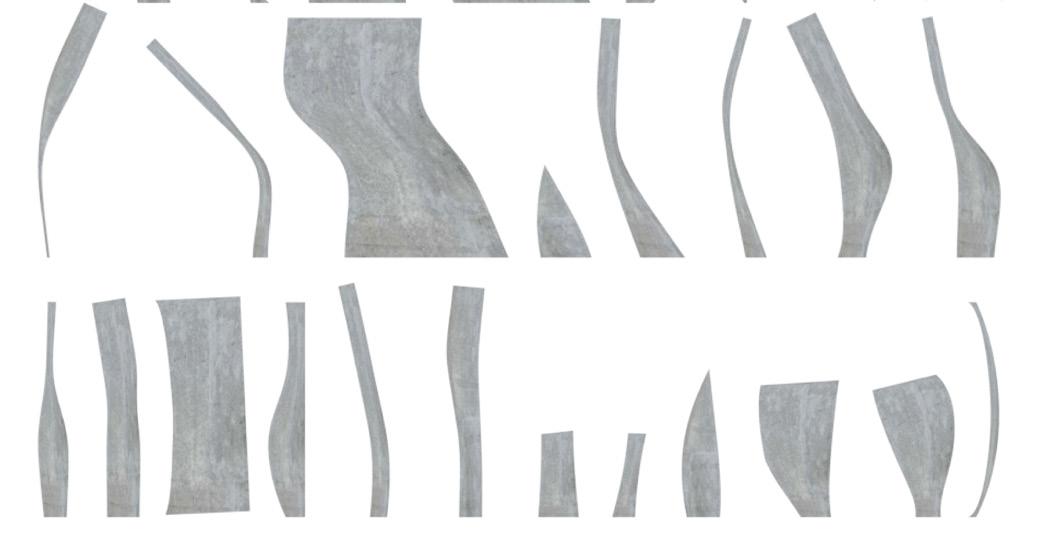
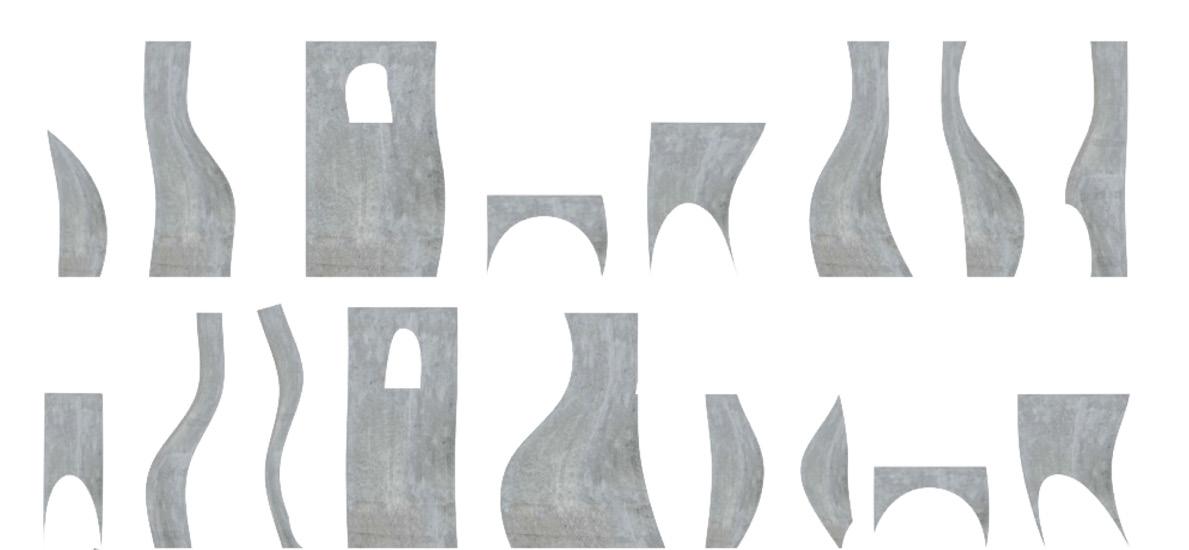
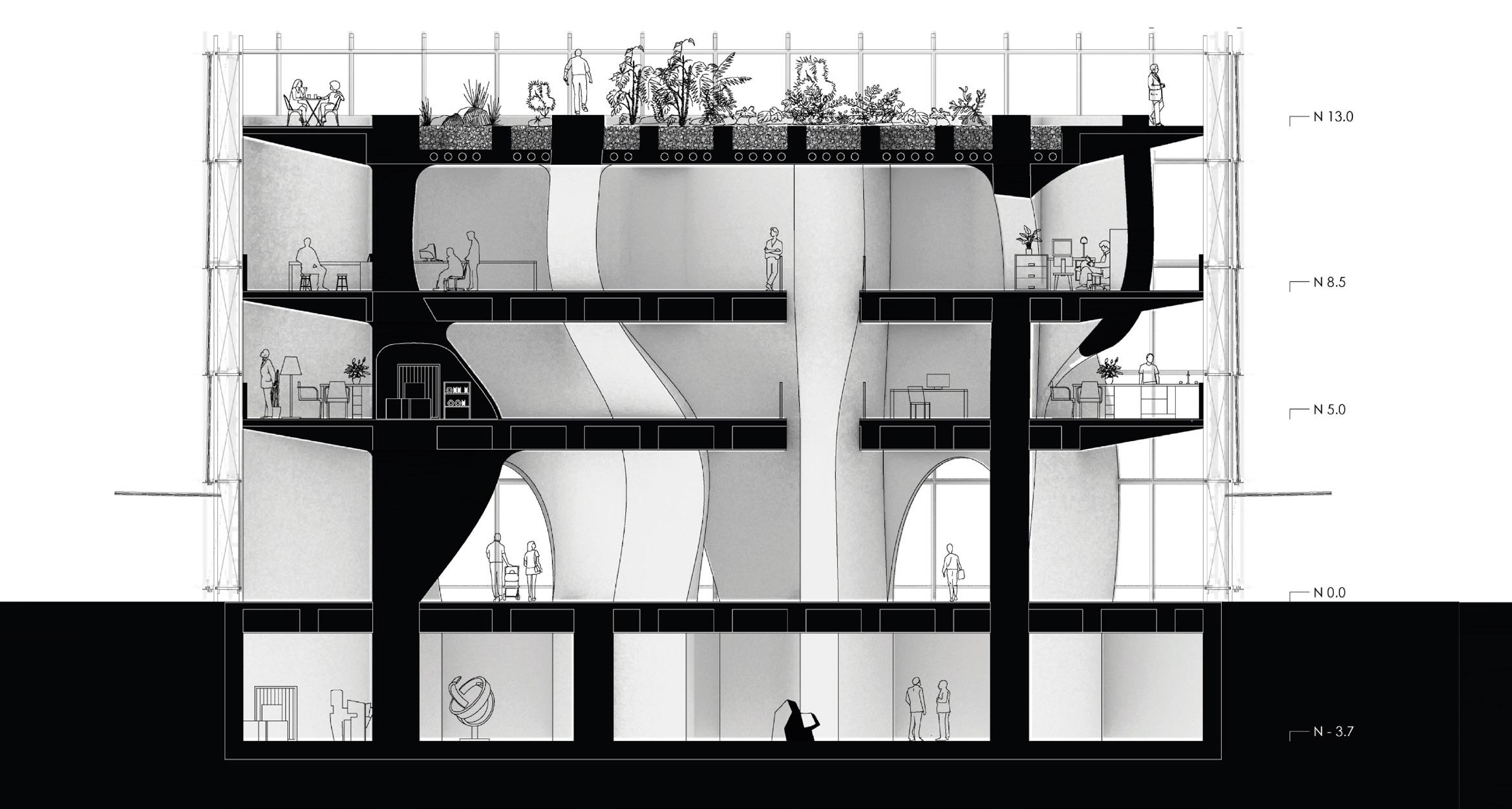
The first floor connects the building and residents to the neighborhood. Above this the residence vs work duality takes place. Sectors are separated by a noise buffer formed by large structural walls containing service areas and offices.
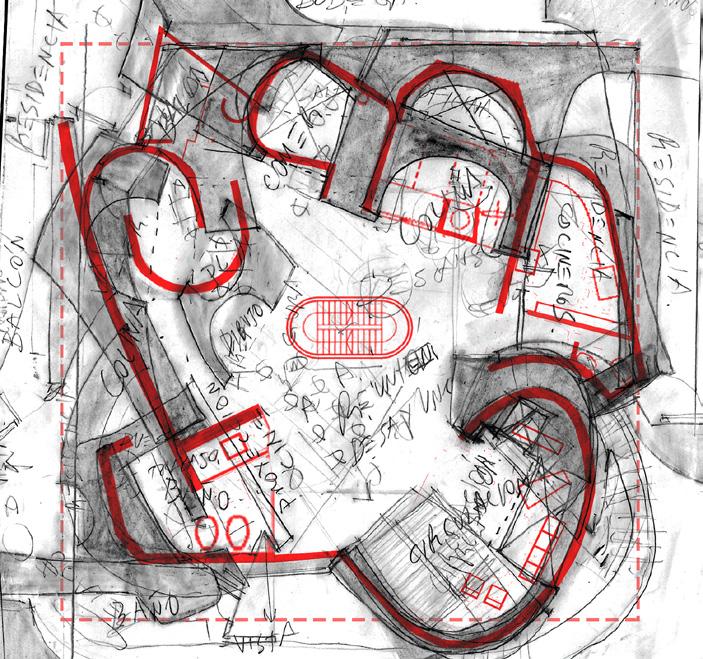
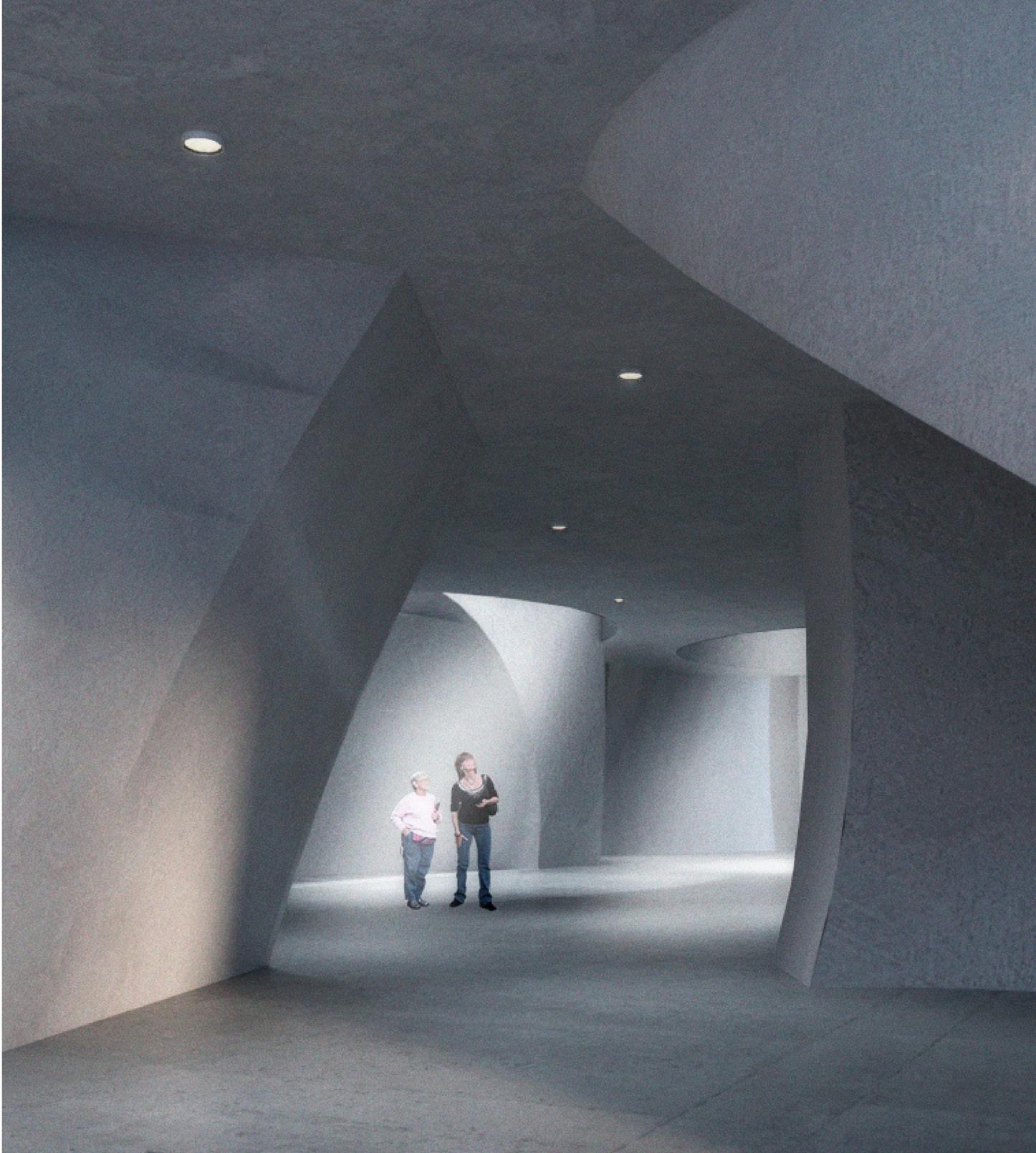
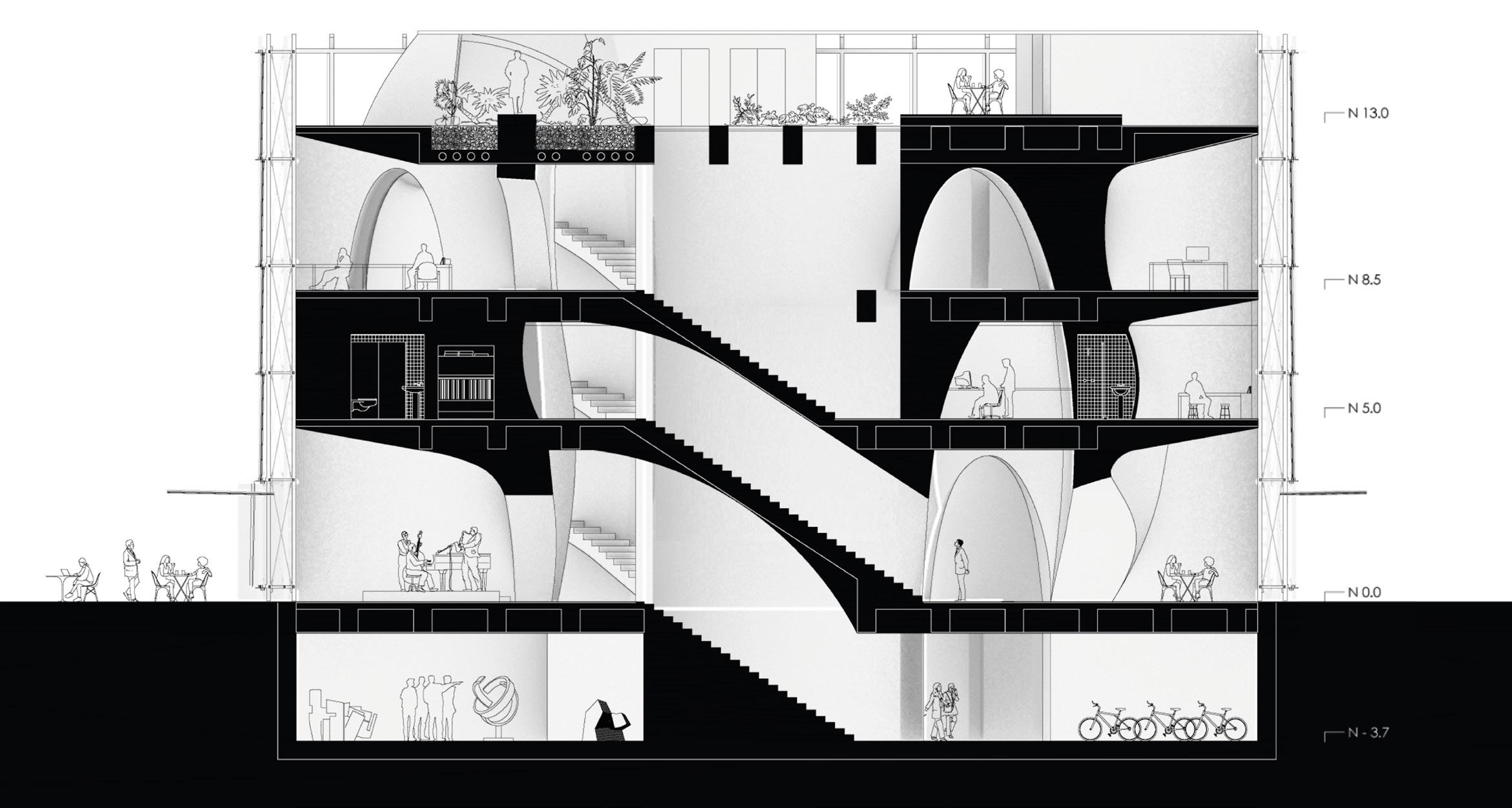
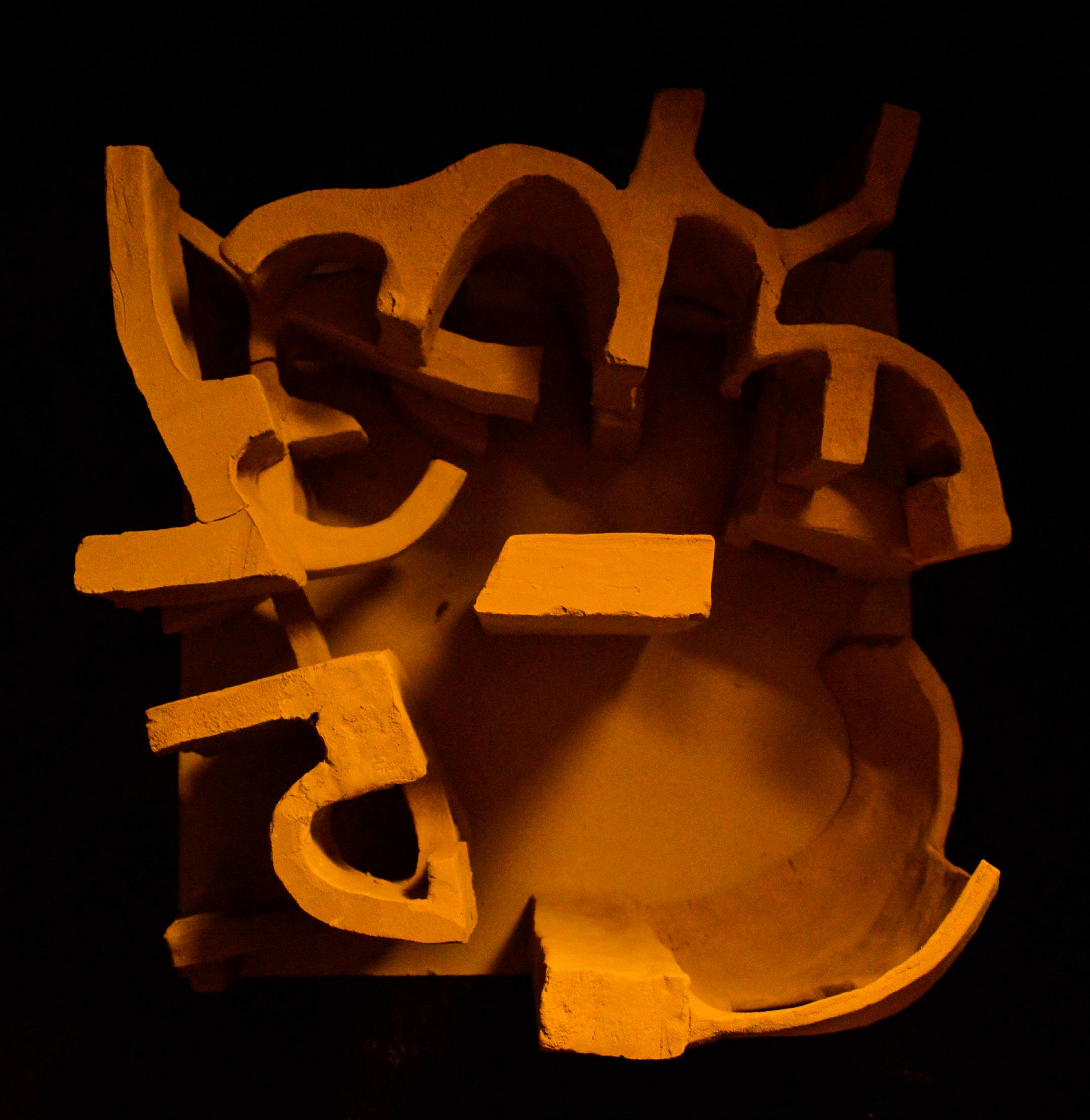
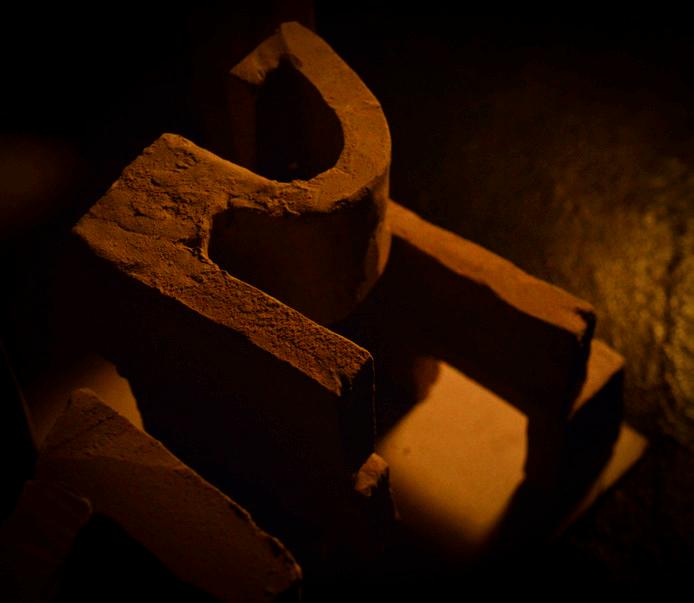
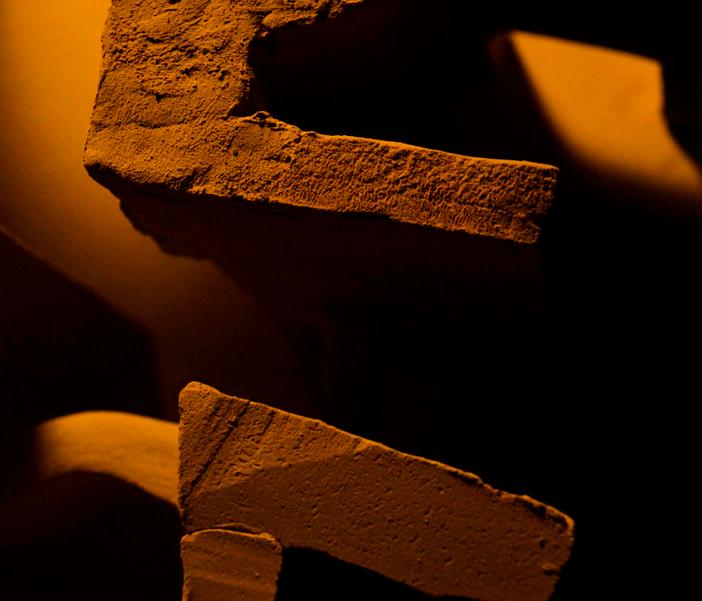
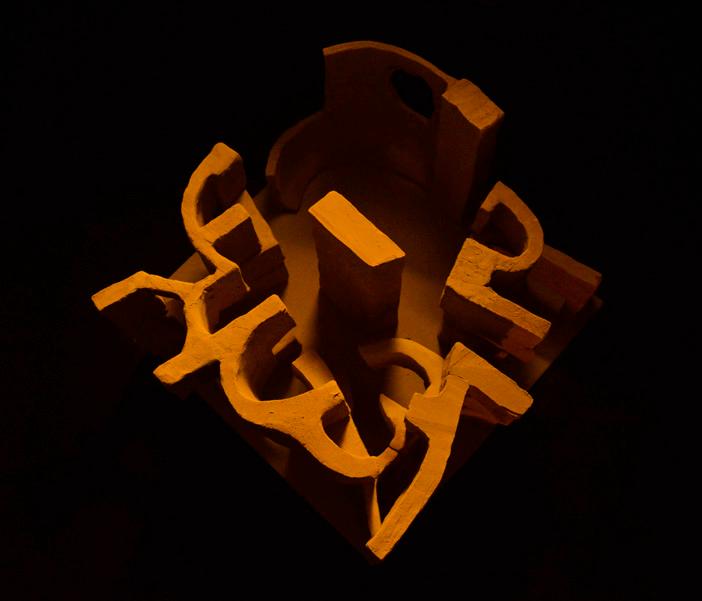
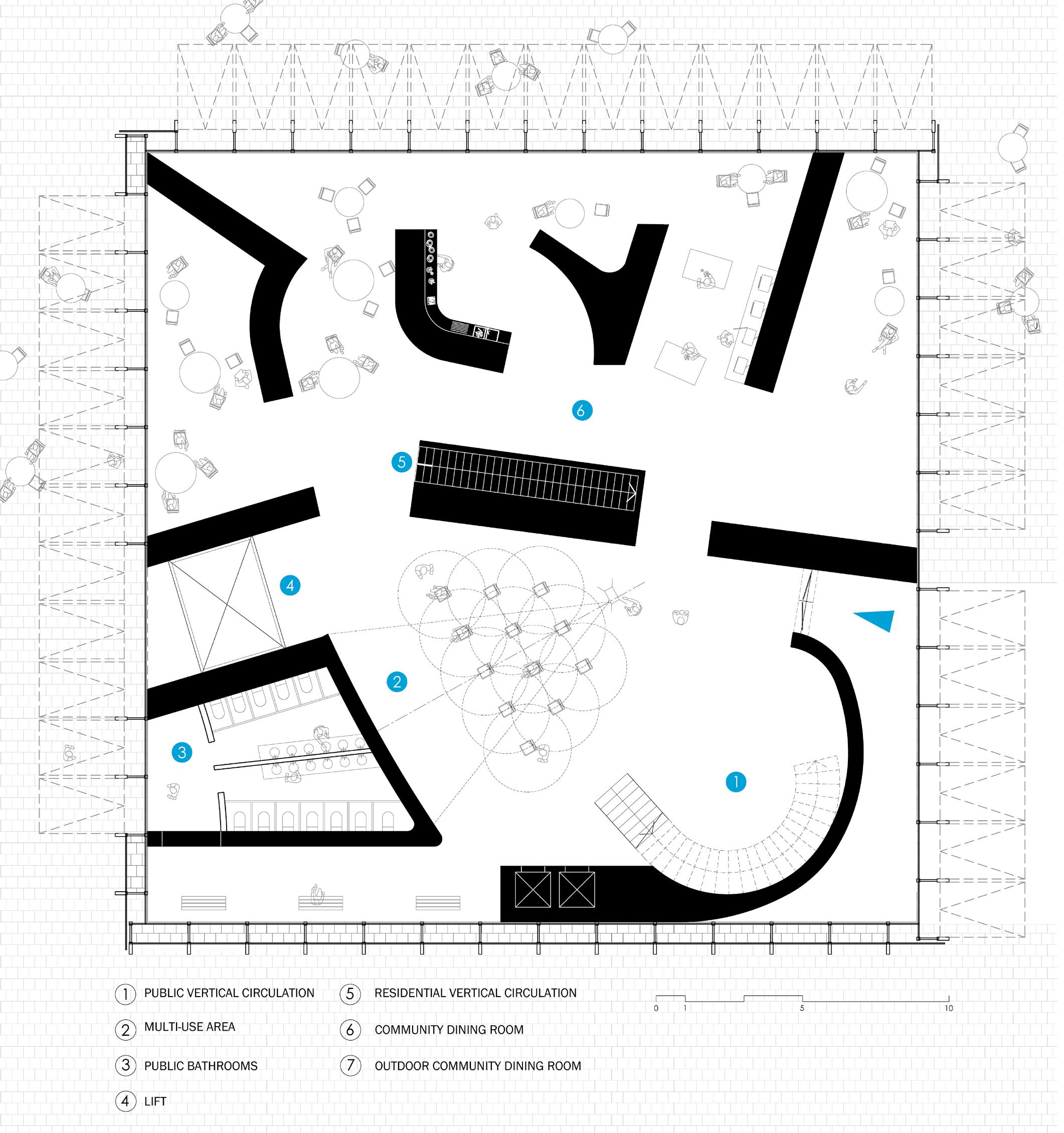
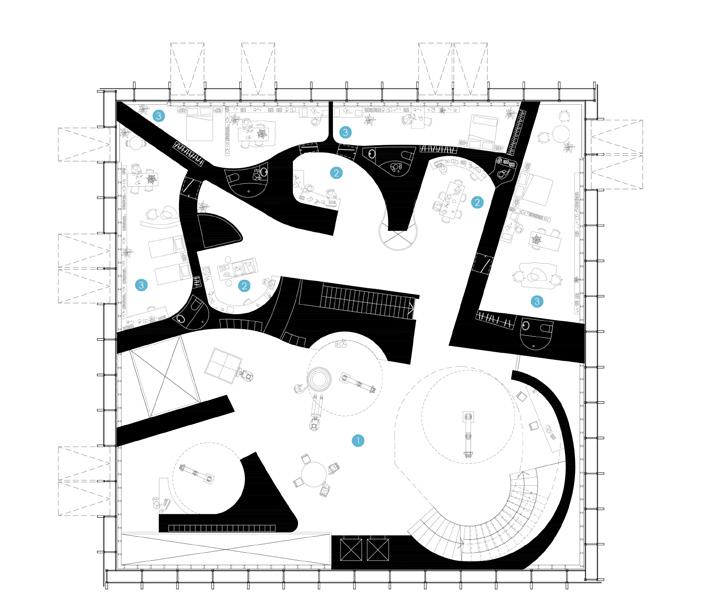
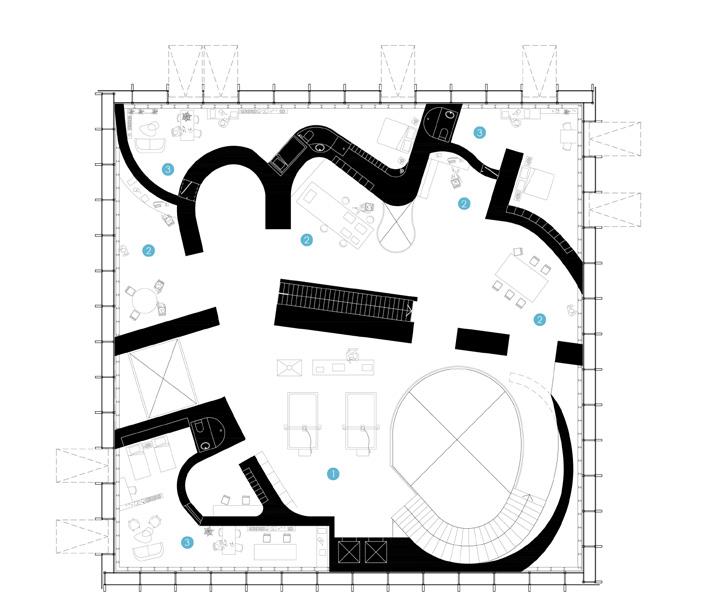
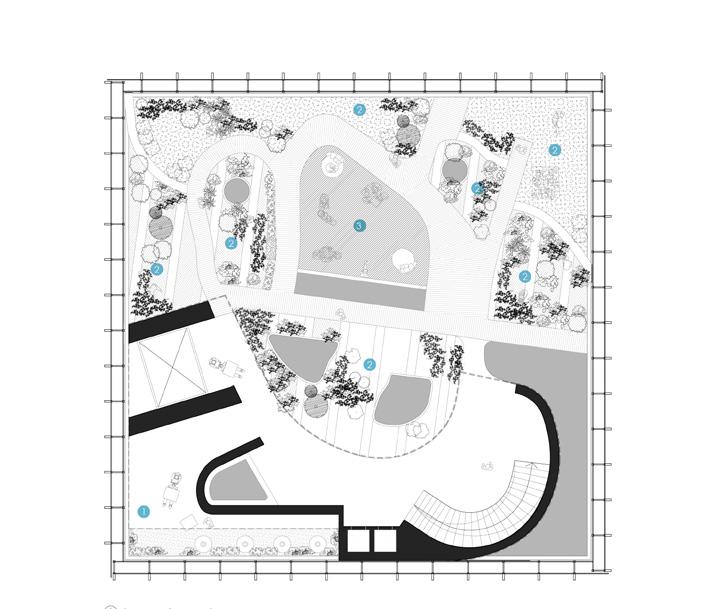




The chair’s design concept orginated from the idea of efficency by utilizing a single sheet of plywood with standard dimensions to make two chairs. Hence, the monosyllabus name SUT, in Spanish: “Sillas de Un Terciado”.
The SUT Chair uses only joints that interlock with no nails, glue or tools needed. Thanks to its complex and unique design the chair can be put together with three simple steps: Drawing, Cutting and Assembling.
The result is two elegant lounge chairs optimal for reading due to the seat inclination angles, armrests and seat height, which are similar to those of the famous Red Blue chair designed by the renowned architect Gerrit Rietveld.
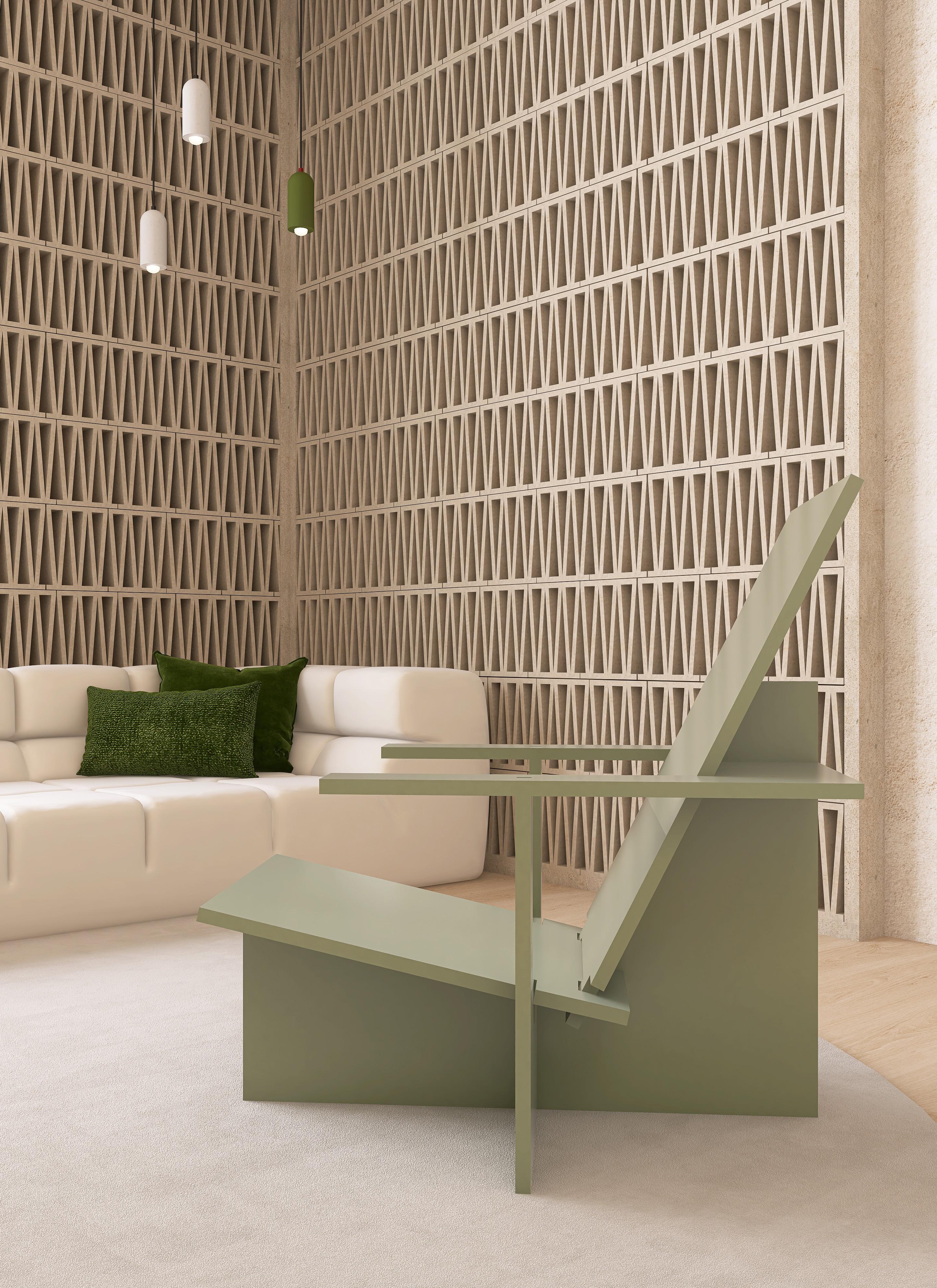
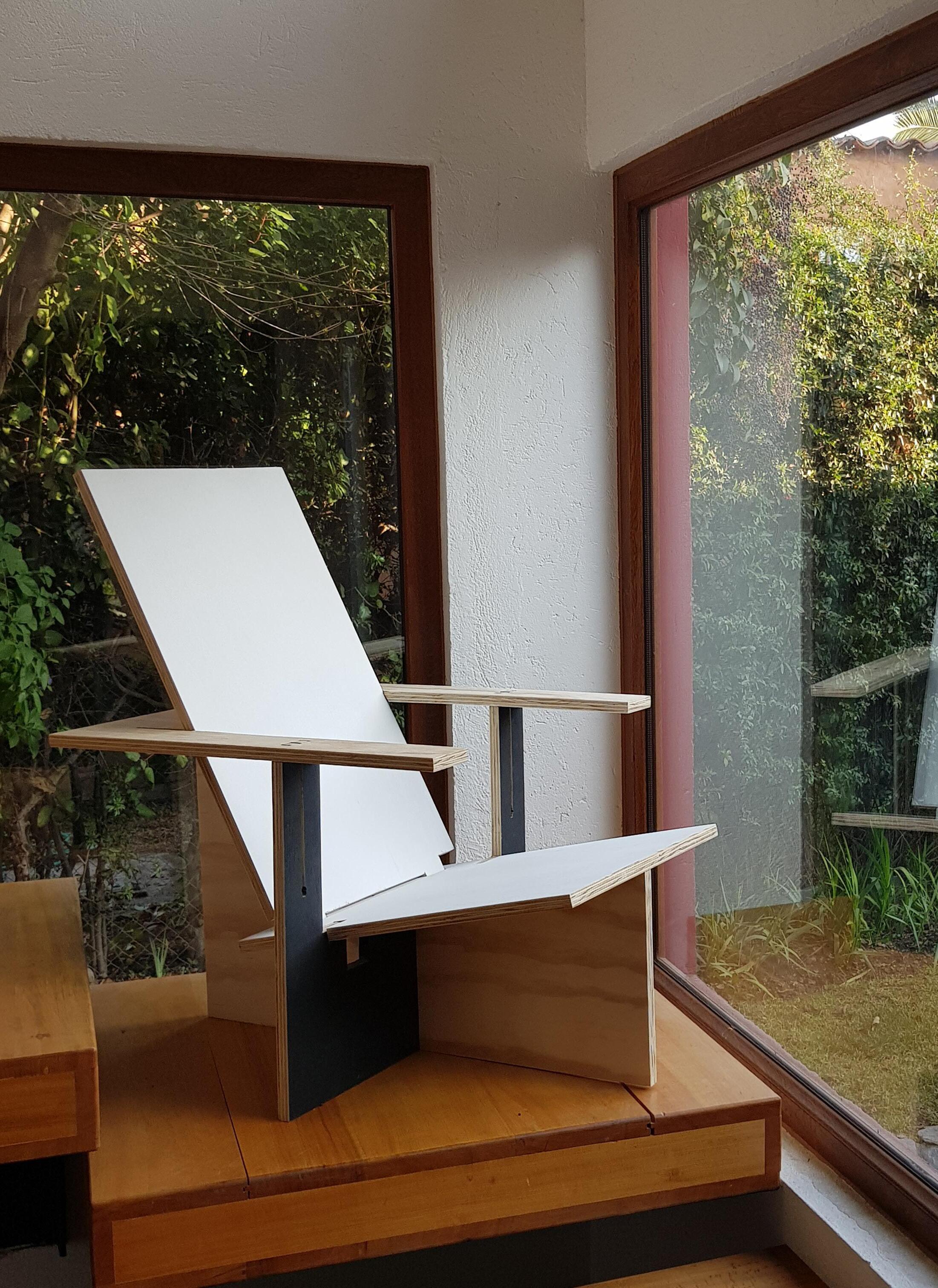
The first prototypes for the SUT chair are currently being produced in Miami using computer-aided design (CAD) and a CNC Router. With this technology it is possible to cut a variety of materials that come in a composite sheet format.
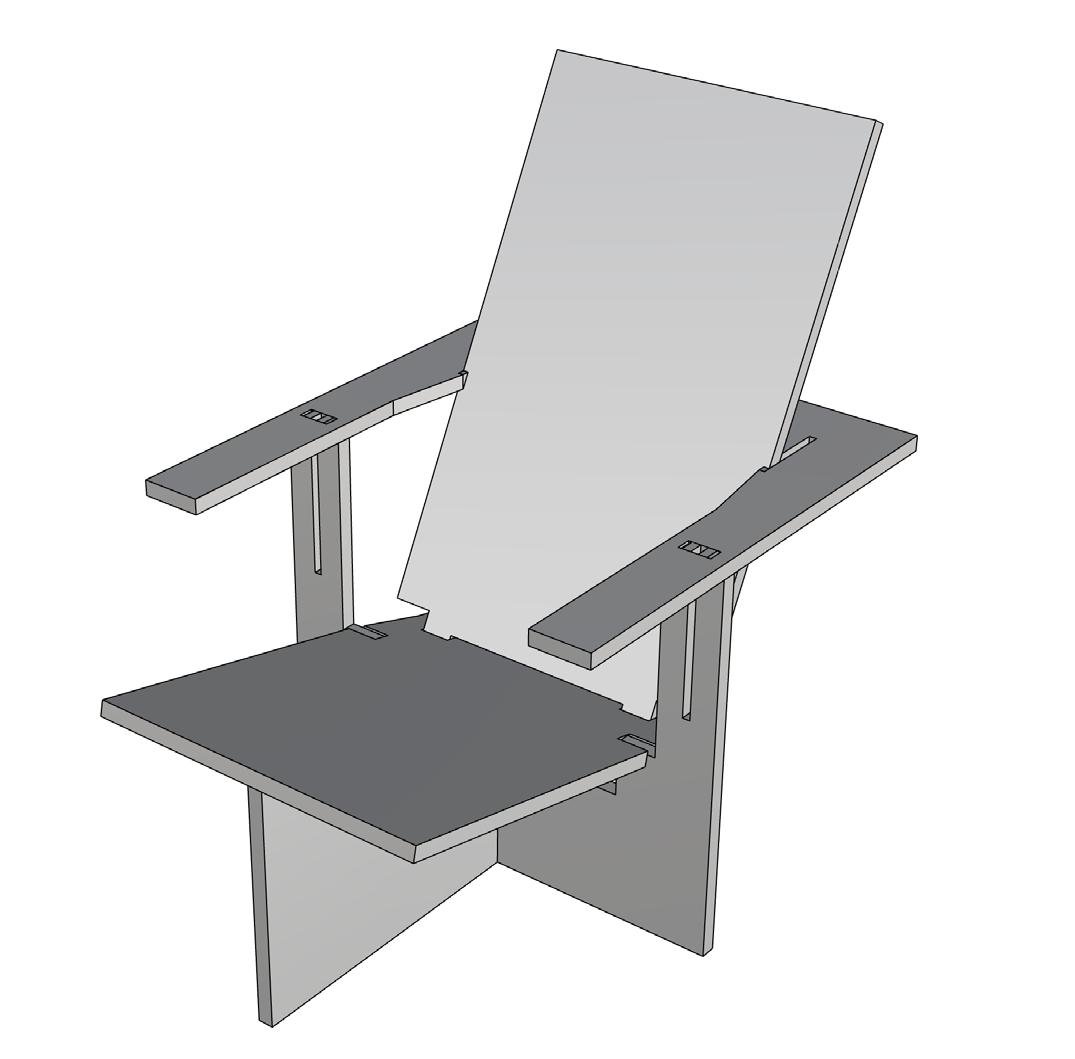
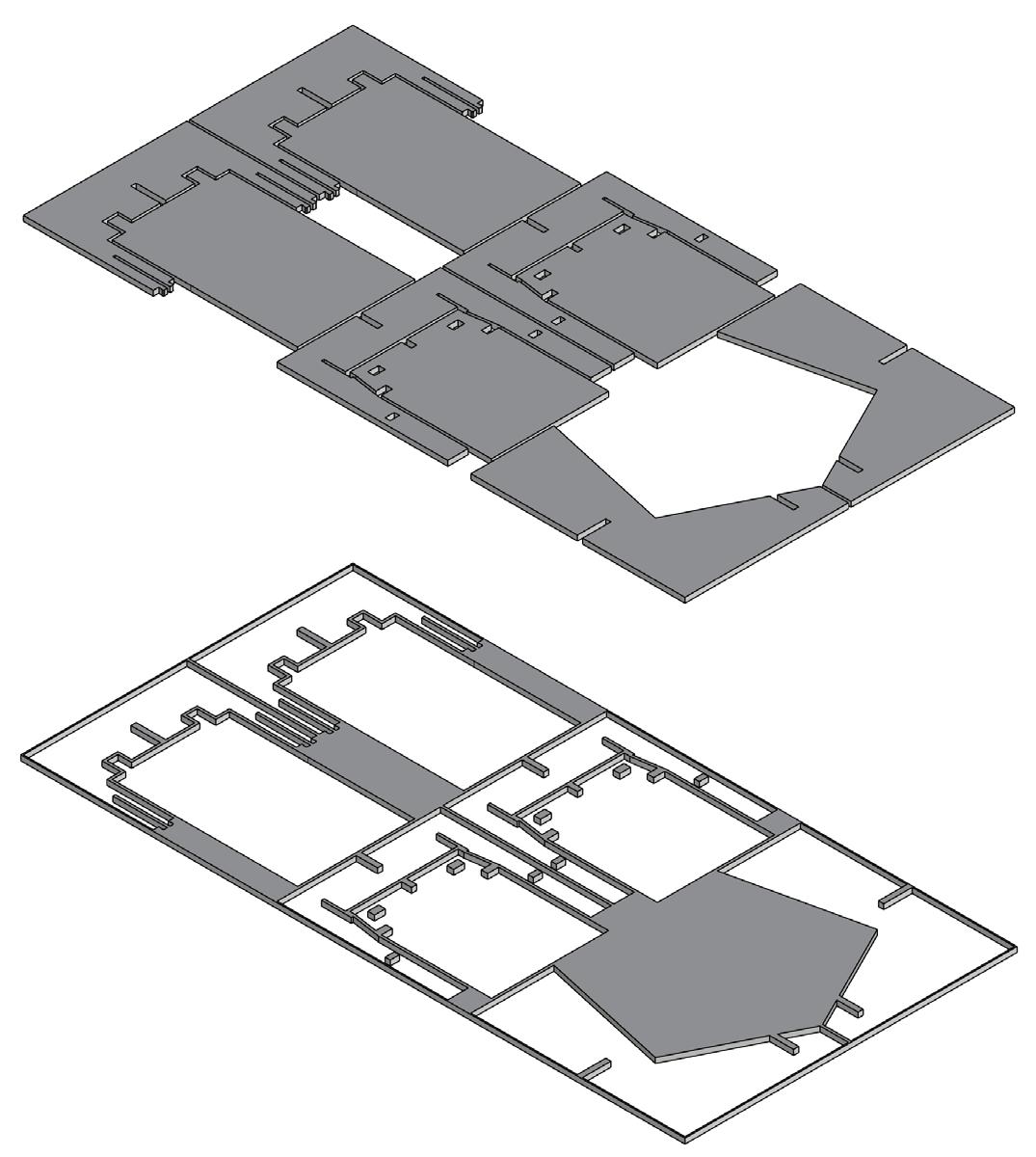
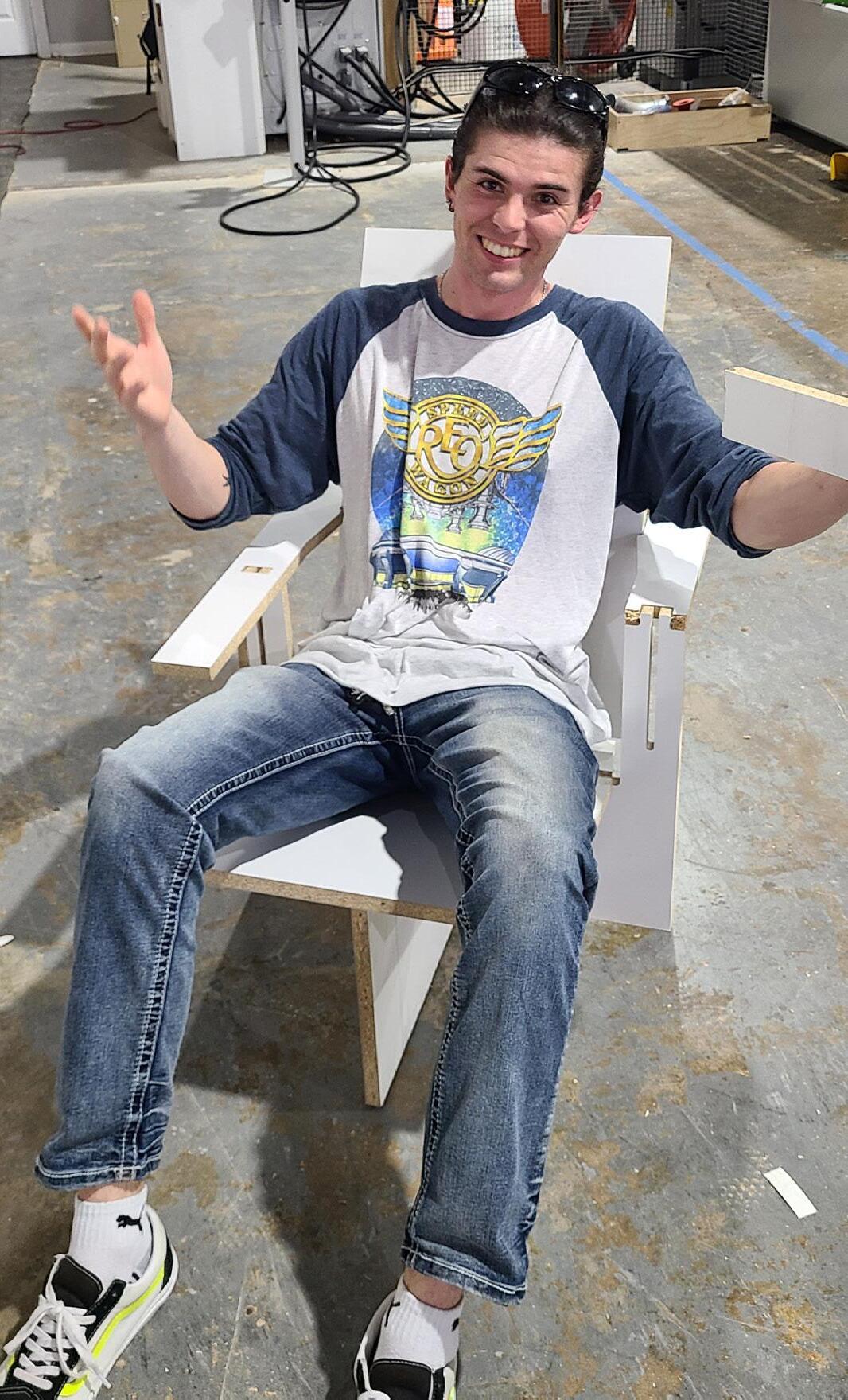
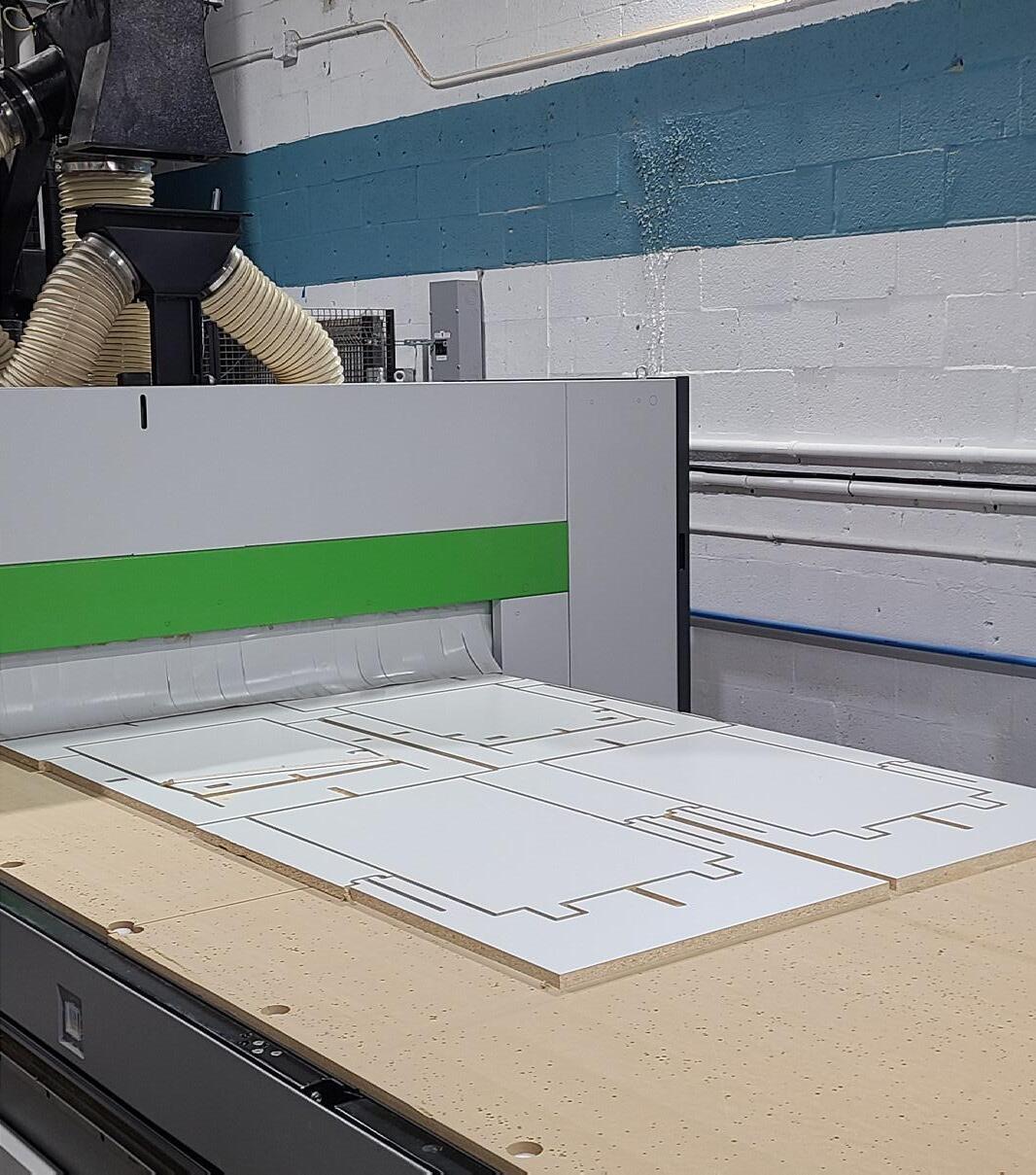
ARCHITECTURAL DESIGNER
My proposal is part of a mega desalination project for Antofagasta and is a response to a call to generate productive activities in vulnerable sectors of the region. Its first prototype was built to intervene in transitional neighborhoods by means of elevated platforms that serve as small community centers for the production of vegetables in hydroponic gardens. In its design, special care was taken on the impact that its loadbearing structure would have on the passageway, the project was to allow the movement of water trucks, to be easily accessible to the community and to affect as little as possible the pre-existing dwellings.
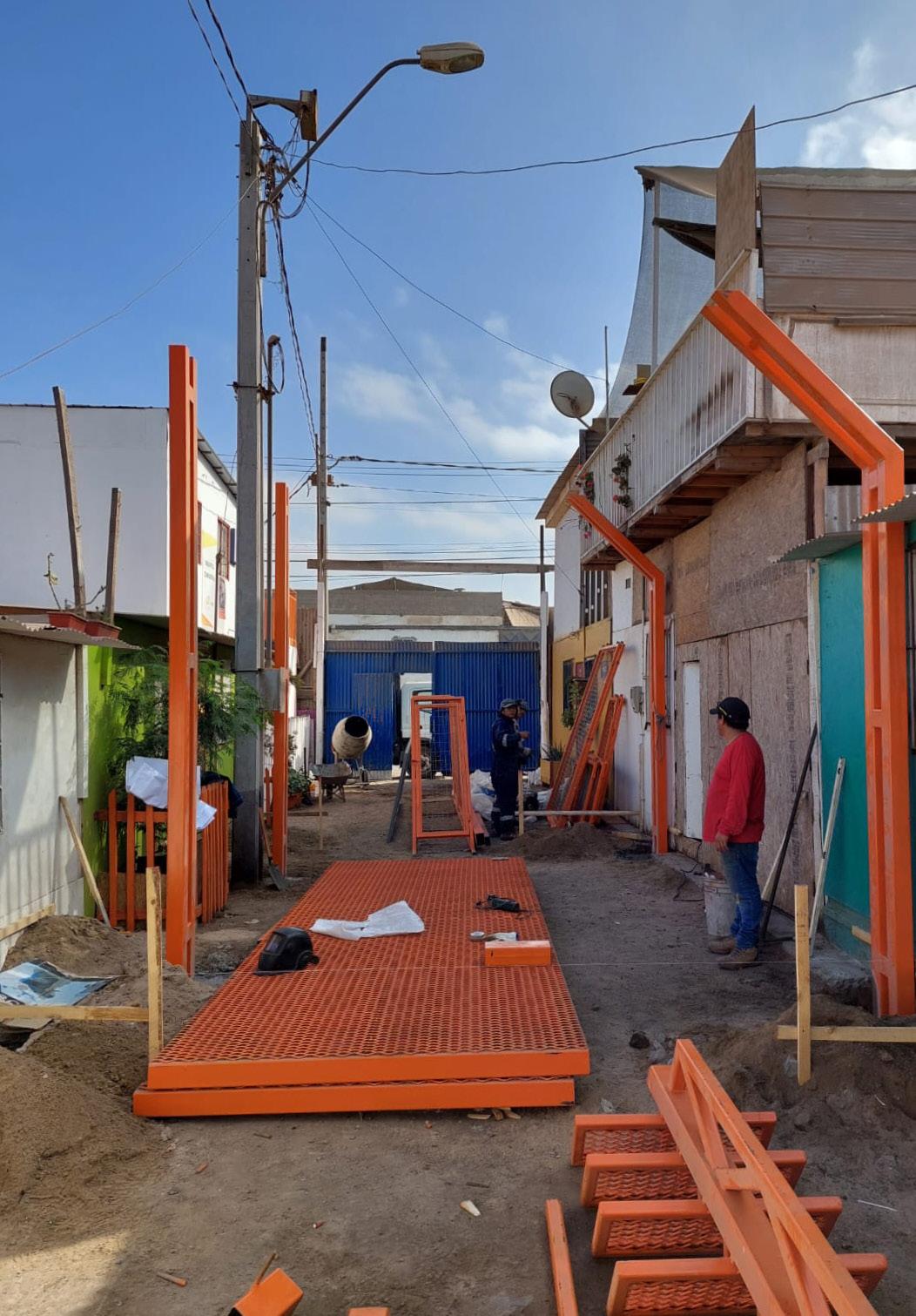
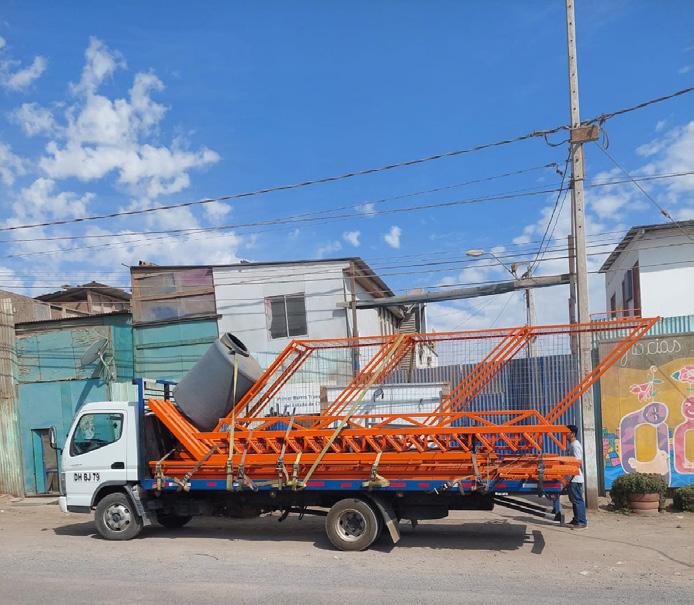
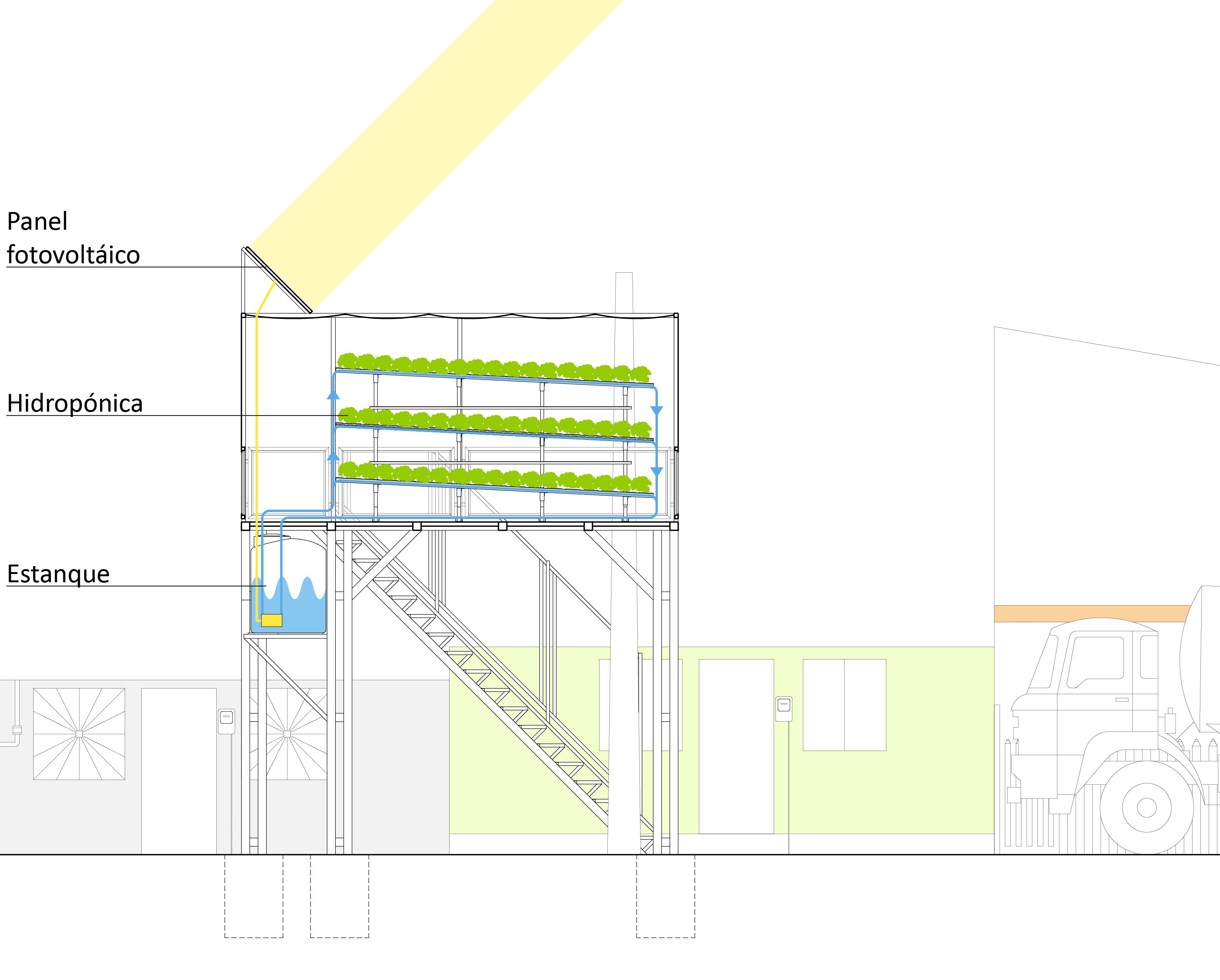
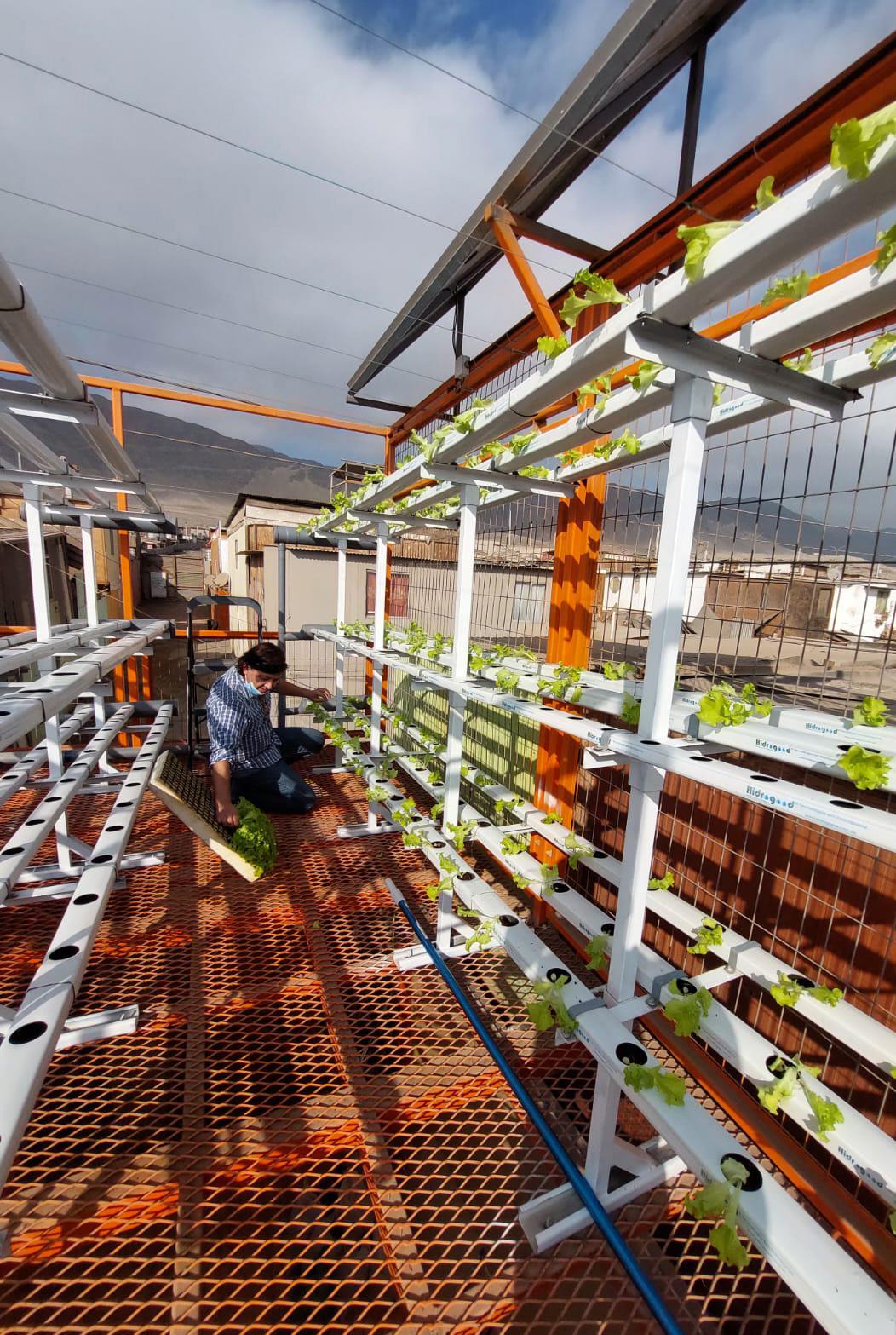
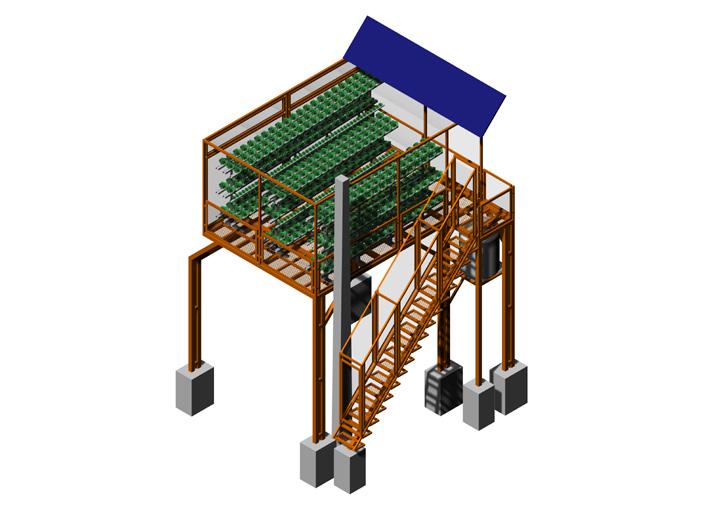
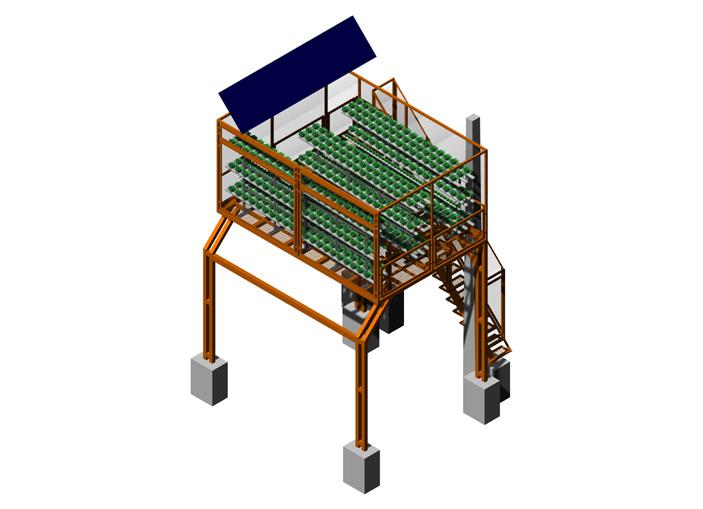
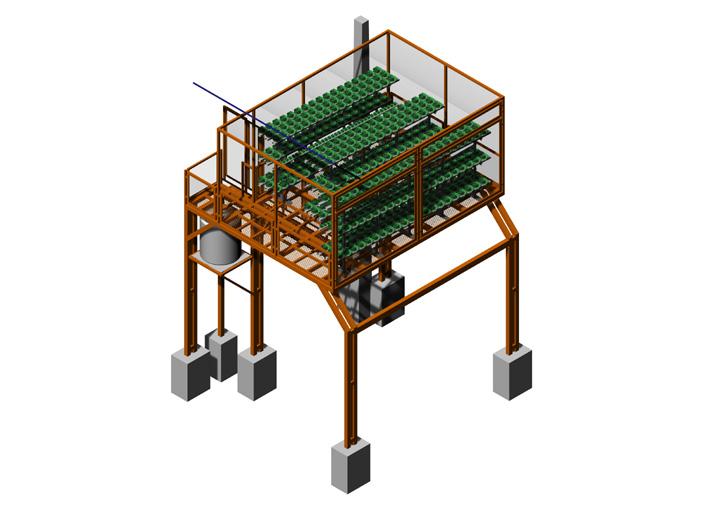
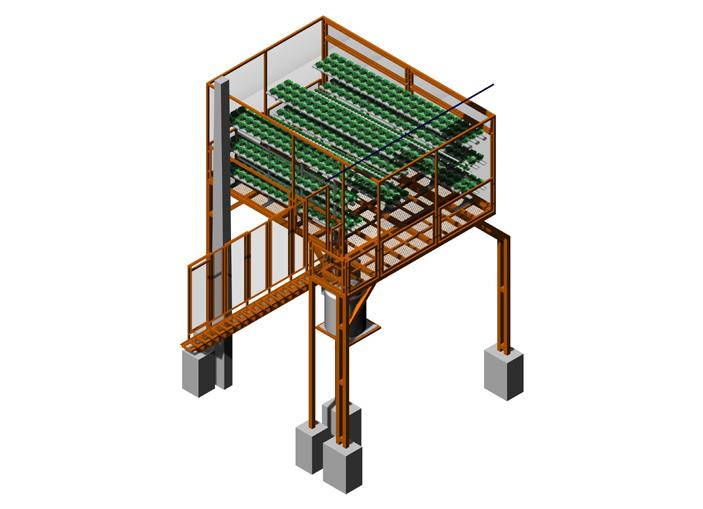

7. Plan and sections for the construction of La Chimba Hydroponics Project.
name number email address
architect
Javier Haberland Canaves (754)-274-6754
javier.haberland@gmail.com Pompano Beach, FL 33062
(this portfolio was put together using Adobe InDesign)


