


Old Factory New Life
Reconstruction and Activation of City Junction Area 01
Academic Studio
Location: Harbin, Heilongjiang Province, China
Individual work
Time: September - October, 2021
School of Architecture, HIT Instructor: Congxia Zhao (congxiazhao@163.com)
This project seeks to explore the preservation and regeneration of industrial sites in a post-industrial era. The project site is located at the junction of the old and new city of Harbin, where the original industrial base has been lost. The site itself is an important transport node in Harbin with high footfall, but it is currently derelict and isolated from the city due to the fences surrounding it.
I wanted to activate the site by removing the wall and creating an aerial corridor connecting the isolated sites and buildings, leading people to explore the whole area. The materials and structures are purposefully preserved, outlining the industrial silhouettes of the houses and steel frames that tower over them, evoking the memory of this heroic period. At the same time I am activating and transforming the whole block by building new parts of it, making the site available for reuse.





ACTIVATION REVITALIZATION INTEGRATION

Take advantage of the special location

Remove the walls, update the wellpreserved factory buildings, and endow them with new cultural functions, so that they can play new values.

Combining the old and new functional areas, design the streamlines in different areas to ease the crowd and enhance the possibility of communication.
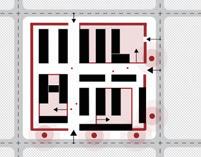


Work and Life
Young office workers in the development zone need to commute to work for a long time, while the elderly often look after their children alone in their small homes.
Traditional craftsmen live in urban villages are facing the problem of losing their skills , while a large number of young people living next door cannot find jobs
Inheritor of Traditional Culture Office Workers
Living and Home Office
The flow of visitors brought by the transport are always rushing through the deserted area, while the vendors are eagerly expecting them to stop and buy something

The few shops in the old city force college students to shop online , and many accompany escorts in the hospital nearby cannot buy satisfactory supplies Build
Residence Popularization of Education Light Office Outdoor Recreation Visiting Tour Retail Business Folklore and Workshop Creative and City Memory Commerical and Portal
Community Center Folk Museum Factory Museum Merch Shop
Experience Workshop Creative Studio Commercial Street Folk Products Shop Memorial Square Entrance Square SOHO & Library Leisure Square






*Low-to-Medium Density Development Pattern

The development zone where I live is boring and scary. People live in the same building and even do the same job! I need to experience different cultures in the city, but I don't want to go too far...
1. COMMUNITY

You can't find what you want in the old city.But I know there is a place suits you.Not only can feel the urban culture, but also can make friends, breathe fresh air, shop, study...

System Organization Planning
The Aerial Platform
The aerial platform plays the role of connecting the factory art zone and the community inside the plot, so as to create a complete tourist flow. It has a narrowest width of 4m and a height of 4.5m from the ground, which can accommodate about 4 two-way streams of people.
Street level buildings:
Extracting elements from the local industrial culture, the newly bulit cultural buildings are mainly made of steel, brick and glass, and their height is in line with the city skyline.
Structures at the intersection :
A white metal grid is used to connect the landscape bridge and the entire plot, and the structure itself serves as a symbol of the entire park.





Urban Experiments :A Discussion of Social Quilty 02 Fairness in The Vessel
Academic Studio
Location: Lower Manhattan, State of New York, USA
Individual work
Time: September - October, 2022
School of Architecture, HIT
Instructor: HaiXuan Zhu (zhuhx1979@hit.edu.cn)
This project falls within the typological urbanism category, titled "Fairness in the Vessel" . It explores societal issues using characters and storytelling. The same way movies or plays can reflect everyday life in new and unexpected ways back at the audience, this project aims to turn a park into a stage, reflecting the everyday urbanism and injustices of its context and in this way to try and begin to right some of those wrongs.
I used Grand Street Park in lower Manhattan as my site, this park is a gathering place for many different characters in the city, from soulless bosses to homeless dreamers, all with various problems that stem from the urban environment around the park. I aimed to reshape Grand Street Park’s physical structure to address these problems. Through literature review, I first analyzed that the problems encountered by the different groups were related to a lack of six basic needs; security, presence, trust, worth, intimacy, and identity. I used the six "Towers in Garden" , symbolizing the injustice sown by the planner Robert Moses, as prototypes to create specific buildings, infrastructure, and public spaces to satisfy those six needs, recharacterizing them into vessels of maintaining social justice. This project made me rethink the role of architecture and urban space, architecture is not only a part of the urban fabric but also a part of the urban socio-political structure.
Urban Blocks Around the Site

Brooklyn
The Evolution of Urban Blocks

Knickerbocker Village 1934


A.E. Smith Houses 1950 LaGuardia Houses 1957

S. P. Housing Corporation 1959
Unfairness Caused by Urban Architecture

Gentrification
Landmarks Blocks Limited Space Exclusion of the Poor
Objectify Human Limited Choice Unfairness
How to solve this ?
The Relationship Between People and Blocks
We need to transform the old city by demolishing the densely built and low-rise old town. We can build blocks in the open space to address the problem of population expansion!
Lower Manhattan


Silver Towers 1967 Village View HVAC 1964
Robert Moses Jane Jacobs

Urban planners cannot plan cities from God's point of view, but should understand the existing urban fabric and retain the structures that people are used to.
Translation of the Blocks

Causes Create Unfair and Conditions for Achieving Fair Cities In City and Iconic Figures
No Home to Return to
[1] Internship student
New to the area and facing competition from other job seekers
[2] Unknown Artist
She spent her life creating in solitude, no one understood her artwork
[3] Grumpy Drinker
Not accepted because of the colour of his skin, he has to drink every day
[4] The Ascetic unable to find a place where he could carry out his procession, and his faith would have to face the prospect of a successor
[5] Two-faced Councillor
Her usual speeches are well received by the people, but she is secretly trying to get benefits for herself

[6] Dragon Actor
She works early and late, playing multiple roles without being paid for them
[7] The Homeless
The dreamer who came to New York for the gold rush got a taste of failure and ended up losing his house
[8] Rookie Lawyer
Always be aware and take advantage of all possible opportunities for promotion
Unequal Distribution of Money
Pursuit of Resources
Unlawful
Overtime
Income does not Match Prices
Pursuit of Ideology
Discrimination by Colour
Prohibition of Different Thinking
Abuse of Privilege
Selling of Interests
Unjust Means of Promotion
Pursuit of Power
[9] Obbish Bosses
Treating your fellow countrymen who have fallen on hard times and trying to squeeze the last of their value

Exclusion of the Talented
Sense of Security (SS)
[10] Veterans
Received a decent pension but was marginalised for being straightforward

Intimacy (I)
Existence (E)
Sense of Trust (ST)
Sense of Identity (SI)
Sense of Value (SV)
Vessel for Resource Equity
Vessel for Ideology Equity
Vessel for Power Equity
In Lower Manhattan, there are ten cities within a city within a kilometre of the site, and they are very different in style. In each of these small towns a typical character is chosen. Their personalities, identities, occupations and presence in the city are all different, and heir story reveals the injustices in the city.
The tragedy that causes injustice is in fact the excessive pursuit of resources, power, and ideology. The essence of the pursuit of resources is the lack of security and trust, the essence of the pursuit of power is the lack of a sense of existence and value, the essence of the pursuit of ideology is the lack of a sense of intimacy and identity.
Target People: The homeless; Stressed people; People who mess things up
Main Aim: Provide a landing place, Provides a sense of security

Target People: The Lonely One; Unsophisticated people
Main Aim: Let people learn how to raise their presence
Target People: The Overthinker; People who have lost hope in life
Main Aim:
Fostering a sense of intimacy between people
Target People: Paranoid People; Egoist Greedy people;
Main Aim:
Developing a sense of human trust through contact with pets
Target People: People seek personal gain
Main Aim: Learn to recognise the value of simple thing
Target People: Every people
Main Aim: Promoting the identity of minority

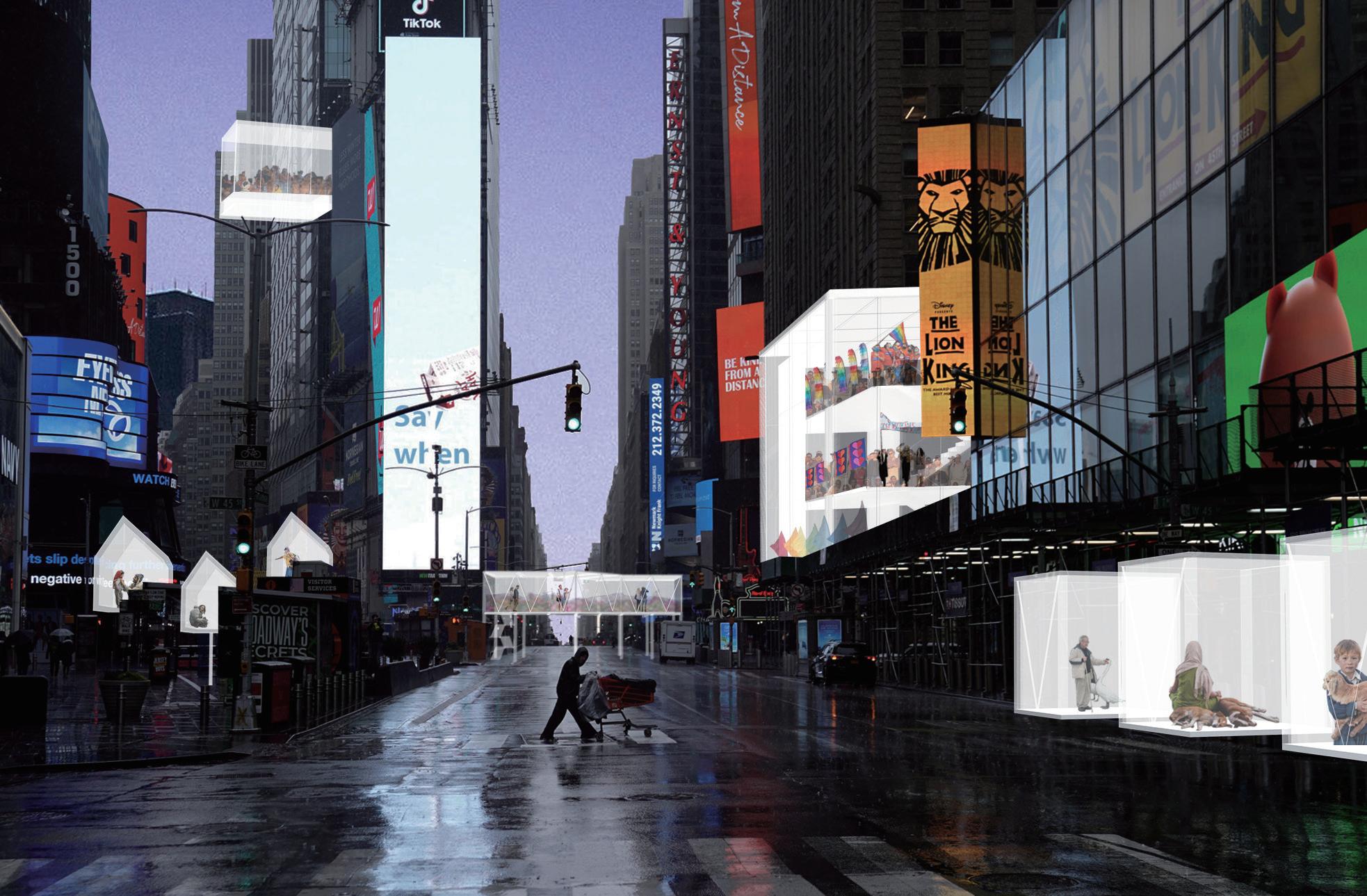

Nomadic Bubbles
Reinventing the Social Space by Building Together 03
Academic Studio
Location: Shenzhen, Guangdong Province, China
Individual Work Time: February - April 2022
School of Architecture, HIT Instructor: Peng Luo (lp-hit@163.com)
In this work I want to discuss the issue of people and groups using the city and socialize within urban space. The site of my research is an urban village in Shenzhen. Shenzhen is one of the fastest growing cities in China, and the city has been so aggressive in its 'grand planning' that its citizens are only concerned and exposed to the microcosm of the city. This has resulted in an urban public space that does not cater for under-represented groups such as migrant workers.
I want to build temporary bubbles in response to the complexity and diversity of the city, customising public spaces for these people and alleviating their isolation in an unfamiliar environment. I want to intervene on a small scale to stimulate urban dynamics with control and direction, and to actively engage local communities through sociological strategies.

It is the most densely populated part of Shenzhen, with 160,000 residents living in a small space of 7.4 square kilometres, mostly migrant workers. With the rapid development of the surrounding area, there is no longer space around for these people to move around, and there is a lack of social space in the urban village itself

The government promotes New Year's Eve in a different place, but there are strangers all around.
It's so hard to get a ticket home !
Yup! The whole country advocates local festivals.
They say the new way to spend the holidays is to celebrate with your neighbours, how ridiculous !
Yeah, I don't even know you yet, and don't know anyone else here.
It's great to talk to you online, but everyone wants to celebrate the holidays with people they know, and besides, there's no place to in the village to meet everyone...








The Proposal of the Co-construction Model
I have a monocoque but I can't build it by myself.
Scale System:
1. Haptic (1 psn.)
Personal bubble
2. Intimate (2-7 ppl.)
Family space
Let's build together, it can form a lot of space
A sense of belonging is formed during the construction process.
Everyone celebrates together in a built bubble.

3. Intermediate (8-51 ppl.) Share by a group
4. Collective (51-500 ppl.) A community space
5. marco (500+ ppl.) An urban setup
Monoblock Construction Instructions
NEW ARRIVAL EXPLORE GALLERY SEE MORE
PREPARATION
Introduce a Basic Bubble

What is this thing?Let me explore.
Nomadic Bubbles
Lightweight connecting rods
Recyclable surface
Temporary spaces for emotional expression
Pack your device and donot miss anything. This may allow you to reduce your chances of injury.
If you are afraid of getting infected, bring it.
You see, can do anything there...

RIBBONS
NETTING
Monoliths: The monoliths take various forms and consist mainly of the outer skin and inner skin of structural rods(carbon fiber) and connecting elements.
Isolation film:The isolation film can be pulled down at any time in case of an epidemic to meet the need for privacy

Choose your bubble.cn
Space Syntax Analysis
Where is the most crowded ?
1. Analysis of Footfall Density

Where it is easiest to get to?
2. Analysis of Visibility Graph
Where best to build?
3. Analysis of Depthvalue
This chart simulating the movement of people and analysing the hotness of vacant space in urban villages, with higher saturation in thegraph indicating greater demand for thepath to be used.
of Construction Location
This chart determines the probability of being noticed and the accessibility of a given neighbourhood, with low saturation areas being easily noticed and reached.
This chart shows the potential of a space to carry purposeful and through traffic at key nodes, taking into account integration, depth, choice and connectivity.



During the building phase of the bubble, people of different ages and identities are given the opportunity to interact as they learn from each other and find a common love for each other. The process of building structures also continues to engage other people , and eventually the strangeness will be broken down and familiarity will be established.



After the bubble is built, the group will use the bubble according to the common interests found during the building process, which will give meaning to the bubble, each bubble is unique and represents a group of people. Ultimately, through the Nomadic Bubble, permanent friendships are formed and people are not alone in a foreign land.




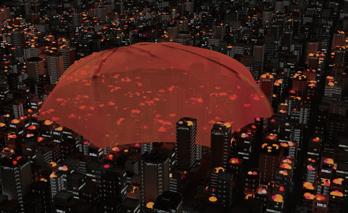

04
More than just Housing
Home to Artists, Students and Local Residents
Academic Studio
Location: Harbin, Heilongjiang Province, China
Individual Work
Time: January - February, 2022
School of Architecture, HIT
Instructor: Fei Lian(LF@hit.edu.cn)
The project is located in the heart of the old city of Harbin, in a longabandoned public building at the base, but which was once a very famous theatre during the economic boom of about forty years ago, with many well-known foreign orchestras coming to perform. The reason for its decline is due to the changing economic, social and demographic patterns of the city of Harbin.
The aim of the renovation and redesign is to reuse this derelict urban space by creating a mixed-use approach, not only by implanting different functions in the space, but also on a more macroeconomic and sociological level, by building housing on the upper floors to accommodate different groups of people. The public space on the ground floor opens up to the city and continues into the residential space as a meeting space for different groups of people. All this making the building an Urban Artifact.
Within a unified framework, the project uses different ways of enclosing space, dividing it into different properties to meet people's needs. The result is a self-sufficient complex that addresses the dilemmas faced by the site and reactivates the urban centre of the whole area.


The design site is located in the center of Harbin, originally an urban public space, but now a longabandoned vacant lot. The site is close to the railway station and subway station, adjacent to the city's main roads, with well-developed transportation. It is surrounded by shopping areas, residential areas, schools and art districts, with diverse crowds.
Use the housing above to feed the original public buildings. Creating


Citizens and visitors around the site.
Young people needing accommodation. Different family structures.
Painters, sculptors, and musicians.
Citizens and visitors around the site.

A Functional Composite of Residential and Public Space
The ground floor of the design utilizes the existing public spaces on the site to renovate and update, opening up to the city as an art gallery for the city; the home offices and commercial spaces for rent to the outside also fully integrate the building with the city. The upper part is residential and brings together a diverse group of people, including artists, local residents and university students from the surrounding area, and together with the implanted series of neighborhood public spaces becomes their new home.

Wall separation Crossbar semi-enclosures
Staggered Walls free flow
Columns and Curtains transparent and open
Unified Structural Framework, Different Structural Forms
The building uses a uniform and efficient structural system, in order to accommodate the different functions and lifestyles and the changes that the building may undergo over time. The structural system has a strategy that responds to different levels and functions. The student residences are small spaces separated by walls; the residences are fluid spaces formed by cross columns; the artist studios are large semi-open spaces; and the most open public spaces are a combination of columns and curtains.




The student flats on the other hand, minimise the living units and maximise the collective living space for the students. Four
The residential section uses a cross-grid that allows for flexible division of space.

13-17F: Student Community Living Cell + Collective Space



The student flats are divided by walls into small living units, distributed on the north and south sides, and the collective space is freely divided in the form of cross columns, distributed in the middle and vertically connected to the upper and lower floors.
8-12F: Residential Living Unit + Neighborhood Space



The living space is flexibly divided by cross columns to accommodate different spatial uses. The residential section maximises living space, minimises traffic space and provides public space.
5-7F: Artist Village Living
Space + Creative Space



The artists' flat combines the creative and living areas in the form of a Marseille flat, with a common corridor for the residents of the staggered floors and free internal partitions to accommodate different artistic needs and create a communal space for exchange and learning.












original framework of the site has been retained to create a large permeable space, using curtains to divide the space, facilitating flexible separation of spaces and creating an interesting spatial experience.

Zero Carbon Port City
Academic Studio
Location: Gävle, Sweden
Individual Work
Time: December, 2023
School of Architecture, KTH
Instructor: Daniel Koch, (daniel.koch@arch.kth.se)
Matilde Kautsky,Jaime Montes Bentura
Gävle is ambitiously planning to increase its population from 103,000 to 150,000 by 2050. The city has targeted nine key areas for development, with a focus on the Bomhus industrial region. However, this endeavor is challenged by Sweden's widespread housing shortage.
The timber industry, especially in the Bomhus area, plays a pivotal role in Gävle's industrial expansion. Major players, such as Billerud and the Setra Group, are crucial to this effort, focusing on timber harvesting and the production of essential materials like plywood and CLT. The Setra Group is notable for its sustainability initiatives, operating a pyrolysis oil plant that transforms sawdust into bio-oil for energy production. This demonstrates a sustainable cycle that bolsters the local economy and promotes environmental stewardship.
This project aims to explore how to address housing shortages through urban expansion and to harness the innovative capacities of local industries, thus shaping Gävle's integrated urban-industrial development while achieving the goal of carbon neutrality by 2050. This strategy encompasses tackling urban challenges and preparing for a resilient, climate-friendly future, positioning Gävle as a frontrunner in sustainable urban development.
Global and National Connection
Source of raw material
80% Sweden
Regional and Local Industrial Structure
Exporting countries
15% Sweden
100% Sweden Shipped via truck, rail and boat Shipped via rail and trucks
31% Sweden


Billerud produces 200 million liquid cartons daily, signifying that one-fourth of the world's liquid cartons are manufactured in G ävle. Waste material from the production is used to produce energy in Bomhus Energy, owned by Billerud and Gävle municipality, and supplies the region of Gävle with electricity.
The industry in Bomhus primarily comprises two major companies: Billerud and Setra Group. Both companies engage in the extraction of wood from forests and manufacture various products distributed globally.
Setra Group focuses predominantly on the production of construction materials, specifically glulam and CLT. Additionally, they are co-owners of Pyrocell, alongside Preem, which operates a pyrolysis oil plant adjacent to Setra Group's industrial facilities in Gävle. At this plant, sawdust is processed into bio-oil, subsequently undergoing further refinement at Preem's Lysekil refinery.
Climate Neutral Trend Carbon Neutrality Methodology
Zero Carbon becomes the mainstream trend
The number of countries committing to net-zero emissions by 2050 at the 26th Conference of the Parties (COP26) has increased further compared to the Paris Agreement, but global greenhouse gas emissions are also on the rise at the same time.
The industrial systems that underpin our economies must be radically transformed if we are to have any chance of achieving net-zero emissions by 2050 and limiting global temperature rise to 1.5°C.
Climate Neutral Setra 2030
The climate crisis is one of humanity’s biggest challenges and we have a responsibility to contribute solutions and reduce our climate impact. Setra has therefore adopted a goal of becoming climate neutral by 2030.This company's main carbon emissions come from transport.
Scope 1: Direct emissions from the business (fuel combustion at own plants and in company vehicles)
Scope 2: Indirect emissions from purchased energy (electricity, district heating, district cooling)
Scope 3: Indirect emissions from other parts of the value chain, such as purchased transport, travel and the climate footprint of the raw materials

Source: Setra Group Sustainability Report 2022 available at setragroup.com.

Carbon Capture and Storage (CCS) :
This involves capturing carbon dioxide from plant emissions and transporting it to safe geological storage sites such as underground rock formations, abandoned oil and gas fields.CCS technologies are seen as one of the key means of reducing industrial emissions.
Carbon Utilisation (CCU):
Unlike CCS, CCU technology not only captures CO2 but also converts it into useful products such as synthetic fuels, plastics, fertilisers or other chemicals. This approach not only reduces emissions but also creates additional economic value.
Biological Carbon Sequestration:
Growing plants or creating green spaces near the plant absorbs carbon dioxide through photosynthesis of the plants. This not only helps in carbon fixation but also improves the environment and ecology around the plant.



Timber Industry's Evolution

Site Transformation

01 External relations
03 Urban void


05 City meets factory
07 Timber chain

The Bomhus area is primarily a timber processing and port area, with close links to the surrounding docks, recycling depots, freight centres and schools, and we need to maintain these links consistently.
02 Obstacles

The site is surrounded by mountains and the sea, and has good natural conditions in itself, but at this stage the whole site is occupied by a timber processing plant and is crossed by a number of railway lines.
The plan began with breaking up the factories occupying the waterfront, in this way an entire strip of public space along the water was created. In the area close to the southern forest, a green oxygen bar was also built to neutralise the carbon dioxide that the factory had to emit.
The transformation of Bomhus is based on a combination of unique landscapes, a flexible commercial programme and a variety of mixed-use housing types. The scheme transformed both the power station and timber cutting yard to make them more sustainable.
A main road connects the different functional clusters and creates a good transition space between land uses, and the public space along this road provides a suitable place for the industrial chain of wood processing, creation, sales and recycling.

04 Botanical road
Remove those unnecessary railways and enhance the connectivity of the whole site with five paths contains different plants from the woods to the water, plants that take a shorter time to grow have a considerable capacity to absorb carbon.

06 Co-operative community
08 Zero carbon node

The power station produces clean energy for use in the timber mill, the timber produced is sold and used in the community in a timely manner, the community uses the timber for furniture and handicrafts, and the different by-products can be recycled .
The use of plants to sequester carbon, carbon recycling, the use of clean energy to neutralise and eliminate carbon dioxide emissions, and the planning of zero-carbon nodes along the main roads will enable public carbon facilities to be utilised and accessed.
Architectural Typology
LINEAR PARALLEL BLOCK
Function: Multi-use
Characteristics: series of buildings or structures arranged in a straight line or parallel along a specific axis or direction
Height: 2-4 storeys
FAR:1.99
Used in: Habour downtown
ENCLOSED BLOCKS
Function: Housing
Characteristics: Housing within a confined area, sharing a yard/common space
Height: 2 storeys
FAR:0.94
Used in: City of Making
INDUSTRIAL BLOCKS
Function: Industry
Characteristics: Consumption of raw materials and energy and processing of various products
Height: 1-2 storeys FAR:0.24
Used in: Industrial mixed area



OTHER WORKS
Pixel Spaces
Design and Modelling of Flats Site: Instructor:
Ⅰ The building volumes enclose three open squares, leaving public space to the city.
Ⅱ Raising the entrance level and adding activity deck to create an open commercial street.

Ⅲ Calculation of daylight spacing based on orientation and determination of height variation.
Ⅳ Addition or reduction of balconies on the facade to create pixelated spaces.
GREEN-U
Urban Design for Riverfront Spaces
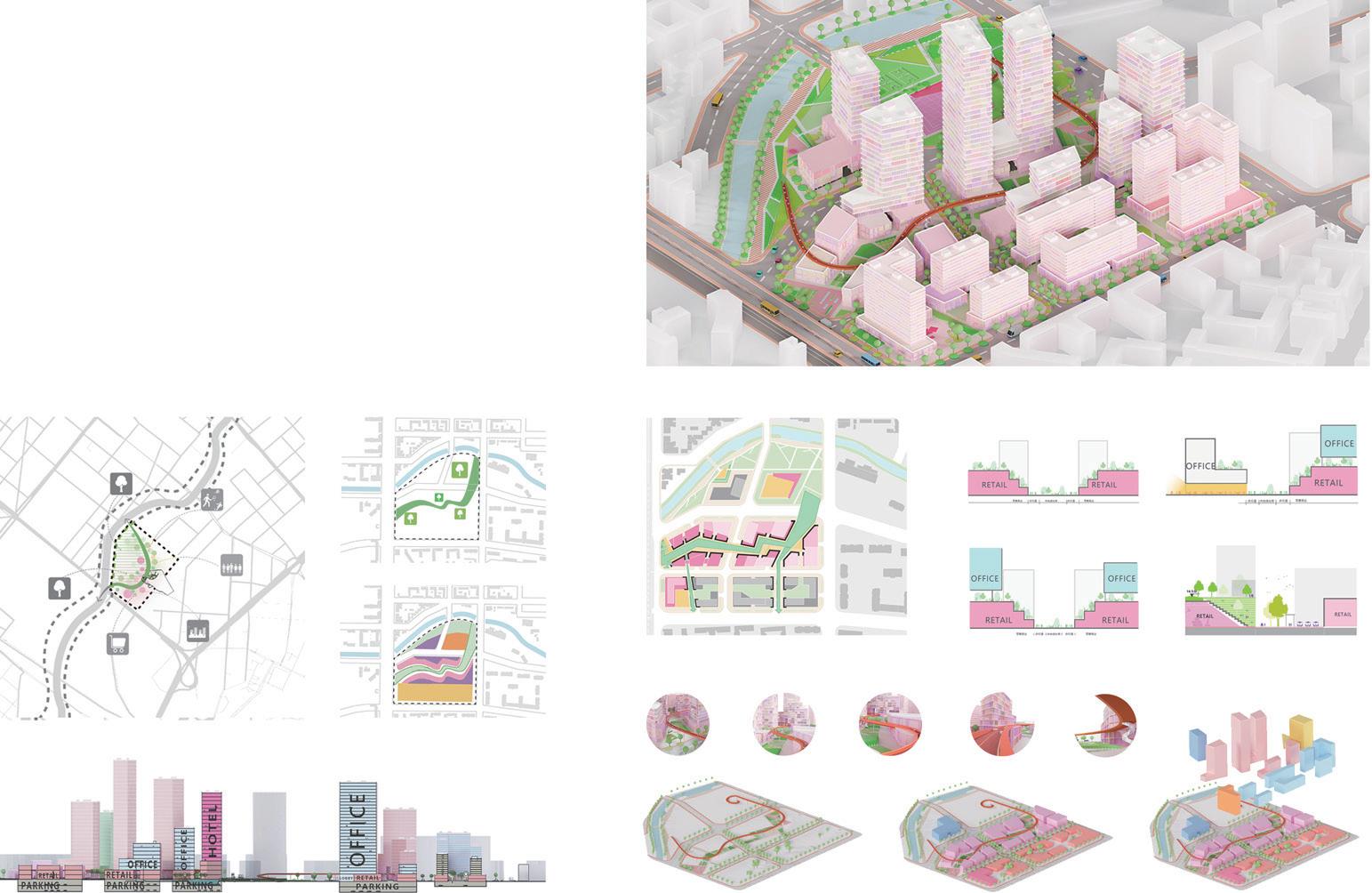
Site: Instructor:
Time: Type: Left Bank of Majiagou River, Harbin
Jian Dai (daijianhit@hit.edu.cn)
November - December, 2021
Urban Design Studio
Individual Work
The Majiagou River on one side of the site has always been a green vein of sport for the entire watershed area. I therefore wanted to design the site to not only meet the desired goal of making it Commercial and Scientific Innovation Centre, but to attract many people from the neighbourhood . Therefore I introduced a green walkway along the riverbank and into the site, making the site a node of social life for all. also designed an elevated walkway above the commercial street , allowing the exerciser to selectively enter the ground level to shop or continue exercising.
Introduce a green walkway.
Identifying ecological nodes.
Zoning along the green corridor. Core space analysis. Analysis of the greenway interface.
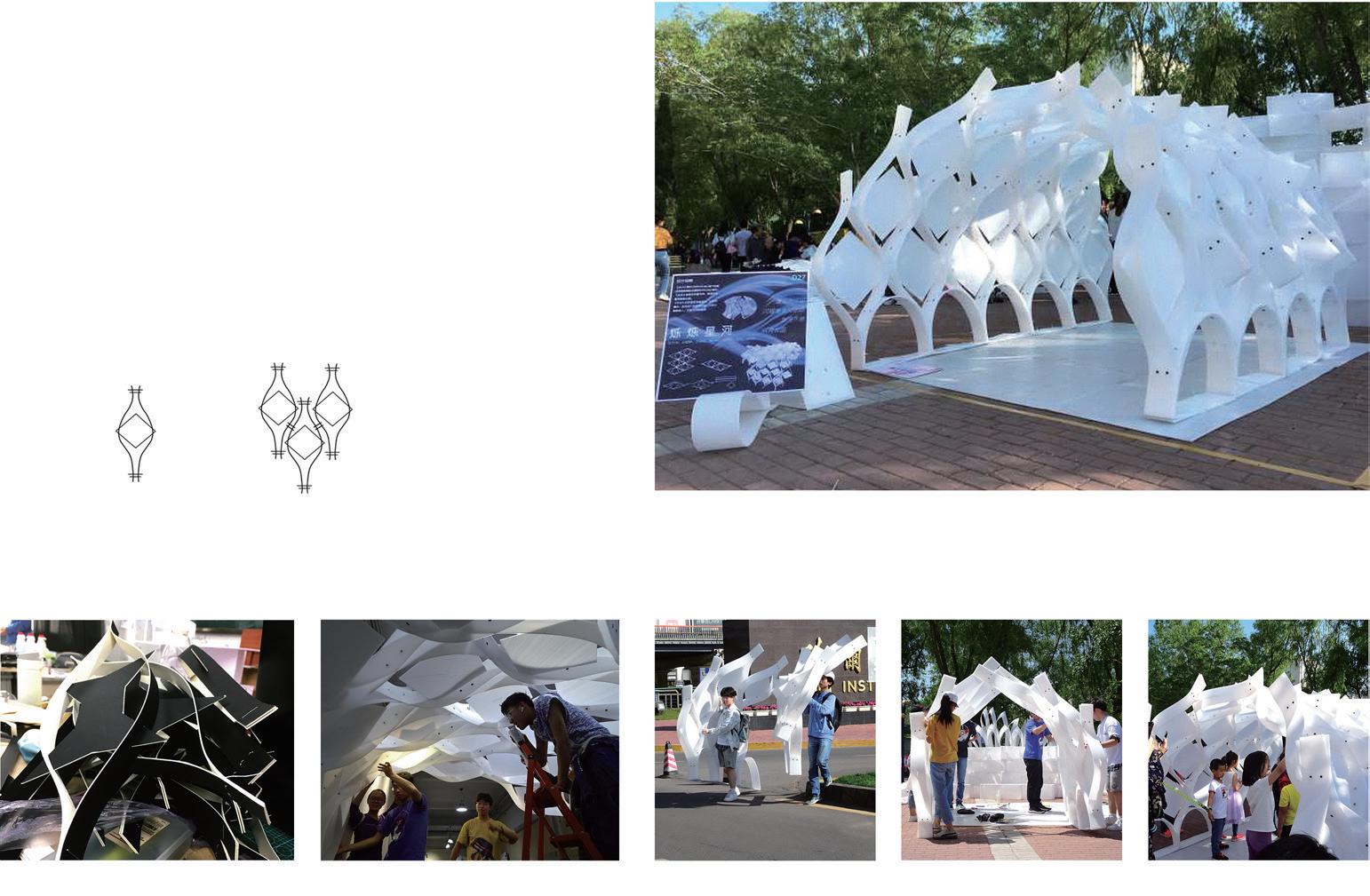
Twinkling Stars
Building Design and Construction Competition
Site: Instructor: Time: Type:
Responsibilities: Harbin Institute of Technology, Harbin Yang Liu (LDESIGN@LIVE.CN)
May - June, 2019
Architectural Design Basis Studio Teamwork (7 members)
Team leader, prototype designer, participate in the whole building process
The rules for this competition are to design your structure in advance and build it within 5 hours at the competition site, using only plastic sheets, nails and plastic pieces. We used two strips of plastic sheeting and one square plastic sheet to form a module. The two ends were connected with nails. The different modules were then connected with nails to form an arch-shaped structure.

Solve Standing Water
Grading Design of a Given Master Plan
Site: Instructor: Time: Type: Harbin
Jun Xing (xingjun@hit.edu.cn)
March - April , 2021
Site Engineering Design Studio
Individual Work
During the rainy season, many older neighbourhoods in the city of Harbin have serious problems with waterlogging of roads and activity spaces, which affects the daily travel and activities of residents. The occupants of these communities want us to use our basic knowledge of outdoor engineering facility design to determine the contour design of buildings and roads within the site and organise site drainage based on the original topographical features of the residential community site.
