
Portfolio. Selected Works 2018-2022 JIURU HOU B.Eng, Harbin Institute of Technology HouJiuru@outlook.com +86 13720409102
What is Urban Design for:? —People
A coin has two sides; you only know which side is up once it falls.

Like the two sides to every coin, urban and suburban can be a city’s two sides, and poverty and wealth can be a city’s two sides, as well as old and new. The most exciting crossroad happens when the creativity brought by urban design dives in and flows into the gearwheels of planning.
Alternatively, who should I be?
My first attempt is to uncover the definition of "Planning". Planning is often linked to somewhat greatness in today’s context, covered by grand visions and exaggerated promises which resulted in the crisis of missing trust from citizens. Urban design is responsible for responding to this crisis by adopting creative solutions regarding policies, programmes, and procedures to address the complexity and diversity of cities and bring dispersed pieces together. One of the examples demonstrated in my portfolio is about reactivating an old factory.By retaining materials and structures, I outlined the industrial silhouette towering over houses, using steel frames to evoke memories of this heroic period. Additionally, I remodelled the entire block by constructing part of the new buildings so that various groups could access the site.
like the way data is processed to improve urban development. However, in today’s practice, we often miss the opportunity to get in touch with the feelings and expectations of those residents. Urban planning tends to make up assumptions and make design decisions based on desktop research. I was particularly impressed with the project from UCL Research Cluster 11. I believe that the use of deep learning techniques, and employing different types of prototypes to enable either human or non-human activities to find their place in these elements, which is a new development in urban design.
Revisiting the two sides, I developed a new understanding of it. I see urban design as one part of this organic world which also can be full of vitality and creativity. I need much more profound knowledge and a broader platform to continue learning about how the built environment can naturally complement each other and work together with the context, both functionally and spiritually. As a result, I believe the Master of Architecture in Urban Design programme at University College London would provide me with a platform to continue learning and growing.
Heads or tails? I made the call.
1 [INDEX] [MOTIVATION] [Old Factory New Life] 1-7 8-12 13-19 20-25 26 27 28 29 [Fairness in The Vessel] [Nomadic Bubbles] [More than just Housing] Ⅰ. Academic Works Ⅱ. Other Works b. GREEN-U a. Pixel Spaces c. Twinkling Stars d. Solve Standing Water Reconstruction and Activation of City Junction Area Urban Experiments : A Discussion of Social Quilty Reinventing the Social Space by Building Together Home to Artists, Students and Local Residents Grading Design of a Given Master Plan Building Design and Construction Competition Design and Modelling of Flats Urban Design for Riverfront Spaces
01
Old Factory New Life
Reconstruction
and
Activation of City Junction Area
Academic Studio
Location: Harbin, Heilongjiang Province, China
Individual work
Time: September - October, 2021
School of Architecture, HIT
Instructor: Congxia Zhao (congxiazhao@163.com)
This project seeks to explore the preservation and regeneration of industrial sites in a post-industrial era. The project site is located at the junction of the old and new city of Harbin, where the original industrial base has been lost. The site itself is an important transport node in Harbin with high footfall, but it is currently derelict and isolated from the city due to the fences surrounding it.
I wanted to activate the site by removing the wall and creating an aerial corridor connecting the isolated sites and buildings, leading people to explore the whole area. The materials and structures are purposefully preserved, outlining the industrial silhouettes of the houses and steel frames that tower over them, evoking the memory of this heroic period. At the same time I am activating and transforming the whole block by building new parts of it, making the site available for reuse.
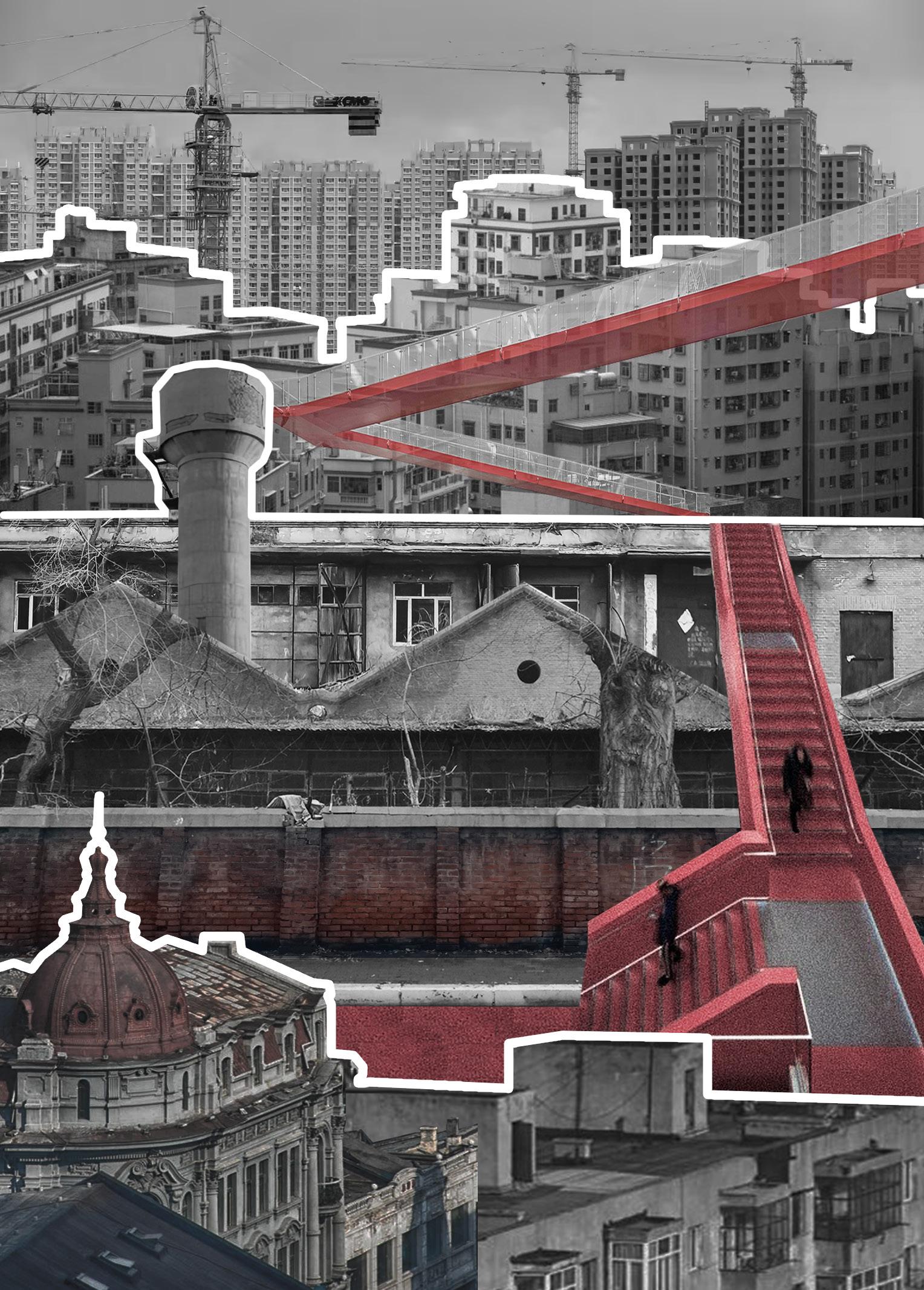
2
Site Analysis
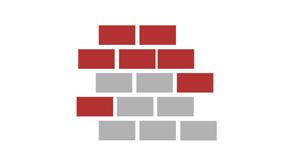

Design Strategy
ACTIVATION REVITALIZATION INTEGRATION










Take advantage of the special location Introduce the commercial elements of the new city and combine the cultural atmosphere of the old city.
Design Concept


Remove the walls, update the wellpreserved factory buildings, and endow them with new cultural functions, so that they can play new values.

Combining the old and new functional areas, design the streamlines in different areas to ease the crowd and enhance the possibility of communication.
There is a large amount of public space inside the site that is not being used, while the edge of the site is crowded.
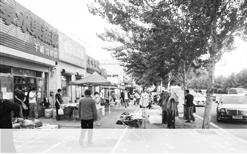
Connect the open spaces within the site to existing communities and green spaces.

Introduce a modern retail business model to integrate small business with modern commerce.

Repair
transform well-preserved buildings to preserve the city's memory while unlocking its potential value.

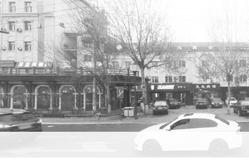
3
Background Research Classification Internal Condition Periphery Condition Phenonmena Problems Key Elements & Solutions Key Issue Public Space Transportation Comercial Historical Crowded Metro Station Vibrant Venders Abandoned Factories Tree-Lined Area Dilemma Metro Station Interior Plaza Old Bulidings Retail Business Vitality Openness Metros Intersection Good Accessibility Roadside Is Crowded Lack of Open Space Retail Is Common Small Business Booms Old Industrial Base Carry The Memories Fenced Barriers Poor Connectivity Overflowing Cars Bad Exploitation Product Is Boring Weak Attraction Urban Culture Fades No Inheritance
Use
subway interchange stations to bring foot traffic to the site.
SITE OLD FACTORY UNIVERSITY COMMUNITY Old City Development Zone Urban Village City Junction Area Commercial and Mordern Culture and History
and
IKEA Supermarket Shopping Mall Auditorium Axis Square Historic Buliding
Use Platforms to
Relocate the Transport Station Demolition and Preservation Preserve Demolish Utlise POST INDUSTRIAL URBANISM
STEP1 STEP2 STEP3
Connect
Analysis of People and Function

Development Zone
Urban Village City Junction Area Old City
Cultural Element Extraction
Work and Life
Young office workers in the development zone need to commute to work for a long time, while the elderly often look after their children alone in their small homes.
Cultural Heritage Mobile Population Shopping and Walking

Traditional craftsmen live in urban villages are facing the problem of losing their skills , while a large number of young people living next door cannot find jobs
The flow of visitors brought by the transport are always rushing through the deserted area, while the vendors are eagerly expecting them to stop and buy something
The few shops in the old city force college students to shop online , and many accompany escorts in the hospital nearby cannot buy satisfactory supplies
Building Renewal and Material Use
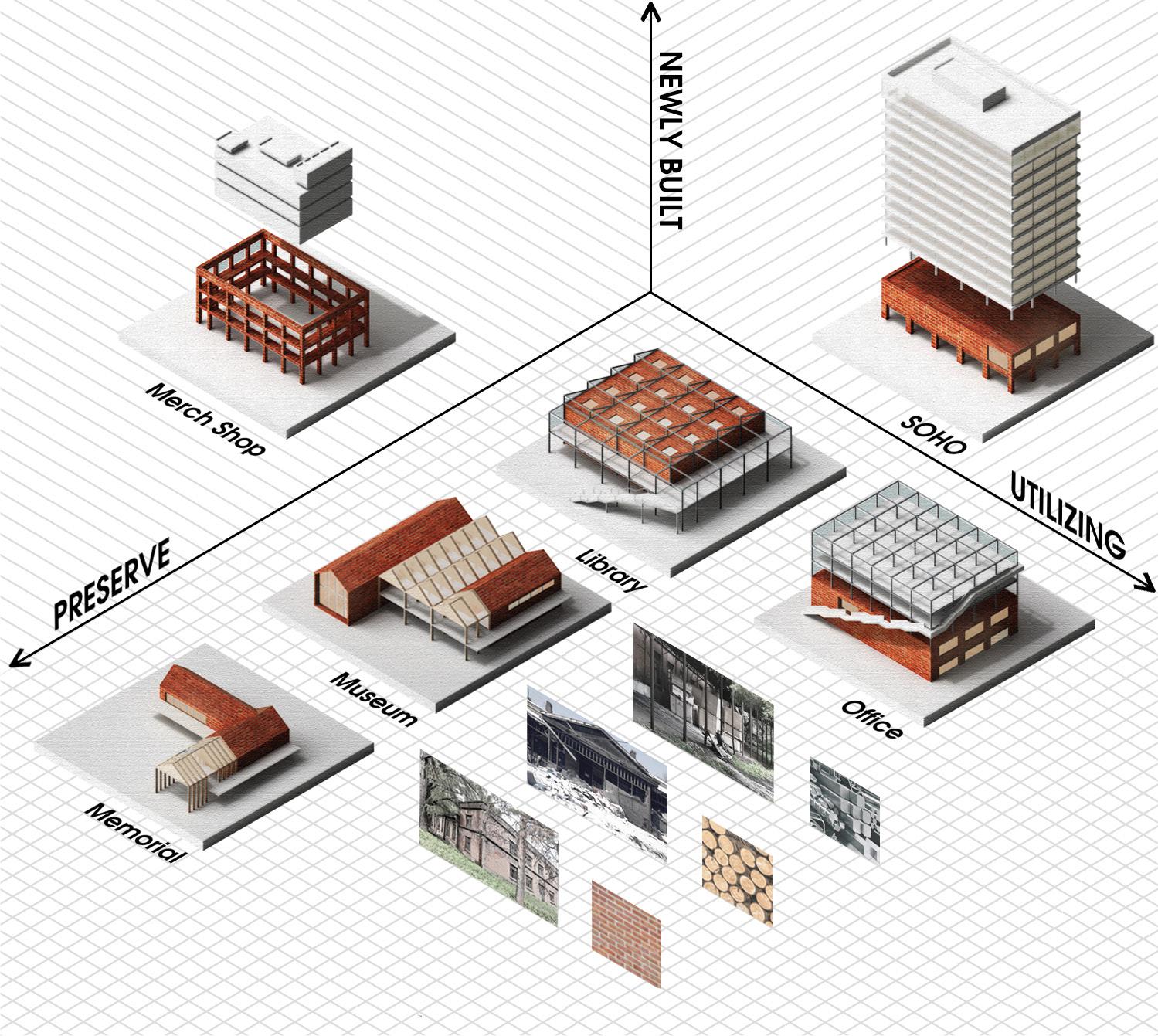
Inheritor of Traditional Culture Office Workers
Part-time Worker




Mobile Vendors College Students
Old Man with Child Passing-by Visitors Accompany Escorts
Living and Home Office
Community Center
SOHO & Library
Leisure Square
Folklore and Workshop Creative and City Memory Commerical and Portal
Folk Products Shop Memorial Square Entrance Square
Commercial Street
Folk Museum
Experience Workshop Creative Studio
Factory Museum Merch Shop
Residence Popularization of Education Light Office Outdoor Recreation Visiting Tour Retail Business

*Low-to-Medium Density Development Pattern
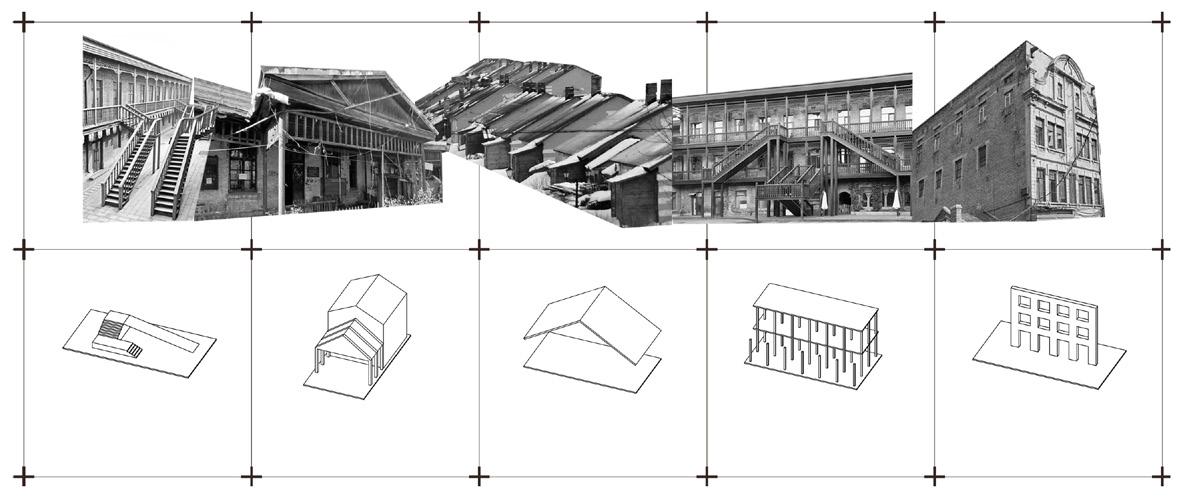
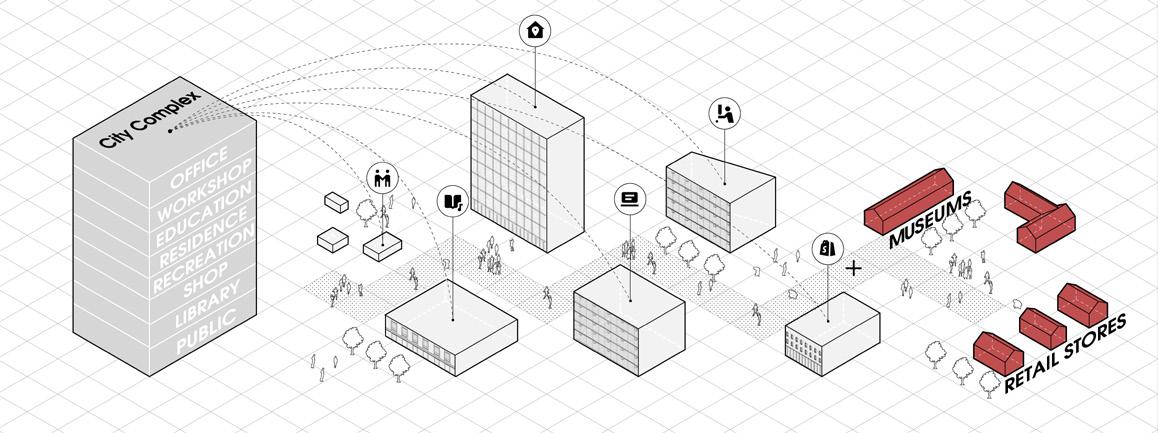
4
Metal Woods
Bricks
Build with Pillars Slope Roofs Up and Down Subjoin Grey Space Protect a Wall POST INDUSTRIAL URBANISM
The development zone where I live is boring and scary. People live in the same building and even do the same job! I need to experience different cultures in the city, but I don't want to go too far...
You can't find what you want in the old city.But I know there is a place suits you.Not only can feel the urban culture, but also can make friends, breathe fresh air, shop, study...

5
1. COMMUNITY
2. LIVE AND WORK
3. CREATIVE AND ART
4. HISTORY AND MEMORY
5. COMMERCIAL AND PORTAL
6. GREENLAND
Chess Room
Tree Array Park
Pocket Park Public Verandah
SOHO Workshop
Museum of Factories
Art Gallery
Memorial Tower
Retail Business Landscape Bridge Entrance Park
Urban Memory Park
Merch Shop Cultural Creation Center POST INDUSTRIAL URBANISM
Fountain Square Corner Park Library

6
1 3 2 4 5 6 7 8 9 10 a
Urban Design Activation of the Former Site of Xinhua Printing Factory
Building:
Venue :
1. Community Hub
2. Harbin SOHO
3. XinHua Library
4. Art Gallery
5. Fork-custom Workshop
6. Observation Water Tower
7. Museum of the Old Factory
8. Pop Culture Studio
9. Retail Business Lodge
h.
i.
j.
b c d e g h N 0 10m POST INDUSTRIAL URBANISM
10. Merch Shop a. Waiting Courtyard b. Outdoor Reading Area c. Tree Line Plaza d. Outer Hem Area e. Watertower Park f. Conversation Woods g. Cultural Display Labyrinth
Metro Entrance Plaza
Fountain & Ice Skating Plaza
Landscape Bridge
System Organization Planning
Street level buildings:

Extracting elements from the local industrial culture, the newly bulit cultural buildings are mainly made of steel, brick and glass, and their height is in line with the city skyline.
The Aerial Platform
The aerial platform plays the role of connecting the factory art zone and the community inside the plot, so as to create a complete tourist flow. It has a narrowest width of 4m and a height of 4.5m from the ground, which can accommodate about 4 two-way streams of people.



Structures at the intersection :
A white metal grid is used to connect the landscape bridge and the entire plot, and the structure itself serves as a symbol of the entire park.
7
Scene 1: On the Landscape Bridge.
Scene 2: Activities on the main square.
Scene 3: In the community library.
POST INDUSTRIAL URBANISM
02 Fairness in The Vessel
Urban Experiments :A Discussion of Social Quilty

Academic Studio
Location: Lower Manhattan, State of New York, USA
Individual work
Time: September - October, 2022
School of Architecture, HIT
Instructor: HaiXuan Zhu (zhuhx1979@hit.edu.cn)
This project falls within the typological urbanism category, titled "Fairness in the Vessel" . It explores societal issues using characters and storytelling. The same way movies or plays can reflect everyday life in new and unexpected ways back at the audience, this project aims to turn a park into a stage, reflecting the everyday urbanism and injustices of its context and in this way to try and begin to right some of those wrongs.
I used Grand Street Park in lower Manhattan as my site, this park is a gathering place for many different characters in the city, from soulless bosses to homeless dreamers, all with various problems that stem from the urban environment around the park. I aimed to reshape Grand Street Park’s physical structure to address these problems. Through literature review, I first analyzed that the problems encountered by the different groups were related to a lack of six basic needs; security, presence, trust, worth, intimacy, and identity. I used the six "Towers in Garden" , symbolizing the injustice sown by the planner Robert Moses, as prototypes to create specific buildings, infrastructure, and public spaces to satisfy those six needs, recharacterizing them into vessels of maintaining social justice. This project made me rethink the role of architecture and urban space, architecture is not only a part of the urban fabric but also a part of the urban socio-political structure.
8
Urban Blocks Around the Site
Unfairness Caused by Urban Architecture
The Relationship Between People and Blocks
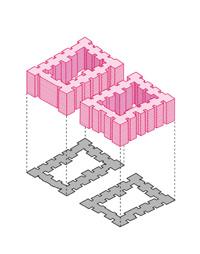


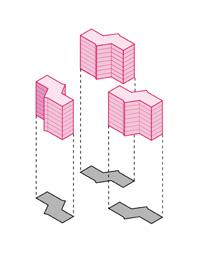


We need to transform the old city by demolishing the densely built and low-rise old town. We can build blocks in the open space to address the problem of population expansion!

The Evolution of Urban Blocks
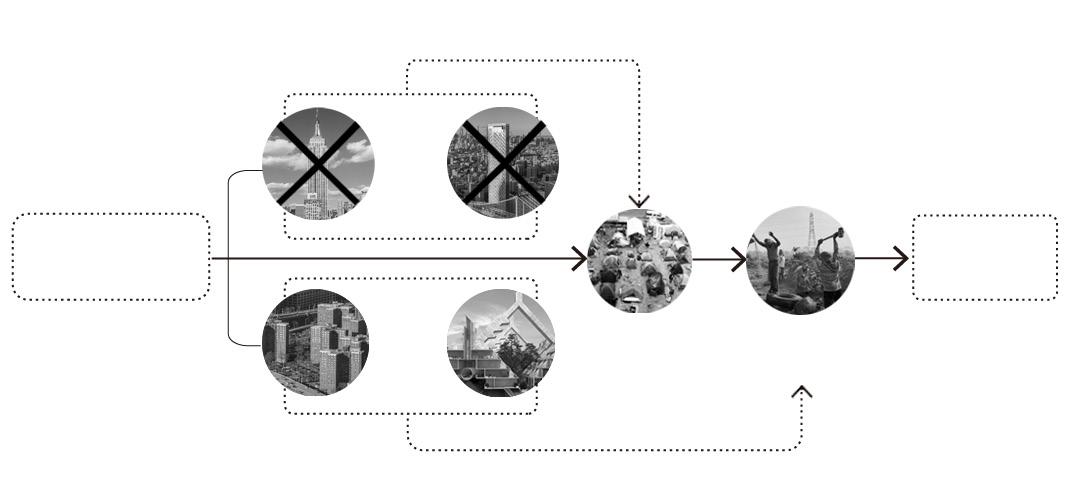
Urban planners cannot plan cities from God's point of view, but should understand the existing urban fabric and retain the structures that people are used to.

Translation of the Blocks

Re-translation
BLOCKS VESSEL object of every people mechanized imposition
9
Knickerbocker Village 1934 A.E. Smith Houses 1950 LaGuardia Houses 1957 S. P. Housing Corporation 1959 Silver Towers 1967 Village View HVAC 1964 Brooklyn Lower Manhattan Gentrification How to solve this ? Landmarks Blocks Limited Space Exclusion of the Poor Objectify Human Limited Choice Unfairness
Robert Moses Jane Jacobs
TYPOLOGICAL URBANISM
City and Iconic Figures
[1] Internship student
New to the area and facing competition from other job seekers
[2] Unknown Artist
She spent her life creating in solitude, no one understood her artwork
[3] Grumpy Drinker
Not accepted because of the colour of his skin, he has to drink every day
[4] The Ascetic unable to find a place where he could carry out his procession, and his faith would have to face the prospect of a successor
[5] Two-faced Councillor
Her usual speeches are well received by the people, but she is secretly trying to get benefits for herself
[6] Dragon Actor
She works early and late, playing multiple roles without being paid for them
[7] The Homeless
The dreamer who came to New York for the gold rush got a taste of failure and ended up losing his house
[8] Rookie Lawyer Always be aware and take advantage of all possible opportunities for promotion
[9] Obbish Bosses
Treating your fellow countrymen who have fallen on hard times and trying to squeeze the last of their value
Sense of Security (SS)
Intimacy (I)
Existence (E)
[10] Veterans Received a decent pension but was marginalised for being straightforward
In Lower Manhattan, there are ten cities within a city within a kilometre of the site, and they are very different in style. In each of these small towns a typical character is chosen. Their personalities, identities, occupations and presence in the city are all different, and heir story reveals the injustices in the city.

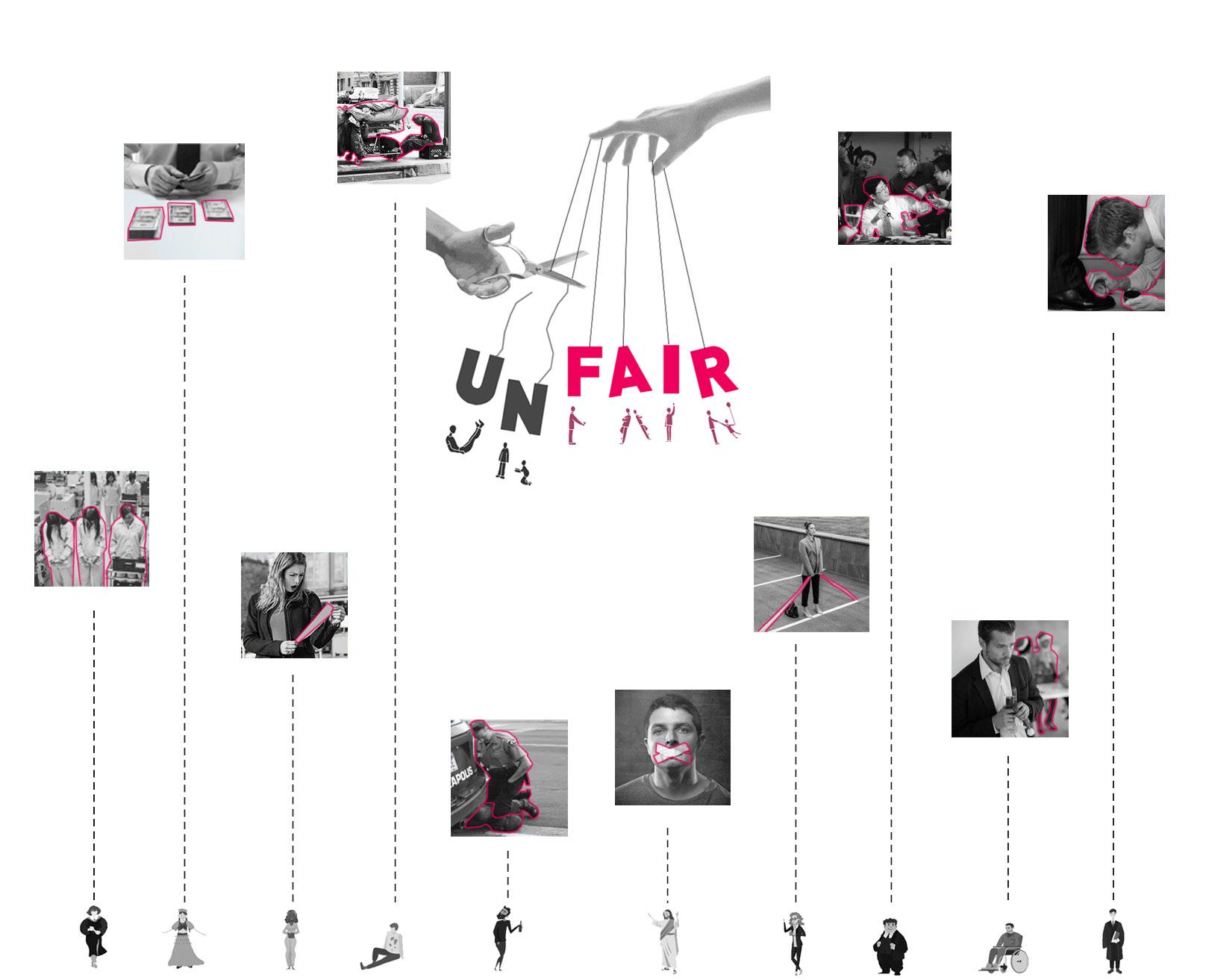

Sense of Trust (ST)
Sense of Identity (SI)
Sense of Value (SV)
Vessel for Resource Equity Vessel for Ideology Equity Vessel for Power Equity
The tragedy that causes injustice is in fact the excessive pursuit of resources, power, and ideology. The essence of the pursuit of resources is the lack of security and trust, the essence of the pursuit of power is the lack of a sense of existence and value, the essence of the pursuit of ideology is the lack of a sense of intimacy and identity.
10 NOHO CHINA TOWN CIVIC CENTER SOHO LITTLE ITALY GREENWICH BOWERY EAST VILLAGE
EAST SIDE
LOWER
[1] [6] [2] [7] [3] [4] [5] [9] [10] [8] Pursuit of Resources Unequal Distribution of Money No Home to Return to Selling of Interests Unjust Means of Promotion Abuse of Privilege Exclusion of the Talented Unlawful Overtime Income does not Match Prices Discrimination by Colour Prohibition of Different Thinking Pursuit of Ideology Pursuit of Power
TWO BRIDGES Causes Create Unfair and Conditions for Achieving Fair Cities In
+ + TYPOLOGICAL URBANISM
Target People: The homeless; Stressed people; People who mess things up
Main Aim:
Provide a landing place, Provides a sense of security
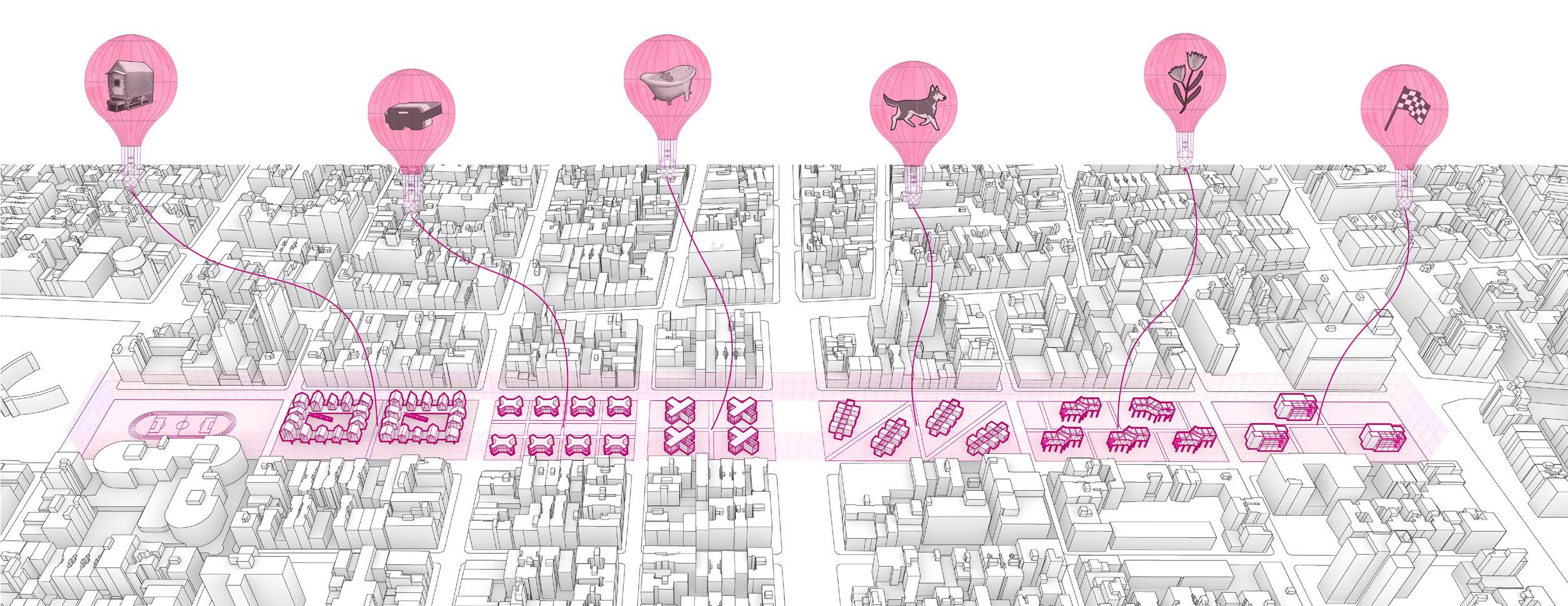
Vessel 3: Bathhouse
Target People: The Lonely One; Unsophisticated people
Main Aim: Let people learn how to raise their presence
Vessel 4: Pet Rec Room
Target People: The Overthinker; People who have lost hope in life
Main Aim: Fostering a sense of intimacy between people
Vessel 5: Flower Pavilion

Target People: Paranoid People; Egoist Greedy people;
Main Aim: Developing a sense of human trust through contact with pets
Vessel 6: Flag Shop
Target People: People seek personal gain
Main Aim: Learn to recognise the value of simple thing
Target People: Every people
Main Aim: Promoting the identity of minority
11 Security (SS) Security (SS) Security (SS) Security (SS) Security (SS) Security (SS) Providing Protection Increase Attention Enhanced Communication Cultivating Trust Respect for Choice Giving Value Trust (ST) Trust (ST) Trust (ST) Trust (ST) Trust (ST) Trust (ST) Intimacy (I) Intimacy (I) Intimacy (I) Intimacy (I) Intimacy (I) Intimacy (I) Value (SV) Value (SV) Value (SV) Value (SV) Value (SV) Value (SV) Existence (E) Existence (E) Existence (E) Existence (E) Existence (E) Existence (E) Identity (SI) The ultimate fair Unfairness Identity (SI) Identity (SI) Identity (SI) Identity (SI) Identity (SI)
Vessel 1:Shelter Vessel 2:VR Centre
TYPOLOGICAL URBANISM
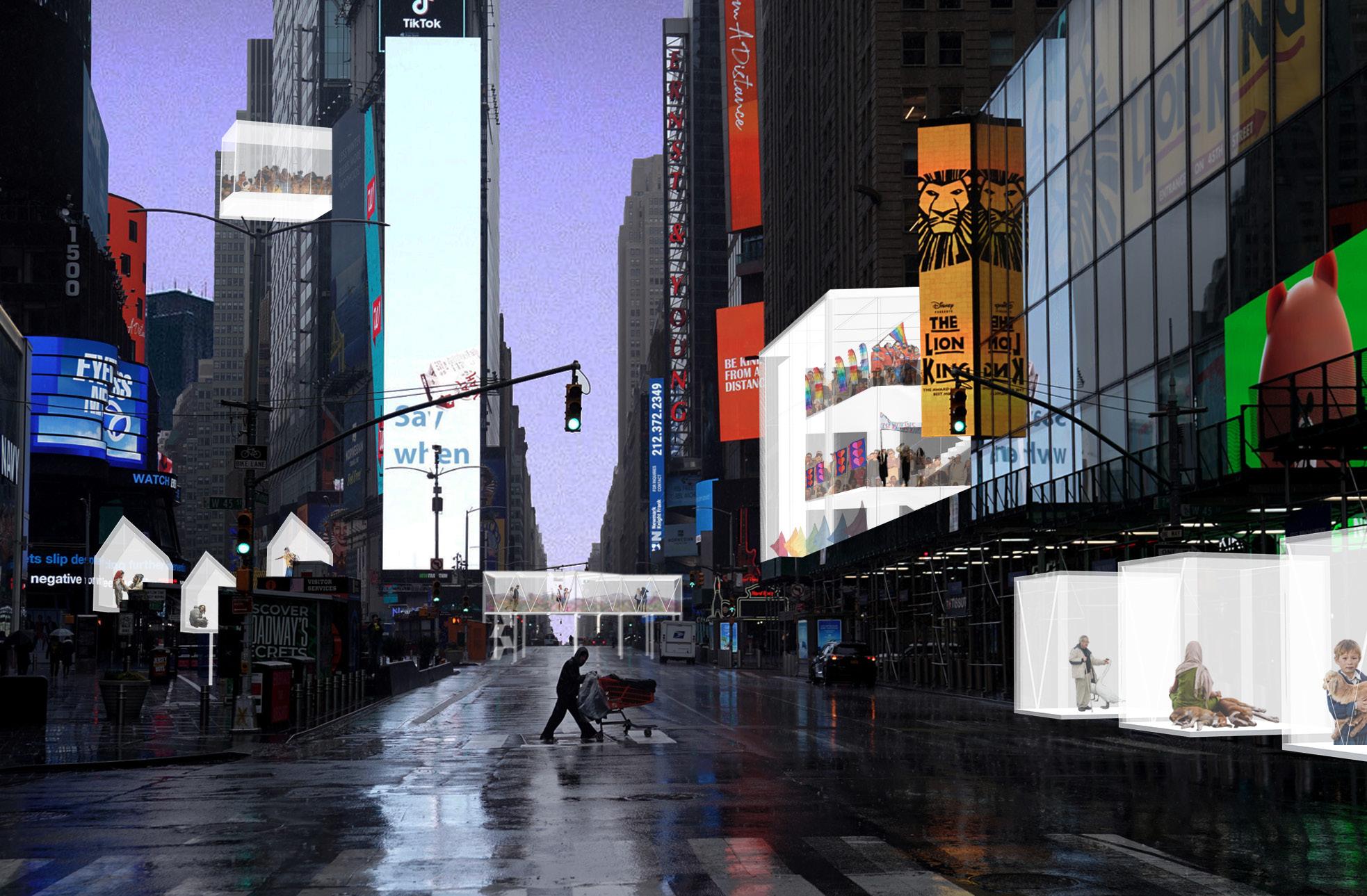
12 TYPOLOGICAL URBANISM
03
Nomadic Bubbles
Reinventing the Social Space by Building Together
Academic Studio
Location: Shenzhen, Guangdong Province, China

Individual Work
Time: February - April 2022
School of Architecture, HIT
Instructor: Peng Luo (lp-hit@163.com)
In this work I want to discuss the issue of people and groups using the city and socialize within urban space. The site of my research is an urban village in Shenzhen. Shenzhen is one of the fastest growing cities in China, and the city has been so aggressive in its 'grand planning' that its citizens are only concerned and exposed to the microcosm of the city. This has resulted in an urban public space that does not cater for under-represented groups such as migrant workers.
I want to build temporary bubbles in response to the complexity and diversity of the city, customising public spaces for these people and alleviating their isolation in an unfamiliar environment. I want to intervene on a small scale to stimulate urban dynamics with control and direction, and to actively engage local communities through sociological strategies.
13
The Plight of the Urban Village
Village of Baishizhou, Shenzhen.
It is the most densely populated part of Shenzhen, with 160,000 residents living in a small space of 7.4 square kilometres, mostly migrant workers. With the rapid development of the surrounding area, there is no longer space around for these people to move around, and there is a lack of social space in the urban village itself


Group behavior & Space analysis








Background
The government promotes New Year's Eve in a different place, but there are strangers all around.
It's so hard to get a ticket home !
Yup! The whole country advocates local festivals.
They say the new way to spend the holidays is to celebrate with your neighbours, how ridiculous !
Yeah, I don't even know you yet, and don't know anyone else here.
It's great to talk to you online, but everyone wants to celebrate the holidays with people they know, and besides, there's no place to in the village to meet everyone...


Design Concept

14 100M Aboriginal People Migrant Workers Traditional Festival Way Back to the Hometown Family Reunion Away From Home Neighbourhood Celebration
Post-pandemic Festival
Luxury Mall Resort Golf Course Residents Composition Migrant Workers (≈140,000) Aboriginal Inhabitants(≈20,000) 87.5%
Items Most Wanted Social Space Points of Improvement Add Event Space Meet New friends Add Chatting Space Create a Home Atmosphere Restaurant Gaming Room Tea Room Tea Room KTV KTV Gym Gym Gaming Room Restaurant 3 13 22 51 52 14 27 38 61 Older people resting Play board games Family hangout Go to a fair Children's dating Children's games Young people alone Friends meet Couples dating Workers' lunch break Crowd chat Space Requirements Typical Activities Emotions Alone Dating Leisure and Fun Rally Conversation Multiplayer Events Feel the love Fostering friendship Increased security Promoting sense of belonging Enjoy the privacy Properly closed Highly entertaining Completely private On the street sides Open space 1. Micro-interventions Existing Site Neighbourhood Spaces Emotional Connection Common Home 2. Bubble space 3. Reuniting Improving the environment of the village without destroying its original structure. Building temporary spaces through bubbles that have a nomadic nature. Get to know each other and eventually form a community to enjoy the festival together.
54 SOCIAL URBANISM
The Proposal of the Co-construction Model
Monoblock Construction Instructions

I have a monocoque but I can't build it by myself.
Scale System:
Let's build together, it can form a lot of space
A sense of belonging is formed during the construction process.
Everyone celebrates together in a built bubble.
NEW ARRIVAL EXPLORE GALLERY SEE MORE
1. Haptic (1 psn.)
Personal bubble
2. Intimate (2-7 ppl.) Family space
Introduce a Basic Bubble
3. Intermediate (8-51 ppl.) Share by a group
4. Collective (51-500 ppl.) A community space


5. marco (500+ ppl.) An urban setup
Pack your device and donot miss anything. This may allow you to reduce your chances of injury.
If you are afraid of getting infected, bring it.
What is this thing?Let me explore.
Nomadic Bubbles
Lightweight connecting rods Recyclable surface
Temporary spaces for emotional expression
ITEMS FUNCTIONS
You see, can do anything there...
Monoliths: The monoliths take various forms and consist mainly of the outer skin and inner skin of structural rods(carbon fiber) and connecting elements.
Isolation film:The isolation film can be pulled down at any time in case of an epidemic to meet the need for privacy
15
PREPARATION L BAG-PACK SIZE SIZE SIZE QTY QTY QTY GLOVES FACE MASK EPITHELIUM ORIGINAL MEETING WATCHING PERFORM MUSIC RIBBONS NETTING
RECYCLABLES SEMI-OPEN OPEN CLOSED
SIGN UP/LOG IN
SOCIAL URBANISM
Moonlight Space Chasing Space Exercise Space
Surrounding chat space
Gossip Space Teaching Space
Moonlight Space Party Space Hide-and-seek Space
Whispering Space Playing poker space Chess Space

Yoga Space Enlightened Space Communal dining space
Display space
Exhibition Space
Market Space
Festive Space Family space Conference Space
Children's lay space Resting Space Music Space
Choose your bubble.cn
Talking Space Gathering Space
Friendship Space
Number of users Use of functions Communication Festival Socal Meeting
Recreation
Choose the location
Lecture space Game Space Film Space
Amusement Space Matchmaking Space Celebrating Space
Tea drinking space Dance Space Dating Space
Moonlight Space Chasing Space Exercise Spac
Image Space
Bazaar Space
ert Space Party Space Hide-and-seek Space
16 SOCIAL URBANISM
Space Syntax Analysis
Where is the most crowded ?
1. Analysis of Footfall Density
Where it is easiest to get to?
2. Analysis of Visibility Graph
Where best to build?
3. Analysis of Depthvalue
This chart simulating the movement of people and analysing the hotness of vacant space in urban villages, with higher saturation in thegraph indicating greater demand for thepath to be used.
Diagram of Construction Location
This chart determines the probability of being noticed and the accessibility of a given neighbourhood, with low saturation areas being easily noticed and reached.
This chart shows the potential of a space to carry purposeful and through traffic at key nodes, taking into account integration, depth, choice and connectivity.

17
* * * Recommended Building Locations Type of space created Children's Play Space Square Dance Space Temporary Session Gathering Space Theatre Space Private conversation Space Neighbourhood Activity Space Chess Space Ground level Good accessibility, but limited ground space in urban villages Rooftops High utilization rate Low accessibility Ground level Limited floor space suitable for temporary occupation during large scale events Between Buildings Narrow, but most common, with high availability Rooftops High unoccupancy rate and privacy Rooftops Spacious with a good view SOCIAL URBANISM
During the building phase of the bubble, people of different ages and identities are given the opportunity to interact as they learn from each other and find a common love for each other. The process of building structures also continues to engage other people , and eventually the strangeness will be broken down and familiarity will be established.


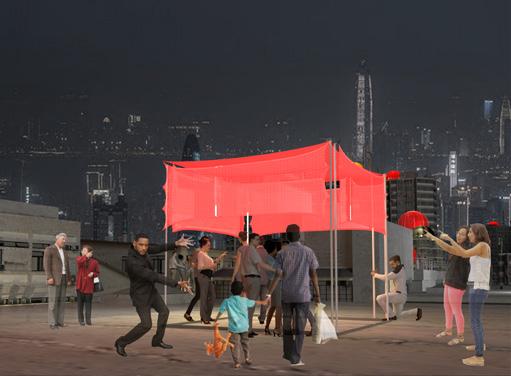
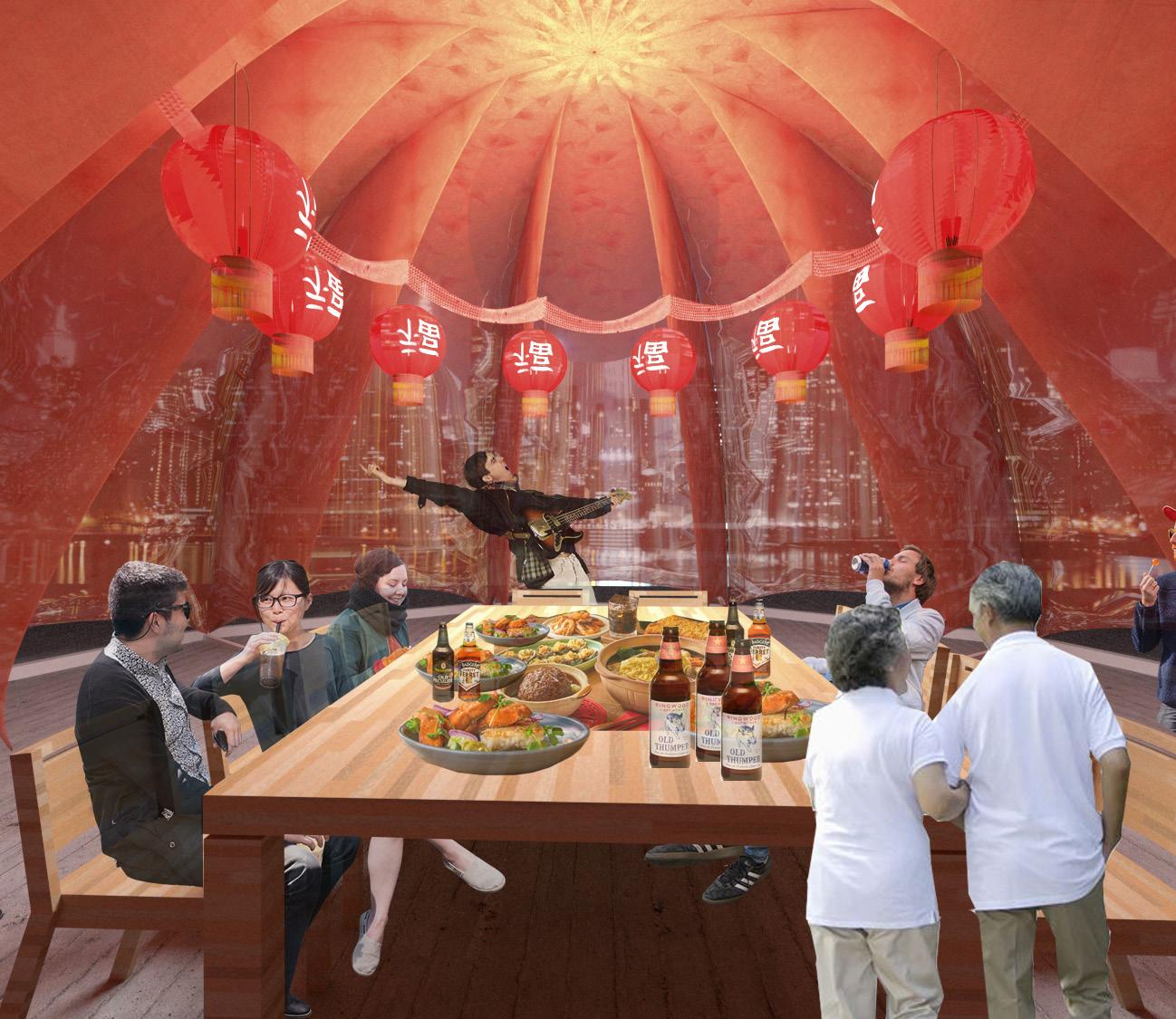
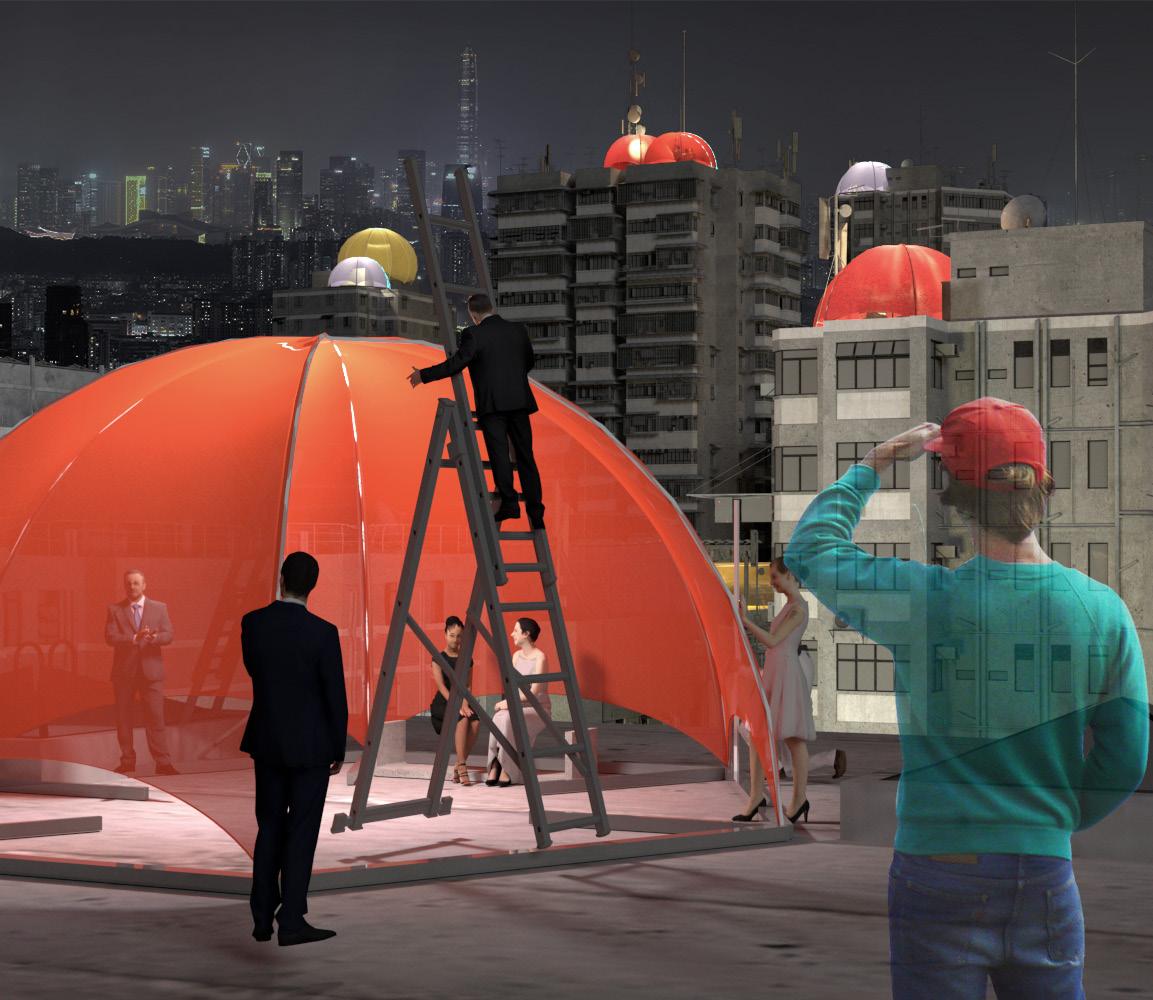
After the bubble is built, the group will use the bubble according to the common interests found during the building process, which will give meaning to the bubble, each bubble is unique and represents a group of people. Ultimately, through the Nomadic Bubble, permanent friendships are formed and people are not alone in a foreign land.

18
Breaking the ice in the process of building together.
Becoming close friends and enjoying time together.
Scene1
SOCIAL URBANISM
Scene2


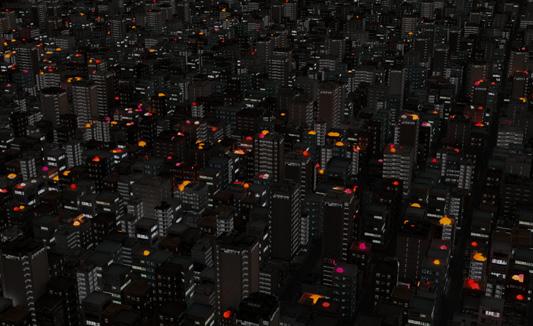


19
SOCIAL URBANISM
Phase Ⅰ: Meet on the Roof. Phase Ⅱ: Start Making Friends. Phase Ⅲ: Forming a Network. Phase Ⅳ: A Common Home.
04
More than just Housing
Home to Artists, Students and Local Residents
Academic Studio
Location: Harbin, Heilongjiang Province, China
Individual Work
Time: January - February, 2022
School of Architecture, HIT Instructor: Fei Lian(LF@hit.edu.cn)
The project is located in the heart of the old city of Harbin, in a longabandoned public building at the base, but which was once a very famous theatre during the economic boom of about forty years ago, with many well-known foreign orchestras coming to perform. The reason for its decline is due to the changing economic, social and demographic patterns of the city of Harbin.
The aim of the renovation and redesign is to reuse this derelict urban space by creating a mixed-use approach, not only by implanting different functions in the space, but also on a more macroeconomic and sociological level, by building housing on the upper floors to accommodate different groups of people. The public space on the ground floor opens up to the city and continues into the residential space as a meeting space for different groups of people. All this making the building an Urban Artifact.
Within a unified framework, the project uses different ways of enclosing space, dividing it into different properties to meet people's needs. The result is a self-sufficient complex that addresses the dilemmas faced by the site and reactivates the urban centre of the whole area.
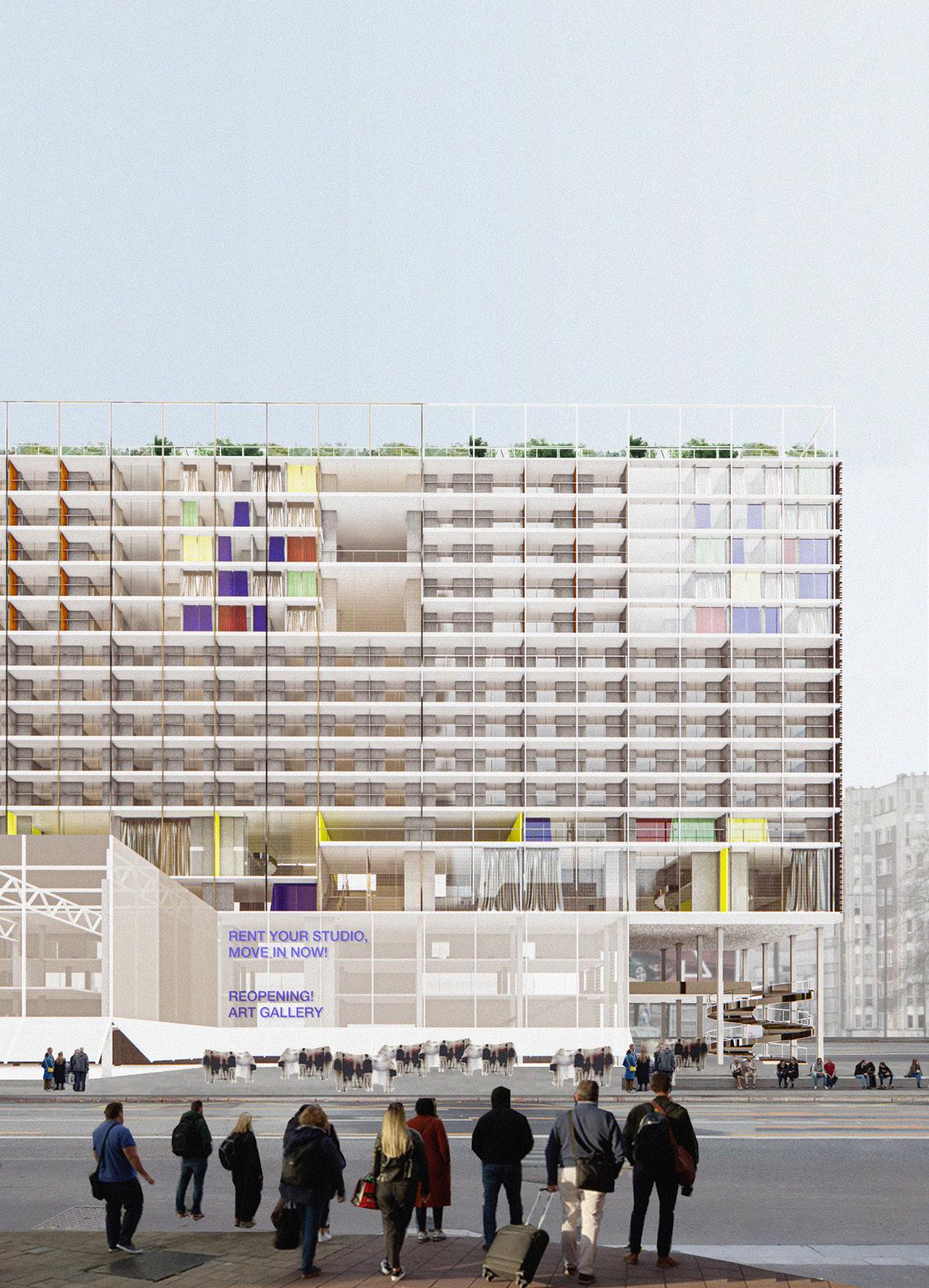
20
Abandoned Land In The Middle of The City
The design site is located in the center of Harbin, originally an urban public space, but now a longabandoned vacant lot. The site is close to the railway station and subway station, adjacent to the city's main roads, with well-developed transportation. It is surrounded by shopping areas, residential areas, schools and art districts, with diverse crowds.
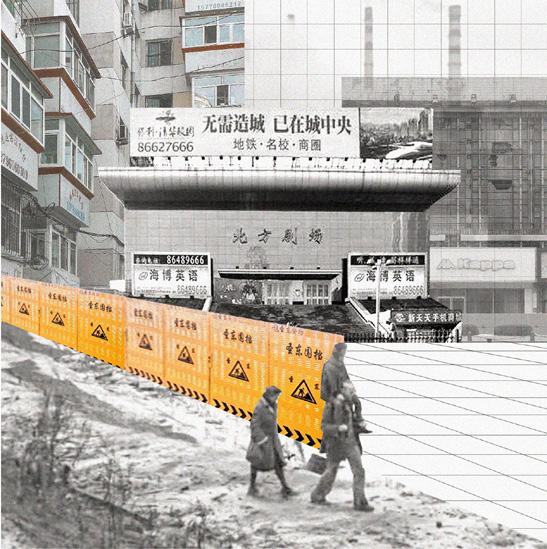

Design Concept
Use the housing above to feed the original public buildings. Creating

Accommodating people, Rebuilding the community
Citizens and visitors around the site.
Young people needing accommodation.
Different family structures.
Painters, sculptors, and musicians.
Reusing
Citizens and visitors around the site.
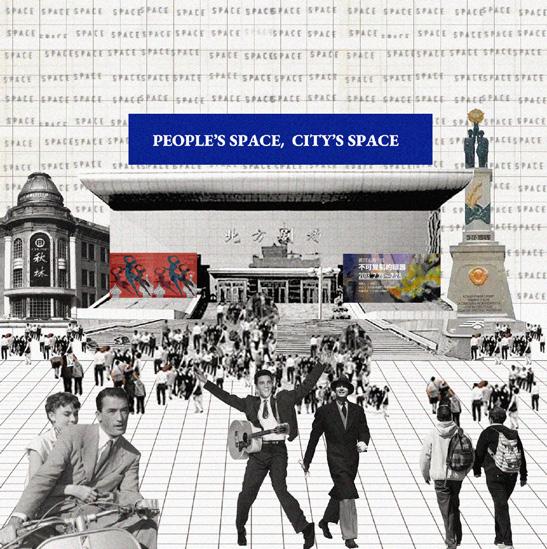
Obtaining funding for site development Open

21 URBAN ARTIFACT MetroLine2
SITE
MetroLine1
Public
Students Residents Artists The Public
and Connection of Layers The Vertical System Crowds Daily Activities Dynamics Public Spaces Social Interaction Funding
and continuous operation
A Hybrid The
College
Division
Self-sufficiency
Residential Areas Harbin Station Art District Shopping District School of Architecture Cultural District
It used to be a regional centre, a public space. It is now a deserted land waiting to be developed.
Population Out-migration Housing Shortage Decaying Surrounding Areas Impact of The Site Crumbling Public Facilities Lack of Usability Lack of Funding REASONS ISSUES "THE ABANDONED LAND" Abandoned Urban Space
the abandoned infrastructure
to the City N 0 200m
A Functional Composite of Residential and Public Space

The ground floor of the design utilizes the existing public spaces on the site to renovate and update, opening up to the city as an art gallery for the city; the home offices and commercial spaces for rent to the outside also fully integrate the building with the city. The upper part is residential and brings together a diverse group of people, including artists, local residents and university students from the surrounding area, and together with the implanted series of neighborhood public spaces becomes their new home.
Unified Structural Framework, Different Structural Forms
The building uses a uniform and efficient structural system, in order to accommodate the different functions and lifestyles and the changes that the building may undergo over time. The structural system has a strategy that responds to different levels and functions. The student residences are small spaces separated by walls; the residences are fluid spaces formed by cross columns; the artist studios are large semi-open spaces; and the most open public spaces are a combination of columns and curtains.

22 URBAN ARTIFACT
Wall separation Crossbar semi-enclosures Staggered Walls free flow Columns and Curtains transparent and open
Four Types of People, Four Spatial Patterns
The public space at the bottom is the City Art Gallery, fully open to the public for the display of artists' work it will become the new public cultural centre of the area. The continuous public space extends from the ground to the roof, connecting the building to the city and its different people.
The artist's studio takes the form of a staggered floor in Corbusier's Marseille flat.
The residential section uses a cross-grid that allows for flexible division of space.
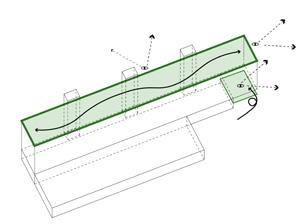

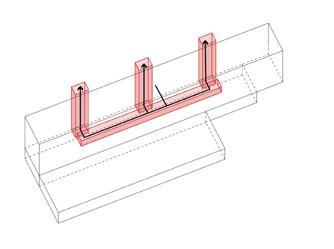
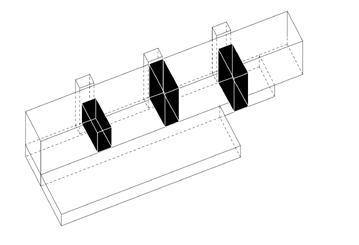

The student flats on the other hand, minimise the living units and maximise the collective living space for the students.
Student Community
Residential
Village City Gallery
23 URBAN ARTIFACT 01. City square 02. Open
03. Art gallery 04. Library 05. Home office 06. Retail/
07. Entrance
08. Residential
01. Art gallery 02. Big studio 03. Small studio 04. Media
05. Workshop 01. Neighbourhood
02. Residential
03. Residential
04. Residential
05. Office 06. Study
01. Collective
02. Living
A 03. Living
04. Reading
05. Garden 06. Salon 07. Event room 08. Fitness
terrace
F&B
plaza
vertical traffic
room
space
unit A
unit B
unit C
room
space
cell
cell B
room
Artist
2. Vertical Circulation for the Residents
3. Public Space Open to the City
01 02 03 04 05 06 07 08 01 01 01 02 03 04 05 06 07 08 02 02 03 04 05 06 03 04 05
4. A Raised City Square
1. Neighbourhood Public Space
13-17F: Student Community Living Cell + Collective Space
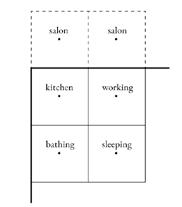



The student flats are divided by walls into small living units, distributed on the north and south sides, and the collective space is freely divided in the form of cross columns, distributed in the middle and vertically connected to the upper and lower floors.


8-12F: Residential Living Unit + Neighborhood Space


The living space is flexibly divided by cross columns to accommodate different spatial uses. The residential section maximises living space, minimises traffic space and provides public space.


5-7F: Artist Village Living Space + Creative Space
The artists' flat combines the creative and living areas in the form of a Marseille flat, with a common corridor for the residents of the staggered floors and free internal partitions to accommodate different artistic needs and create a communal space for exchange and learning.
24 URBAN ARTIFACT
N 0 0 0 4 4 4 9 9 9 18m 18m 18m N N
03 04 05 06 07 08 09 01 01 01 02 03 04 05 06 07 08 02 03 04 05 06 07 02 01. Living cell A 02. Living cell B 03. Shared kitchen 04. Collective space 05. Event space 06. Salon 07. Fitness 08. Library 09. Public living room 01. House type A 02. House type B 03. House type C 04. House type D 05. Study room 06. Salon 07. Neighbourhood spaces 01. Workshop 02. Small studio A 03. Small studio B 04. Big studio A 05. Big studio B 06. Salon 07. Dance room 08. Gallery
Living Space.
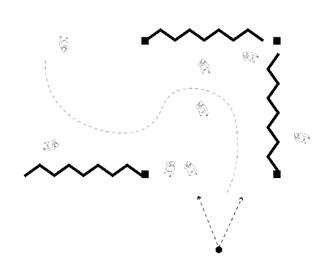

The public space on the ground floor is a reuse of the abandoned public facilities on the site. It retains its public character and has been given a new function as a space for civic activities such as art exhibitions, businesses, cafes, education and libraries. It also incorporates home offices for external rent, creating a vibrant and diverse urban space.
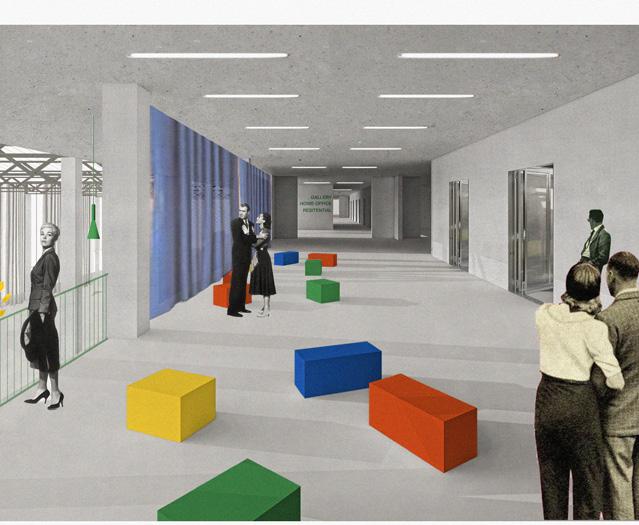
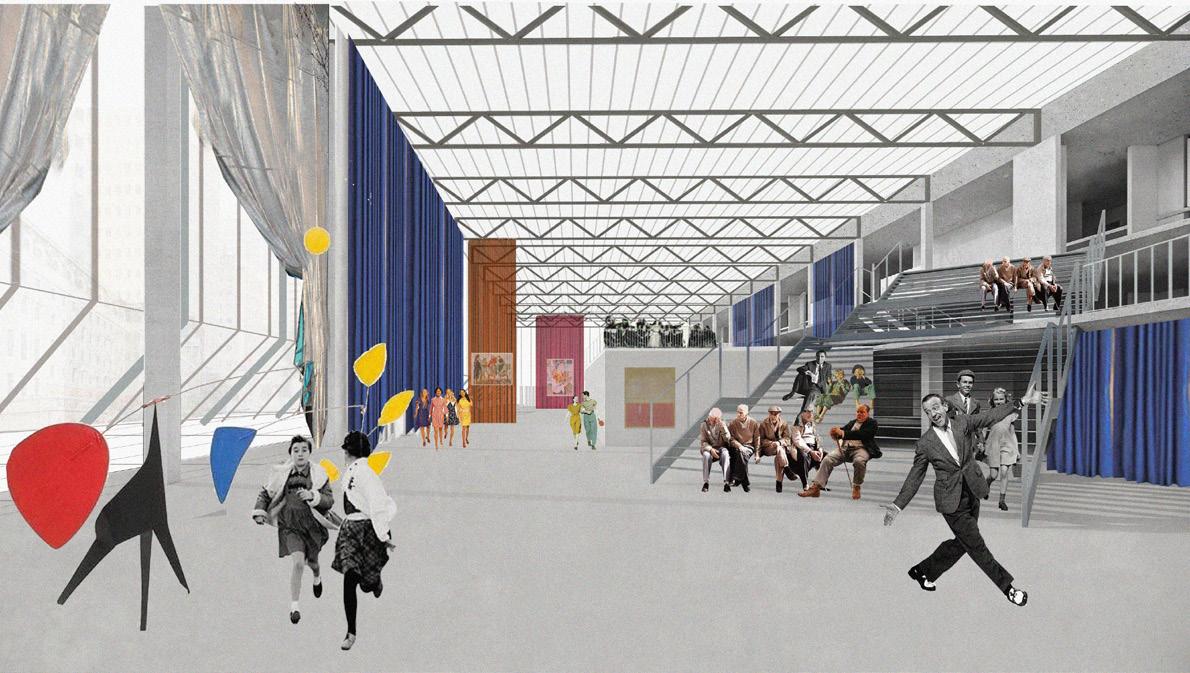
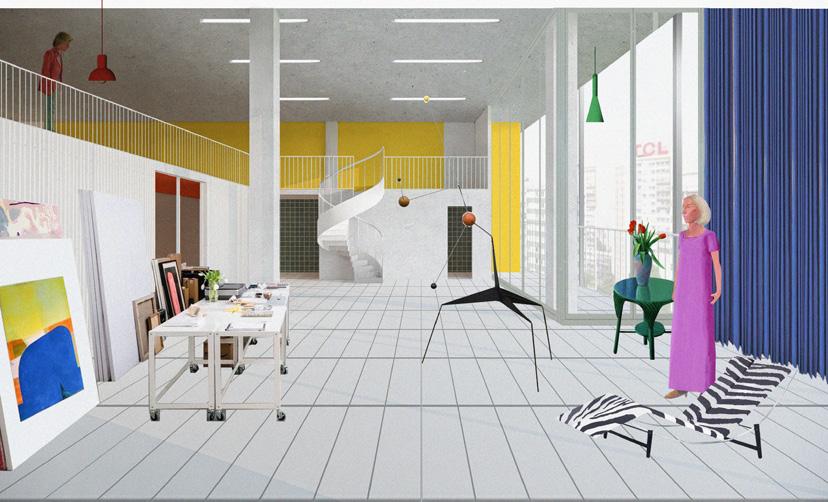
The original framework of the site has been retained to create a large permeable space, using curtains to divide the space, facilitating flexible separation of spaces and creating an interesting spatial experience.


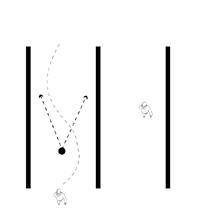

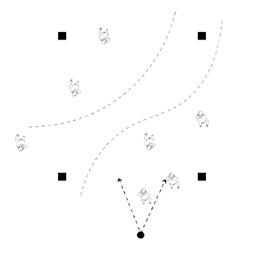

25 URBAN ARTIFACT 05 Home Office 04 The City Gallery
Student
13-17F
The
Residence Location:
Freely divided floor plans allow residents to freely allocate living space. Residential Location: 8-12F The City Gallery Location: 1-4F Column: open The Curtain Free and Flow Artist Studio Location: 5-7F 02 Residential 01 The Student Residence 03 Artist Studio
'A bed, some privacy and a balcony to live on, just what I need in a hostel.
Artists can choose from a variety of studio sizes to suit their working needs.
The City Gallery.
01
OTHER WORKS
Site: Instructor:
Time:
Type:
Pixel Spaces
Design and Modelling of Flats
Southwest of Beixiu Plaza, Harbin Yanjun Han (wnsj@vip.sina.com)
March - May , 2020
Housing Design Studio
Individual Work
Main Objectives:
Conceptual design, Modelling

26
Ⅰ The building volumes enclose three open squares, leaving public space to the city.
Ⅲ Calculation of daylight spacing based on orientation and determination of height variation.
Ⅳ Addition or reduction of balconies on the facade to create pixelated spaces.
Ⅱ Raising the entrance level and adding activity deck to create an open commercial street.
Site: Instructor:
Time:
Type:
GREEN-U
Urban Design for Riverfront Spaces
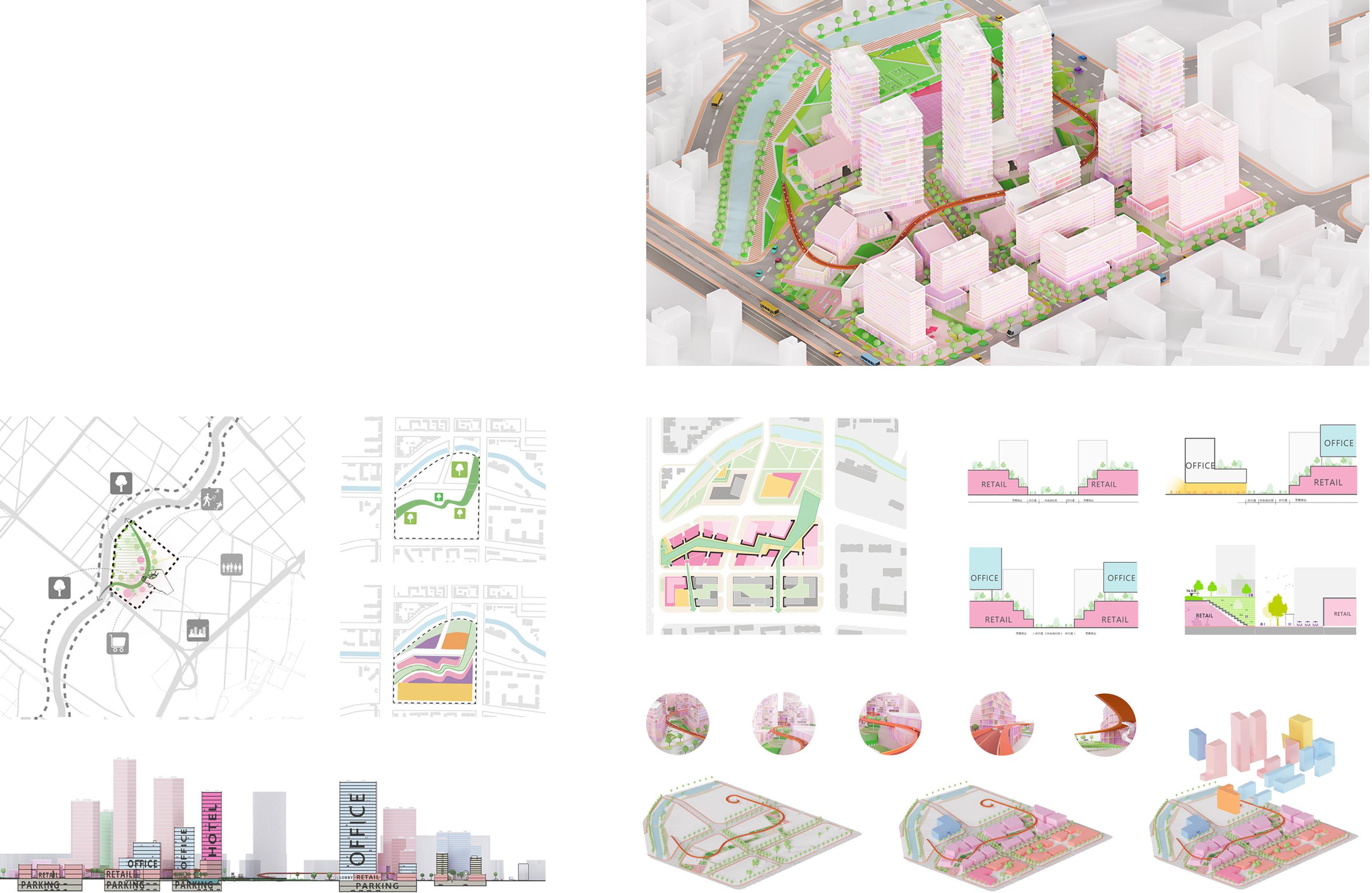
Left Bank of Majiagou River, Harbin Jian Dai (daijianhit@hit.edu.cn)
November - December, 2021
Urban Design Studio Individual Work
The Majiagou River on one side of the site has always been a green vein of sport for the entire watershed area. I therefore wanted to design the site to not only meet the desired goal of making it Commercial and Scientific Innovation Centre, but to attract many people from the neighbourhood . Therefore I introduced a green walkway along the riverbank and into the site, making the site a node of social life for all. also designed an elevated walkway above the commercial street , allowing the exerciser to selectively enter the ground level to shop or continue exercising.
27
Introduce a green walkway.
Identifying ecological nodes. Zoning along the green corridor.
RESIDENTIAL COMMERCIAL OFFICE SPORTS
Core space analysis. Analysis of the greenway interface.
City skyline.
Elevated walkway. Ground floor business. Office and other ancillary functions.
Twinkling Stars Building Design and Construction Competition
Site: Instructor:
Time:
Type:
Responsibilities:
Harbin Institute of Technology, Harbin Yang Liu (LDESIGN@LIVE.CN)
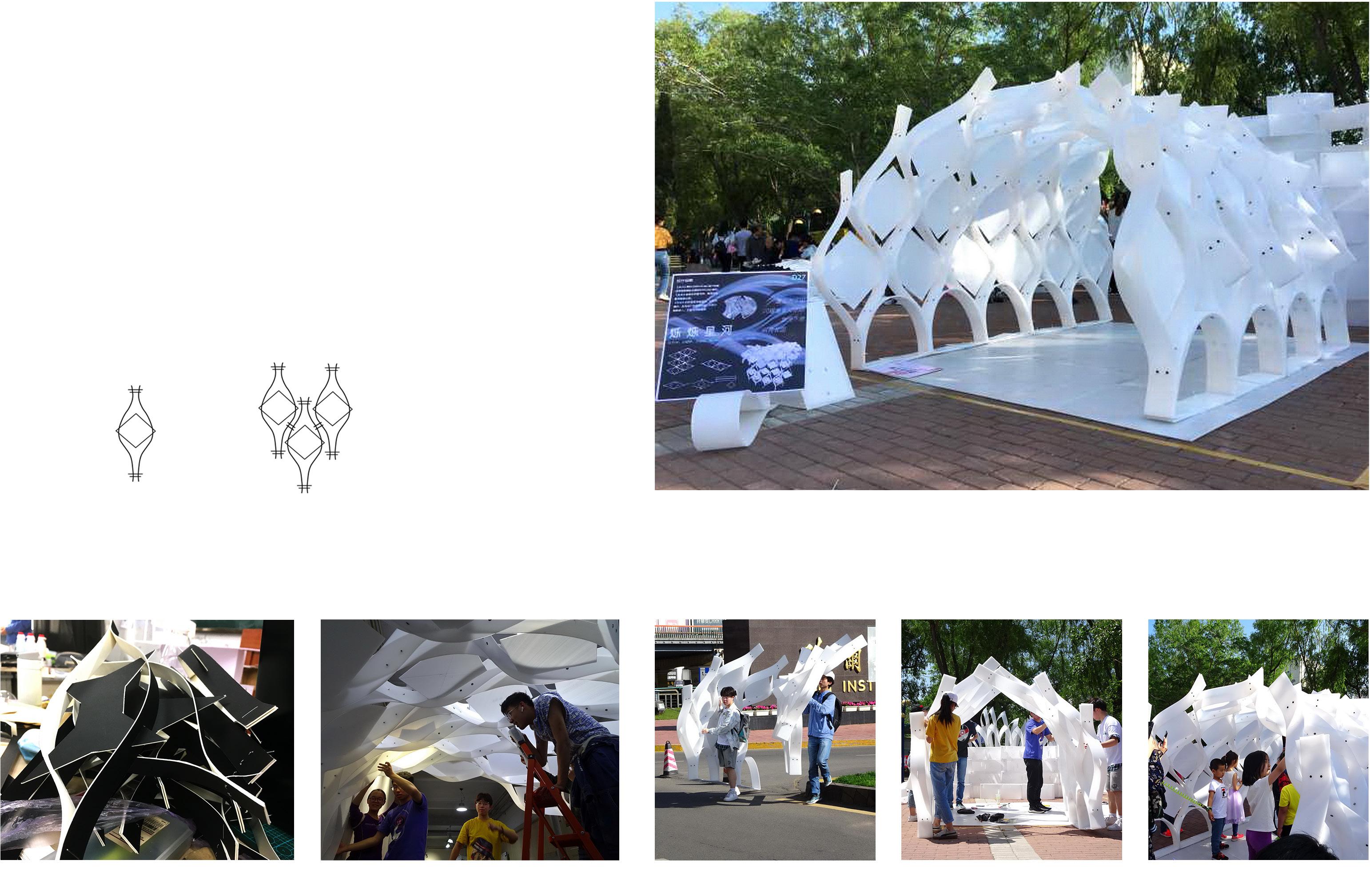
May - June, 2019
Architectural Design Basis Studio Teamwork (7 members)
Team leader, prototype designer, participate in the whole building process
The rules for this competition are to design your structure in advance and build it within 5 hours at the competition site, using only plastic sheets, nails and plastic pieces. We used two strips of plastic sheeting and one square plastic sheet to form a module. The two ends were connected with nails. The different modules were then connected with nails to form an arch-shaped structure.
28
Completed work.
Engaging children to explore.
Building in the venue.
Moving prefabricated parts.
Testing light and shadow effects. Designing Prototype.
(Repetition of monomers)
Site:
Instructor:
Time:
Type:



























































































































