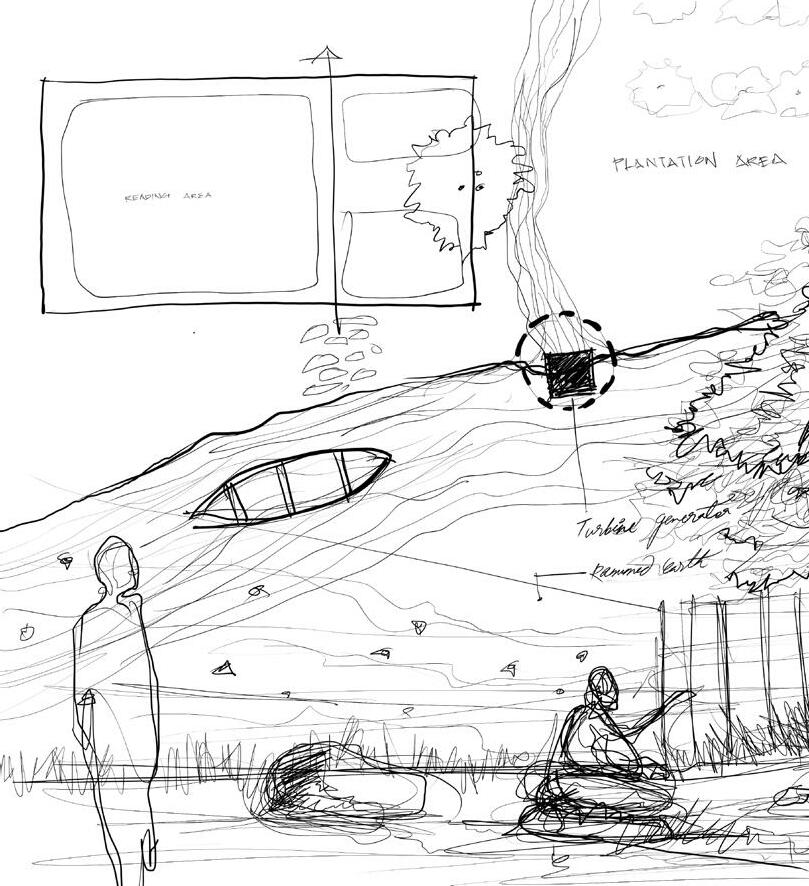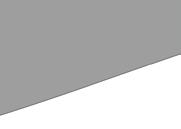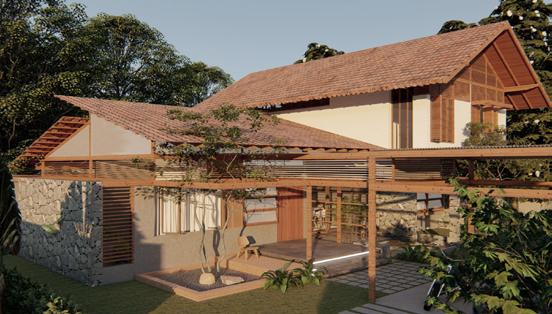

Jazeel Jazim
Design, planning, visualizing, construction site supervision and technical drawing professional with four years and ongoing experience in handling residential, commercial and interior projects.
WORK EXPERIENCE
Architect Thought Parallels
04/2022 - 06/2022
Calicut - India
Worked on the plan and design of an 8000 sqft vacation home on a contoured site in Kerala, India, from the initial stage to executing technical drawings. Developed 3D models and renders of a tropical contemporary residence. Communicated effectively with clients and ensured progress in the project Created approval drawings of residences. Carried out site visits and inspections for ongoing projects.
Architect
Portal Lab 01/2020 - 03/2022 India
Communicated with clients, contractors, masons
Worked on the design, planning, visualizing, construction site supervision, and technical drawings and communicated regularly with clients, contractors, structural engineers, masons, electricians, industrial workers, and plumbers to ensure projects are taking up with the provided design.
COMMERCIALS, 2019-2022 - Doner Club, Calicut - Petra Steel Doors gallery cum office, Ernakulam - Kozimo Japan retail shop, Ernakulam - Wardrobe retail shop, Chennai - GoGenius Education consultancy office, Manjeri - Little Planet Boutique, Manjeri - Dandy Men's Beauty Studio, Manjeri
RESIDENTIAL PROJECTS, 2019-2022 - Debona Residence, Kerala, 3000 sqft - Ashraf Residence, Kerala, 2900 sqft - Dilshad Residence, Kerala, 2900 sqft - Cherani Residence, Kerala, 2800 sqft - Narukara Residence, Kerala, 2900 sqft - Pandallur Residence, Kerala, 1800 sqft
EDUCATION
Bachelor of Architecture
National Institute of Technology
+1-438-763-6938
72 Melbourne Ave, Toronto, ON linkedin.com/in/jazeeljazim
SKILLS
Revit BIM
AutoCAD
Sketchup
Grasshopper
Adobe Creative Suite
V-ray
Lumion
MS Office
PREVIOUS EXPERIENCES
Intern Architect Design Ashram 01/2019 - 07/2019 Calicut - India
Worked on the design, technical drawings, interior package, and landscape of various luxury residentials Worked on the design of Melattur Mosque, the Interior of a housing flat, the interior of Impex corporate office, the interior of Kiora Amorez Jewellery, and the presentation package of Tribal Village Project, Nilambur.
Intern Architect
Eco Vision Constructions 06/2019 - 08/2019 H.P - India
Worked on the plan, design, and technical drawings for a residential project and carried out site visits.
ACHIEVEMENTS
First Prize
Society of Interiors competition winners of society Interiors competition, retail category 2018
First Prize
Logo design competition Logo for Architects Benevolent Society organisation, conducted by Indian Institute of Architects 2021
LANGUAGES English Hindi
CONTENTS
ACADEMIC PROJECTS
EPIPHYTE-TINY LIBRARY
WAVES-AUDITORIUM
SEED-LIBRARY
KOMOREBI-BUS TERMINAL
KMOMA-MUSEUM OF MODERN ARTS
PROFESSIONAL WORK- BUILT AND ONGOING
KOZIMO JAPAN-COMMERCIAL
PETRA - COMMERCIAL
DONER CLUB - COMMERCIAL
RESIDENTIALS
MISCELLANEOUS
OIL ON CANVAS
ACRYLIC ON CANVAS



After completing an apprenticeship, he had a lot on his mind while going back to his tribe ‘Cholanaikkan’, the only existing hunters and gatherers in South Asia who still live in caves, in Kerala, India.
He knew that the tribe needs to grow in different aspects, but in a way that does not dilute the existing beauty and authenticity of their culture and lifestyle.
He went to his old friend and they started collecting local materials for their dream space.
1. a 200sqm setout near the river for easy access from nearby forests. A water way created to facilitate agricultural experiments, A turbine is installed to provide hydro energy.
2.Rammed earth walls are made using the excavated mud along with bamboos for structural integrity. piezoelectric crystals installed on the floor to produce additional energy.
3. The roof is solar, installed above bamboo scaffoldings and layers of coconut thatch. Bioluminescent Algae is added for complemen tary lighting, also reducing co2 levels in the building.


4. The recreational area, enclosed within a bamboo structure, is an area for sharing art, ideas and group meditaion.
5. The outdoor sitting area acts as a cafe. The A/V room aims to develop digital knowledge among the tribe. A workshop is added to improve pracitcal kowledge.
6. Users can make their own hammocks from the workshop and place it on trees.













 SOLAR INSTALLED ROOF
BAMBOO SCAFFOLDINGS
HOLES ON RAMMED EARTH WALL ADJACENT TO WATER
MEDITATION AREA
SELF STUDY AREA
SOLAR INSTALLED ROOF
BAMBOO SCAFFOLDINGS
HOLES ON RAMMED EARTH WALL ADJACENT TO WATER
MEDITATION AREA
SELF STUDY AREA



1. The form is inspired from different vibrations generated during perfor mances of art, which can be visually represented in curves or waves.

2. The area is divided into two parts: auditorium and convention area.
3. Creating wave like form and facade to the structure using ETFE panels
4. Incorporating water and landscape for micro climate




ELEVATION

Ground floor includes administration, public, a/v room while main storage is situated

includes space for public, conference and main reading room and situated in first floor


TERMINAL


MOST RELEVANT AREA
MOST RELEVANT AREA
MOST RELEVANT AREA
MOST RELEVANT AREA
BUS CIRCULATION
BUS CIRCULATION
BUS BAY
BUS BAY
HUMAN ENTRY
HUMAN ENTRY
CAR PARKING BUILDING BLOCK
CAR PARKING BUILDING BLOCK
MOST RELEVANT AREA
BUS BAY BUS CIRCULATION
HUMAN ENTRY
CAR PARKING BUILDING BLOCK
BLOCK
KOMOREBI - JAPANESE WORD FOR SUNLIGHT FILTERING THROUGH TREES
BUS CIRCULATION
BUS BAY
HUMAN ENTRY
CAR PARKING BUILDING BLOCK
KOMOREBI - JAPANESE WORD FOR SUNLIGHT FILTERING THROUGH TREES
MOST RELEVANT AREA KOMOREBI - JAPANESE WORD FOR SUNLIGHT FILTERING THROUGH TREES
GIVING KOMOREBI EFFECT FOR MAXIMUM NATURAL SUNLIGHT
KOMOREBI - JAPANESE WORD FOR SUNLIGHT FILTERING THROUGH TREES






GIVING KOMOREBI EFFECT FOR MAXIMUM NATURAL SUNLIGHT
GIVING KOMOREBI EFFECT FOR MAXIMUM NATURAL SUNLIGHT
GIVING KOMOREBI EFFECT FOR MAXIMUM NATURAL SUNLIGHT





K M O M A
Kolkata Musem Of Modern Art


1. The museum block is situated in an area where the least sound pollution is expected.
2. A courtyard is added for natural sunlight and ventilation.
3. Raising the volume in order to place big sculptures.

4. Providing light slits on the roof and facades for natural diffused light.


5. Adding jalis on facades and bamboos on the sides.
6. Creating a stack effect through the design








Inspired by jeans of the Kojima street in Japan, the client wanted their first wholesale denim store of their Bangalore based start-up brand ‘Kozimo Japan’ to be located in Ernakulam.
Client requirements included a leisure sitting area and a discussion area. The store had to be de signed by taking into account the different require ments for a wholesale store, while respecting the brand.

Programs are divided into three areas. Customers will enter into a display and lobby area before moving to wards the reception desk. The storeroom is situated privately beside the billing area, and will be accessible only by the staff.


The Site had existing shelves placed directly on the floor slab below the finish floor level. We decided not to cover the exposed floor and new shelves were fixed in alignmnet to that area. Since the brand colour was red, we had to use it attentively and green indoor plants were placed to balance the brightness of the red.
A natural touch is given by adding plants, stones, and earth materials. Exposed finishes used in certain areas and lights placed in precise positions helped to evoke a sensory feeling.





 PETRA STEEL DOORS
PETRA STEEL DOORS


‘Petra Steel Doors’, supplier of imported steel doors from China in India, is located in the beautiful tropical area of Ernakulam in Kerala, India. The client envisioned an office cum gallery space for their business venture, which I then brought to life.
Challengingly, the building in which the client wanted to set up their business was designed with the intention to rent out rooms. This acted as a constraint for me, but I strategically chose two rooms on the ground floor of the structure for this project.


Moreover, I wanted to be innovative in the display of the product i.e., doors. Instead of following a basic display of multiple doors, I decided to use a single door for display on the front facade. We used the remaining area as means for ventilation and used brick jalis to let in natural sunlight. Mi croclimate was also added by implementing water area and landscape.
The interior of the area is divided into two major parts; one major part acts as the gallery while the other part includes the lobby, reception, manager’s room, staff area, pantry and toilet. The entrance proceeds into the lobby and reception area from where the customer has a direct view and easy access to the gallery area. The whole area was planned organically by placing public and private areas accordingly. Throughout the process, I ensured the use of reused materials and followed other sustainable approaches.
All materials used were sourced from nearby areas. Reclaimed metal sheets were used as bound ary walls and reused bricks were incorporated into the interior areas and some of the facade areas. The wood panels lining the entrance area were acquired from a nearby wooden shop, which is also reused. Adopting a cost-effective style, I avoided using false ceilings and concealed electricals. Moreover, having access to a second-hand furniture shop nearby, I was able to source Kerala traditional style sofas that complemented the interior design.
Landscape and lightings were designed carefully to create an authentic tropical atmosphere and ambience of the location. All plants on site were locally available.







1. The shape of the structure was adapted to the shape of the given site.




2. The structure had a 4 m height limit due to the presence of an advertisement board adjacent to the site

3. The structure was given a sloping roof due to the mostly monsoon climatic condition of the location.

















 ACRYLICOIL ON CANVAS
ACRYLICOIL ON CANVAS

 ACRYLIC ON CANVAS
OIL ON CANVAS
ACRYLIC ON CANVAS
OIL ON CANVAS
