JACOB BUNDGAARD SELECTED WORKS 2024




Toldstrupsgade 14, 1. 2 9000 Aalborg, Danmark
+45 2896 7290
jbni20@student.aau.dk
25 years old. A newly found hobby in tennis has sparked a craze within me wishing
I could start my childhood over again instead of playing football for 20 years. When I’m not active I like to read books, currently trying to get into more fiction.
Lastly, I absolutely love korean food.
REFERENCES:
Ida Sofie Gøtzsche Lange | AAU
Kemo Usto | DTU
Justin Lim | SNU
EDUCATION
Master of Science in Urban Design
Aalborg University, Denmark 2023 - 2025
Exchange Stay
Seoul National University, South Korea 2022
Bachelor of Science in Architecture & Design
Aalborg University, Denmark 2020 - 2023
EXPERIENCE Student Assistant
C. F. Møller Architects, Aalborg 2023 -
Architecture & Design Study Representative
Kulturmødet Mors, Nykøbing Mors 2023
Supervision by Laurent Pereira (Chae Pereira Architects)
Seoul National University, South Korea 2022
Volunteering Study Assistant
International Conference on Structures & Architecture, Aalborg 2022
SKILLS
Sketching Design
Illustration
Physical modelling
Laser cutting
SOFTWARE
Adobe Illustrator LANGUAGES
Danish
Adobe Photoshop Fluent
Adobe InDesign
Rhino
English
Enscape B2/C1
D5
VRay
German
QGIS A2 Office

CULTURAL MOBILITY: 500 meters north of the train station in Horsens, a cultural hub, Platform K, is located. The vibrant mecca is a dynamic and open space amplifying experiences created together, independent of peoples ages or interests. As vivid and lively Platform K is, it is at the same a very fragile entity carried by voluntary forces. In this perspective, they dream of becoming the ’middle-step’ within cultural, communal and urban institutions, establishing themselves with a sustainable music venue and tapping into pre-events of major concerts at Fængslet.
DISCONNECTION & BROWNFIELDS: Inhabiting a former factory building adjoined onto several clustered containers, the physical manifestation of Platform K underlines its obscurity. As a result of its functionality, the factory finds itself situated adjacent to the train tracks. Coupled with the scattered landscape characteristic of Platform K, this raises more questions than answers. This ’emerging landscape’ presents itself at the end of an extended brownfield, connecting loosely to the train station and other central parts of Horsens, making one raise another question; can Platform K act as the catalyst of (more?) organic growth, embodying the radical principles it itself has been born from?
LEFT: Drone shot of existing site
RIGHT: Perspective section, design methodology
A metabolistic approach provides a renewable variation of a prototype, rather than a lasting monument.

Human needs and wishes are sought to be fulfilled by its surroundings, but the answer doesn’t necessarily lie in being a house - needs can be met with a ’capsule’.
If a work is not finished in some way, the user finishes it. Grid
The superimposed grid accomodates modularity, adaption, disassembly and reconfiguration. Flexibility and longevity reduces the need for constant expansion and new construction.
Breaking the grid fosters creativity, diversity and a stronger sense of place. An added layer of complexity adds to the richness of the urban fabric. Contrasting with ’regularity’ it also has the possibility to create irregular parcels while simultaneously being visually stimulating.
Temporal ways is the way to make transition without locking into one solution.


Model photography, Platform K, design intervention and methodology
RADICAL REDISTRIBUTION: This (de) growth perspective is employed to radically redistribute a reduction in the material size of the global economy, embodied in a local scale. An Axis for Degrowth is founded upon care, solidarity, and autonomy – in line with Platform K’s principles as an institution. Deceleration and conviviality are main thoughts in an aim to return to a ‘more natural basis of life’, extending democratic decision making in urban development.
A TAPESTRY OF GROWTH AND ORDER: With Platform K as the catalyst for cultural life and sustainable practices, this approach presents a structure for what the future could entail. Harnessing the potential of brownfields, combined with Platform K’s identity, the project aspires to meticulously arrange the small scale and self-grown, by imposing grand lines from above. In a wish to let Platform K and the surrounding community unfold and mature within the boundaries. Introducing a tapestry of growth and order.
Connecting Public spaces Organizing axis
Connecting Public spaces Organizing axis
Grid Program (futures) Trees and habitat creation
Grid Program (futures) Trees and habitat creation
LEFT: Landscape plan, 1:1500
A HYBRID ORGANISM
(BUILDING) CULTURE: Fjordens Hus aims to represent the culture, maritime sports, and shellfish tourism on the island of Mors. To accomodate the needs of various local seasport organisations and an experiential center for the ’seafood capital’ of Denmark, the two are combined in an attempt to bring forth a synergy between them.
Bringing forth the culture of Mors, sustainable construction is reflected in use of biogenic materials and recycled facade elements from the island itself, in an attempt to create a strong cultural connection on the ’brick architecture island’.
SEPARATING BUT CONNECTING: The name, Fjordens Hus, suggests one building, but for the maritime sports and experience center on Mors, it is precisely in the separation that the two organisms are tied together;
Life between the houses and the random encounters within is the principle of the entire project’s standpoint.
LEFT: Drone shot of existing site
RIGHT: Model photography, perspective from Klosterbugten
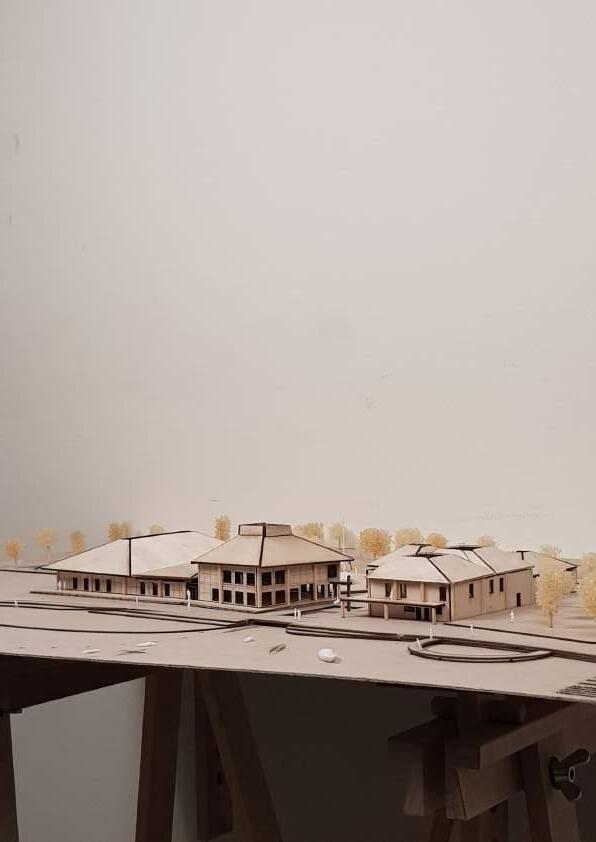
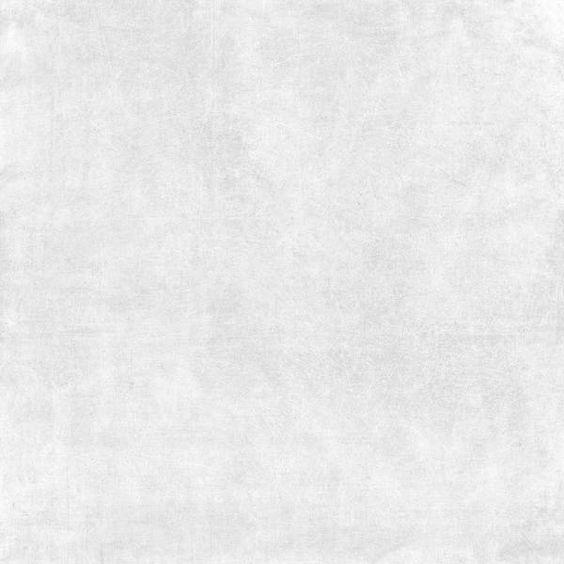




 legeplads
kulturpladsen
wakeboardbane
havnebad
Tage Priess
sauna, omklædning & havnekiosk
legeplads
kulturpladsen
wakeboardbane
havnebad
Tage Priess
sauna, omklædning & havnekiosk











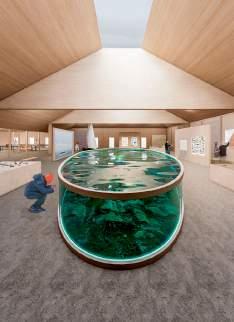


TOP
BOTTOM LEFT: Experience center interior and
BOTTOM RIGHT: Explaining of projects to local residents
 LEFT: Auditorium and courtyard interior
boathall entry
TOP RIGHT: Representing AAU, Architecture & Design 6th semester
Presentation of bachelor project in collaboration with Morsø Municipality at Kulturmødet Mors
LEFT: Auditorium and courtyard interior
boathall entry
TOP RIGHT: Representing AAU, Architecture & Design 6th semester
Presentation of bachelor project in collaboration with Morsø Municipality at Kulturmødet Mors




BRICK BY BRICK: Between the facade’s columns, three elements can be mounted to create a climate screen. Recycled bricks from demolition projects are positioned to form a mosaic, reflecting former houses on Mors Island. Through various shades and textures, the facade becomes a unique identity for the water sports center, reintroducing brick to Nykøbing Mors harbor. This material transformation, echoing Semper’s reference, brings Fjordens Hus into a new ecological context.
TOP LEFT: Demolition projects on Mors and sourcing of materials
BOTTOM LEFT: Composite mosaic facade made of recycled bricks
TOP RIGHT: Section and detailing of wall elements and building enclosure
BOTTOM RIGHT: Composite mosaic facade made of recycled bricks








10mm wooden board
50mm eelgrass + formwork
180mm eelgrass insulation
50mm eelgrass + formwork
Recycled brick


PRESERVATION AND SUSTAINABILITY: In a time where buildings are being demolished to make way for new construction and resources are scarce, it is necessary to preserve and focus on what already exists. The future demands sustainable solutions that involve transformation to meet changing requirements. This calls for utilizing local potentials to enhance the quality of life in peripheral areas— breathing new life into structures whose functions have been replaced. Hereby, the transformation of the existing tower demonstrates an accessibility in a landscape where outdoor use is relatively fragmented as a result of the few facilities nearby.
MANIFESTING LOCAL CHARACTERISTICS: It is the task of architecture to manifest the local characteristics, hence the original serial number is recycled in the name of the architectural addition; Transformer 539. Through the staging of the quarry and the notorious danish field landscape, Transformer 539 tells the tale of the industrial development and its intrusion into the landscape - while serving as a space for discovery and contemplation.
LEFT: Drone shot of existing site
RIGHT: Perspective of addition to the transformerstation

EXPERIENTIAL CONTRAST:
The lightweight structure, with new functions, is meant to act as a catalyst for the neglected transformerstation and instead contribute to the experiential quality of the peripheral areas. Together, new and old, they create an experience of the contrast between the quiet, scenic, and idyllic places, while also serving as a reminder that it has all been subject to human intervention.
TOP LEFT: Context and landscape, 1:7000
BOTTOM LEFT: West elevation, 1:100
TOP RIGHT: Plan +5.3m and section, 1:100
MIDDLE RIGHT: Quarry and landscape section
BOTTOM RIGHT: South elevation, 1:100

CLIMATE ADAPTION: To tackle pressing challenges of the future head-on, Flowing Forward embraces a focus on the escalating issues of water management, increased precipitation, and rising sea levels. By confronting the site’s vulnerability to environmental threats, it is possible to embrace the ethos of sustainability and resilience, as the project incorporates a range of innovative solutions tailored to the specific needs of the area.
ADAPTIVE REUSE: Recognizing the historical significance of the site as a former industrial hub, the project integrates adaptive reuse as a central theme. By transforming existing structures into modern housing units, the design not only revitalizes the area but also serves as a blueprint for future urban development in Skive. Through a thoughtful combination of forward-thinking design strategies and respect for the site’s heritage, this project aims to create a vibrant and resilient new neighborhood that sets a benchmark for sustainable urban growth.
LEFT
RIGHT



CONNECTING COMMUNITITES: As the primary objective being to seamlessly integrate Åkvarteret with Skive, the divide across Karup Å is being bridged. The development narrative pivots from isolation to inclusivity, envisioning a space that is not only accessible but also visually inviting to the public. This transformation involves establishing physical and visual connections, introducing new residential and functional elements, and creating educational spaces focused on climate awareness. Additionally, there is a deliberate effort to enhance biodiversity, ultimately uniting the area as an integral part of Skive.
COMMUNITY-CENTRIC LIVING: Åkvarteret embodies modern living ideals with a focus on community and convenience. Housing clusters are denser, maximizing green spaces. Surface-level rainwater management enhances the area’s natural beauty.
Sloped terrain
Gravel path
Sunken square
TOP LEFT: Masterplan
Multicourt for sports and activities
BOTTOM LEFT: Perspective, courtyard environment
RIGHT: Isometric diagrams, water square, waterfront, swamp trail and rain water park
Meandering paths
Swamp landscape
Karup Å
Foreshore
Outlook post
Main waterfront path Reeds
Sloped landscape with stone walk
Brick riverbed
Terraced wooden steps Sun deck
Playground
Rainwater trail
Sheltered pavillon
Stone trail
Sloped landscape
Shallow channel

Adjacent to the transformed housing and offices, a new public plaza emerges, fostering urban life and community. Key to its design is innovative stormwater management, enhancing Åkvarteret’s natural and urban qualities. The plaza’s sloping pavement acts as an open stormwater drain, directing water to designated wet ponds. This sustainable solution utilizes the existing terrain, providing an eco-friendly alternative to traditional sewerage. Adjacent streets are narrowed to reduce driving speeds, promoting a pedestrian-friendly environment in line with Åkvarteret’s future living.
MULTIUSE MAKEOVER: The project seeks torepurpose some of the major industrial buildings to serve new functions while preserving their original structures. Despite their significant size, efforts have been made to reduce their footprint by removing superficial facades and dividing them into separate entities. Each building now accommodates both public amenities like visitor centers or offices and residential spaces. The transformation process respects the buildings’ structural integrity and is tailored to their individual characteristics.
LEFT: Perspective, plaza and transformed warehouse
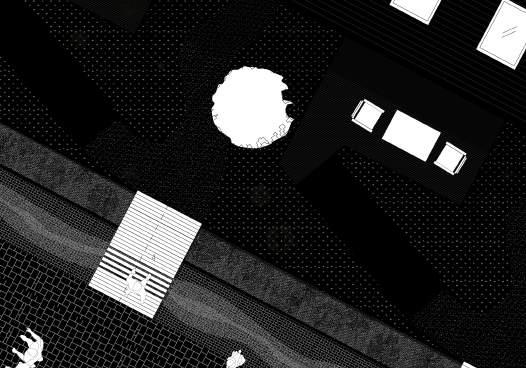
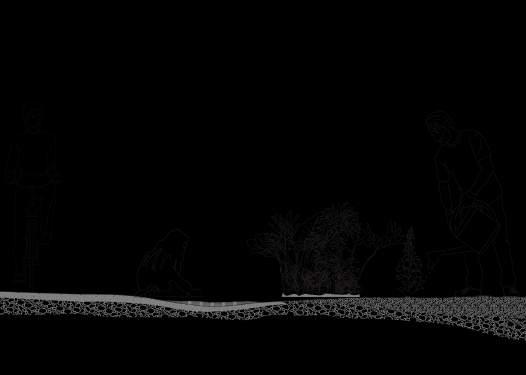

TOP LEFT: Detail 1, open stormwater drain
BOTTOM LEFT: Detail 1, section 1:30l
TOP RIGHT: Detail 2, shallow overflow channel
BOTTOM RIGHT: Detail 2, section 1:30
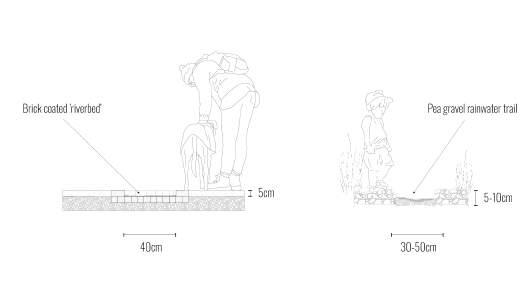
www.linkedin.com/in/jbundgaardn