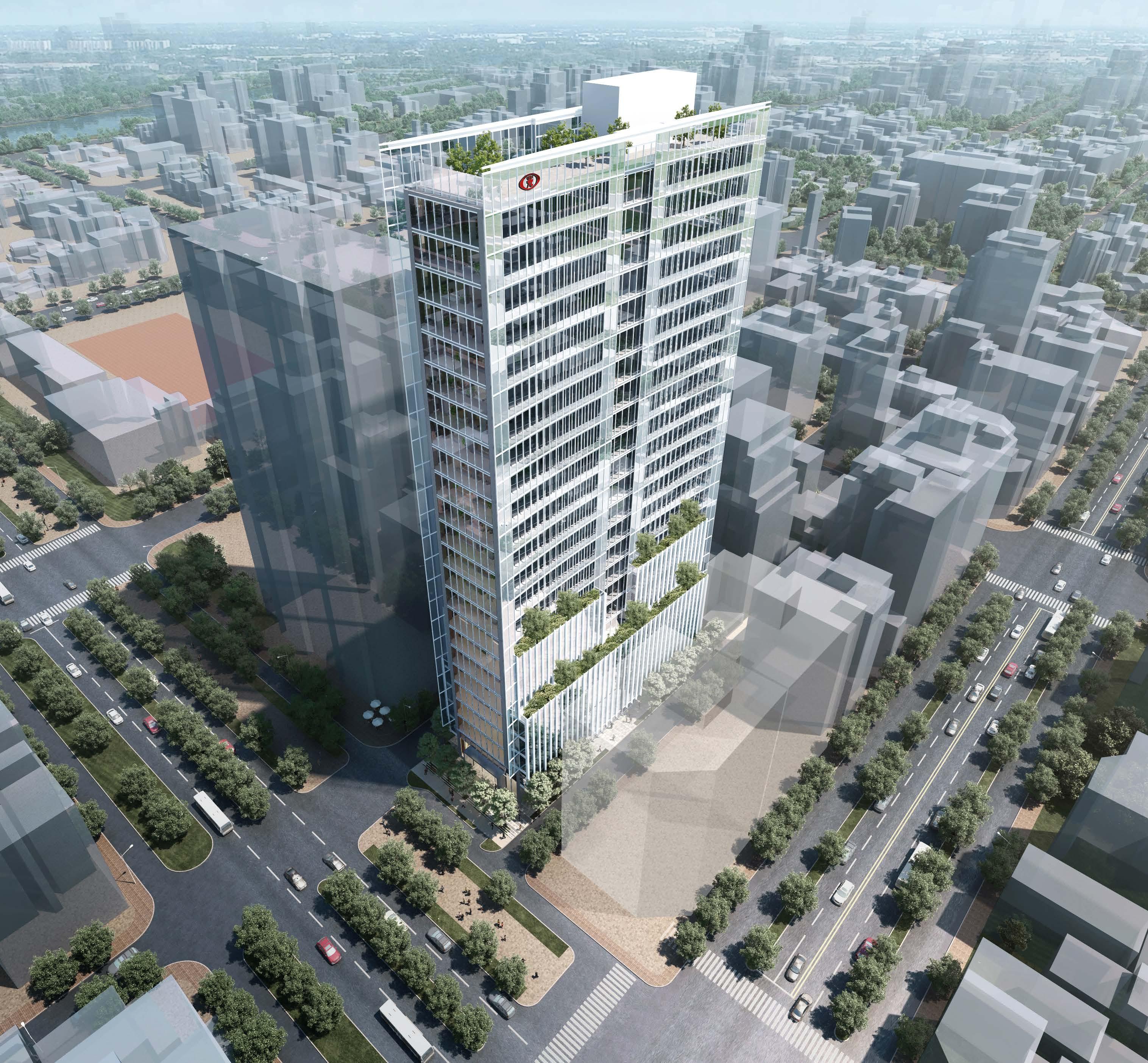
1 minute read
Shin Kong Life Headquarters - Kaohsiung, Taiwan | Interior Design 2021
SED-IA Design's interior proposal was selected for the new Shin Kong Life Headquarters in Kaohsiung, Taiwan.
The solution to the narrow frontage of the building is to provide dual purposes of the first floor to serve as the reception for the headquarters while fulfilling banking operation requirements.
Advertisement
The first floor provides reception areas and lounge seating, as the living room for the headquarters. Banking functions can be closed off from the general spaces, allowing lounge areas to remain accessible throughout the operation hours.

First Floor Plan
by SED-IA Design

Ground Level Bank Entrance

Self-Service Banking Counter
The second floor is an extension of the first-floor banking and office facilitates to support private banking.

Second Floor Plan
by SED-IA Design

Second Floor Private Banking Facilities - Reception

Second Floor Private Banking Facilities - Lounge Area
The third floor hosts two separate functions, a Conference Center and the Customer Service Center. The Conference Center provides meeting rooms ranging from six to twenty guests to support the entire office building’s internal and external meetings. The Customer Service Center provides private touch down spaces to further in person customer relationships.

Third Floor Plan
by SED-IA Design
The fourth floor meeting hall can house 200-300 people for a variety of activities such as training or sales events. A large pre-function area was planned to further support the function calls for more space.

Fourth Floor Plan
by SED-IA Design

Entrance to Fourth Floor Meeting Hall

Fourth Floor Meeting Hall with 200-300 seats

