BIM Portfolio

 Curated By Jeena Mary Philip
Curated By Jeena Mary Philip
Reading Time: 5 minutes
About Jeena Philip
An architect who is motivated to learn from challenges and enhance their understanding of the AEC sector. With over 2 years of professional architectural experience and a completed BIM and Revit Professional Certification from Novatr, India, the primary objective is to locate highquality prospects to grow more professionally.
CONTENTS 1. Overview of the Project 3 2. Concept Development and Massing 4 3. Structural Framing Plans 5,6 4. Edge of Slab Plan and Reinforcement Details 7 5. Family Creation 8,9 6. Floor Plans 10, 11 7. Reflected Ceiling Plans 12 8. Sectional Elevation 13 9. Facade Development 14 10. Coordination – Models by discipline and the interference checks 15 11. Clash Detection and Resolution 16 12. 4D Simulation + Quantification 17
Project Brief
Overview
Building name: Enzyme Towers
Project Address: Queens Road Central, Central District Sheung Wan, Hong Kong
N 22° 17' 5.40‘’
E 114° 9' 12.12''
Building Type: Mixed Use (Office + Service Apts.)
Site Area: 203.7 m2/ 2,192.6 ft2
Gross Floor Area: 1430.7 m2/ 15,109.3 ft2
Height: B + G + 21 storeys
Project Brief
• The project location is at the intersection of Wellington St. and Queens Road Central in the Central district of Hong Kong Island.

• The existing building, built in the '70s, doesn't maximize the current allowed GA of the plot.
• Given the prime location and the underutilized available GA, the owner wanted to set something different.
• The motive is to study the possibilities of another building volume that can provide a better ROl while creating a landmark in a critical urban point.
Team:
Level of Detail: LOD 350
Tools used for Developing: Revit (For Modelling, Scheduling, Renders, Presentation and Documentation), Navisworks (For Clash Detection), Twin Motion (For Rendering)
Architects – Zone 1/ Zone 2/ Zone 3
Engineers – Zone 1/ Zone 2/ Zone 3
MEP, Site and Landscaping;
Concept Development and Massing
The project develops through a series of processes before it reaches the concept stage.
1. At first, the Client and the Information Manager of the project discuss the relevant data about the project.
2. The project feasibility is quantified and a BEP is produced. Once after it is agreed upon, a MIDP is generated and later a TIDP.
3. The Task Information Managers and Interface Managers then ensure the tasks are divided and the quality of the information is optimum, can be used and then uploaded in the Common Data Environment.
4. The data is then passed on to the task teams to perform the design and other collaborated tasks.
Stage 01: Current building volume with under utilized GFA and no interactive spaces.



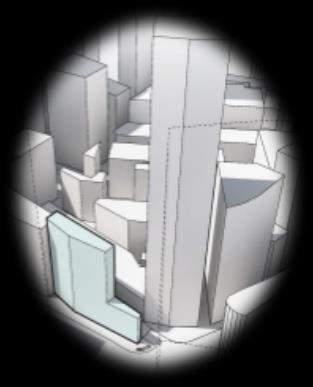
Stage 02: Extrude to maximum number of storeys.



Massing #1 Gradual increase in areas and larger lobby areas

Massing #2 Staggering floor plans with a mixed use type of floor plan.
Stage 03: Creating a series of set-backs allowed as per the local regulation of the addition of extra storeys, in order to make up for the lost GFA

Stage 04: The creation of sky gardens and public spaces, also allows the volume to grow higher recovering GFA, increasing the final number of storeys.
Providing green spaces in the floors and open spaces to engage.
massing options to study and analyse the viable options.
Developed different
Structural Framing Plans





Structural Framing Plans (Floor







wise Plans & Schedules)


Edge of Slab Plan and Reinforcement Details

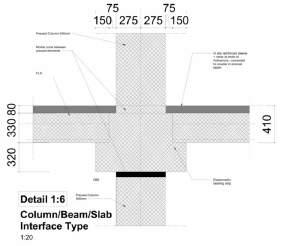

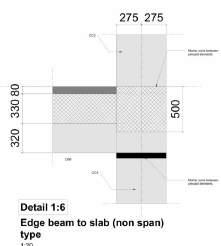

Edge-of-Slab drawings are working drawings that show the location of all joints and formed edges in concrete, including construction joints, expansion joints, isolation joints, cold joints, contraction joints, and all other bulk head. In addition, EOS drawings also include the locations and sizes of columns, walls, openings, shafts, block outs, recesses, depressions and steps.
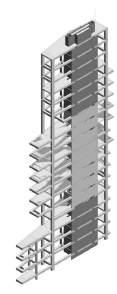
Family Creation
Revit families are the building blocks of a BIM model. They represent specific elements within a building, such as doors, windows, furniture, lighting fixtures, and more. Families consist of both geometric information and parametric data that define their behaviour and appearance. By creating custom families, designers can adapt to project-specific requirements, improve efficiency and maintain consistency across designs.

Family Creation
With the use of annotations, the families are clearly distinguished and detailed.



For each families created, different types are assigned with specific characteristics. For example, when a ‘door’ family is created, the type would be specified as solid door/ fiber door etc. and the characteristics differ – fire rating, structure, thicknesses, height, width etc. Incase of a staircase, different calculations are applied to achieve the tread, width, rise etc.
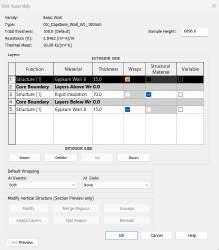


Floor Plans - Atypical



The floor plans are designed in a way such that there open to sky areas in the floor to bring in more interactive spaces. The use of curtain walls help in regulating the heat and allow good amount of ventilation into the area. Floor



Level
7
Isometric View
Plan
View Level 14
Plan Floor Schedule – Level 7 Floor Schedule – Level 14
Isometric
Floor
Floor Plans -Typical


The floor plans are designed in a way such that there open to sky areas in the floor to bring in more interactive spaces. The use of curtain walls help in regulating the heat and allow good amount of ventilation into the area.

Reflected Ceiling Plan
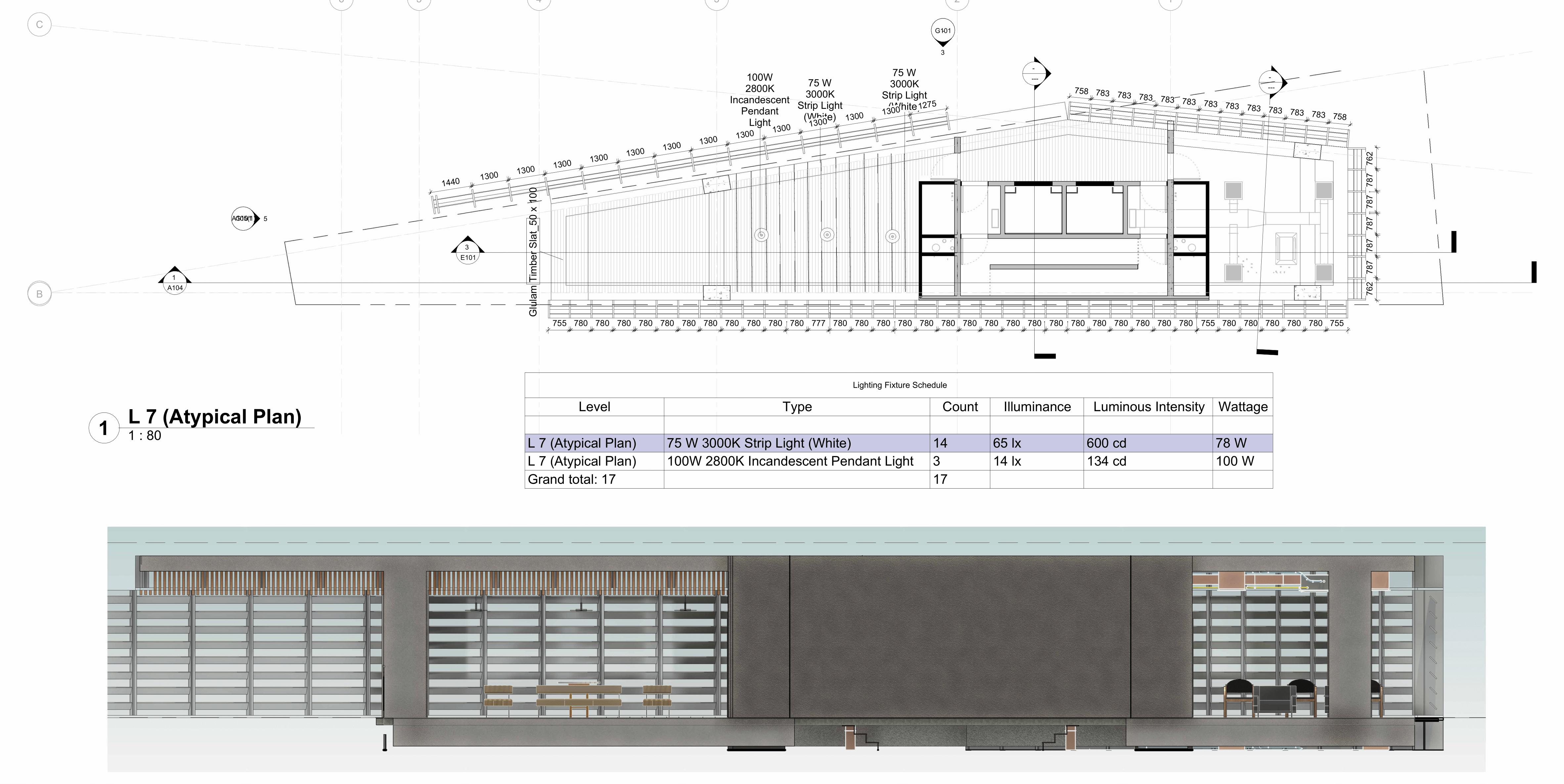
 The ceiling is made of wooden slats (50x100) and are arranged in a horizontal manner with equivalent spacing in between. This acts as a false ceiling and a decorative feature as well. Pendant lighting and Strip lighting are added as well to enhance the space’s quality.
The ceiling is made of wooden slats (50x100) and are arranged in a horizontal manner with equivalent spacing in between. This acts as a false ceiling and a decorative feature as well. Pendant lighting and Strip lighting are added as well to enhance the space’s quality.
Sectional Elevations



Facade Development

Constraint: The heat produced by the sun’s rays in the south eastern side of the site being very harsh produced discomfort for the users in the building. To tackle the issue, curtain panels with finer characteristics had to be developed.

Solution:
1. Louvers are designed to allow for the passage of air and light while blocking or redirecting direct sunlight. By adjusting the rotation angle of the louvers, you can control the amount of sunlight entering a space and thus regulate the heat levels.

The louver rotation ranges from 0° to 89 ° This helps in regulating heat and allows control in artificial cooling.


Using a Dynamo script, the rotation angle of the curtain panels with the louvers were controlled and for easier understanding, colours were assigned for the ranges of rotation angle.

Materials of the louver fins vary from aluminium with different coatings depending on the use.
The calculation of the rotation angle of the louvers depends on various factors, including the specific site conditions, the desired level of sunlight control, and the angle and position of the sun throughout the day.
Calculations and scheduling to analyze the rotation variances.

Coordinated Model
Architectural Model
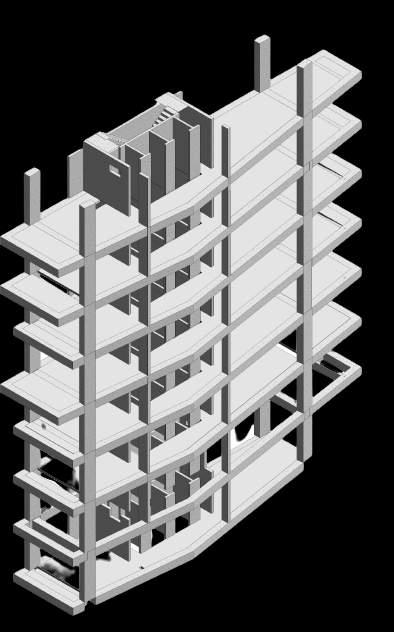
Structural Model MEP Model

The model once after is created is assigned into its respective work sets for easier identification by disciplines. The IFC’s are then combined from the different disciplines to combined into the main Central Model. All procedures are followed according to the Building Execution Plan.


Clash Detection and Clash Resolution (Using Navisworks)

After various iterations, all models from different disciplines are collaborated and depicted on plans and views. Using Navisworks, the clashes are then detected amongst the models and resolutions are found by respective departments.

These clash detection are performed based on the clash detection matrix and its rules. Different search sets are made based on its need and results are passed on to the respective disciplines.

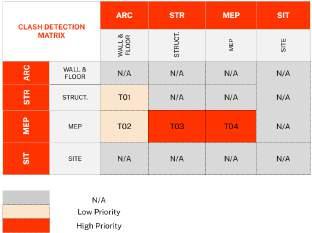



4D Simulation(Using Navisworks) + Quantification

For 4D Simulation,
1. Create 4D parameter in Revit.


2. Create search sets based on the 4d parameter.
3. Using Simulate in Time liner tab, export the 4D simulation.
The models by discipline are combined to calculate the quantity of different materials used and is separated by its respective characteristics for e.g. Steel per column etc.


1. Once different search sets for quantification is made, all the items are categorised in its respective item classification.
2. It is then exported as an excel workbook.


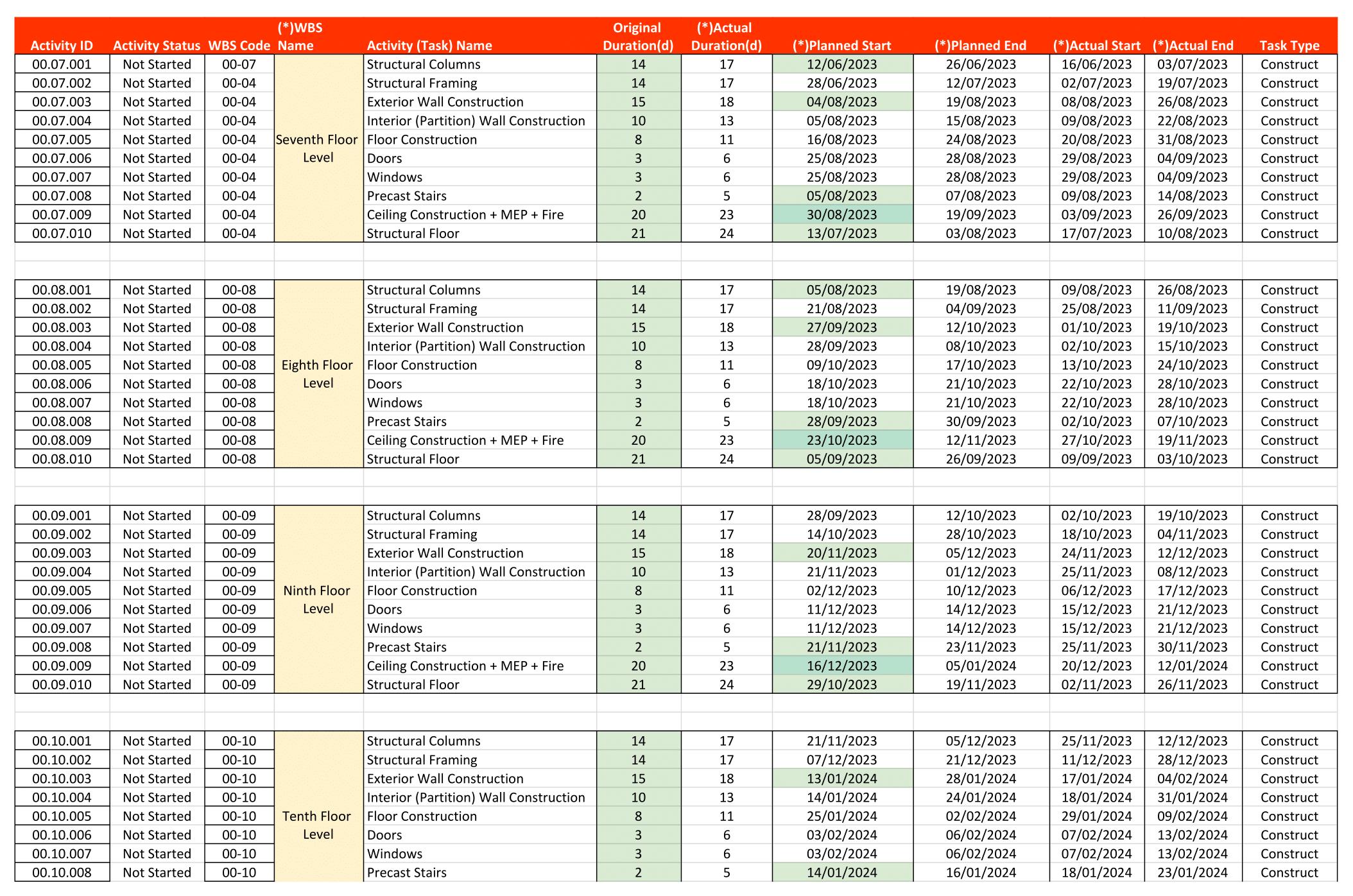
01 02 03 04

 Curated By Jeena Mary Philip
Curated By Jeena Mary Philip
















































 The ceiling is made of wooden slats (50x100) and are arranged in a horizontal manner with equivalent spacing in between. This acts as a false ceiling and a decorative feature as well. Pendant lighting and Strip lighting are added as well to enhance the space’s quality.
The ceiling is made of wooden slats (50x100) and are arranged in a horizontal manner with equivalent spacing in between. This acts as a false ceiling and a decorative feature as well. Pendant lighting and Strip lighting are added as well to enhance the space’s quality.




























