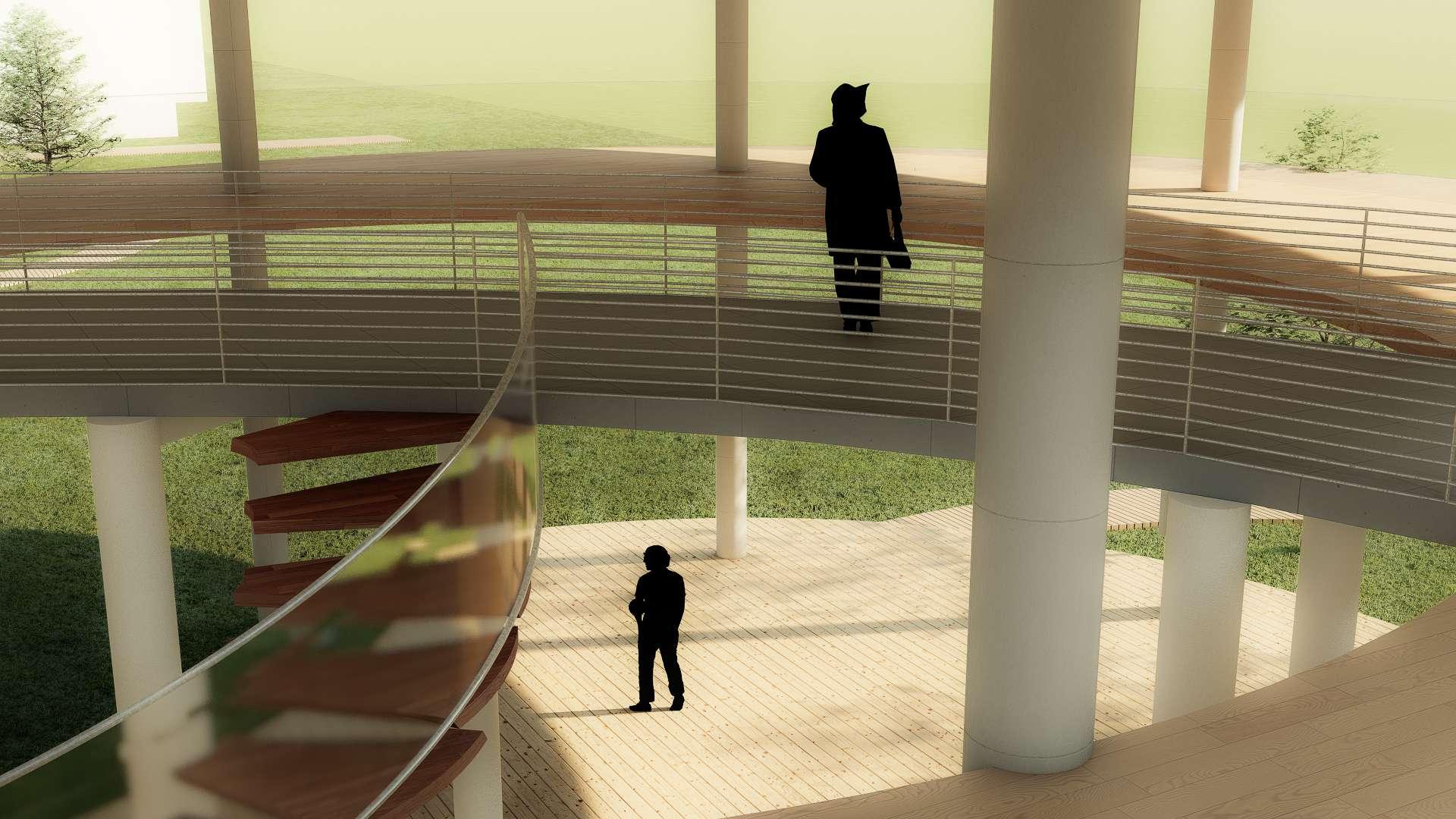GREEN GATEWAY
Entering into the nature, To living in BKT campus and we know the constraint of our campus some greenery was unattractive and lacking of outdoor activity, And this path will be welcome you to the programs which are smart-library, co-working area, cafe, student showcases and multipurpose area. The programs aim to elevate quality uni’s life and make this BKT campus have more sense of tranquility and convenient at the same time.
STUDENT SHOWCASE
EDUCATIONAL EVENTS
EXHIBITION AREA
COLLABORATIVE WORKING
OPEN GARDEN ACTIVITY AREA
GREEN THERAPY
COMMUNITY ENGAGEMENT CANTEEN EXTENSION
CAMPUS LIFE++ THEEMA ADUNSADTHAPONG 64120500024 ARC344 ARCHITECTURE DESIGN IV CAMPUS LIFE++ CAMPUS LIFE++ FINAL REVIEW SEMESTER 2/2023 INSTRUCTOR: AJ.SEADHAR JIRAWATTNOTAI
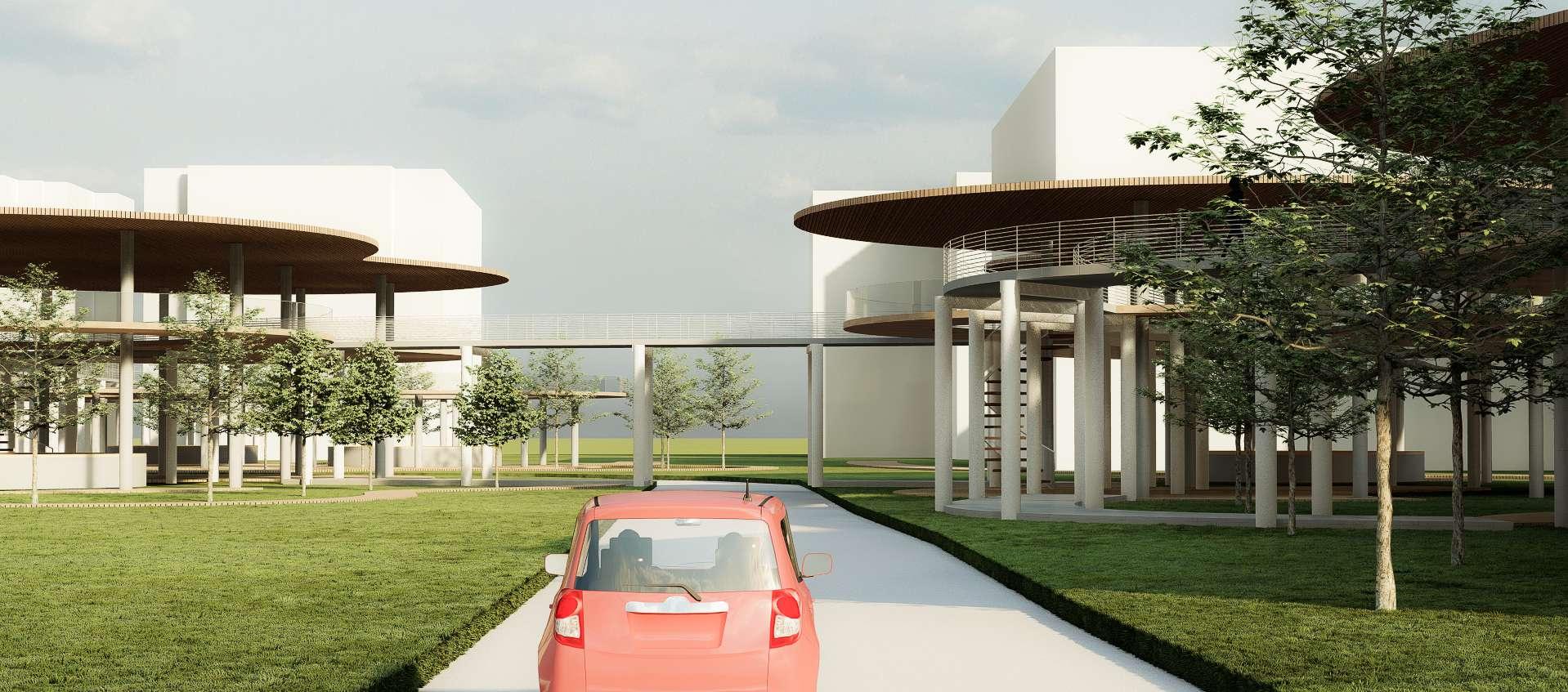
The path was created to slow down people to immerse themselves in the nature around them. Inserting the program into the path to nature may help to improve the quality of life of this campus by increasing the living space. In addition, to making the green area that used to be lonely come back to life. It also helps this neighborhood have more space.
CAMPUS LIFE++ THEEMA ADUNSADTHAPONG 64120500024 ARC344 ARCHITECTURE DESIGN IV CAMPUS LIFE++ CAMPUS LIFE++ FINAL REVIEW SEMESTER 2/2023 INSTRUCTOR: AJ.SEADHAR JIRAWATTNOTAI
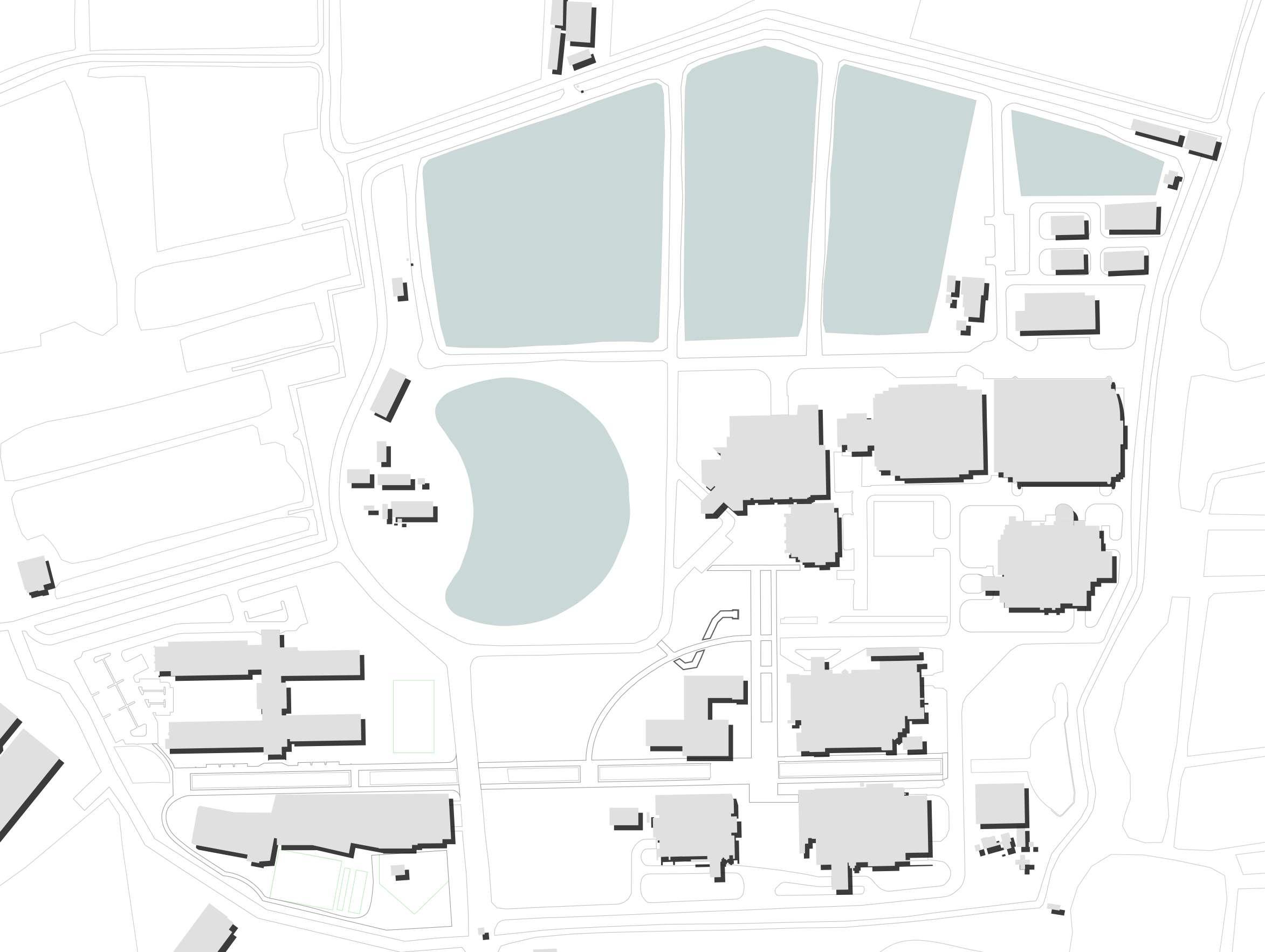
EXISTING ROAD CONDITION: ISSUES
• Bad planting design where tree blocking visual toward the pond
• Lack of walkway for pedestrian and cycling
• Hardly access to green space
• Green space that is unattractive and lack of open space activity and function
EXISTING WALKWAY CONDITION: ISSUES
• The space for tree growing is not enough
• Hard edge channel which is unpleasant to look and decrease biodiversity along the channel
• In terms of campus characteristic, walkway was covered by factory and some materials in the campus did not give a sense of design school
• Unattractive green space / Lack of outdoor activity
FROM SITE SELECTION
It’s a space where sidewalks and cars pass by and there is also an open space that close to main entrance, connection between faculty building and dormitory, Next to the pond, that have have a good ventilation, good visual and moderate access to natural elements
But the site constraint, from walkway condition, the plant is unorganized some that was made the green space is unattractive and lack of outdoor activity MAIN PEDESTRIAN PATH MAIN
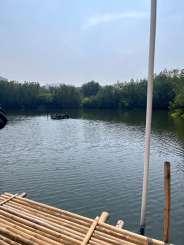
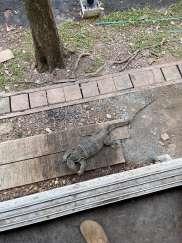

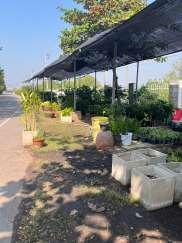
SITE ANALYSIS CAMPUS LIFE++ THEEMA ADUNSADTHAPONG 64120500024 ARC344 ARCHITECTURE DESIGN IV CAMPUS LIFE++ CAMPUS LIFE++ FINAL REVIEW SEMESTER 2/2023 INSTRUCTOR: AJ.SEADHAR JIRAWATTNOTAI
VEHICLE PATH
CONCEPTUAL DIAGRAM
01 - Using the tree around the site selection as a attractor materials
02 - Points to curve
03 - Using nurbs curve to pretend that the tree push the line away
04 - Create space as a circle to putting the program on it
05 - Blooming
06 - Merge the program by using a metaball script

CAMPUS LIFE++ THEEMA ADUNSADTHAPONG 64120500024 ARC344 ARCHITECTURE DESIGN IV CAMPUS LIFE++ CAMPUS LIFE++ FINAL REVIEW SEMESTER 2/2023 INSTRUCTOR: AJ.SEADHAR JIRAWATTNOTAI

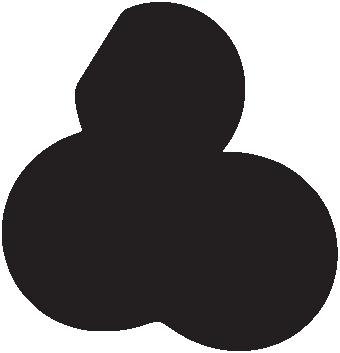


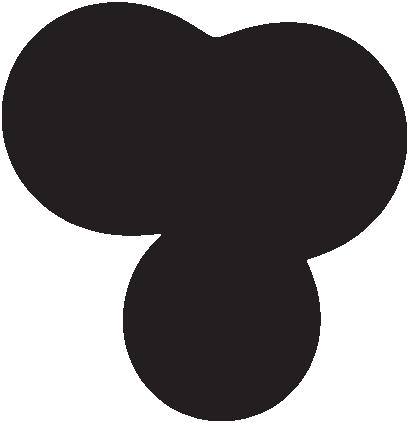





SITE PLAN CAMPUS LIFE++ THEEMA ADUNSADTHAPONG 64120500024 ARC344 ARCHITECTURE DESIGN IV CAMPUS LIFE++ CAMPUS LIFE++ FINAL REVIEW SEMESTER 2/2023 INSTRUCTOR: AJ.SEADHAR JIRAWATTNOTAI
FOOD STAND
CANTEEN EXTENSION
PLAN CAMPUS LIFE++ THEEMA ADUNSADTHAPONG 64120500024 ARC344 ARCHITECTURE DESIGN IV CAMPUS LIFE++ CAMPUS LIFE++ FINAL REVIEW SEMESTER 2/2023 INSTRUCTOR: AJ.SEADHAR JIRAWATTNOTAI
GROUND FLOOR
LIBRARY STUDENT SHOWCASE CO-WORKING SPACE FIRST FLOOR PLAN BUILDING A LIBRARY 486 SQM 112 SQM 176 SQM 69 SQM 139 SQM 18 SQM QUIET LOUNGE WELCOME ZONING OPEN LOUNGE STUDENT GALLERY 338 SQM 55 SQM STORAGE 478 SQM CIRCULATION CO-WORKNG 573 SQM 18 SQM TOILET CANTEEN 738 SQM 149 SQM 9 SQM MULTIPURPOSE TOILET MULTIPURPOSE TOILET 1000 SQM TOTAL 871 SQM TOTAL 591 SQM TOTAL 896 SQM TOTAL 3358 SQM TOTAL BUILDING B BUILDING C BUILDING D CAMPUS LIFE++ THEEMA ADUNSADTHAPONG 64120500024 ARC344 ARCHITECTURE DESIGN IV CAMPUS LIFE++ CAMPUS LIFE++ FINAL REVIEW SEMESTER 2/2023 INSTRUCTOR: AJ.SEADHAR JIRAWATTNOTAI
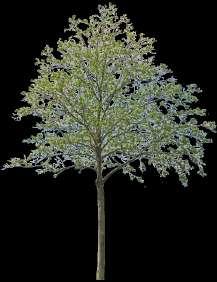









ELEVATION A SCALE 1:250 ELEVATION B SCALE 1:250 CAMPUS LIFE++ THEEMA ADUNSADTHAPONG 64120500024 ARC344 ARCHITECTURE DESIGN IV CAMPUS LIFE++ CAMPUS LIFE++ FINAL REVIEW SEMESTER 2/2023 INSTRUCTOR: AJ.SEADHAR JIRAWATTNOTAI









ELEVATION C SCALE 1:250 ELEVATION D SCALE 1:250 ARC344 ARCHITECTURE DESIGN IV CAMPUS LIFE++ CAMPUS LIFE++ FINAL REVIEW SEMESTER 2/2023 INSTRUCTOR: AJ.SEADHAR JIRAWATTNOTAI
+0000 +5000 +8000 SECTION A SCALE 1:250 SECTION B SCALE 1:250 +0000 +5000 +8000 CAMPUS LIFE++ THEEMA ADUNSADTHAPONG 64120500024 ARC344 ARCHITECTURE DESIGN IV CAMPUS LIFE++ CAMPUS LIFE++ FINAL REVIEW SEMESTER 2/2023 INSTRUCTOR: AJ.SEADHAR JIRAWATTNOTAI
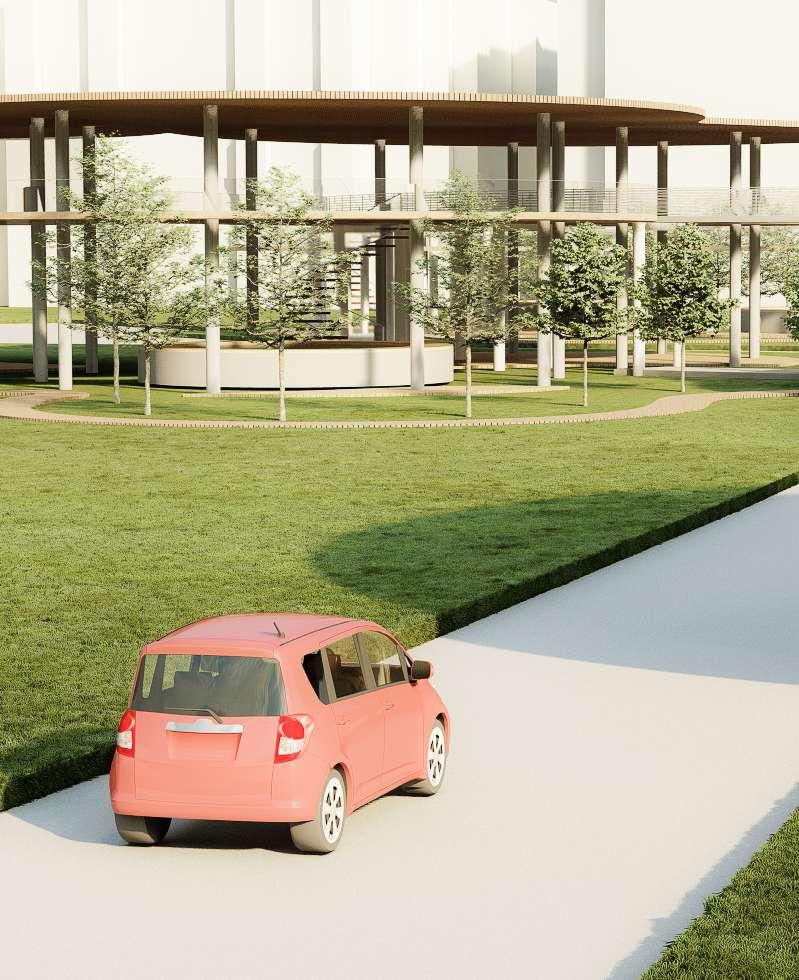
STRUCTURAL DIAGRAM
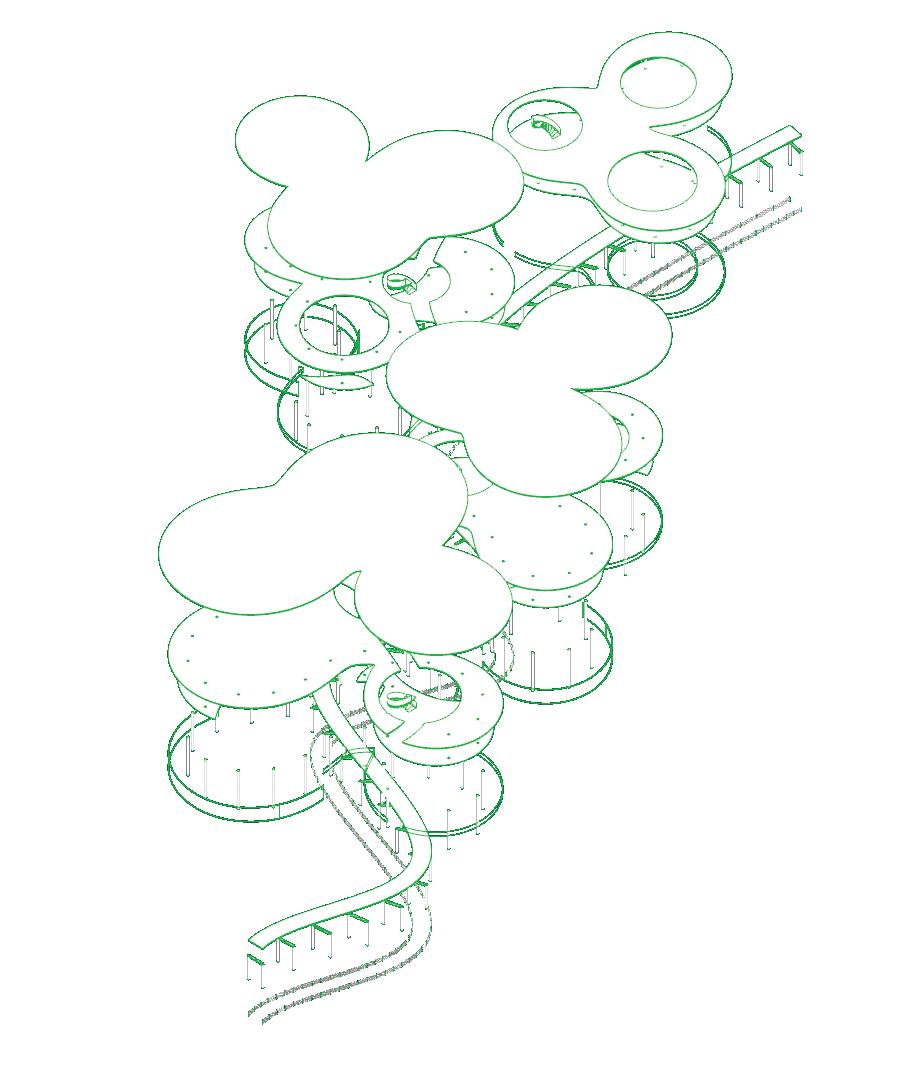
BRIDGE COLUMN 400MM
COLUMN
GLASS CURTAIN WALL
RC SLAB 200MM
CAMPUS LIFE++ THEEMA ADUNSADTHAPONG 64120500024 ARC344 ARCHITECTURE DESIGN IV CAMPUS LIFE++ CAMPUS LIFE++ FINAL REVIEW SEMESTER 2/2023 INSTRUCTOR: AJ.SEADHAR JIRAWATTNOTAI
CONCRETE ROOF
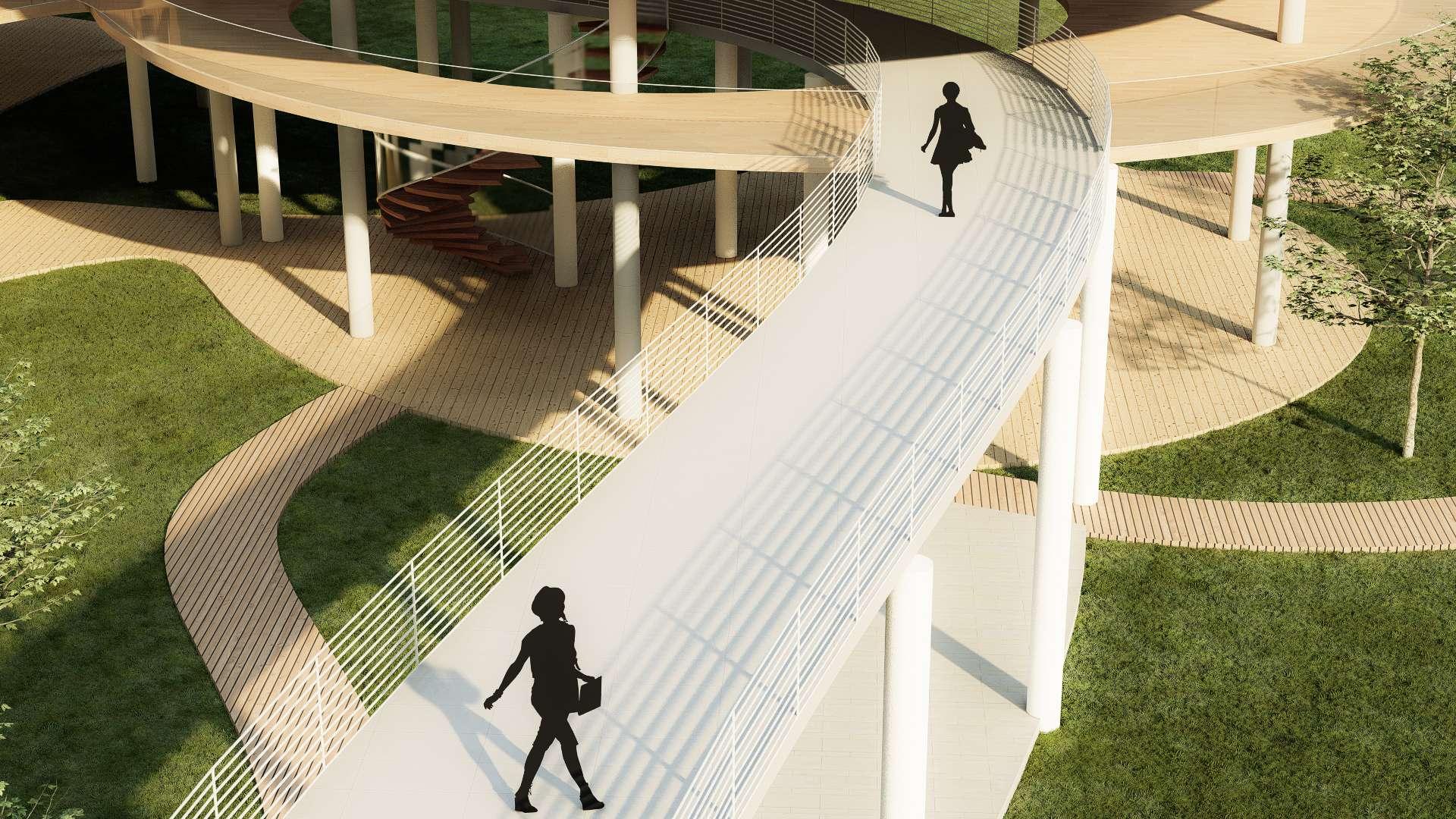
CAMPUS LIFE++ THEEMA ADUNSADTHAPONG 64120500024 ARC344 ARCHITECTURE DESIGN IV CAMPUS LIFE++ CAMPUS LIFE++ FINAL REVIEW SEMESTER 2/2023 INSTRUCTOR: AJ.SEADHAR JIRAWATTNOTAI
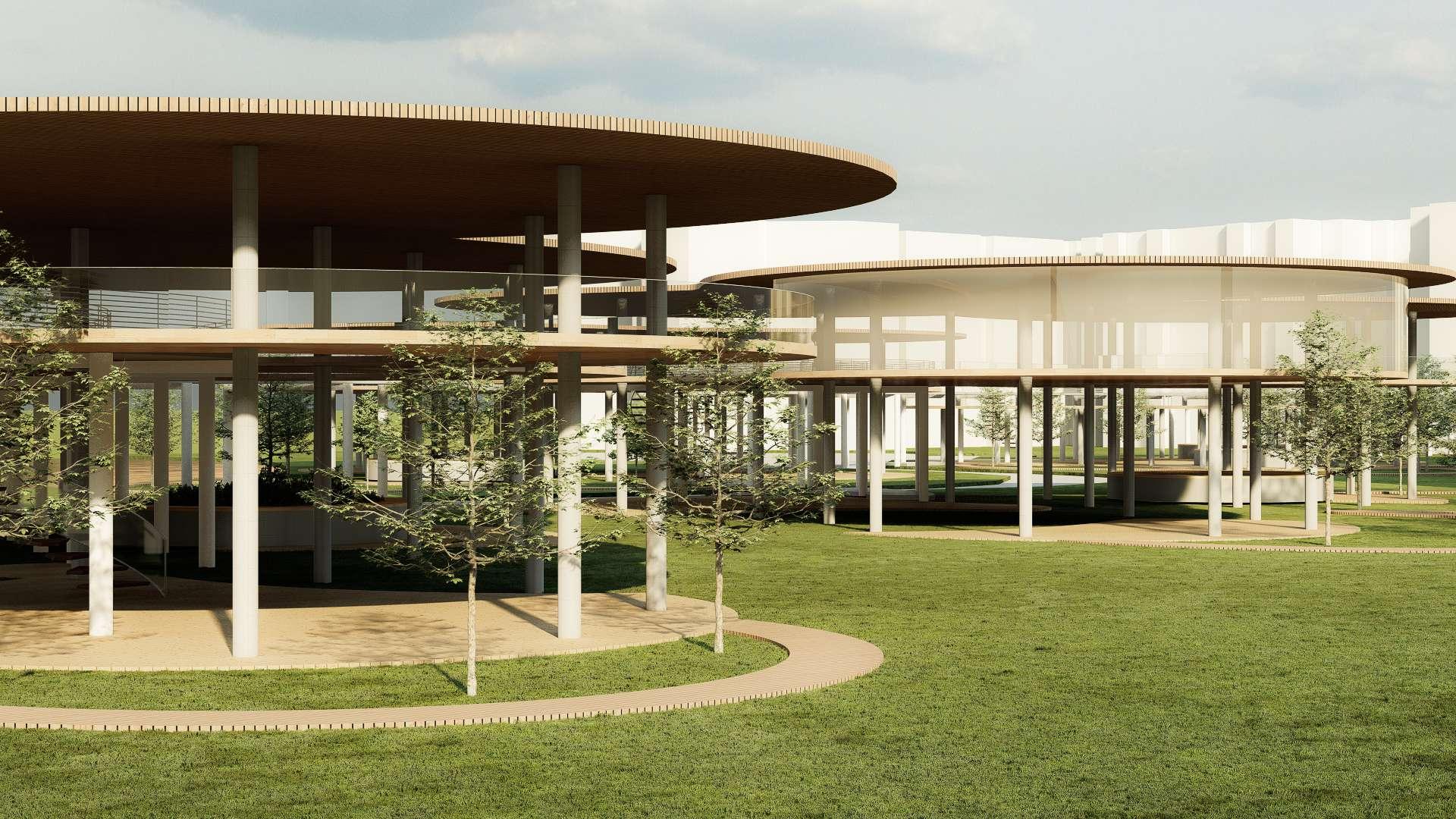
CAMPUS LIFE++ THEEMA ADUNSADTHAPONG 64120500024 ARC344 ARCHITECTURE DESIGN IV CAMPUS LIFE++ CAMPUS LIFE++ FINAL REVIEW SEMESTER 2/2023 INSTRUCTOR: AJ.SEADHAR JIRAWATTNOTAI
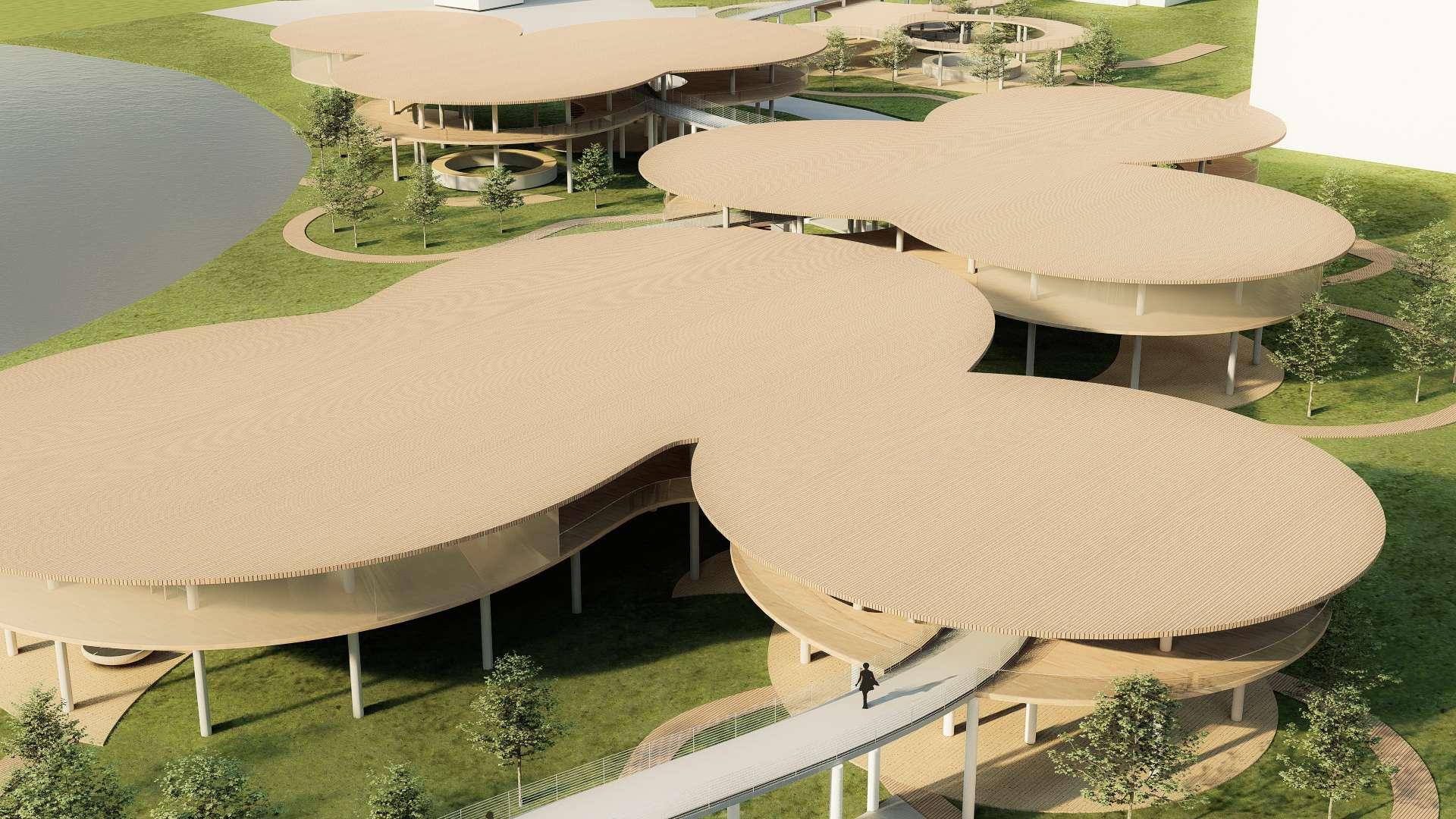
CAMPUS LIFE++ THEEMA ADUNSADTHAPONG 64120500024 ARC344 ARCHITECTURE DESIGN IV CAMPUS LIFE++ CAMPUS LIFE++ FINAL REVIEW SEMESTER 2/2023 INSTRUCTOR: AJ.SEADHAR JIRAWATTNOTAI
