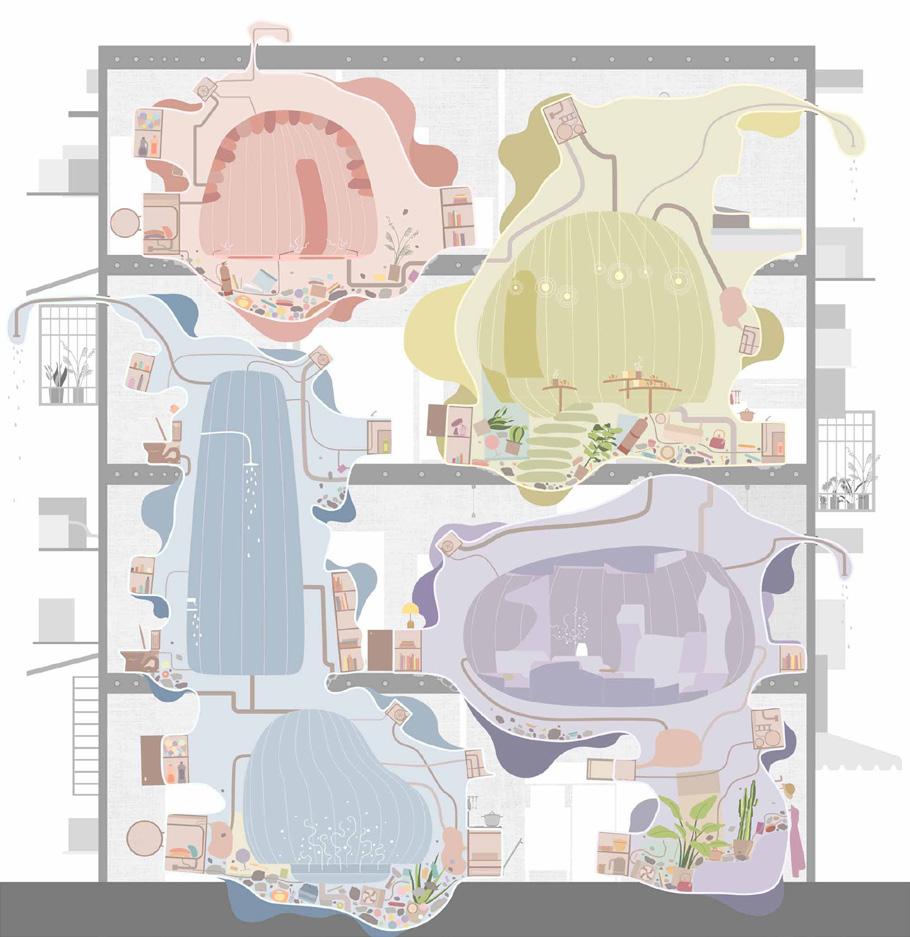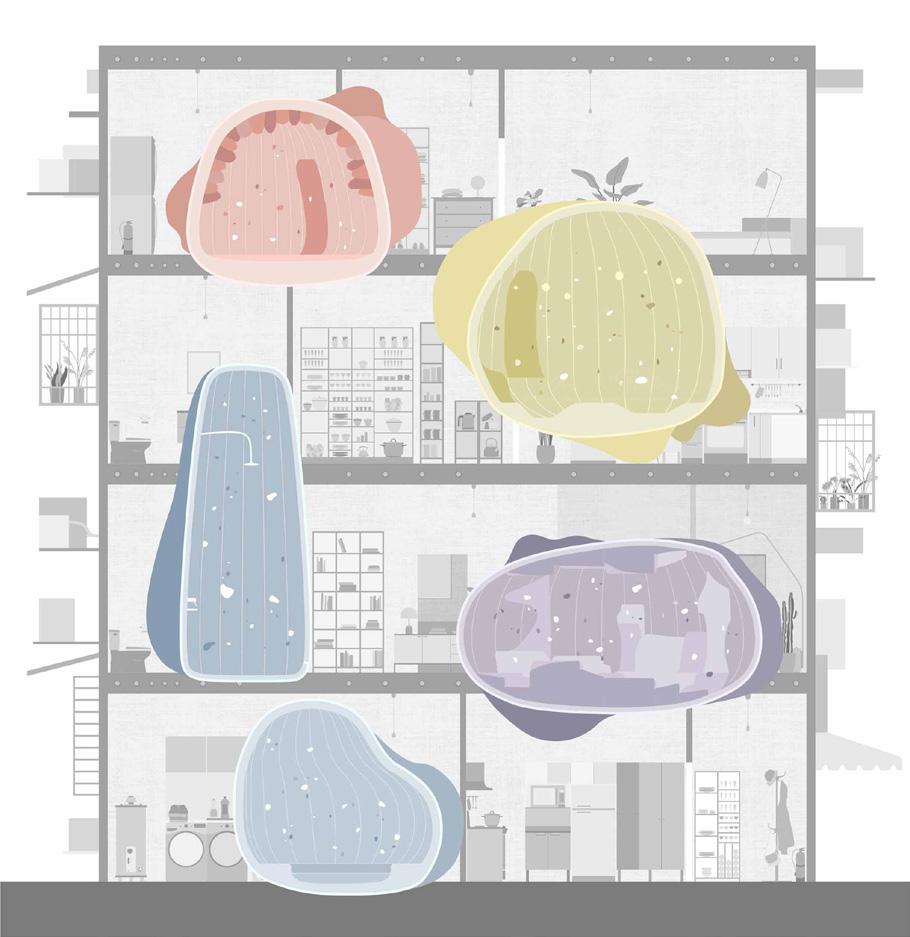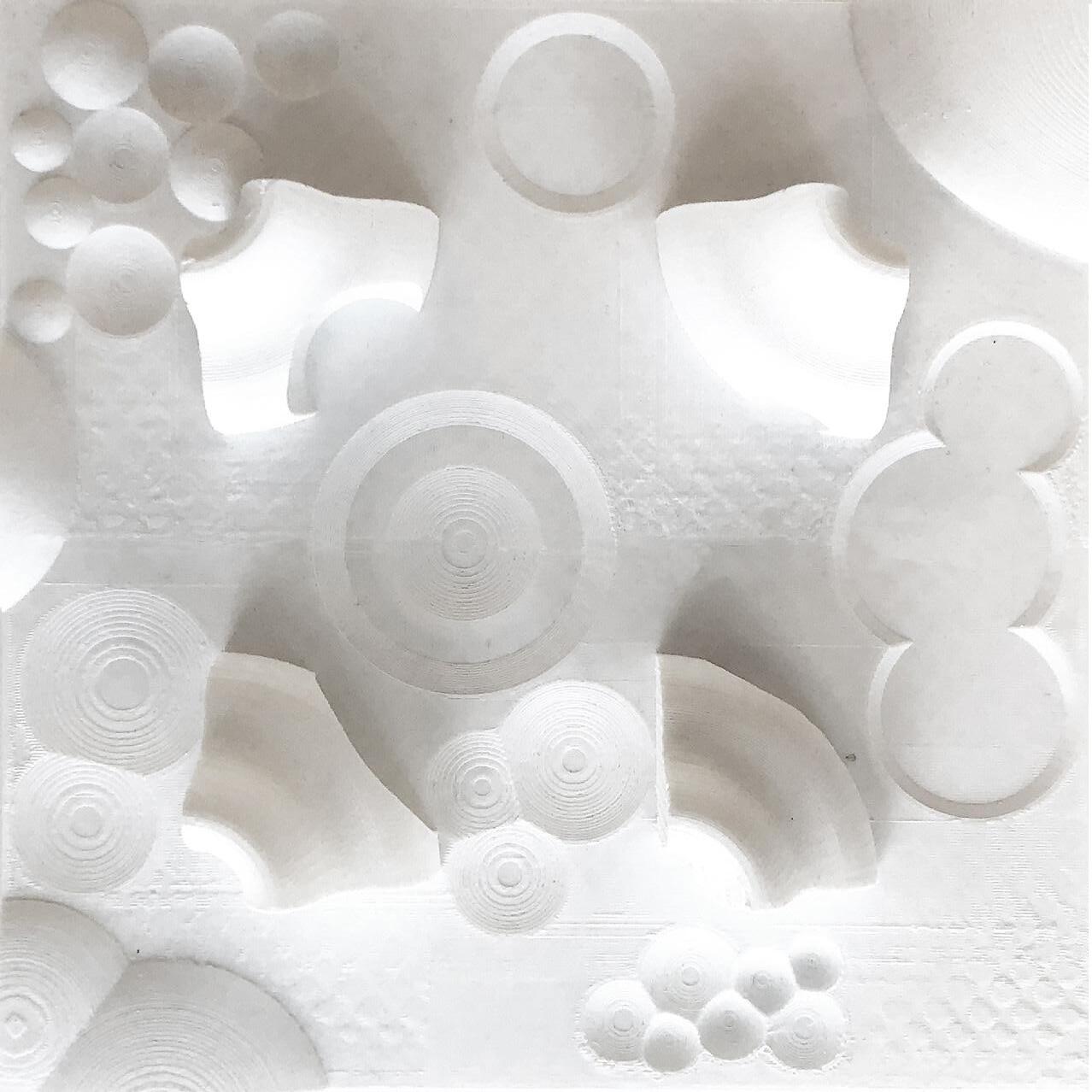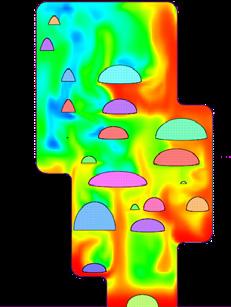jeeu sarah kim
academic professional exhibitions
JUNK BRICOLAGE
Los Angeles, CA | Fall 2021
Taipei, Taiwan | Fall 2019
Geneva, Switzerland | Spring 2019
Rome, Italy | Fall 2017
Ithaca, NY | Fall 2016
News from Nowhere: Freedom Village
Seoul, South Korea | 2021
Banyan Tree Hotel
Wan Chai, Hong Kong | 2019
Freedom Village
Tokyo, Japan | 2017
Promise Park: PLAYSCAPE
Seoul, South Korea | 2022 - 2023
Weight of Time
New Haven, CT | 2022
SACS OF SENSATIONS CONVECTIVE AIR CLINIC DESCENSION OF WATER Structural Systems Model: AGO GALLERIA ITALIA 4 46 50 54 48 58 18 28 38 42
academic
JUNK BRICOLAGE
Los Angeles, CA | Fall 2021
Critics: Steven Harris, Gavin Hogben, Helen Evenden
Exhibited at Guggenheim Museum Bilbao
Featured on Retrospecta 44, Yale Student Work Page
Future nomads exist in a landscape of detritus of 2086. Domestic spaces are forever kinetic, picking up necessary parts along the way to generate personal vehicles. The act of collecting then repurposing obsolete automobile parts and domestic found-objects fosters a culture of mobility in itself.
Everything is in motion.
Norms of living are reimagined – static, domestic interiorities shift into temporal transitions, contingent upon the everyday. Standardized automobile parts to leftover machinery used to produce those very objects come together to create a new type of automobile, a beautiful hermit crab shell of self-expression.

6 Junk Bricolage

7 Los Angeles, CA
automobile parts become obsolete, abandoned in a landscape of detritus
a catalog of different car parts organized in regards to relative scale, shape, and function


8 Junk Bricolage
bedroom & kitchen
storage & scavenger




shower & bathroom
living room & bath
9 Los Angeles, CA
view from the scavenger vehicle, storing extra parts collected along the journey

the hearse is converted into a bedroom where the trunk is propped open for views

10 Junk Bricolage
installation view of the Motion. Autos, Art, Architecture exhibition at the Guggenheim Museum in Bilbao curated by Norman Foster

11 Los Angeles, CA
 1 living room & bath
2 plane wheel
3 kitchen
4 shower & bathroom
1 living room & bath
2 plane wheel
3 kitchen
4 shower & bathroom
1 2 3 4 5 12 Junk Bricolage
5 storage & scavenger

1 bedroom 2 storage 3
4
5
1 2 2 4 5 13 Los Angeles, CA
kitchen
shower & bathroom
living room

14 Junk Bricolage


15 Los Angeles, CA



A bedroom & kitchen
B shower & bathroom
C storage & scavenger
16 Junk Bricolage
D living room & bath

17 Los Angeles, CA
SACS OF SENSATIONS
Taipei, Taiwan | Fall 2019
Critics: Jimenez Lai and Mark Acciari
FeaturedonPLATE2.0,CornellStudentWorkPage
Emotions are subjective, personal, and unique responses to an individual’s nuanced understanding of affective qualities. To induce a range of emotions through curated atmospheres, this project provides sacs hidden behind the façade of a typical residential building in Taipei.
By engaging the senses in each isolated haven, emotions are elicited through visual, tactile, olfactory, and proprioceptive stimuli. Free spaces allow for selfexpression and individual pleasures, as a means to generate pockets of comfort or moments of reassurance.


18 Sacs of Sensations



19 Taipei, Taiwan
freshly baked pastries
EMOTIONS & MOODS

TACTILE textures
form, materials
OLFACTORY scent
PROPRIOCEPTIVE
body positions, rituals
WARMTH & NOSTALGIA
soft and fuzzy dips in the floor large open spaces
PVC foam


banana nut bread & coffee sitting eating talking leaning
MEDITATIVE furry soft squishy fuzzy
honeysuckle jasmine pine needle sitting meditating yoga lying down
loaf of bread
croissant
yoga mat
20 Sacs of Sensations
RELAXATION
double height mirrors translucent fabric tiled floors

eucalyptus dried linen washing standing sitting meditating
CALMING & RESTORATIVE

womb-like silky

satin
velvet lavender lying down sitting leaning sleeping
shower curtain diffuser shower head
21 Taipei, Taiwan
water from the toilet is preserved and filtered into water for the shower for the relaxation sac
steam produced from cooking transforms into diffused aroma for the restorative sac


22 Sacs of Sensations












23 Taipei, Taiwan
sacs develop seamless environments within its inner layer

objects gather at the bottoms of the sacs while absorbed furniture is integrated onto the sacs’ exterior membrane



1 3 4
2 typical Taiwanese residential building with appendages on its exterior facades sacs start to emerge with double membranes
24 Sacs of Sensations

25 Taipei, Taiwan



26 Sacs of Sensations


27 Taipei, Taiwan
CONVECTIVE AIR CLINIC
Geneva, Switzerland | Spring 2019
Critics: Philippe Rahm, Sarosh Anklesaria
By focusing on the phenomena of convection, this clinic aims to generate internal air temperature gradients through a geothermal heat source. Pods of program are placed along this internal vertical gradient, determined by the amount of temperature to be conducted into the space. To achieve the desirable temperatures, varying scales of dimples are used on the surface of pods to change local wind velocities.

28 Convective Air Clinic

29 Geneva, Switzerland

27.000 20.000
30 Convective Air Clinic
temperature map of the site heat radiates from the center with the spas to the rest of the park

27.000 23.000
31 Geneva, Switzerland
outdoor spas on the first floor of the clinic heated by geothermal energy, producing steam for the rest of the park and the interior of the building
The dimples act as artificial turbulators, creating a layer of disturbance on the surface and giving rise to two layers of air going around the ball. The top layer of air is faster, generating turbulence as the air clings to the ball’s surface. This reduces drag force and resistance, allowing the ball to travel faster.





30.000 0.000 15.000 32 Convective Air Clinic
aluminum cover flashing to roof parapet lightweight thermoplastic panels with aerodynamic dimples d = 0.385m waterproofing and air barrier air gap for thermal insulation typical stud wall thermal separator continuous cavity insulation



1 1 2 3 4 5 6 7 4 5 6 7 2 3 33 Geneva, Switzerland









0% 10% 20% 30% 40% r = 0.0 m r = 0.05 m r = 0.075 m r = 0.1 m r = 0.15 m r = 0.2 m r = 0.25 m r = 1.00 m POROSITY DIMPLE RADIUS Convective Air Clinic non emergency consultation modules emergency consultation modules reception sculpture room staff area secretary office meditation room toilet massage rooms rehabilitation room painting room relaxation room hot yoga room meeting room meeting room nursing office cafe & bar, kitchen 34

27.000 26.000 25.000 24.000 23.000 22.000 21.000 20.000 23 °C 23 °C 23 °C 23 °C 23 °C 18 - 24 °C 18 - 24 °C 18 - 24 °C 18 - 24 °C 18 - 24 °C 18 - 24 °C 23 °C 23 °C 21 - 23 °C 21 - 23 °C 26 - 28 °C 23 °C 20 - 22 °C 35 Geneva, Switzerland
 level 1 public sauna
level 4 meditation room, rehabilitation room, painting room
level 7 emergency consulation modules, secretary office, nursing office, relaxation module
level 10 non emergency consultation modules
level 2 hot yoga
level 5 sculpture room, massage rooms
level 8 emergency consulation modules, secretary office, nursing office, relaxation module
level 11 teaching and training spaces
level 3 meeting room
level 6 reception, staff room, technical care module, radiology module
level 9 non emergency consultation modules
level 1 public sauna
level 4 meditation room, rehabilitation room, painting room
level 7 emergency consulation modules, secretary office, nursing office, relaxation module
level 10 non emergency consultation modules
level 2 hot yoga
level 5 sculpture room, massage rooms
level 8 emergency consulation modules, secretary office, nursing office, relaxation module
level 11 teaching and training spaces
level 3 meeting room
level 6 reception, staff room, technical care module, radiology module
level 9 non emergency consultation modules
36 Convective Air Clinic
level 12 cafe, bar, kitchen

37 Geneva, Switzerland
DESCENSION OF WATER
Rome, Italy | Fall 2017
Critic: Davide Marchetti

Situated in between the two major axes that frame the Caracalla baths, separate volumes of the Roman thermal bath complex are tied together by an urban waterscape. With the private bath program on the left axis and retail on the right, the excavated area between the two forms a public water park. As the site’s existing landscape slopes down toward the Caracalla baths, the excavated site preserves this topography as it gradually steps down toward the baths.
Marked by a shallow pool where the two axes converge, the view toward the Caracalla baths widens as one descends into the excavated landscape. This stepped topography is extremely permeable from the public streets on either sides, with entrances at every intermediate alleys between volumes.
38 Descension of Water

39 Rome, Italy

40 Descension of Water




41 Rome, Italy
STRUCTURAL SYSTEMS MODEL AGO

GALLERIA ITALIA
In collaboration with Iris Hong Toronto, Canada | Fall 2016
Exhibited at Hartell Gallery in Ithaca, NY
The Galleria Italia of the Art Gallery of Ontario designed by Frank Gehry is located in Toronto, Canada. The structure is composed of a glass and wood facade that spans 600 feet along Dundas Street, rising 70 feet above street level. Gehry wanted a sweeping, generating concept for the Dundas edge. The structural integrity and operations are explored through this 1’-0” = 1/16” scale model. The main focus of this model is on the wooden facade, of the curved glulam beams supported by the secondary structural connection of horizontal beams.
42 Structural Systems Model

43 Ithaca, NY
professional
News from Nowhere: Freedom Village
MOON & JEON. Seoul, South Korea. 2021
Exhibited at Museum of Modern and Contempoary Art


Exhibition design & Design of Utopian Botanical Garden for screen B
Formed through the folding of space and time, this work relegates the present to the past and ushers in a virtual future, offering a glimpse of an unrealistic reality. By organically binding together the fact and fiction of the actual Freedom Village and its imaginary counterpart, and flitting back and forth across the boundary between the two, the work opens formerly closed and suppressed gateways of perception.
This work is a two-channel video sound installation, consisting of video played on two large LED panels, seven-channel surround sound, ceiling lights turning on and off in connection with the video, and an automatic shutter opening and closing device synchronized with certain moments in the work.

http://newsfromnowhere.co.kr/
 design of the utopian botanical garden featured in screen B
design of the utopian botanical garden featured in screen B
46 MOON & JEON

 film stills from screen B of the utopian botanical garden
film stills from screen B of the utopian botanical garden
47 Seoul, South Korea
8:31:42, 8:43:61
Banyan Tree Hotel
Zhuhai, China
CL3 Architects Ltd. Wan Chai, Hong Kong. 2019
Project Manager: Clinton Tsui
Design of Chinese Restaurant and Convention Hall

饭厅 34㎡ 开放式厨房 前厅 51.3㎡ 前室 14㎡ 强弱电间 3.6㎡ 电视背景 家庭厅 29.5㎡ 发光膜天花 ( 10 睡房 19.5㎡ 卫生间 5.5㎡ 衣帽间 2.4㎡ 储物 1.8㎡ 马桶间 2.6㎡ 浴室 2.9㎡ 管井 浴室 3.8㎡ 衣帽间 4.4㎡ 储物间 2.5㎡ 主人房 31㎡ 马桶间 1.9㎡ 卫生间 6.6㎡ 多用途活动间 98 ㎡ 主廚房 14.4㎡ 工人房 7.8㎡ F. 卫生间 3.4㎡ 卫生间 5.0㎡ 衣帽间 2.8㎡ 马桶间 1.6㎡ 浴室 2.8㎡ 睡房 22.7㎡ 前厅 51.3㎡ 前室 14㎡ 强弱电间 3.6㎡ 电视背景 家庭厅 29.5㎡ 发光膜天花 睡房 19.5㎡ 卫生间 5.5㎡ 衣帽间 2.4㎡ 储物 1.8㎡ 马桶间 2.6㎡ 浴室 2.9㎡ 管井 浴室 3.8㎡ 衣帽间 4.4㎡ 储物间 2.5㎡ 主人房 31㎡ 马桶间 1.9㎡ 卫生间 6.6㎡ 卫生间 5.0㎡ 衣帽间 2.8㎡ 马桶间 1.6㎡ 浴室 2.8㎡ 睡房 22.7㎡
48 CL3 Architects Ltd.


500 sqm 499 sqm 饭厅 34㎡ 开放式厨房 ( 10 ) 多用途活动间 98 ㎡ 主廚房 14.4㎡ 工人房 7.8㎡ F. 卫生间 3.4㎡
行宮 RS 500 标准单位1 (A款)平面图
ZHU HAI BANYANTREE HOTEL 49 Wan Chai, Hong Kong
CL3 Architects Limited
FOR REFERENCE ONLY
Freedom Village
MOON & JEON. Tokyo, Japan. 2017
Exhibited at SCAI The Bathhouse
Design of Public Cemetery within the DMZ for Dispersed Families



Freedom Village is located in plains that lie near a river that flows out to the West Sea. There is a mountain in front of the village, and according to folklore sand was pushed all the way up to this area and piled high when a great food took place sometime long ago. Although there is no exact record when people started residing here, it seems that the village was founded no later than 1 CE. This assumption is based on relics that have been excavated near the village. However, it was only decades ago that it began being called by its present name, and only after reestablishing peace after a long civil war. Those who played a leading role in the truce reestablished a village here, even though people could not live here because it was too close to the military demarcation line, and then named it Freedom Village
The Freedom village exists yet coexists regardless of the real world. The village —little known even by Koreans— suggests a dark spot in history, and represents collective amnesia caused in the aftermath of the political conflicts It is hoped that the project will present an opportunity for the visitors to go beyond the clichéd perception that the village is a peculiar political situation in Korea and rather discover the irrationality and contradictions of our surrounding world as well as refect upon the communal life of humanity.
The exhibition is comprised of photographic documentation of the village taken by the residents, a black and white film and several pieces of singlechannel video and sculpture installation. The main film interweaves footage of a technical laboratory with newsreel footage from the Korean War.
50 Freedom Village: Public Cemetery

51 Tokyo, Japan
exhibitions
Promise Park: PLAYSCAPE
Seoul, South Korea | 09.2022 - 01.2023
In collaboration with artist Kyungwon Moon
Exhibited at Leeum Samsung Museum of Art Part of group exhibition titled Cloud Walkers
For this installation, the omniscient yet flattened perspective of Moon’s carpet of Yongsan Park is repixelated and reconstructed to operate on an architectural scale. An imaginary PLAYSCAPE is created through the intersection and amplification of layers organized along x, y, and z axes. These include maps that show the evolution of Yongsan’s railroads, military bases, park topography through the Japanese colonial period of the 20th century and the postwar power struggle that followed; ecological maps of today’s Yongsan Park, and the abstract coding for Moon’s carpet patterns and future gardens. This multi-dimensional PLAYSCAPE is bestowed with the original functions of a park such as playing, strolling, and looking; visitors are invited into a complex and variable landscape that is altered according to distance, perspective, and time. Inside, individuals can revisit the historical record and imagine a new tomorrow, a distinct utopia, constructing a personal Promise Park.

https://www.leeum.org/exhibition/exhibition01_detail.asp?seq=53

7 PLAYSCAPES: ATLAS, TRAUMA, UTOPIA, PARADOX, PATTERN, PARTICLE, CODE




7 110 x 110 cm silkscreen prints.

54 Promise Park: PLAYSCAPE

55 Seoul, South Korea

56 Promise Park: PLAYSCAPE
2 HD films, galvanized steel pipe, aluminum, brass, copper, monitors 600 x 530 x 530 cm, 2min, 5min 30sec.

57 Seoul, South Korea
Weight of Time
New Haven, CT | 11.2022 - 12.2022
In collaboration with Ana Batlle, Signe Ferguson, Ivan Tae


Exhibited at the North Gallery, Yale University

The weight of an object is the force acting on the object due to gravity. Heaviness. Waiting. Weight.
Material shifts slowly, finding new states of being with every move. It’s slow-fast. No. Fast-slow. It’s definitely fast-slow. Sand is dexterous, but it becomes waste so easily. We see these piles only when we bury and uncover. Accumulation comes with hiding. We are saying goodbye. We are watching gravity draw a line.
The sand comes from the Connecticut coast. We bring into this institution a sample of matter: a small signal of life. A moment that can stir an emotion or memory.
Welcome to the micro-climate: a NON-SITE. Remark on the line that is drawn from a million points. Observe the log book as we record the memories of sand in this gallery. We will puncture, rake, and wait.
58 Weight of Time

59 New Haven, CT

60 Weight of Time

61 New Haven, CT












 1 living room & bath
2 plane wheel
3 kitchen
4 shower & bathroom
1 living room & bath
2 plane wheel
3 kitchen
4 shower & bathroom

































































 level 1 public sauna
level 4 meditation room, rehabilitation room, painting room
level 7 emergency consulation modules, secretary office, nursing office, relaxation module
level 10 non emergency consultation modules
level 2 hot yoga
level 5 sculpture room, massage rooms
level 8 emergency consulation modules, secretary office, nursing office, relaxation module
level 11 teaching and training spaces
level 3 meeting room
level 6 reception, staff room, technical care module, radiology module
level 9 non emergency consultation modules
level 1 public sauna
level 4 meditation room, rehabilitation room, painting room
level 7 emergency consulation modules, secretary office, nursing office, relaxation module
level 10 non emergency consultation modules
level 2 hot yoga
level 5 sculpture room, massage rooms
level 8 emergency consulation modules, secretary office, nursing office, relaxation module
level 11 teaching and training spaces
level 3 meeting room
level 6 reception, staff room, technical care module, radiology module
level 9 non emergency consultation modules













 design of the utopian botanical garden featured in screen B
design of the utopian botanical garden featured in screen B

 film stills from screen B of the utopian botanical garden
film stills from screen B of the utopian botanical garden






















