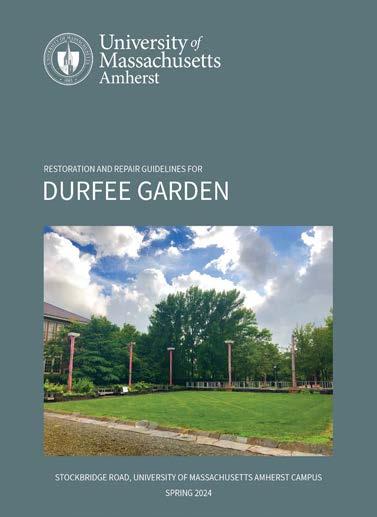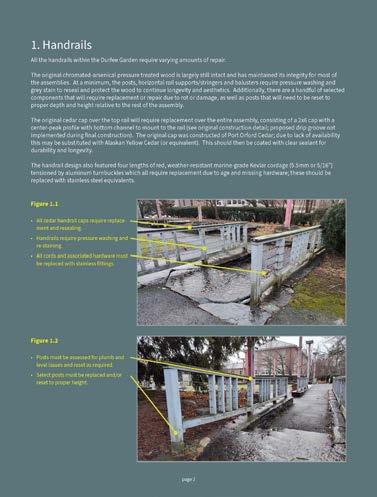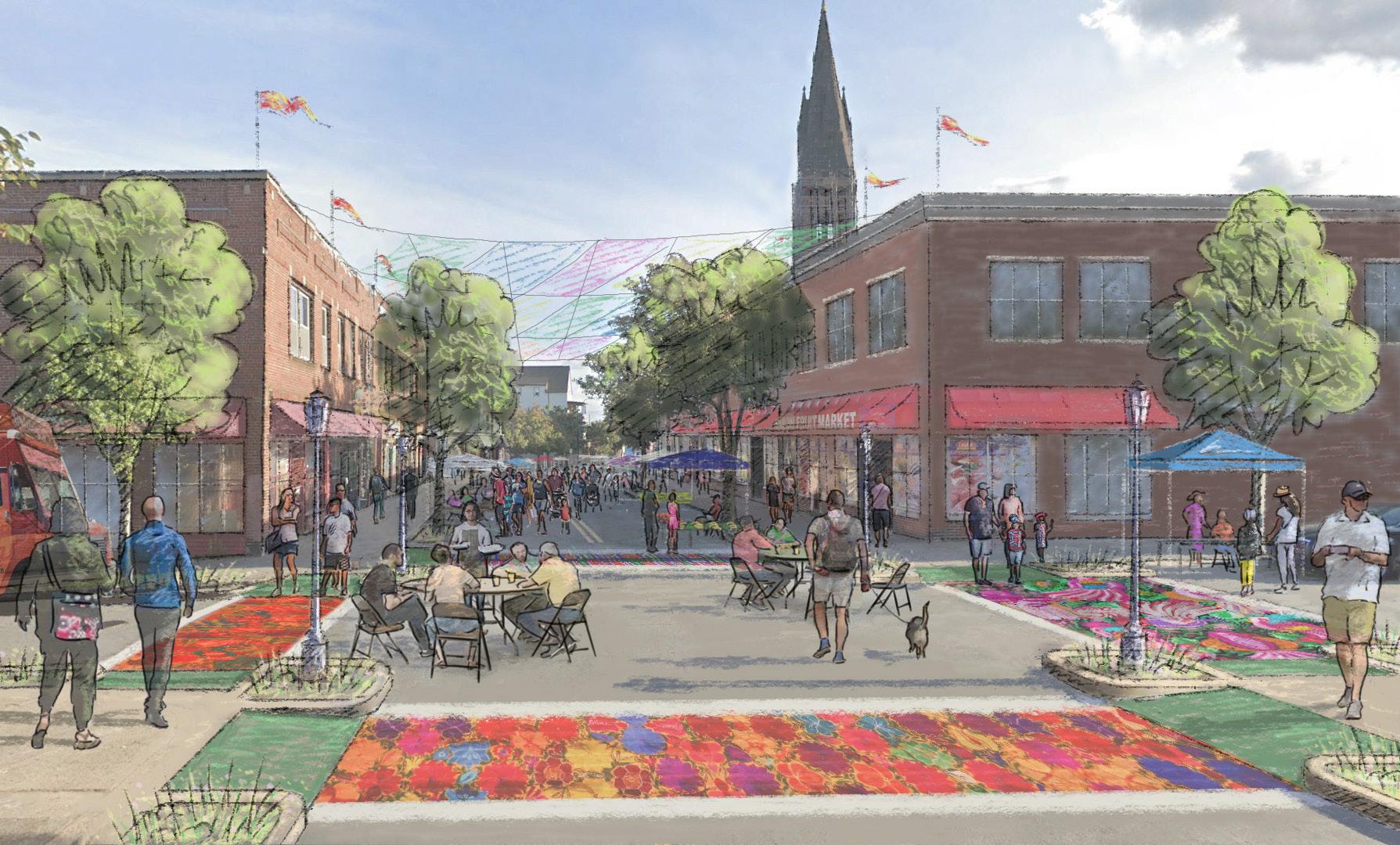




Prior to undertaking my graduate studies at the University of Massachusetts Amherst, I spent a rewarding career protecting, managing and operating parks within Sonoma County, California. I have always held an appreciation for public lands and open spaces, and my role as a park ranger deepened this personal sense of stewardship and drive to be a part of a team that can affect a positive change in our communities and ecologies.
Through this wealth of experience, I have cultivated strong interpersonal and communication skills, and my position allowed me many opportunities to work and interface with people from a wide diversity of cultural groups and backgrounds. I hold a strong work ethic to be self-motivated and dedication to my responsibilities and to the management and supervision of personel as a team leader, member and colleague. I am very excited to join a team that shares these same values. The discipline of landscape architecture has enormous possibilites to shape our changing world in the years ahead, and I am enthusiastic and eager to enter in this cause for the betterment of both people and our planet.




Master’s Project
Hadley, Massachusetts
Abstract:
Over the past several decades, there has been a separation and neglect within many modern societies towards the value of the natural world within the child’s learning environment. This has recently been given increased focus by certain proponents in education, and this design project explores some of the unique aspects of Waldorf education and pedagogy as it relates to children’s outdoor play and the benefits and support it engenders towards their growth and development. The scope of the project examines this through a historical lens of outdoor play within the United States and beyond up to the present, with the emphasis on safety, minimization of risk and the sterility of the playground environment at the expense of children’s play needs. The project then studies children’s need for risk-taking or “challenge” play for their self-regulatory, sensory, and psychosocial development. This research resulted in a landscape design which addresses these needs and opportunities that are also aligned with Waldorf education principles in a school setting in Hadley, Massachusetts. Lastly, it posits the inclusion, transferability, and implementation hurdles of certain design elements within a public setting to be made available to a wider group of children in a diverse range of communities, including those that are disadvantaged or underserved.









Climate Futures for New Bedford
New Bedford, Massachusetts
Project Team: Chandana Palika, Jeffrey Taylor
Project Summary:
This studio participated in the 2023 Envision Resilience Challenge, which is a design initiative to develop innovative approaches for communities that are facing particular challenges with regard to climate change. Our design team was drawn to the Acushnet Avenue area of the North End due to its history of cultural diversity and economic resiliency. Working off the metaphor of the different cultural identities and heritages that have been woven together in this neighborhood, much like the vibrancy of various textiles and patterns that are a powerful part of many culture’s identity of expression, we designed interventions that would impact quality of life in the North End by reimagining the streetscape to leverage the role of people’s heritage and the human scale over the dominance of vehicle movement and space for parking.
After researching information regarding the different cultural and ethnic groups in New Bedford, we produced videos using Adobe After Effects that summarized a historical narrative and featured our design work, including plan and section views, perspectives and interactive brochures and maps using ArcGIS Pro, Rhino 3D, SketchUp, Fresco and other programs in the Adobe Creative Suite.







Prototype of a three-dimensional, interactive map developed for neighborhood park installations, allowing users to manipulate different innundation predictions over the next few decades due to climate change and how it will affect the New Bedford coastline where they live.
Transforming the Core of Mason Square
Springfield, Massachusetts
Project team: Michael Riccio, Jeffrey Taylor
Project Summary:
This was an urban design partnership project between the City of Springfield, MassDevelopment and the Pioneer Valley Planning Commission to seek and develop new opportunities for the residents in the Mason Square District. Our design goals leverage the heritage and neighborhood desires for connectivity through rebalancing main corridors to support multi-modal transportation and amenities for residents. In particular, we have created a phased approach to rebalancing State Street that aims to increase pedestrian and bicycle safety and reduce vehicular speed through friction. The proposed rail trail is aimed at forging stronger physical connections in all four directions that tie into adjacent park and community spaces via perforations through former industrial properties that historically have created barriers to movement and community interaction. Coupled with increases to mixeduse residential and commercial spaces that front a revitalized core with public parking behind, we established locations that prioritize resident’s needs and desires for beautiful, functionally diverse, and safe places to live, shop and celebrate life in Mason Square.
Responsible for:
All illustrated schematic design concept and final drawings, digital hand-renderings, site analysis and precedent studies.

CHALLENGE: LACK OF NEIGHBORHOOD CONNECTIVITY

The width and high number of lanes on State St. and Wilbraham create a barrier between neighborhoods, fragmenting the landscape.
OPPORTUNITY: REBALANCE STREETS WITH MULTI-MODAL PATHWAYS
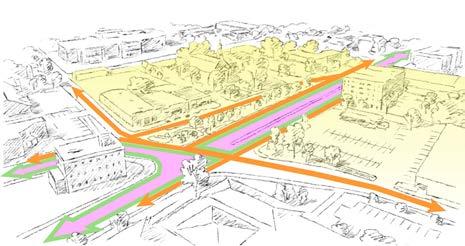
Creation of complete street designs with mixed-use structures and pedestrian pathways to make safe and accessible travel possible.
CHALLENGE: RAIL LINE AND INDUSTRIAL CORRIDOR
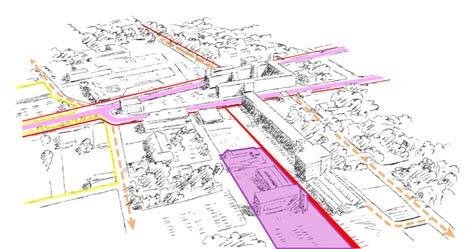
Former industries and supporting infrastructure such as the old rail line limit eastwest connectivity and access to Samuel Bolden Park.
OPPORTUNITY: TRAIL GREENWAY AND RESIDENTIAL DEVELOPMENT







The Playstead at Franklin Park
Boston, Massachusetts
Solo Project
Project Summary:
This studio examined what a “Playstead” should be in the 21st century in the context of the location and history of Franklin Park, taking account of changes in recreation and the landscape itself. This involved looking closely at the historic design of the park from its inception and original development, to the ways and factors behind its change to the present day.
Deliverables for this project included multiple plans and section views illustrating our proposed interventions, as well as the production of a detailed site analysis and our historical understanding of the park. This involved work produced through hand-drawing, AutoCad, Rhino, ArcGIS, and various programs in the Adobe Creative Suite.
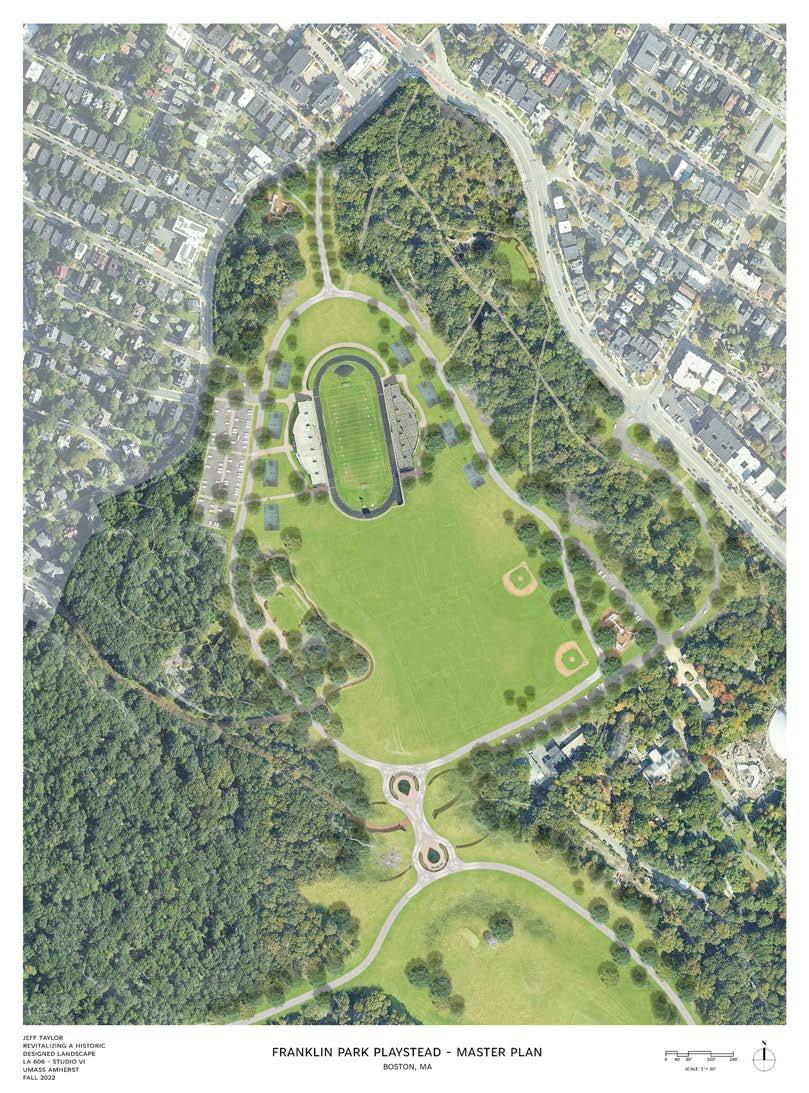


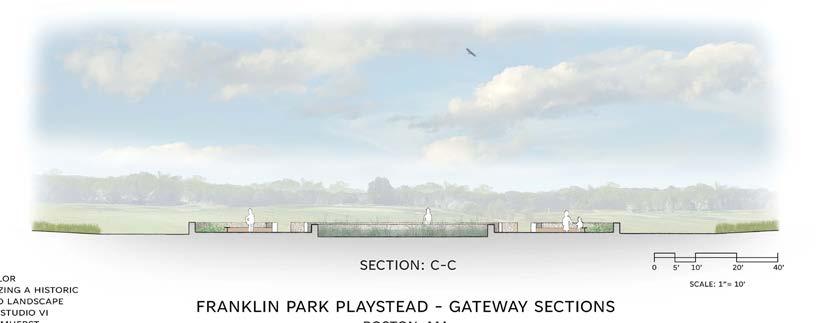

Amherst, Massachusetts
Project team: Chandana Palika, Julia Slater, Jeffrey Taylor
Project Summary:
This project was designed to address the critical housing shortage within the Town of Amherst that would meet the diversity, affordability and environmentally-sound requirements of their Master Plan. The site was examined for the feasibility of residential units that addressed the above requirements as well as the local and historical vernacular, green infrastructure and accounting for design opportunities regarding social and ecological benefits.
Responsible for:
Schematic design layout and concept sketches, design development in AutoCad, final master plan, Photoshop renderings, detail views and site inventory analysis presentation slides.







Dufresne Park
Granby, Massachusetts
Solo Project
Project Summary:
This studio explored the contemporary ideas and roles of parks in society as well as the possible future of parks. Examinations were made regarding the multifunctionality of public park spaces beyond recreational opportunities. This included considerating the benefits of space to build community, physical and mental health, places for protest and free speech, as well as educational, ecological and climate adaptation possibilities.
Deliverables for this project included multiple plans and section views illustrating proposed interventions, as well as case study, precedent analysis and details regarding material palettes in the form of hand sketches and digital media that illustrate the design ideas. This included producing work through AutoCad, Rhino, ArcGIS, and various programs in the Adobe Creative Suite.


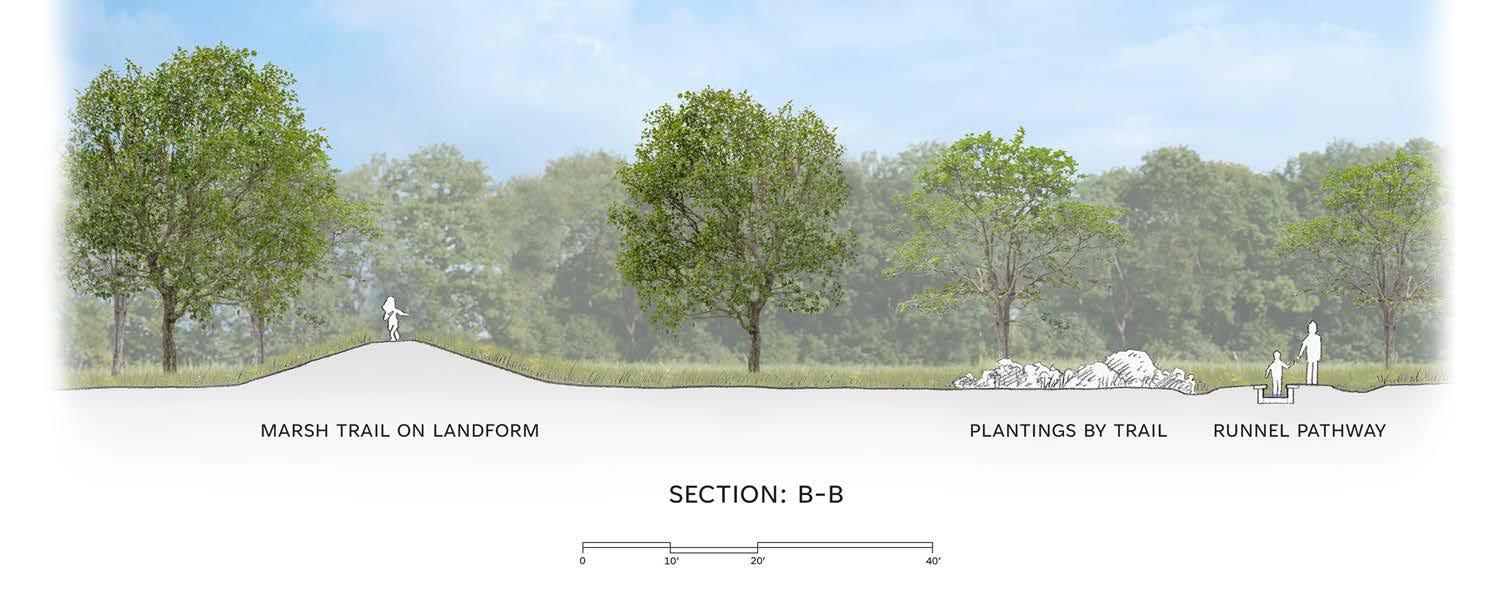

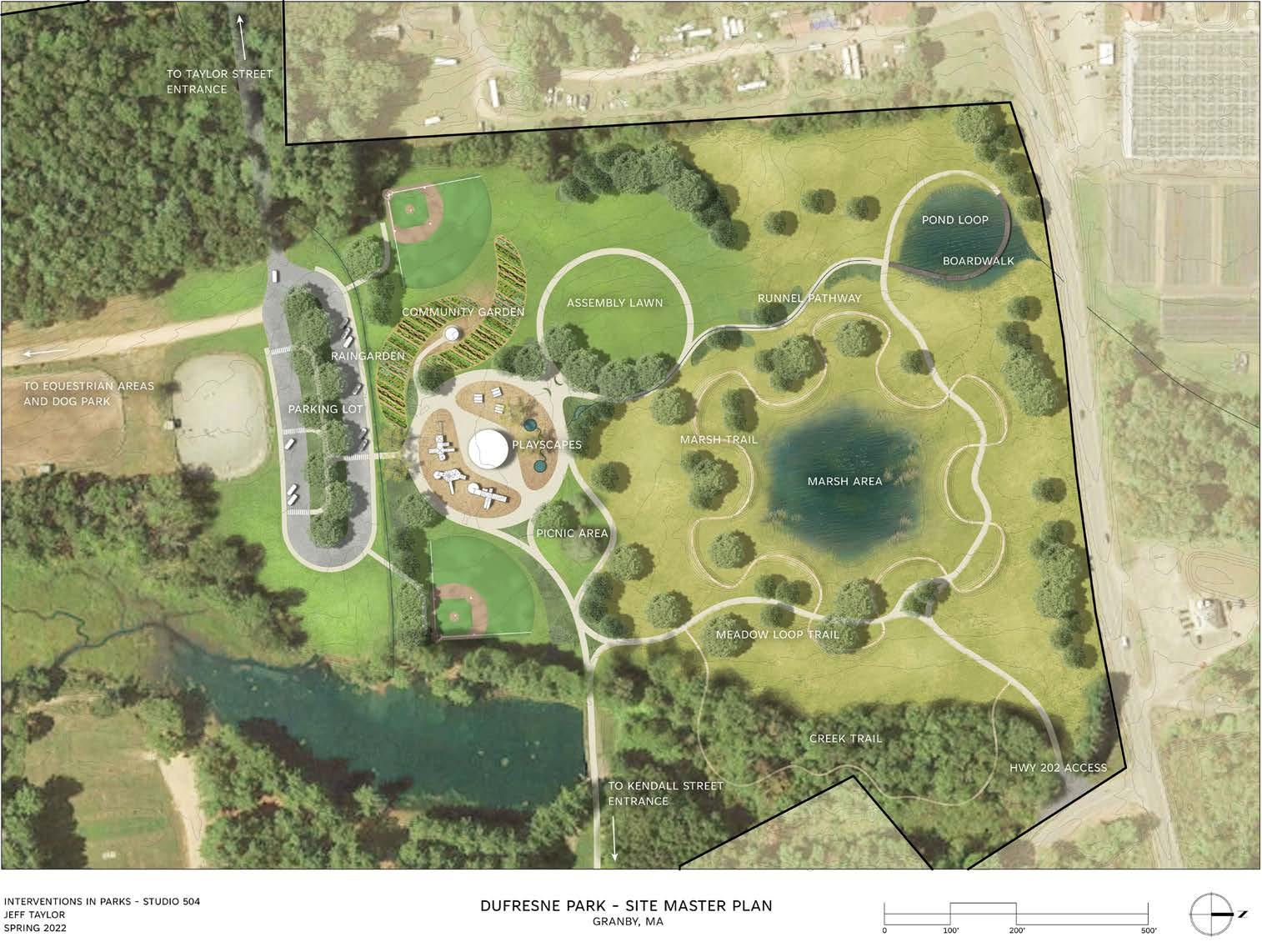


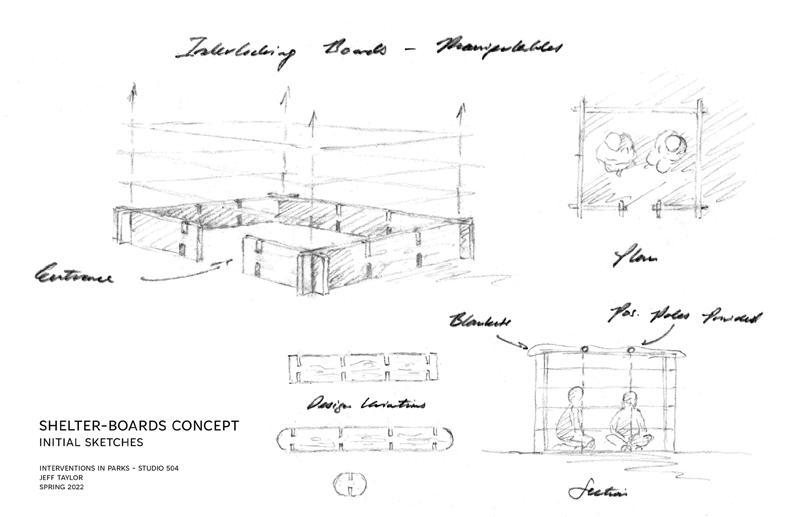




Residential Garden Design
Deerfield, Massachusetts
Solo Project
Project Summary:
This was an exploration of the intimate and personal landscapes that define the private garden landscape, through construction of architectural and landform models, comprehensive site analysis, plan and section drawings and other tools that contribute to the design process. The client was closely consulted and was involved from the initial phase of design development to the final design, with close attention paid to understanding existing physical site conditions, potential earthwork, entry and arrival sequences and the relationship of the interior spaces of the residence to the creation of exterior garden spaces.


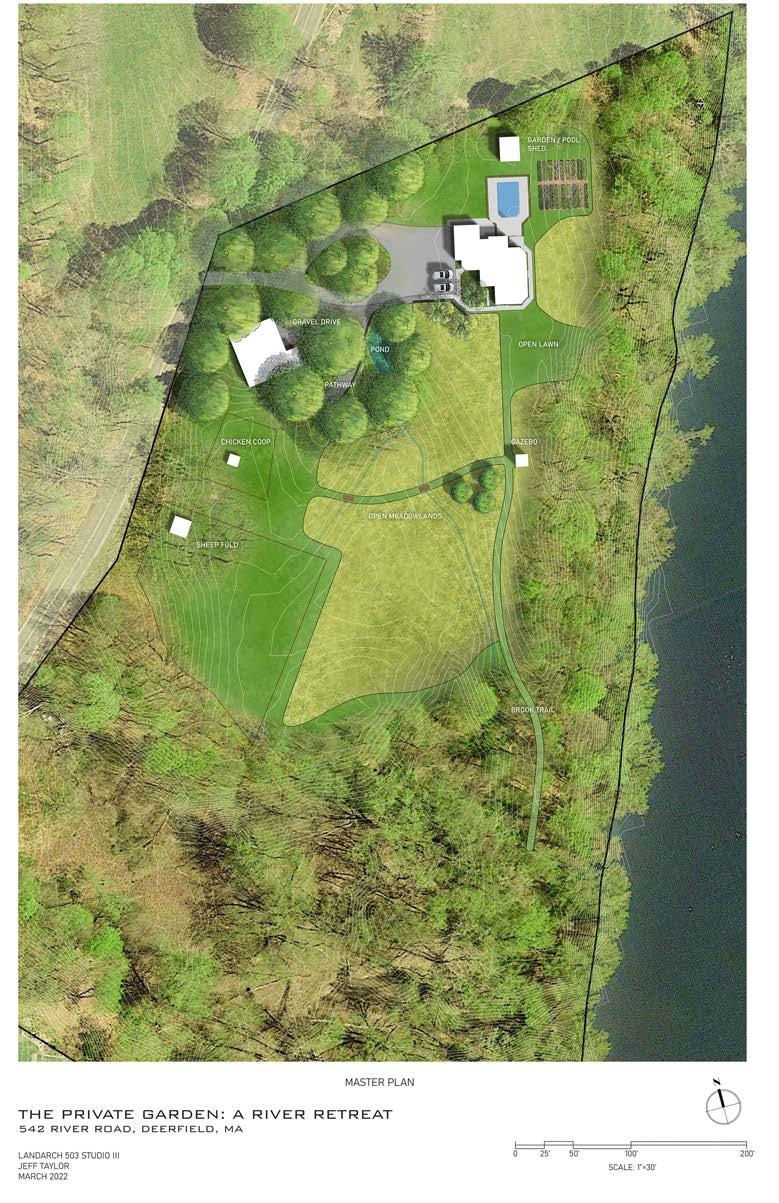





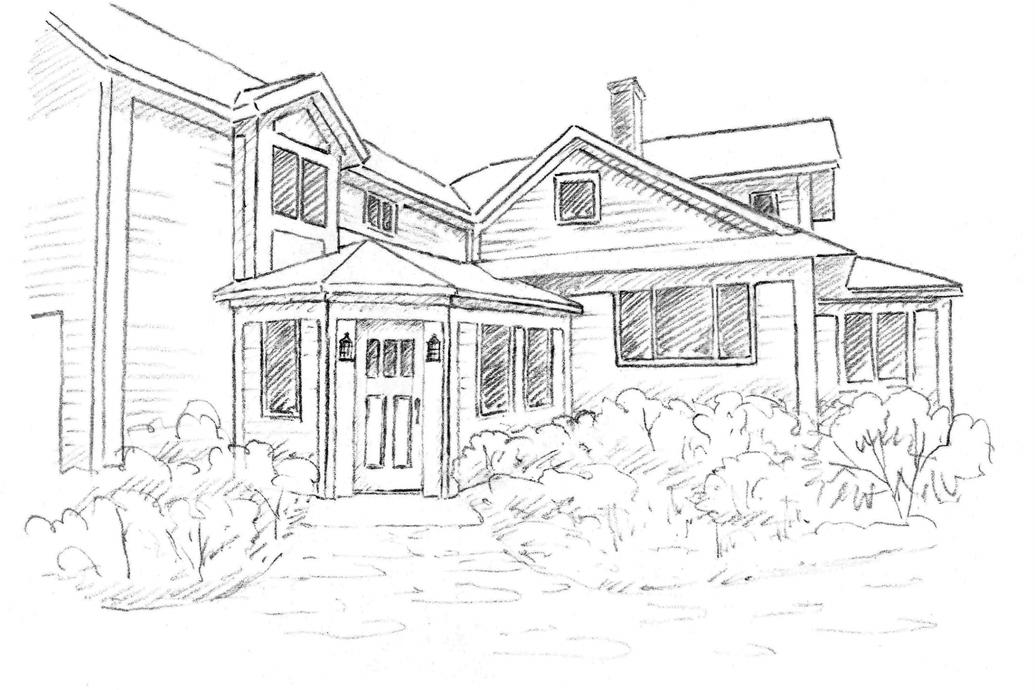
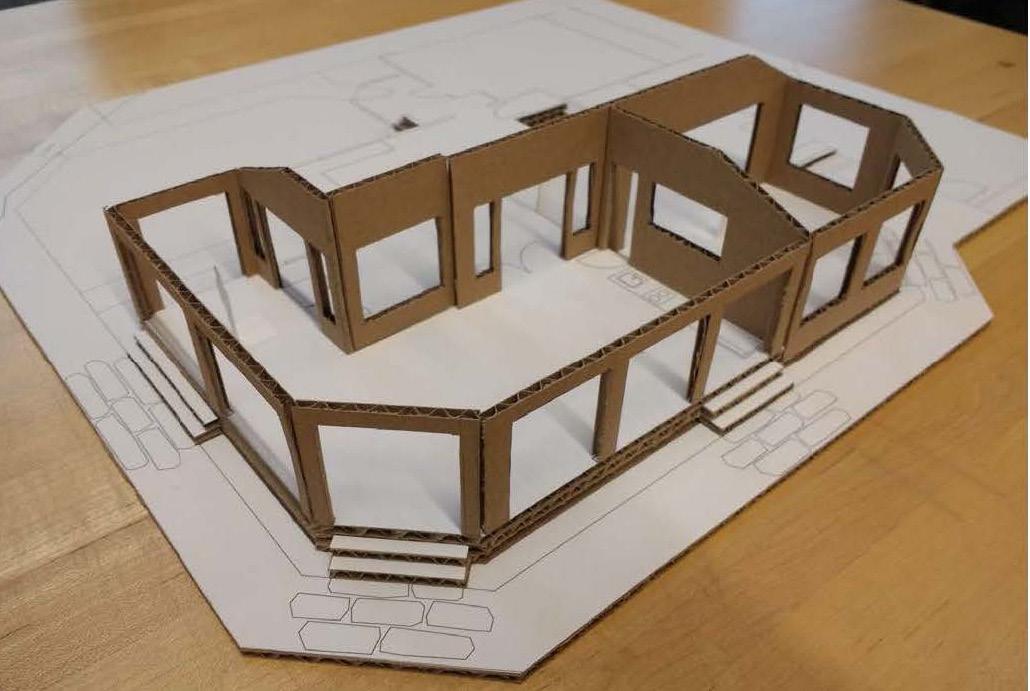

Reconceiving Waugh Hillside
UMass Amherst, Massachusetts
Solo Project
Project Summary:
The goal of this studio was to reimagine the Waugh Hillside which occupies an important space at UMass Amherst, connecting the residents on Orchard Hill to the central core of the campus via the Durfee Garden. It is also adjacent to the Health Services Building and the Rhododendron Garden. Explorations were made to create a functional and inviting pathway that also incorporated spaces that are defined by a sense of place. Connections were forged beween the adjacent buildings, the existing garden landscape and the context of the site to serve as a greater focus for this main corridor on campus.

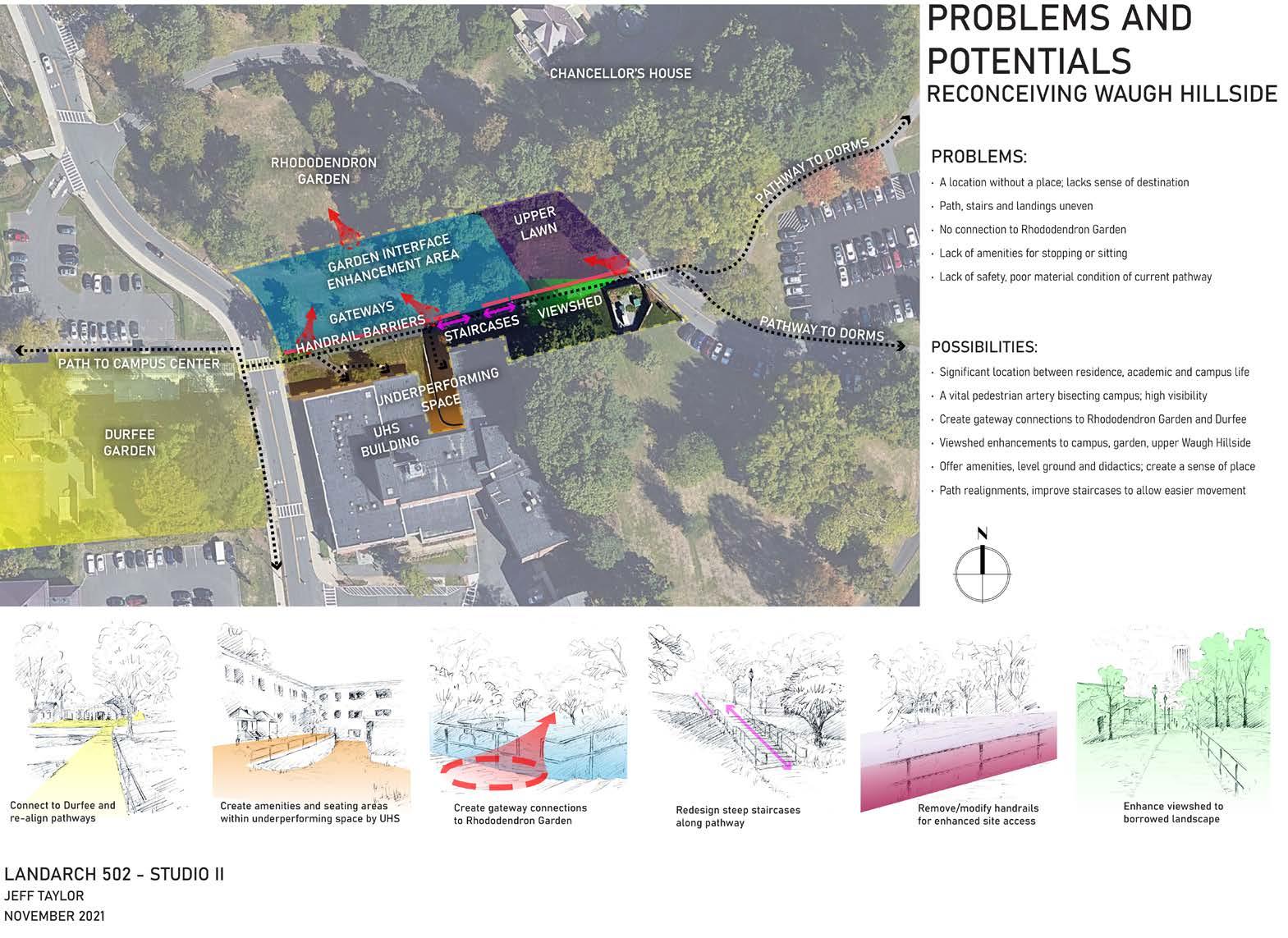
Theoretical Problems and Exercises
Solo Projects
Summary:
The studio introduced design as central to the process of landscape architecture decision-making as a deliberate, creative and reflective process. Design thinking was emphasized through various projects that explored different questions of landscape organization and modes of representation.



Residential Design
Dan Gordon Landscape Architects
Osterville, Massachusetts
Project Team: Ryan Ball, Jeffrey Taylor
Project Summaries:
During the winter of 2022-23, I completed an internship with the office of Dan Gordon Landscape Architects in Wellesley, MA. I worked in collaboration with multiple design teams to develop schematic design proposals and layouts for client review, creation and assembly of base plans, construction details and paving designs, as well as layouts for planting designs, vehicle movement studies and required edits to existing plans and section details.
In particular, this project is one I helped undertake that involved developing a schematic design package for a client located in Osterville, MA.



UMass Facilities & Campus Services
Collaborative project between Facilities and the LARP Department.
Project Summaries:
The university was seeking to establish construction standards for various landscape elements and fixtures on the UMass Amherst campus. This will serve as both a ‘roadmap to success’ as well as a binding contractual element for outside contractors and the university. Over the summer of 2022, I was responsible for refining and editing the first in a series of written standards for plantings, as well as organizing and developing clear and concise construction details designed for the lay person to coincide with the written documentation that was developed by the Facilities and LARP team.
In early 2024, I was further enlisted to organize and assemble repair and restoration guidelines for Durfee Garden on campus due to the age of the original design dating from the early 1990’s and the attention it required for refurbishment.
