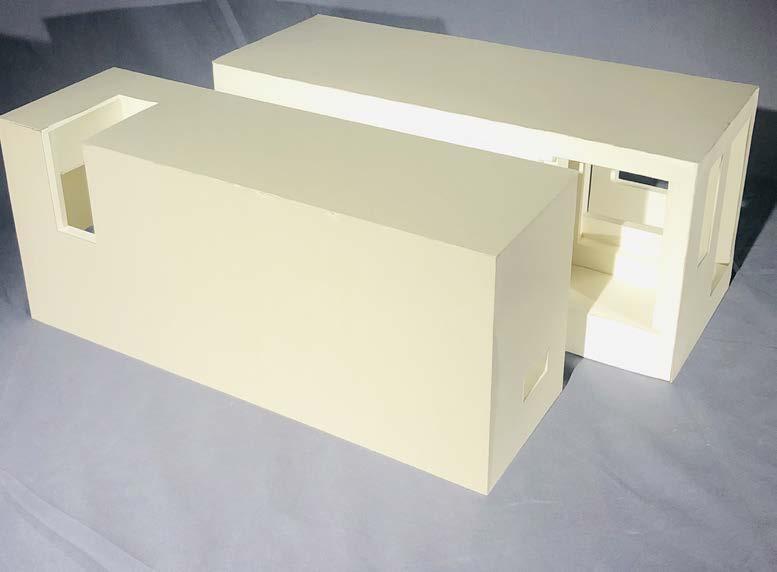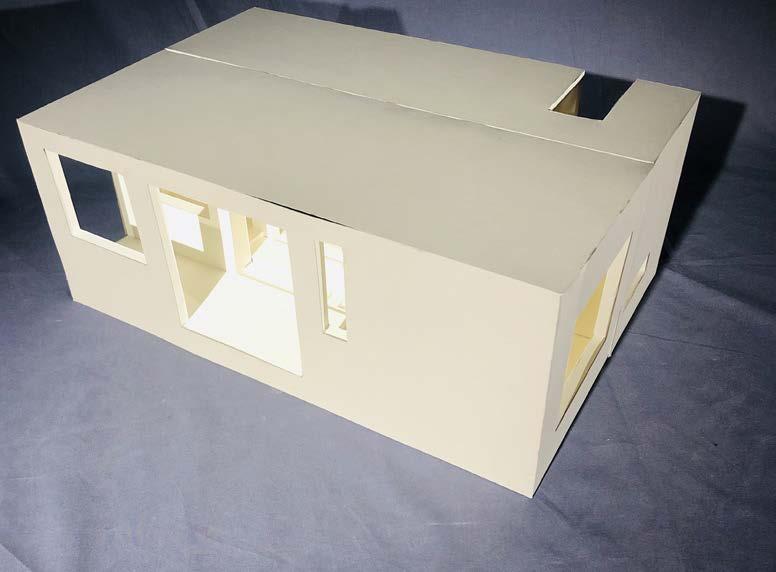
2 minute read
BUILDING VESSELS
FOUNDATION STUDIO I FALL 2019 INSTRUCTORS: PRABHJEET MATHAROO / TERESA ROSANO
Designed as an introductory assignment into architecture, it covers the basics of architecture I would later learn during the rest of my time in the foundation studios. Although simple, the project does have its own share of challenges. The project overall has themes that focus primarily on abstraction. The themes of void and the absence of void play a huge part in the project. The idea behind the project was to take miscellaneous objects that normally are not paired together and connect them to make a brand new structure. We started by dissecting each shape to gain an understanding of it. After each shape was appropriately dissected and understood it was then recreated using as little resources as possible. The new pieces were cut out and individually reassembled. After assembling the individual pieces they are then combined together to make something new. For my project I took inspiration from cliff houses and conceptually put mine on the side of a cliff. It looks like the structure is supported by a tapered pillar that slims down from the main section of the house to the floor but the end of the pillar never actually touches the ground.
Advertisement
SE TRACE OVERLAY FULL
SECTION


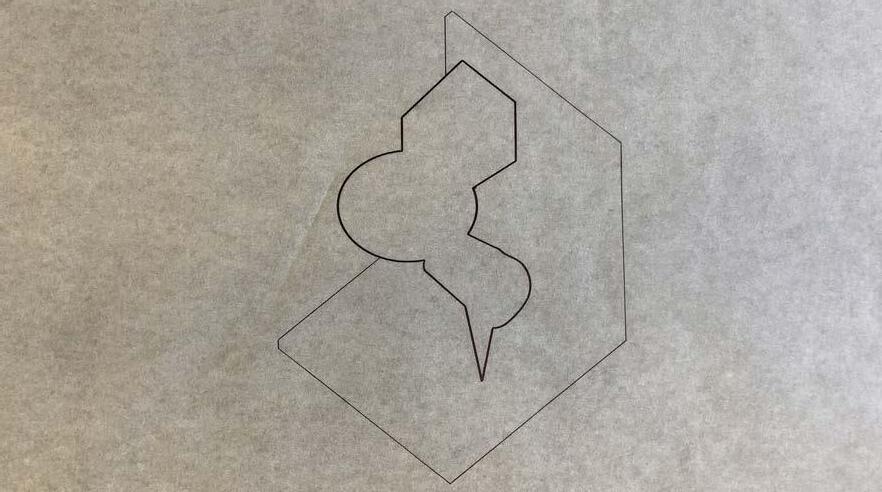
SE TRACE OVERLAY TOUCHING
SE TRACE OVERLAY NOT TOUCHING
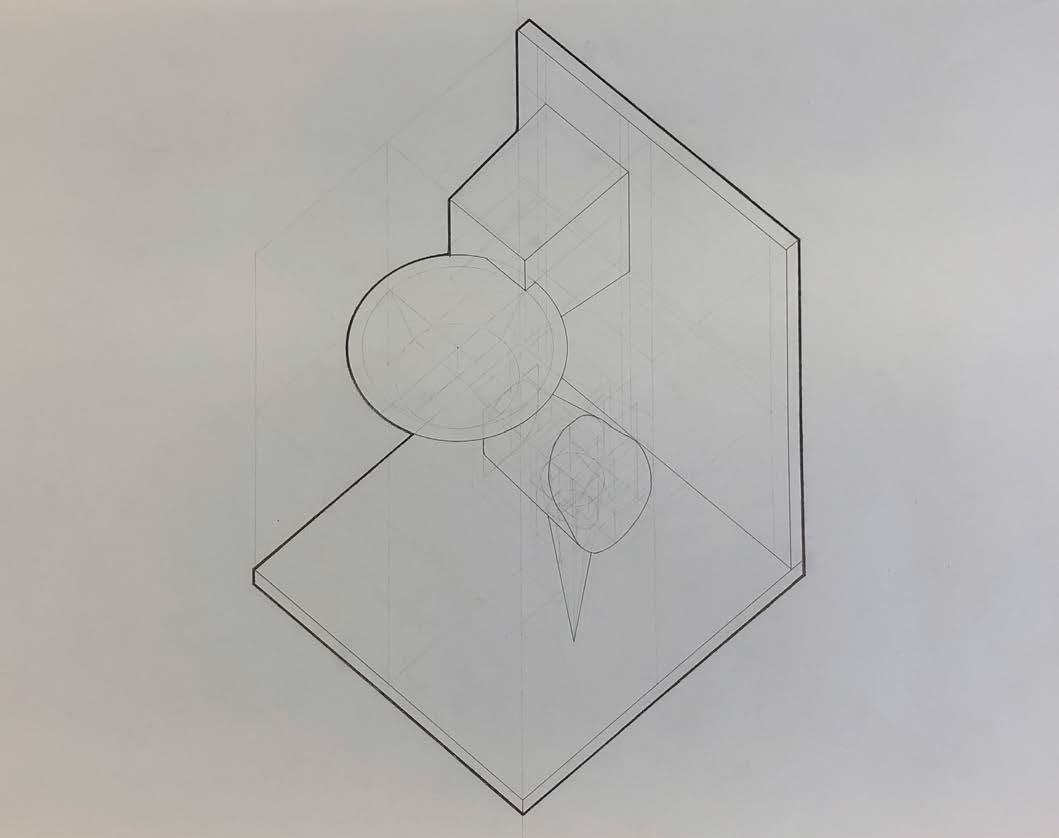
SOUTHEAST INSOMETRIC




The idea of this project was to learn how to make a structure that is designed for its inhabitants’ needs instead of fitting the inhabitants’ needs into the building. I started by drawing sections and plans of the spaces I lived in. Figures were then added to conceptualize how the space was used. From those figures I then began to model a structure that was only meant for those things.
The inspiration for my project came after I started arranging figures together. Once the figures were arranged I modified them to form a rock-like exterior that ended up resembling pride rock from the Lion King. Pieces were then pushed back and pulled forward to make it appear more jagged and that was it.
Body Wrap



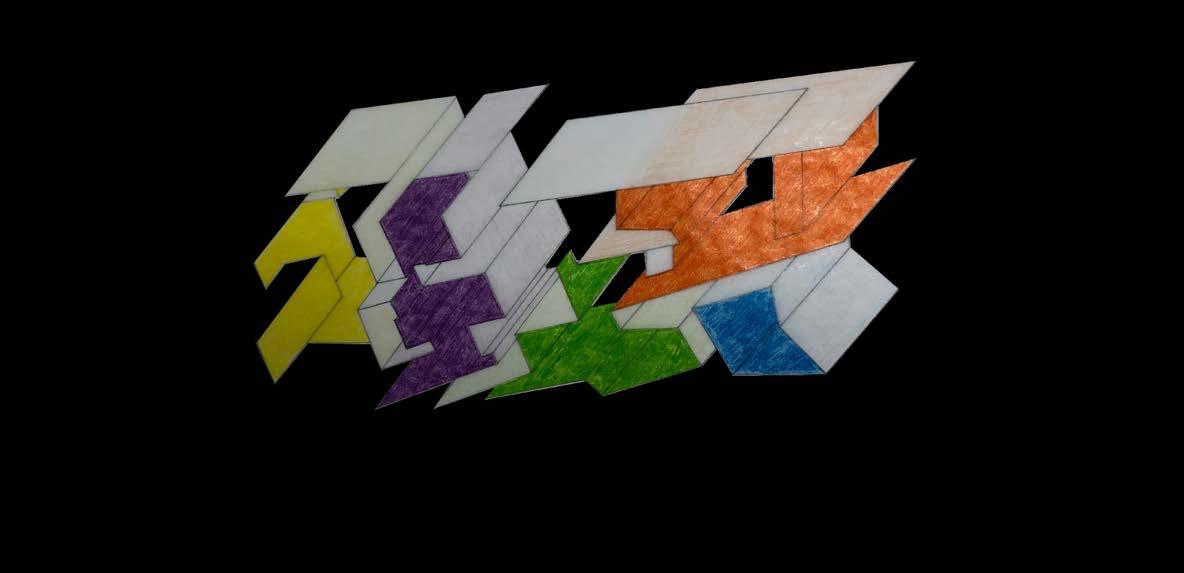






Three Rooms
Three rooms is the first residential project I worked on. Intended to be built in Tucson, Arizona, I decided to focus my design on the house’s light and shadow, flow, and transition between private and public spaces. I started my design by sectioning off what sections would work best for sleeping and living. I decided to add a porte cochere for cars and as an additional public space. A secondary entrance is at the edge of the porte cochere to give the bedroom it’s own private and direct entrance and a series of steps were added to serve as a buffer and divider between areas.
Windows were added exclusively to certain places to give the light in the house more purpose. A window was added on the west to bring direct light into the living room and porte cochere during the evenings. A light was placed over the dining room to shine on the table during lunch. A very low window was added to the bedroom on the east to bring direct light in and wake the occupants. Lastly, a ceres of windows were added to the kitchen to bring soft northern light into the room.




