

JELENA STAMBOLIĆ
Potfolio

CONTENT

RECONSTRUCTION OF HOTEL MARJAN
Split, Croatia 2021
3LHD, Zagreb
RECONSTRUCTION OF HOTEL ARGENTINA
Dubrovnik, Croatia 2022
3LHD, Zagreb
BUS TERMINUS EXTENSION CONNECTIONS
Valletta, Malta 2015
AP Valletta, Valletta
BUS TERMINUS EXTENSION OFFICES
Valletta, Malta 2015
AP Valletta, Valletta
THE EXTENSION AND REFURBISHMENT OF ST JOHN’S CO-CATHEDRAL MUSEUM
Valletta, Malta 2016
AP Valletta, Valletta
CARAVAGGIO CENTRE
Valletta, Malta 2016
AP Valletta, Valletta
VELODROME
SustainablemodernismofNewBelgrade
Belgrade, Serbia 2012
Faculty of Architecture University of Belgrade
PHILHARMONIC
Threshold of the dream
Diploma project
Belgrade, Serbia 2013
Faculty of Architecture University of Belgrade
RECONSTRUCTION OF HOTEL MARJAN
Split, Croatia 2019-
Design proposal of Reconstruction of Hotel Marjan aims to follow original project of Lovro Perkovic design from 1963, highlited on the tower as central element that keeps the memory of the old design. Its three story base is now extended to enlarge the capasity of the hotel but also to bring more public area concentrated around the main atrium and directly connected with its seaside promenade.
Site area: 11 624 m2 I Size: 40 300 m2
Phase: Demolition of existing building
Personal involvement inside architectural design team: SchematicDesign&DetailDesignphase
- Architectural Design
- Construction Detailing
- Specification of materials
- Issuing tender documentation
- Coordination with sub-consultants


ARIAL VIEW
KEY PLAN - 3rd FLOOR, ROOF TERRACE


GROUND FLOOR, MAIN ATRIUM
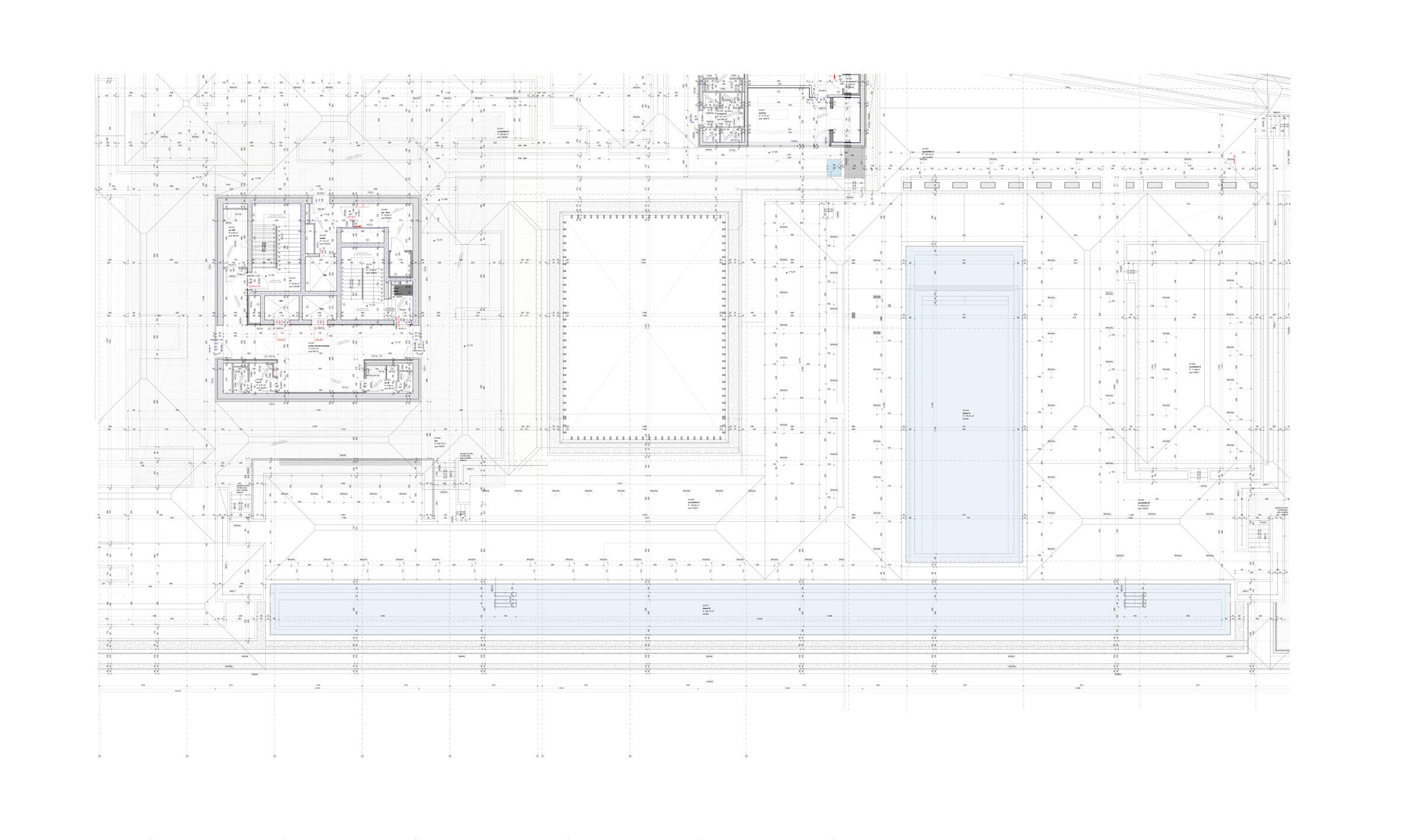


3rd FLOOR, BAR AREA
3rd FLOOR, POOL AREA
RECONSTRUCTION OF HOTEL ARGENTINA
Dubrovnik, Croatia 2019-
Hotel Argentina is located on the coast of the Adriatic Sea with a view of the Old Town of Dubrovnik and the island of Lokrum. All hotel buildings, Villa Argentina and Villa Orsula, are connected into a unique whole by a common terrace filled with mediterranean greenery. This newly created outdoor space includes a restaurant terrace and an outdoor pool. The lower volumes of exterior design are defined through the gentle integration into the existing historical heritage of Dubrovnik while upper volume with its materialisation clearly distinguishes between the old and the new without a desire for dominance in space.
Site area: 10 596 m2 I Size: 8 539 m2
Personal involvement inside architectural design team: Phase:DetailDesign
- Architectural Design of surounding araes
- Construction Detailing
- Specification of materials
- Issuing tender documentation


BEACH AREA
Villa Orsula Pool area
Beach area
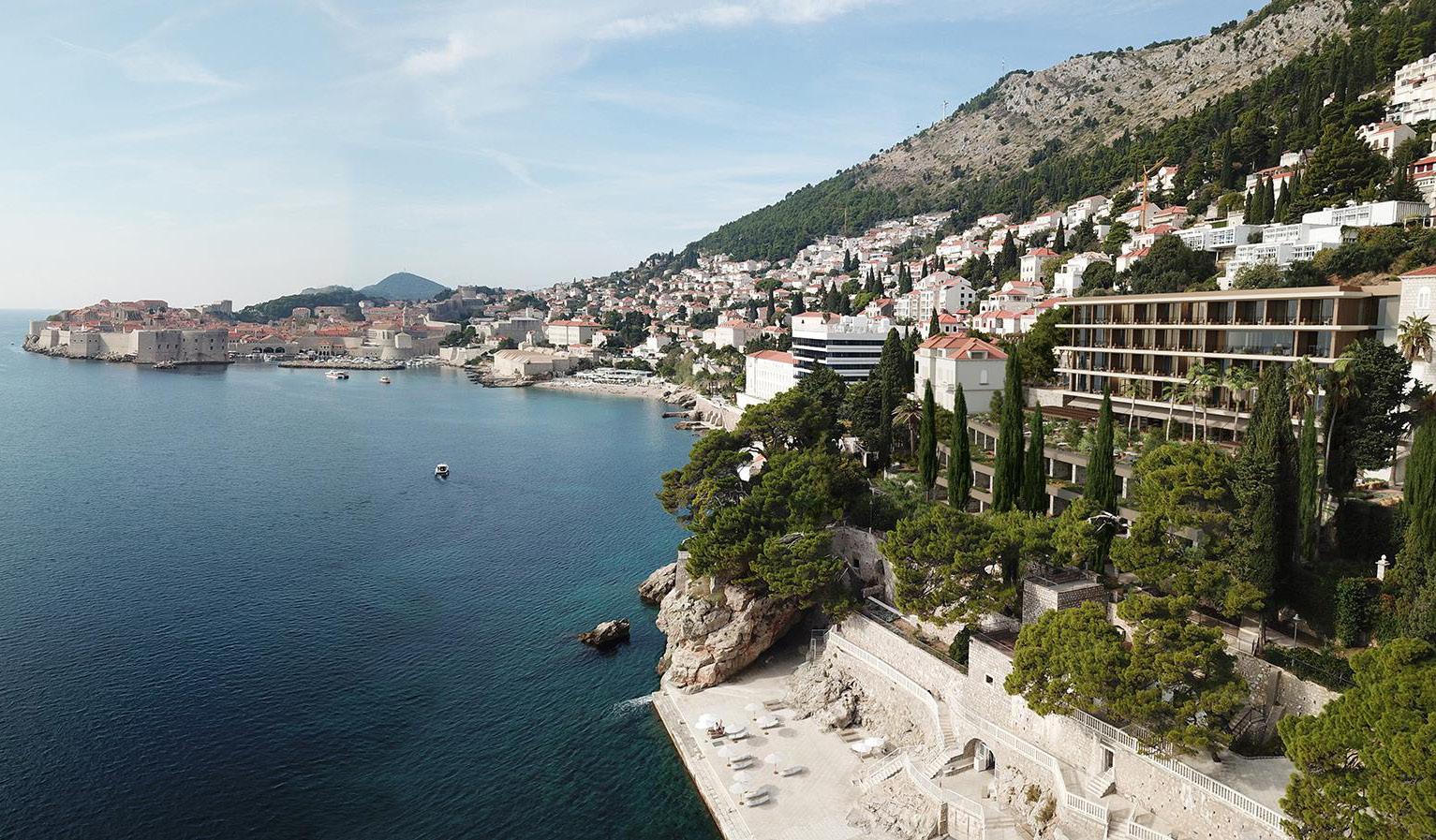




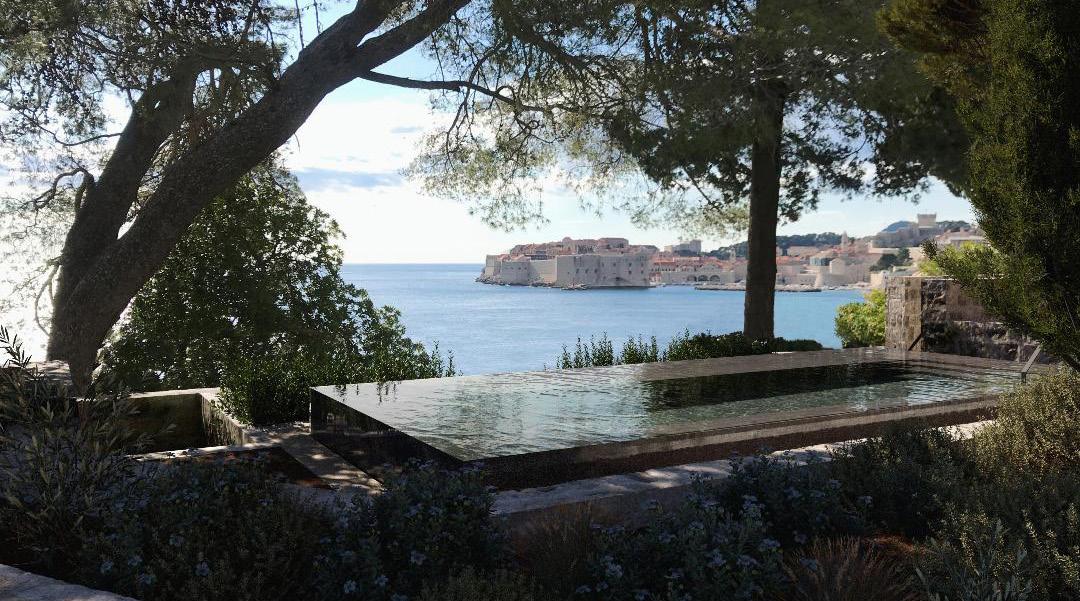
VILLA ORSULA, OUTDOOR POOL AREA
VIEW OF THE HOTEL ARGENTINA TOWARDS THE OLD TOWN DUBROVNIK
Valletta, Malta 2015
Conceived as a floating structure the project excludes the idea of being grafted onto the pre-existing structure of Valletta Land Front Fortifications, and instead stands as a new spatial process for its context. It gives visual form to the spatial and functional ramification in a way that is reminiscent of the method of twisting. It appears as if the urban infrastructure of existing Bus Terminus had been raised, generating recessed identity for the site.
The Bus Terminus Extension which comprises of walkways and nearly 30m high panoramic lift is intended to facilitate the movement of 4000 people per hour from the east end of Bus Terminus towards Triq Girolamo Cassar and Castille Square.
Personal involvement :
- Concept Design
- Appointement of design team
- Preparing for tender
- Coast analysis

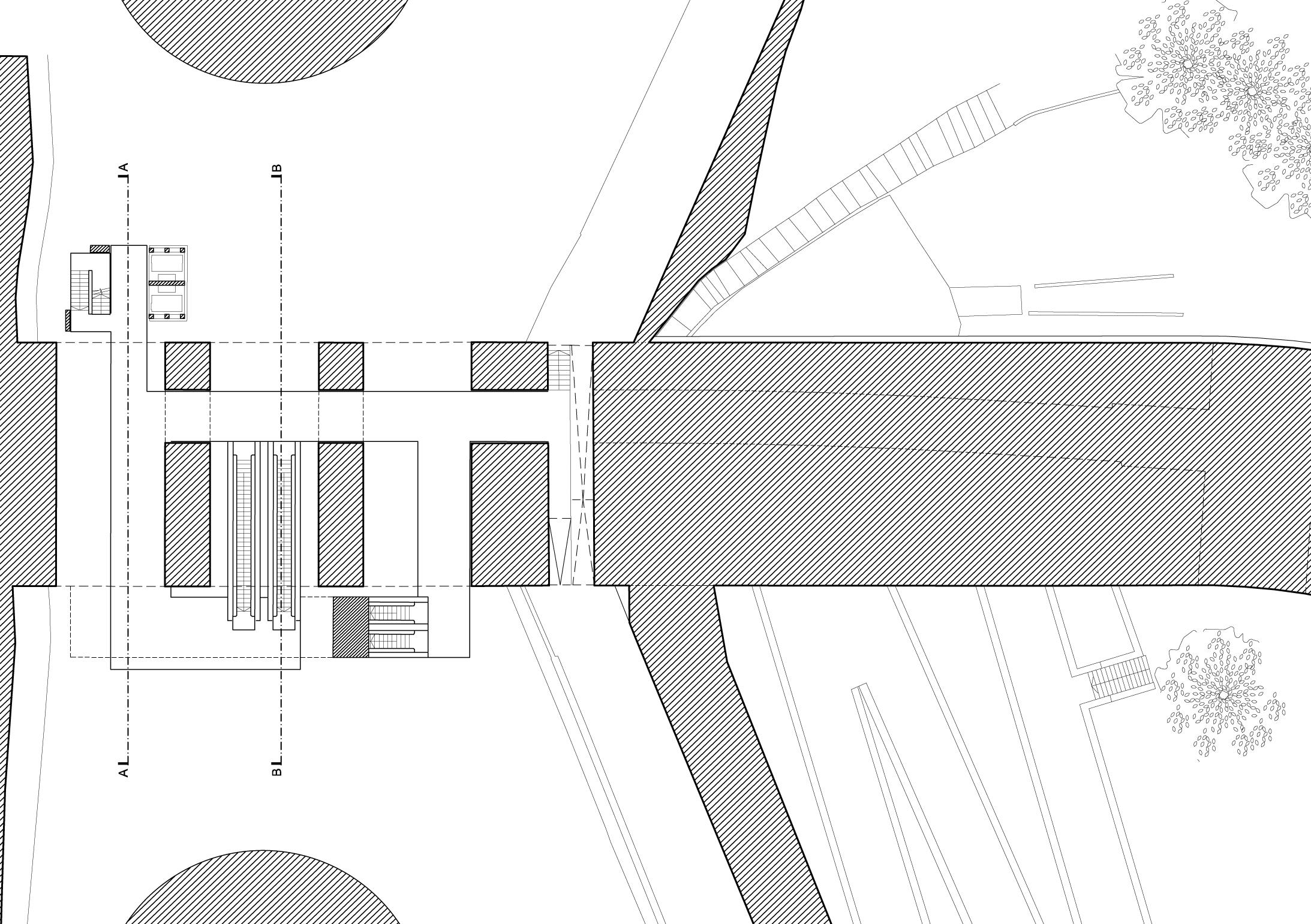
Castile Square
Bus Drivers’ Accomodation
Connections


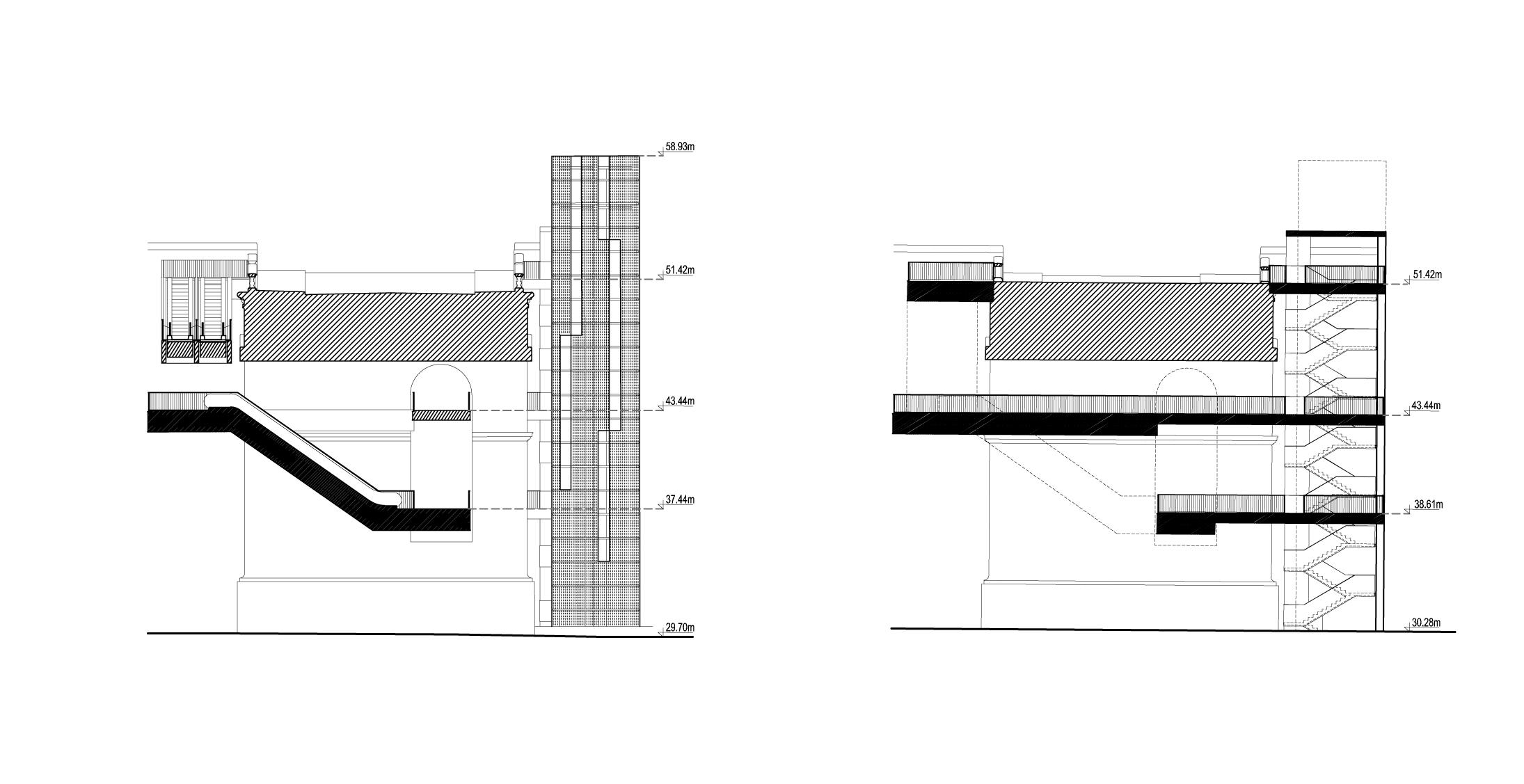

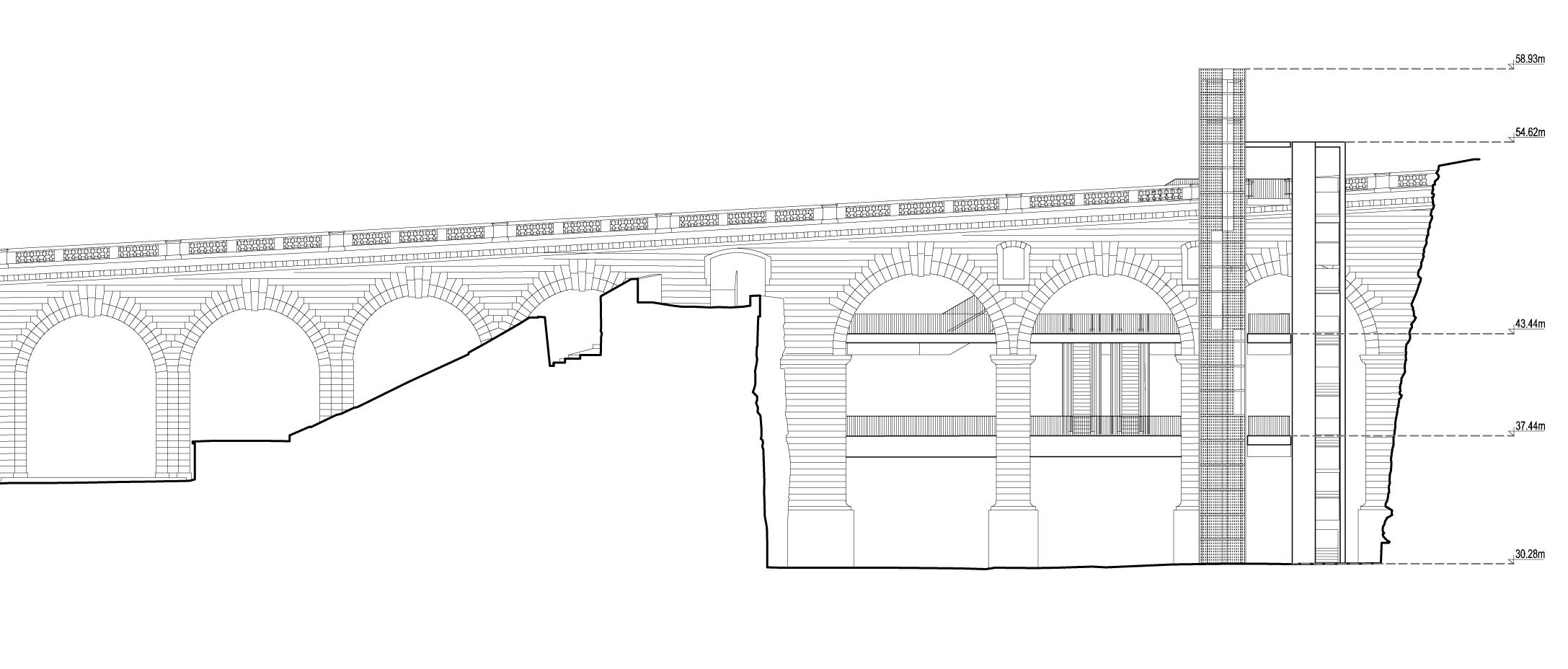
SECTION A-A
SECTION B-B


Bus Drivers’ Accommodation
Valletta, Malta 2015
The intervention seeks to accommodate necessary facilities but at the same time to give the right response to its historical context. The building from the outside seems generated out of the principle of existing vaults. The strong element of stairs and unifying façade creates a new material that strongly shapes the interior space and especially the exterior of the vault. Well integrated into the historic site the building gives strong industrial character to the urban space.
Personal involvement :
- Concept Design
- Appointement of design team
- Preparing for tender
- Cost analysis

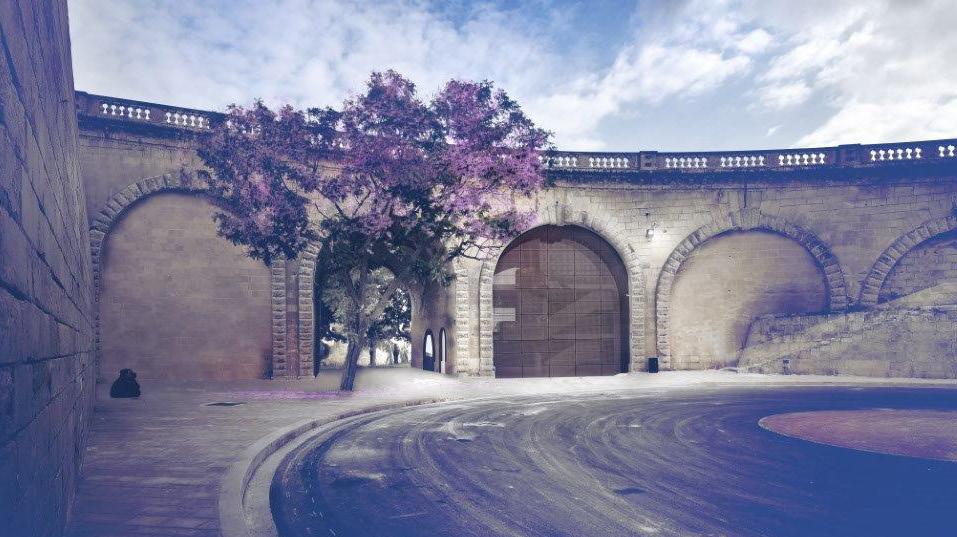

JOHN’S CO-CATHEDRAL MUSEUM
Valletta, Malta 2016
St Jhones Co-Cathedral lies at the center of Valletta. This unique architectural, historical, artistic and religious monument of both national and international importance, matured from the military architecture of the 16th century into the glorious baroque of of the 17th and 18th century. Throught the years, the Church and the annexed museum were enriched by various contributions of impressive collection of arts and artefacts. This collection includes a few of the finest paintings in the world made by Caravaggio, Flemish tapestries which were design by Peter Paul Rubens, the Illuminated Choral Books, Relics Reliquaries, Cappella Ardente, etc. The current museum has not been able to accomodate the exhibition of the vast collection in educational, cultural and enjoyable manner required. Therefore, the main objective of the project was to extend and modernize the museum, in the order to properly display the works of art and other exhibits in fully accessible manner.
My personal involvements to this project required:
St John’s Co-Cathedral Museum
Volume studies and design of Entrance area – Staircase and Dome above Cappella Ardente.
Caravaggio Centre
Proposing the program and design of Caravaggio Center creating the balance with the rest of the Church and Museum space.
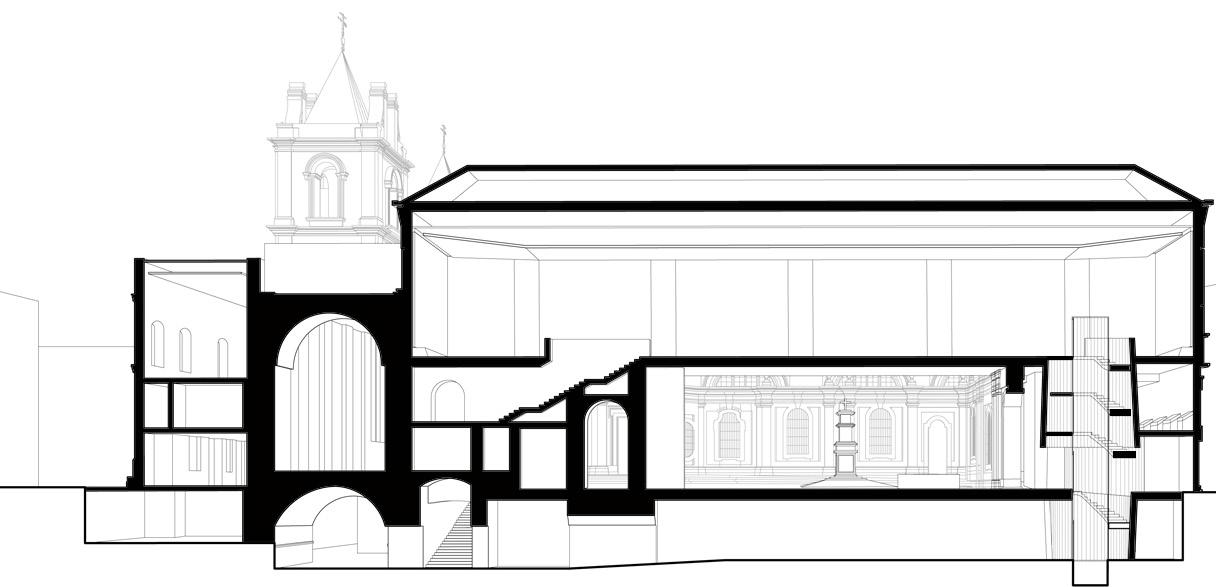
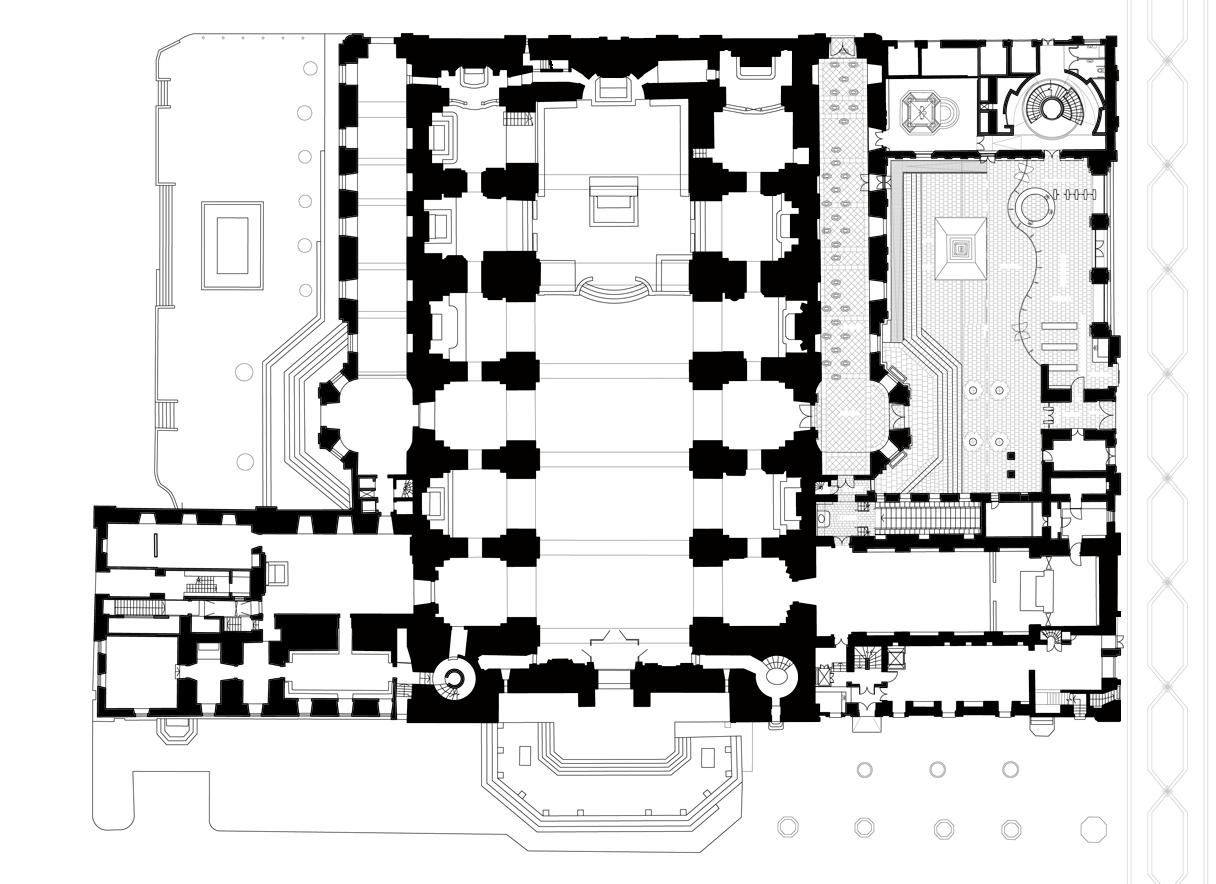
JOHN’S CO-CATHEDRAL MUSEUM
Staircase and Dome above Cappella Ardente


Cappella Ardente
Tapestry Hall
Stone balustrade
Lift Car
Lift Shaft
Mezzannine
Lift
Cappella Ardente
CARAVAGGIO CENTRE - ART INSTALATION
Valletta, Malta 2016
The main focus of the new Museum project is to expand awareness to the renowned Italian artist Caravaggio. To achieve this a dedicated Centre is designed to illustrate story and achievements of the artist, with a specific focus on the artist sojourn in Malta and his artistic productions during this period. Caravaggio spent just over a year on the island in 1607, before falling into the accusation of murder. The artist had lived an eventful life often just as dramatic as the subject immortalized on his canvases.
Caravaggio Centre is designed as an additional gallery space to the Oratory of San Giovani Decollato which currently houses two of the most famous paintings of Caravaggio: Beheading of St John the Baptist and St Jerome writing. The idea of the design is that this backstage space should represent Carvaggio’s life and Baroque in a contemporary way, that visitors can have their own experience of his work.
A 19m long exhibition wall is placed inside the room. Space created outside is used as an exhibition space, where information about his work and life is displayed. Its opposite – the inner space, intents to provoke visitors senses, to bring them closer and in touch with the artist’s experience and emotion while escaping. The narrow door at the beginning perceives this difference of scale and light. While the 2% sloping floor and the 10x louder sound of visitors’ footsteps exaggerated sound system brings their minds in new dimension. Intention to reveal the under layer of Caravaggios work by making interactions with the visitors of the centre.
Personal involvement : - Concept Design





Beheading of St John the Baptist
SEQUENCE 1, ENTRANCE
SEQUENCE 2, INSIDE THE WALL
CARAVAGGIO CENTRE, FLOOR PLAN
St Jerome writing
Oratory
M4 Master project, Faculty of Architecture
University of Belgrade 2012
Mentor : Vladimir Milenković PhD. Arch
The aim of project was to explore the existing potencial of urban landscape of Sava river coast and its natural environment. The term movement has been used as a designing method which coresponds the dinamical nature of Velodrome. Following program of object is hostel,restaurant,gym and harbour.
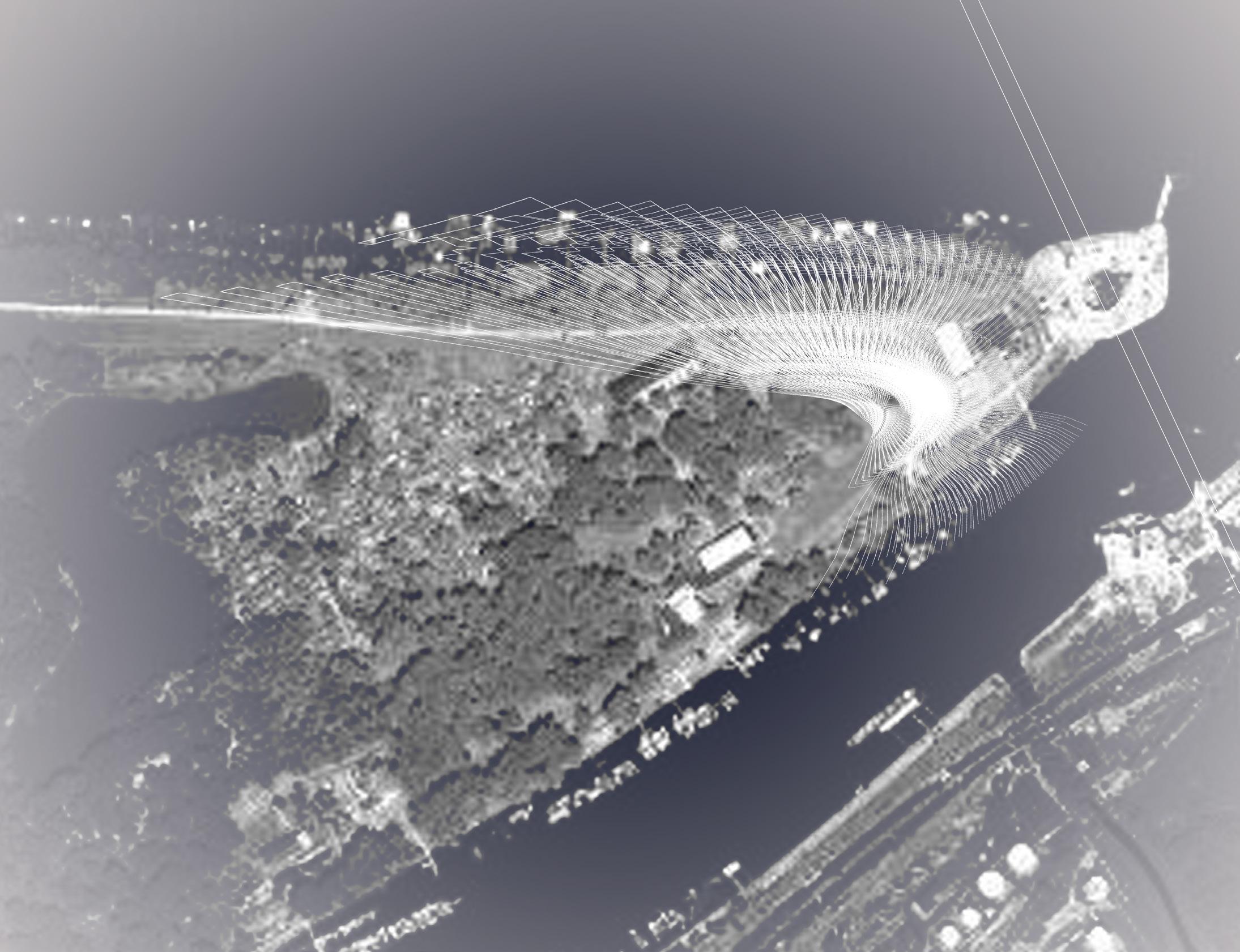
SAVA RIVER COAST, VELODROME - SITUATION
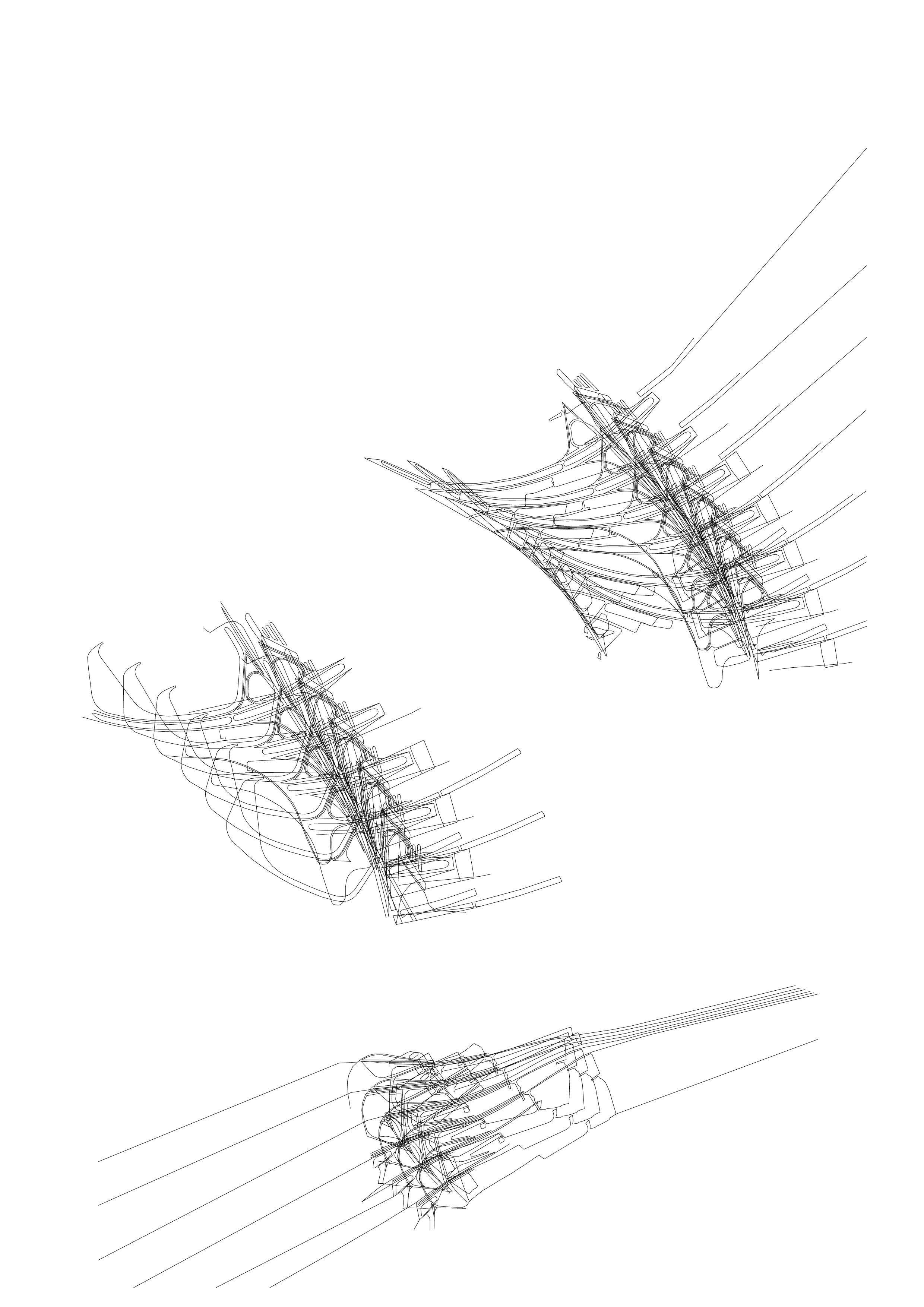

Jelena Stambolic MArch
email: jelena_stambolic@yahoo.com
