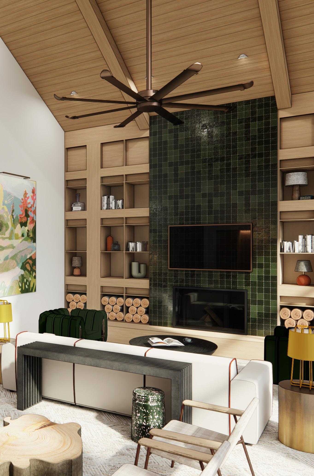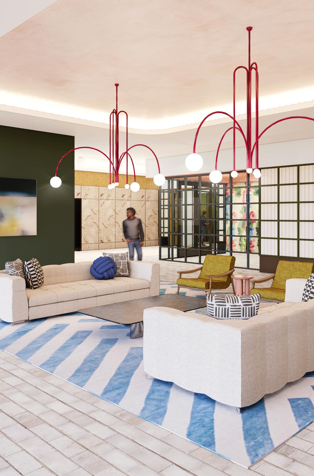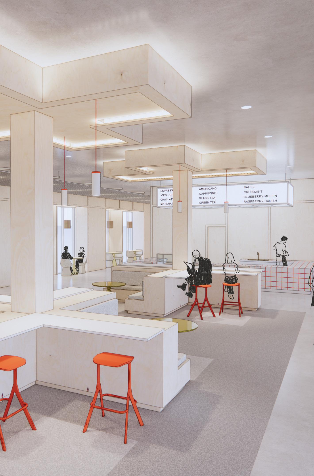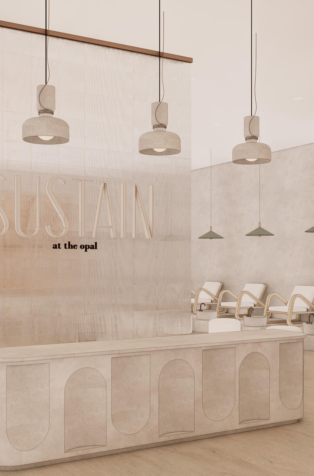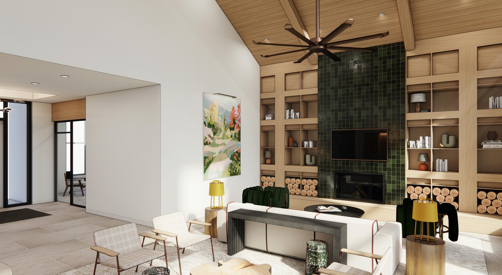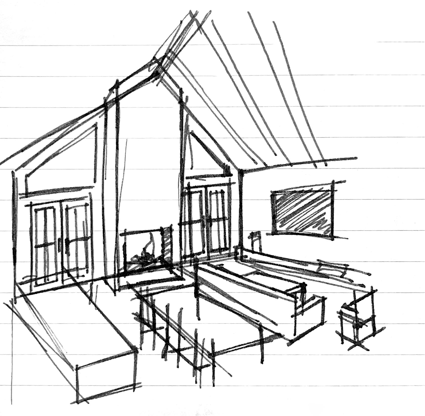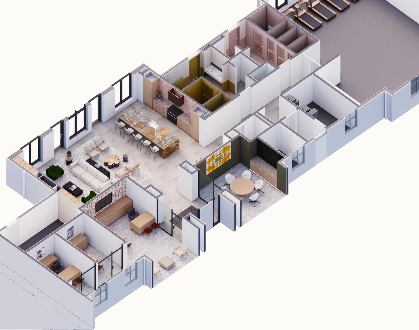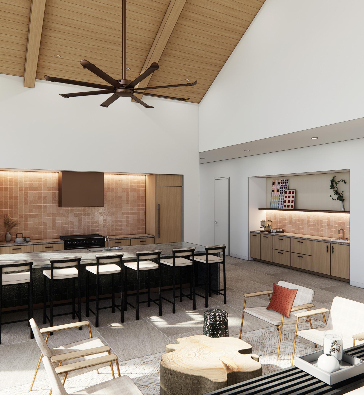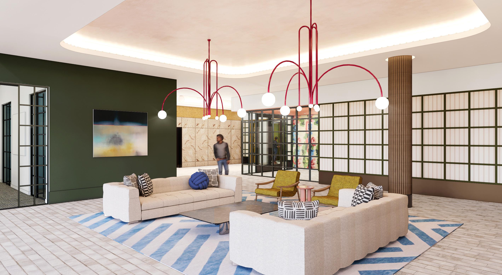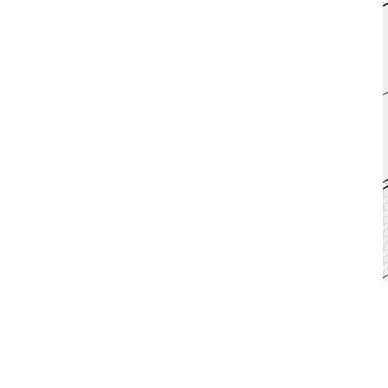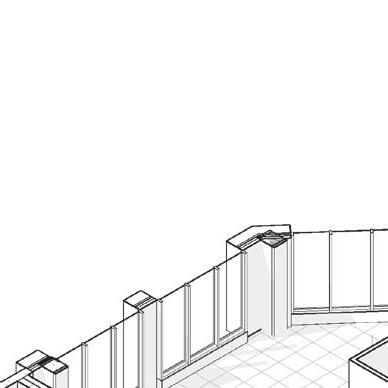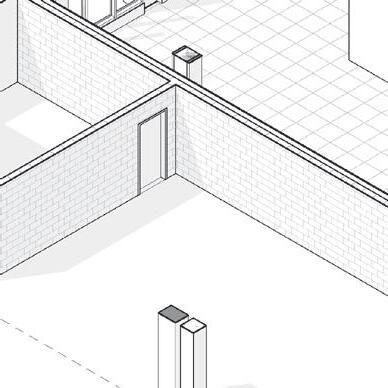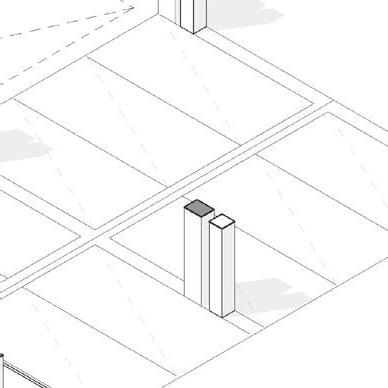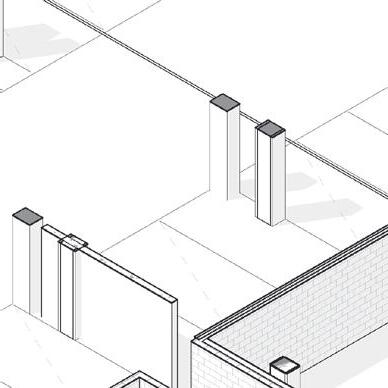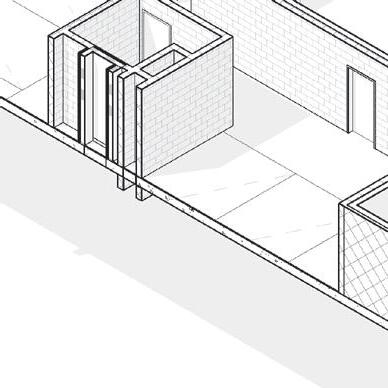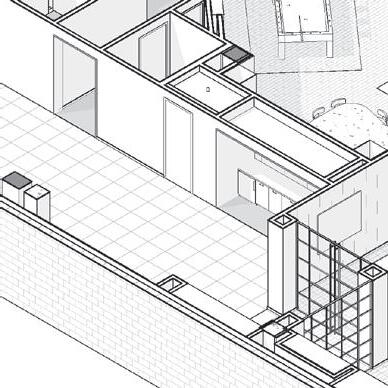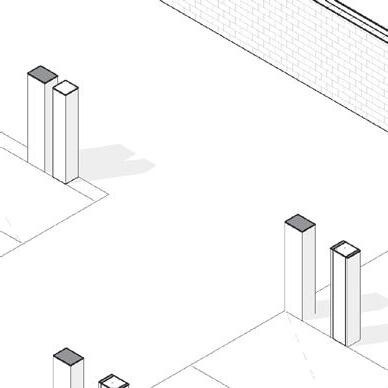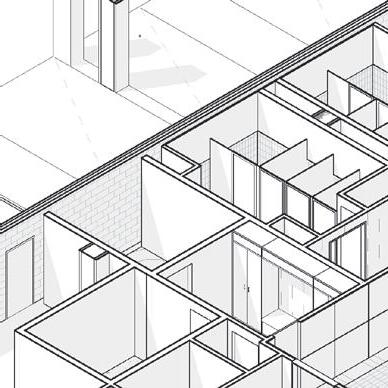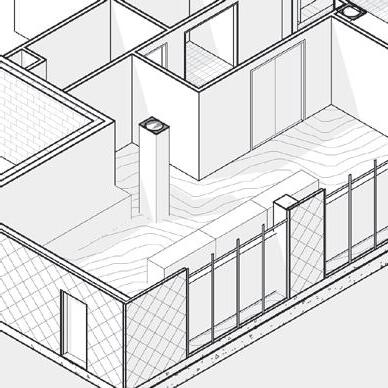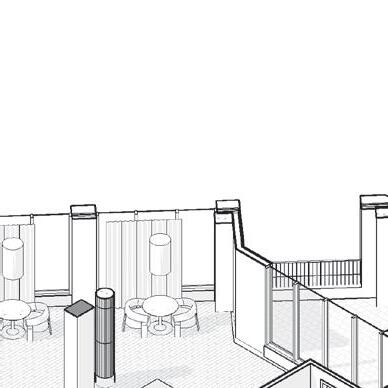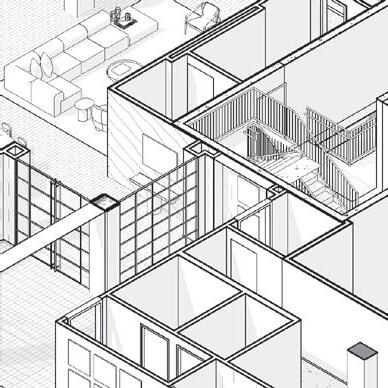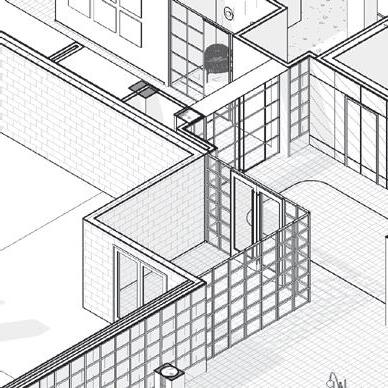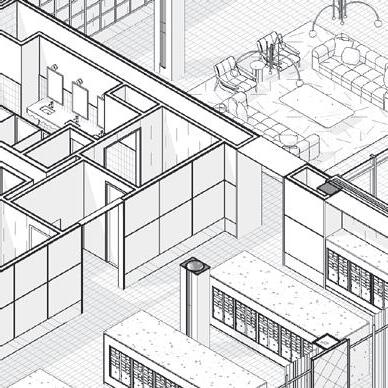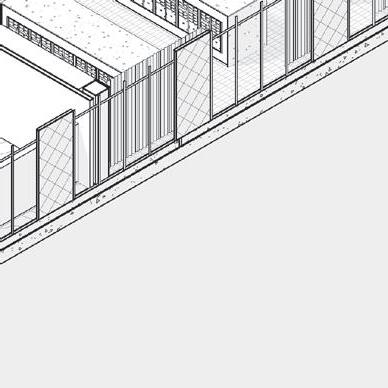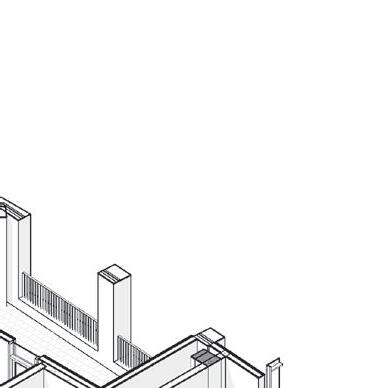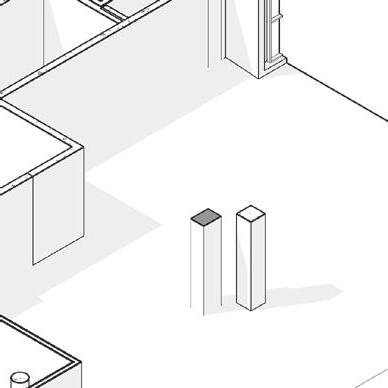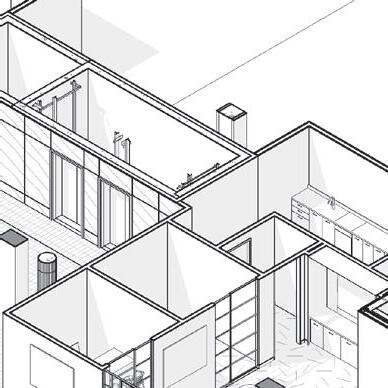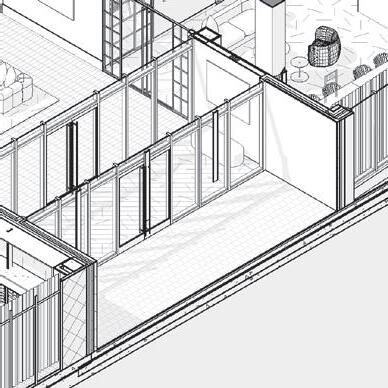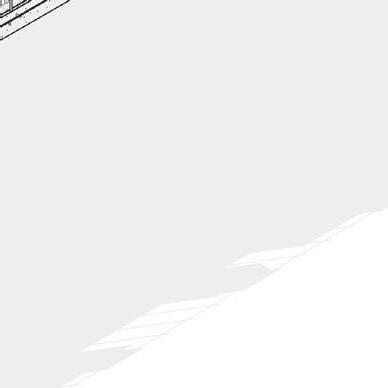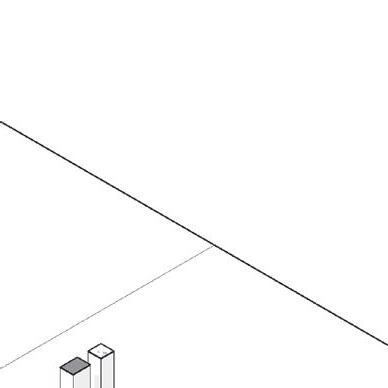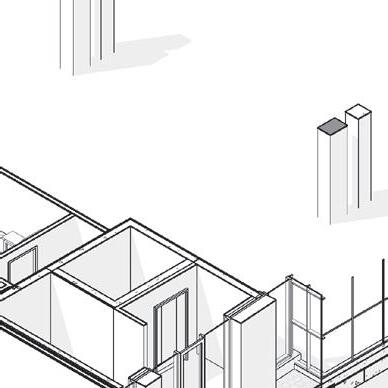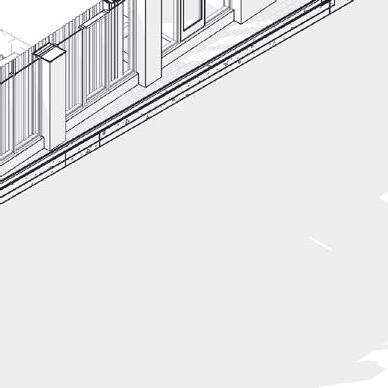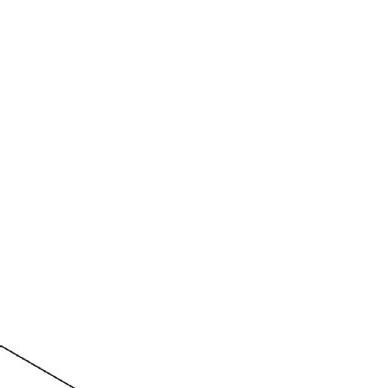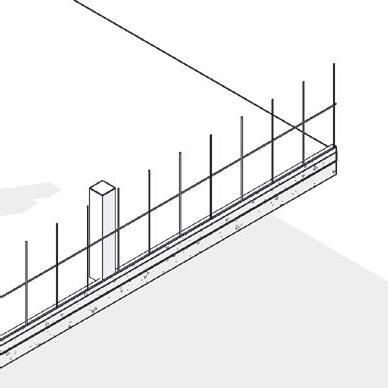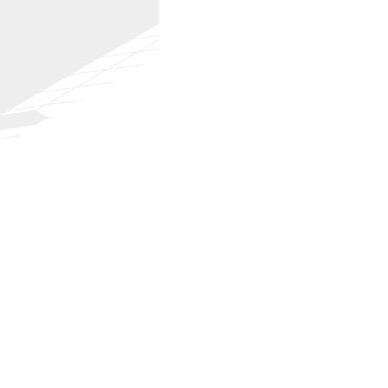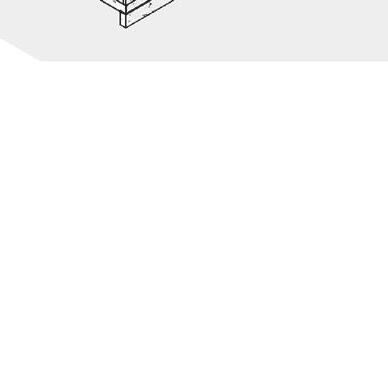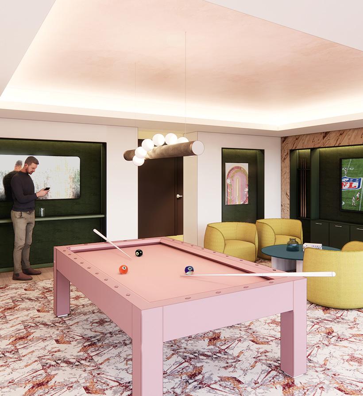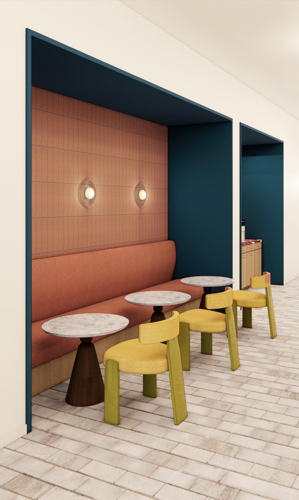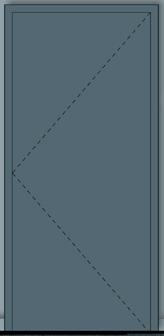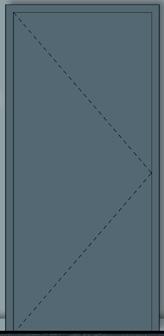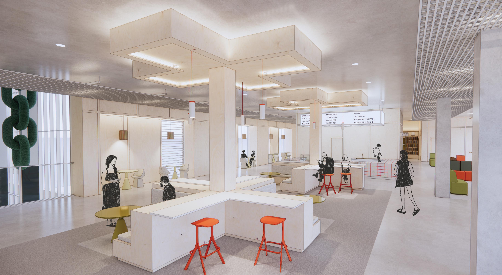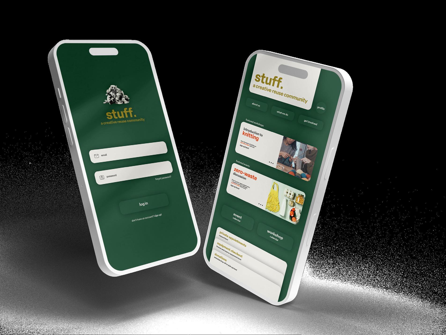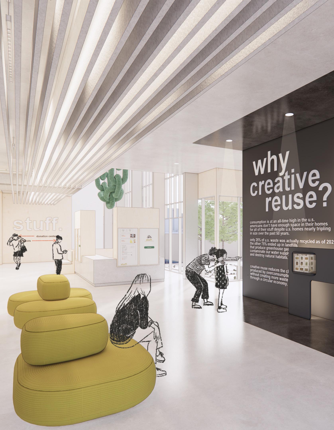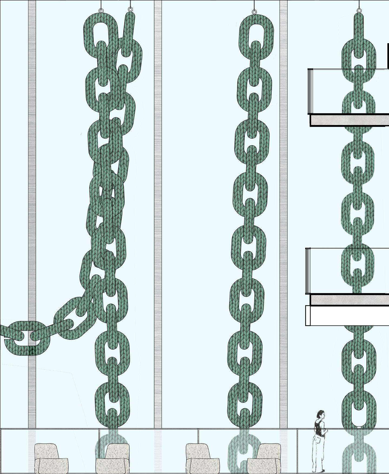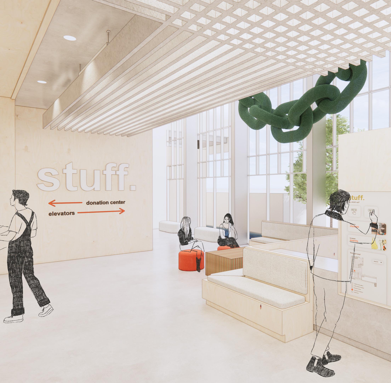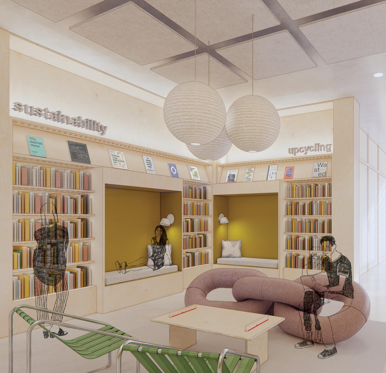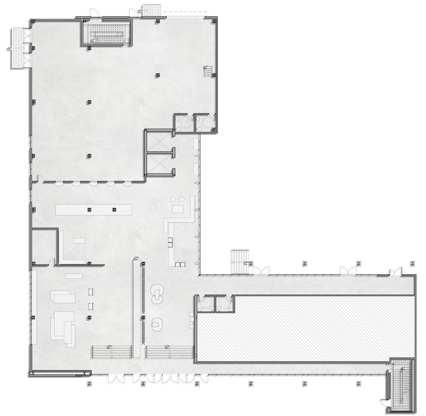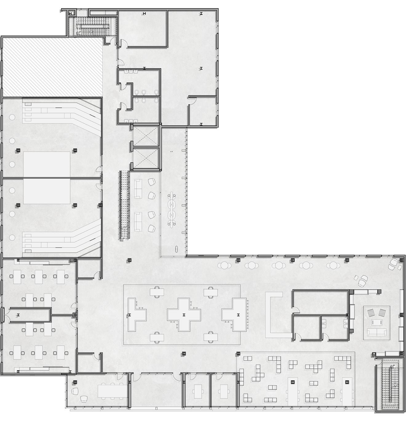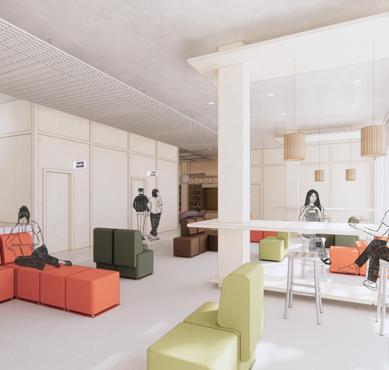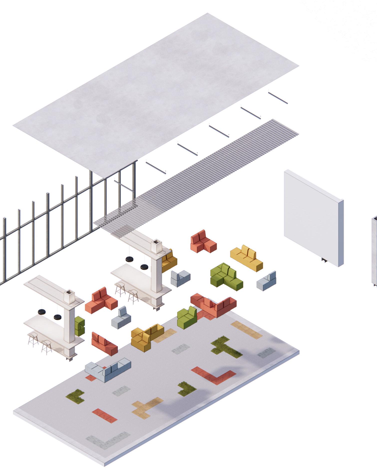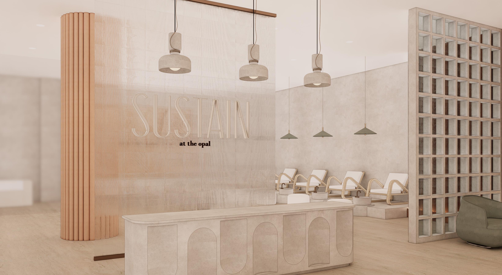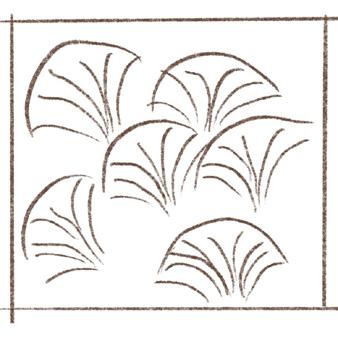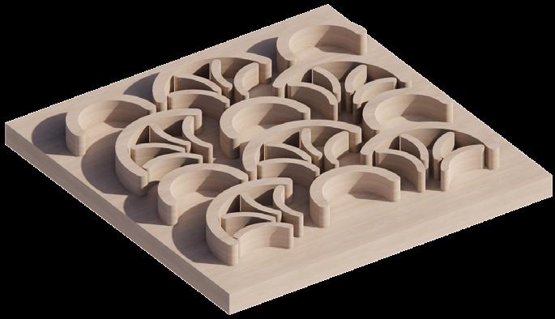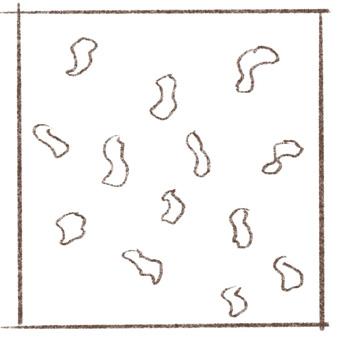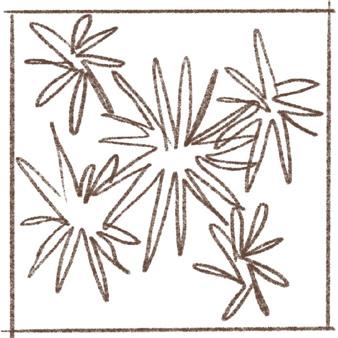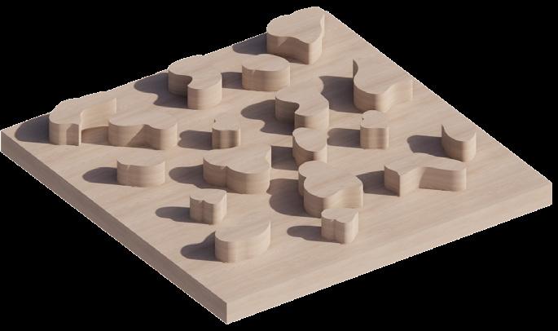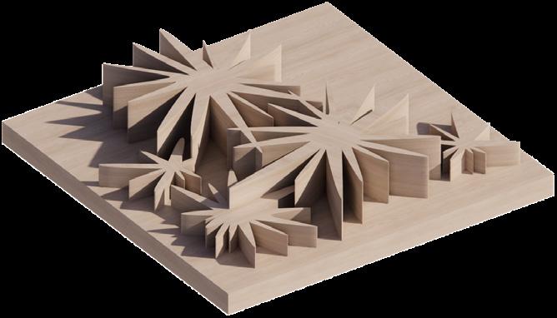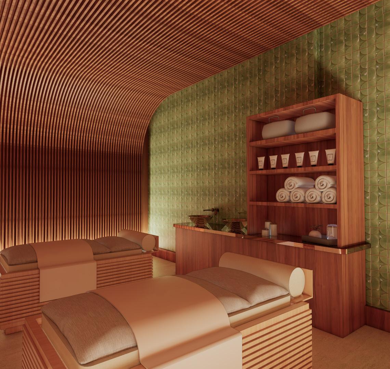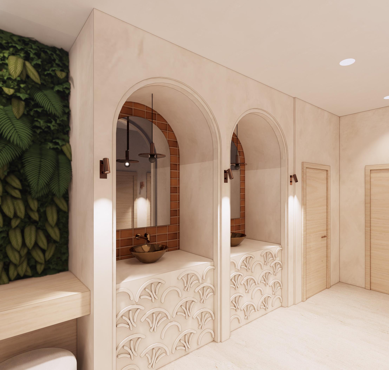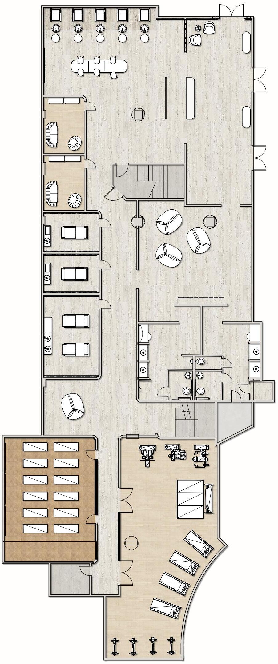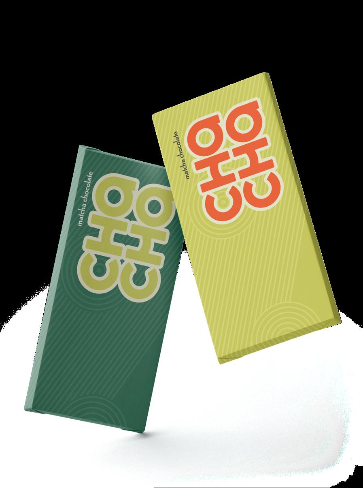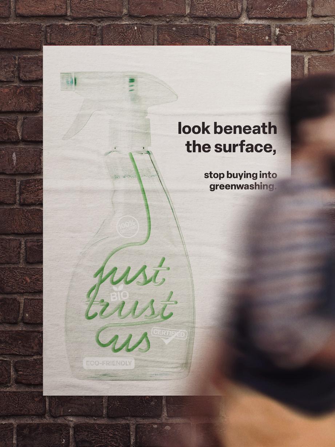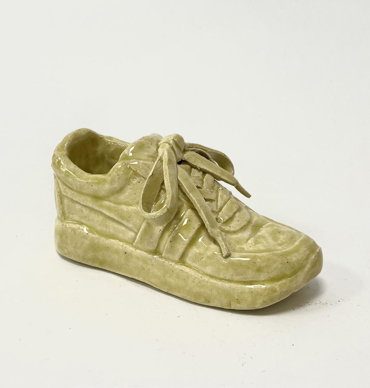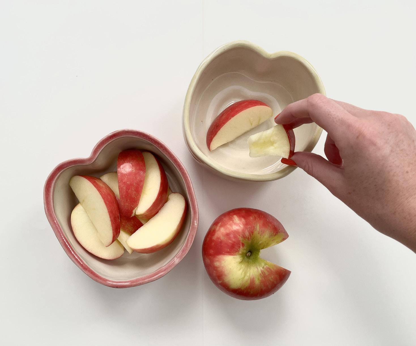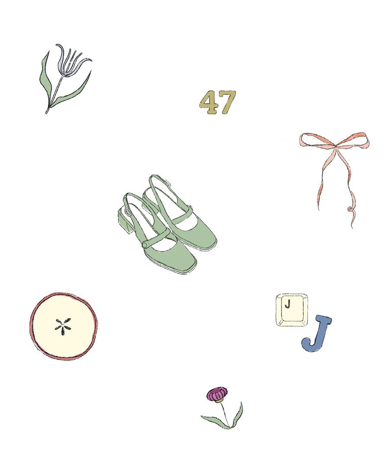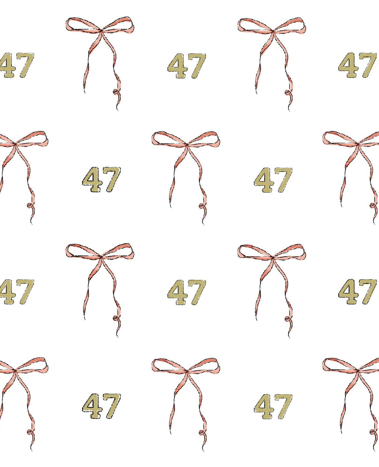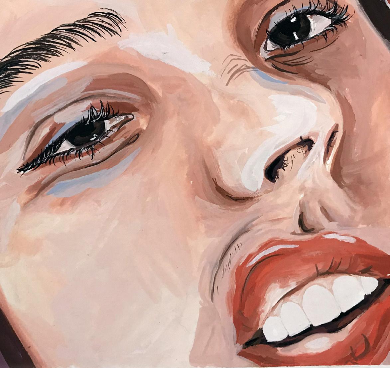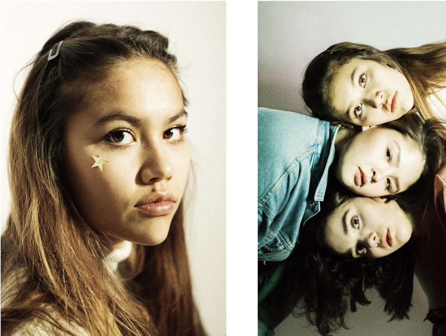resume
contact
@idbyjenna
jennalund12@gmail.com
234 - 380 - 2879
@jenna-lund
education
experience
Interior Designer .................. July 2023-Present Hickok Cole Richmond, VA
- Developed and implemented innovative solutions to address technical and design challenges across all project phases
- Utilized BIM software to develop and produce both 2D and 3D drawings that effectively communicate the teams design intent
- Coordinated with clients, consultants, and product representatives through written and in-person correspondence
- Collaboratively prepared, produced, and delivered design presentations to clients
- Produced comprehensive FF&E packages for clients and dealers
- Prepared construction documents for issuance
Interior Design Intern ........... June 2022-Aug 2022 Hickok Cole Richmond, VA
- Assisted with multi-family residential and spec-suite projects through schematic and design development phases
- Organized and stocked material library through correspondence with product representatives
Savannah College of Art & Design ............ June 2023 Hudson High School ............................ May 2019 skills
Software:
Microsoft
02 03 04
location: richmond, VA
year: 2023-2024
type: multi-family
natural grove
wrighthaven square, a multi-family community set to be built in richmond, VA, features a clubhouse inspired by scandinavian architecture and pitched roofs. the design embodies the concept of a natural grove, incorporating elements reminiscent of a vintage camping aesthetic throughout the clubhouse. these details can be found in spaces such as the leasing suite, living room, entertainment kitchen, and restrooms.
location: raleigh, NC
year: 2023-2024
type: multi-family
design concept
merge [verb] to combine, unite, or coalesce; to blend gradually by stages that blur distinctions
NHID BLOCK | RALEIGH, NC THE TRIBUTARY KANE REALTY CORPORATION
AXON -LEVEL 01 AMENITY 1
unit corridor gradation
the concept of merge continues on to the residential floors of the building through a corridor scheme in which paint colors transition from dark to light as users move towards the center of the building to create the illusion of a gradient.
stuff. a creative reuse community
location: new orleans, LA
year: 2022-2023
type: student work at SCAD
to create a consumption and waste conscious community through education about recycling and guidance through upcycling.
to relieve people overwhelmed with clutter by giving them an avenue to repurpose or refurbish belongings that are no longer functional or useful.
to ignite creativity within the community through shared skills, tools, and a collaborative creative reuse process.
the stuff. app offers information about the space at the user’s fingertips. it allows users to create an account where they can browse, sign up for, and track events and classes on the calendar. private appointments, equipment, and donations can also be booked on the app.
junction
the concept of junction focuses on the points of connection in a web that make up the larger whole. creative collaboration is encouraged among users searching for a link between them and their community. the concept should ignite a want in users to explore the interconnection of undiscovered elements and find direction towards a more intimate connection between the earth and people.
makerspace lounge
the makerspace lounge is a seating area with bar height table seating as well as a modular seating used to apply the concept. the seating module materials match the material of the carpet and a color grid directs users where the modules belong when not in use but allow users to move them as they please in order to encourage connecting with each other.
location: delray beach, FL
year: 2022
type: student work at SCAD
the opal collection aims to create destinations with their own colorful and unique experiences like the qualities of a natural opal gemstone. the delray beach location takes inspiration from the local architecture styles of art deco, streamline moderne, and mediterranean revival to create an experience that will stay with their guests after their time at the hotel. the spa offers services that are meant to help people, no matter their age, feel their best self and create a positive association with their age.


