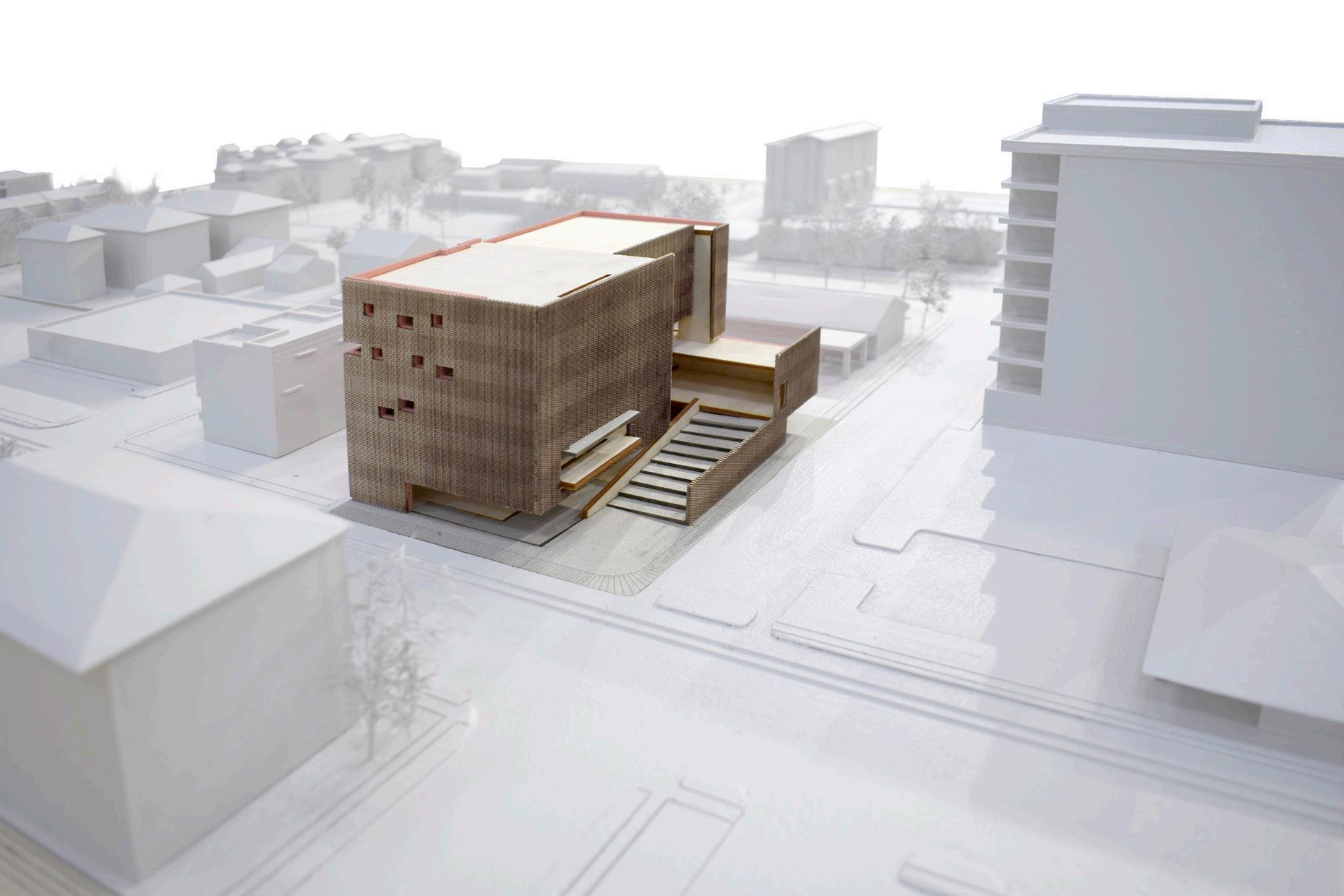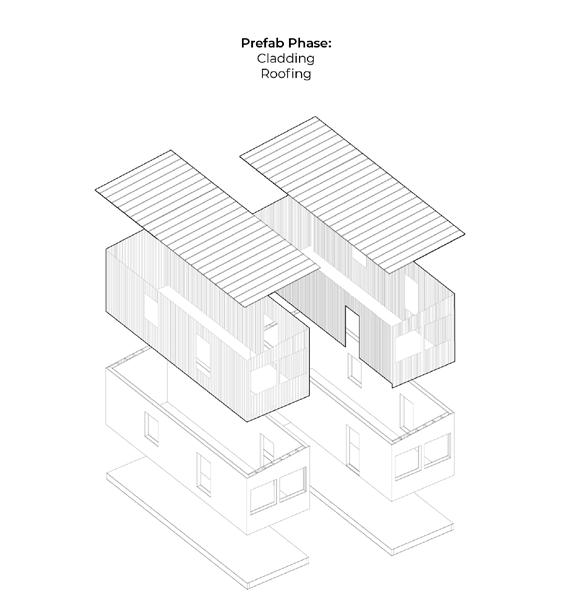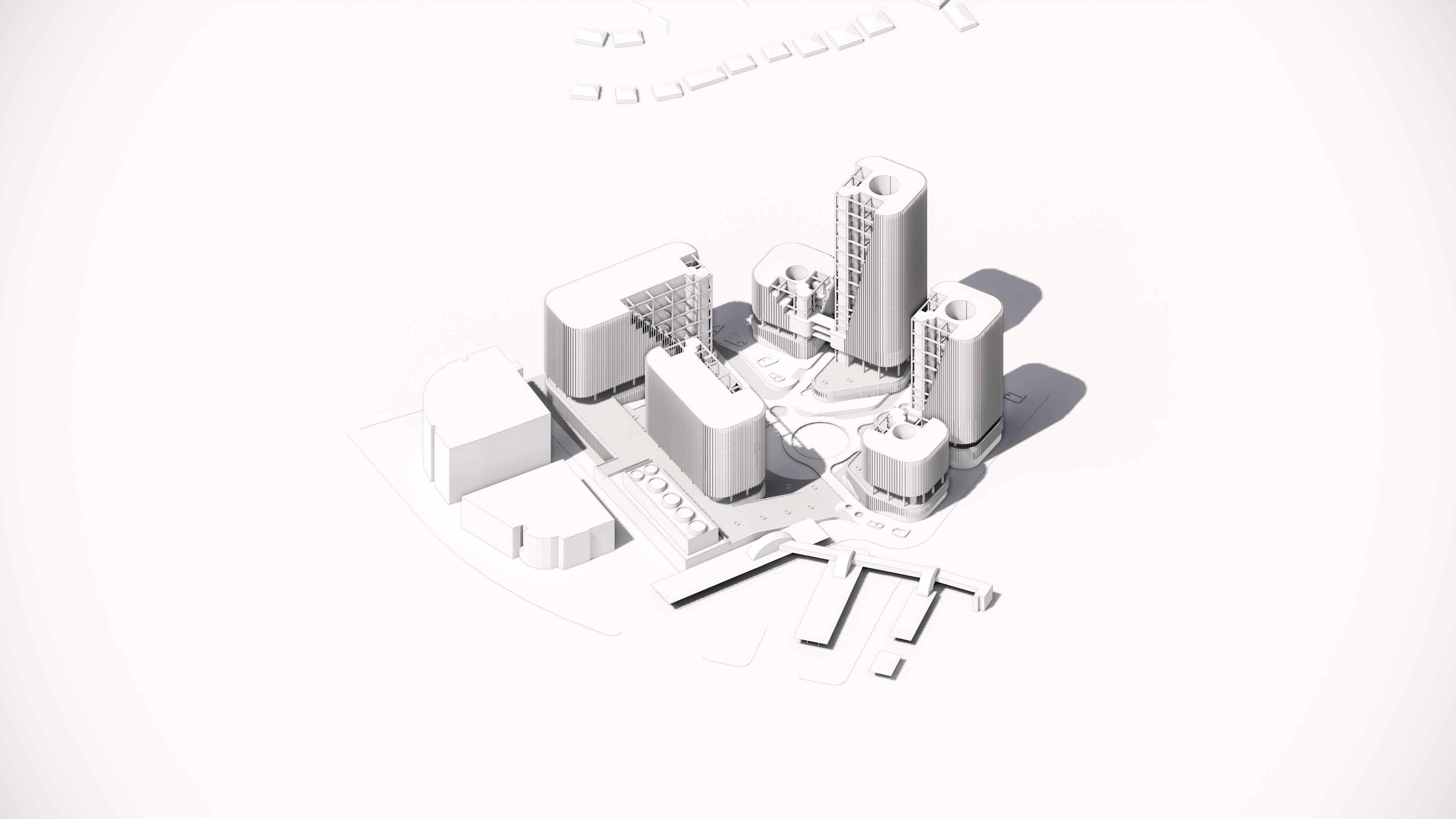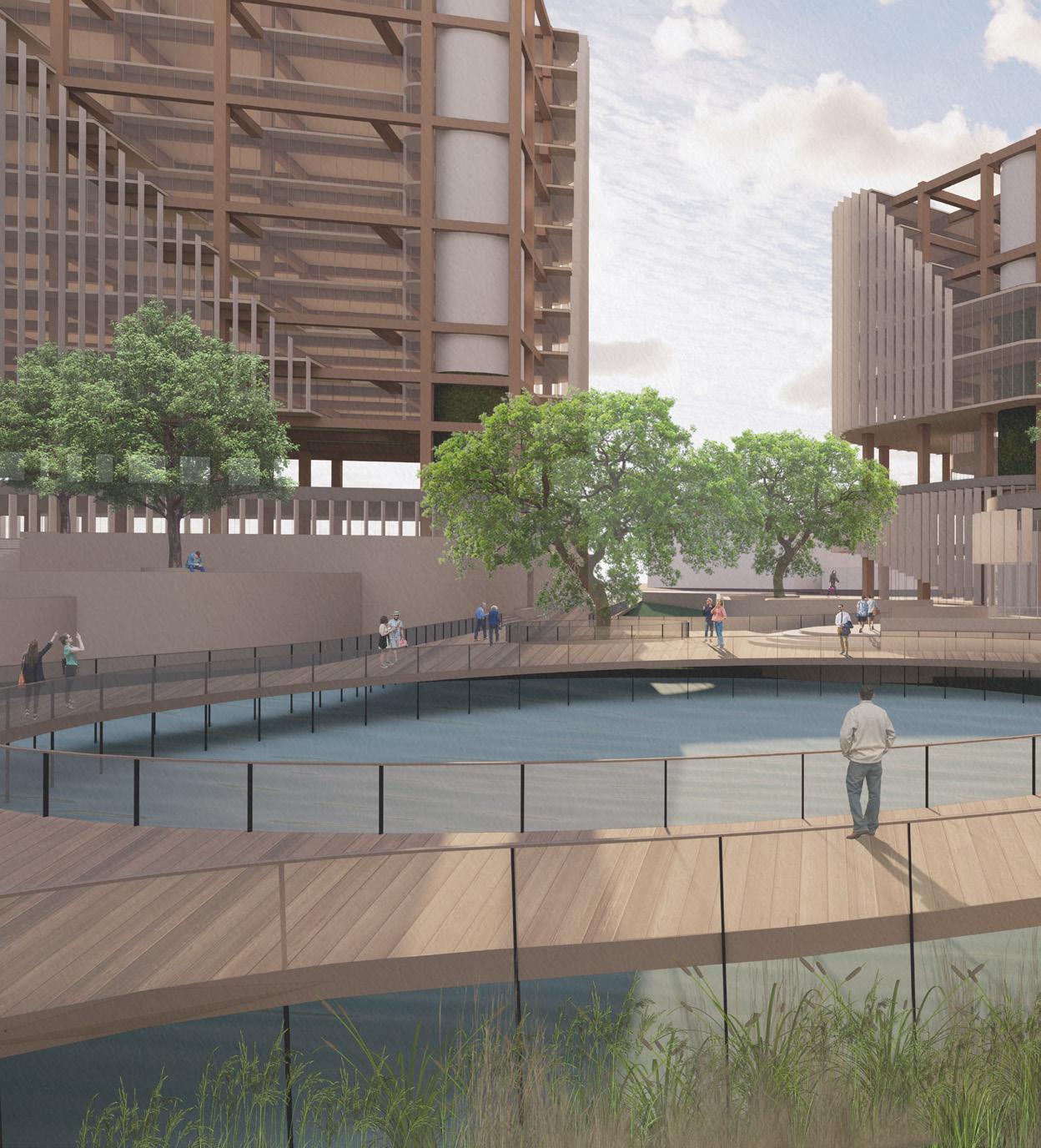
ACADEMIC DESIGN PORTFOLIO JEREMY HARRIENGER


FIRST STOP HOUSING
Mixed-Use Affordable Housing, 2021

A CIVIC MEMBRANE
Cultural Arts Center, 2019
DENSITY, DISTRIBUTED
Neighborhood ADU, 2020
POROUS GROUND
High-Rise Campus Housing, 2020
01 02 03 04


4 Academic Design Portfolio I Jeremy Harrienger
First Stop Housing
Studio: Jesús Vassallo | Spring 2021
While Houston is one of the most demographically diverse cities in the country, it struggles with affordable housing and can be a difficult place to arrive for immigrants. This development provides communallyfocused, dignified apartments in a variety of unit types as a hub for new Houstonians to integrate into the existing community.
A ground level of retail, sports fields, and park space offers residents from the surrounding neighborhoods motivation to visit the site, integrate it into their daily lives, and mix with the new tenants. The majority of the development is kept affordable through a mix of market-rate prices, combined with rental income from the retail units. Through this mixed income model, and financed through HUD and City of Houston grant programs, this housing community can become a vibrant, multivariegated, and robust first stop for those who need it most.
5 First Stop Housing I Mixed-Use Affordable Housing
6 Academic Design Portfolio I Jeremy Harrienger 0 7 35 70 140 Site Ground Plan

7 First Stop Housing I Mixed-Use Affordable Housing
Site Features Axon
Three typologies are proposed, all structured by a modular system of heavy timber, glulam, and CLT panels. This unitary floor plate system is subdivided and grouped into a variety of unit types. Family levels are inward-focused, with private balconies and habitation spaces, while onebed levels feature communal kitchens and living areas.
Where typologies A and B feature smaller individual retail spaces on their ground level, the shorter typology C features larger programs such as daycare or workshare centers, further tying the development into the intrinsic needs of the greater community.
8 Academic Design Portfolio I Jeremy Harrienger
Retail Level
Communal Studio Unit Level B
Individual 2 Bed / 1 Bath Unit Level B
Communal Studio Unit Level A
Individual 2 Bed / 1 Bath Unit Level A
Typology C
9 First Stop Housing I Mixed-Use Affordable Housing
Typology A
Typology B

10 Academic Design Portfolio I Jeremy Harrienger






11 First Stop Housing I Mixed-Use Affordable Housing

12 Academic Design Portfolio I Jeremy Harrienger

13 First Stop Housing I Mixed-Use Affordable Housing

14 Academic Design Portfolio I Jeremy Harrienger
A civic membrane
Studio: Carlos Jiménez | Fall 2019
This center celebrates Houston’s immigrant population and exists to engage the general public in community discourse. The building serves a dual purpose:
-To house visiting or transitioning immigrant artists and archive relevant works.
-To display this work and give presentations to citizens about the lives and journeys of their immigrant neighbors.
To facilitate this two-way relationship, the building is organized around a perforated facade of brick. This permeable partition presents a strong institutional face toward the city, enclosing a safe haven for newly arrived travelers. However, from within it’s solidity inverts to a screen looking out, and demarcates a membrane meant to break down, to be negotiated.
The interior is a blend of publicly accessible cafe and observation spaces which bring a flow of visitors into contact with the semi-private gallery programs at the core of the facility. This permeable flow allows for civic engagement on multiple levels.
15 A Civic Membrane I Cultural Arts Center
16 Academic Design Portfolio I Jeremy Harrienger
Site: Museum District, Houston
1 release the corner
2 expand the public domain
3 interlink circulation
4 create dynamic terrain
5 screen and protect
6 project and engage
17 A Civic Membrane I Cultural Arts Center
The mixed program is permeated by several flows, highlighting the interconnectedness of things...
Rain water is the first of these forces, permeating down behind the brick screen...
...it cuts through every level, tying discrete program through a shared sound and visual feature...
This flow feeds the growth cycle of rooftop gardens, the building’s thermal & social backbone...




















18 Academic Design Portfolio I Jeremy Harrienger
It pours out into a reflecting pool, capturing the image of the city in the building’s frame...
...coming to rest in a sunken courtyard, feeding a wetland for the building’s water processing...
...sitting atop the archive, the knowledge around which the bodies and cycles of site all flow.
19 A Civic Membrane I Cultural Arts Center



20 Academic Design Portfolio I Jeremy Harrienger





21 A Civic Membrane I Cultural Arts Center

22 Academic Design Portfolio I Jeremy Harrienger
Density, distributed
Studio: Andrew Colopy | Fall 2020
While ADUs are advocated for their ability to densify suburban sprawl, such proposed units often lack a cohesive relationship with one another. They similarly do not address the other drawback of suburban developments: single-use zoning. This project takes advantage of the water runoff channels, common to most Houston neighborhoods, as a site along which a widespread zoning variance could promote a new linear core in the Brays Oaks district.
An initial study of suitable lots (rear yards abutting the drainage easement, with space to accommodate a minimum floor area and setbacks) reveals target zones for development along the shared waterway. The ADU’s prefabricated design allows fast crane installation on site.
The new units are connected by a shared biking/walking path, adding a currently non-existent pedestrian infrastructure. The lower level of each new unit features an open plan able to be used for a variety of public facing programs - retail, offices, work share, daycare center. By distributing the density in this more tactical way, the neighborhood not only adds housing stock but deepens the strength of its community.
23 Density, Distributed I Neighborhood ADU
24 Academic Design Portfolio I Jeremy Harrienger Section B 4. 5. 6. 7. 8. 2. 3. 1. Public Program
2.
3. WC Private
4. Shared
5. Laundry
6. Living Room A 7. Bedroom A 8. WC A 9. Living Room B 10. Bedroom B 11. WC B 12. Shared Porch Program Plan Deep Porch Typology Level 0 4. 5. 6. 7. 8. 9. 12. 10. 11. 2. 3. Public Program 1. Public-Accessible Porch 2. Leaseable Work Space 3. WC Private Program 4. Shared Kitchen/Dining Room 5. Laundry Room 6. Living Room A 7. Bedroom A 8. WC A 9. Living Room B 10. Bedroom B 11. WC B 12. Shared Porch
Deep Porch Typology Level 0 Level 1 Level
Cross Section Level
1. Public-Accessible Porch
Leaseable Work Space
Program
Kitchen/Dining Room
Room
Program Plan
1: Public Program, Kitchin/Dining
2: Bed, Bath, Living
25 Density, Distributed I Neighborhood ADU R19 Spray Foam Insulation R13 Spray Insulation Pre-sloped High Density Foam Plywood Floor to Floor Fastener Intermittent Nylon Foot 5/8" Gypsum Board ROOF TO WALL WALL TO WINDOW DETAIL SCALE: 3” 1’-0” WALL TO DECK DETAIL SCALE: 1 1/2” 1’-0” A2 A3 A1 A1 A2 R19 Open Cell Spray Foam Insulation Exposed Plywood Painted White Panel Siding Sealant to Window Frame Flashing Sealant Joint 1x6 Fascia Vapor Barrier Corrugated Iron Cladding Air Space 5/8" Gypsum Board Standing Seam Steel Roofing Plywood Sheathing R38 Closed Cell Spray Foam Insulation Galvanized Steel Cladding 2x10 Treated Joists X Bracing 5/8" Gypsum Board Corrugated Iron Cladding Finish Concrete Floor on Grade Treated 2x6 Sill Plate 3/4" Plywood Sill Plate (3) 2x12 Treated Edge Beam Section Details WALL TO FOUNDATION DETAIL SCALE: 3” - 1’-0” A3 2x10 Treated Joists X Bracing 5/8" Gypsum Board Corrugated Iron Cladding Finish Concrete Floor on Grade Treated 2x6 Sill Plate 3/4" Plywood Sill Plate (3) 2x12 Treated Edge Beam R19 Spray Foam Insulation R13 Spray Insulation Pre-sloped High Density Foam Plywood Floor to Floor Fastener Intermittent Nylon Foot 5/8" Gypsum Board ROOF TO WALL | WALL TO WINDOW DETAIL SCALE: 3” - 1’-0” WALL TO DECK DETAIL SCALE: 1 1/2” - 1’-0” A2
A2 R19 Open Cell Spray Foam Insulation Exposed Plywood Painted White Panel Siding Sealant to Window Frame Flashing Sealant Joint 1x6 Fascia Vapor Barrier Corrugated Iron Cladding Air Space 5/8" Gypsum Board Standing Seam Steel Roofing Plywood Sheathing R38 Closed Cell Spray Foam Insulation Galvanized Steel Cladding Section Details Construction Details Enabling Fast Crane Installation on Site
A1 A1
1.



2. Prefab Phase: Wall Framing Sheathing MEP Rough-In Insulation


4.
6.

26 Academic Design Portfolio I Jeremy Harrienger
Site Install Phase: Ground Level Units
Site Install Phase: Shading Structures Final Finishing
Prefab Phase: Floor Framing Sheathing Insulation
3. Prefab Phase: Cladding Roofing
5. Site Install Phase: Upper Level Units

27 Density, Distributed I Neighborhood ADU
Porous Ground
Studio: Douglas Oliver | Spring 2020
The Texas Medical Center sits at an intersection of districts composed of commercial/medical high-rises, high-income residential neighborhoods, and low-income apartment blocks respectively. Such a space presents a unique opportunity to activate all these diverse groups while providing a new public urban asset.
The proposal includes a nursing college, medical library, office tower, and multitude of research labs. Preference on the street level is also given to retail and outward-facing program as a means to engage pedestrian traffic and nearby residents. The center of the site is cleared of impervious cover and functions as a drainage pool and public park.
This open space is the crux of this project: the act of public engagement within what is usually considered a private campus.
The project is titled Porous Ground to indicate both that large amounts of site space are given over to a functioning ecosystem, as well as the site’s spatial and programmatic openness to the greater city of Houston.
28 Academic Design Portfolio I Jeremy Harrienger

29 Porous Ground I High-Rise Campus Housing




































Landscape Distribution Diagram
Classrooms & Lecture Halls
Research Labs
Street Level Retail

Nursing School Dorms
Classrooms & Lecture Halls
Street Level Retail




























Nursing School Dorms
Administration & Offices
Medical Library
Street Level Retail



Private Circulation
Public Circulation
32 Academic Design Portfolio I Jeremy Harrienger

33 Porous Ground I High-Rise Campus Housing

34 Academic Design Portfolio I Jeremy Harrienger

35 Porous Ground I High-Rise Campus Housing

Thank you



























































