
PROFESSIONAL DESIGN PORTFOLIO JEREMY HARRIENGER



URBANSTAY BOUTIQUE HOTEL
Mixed-Use Hotel, 2021
Independent Project
VARCITY COMMUNITIES
Multifamily Mixed-Use, 2022-2024
Reach Architects
C3 WORSHIP CENTER
Religious Institution, 2024
Reach Architects
LEON RURAL RETREAT
Adaptive Reuse Boutique Hotel, 2022-Present
Independent Project

05 06 07 08
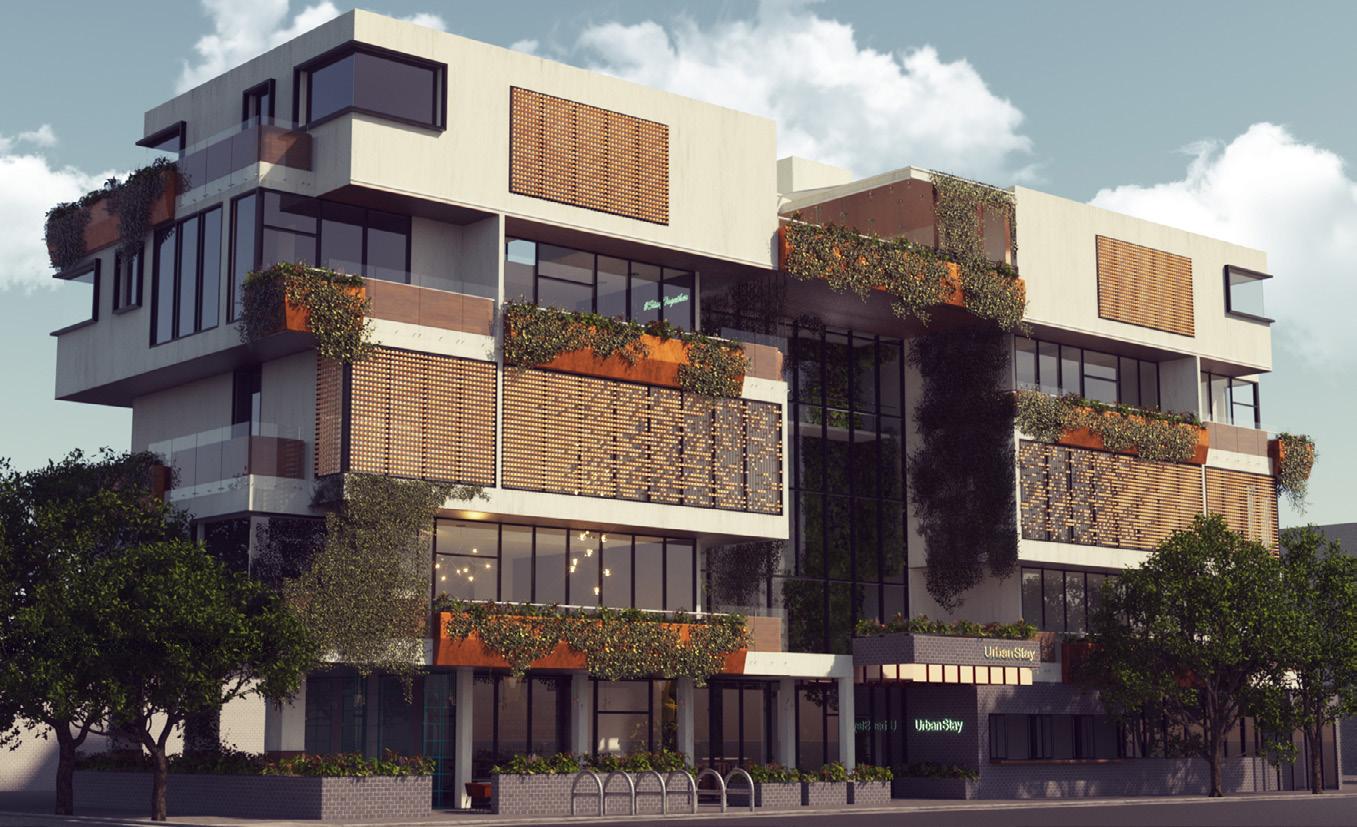
4 Professional Design Portfolio I Jeremy Harrienger
URBANSTAY BOUTIQUE HOTEL
Produced with Nathan Garcia, James Bradley, 2021 Austin, Texas
Designed as a short-stay hotel for large groups, this mixed-use building situates both its ground level amenities and cultural sensibilities in the Austin East Side district. Above, spacious units boast plunge pools and double height atria, with bedding capacity for 15 people each. On the ground, a restaurant with walk-up ordering as well as cafe bar with ample outdoor seating engage the walking and biking culture of the East Side while satisfying the intent of the new Transit-Oriented District. On the top level, a lush rooftop bar faces stunning views of nearby downtown.
To accomplish this project, I conducted code research, led design from concept massing through DD with a focus on plan development and creating a impactful built presence. Our team consulted with restaurant planners and engaged city advisors to target ground level interventions towards maximum walkability and streetscape enhancement. I collaborated on renderings, used parametric modeling to develop detail features of the facade, and maintained constant collaborative communication with clients.
5 Urbanstay Boutique Hotel I Mixed-Use Hotel
6 Professional Design Portfolio I Jeremy Harrienger plans Lvl. 2 plans Lvl. 3 plans Lvl. 4 plans Lvl. 1 roof plans Lvl. 5 plans Lvl. 2 plans Lvl. 3 plans Lvl. 4 plans Lvl. 1 plans Lvl. 5
Level 1: Reception, Cafe/Bar, Restaurant, Outdoor Seating
Level 2: Split Level Suites A1
Level 3: Split Level Suites A2
Level 4: Split Level Suites B1
Level 5: Split Level Suites B2, Rooftop Bar
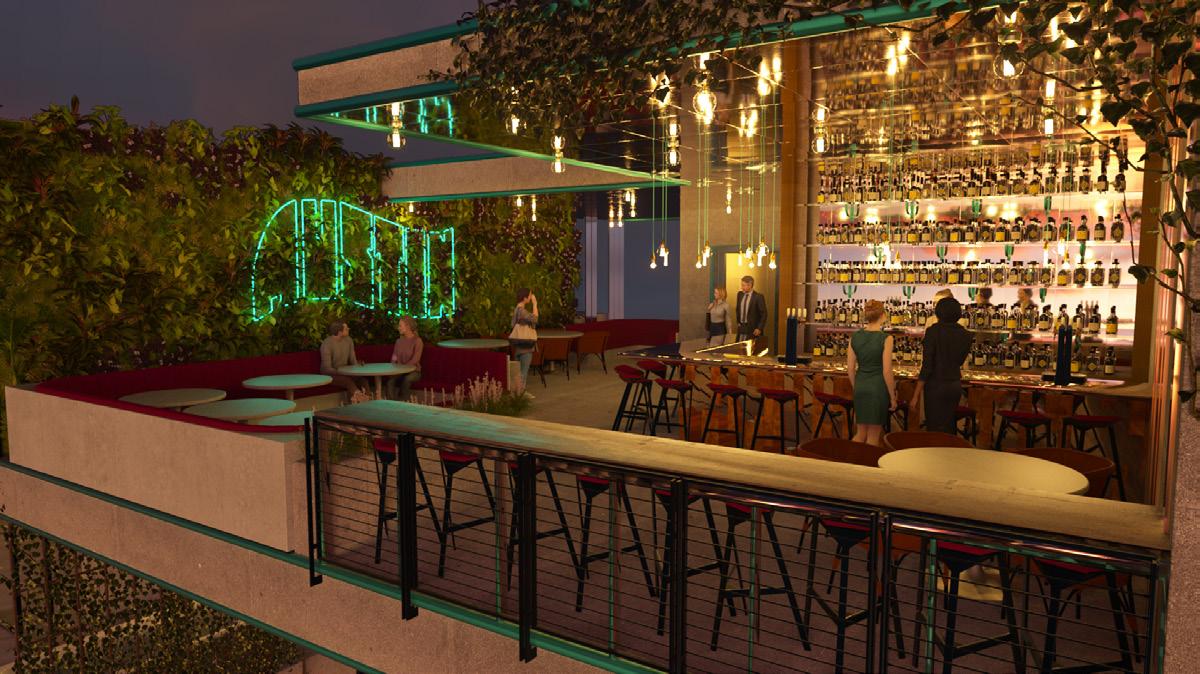
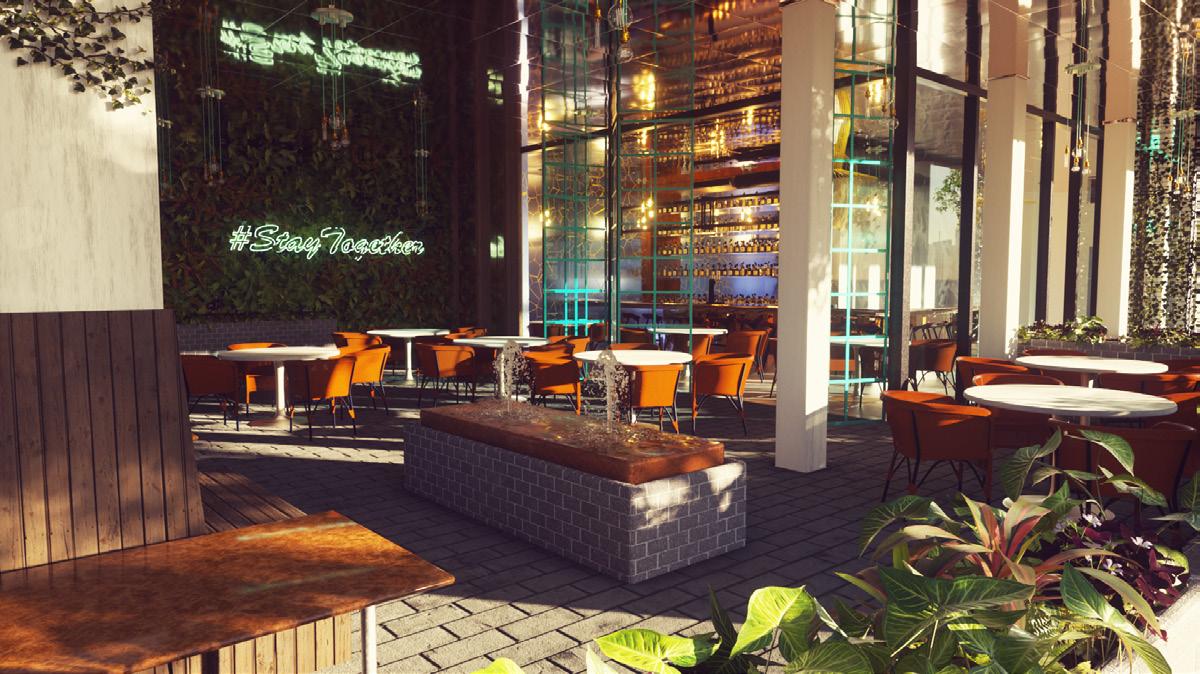
7 Urbanstay Boutique Hotel I Mixed-Use Hotel
Rooftop Bar
Streetside Cafe Seating
varcity communities
Reach Architects, 2022-2024
West Lafeyette, Indiana & Omaha,Nebraska
These two senior living communities enrich the resident experience by tying in public amenities available to the surrounding areas. Partnered with respective universities or developments, these master-planned complexes offer a wide range of unit types and amenities. To be developed in partnership with nearby public universities, these communities integrate with their site context - dense urban or mixed suburban respectively. Unit types range from apartment studio, 1/2 bedrooms, and penthouses, to stacked flats, to rowhouses, to individual villas.
On these projects, I collaborated on plan and massing design from concept through DD, collaborating with consultants, contractors, and architects of record. I led design charrettes, created and delivered presentations to clients, managed the design of several buildings or areas in each project. I collaborated on construction drawings and visualizations at every phase as well as finish material specification and material board design.
8 Professional Design Portfolio I Jeremy Harrienger
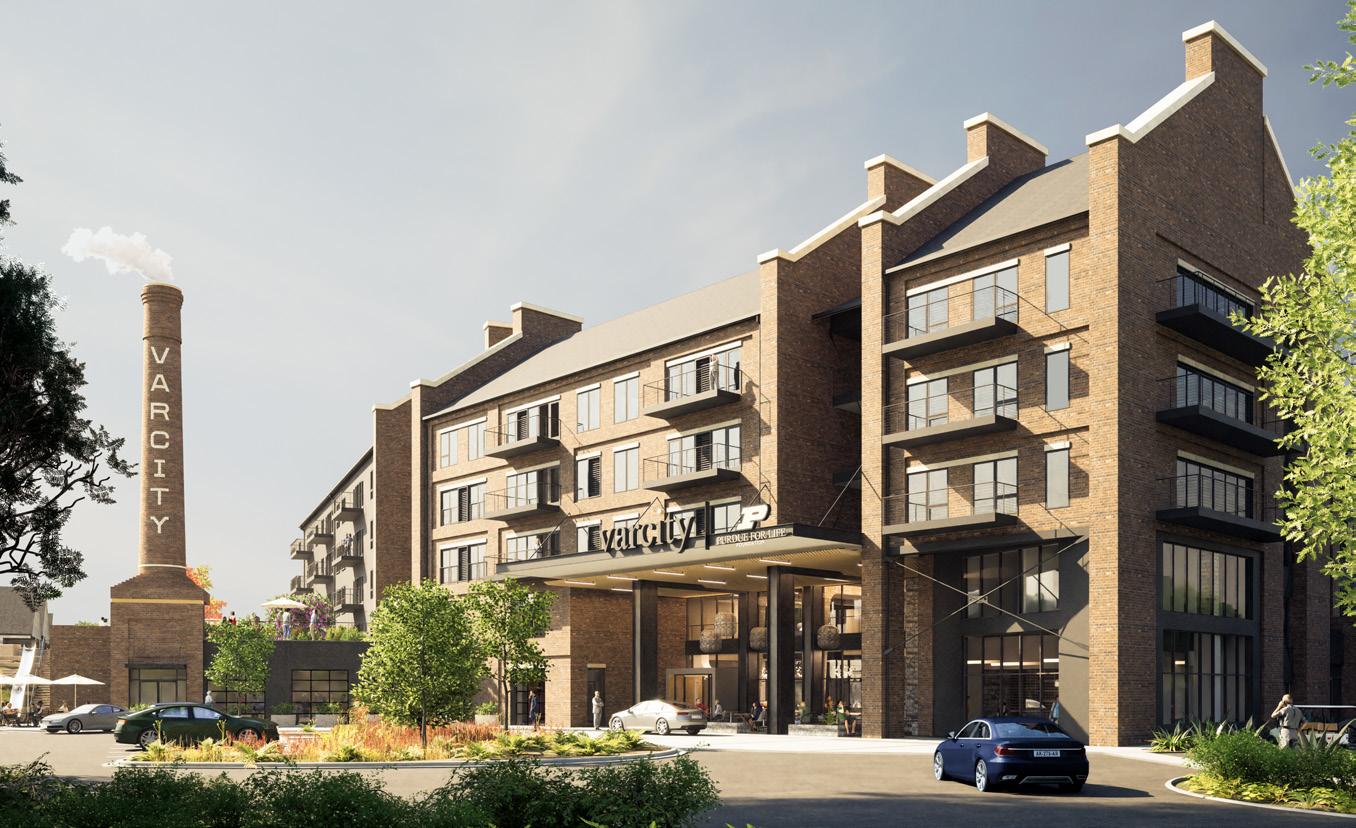
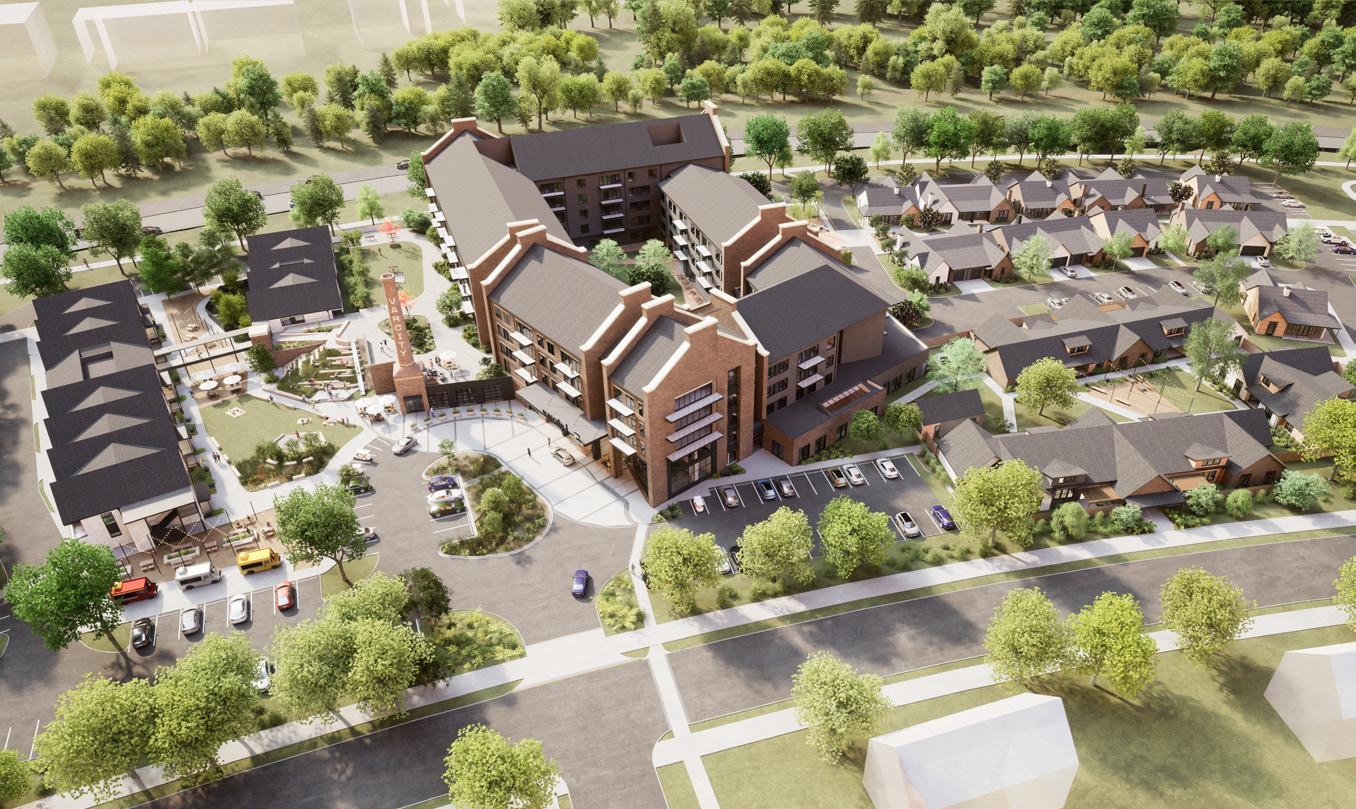
9 Varcity Communities I Multifamily Mixed-Use
Varcity Purdue View from the Entry
Varcity Purdue Aerial View of Entire Masterplan Development
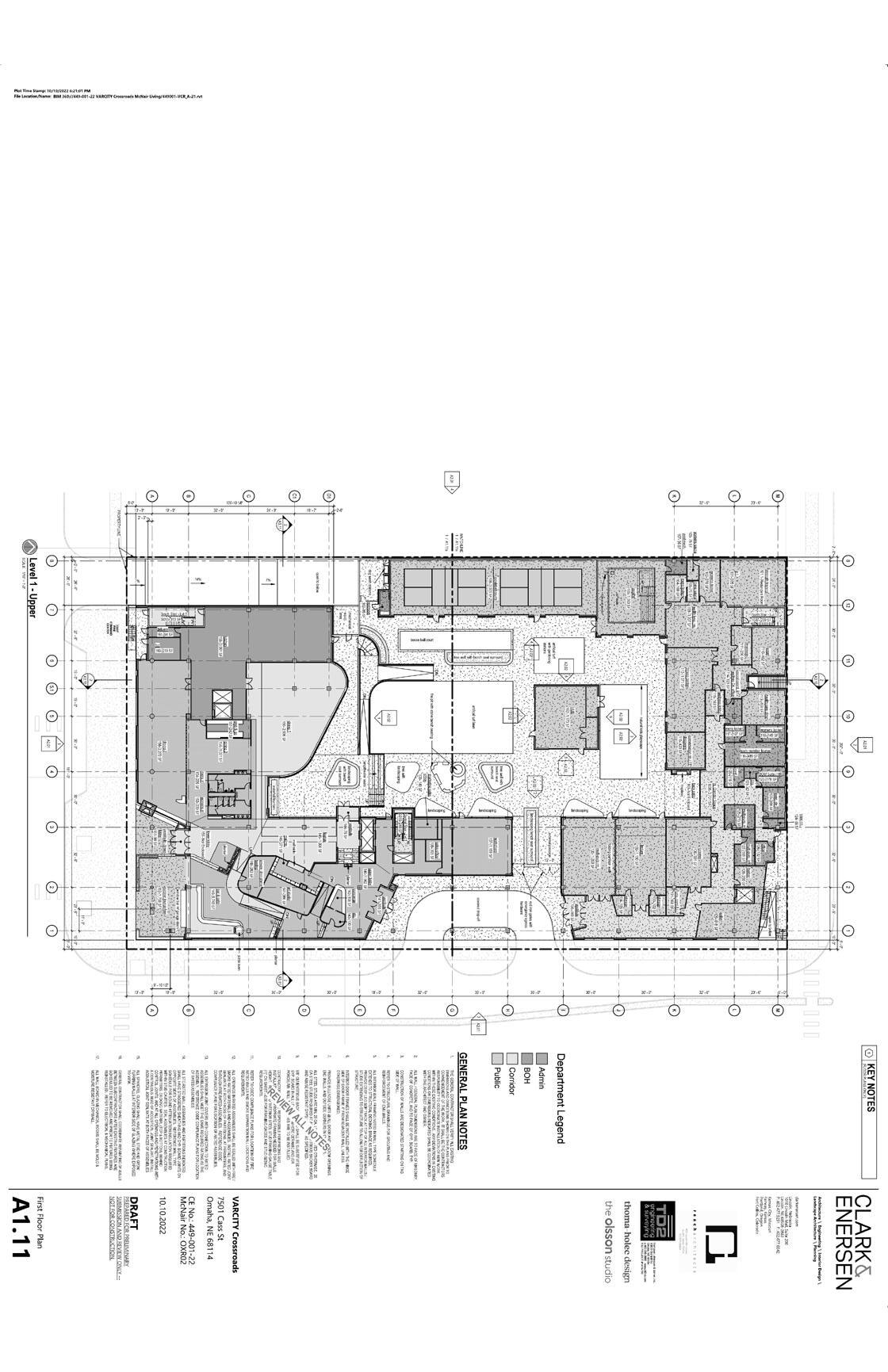
Professional Design Portfolio I Jeremy Harrienger
Varcity Purdue Level 1: Reception, Cafe, Workshare, Lecture Halls, Fitness, Clinic, Dining
Varcity Crossroads Level 1: Reception, Cafe, Courtyard, Workshare, Fitness, Clinic, Dining
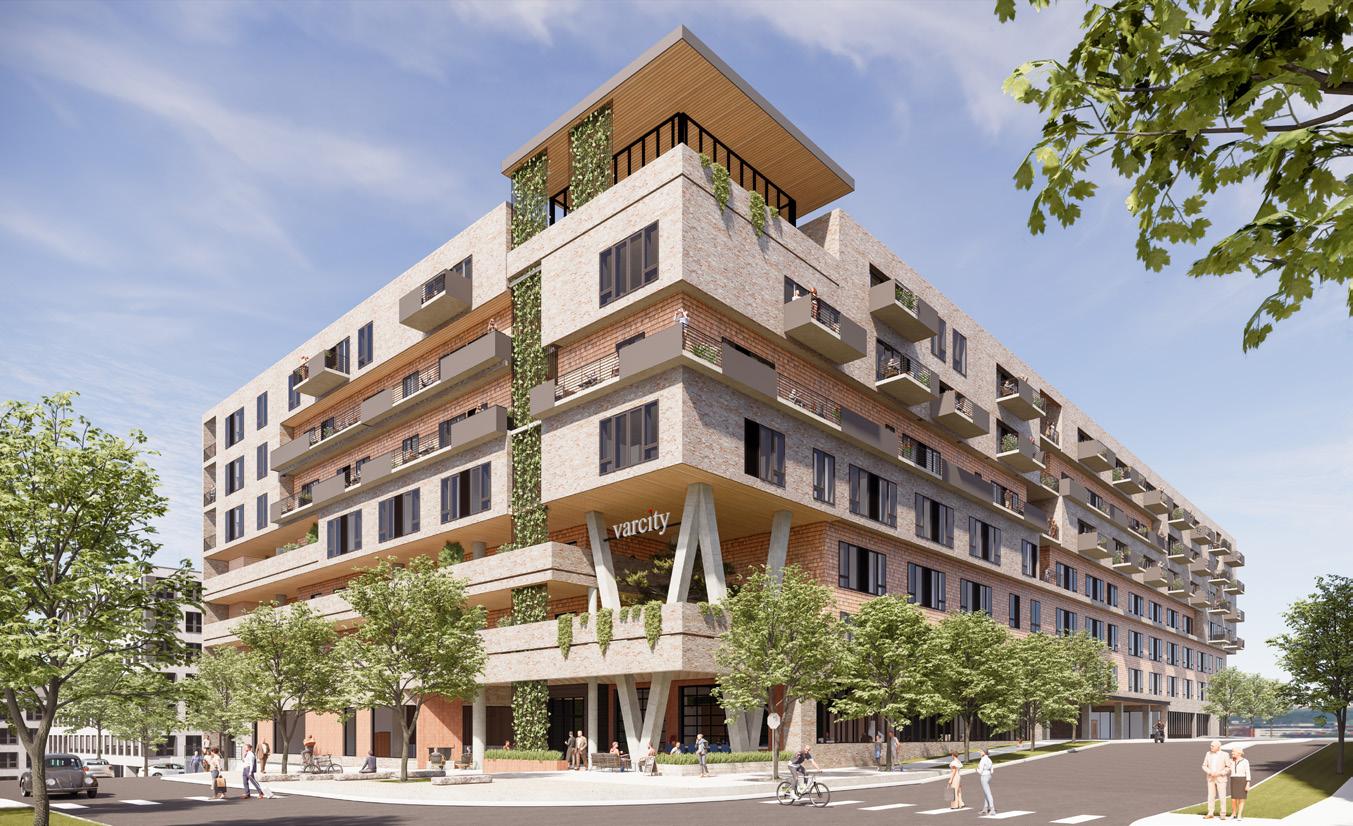
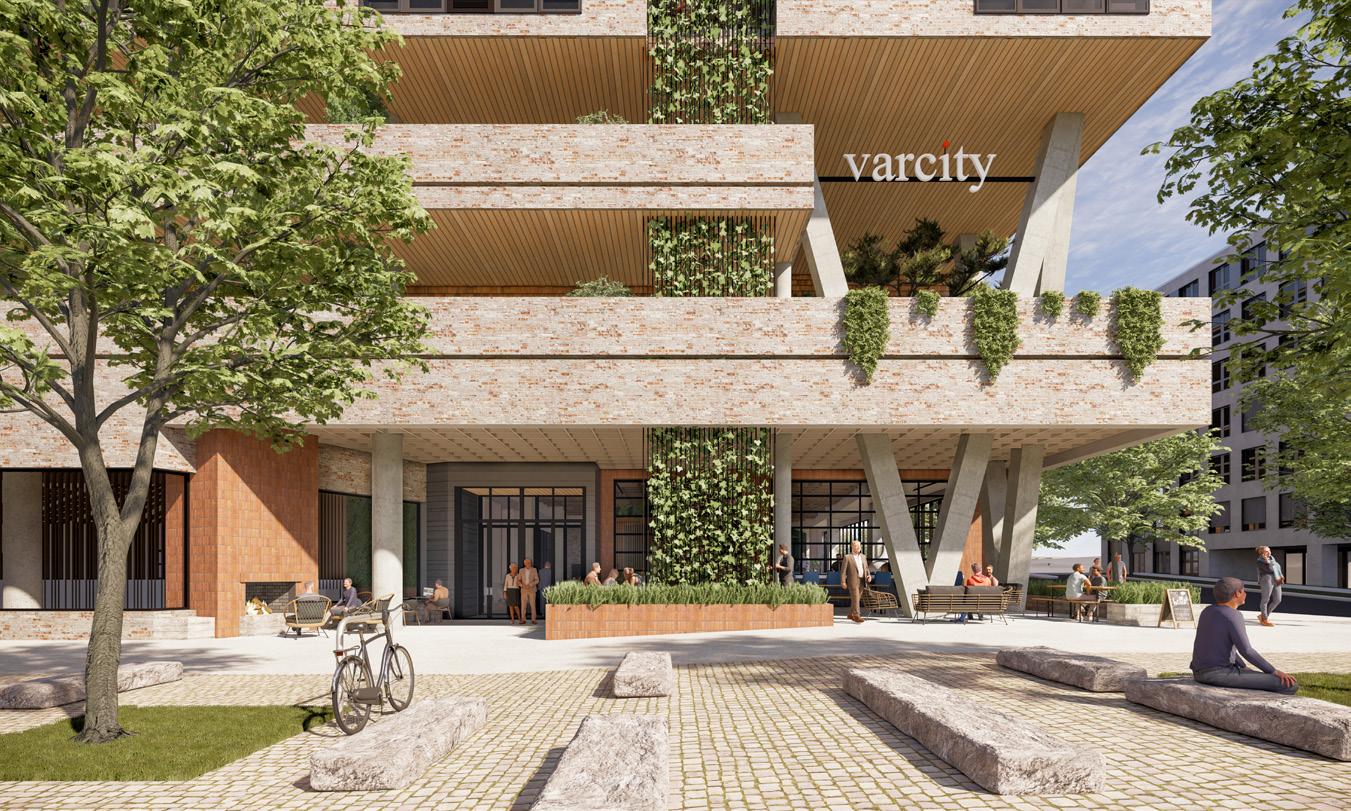
11 Varcity Communities I Multifamily Mixed-Use
Varcity Crossroads View from the Street Entry
Varcity Crossroads View from the Corner
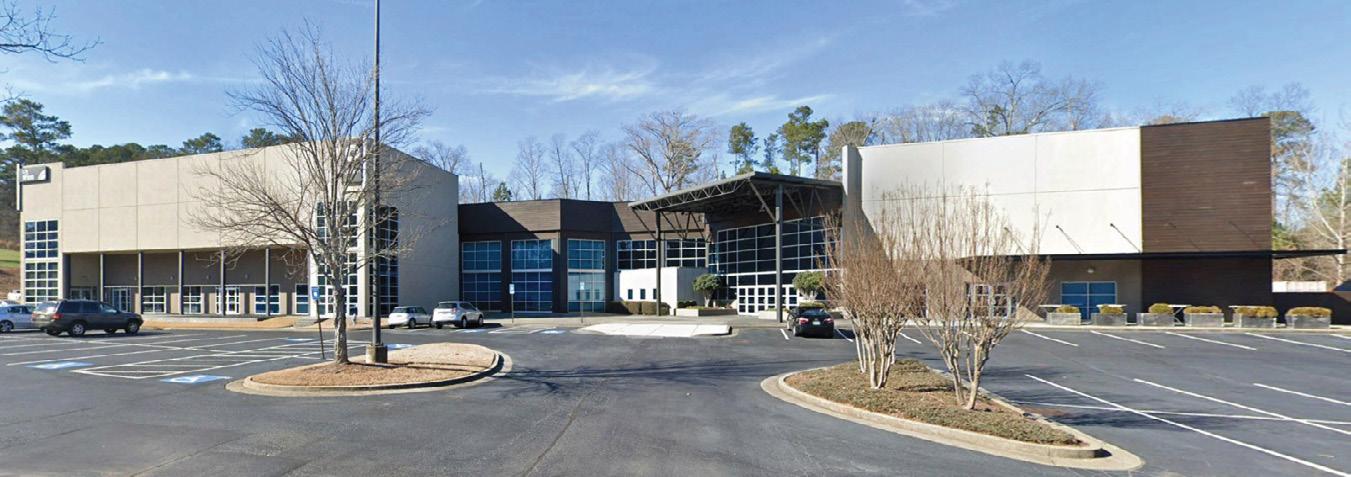
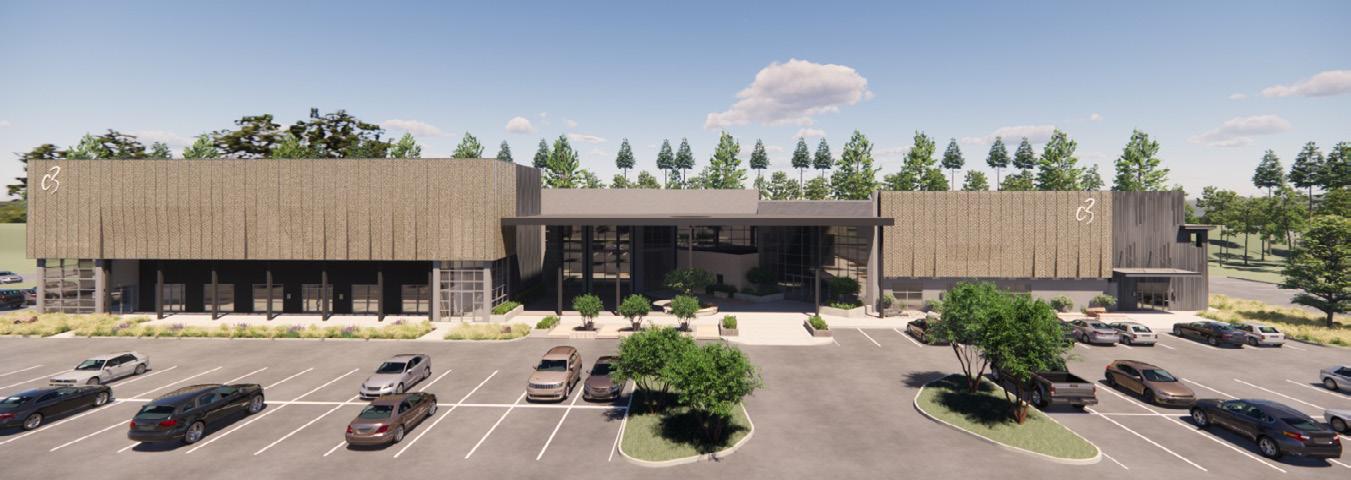
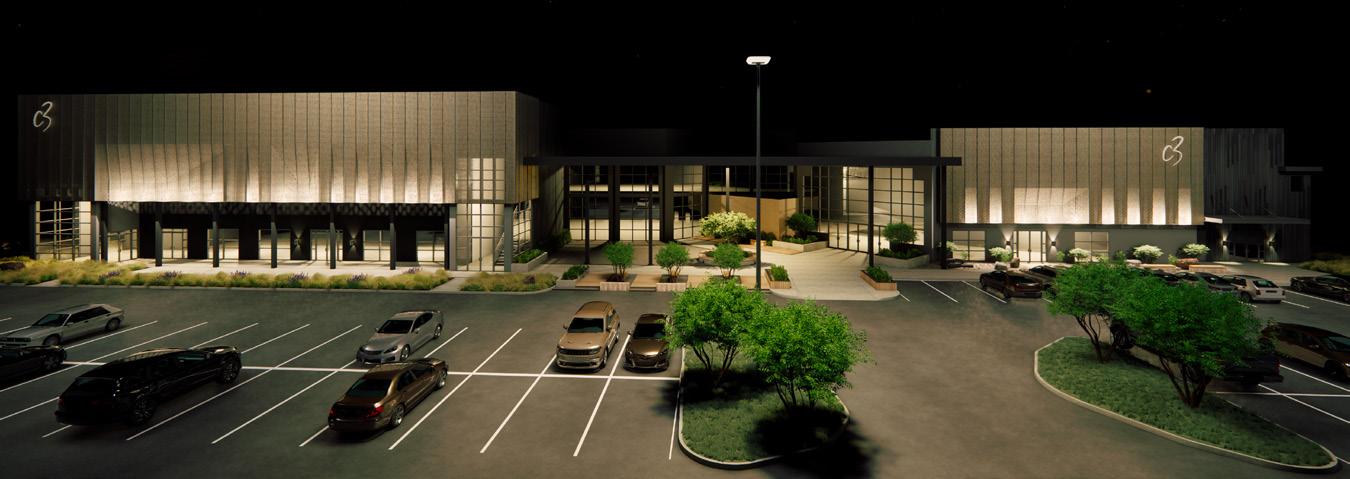
12 Professional Design Portfolio I Jeremy Harrienger
Existing Facade and Patio
Proposed Facade Treatment, Patio Awning, and Hardscape
Proposed Facade Treatment, Night Lighting
C3 Worship Center
Reach Architects, 2024
Atlanta, Georgia
This remodel of an Atlanta church goes beyond a facelift, addressing unfulfilled needs of the existing building. The application of a perforated metal screen over the front face of the building’s wings visually unites the overall volume. Folds in the mesh screen indicate primary entries. The addition of a canopy above the central entry court expands the year-round usable space of the facility, accompanied by new dynamic landscaping. The updated materials and front spaces elevate the institution’s presence and usability, while clarifying its identity.
Managing this project from concept through early SD, I created all design proposals, presented and refined options for the client. I used Grasshopper to develop and test many facade systems, designed landscape features and improved circulation layouts. I handled billing, and communications with clients and contractors, as well as specifying and cost-estimating with suppliers.
13 C3 Worship Center I Religious Institution
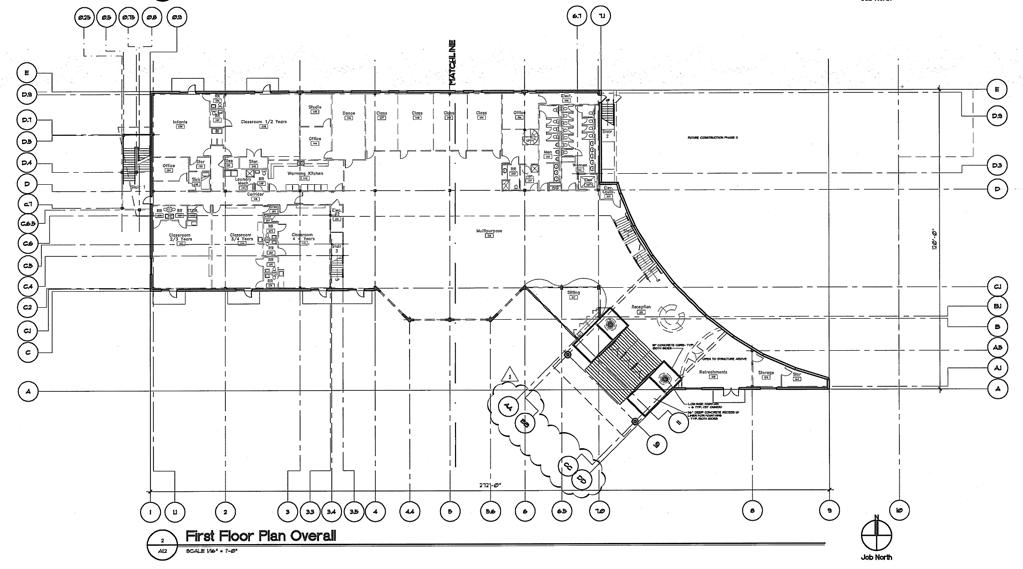
Existing Building Documentation Used for SD Modeling
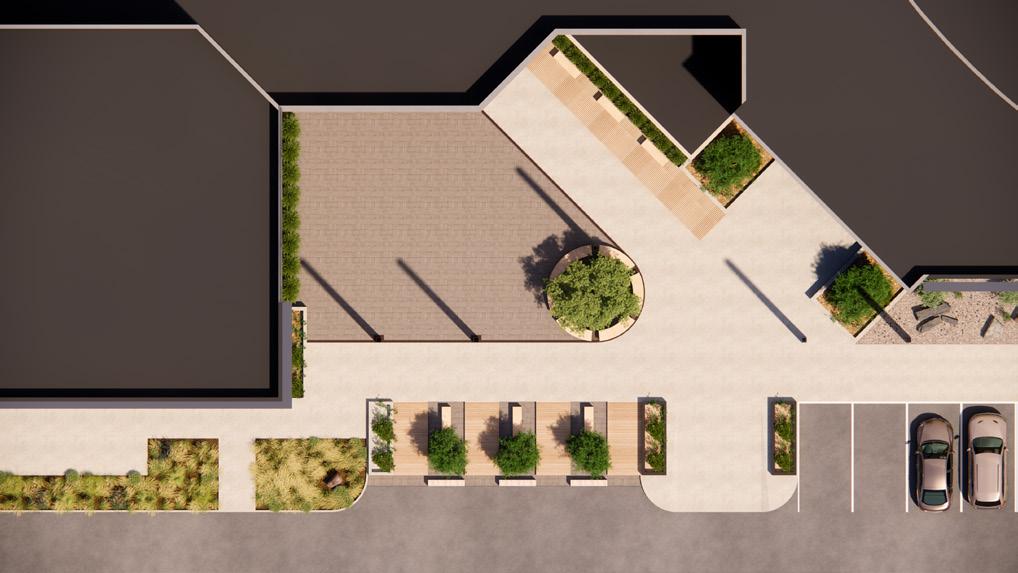
Proposed Landscape and Hardscape Layout
14 Professional Design Portfolio I Jeremy Harrienger

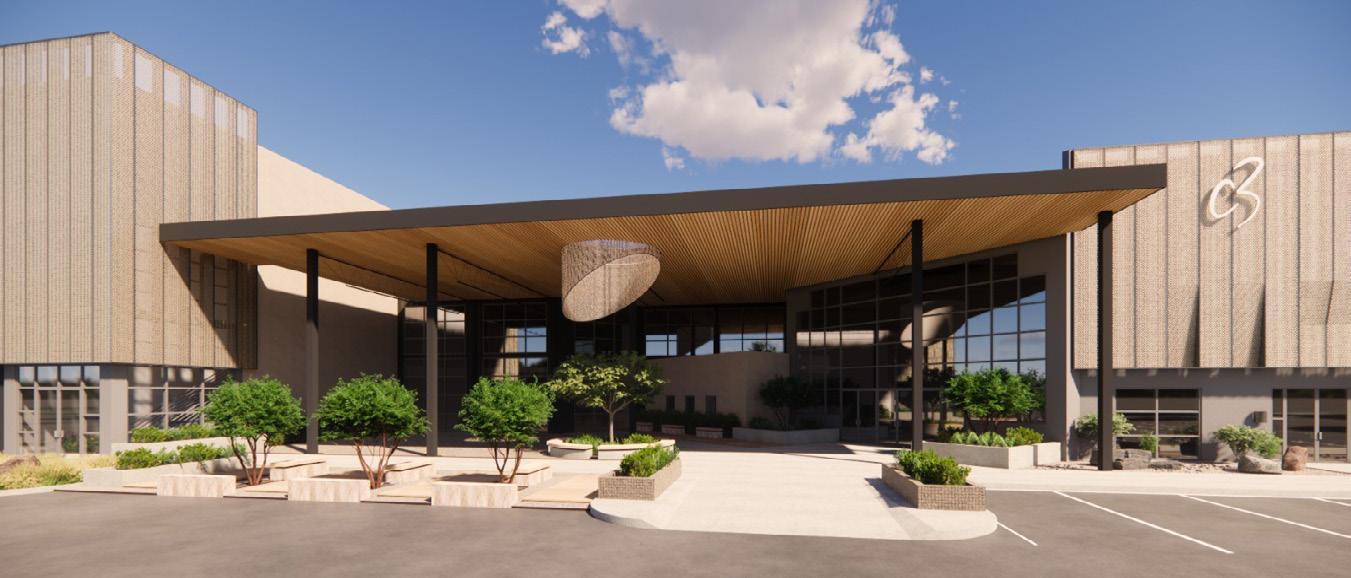
15 C3 Worship Center I Religious Institution
Facade Treatment: Perforated Folded Metal Panels with Dark Siding Accents
Front Patio Awning with Central Lightwell Accent
León Rural Retreat
Produced with Daniela Ennis, 2022-Present León, Spain
This project, currently under construction, strikes a balance between delicate historic preservation of a century-old railroad station with a contemporary boutique hotel for guests to comfortably experience the beauty of the Spanish countryside. The design includes the restoration and interior redesign of existing structures, as well as the careful introduction of new buildings and exterior spaces to maximize the usefulness of the full rural site while respecting the historic landmark. The program includes the hotel, reception, restaurant, outdoor pool and lounge areas, as well as a large equestrian center for the horseback exploration of the surrounding areas.
The development of this project included design of buildings from concept through DD, interior design, finish and furniture specification, diagrams and construction details for custom features, municipal code research, site master planning, grade design, plant and tree species selection, document and presentation production, render visualizations, as well as interfacing with a local architect of record, site surveyors, and municipal permitting officials.
16 Professional Design Portfolio I Jeremy Harrienger

17 Leon Rural Retreat I Adaptive Reuse Boutique Hotel
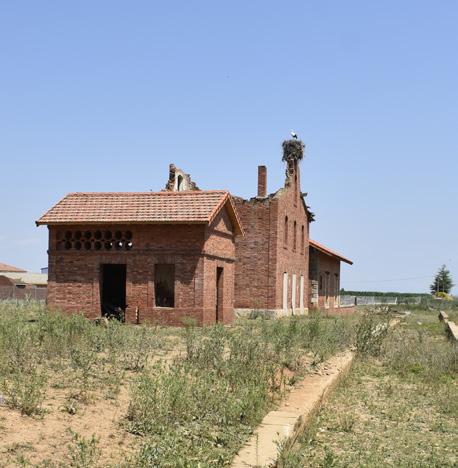

Existing Conditions on Site
1. Connect Existing Buildings with Platforms and Reception Structure
2. Activate Existing Platforms for Site Circulation
18
3. Circulación Principal 1. Edificios Existentes
2. Espacios Nuevos
4. Espacios Activos y Pasivos
1) Lounge Deck with Jacuzzi, 2) Pool, 3) Public Bathrooms, 4) Patio
1. 2. 3. 4. 5.
5) Hotel, 6) Reception, 7) Fire Pit, 8) Restaurant, 9) Outdoor Dining Terrace
3. Circulación Principal
1. Edificios Existentes
2. Espacios Nuevos
4. Espacios Activos y Pasivos
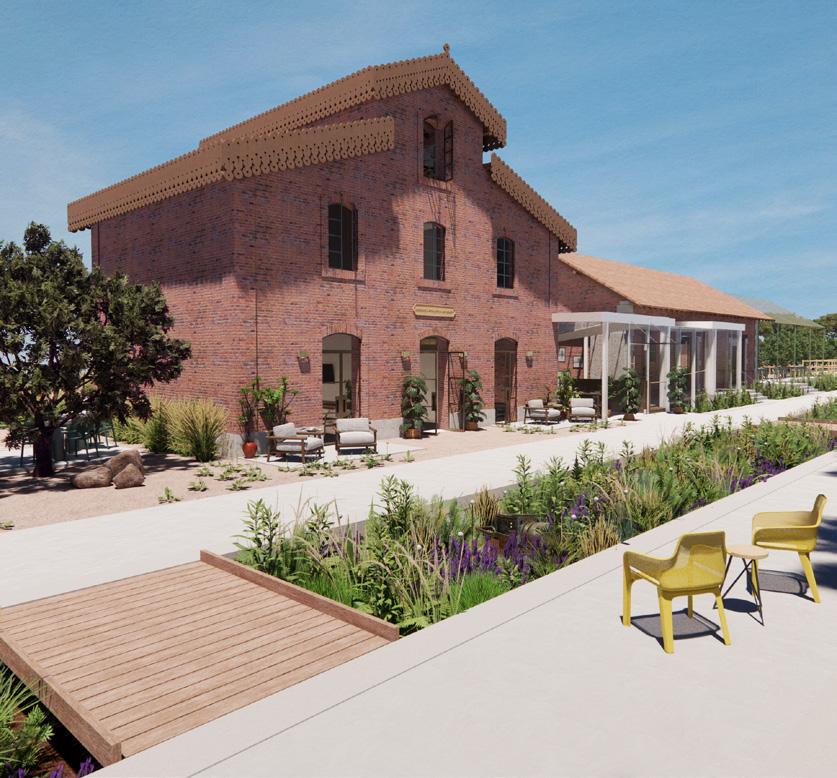
19 0 2.5 5 10
5. 6. 7. 8. 9.
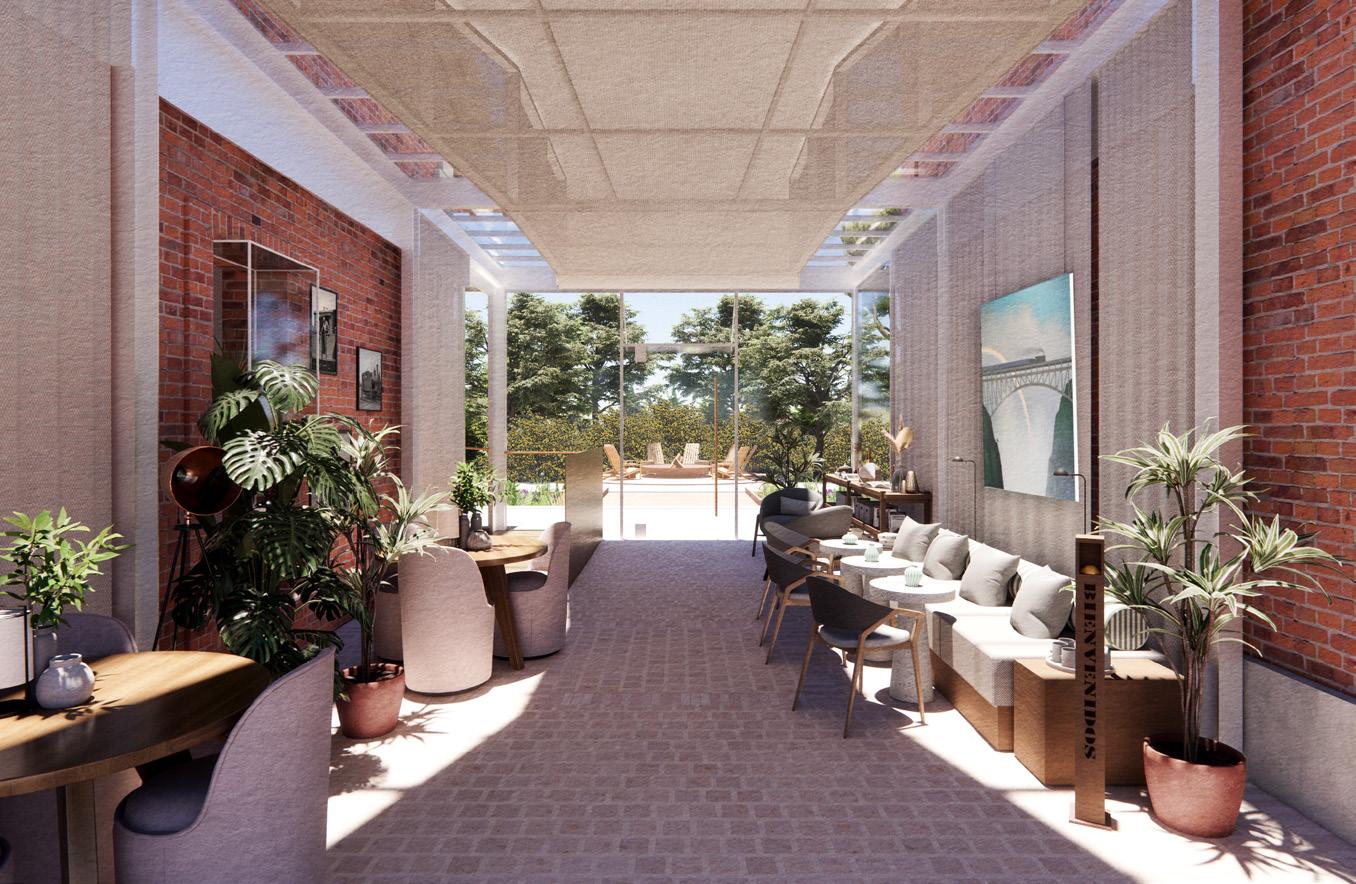
20 Professional Design Portfolio I Jeremy Harrienger
ANTIGUA ESTACIÓN DE TREN
Alzado Este
Reception Interior View
East Elevation

21 Leon Rural Retreat I Adaptive Reuse Boutique Hotel 0 2.5 5 10
Reception & Restaurant Rear Entry
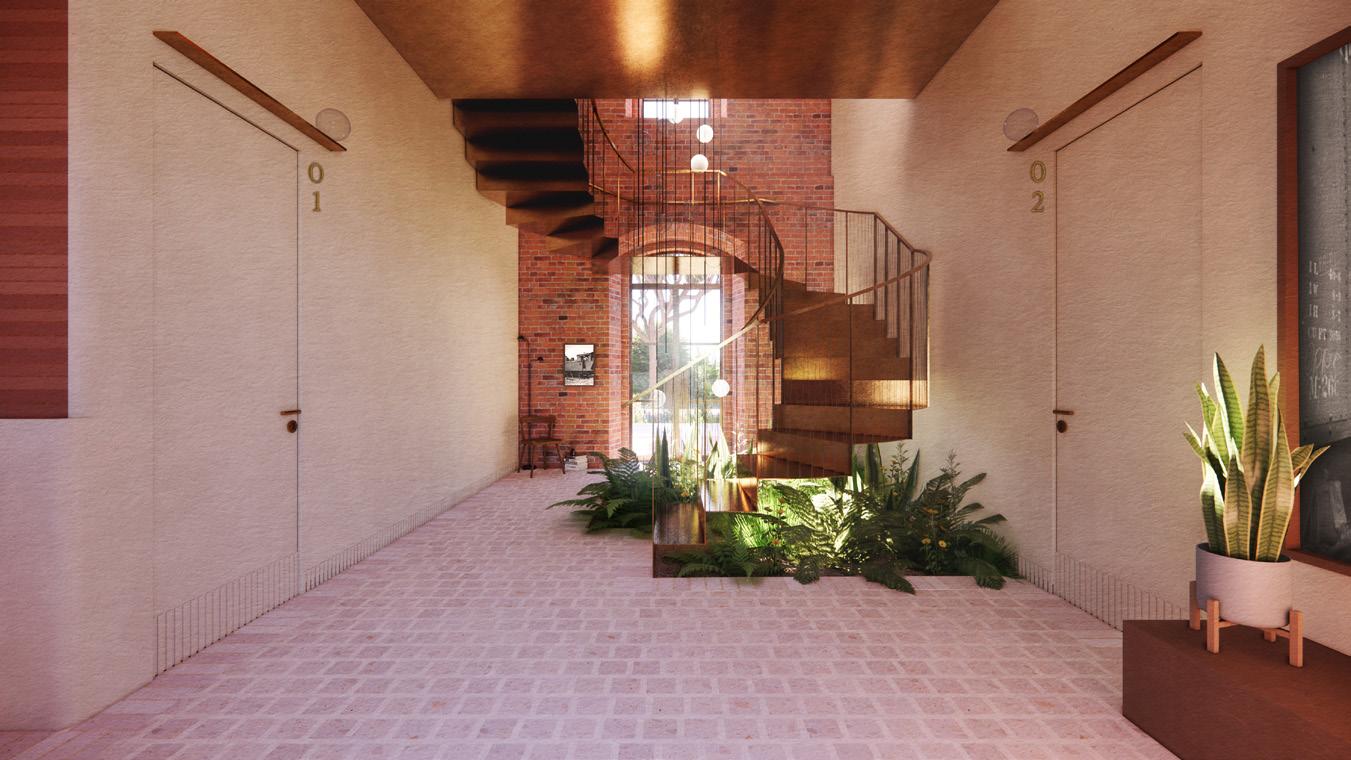
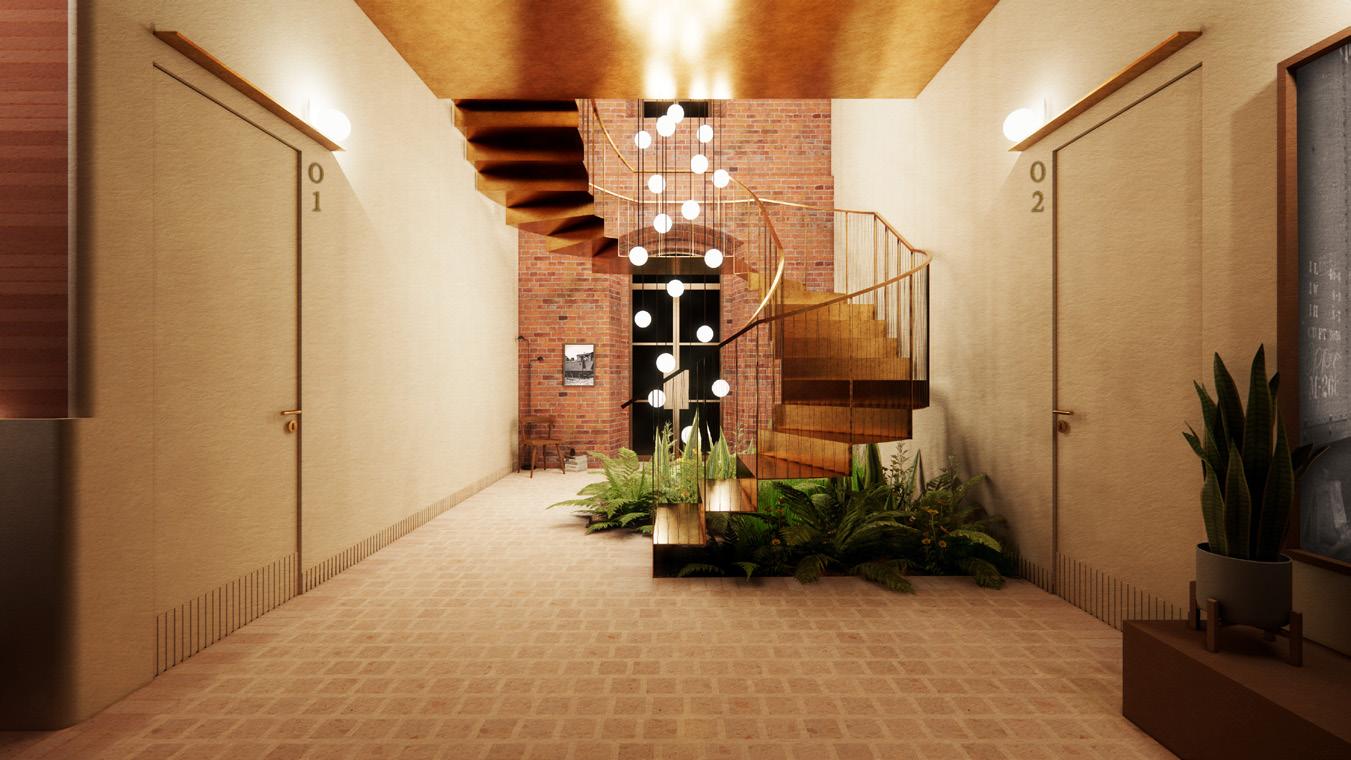
22 Professional Design Portfolio I Jeremy Harrienger
Hotel Atrium by Day
Hotel Atrium by Night
Level 3
Level 2
Level 1
23 Leon Rural Retreat I Adaptive Reuse Boutique Hotel
N. 772.37
N. 769.47
N. 765.97
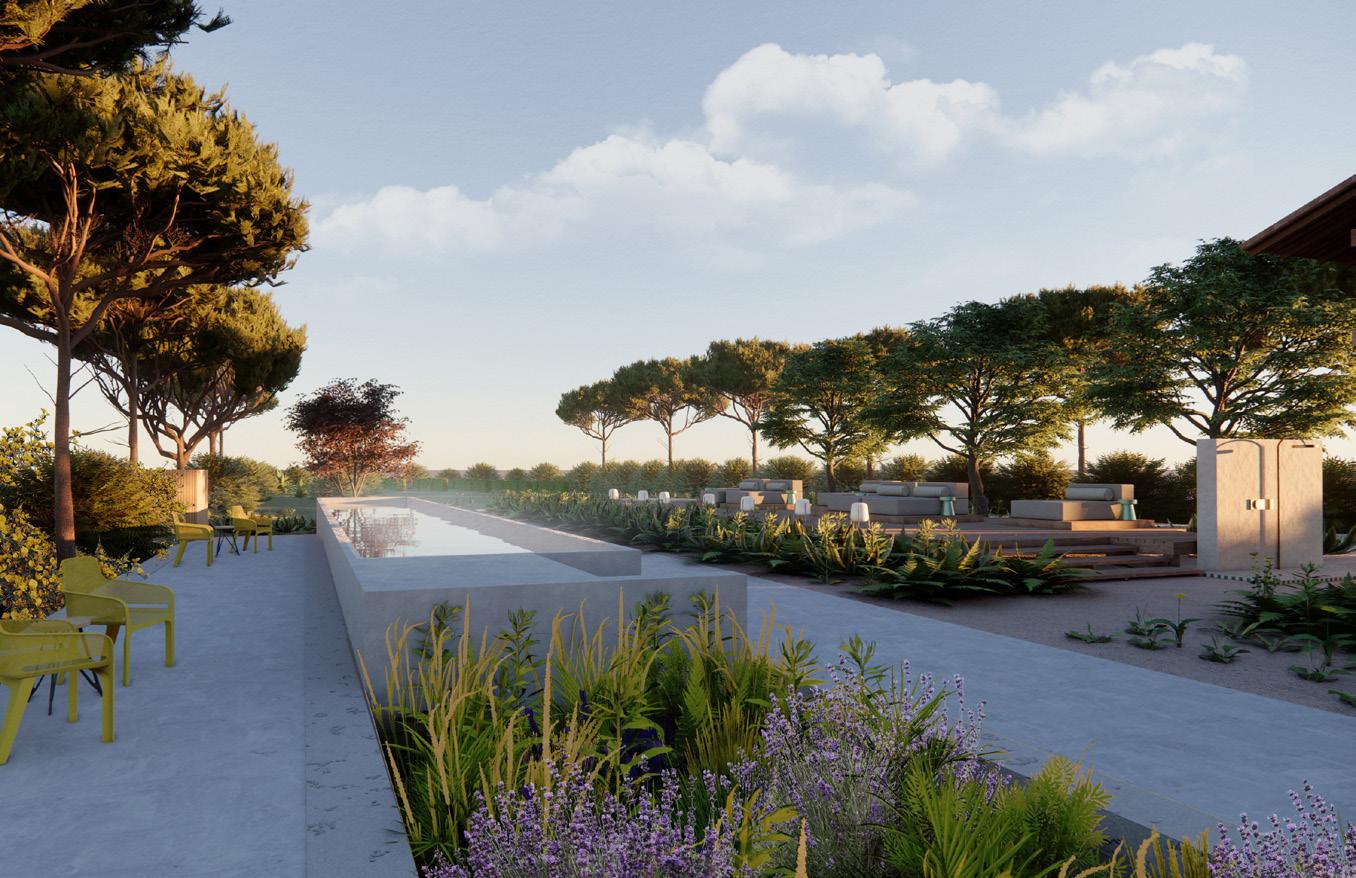
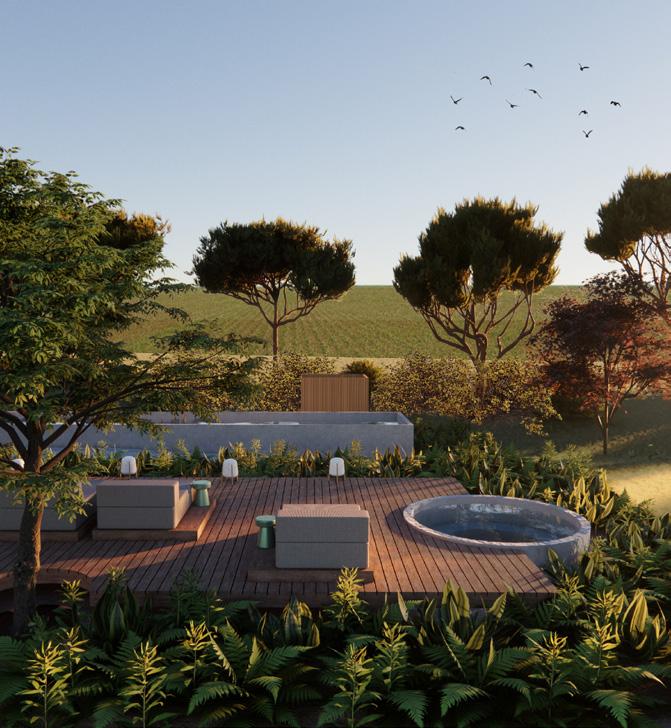

24 Professional Design Portfolio I Jeremy Harrienger
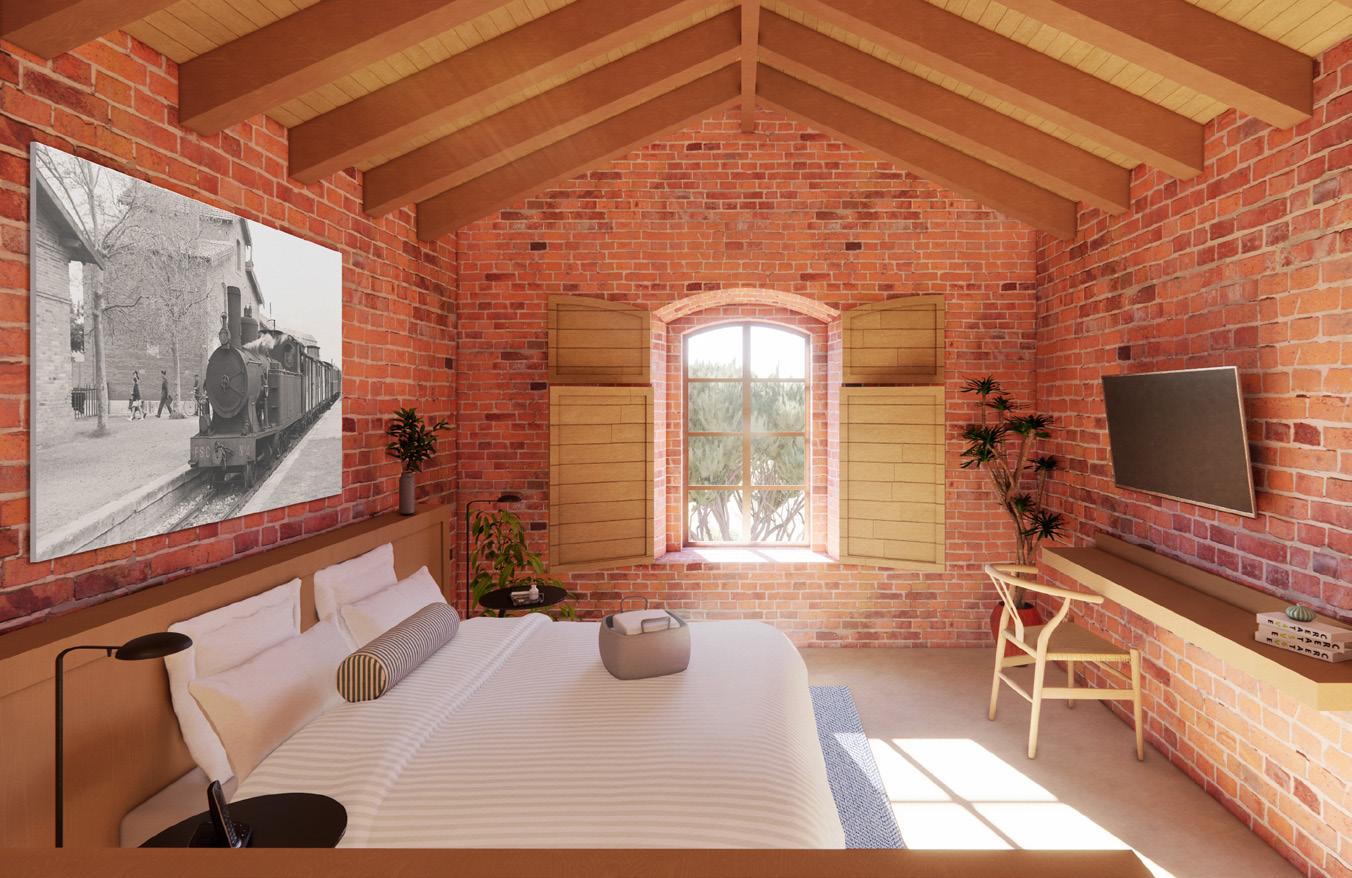
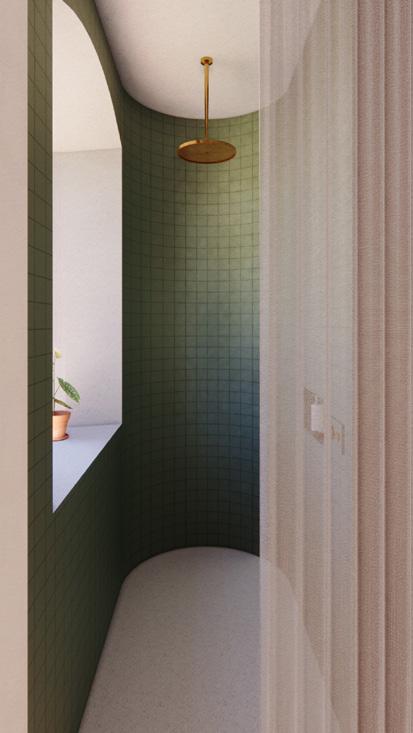
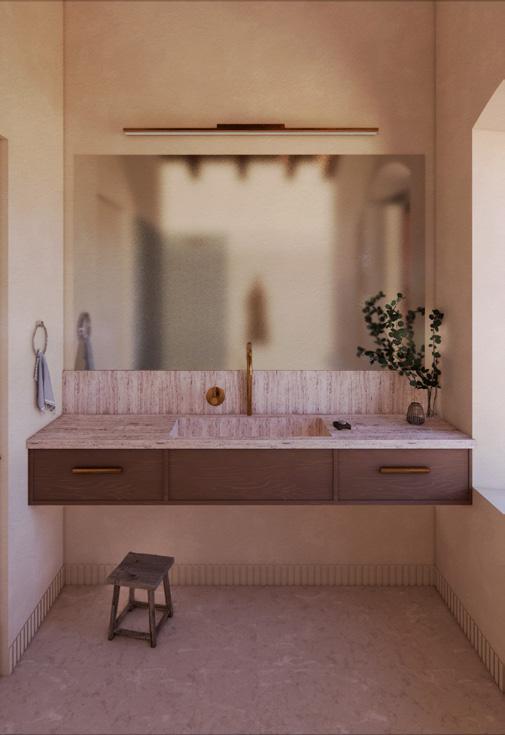
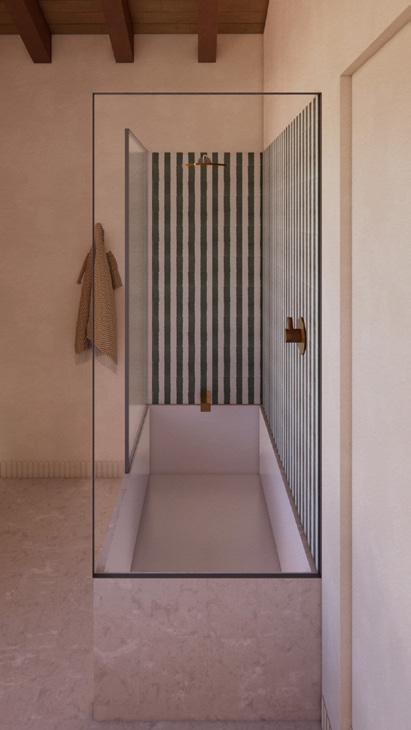
25 Leon Rural Retreat I Adaptive Reuse Boutique Hotel

Thank you





































