portfolio.
 Cleo Baldevarona
+ architecture
Cleo Baldevarona
+ architecture
Jessa Cleo C. Baldevarona
Address: 8 Bon Echo Crt, Scarborough, ON M1B 6C3
Cell: +1 (647) 829-3762
Profile
e-mail: jessabaldevarona@gmail.com
LinkedIn: https://www.linkedin.com/in/jessacleo/
Adaptable, keen, and detail-oriented on drafting with an excellent eye for design eager to practice my professional expertise on architecture with a creative and critical-thinking approach to provide quality work
Highlights of Qualifications
• Currently enrolled in Architectural Technology – 3-year Advanced Diploma Co-op Program
• Came from an architectural background with general experience on designing and manual or computer-aided drafting for various residential, commercial, and mixed -use projects
• Knowledgeable of the Ontario Building Code and LEED principles
• Excels in time management and work ing under pressure with skills in organization on individual tasks and group settings
• A team player with collaborative skills with individuals from different backgrounds
• Articulate in both oral and written communication
• Fluent in English and Filipino
Technical Skills
• 2D Drafting: AutoCAD, Revit, ArchiCAD
• 3D Modelling and Rendering: Revit, Sketchup, ArchiCAD. Lumion, Enscape, VRay
• Microsoft Office: Word, PowerPoint, Excel
• Adobe: Photoshop, Illustrator, InDesign
• Others: Figma, Canva
Education & Training
Architectural Technology Advanced Diploma Co -op Program Centennial College, Scarborough, ON
Relevant Courses to Date
• Construction Health and Safety
• Builders and Contractors
• Environment 1, 2, & 3
• Structures
Academic Projects:
• Design and Drafting construction drawings for Strip Mall
Jessa Cleo C. Baldevarona
Address: 8 Bon Echo Crt, Scarborough, ON M1B 6C3
Cell: +1 (647) 829-3762
Education & Training (continuation)
e-mail: jessabaldevarona@gmail.com
LinkedIn: https://www.linkedin.com/in/jessacleo/
• Attended Seminars and Participated in ANTHOLOGY: Architecture + Design Festival
• Participated in Nippon AYDA Design Competition
• Staff writer for The Buttress: Saint Louis University School of Engineering and Architecture’s Official Publication
• Student Council Campaign Manager
Primary to Secondary Education
Future Generation Philippine International School, Riyadh, Saudi Arabia
Related Work Experience
Architecture Apprentice (Diversified Architectural Training)
Arkispain Design and Build, Baguio City, Philippines
• Communicated with clients and head architect for conceptualization, space planning, architectural design, and project presentations including architectural drawings – floor plans, elevations, sections, and site development plan(s), 3D modelling, and render ing of interior and exterior visualizations
• Applied architectural lay outing of structural, mechanical, electrical, plumbing, and sanitary systems
• Prepared contract documents, specifications, cost estimates, and general conditions
• Conducted pre-design activities such as economic and financial feasibility studies
• Practiced Project Management and Administration on -site including supervision on workflow and quality of finishings, reporting to head architect, and problem solving by maki ng immediate decisions independently when needed
Other Work Experience
Freelancer
Remote Work
January 2023 - Present Present
Architecture and Interior Design
- Drafting of Architectural Drawings
- Modifying construction drawings
- Space planning
• Contracts, Law, Professional Practice & Ethics
• Design and Computer Aided Drafting
• Materials and Methods
• Architectural graphics
• Designing and Drafting construction drawings for Elementary school (ongoing)
• Manual Drafting and detailing of construction drawings for residential and commercial buildings
• Applying Ontario Building Code and LEED principles on projects
• Identifying and filling out applicable contracts for projects
Bachelor of Science in Architecture
Saint Louis University, Baguio City, Philippines
• Conducted a Thesis Study on The Redevelopment for Baguio City’s Public Library using the Third Place Theory
Aug. 2015 – May 2020
- Interior design of house renovation
- Interior Design of bedroom
References Available Upon Request
• Architectural Portfolio
• Multimedia Design portfolio
• Cover Letter
Graphic Design
- Logo Design
- Calling Card Design
- Branding
- Poster Design
- T-shirt print Design
STRIP MALL
Location: 7431 (7437, 7439, 7441) Kingston Road. Scarborough, ON, M1B 5S3
Project under: Design and CAD Project 3
Year: 2023
Zoning: Commercial Residential 0.7 SS3 - City ZOning By-law 569-2013
Lot Area: 12,621.48 sqm.
Minimum GFA: 33% ofLot Area - 4,164.93 sqm.
Maximum Building Height: 11.0 M
The main goal of this project is to focus on a pedestrian friendly design while incorporating sustainable design elements, preserving vegetation, introducing functional landscaping, and creating a pleasant experience on both interior and outdoor areas through the use of covered walkways and a combination of weather protection elements.
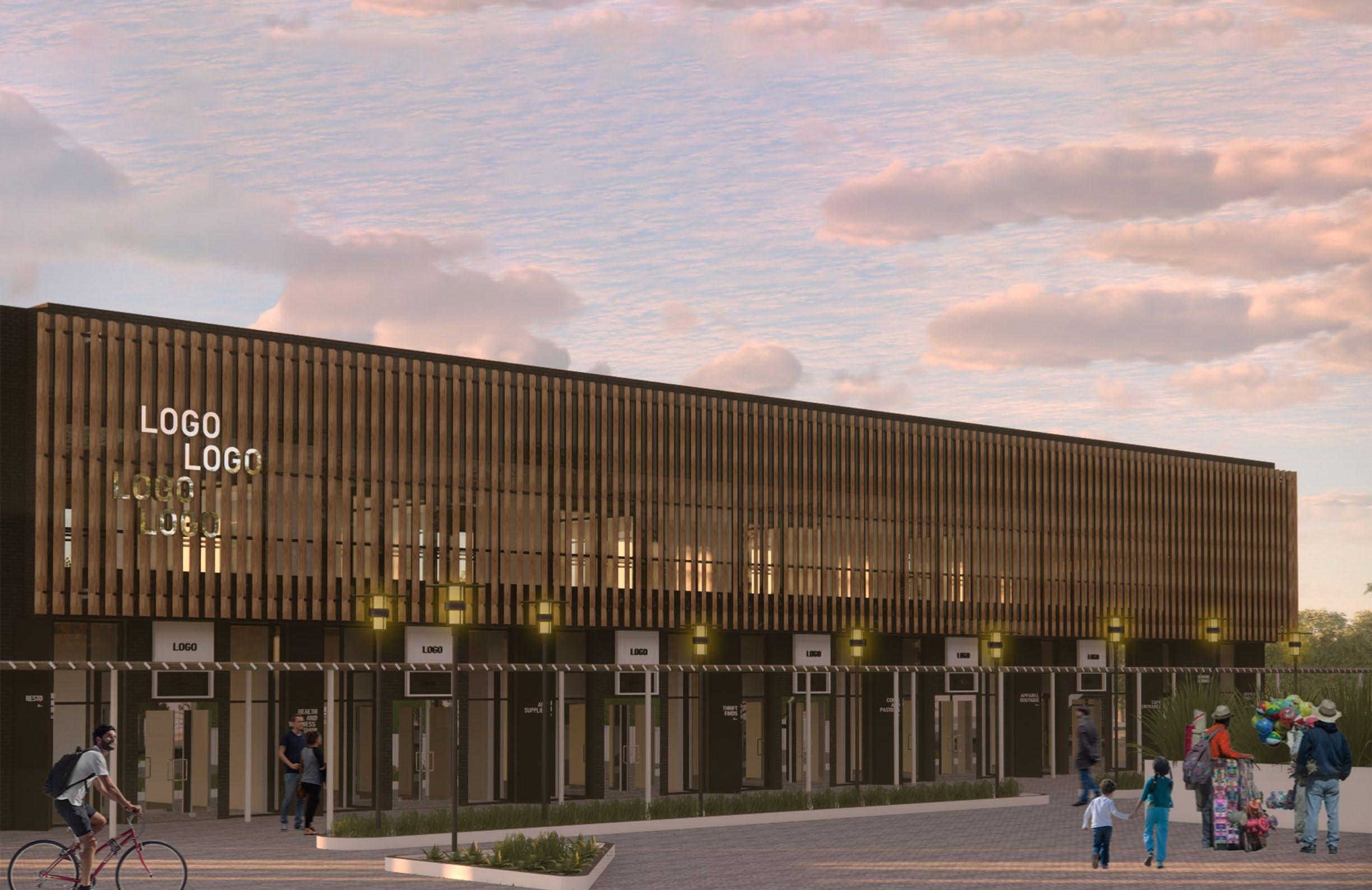

WALL ASSEMBLIES
POURED CONCRETE FOUNDATION FOOTING:
POURED CONCRETE FOOTING - REFER TO STRUCTURAL DRAWINGS.
CEILING ASSEMBLIES
GLASS BLOCK WALL:
NUBIO - 60 ; DIMENSIONS: 8x8x4 WITH FIRE RATING OF 60 minutes; U/R VALUE OF .48/2.22 WIITH LIGHT TRANSMISSION OF 57%; SHADING COEFFICIENT OF .55%; SOUND LOSS AT 42 DB; 7.7 LB PER BLOCK; 22.7 LLBS PER SQ. FT.
NOTES:
1. Face dimensions of blocks are nominal. Actual dimensions are 1/4” smaller than stated.
2. Thickness indicated is nominal. 3 ” thick is 3-1/8” and 4” thick is 3-7/8”
3. Dimensions shown for Corner Blocks and AllBends are height and thickness only
FLOOR ASSEMBLIES
TYPICAL FOUNDATION WALL (BELOW GRADE):
WATERPROOFING FROM GRADE TO 300mm BELOW TOP OF INTERIOR SLAB,,POURED CONCRETE WALLS MIN. 1200mm
WASHROOM INTERIOR PARTITION
WALLS:
16mm GYPSUM WALL SHEATHING (USE WATER RESISTANT BOARD)
TYPICAL COMPOUND CEILING:
13mm CEILING BOARD ON 19mm FURRING CHANNEL @ 600mm O/C, ON 64mm MTL. CHANNELS @ 1200mm O/C.
TYPICAL BRICK VENEER WALL:
90mm BRICK VENEER LATERALLY SUPPORTED BY 25mm x 175mm x 22 GA. STAINLESS STEEL BRICK TIES @ 400mm O/C HORIZONTAL & 600mm O/C VERTICAL, 38mm AIR SPACE, 75mm THICK RIGID INSULATION BOARD WITH JOINTS TAPED AT ALL OPENINGS AND BETWEEN BOARDS AND OTHER SURFACES, 6mm AIR BARRIER ON 13mm PLYWOOD SHEATHING, ON 152mm METAL STUDS @ 400mm O/C, R-20 FIBERGLASS INSULATION, 6mm POLY VAPOUR BARRIER CONNECTED TO WALL VAPOUR BARRIER AT GROUND FLOOR LEVEL AND SEALED AT BOTTOM PLATE, WITH JOINTS TAPED AND CAULKED, INCLUDING AT ALL ELECTRICAL / MECHANICAL PENETRATIONS, 13mm GYPSUM WALL SHEATHING, TAPE, PLASTER, SKIM COAT, SAND, PRIME AND PAINT 2 COATS.
TAPE, PLASTER, SKIM COAT, SAND, PRIME AND PAINT 2 COATS MIN., ON 102mm METAL STUDS @ 400mm O/C, 100mm SPACE FOR PLUMBING, 92mm AIR SPACE, 102mm METAL STUDS @ 400mm O/C, 16mm GYPSUM WALL SHEATHING (USE WATER RESISTANT BOARD) TAPE, PLASTER, SKIM COAT, SAND, PRIME AND PAINT 2 COATS MIN. WHERE THERE IS MILLWORK PROVIDE 19mm PLYWOOD BACKING.
SLAB ON GRADE:
150mm CONCRETE SLAB ON 60 mm POLY VAPOUR BARRIER ON 76.2mm RIGID FOAM INSULATION. PROVIDE EXPANDABLE JOINT FILLER BETWEEN SLAB AND FOUNDATION WALL. ; PROVIDE UNDERSLAB WEEPING TILES (REFER TO SOIL REPORT)
TYPICAL CONCRETE FLOOR:
5mm TILE FINISH 75mm POURED CONCRETE ON 50.8mm COMPOSITE METAL DECKING ON SPRAY FIREPROOFED STEEL JOISTS. 45 MIN. FIRE RATING
TYPICAL INTERIOR PARTITION WALLS:
2 LAYERS OF 16mm GYPSUM WALL SHEATHING BOTH SIDES (USE WATER RESISTANT BOARD AROUND TUBS AND SHOWERS) TAPE, PLASTER, SKIM COAT, SAND, PRIME AND PAINT 2 COATS MIN., ON 64mm METAL STUDS @ 400mm O/C, C/W SINGLE BOTTOM PLATE AND DOUBLE TOP PLATE. WHERE THERE IS MILLWORK PROVIDE 19mm PLYWOOD BACKING.
TYPICAL PARAPET:
2 PLY MODIFIED BITUMEN ROOF, 13mm PROTECTION BOARD, RIGID FOAM INSULATION, STEEL ANGLE, 50.8mm COMPOSITE METAL DECKING, METAL COPING, FLASHING MEMBRANE, SCREWS, WOOD BLOCK, WOOD CANT STRIP, 13mm PLYWOOD SHEATHING, 152mm STEEL STUD AND BATT INSULATION, 13mm SHEATHING, 75mm RIGID FOAM INSULATION, 6mm AIR/VAPOUR BARRIER, 38mm AIR SPACE, 90mm BRICK VENEER
ROOF ASSEMBLIES
TYPICAL ROOF:
2 PLY MODIFIED BITUMEN ROOF, 13mm PROTECTION BOARD, RIGID FOAM INSULATION, 50.8mm COMPOSITE METAL DECKING
CURTAIN WALL:
ALUMINUM FRAMING, DOUBLE PANE, LOW -EMISSIVITY INSULATED GLASS; SILICONE SEALANT AND EPDM GASKETS USED AT ALL JOINTS AND CONNECTIONS, WITH U-VALUE OF 0.30 OR LOWER, SHOULD COMPLY WITH LOCAL FIRE CODE
GREEN ROOF : 50mm GRASS/SOIL, 60mmSUBSTRATE, FILTER MEMBRANE, 60mm DRAINAGE SYSTEM,2.5mm VAPOUR BARRIER, 50.8mm METAL ROOF DECKING
BUILDING C FIRST FLOOR PLAN
BUILDING C SECOND FLOOR PLAN
BUILDING C ELEVATIONS
BUILDING C ELEVATIONS
BUILDING C SECOND FLOOR PLAN
WALL SECTION DETAILS
GLO RESIDENCES

Project Title: Proposed 4-storey Apartment Building for students with Commercial Space
Location: Fairview, Quezon City, Philippines
Project under: Achitectural Appernticeship
Zoning: R-3
This project is located within the vicinity of a busy neighborhood near schools and universities resulting to challenges such as road noise and air pollution. With an R-3 zoning, placing firewalls on all 3 sides and the use of air wells were made part of the design to utilize the lot area.
The Design Process focused on the concept of curating its air wells into a much more effective building element that provides fresh air by placing vertical gardens within its premises and the use of Purple Grow Lights that would benefit the vegetation due to the limited amount of sunlight that enters the building. Fire-rated glass blocks were also used on the firewalls at top floors and divisions of units to permit and distribute natural light throughout the living spaces. The use of Purple Grow Lights then played major role in the play of lights that will create the building character.
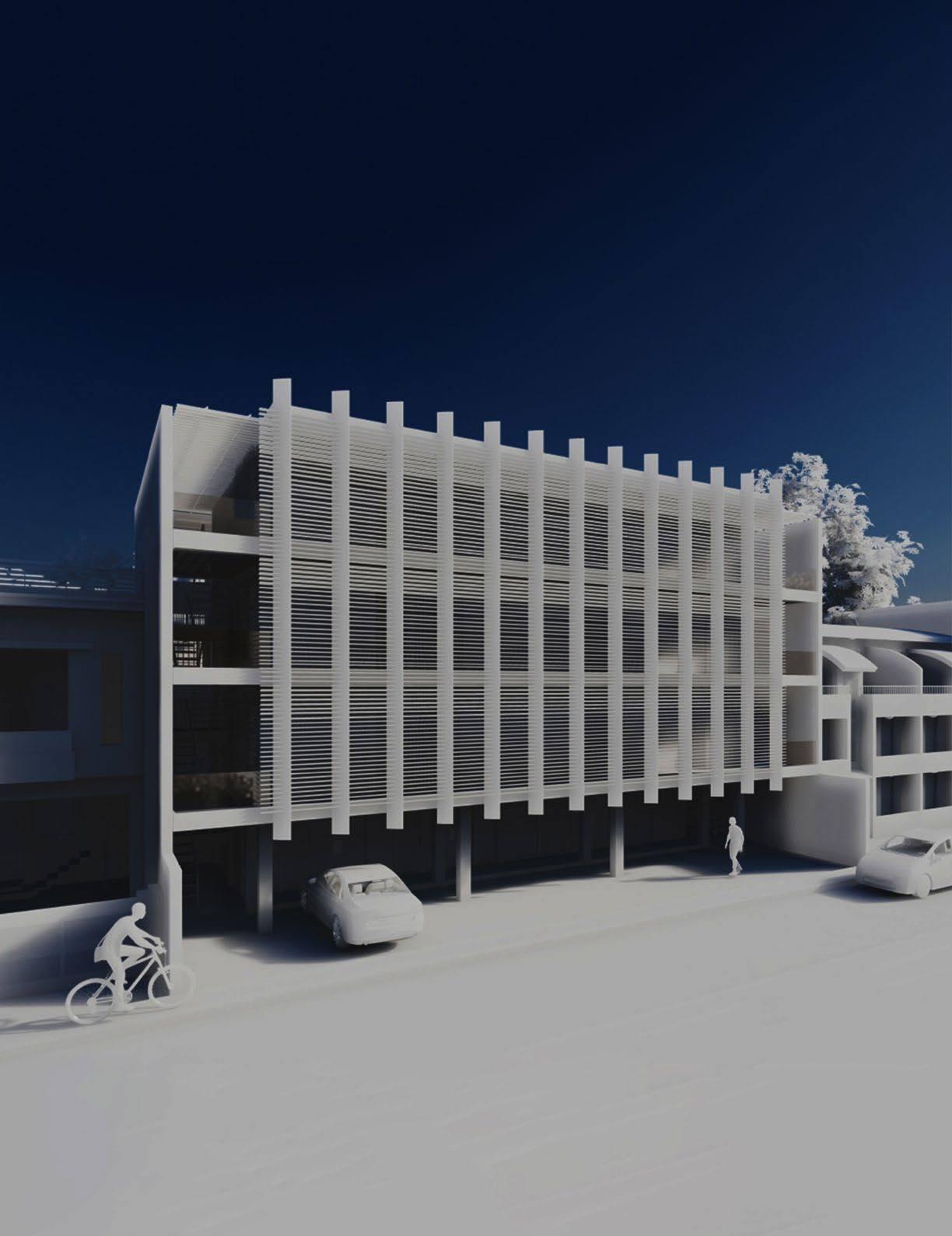
 The Exterior composed of horizontal louvers angled against the Northeast Monsoon redirects the wind towards the building entering through horizontal louvers that are thinly spaced to speed up the wind
These louvers also serve their purpose for shading, minimizing road noise, and privacy.
Natural Light Analysis Wind and Noise Analysis
The Exterior composed of horizontal louvers angled against the Northeast Monsoon redirects the wind towards the building entering through horizontal louvers that are thinly spaced to speed up the wind
These louvers also serve their purpose for shading, minimizing road noise, and privacy.
Natural Light Analysis Wind and Noise Analysis
FIRST FLOOR PLAN
THIRD FLOOR PLAN

Steel grating to allow air and natural light to pass through and be distributed to units above and below Wood planks
Rotating vertical louvers used as space divider, Also used to control light and wind path.
Raised platform with storage beneath
longitudinal section
cross section front elevation
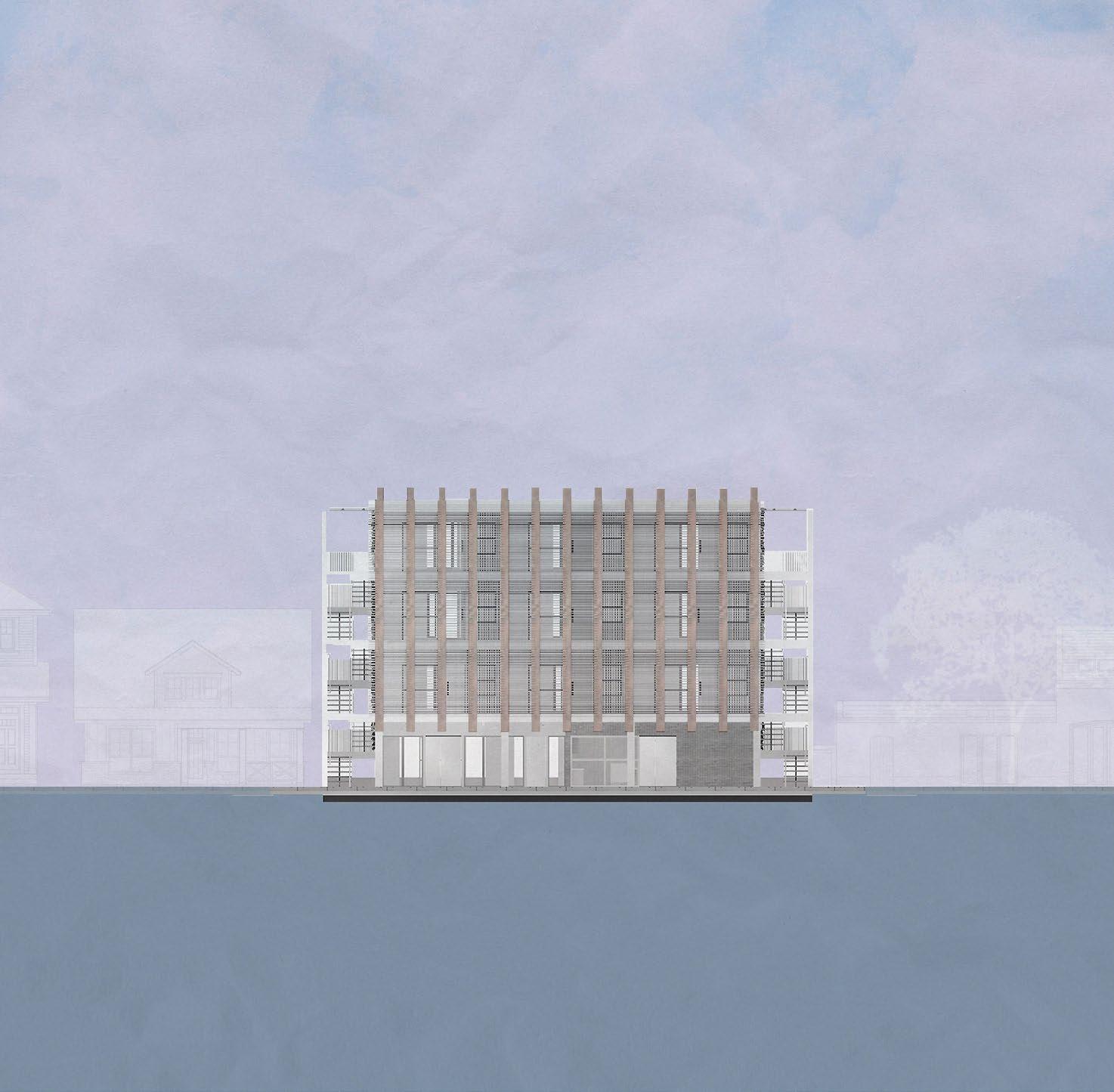
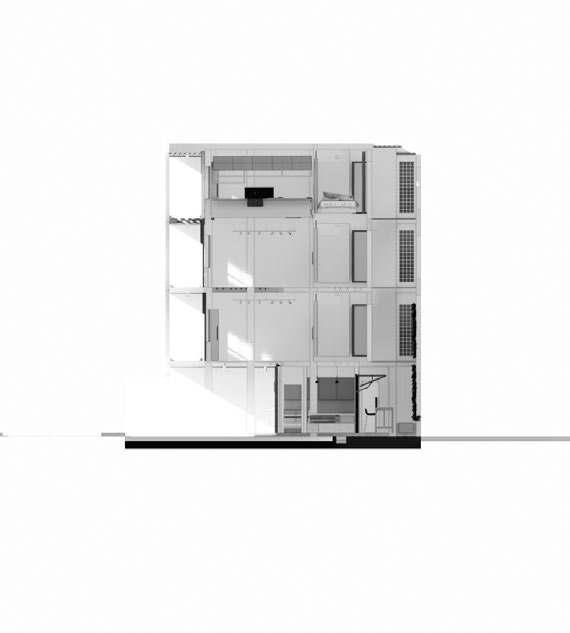

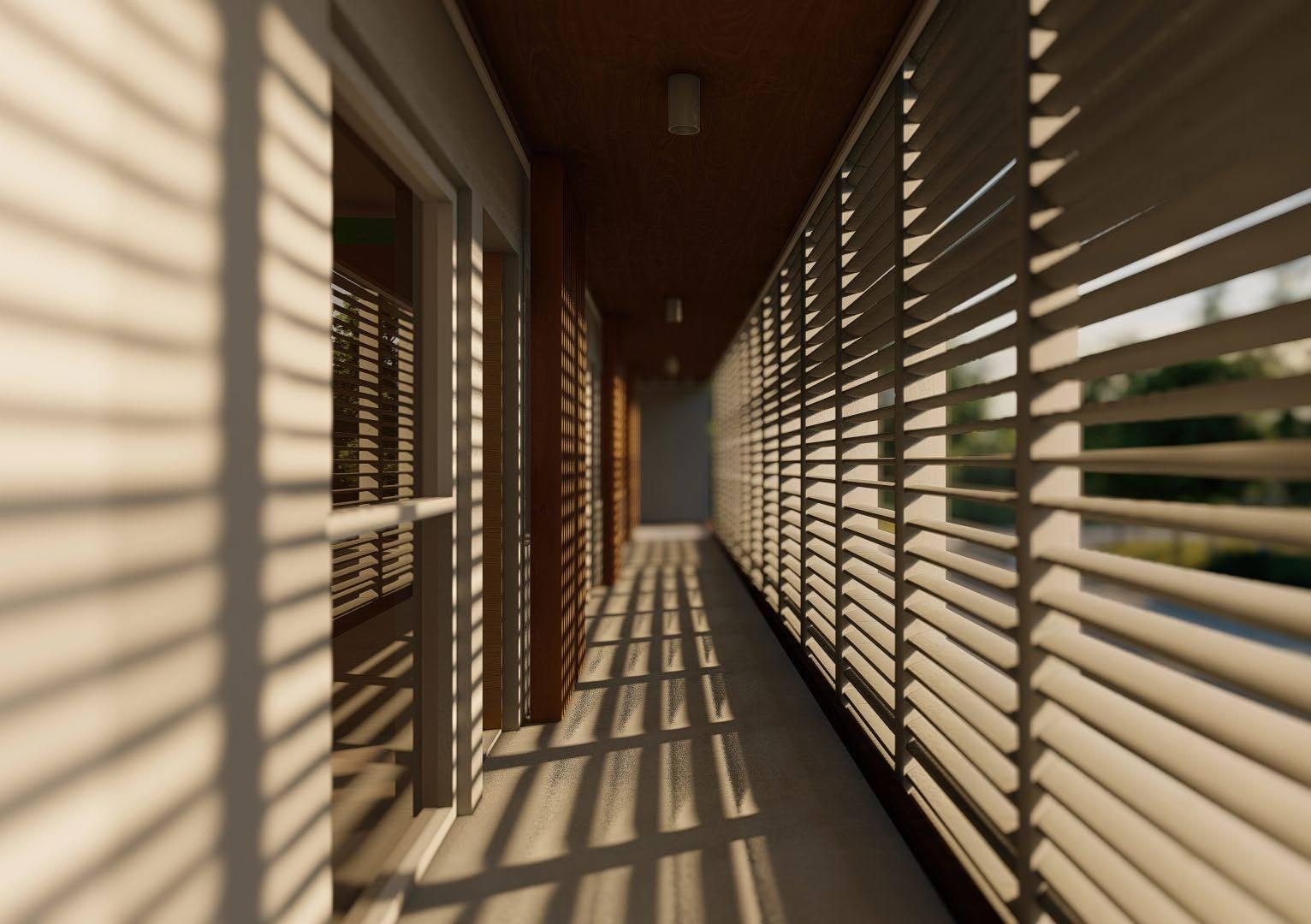 Apparment Building corridor oriented towards the North
Apparment Building corridor oriented towards the North
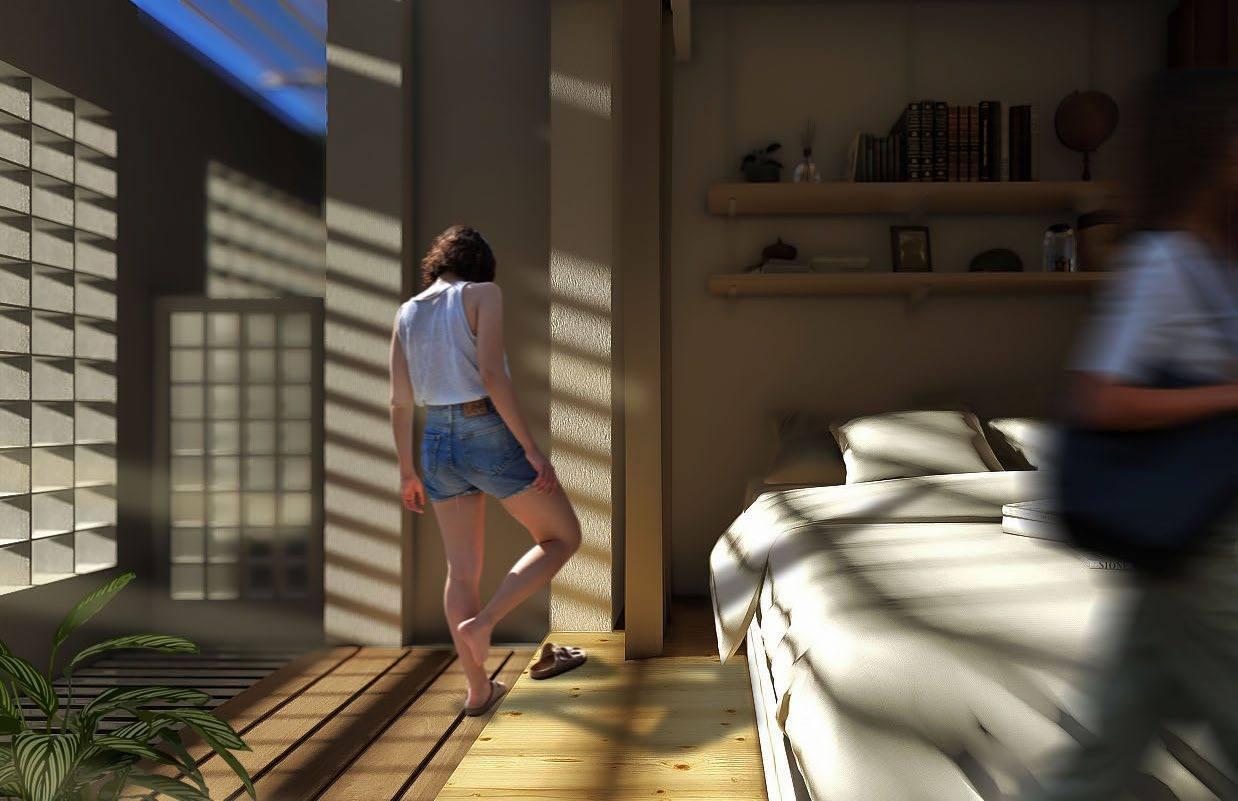 Unit at 4th floor opening to the airwell with glass blocks on the firewall creating a well lit living space where tenants could experience an outdoor sense of space.
Unit at 4th floor opening to the airwell with glass blocks on the firewall creating a well lit living space where tenants could experience an outdoor sense of space.
 Unit at the 3rd floor opening to the airwell with vertical gardens hung on the firewall still having sufficient sunlight and be able to experience an outdoor living space.
Unit at the 3rd floor opening to the airwell with vertical gardens hung on the firewall still having sufficient sunlight and be able to experience an outdoor living space.
TROPICAL SANCTUARY
Project: Proposed 2-Storey Residential Building

Location: Baguio City
Project under: Architectural Design 6
Zoning: R-1
This project sits on the terrains of Baguio City which is rich in vegetation with gentle topography variations creating a landscape that could be enjoyed within every part of the home. As a vacation house, the living spaces are designed to engage inhabitants to the nature enveloping the home giving each a piece of their own sanctuary and privacy despite staying within the city proper. The building footprint is carefully placed on the lot keeping its natural terrain while creating a seemingly flat surface within the home. Existing vegetation also dictated the outdoor living areas the inhabitants could enjoy.
Tropical design played a major role in the design process to apply passive cooling and heating to utilize the cooler winds that can only be experienced in the mountain of Baguio City. The use of louvers and brise soleil to redirect sun rays and wind greatly influenced the exterior character of the building.
The study on the drainage and flow of rainfall also gave the home an interior garden on a raised slab of concrete oriented towards the southwest direction surrounded by floor to ceilling windows, which was made into the main living area’s source of natural light and thermal mass that is needed to balance the temparature during the cold night.
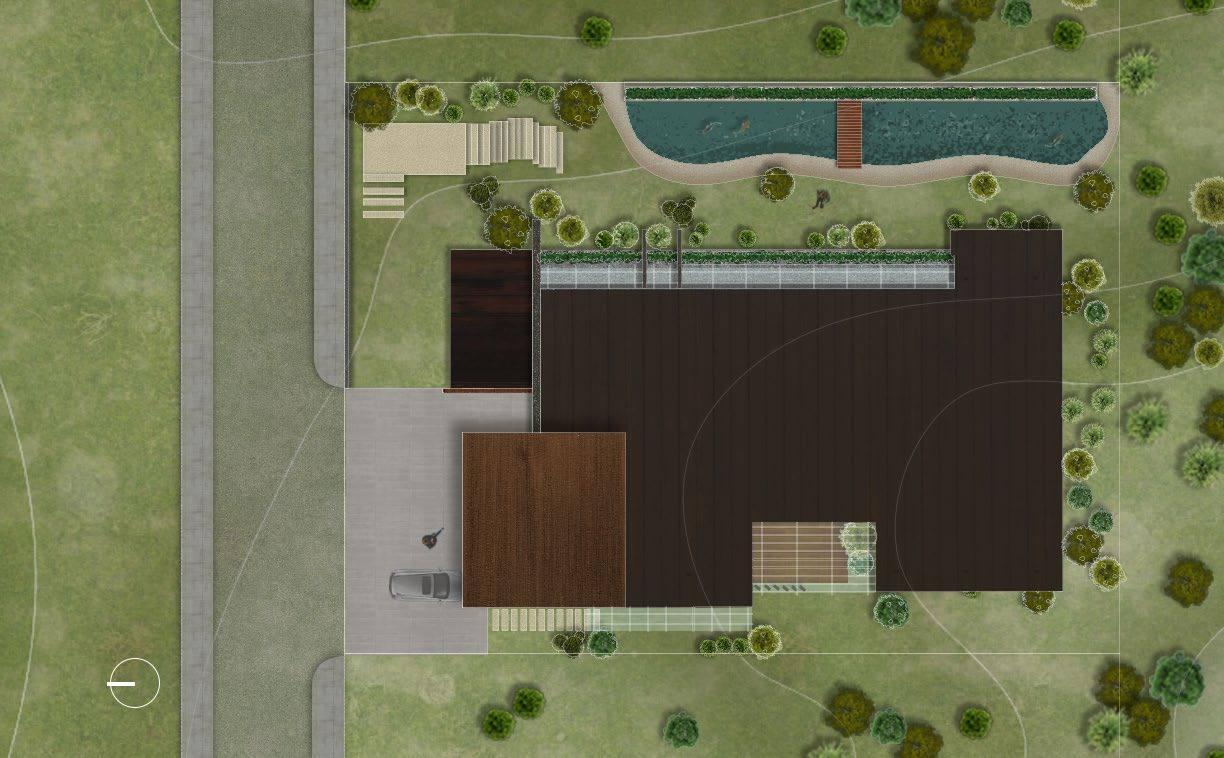

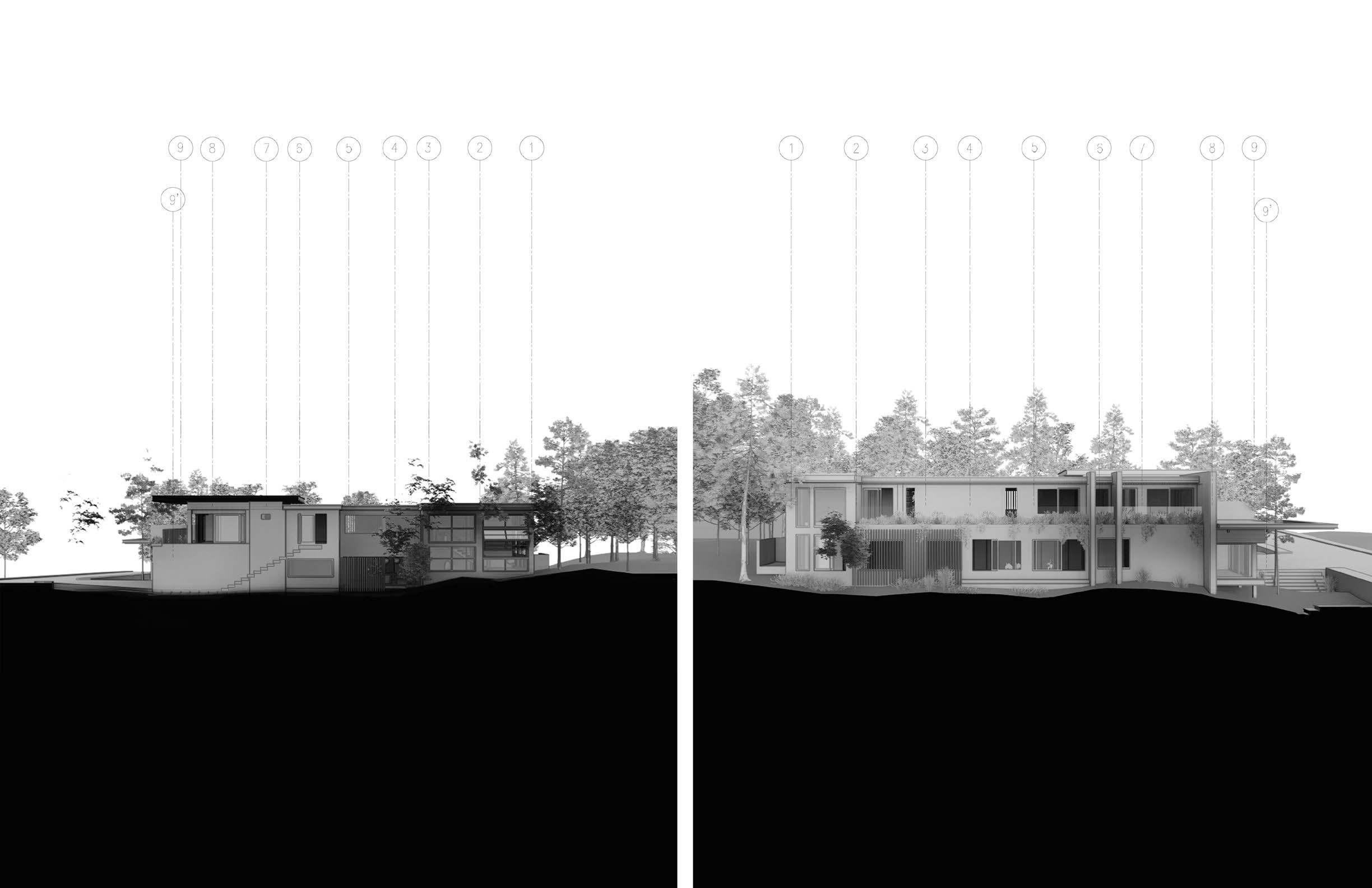

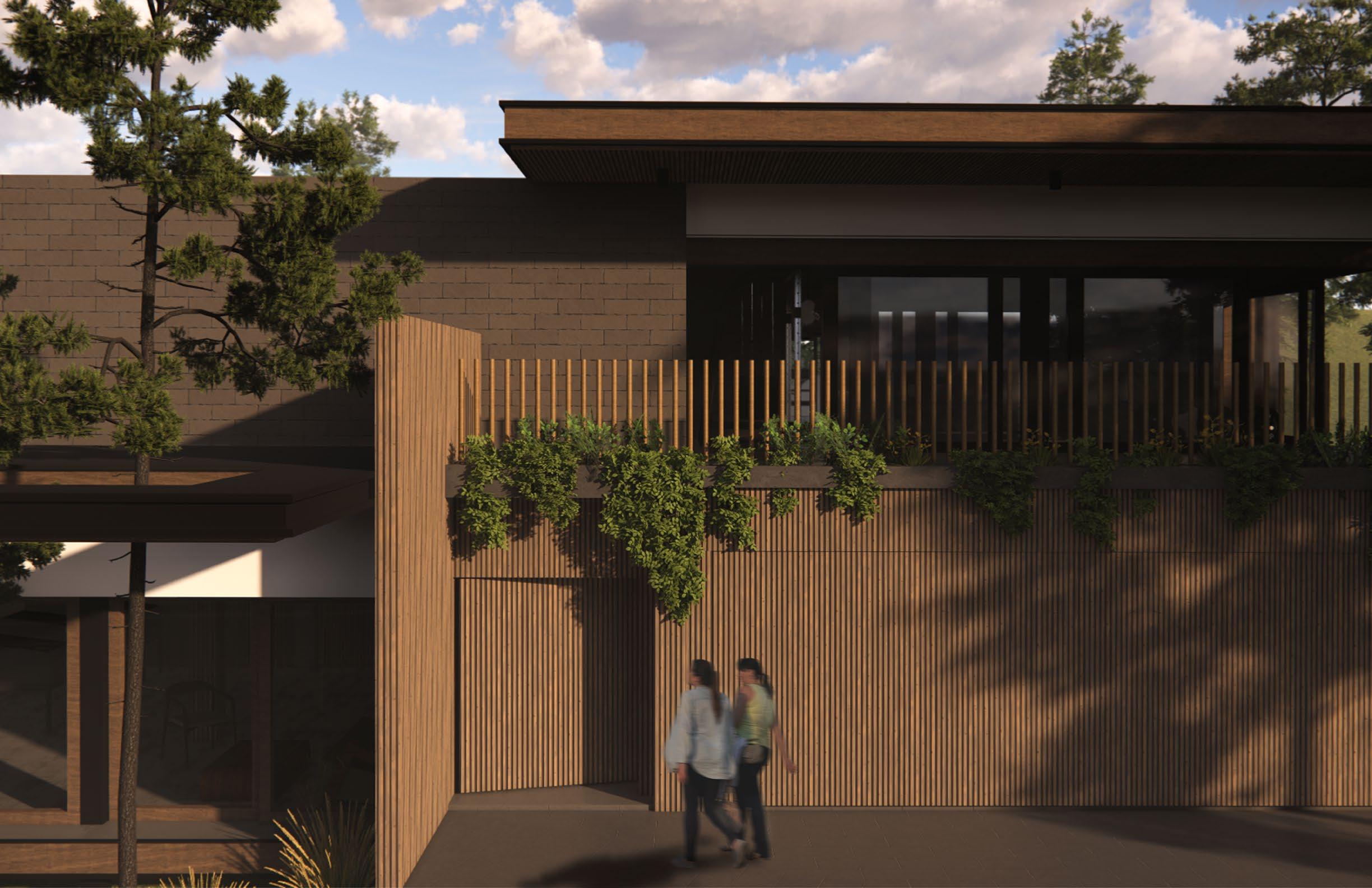 building facade
building facade
 left elevation in perspective
left elevation in perspective
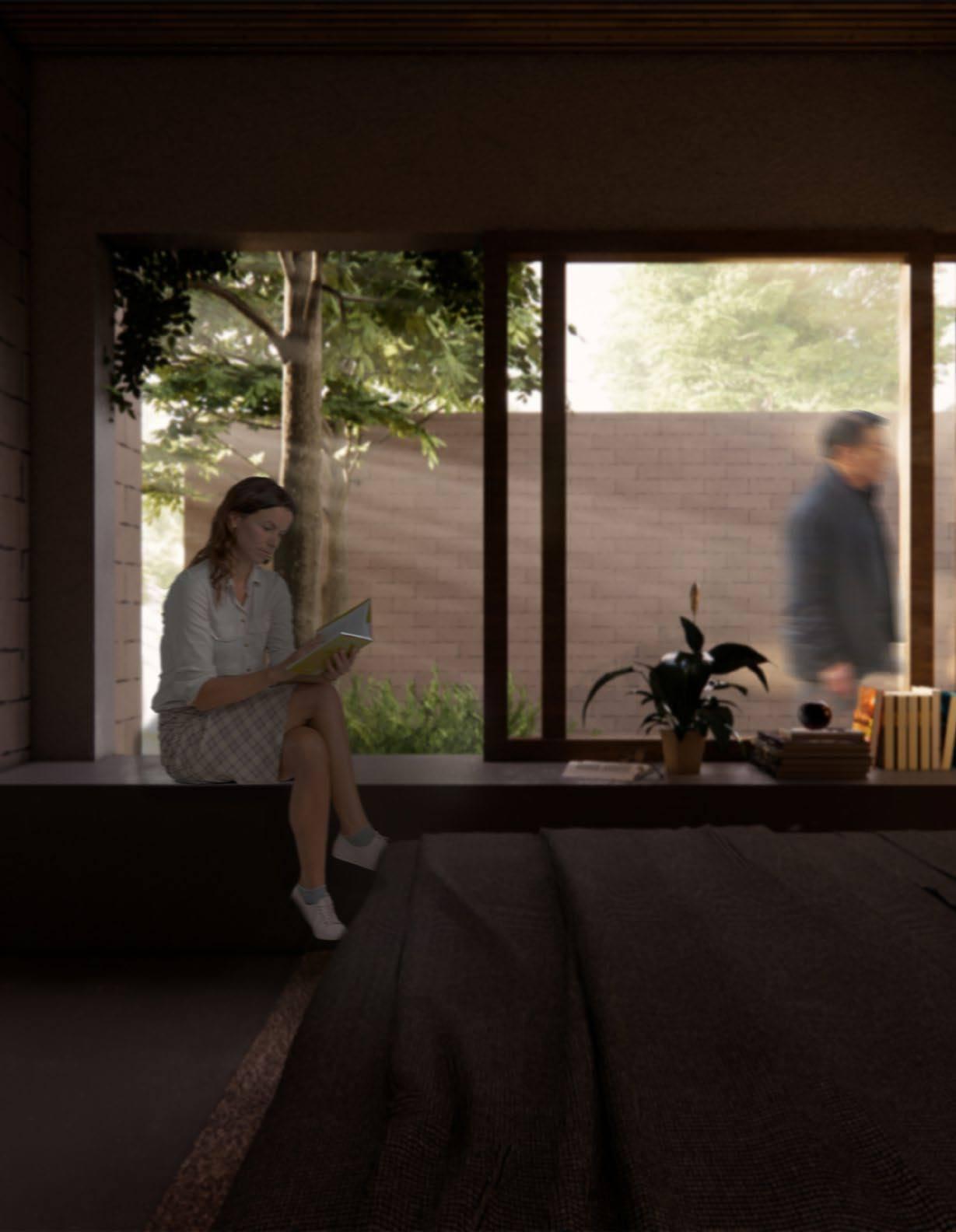
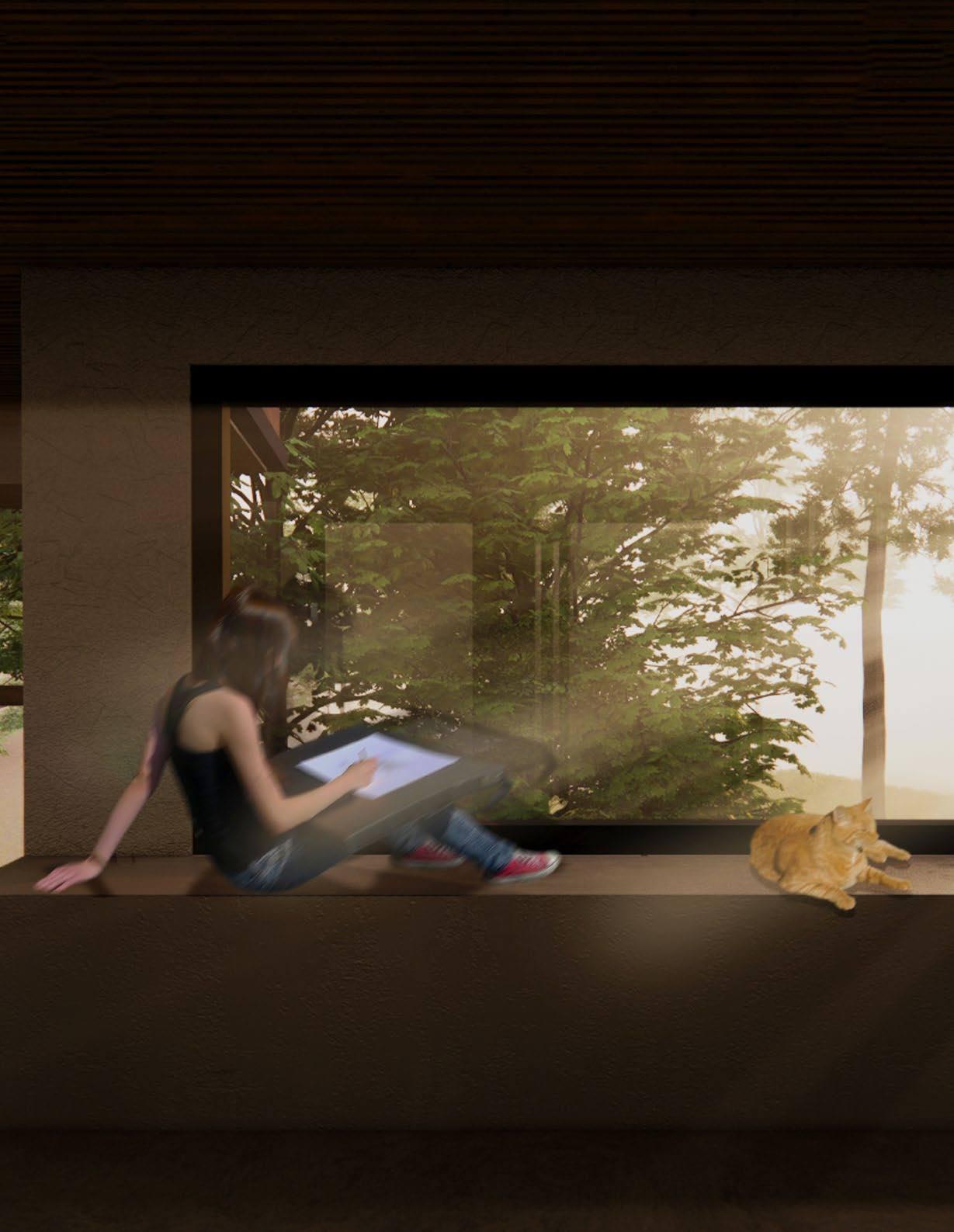
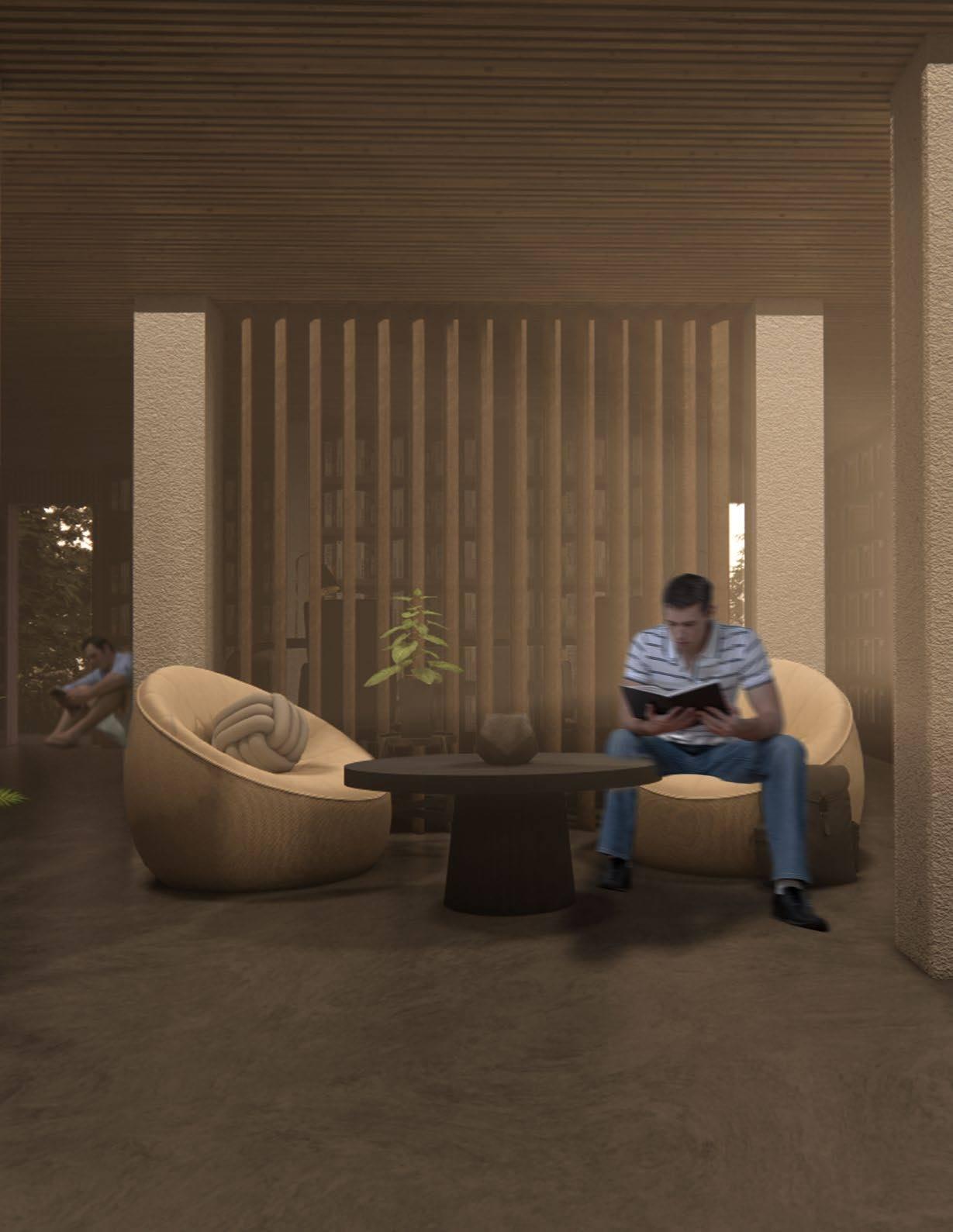 The use of concete slabs as a thermal mass is widely used in the living areas of the home and are multipurposely used for storage and seating.
This picture window adjacent the library on the second floor creates an ambient lighting for the reading area that wouldn’t cause harsh light that can damage the books.
Library in perspective
The use of concete slabs as a thermal mass is widely used in the living areas of the home and are multipurposely used for storage and seating.
This picture window adjacent the library on the second floor creates an ambient lighting for the reading area that wouldn’t cause harsh light that can damage the books.
Library in perspective
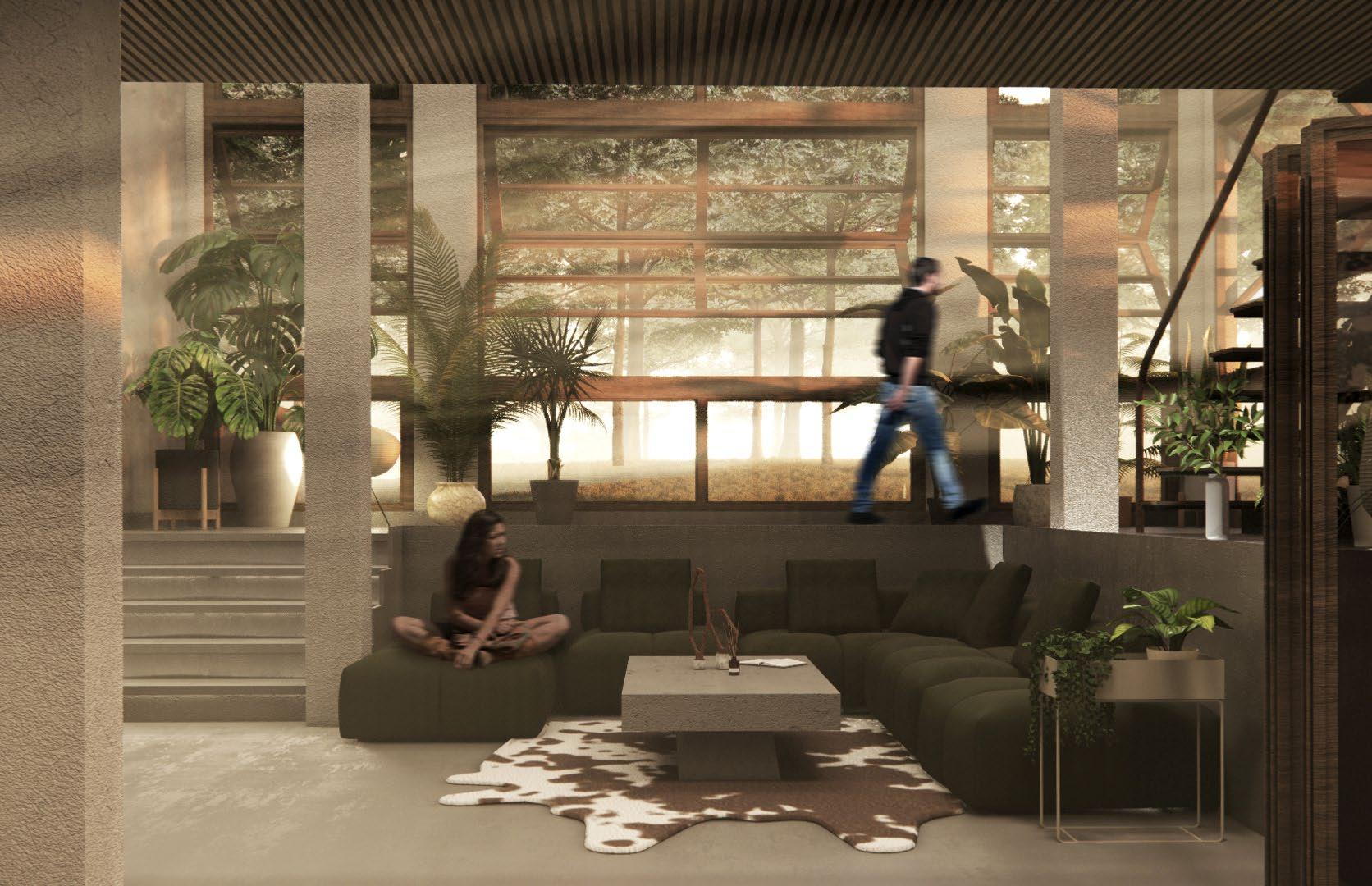
 The concrete slab is equipped ith drainage for the plants and occasional intrusion of rainfall to compensate for the large openings of the windows.
floor to ceiling fixed and folding windows are located at the living area to utilize natural light, wind, and heat especially for plants that will be placed at the elevated indoor garden.
The concrete slab is equipped ith drainage for the plants and occasional intrusion of rainfall to compensate for the large openings of the windows.
floor to ceiling fixed and folding windows are located at the living area to utilize natural light, wind, and heat especially for plants that will be placed at the elevated indoor garden.
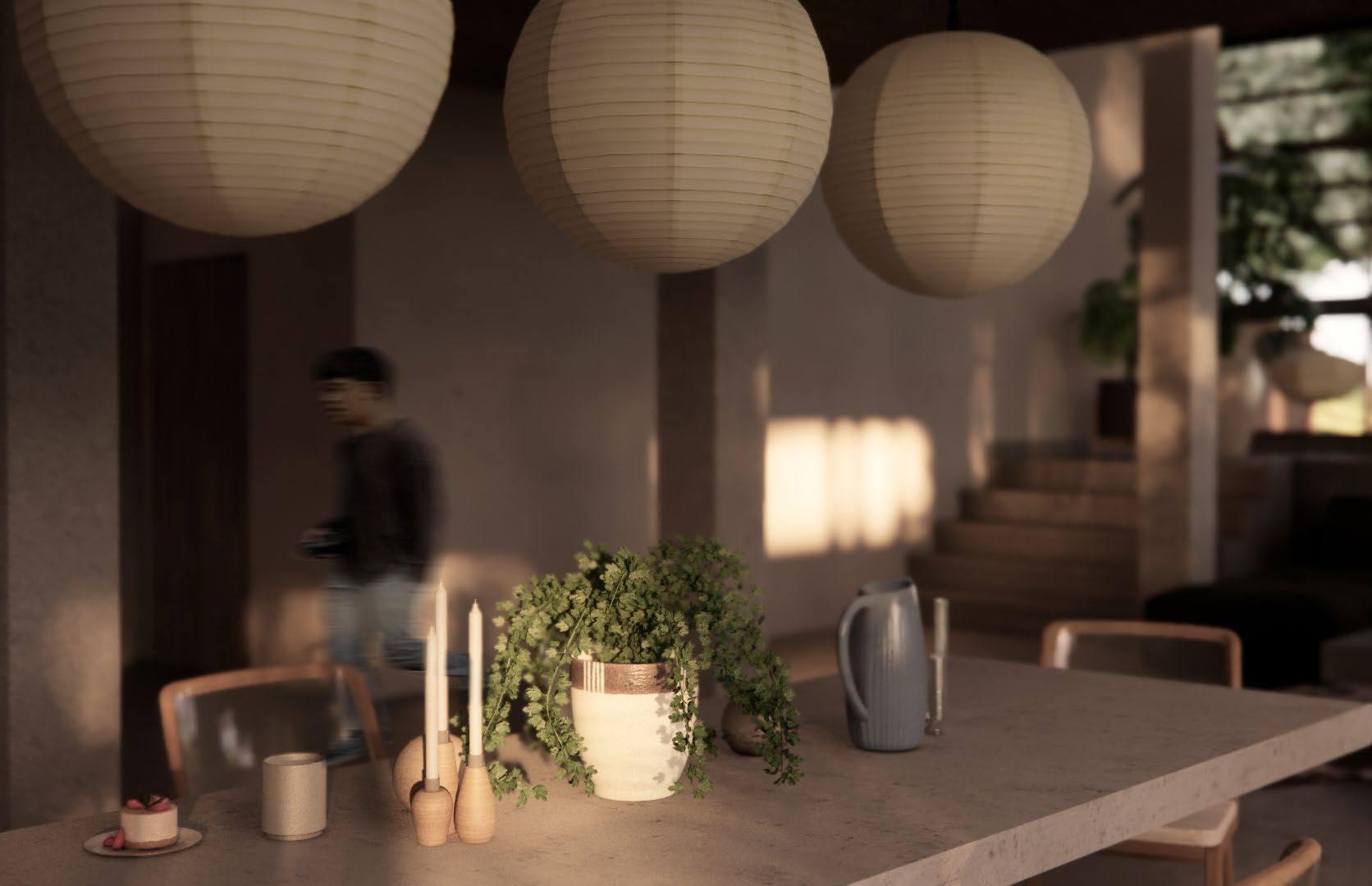
 The Dining Area is located at the heart of the home where meals are enjoyed as much as the view.
Doors of bedrooms, powder rooms, and bathrooms are not directly faced towards gathering spaces for privacy
The Dining Area is located at the heart of the home where meals are enjoyed as much as the view.
Doors of bedrooms, powder rooms, and bathrooms are not directly faced towards gathering spaces for privacy


BAGUIO CITY PUBLIC LIBRARY
Project Title: Third Space: Theory: Placemaking Approach to Baguio City Public LIbrary’s Redevelopment

Location: Baguio City, Philippines
Project under: Thesis - Architectural Design 10
Zoning: Institutional
The current Baguio City Public Library is an institution that has lost its prime relevance due to past improper relocations and lack of development in the past two decades leading to inadequacy of appropriate interior spaces to accommodate the increasing population.
This case study used a placemaking approach and comparative analyses between progressive local and international libraries to redefine the local establishment and to identify concepts, trends, library design, and sustainable design strategies. Through the Third Space Theory, this study goes beyond traditional library design, creating a more creative and interactive role of the Baguio City Public library in its community.
The library also includes spaces dedicated for art music, and the permormance arts like art galleries, exhibits, workshop areas, a music room, auditorium, dance studio, audiovisual room and a multipurpose hall to give the city the opportunity to promote and showcase the city’s creative aspects.
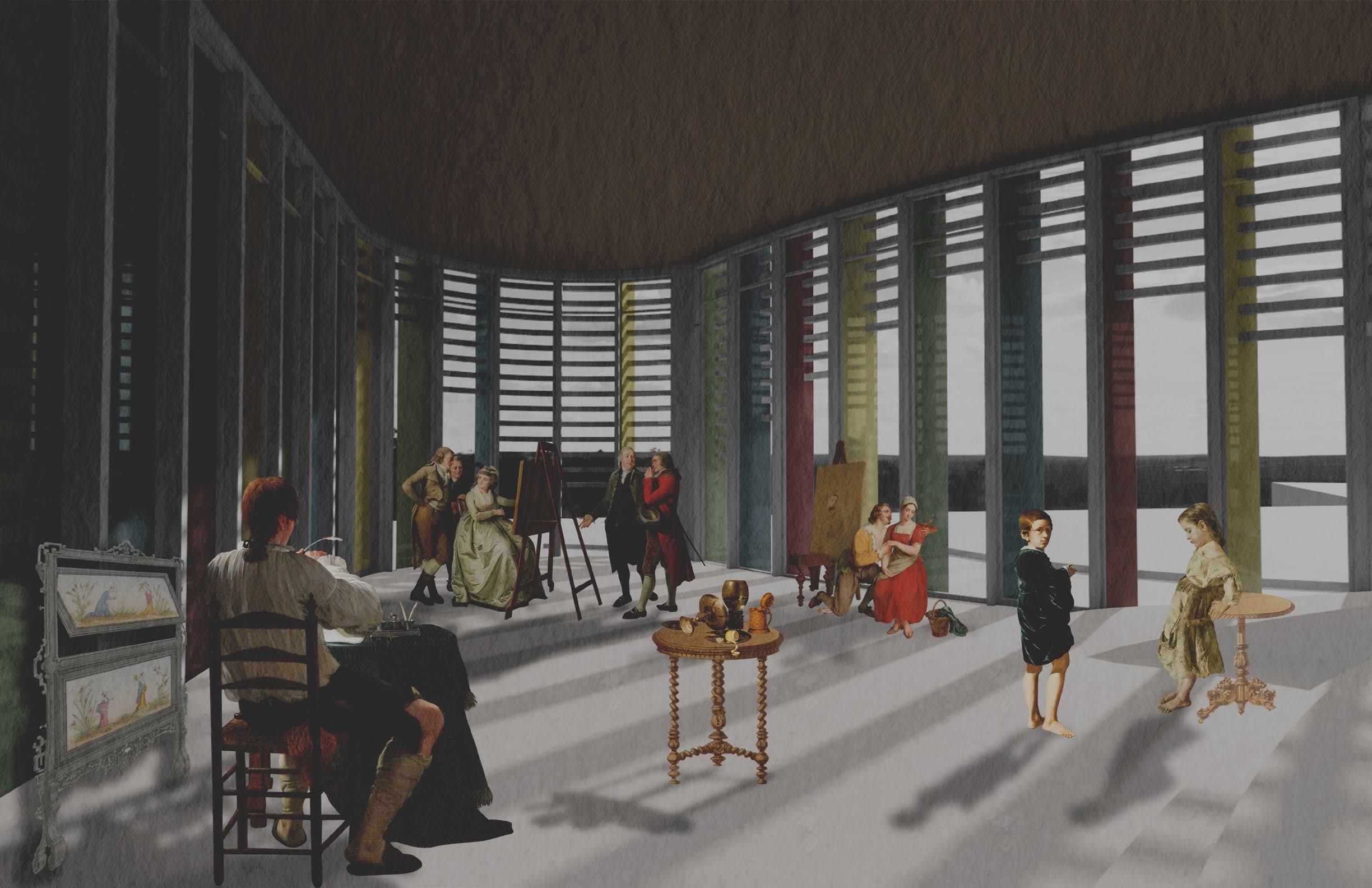 Art Center Interior Creative Visualization
Art Center Interior Creative Visualization
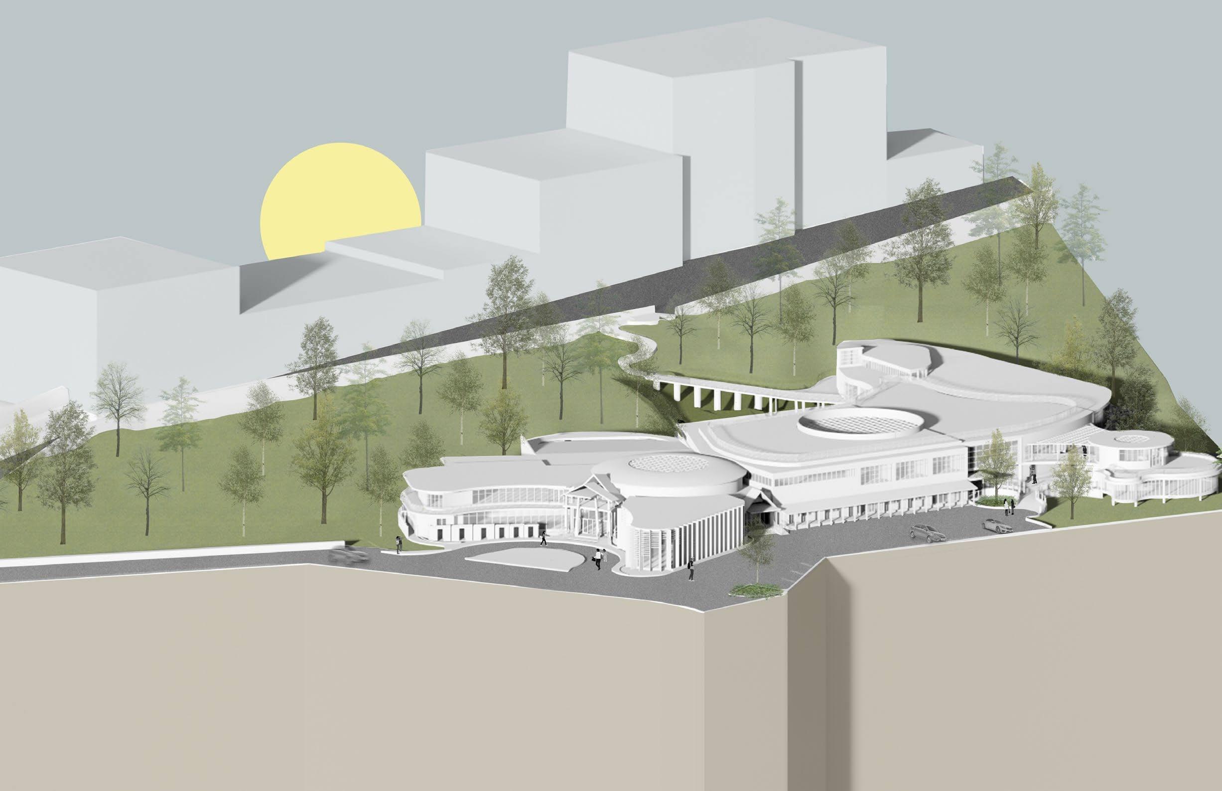
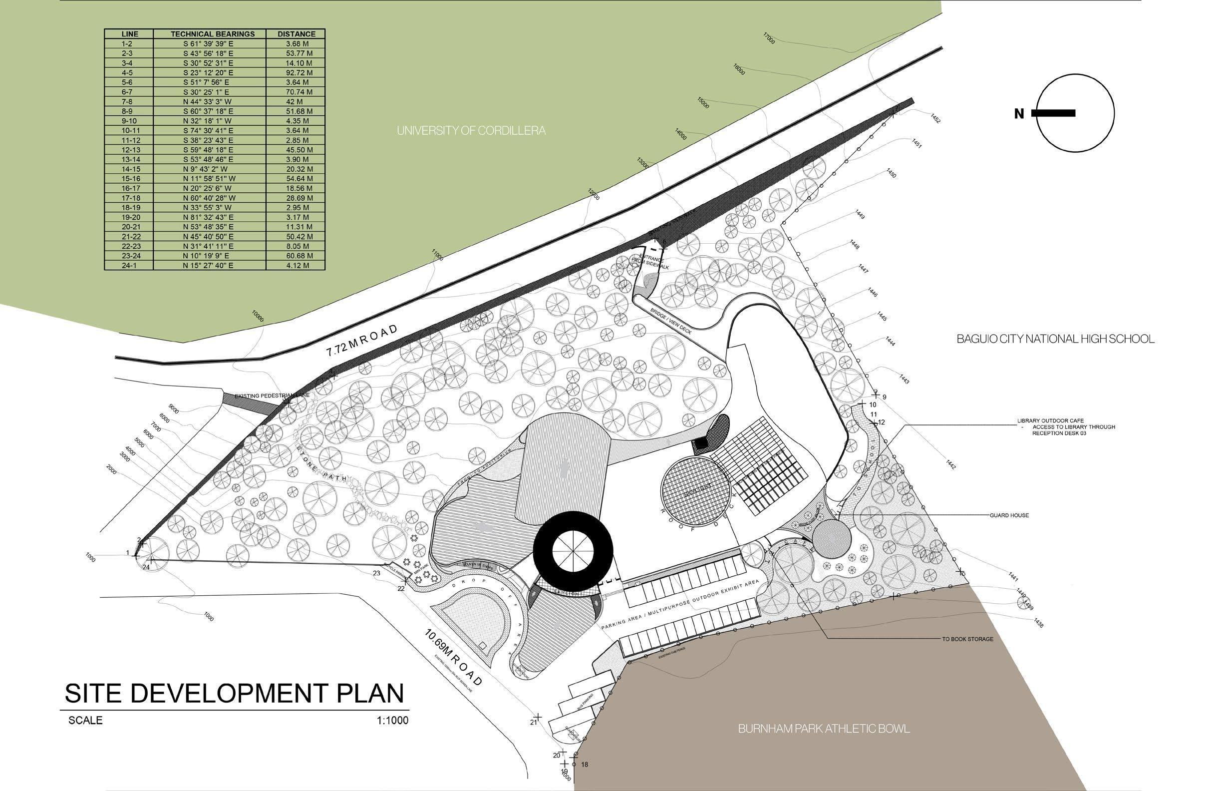
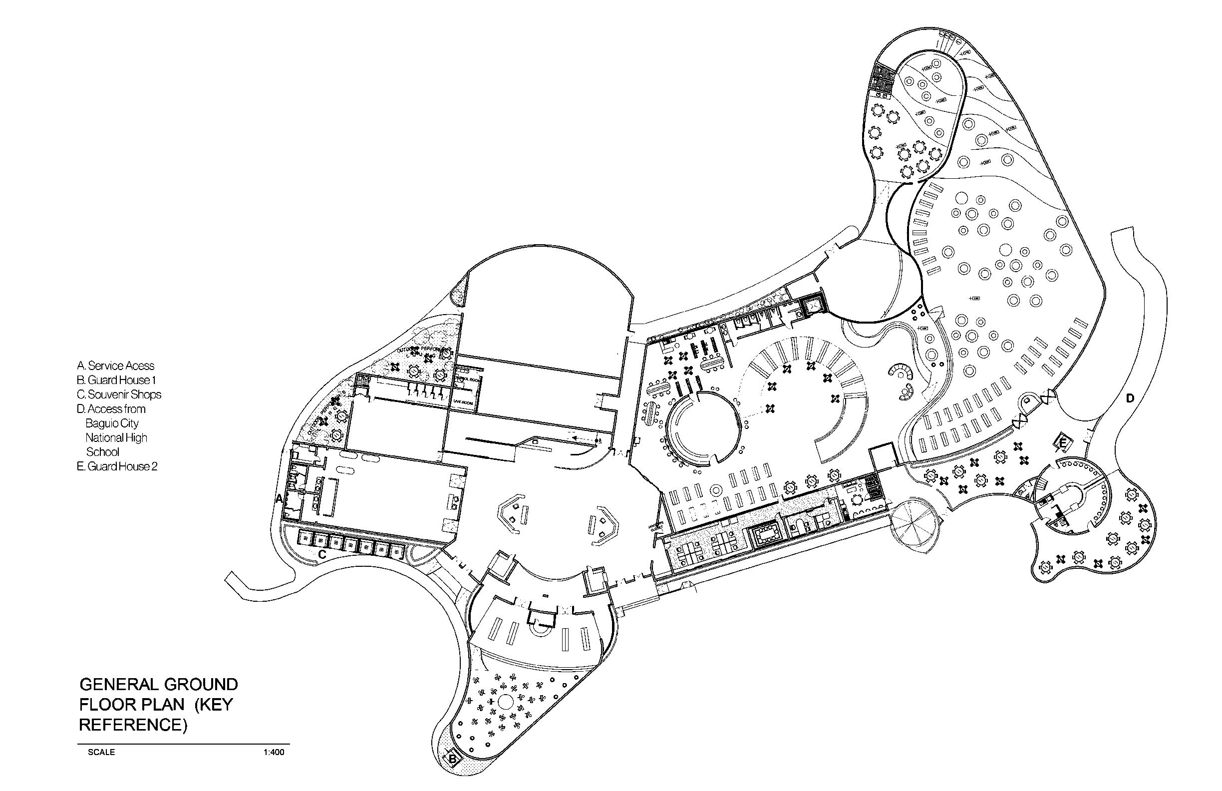
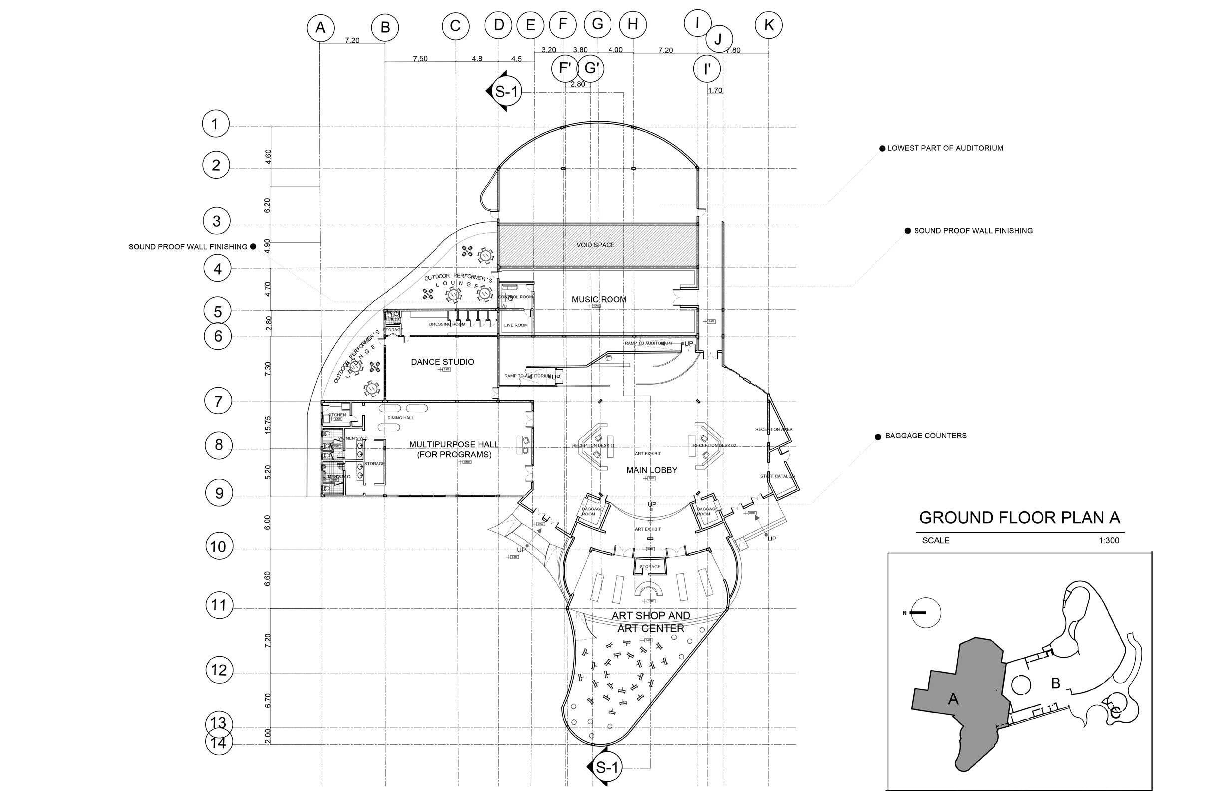
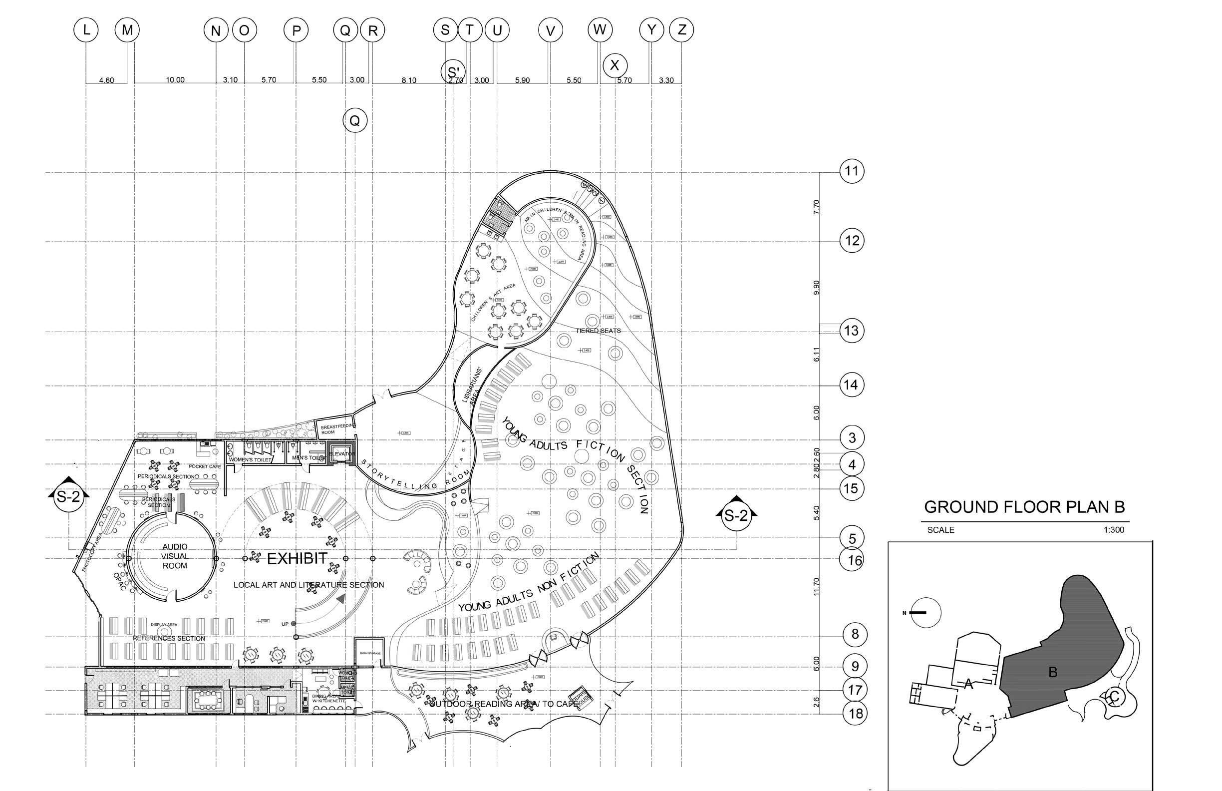



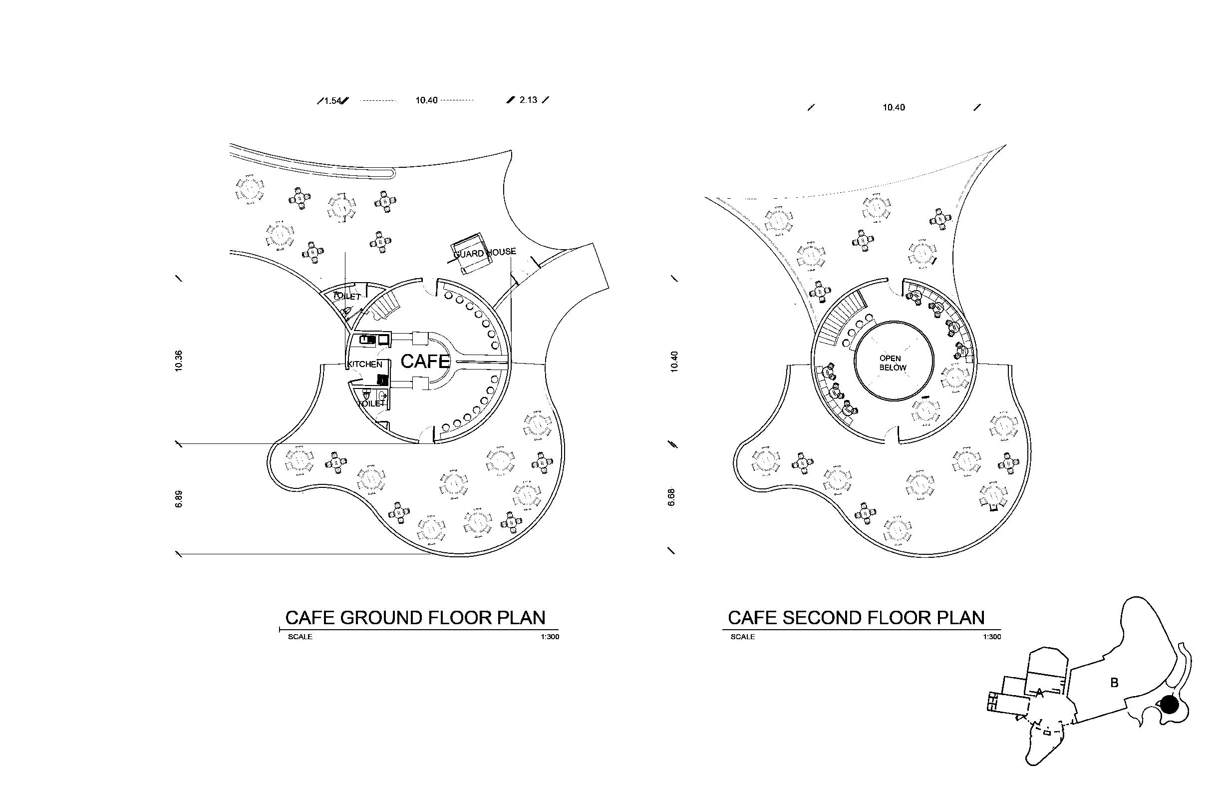

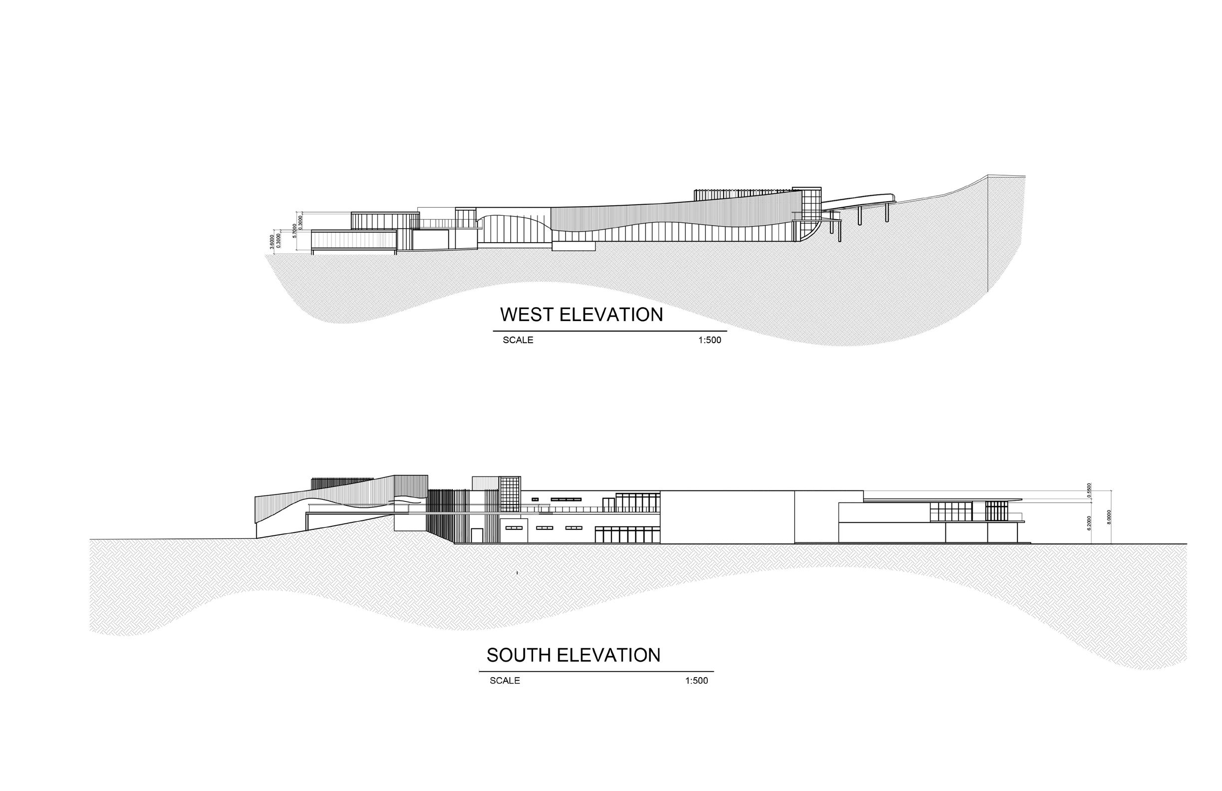
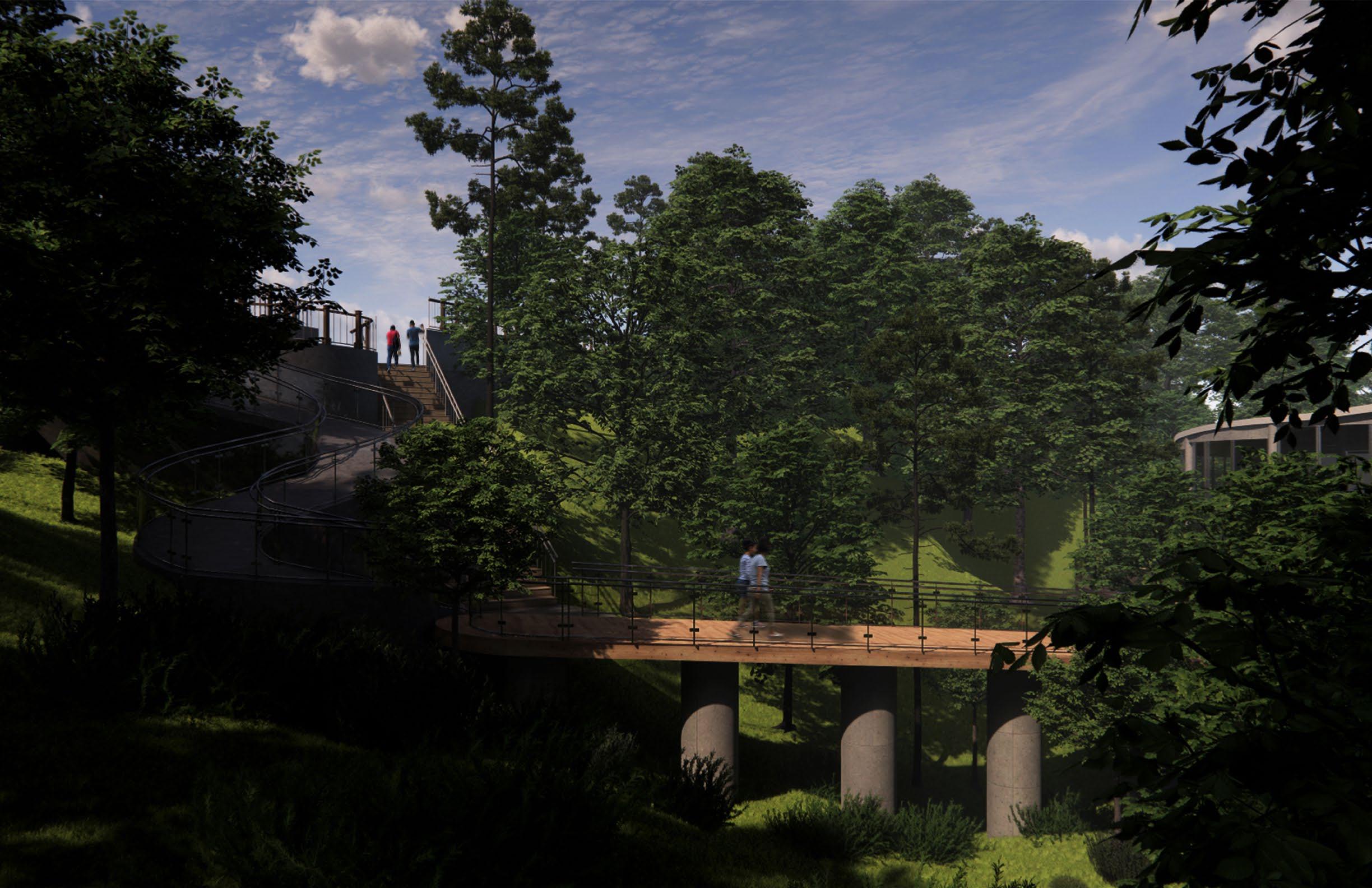
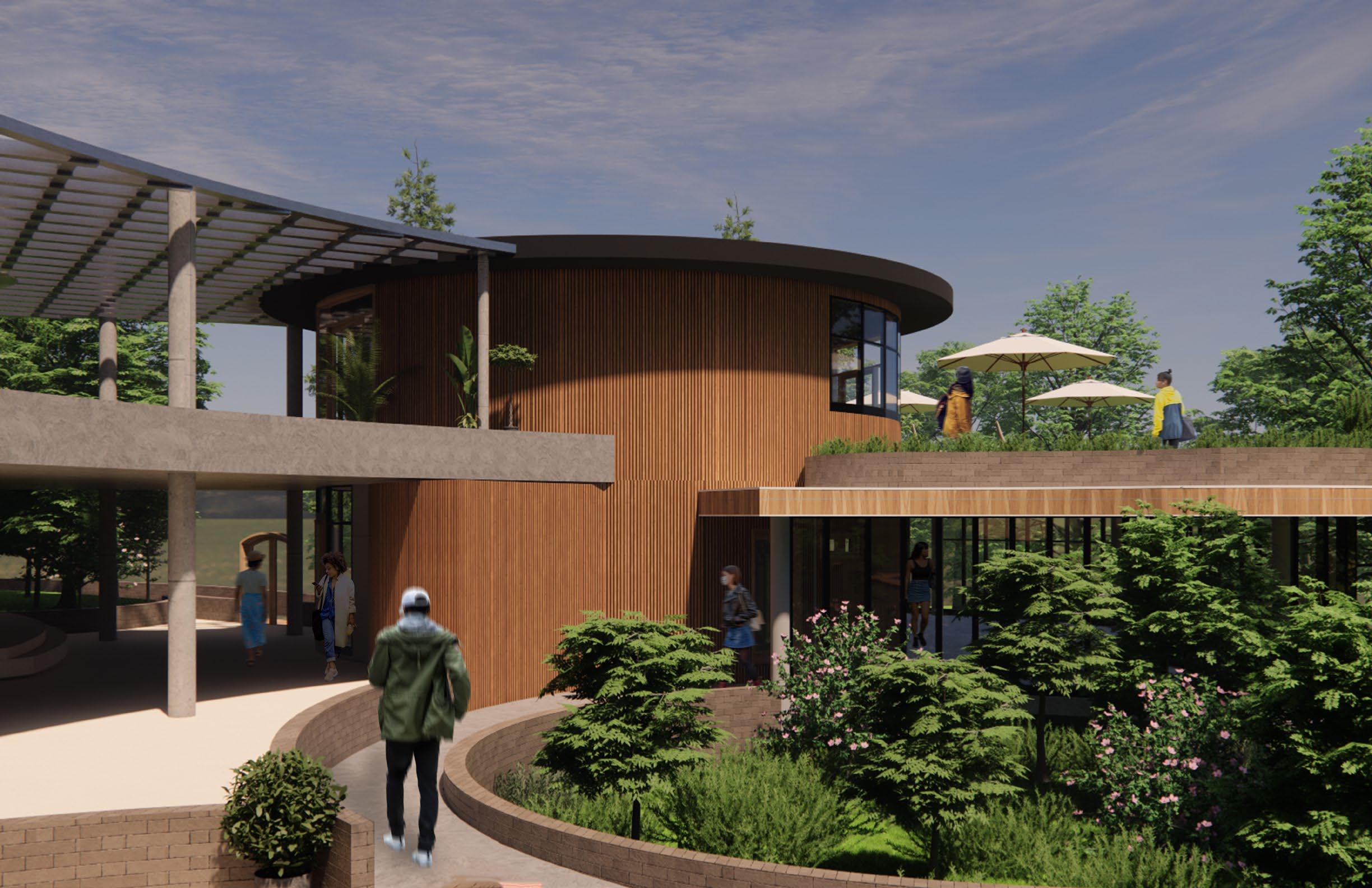 Bridge Access from Harrison Road Cafe in perspective
Bridge Access from Harrison Road Cafe in perspective
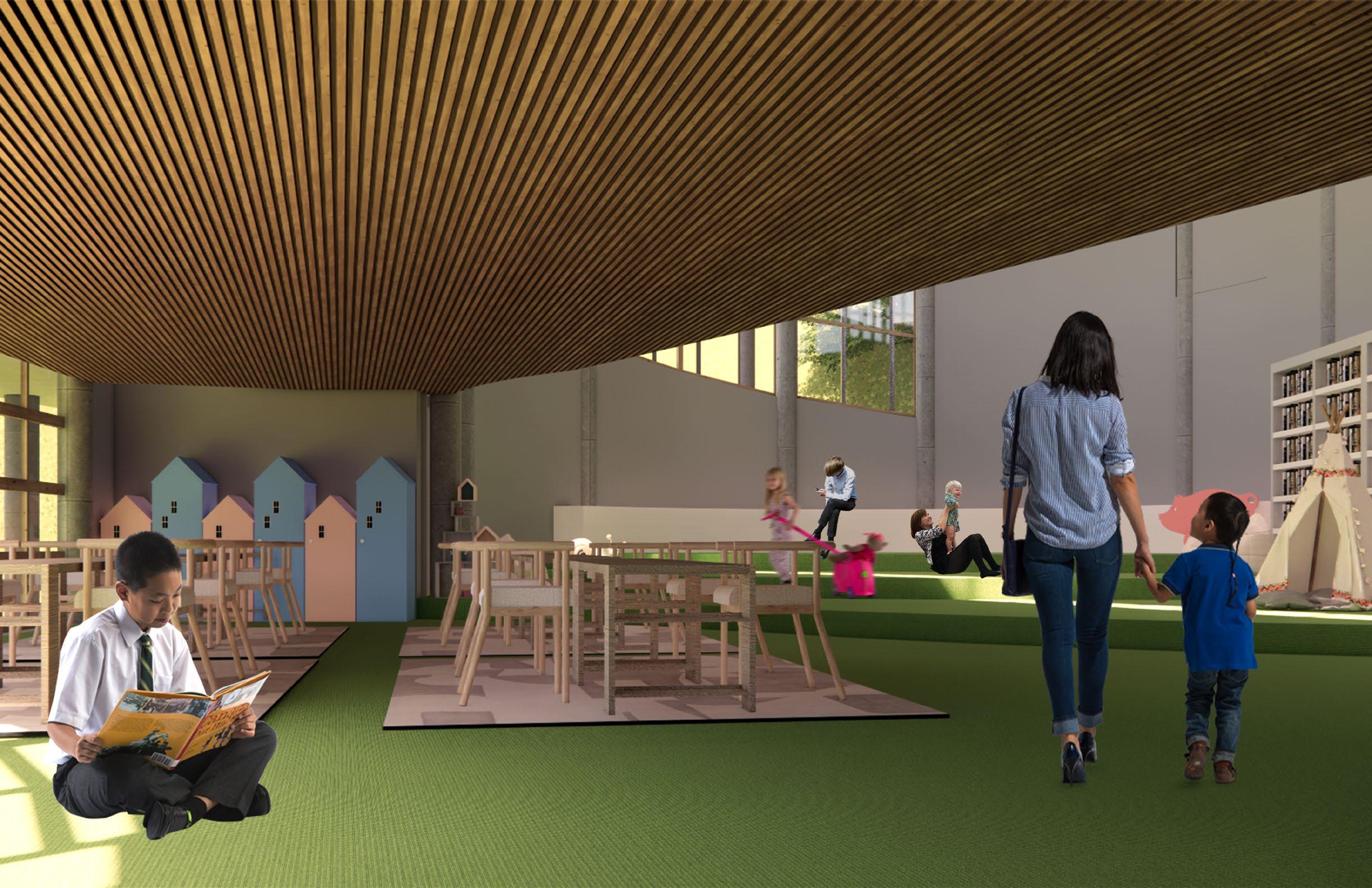
 Children’s Area with breastfeeding room and Daycare Services Reading Spaces and Loung with Tiered Seating at Yong Adult’s Section
Children’s Area with breastfeeding room and Daycare Services Reading Spaces and Loung with Tiered Seating at Yong Adult’s Section
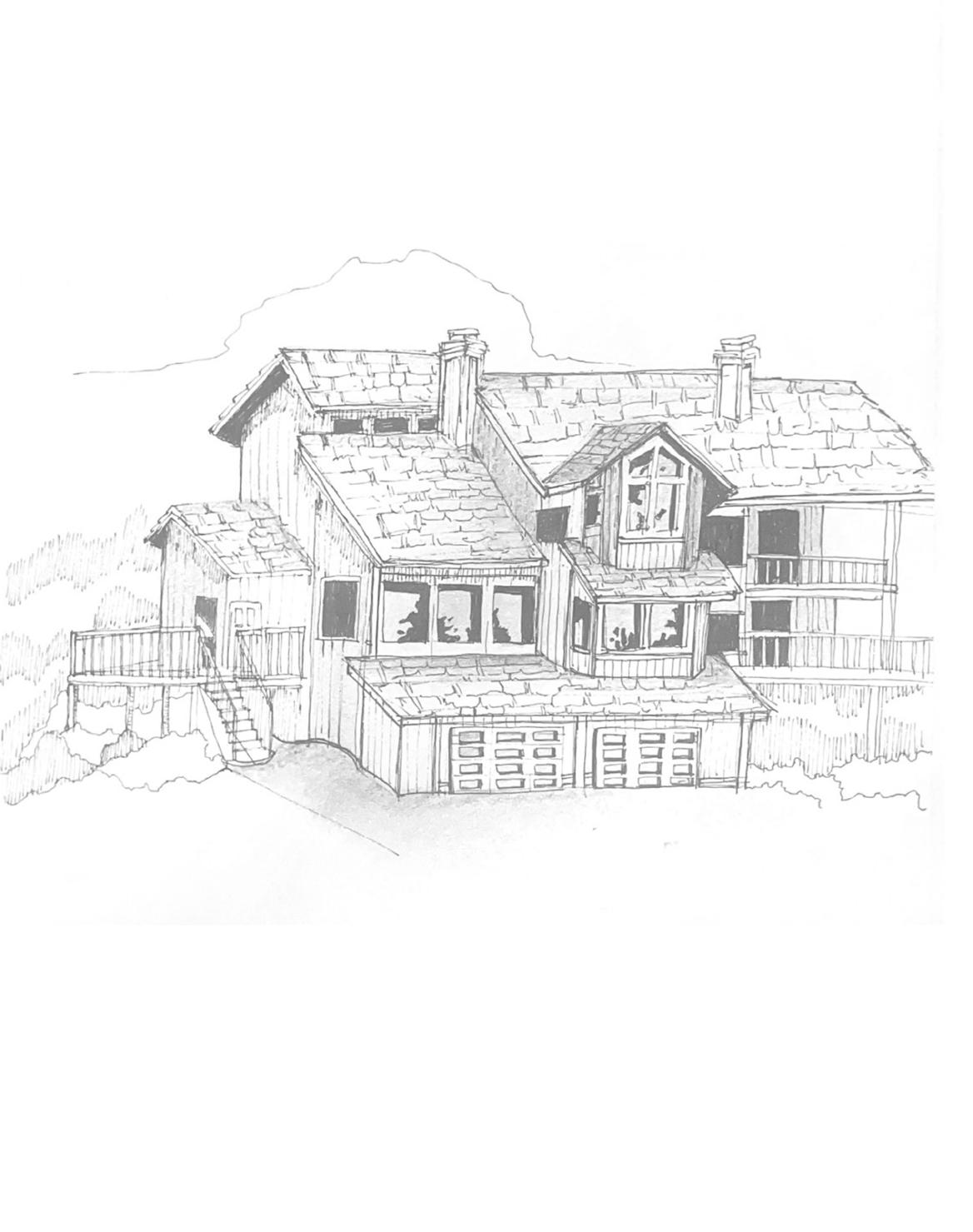

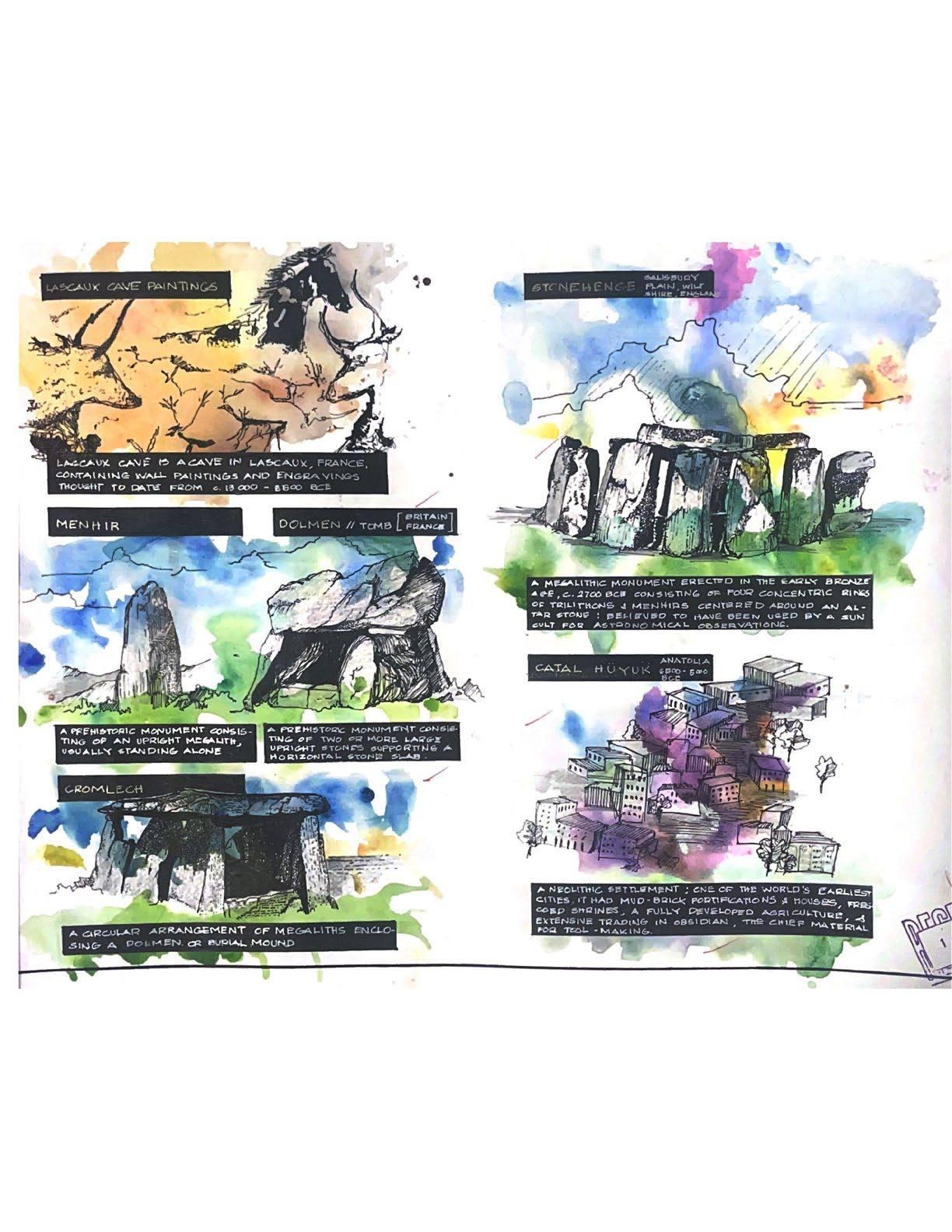

see graphic design portfolio: https://drive.google.com/drive/folders/1O2TQ3tHdaaJ3JkCgBcrdJe0OwcCBvepd?usp=sharing

 Graphic Design - Poster
Graphic Design - Poster
end of portfolio.
Thank you.
