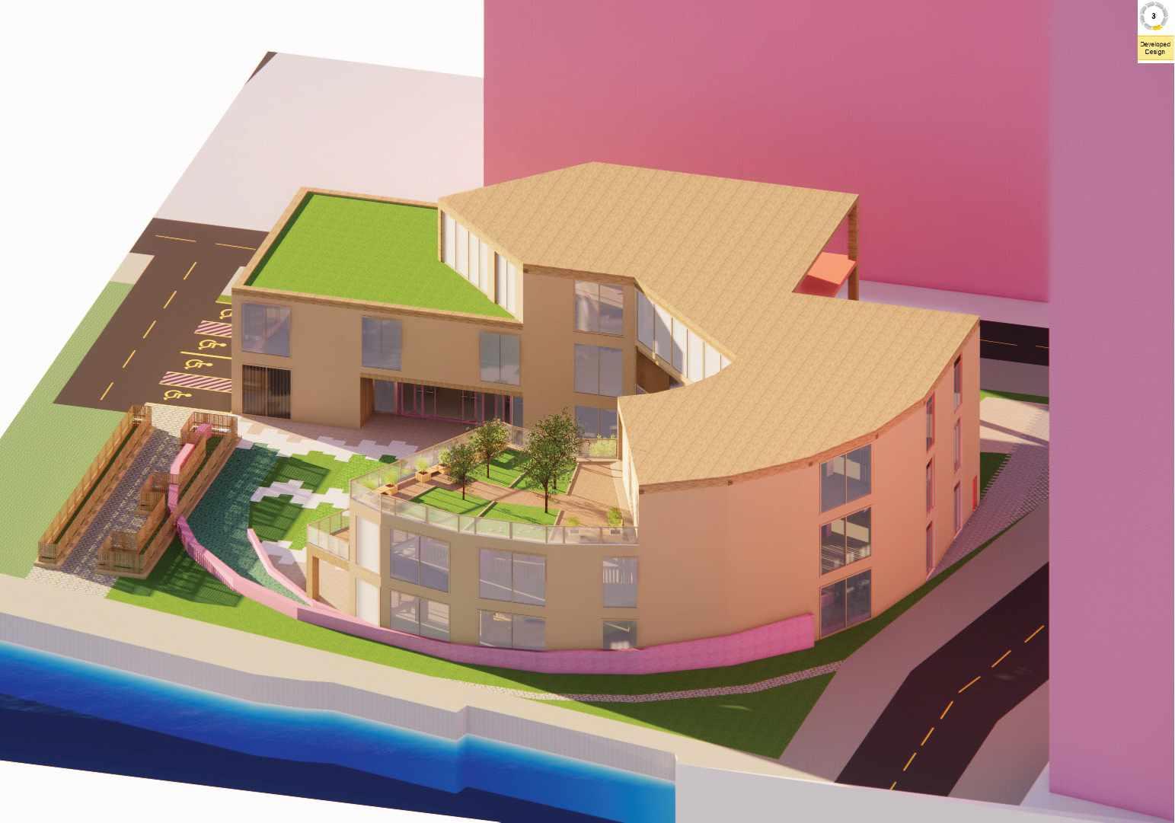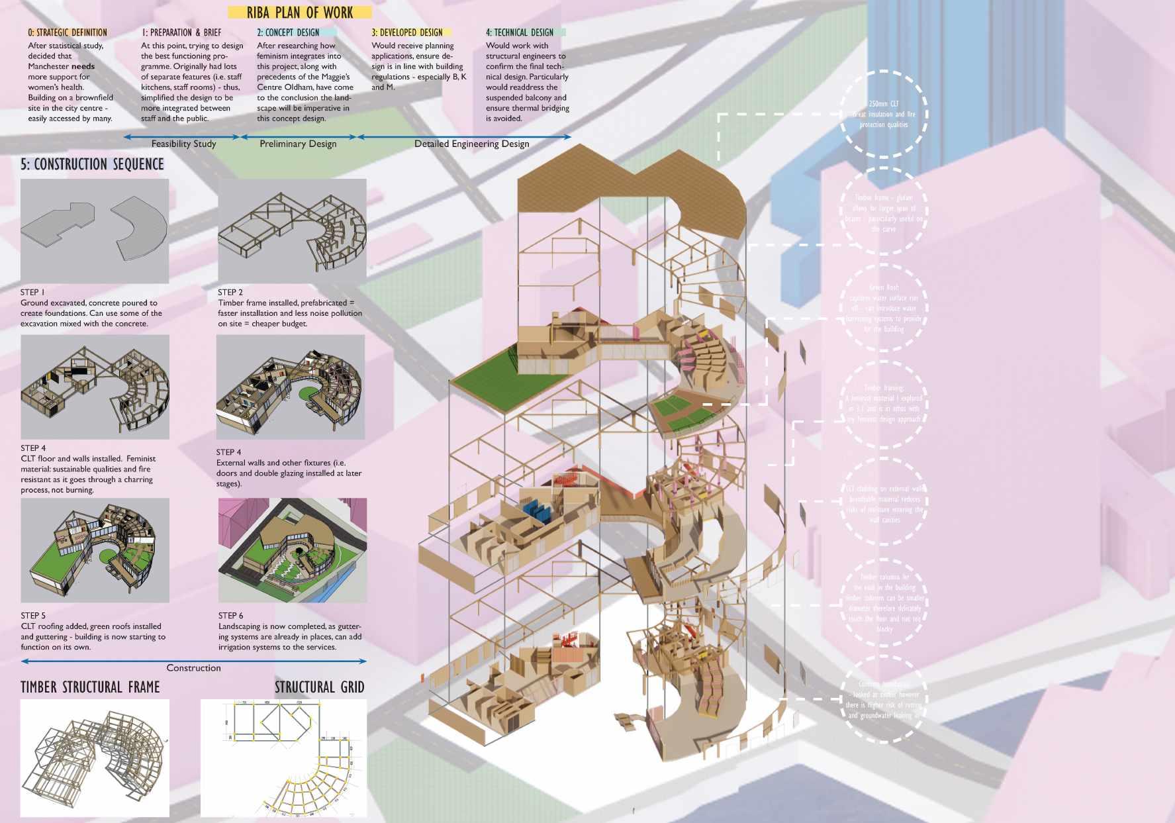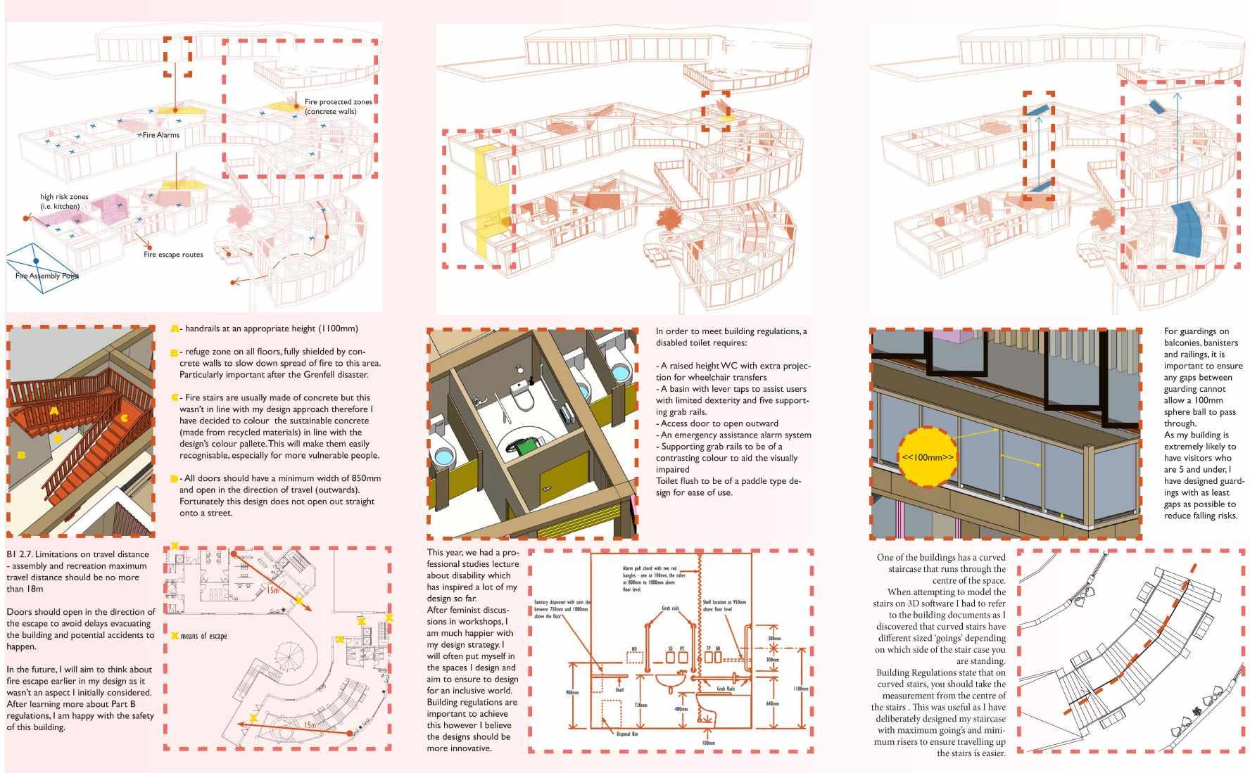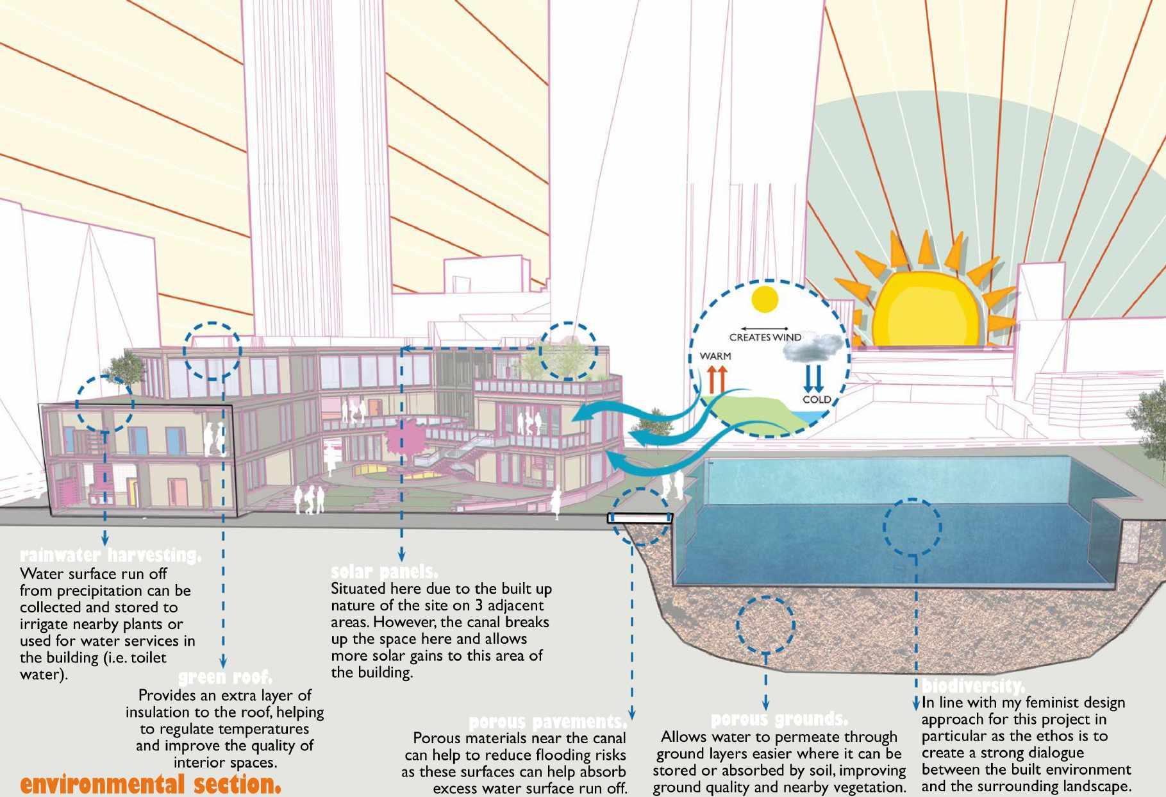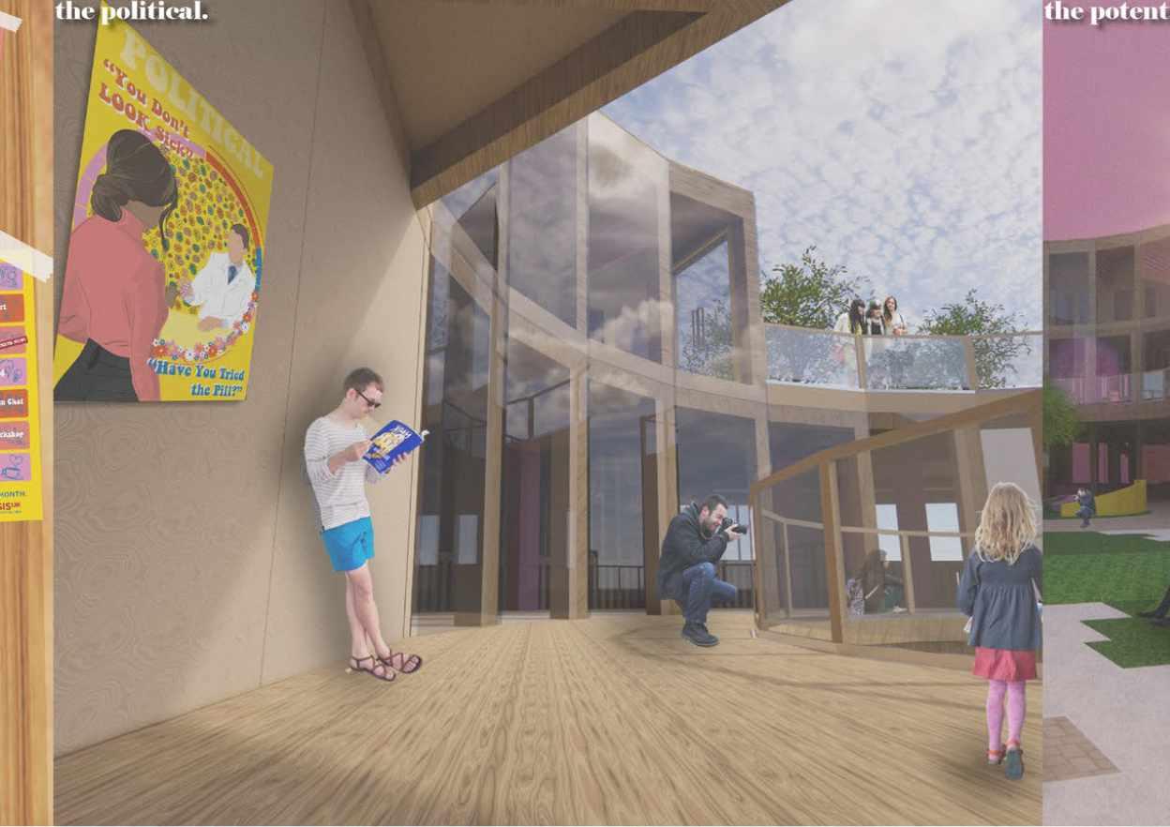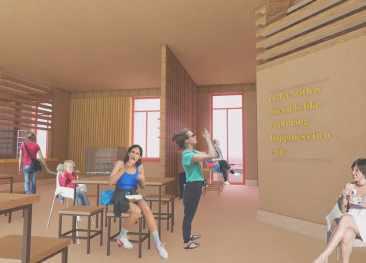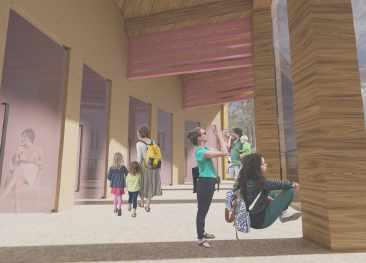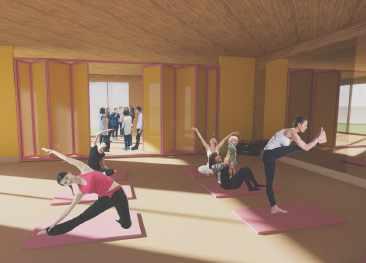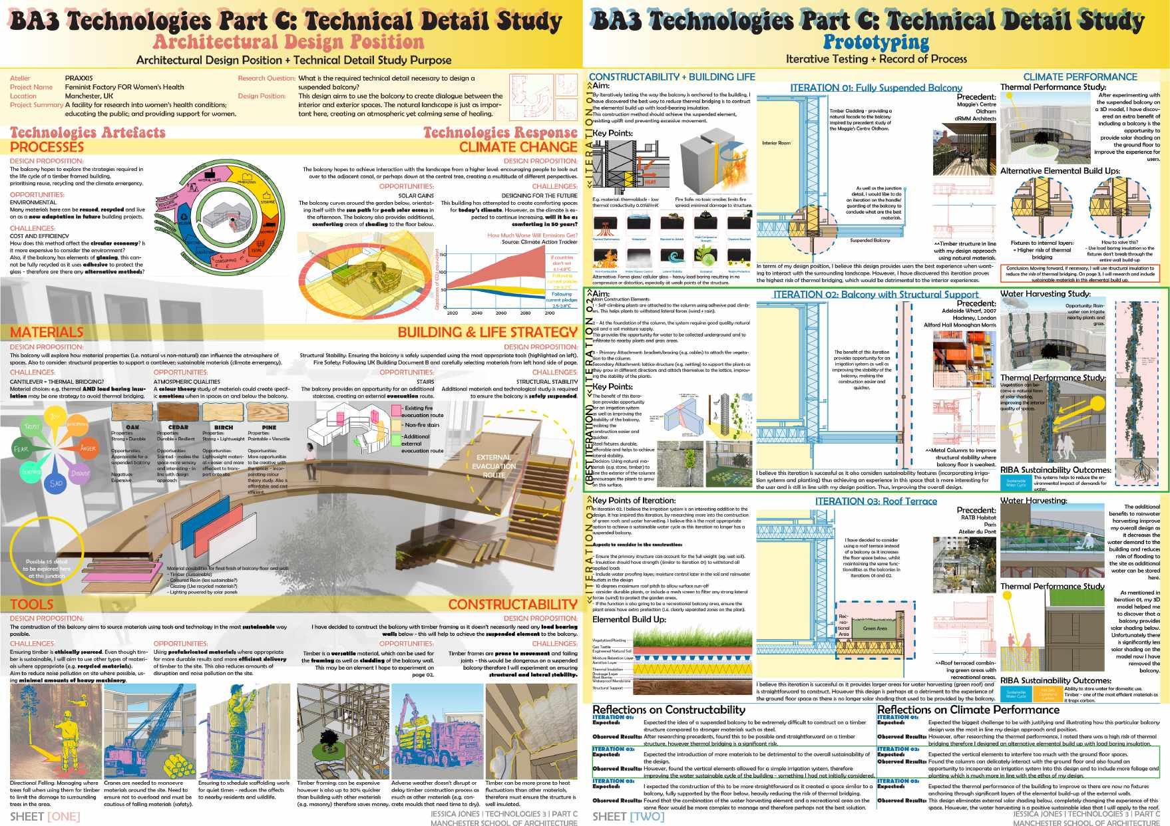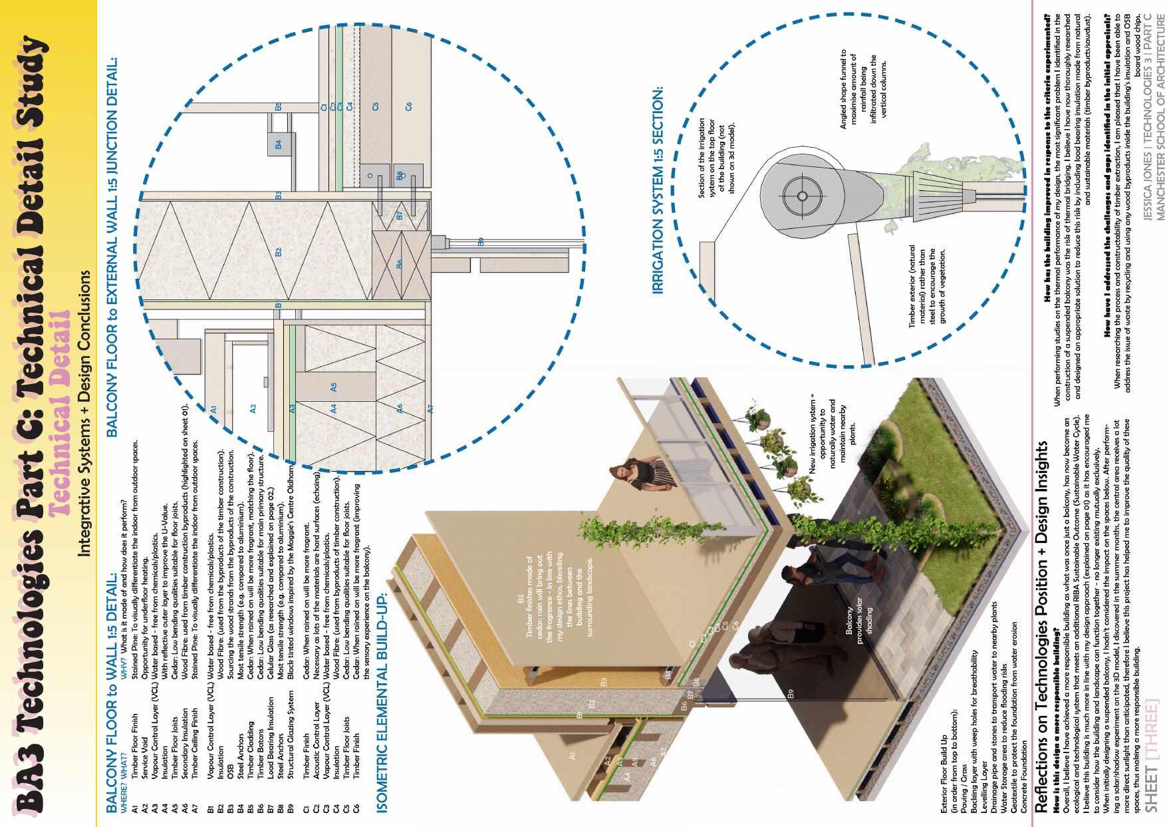



















masterplan.


green roof.
Vegetation layer
Soil, compost from recycled materials
Water filtering and drainage system
Moisture retention layer
Waterproof membrane Insulation
Timber lining
Double Insulation VCL
Timber Joists
Ceiling Finish
external wall. (floor 1 and 2)
Vapour Control Layer (VCL) Insulation OSB
Steel Anchors
Timber Cladding
Timber Batons
Load Bearing Insulation
Steel Anchors
Structural Glazing System
internal floor build up.
Timber Floor Finish Service Void
Vapour Control Layer (VCL) Insulation
Timber Floor Joists
Secondary Insulation
Timber Ceiling Finish
balconybuildfloor up.
Timber Finish
Acoustic Control Layer
Vapour Control Layer (VCL) Insulation
Timber Floor Joists
Timber Finish

the finer details: 1:20 technical section.
Overall I believe I have resolved this section to the best of my knowledge. I used precedents (Maggie’s Centre, Oldham) and my Technologies projects to assist me in identifying the build up of a timber frame structure. Although the ground floor is fully glazed, I believe this would structurally work as the Maggie’s centre also uses floor to ceiling structural glazing on the ground floor to expose all the elements of the floor and ceiling junctions. This is something I hope to resolve in my design to reflect the landscape adjacent.

