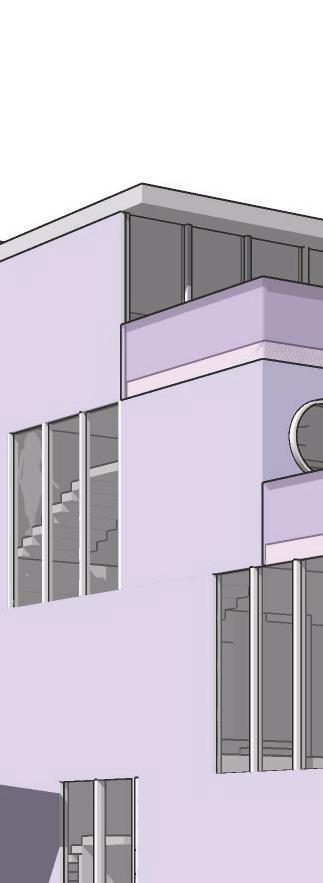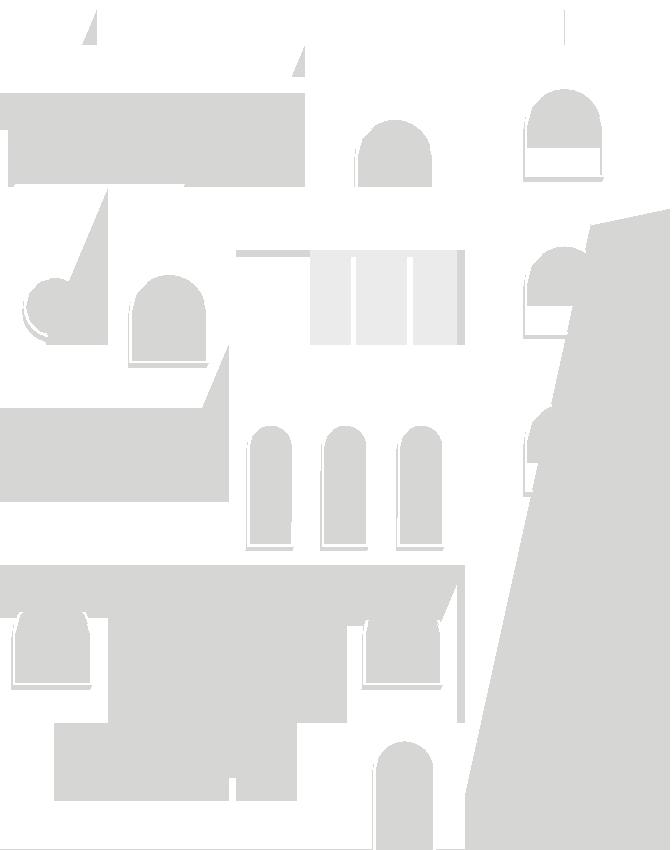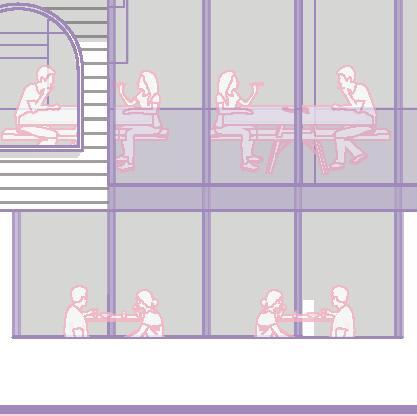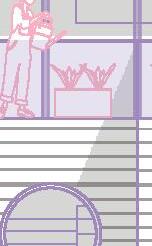About Me // Cirriculum Vitae
Hey there,
My name is Jess and I am a fifth year architecture student at Cal Poly San Luis Obispo. While in school, I’ve strived to create spaces that place both human beings + nature at the forefront of design in a thoughtful and creative manner. I am constantly inspired by the whimiscal nature of everyday interactions amongst the people we encounter, the landscapes we play in, and architecture’s role in forming them.

In my free time, I enjoy traveling to new places and getting outside. You’ll most often find me playing jazz piano, gardening, surfing, climbing, or fixing things around the house.
I hope you enjoy these selected works :)
LEADERSHI P
AI AS C al P ol y
Social Media Chair, 2020-2021
Fundraising Chair, 2019-2020
Ar t Auction Team, 2021
CP Su st ainabl e
Fa shion Clu b
Graphic Designer + Marketing
Team, 2021-present
Ve l lum F urnitur e Compe tition
Co-Producer, 2022
S KILL S
Digita l
Rhinoceros
AutoCAD
Illustrator
InDesign
Photoshop
Sketchup
Ph ys ica l
Model Making
Woodworking
CNC Milling
Metalworking
Welding (mig)
PROFILE
Self-driven architecture student seeking an entr y-level position as an architectural designer or sustainability consultant with an interest in sustainable materials and building lifecycles upon graduation I’m grateful to have a wide range of experience in both leadership— through the various teaching assistant and club positions I’ve held— and creative collaboration carried out in both educational and professional settings, in
EDUC AT IO N
Cali fo rnia P ol yt echnic St at e Uni ve rs it y | San Luis Obispo , CA
Bachelor of Architecture, Minor in Sustainable Environments | GPA: 3.7 | 2018-2023
Danish Institute f or S tudy Abr oad | Copenhagen , Denma rk 4th year study abroad program | Jan 2022- May 2022
Re g ene ra tion Field Ins titu te | Chone , E cuador 10-day program learning bamboo construction + regenerative farming | June 2022
Enscape
Twinmotion
Learning:
Revit
VRay
RhinoCAM
Laser Cutting
3D Printing
Watercolor
Natural Dye
RE COG N ITIONS
AIA Maui Schola rs hi p
R ecipien t | 2 02 1
B IA San Diego
Schola rs hi p
R ecipien t | 2 018 + 20 19
Ro be rt Hifumi
O do Compe t ition
Nominee | 2 02 2
RE FE RE NC ES
Provided upon request
WO RK EXPER IENCE
Br o ckit ectu re | Junior Designer, June 20 2 1-p rese nt
Produce digital 3D models, 2D drawings, and rendered perspectives for various residental and commercial projects Created marketing graphics to update company brand. Attend meetings with employer, fellow co-workers, and clients on a weekly basis.
C AED Suppor t Shop | Shop Technician , Sept 2 022 -pr esen t
Responsible for overseeing the woodworking, metalworking, and digital fabrication facilities on campus. Assist students with shop tools and techniques to familiarize them with the machines, repair or replace tools and par ts when needed, and most importantly ensure the safety of students while using these resources.
ED ES 1 23 | S tude nt A ss is tant , Sept 2 02 2- D ec 2 02 2
Independently created weekly presentation slides and led accompanying zoom discussions on various environmental design topics for a group of 15-20 students
King sw ood Shop | Wo odshop A ss is tant , July 2 021- Dec 20 21 Assisted owner, Peter Naramore, to create custom furniture out of koa wood, a tree species endemic to Hawai’i. Sanded, stained, and oiled new and antique furniture. Gained practice and experience using woodworking machines.
ARCH 241 , 2 42 , 20 7 | S tudent A ss is tant , Sept 20 2 1- June 2 02 2
Captioned and created online tutorials in Rhino for students Aided students in architectural detailing graphics and graded activities, and exams
Br andis Sarich Ar t + A rc hi te c tur e | In te rn , Summer 20 18 -2 02 0
Constructed and painted a scale model of the Tommy Bahama restaurant and store in Lahaina. Produced elevations and plans for residential projects. Conducted as-built surveys. Composed case study research on carbon-neutral spec homes in west Maui.
01 01
SOLOMOR CO-HOUSING
For this infill housing project, I chose to explore communal living, a typology that stems from Danish origins. Additionally, chosen solo parenthood has become increasingly common in Denmark— challenging the stigma attached to single parenthood and redefining the traditional family unit. This new group of single mothers have become known as ‘solomors’.
For solomors, sharing space means maintaining independence and privacy, yet being intertwined with a community when they choose. Thus, a key aspect was visual connectivity— being able to see what others are doing while retaining autonomy. Flexibility and multifunctionality of spaces were also important in the design since the units should accommodate both single moms who had their kids individually (full-time) and single moms with joint custody (part-time). A few other factors to account for are boyfriends/girlfriends, other moms + their children, and other guests who come to visit.
In addition to individual spaces, some communal programs nearer to the street include a public cafe, daycare/playspace, co-working spaces, bike repair + storage, a communal kitchen + dining area, and a rooftop garden. Though communal, the actual spaces themselves increase in privacy and quietness as one goes up the floors.
Focusing on sustainability, the placement of the rooms account for sunlight at different times of the day. To fit in more with the neighboring buildings, the first floor retains a traditional brick facade at the human scale and the windows mime the church next door, while the upper floors of the units shift to modern wood cladding, representing a desire to both embrace the existing site while challenging traditional values.
































































RIDGITITY 02 02
To begin this project, those of us who were able to visited the site of Sutro Baths in San Francisco and investigated the existing site conditions— most notably the drastic topography and the animals found in the sea, on the land, and in the sky. Taking inspiration from the “ridged” structures of both the sand dollar and the chiton, Ridgitity uses biomimicry to incorporate formal sustainable strategies of a proposed research center for NOAA (National Oceanic and Atmospheric Administration) and accompanied public pool space.
The two top concerns for us in terms of design were the challenging topography and the boundaries between public (ie. pools, lecture hall, courtyard, cafe) and private (laboratories, data storage). The project addresses the former by establishing a standard structural bay to be replicated throughout, stepping down both to blend with the existing slope and to create clerestory windows for daylighting. The roof shape allows for rainwater to collect into the central terraced courtyards for recirculation back into the building as well as provide shaded outdoor pathways along the wings. Transitioning to placement of program, two wings were created: a northern private wing made up of laboratories and a southern public wing made up of the lobby, classrooms, and lecture hall. They are connected with a main atrium, cafe, and exhibition space on the east side, with views facing out to the courtyards and ocean.
When considering the organic shape of the bays, we were drawn to the manipulative characteristics of concrete for the columns and the hardiness of it as a foundation in a coastal environment. To contrast, the columns use a steel connection attached to curved glulam beams for the roof to emphasis lightness up to the sky + sun. For the exterior, we were interested in how weathering can change materials over time, chosing copper cladding that would eventually petina, turning into a more turquoise color.
















VIEWONTOPUBLICPOOLS




THE WATERING HOLE 03 03
This is a proposal for a canned sparking water facility and tasting room in Paso Robles, California. As a studio, watercolor as a medium and a process was very important and the driving factor of finding our form. Our introduction project, therefore, was to create a sort of Rube Goldberg “watercolor machine” out of salvaged materials that would splash watercolor paint onto a canvas. Using the original painting (diagrammed in the top left) a form was gathered based on both the splashes of color and the incorporation of existing site conditions.
With water beings such an important aspect of the project, the building itself hugs the hydrology line of the site, and attempts to preserve the natural contours of the slope. The glazing facing north is intended to grab favorable natural daylight as well as take advantage of the views out onto the landscape. To express a sense of lightness and emphasize the desire to leave the ground “untouched,” the building barely hovering above the landscape, wtih pilotis being used for both the structure of the building and to allow for a continuous balcony for outdoor circulation and added outdoor viewing opportunities.
In terms of program, it was important that the production and management facilities were tucked in the back yet still transparent for the public to engage with and learn about how these products were made. The interior partition of glass allows visitors not only to get a sneak peek into these production processes, but allow for daylight to filter further into the building, allowing employees to get the same views as the visitors and encourage visual interaction between the two. More private program such as office spaces are placed on the wings of the building, allowing distance from the bustling noise of the production and tasting areas while still having access to the shared outdoor viewing balcony.







SOCIAL BEINGS 04 04
This student housing project is located on the hillside of Cal Poly’s campus, adjacent to the apartments I lived in up until our evacuation due to the pandemic. The only difference, however, is that this housing is geared towards the school’s graduate-level students. After gathering research on the subject, I found that older students prefer to live off-campus due to lack of freedom and privacy. This design responds to this issue by placing individual units further from the noisy undergraduate housing and nestling them into the hillside looking onto the nearby creek.
The design layout of each unit came together after multiple iterations of experimentation using three main driviers: the transition from public to private, circulation, and daylighting. Smaller shared courtyard spaces dispersed on each floor serve as opporunities to get to know your neighbor.
The most unique aspects of this site, after visiting in-person, were the ladybugs in the grasslands near the Brizzolara Creek and the creek itself. Therefore, views toward the creek were essential because not only does it encourage students to interact with nature, but it adds a constant soothing stream of sound to juxtapose stressful academic lives. Program within the community center shifts from public to private as user’s go up in levels, establishing a balance of work and play. The building itself is also nestled into the landscape so as to blend in with the natural topography of the site and have a secondary use as a literal acoustic barrier to diminish the noise of nearby undergraduates.
KITCHEN-TOCOMPOST allows food scraps to be swept through to decompose outside.
BUILT-IN FEATURES to create functional wall poches and a more “earthen” feel.
EXAGGERATED “WET WALL” shared between toilet, sink, shower, and washing machine, for efficiency.












HANDLE WITH CARE
Studio White. Fall 2022-present.
The current capitalist model of infinite economic growth and expansion, specifically through the lens of material extraction for new construction, is at odds with earth’s natural rate of regenerating its resources. Drawing from ethics of care and stewardship, this thesis proposes a ‘caring’ architecture that outgrows and moves beyond current modes of sustainability. It asks questions not only about energy efficiency and site conditions, but others such as where do our materials come from, what is the well-being of workers who will come in contact with said materials, and how will the building be repaired or dismantled in the future? In other words, how can we reimagine processes of extraction, construction, repair, and deconstruction that contribute to a ‘caring’ architecture— one in which we care for the well-being of our buildings and each other?
To tackle these questions, we must expand our notion of what it means to ‘care,’ both as receivers and givers of care. Each one of us has had experience taking care of someone (or something) and being taken care of; care is therefore inherently accessible, engaging, and empathetic. The recent pandemic revealed a society in a “deficit of care,” with an urgent need to reorient it to the front and center of our lives.
Expanding on theories of reparative design + feminist care ethics, this project hopes to reimagine what it means to interact with a building as a work-in-progress. This idea of a ‘caring’ architecture summons the introspection of not only what the building can do for you, but what you can do for the building. By reassessing our relationship to buildings, specifically the material makeup and repair of them, we can reframe our structures as living beings in need of care rather than objects, encouraging imaginations of non-extractive processes that reawaken care for one another.










PROFESSIONAL WORK
Throughout my time working at various firms, most recently Brockitecture (Ryan Brockett Architect Inc.), I’ve been able to gain a wide range of experience— drafting technical drawings in AutoCAD and Rhino, reviewing construction documents, establishing a workflow for rendered and collage-style perspective views using Sketchup, Enscape, and Photoshop, and creating more diagrammatic marketing graphics with Illustrator. Beyond the computer, I’ve done multiple on-site surveying, participated in client and team meetings (in-person + on Zoom), picked up prints, dropped off permits, and helped with architectural photography and photoshoot setup.
These experiences have allowed me to dip my toes into a little bit of everything when it comes to working at a small design firm. I’ve enjoyed my work so far, and the transition from the first year on Zoom to finally working in person in San Luis Obispo/Atascadero has made it that much better.






OTHER WORKS
The first work is a floor lamp constructed of pine wood + kelp for the annual Vellum furniture competition. Luminaria ( luminaire [light fixture] + laminaria [genus of native seaweed]) is an attempt to reimagine and repurpose two types of kelp found on the beaches of Morro Bay, bull kelp and giant kelp. The type of lamp was chosen to amplify the green translucent qualities of the kelp, mimicking stained glass. While glass is made up of an often extractive material dredged from the ocean (sand), kelp can be harvested sustainably and be used in the same way. The elongated legs and height of the structure echo the feeling of swimming through a kelp forest in the dark depths of the sea.
The watercolors are taken from a Zoom class taught during the pandemic on Architectural Representations through Watercolor. In the class, I developed techniques of brushstrokes, shading, and blending, experimenting with different painting styles. I hope to continue learning more about watercolor as a medium, especially when combined with digital collage.
The last work is taken from a summer project done in collaboration with three other fellow students, examining what sustainability truly means in architecture. After doing independent research and interviewing multiple professors with environmental backgrounds, we created the Greenwashing Checklist — a printable document for students and upcoming architects alike to identify greenwashing in buildings, materials, companies, etc.









Greenwashing Checklist. FRMRLY. Summer 2020. (available for digital viewing on www.issuu.com/jessicavanni)




