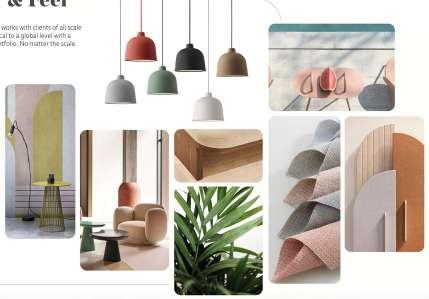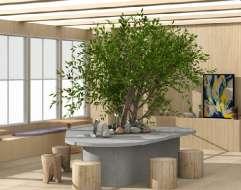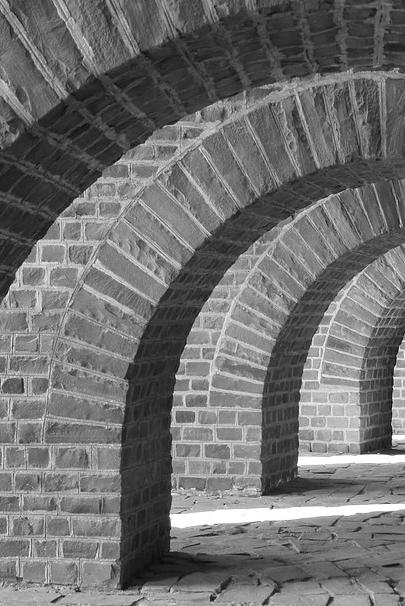Contents
Creative & Ancillary Work
Included some projects that have done working as a design coordinator with MG West for 1 and half years:
- Mood Board for G Office Outdoor Spaces
- Mood Board and Furniture Solutions for L Restaurant
- Furniture Solutions for P Office
- Furniture Solutions for G Office
- Mood Board, Interior Finishes, Furniture and Finishes Solutions for V Office

G Office Outdoor Meeting Inspiration

GOffice Outdoor Seating Inspiration
















P Office































G Office
Game Room: General Store Porch






Game Room: Coastal Relics



















V Office























The Crossroads Community
This residential project, located in an urban area, serves three target users: older adults, younger adults, and rescued dogs. By linking these three groups together through design and creating a comfortable living space that provides benefits to each group in both physical and psychological ways, I believe this community could become a new residence model for the future.
This project inspired by crossroads, where the magical convergence happens. This community not only bonds seniors, students and rescued dogs together, but also, reflecting on the project location of San Francisco, the city has a harmonious and balanced relationship between old and new. The color palette of this project got inspired from the nature. The sunlight shining through the forest, the natural wave on the rock and the pattern of veins on a leaf. These elements reflect the energy and the harmony of nature.























The Crossroads Cafe
Kitchen
Male Restroom
Female Restroom
Small Market
Cool / Freezer Room
Small Office
Staff Break Room
Storage
Loading Dock Adoption Center
Reception Area
Elevator Equipment Room
Storage
Small Open Kitchen
Community Area Restrooms
Gym
The Crossroads Cafe



















































Salvador Dali Artist Studio
This studio located in an urban area. The main user of this space is a young couple who working in artistic areas. They admire Salvador Dali and expected to use him as an inspiration for their living loft. This studio used him as the main concept to created layout, chose the color palette and applied to materials and furniture. The whole vibe fits the user expect and the location.
This studio was inspired by the elements and concepts that Salvador Dali used in his painting. The layout of this studio has multi-height of layers to define different functional spaces. They connected each other with straight and curved lines. It just like when Salvador Dali did the thinking was layer over layer and between reality and dreams. Also, the arch shape opening in this studio to represent the Aesthetes and classical style of Salvador Dali. The lighting under the floor created a floating feeling and added an unreal feeling to this space. It has skylight on top, so the loft can fulled of natural light. The furniture and the color palette for this studio were inspired from Dali’s famous painting: The Persistence of Memory, Swans Reflecting Elephants, The Temptation of St. Anthony and Galatea of the Spheres.


























2nd Floor






The Art Party Boutique Hotel
This project located in the center of downtown Oakland, California. The new boutique hotel will primarily serve business guests and tourists. This eight story hotel will have public spaces on first and second floors, including an interior courtyard on the first level. Also, third to eighth floors will provide extended stay guest rooms and two basement levels for parking.
The concept for this boutique hotel serving business guests is “art party“. Reflecting on the project location of downtown Oakland, one is reminded of an energetic city full of art waiting for people to explore. When people walk into this hotel, it will be just like joining a big art celebration. Surrounded by modern art pieces, high-end materials, and dramatic lighting, the user will get a sense of fun peaking their interest and inspiring them to open their minds. When they leave the hotel, their brains will be full of new ideas and ready for the next challenge.























































Skills Design
Sketching and Drafting / Site and Building Analysis / Concept Development / Space Planning / Product Sourcing / Materials Selection / Construction Documents
Technical
AutoCAD / Revit / Enscape / 3Ds Max / CET / Design Spec / Photoshop / InDesign / Illustrator / SketchUp / Sketching / Microsoft Office
Languages
English / Mandarin
Education
May 2021
San Francisco, CA, USA
June 2014
Taipei, Taiwan
Experience
2024.01 - 2024.03
Studio GOGA
San Francisco, CA
2021.11 - 2023.07
MG West Company
San Francisco, CA
M.F.A. Interior Architecture & Design Academy of Art University
CIDA Accredited
Interior Architecture & Design Club Member-
B.F.A. Landscape Architecture & Environmntal Planning Chinese Culture University
2016 - 2017
Nrou Bei Dar Tiles
Taipei, Taiwan
2015 - 2016
EVE Living and Kitchen Design
Taipei, Taiwan
Junior Designer
-
-
Drafted plans, elevations, millwork & details
Created and edited renderings of designs
Prepared finished design presentations for clients
Sourced Furniture, lighting, finishes and fabric and coordinated with manufacturers and vendors
Design Coordinator
-
Developed mood boards / look & feel
Produced space plans, furniture plans, and elevations for design development package and ancillary furniture presentations
Collaborated with designers and account management team on design intent and further developed furniture solutions for projects
Participated in furniture solutions for RFPs
Provide solutions to design problems and generate design alternatives
Ensure all design solutions are in compliance with all applicable codes
Curated material palettes for projects
Worked with furniture manufacturers and vendors to understand the technical specifications of furniture
Assistant Designer
Connected with manufacturers and contractors-
Assisted clients on tiles selections and created renderings based on it
Assistant Designer
--
Assisted and advised clients on materials selections for their kitchen
Tracked customer orders, liaised between manufacturers and contractors and supervised during installations
Coordinated with other design firms to ensure the most successful client experience and oversaw meetings
Space planning, prepared presentation slides and contracts
