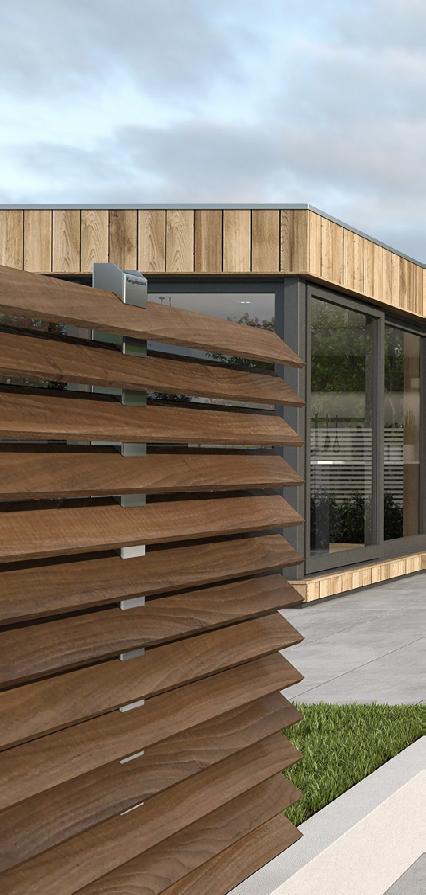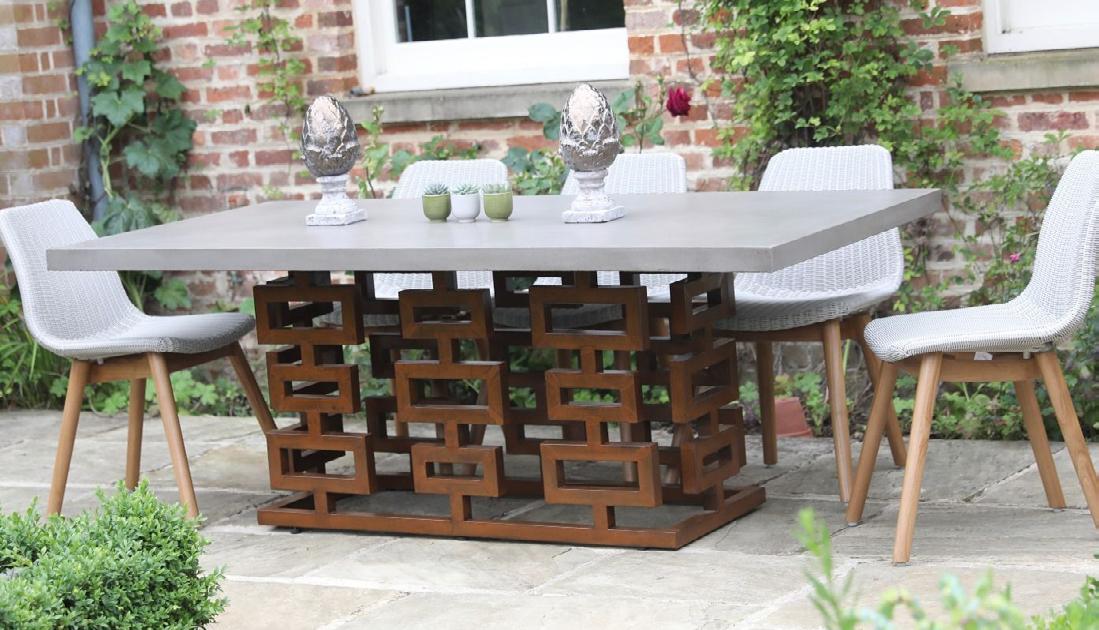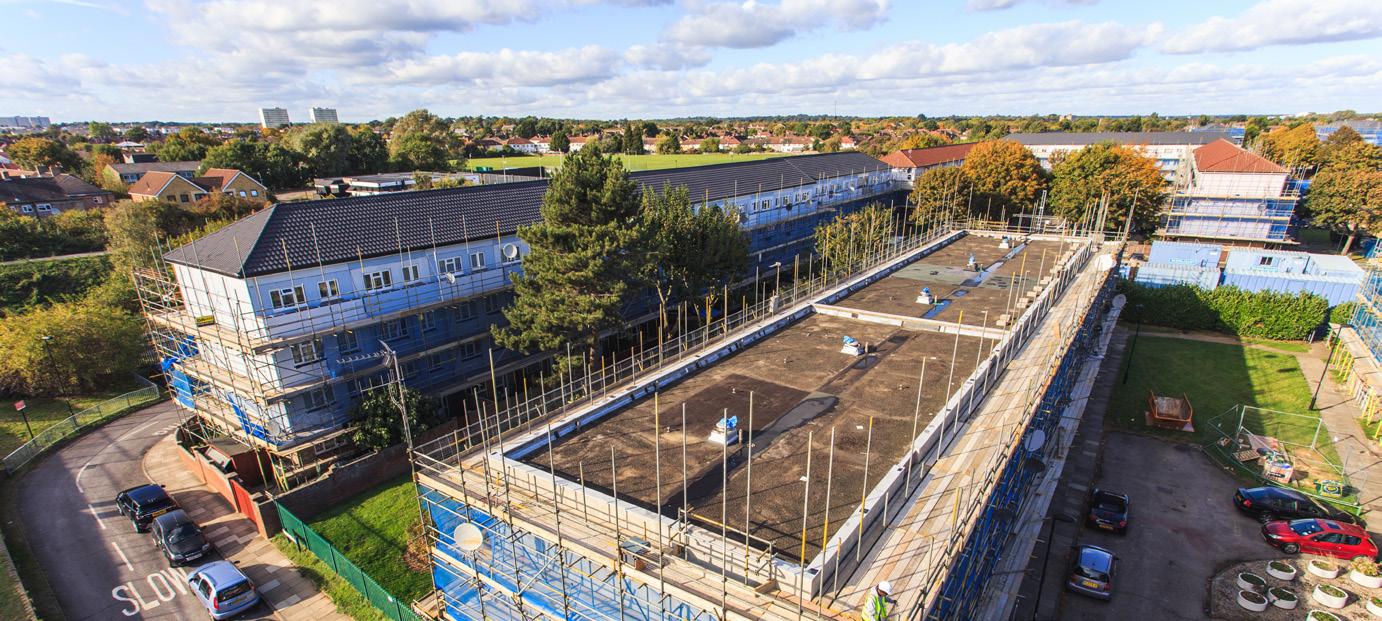
10 minute read
External Works
External works & landscaping Bring the glamour of Chelsea to your garden with the ultimate in contemporary features and screens from Kangular
Adding a stylish, architectural look to gardens that’s worthy of the Chelsea Flower Show or a Grand Designs makeover has never been easier, thanks to Kangular, the ultimate line-up of affordable contemporary features and structural screens that create instant impact.
Advertisement
K
angular empowers the nation’s gardeners and homeimprovers to quickly achieve a sophisticated, designer look: a piece of instant artwork in gardens that wouldn’t look out of place in a gallery, but at a fraction of the cost.
The leading range of Designer Features encompass stainless steel and wooden slatted structures in Fan, Wave and Pear shapes with heights ranging from one to three metres, as well as a range of elegant Structural Screens and Wheelie Bin Enclosures. Shapes can be modified with Kangular’s clever, adjustable slot and wedge fixing.
Unique, eye-catching focal points Kangular’s designer range provides stunning focal points for gardens, borders and driveways, while privacy screens shield gardens from overlooking properties or neighbours – perfect for hot tubs, swimming pools and al-fresco dining areas, as well as enclosing gardens from passing pedestrians or the din of traffic noise. Not only will screens add architectural structure to garden borders or increase the height of existing walls, but they will stylishly enclose driveways, shielding cars, caravans or motorhomes from view.
Owners can ramp-up the wow factor of Kangular structures with uplighters or downlighters that add a new dimension to gardens after dark, while there’s even the option of wine glass holders to safely store drinks. Kangular screens offer a fashionable way to quickly screen-off unsightly areas of gardens – from disguising ugly wheelie bins, compost heaps, water butts and sheds to hiding eyesore utility items such as oil tanks and air conditioning units.
Kangular’s Paul Raven said: “To pay a designer and builder to create and install a structure with the high-end look that Kangular offers would rack-up a bill running into many thousands of pounds, not to mention the time and hassle that’s all too often associated with tracking down reliable, trustworthy tradesmen who will turn up on time and complete the job. In contrast, Kangular structures are quick and easy for gardeners to install themselves, while the simple process can be completed in just two hours, creating instant impact outdoors.”
Patented Kangular systems offer countless practical and visual benefits for gardenowners. As well as creating sight lines and partitions, the contemporary designs come into their own for framing a planted area, or for shielding delicate plants from strong or drying winds. Kangular is rapidly becoming the go-to solution for injecting adventure into bland spaces by dividing gardens up into creative outdoor rooms.

Personalised to suit your style
Kangular can also be treated as a blank canvass to create shapes that suit varying styles of outdoor living. Screens can be transformed into a Christmas tree design for the festive season, or an eggshape at Easter, for example. A bespoke design service offers the highest levels of customisation, while Kangular can provide Laser marking, enabling special messages

to be engraved into structures to help celebrate a special occasion.
In line with current trends for sustainability in gardens, Kangular structures are both eco-friendly and British-made. The hardwood slats that form the backbone of screens are FSC or EUTR-regulated, while structures are 100% recyclable, too.
For instant transformations, Kangular features are quick and easy to erect, requiring only a spade, spirit level and a hammer – no nails, screws or glue fixings are needed – and for additional convenience, Kangular offers a home installation service, too.
Designed and built to last
Kangular structures feature angled, slotted, high-quality stainless-steel columns, strengthened by a patented wedge system, resulting in a robust structure that’s capable of withstanding the worst that the weather throws at it. The Kangular patented column system is engineered using the latest laser tube cutting technology, while every part of the system has been designed to be aesthetically pleasing. Structures can be placed 1.8m apart and there is no requirement for planning permission. All Kangular features come with a five-year warranty and have a 20-year lifespan, while the Kangular column is warrantied for 10 years for additional peace of mind.
Prices for Kangular’s Designer Fan, Wave and Pear structures start at just £860 including VAT and delivery, while Sculptural Screens cost from as little as £460. Prices for screens that provide privacy around hot tubs and swim spas begin at £1,950. Kangular Wheelie Bin Enclosures are available in single, double and triple sizes, with prices starting at just £1,960.
Find out more
All Kangular products can be purchased directly from www.kangular.com or email info@kangular.com to find out more.
Pull out box
Installing the Kangular system is easy
Each set comes with detailed, easy-tounderstand instructions, making installation a breeze. Just follow these three simple steps: (note: bolt-down fixings are available, too)
1. Dig a hole to the correct depth. Around one third of the Kangular upright should be buried.
2. Place the Kangular column into the hole, make sure it’s upright and level, then wait for the quick-drying cement to set.
3. Place the Kangular hardwood sets into the column, secure the slats with a Kangular wedge and your stunning new garden structure is complete

“In terms of designs for timber garden chairs for this season, we’re seeing a focus on simple, solid, timeless pieces that are at once understated yet effortlessly elegant.
“Another really important trend in hardwood furniture this year is the use of reclaimed timber. If we look at teak, for example, which is probably the most sought-after hardwood for outdoor furniture because it is naturally weather resistant and so hard wearing, there have started to be a few concerns around sustainability centred on issues like overintensive logging in teak’s natural tropical rainforest habitat, or natural habitats being cleared for commercial plantations. “But reclaimed teak offers a superb alternative. Pre-used teak is readily available in its native countries, places such as India, Bangladesh, Malaysia and Indonesia, where it is extensively used in construction. Because it is so hard wearing and durable, when it is pulled off old timber frame buildings, it is still perfect for recycling to make furniture out of. A reclaimed teak garden chair makes a strong, sustainable, beautiful addition to any garden.”

At the other end of the scale from the classic teak chair, Jo Alexander is also seeing an increase in demand for a much more contemporary material for furniture - concrete. “When we think of concrete, we tend to think of tower blocks and big, imposing urban infrastructure, but in recent years some forward-thinking furniture designers have been reinventing concrete as a highly attractive material for our gardens. Polished concrete has a very appealing shine to it and makes a great choice if you want something a little more unusual for our garden.


ROOFTOP DEVELOPMENT UTILISED ON ENFIELD’S LYTCHET WAY ESTATE
Enfield Council had a pressing need for additional homes for social rent, and with no suitable land available for development, they were inspired by the solution offered by Langley Structures Ltd. This was the innovative ‘Upwardly Living’ rooftop development concept, creating new additional dwellings above existing flat roof housing stock. Enfield Council were able to utilise the single source design and supply chain offered by Langley for rooftop extensions, flat to pitched conversions and flat roofing.
The council’s Lytchet Way estate, which has a mix of three and four storey blocks, was selected and Langley undertook an in-depth feasibility study. This identified that three of these blocks were suitable for rooftop developments to create new homes on top of existing stock. The site is incredibly well positioned to support densification, having excellent transport links.
Philip Pank Partnership were commissioned by the London Borough of Enfield to provide multi disciplinary services on the project, comprising Contract Administration/Employer’s Agent, Clerk of Works and Quantity Surveying.
“We are delighted to have had the opportunity to provide these services to Enfield and to have gained invaluable experience in the procurement and delivery of the Rooftop Development concept,” commented Sophie Redding, Associate, Philip Pank Partnership.
The rooftop developments, in this case comprising single-storey extensions with light weight pitched roofs, were installed by a Langley Approved Contractor who also carried out extensive flat-to-pitch roof refurbishments on the twelve remaining blocks on the estate.
Enfield Council wanted to avoid decanting residents to temporary accommodation, as this would be a costly logistical operation as well as being disruptive to the community. These challenges were successfully overcome to ensure that the 25 new homes were considerately developed with residents in-situ throughout the entire project. Enabling works included extending the existing stairwells and services to the new fourth floor level. Langley’s off-site prefabricated floor, wall and ceiling cassettes were lifted into position and assembled on site. They were inspected on a weekly basis by Langley Technical Managers and the contract administrators, to monitor and ensure the quality of workmanship.
The lightweight, pitched framing system was covered with Langley Roman strip tiles and had sun tubes installed to utilise natural light within windowless kitchens. Photovoltaic (PV) panels were mounted at roof level to provide electricity for communal services.
A robust fire protection strategy included internal works to extend fire breaks at all existing party walls within the roof void to the underside of the roof membrane level. New service risers for electricity and gas were constructed at each end elevation, then distributed via the new roof void to the new flats below.
- Project Manager at Enfield Council
This project supports the Government housing objectives regarding the efficient use of space to deliver new homes by building up rather than building out, using the space above existing buildings to create new homes. Support for this approach was re-iterated by the Housing Secretary in February 2018. (source: Fixing Our Broken Housing Market White Paper, Department for Communities and Local Government).

To discover more information about Rooftop Developments, view Langley’s video case study.
The video demonstrates the benefits of Rooftop Development for social housing landlords looking to develop their portfolio. It also showcases the award-winning Lytchet Way Estate, featuring time-lapse footage of the entire project. Visit: www.langleystructures.co.uk
Historical School gets Modern Lift
In the late 1800`s George Cadbury of Cadbury Chocolate, had a vision of how to join the worlds of industry with that of social and home life. After the Cadbury Chocolate factory moved to a rural area just outside Birmingham, he embarked on the development of Bournville Village. They constructed houses for the workers, shops, parks and schools, including Bournville junior school which was founded in 1906 and has been successfully educating the children of the area for the past century.
This year, the school wanted to provide disability access to a section of the school that had a flight of 9 steps. Invalifts were contacted and after consultation, they suggested a possible solution with their Inva Stair Riser, an inclined platform lift. The unit was specified with a 90 degree curved rail at the lower level to enable it to park without causing an obstruction.
www.invalifts.com
The 1000mm x 800mm platform lift offers entry and exit from the short side of the unit and has a 300Kg capacity. The school chose to have the unit and the stanchion posts finished in a black powder coating. The lift has a full external specification and stainless steel guide rails along with a protective cover for when not in use. Wireless upper and lower level call stations were provided as part of the installation, allowing them to be positioned in the most convenient locations.

The installation of the unit only took 1 day and required minimal builders work, with just an electrical supply and 5 concrete pads for the lower stanchions that were mounted into the existing tarmac floor. If you would like to know more about the Inva Stair Riser or other platform lifts please contact the Invalifts team on 0845 468 2543 or alternatively send an email to sales@invalifts.com




