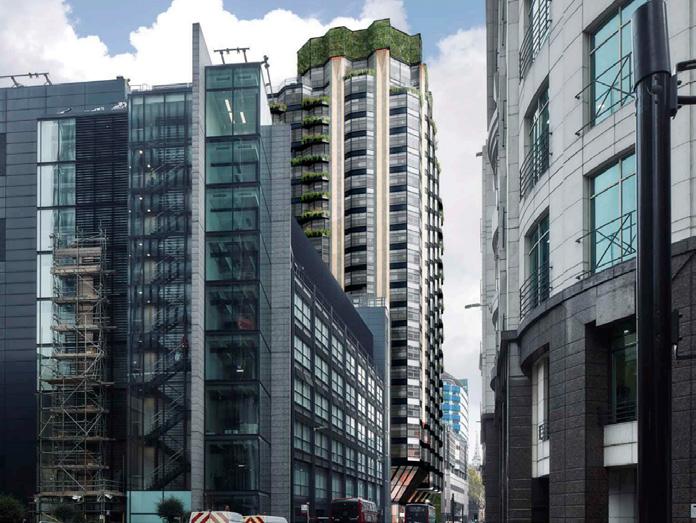
8 minute read
Industry News
industry news GREEN LIGHT FOR 24-STOREY LONDON CITY OFFICE TOWER
Property developer Brockton Everlast has got the planning thumbs up for its ‘greened’ 24-storey office building in London’s Square Mile.
Advertisement
It is the seventh major office scheme to gain planning in the City so far this year, underlying growing momentum for a new wave of major building projects post-pandemic. Brockton Everlast said the 720,000 sq ft project, which has been designed by architect AHMM to deliver exemplary green credentials, will involve a total investment of over £320m.
Chair of the City Corporation’s Planning and Transportation Committee, Alastair Moss, said: “115-123 Houndsditch is the seventh office-led tall building scheme to secure planning permission in the Square Mile this calendar year. “This is not only an unprecedented number of major developments to come for decision, but it also clearly illustrates the enduring strength of the office market in the City of London and unwavering confidence from developers.” Demolition of the existing Houndsditch building and archaeological investigation will take around a year, with construction then expected to take three and a half years, employing around 660 workers on average during the build. The development design aims to reduce operational carbon emissions by 44%, compared to a Building Regulations compliant building. It will incorporate thermal stores to retain heat for use during colder months with a heat exchange scheme to share the excess waste heat, which cannot be stored, with the neighbouring Middlesex Street Estate. The development also includes urban greening features including green walls and landscaped terraces and balconies for office occupiers. Consultant Atelier 10 is investigating the potential for recycling the existing building’s steelwork frame and processing clean concrete back to aggregate for concrete construction.
Delivery of a LEED ‘Platinum’ and WELL ‘Platinum’ rated scheme which represents the highest level of attainment with respect to holistic environmental design and delivers a project with health and wellbeing at its core.
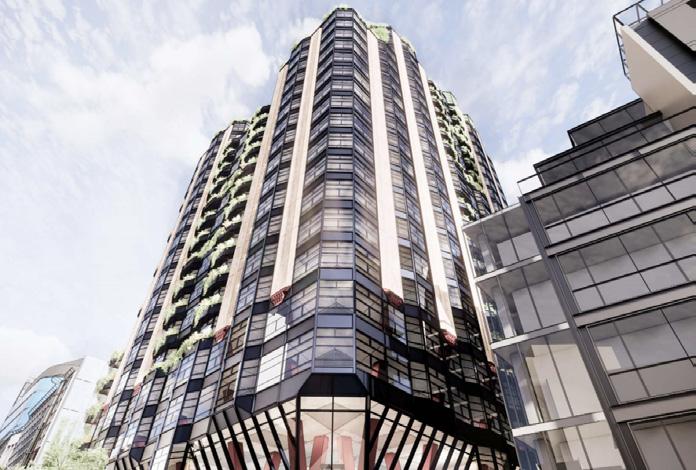
industry news SYMPHONY GROUP PARTNERS WITH BARRATT DEVELOPMENTS TO CREATE FIRST ZERO CARBON HOME CONCEPT FROM A MAJOR HOUSEBUILDER
Symphony Group, one of the UK’s largest manufacturers of fitted kitchen, bedroom and bathroom furniture is delighted to have partnered with leading housebuilder Barratt Developments on its unique flagship zero carbon home concept called the Z House.
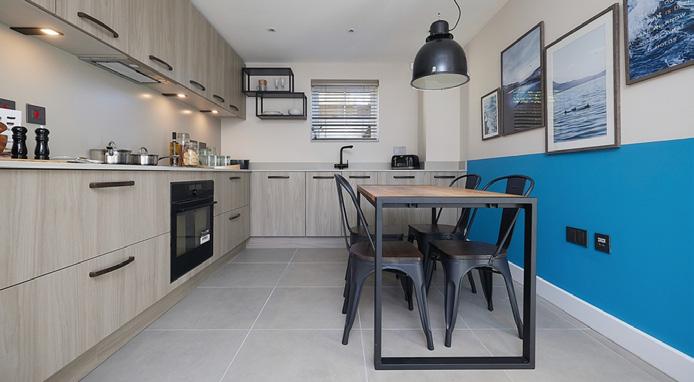
The Z House will be the first new home in the country built by a major housebuilder to go beyond the new Future Homes Standard[1] by delivering a carbon reduction of 125%[2]. It will be occupied and monitored over time to assess its performance. The Z House has been developed to showcase what could be achievable for the mainstream, volume housebuilder and is a realistic example of how the future of housebuilding may look in 10-20 years. As 2021 heralds Symphony Group’s 50th anniversary, with that comes a constantly evolving and improving position of sustainability in everything the brand does (full list of Symphony Group’s eco credentials below). Symphony Group and Barratt Developments share a drive for setting standards in sustainability and leading the industry by best practice example. Barratt challenged its supply chain partners to bring-in the most cutting-edge products into the house to reduce its embodied carbon and the Symphony Group delivered. The kitchen specified for this project is the Urban range in Grey Walnut, the door and drawer fronts on this range are made using 100% recycled chipboard whilst the handles contain renewable coconut fibre. In addition, the kitchen cabinets are made from 49% recycled board and the cutlery trays and drawer storage are all Hemp and Kenaf based. The Z House is constructed using closed panel timber framed with highly insulated cladding and includes essential sustainable technology such as EV charging points, PV solar panels and battery storage. Inside, the house features electronic taps that can reduce water usage by 80%, a smart electricity tariff which automatically shifts energy usage to access the cheapest rates and a carbon neutral work surface from the Sunlit days collection from Silestone® by Cosentino - the first carbon neutral quartz surface range in the engineered stone industry. The Z House is located on the main campus at the University of Salford and will contain a dedicated knowledge hub built into the garage to display products, technologies and results of the house so far.

Barratt Z House kitchen featuring Symphony Group’s Urban range in Grey Walnut
EV charging point feature at The Barratt Z House
Robert Newton, Marketing Manager at Symphony Group,
said: “The Z House is a first within the Housebuilder industry and with a history of firsts, here at Symphony we are delighted to have partnered with Barratt Developments to make this concept into a reality. We will always champion sustainable practice within the industry and are looking forward to reviewing the performance of the new house in the coming months.” For further information please visit www.symphony-group.co.uk •5•

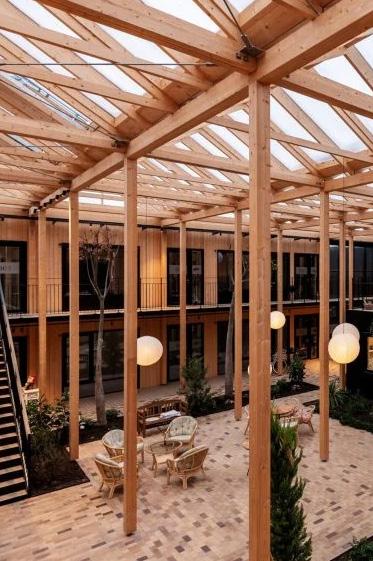
“The atrium garden is a covered ‘urban space’ which draws nature all the way into the buildings and allows for spontaneous and disorganised meetings between residents and guests,” explained Sangberg Architects.
“Research shows an increase in quality of life among residents in community living, and Agorahaverne aims to achieve the same through community events, interests, exercise and good neighbourliness,” added developer Tetris.
A zig-zagging roof of corrugated polycarbonate covers the central space, which is overlooked by the patios of the apartments on the ground floor and the first-floor decks of those above.
Access to the apartments is via this central courtyard rather than the perimeter of the building, ensuring that is becomes an active area where residents easily encounter one another.
“It is all on the residents’ own terms, and they can partake in activities as much as they see fit,” explained the developer. “There is room for everyone in Agorahaverne, and all common rooms are wheelchair accessible.”
The apartments, made from prefabricated CLT modules, range from 55 square metres for single occupancy and 77 square metres for couples, each with their own bathroom and kitchen.
All are oriented to be dual aspect, allowing views both into the communal central space and to the outside, with terraces and balconies at either end.
To the west, a small block contains guest rooms and a communal area with a shared kitchen available to all residents, complemented by a kitchen garden in the covered courtyard.
The exterior of the blocks is clad in charred timber planks, contrasted by a pale timber lining on the deep reveals that create covered patio spaces for residents on the ground floor and balconies above.
Many architects and developers are reassessing the provision for retirement and elderly living, with other recent projects including a block of retirement homes in Hampstead, London by Morris + Company for developer Pegasus Life.
Other projects nominated in the housing project category of Dezeen Awards 2021 include Lina Ghotmeh’s Stone Garden apartment block in Beirut and Jackson Clements Burrows masstimber student accommodation in Melbourne.
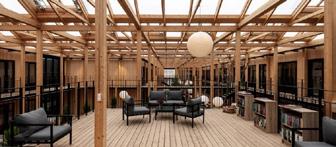
industry news KIER WINS £34M SUNDERLAND EYE INFIRMARY
Kier has firmly in its sights the job to build a £34m eye hospital on Sunderland’s riverside.
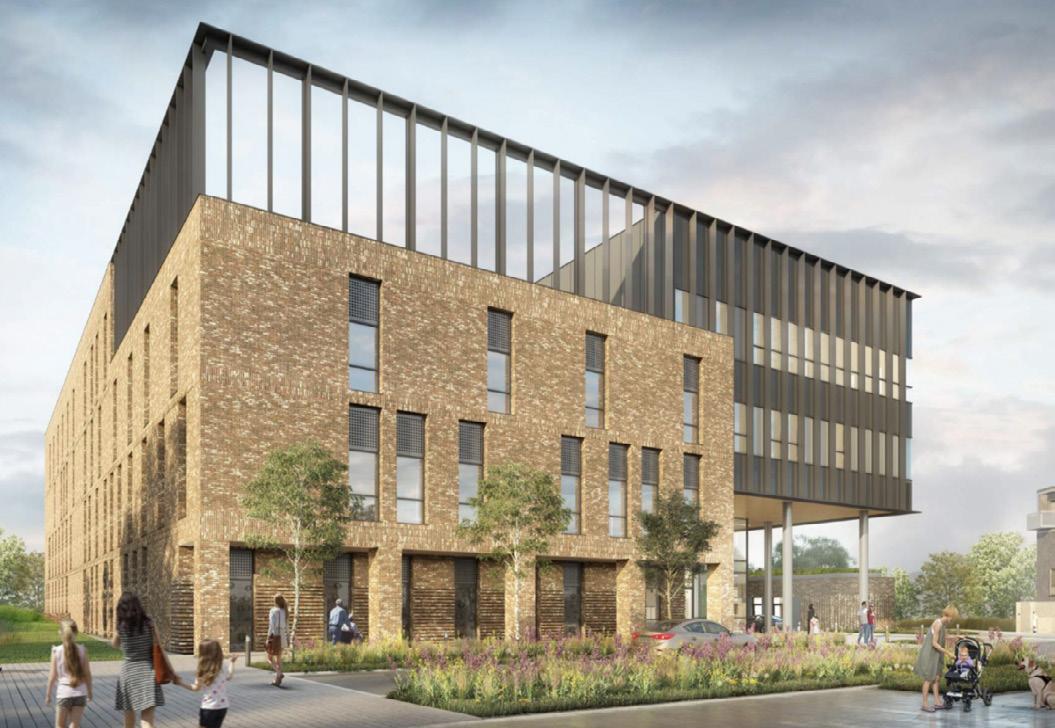

The firm has just been announced as preferred contractor to design and build a new eye hospital on the Vaux West site and could now start construction in the spring. South Tyneside and Sunderland NHS Foundation Trust and Sunderland City Council want to replace the existing 75-year-old centre with a new four-storey hospital, which has been designed by north east architects Ryder, with Turner & Townsend on board as project manager. Funding for the development has been provided by the local authority and will be repaid by the Trust, and plans have been fully supported by the region’s NHS.
The 120,000 sq ft eye hospital will stand alongside The Beam; City Hall, which is nearing completion, and two further commercial properties that are being developed as part of Legal & General’s £100m commitment to the site.
An energy centre will be located to the west of the infirmary building, comprising transformers, emergency backup generator set, medical gas storage, pump room and cold water storage tanks.
other have more successful businesses. Because with your success comes our collective success and with our collective success the group will continue to grow stronger, together.“
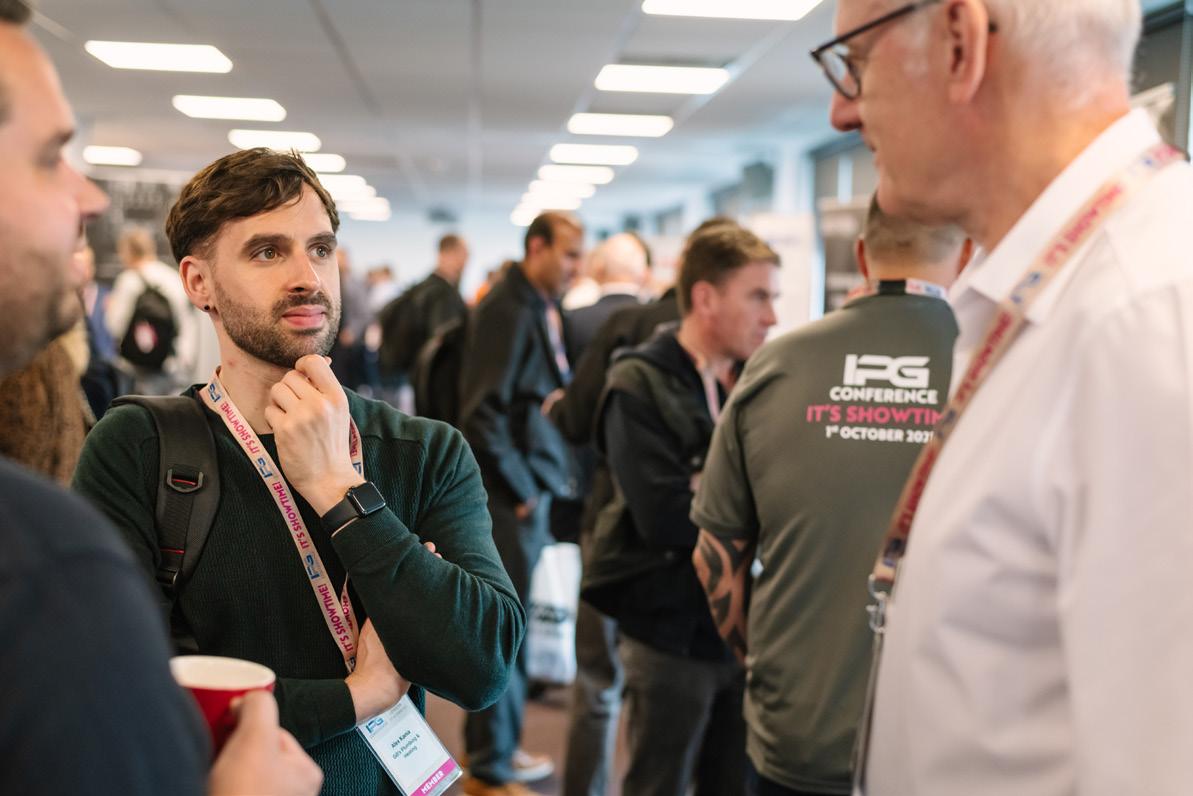
Back by popular demand, the electrifying David Meade hosted the afternoon. His boundless energy and dynamic delivery captured the audience from start to finish, with out-of-this world mind reading tricks.
A Keynote address from international marketeer David Abbott inspired the audience to rethink their sales strategy by showcasing various techniques to help them optimise their pricing.
As always, The IPG received fantastic support from their suppliers with key sponsors Bristan and Davant taking to the stage to discuss the importance of Customer Service and British Manufacturing respectively.
Entertainers included Spikey Will, a legend in Covent Garden - who demonstrated his core strength with his impressive ‘bed of nails’ act. The audience also marvelled at feats of skill from the Acro-Chaps who then encouraged members and suppliers to put their core strength to the test and work together to complete a chair levitation triumph.
Kaleidoscope, a light show with a difference provided the opening act to The IPG’s presentation – which focused on the group’s core strategy of providing its trading partners with the platforms to sell better.
WE ARE STRONGER WHEN WE WORK TOGETHER
And finally, the conference came to its conclusion with an evening dinner at the Leonardo Royal Hotel St Paul’s. Robin Beal, Chairman and Founder, summed up the day by saying “As you know this event only happens once in 2 years, that’s once in 728 days. For 727 days we mostly get on with our daily lives, work hard and give ourselves little praise, so let’s be unapologetic about celebrating our successful partnerships on this special occasion and this evening we are going to top it off with an enjoyable meal, great networking and having some fun!”
The dinner included a ‘tongue in cheek’ awards ceremony and entertainment from Rory Bremner. A silent Auction was also held, with generous donations and bids, the group raised 9K for its charity partner Missing People #FindEveryChild.







