

SULIS HOSPITAL BATH:
Celebrating twelve years of new thinking in health
Designed by Foster + Partners, Sulis Hospital Bath is a quietly revolutionary building which incorporates biophilic design to enhance wellbeing and improve recovery times for patients. The hospital is set in the picturesque Somerset countryside, on the outskirts of Peasedown St John village.

Originally commissioned by Circle Health Group in 2009, as part of a privately funded initiative, the hospital has been delivering a holistic approach to healthcare for over 12 years. In 2021, it was bought by the Royal United Hospitals Bath NHS Foundation Trust and renamed Sulis Hospital Bath. This acquisition has grown the hospital’s services, increasing capacity at the facility for both NHS and private patients.
“Patients come first is the central theme of our first hospital, in Bath, and is at the core of all our subsequent work in healthcare.”
Spencer de Grey, head of design, Foster + Partners
Darron Haylock, partner, Foster + Partners, said: “It has been fantastic to revisit Sulis Hospital Bath – 12 years after it first opened – and see how our design continues to enhance the wellbeing of patients and staff. We are incredibly proud of this project which re-casts the hospital as a humane and civilised place.”
Rory Coonan, former circle healthcare director, said: “The purchase of the Bath hospital by the government for the NHS is a vote of confidence in patient-centred design delivered at a human scale. It shows how Foster + Partners’ architectural innovations have endured, attracting widespread community support. We need more ‘compact’ hospitals like this, delivering care closer to where people live, underpinned with the best clinical resources and technologies.”
The hospital environment is bright and uplifting, with a central double-height entrance atrium, featuring a reception
area and public café. The space is flooded with natural light through circular skylights and windows. The café is a destination for local people, who spend time relaxing and socialising in this communal area.
Recovery spaces on the lower level are glazed, as are the operating theatres, and all look out across the green landscape. Bedrooms on the upper floor are oriented to benefit from views across the countryside. Sympathetic landscaping further emphasises the therapeutic natural environment – an overall approach very different from more familiar, institutional hospital surroundings.
Neil Bradbury, consultant orthopaedic surgeon and specialist knee surgeon, Sulis Hospital Bath, said: “I have now worked here for ten years and every day I come here it is an absolute pleasure – because the hospital is designed so well. It is a welcoming and friendly place. It doesn’t have that slightly frightening feel that some hospitals do have. People are less anxious and are more comfortable with the whole process.”
The inherently flexible design has allowed the hospital to meet changing needs and requirements. During the Covid-19 pandemic the internal spaces were reconfigured to shield patients undergoing chemotherapy. Covid safe pathways through the building also helped to reduce the spread of infection.

With a focus on patient experience and comfort, Sulis Hospital Bath provides a blueprint for other hospitals and has informed many of the practice’s global healthcare projects, such as the University of Iowa Children’s Hospital, Maggie’s Manchester, Cleveland Clinic and the Pavilion for the University of Pennsylvania Health System.
Most recently, Foster + Partners has been selected to design the Memorial Sloan Kettering Cancer Center’s New Cancer Care Pavilion in Manhattan. The practice is working closely with MSK and CannonDesign to create a pioneering medical facility that will be at the forefront of innovation and patient care.
www.fosterandpartners.com
Watch our NEW BUILD video with George Clarke ecodan.me.uk/rdujv
As a market leader in low carbon heating systems, we help housing developers comply with the changes to Part L of the Building Regulations by specifying Ecodan Air Source Heat Pumps for new build homes.

Our dedicated website pages provide you with support at every one of the seven steps of the RIBA Plan of Work. ecodan.me.uk/rduj
ecodan.me.uk/rd10


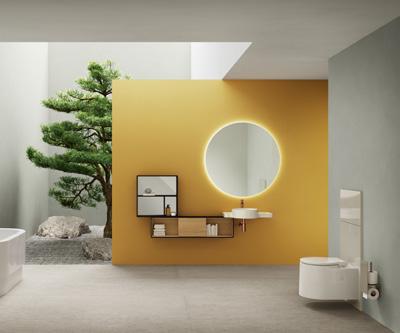



ELECTRIC-TO-PROPANE CONVERSION BREATHES LIFE INTO VACANT BUILDING
What will become of all the office space sitting vacant since the pandemic?
With many remote workers showing no signs of returning to their cubicles, developers are exploring new ways to revitalize these once-bustling commercial properties. One potential solution: light manufacturing.
“As you might imagine, suburban office space is not a particularly great asset these days,” says John O’Leary, project manager at Rhino Capital Advisors.
The Boston-based developer acquired 8 Federal Street in Billerica, Mass., previously occupied by a biopharmaceutical company, in January 2021 with plans to attract some kind of manufacturing tenant .

With its expansive parking lot, leafy surroundings, and brick exterior, the 80,000-squarefoot building looks like any other suburban business park, but step inside and you won’t find the usual trappings of an office environment. Instead it’s machinery and an exposed
concrete floor. Gone too is a good portion of the second floor, which was removed to allow 32 feet of clear height to accommodate storage and racking.
But converting the property into a state-of-the-art industrial facility required more than remodeling. The costly, inefficient electric heating system needed to be overhauled, and fuel was required to power manufacturing equipment. Located in the outskirts of Boston, the building was too far removed from the nearest natural gas line.
Propane, on the other hand, was readily available to get the project moving.
O’Leary worked with Darren Germain, commercial sales manager at Eastern Propane & Oil, a full-service propane and oil company serving New England. The two determined that not only was an electricto-propane conversion possible, but it would also provide real cost savings by upgrading the old electric rooftop HVAC units to lowercost propane-powered heat.
“We were able to definitively, confidently say to folks that, yes, we will be bringing in propane, which will allow service to any potential gas equipment that might be necessary and also just overall reduce utility bills,” O’Leary recalls.
Today, 8 Federal Street is the headquarters of Boston Materials. The company makes carbon-fiber composite materials for building products, ground transportation, and electronics, among other applications. The custom facility includes a factory, warehousing, and machine shops on the first floor, and office space and R&D labs on the second.

The project called for four 1,000-gallon tanks to meet the Btu demand of the new rooftop HVAC units, the manufacturing equipment, and a large
make-up air unit that exhausts condensation, a byproduct of the manufacturing process. Germain worked closely with local officials to smooth the way for the propane installation. That required securing an engineer to draw up the plans, getting a license from the fire chief, and working with the health and building departments to get the green light.
Germain and O’Leary are proud to breathe new life into the property, which provides enough space for Boston Materials to expand if needed and quadruple its manufacturing output.
Visit Propane.com for more resources and case studies on how property owners are making their buildings more efficient with propane.

OPULENT PAVILION INSPIRES DESIGN STYLE FROM JOSEPH GILES
The gloriously eclectic style of the Royal Pavilion in Brighton, built at the end of the 18th century for the Prince of Wales (afterwards Prince Regent and eventually King) was a design collaboration between the architect John Nash and interior design firm Crace. Considerable input came from the Prince himself, who wished the Pavilion to be the ultimate pleasure palace with every latest modern convenience for stylish and comfortable living. The palace’s chinoiserie interiors and flamboyant architecture make it a “a stylistic phantasmagoria” of a property once bequeathed to Maria Fitzherbert, the Prince’s companion of many years who married him in secret in 1785.
Design details at the Pavilion, such as the imposing perimeter octagonal columns, elaborate minarets, grand domes, decorative cornices and detailed marquetry all play their part in inspiring the motif of the Fitzherbert range by the Joseph Giles design team. Intricate inlays and octagonal bodies to the
knobs are redolent of an interior design style that is the epitome of opulence and extravagance.

Crafted from the finest grade solid brass, the Fitzherbert knob functions just as beautifully as it looks thanks to Joseph Giles’ unique sprung bearing grip tight inner rose system. Available in a combination of two standard finishes, the decorative insert panel at the centre can be selected to contrast with or match the main finish. All door knobs come with a 10-year mechanical guarantee.
Joseph Giles is an innovative ironmongery company providing a carefully curated range of products with unrivalled customer service. Their hardware not only looks beautiful but also offers flawless functionality to add value and style to properties. Taking inspiration from icons of design and forming collaborations with some of the world’s most renowned architects and interior designers, Joseph Giles puts design, practicality and ingenuity front and centre of everything it does.
Styled after the sumptuous interior of the Brighton Pavilion and named after the one true love of King George IV, the Fitzherbert Collection is a stylish suite of door knobs from master ironmongers Joseph Giles.
Architectural sculptures inspired by nature

Developer Kinrise and majority co-owner Karrev gained planning last month to bring back to life what is one of the city’s most prominent buildings.
Once work is completed by 2024, the historic Grade II listed building will house 140,000 sq ft of offices, restaurant and social space located within the spectacular former banking hall.
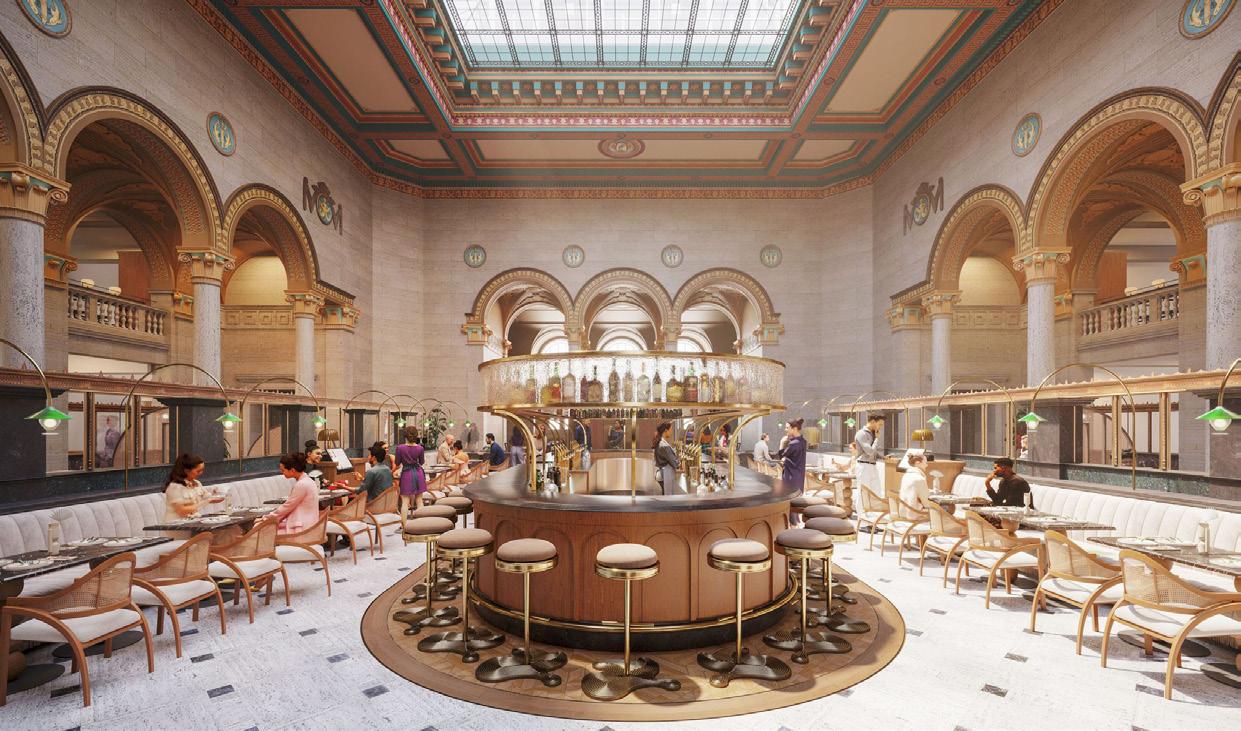
Works will include stripping out existing finishes, fit-out to ‘Cat A’ standard, and significant but sensitive restoration of existing timber, glass and stonework features.
The first phase of works are due to start on site imminently.
Working with Lendlease and architects Red Deer and Brock Carmichael, Kinrise plans to retain and restore the building’s original features.
David Cadiot, Executive General Manager, UK Construction – Regions, Lendlease, said the team would employ its signature ESG-centric principals to remodel Martins as an operationally 100% green energy building.
developer-update.co.uk
LENDLEASE WINS LIVERPOOL ICONIC MARTINS BANK RESTORATION
Lendlease has secured the job to refurbish and restore the Grade II-listed Martins Bank Building in Liverpool.



























The traits customers talk about most when they leave a review are professionalism (42%), quality of work (34%), and punctuality (13%).
• Tree surgeons are perceived as the tidiest.
• Plumbers are the best at returning calls or messages.
• Tilers are the most likely to be recommended. See the full results below for more insights.
the quality of work that take the lion’s share.
Which trade is best at returning calls and messages?
Best at returning messages
Which words do customers use most?
To help visualise the kind of language customers use when they write a review we’ve created this word cloud with the most popular phrases used.
Trades most likely to

The Norwegian Natural Stone specialists are delighted to have a presence in the capital within the prestigious EDGE Eco Showroom.
The largest producer of natural stone in Northern Europe, Lundhs is delighted to make its debut into a London showroom. Part of the company’s commitment to supporting and supplying the A&D community, the EDGE Eco Showroom ensures architects and interior designers are able to engage with and see the beauty of Lundhs’ natural stones in person, as well as allow the company to be part of valuable networking opportunities within the industry.
“We are thrilled to have a presence within a reputable sustainability-focused showroom within London. The capital is a thriving hub developer-update.co.uk
LUNDHS PARTNERS WITH EDGE ECO SHOWROOM IN LONDON

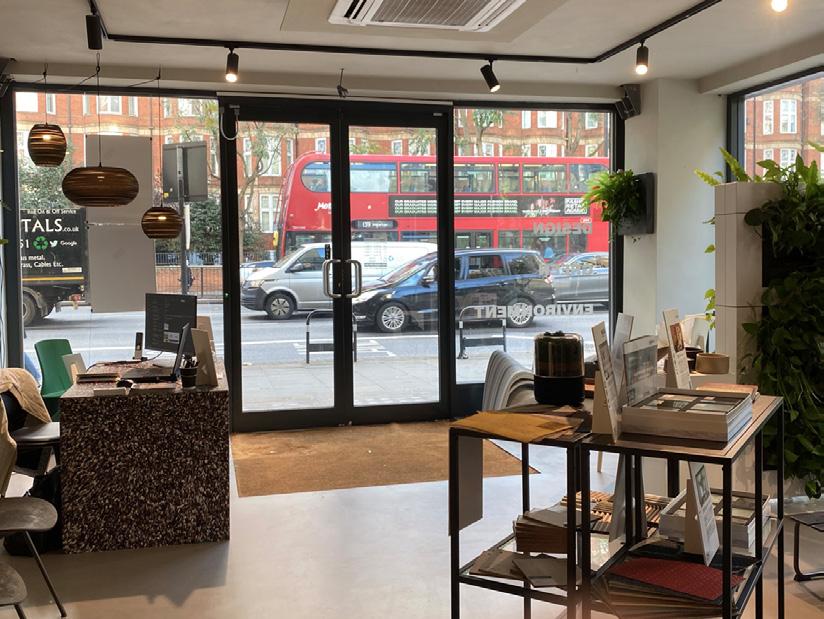
for architects, specifiers and interior designers and we are excited to be participating in a number of industry talks, events and networking opportunities to build on our relationships with the A&D community.”
Thor-Anders Lundh Håkestad, CEO, Lundhs
EDGE Eco Showroom
London’s first interior design and construction showroom dedicated to sustainable products and materials; Lundhs is delighted to have been welcomed into the EDGE Eco Showroom. A welcome space for architects, interior designers and construction professionals, Lundhs proudly displays a selection of their stones as wall cladding and countertop installations for visitors to see. A central hub that brings forward-thinking, sustainability-led brands together, Lundhs will be participating and hosting a number of CPD and industry talks as part of its collaboration with this innovative eco-driven space.
Crafted directly from nature’s landscape, Lundhs Real Stone offers architects, designers and specifiers the ultimate versatility when it comes to surface choice. A 100% natural stone, each of the materials in the Lundhs Real Stone portfolio is available in six finishes, each unique in their own way, providing the opportunity to create truly impressive design schemes.
Specified by architects and interior designers the world over, Lundhs is dedicated to providing the A&D community with a first-class service. Beautifully constructed surface sample boxes displaying each of the six finishes of every stone can be ordered from Ben Ayling, Lundhs Business Dev. Manager in the UK, in addition to further technical information, material and support regarding projects.
Durable, distinctive and completely natural, Lundhs Real Stone surfaces all boast high heat, scratch, water, UV and stain resistance as well as minimum maintenance, making it one of the most versatile surface choices in the world. Thanks to its low porosity and natural resistance to the elements (both heat and frost) the surfaces are often specified for building façades and outdoor paving in addition to its most popular and frequent use – as kitchen or bathroom countertops.

As a RIBA CPD provider, Lundhs also supports its network of architects and designers by carrying out seminars on a regular basis.
www.lundhsrealstone.com/uk

EDGE Eco Showroom, 146 Marylebone Road, NW1 5PH, London
www.edgelondon.eco

LOOKING LEAN
STRAND MAKES WAREHOUSE IMPROVEMENTS
The project with WMG (Warwick Manufacturing Group) has optimised warehouse layout and movement for the efficient flow of picking, assembly and packing operations across key ranges.
It involved measuring processes via time study and motion analysis through site visits, video capture and process flow assessment. Findings outlined cycle times and mapped the movement of people.
The resulting report outlined a series of recommendations to improve process capacity, including quick wins and minor modifications to warehouse and workstations layout to introduce time savings.
This has led to the introduction of mobile Kanban shelving within the assembly area to allow components to be picked and assembled more efficiently. The doublesided racks allow bins to be restocked by a dedicated person who conveys stock
between Strand’s warehouse and its head office on another part of the site.
Steve Marshall, Managing Director of Strand Hardware, said that the project had been “thorough and exacting”.
“Strand Hardware has grown over 30 years. Like most companies, while scaling up, we have focused on customer requirements and day-to-day business operations. We felt that the time had come to review what we were doing

Strand Hardware has developed leaner assembly, dispatch and
processes – saving hundreds of staff hours each year – in a joint project with a crack team from Warwick University.
and whether we could be doing it more efficiently, which led to the opportunity to work with WMG.
“Having experts come into the business with fresh pairs of eyes, ask the right questions and with the knowledge to assess and analyse our operations has been invaluable. It was important for us not to disrupt warehouse activity, so recommendations had to incorporate improvements that would be easy to apply. In the long term, this will make our business leaner and more efficient – the ideal foundation for future growth,” he said.
The project was undertaken with funding from the Digital Innovation for Manufacturing programme.
Strand Warehouse and Production Manager Andy Michel said that it had been fascinating to work with the University Team: “The results will make the job easier for many of the team and help Strand Hardware in its continuous improvement.”


Chris Wang, of WMG SME Group added: “WMG and Strand Hardware have worked collaboratively to analyse their current assembly area in readiness for optimising their production facility. Across the three recommendations put forward, a maximum 50% reduction in cycle times per unit has been predicted which allows for a 5.105% capacity increase.”
For more information on Strand Hardware’s range of products contact: info@strandhardware.co.uk or call: 01922 639111
www.strandhardware.co.uk
MULTI-GENERATION GRAND DESIGN SLIDES INTO MODERN DESIGN
A house that was designed and built in the tradition of a Derbyshire longhouse to become home to three generations of a family has made maximum use of space and architectural flexibility using sliding pocket doors from Em-B Solutions

The stunning home in the Derbyshire hills featured on Grand Designs on Channel Four and was designed by Lomas and Mitchell Architects Mike and Sarah who wanted to join three generations of their family – parents, grandparents and children – in one unique property .
Architect Jillian Mitchell chose three pocket doors throughout the property, each one offering a solution to a different challenge.
The first, to the ensuite bathroom in the independent annexe to the
house, was chosen to save space in the bedroom that the swing of a conventional door would have taken up. The timber Em-B pocket door disappears into the wall allowing safe and efficient access to the bathroom without encroaching on the bedroom space. Sliding doors are a popular choice in independent living settings since they are often easier and more convenient for less able users to use. Gripping and pressing a lever handle while moving out of the path of a swinging hinged door can be difficult, especially if the user has
crutches, a frame or a wheelchair for example. A sliding pocket door removes many of those obstacles and can help make a home more accessible and easier to use for everyone.
The second sliding door was chosen for its neat, aesthetic appeal, separating the kitchen from the adjacent scullery as the pocket door allows it to be tucked tidily away into a corner. Pocket sliding doors save room space compared to conventional swing doors: the most common reason why people consider pocket

doors. They save wall space as well as room space so furniture, pictures or storage can be placed on the wall next to a pocket door without the problems associated with a hinged door swinging to obscure, foul or damage it, making the most of every inch in a home.
The third and largest door at the new Derbyshire long house was a 2.4m tall pocket door dividing the informal TV room with the main open plan living space. This provides a visually appealing acoustic barrier between the two spaces when needed, without permanently breaking the flow of the overall space.

Sliding doors can open up spaces, providing a flexibility and adaptability in room planning,
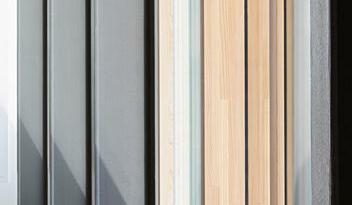
instantly converting an open plan area into two more intimate spaces. They allow a building’s layout to flow according to the occupants needs and become “sliding boundaries,” at the same time preserving the spatial uniformity characteristic of a home. They disappear completely into the walls affording rooms the permeability and transparency of an open space free from barriers, but capable of creating strategic divisions when required.
“We chose to work with Em-B because we have a great relationship with them,” says architect Jillian Mitchell. “We worked closely with Andy Fitzgerald at Em-B: he really knows his stuff and the company has the range and quality of products that we like.”
Em-B is a thriving, wellestablished architectural ironmonger and supplier of door solutions based in Leeds established in 1966. The company regularly win awards for its architectural ironmongery schemes on some of the UK’s most prestigious projects, working for household name architects and clients. Em-B’s success is built on working as a true partner within the construction process from drawing board to installed product and beyond.
Client: Cardiff University
Architect: Hawkins Brown
Location: Cardiff, Wales
Finish: RAL-2002 ‘Vermillion’
VERMILLION POWDER COATING FEATURE IN SBARC|SPARK HUB, CARDIFF UNIVERSITY

Powdertech Corby powder coated the stunning ‘Oculus’ staircase which forms the focal point of Cardiff University’s new sbarc|spark centre. The finish is polyester powder coating RAL 2002 ‘Vermillion’.

The Project
Cardiff University now boasts a new flagship centre “sbarc|spark” which is set to be a magnet for talented researchers, graduates, entrepreneurs, student start-ups and academic spinouts across Wales. This will bring together stakeholders from all sectors to establish Cardiff University as a focus for new growth.
The new building, designed by award winning architects Hawkins Brown will become a hub for innovation and creativity. Covering 12,000m2 the sbarc|spark building features collaborative working spaces, a visualisation centre, auditorium and a fabrication lab.
The ‘Oculus’
As part of the interior, Hawkins Brown together with Taunton Fabrications designed a stunning, sculptural, open staircase. This is aimed at encouraging interaction and engagement between all parties in the building as they move up and down this inspiring feature.

Metal mesh specialists Amron Architectural supplied W-20/50 profiled wellTEC® for the balustrades surrounding the oculus staircase and for the cladding on the events pod.
The wellTEC® profile was a sinusoidal shape and had an R5T7 perforation pattern. We pretreated and powder coated the profile, taking care to ensure powder coverage of all areas, into the perforations. The finish chosen was RAL-2002 ‘Vermillion’ with a high gloss level.
As the centre piece to the building the combination of the spiral design, perforated mesh and vibrant colour is outstanding.
The Benefits of Powdertech powder coating
• Striking finish achieved through using polyester resins system.
• High performance corrosion protection and weather resistance
• High level of colour and gloss retention
• Excellent durability and colour stability
• All powders are Qualicoat class 1 or class 2 approved
• Conform to BS EN12206-1and Qualicoat specifications
• Tactile finish on some shades
www.powdertechcorby.co.uk
UK Bathrooms have relaunched their TRADE ACCOUNT and are inviting plumbers, architects, interior designers, landlords, property developers and similar, to sign up and enjoy a huge range of exciting new benefits which include:
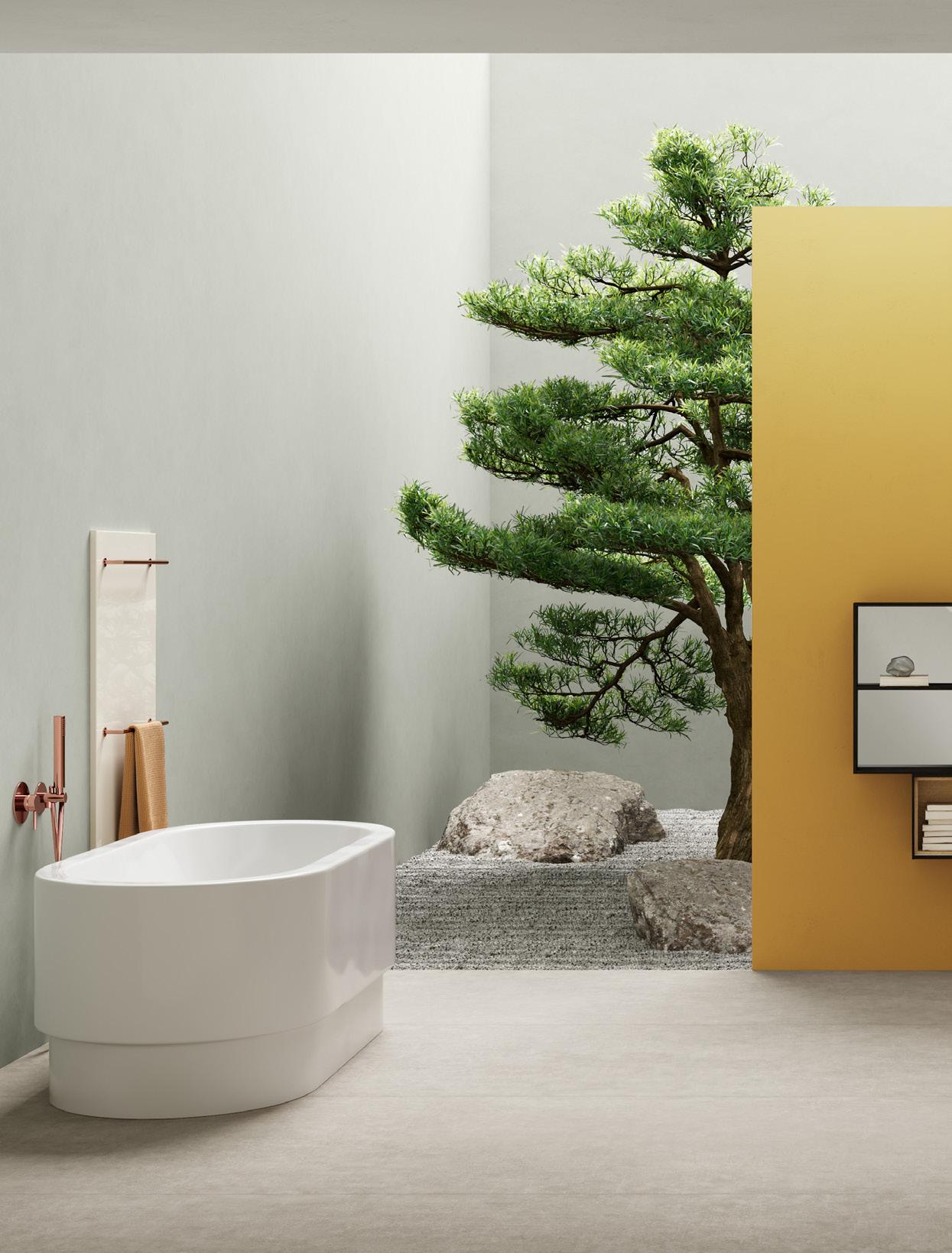
• easy to create – takes only a couple of minutes to complete our online form

• tiered discount – the more you spend the more you save, up to a massive 10% on every order! Start with 5% discount and the more you spend the greater the discount
• exclusive trade offers – enjoy access to deals and offers tailored for you and not available to the public
• dedicated account manager – one point of contact to make ordering and managing your orders easier
• share your discount – your customers can order direct and enjoy your discount using your unique reference number. This not only limits your liabilities but also helps you to build your discount
To open a UK Bathrooms Trade account simply visit www.ukbathrooms.com/pages/trade-accounts.html and complete the online form.


Looking back on this year we have experienced the same logistical challenges that have wracked the country. It has only been our longstanding policy of stockholding that has meant we were able to supply without delay. This has been especially challenging with the local courier strikes which has put a lot of pressure on our office and warehouse staff. A challenge they have risen to admirably.
As always, the Sussex Range is manufactured from 100% stainless steel including our recently expanded Black Edition range of powder coated rails

We have certainly seen increased demand for our satin finished rails as well as the black edition.

As we move forward into a period of uncertain economic and political times more and more people are coming round to the durability and sustainability of stainless steel.
Our customers don’t want to go to the expense and disruption of fitting out their bathroom to then 2 years down the line find an inferior mild steel rail rusts, leaks and they then need a complete re-tile when the replacement isn’t dimensionally identical to the original. This is not only costly to the pocket but the planet as well.
Stainless steel is 100% recyclable, and manufactured from over 90% recyclable material. It does not rust, flake or corrode. It is the sustainable, durable choice.
We source all of our rails ethically and take our social responsibility seriously, from our sourcing, to our manufacture, to our charity initiatives. With that in mind we have contributed widely to various charities and emergency appeals and continue our spay and neuter campaign for stray cats and dogs abroad. The suffering this prevents is unmeasurable.
We offer 3 formats of rail throughout the range: Electric, dual fuel and central heating only and we offer both a polished and satin finish as well as the Black Edition Range and a large selection of unique to us complimentary accessories for that final touch.
The cornerstones of our business are quite simply quality, stock holding and ultimately customer service. The three work hand in hand
Wishing you all health, stability and prosperity in 2023
Should you require further details we have a large selection of gallery shots, showing the visual diversity of our rails, on our website www.sussexrange.co.uk do have a look and should you wish any further details, please do not hesitate to contact us on 01825 722988 or info@jiseurope.co.uk
As we reach the end of another year, we would like to take this opportunity to wish all of our customers all the best for this and every festive season and thank them wholeheartedly for all their support in 2022

PIEMME 3D CERAMICS: THE COLOR THAT FURNISHES THE HOUSE
Brick structures for the new Homey collection
The new Homey collection by Ceramiche Piemme is a true design tool not just for bathrooms, but for many other applications. This “brick” reliefs effect wall tile is available in multiple colors and finishes.

Designed for walls application in the size of 30x60cm (9.5 mm thickness), this 3D structure in porcelain stoneware is characterized by a material that creates a dynamic effect, that gives designers a great potential to express their creativity and designs ideas.
This thin stripe relief is available in four (4) glossy colors (White, Mustard, Green, Blue) and four (4) matte finishes (White, Powder, Clay, Gray) and they are inspired by the warm tones of pure clay material. These colors are the
perfect solution to create an enlarge effect in any room of a residential or a commercial application.
The collection is also available in a porcelain stoneware, floor tile in “ton sur ton” shades, in four (4) sizes: from the large 120x120 cm and 60x120 cm, to 60x60 cm, and a 10x60 cm stripe, that can also be laid in a fish bone pattern.
HOMEY STRIPES (3D)
• Colored body fine porcelain stoneware
• Colors: Glossy (White, Mustard, Green, Blue); Matt (White, Powder, Clay, Grey)
• Size: 30x60 cm
• Thickness: 9.5 mm
‘Charlie’ Marble Tile Collection Easy bathrooms launches the trend-setting
A splash of marble in the bathroom is one of the hottest trends in bathroom design, with the timeless classic firmly cemented as one of the must have surfaces of 2022 and into 2023.
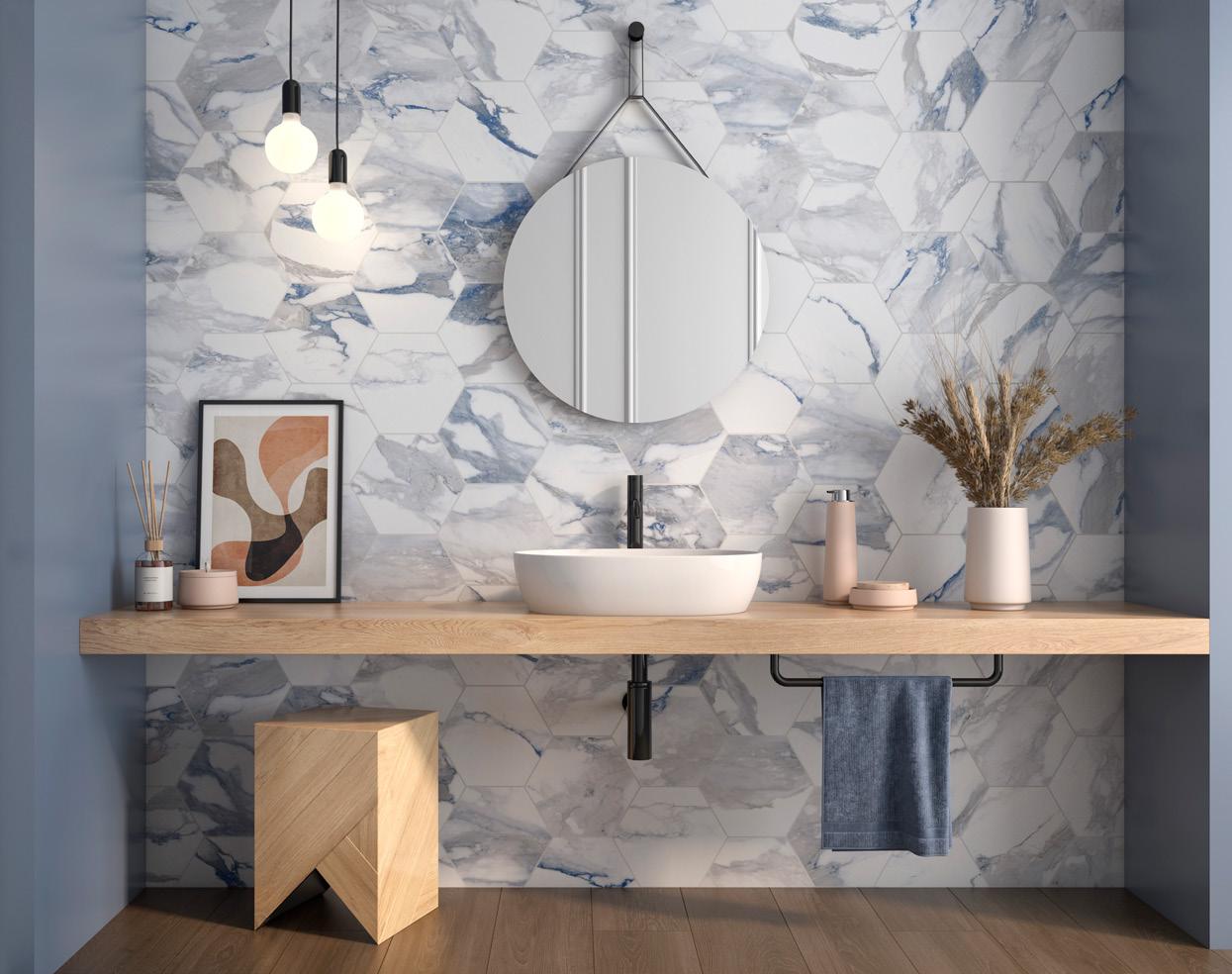
While often considered too expensive and high maintenance, tiles that replicate the beauty is one way to achieve all the opulence without any of the drama.
Easy Bathrooms new ‘Charlie’ marble hex tile collection, which marries the beauty of marble with a trendy geometric shape, allows housebuilders to replicate the beauty of marble at a fraction of the price. Available in three striking shades of brown, blue and grey, the printing process imitates the intricate beauty of marble veining.
Made from porcelain, the tiles are extra sturdy and are suitable for use on walls, floors, areas with high levels of moisture and can be used outside. The tiles also feature a matt finish which means they are anti-slip, perfect for main bathrooms. As the tiles are made from porcelain, they don’t require any special maintenance or upkeep, and don’t damage easily.
RRP £53.68/m2
Tile Size 290mm x 258mm
For more information, visit www.easybathrooms.com




THERE BE LIGHT
Illuminate
From striking pendants in the latest Ocean Collection to classic wall & ceiling lights, The Soho Lighting Collection has something for every home.

home with The Soho Lighting Company

For Lee Lovett, Founder of The Soho Lighting Company, an obsession with beautiful lighting and accessories grew from years spent as an interior designer and period
renovation consultant on numerous London and home county projects.
The company was born from a desire to have more choice when it
came to period lighting whilst still maintaining a blend of authenticity, quality, and finish. This led Lee and her team to design and create their own range of timeless lighting products, in an array of beautiful finishes and materials.

Today, this proudly British brand meticulously and ethically sources high quality traditional materials from the UK and around the world. They design in London then manufacture, handcraft and hand finish from their workshop in Cornwall.
Lee says: “There is a wealth of artisan talent in Cornwall from metal to ceramic workshops and a passion for sustainable creativity. With a 4000-year heritage of metal mining and working we have a great network of local arti sans involved in our business.’’


SIGNIFY WINS AWARD FOR 3D PRINTED LUMINAIRE MADE FROM FISHING NETS
• Sustainable 3D-printed Coastal Breeze pendant lamp wins prestigious Gold IDEA 2022 design award and honorable mention in Fast Company Innovation by Design awards
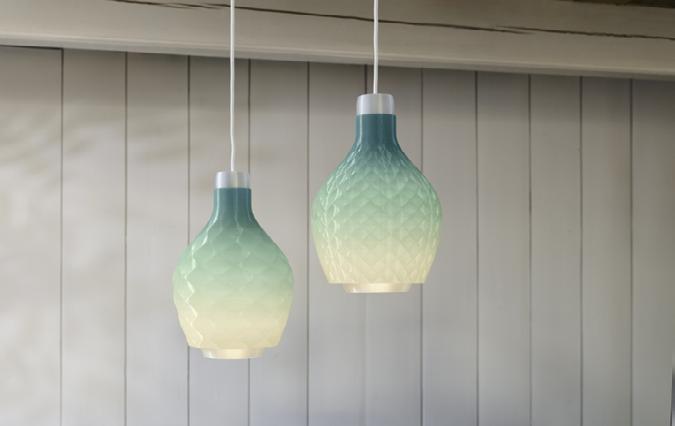
• Collection is 3D printed using discarded fishing nets for cleaner oceans and a low carbon footprint
• Exclusive 3D-printed table lamp will feature in Dutch Design Week 2022
Signify, the world leader in lighting, has won a Gold International Design Excellence Award (IDEA) for its Coastal Breeze collection of sustainable pendant lamps from circular materials. The Coastal Breeze Collection pendant was also awarded an honorable mention in the Fast Company Innovation by Design awards. The collection, including an exclusive, limited edition table lamp, will feature at Dutch Design week in Eindhoven from October 22 – 30, 2022.
The Philips MyCreation fishing net lamp was awarded a Gold IDEA by the Industrial Designers Society of America (IDSA). IDEA is one of the longest-running and most prestigious design awards programs, recognizing exceptional design achievement across a range of disciplines. The lamp was also recognized as an honoree in the new Circular Design category of the Fast Company Innovation by Design award.
The Philips MyCreation Coastal Breeze Collection evokes the beauty of coastal areas while helping preserve these environments for the next generation. Between 10% and 46% of ocean plastic consists of fishing nets, lines and ropes. These nets are often discarded in the ocean, endangering the lives of marine wildlife. Transforming this waste into 3D filament disposes of 4.5
meters of fishing net per luminaire.
As well as reusing ocean plastic, Signify’s 3D printing process helps reduce waste and contributes to a circular economy. Items can be printed locally on demand, so no excess stock is produced. There is no glue, fewer screws and the items are easy to disassemble and repair. And with up to 76% lower emissions from material supply and manufacturing, and up to 28% savings in transport, 3D printed luminaires offer a lower carbon alternative to conventional manufacturing.
Original nylon fish nets are sourced from fishermen on the UK’s Cornish coast and transformed by partner Fishy Filaments into granulate, the base material for 3D printing filament. The raw material is then processed into filament in Maarheeze, the Netherlands, and 3D printed in Turnhout, Belgium.
The finished lamps come in soft, organic silhouettes and the same characteristic blue green color of fishing nets. When lit, the recycled material shows gradients of blue green tones and small irregularities which make every lamp unique. The soft, diffuse light reveals the 3D texture of the shade. The textures are inspired by the sea: sand dunes, rippling water and fish scales.
For Dutch Design Week, Signify’s design team created a very special
table lamp from fishing net material. Signify will participate at the event from October 22 – 30, showcasing the beautiful designs that can be made from discarded material using 3D printing.
The Philips MyCreation Coastal Breeze Collection is currently available online on the Philips MyCreation webshop in the Netherlands, Belgium, Denmark and Sweden. The Dutch Design Week Table Lamp will be printed in a limited edition 150-piece run and will be available exclusively to customers in the Netherlands.
Kevin Raaijmakers, Head of Growth for 3D Printing at Signify, said “The Coastal Breeze collection is special because it is beautiful in both its design and its purpose. Dutch Design Week is the ideal platform to showcase the real impact we can make when we are conscious about the products we bring into our homes. We want to share what we have learned about ocean pollution and the exciting solutions there are to use the waste we all generate. We are proud that Dutch Design Week considers our efforts to be a valuable asset to the design world.”
Learn more about the Philips MyCreation Coastal Breeze Collection on the dedicated website.

THE BEST DESIGNER STATEMENT LIGHTING: ADD DRAMA TO YOUR HOME WITH THE LATEST COLLECTIONS OF BRILLIANTLY BOLD LIGHTING

acrylic discs in a cascade of reflected light.
Equally eye-catching are his Orion modular lights, from £850, with spheres and tubes in contrasting opaque and solid polishedgold or gunmetal finishes.
Brilliant ideas from London-based Michael Anastassiades (michaelanastassiades. com) include the Arrangements series for in which linear, geometric shapes emit a diffuse light with each component linking to create a customisable set-up. From £1,395 at Heal’s.
The way we light our living spaces is undergoing a radical transformation as contemporary designers combine clever new tech with a brilliantly bold aesthetic.
The latest LED, or light-emitting diode technology, is so discreet that its presence is almost indiscernible.
Marry this with architectural shapes and glamorous materials, such as mouth-blown glass and burnished metals, and it’s easy to add drama and a sense of narrative to any room.
Innovative, award-winning lighting by Shoreditch-based Lee Broom (leebroom.com) includes Eclipse, from £510, a dangling pendant or tiered chandelier, its mirror-polished gold or chrome parts interacting with

Top interior designers
Katharine Pooley, Martin Kemp and Candy & Candy beat a path to Dalstonbased Haberdashery (haberdashery.com) for bespoke installations such as Leaf Fall, from £4,492, with naturalistic, bonechina leaves that appear to tumble, breeze-blown, from the ceiling.
More architectural are the Introvert Extrovert pendants, from £1,080, with their illuminated, elliptical forms. Introvert has an inward-facing, white light projected through a freely rotating internal circle, while Extrovert emits an outwardradiating pink/orange-tinted light.


Also making a name for itself is Hand & Eye (handandeyestudio. co.uk), a south-east London studio founded by Thomas Housden and Alex Johnen. Its clean, spare designs appeal to those looking for modern, unfussy eye-catchers at accessible prices (pendants from £160). The studio also accepts
bespoke commissions.
London-based designer Michael Anastassiades’s Arrangements pendant light for Flos links linear, geometric shapes in a customisable set-up. From £1,395 at Heal’s (www.heals.co.uk).
For a tactile, organic look, Annemarie O’Sullivan’s Breck Heather light, £2,400, crafted from bundles of heather straw assembled over a metal frame, is at The New Craftsmen (thenewcraftsmen.com). Alexander White champions natural materials, too, in his sculptural “Michael Cane” light, £9,500, crafted from woven rattan cane.
Nature also inspires New York studio Pelle, co-founded

husband and wife Jean
Pelle (pelledesigns.com). Cast and coloured cotton-paper poppies decorate Lure Post, £14,415, its bronze structure lit by tiny LEDs, while X-Tall Palm Bubble chandelier, £15,275, features glass globes handpainted with palm fronds.
Nana Lure, £16,120, with giant, paper-cast banana leaves, hand-coloured and painted, can be ordered as a standing or suspended light.

CLARIDGE’S UNVEILS ITS CHRISTMAS TREE, DESIGNED
 BY JIMMY CHOO
BY JIMMY CHOO
Of all the Christmas trees to pop up in London over the festive season, the Claridge’s iteration is undoubtedly the most highly anticipated. The magnificent design has been dreamt up by a different fashion maestro for 13 years, with big names such as Kim Jones, Karl Lagerfeld and Diane von Furstenberg all taking the reins in the last decade.
For 2022, Sandra Choi at Jimmy Choo has created the iconic tree for this Mayfair landmark. Named ‘The Diamond’, it’s a sculptural masterpiece standing over five metres tall, which has taken over 350 hors to construct.
Made from 69 shining, reflective mirrors, 60 metres of sparkling lights and 250 individual aluminium panels (topped off, of course, with a glittering bow) it’s one of the hotel’s most ambitious trees to date.
Masterminded in partnership with set designer Simon Costin, the tree is designed to allow guests to stand inside, to fully appreciate the shining, diamondrefracted space, turning the lobby into a fully immersive experience.
‘I have always said I would love to know what it is like to step inside a diamond, and now I can!’ says Sandra Choi, Jimmy Choo’s creative director. ‘The jewel has been a repeated metaphor I have used to describe Jimmy Choo, not just because they are used in our designs, but for the multifaceted nature of the collections we create as well as the reflection and light we want to bring.’
‘Claridge’s is a London icon, the perfect blend of glamour and decadence. There’s a magic energy as you enter the doors that’s contagious, from the warmth of the staff to the discrete buzz of guests in the lobby. Claridge’s is a London jewel, it’s multifaceted, like the diamond that inspired our tree.’
The Claridge’s Christmas tree will be available to visit at Brook Street, Mayfair, from now until the first week of January 2023. claridges.co.uk

The luxury shoe brand is behind this year’s fantastical, mirrored design for the iconic hotel
TT Pumps Ready Sump with demonstration pumps in place.
T-T READY SUMP
PREFORMED BENCHING
Construction of a Sewage Pumping Station is no easy task and is fraught with difficulties. Often the design contains a selection of chambers, some deeper than others and with very little in terms of design tolerance.
ompleting the main wet well benching can prove to be especially difficult. A task which is paramount to the performance of the pumping station, efficient direction of solid matter contained within the pumped medium and prevention of settlement, yet in a confined and often damp and overcrowded environment.
With innovative thinking and a specific focus to the benefits that off-site manufacturing brings, traditional methods of construction are often replaced and improved upon.
Introducing the T-T Ready Sump range of pre-formed concrete chamber sump / base units.

With most options readily available from stock, the T-T Ready Sump range of preformed chamber bases make good economic sense and can be ordered at the same time as the concrete rings for speedy construction. Available also in a variety of formats (standalone sump, sump with pre-cast base, sump cast into a concrete ring plus base), many builders and ground-workers have enjoyed the benefits of using the Ready Sump bases for their inbuilt accuracy and ease of installation.
Installing a T-T Ready Sump base equally reduces health and safety risks on site as the need for further man entry into the sump zone to complete the benching is removed.

Designed predominantly for Pumping Stations installations to adoptable grades (Sewers for Adoption and Design Construction Guidance specifications), the T-T Ready Sump is just another example of T-T’s desire to innovate and improve what can be a very tricky and cumbersome process to master.
For all your pumping station needs, contact the experts.
GROWING FAMILY STORY BY DESIGNER CONTRACTS
When the show home team at Designer Contracts were asked to tell the story of a growing modern family on a new development near Ipswich, they responded with an inspired tale with a happy ending.


The new Bellway Ridley’s Orchard development at Whitton, on the edge of open countryside near Ipswich, is aimed at first time buyers and families. And for this project, the brief for the two show homes – one three and one four bedroomed – was to convey the story of a young couple with a small child who transition from one home to another as a second child comes along.
Said Abbie Lockett of Designer Contracts who led the project: “It was really important for us to reflect this story but create two contrasting schemes, tied together by a few personal touches.”
The family’s progression from one home to the other is particularly well illustrated in the child’s bedroom. In the three-bedroomed Tailor house, loveable penguins and ‘everything snowy’ suggest the much-loved sanctuary of a young child: as she grows into her teenage years and the family move to the larger house, her love of snow can still be seen – with a suggestion it has moved on to snowboarding.
Elsewhere in the Tailor scheme, sociable family living is at the heart of its design, maximising space with an open plan kitchen/diner overlooking the garden and a multifunctional bedroom with double bed and working-from-home space.
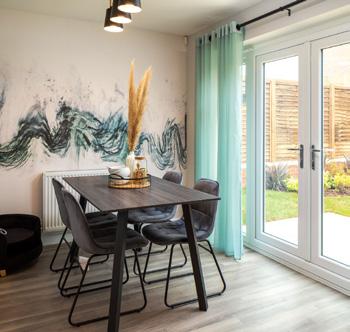
Worked through in soft duck egg blues and greys, contrasted with soft wood and black spaces, the overall effect is a home that epitomises modern family living in a stylish but practical way.
As our fictional family makes the move to the larger four-bedroomed Silversmith home, the step up to more space and a more aspirational lifestyle can be seen through the striking décor of plum, mustard and golds and a hint of black.

Growing in confidence as well as size, they choose to dress their home with bold colours and the use of patterns in the fabric and wallpaper. Again, the house features an open plan kitchen/diner – but this time it’s a statement! The custom-made plum banquet seating, accompanied by striking yellow velvet chairs, creates an eyecatching feature to the rear of the property.
Said Bellway Essex sales manager
Laura Trigg: “The scheme that Abbie and the design team put together has been a showstopper. Seeing the designs come to life was very exciting, and from the feedback our clients and colleagues have provided, we know we made the right decision with choosing the beautiful schemes. Thank you to the whole team at Designer Contracts, and a special thank you to Abbie for listening to what we wanted for these beautiful homes and making our visions come to life.”
www.DesignerContracts.com

All the products, with a gloss black lacquered structure and white tabletop in ash wood veneer, were inspired by the power and nature of Shinto shrines, which are places of worship, and the dwellings of the ‘kami’, the Shinto ‘gods’. Here, sacred objects can be stored in the innermost chamber of the shrine and not seen by anybody. This collection has a total of seven products, from consoles to bedside tables, providing plenty of furniture options where customers can keep their objects safe and well-guarded, worthy of a god reality.
SHINTO Consoles, with a black structure and white tabletop, makes these products ideal to fit into any modern classic set, having the power to add a touch of elegance and sophistication to the environment, bringing “Kami” supernatural force to the space. Sideboards are not just for storage, serving as extra pieces of furniture to complement existing décor, and this one is the perfect sideboard for a dining or living room, filling spaces with elegance and sobriety.


Fit For A God Collection: SHINTO by BRABBU
“Fit For A God” is the motto of BRABBU‘s newest collection: SHINTO. September is known for its new beginnings, so the brand its designers work persistently to create the most powerful and functional furniture, offering customers the chance to renew their houses in the upcoming season and fill them with personality and fierceness. Believing that all atmospheres must be powerful and classy, the brand decided to launch its newest collection – SHINTO -, combined with the highest quality materials and innovative techniques.
Sometimes, when working from home, it is not that easy to be productive, so this SHINTO II Desk is the absolute choice to combat that feeling, bringing fierce and class to any divine home office.



SHINTO Bedside Table is a superb option for a modern and classic bedroom design, providing it with an even more refined look to the space and being the right product to safe keep all important objects.

Modern and sophisticated, this rectangular table is the most stunning centerpiece to any living room, combining style and functionality, bringing class and magnificence into any contemporary or classic design set.

The SHINTO Round Dining Table was designed to safely keep those moments everyone enjoys over dinner: good conversations and good food. If that is the case, this is the most incredible design solution to any dining room design.


CONCRETE PLINTH HOUSE DGN STUDIO
love of concrete is celebrated. Long, low concrete benches grow from the concrete floors to line the perimeter of the kitchen and dining space as multipurpose seating, staging, and display options. The concrete kitchen worktop floats on smokey Farrow & Ball ‘Railings’ cabinetry, met by microcement rendering to the upper walls. A hidden cellar door leads down to a utility space to keep functional clutter out of sight.
The heaviness of the concrete is balanced by the use of soft oak joinery and a large skylight above the kitchen island. Simple oak sash windows draw in yet more light in a nod to the traditional glazing of Victorian-era terraces, and extend the width of the kitchen onto the leafy side return passage.



Tasked with crafting versatile spaces suitable for relaxation, entertaining, and hosting intimate dining and arts evenings, DGN Studio have transformed a dark Victorian semi-detached terrace into a serene, brutalist-inspired home in East London.
The clients, a young couple, initially appointed DGN Studio to reconfigure their dark northfacing kitchen into a light communal area for events and gatherings and to reorganise the upstairs bathroom. However, the brief quickly evolved to include a light renovation of the upper floor as the couple cottoned on to DGN Studio’s exceptional eye for natural materials and clever spatial planning nous.
Doing away with the typical Victorian arrangement of small disconnected rooms, DGN Studio opted for a functional floor plan that flows both physically and visually. Parallel stepped openings link each space and offer long open views from the entry and front living room through to the rear garden.
Dinesen timber floors and muted terrazzo tiles draw visitors into the kitchen where the clients’
Challenged with an oppressive ceiling height in the existing kitchen, DGN Studio lowered the floor level by half a metre and opted for an expressed timber ceiling structure to give the new extension the best possible light and height. The lowered floor level is expressed structurally as a concrete tray from which three concrete columns rise to support a T-shaped steel frame which in turn carries the upper level of the house.

BLOCC INTERIORS – PROVIDING EXCEPTIONAL INDIVIDUALISED DESIGN SOLUTIONS
Established in 2009, their expertise spans over 30 years and they are winners of multiple awards. Their experienced team of designers ranges from showhome specialists through to highly skilled interiors professionals.


Their ethos involves working in partnership with clients to provide exceptional individualised design solutions. They offer suggestions and ideas with the benefit of their expert knowledge and contacts to deliver statement results.
Blocc Interiors offers a bespoke service to private home owners, property developers, wellknown national homebuilders, architects and estate agents such as Hamptons. They are West Midlands based, however they provide a national service across the UK.
Their business partnership services are extensive and range from architectural consultancy,
developer-update.co.uk
Blocc Interiors are a specialist interior design company offering a bespoke service to property developers, private home owners, architects, independent interior designers and estate agents creating stand-out interiors styling for statement results.
full show homes, view homes, communal and concierge areas, furniture investment packs through to CGI’s, 360 walkthroughs, 360 animations, hoarding and other marketing services.

For private clients, Blocc offers bespoke interior styling services, which include soft-furnishings and single room makeovers
through to a full-service design package, managing the project from initial concept to installation. They work closely with the client on every detail, providing the relevant drawings to achieve their vision. For homeowners looking to buy or sell a property, Blocc can provide home staging (they are members of HSA), as well as supplying art, accessories and décor, decluttering and house doctor services.
Blocc has recently launched a sister company, Boutique Draper, which provides specialist window treatments and soft furnishings including made to measure curtains, shutters and blinds. All their window treatment services are provided in-house from design through to make and install using their team of highly skilled craftspeople.
The company prides itself on its sustainable approach and in giving back. Through B1G1 Business for Good, Blocc Interiors and by association their clients are given the opportunity to provide a positive impact through planting trees and providing shelter. Where possible Blocc introduces more eco-friendly natural materials like wood, bamboo and stone into its projects and seeks out home styling pieces that can be remodelled or repurposed.
To find out more about the service Blocc Interiors provides, visit www.blocc.co.uk
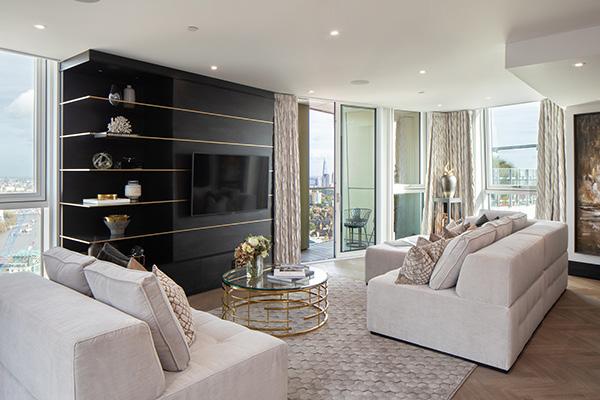

Highlighting an, “unconventional shade for an unconventional time” Pantone has selected PANTONE 18-1750 Viva Magenta as its 2023 Color of the Year. The bold crimson red promotes “optimism and joy” and was selected by the paint brand to encourage positive design for the future, not only in the physical world, but the virtual one as well.

PANTONE LOOKS TO THE FUTURE WITH ITS 2023 COLOR OF THE YEAR
“The last few years were transformative in many ways in terms of people’s sense of self, and the way well-being, priorities and identity are being thought about,” said Laurie Pressman, Vice President of the Pantone Color Institute. “As a result, space has been created where we are free to explore and be accepted for exactly who we feel we are, whether it be in a cybernetic universe, a conventional space, or a magical
blend of both. We are creating a dynamic world that encourages experimentation, one that leverages the virtual within the physical realm and emboldens our strength and spirit to explore groundbreaking possibilities.”
Channeling the essence of PANTONE 18-1750 Viva Magenta, Pantone worked with its longtime creative partner Huge, to engage in a design experiment that explores the relationship — the tensions — between new technology and human creativity. Working with the AI generative tool Midjourney, the team created the visual manifestation of PANTONE 18-1750 Viva Magenta by incorporating the messages and ideas embodied by the color to curate an immersive world that examines the connections between nature and technology. The key visual — a bold and brave statement that amplifies the fearless yet natural elements of PANTONE 18-1750 Viva Magenta, designed with the help of artificial intelligence — serves as an invitation into an optimistic and endless new ecosystem to be explored, called “the Magentaverse.”
Building on this experiment, Pantone and Huge collaborated with ARTECHOUSE, the leader in innovative, technology-driven experiential art, which through its creative studio designed a custom immersive experience that allows the public to explore “the Magentaverse” first-hand. This Pantone x ARTECHOUSE exhibition, which is built on a four-year partnership between the two companies, is an artistic exploration of the Magentaverse, featuring immersive rooms with textures and interactions that plunge attendees into an array
of visual, auditory, and tactile experiences—all in the spirit of Viva Magenta. This is the first time that Pantone and ARTECHOUSE are bringing the Pantone Color of the Year to life as an exhibition at ARTECHOUSE Miami, open to the public from December 3, 2022, as part of Art Basel Miami Beach.


“To embody the spirit of PANTONE 18-1750 Viva Magenta, we embarked on a new approach of collective creative collaboration,” said Pressman. “Leveraging the power of technology and Pantone’s expertise in color to curate a new interpretation of the Pantone Color of the Year, we created the Magentaverse, an unexpected and exciting color universe we look forward to sharing with the world to experience as well.”



